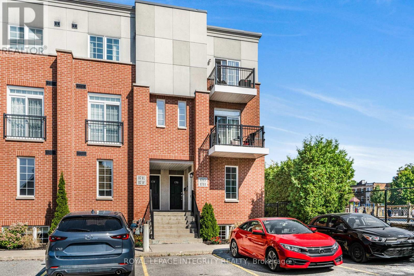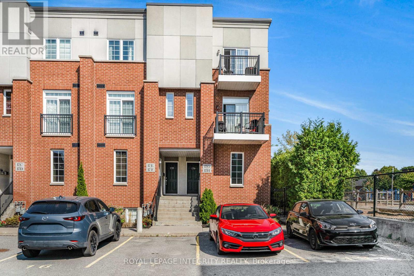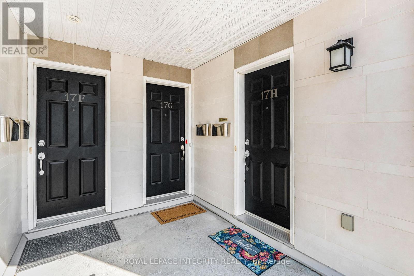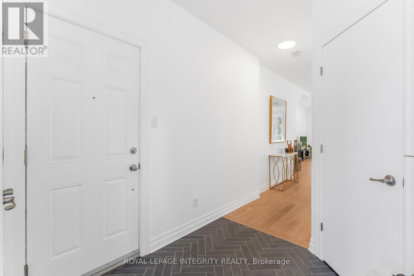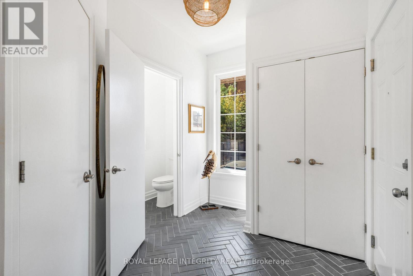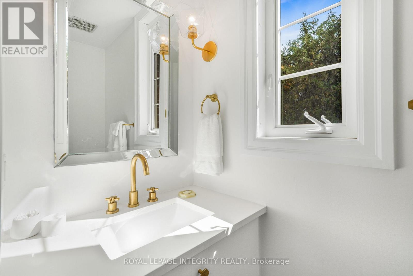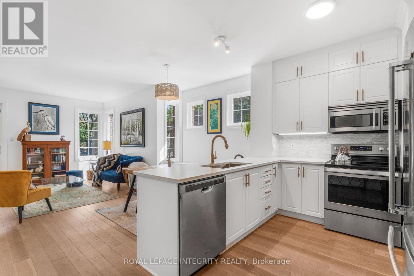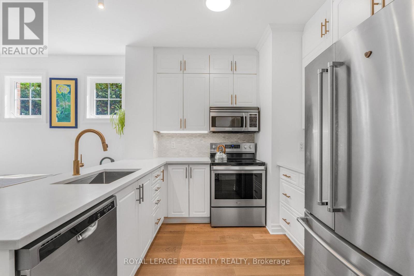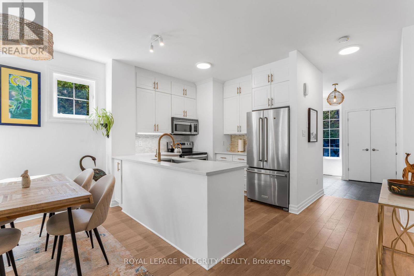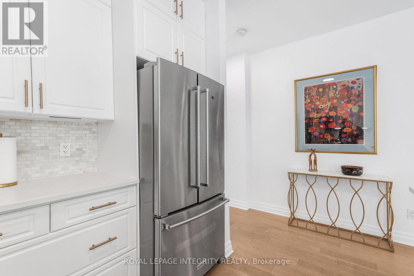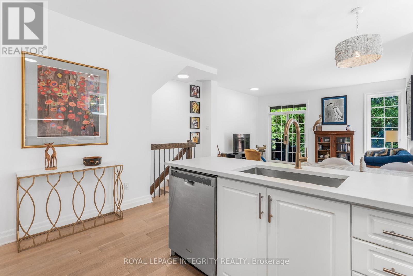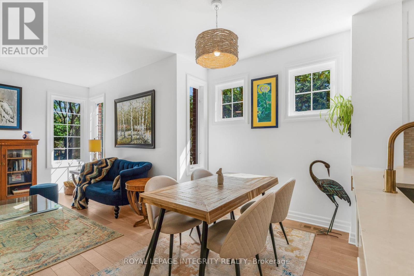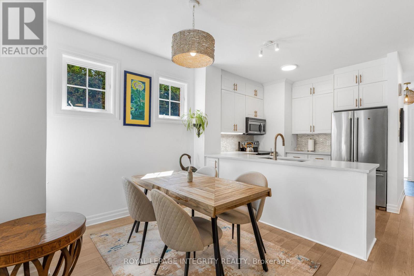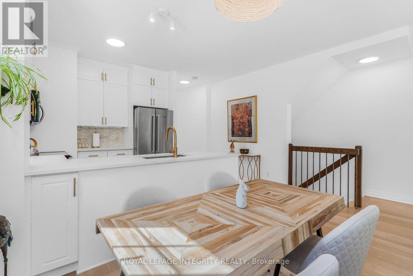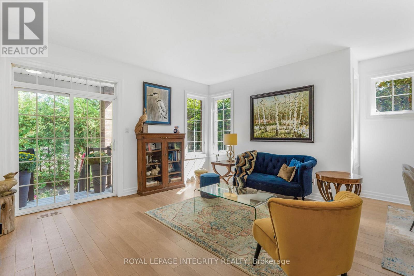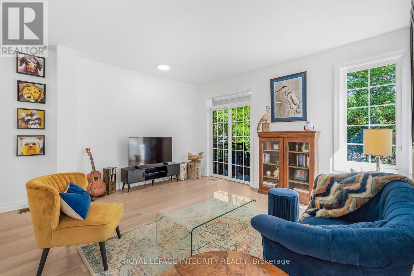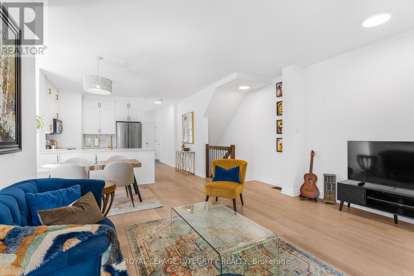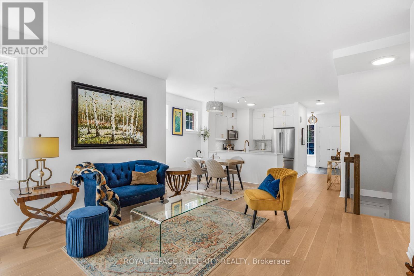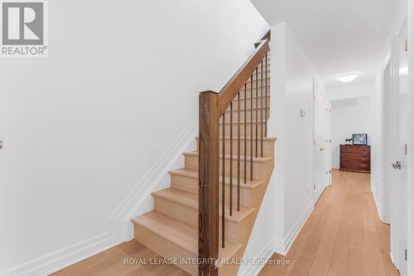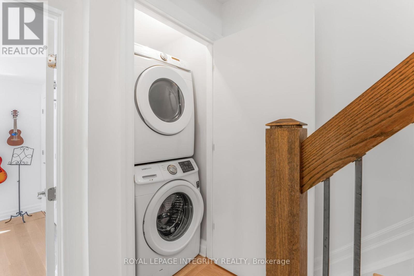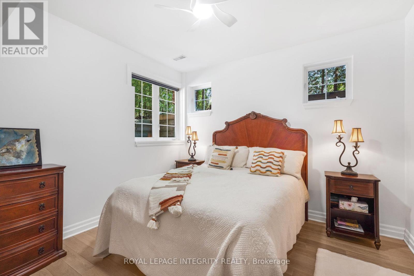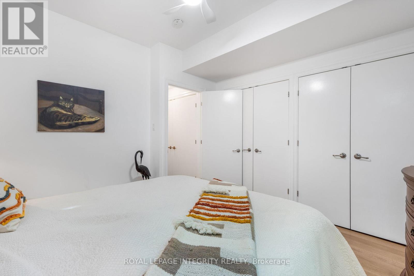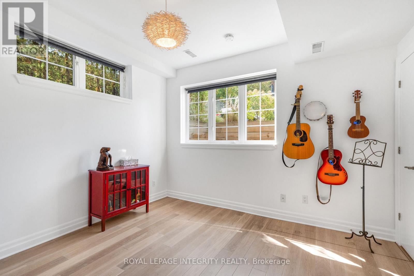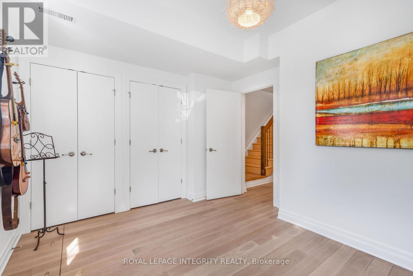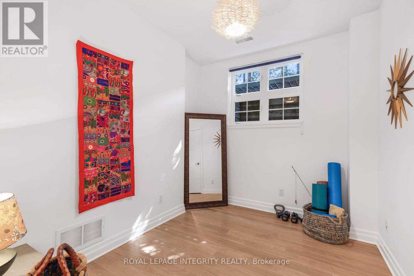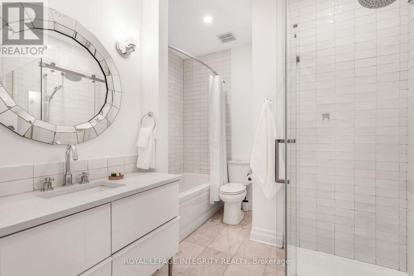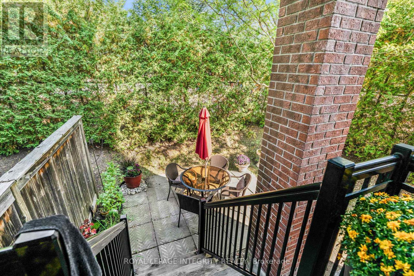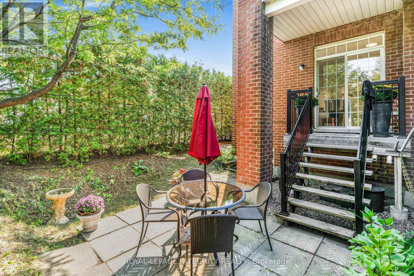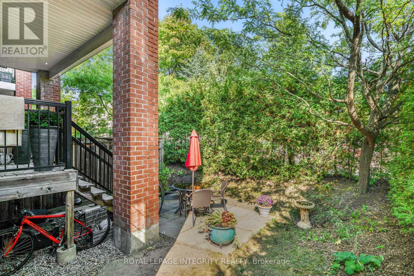H - 17 Melrose Avenue Ottawa, Ontario K1Y 1T8
$699,900Maintenance, Insurance, Common Area Maintenance
$512 Monthly
Maintenance, Insurance, Common Area Maintenance
$512 MonthlyWelcome to 17H Melrose Avenue - Where Style Meets Comfort! This 3-bedroom, 2-level condo in the coveted School House Lofts on the Park is rarely available. A perfect blend of timeless character and modern upgrades. Freshly painted from top to bottom and enhanced with modern lighting, this space is move-in ready. From the moment you walk in, the striking herringbone tile entry sets the tone for the thoughtful design throughout. A chic powder room and an oversized storage room with custom built-ins add everyday convenience, while wide-plank oak floors from Logs End and updated lighting infuse warmth and personality into the living space. The kitchen is a true centerpiece, stylishly designed to impress, whether you're cooking a quiet meal or hosting friends. Downstairs, the second bedroom makes the perfect guest suite or home office, complete with west-facing windows and a full wall of closets. The primary bedroom at the back offers both privacy and abundant natural light, while the third bedroom adds flexibility for family, work, or creative pursuits. A renovated family bath and in-unit laundry complete this level with ease. Step outside to your private backyard retreat, an entertainer's dream with space to unwind and a gas BBQ hookup for summer evenings. The Location: Tucked directly beside Hintonburg Park, you're just steps to the neighbourhood's best spots, The Third, The Marche, The Elmdale Oyster House & Tavern, Bread by Us, Bridgehead, and more. Parking spot #18 included. A rare gem in one of Ottawa's most vibrant communities. This ISN'T just a Condo; it's a LIFESTYLE!!! (id:37072)
Property Details
| MLS® Number | X12410898 |
| Property Type | Single Family |
| Neigbourhood | Capital |
| Community Name | 4203 - Hintonburg |
| CommunityFeatures | Pet Restrictions |
| Features | Balcony |
| ParkingSpaceTotal | 1 |
Building
| BathroomTotal | 2 |
| BedroomsAboveGround | 3 |
| BedroomsTotal | 3 |
| Appliances | Water Heater |
| CoolingType | Central Air Conditioning |
| ExteriorFinish | Brick, Stucco |
| HalfBathTotal | 1 |
| HeatingFuel | Natural Gas |
| HeatingType | Forced Air |
| SizeInterior | 1200 - 1399 Sqft |
| Type | Row / Townhouse |
Parking
| No Garage |
Land
| Acreage | No |
Rooms
| Level | Type | Length | Width | Dimensions |
|---|---|---|---|---|
| Lower Level | Primary Bedroom | 3.68 m | 3.37 m | 3.68 m x 3.37 m |
| Lower Level | Bedroom 2 | 3.59 m | 3.43 m | 3.59 m x 3.43 m |
| Lower Level | Bedroom 3 | 3.17 m | 2.59 m | 3.17 m x 2.59 m |
| Lower Level | Bathroom | 3.03 m | 3.01 m | 3.03 m x 3.01 m |
| Main Level | Foyer | 2.67 m | 2.07 m | 2.67 m x 2.07 m |
| Main Level | Living Room | 4.4 m | 3.48 m | 4.4 m x 3.48 m |
| Main Level | Dining Room | 5.28 m | 2.21 m | 5.28 m x 2.21 m |
| Main Level | Kitchen | 4.2 m | 2.92 m | 4.2 m x 2.92 m |
| Main Level | Pantry | 1.81 m | 1.45 m | 1.81 m x 1.45 m |
https://www.realtor.ca/real-estate/28878619/h-17-melrose-avenue-ottawa-4203-hintonburg
Interested?
Contact us for more information
Will Snelgrove
Salesperson
2148 Carling Ave., Unit 6
Ottawa, Ontario K2A 1H1
Amy Porteous
Broker
2148 Carling Ave., Unit 6
Ottawa, Ontario K2A 1H1
