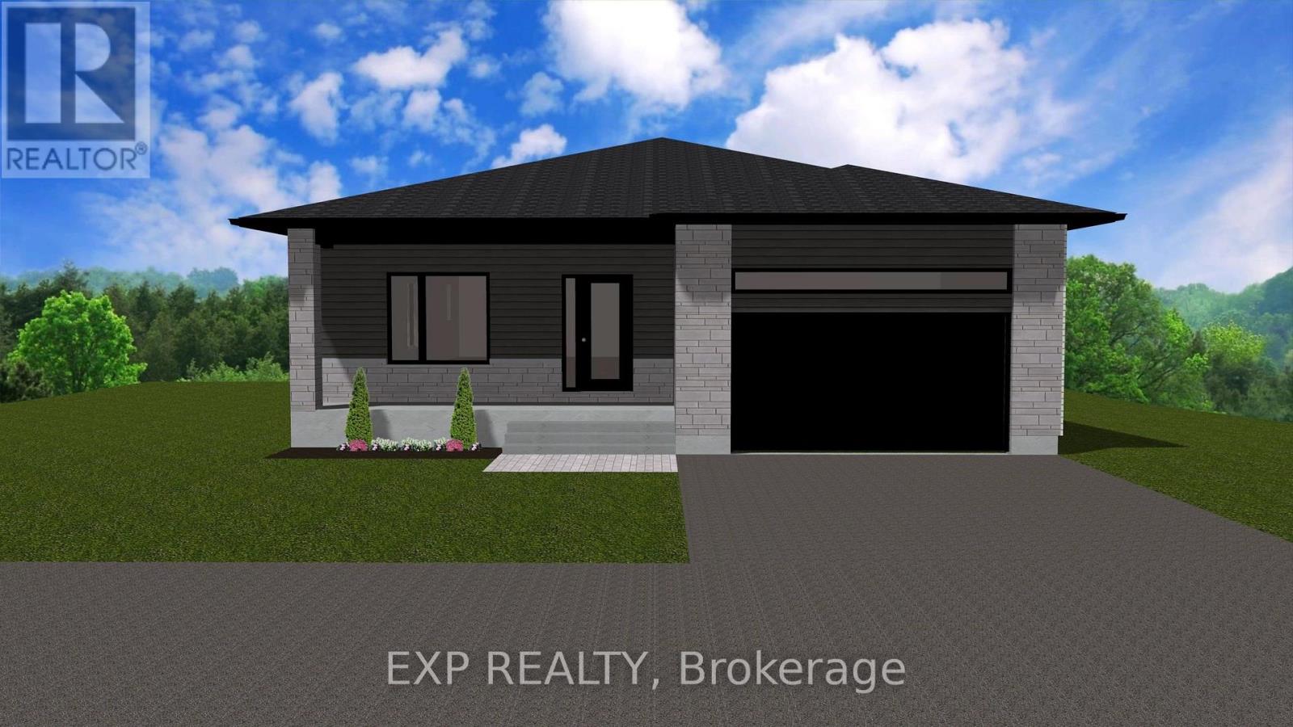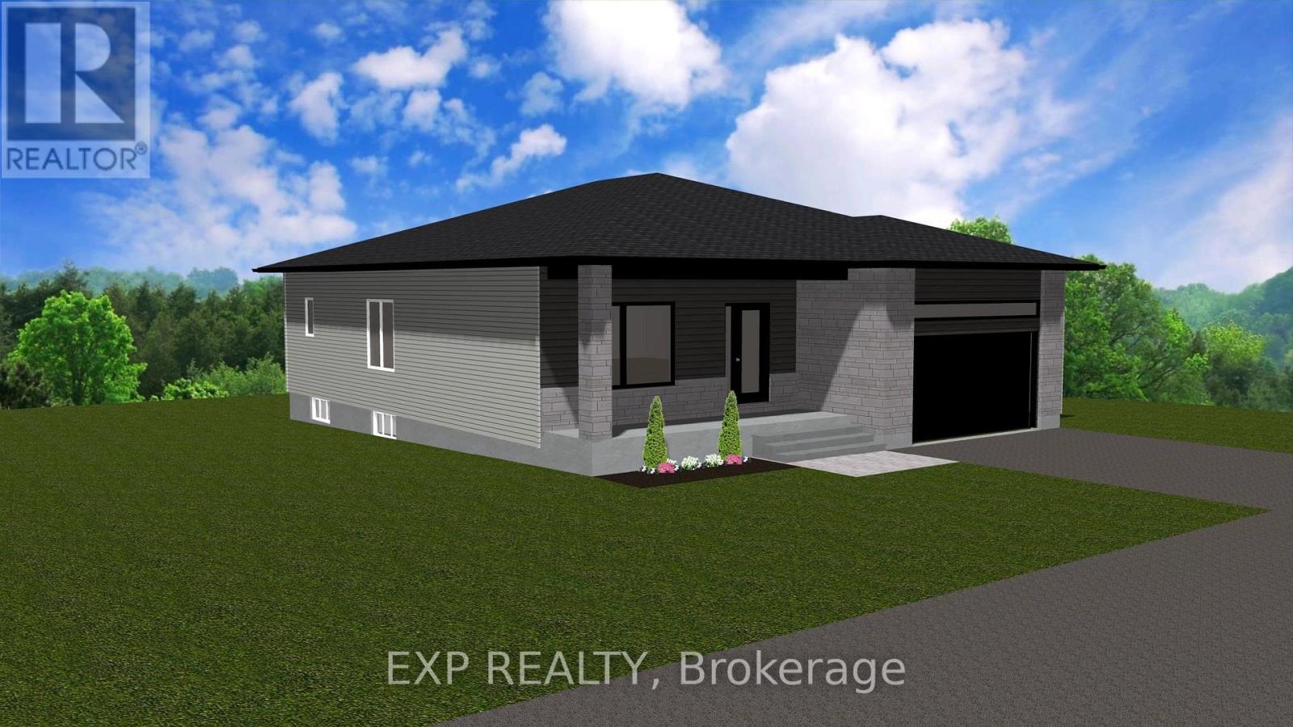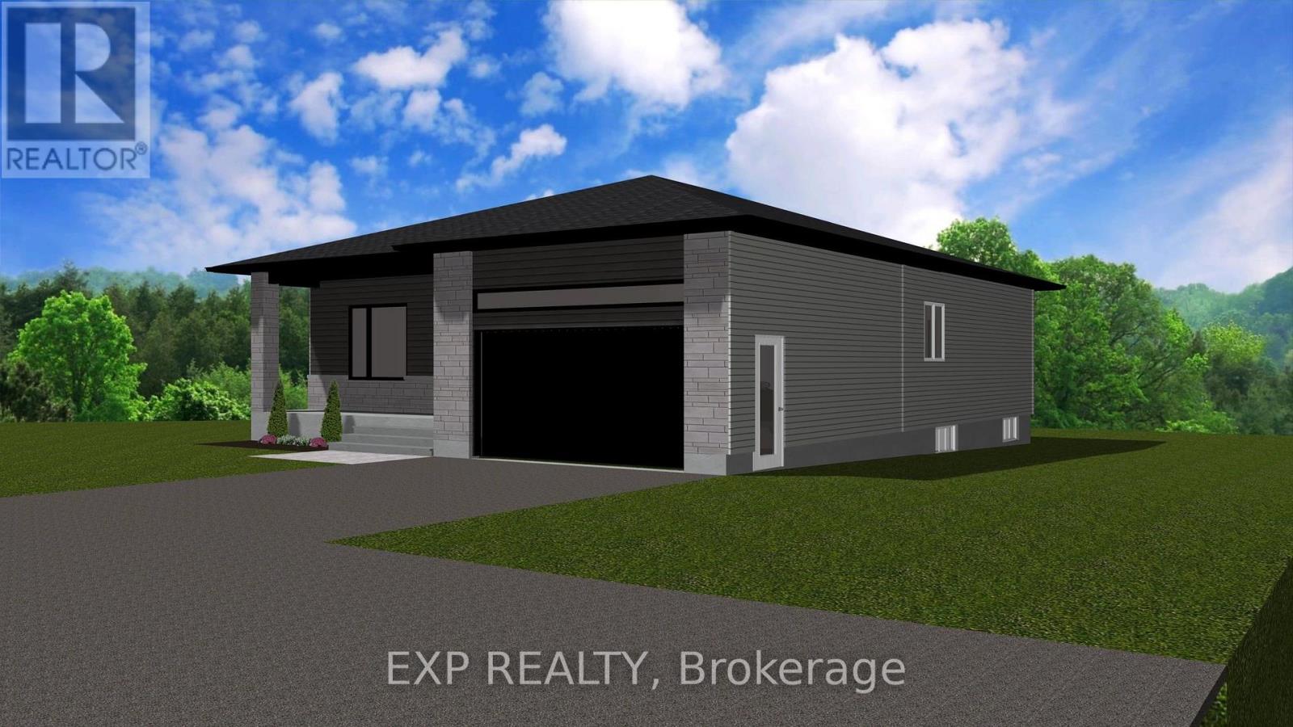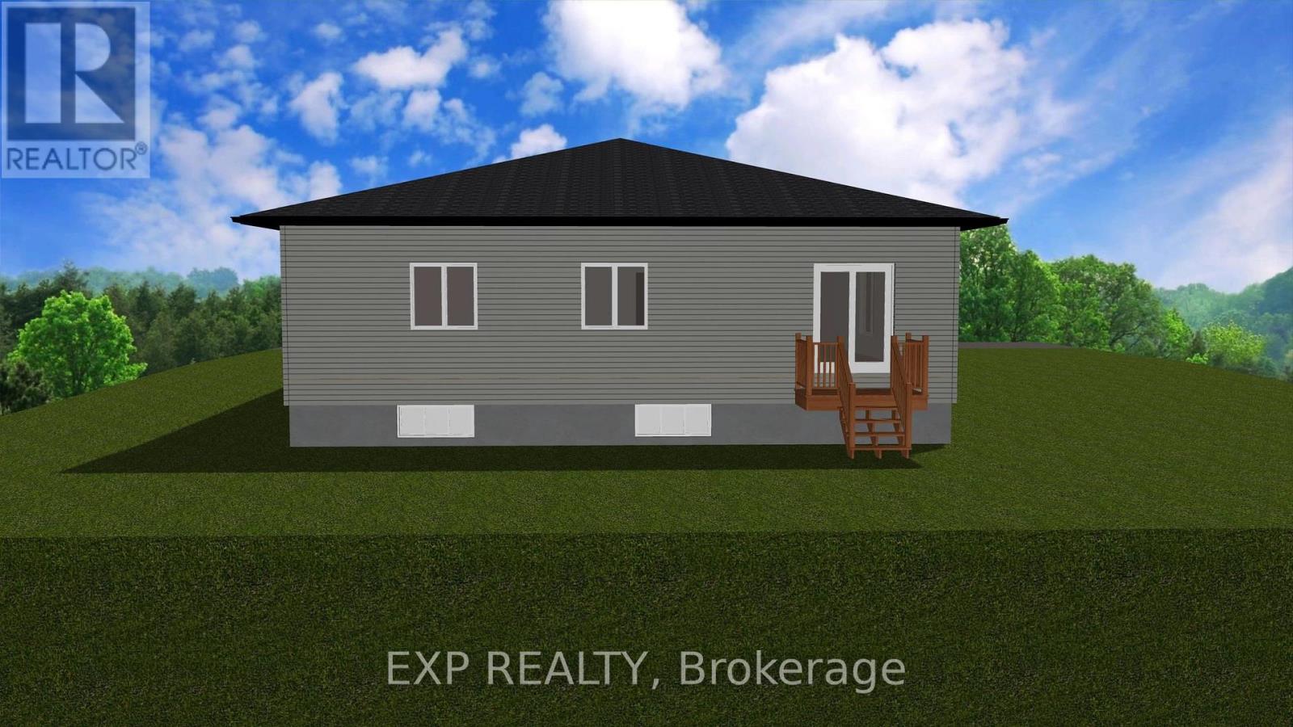Lot 82 Giroux Street The Nation, Ontario K0A 2M0
$649,900
Welcome to your future dream home, the Yorkton model by TMJ Construction! This beautifully designed new build bungalow offers the perfect blend of comfort, style, and functionalityall on one level. Featuring an open-concept layout that seamlessly connects the kitchen, dining, and living areas, this home is perfect for modern living and entertaining. With 3 spacious bedrooms and 2 full bathrooms, there's room for the whole family. The primary suite includes a private ensuite and generous closet space for added convenience. A main floor laundry room adds everyday practicality and ease. The best part? You get to choose the interior and exterior finishes! From flooring and cabinetry to siding and stonework, this home is fully customizable to reflect your personal style and taste. Dont miss your chance to own a brand new, tailor-made bungalow that checks all the boxes. Contact us today to start planning your perfect home! Pictures are from a previously built home and may include upgrades. Taxes not yet assessed. (id:37072)
Property Details
| MLS® Number | X12422328 |
| Property Type | Single Family |
| Community Name | 616 - Limoges |
| ParkingSpaceTotal | 5 |
| Structure | Deck |
Building
| BathroomTotal | 2 |
| BedroomsAboveGround | 3 |
| BedroomsTotal | 3 |
| ArchitecturalStyle | Bungalow |
| BasementDevelopment | Unfinished |
| BasementType | Full (unfinished) |
| ConstructionStyleAttachment | Detached |
| CoolingType | Air Exchanger |
| ExteriorFinish | Vinyl Siding, Stone |
| FoundationType | Poured Concrete |
| HeatingFuel | Natural Gas |
| HeatingType | Forced Air |
| StoriesTotal | 1 |
| SizeInterior | 1100 - 1500 Sqft |
| Type | House |
| UtilityWater | Municipal Water |
Parking
| Attached Garage | |
| Garage |
Land
| Acreage | No |
| Sewer | Sanitary Sewer |
| SizeDepth | 109 Ft |
| SizeFrontage | 50 Ft |
| SizeIrregular | 50 X 109 Ft |
| SizeTotalText | 50 X 109 Ft |
| ZoningDescription | Residential |
Rooms
| Level | Type | Length | Width | Dimensions |
|---|---|---|---|---|
| Main Level | Living Room | 3.96 m | 5.24 m | 3.96 m x 5.24 m |
| Main Level | Kitchen | 3.59 m | 3.84 m | 3.59 m x 3.84 m |
| Main Level | Dining Room | 3.96 m | 3.35 m | 3.96 m x 3.35 m |
| Main Level | Primary Bedroom | 4.14 m | 3.35 m | 4.14 m x 3.35 m |
| Main Level | Bedroom 2 | 3.2 m | 3.41 m | 3.2 m x 3.41 m |
| Main Level | Bedroom 3 | 3.38 m | 3.04 m | 3.38 m x 3.04 m |
Utilities
| Cable | Available |
| Electricity | Installed |
| Sewer | Installed |
https://www.realtor.ca/real-estate/28903134/lot-82-giroux-street-the-nation-616-limoges
Interested?
Contact us for more information
Michel Leger
Salesperson
343 Preston Street, 11th Floor
Ottawa, Ontario K1S 1N4
Cedrick Gauthier
Salesperson
532 Limoges Road, Unit E
Limoges, Ontario K0A 2M0





