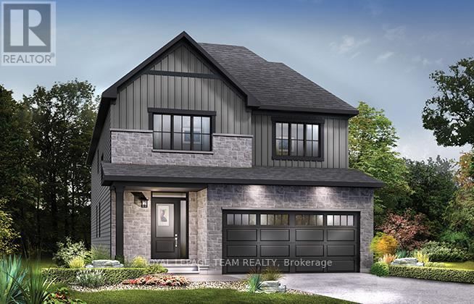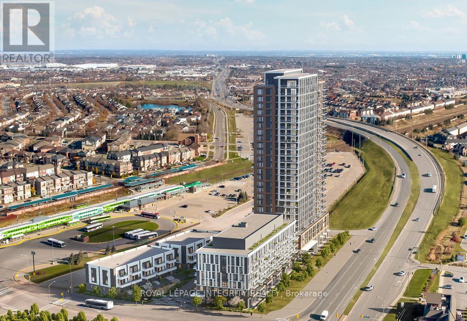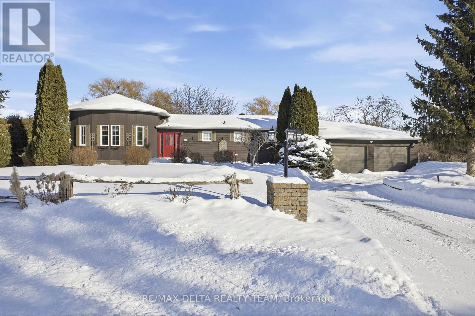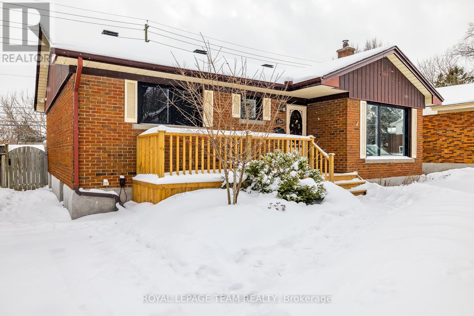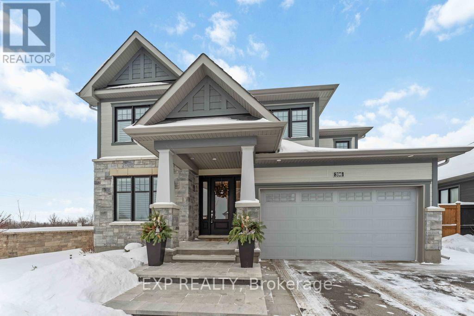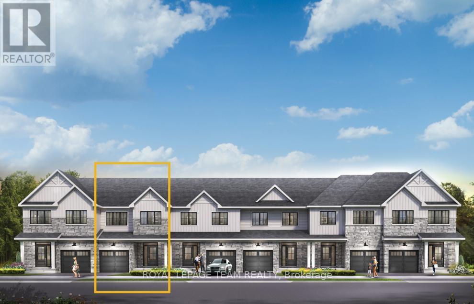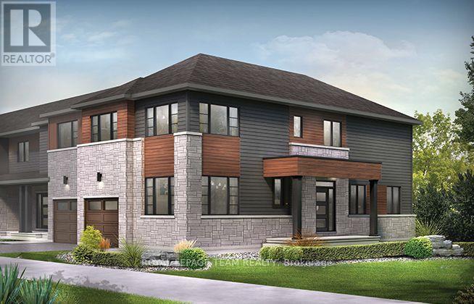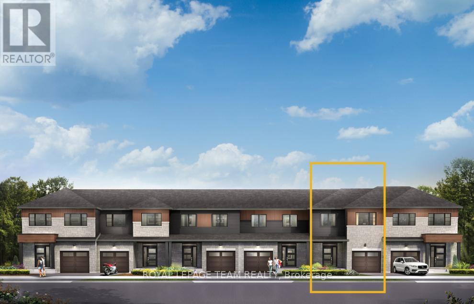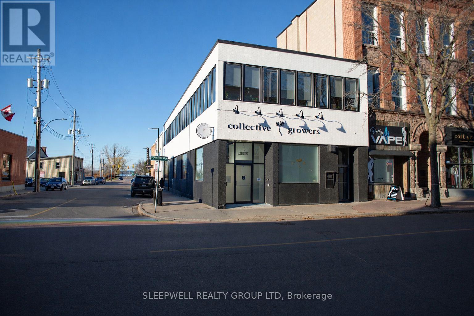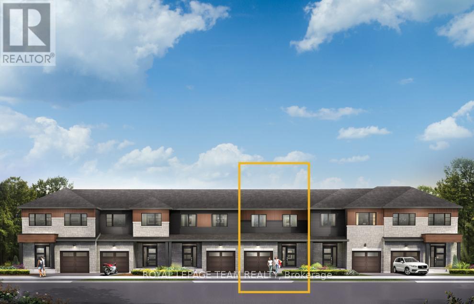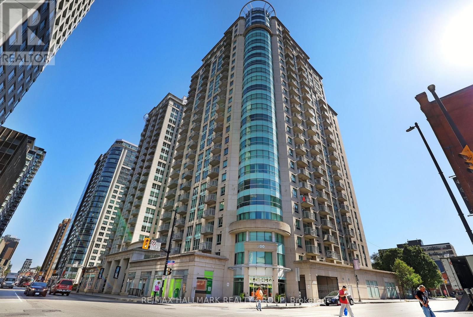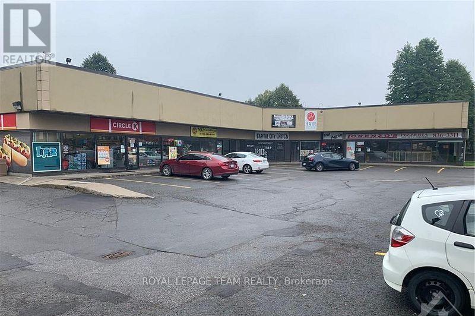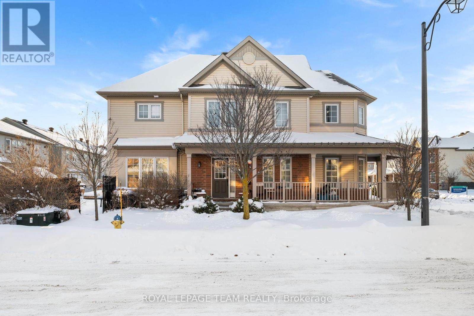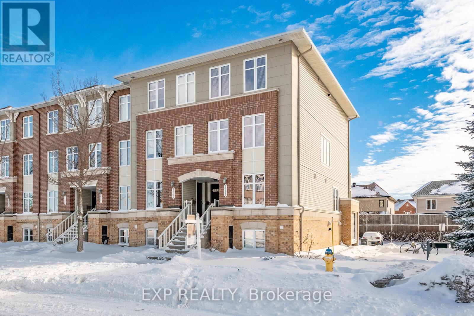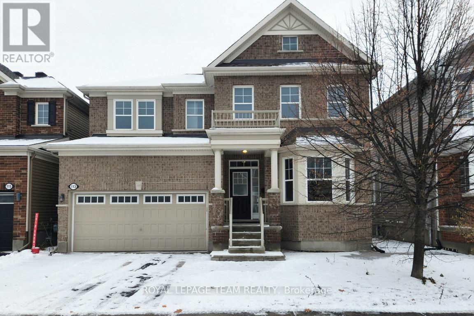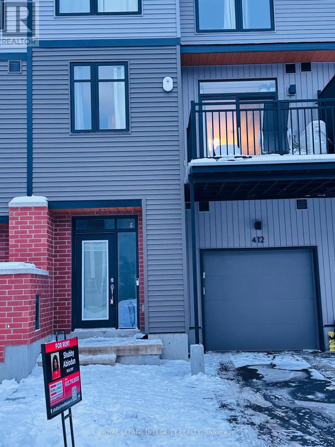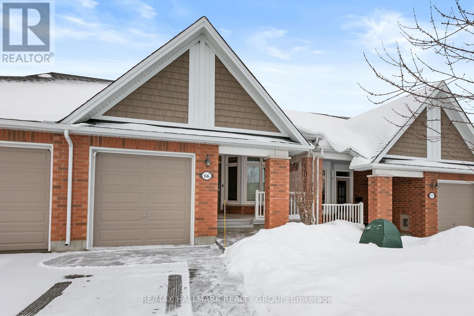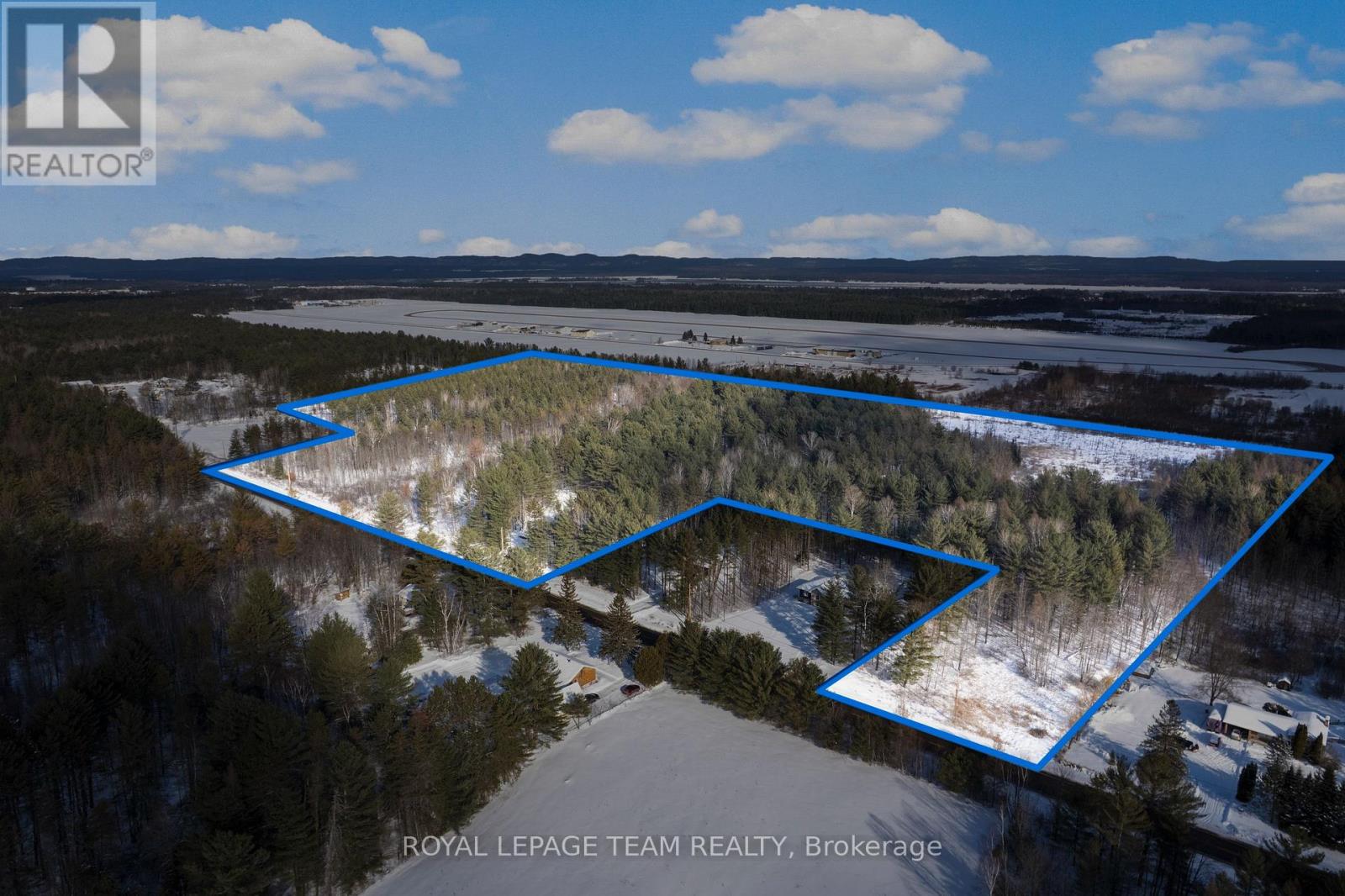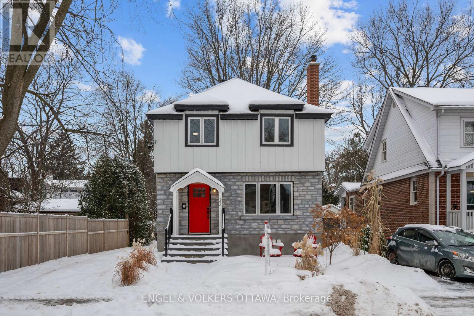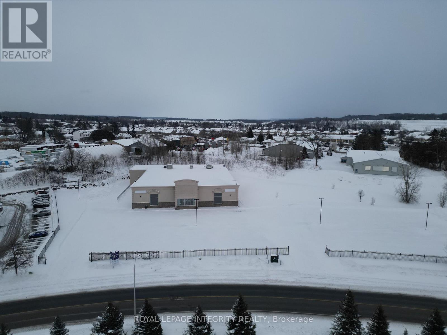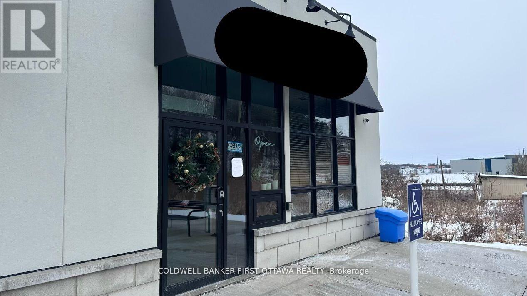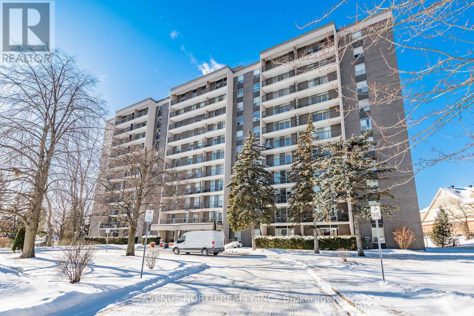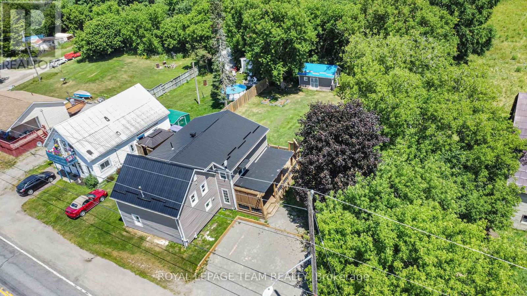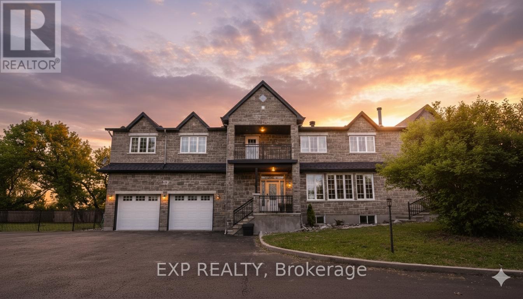343 Vibert Douglas Drive
Ottawa, Ontario
Welcome to The Stanley - a detached Single Family Home greets you with an elegant, staircase leading up to 4 bedrooms, including the primary suite with full ensuite and walk in closet. Convenient 2nd level laundry. The main floor has a dedicated den and dining room, plus an oversized kitchen with a breakfast nook opening into the great room. Finished basement rec room for even more living space! Connect to modern, local living in Abbott's Run, a Minto community in Kanata-Stittsville. Plus, live alongside a future LRT stop as well as parks, schools, and major amenities on Hazeldean Road. October 15th 2026 occupancy. (id:37072)
Royal LePage Team Realty
1405 - 10 All Nations Drive
Brampton (Northwest Brampton), Ontario
Available IMMEDIATELY, This BRAND NEW Daniels Low Carbon Community. 2-bedroom, 1-bathroom suite featuring 10-ft ceilings and an open-concept layout filled with abundant natural daylight. Modern kitchen with center island and custom cabinetry, plus laminate flooring throughout Offers spacious interior plus an expansive balcony and open terrace. Includes 1 UNDERGROUND PARKING with EV rough-in. Near MOUNT PLEASANT GO Station, major retailers, and schools. Enjoy various amenities including GYM,, co-working space, kids' club, party room, outdoor BBQ areas, and more. (id:37072)
Royal LePage Integrity Realty
1653 Lakeshore Drive
Ottawa, Ontario
Welcome to 1653 Lakeshore Drive in Greely - a rare waterfront retreat that offers a level of peace and privacy you simply don't find anymore within city limits. Set on an expansive 163' x 304' lot (one full acre), this property feels open, quiet, and completely removed from the noise of everyday life. The lake setting is beautifully natural - not overly manicured or artificial. It's calm, organic, and surrounded by mature trees and wildlife, creating a deeply relaxing environment that feels grounding and restorative. Mornings are slow, evenings are quiet, and the world feels a little farther away here - in the best way. Inside, the main level is truly striking. The living and dining area features soaring 20-foot ceilings and a centered wood-burning fireplace that anchors the space and creates an incredible focal point. It's warm, inviting, and impressive without feeling overdone - the kind of room that instantly feels like home. This property is a perfect canvas for customization - a dream for someone who wants to create something special. The lower level is nearly complete, ready for finishing touches that could transform it into a games room, gym, home theatre, or guest space. Located on a quiet, family-friendly street with a nearby park and surrounded by beautiful homes, this is ideal for a family seeking tranquility, space, and waterfront living - all while staying connected to the city. This isn't about flash. It's about calm, space, and breathing room. (id:37072)
RE/MAX Delta Realty Team
2740 Moncton Road
Ottawa, Ontario
Charming and beautifully updated, this brick bungalow is situated on a serene, tree-lined street in a family-oriented neighborhood, offering the perfect blend of space for entertaining and cozy family life. The home with hardwood floors natural light throughout the spacious layout. The dining and kitchen area, complete with a pantry, provides seamless walk-out access to new, tiered decks, a patio, and a fenced yard, ideal for outdoor enjoyment. The lower level offers incredible versatility, featuring a family room, computer nook, bedroom, and deluxe bathroom, and is uniquely primed for conversion into an independent rental unit or in-law suite thanks to the existing potential for a separate entrance. In excellent overall condition and conveniently located near schools and transit, this property is a must-see for families and investors alike. (id:37072)
Royal LePage Team Realty
396 Trestle Street
Ottawa, Ontario
Exquisite Heartwood Minto home, on a coveted 75'x100' corner lot in the prestigious Mahogany Community. This luxury residence features 5 bedrooms & 4 bathrooms, perfect for multi-generational living, with over $75,000.00 in premium builder upgrades. An interlock expanded driveway with grand stone steps welcomes you into this one-of-a-kind home, boasting 9ft ceilings on main level & basement. Rich hardwood flooring & elegant tile, grace the main & upper levels. The main floor includes a private home office, a sophisticated formal dining room, & a chef's kitchen with quartz countertops, stainless steel Kitchen Aid appliances (induction stove), Sharp drawer microwave. A spacious mudroom off the garage, ensures organization. The family room captivates with a white brick feature wall, a gas fireplace, as well as a wall of windows that fill the space with natural light. Custom California shutters adorn the windows throughout the home. The main-floor overlooks the backyard oasis, with over $200.000.00 invested in creating a vacation-like setting. Sunshine bathes the yard from morning to evening, anchored by a custom electrified gazebo with integrated lighting, gutters, & sunshades, overlooking a large, stunning inground pool with relaxing waterfall. Impeccable stonework, raised garden bed, & fully fenced perimeter, as well as the cedar lined back fence, create a private resort-style setting. Upstairs, find 4 generous bedrooms, plus a luxurious primary retreat with a spa-inspired 5-piece ensuite. A 4-piece bathroom & convenient second-floor laundry room enhances everyday living. The fully finished lower level adds versatility, with laminate flooring, a large recreation room, a 4-piece bathroom, & a 5th bedroom with walk in closet. Ample storage throughout the home showcases unmatched craftsmanship, & thoughtful design. This extraordinary home is truly a showstopper, featuring outdoor living space perfect for enjoying Ontario summers in style. (id:37072)
Exp Realty
835 Eileen Vollick Crescent
Ottawa, Ontario
Live well in the Gladwell Executive Townhome. The dining room and living room flow together seamlessly, creating the perfect space for family time. The kitchen offers ample storage with plenty of cabinets and a pantry. The main floor is open and naturally-lit. The second floor features 3 bedrooms, 2 bathrooms and the laundry room. The primary bedroom offers a 3-piece ensuite and a spacious walk-in closet. Brookline is the perfect pairing of peace of mind and progress. Offering a wealth of parks and pathways in a new, modern community neighbouring one of Canada's most progressive economic epicenters. The property's prime location provides easy access to schools, parks, shopping centers, and major transportation routes. August 27th 2026 occupancy! (id:37072)
Royal LePage Team Realty
825 Eileen Vollick Crescent
Ottawa, Ontario
Spread out in the Wynwood Corner Executive Townhome. You're welcomed into the foyer from the front porch, with the kitchen and connected dining and living rooms to one side. A large den is found on the opposite side, perfect for a home office or study. The second floor includes 4 bedrooms, 2 bathrooms and a laundry room, while the primary bedroom offers a 3-piece ensuite and a walk-in closet. Finished basement rec room for even more living space! Brookline is the perfect pairing of peace of mind and progress. Offering a wealth of parks and pathways in a new, modern community neighbouring one of Canada's most progressive economic epicenters. The property's prime location provides easy access to schools, parks, shopping centers, and major transportation routes. September 3rd 2026 occupancy! (id:37072)
Royal LePage Team Realty
805 Eileen Vollick Crescent
Ottawa, Ontario
There's more room for family in the Lawrence Executive Townhome. Discover a bright, open-concept main floor, where you're all connected - from the spacious kitchen to the adjoined dining and living space. The second floor features 4 bedrooms, 2 bathrooms and the laundry room. The primary bedroom includes a 3-piece ensuite and a spacious walk-in closet. Brookline is the perfect pairing of peace of mind and progress. Offering a wealth of parks and pathways in a new, modern community neighbouring one of Canada's most progressive economic epicenters. The property's prime location provides easy access to schools, parks, shopping centers, and major transportation routes. August 5th 2026 occupancy! (id:37072)
Royal LePage Team Realty
79 Pembroke Street W
Pembroke, Ontario
Prime 1,700 sq. ft. retail space in the heart of Pembroke, previously operating as a fully licensed cannabis dispensary and now offered vacant for immediate possession. All major security and camera infrastructure remains in place, creating a rare opportunity for a rapid and cost-effective opening for a similar use, if desired. Located on a high-visibility corner along Pembroke Street West, this property benefits from excellent exposure, steady traffic, and strong street presence, with abundant on-street parking for customers. The main floor offers an efficient, open retail layout, while the full basement is ideal for secure storage. This versatile space is well suited for a wide range of retail and service uses, making it an outstanding opportunity in Pembroke's growing downtown core. $2300 Gross lease plus Hydro. (id:37072)
Sleepwell Realty Group Ltd
803 Eileen Vollick Crescent
Ottawa, Ontario
Unwind in the Ashbury Executive Townhome. The open-concept main floor is perfect for family gatherings, from the bright kitchen to the open-concept dining area to the naturally-lit living room. The second floor features 3 bedrooms, 2 bathrooms and the laundry room. The primary bedroom includes a 3-piece ensuite, a spacious walk-in closet and additional storage. Brookline is the perfect pairing of peace of mind and progress. Offering a wealth of parks and pathways in a new, modern community neighbouring one of Canada's most progressive economic epicenters. The property's prime location provides easy access to schools, parks, shopping centers, and major transportation routes. July 28th 2026 occupancy! (id:37072)
Royal LePage Team Realty
504 - 200 Rideau Street
Ottawa, Ontario
Rarely offered the Madison Model is one of the largest suites in the building with 1,238 sq. ft. of modern executive living. A dramatic curved wall of floor-to-ceiling windows with custom blinds showcases sweeping views of Parliament Hill, the ByWard Market, and the Gatineau Hills. The spacious primary bedroom includes a walk-in closet, full ensuite, and private balcony, while the bright second bedroom offers flexibility for guests or a home office. The open kitchen features granite counters, ample cabinetry, and an eat-in bar, flowing into the light-filled living and dining space. In-suite laundry, hardwood floors, and a separate storage locker add everyday convenience. Enjoy year-round amenities including an indoor pool, fitness centre, theatre room, lounge, rooftop terrace with BBQs, and 24-hour concierge. The underground garage provides secure parking, a car wash bay, and welcome relief from Ottawas winter weather.Unbeatable location -walk to restaurants, shopping, the Rideau Centre, ByWard Market, and transit including the LRT. Whether relaxing on the rooftop patio in summer or enjoying maintenance-free comfort through snowy months, this home delivers the best of four-season downtown living.Only a handful of this round-corner Madison Model are ever available, don't miss this exceptional opportunity. (id:37072)
RE/MAX Hallmark Realty Group
1 - 100 Castlefrank Road
Ottawa, Ontario
Rarely available in this plaza, 2000 sq ft retail end unit with exposure to two streets on a busy intersection. This location is currently occupied by a convenience store but he zoning allows many uses. The plaza is shared with many busy businesses and the other anchor is an Ottawa institution, Lorenzo's Pizza. There is plenty of on site shared parking for your staff and customers. The plaza is conveniently located near a community centre and several schools. The location is excellent just moments from Hazeldean Road, where you will find substantially higher rental rates. Make 100 Castlefrank the new home for you business. List of excluded uses: Pizza, Florist, Dance studio African Grocery Mexican food Middle eastern bakery. Net Rent is $34 PSF and additional rent is $14PSF plus HST and utilities (id:37072)
Royal LePage Team Realty
3022 Freshwater Way
Ottawa, Ontario
Situated on a premium corner lot in the heart of Half Moon Bay, Barrhaven, this exceptional residence offers the perfect blend of family-oriented functionality and elevated curb appeal. A park-facing wrap-around veranda invites you to enjoy scenic views and a true sense of community right from your front door. Inside, the main level features a sophisticated open-concept layout defined by hardwood floors and an abundance of natural light streaming through large windows dressed in California shutters. This versatile space includes a formal dining room located off front foyer currently utilized as a vibrant games room, but offers flexible living options to suit your lifestyle including a home office. The heart of the home is the open-concept Kitchen that is equipped with a gas stove, center island, and is situated along side the Dining. The area flows seamlessly into the adjoining family room, which is centered around a warm gas fireplace, and has access out to the backyard through a French door. For added convenience, there is also easy access from the two-car garage directly into the kitchen, and a discreet two-piece guest bath. The upper level is designed for modern living with a thoughtful layout and the convenience of second-floor laundry. The primary retreat is a spacious suite featuring a four-piece ensuite with a soaker tub and a walk-in closet. Three additional bedrooms, each equipped with double closets and ceiling fans, share a well-appointed full bathroom. The lower level extends the home's utility with a finished private office perfect for remote work, as well as a partly finished large recreation space, and a three-piece rough-in for a future bathroom. The outdoor space features a fully fenced yard and a two-tier deck ideal for summer hosting. Newer Furnace and AC are on rental plan along with hot water tank and chlorine filter. Please provide day-before notice for showings. 12 hr irrevocable on offers per 244. OH on January 25th from 2:00 PM to 4:00 PM. (id:37072)
Royal LePage Team Realty
B - 734 Chapman Mills Drive
Ottawa, Ontario
WELCOME TO THIS SPACIOUS AND WELL-MAINTAINED 2 BEDROOM CONDO TOWNHOME WITH TWO PRIVATE BALCONIES AND MODERN FEATURES IN BARRHAVEN! This bright and functional home offers comfortable living across multiple levels, ideal for first-time buyers, professionals, or those looking to downsize without compromise. Step inside to a welcoming foyer with convenient access to storage and utilities. The main living area features a generous, open-concept layout and excellent natural light, complemented by in-wall wiring in the living room for a clean and seamless entertainment setup. The kitchen flows effortlessly into the dining and living spaces and includes a built-in desk area with an accessible Cat6 ethernet port-perfect for a home office or study nook. Sliding doors off the kitchen and living room lead to the first private balcony, ideal for relaxing or enjoying fresh air. Upstairs, you'll find two well-sized bedrooms, each complete with its own ensuite full bathroom. The primary bedroom retreat features wall-to-wall mirrored closets, direct access to a second private balcony, and a full 4-piece ensuite, while the second bedroom offers a private 3-piece ensuite-ideal for guests, family, or shared living. The home is equipped with in-wall Cat6 ethernet cabling throughout, with the main cable feed located in the laundry room, along with in-unit laundry and mechanicals. Additional highlights include a central air conditioning system replaced approximately two years ago, one dedicated parking space, and low-maintenance condo living. Located in the sought-after Barrhaven community close to parks, schools, public transit, shopping, and everyday amenities. 24 hours irrevocable on all offers. (id:37072)
Exp Realty
113 Lily Pond Street
Ottawa, Ontario
Located in the sought-after Monaghan Landing community, this spacious and beautifully finished single-family home truly has it all. The welcoming foyer leads to a front-facing den/office with French doors-perfect for working from home. Toward the back of the home, the bright and open main living spaces are filled with natural light from large south-facing windows and an oversized patio door. The family room flows seamlessly into the chef's kitchen, featuring a large island, stainless steel appliances, beautiful cabinetry with plenty of storage, and a convenient pantry. A formal dining room sits just off the kitchen, making this home ideal for both everyday living and entertaining. Hardwood floors, hardwood stairs, and a stunning fireplace adding warmth throughout the main level. A spacious powder room and full two-car garage complete this floor. Upstairs, the oversized primary bedroom offers two walk-in closets and a spa-like ensuite with a corner shower, jacuzzi tub, dual sinks, and a private water closet. Three additional bedrooms are thoughtfully laid out-one with its own ensuite, and the other two sharing a Jack-and-Jill bathroom. A full laundry room and linen closet complete the second level, with hardwood flooring throughout. The fully finished basement adds even more living space, featuring a home theatre area with projector and screen, a wet bar with wine fridge, sink, and extra counter space, a full bathroom, and an additional bedroom or office, perfect for guests or a home workspace. Enjoy a fully landscaped maintenance free, spacious backyard ideal for relaxing or entertaining. Located just steps from parks, trails, schools, and greenspace, and only minutes to shopping, dining, transit, and all amenities in Kanata South. A beautiful home in a fantastic neighborhood. (id:37072)
Royal LePage Team Realty
412 Jewelwing Private
Ottawa, Ontario
Welcome to 412 Jewelwing Prvt. Recently built 2023 eQ Homes, in the desirable Pathways South community in Findlay Creek. This back-to-back townhome offers a thoughtfully designed living space which is perfect for those seeking both style and comfort. Step into a very spacious foyer on the first floor, with a door leading to the garage and a bonus versatile storage space under the stairs. The second floor features a bright kitchen, with natural light from oversized windows, enjoy the included kitchen SS/appliances and admire the open concept created by 9' ceilings on the second floor. This home features a balcony ideal for entertaining or relaxing with friends and family. The third floor features two sizeable bedrooms with plush carpet in the bedrooms for added comfort, the primary bedroom is a true retreat, featuring a large walk-in closet and ensuite that provides ample closet space and convenience. The secondary bedroom includes an oversized window for natural light and a separate full bathroom for use. You're also close to many parks,, schools, restaurants, recreation centres, transit, Ottawa airport and other amenities. Don't miss the opportunity of a modern living, book a showing today! (id:37072)
Royal LePage Integrity Realty
66 Kayenta Street
Ottawa, Ontario
66 Kayenta Street - 1+1 Bedrooms + Den | 2.1 Bathrooms- An immaculate Tamarack Dove townhouse bungalow in Stittsville's highly sought-after Edenwylde adult lifestyle community. This rare model blends modern elegance with low-maintenance living, offering a bright, open layout and premium finishes throughout-and is energy certified for added efficiency and comfort. Step inside to 9-ft ceilings, rich hardwood floors, and a spacious open-concept design perfect for both entertaining and everyday living. The gourmet kitchen features beautiful granite countertops, while a versatile front den provides the ideal space for an office or hobby area. Large windows beside the back patio door fill the living room with natural light, and the patio doors lead directly to the private, fully fenced backyard, complete with maintenance-free rock landscaping for effortless outdoor enjoyment. The generous primary suite offers hardwood flooring, a walk-in closet, and a luxurious ensuite. The finished lower level includes a spacious recreation room, a second bedroom with walk-in closet, a full bathroom, a large laundry room, and plenty of additional storage. The garage includes inside access to a functional mudroom with powder room and optional main-floor laundry hookups. The charming front porch, upgraded with epoxy coating and enhanced with interlock pathway, adds excellent curb appeal. The garage floor also features a durable and stylish epoxy finish. Exceptionally well maintained, this home includes access to the community center and offers the comfort, convenience, and lifestyle benefits of adult-oriented living in an outstanding location. Common area fee: $300/year. A rare opportunity-experience refined bungalow living in one of Stittsville's finest communities! (id:37072)
RE/MAX Hallmark Realty Group
000 Doran Road
Petawawa, Ontario
Land for sale in Petawawa!! Exceptional opportunity to own approximately 40 acres in a growing community. This property offers two large areas of road frontage, providing excellent access and flexibility. The land includes a combination of mature trees and open cleared areas and backs onto airport lands. Surrounded by nature yet conveniently located near town amenities, schools, Garrison Petawawa, and Highway access, this is a rare chance to secure a large acreage in an area experiencing continued growth and development. Plenty of space to explore your vision while enjoying privacy, natural beauty, and strong future potential. Property lines shown in photos and video are for visual reference only. Lot boundaries have been drawn by a graphic artist and are approximate and not intended to represent exact or surveyed boundaries. (id:37072)
Royal LePage Team Realty
22 Harvard Avenue
Ottawa, Ontario
Enjoy refined and sophisticated living in this fully remodelled 3+1 bedroom, 3.5 bathroom home where all the details have been thoughtfully curated. From top to bottom & front to back, no surface has been left untouched in this beautiful renovation and addition. Step inside to find gorgeous wide-plank hardwood flooring throughout, a bright, open-concept main level that's perfect for both everyday living and entertaining. The designer kitchen boasts a striking 12-foot island, quartz countertops, custom cabinetry and high-end stainless steel appliances. The spacious living room features a beautiful brick-surround decorative fireplace, while the large dining area includes a built-in buffet offering both elegance and extra storage. A stylish 2-piece bath, rear deck access and a custom front entry closet complete the main floor. Upstairs, retreat to your spectacular primary suite with a private balcony, large walk-in closet & a spa-inspired 5-piece ensuite with a custom-tiled shower & double-sink vanity. Two additional bedrooms - one with its own walk-in closet along with a beautifully appointed 4-piece family bath, provide comfort and space for the whole family. The fully finished lower level offers extra-high ceilings, a large family room, den or guest bedroom, 3-piece bath, laundry and ample storage perfect for versatile living. Step outside to your private backyard oasis situated on a premium deep lot, featuring over $200,000 in professional front-to-back landscaping, brand new 2 tiered-deck, hot tub & dry sauna. Thoughtful stonework, mature plantings, ambient lighting & functional outdoor living zones create a resort-like experience at home. A heated, finished outbuilding provides a quiet retreat for a home office, gym, or creative studio! Ideally located just steps from Bank Street shops, restaurants, cafes and moments from the Rideau River, where you can launch your kayak, paddle board, or canoe at Linda Thom Park. This is Old Ottawa South living at its finest! (id:37072)
Engel & Volkers Ottawa
2747 Chamberland Street
Clarence-Rockland, Ontario
Modern, high-traffic 22,278 sq. ft. freestanding retail-industrial building situated on 3.54 acres in the growing community of Clarence-Rockland, one of Eastern Ontario's fastest-expanding commercial markets. Strategically located to serve both Ottawa and the surrounding Prescott-Russell region, the area benefits from strong population growth, expanding residential development, and a limited supply of large-format commercial sites.Originally constructed in 2007, the property is fully serviced and features site lighting. The successful tenant will be granted the use of 66 of the 113 paved parking spaces, providing a ratio of 3 spaces per 1,000 sq. ft. of rentable area.The ground floor totals 19,708.72 sq. ft., with an impressive 21-ft clear ceiling height in the showroom area. A 56-ft column span from centre post to perimeter wall allows for efficient layouts and flexible use. The ground floor beneath the mezzanine offers additional functional space with washrooms, electrical room, and storage. The building is equipped with a large drive-in side door and a separate loading dock servicing the rear warehouse. The loading ramp was originally designed for level high-dock loading and has since been filled to grade; the ramp could be re-excavated if desired. The second floor consists of 2,569.28 sq. ft. of steel-frame construction with concrete flooring, and includes three offices, a boardroom, two bathrooms, and a lunchroom with kitchenette. Available for immediate possession. The property is also offered for sale at a listed price of $5,200,000 and is well suited for an owner-user or as a long-term investment opportunity. Commercial-Industrial zoning permits a wide range of uses, including retail, warehouse, automotive dealership, outdoor storage, office, and more, making this a highly adaptable asset in a rapidly developing market. A lease will be structured on a triple-net basis with a first year net rent of $16.50 psf. Building operating cost and utilities are extra. (id:37072)
Royal LePage Integrity Realty
4 - 3735 St Joseph Boulevard
Ottawa, Ontario
LOCATION! LOCATION! LOCATION! Presenting an extraordinary 1,296 sqft commercial office unit in a highly desirable location, minuets from the new LRT, featuring an operating business with excellent rental income. Located within a state-of-the-art building completed in 2021, this unit offers a professional environment in a meticulously maintained setting.With soaring 12-foot ceilings and expansive windows, the space is bright, open, and inviting. This is a turnkey investment opportunity perfect for a new landlord or an investor seeking immediate, hassle-free income from a well-established tenant. The unit is currently leased under a triple net lease, making this an exceptionally attractive, low-maintenance asset where the tenant is responsible for taxes, maintenance, and insurance.Included are 2 dedicated parking spaces (both owned), along with 2 exclusive spaces for customers providing added convenience for both staff and visitors. A rare chance to own a premium commercial unit with stable returns in a sought-after location. CIP incentive in place for 10 years of on property taxes, 5 years have passed, 5 years remain. (id:37072)
Coldwell Banker First Ottawa Realty
503 - 2400 Virginia Drive
Ottawa, Ontario
ALL-INCLUSIVE & fully renovated 2-bed, 2-bath corner unit. Features a private balcony with panoramic views, formal dining room, modern kitchen with eating area, and spacious bedrooms. Condo fees include hydro, heat, and water for worry-free living. Amenities include sauna, exercise centre, storage lockers, bike room, guest suite, party room, laundry & visitor parking. Conveniently located near parks, schools, restaurants, and shops, with easy access to Bank St. (id:37072)
Avenue North Realty Inc.
649 County Rd 29 Road
Elizabethtown-Kitley, Ontario
Welcome to this beautifully maintained two-storey home offering over 2,400 square feet of spacious and comfortable living that has been thoughtfully designed for family life. The bright and inviting living room offers seamless access to a large private back deck, making it the perfect spot for outdoor dining, entertaining, or simply relaxing in the sun. A charming side porch also leads directly to the deck, adding to the home's functionality and outdoor appeal. The large eat-in kitchen provides plenty of counter space and storage, making meal prep and family gatherings a breeze. A convenient main floor powder room provides ample space for a growing family or guests. Upstairs, you'll find four bedrooms , including a generously sized primary with luxurious five-piece ensuite, as well as a full bathroom and conveniently located laundry area--no more hauling baskets up and down the stairs. Step outside to enjoy the peace and privacy of a fully fenced backyard with no rear neighbours. This expansive outdoor space is perfect for kids, pets, or simply enjoying quiet evenings under the stars. Important updates have already been taken care of, including a new furnace installed in 2019, central air conditioning added in 2021, and a durable metal roof in 2019.This home combines space, privacy, and practicality in a lovely rural setting, just 15 mins from all the amenities of Smiths Falls. Sellers are motivated. (id:37072)
Royal LePage Team Realty
2754 Eagleson Road
Ottawa, Ontario
Stop searching. The answer is 2754 Eagleson Road, a rare 5,700 sq. ft. legacy estate offering an unmatched lifestyle, just 12 minutes from Kanata's tech hub. This isn't just a home; it's two homes in one. The brilliant design includes a completely private, self-contained residence perfect for parents, in-laws, or an au pair, featuring its own full kitchen, laundry, and bathroom. This is multigenerational living without compromise.The main residence is an entertainer's dream, centred around a stunning chef's kitchen with a massive marble island and premium Miele appliances. Retreat to the expansive primary suite, your personal sanctuary with a five-star, spa-like ensuite. Outside, your private resort awaits with an above-ground pool, hot tub, and a cozy fire pit for year-round enjoyment. With a backup generator, you have total peace of mind, ensuring you're always in control. Key Features:6 Bedrooms | 4 Bathrooms5,700 sq. ft. of expertly designed space Fully independent second residence for ultimate flexibility Unbeatable 12-minute drive to Kanata Centrum & Tech Park Private backyard oasis with pool, hot tub & fire pit Dedicated main-floor office for modern work-life balance.This unique combination of scale, luxury, and dual-living functionality is an opportunity that won't last. It's more than a home; it's the future for your family. Book your private showing today. (id:37072)
Exp Realty
