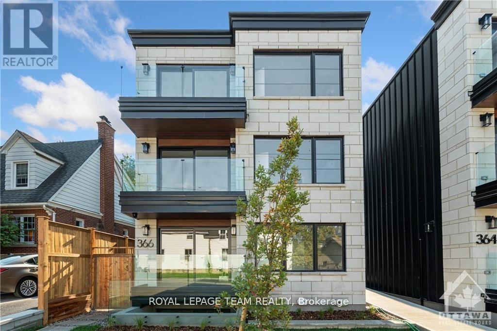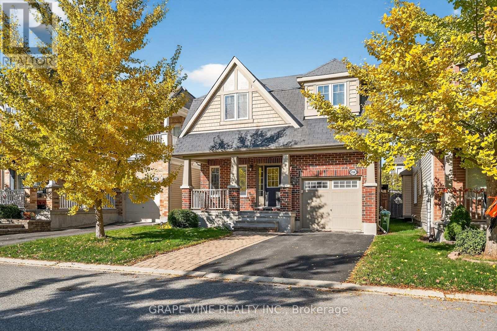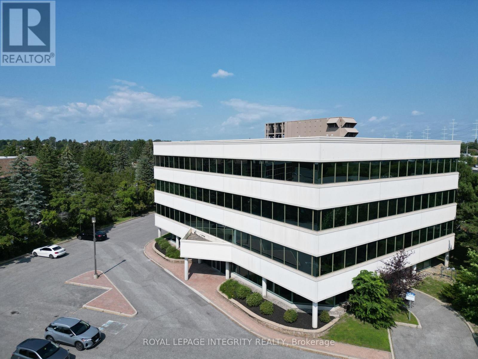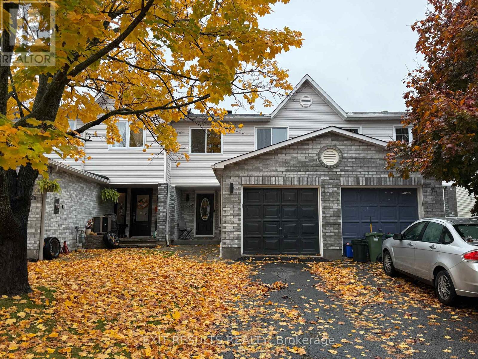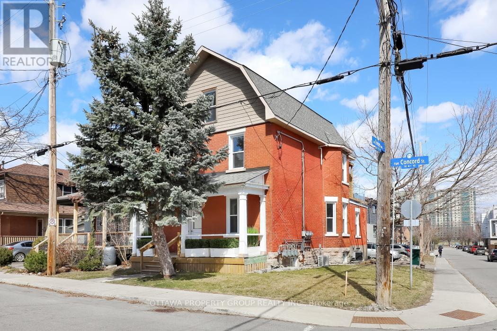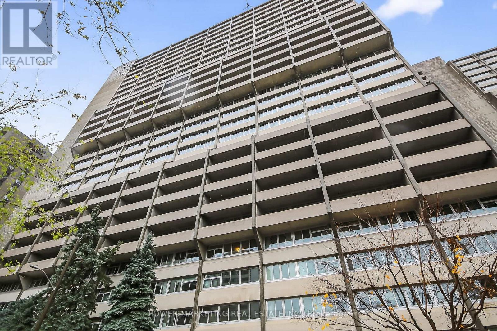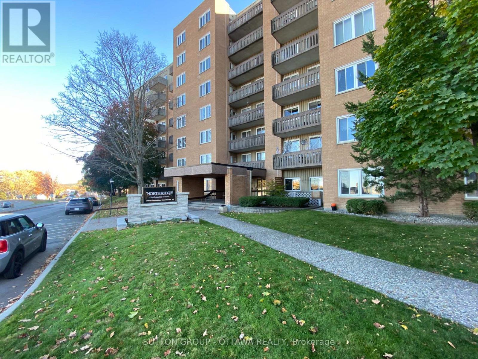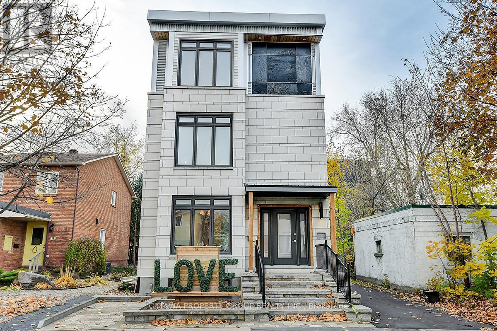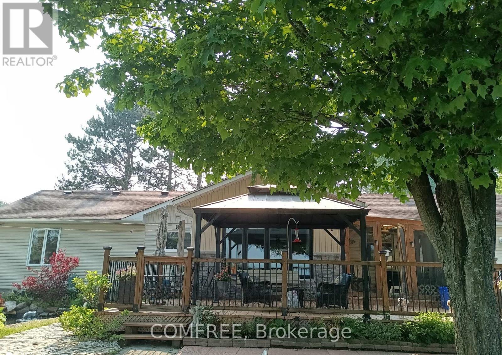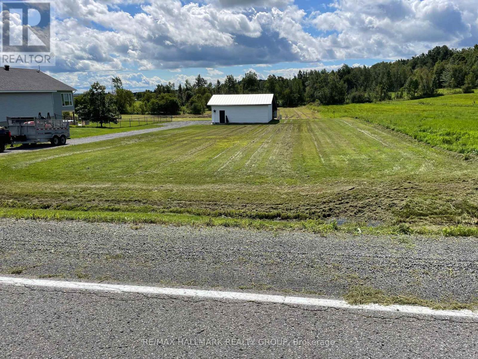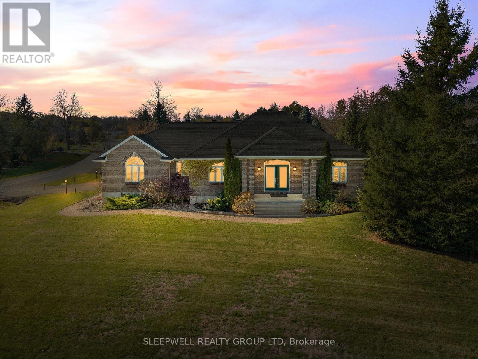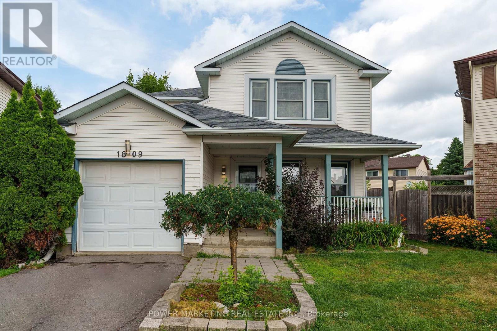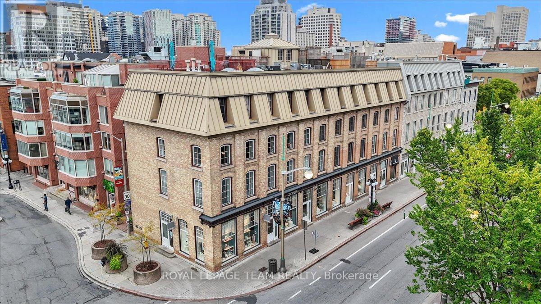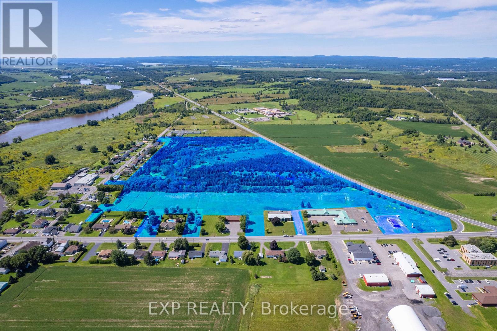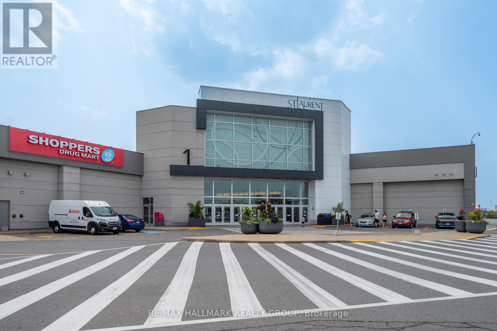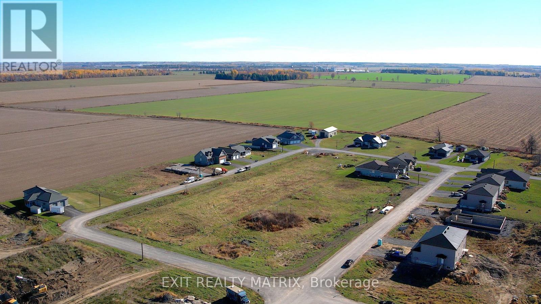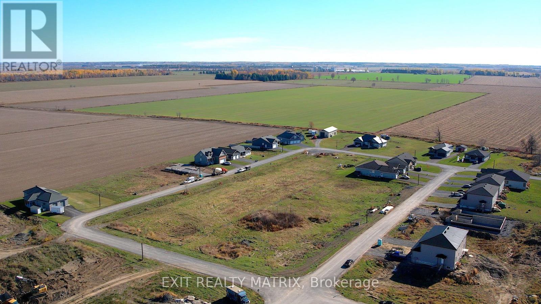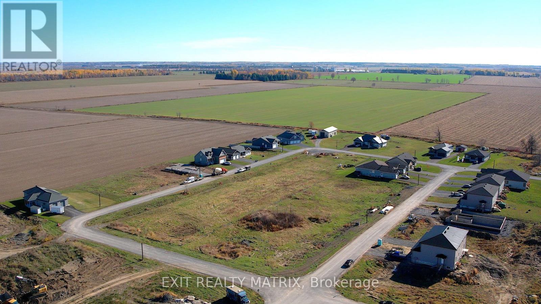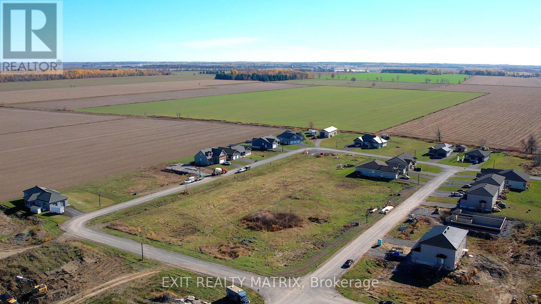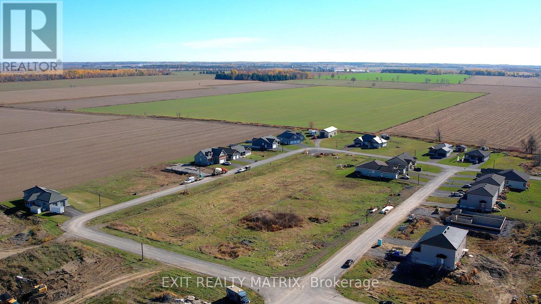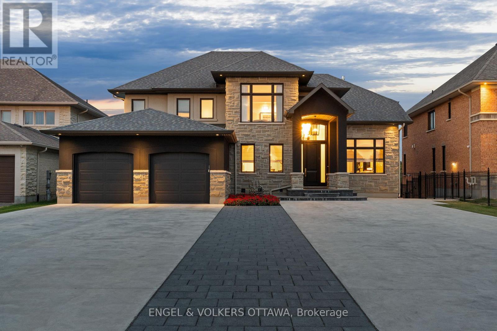1041 Brandywine Court
Ottawa, Ontario
Nestled in a serene neighbourhood lies a fully renovated colonial-style home. This sophisticated home boasts of ornate crown & wall mouldings, carefully positioned lighting & imported Italian marble which create a sense of luxurious charm. The Parisian wallpaper & intricate design elements lend to the classic elegance. Tucked away in a quiet cul-de-sac, yet a mere 10-minute stroll from the quaint village of Manotick. Enjoy privacy while having easy access to all essential amenities, schools & river. The interior of this magnificent home is a perfect fusion of old-world charm & contemporary style. From the imported French Lacanche range to the Stv HE wood-burning fireplace from Belgium, every aspect speaks of European quality & sophistication. Featuring a spacious office, a charming sitting room & a Parisian-style dining area, this home was cleverly designed with ample open spaces that evoke a sense of warmth. This is a must-see property, that can only be fully appreciated in person. (id:37072)
Engel & Volkers Ottawa
14 Spencer Street
Edwardsburgh/cardinal, Ontario
Prime Mixed -Use Investment property in charming Spencerville ideally situated on the main road, just 20 minutes from Kemptville. This exceptional stone building offers a unique opportunity for an owner to live and work while earning rental income. Featuring 2 residential units, and a versatile commercial space, which at one time had a liquor license, making it ideal for a restaurant, retail shop, or other business venture. Parking at rear has 3 designated spots for the tenants only. The front commercial space features 2 newly renovated bathrooms, a full kitchen, storage area, furnace area, and treatment room, rented at $1160/mo plus utilities. Rear commercial space, a treatment room pays $1300/mo plus propane. Residential tenant in Apt 1 pays $897/mo all-in, Apt 2 pays $1365.81/mo plus hydro, . Landlords pay Water/Sewer every 3 months $859 approx. Building equipped with security and cameras monitored and paid monthly, and cameras will stay. Water softener reverse osmosis and UV system owned and will stay. Commercial tenants own all equipment and furnishings. Perfect opportunity to own a piece of history in picturesque Spencerville, close to all town access points, including major highways, and popular trails. With strong community ties, financing and entrepeneurial resources and support, Spencerville offers opportunities beyond your imagination. Furnace, Hot Water Tank and Water Treatment 2017. Metal Roof with new eavestrough. 96 hours irrevocable required on all offers. (id:37072)
RE/MAX Absolute Realty Inc.
1 - 366 Winona Avenue
Ottawa, Ontario
Welcome to your new apartment right in the heart of Westboro. This new lower-level studio apartment is designed to experience luxury living in one of Ottawa's best neighbourhoods. A heated walkway welcomes you into the boutique-style apartment building. Featuring an open concept living space, in-unit laundry, a custom-designed kitchen with quartz countertops, stainless steel appliances, soft close drawers, and cabinets. A stunning luxury marble tiled bathroom with heated floors and a stand-up shower. The high-end design finishes include; wide plank vinyl flooring, 5-inch Canadian Pine baseboards, oversized windows, and a spacious private terrace. NO on-site parking. Paid lot close by. Street parking during allocated hours. Located steps away from Richmond Rd. with all the great shops, restaurants, grocery, future LRT station, the newly updated Westboro Beach, Island Park, Wellington Village, and a short distance to Little Italy & Downtown. Rental application, proof of employment, and credit report required to apply. (id:37072)
Royal LePage Team Realty
232 Burnaby Drive
Ottawa, Ontario
Welcome to your next family home - where comfort, convenience and community come together. Nestled on a quiet street in a welcoming neighbourhood, this beautifully maintained, move in ready two storey home offers the perfect blend of modern living and family friendly charm. With a layout designed for entertaining, a finished basement and minimal yard maintenance, this home is ready for you to simply unpack and enjoy.The main features are an open main floor with a thoughtfully designed open concept layout with large windows, hardwood floors and a cozy gas fireplace ideal for both relaxed family time and lively gatherings. A modern kitchen equipped with new stainless steel appliances, ample cabinetry and a spacious eat in area that flows naturally into the living and dining spaces. It is an entertainer's delight as the seamless layout from kitchen to living area and down to the finished basement makes hosting friends and family a breeze. The upper level is like a retreat as it hosts 3 generously sized bedrooms, including a spacious primary with walk in closet and private ensuite. The finished basement offers a large rec room or additional bedroom or home office, full bathroom and plenty of storage - perfect for guests, teens or multi-use living. The outside oasis acts as an extension of living space including a hot tub and cedar post pergola. Enjoy the outdoor space with a fully fenced yard and minimal upkeep required, perfect for busy families or those who prefer low maintenance living.The home boasts many location highlights including being located on a quiet, family friendly street, to parks, schools and walking trails, minutes from shopping centres, restaurants and daily amenities. Easy access to Highway 417 and public transit and in close proximity to the Canadian Tire Centre - ideal for sports and entertainment enthusiasts. Whether you are hosting a crowd or enjoying a quiet evening in, this move in ready home is designed to make every moment feel effortless. (id:37072)
Grape Vine Realty Inc.
2335 Harding Road
Ottawa, Ontario
Perfect for investors or families - this home includes a self-contained secondary unit with a separate entrance and hydro meter, rented for $1,900/month. An exceptional opportunity to own a legal Secondary Dwelling Unit (SDU) in the highly desirable Elmdale Acres area of Alta Vista!This beautifully maintained bungalow offers two separate units (A & B). The main unit (A) features three spacious bedrooms, an updated bathroom, hardwood and tile flooring, and an open-concept kitchen and eating area highlighted by a cozy double-sided fireplace. Mid-century modern architectural details, including studio ceilings with exposed beams and cantilevered rooflines, add warmth and character throughout.The lower-level unit (B) was fully renovated in 2017 and offers two bedrooms, a modern open-concept kitchen, a full bathroom, and a large solarium that creates a bright, spacious living area. It's currently rented for $1,900/month plus hydro and water to excellent tenants who would like to move into the upper unit at $2,150/month. The upper unit is currently vacant, making this a fantastic live-in or investment opportunity.Recent updates include: basement renovation (2017), new furnace (2022), AC (2016), roof (2008), foundation repair with transferable 10-year warranty (2017), sump pump with battery backup (2017), hot water heater (2017), and eavestrough repairs (2017).Located on a beautiful lot close to the Ottawa Hospital, shopping malls, public transit, parks, and top-rated schools, this property combines comfort, income potential, and location. Separate hydro meters for each unit. 24 hours' notice required for showings. All legal documents are available upon request. (id:37072)
Housesigma Inc
300 - 135 Michael Cowpland Drive
Ottawa, Ontario
This bright and functional third-floor office suite offers approximately 4400 rentable square feet with direct access from the elevator lobby. Ideally located at the entrance to the South Kanata Business Park, the property provides excellent visibility, convenient access to major routes, and a wide range of nearby amenities. The space is currently configured as a mostly open-concept layout with a welcoming boardroom near the entrance, offering flexibility for a variety of office uses. On-site surface parking is included at no additional charge, with a generous ratio of three spaces per 1,000 square feet, and common area washrooms are available on each floor. The net rent starts at $12.00 per square foot in the first year, with expected annual escalations, while operating costs including all utilities are estimated at a very reasonable $13.00 per square foot for the current year. The total rentable area is 4,400 square feet. A staff kitchenette or lunchroom area can also be added increasing the total area by approximately 200 square feet. This property offers an excellent opportunity for businesses seeking bright, efficient, and cost-effective office space in a professional setting, with coffee shops, restaurants, and walking trails all within easy reach-supporting a balanced and enjoyable work environment. (id:37072)
Royal LePage Integrity Realty
1090 Dianne Avenue
Clarence-Rockland, Ontario
Welcome to 1090 Dianne Avenue, Clarence-Rockland! This beautifully updated freehold townhouse offers spacious living with 3 bedrooms and 3 bathrooms (4-piece upstairs, 3-piece in the basement, and 2-piece on the main floor). Enjoy brand new luxury vinyl flooring throughout the main and lower levels, including matching custom stairs leading to the basement. The foyer and main floor bathroom feature stylish tile finishes. Popcorn ceilings have been removed, and the home has been freshly painted within the past two years. The main floor bathroom was fully renovated in 2025. The home includes numerous upgrades and repairs completed over the past three years. The private fenced backyard features a large wood deck and garden shed ideal for relaxing or entertaining. Stainless steel appliances are approximately three years old. Includes a fridge and smart LG models washer, dryer, stove, and dishwasher all app-connected for convenience. The primary bedroom also includes an electric fire place and a modern, 1.5-year-old LG smart in-wall air conditioning unit for personalized comfort. Located in a great neighbourhood close to schools, restaurants, shops, and parks, this home offers exceptional value under $500,000 with no condo fees. The property is being sold by owner and listing agent Paul Dion. Offers are subject to a 24-hour irrevocable period. Inquiries may be directed to PaulDionOttawa@gmail.com. In compliance with Ontario RECO rules, Paul Dion discloses he is the selling agent and a licensed REALTOR, and all buyers will receive the required disclosure documentation, including Form 161, to ensure transparency and protect all parties involved. (id:37072)
Exit Results Realty
C - 149 Concord Street W
Ottawa, Ontario
This open concept bachelor apartment blends classic charm with contemporary style. Ideal for executives or professional students. The stunning open-concept welcomes you with its elegant hardwood floors, 9ft ceilings, Abundance of natural light and tasteful modern artwork. This unit is has a fully equipped kitchen with stainless steel appliances. In unit full size laundry. Don't forget it does have an out door patio and access to ground side patio. Inc, Wi-Fi, Heat, Hydro and water. Furnished with fully equipped kitchen. (id:37072)
Ottawa Property Group Realty Inc.
2806 - 500 Laurier Avenue W
Ottawa, Ontario
Wow! Million-Dollar River View! Spacious penthouse 2-bedroom, 2-bathroom apartment featuring a bright living and dining area, a good-sized kitchen with plenty of cupboards, and brand-new laminate flooring as well as Brand new appliances Included. Located in the heart of downtown. Immediate possession available - call today (id:37072)
Power Marketing Real Estate Inc.
603 - 1599 Lassiter Terrace
Ottawa, Ontario
A lovely 2 bedroom apartment, in a convenient & pleasant location, with a view facing toward the Gatineau Hills. Features a sunken Living room with a balcony. The Dining room looks down on the Living room, with a view of the Gatineau Hills. This apartment has been gently Owner occupied. The kitchen, as with the entire apartment is clean & functional. There are 2 good sized Bedrooms and a 4-pce bathroom. For convenience, don't miss the storage room. Also a functional sized Foyer area. Parking has 1 spot, reachable from inside the building (and 1 storage locker), on the second floor (you're not exposed to overhead rain or snow). with Visitor spots to the right of the main entrance. The Condo also has a main floor Laundry room, a party room, bike storage, 2 Guest suites and an outdoor pool. Condo fees include heat, cooling, hydro and water. You're close to shopping, transportation, all in a quiet area. *Estate Conditions prevail. Don't miss it! (id:37072)
Sutton Group - Ottawa Realty
C - 10 Chestnut Street
Ottawa, Ontario
Executive 2 Bedroom Rental. All furnishings and utilities are included. Short walking distance to transit, U of Ottawa and parks. Shopping and entertainment also in walking distance.Very modern kitchen is also fully equipped with with utensils and dinner wear. You have access to inside unit laundry and out door patio for your enjoyment. (id:37072)
Ottawa Property Group Realty Inc.
76 Lake Street
South Algonquin, Ontario
Water view 4 season custom home, with view into Algonquin Park . Three bedroom home with 2 identical master bedrooms and 1 smaller one for bedroom or office. Open concept living room, kitchen and dining room. Has all new energy efficient casement windows. Wood stove in basement for auxiliary heat. Ceiling fans in bedrooms and living and kitchen (with remotes). Large 3 piece bath room and a smaller powder room. 9'x10' screened in gazebo, which leads on to a 14'x28'6" deck with a 10'x12' metal roof open gazebo on Lake side of house. RV parking spot with electrical and water hook up. Water pump at lake to water gardens. House has a 1.5 car drive thru garage (heated) 19'6x26' with a 2 car carport 32'x26' on road side. Detached 2 car garage 24'x24' with hydro. Ideal for keeping all vehicles covered. 10'x16' storage shed with hydro. All garage doors have electric openers. Roof updated in 2024. (id:37072)
Comfree
2130 Du Golf Road
Clarence-Rockland, Ontario
(more pics to come) WORKSHOP garage with 200 amp service already included on the property! Near the corner of Champlain Rd and Du Golf Rd, this easy to build rectangular lot is 99.70 x 199.87 foot lot - just under half an acre, CLEARED and quite level with grass... READY TO BUILD. Only a 45 min drive to Central Ottawa, located in Clarence-Creek, where the best of the best live! The lot backs onto quiet farmland and may include the option to purchase additional acreage extending toward the tree line. 24x32 foot workshop/ garage with an attached 14x32 carport is already in place, perfect for many kinds of work and storage. Amenities are not far, with Hydro already connected and municipal water available right at the lot line. A newly built driveway and parking pad add convenience and accessibility. The land itself is gently sloped toward the rear, offering good drainage and flexibility in home design. With quiet countryside surroundings and easy access to Rockland, Montreal and Ottawa, this is a rare blend of rural calm and urban convenience. Get it before it's gone! (id:37072)
RE/MAX Hallmark Realty Group
1040 Misty Morning Lane
Ottawa, Ontario
Welcome to 1040 Misty Morning Lane, a beautifully maintained bungalow in the highly sought-after Sunset Lakes community in Greely. Set on a picturesque lot, the property features a unique mature tree that becomes a charming photo spot each fall. Step inside to a bright and inviting main living area filled with natural light and beautiful hardwood floors. The kitchen offers granite countertops, ample cabinetry, and plenty of prep and storage space Just off the living room, the sun-filled sunroom provides the perfect place to relax and enjoy views of the yard. The primary bedroom retreat offers high ceilings, a large walk-in closet, and a private ensuite complete with a soaker tub. Two additional well-sized bedrooms and a full bathroom complete the main level. The finished lower level features a generous family room-ideal for movie nights, a play area, or a home gym. The unfinished portion provides excellent flexibility: create additional living space or take advantage of the substantial storage area. The home also includes a spacious attached 2 car garage, offering convenience and additional storage. Living in Sunset Lakes means enjoying a resort-style community with exceptional amenities, including four spring-fed lakes, 3.6 km of jogging trails, acres of pine trees, two tennis courts, swimming pools (including a wading pool), waterfront parks, a beach and sundeck, play structure, and a volleyball court. A truly special place to call home. (id:37072)
Sleepwell Realty Group Ltd
1809 Chopin Place
Ottawa, Ontario
Welcome to 1809 Chopin, a charming and move-in ready home offering a perfect blend of comfort and functionality. Step onto the inviting front porch and into an open-concept layout featuring wood flooring throughout. The main living space flows seamlessly into a functional kitchen, ideal for both everyday living and entertaining. This home includes 3 spacious bedrooms and 3 full bathrooms including one in the finished basement, which provides additional versatile living space. Enjoy the outdoors in the generous-sized, fully fenced backyard complete with a deck perfect for relaxing or hosting gatherings. With thoughtful features inside and out, 1809 Chopin is ready to welcome you home. (id:37072)
Power Marketing Real Estate Inc.
5 - 10 Clarence Street
Ottawa, Ontario
Welcome to Unit #5 at 10 Clarence Street , where history and modern living meet in the vibrant heart of Ottawa's Byward Market. Tucked inside a heritage building that has stood for over a century, this one-of-a-kind FURNISHED corner unit condo blends timeless character with contemporary comfort. Offering more than 1,400 square feet of thoughtfully designed space, this rare find is as spacious as it is charming. Step inside to discover soaring windows that bathe the home in natural light, highlighting newer hardwood floors and a warm, inviting layout. The generous living and dining areas are anchored by a cozy gas fireplace, perfect for unwinding or entertaining. A beautifully updated kitchen with stainless steel appliances makes for enjoyable everyday living. The primary suite is a true retreat, featuring an abundance of closet space and a full 4-piece ensuite bath. Two additional bedrooms provide flexibility for family, guests, or even a stylish home office. A second full bathroom and convenient in-unit laundry add to the comfort and practicality of this downtown escape. Heritage charm flows through every detail, but modern upgrades ensure an easy, urban lifestyle. Enjoy underground parking and a storage locker. Step outside and you're just moments from Ottawa's best restaurants, boutique shops, cultural landmarks, and the LRT for effortless commuting. Also available fully furnished for $4200/month. (id:37072)
Royal LePage Team Realty
Lot 6 Old Highway 17
Alfred And Plantagenet, Ontario
Exceptional 45-acre parcel in the heart of Plantagenet offering incredible potential for future development. Perfectly located with direct access from Jessup's Falls Road, Old Highway 17, and quick access to Highway 17-just 45 minutes from Ottawa and 1.5 hours from Montreal. Nearby utilities add convenience, while a recent Ontario grant to the Township for wastewater system modernization highlights strong local growth. An outstanding opportunity for builders, investors, or visionaries to bring new projects to life. (id:37072)
Exp Realty
Unit 609 - 1200 St. Laurent Boulevard
Ottawa, Ontario
Prime location in Ottawa's busy St. Laurent Shopping Centre - an excellent chance to purchase a well-established, quick-service restaurant with a built-in loyal clientele. This turnkey franchise offers fast-casual Indian cuisine and includes the franchise fee, full training, and recipes to ensure an easy transition, even for buyers with no prior restaurant experience. The restaurant is fully equipped with everything you need, with equipment in great condition (some only a couple of years old) and a favourable lease with an option to renew. Located in the high-traffic food court, it attracts shoppers, mall staff, and local residents year-round. Do not approach staff or visit without an appointment. The listing agent will be present at all showings. Financials and lease details available to qualified buyers. (id:37072)
RE/MAX Hallmark Realty Group
51 Horizon Street
The Nation, Ontario
Your Dream Build Starts Here - Spacious, Private & Full of Possibility! Escape the ordinary and build your one-of-a-kind home in the warm and welcoming village of St-Albert, just 30 minutes from Ottawa. Set in the peaceful Horizon Subdivision, this spacious 10,000+ sq. ft. lot offers rear privacy and a rare sense of freedom to design exactly what you want - whether it's an in-law suite, workshop, or extra parking for your RV or boat. Enjoy the best of both worlds: modern services like municipal sewers, natural gas, and Bell Fibe Internet - all within a tranquil country setting surrounded by open skies and fresh air. With a French elementary school nearby and the beloved St-Albert Cheese Factory just minutes away, you'll love the charm and community that define this picturesque village. Only 10 minutes from Casselman, this is your chance to live differently, dream boldly, and build a home that's truly yours. (id:37072)
Exit Realty Matrix
39 Horizon Street
The Nation, Ontario
Build Your Dream Home on a Premium Corner Lot! Discover the freedom to design your custom, non-cookie-cutter home in the friendly village of St-Albert, just 30 minutes from Ottawa! This amazing corner lot in the sought-after Horizon Subdivision offers over 10,000 sq. ft. of space-perfect for creating a home that truly reflects your lifestyle. Enjoy rear privacy and endless possibilities: add an in-law suite, workshop, or extra parking for your RV or boat. With municipal sewers, natural gas, and Bell Fibe Internet already available, you'll enjoy modern convenience in a peaceful country setting. Located near a French elementary school and the iconic St-Albert Cheese Factory, this welcoming community combines small-town charm with everyday comfort. Just under 10 minutes from Casselman, this is your chance to live differently-and build the home you've always imagined. (id:37072)
Exit Realty Matrix
63 Cayer Street
The Nation, Ontario
Build Your Dream Home - Backing Onto Peaceful Farmland! Discover the freedom to create your custom, non-cookie-cutter home in the welcoming village of St-Albert, just 30 minutes from Ottawa. Tucked away in a quiet country setting, this beautiful lot backing onto open farmland in the desirable Horizon Subdivision offers over 10,000 sq. ft. of space - perfect for those seeking privacy, tranquility, and room to breathe. Design a home that fits your lifestyle - whether it's adding an in-law suite, workshop, or extra parking for your RV or boat. Enjoy the best of both worlds with municipal sewers, natural gas, and Bell Fibe Internet already available, blending modern comfort with a serene rural backdrop. Located near a French elementary school and the famous St-Albert Cheese Factory, this friendly community offers small-town charm just 10 minutes from Casselman. Your chance to live differently - and build the private countryside retreat you've always imagined. (id:37072)
Exit Realty Matrix
47 Horizon Street
The Nation, Ontario
Build Your Dream Home in Scenic St-Albert! Experience the best of country living and modern comfort in the charming village of St-Albert, just 30 minutes from Ottawa. Set in the desirable Horizon Subdivision, this spacious 10,000+ sq. ft. lot offers rear privacy and plenty of room to design a home that reflects your lifestyle - add an in-law suite, workshop, or space for your RV or boat. Enjoy municipal sewers, natural gas, and Bell Fibe Internet while surrounded by peaceful rural beauty. This is where custom design meets countryside serenity - the perfect setting to bring your dream build to life. Located near a French elementary school and the beloved St-Albert Cheese Factory, this friendly community captures true small-town charm with everyday convenience. Less than 10 minutes from Casselman, it's an ideal place to build freely, live peacefully, and create the home you've always envisioned. (id:37072)
Exit Realty Matrix
43 Horizon Street
The Nation, Ontario
Build Without Limits in Beautiful St-Albert! Create something truly your own in the peaceful village of St-Albert, just 30 minutes from Ottawa. Set in the sought-after Horizon Subdivision, this spacious 10,000+ sq. ft. lot offers rear privacy and endless potential to design a home that fits your lifestyle - whether it's an in-law suite, workshop, or extra parking for your RV or boat. Enjoy modern utilities like municipal sewers, natural gas, and Bell Fibe Internet while embracing the calm of country living. This is where comfort meets countryside. With a French elementary school nearby and the beloved St-Albert Cheese Factory just down the road, this warm community blends small-town charm with everyday convenience. Only 10 minutes from Casselman, it's the perfect place to live freely, dream boldly, and build the home you've always imagined. (id:37072)
Exit Realty Matrix
151 Winding Way
Ottawa, Ontario
A rare opportunity to own a landmark waterfront estate, designed for those who expect more than just a home. This four-bedroom, seven-bath residence underwent a multimillion-dollar, award-winning transformation, reimagined to balance architectural sophistication with effortless livability. Walls of glass frame sweeping water views, blurring the line between indoors and out. Every detail has been considered with intention - from the flow of the open spaces to the craftsmanship of the finishes - creating an atmosphere of understated elegance. The property was carefully curated and enhanced by 2H Interior Design throughout, ensuring a cohesive vision of luxury and comfort. The kitchen isn't just a place to cook; it's a gathering space, anchored by sculptural stone surfaces and professional-grade appliances that disappear seamlessly into custom cabinetry. The primary suite is a private retreat, complete with his-and-hers spa-inspired bathrooms, dual walk-in closets, and direct access to a private balcony overlooking serene water vistas. Wellness is prioritized with a professional-grade fitness studio, that would rival the best private gyms, offering the ultimate convenience of health and training without ever leaving home. For evenings at home, the lounge bar beckons an intimate space where a baby grand piano sets the tone for cocktails and conversation. When entertaining on a grand scale, a full catering kitchen, media room and expansive outdoor living areas are at your disposal. Resort-inspired amenities include a pool and spa with integrated sound, heated decks for year-round enjoyment, a private dock with double Sea-Doo lifts and lushly landscaped grounds designed for both privacy and beauty. Set along a two-kilometre waterside boardwalk with access to a nature reserve and park and minutes from the city's best dining, shopping and culture, this estate is more than a residence - it's a lifestyle without compromise. (id:37072)
Engel & Volkers Ottawa


