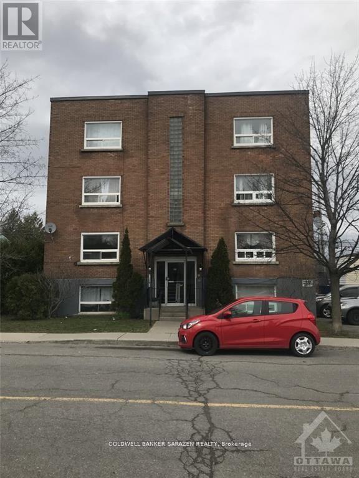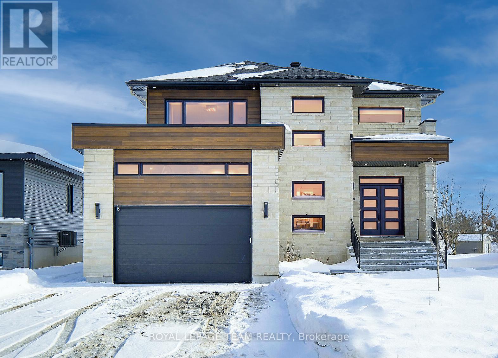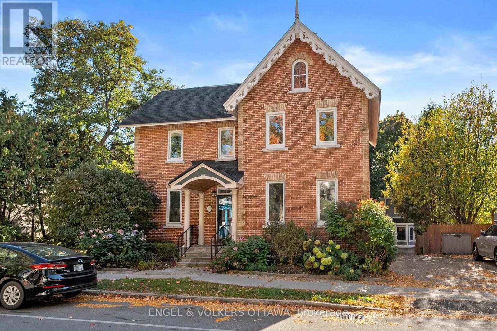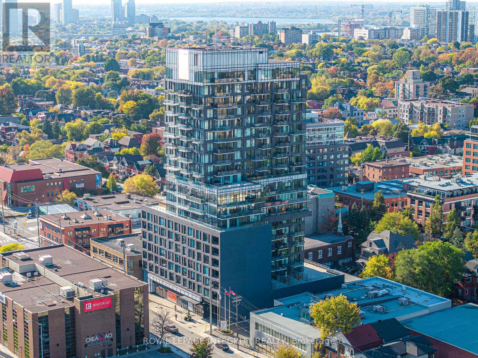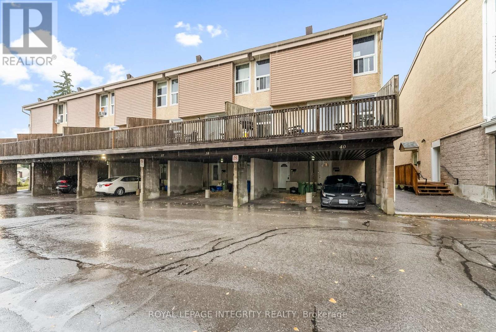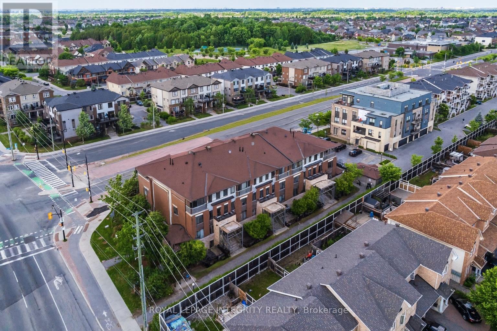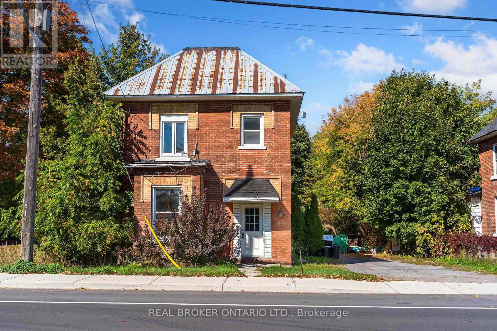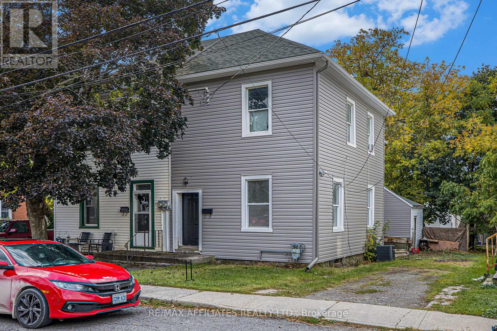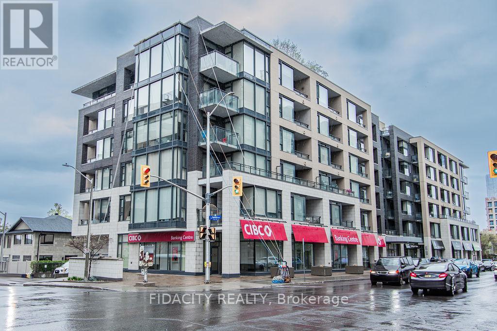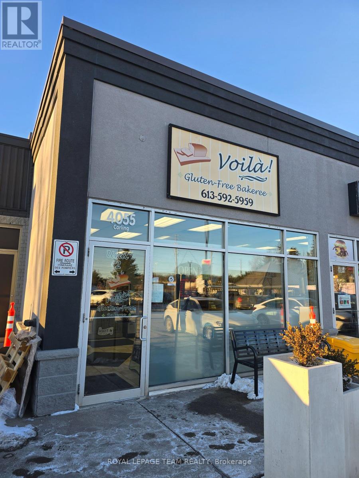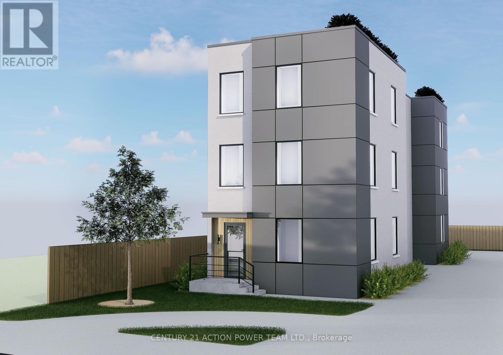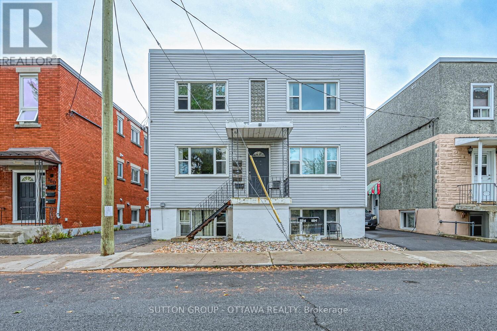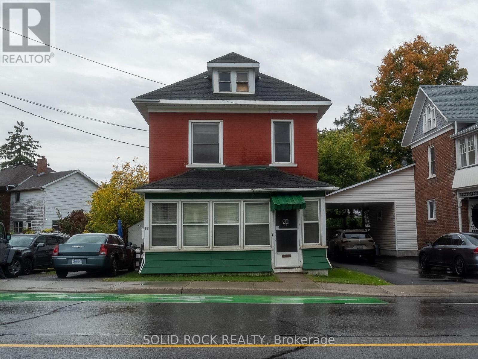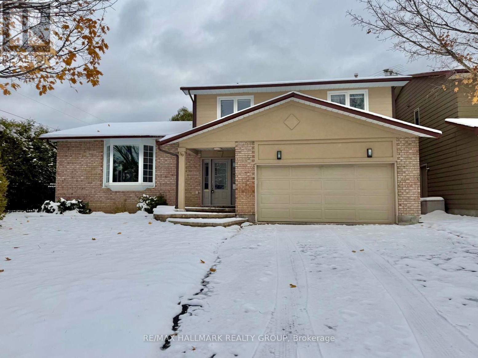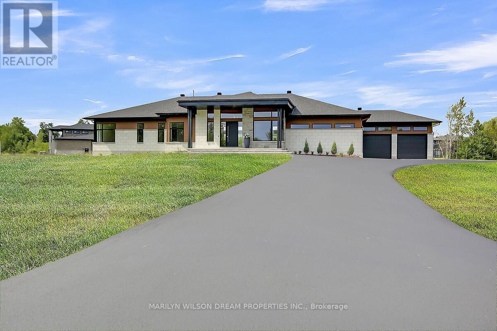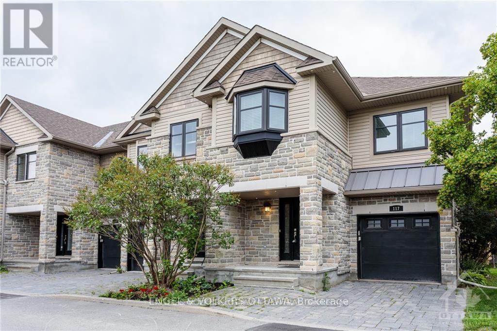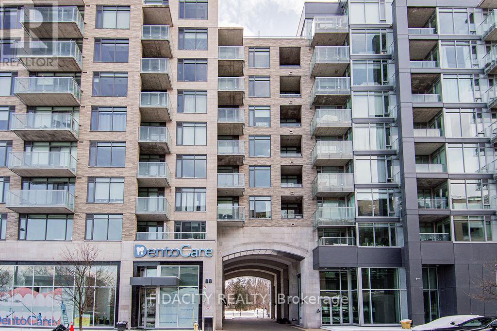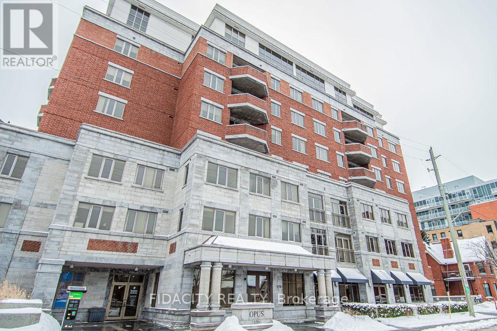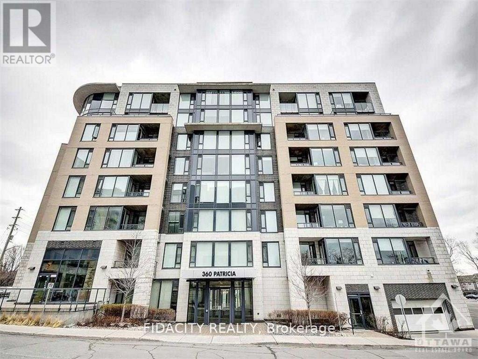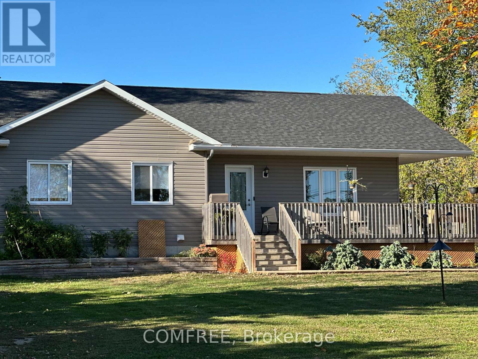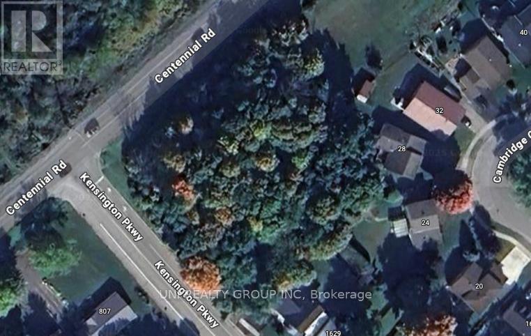97 Vachon Avenue
Ottawa, Ontario
Excellent 12 unit building with great income and potential to increase rents. Great unit mix. Plenty of parking on this large lot. Great interest rate on the existing first mortgage which may be assumed @ 3.03% due June 1, 2030. (id:37072)
Coldwell Banker Sarazen Realty
172 Visor Private
Ottawa, Ontario
Available for immediate occupancy. Welcome to 172 Visor Private! Absolutely stunning, three story, EQ Luna Model City Townhome in sought after and popular Stittsville! Built in 2021, this 2 bedroom, 1.5 bath boasts a modern design and beautiful features, including an attached garage with garage door opener as well as a balcony of the living and dining area. The home is filled with natural light with north facing windows. The kitchen is tastefully designed with white cabinetry, white tile black splash, high-shine granite countertops, pot lights, and 9 foot ceilings. Large bedrooms with oversized windows, with the primary bedroom having a large walk-in closet. Washer and dryer are conveniently located on the third level off the bedrooms. Landscaping is maintenance free with river rock, perennial shrubs and ornamental grasses.Come live in this popular, family, friendly neighborhood, surrounded by nearby parks, schools, major shopping, Canadian Tire Centre, transit and much more! Freehold with association fee, which includes road maintenance.Flooring: Ceramic flooring on main level, hardwood on second level and carpeting on stairs and bedrooms.Including air conditioning, window blinds and eavestrough. Private road fee of $145.70/month for maintenance and garbage. (id:37072)
Grape Vine Realty Inc.
504 Barrage Street
Casselman, Ontario
No need to pack up for the weekend, fun starts at home! This stunning 2022-built waterfront home offers year-round enjoyment with open-concept living, modern finishes, and expansive windows that bring the outdoors in. With 3+1 Bedrooms, a fully finished lower level, and zero carpets, it's both elegant and low maintenance. The primarily flat lot includes erosion-controlled sloped access to the water, making every season one to enjoy. Downstairs features a separate Bedroom, full Bath, Laundry suite, and spacious Rec Room ideal for guests or multi-generational living. Whether you're entertaining, relaxing, or heading out on the water, you're already where you want to be. All the benefits of waterfront life and close to the amenities of Casselman. (id:37072)
Royal LePage Team Realty
105 Crichton Street
Ottawa, Ontario
Located in one of Ottawa's most secure and sought-after neighbourhoods, this stunning 3-storey brick residence offers 4 bedrooms and 4 renovated bathrooms designed for comfort and style. The main level features a family room/library with a gas fireplace and an eat-in kitchen opening to a two-tier patio and landscaped garden.The Primary suite includes a built-in wardrobe, ensuite, and separate water closet for privacy. A rare two-car garage with inside access provides convenience and security, while the third level offers a private guest suite with rooftop terrace access. Perfectly positioned near embassies, parks, and international schools, this home combines luxury, privacy, and location - an exceptional rental opportunity in New Edinburgh. (id:37072)
Engel & Volkers Ottawa
802 - 203 Catherine Street
Ottawa, Ontario
Welcome to 203 Catherine Street Unit 802, a place where modern design, city energy, and refined comfort come together. This stunning one-bedroom plus den suite offers 714 square feet of stylish living space, an impressive 478-square-foot east-facing balcony, and a convenient underground parking. Step inside and be inspired by loft-style elegance soaring exposed concrete ceilings, floor-to-ceiling windows, and natural engineered hardwood floors create a bright, airy space. The open-concept living and dining area flows seamlessly onto the expansive balcony, ideal for coffee at sunrise or evenings under the city lights. The modern kitchen boasts quartz counters, sleek cabinetry, stainless steel appliances, and a gas cooktop. A spacious and versatile den provides the perfect spot for a home office, reading nook, or use as 2nd bedroom. The southeast-facing bedroom is a serene retreat, filled with morning sunlight and boasting a walk-in closet to keep your wardrobe perfectly organized. The modern 4-piece bathroom combines style and function, completing this thoughtfully designed suite. Additional highlights include in-suite laundry and the peace of mind provided by controlled access and concierge service. At SoBa Condo, enjoy resort-style amenities -- a rooftop pool with panoramic views, a fitness centre, party room, and sky garden terrace -- all designed to elevate your daily life. Perfectly located between Centretown and The Glebe, and flanked by Little Italy and the Golden Triangle, this location puts you steps away from Ottawa's best cafés, restaurants, boutiques, and parks -- everything you love, right at your doorstep. Some photos are virtually staged. (id:37072)
Royal LePage Integrity Realty
39 - 3415 Uplands Drive
Ottawa, Ontario
Welcome to this freshly updated condo offering a rare combination of space, comfort, and outdoor living! The main floor features a kitchen with stainless steel appliances, an open-concept living and dining area and direct access to your very own private, fenced yard through the dining room. Unlike some other units in the complex that only have a balcony, this exclusive outdoor space is perfect for families, pets, and anyone who values privacy and room to relax or entertain. Upstairs, you will find a generously sized primary bedroom, a well-proportioned second bedroom, and a brand-new full bathroom, fully renovated in August 2025. The lower level adds even more versatility with an additional bedroom, a convenient powder room, a laundry area and plenty of storage space. Recently painted and move-in ready. 24 hour irrevocable on all offers. (id:37072)
Royal LePage Integrity Realty
D - 780 Chapman Mills Drive
Ottawa, Ontario
Welcome to 780 D Chapman Mills Drive, where style, light, and location come together. This upgraded 2-bedroom plus large den upper corner unit isn't just another Barrhaven condo - it's brighter, larger, and more private than most. The southwest-facing orientation floods the entire home with sunlight from morning to evening, giving every space a warm, open feel. Inside, everything feels fresh and elevated. Enjoy brand-new luxury vinyl flooring throughout, fresh paint (2025), and a completely updated kitchen with new countertops, never-used stainless steel stove and hood fan, and abundant cabinetry.The open-concept main level offers generous living and dining space with room to spare for a reading nook or lounge area. Upstairs, you'll find two full-size bedrooms, a spacious den perfect for an office or studio, and a 4-piece bathroom plus linen storage. The primary bedroom features a walk-in closet and direct access to a private balcony - perfect for enjoying sunset views in peace. What really sets this home apart is convenience and comfort: in-unit laundry, a main floor powder room, and heated underground parking located steps from your door - arguably the most convenient parking spot in the entire complex. Located in a quiet corner for maximum privacy, yet just a short walk to Chapman Mills Marketplace, grocery stores, parks, and top-rated schools (St. Joseph, Pierre-de-Blois, and more). Everything you need from Costco to restaurants to transit is within minutes. Whether you're buying your first home or looking for a smart investment, this one truly checks all the boxes: bright, upgraded, private, and perfectly located. For more details or to schedule a showing, contact Veronika at veronika@royallepage.ca. (id:37072)
Royal LePage Integrity Realty
42 Daniel Street N
Arnprior, Ontario
Welcome to 42 Daniel Street North. Nestled in the heart of Arnprior, surrounded by mature trees, this two-story century home duplex is a great opportunity for anyone looking to expand their investment portfolio. Live in one unit and benefit from the cash flow of the secondary unit! The vacant larger unit features 3 bedrooms and a full bathroom. The tenanted second unit has two bedrooms and a full bathroom. Upon entering the front unit, you will be blown away by the charming architecture such as the gorgeous arched doorway, crown moulding, ornate baseboards, and wooden staircase. Arnprior, Ontario, offers the perfect blend of small-town charm and modern convenience, with scenic views of the Ottawa and Madawaska Rivers, a vibrant local business scene, and excellent recreational opportunities. Its friendly community, top-rated schools, and easy access to Ottawa make it an ideal place for families, professionals, and retirees alike. Book your showing today! (id:37072)
Real Broker Ontario Ltd.
20 Montague Street
Smiths Falls, Ontario
Welcome to 20 Montague Street in Smiths Falls a semi-detached 3-bedroom, 2-bathroom home with excellent potential for first-time buyers or investors. This property is mid-renovation and being sold as-is, giving the next owner the opportunity to complete the project to their vision. Inside, the home has had significant work started, including insulation, drywall, trim, modern vinyl flooring, and pot lighting. The kitchen layout includes IKEA cabinetry, counters, hood range, fridge, and dishwasher ready for installation. Bathrooms have updated vanities, sinks, fixtures, and showers, with a tub/shower combination upstairs. A washer, dryer, smart home features (Google Nest), furnace, and dehumidifier are also included. Exterior improvements include refreshed siding, soffit, fascia, and eavestroughs. The yard has been cleared and the old deck removed, creating a blank slate for future outdoor plans.All photos show current progress and reflect areas still under construction. All photos reflect the homes current condition and areas still under construction. Located near schools, shopping, and downtown amenities, this property is ideal for buyers looking to finish a renovation project and build equity in a growing community. (id:37072)
RE/MAX Boardwalk Realty
320 - 101 Richmond Road
Ottawa, Ontario
This modern and bright 2 bedroom, 2 bath located in the heart of Westboro! With an open concept layout this stunning condo features a kitchen with stainless steel appliances, high ceilings & tasteful quartz counter-tops that are open to a living space flooded with natural light. In-unit laundry, underground parking and storage locker, walking distance to transit / LRT, parks, restaurants and shopping. Building amenities include: roof top terrace with BBQ, theatre room, entertainment room, gym, sauna, courtyard. (id:37072)
Fidacity Realty
5351 Canotek Road
Ottawa, Ontario
Exceptional Investment Opportunity in a Prime Location! Unlock the potential of this rare, vacant commercial lot located in the heart of Ottawa's thriving Canotek Business Park. Zoned Light Industrial (IL2H(14)), this expansive property spans over an acre with an impressive 250 ft of frontage. Ideally situated in Ottawa's east end, the site offers excellent proximity to major businesses, residential areas, the Light Rail Transit (LRT), and easy highway access. This is a unique opportunity for developers and investors to secure a versatile parcel of land in a highly sought-after commercial district. Whether you're looking to expand your portfolio or bring a new vision to business, this property delivers unmatched potential. Don't miss your chance to build your future in one of Ottawa's most strategic industrial hubs. (id:37072)
Right At Home Realty
2 - 4055 Carling Avenue
Ottawa, Ontario
A rare opportunity to own a well-established gluten-free bakery with a strong local following and an excellent reputation for quality products. Located in a prime area with steady foot traffic, this business offers proven profitability and room for future growth. Perfect for an entrepreneur or food lover looking for an operation with loyal customers already in place. Seller may consider a Vendor Take-Back (VTB) mortgage for qualified buyers. Don't miss the chance to own a trusted local favourite. (id:37072)
Royal LePage Team Realty
636 Walkley Road
Ottawa, Ontario
636 Walkley Road represents a rare and strategic opportunity for developers and investors seeking a high-potential property in Ottawa's south-central growth corridor. Nestled on a generous 43.14 x 189.5 feet, this exceptional lot offers breathtaking views of Mooney's Bay and comes with city-approved severance. Currently zoned R1GG, this property offers immediate residential usability, while the City of Ottawas draft zoning bylaw proposes a transition to CM2 zoning. This combination of current stability and future flexibility makes it an ideal candidate for medium-density infill development.The Walkley corridor is a recognized target area for intensification under Ottawas Official Plan, benefiting from proximity to Bank Street, Heron Road, Riverside Drive, and rapid access to downtown, Carleton University, and Ottawa International Airport. Excellent transit access includes OC Transpo bus routes and the nearby Walkley O-Train Station, connecting residents and future tenants efficiently to major employment and educational hubs. This property is particularly well-positioned for investors seeking early entry ahead of zoning changes, allowing for long-term appreciation and development upside. Its combination of central location, lot size, and potential CM2 zoning makes it suitable for projects ranging from rental apartments to mixed-use infill developments. Buyer due diligence is strongly advised. Buyers must verify zoning, permitted uses, lot dimensions, development potential, and all municipal approvals with the City of Ottawa. Neither the seller nor the listing brokerage guarantees zoning outcomes or approvals. (id:37072)
Century 21 Action Power Team Ltd.
154-156 Dagmar Avenue
Ottawa, Ontario
Prime Investment Opportunity: 6-Unit Multi-Residential Building. Located just a few blocks from vibrant Beechwood Avenue, this well-maintained 6-unit property presents a strong investment opportunity. Each unit offers one bedroom and one bathroom, with consistent updates and maintenance carried out over the years. Key features include: master key system for efficient access (no need for multiple keys), smart thermostat control, allowing for remote management via mobile app, long-time property manager in place if you wish to continue with them. Roof (2011), windows (2012), HWT (2016). Financial highlights: Gross rental income: $115,320, Operating expenses: $22,649, Net Operating Income (NOI): $92,671. Utilities: tenants pay their own hydro; landlord covers heat, water, and common area electricity. This property offers excellent cash flow with upside potential. Full investor package is available. (id:37072)
Sutton Group - Ottawa Realty
98 Elmsley Street N
Smiths Falls, Ontario
Great investment opportunity in Smiths Falls - fully leased 3-unit property. In the front section of the building, the main floor (UNIT 1) is a 1-bedroom, 1-bathroom unit, while the upper level (UNIT 2) features a 2-bedroom, 1-bathroom unit. At the rear of the building (UNIT 3) is a 2-storey, 2-bedroom, 1-bathroom unit. The property includes parking for 3-4 cars in the driveway and a single garage for additional rental potential. Conveniently located close to shops, services, community recreation centre and hospital. Walking distance to Victoria Park. Separate (2) hydro and (2) gas meters for Units 1&2 and Unit 3 respectively. Property requires considerable renovation, a great opportunity to add value. Taxes and building area estimated; buyer to verify all information. Seller makes no representations or warranties regarding the property condition. (id:37072)
Solid Rock Realty
30 Lillico Drive
Ottawa, Ontario
Nestled on a quiet family friend street, this beautifully upgraded 4+1 bedroom, 4 bathroom home offers three levels of living space with tasteful updates throughout. The exterior offers mature cedar hedges, sprawling lawns, rear patio deck for entertainment, decorative interlock hardscaping, and parking for 4 in the surfaced laneway plus double car garage. The foyer greets you with immediate access to closets, a convenient powder room, and the double car garage. The formal living and dining rooms are spacious, filled with natural light, and offer hardwood flooring and overhead pot lights. Updated kitchen boasts granite counters, tiled backsplash, abundance of cabinetry and drawers, centre island, includes the stainless steel appliances, and offers a secondary eating area. Off the kitchen, the open concept family room is sizeable and has custom built in shelves and cubbies anchoring the fireplace. A main-floor laundry/mudroom adds to the everyday convenience. Upstairs, the primary suite is a true retreat with both a walk-in and double closet plus a luxurious 3-piece ensuite complete with glass walk-in shower. Three additional bedrooms, all with premium hardwood flooring, are served by an updated 4-piece bathroom. The lower level is bright and airy with soaring ceilings and laminate floors. A large recreation room, games area with wet bar, additional den/home office, and a huge storage/utility room provide exceptional versatility. Located in Hunt Club in close proximity to parks, shopping, and transit! Some photos virtually staged. 24 hours irrevocable. (id:37072)
RE/MAX Hallmark Realty Group
448 Cambridge Street S
Ottawa, Ontario
A rare opportunity to acquire a 100% rented,fully renovated, high-performing legal fourplex in one of Ottawas most sought-after neighborhoodsperfect for investors seeking strong, stable returns and long-term growth. Fully modernized in 2024 , this turnkey property features three spacious 3-bedroom units and one large 2-bedroom unit, all with updated kitchens, bathrooms, flooring, and energy-efficient systems. Upper units enjoy balconies, while lower units have access to fenced backyards, creating desirable living spaces for tenants. Located minutes from downtown, Parliament Hill, Carleton University, the airport, Civic Hospital, transit, parks, and shopping, it ensures consistent rental demand. With 24/7 security cameras, fire safety features, two furnaces, two owned hot water tanks, and individually metered hydro, this low-maintenance property is built for efficiency and peace of mind.All four units are currently leased, providing immediate and reliable rental income.Book your viewing today! (id:37072)
Coldwell Banker Sarazen Realty
1070 Green Jacket Crescent
Ottawa, Ontario
This custom designed bungalow offers both elegance and sophistication. Spectacular lot in estate subdivision with executive homes. Built by Patterson Homes, this residence has never been lived in! Attractive Dominion stone exterior and grand circular driveway. This breathtaking home is graced with magnificent scale, an abundance of natural light, high ceilings and an open floor plan. Whether you want privacy and relaxation or the perfect entertainment venue, this property is it! Step inside and the interior unfolds seamlessly with classic and contemporary design elements, offering a relaxed elegance. Flooring is 7" Vidar white oak hardwood and 30" x 30" porcelain tiles from Italy. This beautifully appointed home features a gourmet kitchen equipped with Fisher Paykel high-end appliances, a large quartz waterfall island, custom Louis L'artisan cabinetry and a butler's pantry. Flowing effortlessly into spacious living areas adorned with custom stone gas fireplace. Triple patio doors opening to the expansive hardwood deck, allowing for effortless indoor-outdoor entertaining. Elegant office with frameless glass sliding doors and custom wine display which can showcase 47 bottles. The primary suite boasts a spacious bedroom with patio doors to deck, a spa-like ensuite with a soaker tub, a walk-in double shower, dual vanities, heated floor and a custom walk-in closet. Two additional bedrooms with shared bath. Oversized mudroom with powder room and dog washing station. Solid maple floating staircase to lower level. High ceilings and in-floor radiant heating throughout. Spectacular 700 sq ft rec room with wet bar, fully sound insulated theatre, versatile bonus space perfect for fitness centre, 4th bedroom, full bath with sauna, powder room, ample storage and direct access from garage. Fully insulated massive 5 car garage features 14' ceilings and fast EV charger. Windows by Marlboro custom windows. Lutron lighting and networking wiring throughout. Tarion warranty include (id:37072)
Marilyn Wilson Dream Properties Inc.
140 Montauk Pvt
Ottawa, Ontario
Wonderful lifestyle rarely offered in this small enclave of houses, quietly nestled in well established Carleton Heights community. Beautiful executive home with LEED Platinum rating in central Ottawa. Easy access to the downtown core; airport and minutes from the NCC Rideau Canal. This two storey, three bedroom, 4-bath home also has a finished rec room in basement and a full bath! Could be a second primary bedroom! Ground floor is open concept living/dining/kitchen with six appliances, gas fireplace & convenient powder room. Inside entry to garage. The second floor has a large sized principal room w/ 5-piece ensuite; walk in closet. There are two other good- sized bedrooms, a full bath; laundry room to complete the second floor. House built with green technology, floor plan is attached from similar unit for more pictures and virtual tour follow the link.Visit www.ottawatownhomesforsale.ca for more info. Video of units: https://db.tt/oTsuLuZZIC Photos and video are from similar unitUnit also for sale - MLS. Measurements are approx. Photos from similar unit as currently occupied. 24 Hours mandatory on all offers as seller often out of country. (id:37072)
Engel & Volkers Ottawa
513 - 88 Richmond Road
Ottawa, Ontario
Welcome to 88 Richmond!! This modern 2 Bed + 2 Bath condo you've been waiting for at the ever popular QWest in Westboro. Featuring an open concept living space, stunning kitchen and hardwood flooring throughout. This unit includes two good sized bedrooms with a 3 piece ensuite w/ glass shower and a second 3 piece bathroom . Floor-to-ceiling windows offer plenty of sunlight, and large east-facing balcony adds outdoor living space with a great view! Enjoy the Westboro lifestyle and walk to everything - restaurants, shops, public transit and more! QWest's amenities include a massive rooftop terrace with BBQs and hot tubs, exercise room, party room & theatre room. Also storage lockers are suite level lockers! (id:37072)
Fidacity Realty
503 - 320 Mcleod Street
Ottawa, Ontario
ATTENTION ALL INVESTORS!! HUGE Bright & spacious 1167 sq ft with UNDERGROUND PARKING (option to include second underground parking) - 2 Bedroom, 2 Bathroom Condo in a PRIME location! Inside hosts a very large, open concept living/dining/kitchen area with large windows & hardwood flooring. The kitchen hosts ample cupboard/counter space, stainless appliances, and island with breakfast bar. Condo also hosts: convenient in-unit laundry room, large primary bedroom with En-Suite, walk in closet and large 2nd bedroom. Access the long balcony which has great views! Location Location Location! Besides the stunning view from every window you can also walk/bike to everything: coffee shops, main transit routes, dogs parks, parks, shopping, grocery, pharmacy, local shops & much more! Small, clean & very quiet, pet friendly building. Second underground parking available. Note: 30lb limit of pets. Tenanted until July 31 2029. (id:37072)
Fidacity Realty
324 - 360 Patricia Avenue
Ottawa, Ontario
ATTN INVESTORS: GRADE A TENANTS with TENANCY UNTIL JULY 2027. Welcome to 360 Patricia, luxurious condo living in the heart of Westboro, one of Ottawa's liveliest neighborhood. This 984 sq.ft. (approx) 2 bedroom + Den, 2 bathroom unit offers tons of living space. 2 spacious bedrooms with master including a walk-in closet and ensuite bathroom. Den is perfect to use as an office. Unit and building is completed with high end finishes throughout. Building amenities include modern exercise facility, theatre, party room, steam room and a rooftop patio with lounge chairs, BBQ's and hot tub with breathtaking views. Unbeatable location where spaces to live, work and play come together and create a destination. (id:37072)
Fidacity Realty
140 Russett Drive
Mcnab/braeside, Ontario
Welcome to 140 Russett Drive. This beautiful bungalow with a southern exposure was built in 2019 on a large sprawling lot. Enjoy morning coffee on the wrap around deck overlooking the raised garden bed. This energy efficient home features a cozy open concept floor plan, a sun filled kitchen, an eat-in island, and a dining area with direct access to the private back deck. This home has three nicely size bedrooms and two baths. The oversized master bedroom has a large closet and an ensuite bath. Built with quality touches, this home has central air, upgraded 5 inch baseboards, crown molding throughout, six stainless appliances, soft-close kitchen cabinet doors and an exterior BBQ connection. Freshly painted in soft neutral colours, $60K in recent upgrades, and a partially finished basement await your final touches. Located on the fringe of Arnprior, Russett Dr. provides easy access to the 416 and only 25 minutes to Kanata. (id:37072)
Comfree
L14 Kensington Parkway
Brockville, Ontario
ATTENTION BUILDERS, DEVELOPERS & INVESTORS: 1.39 Acres Corner lot Vacant land for sale in the city of Brockville. Current zoning is for single detached residential. A pump station is required for servicing the property to obtain a building permit.Buyer to do their own due diligence. (id:37072)
Uni Realty Group Inc
