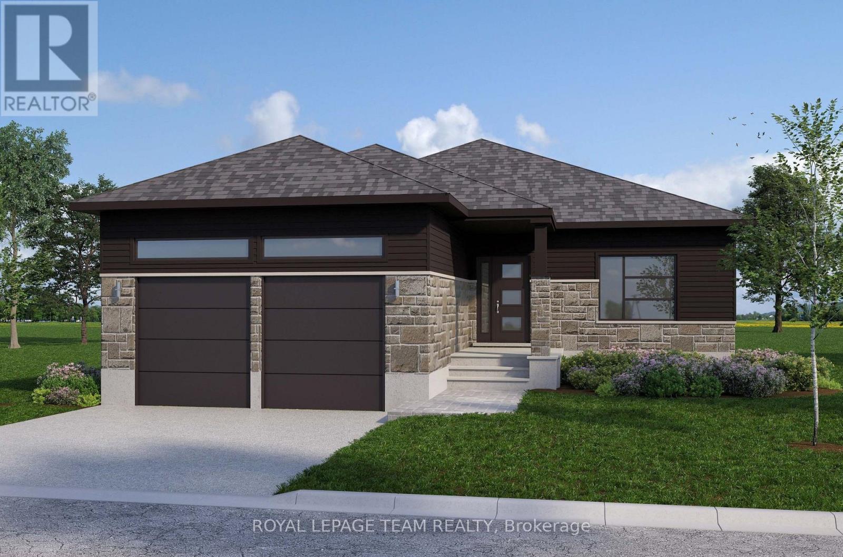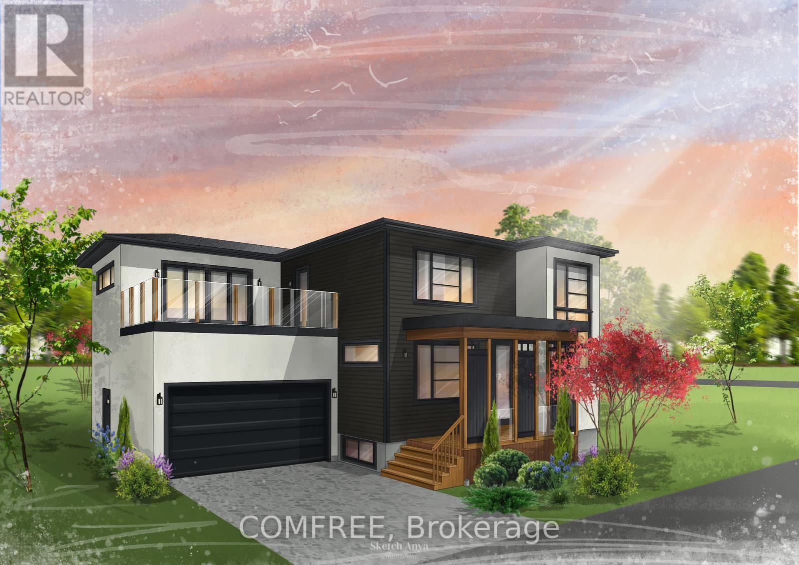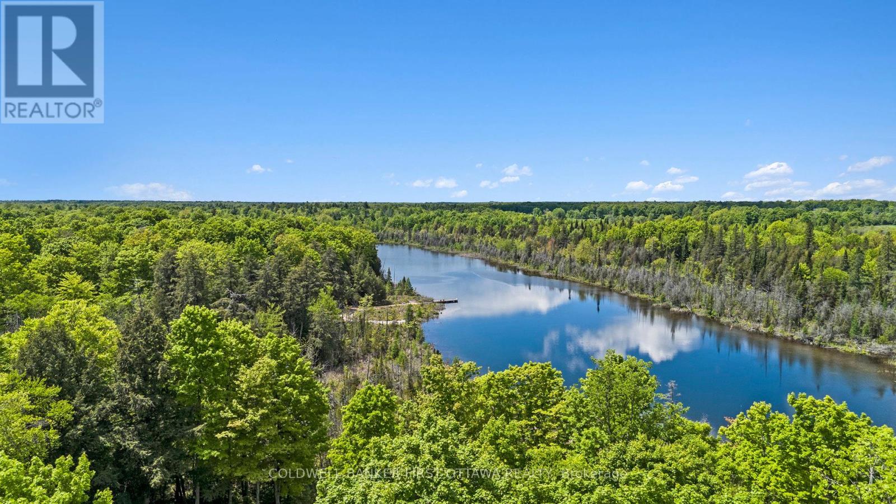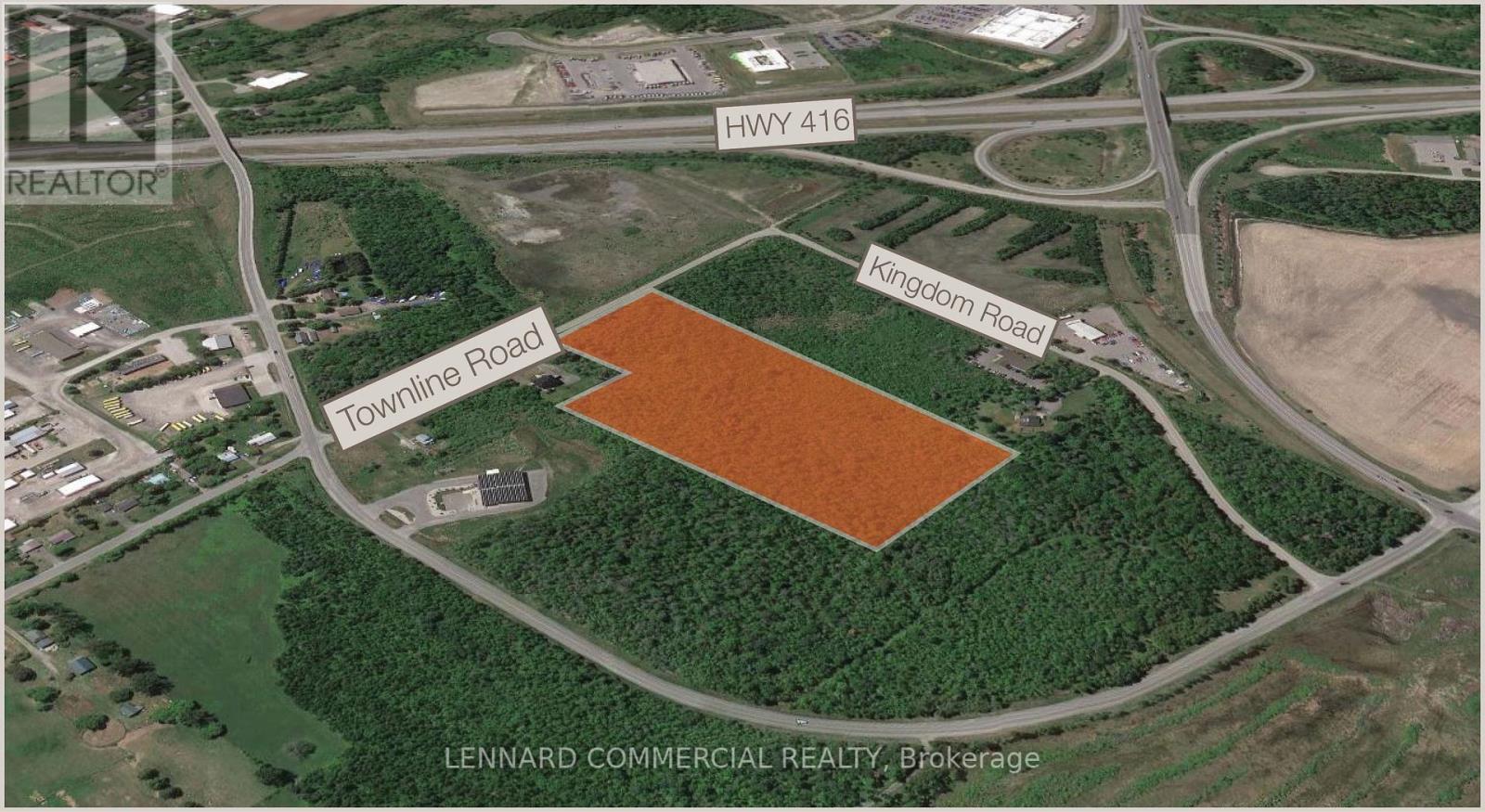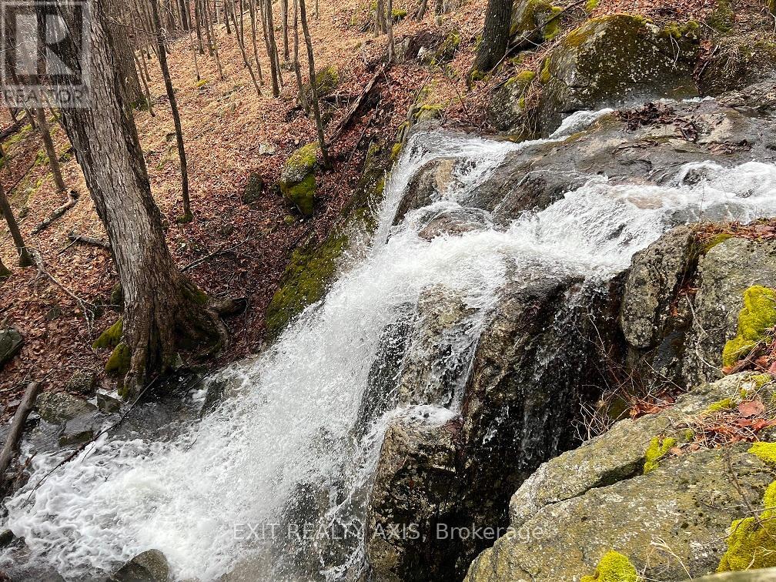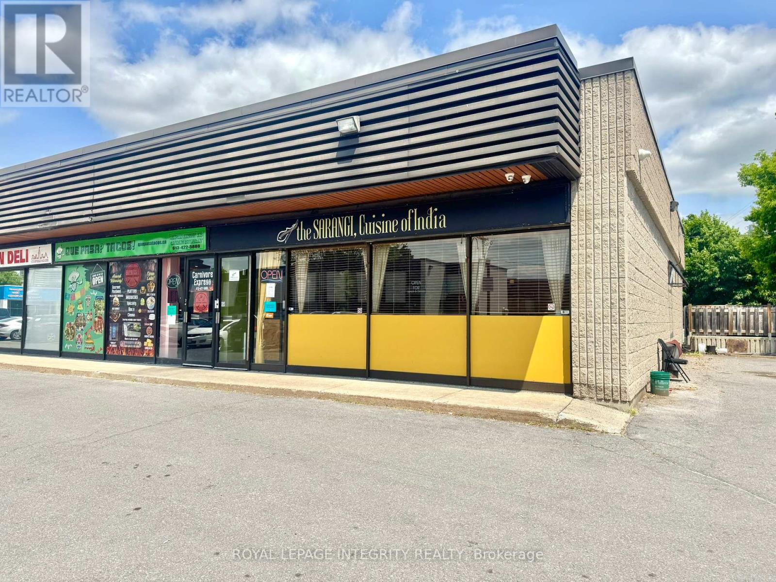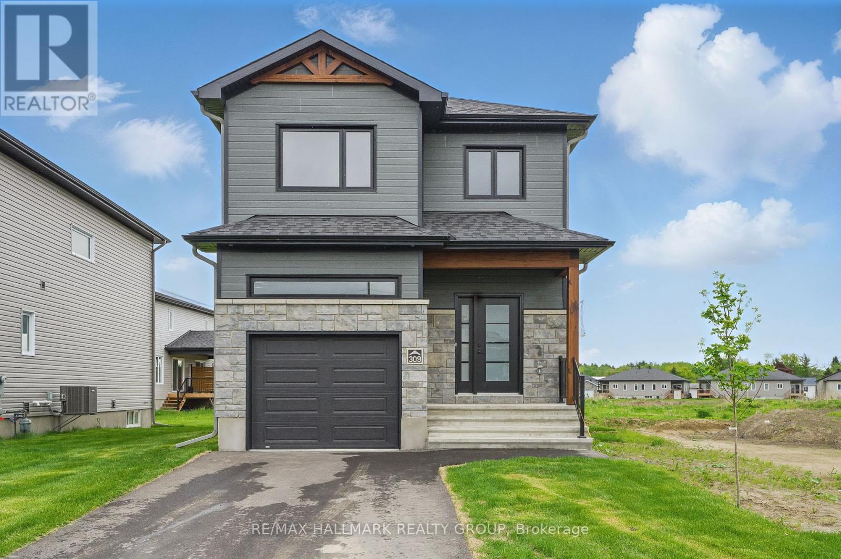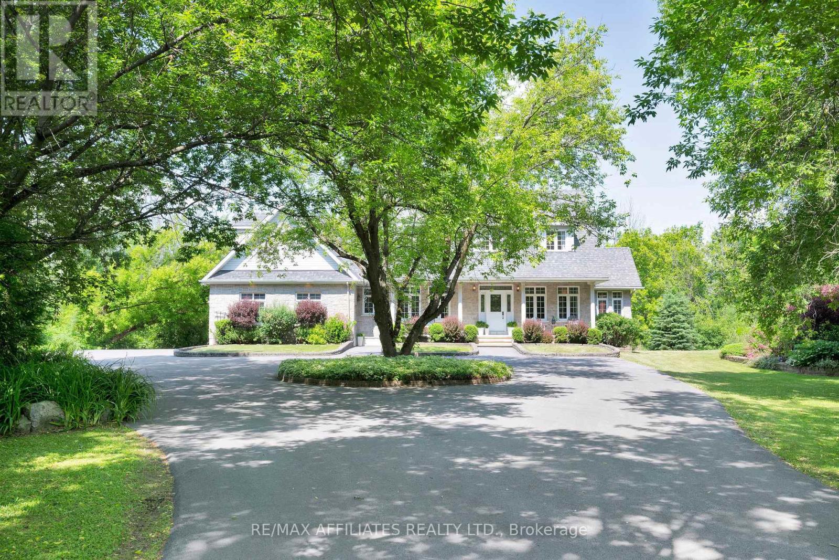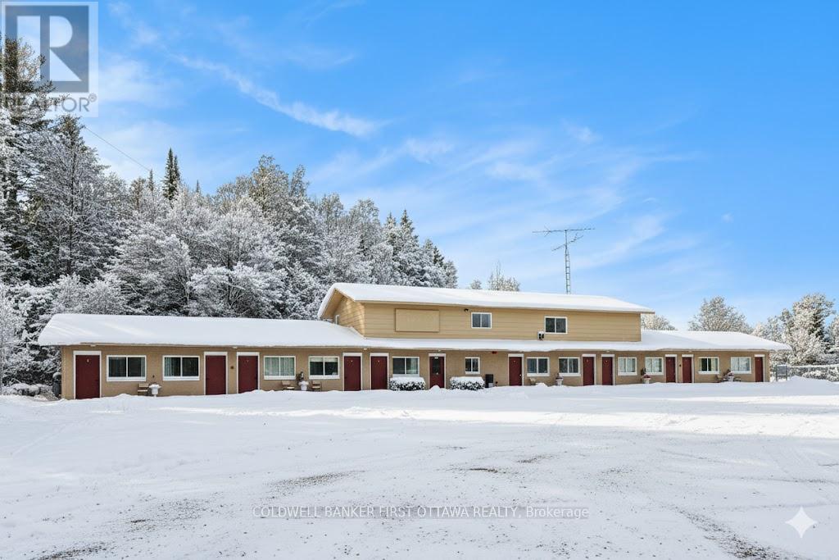475 Pioneer Road
Merrickville-Wolford, Ontario
Welcome to the stunning new (to be built) model - The Matrix - with walkout basement. This Fabulous Lot is 3.59 acres, high and dry with a slope, that gives you a fantastic view this also accommodates the walkout basement. This home features two bedrooms, two full bathrooms, open concept floor plan 9 foot ceilings and premium finishes throughout. Crafted by Moderna homes design, a reputable family run business This beautiful Lot and Home is situated in the scenic Snowdons corners area, just outside the historic village of Merrickville. This home offers the fine balance of luxury and affordability. (id:37072)
Royal LePage Team Realty
Con7lt2 Bolton Road
Merrickville-Wolford, Ontario
Check this out a beautiful new home - The Maxime - for an affordable price this stunning 1400 square-foot new bungalow offering three bedrooms, two full bathrooms, 9 foot ceilings and an open concept plan. Nestled on a 3.58 acre lot this home is a perfect blend of temporary design and rural charm. This plan is bright and spacious with a large chefs kitchen. It offers a covered deck which extends off the living room, perfect for enjoying the fresh country air This new build is by Moderna Homes. This gives you a chance to pick your own furnishings to plan your dream home. (id:37072)
Royal LePage Team Realty
1166 Castle Hill Crescent
Ottawa, Ontario
Welcome to 1166 Castle Hill Crescent, a charming split-level detached home nestled on a quiet, family-friendly street in the heart of Copeland Park. This sought-after location offers unbeatable convenience with easy access to the Queensway (417 East & West), nearby bike paths, schools, and an abundance of shopping, including IKEA, Walmart, Home Depot, and popular dining spots like St. Louis Bar & Grill all just minutes away.This well-cared-for home has had only two owners and is known for being easy to maintain. It features 4 bedrooms three on the second floor and one on the lower level all carpeted, with beautiful hardwood floors waiting to be revealed underneath. The bright main floor includes a spacious living and dining area, and the kitchen offers plenty of oak cabinetry, endless potential for updates, and a walkout to a sunny deck with a gazebo, perfect for relaxing outdoors. You will love the character of two wood-burning fireplaces (not used in recent years), destined to become warm focal points for future gatherings. The lower level provides direct access to the backyard, a fourth bedroom, and a large recreation room ideal for family get-togethers and entertaining.The recreation room in the basement offers a bar and leads to additional space including a storage room, home gym area, utility room, and a convenient crawl space for extra storage. Additional highlights include a single-car garage with inside entry, a large driveway, and exclusive rear access for parking a boat or trailer a unique feature on this street.The home is heated with efficient hot water baseboards, keeping it cozy without the dryness of forced air.With many families with children living along this street, this is a wonderful opportunity to join a welcoming neighbourhood community. Move in, personalize it at your own pace, and enjoy the location, layout, and potential this fantastic property offers! (id:37072)
Royal LePage Team Realty
1352 County 43 Road Highway W
Montague, Ontario
Charming Country Hobby Farm on 18 Acres Updated Home + 50x28 Barn. Where the road meets the tracks, opportunity awaits. This beautifully newly renovated rural property offers 18 picturesque acres with AG zoning, ideal for hobby farming, small-scale agriculture, or simply enjoying wide-open space and privacy. Approximately 5 acres of mature hardwood forest provide natural beauty and shade, while a sturdy fence runs the full length along the railroad line.The spacious barn offers endless possibilities, perfect for equipment storage, livestock, or conversion into a workshop or event space.The home itself has been thoughtfully updated from top to bottom between 2024 and 2025: Brand new roof (2025)All-new windows (2024)High-efficiency propane furnace (2024) & central AC. New 100-amp electrical panel (2024)Fully renovated kitchen (2025) with modern appliances. All-new bathroom (2025) with stylish fixtures. New drywall, trim, fixtures, and outlets throughout. Updated laminate flooring (2025) throughout the home. Washer & dryer (2024). Wired-in smoke alarms (2025). New basement access door. Mudroom entrance completely renovated in 2025 with new insulation and fixtures. The owned hot water tank (2016) provides reliability and peace of mind. High-speed broadband is available at the road, ensuring you stay connected while enjoying a peaceful country lifestyle. 5km from Historic Merrickville. Whether you're looking for a quiet retreat, a place to grow, or a unique investment opportunity, this property combines modern convenience with rural charm. (id:37072)
RE/MAX Hallmark Realty Group
4508 Caballero Avenue
Ottawa, Ontario
NEW TO BE BUILT BY BLACK RIDGE HOMES. Rarely offered, purpose built, GENERATIONAL HOME situated in one of Ottawa's most sought after neighbourhoods, Rideau Forest. Boasting over 7000 sq ft of above ground living space, 5 beds, 6 baths, this luxury custom home has it all! The Entire main floor has 12ft ceilings, with 10ft ceilingson the second level and 10ft ceilings in the basement.The 4 bd 5 bth Primary Residence features an oversized foyer, dining room, office living area with fireplace and custom millwork. Continued with a chef's kitchen complemented by high end appliances and a walk in pantry. Outdoor covered patio and cookout area are also highlighted on this level. Second floor Primary has WIC, 5pc en suite and walk out turf balcony. 3 other bedrooms with ensuitesand a laundry room round out the upper level. Secondary residence includes luxury kitchen/ living area with main floor primary bedroom and private patio. Secondary residence has a separate HVAC system. This is the house you and yourfamily have been waiting for! Home is to be built, the builder is happy to discuss/accommodate changes or alterations. Reach out to take a tour of some of our similar nearby builds. HST rebate to builder (id:37072)
Lpt Realty
161 Old Pakenham Road
Ottawa, Ontario
Welcome to the matrix model (to be built) a stunning 1500 square-foot bungalow by Moderna homes. known for their quality and thoughtful design. Featuring three bedrooms, two full baths and An open concept, layout this home offers, premium finishes and soaring 9 foot ceilings. This Gourmet kitchen has a large island for plenty of prep space and an oversize garage for ample storage. Nestled in Behind Fitzroy Estates The spacious 134 x 193 Lot sits in the scenic Ottawa river waterfront community 15 minutes from Kanata. Enjoy endless outdoor recreation, hiking, biking beaches, boat, boating, and the Fitzroy Harbour provincial Park Outside the flood plane for peace and mind don't miss this chance to build your dream home (id:37072)
Royal LePage Team Realty
208 - 2927 Laurier Street
Clarence-Rockland, Ontario
Welcome to this bright and spacious 2nd-floor corner unit at Place Clement, offering a fantastic opportunity to own a well-maintained condo in the heart of Rockland. This 2-bedroom home features a thoughtful open-concept layout, blending comfort with functionality. The living room boasts cathedral ceilings and a cozy natural gas fireplace, creating a perfect setting for relaxation. As a corner unit, you'll enjoy an abundance of natural light through additional windows, making the space feel open and airy. The unit also features two private balconies, perfect for enjoying fresh air and outdoor moments.Located just a short walk away from all amenities, including shopping, dining, schools, and parks, you'll have everything you need within easy reach. This condo also comes with a storage locker and two parking spots, offering added practicality and peace of mind.Whether youre a first-time homebuyer, downsizing, or looking for an investment opportunity, this condo offers the ideal blend of comfort, style, and location. (id:37072)
RE/MAX Delta Realty
60 Verglas Lane
Ottawa, Ontario
Situated in the highly desired Trailsedge community, this rarely offered 3-storey Richcraft Jameson Corner Home offers 3 bedrooms and 4 bathrooms. You are greeted at the entry level with a large walk-in closet, an adaptable den and a convenient 2-piece powder room. The main floor is home to a brightly lit kitchen accentuated by marble countertops and tiled flooring and backsplash, a coffee station, an island with a breakfast bar and high-end stainless steel appliances. With it's open concept, the main floor flows into the living room/dining room combination highlighted by beautiful hardwood and a 2-piece powder room and doors to a covered balcony. The upper level provides access to the spacious primary suite including a 3-piece ensuite as well as a walk in closet, two additional bedrooms, a full bathroom and laundry space. The basement area is a great space for storage. Brightly lit by 10 large windows, this property is equipped with automatic blinds set to maintain privacy and still bring in light. Located just five minutes from Mer-Bleu this home has easy access to big name grocery stores such as Walmart, Food Basics and Real Canadian Superstore as well as gyms such as Goodlife Fitness and Movati and big name restaurants such as Chipotle, Lonestar and Moxies. Within just a 5 minute drive you will find yourself at the nearest park and ride with easy access to the express shuttle to Blair station. There is also a park within a 2 minute walk. Don't miss the opportunity to schedule your showing today! (id:37072)
Grape Vine Realty Inc.
141 Dahlia Avenue
Ottawa, Ontario
Welcome to a beautifully maintained four bedroom bungalow in the very desirable Applewood Acres area. Three bedrooms on the main floor with a fully finished basement with a great layout to use as an in-law suite for multi generational living or for teens looking for a little extra freedom. the detached garage and well landscaped yard make for enjoyable and safe environment for the whole family to enjoy. Easy to see, don't miss this one!! (id:37072)
RE/MAX Hallmark Realty Group
169 Second Street
Collingwood, Ontario
Welcome to Charming Collingwood Living. Where Luxury Meets Location! Discover the perfect blend of elegance, comfort, and convenience in this stunning new build located in the heart of Collingwood. Featuring 4 spacious bedrooms, 3.5 beautifully appointed bathrooms, and a thoughtfully designed layout, this home offers upscale living just steps from downtown shops, restaurants, the lake, and scenic trails. The main living area showcases oversized windows throughout, bathing the home in natural light. A gas fireplace creates a warm and inviting focal point, while the open-concept design seamlessly connects the kitchen, dining, and living spaces perfect for entertaining. Retreat upstairs to the luxurious primary suite, complete with spa-like bathroom features, a walk-in closet, and a private balcony to enjoy peaceful mornings or evening sunsets. The finished basement offers flexible living space for a media room, home office, or guest room, and features heated floors throughout for ultimate comfort. Additional heated flooring extends to the garage, gear area, and powder room, making every corner of this home warm and inviting. A functional mudroom off the garage entrance helps keep daily life organized ideal for active families and outdoor adventurers. Out back, enjoy the covered porch, perfect for year-round relaxation and entertaining. Located in-town and walking distance to everything Collingwood has to offer, this home is a rare opportunity to enjoy luxury living in a vibrant, walkable community. (id:37072)
Comfree
00 Poole Drive
Drummond/north Elmsley, Ontario
Discover a rare opportunity to own the last available building lot on peaceful Doctor Lake in the serene community of Trillium Estates, Drummond-North Elmsley, Ontario. This 3.95-acre private lot offers the perfect blend of tranquility, nature, and convenience. Doctor Lake is a quiet, shallower lake where motor boats are not permitted, making it an ideal spot for canoeing, kayaking, paddle boarding, and peaceful lakeside relaxation. Nestled among a mature forest of hemlock and maple, the property is a naturalists paradise, rich with native flora and fauna. An ideal location for permaculture gardens. The lot features westerly exposure for stunning sunset views and is perfectly suited for a lower level walkout. With high speed internet and township amenities available, its well equipped for year round living. Just 10 minutes from the historic town of Perth with its shops, dining, and festivals. Surrounded by the recreational opportunities of Lanark County, where every spring you'll be greeted by the sweet aroma of fresh maple syrup right outside your door! This property offers a unique chance to build your dream home in a private, scenic, and peaceful setting. (id:37072)
Coldwell Banker First Ottawa Realty
375 Townline Road
North Grenville, Ontario
Prime industrial development land for owner occupiers or industrial developers. The property has been rezoned to industrial-commercial use. The property has a high, dry access road and a large granular pad. The property has been cleared of trees. Well and septic available. Easy access to HWY 416 30 minutes from the core of Ottawa (id:37072)
Lennard Commercial Realty
5049 Mcneely Road
Ottawa, Ontario
Heavy Industrial zoned site, ideal for outside storage. Main building requires total retrofit, but can be restored. Small out buildings to be demolished or sold. Close to Vars and Highway 417 (id:37072)
Lennard Commercial Realty
00 North Shore Road
Rideau Lakes, Ontario
RARE! Cascading Waterfalls, Acreage, Beautiful Waterfront, & on the Rideau System. YOWZA! Imagine going to dinner by car, or better yet by boat. Westport Harbour is just minutes by boat after a day of soaking in the sun, & stunning views from this south facing Upper Rideau Lake executive sized 5.6 Acre waterfront lot which is set back just enough from the main channel so you get the views, but boat traffic is not buzzing your shoreline. Paved road to the property, and close to all Westport offers including many services, winery, restaurants, golf, hiking, and more. Access road in place. Unique water feature adds to the beauty of this amazing location just minutes to Westport. Great Waterfront to build your executive style dream home or cottage. The Rideau system beckons. A quick boat ride to either Narrows locks, or Newboro locks gives you access to several more lakes to explore. Please do not access property without proper notice. (id:37072)
Exit Realty Axis
7 - 2280 Carling Avenue
Ottawa, Ontario
An exciting opportunity to own a restaurant in a high-traffic, central location on Carling Avenue. This well-sized 1,183 sq. ft. space offers excellent visibility, steady foot traffic, and an efficient layout suitable for dine-in or takeout concepts. The restaurant comes with a liquor license in place, making it easy to launch or expand your business. With affordable rent at $4,091 per month plus HST and a well-maintained interior, this location is turnkey and ready for your vision. Whether you're launching your first venture or expanding your existing brand, this space offers the ideal foundation to start your business in one of Ottawa's most active commercial corridors. Current lease runs till Dec-31, 2028. (id:37072)
Royal LePage Integrity Realty
25 Industrial Drive N
Mississippi Mills, Ontario
LOCATION LOCATION!! impressive building which can easily adapt to a wide range of different uses. Building is approx 2300 sq ft. Currently in food production with a retail component. Building currently has a retail area, a board room, 2 offices, powder room + a large open work area with a ceiling height of approx 13 ft. The two overhead garage doors allows convenient access for shipping and receiving. Zoning allows a long list of different options. Recent upgrades roof 2020, roof top unit 2023, central air 2023, prep room heater 2024. A generous sized lot with the building located along the north side which allows plenty of space for future expansion. Currently the parking area is along the easement/right of way or street parking. Building only for sale not the business (id:37072)
Royal LePage Team Realty
4599 Mohrs Road
Ottawa, Ontario
This high and dry lot with no adjacent wetlands is a spacious 2.27 acres with 378 feet of frontage on Mohrs Road.. The municipal lot setback requirements allow for lots of room for your dream home as well as a garage, workshop, barn or other outbuilding. There is hydro at the road but no well or septic are installed. The lot overlooks the Mississippi River valley to the north and MacGowan's Christmas tree farm to the south east and is mostly clear with some sumac and small trees on portions of it. A lot survey is available as well as a dwelling positioning diagram with which you can easily obtain planning approval for your build. Enjoy the tranquility of country living only 20 minutes to Kanata. This property is also very close to endless recreational activities including hiking trails, Fitzroy Provincial Park, Morris Island Conservation area and the Ottawa River at Constance Bay and is minutes away from Arnprior and the Quyon ferry. (id:37072)
Grape Vine Realty Inc.
319 Zakari Street
Casselman, Ontario
Welcome to 319 Zakari Street; this brand new to be built two story 1,600 sqft 3 bedroom, 2 bathroom detached home is located in the new Project Cassel Home Lands in Casselman; Located ONLY approx. 35mins from Ottawa. This gorgeous home features aspacious open concept design with with gleaming hardwood & ceramic flooring throughout the main level! Open concept kitchen withisland over looking the dining/living room. Upper level also featuring hardwood & ceramic throughout; oversize primary bedroom withwalk-in closet; 2 goodsize bedrooms; a full 5 piece bathroom & a convenient laundry area.Partly finished lower level; 3 piece rough-infor future bathroom, plenty of storage;fully drywalled & awaits your finishing touch! INCLUDED UPGRADES: Gutters, A/C, InstalledAuto Garage door Opener, Insulated garage with drain, Drywall & window casing in basement, Rough in in basement, 12x12 Coveredporch, NO CARPET, Hardwood staircase & in all rooms. BOOK YOUR PRIVATE SHOWING TODAY!!! (id:37072)
RE/MAX Hallmark Realty Group
3 Kimini Drive
Ottawa, Ontario
Welcome to Red Pine Estates, a luxury coveted community just boarding Stittsville. This custom-built, 3 bed, 3 full bath home offers an expansive 3 car garage elegantly sitting on a beautifully landscaped corner lot showcasing a timeless stone exterior and an exceptional blend of space, comfort, and character - both inside and out. Step inside to discover hardwood throughout, a four-season sunroom, formal dining area, and two spacious family rooms joined by elegant glass French doors and a cozy wood-burning fireplace, perfect for entertaining or everyday living. Thoughtfully designed with a home office space or den to accommodate modern day living. Offering over 2 acres of privacy in a picturesque backyard that is a natural extension of the home, surrounded by large vibrant gardens and mature trees. As a bonus, you'll enjoy exclusive ownership to Red Pine Estates park and pond, reserved for just a few select homeowners as private green space for your family. 3 Kimini also boasts a separate basement entrance, offering exceptional potential for an in-law suite, accessory unit or a functional private space for family and friends. Don't miss this rare chance to acquire a home situated in a high end community in which rarely hit the market - and for good reason! Hard wired monition detection security system & automatic driveway lighting. 1/32 ownership of green space. PIN#44490270. 24 hour irrevocable on all offers. SEE LINK FOR PRE-LIST INSPECTIONS, FLOOR PLANS & FEATURE SHEET . (id:37072)
RE/MAX Affiliates Realty
25 Mayer Street
The Nation, Ontario
Welcome to "Le Pavillon" where bold design, generous space, and natural light come together to create the ultimate modern escape. This striking new construction redefines elevated living with every detail crafted to impress. Get ready to fall head over heels for this bold and beautiful brand-new bungalow where stylish design, natural light, and everyday luxury come together in one irresistible package. This 3-bedroom, 2-bathroom stunner delivers serious wow-factor from the moment you step inside. The open-concept layout is drenched in light, creating a bright, airy vibe that feels both modern and inviting. At the heart of it all? A sleek, contemporary kitchen with clean lines, quality finishes, and effortless flow into the living and dining spaces perfect for hosting, toasting, or just kicking back in style. The primary suite is pure indulgence, offering a private retreat complete with a spa-inspired ensuite that feels straight out of a boutique hotel. Two more spacious bedrooms offer flexibility for family, guests, or that dreamy home office. Outside, the double garage has room for your ride, your gear, and then some. Sun-filled, and built to impress this isn't just a home, its a whole new level of living. (id:37072)
Exit Realty Matrix
17 Mayer Street
The Nation, Ontario
Welcome to "Le Bercail" a bold new take on modern living where striking design, generous space, and sun-filled interiors come together in this beautiful, brand-new 2-storey home. This modern 3-bedroom stunner is the ultimate blend of style, space, and comfort crafted for those who crave more than just the ordinary. Step into an open-concept main floor that instantly wows with natural light pouring through oversized windows, sleek designer finishes, and effortless flow that's perfect for entertaining or everyday living. A stylish powder room adds the perfect touch of convenience and class. Upstairs, three spacious bedrooms offer comfort and flexibility for families, guests, or a dreamy home office. Two beautifully finished 4-piece bathrooms mean there's plenty of room for everyone to refresh and recharge. Top it all off with an attached garage and you've got the total package: smart, sophisticated, and move-in ready. This is modern living done right and the perfect place to start your next chapter. (id:37072)
Exit Realty Matrix
33 Mayer Street
The Nation, Ontario
Welcome to "Le Belvédère" a new vision of modern 2-storey living where sun-soaked elegance, thoughtful design, and everyday luxury come together in perfect harmony. This isn't just a home its a showstopper. Step inside and experience a light-filled open-concept layout that feels as effortless as it is elevated. The main floor offers expansive living and dining areas ideal for entertaining, relaxing, or both all bathed in natural light and finished with sleek, upscale touches. A well-placed powder room adds everyday convenience with style. Upstairs, the wow factor continues with three generously sized bedrooms, including a primary suite that redefines luxury. Indulge in your private 5-piece ensuite featuring a deep standalone soaker tub, double vanity, and glass shower a personal spa retreat you'll never want to leave. A second 4-piece bathroom ensures ultimate comfort for family or guests. Top it all off with an oversized garage offering plenty of space for storage, tools, or weekend toys. Bold, bright, and built to impress this is where elevated living begins. (id:37072)
Exit Realty Matrix
9628 Hwy 509
North Frontenac (Frontenac North), Ontario
Thriving Business Opportunity in the Heart of Cottage Country next to Palmerston Lake. Nestled in the scenic and sought-after tourist destination of Palmerston Lake, this newly renovated 11-room motel offers incredible potential for investors or entrepreneurs. Situated on 2 acres with stunning views overlooking the lake, the property includes a welcoming reception/office area and an upper-level 3-bedroom, 1-bath apartment, perfect for an owner-operator or to generate additional income as a rental or Airbnb. With year-round tourist traffic, the business benefits from summer vacationers drawn to the area with many pristine lakes and winter visitors including snowmobilers and outdoor enthusiasts. High-speed internet and reliable cell service are available. Located just 3 hours from Toronto, this is a unique opportunity to live, work, and thrive in one of Ontario's most beautiful recreational areas. (id:37072)
Coldwell Banker First Ottawa Realty
Lt 2 Armstrong Road
Merrickville-Wolford, Ontario
Home to be built** The Bailey - Welcome to your dream home just minutes from the historic town of Merrikville. This lot offers a perfect blend of convenience and tranquility surrounded with beautiful trees and landscape, the perfect backdrop for this three bedroom two bathroom modern open concept brand new house. This model is called the Matrix; it has High quality finishes throughout, ensuring that every detail of this home speaks to modern elegance and practicality. Built by Moderna homes design, a family operated company renowned for their expertise and attention to detail. Moderna is proud to be a member of the Tarion home warranty program, energy star and the Ontario home builders association. Call for more information. (id:37072)
Royal LePage Team Realty

