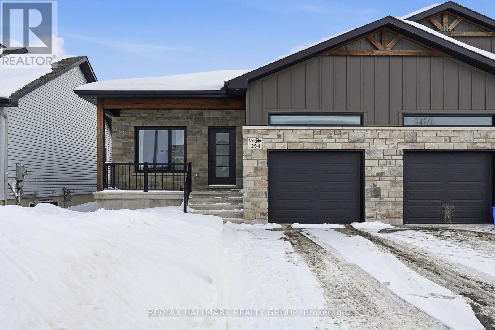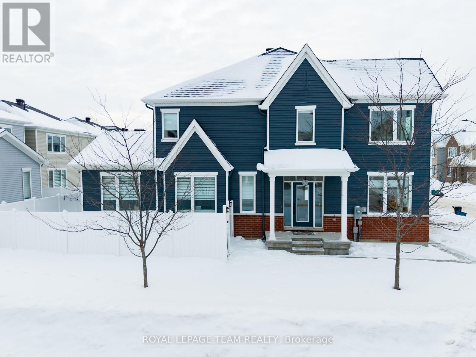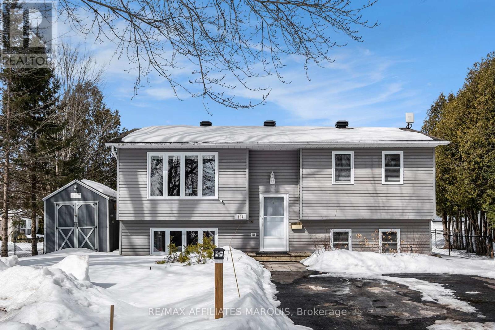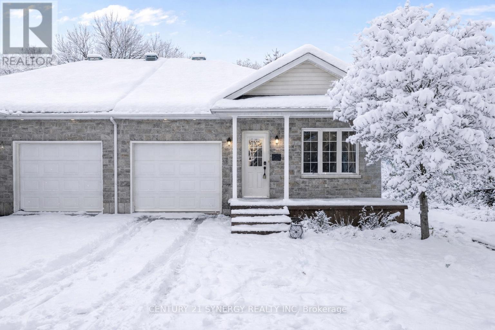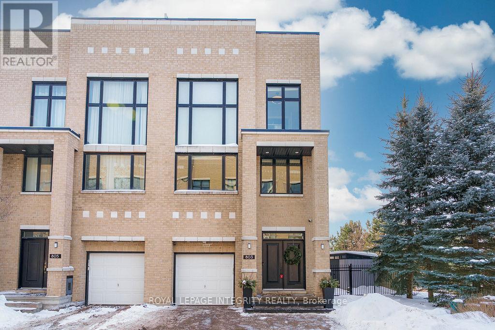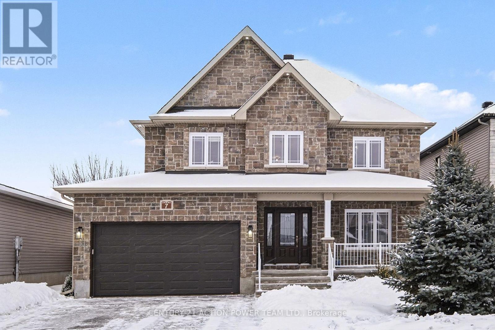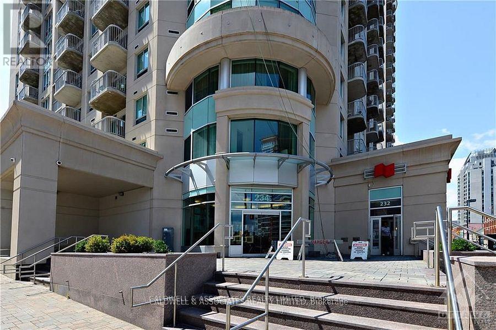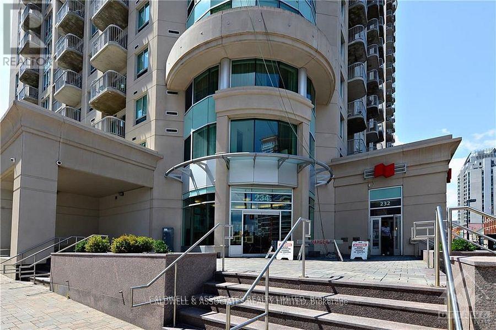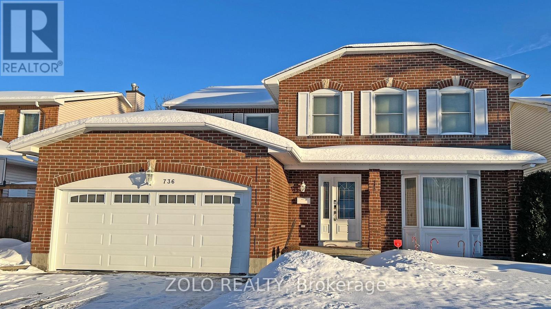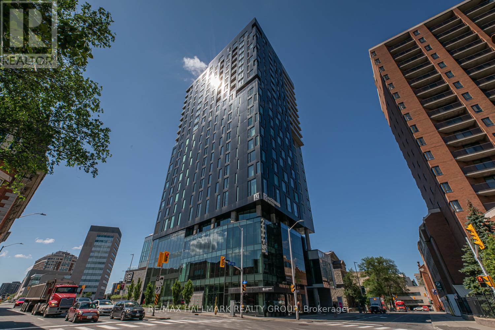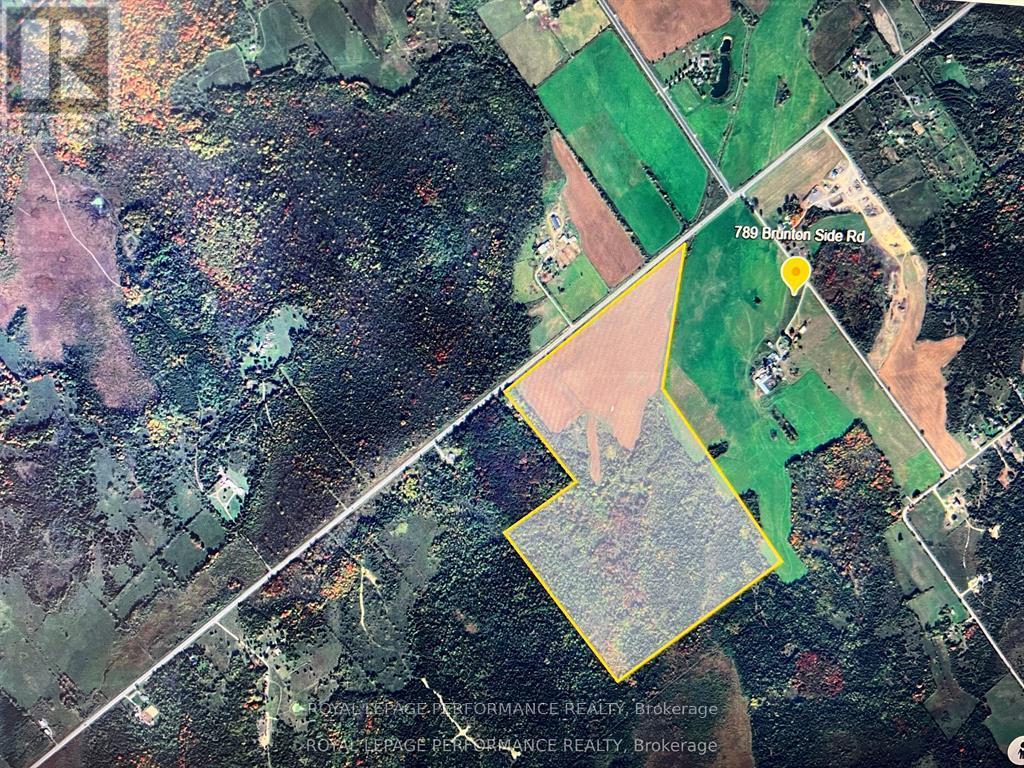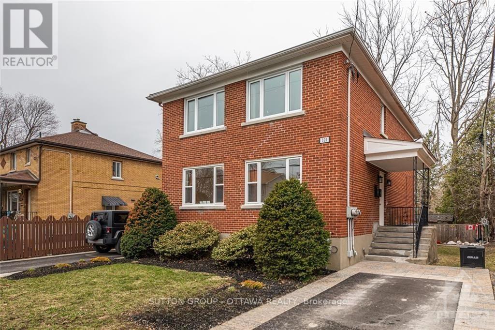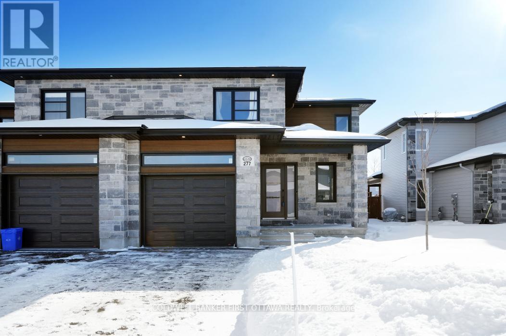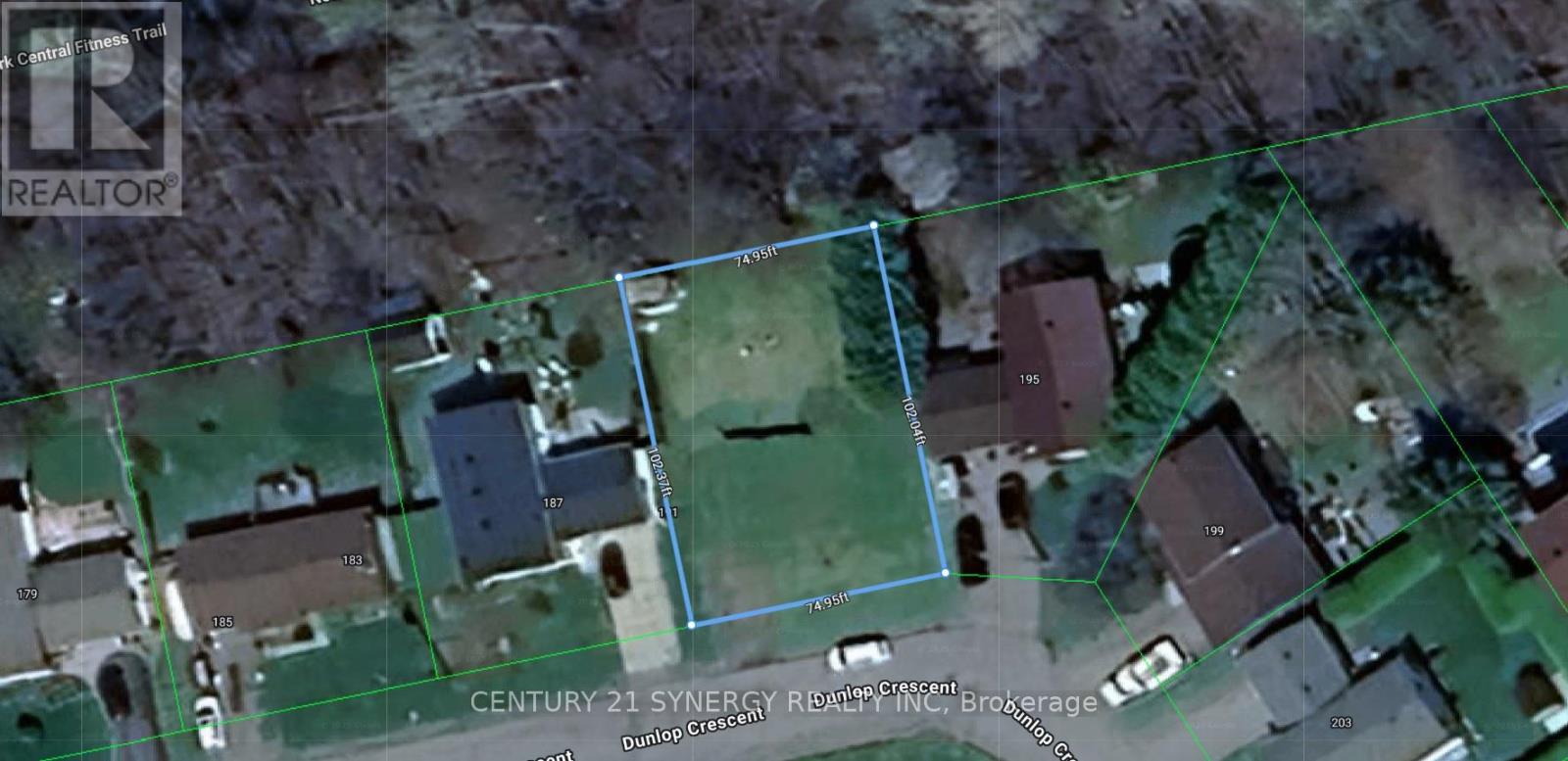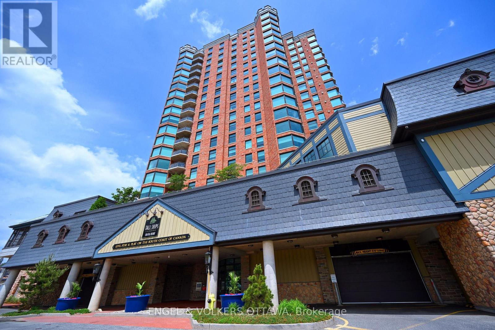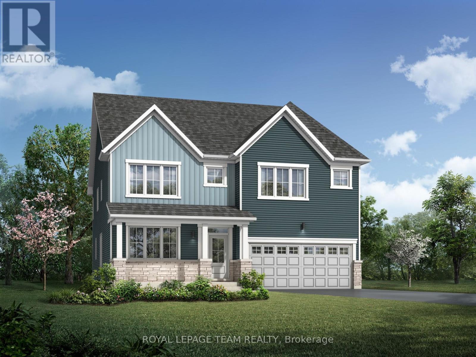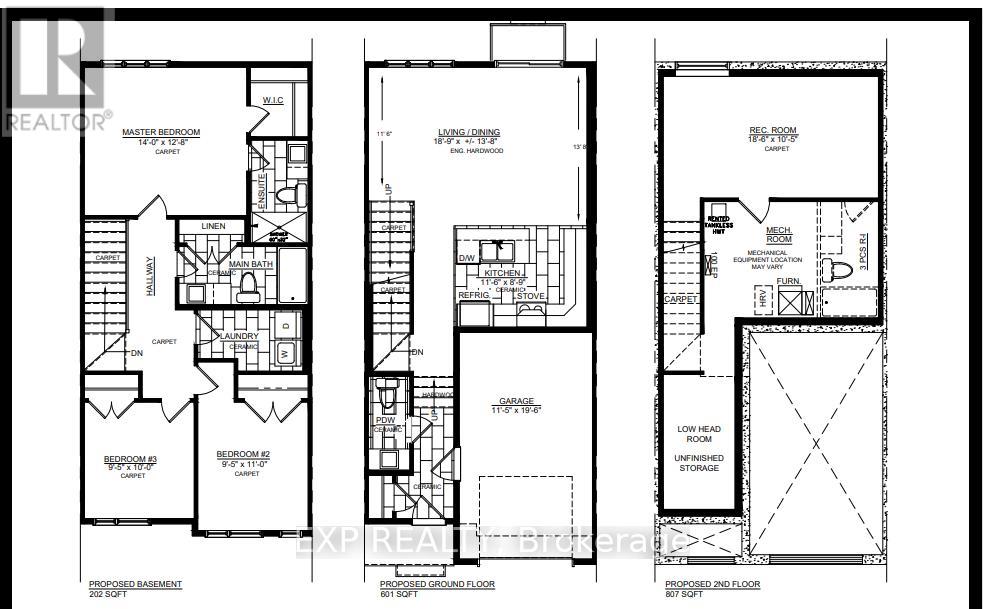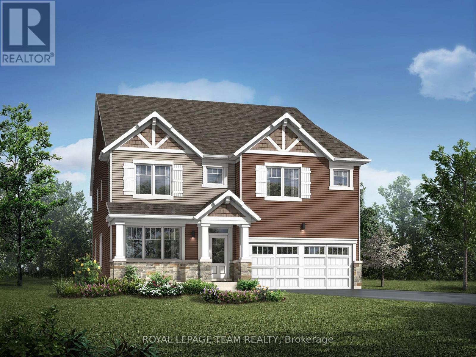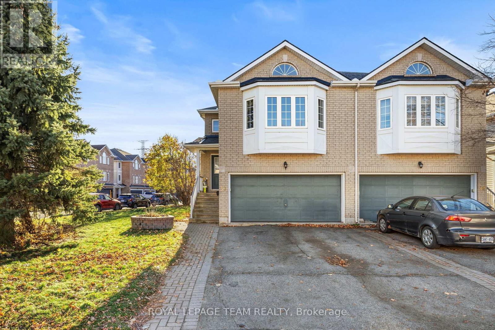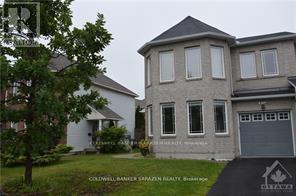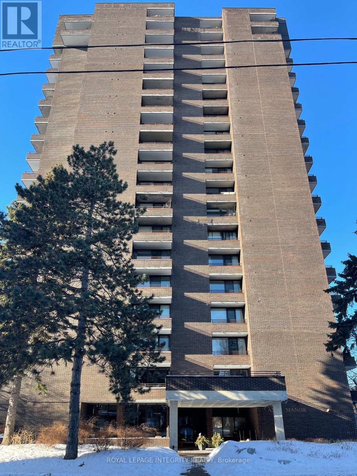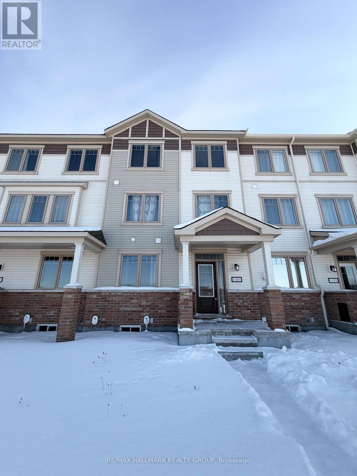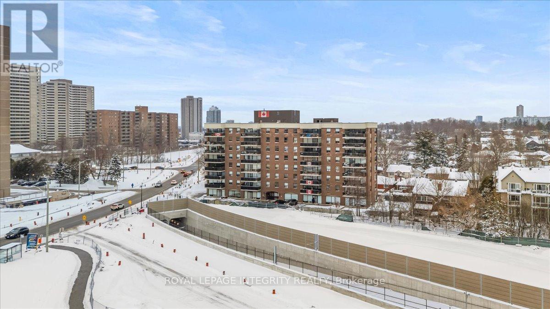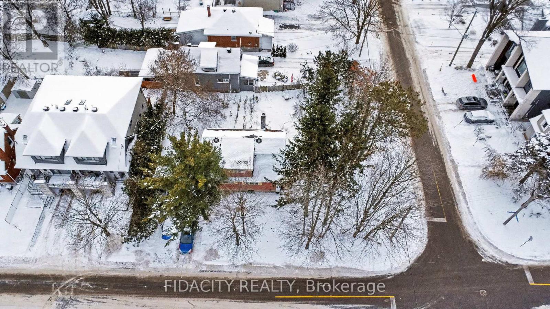294 Trillium Circle
Alfred And Plantagenet, Ontario
Welcome to 294 Trillium Circle. Build in 2021, this immaculate 1,150sqft 3 bedroom, 2 bathroom semi-detached with single car garage is located on an OVERSIZE lot with NO REAR NEIGHBOURS backing onto a park; 10 minutes from Rockland & ONLY 35 minutes from Ottawa. Built by one of the area's most respected builders, VINCENT CONSTRUCTION. This semi-detach features a large entrance welcoming guests into the home & a second convenient entrance to the oversize insulated single car garage. This gorgeous home features a spacious open concept design with 9' smooth ceilings, Premium lighting upgrades are featured throughout the home & gleaming hardwood & ceramic flooring throughout the main level! Dining area featuring large patio doors leading to a peace full covered deck area that overlooks a park - NO REAR NEIGHBOURS. Main floor featuring an oversize primary bedroom with walking closet; good size 2nd bedroom & a full bathroom. Fully finished basement with oversize 3rd bedroom, large recreational room, laundry area, modern 3pce bathroom & plenty of storage space. FEATURING: insulated single garage with auto garage door opener, owned a/c, owned air exchanger, owned furnace, owned hot water tank, drapes and drapery tracks, beautiful custom accent walls & much more. Walking distance to parks, schools and much more. This house is extremely well maintained! You won't be disappointed! Property still under TARION warranty. Book your private showing today! (id:37072)
RE/MAX Hallmark Realty Group
21 Coppermine Street
Ottawa, Ontario
Welcome to 21 Coppermine Street, a beautifully crafted 4-bedroom, 2.5-bathroom single-family home by Caivan Communities, ideally located in the sought-after "Conservancy Community" in Barrhaven, where modern design meets family-focused living. Bright, airy, and filled with natural light, this home features a contemporary open-concept layout thoughtfully designed for everyday living, family gatherings, and effortless hosting. The main level offers a versatile den/home office, perfect for remote work, study space, or a quiet reading retreat. Expansive windows and electric window blinds in the kitchen and living areas provide both comfort and privacy, while the gas fireplace in the family room adds warmth and ambience - ideal for cozy evenings at home. At the heart of the space, the custom chef's kitchen features premium appliances and finishes, abundant cabinetry, and a generous island ideal for entertaining, meal prep, or casual family breakfasts. Upstairs, you'll find four spacious bedrooms, including two bedrooms with walk-in closets, plus a relaxing primary retreat complete with a private ensuite offering double sinks and ample storage in the walk-in closet. The fully finished basement extends your living space with a versatile recreation area, perfect for a media lounge, playroom, home gym, or guest space, giving your family plenty of room to grow and unwind. A double car garage and functional floor plan add everyday convenience. Set within a vibrant, family-friendly neighbourhood surrounded by parks, trails, schools, and nearby amenities, this move-in-ready home offers the perfect blend of comfort, style, and location. Modern. Spacious. Designed for real life. Welcome home. (id:37072)
Royal LePage Team Realty
107 - 26 Salmon Side Road
Rideau Lakes, Ontario
Welcome to this charming 4-bedroom, 1.5-bath home nestled on a spacious lot with mature trees and a fully fenced backyard, perfect for families, pets, or anyone who loves outdoor living. The inviting living room features a propane fireplace for cozy evenings, while the bright eat-in kitchen opens to a back deck, ideal for summer BBQs and entertaining. A full bathroom is conveniently located on the main floor, with a half bath and laundry area in the basement. With four bedrooms, this home provides plenty of space and flexibility for your lifestyle. Located on leased land at $461/month, the lease includes water, sewer, and property taxes, offering a unique and affordable opportunity. (id:37072)
RE/MAX Boardwalk Realty
204 Ottawa Street E
The Nation, Ontario
Welcome to 204 Ottawa Street located on a quiet dead-end street in the heart of Limoges! This beautiful 2+1 bedroom semi-detached bungalow offers the perfect blend of style, comfort, and functionality. Step inside to a spacious open-concept main level featuring a large living room and dining area, ideal for family gatherings and entertaining. The galley-style kitchen has plenty of cabinets and counter space, while hardwood and tile flooring flow seamlessly throughout. The primary bedroom boasts a wall-to-wall closet, accompanied by a well-sized second bedroom and a 4 piece bathroom to complete the main level. The fully finished basement expands your living space with a huge family room, a third bedroom, and a second full bathroom that doubles as the laundry room perfect for guests, teens, or a home office setup. Updates include: Roof Shingles (2019) Water softener and reverse osmosis equipment (2022) Main bathroom renovation in 2023 (new shower tiles, floor tiles, countertop, and water fixtures). If you love the outdoors, you will love the incredible 391-foot deep backyard with large wooden deck, no rear neighbors, annual flowers, blueberries, raspberries, blackberries, a firepit and plenty of room to build your pool. Ideally located just minutes from Calypso Water Park, schools, parks, and Highway 417, this home offers both convenience and tranquility. Easy drive to Embrun and Casselman. Furnace and A/C both 2006 and on maintenance contract until Oct. (id:37072)
Century 21 Synergy Realty Inc
803 Petra Private
Ottawa, Ontario
Manhattan-inspired contemporary meets Kanata Lakes in this elevated approx 4,000 sqft End-Unit masterpiece. Spanning four levels of meticulously crafted luxury, this home makes a bold architectural statement with an edgy aesthetic, an Open-Riser "transition gallery" staircase, and a Private Elevator serving every floor. The heart of the home features an expanded chef's kitchen with premium quartz, bespoke stone accents, custom cabinets and an oversized Central Island. This space flows seamlessly into expansive living and dining characterized by 9-ft ceilings, solid hardwood, a stone-inlaid fireplace, and massive windows that bathe the interior in natural light. The second level serves as a dedicated family retreat with two generous bedrms, main bath and a massive family room with a wet bar. Dramatic 2-Story ceilings amplify the sense of space, creating a visually stunning architectural void. Occupying The Entire Top Floor, the Primary Suite is a masterclass in Penthouse luxury. It features a spa-bath, a walk-in closet, and a private office and is crowned by an elegant LOFT gallery, a private sky-haven for refined relaxation. The crown jewel is the spectacular 1,000 sqft private Rooftop Terrace, equipped with a Gazebo, commanding panoramic views for glamorous soirées or intimate sunsets. Exterior excellence continues with $10K+ in professional landscaping, from the elegant stone entry to the private backyard featuring a salt-water In-Ground Pool, pergola covered deck and integrated Irrigation system. It's a low-maintenance environment designed for seamless indoor-outdoor living. Situated on a quiet private road within a Top-Tier School Catchment, next to All Saints HS, walk to St Gabriel Elementary, steps from upscale shopping and dining; minutes from the Kanata North Tech Hub. This is a residence of unparalleled scale, perfectly tailored for the modern professional family or the discerning retiree. Truly a one-of-a-kind offering for the most selective buyer. (id:37072)
Royal LePage Integrity Realty
7 Richer Street W
North Stormont, Ontario
Welcome to 7 Richer St, Crysler, This is a turnkey, very well-maintained by the original owners build on a prime lot backing onto a nature trail with no back neighbour. This Falcon 1 model from Saca offers 4+1 bedrooms, 4 baths, the main floor offers a gas fireplace in the living room, a formal dining room, a spacious kitchen with a quartz counter top & glass backsplash and some new appliances all included, a corner walk-in pantry, eat-in with patio doors onto a large deck, and a fully fenced yard for your kids and pets to be playing safe, enjoy the heated above ground pool. Entering from the attached garage, you can access the large walk-in closet, perfect for all the kids' backpacks, hockey bags, skis, and much more, with easy access to the laundry facilities. The upper level offers a spacious primary bedroom with a walk-in closet and a 4-pc ensuite with a large shower and double sinks. The 3 other bedrooms are of generous size and a 4-pc bathroom. Heading to the basement, the recroom is bright and spacious with built-in shelving/bar, a 5th bedroom for the guest or office space, a 2pc powder room, and lots of storage facilities in the utility room. Located in a beautiful & quiet family-oriented neighbourhood. Book your showing now. ** This is a linked property.** (id:37072)
Century 21 Action Power Team Ltd.
1012 - 234 Rideau Street
Ottawa, Ontario
Located at the edge of the Byward Market, Unit 1012 is one of the larger units in 234 Rideau St. Its open-concept design is highly desirable for today's buyers. As a corner unit, it benefits from abundant natural sunlight streaming in through the large front sliding doors and side windows. This low-maintenance unit features tile flooring in the foyer, kitchen, and bathrooms, hardwood flooring in the living and dining areas, and wall-to-wall carpeting in the bedrooms. The location is perfect, with shops, restaurants, and cultural attractions all within easy walking distance. Additional amenities include a private balcony, underground parking, and a storage locker. The building complex also offers a large recreation area, complete with an indoor pool and gym. This apartment offers an excellent opportunity for investors seeking a turnkey rental property. Property also available for rent MLS#12527140 (id:37072)
Caldwell & Associates Realty Limited
1012 - 234 Rideau Street
Ottawa, Ontario
Fully furnished unit that includes heat and water. Tenant pays hydro and hot water tank rental. Located at the edge of the Byward Market, unit 1012 is one of the larger units at 234 Rideau St. Its open-concept design is a highly sought-after style that today's tenants prefer. As a corner unit, it benefits from an abundance of natural sunlight through large front sliding doors and side windows. This easy-to-maintain unit features tile flooring in the foyer, kitchen, and bathroom; hardwood flooring in the living/dining area; and wall-to-wall carpet in the bedrooms. It is conveniently located close to shops, restaurants, and cultural attractions, all within easy walking distance. A private balcony, underground parking, and a storage locker complete this lovely unit. The building also offers a large recreation area with an indoor pool and a gym. This condo is also listed for sale MLS#1276830. (id:37072)
Caldwell & Associates Realty Limited
736 Hauteview Crescent
Ottawa, Ontario
Welcome to this simply elegant and pristine home located in the heart of the sought-after Fallingbrook neighbourhood in Orleans. Close to excellent schools, bus transit, Hwy 174, and shopping. This popular Coscan Cranston model showcases true pride of ownership and has been beautifully renovated over the years. Step into the grand foyer featuring a retiled bi-colour entrance (2020). Immediately striking is the unique winding staircase, centrally positioned, with mixed metal and wood balusters on both sides-an impressive architectural focal point. To the right, the formal living/piano room is painted in a bold, vibrant red with a large bay window and ample space for entertaining. To the left, elegant french-doors open into a spacious formal dining room complete with pot lights and a statement light fixture. The kitchen features oak cabinetry with under-cabinet lighting, ceramic granite backsplash, and coordinating granite countertops. All kitchen appliances were replaced in 2020. At the rear of the home, enjoy the stunning two-story family room highlighted by a new gas fireplace (2020), a modern remote-controlled light/ceiling fan, and four large windows fitted with new blinds (2024). The main floor laundry has also been renovated and includes a new washer and dryer (February 2025). Upstairs, the spacious primary bedroom offers an ensuite bathroom and a California-style walk-in closet with built-in drawers and shelving. Three additional generous bedrooms and a full main bathroom complete the upper level. The basement provides a finished recreation room with a built-in bar, a crafting room that could also serve as a fifth bedroom, plus a large storage area and workshop. Relax and entertain in your private backyard oasis featuring an in-ground heated saltwater pool and a hot tub, surrounded by stamped concrete, lush ferns, and mature bushes-perfect for enjoying time with family and friends. A complete list of features & improvements are available upon request. (id:37072)
Zolo Realty
1905 - 20 Daly Avenue
Ottawa, Ontario
Open concept luxury living in the stunning Arthaus Condo building in Sandy Hill, perfect for young professionals! Amazing fully-equipped kitchen with quartz countertops and modern finishes, hardwood floors with acoustic underlay, floor to ceiling windows, in-unit laundry, and amazing views of the city. Fantastically located between the Ottawa Art Gallery and Le Germain Hotel, you are just steps away from the Byward Market, University of Ottawa, Rideau Shopping Centre, the Rideau Canal, and a multitude of dining and boutique shopping options. Enjoy many of the building's amenities including a private Firestone lounge with a multi-purpose entertainment center (15th floor), fully equipped fitness center (15th floor), and a rooftop terrace with an outdoor fireplace and landscaped lounge area. Feel completely safe living in the downtown core with access controlled by a state-of-the-art virtual concierge and lobby intercom system. Parking and storage locker included. 24hr Irr on offers. (id:37072)
RE/MAX Hallmark Realty Group
789 Brunton Side Road
Beckwith, Ontario
144-acre property with Richmond Road frontage just minutes from Kanata, Stittsville, and Richmond. Features approximately 44 acres of productive tillable farmland (AG) and 100 acres of mixed bush (RU) and forest, offering both open agricultural use and natural beauty. Zoned Agricultural and Rural, this parcel provides excellent potential for continued farming, recreational enjoyment, or long-term investment in a sought-after west Ottawa corridor. Rare opportunity-confidential inquiries welcome. (id:37072)
Royal LePage Performance Realty
391 Greenwood Avenue
Ottawa, Ontario
Westboro in your portfolio! Outstanding all brick purpose built triplex desirably situated on a 49.02' x 66.0' lot. Spacious units. 2 x two-bedroom units and 1 x one-bedroom. Two driveways, plenty of parking. Separate hydro meters. All units have A/C. Recently refreshed units with third unit added to basement in 2024. Upside: coach house can be added to the backyard. Existing income is excellent. This is a generational asset in a premium location. (id:37072)
Sutton Group - Ottawa Realty
277 Moisson Street
Russell, Ontario
Welcome home to this stunning, modern semi-detached property in the heart of family-friendly Embrun. Built in 2021, this beautifully maintained home offers the perfect blend of contemporary style, comfort, and space inside and out. Step into a bright, open-concept main floor featuring modern tones and finishes throughout. The spacious kitchen is designed to impress with a large island, generous pantry, and plenty of room to gather, cook, and entertain. The vaulted ceiling in the living room floods the space with natural light, creating an airy, happy atmosphere that instantly feels like home. Upstairs, you will find three generously sized bedrooms, ideal for families or those needing extra space to work from home. The primary bedroom is a true retreat, featuring two closets and convenient cheater ensuite access. The main bathroom feels spa-inspired with a large stand-up shower and a separate soaker tub, perfect for unwinding at the end of the day. Outside, the extra-deep lot sets this home apart from others in the area. The huge fully fenced backyard offers endless possibilities for kids, pets, gardening, or summer entertaining, with plenty of room to truly enjoy outdoor living. Located in a welcoming neighbourhood with excellent schools, nearby walking and biking trails, and all essential amenities close by, this home checks every box. Modern, move-in ready, and set in a fantastic location, this is one you will not want to miss. Book your showing today and see it for yourself. (id:37072)
Coldwell Banker First Ottawa Realty
191 Dunlop Crescent
Russell, Ontario
Extra large 75' x 100' mature lot, plus enjoy an extra 70' depth of privacy with access onto the coveted Russell bike trail. No immediate rear neighbors for maximum privacy. This premium lot is fully serviced, and comes with a $26,085 development charge credit (discount). The current setbacks allow you to easily build a home over 3,700 sqft of lot coverage, big enough to satisfy anyone's home plans. Come build your dream home in the charming Town of Russell, only 25 min from Ottawa, or use the current Township approved plans to build a 1900 sqft bungalow to expedite your building process today. (id:37072)
Century 21 Synergy Realty Inc
1802 - 15 St Andrew Street
Brockville, Ontario
Windows on the World" await from this 18th floor southwest facing luxury suite. Ships from all over the world glide past, luxury superyachts appear unexpectedly all practically within touching distance and your boat docked in the marina below! How much better can life get? Oh, wait...it can! Incredible natural light and stunning sunrises and sunsets from this beautifully appointed 1600+ sq ft unit that has been upgraded to the max. Luxury cabinetry, classic light fixtures, beautiful hardwood flooring, powered window coverings, crown mouldings throughout, well placed mirrors bouncing the light and views in all directions. Spa-like ensuite bath with double Jacuzzi tub and when you step out...a heated floor, no less! Your ownership includes membership in amazing amenities...pool, fitness centre, lounges, indoor and outdoor hot tubs, splash pad. A preferred handicap parking space located right beside the elevator. Tall Ships is known for its wonderful community atmosphere and like-minded residents. You have it all...yours for the taking! (id:37072)
Engel & Volkers Ottawa
1038 Charolais Place
Ottawa, Ontario
Welcome to 1038 Charolais Place in the heart of family-friendly Richmond Meadows! This brand-new 3,233 sq.ft. Mattamy's Walnut model (Farmhouse Elevation) is thoughtfully designed for modern family life, featuring 5 spacious bedrooms, 4 full bathrooms, main floor powder room and a beautifully finished basement. Move-in is scheduled for mid August 2026, giving you time to plan. Step inside and you'll immediately appreciate the 9' ceilings & engineered hardwood flooring that give the main level a bright and upscale feel. A mudroom with a walk-in closet, powder room, and direct access to the double car garage to make daily living organized and practical. Enjoy a bright, open-concept layout with a welcoming living/dining space and a sun-filled Great Room w/ oversized windows. The chef-inspired kitchen features quartz countertops, island with breakfast bar, backsplash, hood fan, pantry, cold water line rough in & patio doors that lead to the backyard perfect for hosting and everyday life. Upstairs, hardwood stairs w/oak railings lead to a functional loft space, plus a second-floor full-size laundry room w/walk-in linen close keeps things running smoothly. A well-designed layout ideal for families or guests. The primary bedroom retreat boasts two large walk-in closets & a spa-like ensuite w/separate glass shower, soaker tub, and extended vanity. One bedroom enjoys a private 3-piece ensuite; two others share a Jack & Jill bath w/large vanity. Downstairs, the finished lower level offers a large Finished Rec Room, additional Bedroom, 3pcs Bath & three windows, perfect for movie nights, a playroom, home office, gym or guests. Additional upgrades: 200 Amp Electrical Panel; Air Conditioning; Tankless Hot Water System; Heat Recovery Ventilator. This home is now Colour and structure spec'd. Photos are of a model home and virtually staged for illustration only, features & finishes may vary. 1038 Charolais Place is UNDER CONSTRUCTION. (id:37072)
Royal LePage Team Realty
539 Chambord Street
Alfred And Plantagenet, Ontario
Welcome to the Everly Model! Walk into foyer and be greeted with luxury! Gleaming hardwood and ceramic floors in the main floor, elevating the appearance of the living room and dining room. Enjoy the comfort of a spacious kitchen and be surrounded by natural light from your own living room. With three spacious bedrooms upstairs, this home is perfect for a family or work from home couple! Set up in the master bedroom and enjoy the convenience and luxury of your very own walk-in-closet paired with an ensuite! The newly proposed finished family room even offers more space to host your own game room, theatre, or whatever your heart desires! (id:37072)
Exp Realty
219 Parsnip Mews
Ottawa, Ontario
Fall in love with your future home - Welcome to 219 Parsnip Mews, nestled in the heart of family-friendly Richmond Meadows! This brand new 3,233 sq. ft. Mattamy Walnut model (Contemporary C Elevation) offers 5 spacious bedrooms, 4 full baths, a powder room, and a beautifully finished basement with move-in scheduled for May 2026. From the moment you walk in, you'll appreciate the 9 ceilings and engineered hardwood flooring that give the main level a fresh, upscale feel. A mudroom with walk-in closet, 2-piece bath, and direct access to the double car garage help keep daily life running smoothly and clutter-free. The open-concept layout is perfect for modern living with a bright living/dining space and an inviting great room with oversized windows that flood the home with natural light. The chef inspired kitchen checks every box w/quartz countertops, breakfast bar, island, backsplash, hood fan, pantry, and sliding patio doors to the backyard, making entertaining effortless and enjoyable. Upstairs, you'll find hardwood stairs, an airy loft space, and a smart layout designed for growing families or guests. The primary suite features two walk-in closets and a spa-like ensuite with a shower enclosure, soaker tub, and an extended vanity. Three more generous bedrooms complete the second level one with its own private 3-piece ensuite, and two sharing a Jack & Jill bath with extended vanity. The convenient second-floor laundry room with walk-in closet storage keeps things practical and efficient. Downstairs, the finished lower level includes a 5th bedroom, 3 pcs bathroom and large family room with three windows the perfect spot for movie nights, a playroom, or a home office. Additional upgrades include: 200 Amp Electrical Service; Tankless Hot Water System; Heat Recovery Ventilator. This home is now Colour and structure spec'd. Photos shown are of the model home and for illustrative purposes only features and finishes may vary. Home is currently UNDER CONSTRUCTION. (id:37072)
Royal LePage Team Realty
51 Castle Glen Crescent
Ottawa, Ontario
WELCOME TO THIS ALL INCLUSIVE (INTERNET TOO) 3 BED 2 FULL BATH RENTAL! Perfect for a bachelor/bachelorette, professional young, retiree, or downsizer! Located in the heart of Kanata, it is conveniently situated close to all amenities that Kanata has to offer! This spacious 3 bedroom UPPER LEVEL unit offers a nice open-concept living area with tons of windows. Lower unit rented to a single professional. Separate front door entrances from the lower unit provides privacy. Functional kitchen includes all appliances and provides ample space for cooking & prepping! Hardwood flooring throughout, no carpets! Cathedral ceilings in living room and master bedroom with MASSIVE WINDOWS! Master bedroom with 4 PIECE ensuite including soaker tub & standing glass shower! In this ALL-INCLUSIVE RENTAL,INCLUDING INTERNET! Shared laundry also included in rent price with separate entrances to the laundry room! All appliances and window coverings included. 2 DRIVEWAY PARKING! (id:37072)
Royal LePage Team Realty
252 Moss Grove Street
Ottawa, Ontario
This bright and inviting end-unit townhome offers a generous layout with 3 bedrooms and 2.5 bathrooms. The main floor features an open-concept kitchen overlooking the family room, with easy access to the spacious rear yard and two-tier deck-perfect for entertaining. Hardwood flooring runs throughout the main level, complementing the large formal living room filled with natural light from multiple windows.Upstairs, the primary bedroom includes a 3-piece ensuite and a walk-in closet. Two additional well-sized bedrooms and a full bathroom complete the second level.Situated close to transit, shopping, amenities, and recreational facilities, this home offers comfort and convenience in an ideal location (id:37072)
Coldwell Banker Sarazen Realty
1006 - 71 Somerset Street W
Ottawa, Ontario
Situated in the heart of the Golden Triangle, Ann Manor is a mature, well-maintained, and professionally managed condominium offering an excellent urban lifestyle for residents of all ages. Just steps from the Rideau Canal, this bright apartment features hardwood flooring throughout the spacious principal rooms, hallways, and an oversized bedroom.The galley-style kitchen is finished with quartz countertops and offers an unexpectedly generous amount of cupboard space. This home includes a well-proportioned main bathroom and a primary bedroom large enough to accommodate a sitting area or workspace. The expansive living and dining areas are ideal for entertaining and open onto a private balcony, perfect for summer enjoyment. Unobstructed west-facing views can be enjoyed with evening sun sets, along with excellent closet and storage space throughout.A standout feature of the building is the private visitor parking accessed from Cooper Street (known as 50 Cooper), as well as the beautifully landscaped rear gardens and yard-ideal for hosting BBQs or relaxing in a lush, private outdoor setting. One underground parking space (#40) is included and all utilities included in the rent! Conveniently located steps from the LRT, City Hall, the Rideau Centre, the footbridge to the University of Ottawa, the nightlife of Elgin Street and Parliament Hill. 48 hours irrevocable on offers. (id:37072)
Royal LePage Integrity Realty
1686 Maple Grove Street
Ottawa, Ontario
Welcome to 1686 Maple Grove Rd! A stunning Mattamy Home featuring 3 spacious bedrooms, 2.5 bathrooms, a beautiful terrace, and a double-car garage. The main floor offers a versatile home office (easily converted into a playroom or extra bedroom), convenient laundry, and inside access to the garage.The bright second floor boasts an open-concept living/dining area, a modern kitchen with breakfast nook, and a cozy family room with walk-out to the terrace-perfect for relaxing or entertaining! Upstairs, enjoy a large primary suite with walk-in closet & ensuite, plus two additional bedrooms and a full bath. Close to parks, CTC, Tangers Outlet and quick HWY access. | (id:37072)
RE/MAX Hallmark Realty Group
703 - 1190 Richmond Road
Ottawa, Ontario
Welcome to 1190 Richmond Suite 703. Bright clean open concept 2 bedroom, 2 bathroom condo in a sought after building limited to just four units per floor. Close to shops, transit, and the Ottawa Riverfront. The kitchen features a spacious island and great cabinet space. Large windows and a private balcony. The master bedroom has a walk-in closet and ensuite bathroom. The second bedroom enjoys access to a second bathroom. Underground parking included. Experience easy living in this desirable location. (id:37072)
Royal LePage Integrity Realty
641 Tweedsmuir Avenue
Ottawa, Ontario
Rare infill development opportunity in a well-established, rapidly evolving neighbourhood. This oversized property offers potential to sever into three residential lots, making it ideal for builders, developers, or long-term investors looking to capitalize on intensification in a high-demand area.The lot features generous frontage and depth, surrounded by a mix of mature homes and newer redevelopment projects. Close to transit, schools, parks, and everyday amenities, this location checks all the boxes for future end-users and resale demand.Whether you're planning single-family homes, modern infills, or holding for future appreciation, 641 Tweedsmuir presents a strong land-value play in a neighbourhood where redevelopment continues to gain momentum (.Buyer to conduct their own due diligence with the City regarding severance, zoning, and development potential.) (id:37072)
Fidacity Realty
