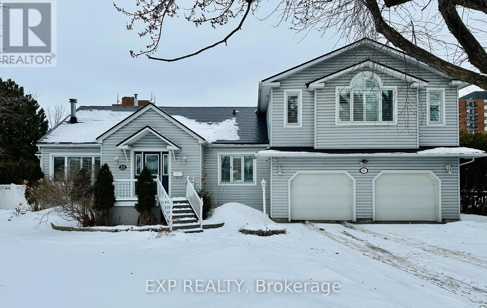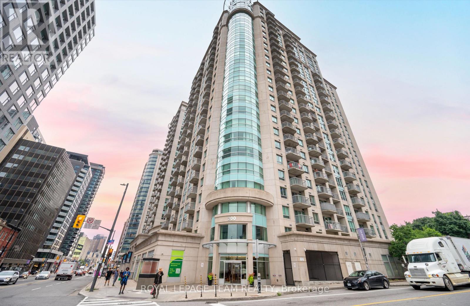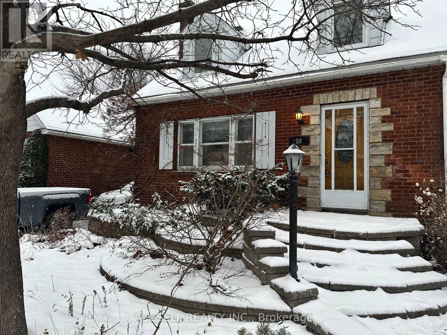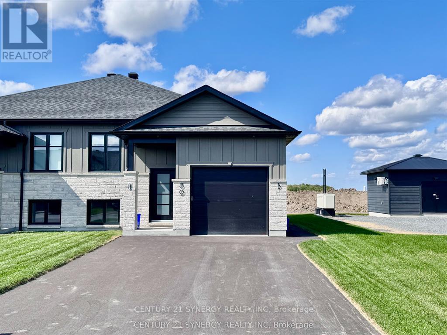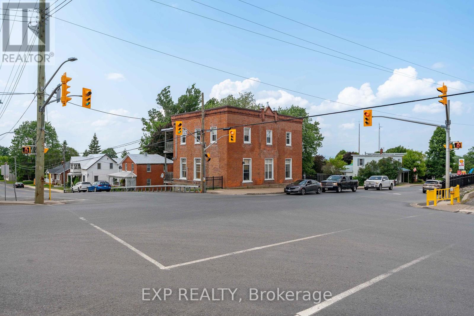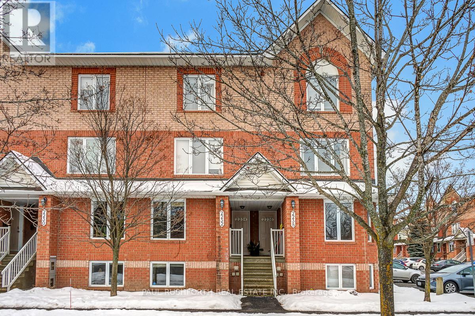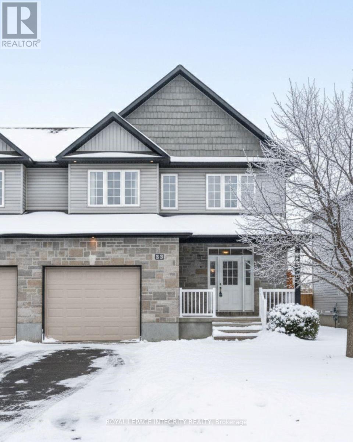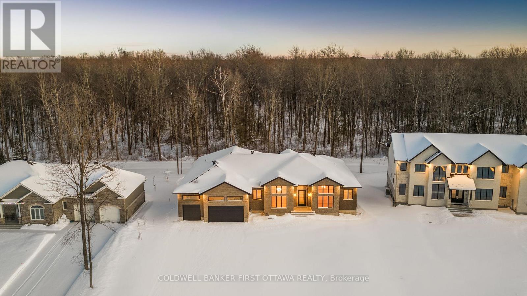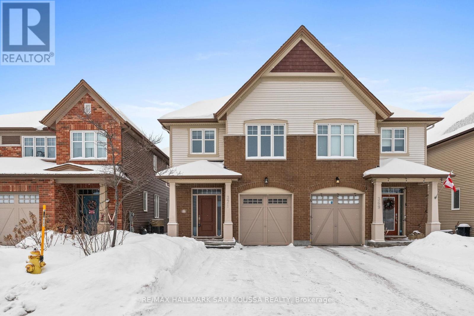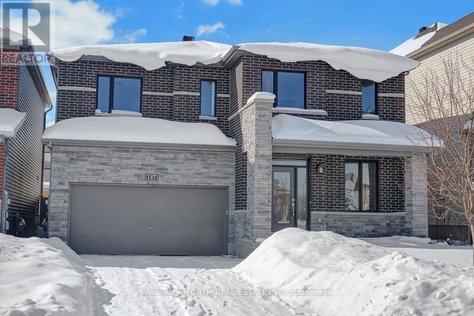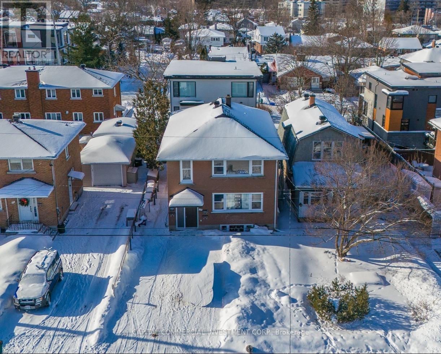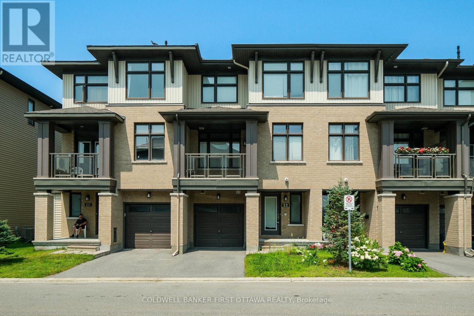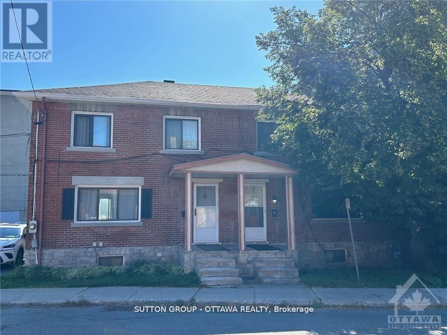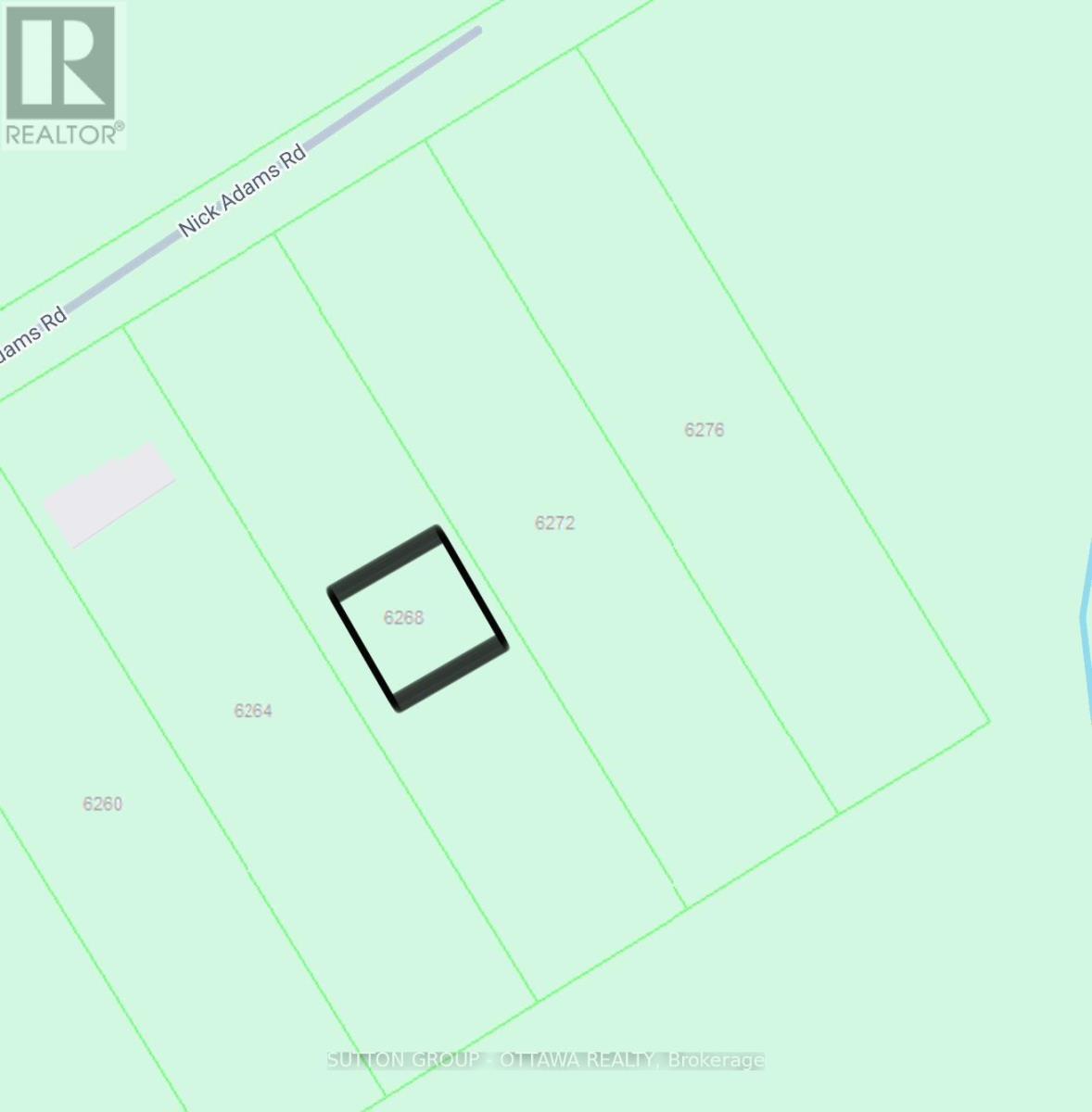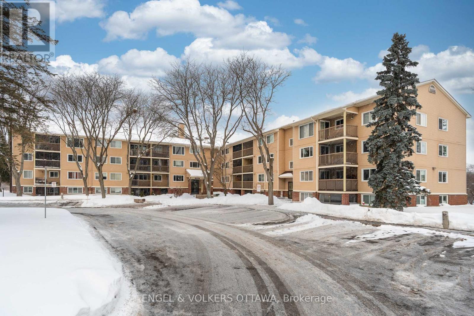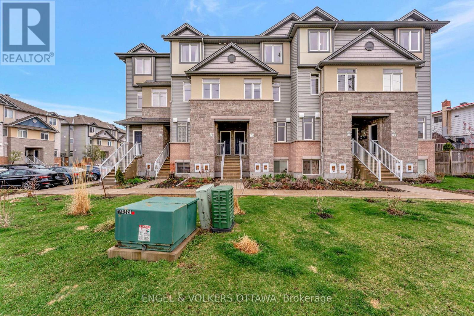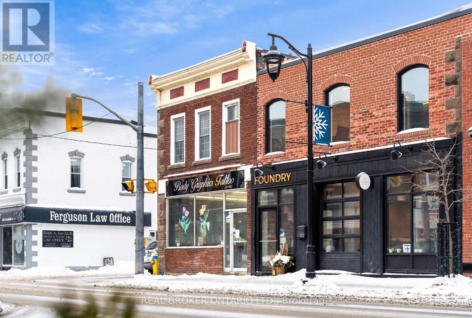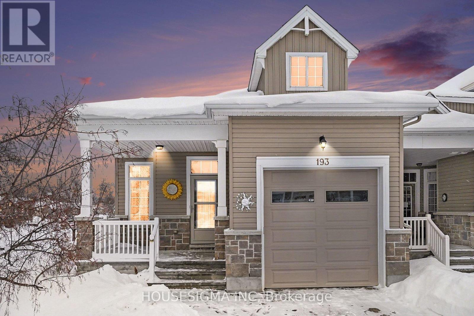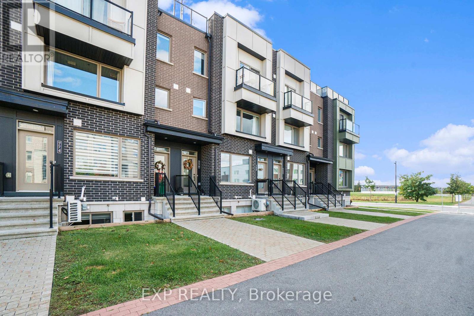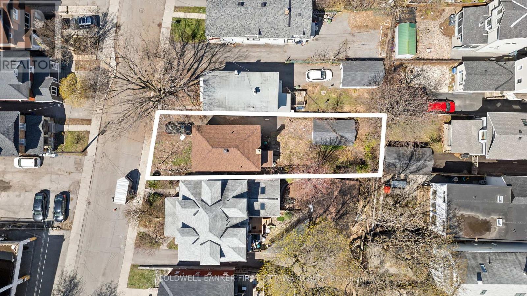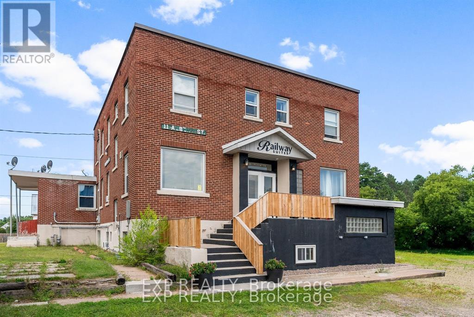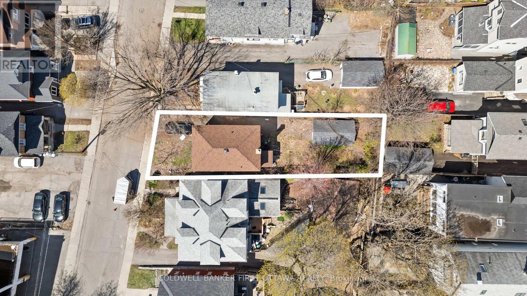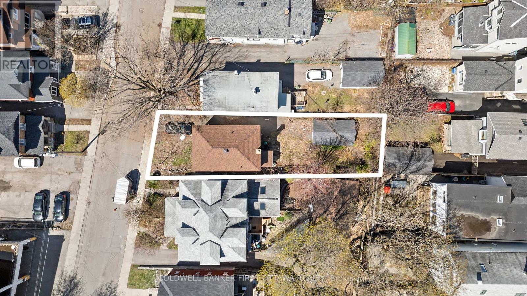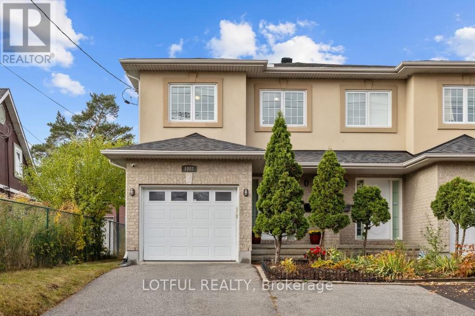21 Granton Avenue
Ottawa, Ontario
This beautifully designed 5-bedroom, two-story home with a double garage is in a peaceful neighborhood, offering the perfect blend of comfort and modern style. Living room features large windows that flood the space with natural light, creating a bright and airy ambiance. A cozy gas fireplace adds a touch of warmth and charm, making it the perfect spot to unwind with family and friends. Functional kitchen is a chef's dream, equipped with natural wood-color drawers and a T-shaped center island that provides ample workspace and seating - ideal for meal prep and casual dining. Easy-to-maintain quartz countertops and stainless steel appliances ensure both style and practicality. Beautiful tile flooring adorns the kitchen and dining area, while elegant hardwood floors in the living area and bedrooms add warmth and sophistication. Main floor also includes two large bedrooms and a conveniently located laundry room. Second level offers a full bathroom for added convenience. Two additional bedrooms on this level are generously sized, with bright sunlight streaming through the windows, ensuring a cheerful and inviting atmosphere. The master bedroom features larger windows that flood the room with natural light, while a fireplace adds a modern touch, creating a luxurious and relaxing retreat to start and end your day. The finished lower level provides even more space for entertainment and relaxation, including a rec room, a powder room, and additional storage. Step outside to the large backyard, where beautiful perennials add natural beauty to the outdoor space. This area is perfect for barbecues, gardening, or simply enjoying peace and quiet. Ideally located, this home is just a 15-minute drive to Algonquin College - perfect for families. A short walk to Merivale Road provides easy access to grocery stores, restaurants, and parks, meeting all daily needs. It is also minutes from Hwy 417, offering quick access to major highways and the rest of the city. Occupancy April 1st. (id:37072)
Exp Realty
Sutton Group - Ottawa Realty
1704 - 200 Rideau Street
Ottawa, Ontario
Discover elevated downtown living in this stunning 17th-floor 2-bedroom, 2-bathroom condo offering breathtaking panoramic views of Ottawa's skyline - truly a postcard-worthy backdrop day and night. Perfectly situated in the heart of the city, this residence delivers the ideal blend of comfort, style, and unbeatable convenience.The bright open-concept design showcases hardwood and tile flooring throughout, creating a seamless space for everyday living and effortless entertaining. The kitchen, dining, and living areas flow beautifully together, all framed by expansive windows filled with natural light.Step outside onto your private balcony - conveniently accessed from the primary bedroom - and enjoy a quiet retreat high above the city streets with spectacular views in every season.Both bedrooms are generously proportioned, complemented by two full bathrooms for added comfort and functionality.Residents enjoy premium building amenities including an indoor pool, fitness centre, outdoor terrace with BBQ area, secure underground parking, a storage locker, 24-hour concierge service, and controlled entry for peace of mind.Just steps to the Rideau Centre, public transit, restaurants, and Ottawa's vibrant downtown attractions, this pet-friendly condo (up to 25 lbs) offers an exceptional lifestyle in a prime location.Move in, settle in, and enjoy city living at its finest. (id:37072)
Royal LePage Team Realty
58 Clegg Street S
Ottawa, Ontario
Welcome to 58 Clegg Street, this 2 bedroom two-bathroom home with home office on main floor. This home has a unique character throughout and charm for the area. Beautiful single family detached situated on a good size lot in one of the city's most sought-after neighborhood's. You're just a short walk to the beautiful Rideau River with miles of walking paths and scenic views. You're in the center of it all by being so close to Rideau Canal, Dow's Lake and the University. Easy transit, diverse shops, and top-notch restaurants. (id:37072)
Accsell Realty Inc.
B - 89 Helen Street
North Stormont, Ontario
Discover the perfect blend of comfort and tranquility in this charming 2-bedroom, 1-bathroom lower unit rental. Located in a peaceful neighborhood of Crysler. This home is conveniently close to local amenities, schools, parks, and transit options. The well-appointed kitchen is designed for the home chef, featuring sleek countertops, modern appliances, and ample storage. Both bedrooms offer generous closet space and large windows that fill the rooms with natural light, creating inviting private retreats. The full bathroom with a tub/shower combo provides all the essentials for daily living. Parking for 2 is included. Don't miss this opportunity make this beautiful space your own! ID's, Rental application, Proof of income, Credit check, Letter of Employment, First & Last month's rent deposit required. Proof of content insurance required. Tenant pays Hydro, Gas, Cable/Internet. (id:37072)
Century 21 Synergy Realty Inc
5858 Highway 34 Abc
Champlain, Ontario
This well-maintained 5-unit property is the perfect addition to your real estate portfolio. Located in the heart of Vankleek Hill and just steps from local shops, services, and amenities, this fully tenanted building offers stable income in a strong rental market. The property features four 1-bedroom units and one spacious 2-bedroom unit, each with separate hydro and gas meters - an ideal setup for investor convenience and tenant independence. Residents enjoy ample on-site parking and a walkable location that enhances tenant appeal. Roof membrane (2014), second floor windows (2014), and major improvements to the electrical, plumbing, parking surface and verandah in 2013. A solid multi-unit building in a growing community - don't miss your chance to invest in this turnkey opportunity! SELLER FINANCING IS AVAILABLE (INQUIRE FOR MORE DETAILS)! (id:37072)
Exp Realty
2232 Bois Vert Place
Ottawa, Ontario
Two bedroom, three bathroom lower unit in a great location just across the street from Aquaview pond. This super functional layout offers a spacious eat-in kitchen with lots of cupboard and counter space, a formal dining area and generous living room. The lower level features two good sized bedrooms each with their own ensuite bath, laundry room, and a storage room. With hardwood floors, a newer furnace, in a great location walking distance to shopping, transit, restaurants, bike and walking paths, schools and parks this home offers great value. Freshly painted, new counter tops and back splash, and new carpet. Vacant and ready to go. Some photos have been virtually staged. (id:37072)
Paul Rushforth Real Estate Inc.
53 Willowshore Way
Carleton Place, Ontario
Welcome to this beautifully maintained semi-detached home in the highly sought-after community of Stone Water Bay in Carleton Place. Ideally located just steps from scenic walking trails, parks and the picturesque Mississippi River. This home offers the perfect blend of lifestyle, comfort and convenience. Featuring 3 spacious bedrooms and 2.5 bathrooms the home showcases a bright open-concept main floor with 9' ceilings and oversized windows that flood the space with natural light. The kitchen offers an inviting eat-in dining area with direct access to the backyard and seamless flow into the living space, ideal for both everyday living and entertaining. Upstairs, the generous primary bedroom includes 2 walk-in closets and a private 4-piece en-suite, complemented by two additional well sized bedrooms and a full bathroom. The partially finished basement provides excellent potential for additional living space, a recreation room or a home office, ready for your personal touch. Recent updates include fresh paint throughout most of the interior, brand-new carpeting on the stairs and upper level and a newly installed Bryant A/C for year-round comfort. Step outside to enjoy a large, private backyard backing onto nature, your own peaceful retreat. Stone Water Bay offers tranquil living with easy access to amenities with Carleton Place located less than 25 minutes west of Kanata. An exceptional opportunity to own in one of the area's most desirable neighbourhoods!24hr irrevocable on all offers. (id:37072)
Royal LePage Integrity Realty
571 Shoreway Drive
Ottawa, Ontario
*Selling Shoreway* ~ Introducing The Pearl, an exceptional custom-built Picasso Homes bungalow w/ ~6,750 sqft of curated total living space, blends architectural presence w/ boutique-inspired design & elevated craftsmanship t/o. A soaring 12ft vaulted foyer welcomes you to a main lvl defined by ~10ft ceilings, chalet-style windows & refined finishes incl. Laurysen custom cabinets, quartz surfaces, Euro tile & champagne bronze fixtures. The great room centres around a Napoleon gas fplc w/ bespoke limewash details, flowing seamlessly into the dining room & the designer kitchen showcasing custom cabinetry, oversized island, premium SS appl, an elegant butlers/serving pantry, separate eating area, perfect for entertaining. The secluded primary retreat offers a serene hotel-style escape w/ sitting/office area, Napoleon fplc, dual WIC & spa-inspired 5pc ensuite feat. freestanding tub, travertine tile, fluted accents & Grohe fixtures. Secondary beds each offer pvt ensuites, while a dedicated office, customized laundry suite (access directly from WIC in Primary which is so convenient & mudroom w/ inside access to the 3-car garage (13ft ceiling height) elevate daily living. The finished LL continues the curated aesthetic w/ 9ft ceilings, luxury vinyl floors, 2-sided Napoleon Clearion electric fplc, theatre rm, fitness studio, wet bar & multiple flexible-use rms & potential for up to 4 add'l beds or multi-gen. living w/ pvt access ability through garage/side door. The LL offers 4 beds that can easily be converted to your wishes, even rm for a golf sim! . Set on a pvt treed lot w/ no rear neighbours, the stone & brick exterior & covered outdoor deck create a tranquil estate. Tarion warranty family-run builder w/ many accolades. Located in the prestigious Lakewood Trails community, enjoy access to nearby golf courses, parks, schools & recreation, this exquisite gem offers a rare balance of privacy & luxury lifestyle living. (id:37072)
Coldwell Banker First Ottawa Realty
371 Warmstone Drive
Ottawa, Ontario
Well-maintained semi-detached home for lease in a desirable Stittsville neighbourhood, offering approximately 1,490 sq ft of above-grade living space plus a fully finished basement. This two-storey home features a bright main level with spacious living and dining areas, a functional kitchen, and a powder room, while the second level offers three well-sized bedrooms including a primary bedroom with walk-in closet and ensuite, along with a full family bathroom. The finished basement provides additional living space with a large recreation room and an extra bathroom. Additional features include central air conditioning, natural gas fireplace, in-suite laundry, an attached garage with additional driveway parking, and ample storage. Conveniently located close to parks, schools, shopping, and transit. (id:37072)
RE/MAX Hallmark Sam Moussa Realty
147 Aquarium Avenue
Ottawa, Ontario
Stunning, extensively upgraded home offering 4+1 bedrooms, 4.5 bathrooms, and 3,351 sq. ft. above grade (as per MPAC) designed for modern family living, and effortless entertaining. Step inside to a bright, open-concept layout highlighted by 9-foot ceilings, a grand curving staircase, and over $100,000 in upgrades throughout. The heart of the home is the sleek modern kitchen, complete with stainless steel appliances, a central island, and ample cabinetry, perfect for everyday living and hosting. Upstairs, convenience meets luxury with second-floor laundry and ensuite bathrooms plus walk-in closets in every bedroom offering privacy, and comfort for the whole family. The home has been freshly painted throughout and features brand-new carpet, making it truly move-in ready. The massive finished basement expands your living space with a large family room, full bathroom, and an additional bedroom, ideal for guests, in-laws, or a home office setup. Outside, enjoy a PVC-fenced backyard perfect for kids, pets, and summer entertaining. A rare opportunity to own a spacious, turn-key home that blends style, functionality, and exceptional value. Some photos have been virtually staged. (id:37072)
Paul Rushforth Real Estate Inc.
220 Compton Avenue
Ottawa, Ontario
PRIME WESTBORO/WOODROFFE TRIPLEX INVESTMENT -- HIGH INCOME & QUALITY ASSET OPPORTUNITY - Secure a high-yielding asset in one of Ottawa's most resilient neighborhoods, steps away from the New Orchard Phase 2 LRT station near Woodroffe and Richmond. This triplex is perfectly positioned for long-term appreciation and effortless leasing. SUPERIOR UNIT MIX - Featuring two spacious 3-bedroom units (both rented for $2,350) and one spacious lower level 2-bedroom unit (rented for $1,459). These high-occupancy, functional layouts are a rarity in Westboro and attracting premium tenants. Every unit offers in-unit laundry and an abundance of natural light. RECENT UPGRADES & LOW MAINTENANCE - Invest with confidence knowing the heavy lifting is done. The roof was replaced in 2019 for long-lasting durability, and both the windows and driveway have been recently updated. UNBEATABLE LOCATION - Tenants will love the lifestyle: Steps to the Phase 2 LRT and 4 minutes to Highway 417. A short walk to Woodroffe Ave Public and Our Lady of Fatima schools. A few short steps to Carlingwood Shopping Centre and the Ottawa River / Trans Canada Trail. This is a blue-chip addition to any real estate portfolio. Don't miss your chance to own a quality triplex investment in Westboro! (id:37072)
Capital Commercial Investment Corp.
22 Stockholm Private
Ottawa, Ontario
Welcome to 22 Stockholm Private in Riverside South!!! This 3 Story Row Unit Offers 1350 sq ft of Living Space. Spacious Great Room/ Dining Room. Primary Room with 3 piece En-Suite, 2nd Bedroom and Laundry Conveniently Located on the 3rd Level. Den on Main Level, Attached Garage and a Second Parking. MOVE-IN and ENJOY. Please No Pet(s) and No Smoking (id:37072)
Coldwell Banker First Ottawa Realty
50 Armstrong Street
Ottawa, Ontario
Semi Detached 3 bedroom located in the popular neighborhood of Hintonburg. Floor plan layout consists of a large family room and dining room leading to the kitchen. Backyard access from the kitchen. Upper level has 3 bedroom and a newly renovated 3 piece bathroom Great location, close to public transit, shopping along Wellington St. West. (id:37072)
Sutton Group - Ottawa Realty
6268 Nick Adams Road
Ottawa, Ontario
An exceptional opportunity to secure a premium estate lot in the desirable community of Greely. Located on Nick Adams Road, this property offers a peaceful setting surrounded by nature, providing the ideal environment to design and build a custom home tailored to your lifestyle. With mature trees and generous space, the lot allows for privacy, landscaping possibilities, and room for additional features such as a workshop, pool, or outdoor entertaining areas.Set within a well-established area known for its estate properties, you'll enjoy a relaxed rural atmosphere without sacrificing convenience. Nearby shops, schools, recreation, and golf courses are all within easy reach, while Ottawa's downtown core remains a comfortable commute away.HST is applicable, but has already been included in the price. Taxes are estimated at approximately $1,800 and are to be verified. A rare chance to create your own private retreat in one of Ottawa's most sought-after country communities. (id:37072)
Sutton Group - Ottawa Realty
201 - 6376 Bilberry Drive
Ottawa, Ontario
Charming 1 Bed, 1 Bath condo located on the second floor of a quiet, well-maintained building. Enjoy peaceful living just steps from the Ottawa River and scenic trails-perfect for those who love the outdoors. Start your mornings on the private deck, sipping coffee while soaking in the serene surroundings and morning sun. Inside, the thoughtfully designed layout maximizes space and functionality, offering a cozy yet spacious feel throughout. The bedroom provides a relaxing retreat, while the well-sized bathroom offers ample room for everyday comfort. The open-concept living area is ideal for entertaining or unwinding at the end of the day. Additional highlights include dedicated parking for added convenience. Ideally located close to restaurants, grocery stores, main transit routes, and downtown, this condo offers the perfect blend of tranquility and accessibility. (id:37072)
Engel & Volkers Ottawa
33 - 949 Cummings Avenue
Ottawa, Ontario
Stylish upper-level 2-bedroom terrace home in a prime location that is move-in ready! Step into a bright, open-concept living and dining area featuring a cozy corner gas fireplace, balcony, and beautiful luxury vinyl plank flooring throughout the main level. The spacious kitchen is designed for both function and style, offering abundant cabinetry, generous counter space, a large walk-in pantry, and a convenient breakfast bar. Upstairs, you'll find two generous bedrooms with large windows and ample closet space. The primary bedroom offers direct access to a private balcony, perfect for enjoying your morning coffee. A full bathroom, second bedroom, and a well-placed laundry room complete the upper level. This home is filled with natural light and modern touches throughout. One private parking spot is included. Available for March 15th or April 1st occupancy. Sorry, no pets. (id:37072)
Engel & Volkers Ottawa
120 Bridge Street
Carleton Place, Ontario
Welcome to 120 Bridge Street, Carleton Place. An outstanding opportunity to secure a retail presence in one of the most coveted locations in Carleton Place's historic downtown core. This approximately 660 square foot main floor retail space offers a highly visible storefront directly next door to the Foundry Coffee Bar, one of the area's busiest and most recognizable destinations-driving consistent pedestrian traffic right past your door. The space is unrenovated, providing a blank canvas for tenants or owner-operators to customize and design a storefront that perfectly aligns with their brand and vision. Large front-facing windows offer excellent street exposure and natural light, ideal for signage and merchandising. Situated on vibrant Bridge Street, the property is surrounded by popular restaurants, cafés, and boutique shops, and benefits from strong daily foot traffic and ample free street parking. Just steps from the Mississippi River and within walking distance to the new bridge, this location captures the charm and energy that make Carleton Place a sought-after shopping destination. With Carleton Place continuing to rank among Canada's fastest-growing communities, 120 Bridge Street represents an exceptional opportunity for retail, service, or specialty businesses looking to establish themselves in a premier downtown location. (id:37072)
Real Broker Ontario Ltd.
193 Oxford Street W
North Grenville, Ontario
Welcome to this stunning bungalow on a large corner lot in the sought-after adult-lifestyle community of Country Walk in Kemptville. Offering comfort, functionality, and low-maintenance living, this home provides excellent access to shopping, dining, healthcare, and all local amenities. The bright open-concept main level features soaring 10-ft ceilings and hardwood flooring throughout, creating an inviting and spacious atmosphere. The kitchen showcases solid oak cabinetry, stainless steel appliances, and a large eat-in peninsula with breakfast bar seating - ideal for entertaining and everyday living. A versatile sitting room/den offers potential for a second bedroom, home office, or flexible living space. Convenient main-level laundry and a large pantry add to the home's practicality. The primary bedroom is a private retreat with large windows overlooking the yard, a spacious walk-in closet, and direct access to the ensuite bathroom. The fully finished lower level significantly expands the living space, featuring a full bathroom, generous recreation area with natural gas fireplace, and abundant storage - perfect for guests, hobbies, or additional lifestyle flexibility. Located in a quiet, welcoming community close to everything Kemptville has to offer, this bungalow is ideal for downsizers or buyers seeking single-level living with extra space. The annual assocation fee ($300/year) for access to the community centre. (id:37072)
Housesigma Inc
770 Mikinak Road
Ottawa, Ontario
VACANT, FRESHLY PAINTED THROUGHOUT, MOVE-IN READY, AND PERFECTLY SITUATED-This LUXURY 2 Bed, 1.5 Bath Townhome With ROOFTOP TERRACE Awaits At Rockcliffe's Wateridge Village! This Bright Upper Unit Offers An Open-Concept Layout Featuring A Spacious Kitchen With Stainless Steel Appliances, Granite Countertops, Tile Backsplash, And A Large Island With Breakfast Bar Overlooking The Combined Living And Dining Area. A Tucked-Away Powder Room Completes The Main Level. Upgraded Carpeted Stairs Lead To The Primary Bedroom, Complete With Walk-In Closet, Private Balcony, And Cheater Ensuite Featuring An Upgraded Vanity With Granite Counters And A Shower/Tub Combo. A Second Bedroom And Convenient Laundry Are Also Located On This Level. Enjoy Luxury Torlys Everwood Elite Flooring Throughout The Main And Upper Levels. Escape To Your Huge Rooftop Terrace-Equipped With A Gas Line For Your BBQ-Perfect For Relaxing, Watching Sunsets, Or Hosting Future Gatherings With Family And Friends. A Generous Storage Closet On The Upper Level Adds Extra Convenience. Ideally Located Close To Nature Trails And All Amenities, And Just Steps To The NCC Aviation Parkway. Minutes To Downtown, Montfort Hospital, CSE, CSIS, CMHC, Blair LRT, HWY 174 & 417, Beechwood Village, And St. Laurent Shopping Centre. Includes 1 Surface Parking Spot. (id:37072)
Exp Realty
57 Muriel Street
Ottawa, Ontario
Looking to take advantage of the new zoning bylaw? Calling all developers and builders! With PERMIT-READY plans, this 4 UNIT project consisting of front to back semis each with a basement apartment is poised for swift development, allowing you to hit the ground running. Plans also include a DOUBLE GARAGE in the back as well. Nestled in the highly sought-after Glebe neighbourhood, this property presents a golden opportunity for your portfolio. Or maybe the perfect chance to custom build your next home with income generating units? With all variances completed, this site is brimming with potential. Imagine the possibilities as you craft a visionary design in one of Ottawa's most coveted areas. Conveniently located within walking distance of the Rideau Canal, Lansdowne, Dow's Lake, Little Italy and Carleton University, this site offers not only prime real estate but also unparalleled lifestyle amenities once the project is completed. Don't miss your chance to capitalize on this ready-to-go project and leave your mark on the thriving Glebe community! Property being sold as-is, where-is. (id:37072)
Coldwell Banker First Ottawa Realty
11 Albert Street
Laurentian Hills, Ontario
Featuring six self-contained residential units, this building has been carefully maintained both inside and out, offering peace of mind and long-term value. All units are currently fully tenanted, providing a consistent and reliable cash flow from day one. 6 Residential Units, 100% Occupancy, Strong Rental History, Low Maintenance, Excellent Income Generator. Located in a quiet, residential area with convenient access to local amenities, this property is a rare find in a growing rental market. Whether you're a seasoned investor or just starting to build your portfolio, this is an asset worth serious consideration. Financials available upon request. Listing agent is a part owner. 48 hrs notice for showings. (id:37072)
Exp Realty
57 Muriel Street
Ottawa, Ontario
Looking to take advantage of the new zoning bylaw? Calling all developers and builders! With PERMIT-READY plans, this 4 UNIT project consisting of front to back semis each with a basement apartment is poised for swift development, allowing you to hit the ground running. Plans also include a DOUBLE GARAGE in the back as well. Nestled in the highly sought-after Glebe neighbourhood, this property presents a golden opportunity for your portfolio. Or maybe the perfect chance to custom build your next home with income generating units? With all variances completed, this site is brimming with potential. Imagine the possibilities as you craft a visionary design in one of Ottawa's most coveted areas. Conveniently located within walking distance of the Rideau Canal, Lansdowne, Dow's Lake, Little Italy and Carleton University, this site offers not only prime real estate but also unparalleled lifestyle amenities once the project is completed. Don't miss your chance to capitalize on this ready-to-go project and leave your mark on the thriving Glebe community! Property being sold as-is, where-is. (id:37072)
Coldwell Banker First Ottawa Realty
57 Muriel Street
Ottawa, Ontario
Looking to take advantage of the new zoning bylaw? Calling all developers and builders! With PERMIT-READY plans, this 4 UNIT project consisting of front to back semis each with a basement apartment is poised for swift development, allowing you to hit the ground running. Plans also include a DOUBLE GARAGE in the back as well. Nestled in the highly sought-after Glebe neighbourhood, this property presents a golden opportunity for your portfolio. Or maybe the perfect chance to custom build your next home with income generating units? With all variances completed, this site is brimming with potential. Imagine the possibilities as you craft a visionary design in one of Ottawa's most coveted areas. Conveniently located within walking distance of the Rideau Canal, Lansdowne, Dow's Lake, Little Italy and Carleton University, this site offers not only prime real estate but also unparalleled lifestyle amenities once the project is completed. Don't miss your chance to capitalize on this ready-to-go project and leave your mark on the thriving Glebe community! Property being sold as-is, where-is. (id:37072)
Coldwell Banker First Ottawa Realty
1008 Pinecrest Road
Ottawa, Ontario
Beautiful and well-maintained bright, spacious and full of character 3+1 bedroom, 3.5 bathroom semi-detached home with a single attached garage and 4-car driveway, built in 2005 and ideally located in the Centre West area. Just a 5-minute walk to Pinecrest Station (Bus/O-Train) and close to IKEA, Bayshore Mall, Britannia Park, Queensway Hospital, Highway 417, and Parkway Drive. The main floor offers a bright, open living space with an open-concept kitchen and 2-piece bathroom; the upper level features 3 spacious bedrooms including a master retreat with walk-in closet and spacious ensuite with a luxurious jacuzzi tub, plus a full bathroom and laundry room; and the fully finished basement includes a family room, study area, extra bedroom, full bathroom, and storage. Highlights on the main floor, neutral décor, pot lights, stainless steel appliances, a fenced yard with a deck, new roof and furnace (2024), and a new central air and HVAC system-making this home the perfect combination of comfort, style, and convenience. (id:37072)
Lotful Realty
