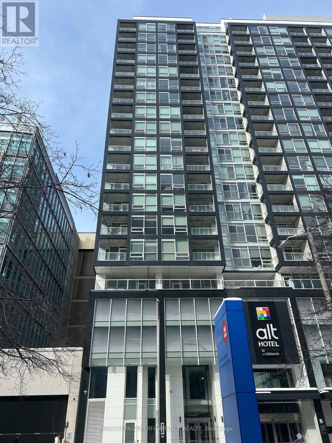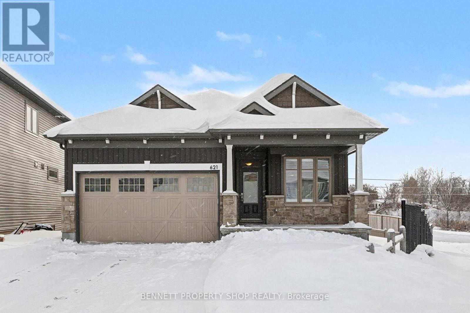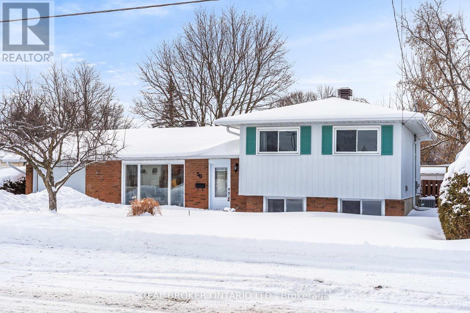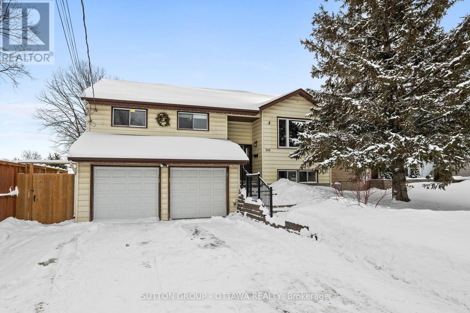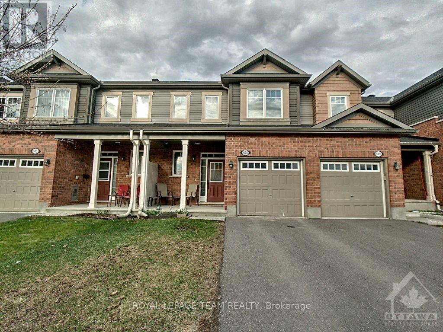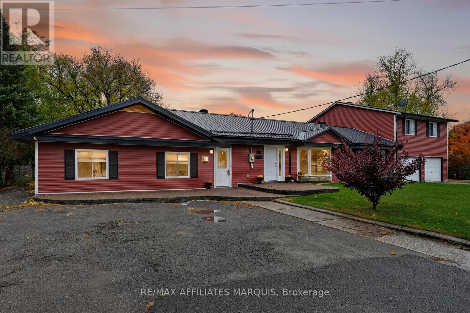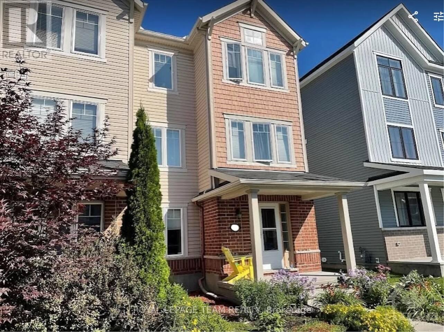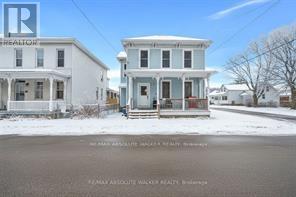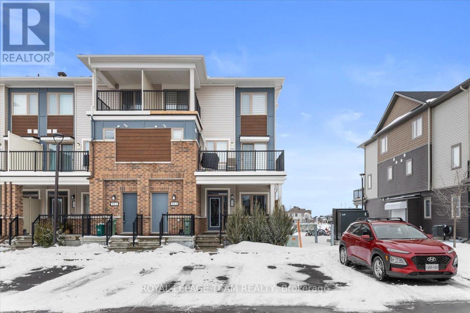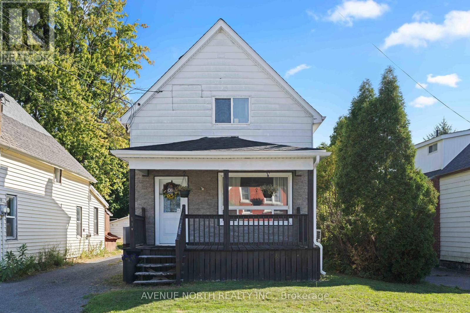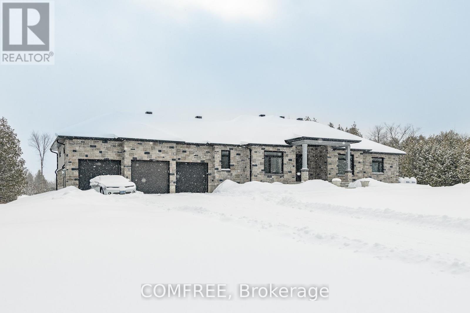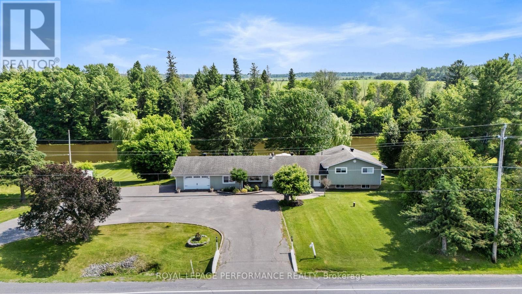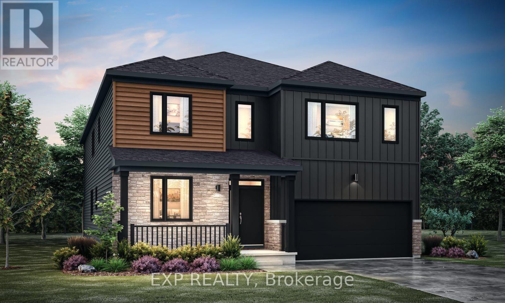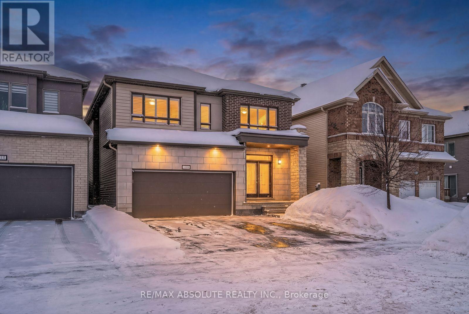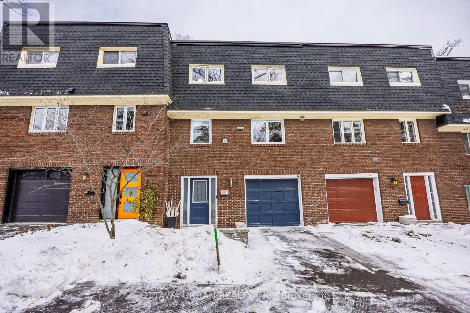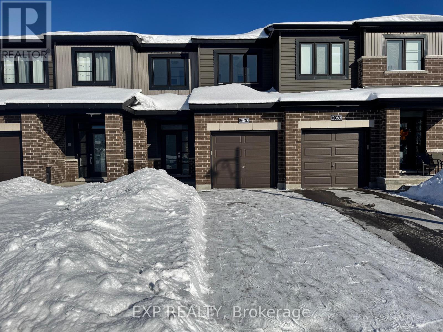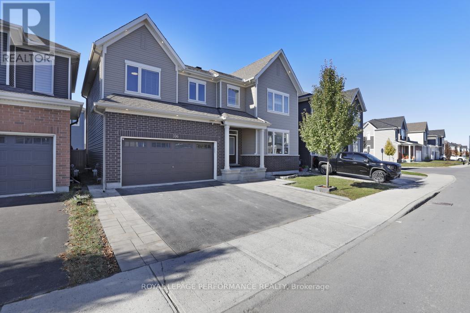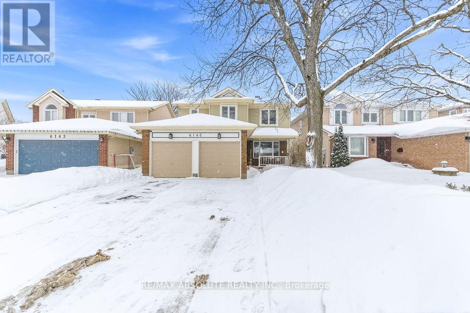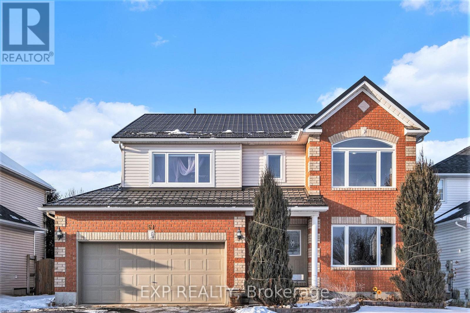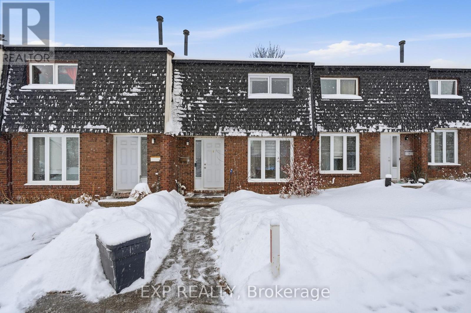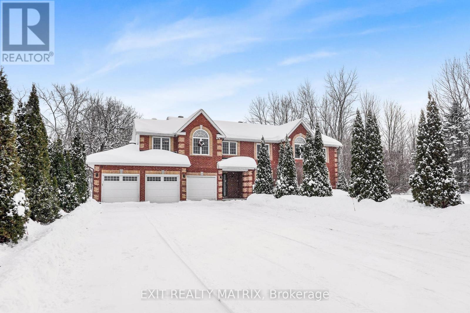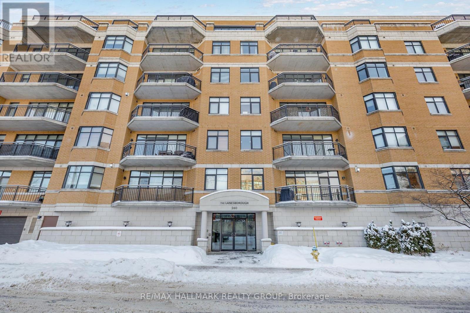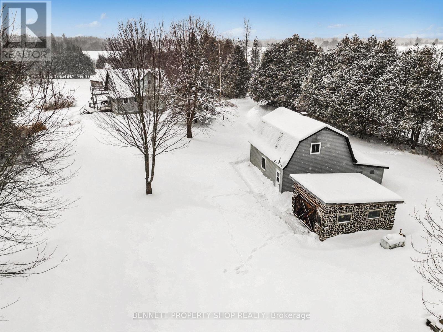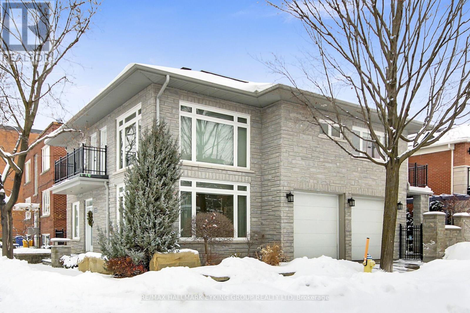1811 - 199 Slater Street
Ottawa, Ontario
Welcome to this 'one of a kind' stunning modern 1-bedroom corner unit in the heart of downtown Ottawa. Flooded with natural light, this northwest-facing condo offers breathtaking sunset views and not one, but two private balconies - perfect for morning coffee off the primary suite or evening wind-downs while dinner simmers. The sleek, contemporary kitchen is beautifully designed with quality appliances and a stylish breakfast island ideal for casual dining or entertaining. The open-concept living space flows effortlessly, complemented by in-unit laundry and thoughtful finishes throughout. The spa-inspired washroom features an oversized glass shower and elegant modern touches. Residents enjoy exceptional amenities, including a theatre room, a games room, a fully equipped fitness centre, a spacious resident's lounge and an impressive dining and entertaining space with a large harvest-style table, fireplace and patio. Unbeatable location just steps to Parliament Hill, the LRT, Rideau Centre and the Rideau Canal - this is downtown living at its finest. A storage locker is included and one optional parking space is available for an additional $150/month if needed. (id:37072)
Royal LePage Performance Realty
621 Enclave Lane Sw
Clarence-Rockland, Ontario
BETTER THAN NEW! Built in 2023, this stunning sun-filled Bungalow boasts extensive builder upgrades. The quality-built 3-bedroom, 2-bathroom Dumont Model by EQ homes is a functional smart home designed with a very rare walk-out basement featuring patio doors to an oversized, fully fenced yard. Backing onto nature with no rear neighbours, you will enjoy the warmth of the southern exposure & privacy with an oversized lot. Nestled on a cul-de-sac court, this architecturally attractive home has immediate curb appeal. Once inside, you will be immediately struck by the spacious open feel - vaulted ceilings, transom glass, & an abundance of natural light. Smart design features in this contemporary floor plan make life a breeze. Custom California shutters add a natural warmth & are complemented by expansive 9-foot ceilings. The flooring throughout is gorgeous - from the tiled entry to the 4" wide plank hardwood, all in neutral tones. The crisp white Kitchen is a WOW!! If you love to entertain & enjoy a great kitchen, you will love this home. Cabinetry extends to the ceiling for maximum storage plus a walk-in pantry. Upgraded Stainless Appliances, Ceramic backsplash, Generous Island to seat 5, & even a Coffee Station custom designed to enhance your daily routine. The Vaulted ceiling invites your eye into the open family room with a cozy gas fireplace on a chilly evening. The Principle bedroom is a retreat from your day & has a spa bathroom with heated floors, a soaker tub & shower, & a walk-in closet. The generous 2nd bedroom also has a large walk-in closet. Separate 3 piece bathroom across the hall is very private & convenient. The 3rd room at the front of the home may be used as an office/den or a 3rd bedroom. Laundry room with upgraded cabinetry on the main level makes one-floor living a reality. You will fall in love with this home....and appreciate the value in all of the wonderful upgrades. 24 hours irrevocable on all offers. Some photos are digitally enhanced. (id:37072)
Bennett Property Shop Realty
50 Neelin Street
Carleton Place, Ontario
Welcome to 50 Neelin Street in the heart of Carleton Place - a charming three-bedroom, one-and-a-half-bath split level home that perfectly blends comfort and convenience. Just across the street from the hospital and a short walk to downtown, this home offers the ideal small-town lifestyle. Inside, bright and welcoming spaces flow seamlessly, featuring a refreshed kitchen that's both fun and functional - perfect for everyday meals or entertaining. Upstairs, three cozy bedrooms provide plenty of flexibility for family, guests, or a home office. The recently finished basement is an inviting hangout for game nights or movie marathons, while the low maintenance backyard offers a sunny deck and garden-ready space for relaxing or entertaining outdoors. Thoughtful updates such as a fully renovated main bathroom, brand new roof (October 2025) and refinished hardwood floors with timeless charm make this home truly move-in ready. From here, you are just steps from the arena, Mississippi Riverwalk Trail, and the Hallmark movie-worthy downtown shops and restaurants. Whether you're starting a family or looking for a peaceful place to settle, 50 Neelin Street is the perfect spot to call home in Carleton Place. (id:37072)
Real Broker Ontario Ltd.
100 Arthur Street
Carleton Place, Ontario
Welcome to 100 Arthur Street in the heart of Carleton Place - a beautifully updated 4-bedroom, 3-bathroom home with an additional office/flex room, set on an oversized premium lot with an exceptional backyard and walkout basement.The main level features a newly renovated kitchen with an oversized island, granite counter tops, and stainless steel appliances, perfect for family living and entertaining. The primary suite offers a walk-in closet and five-piece ensuite with heated floors, creating a true retreat at the end of the day.The versatile lower level includes a walkout to the backyard, garage access, and a separate exterior entrance, making it ideal for a future second dwelling unit, in-law suite, or rental potential. This setup is especially well-suited for a hockey family, with convenient garage access, space for gear, and easy in-and-out living and large flat backyard for your own hockey rink. Outside, can be enjoyed all year long with a large covered deck, hot tub, above-ground pool, and natural gas BBQ hookup-perfect for entertaining or unwinding after a busy day. Additional highlights include 200-amp service and roof shingles replaced in 2016.A rare opportunity to own a move-in-ready home on a generous lot with flexibility, upgrades, and lifestyle appeal-all in a central, family-friendly location. (id:37072)
Sutton Group - Ottawa Realty
608 Bluegill Avenue
Ottawa, Ontario
Immaculate 3 bedrooms 2.5 bathrooms townhouse in mature Half Moon Bay, a choice location steps from all amenities including schools, parks and public transit. This family home features open concept layout on the main level with large windows & gleaming floorings throughout, a gourmet kitchen with a big island, quartz countertops, stainless steel appliances including a gas stove & extended pantry, three great sized bedrooms on the second level including a primary bedroom oasis & a large linen closet, a fully finished basement offering extra living space & a fenced backyard perfect for kids playing. Simply move in @ 608 Bluegill. No pets preferred. No smoking. Rental application, proof of income and credit check with all applications. (id:37072)
Royal LePage Team Realty
65 First Street
Montague, Ontario
Spacious, Updated Home on Double Lot - Ideal for Multi-Generational Living! Set on a large double lot along a quiet street just a short walk to the industrial park, this well-updated and expansive home offers incredible flexibility for large or blended families. Designed with versatility in mind, the layout easily separates into three distinct living areas, making it ideal for multi-generational living or extended family arrangements. Inside, you'll find six bedrooms, three full baths, and one half bath, providing an abundance of space and privacy. Each living area offers its own character-one highlighted by a cozy free-standing gas stove, another featuring a bright bay window that fills the room with natural light, and a third situated above the garage, perfect for independent living or guest quarters. The spacious laundry and foyer area conveniently connects to the garage, adding practicality to everyday living. The insulated double garage is extra deep, offering ample storage while still accommodating two vehicles with ease. Two paved driveways provide parking for at least six vehicles-perfect for a busy household or visiting family. Outdoors, the sprawling rear yard offers plenty of room for kids and pets to play, while the front interlock patio provides a welcoming space to relax or entertain. The property's large footprint and thoughtful updates make it a rare find in town-offering both comfort and opportunity. If you're looking to combine households, invest in a flexible layout, or simply need space to grow, this home deserves your attention. Move-in ready, beautifully maintained, and filled with potential-this is an exceptional property that truly offers room for everyone. (id:37072)
RE/MAX Boardwalk Realty
161 Harmattan Avenue
Ottawa, Ontario
Welcome to 161 Harmattan Drive! Bright and spacious 3-storey, 3-bedroom end-unit townhome offering a double car garage and perfectly situated on a quiet street. The main level offers a versatile recreation room and convenient laundry. The second level features a sun-filled kitchen with ample cabinetry, granite island countertops, pantry, and pot lighting, along with an open living/dining area. Step out to the large balcony off the kitchen, complete with a gas BBQ hookup-perfect for entertaining. The upper level includes three generously sized bedrooms, a full main bath, and a primary suite with walk-in closet and ensuite featuring a walk-in shower. Carpet throughout bedrooms and stairs. Easy access to Hwy 417, shopping including Tanger Outlets, entertainment and sports at the Canadian Tire Centre, and nearby recreation & many top-level schools. Come see why you will want to call this home. Book your showing today! (id:37072)
Royal LePage Team Realty
321 Wood Street W
Prescott, Ontario
Client Rmks:Welcome to 321 Wood St & 693 George St - a fully renovated duplex offering excellent cash flow and a cap rate approaching 7%. Perfect for investors seeking a turnkey property with modern updates and reliable income.321 Wood St features 3 bedrooms plus a loft, 1.5 baths, and exclusive use of the large fenced backyard - ideal for families. The home offers modern comfort with a dedicated 2020 furnace, 2020 AC, and 2021 gas hot water tank.693 George St is a bright and spacious 2-bedroom, 1-bath unit with impressive 9-ft ceilings, creating a sense of openness and charm. Recent mechanical updates include a 2025 furnace, 2020AC, and 2023 electric hot water tank.Both units benefit from a complete property overhaul completed between 2019-2020, including all-new plumbing, wiring, drywall, pot lights, flooring, kitchens, and bathrooms - ensuring peace of mind for years to come. Situated in the heart of Prescott, this property is steps from amenities, schools, and the river front. With strong rental potential and low maintenance requirements, this duplex is an exceptional opportunity to add a high-performing asset to your portfolio. (id:37072)
RE/MAX Absolute Walker Realty
915 Nautilus Private
Ottawa, Ontario
Prime Location! Discover the pinnacle of modern living in this exquisitely finished 2-bedroom stacked townhouse, thoughtfully designed for effortless, move-in-ready comfort. The sun-filled, open-concept main floor with soaring 9-foot ceilings features a bright living and dining area, a versatile den, two spacious bedrooms, and a full bathroom, while the L-shaped kitchen impresses with a central island and breakfast bar, stainless steel appliances, and sleek modern cabinetry. The primary bedroom offers his-and-hers closets, the second bedroom is filled with natural light, and main-level laundry adds everyday convenience. The lower level provides over 1,000 sq. ft. of additional living space ready for your personal customization. Enjoy ample storage space and proximity to schools, shopping centers, and parks. Don't miss the chance to make this your new home! (id:37072)
Royal LePage Team Realty
117 Bedford Street
Cornwall, Ontario
Charming single family home with detached 1 car garage. This delightful residence offers a bright and inviting atmosphere with all the essentials for comfortable living. Enjoy a spacious kitchen with included appliances and patio doors that open onto a large deck perfect for morning coffee or evening entertaining. The sunlit living room provides ample space for both relaxation and dining, making it ideal for everyday living and hosting. Upstairs, you'll find two cozy bedrooms and a well-appointed 4-piece bathroom. The home sits on an impressive 179' deep lot featuring a private backyard oasis and a detached garage. Enjoy your own secluded retreat in the heart of the city. This home has been well taken care of, affordable and move-in ready offering unbeatable convenience and peace of mind. Whether you're a first-time buyer or looking to downsize, this is a must-see opportunity! (id:37072)
Avenue North Realty Inc.
6264 Nick Adams Road
Ottawa, Ontario
Welcome to an extraordinary executive stone-front estate bungalow with rear stucco, offering refined luxury, exceptional privacy, and timeless family comfort. Nestled at the end of a quiet dead-end street in prestigious Greely, this remarkable property enjoys no through traffic and no nearby neighbours, creating a serene, secure, and truly private country retreat. Set on a pristine, open, and highly visible 2.3-acre estate lot, this meticulously maintained 2,500 sq ft residence showcases quality craftsmanship and elegant exterior finishes. A stately U-shaped driveway enhances curb appeal while providing easy access, ample parking, and a grand sense of arrival. The home features a striking stone façade at the front, complemented by clean, modern rear stucco, creating a sophisticated and timeless exterior design. The main level has been thoughtfully designed for both luxury and livability, featuring three expansive bedrooms and three full bathrooms, with each bedroom offering its own private ensuite and dual closets. The primary suite is a true private sanctuary, highlighted by an impressive 14-foot floor-to-ceiling, Boutique style. custom cabinet closet. Entertain effortlessly in the separate enclosed dining room, perfectly suited for formal dinners, celebrations, or easily converted into a sophisticated home office or executive study. The partially finished lower level offers outstanding flexibility and is enhanced by large egress windows. Complete with a full bathroom, this level is ideal for a luxury recreation room, guest suite, or future expanded living space. Car enthusiasts and hobbyists will appreciate the exceptional 28' x 38' three-car garage, offering ample room for vehicles, storage, and a dedicated workshop. This one-of-a-kind executive estate offers the perfect balance of upscale living and unmatched privacy. A rare opportunity to own a private luxury retreat in one of Greely's most desirable and exclusive settings. (id:37072)
Comfree
1430 Notre Dame Street
Russell, Ontario
Stunning Waterfront Bungalow with Endless Potential in Embrun! This spacious bungalow sits on an expansive waterfront lot, offering nearly 200 feet of shoreline and breathtaking views. Featuring a walkout basement, U-shaped driveway with dual entrances, and an above-ground pool, this property is perfect for those seeking both comfort and convenience. Inside, the home boasts 5 bedrooms and 2 full bathrooms, with a beautifully designed kitchen featuring granite countertops and custom cabinetry that seamlessly flows into the bright living and dining areas. From the dining room, step out onto your large rear deck overlooking the water, perfect for entertaining or unwinding. The main home offers 3 bedrooms, including a primary suite w/ cheater access to a luxurious 5-piece bathroom, plus a finished basement with a 2nd natural gas fireplaces for added warmth and ambiance. The in-law suite is currently used as a commercial space, making it an ideal opportunity for a home business (calling hair dressers, estheticians, and more) on one of Embrun's busiest streets with prime visibility. Alternatively, the 2-bedroom suite with a spacious walk-in closet is perfect for multigenerational living. A rare waterfront gem with endless possibilities, don't miss out on this unique opportunity! (id:37072)
Royal LePage Performance Realty
804 Tincture Place
Ottawa, Ontario
PREMIUM LOT backing onto mature trees with NO REAR NEIGHBOURS, located in the highly desirable Northwoods community. This brand new home, The Essence by Mattamy Homes offers an exceptional blend of space, luxury, and thoughtful design, with OVER $110,000 IN UPGRADES throughout. Situated on a 43' lot, this impressive single-family home with thoughtfully selected design finishes features this rarely offered 3,844 sq. ft. plan, 5 bedrooms, 4 bathrooms, and a double car garage. The main level boasts smooth 9' ceilings and an open-concept layout ideal for everyday living and entertaining. The upgraded kitchen showcases an enhanced layout with quartz countertops, a stunning quartz waterfall island, pots and pans drawers, soft-close cabinetry, a Cyclone hood fan, fridge water line, and an upgraded prep/spice kitchen in lieu of a pantry. The great room features a TV-ready wall, while large windows flood the space with natural light and offer serene views of the treed backdrop. A gas rough-in for a future BBQ adds outdoor entertaining potential. Upstairs, the primary suite is a private retreat with a walk-in closet and spa-inspired ensuite featuring a frameless glass shower. Secondary generously sized bedrooms, including one with its own ensuite, plus convenient second-floor laundry complete the upper level. The lower level includes a bathroom rough-in, offering future flexibility. Additional upgrades include quartz countertops in all bathrooms and laundry, 200 AMP service, and more. Minutes from DND, RCMP, High-tech park and close to parks, schools, shopping, and everyday amenities. This home is under construction. Photos and renderings are for illustrative purposes only. (id:37072)
Exp Realty
1008 Manege Street
Ottawa, Ontario
OPEN HOUSE SAT 2-4PM! A beautiful modern exterior sets the tone with the stone & brick front & modern lighting! EXTENSIVE landscaping in the front & back with a flawless blend of soft & hard scape! NO maintenance LUX artificial grass in the front & backyard. Be the envy of the neighborhood! Oversized foyer! LOTS of amazing upgrades within this PERFECTLY cared for home! Open living & dining room! Chef's kitchen offers cabinets that go to the ceiling, subway tile backsplash, quartz countertop, 2-year-old stainless appliances including a gas range. Gas fireplace in the great room! All custom drapery & California shutters throughout! The 2nd level landing offer s a BONUS "Tech nook"(home work area or family computer room) The primary is HUGE & so is the walk-in closet! 5-piece ensuite offers a soaker tub, dual sinks with quartz countertop & a oversized GLASS shower! 3 additional al large bedrooms & a main bath that offers a door between the vanity area & the tub / shower combo area! There is access from the garage directly to the lower level, you do NOT need to go through the home to access the lower level making it an ideal space for a PRIVATE office or in-law suite. FULLY finished lower level offers a good size family room, den or gym & a FULL bath with heated floors! The FENCED western facing backyard offers a 24 x 20 COMPOSITE deck , a gazebo , BBQ pad- enjoy the outdoors in a very low maintenance backyard! EV rough in (id:37072)
RE/MAX Absolute Realty Inc.
3 Pentry Lane
Ottawa, Ontario
Tucked away on a quiet cul-de-sac along the Rideau River, this is the kind of place where families put down roots and stay. Wake up to birdsong and river breezes, walk the kids to school without crossing busy streets, and spend afternoons in the park just steps from your front door. Here, nature and neighbourhood blend seamlessly-offering a calm, connected way of life in the heart of Old Ottawa South.From your doorstep, stroll to the cafés, shops, and restaurants of Bank Street, cycle for miles along scenic river pathways, or wander through nearby Brewer and Windsor Parks. Inside, the home feels instantly welcoming, with hardwood floors throughout and a sun-filled, open-concept main floor designed for both relaxed family time and easy entertaining. A working fireplace adds warmth and charm, while the tastefully updated kitchen brings modern comfort to everyday living.With five spacious bedrooms and three full bathrooms, there's room to grow, host, and adapt. A private main-floor guest suite offers rare flexibility-perfect for extended family, overnight guests, or a home-based income opportunity. Out back, an expansive, leafy deck creates a peaceful retreat where mornings begin with coffee and evenings linger long after sunset.Quiet, green, and deeply connected to the river, Pentry Lane is one of Ottawa's true hidden gems-a place where life slows down, neighbours know each other, and home feels exactly as it should.Monthly Association Fee: $600. Includes heat, water, snow removal, grass cutting, general site maintenance, and contribution to the capital reserve fund. (id:37072)
Ottawa Urban Realty Inc.
2063 Caltra Crescent
Ottawa, Ontario
Welcome to 2063 Caltra Cres, a 2022-built Minto Haven townhome in the vibrant community of Half Moon Bay, Barrhaven.This 3-bedroom, 3-bathroom freehold property offers a smart layout, modern finishes, and excellent value. Previously tenant occupied, it's been priced with consideration for some cosmetic touch-ups, offering the perfect opportunity to make it your own. The main level features an open-concept kitchen and living space, ideal for entertaining. Upstairs, a spacious primary bedroom with ensuite and walk-in closet anchors the second floor. The finished basement adds flexibility with a rec room and additional storage. Enjoy nearby schools, parks, shopping, and transit in one of Barrhavens fastest-growing communities. Whether you're a first-time buyer, investor, or growing family, this is your chance to own a newer home with great upside in a top location. (id:37072)
Exp Realty
336 Lamarche Avenue
Ottawa, Ontario
Detached 4 bedrooms over 3400 sq.ft single family home on 50' lot located in the heart of Orleans (Community of Orleans Village), just 15 minutes to downtown! An Open concept layout create an expensive feel, main floor perfectly complimented by lots of natural light, 9ft ceilings, pot lights, office/den provides the space for work and gleaming hardwood flooring. Gourmet kitchen features stainless steel appliances, granite counter tops, backsplash, soft close drawers, ample cabinetry and breakfast bar. Second level boasts spacious master bedroom with walk-in closet and 4pc ensuite includes walk-in shower, and a soaker tub, offering a spa-like retreat.! Three further bedrooms, a main bath and conveniently located laundry room complete the upper level. More space awaits in the fully finished lower level that will act as perfect recreation room, at home workout space or playroom, as well as offering additional storage space. A busy family will appreciate the large mudroom & closet space adjacent to the double garage. Step outside to private, interlocked, fenced backyard; your own modern day oasis for relaxing or entertaining summer. Extended 3 cars parking driveway at front. Just a stone's throw from Caivan Park, local amenities incl. grocery stores, restaurants, gyms, movie theatre & more!, Schedule a private tour today and see for yourself the incredible value this upgraded home offers! Needs 4-5 hrs notice for showing, 24 hrs irrevocable on all offers and no showing after 7pm due to small kids. (id:37072)
Royal LePage Performance Realty
6145 Lariviere Crescent
Ottawa, Ontario
Welcome to this beautifully renovated 4-bedroom, 2.5 bath home located on a quiet crescent in the family-friendly community of Chapel Hill South. This move-in-ready property which includes tons of upgrades throughout is a rare find in the neighbourhood. The main floor offers a bright, open-concept layout with hardwood and ceramic tile flooring throughout, anchored by a stunning renovated kitchen featuring an 8-foot island, quartz countertops, and stainless steel appliances. A refreshed laundry room with new washer and dryer (2025) adds everyday convenience.Upstairs, the spacious primary bedroom includes two large closets and a fully renovated ensuite with double vanities, quartz countertops, and a custom glass-enclosed shower. Three additional bedrooms and a full bath complete this level. All bathrooms have been updated with new cabinetry, flooring, and quartz countertops.The finished basement provides excellent additional living and entertaining space with a built-in bar area and lots of storage space. Outside, enjoy a fully fenced backyard designed for entertaining with a deck, patio, jacuzzi hot tub, hardtop gazebo (2025), perennial gardens, and a large grassed area. An exceptional opportunity in a sought - after neighbourhood close to parks, schools and amenities. (id:37072)
RE/MAX Absolute Realty Inc.
61 Lamadeleine Boulevard
Russell, Ontario
The perfect fit for the growing family! Move right in to this Valecraft-built 4-bed, 4-bath home offering over 2,700 sqft of comfortable living space. The main level features tile and hardwood flooring, where there is plenty of space to entertain and find your cozy spot beside the fireplace. The updated kitchen shines with new lighting, stone countertops, stainless steel appliances, a natural gas stove, and a convenient main-floor laundry that adds everyday ease. Upstairs, you'll find four generous bedrooms, including a spacious primary retreat with a private 4-piece ensuite. The fully finished lower level offers a large office, 3-piece bath with shower, and ample space for recreation, hobbies, or family time. Summers are a blast with an in-ground pool and a private, fenced, and hedged backyard-perfect for BBQs and outdoor fun. A large garden shed with a matching steel roof, a 2-car garage, and an extra-wide driveway complete the whole package. A must-see opportunity you won't want to miss! Recent updates include: Renovated Stairs (2025), Steel Roof (2024), Front Windows (2023), Hot Water Tank (2021), Furnace (2018). Call/email today for your private viewing! (id:37072)
Exp Realty
33 - 3333 Mccarthy Road
Ottawa, Ontario
This well-maintained 3-bedroom, 1.5-bath townhome offers a functional layout and comfortable living spaces throughout. The main level features a bright and spacious living and dining area, ideal for everyday living and entertaining, along with a practical kitchen. Upstairs, you'll find three generously sized bedrooms and a full 3-piece bathroom. The finished basement provides valuable additional space with a powder room, rec area, laundry room and ample storage. Enjoy the fully fenced rear yard with a patio - perfect for summer evenings. Conveniently located close to the Ottawa International Airport, South Keys, LRT and transit, schools, recreation, and more! (id:37072)
Exp Realty
1322 Du Gouverneur Drive
Ottawa, Ontario
OPEN HOUSE SUN Feb 1st, 2-4pm. This exceptional and thoughtfully designed residence offers a rare blend of luxury, functionality, and income potential. From the moment you enter, the grand main-level foyer sets the tone for the impressive layout ahead. The heart of the home features a spacious kitchen with abundant cabinetry and counter space, seamlessly connecting to the dining area with patio doors leading to a private backyard oasis. Multiple inviting living spaces include a cozy family room with a gas fireplace, a formal living room, a dedicated office, and a convenient main-floor laundry room-perfect for modern family living. The second level offers four generous bedrooms, including a primary retreat complete with a 4-piece ensuite, along with a second bedroom also featuring its own 4-piece ensuite-ideal for guests or older children. Adding incredible versatility, this home includes two fully equipped in-law suites. The upper in-law suite, located above the garage, features its own kitchen, living room, 3-piece bathroom, laundry area, and private living space. The lower-level in-law suite offers a separate entrance, two bedrooms, a 3-piece bathroom, kitchen, laundry room, and storage space. The property permits for short-term rentals, making this an excellent opportunity for future income potential. Outside, the property continues to impress with beautifully landscaped grounds, interlock, heated inground pool and stunning gardens. Additional standout features include owned solar panels generating approximately $500/month over the past two years, a Generac generator, natural gas pool heater, invisible dog fence, three separate laundry areas and permanent Christmas lights. With six bedrooms, multiple bathrooms, exceptional flexibility, and strong future income potential, this remarkable home is perfectly suited for multi-generational living, investors, or those seeking a truly one-of-a-kind. property. (id:37072)
Exit Realty Matrix
203 - 260 Besserer Street
Ottawa, Ontario
Fabulous 2-bedroom condominium located within "The Lanesborough" - a prestigious Domicile-built residence located steps to Parliament Hill, the Rideau Centre, ByWard Market and the Rideau Canal, with an incredible selection of vibrant restaurants and trendy cafés right outside your door! This beautifully designed unit offers 1,090 sq ft of well-planned living space with soaring 10 ft ceilings and a spacious, open-concept layout. A true standout feature is the exceptional ~36' x 19' private patio - a rare offering perfect for entertaining or relaxing in the city! The stylish kitchen is equipped with stainless steel appliances, granite countertops, a centre island with breakfast bar, and a storage pantry. The open living and dining room features a cozy gas fireplace, custom built-in shelving and a wall of windows that flood the space with natural light. The primary bedroom boasts a generous walk-in closet with custom organizers, while the spacious second bedroom is ideal as a guest room or home office. A beautifully appointed 3-piece main bathroom features a granite vanity and glass shower. Additional highlights include in-suite laundry, underground parking and a storage locker. A rare opportunity that perfectly blends style, outdoor space, walkability and an exceptional urban lifestyle! 24 hour irrevocable. (id:37072)
RE/MAX Hallmark Realty Group
541 Drummond Con 5b Concession
Drummond/north Elmsley, Ontario
Charming A-Frame Retreat on 51 Private Acres - Minutes from Perth & Carleton Place. Escape to your own private oasis with this beautifully maintained 3-bedroom, 2-bathroom A-frame home set on 51 acres of mature trees and peaceful privacy, all while being just steps from the amenities of both Perth and Carleton Place. This well-built home exudes pride of ownership and features sealed wood floors throughout (no carpet), generous room sizes, cozy kitchen, main floor family room, as well as a convenient main floor bedroom/den, and features a custom armoire, and lots of storage space to fulfill your needs. Upstairs, you'll find two charming bedrooms and a spacious bathroom with freestanding tub. A bright and partially finished lower level with natural light offers additional potential for living or recreation space. The foundation has Blueskin waterproofing membrane for peace of mind. The property is thoughtfully equipped for both comfort & functionality, featuring: paved driveway, 200-amp service to the home and 60 amps dedicated to a heated garage, Gen Sys Link for generator back-up, heated workshop with a second-story flex space - ideal as an office, games room, man cave, art studio, or potential in-law suite or rental, A detached garage and machine shed provide space for multiple vehicles. Other outbuildings include, greenhouse, tool shed, machine shed, and wood rack. Recent updates add peace of mind: Propane forced air furnace (2018), Northstar windows with transferable lifetime warranty, roof shingles (35-year, 2018), new water softener system, pump & line (2023), septic pumped (2022), & garage furnace (2020). With future severance potential, this property offers both space & opportunity - whether you envision a family estate, hobby farm, or investment with rental income possibilities from the workshop/flex space. Experience the perfect blend of privacy, practicality, character and pride of ownership - a rare find on a stunning 51-acre setting! 24hrs irrev. (id:37072)
Bennett Property Shop Realty
121 Macdonald Street
Ottawa, Ontario
An exceptional urban residence in Ottawa's prestigious Golden Triangle, 121 MacDonald Street presents a rare opportunity to acquire a refined home offering privacy, security, and walkable access to the city's most celebrated amenities. Built in 2008, this elegant property is distinguished by its sophisticated design, generous scale, and premium features rarely found in such a central location. The residence is filled with natural light and features heated floors throughout all levels, including the garage, providing discreet luxury and year-round comfort. A two-car garage complemented by additional two-car driveway parking makes this home uniquely suited for embassy use, executive households, or automobile enthusiasts-an exceptional advantage in this sought-after neighbourhood. Ideally located just moments from the Rideau Canal and a short walk to Elgin Street's fine dining, boutiques, and cultural institutions, the home offers both tranquility and immediate access to Ottawa's diplomatic, governmental, and commercial core. Private east- and west-facing balconies extend from the primary and guest bedrooms, offering serene outdoor spaces for morning and evening enjoyment. The second-floor loft provides remarkable flexibility and can be seamlessly converted into an additional bedroom, private office, or formal sitting room. A well-appointed bedroom on the same level features its own cheater ensuite bath, ideal for guests or family members. The full-height lower level, complete with a fireplace, adds an inviting layer of living space suitable for entertaining, a private guest suite, or secure staff accommodations. With its intelligent layout, abundant parking, and prestigious address, this home effortlessly meets the demands of international buyers seeking comfort, discretion, and proximity to Ottawa's diplomatic and cultural landmarks. A rare and compelling offering in one of the capital's most distinguished enclaves. 2nd flr office can be converted to a 4th bedroom. (id:37072)
RE/MAX Hallmark Eyking Group Realty Ltd
