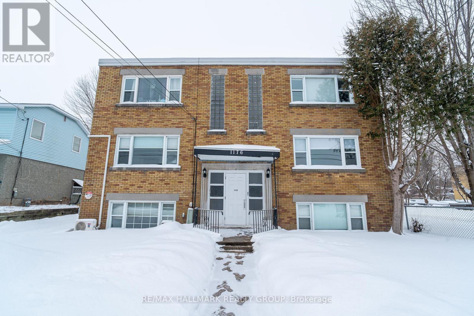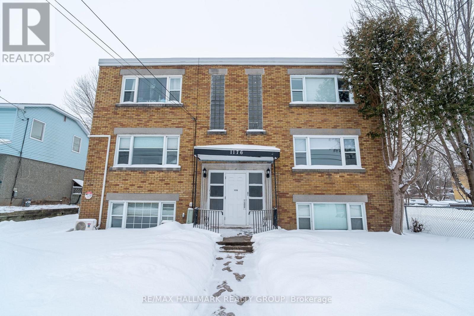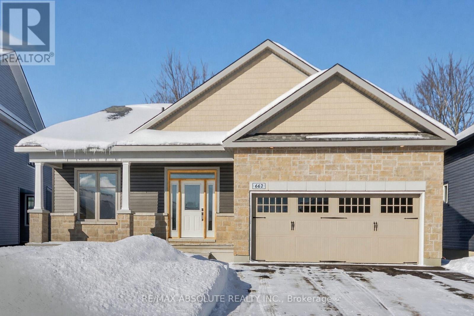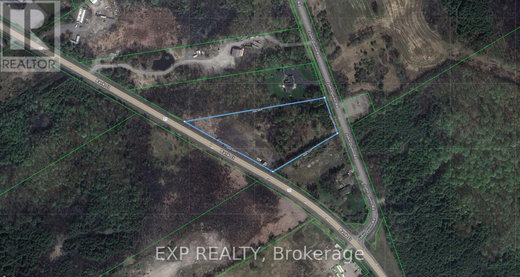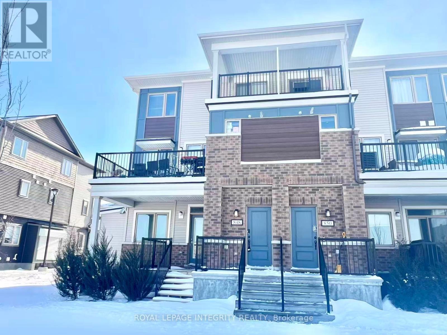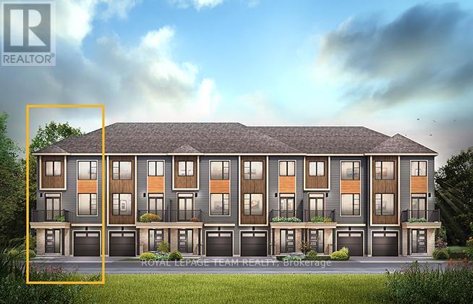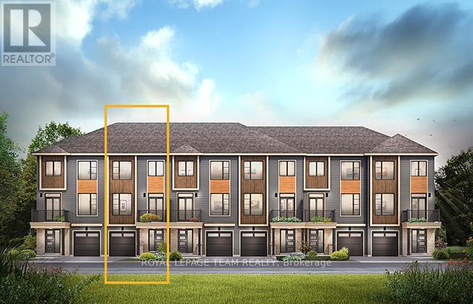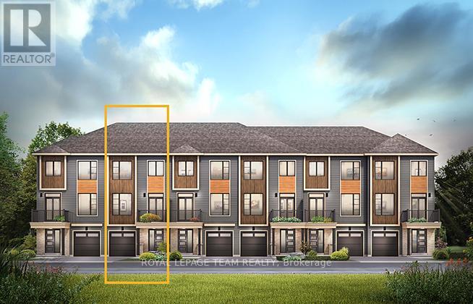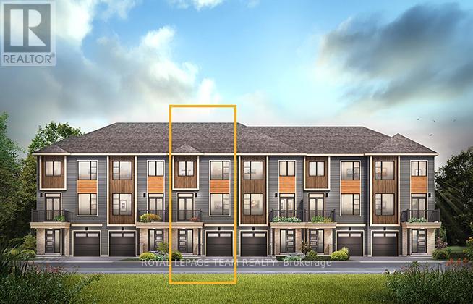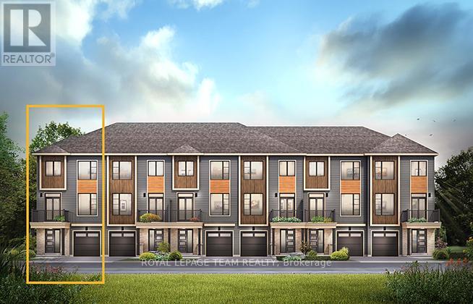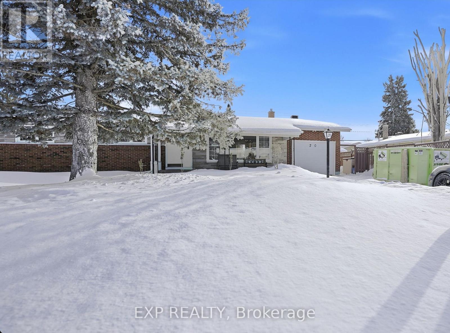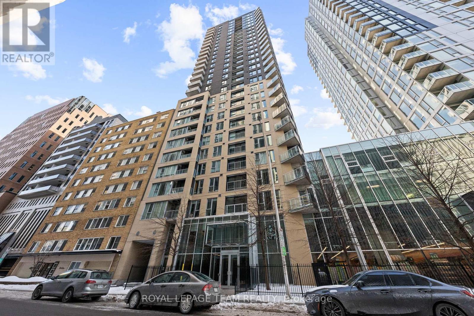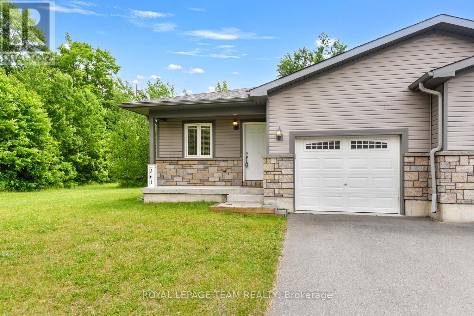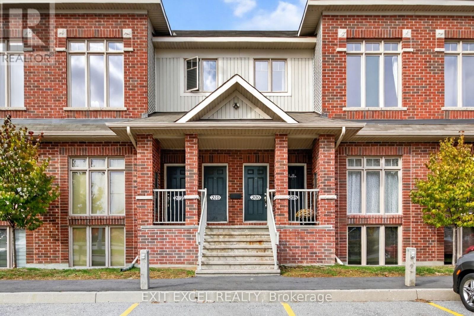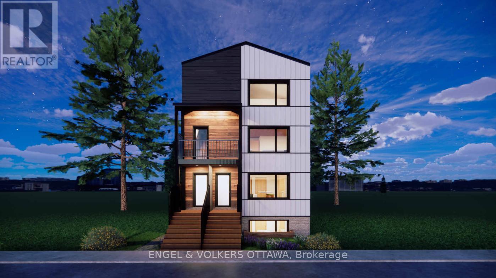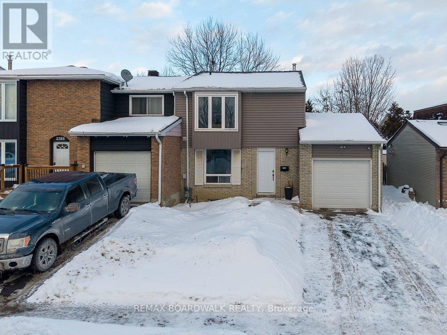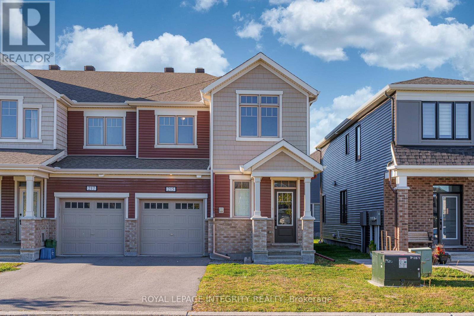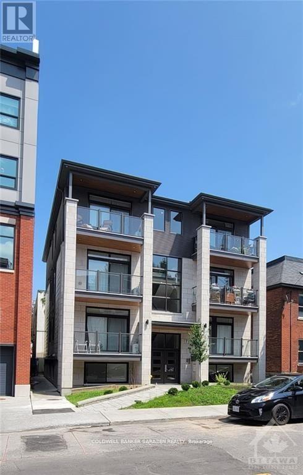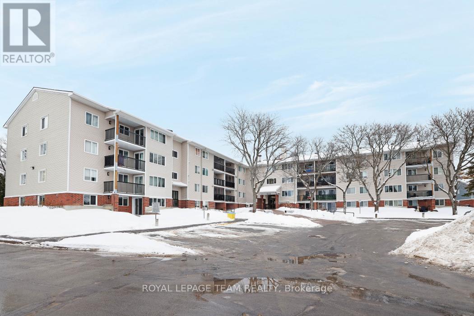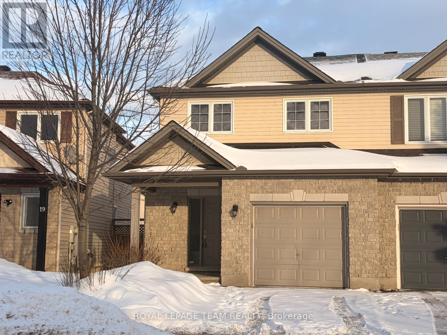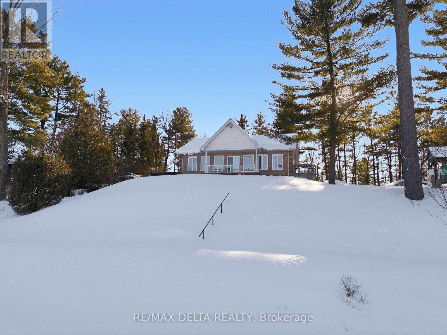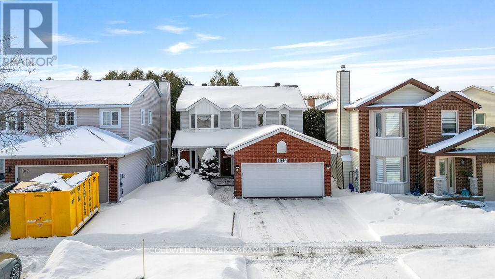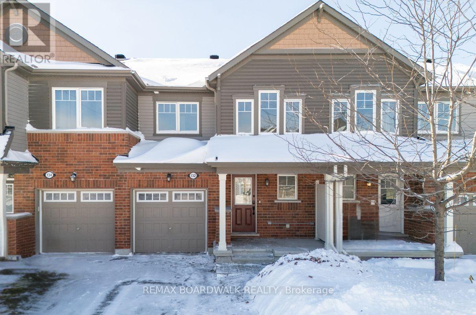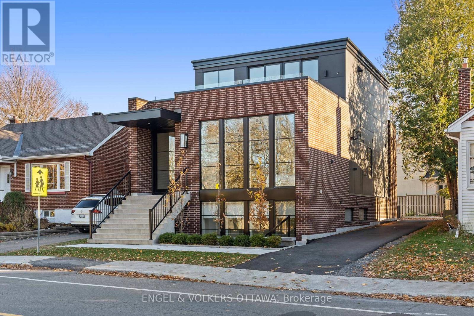1176 Shillington Avenue
Ottawa, Ontario
Prime investment opportunity! This 6 Unit Apartment Building, 2x1 bedrooms, 4x3 bedrooms, is a perfect addition to your portfolio. Ideal for the investor. Solid income, excellent location with great potential to manage your revenue stream. Turn key property, 5 units fully renovated, 4 units fully furnished, well maintained property, newer roof, large lot with ample size to build, 6 parking spots at rear of building (each unit has one). Currently 2 units are tenanted & 4 are available for lease or short term rentals. Close to Civic Hospital, schools, buses, 417 & shopping amenities. (id:37072)
RE/MAX Hallmark Realty Group
1176 Shillington Avenue
Ottawa, Ontario
Prime investment opportunity! This 6 Unit Apartment Building, 2x1 bedrooms, 4x3 bedrooms, is a perfect addition to your portfolio. Ideal for the investor. Solid income, excellent location with great potential to manage your revenue stream. Turn key property, 5 units fully renovated, 4 units fully furnished, well maintained property, newer roof, large lot with ample size to build, 6 parking spots at rear of building (each unit has one). Currently 2 units are tenanted & 4 are available for lease or short term rentals. Close to Civic Hospital, schools, buses, 417 & shopping amenities. (id:37072)
RE/MAX Hallmark Realty Group
662 Fisher Street
North Grenville, Ontario
Welcome to the brand-new, never-lived-in Amelia model by EQ Homes, offering 2 bedrooms plus a versatile den, 2 full bathrooms, and a thoughtfully designed open-concept layout. A grand foyer with striking onyx tile welcomes you inside and leads to a front room ideal for a home office or den, with elegant French doors opening into the main living space. Soaring 11-foot ceilings enhance the bright living and dining areas, where the dining room overlooks the backyard and the show-stopping living room features a wall of windows and a stunning stone fireplace as the centrepiece mantle. The chef-inspired kitchen is anchored by a large island, perfect for everyday living and entertaining. The private primary bedroom is tucked away and offers a luxurious 5-piece ensuite with a separate soaker tub, glass shower, water closet, his-and-hers vanities, and a walk-in closet with built-in shelving. Hardwood flooring flows throughout the main level, complemented by a conveniently located laundry room with utility sink and direct access to the large double-car garage. The basement features a finished and spacious rec room and includes a bathroom rough-in, offering excellent future potential. All of this is set within a growing, family-friendly community of Equinelle's that features parks, trails, recreation facilities, scenic green space, and everyday amenities. (id:37072)
RE/MAX Absolute Realty Inc.
2470 John Quinn Road
Ottawa, Ontario
An incredible opportunity to bring your vision to life on this exceptional residential lot offering just under 4 acres, with over an acre already cleared and ready for your build. Zoned residential, this property is well on its way to supporting your dream home with a road already installed and hydro available on the lot. Ideally located just 5 minutes before Metcalfe, the setting offers a desirable balance of rural privacy and convenient access to nearby amenities. Whether you're envisioning a custom home, country retreat, or future investment, the possibilities are endless and limited only by your imagination. Bring your plans and home-building dreams to life on this ready-to-build property in a sought-after location. (id:37072)
Exp Realty
848 Atlas Terrace
Ottawa, Ontario
Welcome to this bright and spacious 3-bedroom, 2-bathroom upper-unit condo located in the heart of Kanata, facing a large open parking area for added privacy and views.The Nightshade End model welcomes you with a charming front porch and foyer, leading upstairs to an open-concept living and dining area. The generous living room features 9-foot ceilings and large patio doors that flood the space with natural light and open onto your private balcony.The modern open-concept kitchen is equipped with stainless steel appliances and a flush breakfast bar-perfect for enjoying your morning coffee or casual meals.Upstairs, you'll find three well-sized bedrooms, including a spacious primary bedroom with access to a second private balcony, offering beautiful views of the surrounding community. Washer and dryer are conveniently located on the third floor, and ample closet space is available throughout the home.One surfaced parking space is included. (id:37072)
Royal LePage Integrity Realty
409 Velocity Mews
Ottawa, Ontario
The Cambridge End is located on the end of the Avenue Townhome Block, allowing for more natural light into your home. The Cambridge has a spacious open concept Second Floor that is ideal for hosting friends and family in either the separate Dining area or in the Living space that is overflowing with an abundance of natural light. On the Third Floor, you have 2 bedrooms including the primary bedroom with walk in closet. All Avenue Townhomes feature a single car garage, 9' Ceilings on the Second Floor, and an exterior balcony on the Second Floor to provide you with a beautiful view of your new community. Brookline is the perfect pairing of peace of mind and progress. Offering a wealth of parks and pathways in a new, modern community neighbouring one of Canada's most progressive economic epicenters. The property's prime location provides easy access to schools, parks, shopping centers, and major transportation routes. September 22nd 2026 occupancy! (id:37072)
Royal LePage Team Realty
411 Velocity Mews
Ottawa, Ontario
The Burnaby was designed so you can have it all. The First Floor features a spacious Laundry Room and an inviting Foyer. The Second Level includes a kitchen overlooking the Living/Dining area, but also a Den, perfect for working from home, or a quiet study area. The Third Level features 2 bedrooms, with the Primary Bedroom featuring a walk-in closet. The Burnaby is the perfect place to work and play. All Avenue Townhomes feature a single car garage, 9' Ceilings on the Second Floor, and an exterior balcony on the Second Floor to provide you with a beautiful view of your new community. Brookline is the perfect pairing of peace of mind and progress. Offering a wealth of parks and pathways in a new, modern community neighbouring one of Canada's most progressive economic epicenters. The property's prime location provides easy access to schools, parks, shopping centers, and major transportation routes. September 23rd 2026 occupancy! (id:37072)
Royal LePage Team Realty
413 Velocity Mews
Ottawa, Ontario
The Burnaby was designed so you can have it all. The First Floor features a spacious Laundry Room and an inviting Foyer. The Second Level includes a kitchen overlooking the Living/Dining area, but also a Den, perfect for working from home, or a quiet study area. The Third Level features 2 bedrooms, with the Primary Bedroom featuring a walk-in closet. The Burnaby is the perfect place to work and play. All Avenue Townhomes feature a single car garage, 9' Ceilings on the Second Floor, and an exterior balcony on the Second Floor to provide you with a beautiful view of your new community. Brookline is the perfect pairing of peace of mind and progress. Offering a wealth of parks and pathways in a new, modern community neighbouring one of Canada's most progressive economic epicenters. The property's prime location provides easy access to schools, parks, shopping centers, and major transportation routes. September 23rd 2026 occupancy! (id:37072)
Royal LePage Team Realty
415 Velocity Mews
Ottawa, Ontario
The Cambridge End is located on the end of the Avenue Townhome Block, allowing for more natural light into your home. The Cambridge has a spacious open concept Second Floor that is ideal for hosting friends and family in either the separate Dining area or in the Living space that is overflowing with an abundance of natural light. On the Third Floor, you have 2 bedrooms including the primary bedroom with walk in closet. All Avenue Townhomes feature a single car garage, 9' Ceilings on the Second Floor, and an exterior balcony on the Second Floor to provide you with a beautiful view of your new community. Brookline is the perfect pairing of peace of mind and progress. Offering a wealth of parks and pathways in a new, modern community neighbouring one of Canada's most progressive economic epicenters. The property's prime location provides easy access to schools, parks, shopping centers, and major transportation routes. September 24th 2026 occupancy! (id:37072)
Royal LePage Team Realty
417 Velocity Mews
Ottawa, Ontario
The Cambridge End is located on the end of the Avenue Townhome Block, allowing for more natural light into your home. The Cambridge has a spacious open concept Second Floor that is ideal for hosting friends and family in either the separate Dining area or in the Living space that is overflowing with an abundance of natural light. On the Third Floor, you have 2 bedrooms including the primary bedroom with walk in closet. All Avenue Townhomes feature a single car garage, 9' Ceilings on the Second Floor, and an exterior balcony on the Second Floor to provide you with a beautiful view of your new community. Brookline is the perfect pairing of peace of mind and progress. Offering a wealth of parks and pathways in a new, modern community neighbouring one of Canada's most progressive economic epicenters. The property's prime location provides easy access to schools, parks, shopping centers, and major transportation routes. September 29th 2026 occupancy! (id:37072)
Royal LePage Team Realty
20 Wallford Way
Ottawa, Ontario
This well-maintained brick bungalow offers a versatile and inviting layout, featuring three bedrooms on the main level, complemented by a lower-level office/den, or additional bedroom, along with one full bath and two convenient powder rooms. Solid oak hardwood floors and an open floor plan, create a great setting for both everyday living and entertaining. The spacious kitchen opens to the dining and living areas, allowing you to stay connected with family and guests, while the adjacent family room with gas fireplace adds warmth and comfort. Step outside to a covered deck overlooking a fully fenced backyard-perfect for gardening, barbecuing, and enjoying time with friends and family. The primary bedroom includes a powder room ensuite, while the lower level offers a family room with wood-burning fireplace, large rec-room, ample storage, and flexible space that could easily be adapted for a secondary dwelling unit. Additional features include a single-car garage with yard access, a driveway accommodating up to six vehicles, and attractive stonework along the front walkway. Located in the established and sought-after City View area of Nepean, this home is close to shopping centres, restaurants, schools, hospitals, parks, and recreational facilities, with easy access to public transit and major routes for a convenient commute throughout Ottawa. A solid home with excellent fundamentals, ready for your personal finishing touches. (id:37072)
Exp Realty
907 - 40 Nepean Street
Ottawa, Ontario
Bright, spacious and ideally located in Tribeca East, this 9th floor corner suite offers unencumbered southeast facing city views that flood the space with natural light through floor to ceiling windows. Offering approximately 955 square feet, this well maintained 2 bedroom 2 bathroom condo features an open concept layout with a bright and airy living space, a balcony, in unit laundry and excellent layout with separation between the bedrooms. The kitchen is finished with stainless steel appliances, granite countertops and a stylish backsplash....it flows seamlessly into the living and dining areas, making it ideal for everyday living and entertaining. The unit is in very good condition and includes two storage lockers, a rare and valuable bonus for downtown living. Located directly above Farm Boy and steps to the shops, restaurants, cafés and nightlife along Elgin Street, this location is ideal for anyone working on Parliament Hill or downtown, as well as young urbanites or seniors who enjoy being at the centre of the action. Tribeca East offers excellent amenities including concierge service, fitness centre, indoor pool, party room, rooftop terrace and guest suites. Available immediately with a parking space conveniently rented at $120 per month. Ask for floor plans. (id:37072)
Royal LePage Team Realty
361 Fischl Drive
Prescott, Ontario
ESTATE. VENDOR HAS NOT LIVED ON THE PROPERTY. WONDERFUL OPPORTUNITY IN THE DESIRABLE WOODLANDS SUBDIVISION. SEMI DETACHED IS ONLY 10 YEARS YOUNG, AND WELL MAINTAINED. 2 + 1 BEDROOM, SEMI DETACHED HAS 2 FULL BATHS, OPEN CONCEPT KITCHEN, DINING AND LIVING AREA. FULL PATIO TO SMALL DECK AND LARGE UNFENCED YARD. THIS IS THE PERFECT HOME FOR A FIRST TIME BUYER, OR A DOWNSIZING COUPLE. VERY LOW MAINTENANCE. THE BASEMENT ALLOWS YOU TO FINISH WITH YOUR OWN SPECIAL REC ROOM, GAMES ROOM, OR ANOTHER BEDROOM. ONE CAR ATTACHED GARAGE. LOTS OF NATURAL LIGHT. WALKING TO NEAR GROCERY, DOLLAR STORE, CTC, MACDONALDS AND ALL SCHOOLS. ONLY ONE HOUR DRIVE TO OTTAWA, AND NEAR ALL MAJOR TRANSPORTATION INCLUDING HIGHWAYS, AIRPORTS, AND VIA RAIL. YOU ARE ONLY 5 MILES FROM THE NEAREST US/CAN INTERNATIONAL BRIDGE. *NOTE- some photos are virtually staged. (id:37072)
Royal LePage Team Realty
206 Keltie Private
Ottawa, Ontario
This bright and spacious 2-bedroom + loft, 1.5-bath stacked condo in popular Longfields, Barrhaven has been thoughtfully updated throughout. The open-concept main floor features soaring two-story windows, a large kitchen island, and an eat-in area perfect for entertaining. The kitchen was refreshed in 2023 with refaced cabinets, new countertops, and backsplash. The main bath shines with a new vanity, hardware, and flooring (2025), and nearly all light fixtures have been updated-including a new bedroom fan (2025). Other updates include a new A/C (2025), washer & dryer (2025), and owned hot water tank (2023). The loft overlooking the living room offers the perfect bonus space for a home office or reading nook. Ideally located within walking distance to schools, parks, shopping, and transit. A move-in ready home in one of Barrhaven's most convenient communities! (id:37072)
Exit Excel Realty
53 Pinehurst Avenue
Ottawa, Ontario
6 UNIT RESIDENTIAL DEVELOPMENT SITE. PERMIT READY WITH COMPLETED PLANS NEAR TUNNEY'S PASTURE. NO MUNICIPAL DEVELOPMENT CHARGES. This prime lot is your opportunity to build a multi-unit building with four 2-bedroom and two 3-bedroom units in Hintonburg - known for its mature streetscapes, strong neighbourhood character, and proximity to everyday conveniences. The surrounding streets feature a mix of long-standing residences and ongoing reinvestment, all in close proximity to the city's best local shops, cafés, restaurants, and essential services found along Wellington St. West and Scott Street. Multiple parks, green spaces, and recreational amenities are within walking or cycling distance. Multiple nearby public transit options, proximity to the Ottawa Hospital and a quick drive to the 417 make commuting to downtown Ottawa or the West-end a breeze! (id:37072)
Engel & Volkers Ottawa
2390 Rondel Street
Ottawa, Ontario
Welcome to Rondel Street in the heart of Blackburn Hamlet! A sought-after Costain Homes model offers one of the builder's most popular townhome layouts, featuring a bright, open-concept main floor filled with natural light. This end-unit carriage home has been extensively upgraded, showcasing crisp white cabinetry, stone countertops, upgraded flooring, and custom millwork that beautifully defines the living and dining areas. The finished basement, complete with new carpet (2026), provides the perfect family room or teenage retreat. Step outside to a fully fenced, low-maintenance backyard where you can relax or entertain on the expansive 200+ sq. ft. deck or unwind on the interlock patio (15X15) with a full gazebo. Additional highlights include a one-car garage equipped with a Stage 2 EV charger. Ideally located within walking distance to shopping, transit, schools, parks, the public library, and the community swimming pool, this home combines comfort, convenience, and thoughtful upgrades in a fantastic neighbourhood. (id:37072)
RE/MAX Boardwalk Realty
215 Merak Way
Ottawa, Ontario
Welcome to the stunning Majestic End model by Mattamy Homes, ideally located in the heart of Half Moon Bay, one of Ottawa's most sought-after family communities. This end-unit townhome combines space, comfort, and modern design, featuring a layout that maximizes natural light and functionality.The main floor showcases an open-concept design with 9-foot ceilings, a foyer closet, convenient stop/drop built-in shelving, and a powder room adjacent to the inside entry. The kitchen offers abundant cabinet space, a breakfast bar, and an eat-in area, while the spacious living and dining rooms provide the perfect setting for relaxation or entertaining guests. Upstairs, the primary bedroom features a walk-in closet and a 4 piece ensuite, while the two additional bedrooms are generously sized and share a full bath and laundry room on the same floor.What truly sets this home apart is its location: directly across from a beautiful park, providing serene views, and just a 5-minute drive to the soon-to-open Food Basics, Minto Recreation Complex, and Half Moon Bay Public School putting everything your family needs within easy reach. With its thoughtful layout, high-quality finishes, and access to excellent community amenities, 215 Merak Way is more than just a home its a lifestyle, perfect for growing families or anyone seeking a vibrant, welcoming neighborhood. (id:37072)
Royal LePage Integrity Realty
8 - 7 Monk Street
Ottawa, Ontario
Prime Location! Nestled in the heart of the Glebe, this property offers unparalleled convenience just steps away from the vibrant Lansdowne Park. Enjoy easy access to TD Place, grocery stores, coffee shops, bars, restaurants, a movie theatre, event exhibitions, and a variety of activities.This modern unit boasts quartz countertops, stainless steel appliances (fridge, stove, dishwasher, microwave/hood fan, washer, and dryer), a stylish bathroom, vinyl and tile flooring, LED lighting, large windows, sleek modern doors and baseboards, video intercom, air conditioning, and more!Tenant pays only for hydro within the unit. Street parking is available through the city, and excellent transit connections are just around the corner on Bank Street. Experience upscale urban living in this stunning, brand-new building! (id:37072)
Coldwell Banker Sarazen Realty
205 - 6532 Bilberry Drive
Ottawa, Ontario
Welcome to this bright 1 bedroom, 1 bathroom condo with an open-concept living room and kitchen that enjoys morning sun. Step out onto the generous sized balcony overlooking Jeanne d'Arc Blvd, an easy spot to start the day with coffee. The unit is located on the second floor with convenient access by elevator or a short walk-up. It includes one outdoor parking space and an in-unit storage room with shared laundry located on the third floor. The hot water tank was purchased in 2021. Just one block away from groceries, a pharmacy, fast food, and other daily essentials, this home offers everyday convenience. The unit is ready for your personal touch perfect for a investor, first-time buyer or down-sizer. Parking Space # 119. (id:37072)
Royal LePage Team Realty
21 Cresthaven Drive
Ottawa, Ontario
This beautiful 3 bed + 2.5 bath Semi-detached home is located in a desirable family oriented neighborhood close to public schools. Located across from St. Andrews School and close to Farley Mowatt Public School. Fitted with oak hardwood and tile throughout the main floor and newly carpeted stairs and 2nd floor hallway, as well as new laminate flooring in the bedrooms and basement, this spacious home boasts an eat in breakfast area, and new stainless steel appliances in the kitchen, with plenty of storage and counterspace. Upstairs you will find a large primary bedroom with ensuite and double closets, two additional good sized bedrooms and full bath. Large windows in the generously sized family room in the basement, this east fronting home receives a nourishing and beneficial doze of sunlight in the morning. The entire home has been freshly painted. The backyard is well kept and fully fenced, and located in close proximity to parks, shopping and transit. (id:37072)
Royal LePage Team Realty
2071 Tessier Road
Alfred And Plantagenet, Ontario
Welcome to this well maintained all brick custom-built waterfront bungalow, offering privacy, space, and breathtaking river views. Built in 1999, this 1,848 sq. ft. home features 4 bedrooms, 2 full bathrooms, and sits on a lot with 125 feet frontage on the navigable South Nation River. The bright open-concept main level offers hardwood and ceramic floors throughout, a spacious living and dining area, and a bright kitchen with PVC cabinetry, island, and two sets of French doors that flood the home with natural light. Enjoy the impressive 9' x 42' solarium overlooking the river - perfect for relaxing year-round. The main floor also includes two generous bedrooms and a full bathroom. The fully finished lower level adds two more bedrooms and a second full bathroom, ideal for family or guests. Outside, the landscaped lot is surrounded by mature trees, offering exceptional privacy and scenic views. Additional features include plywood sub-floor, metal roof, ICF foundation/construction from the footing to the roof, 200 AMP electrical breaker panel, central A/C and HRV air exchanger. Home located on a private and quiet street . The street snow removal is currently $300/year. The property also has a detached single-car garage (13' x 30'), a workshop (12' x 14') and shed (10' x 12'). Located across from Jessup's Falls Conservation Area and Boat Launch, with easy access to County Road 17. This property is approximately 15 minutes from Rockland. A rare opportunity to enjoy peaceful waterfront living with convenient access to the city. Must be seen! (id:37072)
RE/MAX Delta Realty
1040 Karsh Drive
Ottawa, Ontario
Set on a quiet street in the desirable Upper Hunt Club neighborhood, this lovely four bedroom family home offers comfort, space, and a wonderful location. The bright main floor features hardwood flooring throughout, a welcoming living room with a large bay window, a formal dining area, and an updated kitchen with an eat in space that opens to a cozy family room with a gas fireplace. A convenient laundry and mudroom provides inside access to the garage. Upstairs, the primary bedroom offers a peaceful retreat with a dressing area, double closets, and a private ensuite with a relaxing soaker tub. Three additional bedrooms and a full bathroom complete the level. The finished basement adds extra living space with a recreation room, office or hobby area, a three piece bathroom, and plenty of storage. Enjoy a private backyard and the ease of being close to parks, walking paths, recreation facilities, major highways, and downtown Ottawa. All rooms and other measurements are attached in the listing. The pre-inspection report can be provided upon request. (id:37072)
Coldwell Banker Sarazen Realty
132 Conifer Creek Circle
Ottawa, Ontario
Welcome to the highly sought-after community of Monahan Landing in Kanata! Nestled on a quiet cul-de-sac, this beautifully maintained home offers the perfect blend of comfort, style, and convenience. Just minutes to schools, parks, shopping, and steps to the Rideau Trail with access to over 100 km of scenic walking paths, including the Trans Canada Trail. Step inside to a bright, inviting foyer with a functional mudroom to keep things organized. The eat-in kitchen is a true showstopper, featuring a wrap-around island with breakfast bar, stainless steel appliances, quartz countertops, and a spacious pantry, ideal for everyday living and entertaining alike. The open-concept living and dining area is flooded with natural light and showcases rich hardwood flooring, creating a warm, welcoming space for hosting guests or cozy movie nights. Upstairs, you'll find a stunning primary suite complete with a walk-in closet and spa-inspired ensuite, along with two additional spacious bedrooms and a modern 4-piece main bath. There is also a loft area, perfect for your home office and a convenient laundry room. The fully fenced backyard offers a great outdoor space for summer BBQs, entertaining, or relaxing evenings on the deck. This move-in ready townhome checks all the boxes for families, professionals, and anyone seeking a vibrant community lifestyle in one of Kanata's most desirable neighbourhoods. (id:37072)
RE/MAX Boardwalk Realty
246 Byron Avenue
Ottawa, Ontario
Where Luxury, Location, and Lifestyle Converge. Discover this New York Brownstone inspired home in the vibrant heart of Westboro. Upon entry, a striking architectural staircase anchors the home, seamlessly connecting thoughtfully designed living and entertaining spaces. The upper level is breathtaking, with 10' ceilings, 10' Pella windows, and a designer kitchen featuring a 9' Quartzite island, premium Fisher & Paykel appliances, and custom RH hardware. Step outside to your private rooftop terrace with panoramic views of the serene Byron landscape. Throughout the home, custom walnut millwork and white oak flooring add warmth and refined sophistication. The primary suite is a true retreat, with floor-to-ceiling windows and a beautifully appointed ensuite. The lower level features a fully self-contained secondary dwelling unit, currently operating as a successful Airbnb, earning up to $9k/month, with 9' ceilings, designer finishes, oversized windows, and a private outdoor terrace. This exceptional home redefines modern luxury, blending urban elegance with sophisticated design and income potential. (id:37072)
Engel & Volkers Ottawa
