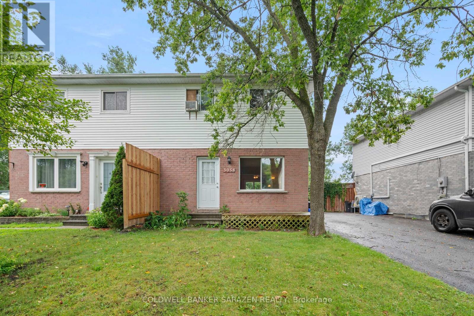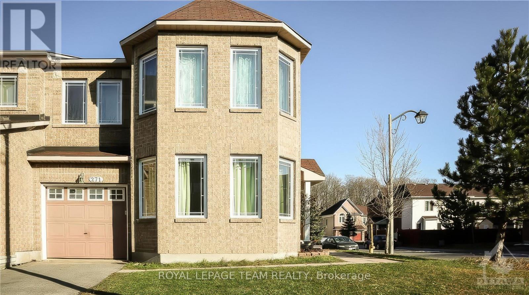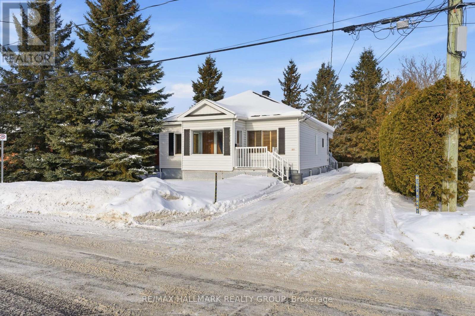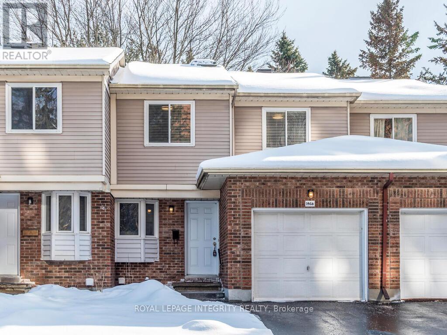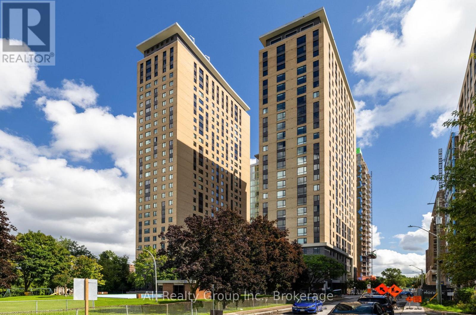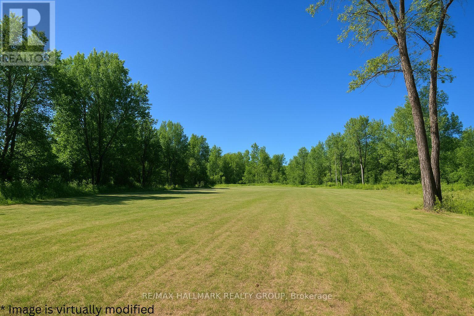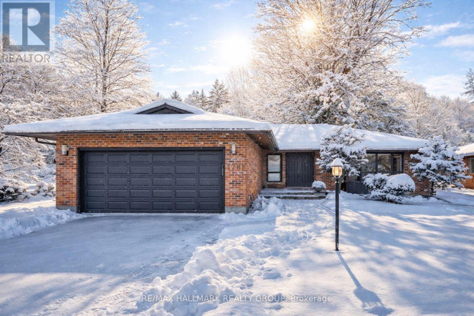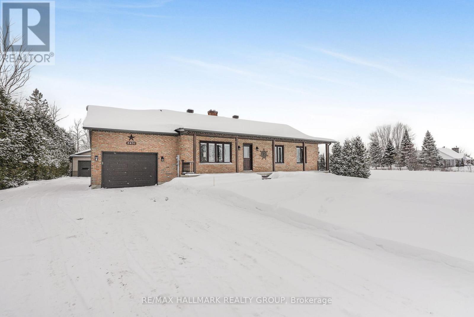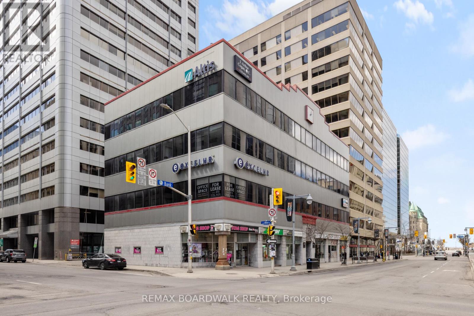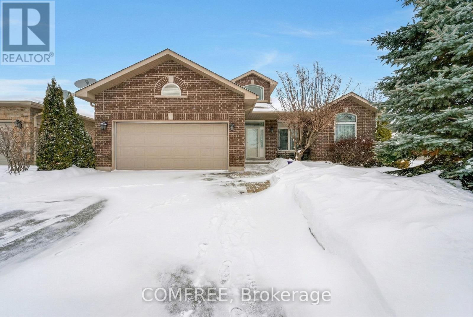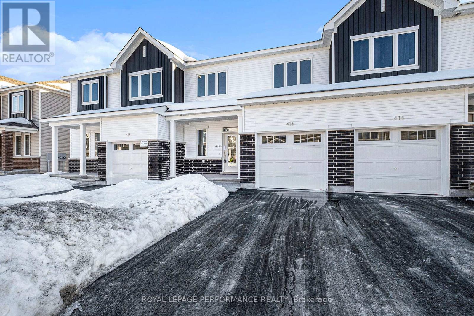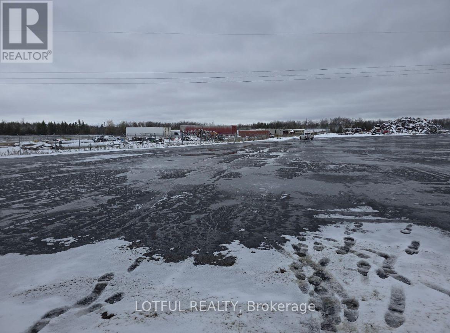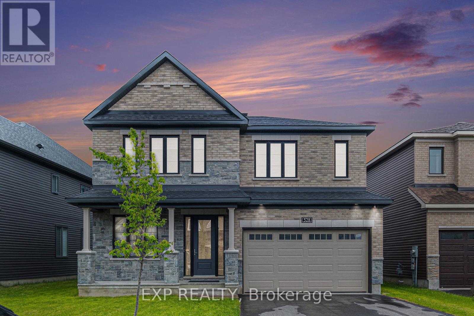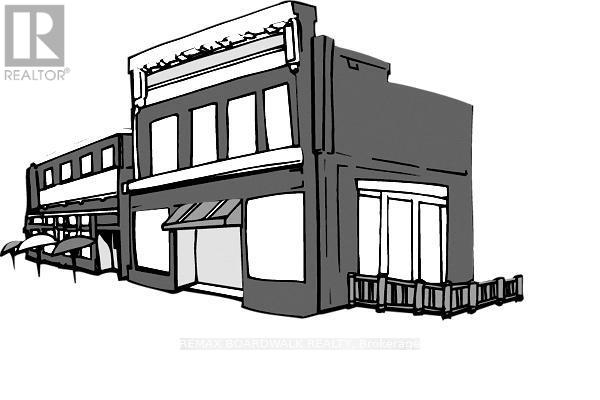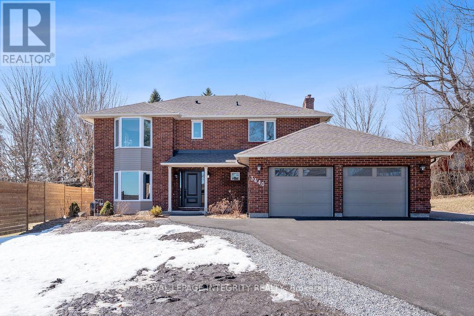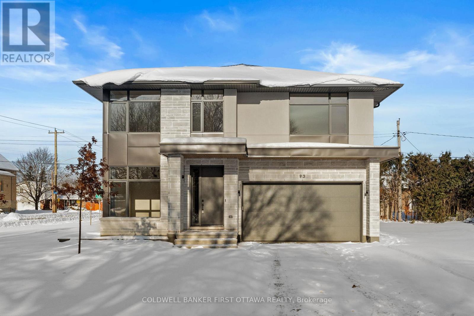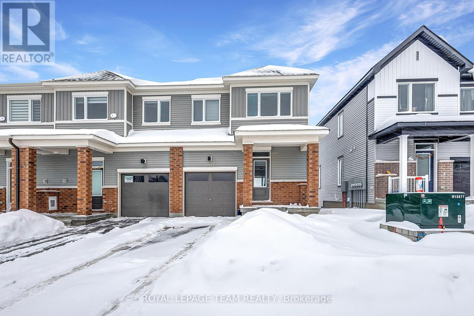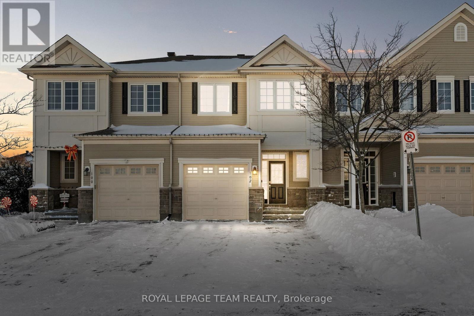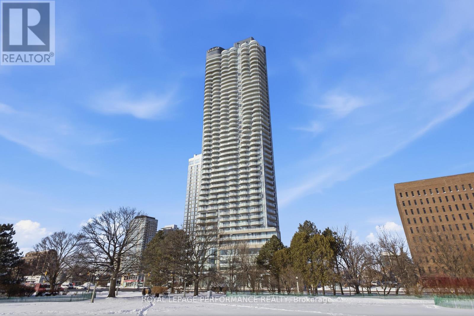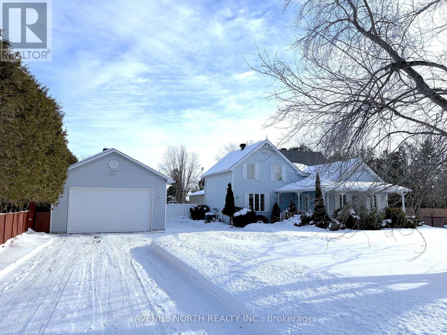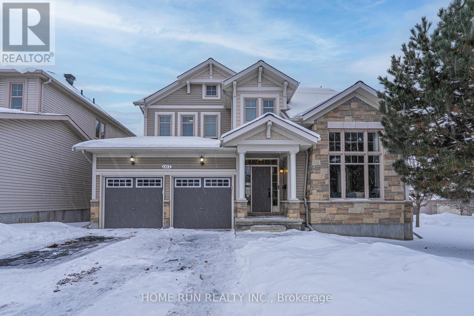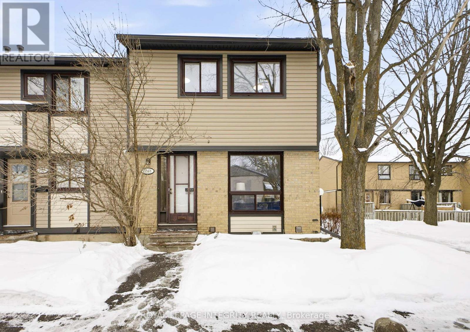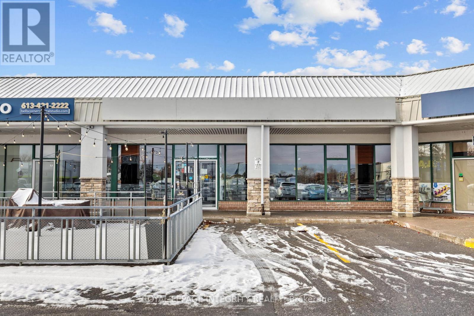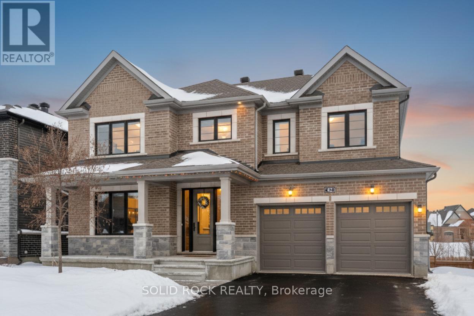3058 Northdale Drive
Cornwall, Ontario
Family friendly Semi Detached Two Storey, 3 bedrooms, no rear neighbors on quiet cul-de-sac in Cornwall's desirable north end. This house finished area appx 1200 sqft on two levels and situated on huge lot (30 X 131). Close to all amenities in good neighborhood. Main level features kitchen, eating/dining area, family/living room, patio door leading to backyard .Second level having 3 good size bedrooms and family bath. Basement is unfinished with 3pcs rough-in. Features: Huge lot with no rear neighbors, fenced backyard, electrical heat, Roof done 2012. Walking distance of Terry Fox Memorial Park, public transit, and Eamer's Corners Public School. Perfect for first time home buyer or investor. (id:37072)
Coldwell Banker Sarazen Realty
271 Serena Way
Ottawa, Ontario
Welcome to this stunning Minto Royalton model end-unit, featuring 3 spacious bedrooms, 3 bathrooms, and a huge corner lot. You'll love the open concept kitchen with plenty of counter space and storage, as well as the separate living and family room areas on the main level. The master bedroom is a true oasis, with a walk-in closet and an en-suite bathroom. The backyard is fully fenced and ideal for hosting guests or relaxing with your family. The other two bedrooms on the second level are also roomy and bright. This home is located in a family-friendly neighborhood, close to the Strandherd bridge and other amenities. Don't miss an opportunity to make this beautiful house, your home! (id:37072)
Royal LePage Team Realty
521 Nelson Street W
Hawkesbury, Ontario
First time on market is this 3 bedroom with 2 bathroom bungalow in a great location with water park, skating rink, and high school just a 2 minute walk away. Central furnace heated with natural gaz with central air. Plenty of daylight in the back of this cozy home. (id:37072)
RE/MAX Hallmark Realty Group
14 - 146 Valley Stream Drive
Ottawa, Ontario
Welcome to this inviting and well-maintained 3-bedroom, 2.5-bath townhome in the heart of family-friendly Leslie Park. Set in a quiet, park-like community with mature trees and green space, this home offers a wonderful place for families to grow. The bright eat-in kitchen and comfortable living room with wood-burning fireplace create an ideal space for everyday living and entertaining. Upstairs, the spacious primary bedroom features a private ensuite and generous closet space, complemented by two additional bedrooms and a full bath. The finished basement provides extra living space along with a large storage area and dedicated laundry room. Attached garage plus driveway and additional visitor parking allow parking for up to four vehicles, a rare find in the area. Close to parks, schools, transit, and amenities - this is a home where memories are made. 24 hour irrevocable on all offers. (id:37072)
Royal LePage Integrity Realty
2918 - 105 Champagne Avenue S
Ottawa, Ontario
Welcome to Envie II! This bright & spacious, studio unit offers modern finishes; exposed concrete features, quartz countertops and stainless steel appliances. Centrally located in the Dow's Lake/Little Italy area, steps from the O-Train, Carleton University, The Civic Hospital, restaurants, walking/biking paths & more. Perfect for students or young professionals. The building amenities include: concierge, a fitness centre, study lounges, penthouse lounge with a games area, & a 24/7 grocery store on site. Parking available for rent from management. This unit is being sold fully furnished. Condo fees include heat, a/c, water and internet. (id:37072)
Ali Realty Group Inc.
1210 Old Prescott Road
Ottawa, Ontario
Opportunity for builders and end users to acquire one of three potential residential lots within a larger 3.7-acre parcel, located in the established and sought-after community of Greely. This listing represents one future lot, to be created through a severance process, subject to municipal approvals. Surrounded by existing residential homes, the property offers an excellent setting for a custom build in a mature neighbourhood with paved roads and nearby services. Conveniently located close to schools, parks, and amenities, and within easy commuting distance to Ottawa. (id:37072)
RE/MAX Hallmark Realty Group
4788 Massey Lane
Ottawa, Ontario
TIMELESS ELEGANCE IN A PARKLAND SETTING -- Prestigious Bungalow Near the Ottawa River. Nestled on a quiet street in one of Ottawa's most desirable enclaves, just steps from the scenic riverfront and parkway, this custom-built bungalow blends sophistication, comfort, and serenity. Surrounded by lush greenery on a magnificent 187-foot deep lot, it offers a peaceful retreat in a prestigious neighbourhood of executive homes. Inside, elegant upgrades and refined finishes elevate every room. Roof partially updated (2024), C/A (2022), . Rich hardwood flooring flows through the gracious main level, beginning with a welcoming foyer and continuing into the formal living room, where a large bay window frames views of the treed landscape. Entertain with ease in the grand dining room, designed for memorable gatherings. The heart of the home is the beautifully renovated kitchen, featuring timeless white cabinetry, high-end appliances, and a seamless connection to the inviting family room. A few steps down, the family room exudes warmth with its gas fireplace and direct access to the private garden patio. The tranquil primary suite offers a restful escape, complete with a luxurious ensuite and walk-out access to the backyard. Two additional bedrooms and a stylish main bathroom complete the main level. The fully finished lower level provides exceptional versatility with a spacious recreation/media room, fourth bedroom, full bath, and office area perfect for guests, hobbies, or extended family living. Enjoy year-round natural beauty from your own backyard, with mature trees, a large stone patio, and complete privacy. Double garage, updated systems, and an unbeatable location just moments to the Ottawa River, NCC trails, and top schools. A rare opportunity to own a truly special home in a setting that feels miles away from the city yet minutes to downtown. *Some photos have been virtually staged. 24 Hours Irrevocable as per form 244. OPEN HOUSE THIS SUNDAY 8TH FEB 2:00 PM - 4:00 PM (id:37072)
RE/MAX Hallmark Realty Group
2431 Bay Road
Champlain, Ontario
Welcome to 2431 Bay Road. Beautiful 3+1 bedroom, 1 bathroom 1,400 sqft detached ALL BRICK bungalow with attached insulated single car garage & a NEW detach 30'x28' heated garage at the back of property that includes a car hoist. Located on an oversize lot (frontage: 100.89ft x depth: 198.76ft) with NO REAR NEIGHBOURS & water-adjacent, directly across the street from the waterfront; Located in a quite area 10 minutes from Hawkesbury & ONLY 40 minutes from Ottawa. DETACH 30'x28' RADIANT HEATED GARAGE build in 2020 featuring a 10'x10' garage door; an exterior 30amp plug for RV or travel trailer; a brand new owned tankless water heating system installed in 2025; Interior 80amp panel; energy efficient heat pump for year round temperature control installed in 2025; a convenient car hoist included. The main level featuring an open concept living / dining room with patio doors overlooking a beautiful backyard & plenty of deck space; kitchen with stainless steel appliances; spacious primary & 2 good size bedrooms with new floors & closet doors; main floor laundry area. The fully finished basement boasting what could be a 4th bedroom/office, a cozy natural gas fireplace and plenty of storage. Beautiful quite backyard with no rear neighbours featuring; plenty of deck space with a natural BBQ hookup; heated 18' above ground pool, hot tub area, storage shed and much more. House Soffit & Gutters (2025), Windows & Doors Main Floor (2019), Automatic luxury blinds living/dining room & kitchen (2025), Roof (2022), Furnace (2020), A/C (2020), Natural Gas Hot Water Tank (2025), ALL window blinds (2025), Main floor bedrooms floors & Closets doors (2024), Heated 18' Above ground pool (pool->2020 & pool heater->2025), Hot Tub (2016), Outdoor Shed (2024), Lower level natural gas fireplace (2021), Radiant Heated 30'x28' Detach Garage (2020), Tankless Hot Water heater in detach garage (2025). BOOK YOUR PRIVATE SHOWING TODAY!!! (id:37072)
RE/MAX Hallmark Realty Group
102 Bank Street
Ottawa, Ontario
PRIME Bank St Location in the heart of Ottawa's central business district! Presents opportunity for leasing out office spaces. Second floor offers a functional mix of private offices, meeting rooms, a printer room, a welcoming reception area, and a secure storage room as well as a kitchenette, and dining area, providing modern space for collaboration and staff use. Offering exceptional exposure and accessibility. This property allows for a range of professionals, institutional, or creative office uses as is proximity to governmental uses. Close to LRT and OC transit station. This layout is ideally suited for a professional services firm. Enjoy impressive skyline views. Maximize usable space while offering flexible layout options tailored to tenant needs. Expansive windows that bring in abundant natural light. Minutes away from Parliament Hill. Numerous amenities within easy walking distance. (id:37072)
RE/MAX Boardwalk Realty
31 Essex Drive
Belleville (Thurlow Ward), Ontario
This bright and spacious Staikos-built brick bungalow is located in Canniff Mill Estates, Belleville, and is close to parks/playgrounds and near riverside trails and a dog park . This four-bedroom, three-bathroom open floor plan home has 9 foot ceilings and Mirage engineered hardwood flooring on the main floor, and ceramic tile flooring in the bathrooms, kitchen, laundry room and entrance. The great room features a 10 foot tray ceiling, and a large window facing the private and fenced/treed patio area. The kitchen has high-quality LUXOR maple cabinets. The master bedroom includes a walk-in closet and a 4-piece ensuite with walk-in shower, and separate bathtub. The lower level is finished and has an open living/dining/rec room/kitchenette for entertaining, a full bathroom, a Nordic cedar electric sauna, large bedroom with walk-in closet, and lots of storage space. Enjoy the maintenance-free backyard that has ample room for patio lounge furniture and outdoor cooking, and comes with a natural gas Vermont BBQ and Napoleon natural gas fire pit. This corner property has a side driveway for RV, boat trailer or extra car parking. Recent upgrades include: new shingles in 2022, and a new forced air gas furnace in 2019. Conveniently located to provide easy access to Highway 401, and is close to shopping and restaurants. High speed fibre internet is available, and school bus pickup is close by. (id:37072)
Comfree
416 Epoch Street
Ottawa, Ontario
Available for rent at $2,550 per month for March 1st 2026. This well maintained 3 bedroom, 2.5 bathroom home at 416 Epoch Street in Barrhaven offers comfortable and functional living space for families or professionals. The bright main level features an open and practical layout, while the upper level includes three generously sized bedrooms, including a primary bedroom with ample closet space. A fully finished basement provides extra living space perfect for a rec room, home office, or gym. Located in a quiet, family friendly neighborhood close to parks, schools, shopping, and transit, this home combines space, convenience, and value in one of Barrhaven's most desirable areas. Some pictures virtually staged. Book your showing today! (id:37072)
Royal LePage Performance Realty
6682 Bank Street
Ottawa, Ontario
Excellent opportunity to lease a versatile industrial property situated on approximately 25 acres. offers extensive land suitable for outdoor storage, scrap yard operations, equipment storage, and other industrial uses Lease price is negotiable and varies depending on the portion of the property leased. Ideal for businesses requiring large yard space for additional details, permitted uses, and to discuss leasing terms, please contact the listing agent directly. (id:37072)
Lotful Realty
528 Anchor Circle
Ottawa, Ontario
Step into sophisticated living with this impressive 6+1-bedroom, 5.5 -bathroom detached home in the highly desirable Mahogany community of Manotick. This Minto Rosewood model with main floor guest suite offers an expansive and functional floor plan designed to accommodate modern family life with style and flexibility. Situated on a quiet residential street, the home enjoys a peaceful setting just minutes from parks, schools, and village amenities. Inside, soaring 9-foot ceilings on both the main and second levels create a bright, open feel throughout. The main floor features an elegant formal living/dining room, a generous family room with a sleek gas fireplace,and a stylish kitchen with a large centre island, upgraded cabinetry, stainless steel hood fan, and a ceramic tile backsplash. The main floor office will give you quiet space to work. A private in-law or guest suite on the main level includes its own 3-piece ensuite, offering ideal accommodations for extended family or visitors. Upstairs, the spacious primary bedroom includes a large walk-in closet and a 5-piece ensuite complete with double vanities, a soaker tub, and a separate glass shower. Two secondary bedrooms share a Jack & Jill bathroom, while two additional bedrooms share a full bath. While currently configured with a large linen closet, the upper level also has a designated space for optional second-floor laundry.The fully finished basement expands the homes versatility, offering a large recreation room, an additional bedroom, a full bathroom, and generous storage. (id:37072)
Exp Realty
1480 Stittsville Main Street
Ottawa, Ontario
NEW DEVELOPMENT SITE! Significant development opportunity in the heart of Stittsville. Ready to built 7 commercial stores, 64 residential units (1-2 bedrooms), & 40 underground parking. Located in a rich neighbourhood and close proximity to all amenities. Short distance from public transport and future transit station. The site has a frontage of 119.00 ft and depth of 180.00 ft. A district that has seen substantial planning advancement and study development in the area over the past few years. Positioned near several newly established and emerging communities. The site is surrounded by strong development momentum and benefits from increasing activity in Stittsville. This versatile property offers a wide range of permitted uses making it ideal for entrepreneurs, investors, and business owners alike. Flexible zoning with the high visibility and easy access making it perfect for commercial/residential development. An exceptional opportunity awaiting! Excellent long term potential! Don't miss your chance to secure this rare high potential opportunity. (id:37072)
RE/MAX Boardwalk Realty
3440 Woodroffe Avenue
Ottawa, Ontario
WOW! Truly one of one. An exceptionally rare opportunity to own a fully renovated executive home on a massive 93' x 238' Feet estate lot in prestigious Hearts Desire, perfectly positioned across from the park and serviced with full city utilities. This is the kind of property that almost never comes to market, offering luxury, function, and unmatched outdoor flexibility in one complete package. Inside, the home has been completely redefined with hardwood flooring, custom millwork, pot lights, and designer fixtures throughout. At the center is a chef inspired kitchen designed to impress, featuring an oversized island, elegant cabinetry, and brand new high-end appliances, ideal for entertaining and everyday living. The bright, open living and dining spaces are flooded with natural light from floor to ceiling windows and overlook the serene, tree lined backyard, creating a seamless indoor & outdoor lifestyle. Upstairs, the expansive primary retreat delivers true comfort with a spa like ensuite and a custom walk-in closet. Three additional bedrooms feature custom closets and are complemented by a show stopping main bath. The fully finished basement adds even more versatility with a generous family room, 5th bedroom, full bath, laundry, and abundant storage, perfect for guests, teens, or multi-generational living. Outside is where this property becomes truly unmatched: 2 different outbuildings for storage plus 1 that is heated, powered outbuilding offering incredible flexibility, ideal for a workshop, studio, gym, home business, "man cave," or potential future coach house concept. The grounds are framed by mature oak and maple trees, with new fencing, a freshly paved driveway, and an oversized double garage. Steps to parks, schools, shopping, trails, and everything that makes this community so desirable. A landmark lot with endless possibilities, book your private showing today. Floor Plans Available. (id:37072)
Royal LePage Integrity Realty
93 Lotta Avenue
Ottawa, Ontario
Unsurpassed quality in this stunning new build in sought after St. Claire Gardens. JUST COMPLETED AND READY FOR OCCUPANCY!! From a builder synonymous with quality craftmanship and innovative designs, this residence will surpass your every expectation. Luxury abound in this 4 bedroom, 4 bathroom custom masterpiece - this home is dressed to impress from top to bottom. A carefully crafted interior by Axiom Interiors ensures only the highest quality of finishes throughout in a home that truly is move in ready. Designer finishes, high end appliances, fenced, landscaped, innovative security system, eavestrough, AC & much more - it is all there! Ideally situated close to all amenities, the 417 and minutes to downtown and backed by a complete TARION NEW HOME WARRANTY. This is definitely not your average home! Some photos have been virtually staged. (id:37072)
Coldwell Banker First Ottawa Realty
819 Andesite Terrace
Ottawa, Ontario
This sophisticated 3-bedroom, 3-bathroom end-unit townhome with a finished walk-out basement in the heart of Half Moon Bay offers an elevated living experience, defined by premium builder upgrades and an abundance of natural light. The open-concept main floor features a sleek, contemporary kitchen with upgraded cabinetry, flowing seamlessly into bright living and dining areas. The upper level hosts three generous bedrooms and two full bathrooms, including a primary retreat and a conveniently located laundry suite. A standout feature is the fully finished walk-out basement with a patio door entrance, providing a versatile recreation space perfect for a home office, gym, or guest lounge. Complete with a functional mudroom and interior garage access, this move-in-ready gem is ideally located near top schools, parks, and Barrhaven's best amenities, within walking distance to the Food Basics plaza. Call Vardaan Sangar at 819.319.9286 to book your showing today! (id:37072)
Royal LePage Team Realty
102 Lochnaw Private
Ottawa, Ontario
Nestled in Stonebridge, just moments from the Stonebridge Golf Club, walking trails, parks, schools, restaurants, and shops, this desirable Monarch National model offers a thoughtfully designed layout with three bedrooms, three bathrooms, and a finished lower level featuring a recreation room with a cozy fireplace.The main level boasts bright, open sightlines with living and dining areas enhanced by hardwood floors. The eat-in kitchen features quartz countertops, stainless steel appliances, and a peninsula that maximizes workspace. From the breakfast area, a patio door opens to the rear outdoor living space, complete with a patio, deck, and astroturf for easy maintenance. Upstairs, the spacious primary bedroom includes an electric fireplace, two walk-in closets for ample storage, and a four-piece ensuite. Two additional bedrooms, a full bathroom, and a convenient laundry room complete the upper level. Some photographs have been virtually staged. The association fee of $133.81 per month covers the maintenance of the common areas. (id:37072)
Royal LePage Team Realty
3502 - 805 Carling Avenue
Ottawa, Ontario
Welcome to refined urban living in this stunning 35th-floor corner residence at the iconic Claridge Icon. This two-bedroom, one-bathroom apartment offers expansive views of Dow's Lake, the Rideau Canal, and the Rideau River, creating a light-filled and inviting space high above the city. The thoughtfully designed interior features modern finishes and up-to-date appliances, complemented by access to an impressive selection of building amenities, including a fitness center, yoga studio, indoor pool, and a shared terrace ideal for relaxing or entertaining. An underground parking space and storage locker add everyday convenience. Ideally situated in the heart of Little Italy, this location provides easy access to public transit, shops, restaurants, and grocery stores, with the Civic Hospital nearby and Carleton University just minutes away. A rare opportunity to enjoy comfort, convenience, and elevated city living in one of Ottawa's most vibrant neighbourhoods. Book your private showing today and experience this exceptional lifestyle for yourself. (id:37072)
Royal LePage Performance Realty
21 Pilon Street
Russell, Ontario
Welcome to this beautifully fully renovated 2-storey, 2-bedroom, 2-bathroom home located on a quiet, family-friendly street in Embrun, Ontario. The home was taken back to the studs and thoughtfully rebuilt, including new concrete work and added square footage, offering peace of mind and modern functionality throughout. A spacious foyer welcomes you inside, ideal for a home office or cozy reading nook, with a convenient 3-piece bath featuring a stand-up shower just off the entrance. The well-appointed kitchen offers quality appliances, a cooktop with built-in oven, abundant cabinetry, generous counter space, a breakfast bar, eat-in area, pantry, and nearby laundry room. Entertain with ease in the formal dining room flowing into the living room through elegant French doors. Upstairs, the primary bedroom is filled with natural light and features dual closets, while the second bedroom offers excellent size with wardrobe storage. The expansive upper bath includes a soaker tub, stand-up shower, fireplace, and ample cabinetry. The finished basement offers a large rec room with built-in entertainment centre, wired speakers, and a utility room with extensive storage and an updated on-demand hot water heater. A major highlight is the detached, insulated, natural gas-heated garage with an oversized double door, ideal for hobbyists or workshop use. The home is also equipped with an 11kW natural gas Generac. Outside, enjoy a fully fenced PVC backyard with stone landscaping, an oval pool, multiple gazebos, and a separate rear building perfect for a studio, office, or storage. (id:37072)
Avenue North Realty Inc.
107 Panisset Avenue
Ottawa, Ontario
A Rare Offering in Kanata Lakes! Set on a prestigious oversized corner lot in Kanata Lakes, this grand Richcraft 50' Craftsman model is perched on a rocky escarpment within the protected South March Highlands, surrounded by nature and bordering the Kizell Pond wetlands. Offering approximately 2,700 sq. ft. above grade, the home impresses with its striking gables, stone-and-shake exterior, and a welcoming interior highlighted by soaring 11'6" ceilings in the formal living room.Designed for entertaining, the main floor features a formal dining room connected to a chef's kitchen via a dedicated servery and walk-in pantry. The kitchen is a true centerpiece with new quartz countertops, a large island, extensive cabinetry, and high-end stainless steel appliances, flowing seamlessly into a sun-filled 17-foot family room.Upstairs, the 21-foot primary suite offers a private retreat with a lounge area, walk-in closet, and spa-inspired ensuite with dual quartz vanities and a sunken Roman tub. Three additional oversized bedrooms, each accommodating king-sized beds-one featuring a built-in Murphy bed for flexible use-complete the upper level.The finished basement provides excellent versatility, offering a rec room, fifth bedroom, full bathroom, finished storage room, and a cozy wood pellet stove. An additional unfinished area includes extensive shelving, storage, and a dedicated utility room-ideal for organization or future customization.This ENERGY STAR certified home features an off-grid solar system, an independent rainwater system, a full irrigation system and a new 50-year roof (2021).With hiking trails at your doorstep, proximity to Kanata North's High-Tech Park and top schools, and everyday conveniences just minutes away-including Tanger Outlets, Costco, and Home Depot-this home delivers the rare balance of nature, space, and convenience. (id:37072)
Home Run Realty Inc.
6 - 7868 Jeanne D'arc Boulevard N
Ottawa, Ontario
Bright, updated, and move in ready end-unit condo townhome in a prime Orléans location! Welcome to 7868 Jeanne d'Arc Blvd, a beautifully renovated 3 bedroom home offering a fully finished basement and a fully fenced backyard-ideal for families, first time buyers, or anyone looking for turnkey living close to it all. This home features a brand new kitchen with stainless steel appliances, crisp white cabinetry, new flooring, fresh paint, and modern pot lights and updated fixtures for a clean, contemporary feel throughout. The main level offers a bright, functional layout perfect for everyday living and entertaining, with a spacious living and dining area highlighted by pot lights and easy access to the upgraded kitchen. Upstairs, you'll find three comfortable bedrooms and a full bathroom. The finished lower level adds even more living space and includes a powder room, making it ideal for a rec room, home office, gym, or playroom. Step outside to your private fenced yard, perfect for kids, pets, and summer BBQs. Conveniently located near schools, parks, transit, shopping, and everyday amenities, this is a fantastic opportunity to own a stylish, updated home in a family friendly neighbourhood. Book your showing today! (id:37072)
Royal LePage Integrity Realty
2150 Robertson Rd Road S
Ottawa, Ontario
Exceptional opportunity to acquire a well-established restaurant, proudly operating since 1998, located in one of the largest and busiest plazas in Bells Corners, benefiting from constant all-day foot traffic and excellent exposure. Surrounded by strong anchor tenants and national retail chains that complement and drive consistent business. This spacious 3,307 sq.ft. dining room offers seating for 169 guests, plus a welcoming patio for those perfect summer days. The layout includes a designated bar area for guests who enjoy sitting up front, along with a versatile buffet-style setup that adds functionality and revenue potential. The restaurant is fully equipped with an LLBO license, a commercial kitchen featuring a long hood range, and four well-maintained washrooms including a wheelchair-accessible facility. With abundant parking right at the door, a loyal customer base, and a well-trained staff that keeps operations running smoothly, this business is ideal for an owner-operator or an investor looking for a turnkey opportunity in a high-visibility location. Please contact the listing agent for further details, financials, and to arrange a confidential showing - opportunities like this don't come often. (id:37072)
Royal LePage Integrity Realty
42 Conch Way
Ottawa, Ontario
Located in the highly desirable Mahogany community, this exceptional residence offers approximately 4,660 sq. ft. of finished living space, including 3,550 sq. ft. above grade and a professionally finished 1,110 sq. ft. walk-out basement designed as a full in-law suite-making it ideal for multi-generational living.The main level features 10-foot ceilings in the kitchen and family room, creating a bright and open layout ideal for both daily living and entertaining. This level includes formal living and dining rooms, an upgraded chef's kitchen, and a versatile bedroom or office with a full bathroom, offering excellent flexibility for guests or main-floor living.The upper level is thoughtfully designed for comfort and functionality. The primary suite features a spa-inspired ensuite and generous closet space. All upper-level bedrooms include walk-in closets, and a sitting area provides additional shared space suitable for a family lounge or quiet retreat. A large upper-level laundry room with a walk-in linen closet adds everyday convenience.The walk-out basement is fully finished as a self-contained in-law suite with a private entrance, featuring a large kitchen, separate living and family rooms, private laundry, and a spacious bedroom with a full bathroom. With abundant natural light and direct backyard access, this level offers true independent living-ideal for in-laws, adult children, or extended family.Situated on a premium lot with no rear neighbours, the property also includes upgraded exterior brickwork, an electric vehicle charging outlet, and enhanced privacy.A rare opportunity to own a thoughtfully designed home that supports flexible, comfortable, multi-generational living in one of Manotick's most sought-after communities. (id:37072)
Solid Rock Realty
