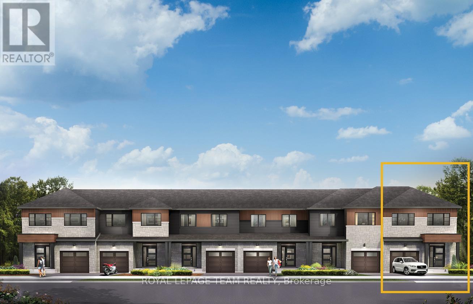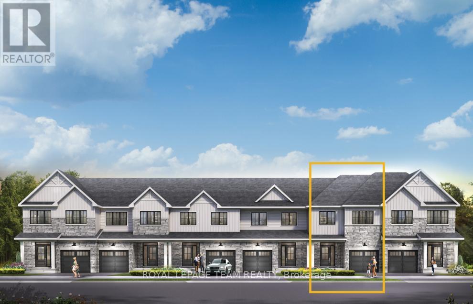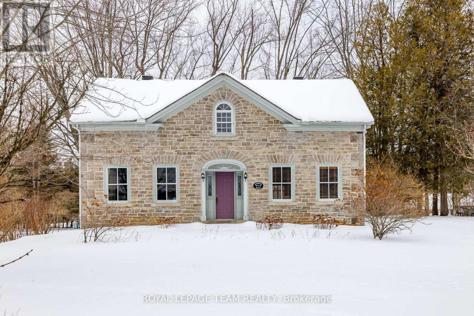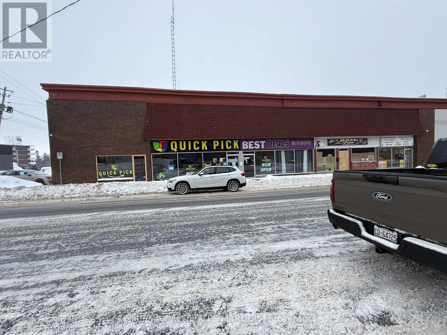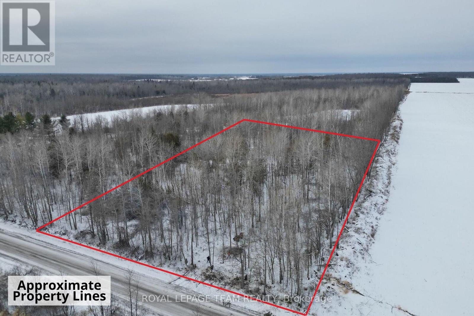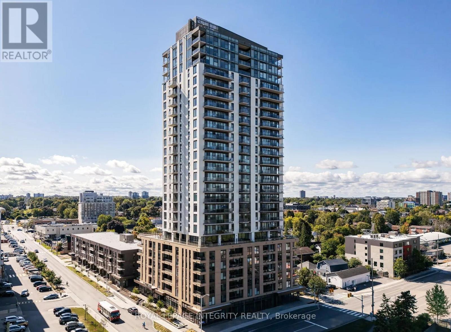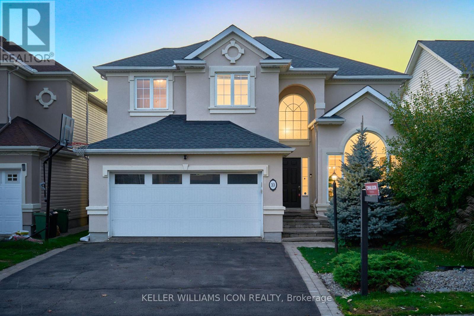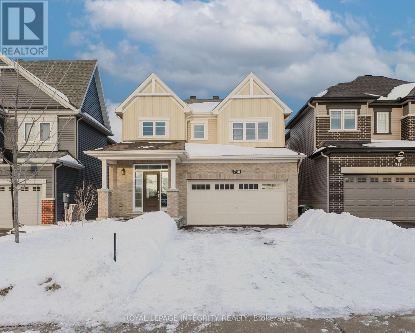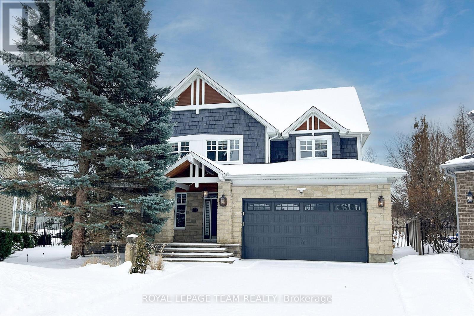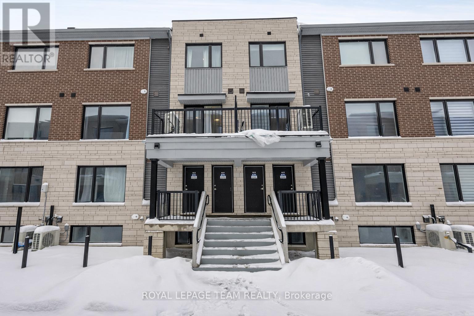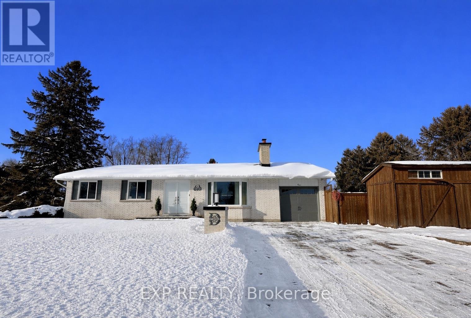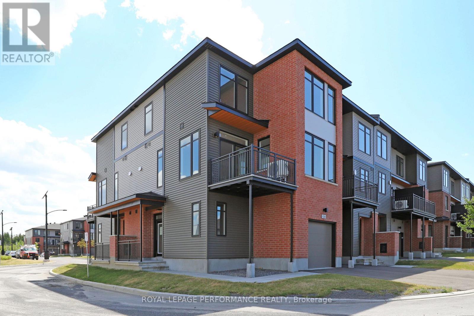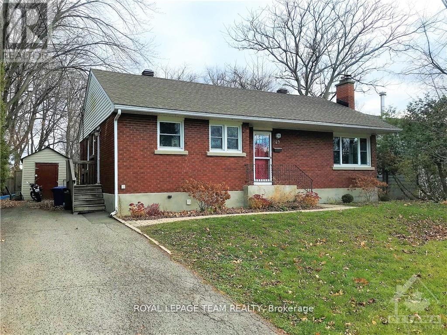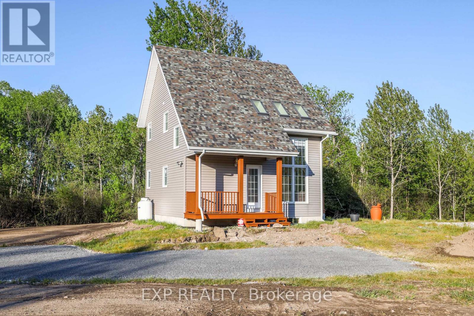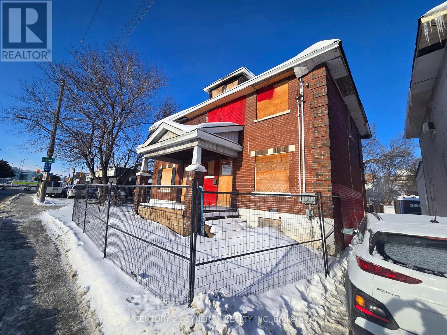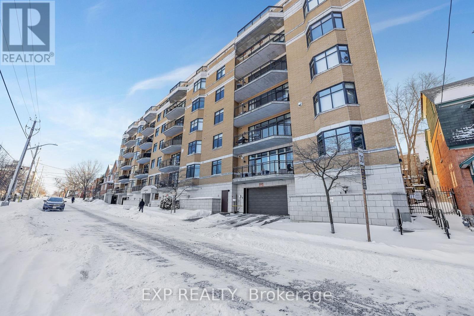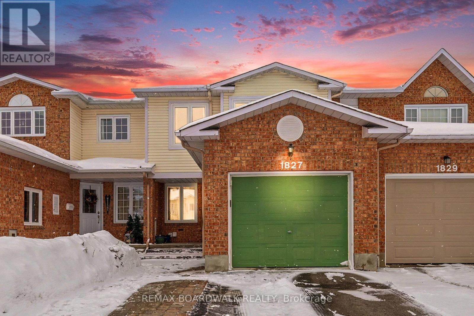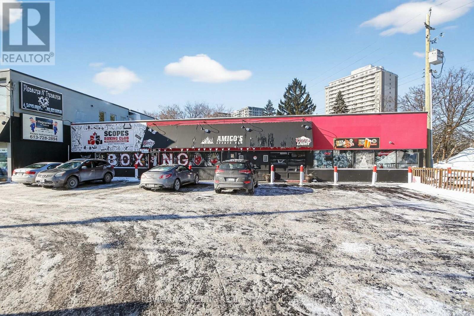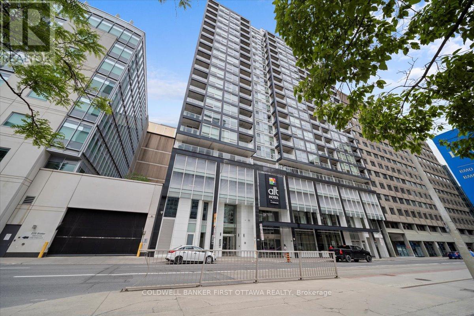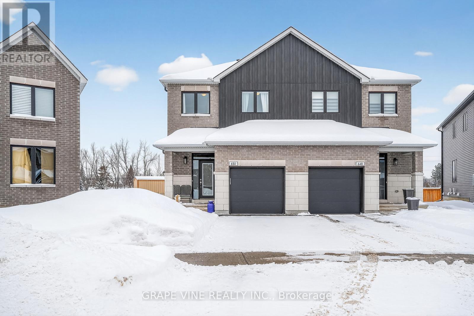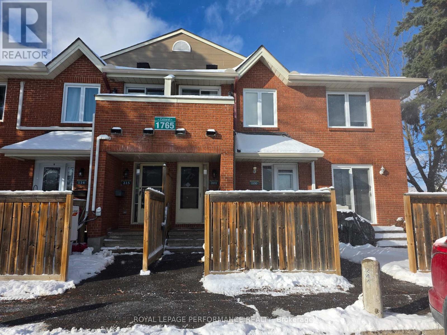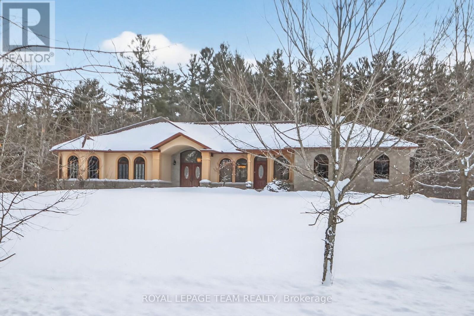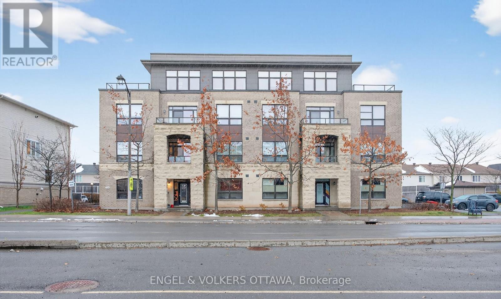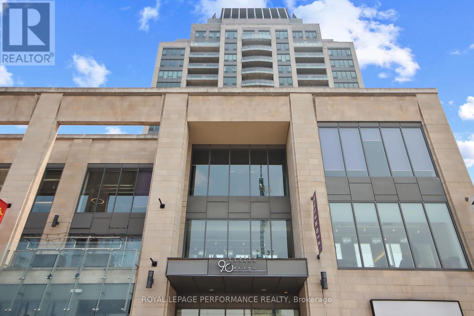839 Fairline Row
Ottawa, Ontario
Relax in the 3-Bedroom Simcoe Executive Townhome, where open-concept living brings your family together. The main floor is the perfect spot to gather, with a gourmet kitchen featuring a large pantry, a formal dining space and naturally-lit living room. The second floor includes 3 bedrooms, 2 bathrooms, laundry room and loft - ideal for a home office or study. The primary bedroom features a 3-piece ensuite and a spacious walk-in closet. Connect to modern, local living in Abbott's Run, a Minto community in Kanata-Stittsville. Plus, live alongside a future LRT stop as well as parks, schools, and major amenities on Hazeldean Road. July 2nd 2026 occupancy! (id:37072)
Royal LePage Team Realty
939 Locomotion Lane
Ottawa, Ontario
Get growing in the Montgomery Executive Townhome. Spread out in this 4-bedroom home, featuring an open main floor that flows seamlessly from the dining room and living room to the spacious kitchen. The second floor features all 4 bedrooms, 2 bathrooms and the laundry room. The primary bedroom includes a 3-piece ensuite and a spacious walk-in closet. Connect to modern, local living in Abbott's Run, a Minto community in Kanata-Stittsville. Plus, live alongside a future LRT stop as well as parks, schools, and major amenities on Hazeldean Road. July 21st 2026 occupancy! (id:37072)
Royal LePage Team Realty
3651 Burritts Rapids Road
Ottawa, Ontario
Welcome to 3651 Burritts Rapids Rd, circa 1840, a beautiful stone home w/addition on 5.98 acres, located along the Rideau Waterway System, UNESCO World Heritage site! This home steeped in history offers 5 bedrooms +family room, 3 bathrms & many elegant rooms for entertaining. Known as the Campbell House, home to William Campbell, a surveyor for the Rideau Canal in 1815, this residence is situated on a property that features a gentle slope to the river, an open meadow, treed areas, an in-ground pool, a viewing platform by the water & a detached triple car garage w/ loft! A semi-elliptical wood transom over the front door welcomes you to a foyer w/ century staircase & leads to an elegant dining room & living rm w/original wide baseboards, deep window sills & pine flooring. 2nd entry from side porch leads to a stunning family rm w/reclaimed river pine floors, a NG fireplace, exposed stone wall & expansive windows designed to capitalize on the water view! Mudroom & powder room on main level. The kitchen w/its Elmira stove & s/s appliances offers a bright eating area & ample cupboard space. The 2nd level showcases 5 bedrms, a four-pc bathrm, a laundry closet & a large landing area perfect for an office! The primary bedroom w/walk-in closet, pine floors & incredible water views, leads to a lovely 4-piece ensuite bathroom w/claw foot tub w/shower. For more living space take the stairs from the family room down to the lower level recreation room w/walkout. The serene privacy of the property is sure to impress, with its beautiful grounds, mature trees, shrubs & perennial gardens. The subject property is a parkland where you can watch the sunset over the water from your own backyard. Only one lock away from 40 kms of unimpeded boating! Be a part of the vibrant Burritts Rapids community & enjoy the scenic Tip-to-Tip trail daily! An easy commute to Ottawa; the tranquility of watching boats and yachts traverse the Rideau River & substantial private acreage await. (id:37072)
Royal LePage Team Realty
11-13 Chambers Street
Smiths Falls, Ontario
Large 3000sq ft + downtown retail space for rent, Building over looks the Rideau Canal in a high traffic area of Smiths Falls with great visability, there are 2 - 2pc bathrooms and a break room , multiple storage rooms along with a loading door at side of building. Large Glass Storefront At Street Level. Street Parking At Your Door. Located At The Rideau River And Close To Restaurants, Shops. With Lots Of Foot Traffic. Zoning Allows Many Uses: Medical, Office, Grocery, Retail, Food, Education And Many More! Forced Air Heating And A/C In The Unit. Gross Rent Includes Water . Tenant Pays Hydro And Gas. This Is The Last Available Unit In The Building- The Rest Are All Occupied With Active Businesses! (id:37072)
RE/MAX Boardwalk Realty
2819 Cowell Road
Ottawa, Ontario
Nestled on the rural outskirts of the highly sought-after North Gower community, this exceptional 2-acre treed lot presents a rare opportunity to build your dream home in a truly serene setting. Surrounded by a mature forest canopy, the elevated and dry property offers an ideal balance of privacy, natural beauty, and convenient access to modern amenities-delivering the feeling of a private retreat while remaining close to the city. Set atop a cleared peaceful sandy knoll, the prime building site is perfectly positioned to maximize seclusion, with no rear neighbours and picturesque views of your own wooded sanctuary. Wake each day to birdsong, gentle breezes through the trees, and occasional visits from local wildlife, all within a setting that feels worlds away from the everyday hustle. Ideally located just minutes from Highway 416, less than 10 minutes to the charming town of Kemptville, and approximately 35 minutes to downtown Ottawa, this property offers unmatched tranquility without compromise. Vacant lots of this size, quality, and proximity to the city are increasingly rare. Don't miss your chance to secure this private oasis and bring your vision to life. Properties like this are seldom available-especially at such an attractive price point. Please do not walk the property without a licensed real estate representative. (id:37072)
Royal LePage Team Realty
326 - 300 Mcrae Avenue
Ottawa, Ontario
Half month off for a March 1st occupancy! Plus One FREE month. Welcome to The Livmore Westboro, offering a rare opportunity to lease one of the last remaining Hampton floorplans in the building, an extremely sought-after one-bedroom layout that was among the first to sell out. This spacious and well-designed suite is ideal for working professionals, couples, or students, featuring generous living space that easily accommodates working from home while maintaining comfort and functionality. It features one of the most private and larger balconies in the building. A lease takeover is available until October 31, 2026, with the option to continue on a month-to-month basis thereafter. The monthly rent is $2,058, with Rogers high-speed internet available for $55 per month and underground parking offered at $200 per month. Residents enjoy exceptional building amenities, including a fully equipped gym, yoga studio, dog run, and dog wash, along with free guest parking and guest suites available for $100 per night. Perfectly situated in the heart of Westboro, this location offers outstanding walkability to nearby grocery stores, fitness studios, cafés, restaurants, pharmacy services, shopping, and transit With Westboro Beach and scenic waterfront pathways just moments away- exceptional opportunity to live in one of Ottawa's most vibrant and desirable neighbourhoods. Heat included. (id:37072)
Royal LePage Integrity Realty
10 Pondhollow Way
Ottawa, Ontario
Call a golf course community home! Heres your opportunity to move into Stonebridge, one of Ottawas most sought-after upscale neighborhoods.This stunning residence, built by Cardel Homes, showcases timeless design and luxury living. From the moment you step inside, you'll be greeted by not just one, but two soaring open-to-above ceilings, creating a grand and welcoming atmosphere.The thoughtfully designed main floor features a private office, a bright open-concept kitchen with a walk-in pantry, and a convenient laundry room with direct access to the mudroommaking daily living seamless and efficient.Upstairs, youll find four spacious bedrooms and two bathrooms. The primary suite offers a luxurious five-piece ensuite and a custom walk-in closet, while three additional bedrooms provide comfort and flexibility for the whole family.The finished basement extends your living space with a private room, a full bathroom, and a wet bar perfect for guests or entertaining.Step outside to a west-facing backyard, surrounded by mature trees that offer both privacy and a peaceful setting for outdoor relaxation. Beyond the home, Stonebridge offers a lifestyle like no other lush green spaces, scenic trails, family-friendly parks, and top-ranked schools, all within an upscale community designed for modern living. Call today for a viewing. All offers will be presented to the Seller on February 23rd at 10:00 AM. Please ensure an appropriate irrevocable period is provided; however, the Seller reserves the right to review and accept offers prior to the presentation date with notice to all agents who have expressed interest. Open House February 22nd 2 PM- 4 PM. (id:37072)
Keller Williams Icon Realty
719 Samantha Eastop Avenue
Ottawa, Ontario
OPEN HOUSE SUNDAY FEBRUARY 22, 2026! 2PM - 4PM! WELCOME TO 719 SAMANTHA EASTOP AVENUE! An exceptional offering in Stittsville coveted POTTERS KEY community, and steps from Eaglehead Cres Park and Trail. This impeccably upgraded, MINTO-BUILT RESIDENCE presents a rare opportunity to own a home where contemporary design and elevated finishes converge seamlessly. With OVER $70,000 IN THOUGHTFULLY CURATED UPGRADES, every detail has been selected to deliver refined comfort and timeless style. The sun-drenched main level showcases WIDE-PLANK HARDWOOD FLOORING, expansive windows, and a beautifully balanced open-concept layout ideal for both elegant entertaining and everyday living. A formal dining area sets the stage for memorable gatherings, while the inviting living space flows effortlessly into the home's statement kitchen. Designed to impress, the kitchen features stainless steel appliances, and an oversized QUARTZ WATERFALL ISLAND, offering exceptional function and striking visual appeal. The upper level continues the home's elevated aesthetic with HARDWOOD FLOORING THROUGHOUT, four generously proportioned bedrooms, discreet second-floor laundry, and a serene primary retreat. The spa-inspired ensuite is exquisitely finished with quartz countertops, a freestanding tub, and a frameless glass shower delivering a truly hotel-caliber experience at home. NO CARPET THROUGHOUT. Outdoors, the FULLY FENCED BACKYARD provides a private and versatile setting for relaxation or entertaining. Perfectly positioned in a refined, family-oriented enclave, this residence is just moments from parks, top-rated schools, scenic trails, highway access, Tanger Outlets, and the Scotiabank centre offering the ideal balance of tranquility and convenience. (id:37072)
Royal LePage Integrity Realty
60 Ironside Court
Ottawa, Ontario
Welcome to this exquisite Craftsman-style executive residence, offering over 4,800 finished sq ft on three levels, gracefully positioned on a quiet crescent in prestigious Kanata Lakes. Set on a large corner pie-shaped lot w/timeless curb appeal, a charming covered front porch, & a family-friendly setting just minutes from Beaver Pond trails & top-ranked schools, this home blends classic character w/refined modern updates. The main lvl showcases a tiled foyer w/French drs, a renovated pwdr rm, & elegant LR & DR enhanced by refinished HW flooring, stone accents, & crown moulding. At the heart of the home, the dramatic two-storey FR is framed by a Juliet balcony above & striking WETT-certified wood-burning FP w/floor-to-ceiling stone surround. The updated kitchen offers quartz counters, herringbone backsplash, peninsula w/bar seating & sink, island w/double sink, SS appl, & a bright breakfast area w/access to the landscaped rear yard. A sophisticated main-floor den w/custom wood built-ins & shutters provides the perfect executive office or retreat. The second level presents a true 5-bdrm layout, including a luxurious primary suite w/transom ceiling, WIC, & spa-inspired ensuite w/dbl sinks, soaker tub, & slate shower w/rain head. The renovated main bath completes this floor. The finished LL extends the living space w/a rec rm, dbl-dr flex/gym, private bdrm w/3-pc bath, & a spacious laundry rm. he fully fenced yard features an interlock patio, mature fruit trees, & generous play space. Extensive updates include int painting (2025), patio door replaced (2025), kitchen flooring & cabinetry (2024), main floor bath (2024) ensuite & bath vanity & lighting (2024), exterior paint (2024), & landscaping/driveway (2022), furnace (2021), washer/dryer (2021), A/C (2018), roofing updates by previous owner (2018). Security system is owned. Rare offering combining elegance & location. 24 hrs irrev. on all offers. Some photos virtually staged. (id:37072)
Royal LePage Team Realty
28 - 301 Glenroy Gilbert Drive
Ottawa, Ontario
Welcome to Unit 28 at 301 Glenroy Gilbert Drive! This brand-new lower stacked townhome offers 1063 sq. ft. of well-laid-out living space in a convenient Barrhaven location, close to shopping, schools, transit, and everyday amenities along Marketplace Avenue. The main level features a bright open-concept living and dining area, a powder room, and a modern kitchen with quartz countertops, stainless steel appliances, ample cabinetry, and a pantry located just across the room. The finished lower level includes two spacious bedrooms with large closets and natural light, stacked full-size laundry, a full 4-piece bathroom, and plenty of storage. 1 heated underground parking space. Walking/biking paths nearby and major transit within a short walk. This cozy condo won't last long! (id:37072)
Royal LePage Team Realty
3 St Remy Drive
Ottawa, Ontario
This beautifully renovated 3-bedroom, 2-bath bungalow has seen roughly $250,000 in updates, combining luxury, style, and functionality. The living room showcases a natural almond trail stone wood-burning fireplace and waterproof, scratch-resistant vinyl floors. Smart voice-controlled lighting upstairs and downstairs can change colors, creating the perfect ambiance. The Thomasville kitchen (2024) features soft-close drawers and cabinets, Dekton countertops, a 10x4 ft island, matte black fixtures, a large black sink, European tile backsplash, and premium LG appliances with a chefs hood fan. Off the kitchen, a 4 season sunroom with heated floors, wood-burning masonry fireplace, built-in heater, and 2x2 ft European tiles provides year-round comfort. The upstairs bath includes a modern walk-in shower, maple vanity with quartz countertop, Rubi faucets, and an LED mirror, while bedrooms offer LED ceiling fans and a his-and-hers walk-in closet. The basement is fully finished with a built-in bar, brick wall wood-burning fireplace, gym or storage room, and a spa-like bathroom (2020) with new plumbing, Tenzo faucets, quartz vanity, walk-in shower, Large Freestanding Neptune bathtub, European tile, and LED mirror. Major systems include a gas furnace (2020), new ductwork, A/C (2020), and owned hot water tank (2024). Outdoors, the private fenced yard is a retreat with natural stone walkways, seating area, pergola, Canadian luxury spa Jacuzzi with speakers and lights, and a pull-down projector screen perfect for movie nights. Architectural pot lights illuminate the brick exterior, holiday lighting adds charm, and the front interlock (2024) leads to parking for four cars plus garage. Triple-pane windows and new sliding doors provide excellent insulation. Nothing is rented, everything is owned. Located in a family-friendly Nepean neighbourhood close to parks, schools, shopping, and downtown Ottawa, this home blends high-end finishes and thoughtful upgrades, ready for move-in. (id:37072)
Exp Realty
1220 Flycatcher Private
Ottawa, Ontario
Welcome to the 3-bedroom Jude by eQ Homes, in the desirable Pathways South community. This move-in ready back-to-back townhome, offering 1,378 sq.ft. of thoughtfully designed living space, is perfect for those seeking both style and comfort. Step into the bright kitchen, bathed in natural light from oversized windows, enjoy the included kitchen appliances and admire the open atmosphere created by 9' ceilings on the second floor. The Jude's showstopping features include a generous 10' x 7' balcony, ideal for entertaining or relaxing, and the home boasts luxury vinyl flooring throughout the main living areas, and plush carpet in the bedrooms for added comfort. The primary bedroom is a true retreat, featuring a large walk-in closet and a cheater ensuite that provides ample closet space and convenience. The additional bedrooms include oversized windows for natural light. Versatile den on the main level and a garage for parking. Includes 5 appliances and a $3000 gift card + Design Consultation from Dela Decor (id:37072)
Royal LePage Performance Realty
49 Crownhill Street
Ottawa, Ontario
Nestled on a premium 0.25-acre lot in the highly desirable Cardinal Heights neighbourhood, this charming bungalow offers unmatched privacy as it backs directly onto the tranquil Fairfield Park. Enjoy the perfect harmony of comfortable indoor living and endless outdoor possibilities, making it an ideal retreat for families, entertainers, and nature lovers alike. The main level of this bungalow boasts a bright spacious living / dining room combination with a gas fireplace and oversized picture window, creating a warm and inviting atmosphere. The cozy kitchen, three comfortable bedrooms, a full bathroom and a three-season sunroom-perfect for morning coffee or curling up with a good book, complete this level. The lower level is designed for family fun and entertaining, featuring a generous recreation room and two versatile spaces that can easily serve as additional bedrooms, a home office, gym and / or den. A full bathroom, laundry area, and abundant storage make this level as functional as it is flexible. Step outside to your private, fully fenced backyard, richly adorned with mature trees, a spacious deck, and a handy storage shed, a serene retreat that seamlessly connects to the peaceful Park behind your home. Enjoy unmatched convenience with everything you need just minutes away: CSIS/CSE, CMHC, Montfort Hospital, Gloucester Centre, Blair LRT Station, schools, shopping, entertainment, and more, the perfect balance of tranquillity and accessibility. **Photos were taken prior to current tenancy**. (id:37072)
Royal LePage Team Realty
2770 Mcgee Side Road
Ottawa, Ontario
A beautiful 2 bedroom 2 bathroom cottage style home built in 2021. This home has beautiful hardwood floors throughout (excepting the stairs and bedrooms), Stainless Steel Appliances and 3 large Skylights, and plenty of large windows. The bedrooms are on the second floor. Basement has plenty of room for storage and has a Washer and Dryer. Large deck with french doors with a view of the forest. The grounds have been landscaped along with a gardening area. Come and check out country style living with all the modern amenities!, High speed internet available. Deposit: 5300, Flooring: Hardwood, Flooring: Carpet W/W & Mixed (id:37072)
Exp Realty
473 Catherine Street
Ottawa, Ontario
Attention builders, investors, and developers! This property at 473 Catherine Street offers an exceptional opportunity in Ottawa's rapidly transforming core. The existing structure is being sold AS A TEAR DOWN at the buyers expense, providing a blank canvas for your next project. Situated in a desirable, central location with easy access to downtown, the Queensway, public transit, parks, and urban amenities, this site holds tremendous potential for redevelopment. Note: The adjoining semi-detached property (Also a tear down) at 475 Catherine Street is also available for sale through a different seller. Both units are to be purchased together by the same buyer, presenting an excellent chance to unlock the full potential of this combined parcel. Build your vision in one of Ottawa's most promising up-and-coming areas! (id:37072)
Century 21 Synergy Realty Inc
209 - 260 Besserer Street
Ottawa, Ontario
Welcome to The Lanesborough, a stylish and distinguished Domicile-built residence located in the heart of Sandy Hill-one of Canada's most sought-after urban neighborhoods. This 1,005 sq. ft. open-concept condo features 10-foot ceilings, expansive windows, and a bright, airy layout that feels both modern and welcoming. Hardwood and tile flooring, granite countertops, a gas stove, and a cozy gas fireplace add warmth and sophistication throughout the space. The thoughtfully designed split-bedroom layout offers exceptional privacy and functionality, with two spacious bedrooms and two full bathrooms a rare and highly desirable configuration. The generous living and dining areas provide ample room for entertaining, with a proper dining space that is increasingly hard to find in today's newer condo designs. Step outside onto the large private balcony to enjoy city views perfect for relaxing, entertaining, or grilling. The unit is offered fully furnished, allowing for a seamless move-in or turnkey investment opportunity. Surrounded by cafés, dining, entertainment, and everyday amenities, this condo delivers an unbeatable lifestyle in a vibrant, walkable community. As recently highlighted by CTV News, Sandy Hill has been named one of the best places to live in Canada and this home places you right at the center of it all. (id:37072)
Exp Realty
1827 Hialeah Drive
Ottawa, Ontario
METICULOS! Welcome home to this bright and inviting 3-bedroom, 3-bath freehold townhome, thoughtfully built by Holitzner. New flooring throughout the house with beautiful ceramic tiles from the main entrance all the way to the kitchen and in all 3 bedrooms in the house. There is hardwood flooring in the living and dining room, and the stairs leading to the second floor. Beautiful laminate flooring as well in all 3 bedrooms on the upper level and the hallway as well as in the basement. The functional living area flows seamlessly into the dining space-perfect for everyday living and entertaining. The newly updated kitchen features a beautiful backsplash with white cabinets, quartz counter, double sink, and a generous eating area, and picturesque views of the large deck and fully fenced backyard. New spotlights in the hallway, kitchen, and the basement. The second floor has hardwood as well and continues on the stairs, leading into an impressively spacious primary bedroom complete with a versatile sitting area-ideal for a at home office or a reading nook and convenient cheater access to the main bath. The fully finished basement offers a large recreation room, and a 3-piece bathroom, and ample storage, providing flexible space for the whole family to enjoy. All windows in the house have been replaced by new 3 layers windows in March 2025. New tankless water heater installed in early 2023. An extended driveway that fits 4 cars plus a garage in the summer of 2024. (id:37072)
RE/MAX Boardwalk Realty
858 Merivale Road
Ottawa, Ontario
Exceptional opportunity to acquire a large, well-established (over 30 years!) bar and restaurant in a high-traffic, highly visible location on Merivale Road. This spacious venue features a full-service bar, ample dining and seating areas, and a versatile layout ideal for dine-in service, nightlife, private events, and live entertainment. Situated in a vibrant commercial corridor surrounded by retail, offices, and dense residential neighbourhoods, the location benefits from strong daily traffic and excellent exposure. This large space is approx. 4000 sqft $10600/month including HST! Well equipped with commercial kitchen facilities and bar infrastructure, offering tremendous potential for experienced operators or new concepts. Plenty of on-site and nearby parking with easy access to major routes and public transit. Several parties per months for different groups like Salsa Dance, Boxing groups and more! A rare chance to own a sizable hospitality business in one of Ottawa's busiest and most established commercial districts. All existing chattels and equipment included. (id:37072)
Power Marketing Real Estate Inc.
906 - 199 Slater Street
Ottawa, Ontario
Experience sophisticated urban living at one of downtown Ottawa's most desirable condominium addresses, 199 Slater Street. This impeccably designed studio residence showcases a bright, open-concept layout complemented by floor-to-ceiling windows that flood the space with natural light and extend to a generously sized private balcony. The contemporary kitchen is thoughtfully appointed with high-gloss cabinetry, granite countertops, and stainless steel appliances, offering a refined balance of style and practicality-ideal for professionals, investors, or as an elegant downtown pied-à-terre.Residents enjoy an exceptional suite of amenities, including a fully equipped fitness centre, hot tub, private theatre room, stylish party and dining room with kitchen facilities, residents' lounge, and billiards and games room, all within a secure, controlled-access building. A storage locker is also included for added convenience.Perfectly situated just steps from Parliament Hill, the Rideau Canal, Confederation Park, Sparks Street, and Elgin Street, this premier location offers unparalleled walkability to dining, shopping, entertainment, the O-Train LRT, and Ottawa's key government and business districts. A rare opportunity to enjoy an elevated lifestyle defined by location, convenience, and understated luxury in the heart of the nation's capital. (id:37072)
Coldwell Banker First Ottawa Realty
650 Fisher Street
North Grenville, Ontario
Welcome to this nearly new (2024), beautifully maintained property by eQ Homes, located in the coveted eQuinelle Golf Course Community! Set on an oversized 6,200+ sq. ft. lot, this 4-bedroom semi-detached home offers a perfect blend of comfort, quality, and modern lifestyle living. Your main living area is warm and welcoming with a gas fireplace, while the spectacularly designed kitchen features granite countertops and a spacious pantry, perfect for everyday living and entertaining. The second level of your home boasts a large primary bedroom with an elegant ensuite, along with three additional bedrooms. The added luxury of upstairs laundry and the potential for a home office further enhances the appeal of this design, making it a thoughtful choice for modern living. Step outside to your private backyard retreat complete with a sleek interlock patio, new gazebo, and oversized yard ideal for letting the kids run while you relax or host guests. Additional features include retractable screens on both the front and back doors, enhancing airflow and seasonal comfort. The basement offers you excellent future potential with a 3-piece bathroom rough-in already in place. Practical upgrades include a water softening system, essential for the area's hard water, and a reverse osmosis filtration system for clean, great-tasting drinking water. Buyer Bonus Offering: The sellers are offering to cover the initial $1500(+tax) registration fee at the eQ Resident's Club! Enjoy the different activities (Billiards, Tennis, Swimming), fitness classes (Aqua Fitness, Pilates, Yoga), and special events (Holiday Parties, Trivia Nights) the Resident's Club has to offer. Don't miss this exceptional opportunity and book your showing today! (id:37072)
Grape Vine Realty Inc.
201 - 1765 Cabaret Lane
Ottawa, Ontario
Experience the remarkable convenience and comfort of Club Citadelle, a one-of-a-kind condominium community designed for a resort-style living experience. This well-maintained 1 bed, 1.5 bath corner unit condo offers a thoughtfully designed layout. The kitchen features generous storage and counter top space, while the open-concept living and dining area provides plenty of natural light along with direct access to your private balcony. A spacious primary bedroom and 4-piece bath complete the main level. The finished lower level adds valuable living space with a generous family room and a dedicated laundry area combined with a 2-piece bath. Residents of Club Citadelle enjoy an impressive selection of amenities including an outdoor pool, exercise room, party room, tennis court and more. Perfectly situated, this home is merely steps away from shopping centers, recreational facilities, schools, and public transit, providing you with effortless access to all your essentials. Recent updates: fresh paint, new carpet throughout, dishwasher and updated bathroom. (id:37072)
Royal LePage Performance Realty
104 Sentinel Pine Way
Ottawa, Ontario
Welcome to 104 Sentinel Pine Way. This beautifully designed and custom crafted 3+2 bedrm bungalow with approx 5500 sq ft of living space has been lovingly maintained by the original owners and situated on a picturesque and private 1.8 acre treed setting! Exceptional detailing of this home is evident from the striking FULL STONE/STUCCO EXTERIOR to the carefully chosen interior finishes including elegant trim work and interior solid doors. Features include spacious formal living and diningrms for entertaining, magnificent custom kitchen complete with loads of cabinet space, granite counters and S/S appliances which is open to the familyrm area. Luxurious Primary bedrm offers large walk in closet and sumptuous 5 pc ensuite incl. his n her vanities, glass shower and relaxing soaker tub. Bedrms 2 & 3 are ideally located at opposite end of the home. BONUS: 2nd entrance point gives access to the fully fin L/L featuring massive recrm, full kitchen, 2 bedrms and full bathrm plus loads of storage space. Perfect for in-law suite, multigenerational families or rent out for extra income! This home is also heated w/economical NATURAL GAS as opposed to propane and located just minutes to 417,Tanger & Centrum Malls, restaurants, Canadian Tire Centre and so much more! You and your family will love it!! 24 hr irrevocable for offers. (id:37072)
Royal LePage Team Realty
302 - 760 Chapman Mills Drive
Ottawa, Ontario
Located in the heart of Chapman Mills, this bright and thoughtfully designed Bravo model 2-bed, 2-bath condo spans approximately 1,038 sq. ft. and features a large walkout terrace. The main living area is warm and inviting, with a seamless flow between the dining, kitchen, and living spaces. Oversized windows fill the rooms with natural light, while the updated kitchen features white shaker cabinetry, granite countertops, stainless-steel appliances, and a peninsula with seating that opens into the dining area with direct access to the terrace. With wood-plank flooring and a clear glass railing, this unit's outdoor space is perfect for morning coffee, unwinding with a book, or enjoying views of the surrounding neighbourhood while dining. The primary bedroom, with a tray ceiling detail and plush carpeting, features ample closet space and leads to an ensuite with a walk-in shower. The well-proportioned secondary bedroom features a large picture window and mirrored closet doors, making it ideal as a children's or guest room. A second full bathroom, located near the unit's entrance, features tiled flooring and a tub/shower combo. Just off the main lobby, access to the garage space and a storage locker make unpacking the car a breeze! With everyday amenities just minutes away, including shopping, grocery stores, restaurants, public transit, and cafés, this home is ideal for both downsizers and young professionals in one of Barrhaven's most desirable neighbourhoods! (id:37072)
Engel & Volkers Ottawa
402 - 90 George Street
Ottawa, Ontario
Stunning oversized Executive condo in the heart of Ottawa's Byward Market. Soaring ceilings, huge windows, immmaculate walnut floors, a gas fireplace and a massive private outdoor deck set this unit apart from most others. Offered with or without furniture, this apartment is ideal for those seeking a super stylish apartment with a gym, pool, sauna, and party room, all with 24 hour security and concierge. Steps to shopping, restaurants and coffee shops, Parliament and LRT. Very unique and rare offering. (id:37072)
Royal LePage Performance Realty
