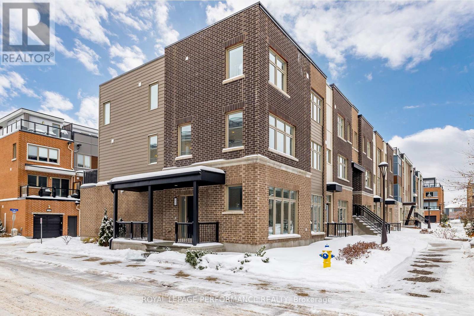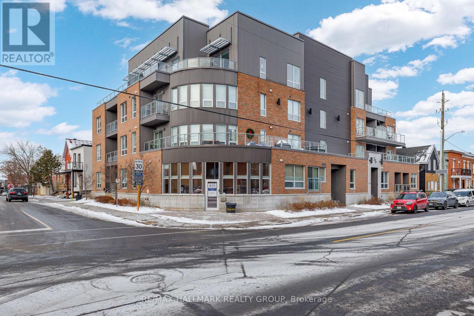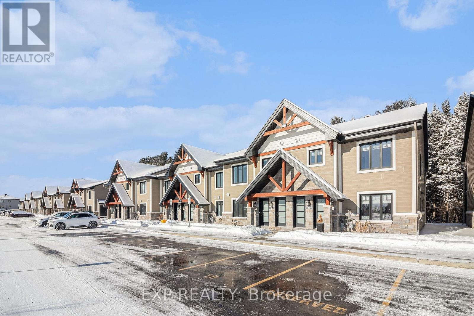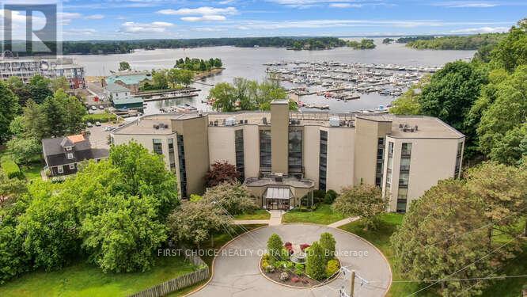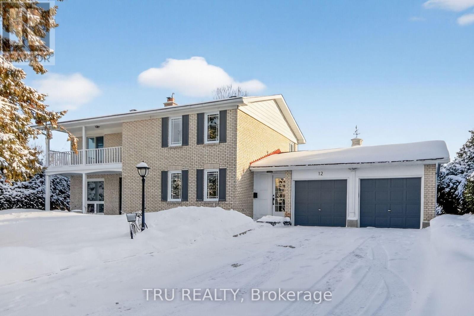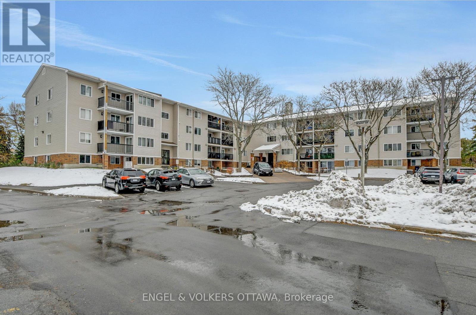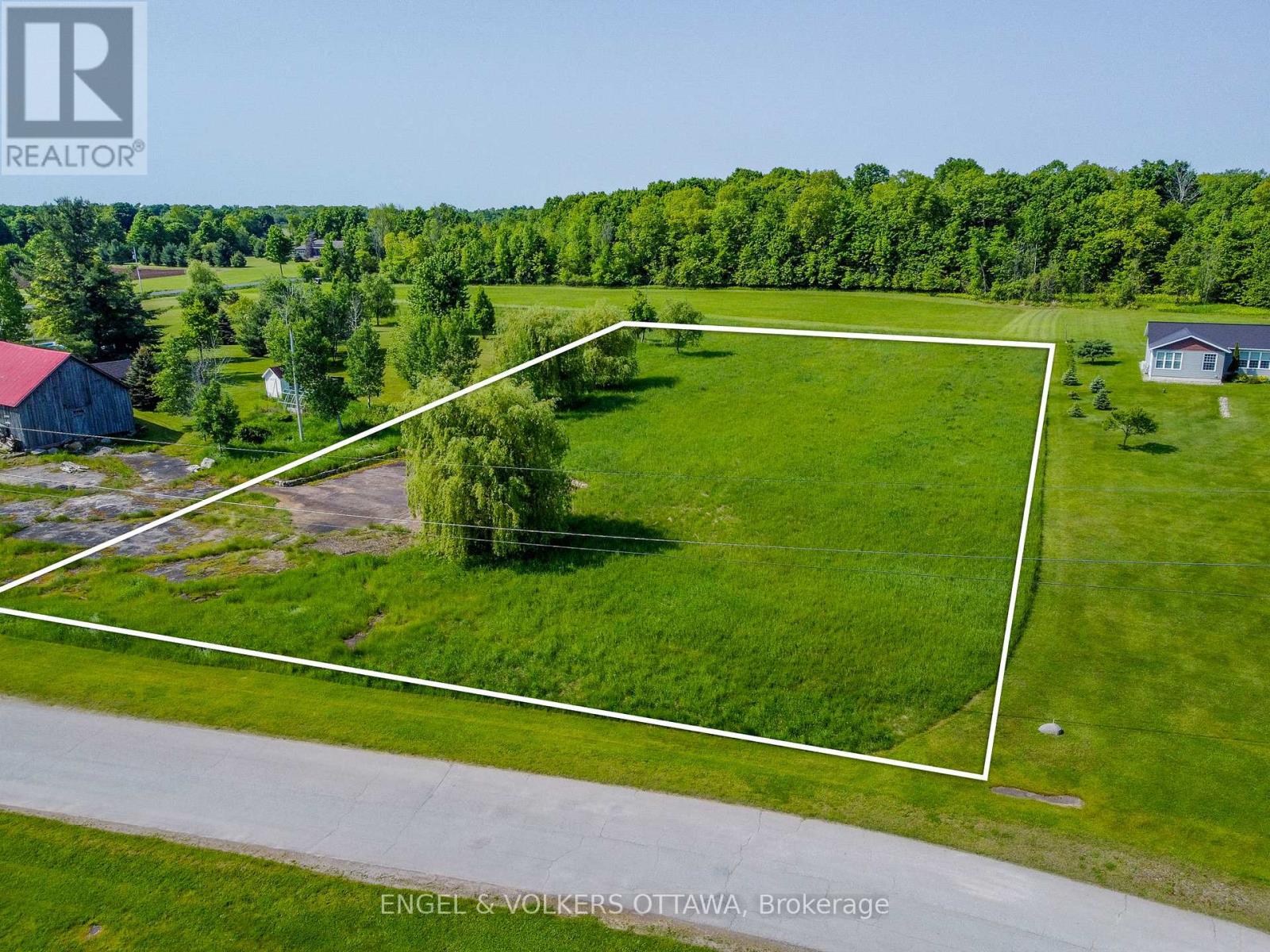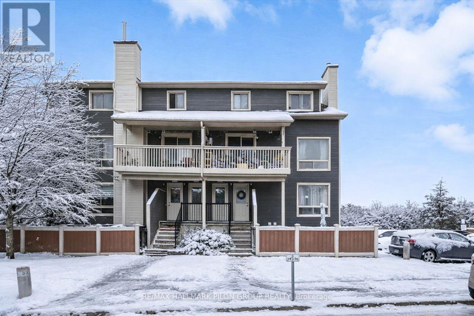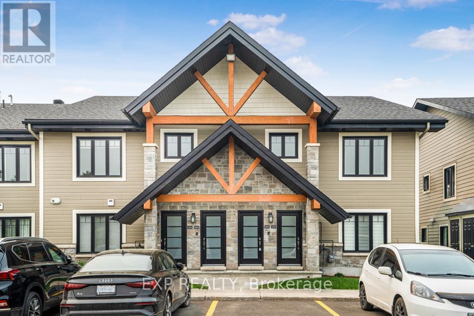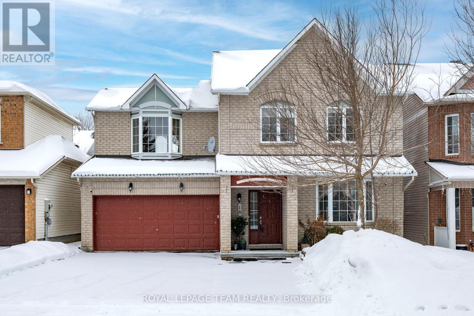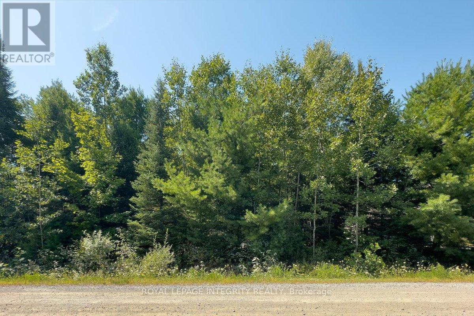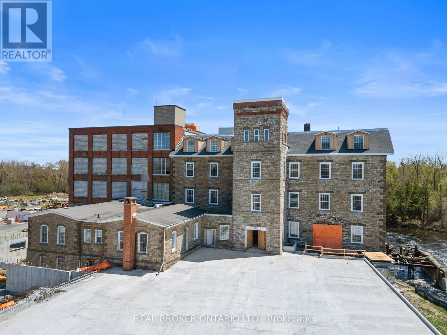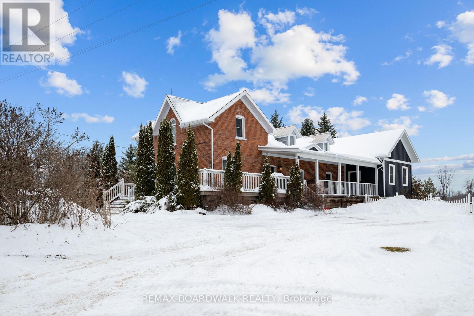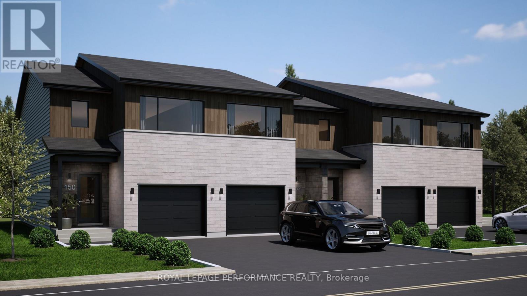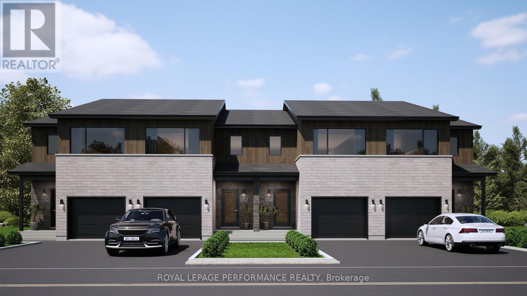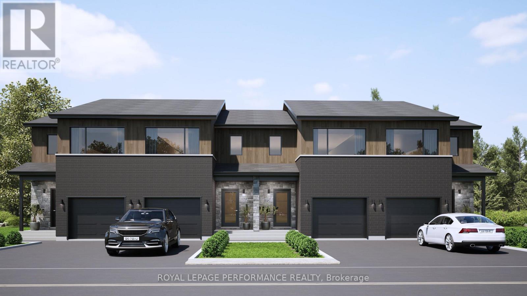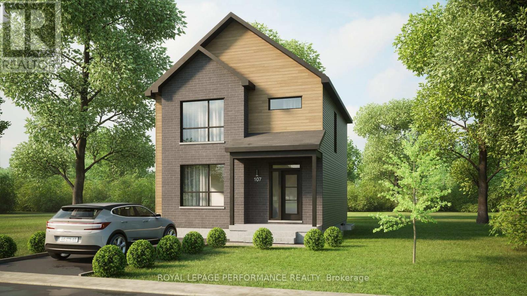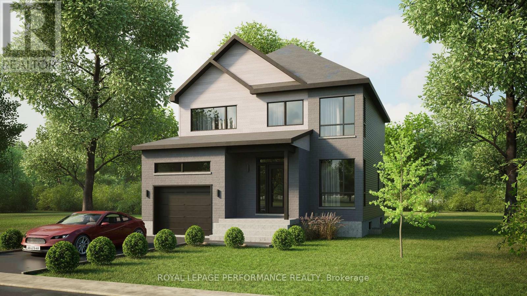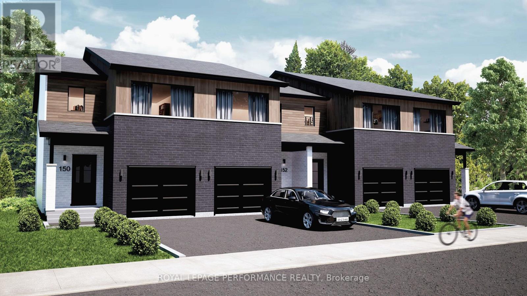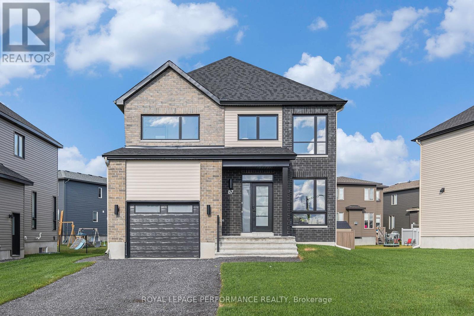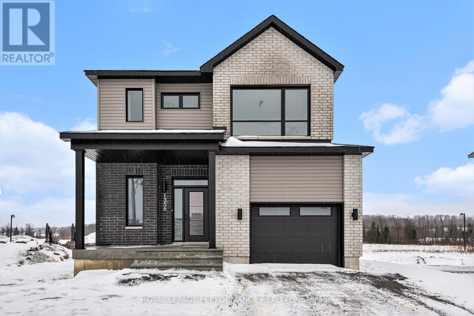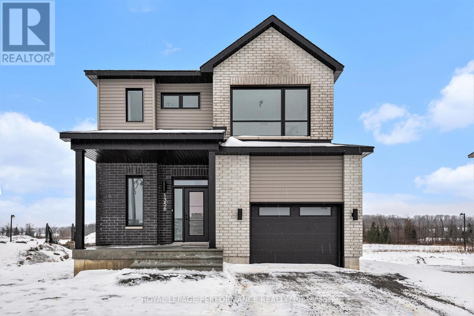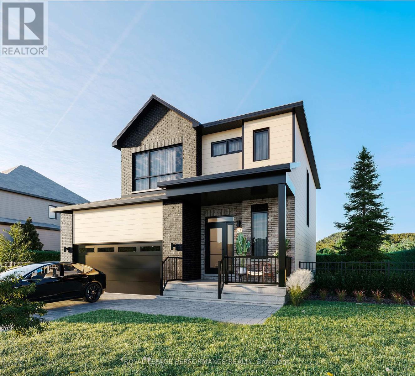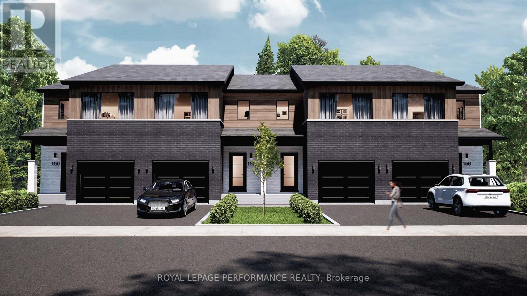225 Makadewa Private W
Ottawa, Ontario
Beautifully updated 3-bedroom, 3-bathroom corner freehold townhome offering style and space in a lovely neighbourhood. Freshly painted and new flooring throughout, this move-in-ready home is filled with thoughtful finishes and natural light. The main level welcomes you with a comfortable family room featuring a cozy fireplace and a convenient powder room. Smooth ceilings, pot lights, and oversized windows enhance the bright, modern feel. Enjoy inside access to the oversized single-car garage, complete with an electric vehicle plug. Up one level, the open-concept kitchen, living, and dining area is ideal for both everyday living and entertaining. The modern kitchen offers quartz countertops, a large island, ample cabinetry, a statement backsplash, and high-end appliances. Step out onto the balcony to enjoy a seamless extension of the living space with an easy indoor-outdoor flow. Hunter Douglas motorized blinds add both comfort and convenience. The top floor is designed for privacy and functionality, with a spacious primary bedroom featuring ample closet space and a stylish ensuite with a walk-in shower. Two additional well-sized bedrooms with large windows share a full bathroom. Laundry is conveniently located on this level. Ideally situated close to the LRT, restaurants, the Ottawa River, and nearby green spaces including Eugène Martineau Park and Codd's Road Park. A fantastic opportunity in a sought-after location. Some photos have been virtually staged. (id:37072)
Royal LePage Performance Realty
106 - 390 Booth Street
Ottawa, Ontario
Open House, Sunday Jan 25 from 2-4 pm. AMAZING; BRAND NEW FURNITURE, ALL INCLUDED: TURN KEY. A model suite! Built in 2011, this building is ideally situated between Little Italy and Chinatown - ACROSS FROM ST-ANTHONY ELEMENTARY school, shops, great restaurants, pizzerias, pubs, and cozy local coffee shops. You're also just minutes from Dow's Lake, Lebreton Flats, the 417, the soon-to-open new Public Library, and the O-Train and public transit (Pimisi Station).This WONDERFUL one-bedroom, one-bathroom modern condo with in-unit laundry AND 2 LOCKERS offers an excellent opportunity to live in a vibrant neighbourhood and a welcoming community. The well-designed interior features nine-foot ceilings, open concept living area, a kitchen island, large updated bathroom, beautiful hardwood floors, and large storage locker conveniently located on the same floor as the unit WITH ANOTHER LOCKER AT THE GARAGE LEVEL. The condo comes fully furnished, with approximately $5,000 invested in furniture, plus an additional $9,000 in upgrades-including a new A/C unit ($7,000), a new washing machine ($800), and fresh paint ($1,200). 7 APPLIANCES INCLUDED. Ideal for first-time home buyers, downsizers, or investors. VERY FLEXIBLE POSSESSION. (id:37072)
RE/MAX Hallmark Realty Group
410 - 99 St Moritz Trail
Russell, Ontario
QUICK CLOSING POSSIBLE! This turnkey upper-level 2 bedroom, 1 bath condo in Embrun is an ideal option for first-time buyers, downsizers or investors. Enjoy low-maintenance condo living with no rear neighbours, 1 parking spot and nothing to do but move in and enjoy. This bright, functional unit features an open-concept living and dining area leading to a private, covered screened-in private balcony perfect for relaxing while enjoying the surrounding nature. The pristine kitchen offers a breakfast bar island, stainless steel appliances, quartz countertops and plenty of cabinetry. Two good-sized bedrooms are served by a full bathroom with convenient in-suite laundry. Laminate flooring throughout with tile in wet areas - no carpet! This smart home features automated window blinds, smart lighting, and seamlessly integrated smart home systems throughout. Built with concrete construction, the home offers a quieter living experience, while radiant in-floor heating provides added comfort during the colder months. Wall A/C unit is included for summer comfort. Backing onto the Castor River, this condo offers a peaceful setting while still being close to local amenities. Conveniently located minutes from grocery stores, banks, parks, and schools, and only 20 minutes to Ottawa. Don't miss this move-in-ready condo in a great village location! (id:37072)
Exp Realty
203 - 50 Market St Street
Gananoque, Ontario
AN IMPRESSIVE WATERVIEW CONDO IN THE 1000 ISLANDS ! 2 BEDS + 2 FULL BATHS + 3 PARKING + STORAGE LOCKER !! ......... AND a rare opportunity to acquire a living space of 1486 SQ FT .... AND THAT'S SERIOUS CONDO SPACE !!! The "COMMODORE" with its fresh new look, is located at 50 Market Street, AND SITED ON JUST UNDER 2 ACRES OF LAWNS, GARDENS & TREE-LINED WALKWAYS that overlook a vibrant marina .... and a gateway to an archipilego of nearly 2000 islands ! The condo suite has a Southern exposure benefit that also includes your pvt "open" balcony" with access from both the living room & bedroom #2 and offering you pvt space for morning conversations and glorious evening sunsets. Special mentions? NEW WINDOWS (2025) that just flood the condo with natural light, are bright, quiet and energy efficient. An updated modern kitchen (maple finish) with custom sideboard, lots of prep space, & quartz counter tops. 7 appliances (Bosch B-IN dishwasher 2024), in-suite laundry conveniently located off the kitchen, deep closets, custom blinds and more ! It's premier location means you are close to shops & galleries, parks, curling rink, skating & rec centre, golf courses, pubs, eateries & bakeries, & the Shoreline Casino ! Whether you're looking for a year-round home or a retreat, this condo offers it all ! Occupancy ? Immediate or flex occupancy. The "Commodore" is a "PET FRIENDLY" building too. AMENITIES: Party Rm/ Lounge (w/ fireplace & billiards table), fitness Rm w/ shower area, bike storage, outdoor grill. (Current exterior photos taken summer 2024 .... AND INTERIOR PHOTOS INCLUDE SOME WITH VIRTUAL STAGING). A Status Certificate has been requested. Sellers will welcome reasonable Offers. Don't be disappointed ... schedule your viewing today. (id:37072)
First Choice Realty Ontario Ltd.
12 Apache Crescent
Ottawa, Ontario
Welcome to 12 Apache Crescent - your private oasis on one of the city's most beautiful, tree-lined streets. Start mornings with coffee on the sunny back deck and end evenings in the included hot tub under the stars. This fully renovated home offers 4 bedrooms, 3.5 bathrooms, and a double garage, with new flooring throughout, updated bathrooms, and fresh paint.The open-concept main floor is perfect for entertaining: cozy up by the wood-burning fireplace, host dinner parties in the flowing dining and family rooms, or create culinary magic in the bright white kitchen with quartz counters and high-end appliances. Upstairs, three spacious bedrooms plus a dreamy primary suite with a spa-like ensuite provide peace and privacy. The basement includes a rec room, full bath, and abundant storage-ideal for movie nights, game days, or hobbies. Situated on a 9,000 sq. ft. lot, the yard is ready for summer BBQs, soccer games, or relaxing in the sun. More than a house, this is a lifestyle of comfort, style, and effortless entertaining - now on the market and ready for its next owner. (id:37072)
Tru Realty
112 - 6532 Bilberry Drive
Ottawa, Ontario
Exceptional opportunity to own a beautifully updated main-floor suite offering the perfect blend of comfort, convenience and value. Ideally situated in a well-established and easily accessible neighbourhood, surrounded by mature trees and steps from NCC parkland as well as the Ottawa River. Residents enjoy endless opportunities for outdoor recreation with nearby walking, cycling, and cross-country ski trails. Everyday conveniences are just around the corner with Metro, LCBO, and pharmacy within walking distance, while the future LRT and Highway 174 provide effortless access to downtown Ottawa. Inside, the open-concept living and dining area extends to a private outdoor patio, creating a smooth transition between indoor and outdoor living. The unit has been tastefully modernized with updated flooring, trim, lighting, and hardware throughout, a updated kitchen with a bar counter, upgraded cabinetry and countertops, and a contemporary bathroom featuring a new vanity, fixtures, and tile. With an affordable price point, reasonable condo fees, and a peaceful urban setting, this condo presents an ideal opportunity for first-time buyers, investors, or anyone seeking low-maintenance living with comfort and peace of mind. (id:37072)
Engel & Volkers Ottawa
00 Horace Drive
Rideau Lakes, Ontario
This prime building lot is situated within the tranquil community of Sheldons Landing, and is also steps away from Sheldons Bay on Big Rideau Lake. This highly sought-after neighbourhood is known for its privacy and natural beauty, yet remains less than an hour from Kingston and a little over an hour from Ottawa. The 1.8-acre, cleared, and level lot, accessible via paved roads and with high-speed internet access, offers an excellent setting for your custom-built dream home, with views of Big Rideau Lake providing a picturesque backdrop for peaceful mornings and unforgettable sunsets. Boating enthusiasts will appreciate this property's close proximity to the Rideau Canal system, which runs from the Ottawa River, past Sheldons Landing, and extends to the mouth of the 1000 Islands on the St. Lawrence River. Just minutes away, the Village of Portland boasts a full-service medical centre, marinas, and a variety of local shops and services. Nearby, enjoy Rideau Lakes Golf & Country Club, scenic trails, waterways, and protected nature reserves. Opportunities like this in Eastern Ontario are becoming increasingly rare! Contact us today to start your journey in Sheldons Landing. (id:37072)
Engel & Volkers Ottawa
81a - 758 St. Andre Drive
Ottawa, Ontario
Welcome to 81A-758 St Andre Drive, a bright and inviting 2-bedroom, 2-bathroom lower-level end unit condo located in the sought-after community of Convent Glen in Orleans. Step inside to a welcoming entrance that leads into the main level featuring a spacious living room, dining area and an updated kitchen with tile flooring, while the other rooms showcase rich hardwood. The main level is filled with natural light, creating a warm and comfortable living space, and also includes a convenient powder room. Downstairs, you'll find the primary bedroom with a large walk-in closet, a well-sized secondary bedroom, an updated full bathroom and in-suite laundry. This smart layout ensures privacy, functionality and plenty of storage.Enjoy the outdoors with your own fenced-in patio and deck area, perfect for relaxing or entertaining. The unit is ideally situated directly across from the community park and the in-ground pool, giving you fantastic amenities right at your doorstep. Convent Glen is one of Orleans' most established and desirable neighbourhoods. Known for its tree-lined streets, parks and welcoming atmosphere, the community offers a balanced lifestyle with quick access to everything you need. You're just minutes from schools, shopping, restaurants, transit and the Ottawa River pathways which are perfect for walking, running or cycling. Easy highway access also makes commuting downtown a breeze. This condo combines comfort, convenience and community living, making it an excellent choice for first-time buyers, down-sizers or investors. (id:37072)
RE/MAX Hallmark Pilon Group Realty
225 - 292 Masters Lane
Clarence-Rockland, Ontario
Now's your chance to buy this one of a kind, fully furnished luxury end-unit condo with a very rare detached heated garage in the popular Domaine du Golf in Rockland. With a spectacular view of the 9th green, this condo features plenty of upgrades throughout and offers an open concept living space, a beautiful spacious kitchen with island & quartz counters, and a large dining and living room area perfect for entertaining.2 bedrooms with an ensuite and spacious bathroom with separate soaker tub and walk-in shower. Front load washer & dryer in laundry closet.Large south facing porch brings in lots of natural light and has a built-in moveable screen, and features an enclosed storage space. 1 heated single garage directly across the parking lot and 1 Parking spot in front of the unit are included. (id:37072)
Exp Realty
18 Oakham Ridge N
Ottawa, Ontario
Welcome to 18 Oakham, a beautifully maintained family home offering space, comfort, and a lifestyle you'll love. This impressive property offers approximately 2,637square feet of total living space with 4 generous bedrooms and 4 bathrooms, thoughtfully designed for both everyday living and entertaining. The bright and welcoming main floor showcases an ideal layout with a modern, high-quality kitchen featuring granite countertops, ceramic flooring, and space for a breakfast table- perfect for starting your day. The main level is complete with a spacious dining room, living room, and a great room - perfect for family life and hosting. Step outside to your private, summer-ready oasis complete with a large IN_GROUND Fiber Glass heated pool, hot tub, built-in grill with prep counter, and professionally landscaped yard with over 100K of upgrades . Whether you're relaxing after a long day or hosting unforgettable summer gatherings, this backyard is truly a showstopper. Upstairs, the primary bedroom retreat offers a walk-in closet and a spa-inspired ensuite . The additional bedrooms provide plenty of room for a growing family, guests, or a home office. The finished lower level keeps the fun going year-round, featuring a home theatre, games area, and gym, along with a stylish bar and a full bathroom - the perfect retreat for entertaining and staying active during the colder months. Located in a sought-after, family-friendly neighborhood close to top-rated schools, parks, shopping, restaurants, and transit, this home delivers both convenience and community. Pride of ownership is evident throughout, making this a move-in ready opportunity you won't want to miss. 18 Oakham Ridge N isn't just a house - it's the lifestyle you've been waiting for. (id:37072)
Royal LePage Team Realty
0 Rollin Road
Clarence-Rockland, Ontario
Bring your dream home to life on this private 0.5-acre country lot near Clarence Creek, just minutes from Rockland and apx. 30 minutes to Orleans. The 107ft x 213ft parcel is beautifully treed, providing privacy, peace, and a serene natural setting. With easy access to Highway 17 and nearby amenities, this lot is perfect for those seeking space, tranquility, and a charming rural lifestyle. Its an ideal canvas to build the home you've always envisioned. (id:37072)
Royal LePage Integrity Realty
114 - 150 Mill Street
Carleton Place, Ontario
Discover a one-of-a-kind 1-bedroom apartment in a beautifully restored historic mill on McArthur Island, right in the heart of Carleton Place. This unique space blends century charm with modern comfort, featuring exposed brick and original hardwood floors, and soaring ceilings that highlight the building's heritage. Large windows flood the unit with natural light and offer a partial view of the Mississippi River, adding to the atmosphere and appeal. The open living area feels warm and inviting, while the bedroom provides a comfortable retreat and the layout maximizes functional living. Just steps away, enjoy the vibrant shops, cafés, and restaurants along Bridge Street, along with scenic trails and riverfront pathways - all within easy walking distance. A rare opportunity for those who appreciate history, architecture, and a walkable lifestyle in one of Carleton Place's most sought-after locations. Free surface parking for the first year. Bonus** Hydro and Water free for the first 3 month's of the lease. (id:37072)
Real Broker Ontario Ltd.
35 County Road #1 Road
Elizabethtown-Kitley, Ontario
Set on 3.2 fully fenced acres in the heart of Toledo, this breathtaking brick century home delivers a lifestyle that's anything but ordinary. Completely reimagined from the inside in 2010 and beautifully expanded with a show-stopping addition in 2021, this 2-bedroom, 2-bath residence masterfully blends timeless character with modern luxury. From the moment you step inside, you're greeted by soaring 16-foot vaulted ceilings with exposed beams, creating an immediate sense of grandeur and warmth. The statement kitchen is designed to impress a true entertainer's dream featuring a massive island with prep sink, and a walk-in pantry that keeps everything effortlessly organized. The open-concept main level flows seamlessly, anchored by two cozy fireplaces, a generous walk-in closet, and direct access to the wrap-around porch, the perfect spot for morning coffee, evening sunsets, and everything in between. Upstairs, the luxurious primary suite feels like a private retreat, complete with a spa-inspired ensuite featuring a classic clawfoot tub, a walk-in closet, and a one-of-a-kind loft overlooking the main floor, enhancing the home's airy, open feel. A workshop/barn with pellet stove offers endless flexibility for hobbies, storage, or creative space, while the above-ground pool (2022) and fully fenced grounds create an ideal setting for entertaining, pets, and play. Extensive updates provide true peace of mind, including all new electrical, plumbing, and septic (2010), a new well (2014), hot water on demand with backup electric system (owned, 2019), forced-air furnace (2020), fresh interior paint (2021), and full yard fencing completed in 2022. Every detail has been thoughtfully curated to preserve the charm of a century home while delivering modern comfort and reliability. This is more than just a home - it's a private countryside retreat designed to be lived, loved, and enjoyed for years to come. Located 25 min to Brockville, 1 hour to Ottawa & 1 hour to Kingston! (id:37072)
RE/MAX Boardwalk Realty
Th-152d Cypress Street
The Nation, Ontario
**OPEN HOUSE SUNDAY FROM 2 - 4 PM @ 235 BOURDEAU BD, LIMOGES**Welcome to Willow Springs PHASE 2 - Limoges's newest residential development! This exciting new development combines the charm of rural living with easy access to amenities, and just a mere 25-minute drive from Ottawa. Introducing the "Lincoln (End Unit E1)" model, a stylish two-story townhome offering 1,627 sq. ft. of thoughtfully designed living space, including 3 bedrooms, 1.5 bathrooms (2.5 available as an option), and a host of impressive standard features. Experience all that the thriving town of Limoges has to offer, from reputable schools and sports facilities, to vibrant local events, the scenic Larose Forest, and Calypso the largest themed water park in Canada. Anticipated closing as early as 6-9 months from firm purchase (date TBD). Prices and specifications are subject to change without notice. Ground photos are of previously built townhouses in another project (finishes & layout may differ). Model home tours now available. Now taking reservations for townhomes & detached homes in phase 2! (id:37072)
Royal LePage Performance Realty
Th-152c Cypress Street
The Nation, Ontario
**OPEN HOUSE SUNDAY FROM 2 - 4 PM @ 235 BOURDEAU BD, LIMOGES**Welcome to Willow Springs PHASE 2 - Limoges's newest residential development! This exciting new development combines the charm of rural living with easy access to amenities, and just a mere 25-minute drive from Ottawa. Introducing the "Lincoln (Middle Unit E1)" model, a stylish two-story townhome offering 1,602 sq. ft. of thoughtfully designed living space, including 3 bedrooms, 1.5 bathrooms (2.5 available as an option), and a host of impressive standard features. Experience all that the thriving town of Limoges has to offer, from reputable schools and sports facilities, to vibrant local events, the scenic Larose Forest, and Calypso the largest themed water park in Canada. Anticipated closing as early as 6-9 months from firm purchase(date TBD). Prices and specifications are subject to change without notice. Ground photos are of previously built townhouses in another project (finishes & layout may differ). Model home tours now available. Now taking reservations for townhomes & detached homes in phase 2! (id:37072)
Royal LePage Performance Realty
Th-166b Cypress Street
The Nation, Ontario
**OPEN HOUSE SUNDAY FROM 2 - 4 PM @ 235 BOURDEAU BD, LIMOGES**Welcome to Willow Springs PHASE 2 - Limoges's newest residential development! This exciting new development combines the charm of rural living with easy access to amenities, and just a mere 25-minute drive from Ottawa. Introducing the "Lincoln (Middle Unit E1)" model, a stylish two-story townhome offering 1,602 sq. ft. of thoughtfully designed living space, including 3 bedrooms, 1.5 bathrooms (2.5 available as an option), and a host of impressive standard features. Experience all that the thriving town of Limoges has to offer, from reputable schools and sports facilities, to vibrant local events, the scenic Larose Forest, and Calypso the largest themed water park in Canada. Anticipated closing as early as 6-9 months from firm purchase. Prices and specifications are subject to change without notice. Ground photos are of previously built townhouses in another project (finishes & layout may differ). Model home tours now available. Now taking reservations for townhomes & detached homes in phase 2! (id:37072)
Royal LePage Performance Realty
Lot 7c Juniper Street
The Nation, Ontario
**OPEN HOUSE SUNDAY FROM 2 - 4 PM @ 235 BOURDEAU BD, LIMOGES**Welcome to Willow Springs PHASE 2 - Limoges's newest residential development! This exciting new development combines the charm of rural living with easy access to amenities, and just a mere 25-minute drive from Ottawa. Now introducing 'The Nyx (E1)', a to-be-built detached 2-story featuring 1622 sq/ft of living space, 3 beds, 1.5 baths & a great list of standard features. Sitting on a premium lot, backing onto a ravine with no rear neighbors (lot premium applicable in addition to the current asking price). Experience all that the thriving town of Limoges has to offer, from reputable schools and sports facilities, to vibrant local events, the scenic Larose Forest, and Calypso the largest themed water park in Canada. Anticipated closing: as early as 6-9 months from firm purchase. Prices and specifications are subject to change without notice. Lot premium applicable in addition to the current asking price. Model home tours now available. Now taking reservations for townhomes &detached homes in phase 2! (id:37072)
Royal LePage Performance Realty
Lot 7a Juniper Street
The Nation, Ontario
**OPEN HOUSE SUNDAY FROM 2 - 4 PM @ 235 BOURDEAU BD, LIMOGES**Welcome to Willow Springs PHASE 2 - Limoges's newest residential development! This exciting new development combines the charm of rural living with easy access to amenities, and just a mere 25-minute drive from Ottawa. Now introducing 'The Serina 1-car (E1)', a to-be-built detached 2-story featuring 1794 sq/ft of living space, 4 beds, 1.5 baths, 1-car garage, and a host of impressive standard features. Sitting on a premium lot, backing onto a ravine w/no rear neighbors (lot premium applicable in addition to the current asking price). Experience all that the thriving town of Limoges has to offer, from reputable schools and sports facilities, to vibrant local events, the scenic Larose Forest, and Calypso the largest themed water park in Canada. Anticipated closing: as early as 6-9 months from firm purchase. Prices and specifications are subject to change without notice. Photos are of another previously built 'Serina' model with lots of upgrades. Model home tours now available. Now taking reservations for townhomes & detached homes in phase 2! (id:37072)
Royal LePage Performance Realty
2513 Gray Crescent
Clarence-Rockland, Ontario
**OPEN HOUSE SUNDAY FROM 2 - 4 PM @ 235 BOURDEAU BD, LIMOGES**Welcome to Beaumont, Morris Village - Townhouses! Discover a higher standard of living with these to-be-built luxury townhomes by Landric Homes (aka: the multi-award-winning 'Construction LaVérendrye' in QC). Renowned for high-quality builds, thoughtful designs, and attention to detail - Landric Homes delivers homes that truly stand apart. This end-unit townhome offer an immense 1,687 sq. ft. above ground, tall 9' ceilings, oversized 8' patio doors, concrete block party wall (superior sound proofing), and abundant natural light throughout. The main floor features an open-concept layout with a spacious living / dining area, and a chef-inspired kitchen, complete with walk-in pantry and designer-selected high-end finishes. The 2nd level hosts 3 generous bedrooms, 1 full bathroom (added ensuite optional), and a convenient laundry room. The primary bedroom impresses with an oversized walk-in closet, and cheater access to the luxurious 4-piece bathroom (featuring a standalone bathtub, and glass shower). The unfinished basement awaits your personal touch (fully finished basement optional). Possession dates as early as Summer/Fall 2026 (all depending on date of signature of the APS, and fulfillment of conditions). Model home tours available in Limoges. Price, specs & details may be subject to change without notice. 3D renderings & photos are of previously built townhouses (exact specs, layout & finishes may differ). Various lots available (ample middle-units & end-units to choose from). (id:37072)
Royal LePage Performance Realty
19 Rutile Street
Clarence-Rockland, Ontario
**OPEN HOUSE SUNDAY FROM 2 - 4 PM @ 235 BOURDEAU BD, LIMOGES**Thoughtfully designed, and already under construction! This 'The Adela (E2)' model is a stunning 2-story single-family home model offering 1794 sq/ft of a-g living space, featuring 3 bedrooms, 2.5 baths, 1-car garage, and open concept living. Sitting on a premium / oversized corner lot, this model also comes with brick on the street side. Welcome to 'Beaumont' in Morris Village, where you'll discover a newly developed area, strategically located to offer a harmonious blend of tranquility, access to amenities & a convenient 25-minute drive to Ottawa. Crafted by Landric Homes (aka the multi-award-winning 'Construction LaVerendrye' in QC), this beautifully crafted 2-story home will leave you in awe. Construction LaVerendrye, renowned for their expertise, reliability, dedication to excellence & timely project delivery, consistently upholds these standards in every community they develop. Home is under construction, closing date: set for Summer/Fall 2026. Model home tours now available in Limoges. Price, specs & details may be subject to change without notice. Photos are of a previously built 'The Adela' model (exact specs, layout & finishes may differ). (id:37072)
Royal LePage Performance Realty
76 Rutile Street
Clarence-Rockland, Ontario
**OPEN HOUSE SUNDAY FROM 2 - 4 PM @ 235 BOURDEAU BD, LIMOGES**Thoughtfully designed, and already under construction! This 'The Hubert (E1)' model is a stunning 2-story single-family home model offering 1690 sq/ft of a-g living space, 3 bedrooms, 1.5 bathrooms, 1-car garage, and open concept living. Welcome to 'Beaumont' in Morris Village, where you'll discover a newly developed area, strategically located to offer a harmonious blend of tranquility, access to amenities & a convenient 25-minute drive to Ottawa. Crafted by Landric Homes (aka the multi-award-winning 'Construction LaVerendrye' in QC), this purpose-built 2-story home will leave you in awe. Construction LaVerendrye, renowned for their expertise, reliability, dedication to excellence & timely project delivery, consistently upholds these standards in every community they develop. Home is under construction, closing date: set for Summer/Fall 2026. Model home tours now available in Limoges. Price, specs & details may be subject to change without notice. Photos are of a previously built 'The Hubert' model (exact specs, layout & finishes may differ). (id:37072)
Royal LePage Performance Realty
94 Rutile Street
Clarence-Rockland, Ontario
**OPEN HOUSE SUNDAY FROM 2 - 4 PM @ 235 BOURDEAU BD, LIMOGES**Thoughtfully designed, and already under construction! This 'The Hubert (E2)' model is a stunning 2-story single-family home model offering 1690 sq/ft of a-g living space, 3 bedrooms, 2.5 bathrooms, 1-car garage, and open concept living. Welcome to 'Beaumont' in Morris Village, where you'll discover a newly developed area, strategically located to offer a harmonious blend of tranquility, access to amenities & a convenient 25-minute drive to Ottawa. Crafted by Landric Homes (aka the multi-award-winning 'Construction LaVerendrye' in QC), this purpose-built 2-story home will leave you in awe. Construction LaVerendrye, renowned for their expertise, reliability, dedication to excellence & timely project delivery, consistently upholds these standards in every community they develop. Home is under construction, closing date: set for Summer/Fall 2026. Model home tours now available in Limoges. Price, specs & details may be subject to change without notice. Photos are of another previously built 'The Hubert' model (exact specs, layout & finishes may differ). (id:37072)
Royal LePage Performance Realty
1367 Diamond Street
Clarence-Rockland, Ontario
**OPEN HOUSE SUNDAY FROM 2 - 4 PM @ 235 BOURDEAU BD, LIMOGES**Thoughtfully designed, and already under construction! This 'The Azur' model is a purpose-built 2-story home featuring a LEGAL SECONDARY DWELLING UNIT! The main unit boasts 1744 sq/ft of living space, 3 bedrooms, 1.5 baths, a 2-car garage, open concept living & fantastic finishes throughout. The bsmt unit features 1 bedroom, 1 bath, a separate entrance & is fully legal/separate from the main unit. 1367 Diamond sits on a premium pie-shaped lot, offering an oversized backyard. Welcome to Morris Village, where you'll discover this newly developed community strategically located to offer a harmonious blend of tranquility, access to amenities & a convenient 25-minute drive to Ottawa. Crafted by Landric Homes (aka the multi-award-winning Construction LaVerendrye in QC), this purpose-built 2-story home will leave you in awe. Construction LaVerendrye, renowned for their expertise, reliability, dedication to excellence & timely project delivery, consistently upholds these standards in every community they develop. Home is under construction, closing date: set for Summer/Fall 2026. Model home tours now available, in Limoges ON. Price, specs & details may be subject to change without notice. (id:37072)
Royal LePage Performance Realty
2517 Gray Crescent
Clarence-Rockland, Ontario
**OPEN HOUSE SUNDAY FROM 2 - 4 PM @ 235 BOURDEAU BD, LIMOGES**Welcome to Beaumont, Morris Village - Townhouses! Discover a higher standard of living with these to-be-built luxury townhomes by Landric Homes (aka: the multi-award-winning 'Construction LaVérendrye' in QC). Renowned for high-quality builds, thoughtful designs, and attention to detail - Landric Homes delivers homes that truly stand apart. This middle-unit townhome offer an immense 1,690 sq. ft. above ground, tall 9' ceilings, oversized 8' patio doors, concrete block party wall (superior sound proofing), and abundant natural light throughout. The main floor features an open-concept layout with a spacious living / dining area, and a chef-inspired kitchen, complete with walk-in pantry and designer-selected high-end finishes. The 2nd level hosts 3 generous bedrooms, 1 full bathroom (added ensuite optional), and a convenient laundry room. The primary bedroom impresses with an oversized walk-in closet, and cheater access to the luxurious 4-piece bathroom (featuring a standalone bathtub, and glass shower). The unfinished basement awaits your personal touch (fully finished basement optional). Possession dates as early as Summer/Fall 2026 (all depending on date of signature of the APS, and fulfillment of conditions). Model home tours available in Limoges. Price, specs & details may be subject to change without notice. 3D renderings & photos are of previously built townhouses (exact specs, layout & finishes may differ). Various lots available (ample middle-units & end-units to choose from). (id:37072)
Royal LePage Performance Realty
