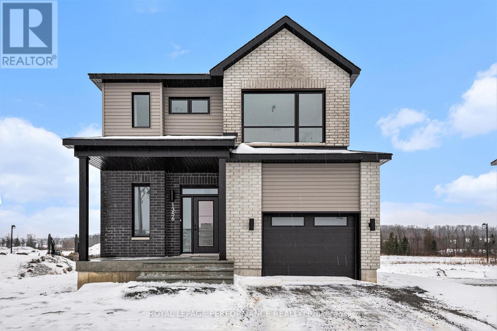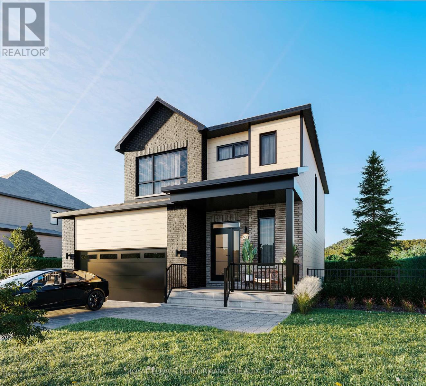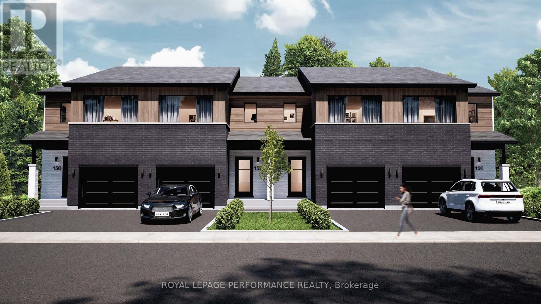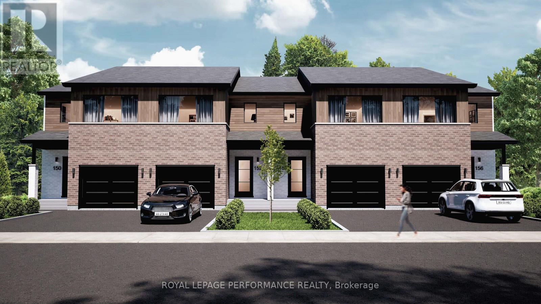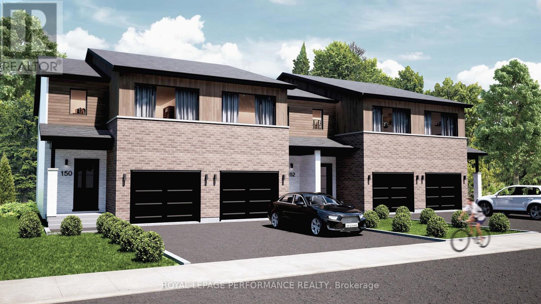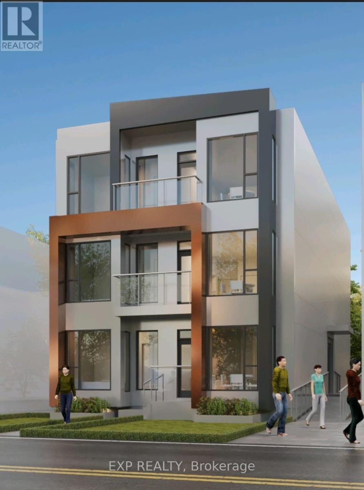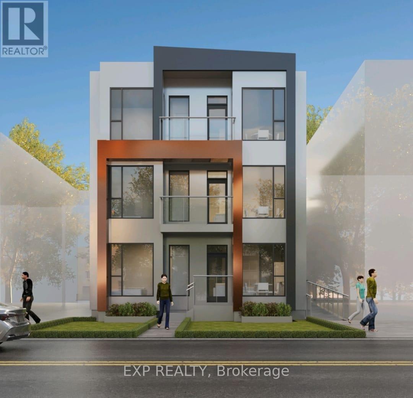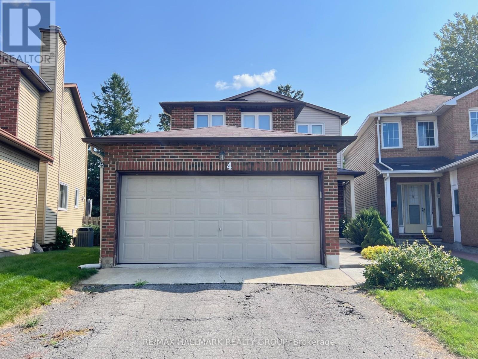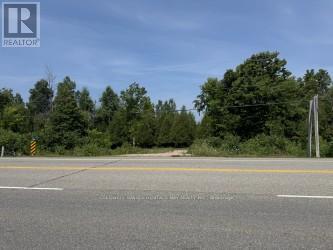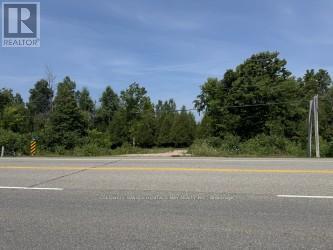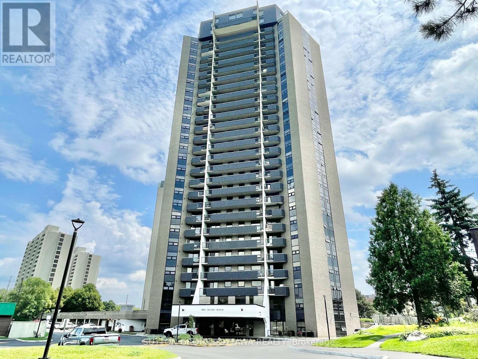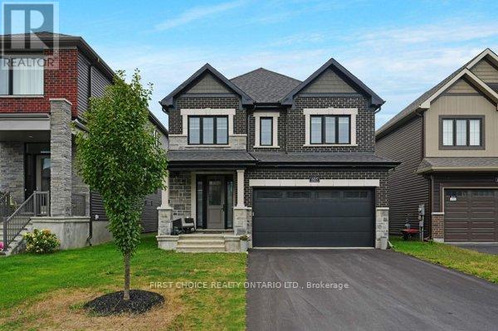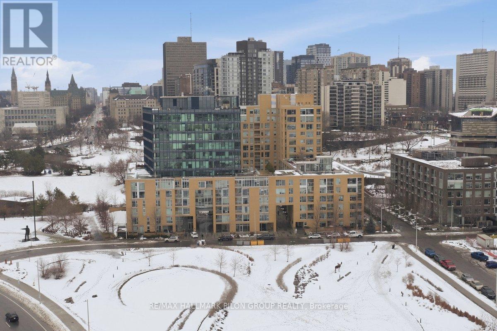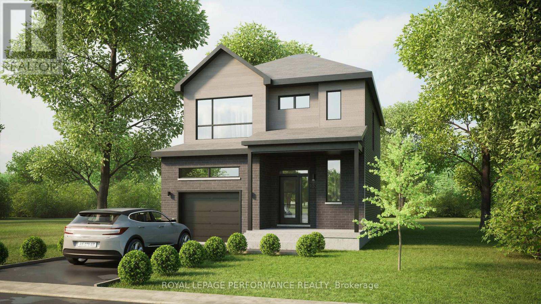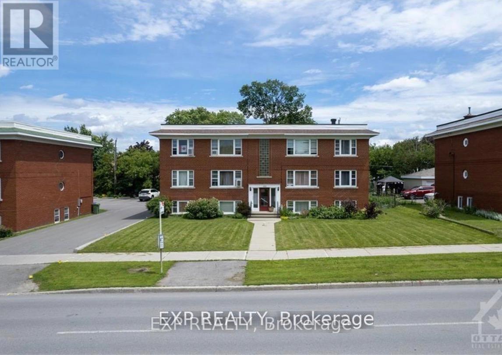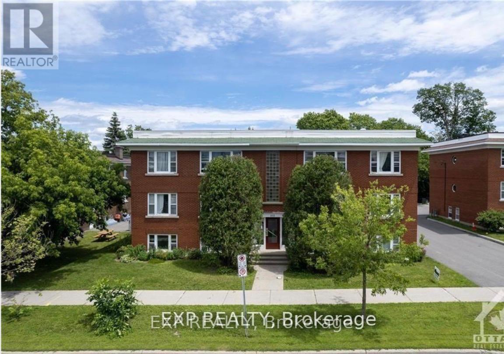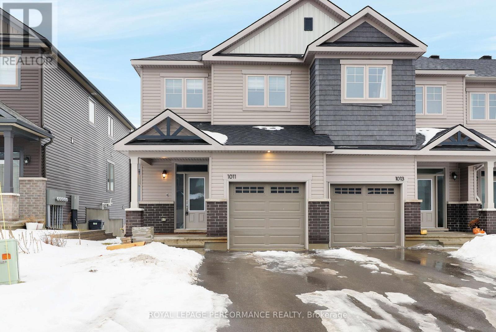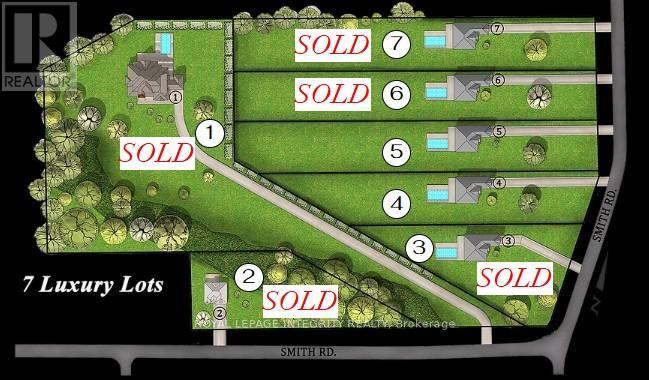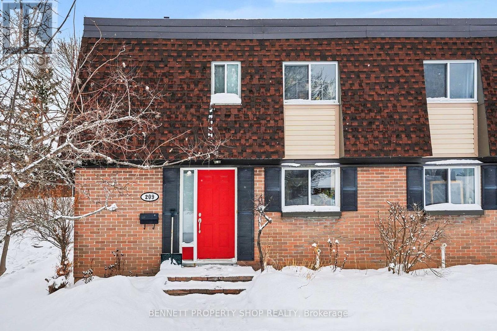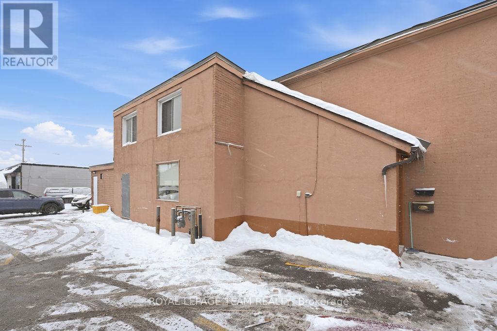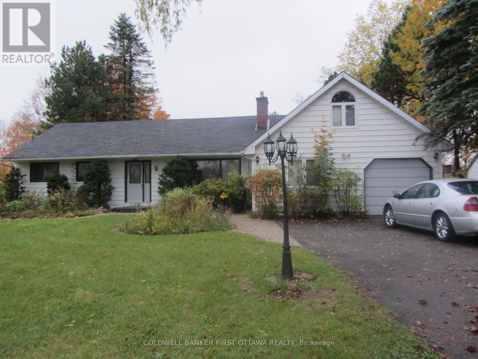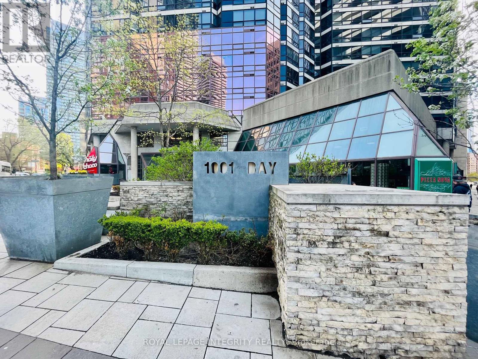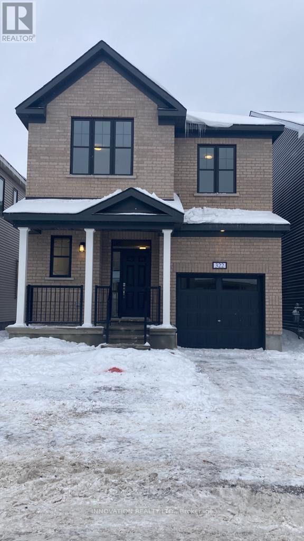94 Rutile Street
Clarence-Rockland, Ontario
**OPEN HOUSE SUNDAY FROM 2 - 4 PM @ 235 BOURDEAU BD, LIMOGES**Thoughtfully designed, and already under construction! This 'The Hubert (E2)' model is a stunning 2-story single-family home model offering 1690 sq/ft of a-g living space, 3 bedrooms, 2.5 bathrooms, 1-car garage, and open concept living. Welcome to 'Beaumont' in Morris Village, where you'll discover a newly developed area, strategically located to offer a harmonious blend of tranquility, access to amenities & a convenient 25-minute drive to Ottawa. Crafted by Landric Homes (aka the multi-award-winning 'Construction LaVerendrye' in QC), this purpose-built 2-story home will leave you in awe. Construction LaVerendrye, renowned for their expertise, reliability, dedication to excellence & timely project delivery, consistently upholds these standards in every community they develop. Home is under construction, closing date: set for Summer/Fall 2026. Model home tours now available in Limoges. Price, specs & details may be subject to change without notice. Photos are of another previously built 'The Hubert' model (exact specs, layout & finishes may differ). (id:37072)
Royal LePage Performance Realty
1367 Diamond Street
Clarence-Rockland, Ontario
**OPEN HOUSE SUNDAY FROM 2 - 4 PM @ 235 BOURDEAU BD, LIMOGES**Thoughtfully designed, and already under construction! This 'The Azur' model is a purpose-built 2-story home featuring a LEGAL SECONDARY DWELLING UNIT! The main unit boasts 1744 sq/ft of living space, 3 bedrooms, 1.5 baths, a 2-car garage, open concept living & fantastic finishes throughout. The bsmt unit features 1 bedroom, 1 bath, a separate entrance & is fully legal/separate from the main unit. 1367 Diamond sits on a premium pie-shaped lot, offering an oversized backyard. Welcome to Morris Village, where you'll discover this newly developed community strategically located to offer a harmonious blend of tranquility, access to amenities & a convenient 25-minute drive to Ottawa. Crafted by Landric Homes (aka the multi-award-winning Construction LaVerendrye in QC), this purpose-built 2-story home will leave you in awe. Construction LaVerendrye, renowned for their expertise, reliability, dedication to excellence & timely project delivery, consistently upholds these standards in every community they develop. Home is under construction, closing date: set for Summer/Fall 2026. Model home tours now available, in Limoges ON. Price, specs & details may be subject to change without notice. (id:37072)
Royal LePage Performance Realty
2517 Gray Crescent
Clarence-Rockland, Ontario
**OPEN HOUSE SUNDAY FROM 2 - 4 PM @ 235 BOURDEAU BD, LIMOGES**Welcome to Beaumont, Morris Village - Townhouses! Discover a higher standard of living with these to-be-built luxury townhomes by Landric Homes (aka: the multi-award-winning 'Construction LaVérendrye' in QC). Renowned for high-quality builds, thoughtful designs, and attention to detail - Landric Homes delivers homes that truly stand apart. This middle-unit townhome offer an immense 1,690 sq. ft. above ground, tall 9' ceilings, oversized 8' patio doors, concrete block party wall (superior sound proofing), and abundant natural light throughout. The main floor features an open-concept layout with a spacious living / dining area, and a chef-inspired kitchen, complete with walk-in pantry and designer-selected high-end finishes. The 2nd level hosts 3 generous bedrooms, 1 full bathroom (added ensuite optional), and a convenient laundry room. The primary bedroom impresses with an oversized walk-in closet, and cheater access to the luxurious 4-piece bathroom (featuring a standalone bathtub, and glass shower). The unfinished basement awaits your personal touch (fully finished basement optional). Possession dates as early as Summer/Fall 2026 (all depending on date of signature of the APS, and fulfillment of conditions). Model home tours available in Limoges. Price, specs & details may be subject to change without notice. 3D renderings & photos are of previously built townhouses (exact specs, layout & finishes may differ). Various lots available (ample middle-units & end-units to choose from). (id:37072)
Royal LePage Performance Realty
2400 Gray Crescent
Clarence-Rockland, Ontario
**OPEN HOUSE SUNDAY FROM 2 - 4 PM @ 235 BOURDEAU BD, LIMOGES**Welcome to Beaumont, Morris Village - Townhouses! Discover a higher standard of living with these to-be-built luxury townhomes by Landric Homes (aka: the multi-award-winning 'Construction LaVérendrye' in QC). Renowned for high-quality builds, thoughtful designs, and attention to detail - Landric Homes delivers homes that truly stand apart. This middle-unit townhome offer an immense 1,690 sq. ft. above ground, tall 9' ceilings, oversized 8' patio doors, concrete block party wall (superior sound proofing), and abundant natural light throughout. The main floor features an open-concept layout with a spacious living / dining area, and a chef-inspired kitchen, complete with walk-in pantry and designer-selected high-end finishes. The 2nd level hosts 3 generous bedrooms, 1 full bathroom (added ensuite optional), and a convenient laundry room. The primary bedroom impresses with an oversized walk-in closet, and cheater access to the luxurious 4-piece bathroom (featuring a standalone bathtub, and glass shower). The unfinished basement awaits your personal touch (fully finished basement optional). Possession dates as early as Summer/Fall 2026 (all depending on date of signature of the APS, and fulfillment of conditions). Model home tours available in Limoges. Price, specs & details may be subject to change without notice. 3D renderings & photos are of previously built townhouses (exact specs, layout & finishes may differ). Various lots available (ample middle-units & end-units to choose from). (id:37072)
Royal LePage Performance Realty
Th-166a Cypress Street
The Nation, Ontario
**OPEN HOUSE SUNDAY FROM 2 - 4 PM @ 235 BOURDEAU BD, LIMOGES**Welcome to Willow Springs PHASE 2 - Limoges's newest residential development! This exciting new development combines the charm of rural living with easy access to amenities, and just a mere 25-minute drive from Ottawa. Introducing the "Lincoln (End Unit E1)" model, a stylish two-story townhome offering 1,627 sq. ft. of thoughtfully designed living space, including 3 bedrooms, 1.5 bathrooms (2.5 available as an available option), and a host of impressive standard features. Experience all that the thriving town of Limoges has to offer, from reputable schools and sports facilities, to vibrant local events, the scenic Larose Forest, and Calypso the largest themed water park in Canada. Anticipated closing: as early as 6-9 months from firm purchase. Prices and specifications are subject to change without notice. Ground photos are of previously built townhouses in another project (finishes & layout may differ). Model home tours now available. Now taking reservations for townhomes & detached homes in phase 2! (id:37072)
Royal LePage Performance Realty
2416 Gray Crescent
Clarence-Rockland, Ontario
**OPEN HOUSE SUNDAY FROM 2 - 4 PM @ 235 BOURDEAU BD, LIMOGES**Welcome to Beaumont, Morris Village - Townhouses! Discover a higher standard of living with these to-be-built luxury townhomes by Landric Homes (aka: the multi-award-winning 'Construction LaVérendrye' in QC). Renowned for high-quality builds, thoughtful designs, and attention to detail - Landric Homes delivers homes that truly stand apart. This end-unit townhome offer an immense 1,687 sq. ft. above ground, tall 9' ceilings, oversized 8' patio doors, concrete block party wall (superior sound proofing), and abundant natural light throughout. The main floor features an open-concept layout with a spacious living / dining area, and a chef-inspired kitchen, complete with walk-in pantry and designer-selected high-end finishes. The 2nd level hosts 3 generous bedrooms, 1 full bathroom (added ensuite optional), and a convenient laundry room. The primary bedroom impresses with an oversized walk-in closet, and cheater access to the luxurious 4-piece bathroom (featuring a standalone bathtub, and glass shower). The unfinished basement awaits your personal touch (fully finished basement optional). Possession dates as early as Summer/Fall 2026 (all depending on date of signature of the APS, and fulfillment of conditions). Model home tours available in Limoges. Price, specs & details may be subject to change without notice. 3D renderings & photos are of previously built townhouses (exact specs, layout & finishes may differ). Various lots available (ample middle-units & end-units to choose from). (id:37072)
Royal LePage Performance Realty
263 St Andrew Street
Ottawa, Ontario
Permit Ready 8 Unit Build! Take advantage of plans already in place and the legwork already done. Take advantage of MLI Select financing for this 8 Unit Building ready to be built, with near 250K gross revenue. Fantastic location, drawings and plans ready, just apply for permit and go! Currently a fourplex with good rents, make income while you get ready to build. This is a spectacular location to maximize possible rental income. LRT, shops, parks and recreation nearby, public transit, etc. This would be a great property in an unbeatable location to add to your portfolio. (id:37072)
Exp Realty
263 St Andrew Street
Ottawa, Ontario
Permit Ready 8 Unit Build! Take advantage of plans already in place and the legwork already done. Take advantage of MLI Select financing for this 8 Unit Building ready to be built, with near 250K gross revenue. Fantastic location, drawings and plans ready, just apply for permit and go! Currently a fourplex with good rents, make income while you get ready to build. This is a spectacular location to maximize possible rental income. LRT, shops, parks and recreation nearby, public transit, etc. This would be a great property in an unbeatable location to add to your portfolio. (id:37072)
Exp Realty
4 Cadence Gate
Ottawa, Ontario
Welcome to 4 Cadence Gate, a detached 2 car garage 3 bedroom home plus den, on a fully fenced lot! The main level is designed with family in mind. Living and dining rooms offer plenty of space to entertain and feature gleaming Brazilian hardwood, crown moulding/wainscotting. Bright kitchen with white cabinetry, granite counters, island, and quality appliances, double oven. South facing patio door allows plenty of sunlight and leads to large fenced yard with large patio. Family room w/ cultured stone fireplace and custom millwork gives a cozy feel. Brazilian hardwood continues on 2nd level, primary bedroom w/ large walk in closet and ensuite bath, 2 generous sized bedrooms and full bathroom. Finished basement adds extra living space with large recreation room, separate enclosed den/bedroom with window. 2019 Furnace. Walk to many amenities; Superstore, shopping, & parks! Property is rented for 2818.75/month + utilities. Lease end March 31 2026. (id:37072)
RE/MAX Hallmark Realty Group
12990 #7 Highway
Lanark Highlands, Ontario
Prime 2.5-acre Building Lot on Highway #7 plus adjacent lot available! Build your dream home on this spacious, treed 2.5-acre lot with entrance already installed. Located just a short drive to Carleton Place or Perth and offering an easy commute to Ottawa, this property combines convenience with the beauty of nature. Choose your building sites surrounded by mature trees and enjoy wildlife right at your doorstep. Bonus: The adjacent 2.5-acre lot is also for sale which would be perfect for extended family, investment, or added privacy. A rare opportunity to own one or both lots in a growing and sought-after area! (id:37072)
Coldwell Banker Heritage Way Realty Inc.
12992 #7 Highway
Lanark Highlands, Ontario
Prime 2.4-acre Building Lot on Highway #7 plus adjacent lot available! Build your dream home on this spacious, treed 2.4-acre lot with entrance already installed. Located just a short drive to Carleton Place or Perth and offering an easy commute to Ottawa, this property combines convenience with the beauty of nature. Choose your building sites surrounded by mature trees and enjoy wildlife right at your doorstep. Bonus: The adjacent 2.5-acre lot is also for sale which would be perfect for extended family, investment, or added privacy. A rare opportunity to own one or both lots in a growing and sought-after area! (id:37072)
Coldwell Banker Heritage Way Realty Inc.
1908 - 900 Dynes Road
Ottawa, Ontario
Bright. Modern. Perfectly Located. This beautifully updated 2-bedroom, 1-bathroom condo offers unbeatable value just steps from some of Ottawas most iconic green spaces. With new vinyl flooring throughout and a spacious open-concept kitchen, living, and dining area, this unit is designed for comfortable modern living. Enjoy sweeping views of Mooneys Bay Beach from your private balcony. A rare and peaceful retreat just minutes from downtown. Whether you're a student, professional, or investor, the location is ideally close to Carleton University, Hogs Back Falls, Vincent Massey Park, transit, shopping, and all the natural beauty the area has to offer.The well-proportioned bedrooms offer flexibility for a guest room or home office, and the full bathroom is clean and functional. This condo is perfect for first-time buyers, downsizers, investors, or anyone seeking low-maintenance living with access to nature and city life a like . Don't miss out on this turn-key opportunity in a vibrant, well-connected neighbourhood. Book your private showing today! (id:37072)
Sutton Group - Ottawa Realty
605 Ribbon Street
Ottawa, Ontario
Welcome to 605 Ribbon Street; an impeccably upgraded Sugarplum model by Minto in the desirable Mahogany community of Manotick. This 4-bedroom home features rich hardwood flooring across both the main and second levels. A true chefs kitchen adorned with quartz countertops, an extended island, and premium finishes. The open-concept main floor design creates a warm and inviting space, perfect for entertaining family and friends while complemented by the welcome addition of a main floor office. Upstairs you will discover four spacious bedrooms, including a primary retreat complete with a walk-in closet and a luxurious ensuite. Three additional bedrooms are served by a full bathroom, while a convenient second-floor laundry room adds everyday ease. The fully finished lower level extends your living space with heated floors and a full bathroom, making it ideal for guests, recreation, or a home gym. Throughout the home, custom blinds provide both style and function. The garage impresses with epoxy flooring and custom steel cabinetry, offering exceptional storage and organization. Moving outdoors, the fully fenced backyard is designed for entertaining, with multiple decks creating the perfect setting for summer barbecues, gatherings, or quiet evenings all while being minutes away from the vibrant Manotick Main Street providing tons of shopping, restaurants, and entertainment! With its thoughtful upgrades, functional layout, and prime location, this move-in ready home blends style, comfort, and convenience in one of Ottawa's most desirable communities. (id:37072)
First Choice Realty Ontario Ltd.
905 - 250 Lett Street
Ottawa, Ontario
Experience elevated city living at 250 Lett Street, a rarely available corner-unit condo in the heart of LeBreton Flats that perfectly blends urban energy w/peaceful surroundings. This modern 2-bed, 2-bath residence offers underground parking, private storage locker, & in-unit laundry, delivering both comfort convenience. Inside, the home is bright, stylish, & move-in ready. Upgraded hardwood flooring flows throughout, complemented by granite countertops, custom window coverings, & fresh paint for a clean, contemporary feel. The thoughtfully designed layout includes a spacious primary bedroom w/double-vanity ensuite, while floor-to-ceiling windows flood the space w/natural light. One of the standout features of this condo is its south-west exposure, offering sweeping, unobstructed views that are truly timeless. Overlooking the Ottawa River & LeBreton Flats, the scenery changes beautifully with the seasons, & the sunsets are exceptional. You'll also enjoy a direct view of the annual Bluesfest festival hosted at the Canadian War Museum - no tickets required. Take in live performances from your private balcony or head to the rooftop terrace for your own VIP viewing experience. Located directly along the Capital Pathway, this home is ideal for those who love walking, cycling, or being close to nature while remaining steps from the city core. The nearby Pimisi LRT station provides effortless access to downtown, while vibrant neighbourhoods such as Chinatown, Little Italy, Sparks Street, & Gatineau are all within easy reach. The building is highly efficient & LEED certified, offering an impressive suite of amenities including a rooftop terrace with BBQs, a heated outdoor pool, a fully equipped gym, & a party room for entertaining. With exciting future development planned for the area, this location offers both lifestyle appeal & long-term value. A rare opportunity to secure a turnkey condo with iconic views, premium amenities, and one of Ottawa's most dynamic locations. (id:37072)
RE/MAX Hallmark Pilon Group Realty
Lot 7b Juniper Street
The Nation, Ontario
**OPEN HOUSE SUNDAY FROM 2 - 4 PM @ 235 BOURDEAU BD, LIMOGES**Welcome to Willow Springs PHASE 2 - Limoges's newest residential development! This exciting new development combines the charm of rural living with easy access to amenities, and just a mere 25-minute drive from Ottawa. Now introducing 'The Vermont 1-car (E1)', a to-be-built detached 2-story featuring 1742 sq/ft of living space, 3 beds, 1.5 baths, 1-car garage, and a great list of standard features. Sitting on a premium lot, backing onto a ravine with no rear neighbors (lot premium applicable in addition to the current asking price). Experience all that the thriving town of Limoges has to offer, from reputable schools and sports facilities, to vibrant local events, the scenic Larose Forest, and Calypso the largest themed water park in Canada. Anticipated closing as early as 6-9 months from firm purchase. Prices and specifications are subject to change without notice. Photos are of a previously built 'Vermont' 2-car with upgrades. Model home tours now available. Now taking reservations for townhomes & detached homes in phase 2 ! (id:37072)
Royal LePage Performance Realty
879 Kirkwood Avenue
Ottawa, Ontario
Unique opportunity to own a centrally-located investment property. Fully rented 6 unit building (2-1 bedroom and 4-2 bedroom units) with great tenants. Quick access to 417 and short proximity to Westgate and Carlingwood shopping centres, Westboro, several grocery stores and other amenities, parks and schools. OC Transpo bus stop directly in front of building. 873 Kirkwood Ave. also for sale. Together they offer 172.60ft of frontage on Kirkwood. Great future development opportunity! (id:37072)
Exp Realty
873 Kirkwood Avenue
Ottawa, Ontario
Unique opportunity to own a centrally-located investment property. Fully rented 6 unit building (2-1 bedroom and 4-2 bedroom units) with great tenants. Quick access to 417 and short proximity to Westgate and Carlingwood shopping centres, Westboro, several grocery stores and other amenities, parks and schools. OC Transpo bus stop directly in front of building. 879 Kirkwood Ave. also for sale. Together they offer 172.60ft of frontage on Kirkwood. Great future development opportunity! (id:37072)
Exp Realty
1011 Kijik Crescent
Ottawa, Ontario
This 4 bedroom end unit by eQ Homes offers 4 bedrooms and 4 baths over 2232 finished sq/ft in Findlay Creek. This home offers a ton of living space with hardwood floors throughout the main level, an eat-in kitchen with quartz countertops, stainless steel appliances and an extra-long breakfast bar. The second level and lower level have berber carpet, and the large four upstairs bedrooms offer enough space for a mixture of bedrooms and offices. The upstairs laundry room also adds to this home's functionality. The basement offers additional living space as well as a full bathroom with a shower, ample storage space, and a large mechanical room. The garage is extra deep and can provide additional storage. (id:37072)
Royal LePage Performance Realty
942 Smith Road
Ottawa, Ontario
Build your dream home on this newly severed ~1.3 acre lot in an exclusive enclave of estate properties. Generous frontage and depth provide excellent flexibility for a custom build, with a private, upscale setting just minutes to town amenities. No restrictive covenants-bring your own builder and create the lifestyle you want. Lot is subject to HST. (id:37072)
Royal LePage Integrity Realty
41 - 209 Ridgepark Private
Ottawa, Ontario
Well-maintained end-unit townhome located in the established neighborhood of Crestview, facing single-family homes and close to shopping, transit, and schools. Original parquet flooring throughout adds warmth and character. The main level offers a functional eat-in kitchen with granite countertops, stainless steel appliances, a breakfast bar, and ample storage. Bright living and dining areas feature an open, connected layout ideal for everyday living. The second level includes three well-proportioned bedrooms, a large linen closet, and a full bathroom with neutral finishes. A fully finished lower level provides additional living space suitable for a family room, home office, or recreation area, along with a laundry room offering extra storage. The private rear yard offers a comfortable outdoor space for relaxing or entertaining. Just a five-minute walk to a primary school, public school, tennis courts, grocery stores, and a gym, making this a convenient and family-friendly location. Some photos are digitally enhanced. (id:37072)
Bennett Property Shop Realty
Fidacity Realty
1 - 874 Clyde Avenue
Ottawa, Ontario
Freshly updated 1 bedroom + den (or 2 bedrooms) apartment near Carling Avenue. This bright second-floor walk-up offers a freshly updated kitchen and bathroom with modern cabinetry. Centrally located just a couple of blocks from Carling Avenue, enjoy easy access to local amenities. Tenant only pays for electricity, while the heat, water and parking are included. (id:37072)
Royal LePage Team Realty
2326 Scrivens Drive
Ottawa, Ontario
Cozy 3-bedroom bungalow set on a quiet & paved road central to both Greely & Metcalfe. This home features gleaming hardwood floors throughout, spacious 18' eat in kitchen with bright West facing windows overlooking the patio and private 1.3 acre backyard, family room with wood burning fireplace, full bath, in-home laundry, & a 10x10 shed in the backyard for storage! Enjoy peaceful country living with space for outdoor relaxation or gardening. Prospective tenants to provide a complete rental application, questionnaire, employment letter/pay stubs & recent credit check prior to viewing the home. (id:37072)
Coldwell Banker First Ottawa Realty
406 - 1001 Bay Street
Toronto (Bay Street Corridor), Ontario
This stunning 1+1 bedroom, 1-bathroom condo includes one underground parking space and one locker. Ideally located just minutes from Toronto's most prestigious institutions, including the University of Toronto, TMU (formerly Ryerson), and Queen's Park, it also offers easy access to the city's top dining and shopping destinations such as Yorkville and the underground PATH system.The building features exceptional amenities, including 24-hour security and concierge service, visitor parking, guest suites, an indoor pool with sauna and hot tub, a fully equipped fitness centre, billiards room, squash court, ping pong, and a basketball court. Recent updates include a refrigerator (2021), dishwasher (2023), and bathroom ventilation fan (2023). Photos were taken prior to tenants moved in. (id:37072)
Royal LePage Integrity Realty
322 Crossway Terrace
Ottawa, Ontario
Stunning detached 4-bedroom, 2.5-bath home offering over 2,128 sq. ft. of above-ground living space, featuring 9-foot ceilings on both the main and second levels. The kitchen and bathrooms are finished with ceramic tile, while sleek laminate flooring enhances the main floor. The layout includes a spacious dining area, an expansive family room with a cozy gas fireplace, and a well-appointed kitchen with a separate breakfast area and a large granite island with breakfast bar. Upstairs, the generous primary bedroom boasts a walk-in closet and a 4-piece ensuite, complemented by three additional well-sized bedrooms, a full 3-piece bathroom, and a convenient second-floor laundry room. Ideally located near Tanger Outlets, Canadian Tire Centre, major highway access, restaurants, and schools. (id:37072)
Innovation Realty Ltd.
