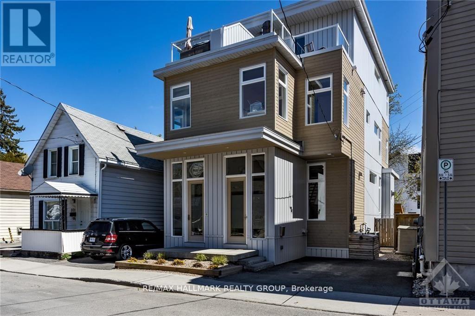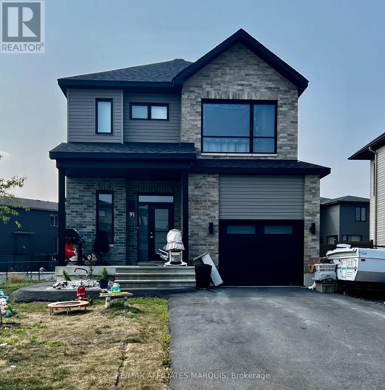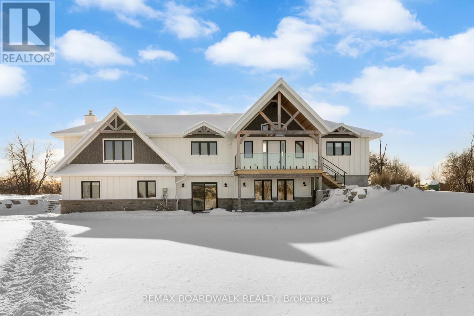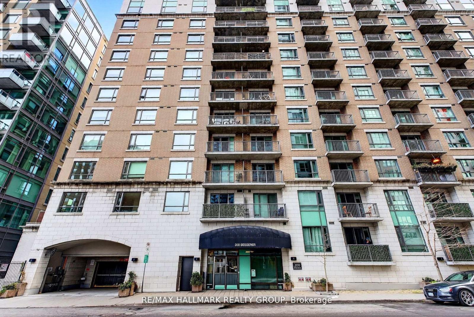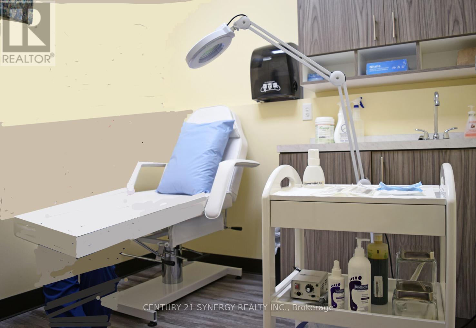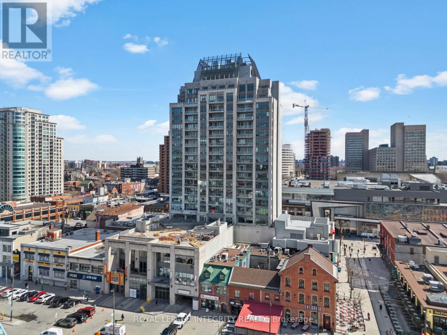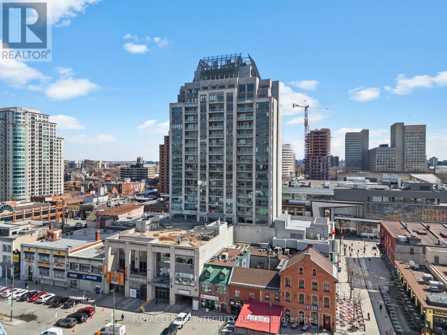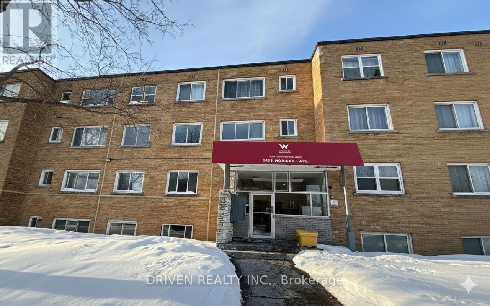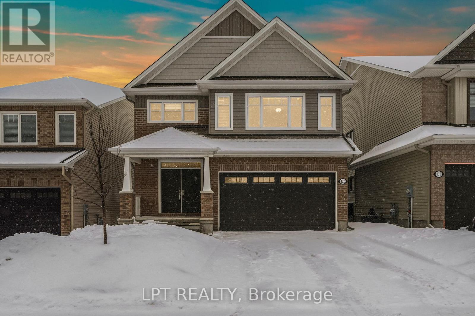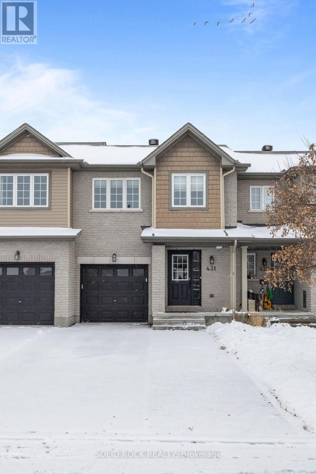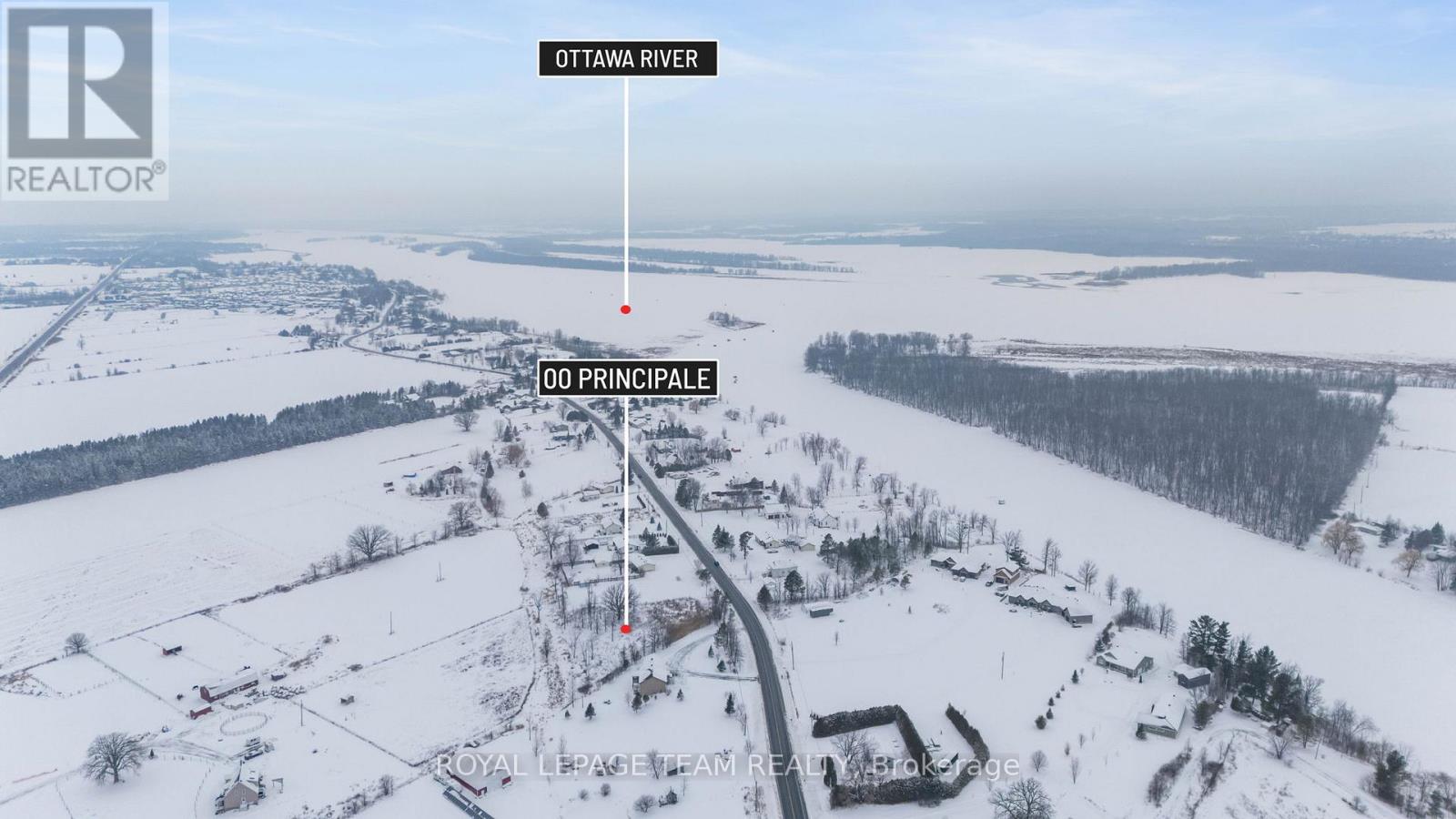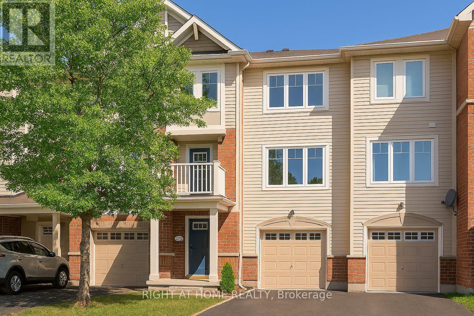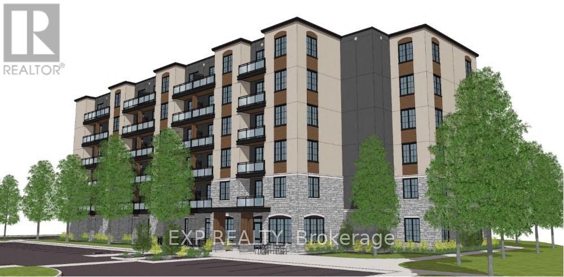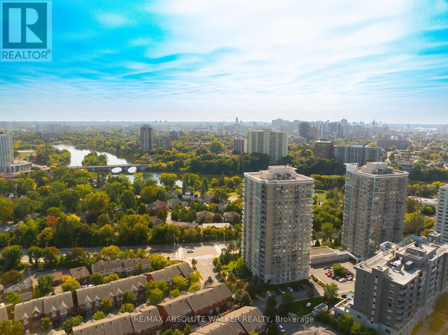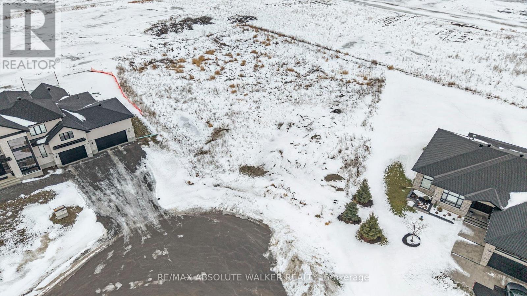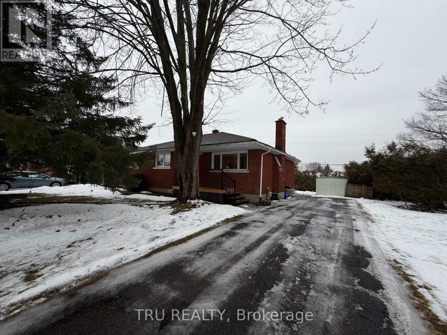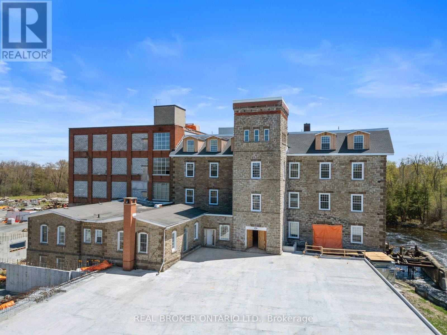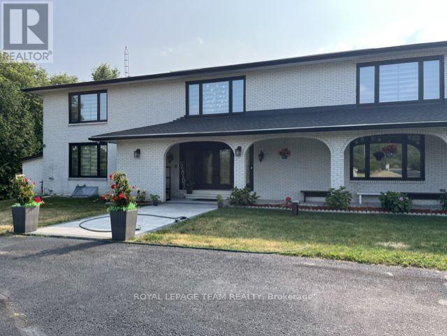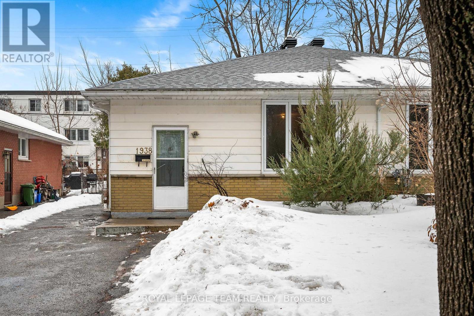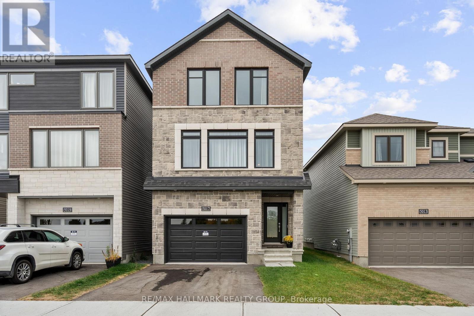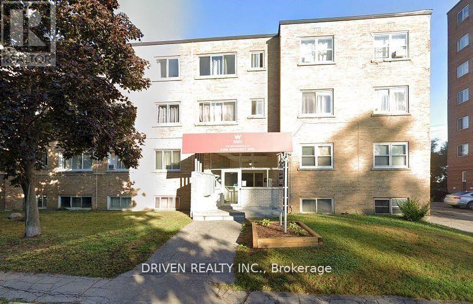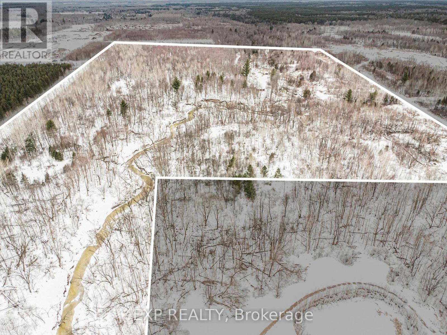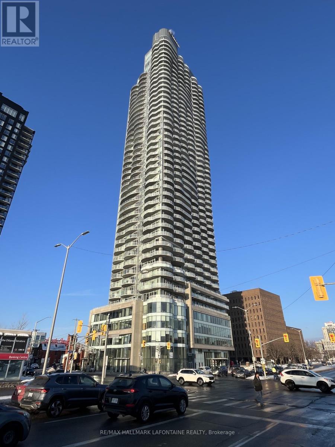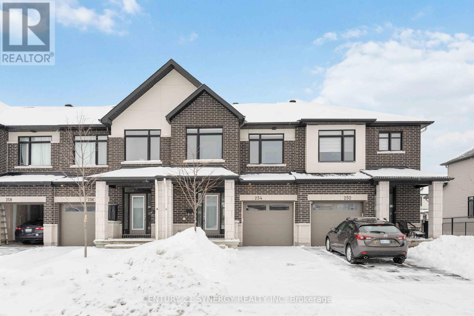103b Stirling Avenue
Ottawa, Ontario
Short term executive rental. Experience elevated urban living in this stunning three-storey semi-detached home, ideally located in the heart of Hintonburg- one of the city's most vibrant, walkable neighbourhoods known for its cafés, boutiques, and dining scene. This show-stopping residence offers a thoughtfully designed open-concept main floor, perfect for both entertaining and everyday comfort. The chef-inspired kitchen anchors the space, flowing seamlessly into the dining area and an inviting sitting area with direct access to the backyard. A convenient powder room completes this level. Engineered white oak hardwood floors and expansive windows fill the home with natural light, creating a warm yet refined atmosphere throughout the top three levels. The second floor features a versatile loft ideal for a workspace or reading nook, along with in-suite laundry, a full bathroom, and two generously sized bedrooms positioned on opposite ends for privacy. Occupying the entire third floor, the luxurious primary suite is a true private retreat. Enjoy a king-sized bedroom, spa-like ensuite with a stand-alone soaker tub and separate shower, a large walk-in closet, and exclusive access to a private rooftop terrace-perfect for morning coffee or evening relaxation. The fully finished basement adds valuable living space, complete with a third full bathroom and ample storage. With its spacious layout and multiple flexible areas, this home is exceptionally well-suited for working from home or extended stays. Outside, the fully fenced backyard provides a private setting for dining al fresco and summer entertaining. A rare offering that combines modern luxury, exceptional space, and an unbeatable location-this Hintonburg home delivers a premium short-term rental experience. (id:37072)
RE/MAX Hallmark Realty Group
91 Rutile Street
Clarence-Rockland, Ontario
Situated in beautiful Morris Village, this 3 bedroom 2.5 bathroom home has open concept and bright tones. The kitchen has ample cabinet space with modern hardware. Upstairs are 2 good size rooms and bright main bathroom. The primary bedroom is spacious and the ensuite has a beautiful stand up shower and stand alone tub. Close to park, schools and shopping just a short distance away. (id:37072)
RE/MAX Boardwalk Realty
205 Westar Farm Way
Ottawa, Ontario
This exceptional custom-built reverse walkout bungalow offers luxury, privacy, and timeless design on just under 2 acres of beautifully landscaped grounds. This stunning Linwood home is defined by superior craftsmanship, refined finishes, with special attention paid to every detail. The breathtaking 16-foot vaulted pine ceilings, rich hickory flooring, and striking Douglas fir beams on the main floor, add warmth and architectural presence throughout the home. The open-concept design is both expansive and inviting, filled with natural light and anchored by a showpiece kitchen featuring premium appliances, quartz countertops, and a generous island-perfect for hosting, gathering, and everyday living. The lower level is bright and airy with it's 9-foot ceilings, two additional bedrooms, an unforgettable spa-like bathroom, and a family room with additional space- perfect for a kid's play area, games room, gym, or workshop. Expansive windows throughout, create a seamless connection to the surrounding landscape, enhancing the sense of space and tranquility. Outdoors, enjoy a private, serene setting with newly planted trees, Brownstone rock walls and lush landscaping to feel like your very own peaceful retreat. Only minutes to Stittsville and Carleton Place and conveniently located close to the highway, your commute will be a breeze. This remarkable home delivers a rare opportunity to experience refined living in a beautifully crafted home, in a truly special setting. (id:37072)
RE/MAX Boardwalk Realty
1206 - 200 Besserer Street
Ottawa, Ontario
Welcome to 200 Besserer Street, Unit 1206-located in one of the best-maintained condominium buildings in downtown Ottawa. This bright and highly functional 1-bedroom suite offers open-concept living with 10 ft ceilings, hardwood floors, and a smart layout ideal for first-time buyers, students, and investors. The open kitchen features granite countertops, ample cabinetry, a practical island, and modern stainless steel appliances, all flowing naturally into the living and dining area. The spacious bedroom provides excellent comfort, and the 4-piece bathroom includes a granite vanity. In-suite laundry adds everyday convenience and completes this efficient floorplan. This unit also includes one underground parking space and a dedicated storage locker, offering added value and practicality. Residents enjoy premium amenities such as an indoor saltwater pool, sauna, fitness centre, and a large outdoor terrace with BBQs. Heat and water are included in the condo fees. Just steps to the University of Ottawa, LRT, Rideau Centre, ByWard Market, and Parliament Hill, this location offers unmatched downtown convenience. A well-run building, a clean and functional layout, premium amenities, and a prime urban location-Unit 1206 at 200 Besserer is an exceptional opportunity in the heart of Ottawa. (id:37072)
RE/MAX Hallmark Realty Group
2 - 207 Brockville Street S
Smiths Falls, Ontario
Foot Care Necessities is providing comprehensive foot care treatment with a large customer base. This thriving business is located within an established pharmacy under a sublease agreement Lease terms are quite favourable and open to negotiation for a new tenant. Financials and lease details will be provided upon receipt of a executed Confidentiality Agreement. Seller will assist with transition phase to ensure continuity of present operations, orientation, and referral of current client base subject (subject to written client approval). This is a turnkey operation well equipped and well stocked for immediate occupancy and operation. (id:37072)
Century 21 Synergy Realty Inc.
1207 - 90 George Street
Ottawa, Ontario
Unprecedented value at Ottawa's most prestigious address! Experience luxury living at 90 George, an iconic building known for five-star amenities and a community of ambassadors and senior officials. Unit 1207 represents a rare opportunity to secure a high-calibre asset at top-tier value. Spanning 1,285 sq. ft., this 2-bed, 2-bath corner unit balances the comfort of a home with the convenience of condo living. Floor-to-ceiling south-facing windows flood nearly 500 sq. ft. of open living space with natural light, complemented by luxury hardwood. The kitchen features granite countertops, a central breakfast island, full stainless-steel appliance set, and a rare gas stove with built-in grill - a rare luxury downtown. A 97 sq. ft. balcony extends the living space outdoors, overlooking Rideau Street and the city core. The primary suite offers a 6-ft deep custom built walk-in closet in high-end wood, along with a spa-like ensuite with oversized soaking tub and sleek glass shower. The secondary bedroom is spacious and bright, beside a modern 3-piece bathroom with glass shower. In-suite laundry is neatly tucked away for convenience. Residents here enjoy an unmatched lifestyle: a 900 sq. ft. outdoor terrace with sweeping Parliament and ByWard Market views, saltwater swimming pool, indoor hot tub, saunas with changing rooms and showers, plus a bright, fully equipped fitness room overlooking the terrace. This residence includes one underground parking space and a private locker on the same level. With 24/7 concierge and security, every detail is designed for comfort, exclusivity, and peace of mind. This is a definitive entry point into Ottawa's elite real estate market - an incredible opportunity for the right buyer. (id:37072)
Royal LePage Integrity Realty
1207 - 90 George Street
Ottawa, Ontario
Experience an unmatched lifestyle in the heart of the ByWard Market at 90 George, an iconic residence synonymous with exclusivity and five-star service. Known for its exceptional management and a distinguished community of residents - including ambassadors and senior officials - this building offers a level of security and sophistication that is second to none. Unit 1207, a former home to diplomatic tenants, is an incredible 1,285 sq. ft. corner suite designed for both grand entertaining and quiet comfort. Floor-to-ceiling south-facing windows flood nearly 500 sq. ft. of open-concept living space with natural light, highlighting luxury hardwood floors throughout. The chef's kitchen is a standout, featuring granite countertops, a central breakfast island, a full stainless-steel appliance set, and a rare gas stove with a built-in grill - a true rarity for downtown living. A 97 sq. ft. balcony extends the living space outdoors, overlooking Rideau Street and the city core. The primary suite offers a 6-ft deep custom built walk-in closet in high-end wood, along with a spa-like ensuite with oversized soaking tub and sleek glass shower. The secondary bedroom is spacious and bright, beside a modern 3-piece bathroom with glass shower. In-suite laundry is neatly tucked away for convenience. Residents here enjoy an unmatched lifestyle: a 900 sq. ft. outdoor terrace with sweeping Parliament and ByWard Market views, saltwater swimming pool, indoor hot tub, saunas with changing rooms and showers, plus a bright, fully equipped fitness room overlooking the terrace. This residence includes one underground parking space and a private locker on the same level. With 24/7 concierge and security, every detail is designed for comfort, exclusivity, and peace of mind. Tenant only pays hydro consumption, all other utilities are included. Reach out to Veronika today for a private showing: veronika@royallepage.ca (id:37072)
Royal LePage Integrity Realty
04 - 1455 Morisset Avenue
Ottawa, Ontario
Showing This Saturday at 11:00 AM | This well-maintained bachelor lower-level apartment delivers simple, hassle-free living in a space that's easy to enjoy and easy to maintain. Designed for comfort and everyday practicality, it's a smart choice for those who want stress-free living without compromise.The building is both pet-friendly and smoke-friendly, offering rare flexibility. Ideally located near public transit, grocery stores, shopping, and everyday essentials, everything you need is just minutes away.Perfect for students or professionals seeking value, convenience, and a location that works.Book your showing today-this one won't last. (id:37072)
Driven Realty Inc.
132 Bonne Renommee Avenue
Ottawa, Ontario
Welcome to 132 Bonne-Renommée, a stunning Tamarack Hartland model II set on a premium lot in the highly coveted Cardinal Creek Village of Orléans. This exceptional home offers spectacular views of the Ottawa River and an elegant blend of comfort, space, and modern design. Boasting 4 bedrooms, 4 bathrooms, and a double car garage, this home features a beautifully designed kitchen with modern finishes and quartz countertops, ample cabinetry, and seamless flow into the open-concept living area. The inviting gas fireplace adds warmth and charm, making it the perfect space for entertaining or relaxing. An open staircase leads to the upper level, where the impressive primary bedroom offers generous proportions, a luxurious 5-piece ensuite, and a spacious walk-in closet. The second bedroom includes its own private ensuite, while the third and fourth bedrooms are connected by a convenient Jack and Jill bathroom. A beautiful and highly functional second-floor laundry room adds everyday convenience. The spacious walkout basement features 9-foot ceilings that offers exceptional flexibility and future potential, with direct outdoor access that enhances both functionality and lifestyle. Some of the many upgrades include: hardwood and tile flooring, over 20 pot lights, custom cabinetry and lighting, built in kitchen appliances and an epoxy floor finish in the garage. Set in a cozy, family-friendly community, this home is ideally located close to all amenities, future LRT, easy access to Highway 174, and just minutes from Petrie Island and scenic waterfront trails. A rare opportunity to own a premium home with breathtaking river views in one of Orléans most desirable neighborhoods. (id:37072)
Lpt Realty
431 Haresfield Court
Ottawa, Ontario
Welcome to a bright, move-in ready townhouse in the heart of Riverside South, one of Ottawa's most desirable and fast-growing communities. This well-kept home offers a functional layout with generous natural light, a spacious kitchen with centre island, stainless steel appliances, and plenty of storage. The open-concept living and dining area makes entertaining effortless. Upstairs, you'll find well-sized bedrooms and a comfortable primary suite. The partially finished basement extends your living space with a cozy gas fireplace-perfect for movie nights or a family retreat. Outside, enjoy a 3 parking space driveway, attached garage, and a low-maintenance backyard that's ideal for year-round living. Location highlights: Riverside South is known for its family-friendly environment, access to both English and French schools, nearby parks and shopping, and the LRT expansion that will significantly enhance citywide connectivity. (id:37072)
Solid Rock Realty
00 Principale Street
Alfred And Plantagenet, Ontario
Welcome to 00 PRINCIPALE Street. Prime Building Lot in Wendover - a rare opportunity to build your custom single-detached home on a spacious 0.82-acre triangular lot in the heart of this growing community. Offering approximately 100 ft of frontage, 200 ft of depth, and an impressive 252.35 ft rear width, the property provides excellent flexibility for home design and outdoor living. Ideally located close to schools, amenities, and outdoor recreation, this lot combines convenience with space and long-term value. Gas and hydro available. An exceptional opportunity for homeowners or investors alike. (id:37072)
Royal LePage Team Realty
2543 Waterlilly Way
Ottawa, Ontario
Welcome to 2543 Waterlily Way, a cozy 3-storey, 2-bedroom, 2-bathroom freehold townhome ideally located in the heart of Barrhaven. The bright and welcoming main level features a spacious foyer with convenient access to the garage, laundry, and ample storage. The second floor offers a modern open-concept layout with a sleek, light-filled kitchen complete with breakfast bar, flowing seamlessly into the living and dining areas. Step out onto the generously sized balcony-perfect for enjoying your morning coffee. The third level hosts two well-appointed bedrooms, including a primary with walk-in closet, and a full family bathroom with cheater access to the primary bedroom. Located close to shopping, schools, parks, and everyday amenities, this home delivers comfort, convenience, and exceptional value. The photos have been virtually staged. Book you showing soon! (id:37072)
Right At Home Realty
208 - 100 Pinehill Road
North Grenville, Ontario
Kemptville Lifestyles is excited to introduce a thoughtfully designed new community catering to people at all stages of life (with future retirement residences planned). These all-inclusive apartments will offer a variety of floor plans - including this efficient and modern studio suite, perfect for those who appreciate minimal living space or a more budget-conscious lifestyle. This brand-new studio will feature quartz countertops, luxury laminate flooring throughout, full-size appliances, and 9-foot ceilings that create a bright, open feel. Enjoy your morning coffee on your private approximately 60 sq ft balcony. Building amenities are planned to include a fitness room, party room, keyless suite entry, and convenient garbage chutes. Parking and storage options will be available. Now well under construction, these future apartments are ideal for anyone planning ahead. If you have a home to sell, this is a great time to prepare and secure your place for the future. Book an appointment at the sister location in Perth (31 Eric Devlin Lane) to preview what the finished apartments will look like. (id:37072)
Exp Realty
207 - 90 Landry Street
Ottawa, Ontario
Step into a STUNNING, FULLY UPGRADED 2-BEDROOM, 2-BATHROOM CORNER UNIT AT LA TIFFANI, a prestigious 20-storey building just steps from HEART OF BEECHWOOD VILLAGE - one of Ottawa's most desirable neighbourhoods. Originally a MODEL SUITE, this bright and elegant condo features MAPLE HARDWOOD FLOORS THROUGHOUT, an open-concept layout, ELEVATED CEILINGS, and expansive windows that flood the space with NATURAL LIGHT. The generous living and dining areas flow seamlessly to a private glass balcony, also accessible from the primary bedroom, creating the perfect indoor-outdoor lifestyle. The sleek, modern kitchen boasts granite countertops, stainless steel appliances, and bar seating, overlooking the warm and inviting living space - ideal for entertaining. The primary bedroom retreat includes a walk-in closet and a luxurious 4-PIECE ENSUITE WITH JET TUB, while the spacious second bedroom is complemented by a stylish second bathroom with an upgraded glass shower. Enjoy the convenience of IN-SUITE LAUNDRY, a dedicated storage locker, and an EXTRA-DEEP UNDERGROUND PARKING SPACE large enough for a vehicle and motorcycle, thoughtfully positioned away from other cars. Residents enjoy resort-style amenities including an Indoor pool, fitness center, and party room, all within walking distance to grocery stores, cafés, restaurants, pharmacies, banks, scenic bike and walking paths, and the RIDEAU RIVER, with DOWNTOWN OTTAWA JUST MINUTES AWAY. An option to purchase fully furnished is available - offering a rare opportunity to enjoy LUXURY, COMFORT, AND URBAN CONVENIENCE all in a comfortable home. (id:37072)
RE/MAX Absolute Walker Realty
3995 Perennial Way
Ottawa, Ontario
More than just a lot, this is an invitation to create something truly exceptional. Set within the tranquil and prestigious Quinn Farm community and surrounded by distinguished custom homes, this rare 1 acre pie-shaped parcel offers remarkable flexibility for inspired architectural design. The perfect setting to bring your personal vision to life, it combines sophistication, privacy, and serenity in one of Greely's most desirable neighbourhoods. An exceptional opportunity awaits. Subject to subdivision covenants. (id:37072)
RE/MAX Absolute Walker Realty
7 Roundhay Drive
Ottawa, Ontario
Welcome to bright and well-maintained 3-bedroom, 1-bathroom detached bungalow with a spacious unfinished basement perfect for storage. Updated kitchen and bathroom, in-home laundry. Enjoy a large backyard with a deck, storage shed, and an extra-long driveway with plenty of parking. Conveniently located near transit, parks, bike paths, shopping, and more. All utilities extra. No smoking. Rental application and credit check required. (id:37072)
Tru Realty
111 - 150 Mill Street
Carleton Place, Ontario
Discover a one-of-a-kind 1-bedroom apartment in a beautifully restored historic mill on McArthur Island, right in the heart of Carleton Place. This unique space blends century charm with modern comfort, featuring exposed brick and original hardwood floors, and soaring ceilings that highlight the building's heritage. Large windows flood the unit with natural light and offer a partial view of the Mississippi River, adding to the atmosphere and appeal. The open living area feels warm and inviting, while the bedroom provides a comfortable retreat and the layout maximizes functional living. Just steps away, enjoy the vibrant shops, cafés, and restaurants along Bridge Street, along with scenic trails and riverfront pathways - all within easy walking distance. A rare opportunity for those who appreciate history, architecture, and a walkable lifestyle in one of Carleton Place's most sought-after locations. Free surface parking for the first year. Bonus** Hydro and Water free for the first 3 month's of the lease. (id:37072)
Real Broker Ontario Ltd.
1570 River Road
Ottawa, Ontario
Fully furnished with modern finishes and all utilities included. Nice and bright 1 bedroom, 1 washroom with living & dinning area , this basement unit offers a well-designed layout with an additional flexible living space ideal for a home office, exercise area, or creative use. Enjoy a comfortable and private living environment with quality finishes, ample lighting, and functional space throughout. Located in a sought-after Manotick neighbourhood. This hidden gem provides direct access to the water and private tennis court, offering a peaceful setting with exceptional lifestyle amenities close to nature and community conveniences. (id:37072)
Royal LePage Team Realty
1938 Bromley Road
Ottawa, Ontario
Spacious 5 bedroom, 2 bath, semi-detached home on quiet residential street in sought after Carlingwood-McKellar area. Main floor includes newly installed and beautifully laid out kitchen (2025), combined livingroom/dining room with hardwood flooring and large window. 3 good sized bedrooms with spacious closets in each, full bath and laundry. In-law suite on lower level has kitchen, 2 bedrooms, 1 bath, laundry and separate side entrance. This property is close to everything! Steps to Carlingwood Shopping Centre, transit, greenspace and so much more. Furnace 2025, Roof 2018, A/C unit is older but working well. Quick access to Highway 417 and the western parkway. Book your showing today! (id:37072)
Royal LePage Team Realty
5017 Abbott Street E
Ottawa, Ontario
Welcome to 5017 Abbott St. E! This new built Astoria model is modern and spacious 3-bedrooms; 2 full baths and 2 half baths, residence will surprise you with beauty and natural light. Elegant interior highlighting the expansive kitchen with quartz countertops, modern appliances, cozy living space with fireplace, family room, finished basement and a large garage. Three generous bedrooms upstairs, walk in closets, stunning bathrooms and laundry room. You will love family time and entertaining guests together in a huge open concept kitchen / dining area. Handy bonus full size family room or a den. Finished basement offer versatile living or work options. Outside, enjoy extended front driveway with additional parking. Conveniently located nears schools, parks and amenities. Still under Tarion warranty! Come, see and fall in love - 5017 Abbott St. E is your forever home ! (id:37072)
RE/MAX Hallmark Realty Group
#06 - 1455 Morisset Avenue
Ottawa, Ontario
Showings This Saturday at 11:00 AM | Modern Bachelor Living in a Convenient Location. This well-maintained bachelor lower level apartment offers comfortable, low-maintenance living featuring stainless steel appliances for a modern look. Utilities are extra, allowing tenants to manage usage based on their needs. The building is pet-friendly and smoke-friendly, providing added flexibility. Conveniently located near public transit, grocery stores, shopping, and everyday amenities-ideal for students or professionals seeking comfort and convenience. Book your showing today! (id:37072)
Driven Realty Inc.
2026 Des Pins Street
The Nation, Ontario
Exceptional INVESTMENT/DEVELOPMENT opportunity to acquire over 54 ACRES of vacant land in the rapidly growing community of Limoges. Adjacent to an existing subdivision, this expansive parcel presents a prime opportunity for potential future development in an area experiencing continued growth and demand. Ideally located with convenient access to Highway 417, the property offers an easy commute while still maintaining a rural, small-town setting. Close to local amenities, schools, parks and Calypso Water Park. A rare chance to secure a large acreage in an up and coming Eastern Ontario community; ideal for investors, builders or those planning for the future. Opportunities of this size are increasingly hard to find... Don't miss out! (id:37072)
Exp Realty
806 - 805 Carling Avenue
Ottawa, Ontario
Welcome to the luxury of Claridge Icon at the corner of Carling and Preston! Southern exposure with a fantastic view of Dow's Lake! Two balconies! Hardwood and ceramic throughout. Gourmet kitchen with island peninsula, quartz counters and stainless steel appliances. Two bedrooms, one with a three piece ensuite. In unit laundry. Underground parking with locker included!Building amenities include guest suites, bike parking, indoor pool, sauna, outdoor terrace and BBQ, multi use room and there is even a movie theatre! Tenant only pays for Hydro and the current Tenant says that it is between $60 and $65 per month. Available March 15th, 2026. First and last month deposit required and a minimum 24 month Lease is also required. Contact us for details or to book a showing! (id:37072)
RE/MAX Hallmark Lafontaine Realty
254 Finsbury Avenue
Ottawa, Ontario
Move In Ready - Amazing opportunity to own a 2160 Sq Ft Home, Elegant, Modern & Bright, 3 Bed, 4 Bath Townhome located in the family friendly Westwood neighbourhood. Ideal & Central location in close proximity to schools and all shopping. The open-concept main floor is well designed, featuring an open style kitchen equipped with stainless steel appliances, along with quartz countertop, a Spacious Walk-in Pantry & a Large sland. Perfectly suited for everyday life and entertaining guests. The open style, spacious and airy living and dining areas are filled with abundant natural light and hardwood flooring creating a warm and inviting feel along with an easy access to the backyard. Main floor also features a powder room, with quartz counter and direct entry from the garage. Upstairs, awaits for you a spacious Master bedroom complete with a walk-in closet and an ensuite bathroom with quartz countertop - Your own personal space to rest & relax. Upper floor also hosts two additional spacious bedrooms that come with a full bathroom also with quartz countertop and conveniently located laundry room. The finished basement with a Gas Fireplace adds warmth, coziness, and flexibility to use it as a Family room / Home office / Guest space / Play area and comes with a full 3 piece bathroom. All in all this home provides you with the charm, style, space, comfort and the lifestyle you seek. Superb opportunity to live in a prime location close to schools (High School & a New elementary school coming soon), Green space, Walking trail, CARDELREC Recreation Complex, short drive to multiple grocery stores, cafes, restaurants and all kinds of shopping stores to add to your convenience. Room measurements are per builder's layout plan. Builder gave possession Mar 2023 ----- Why wait, Just Move in and Enjoy !! (id:37072)
Century 21 Synergy Realty Inc
