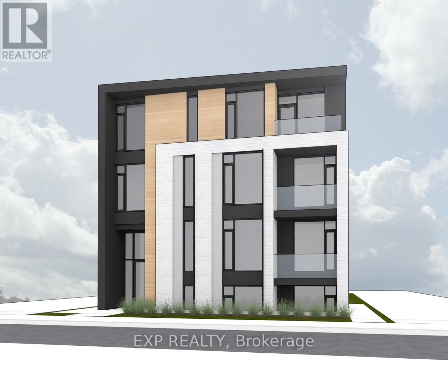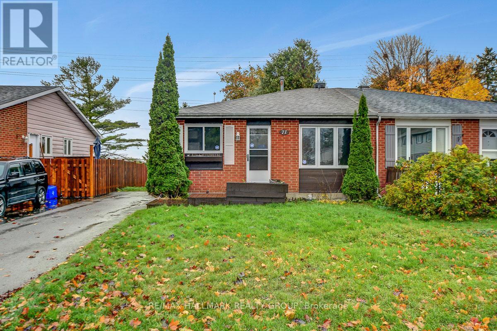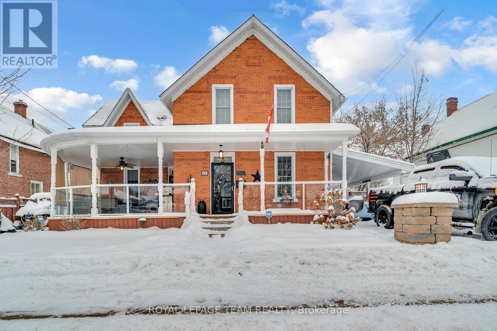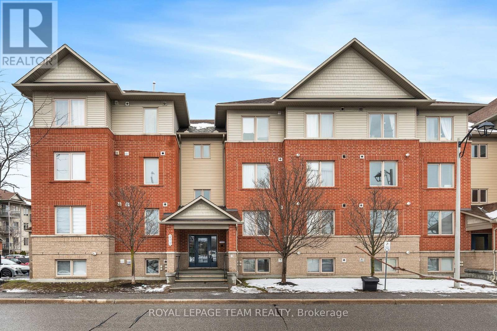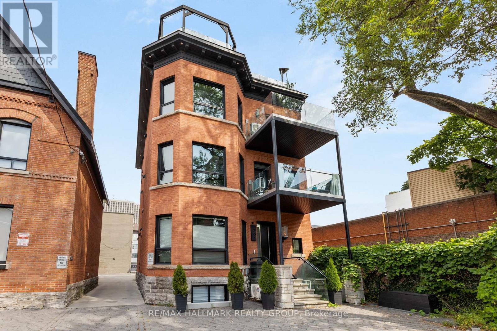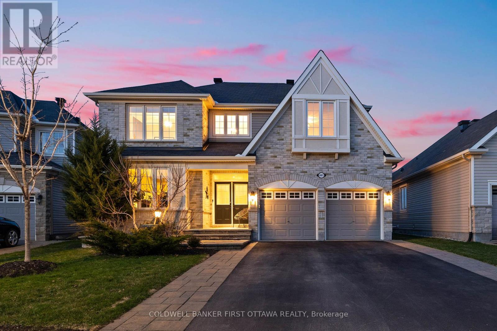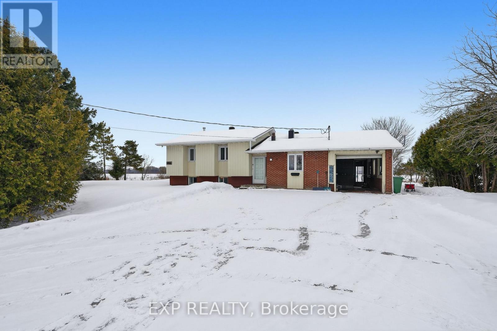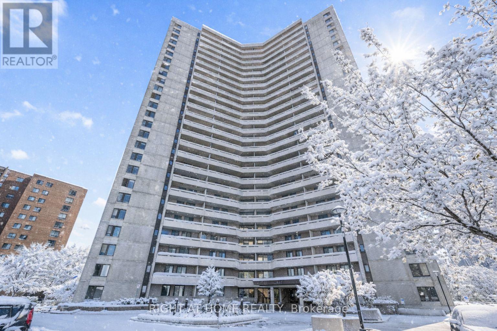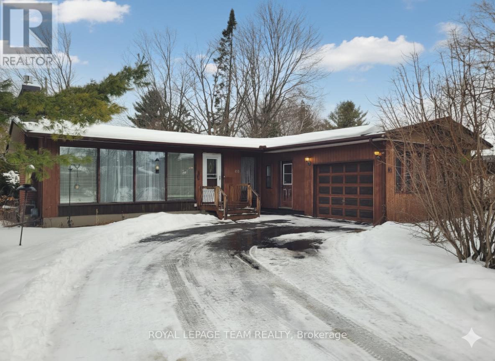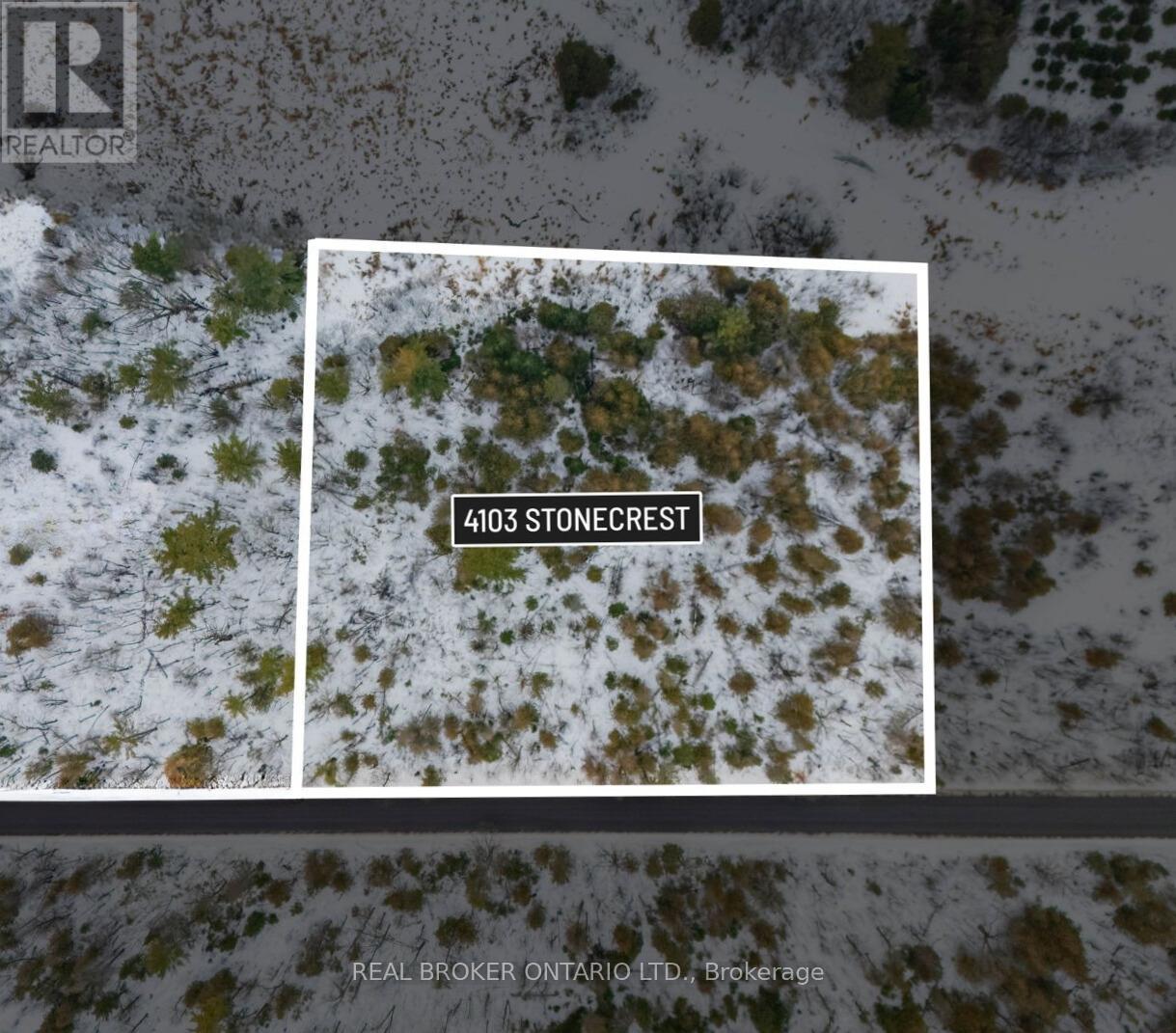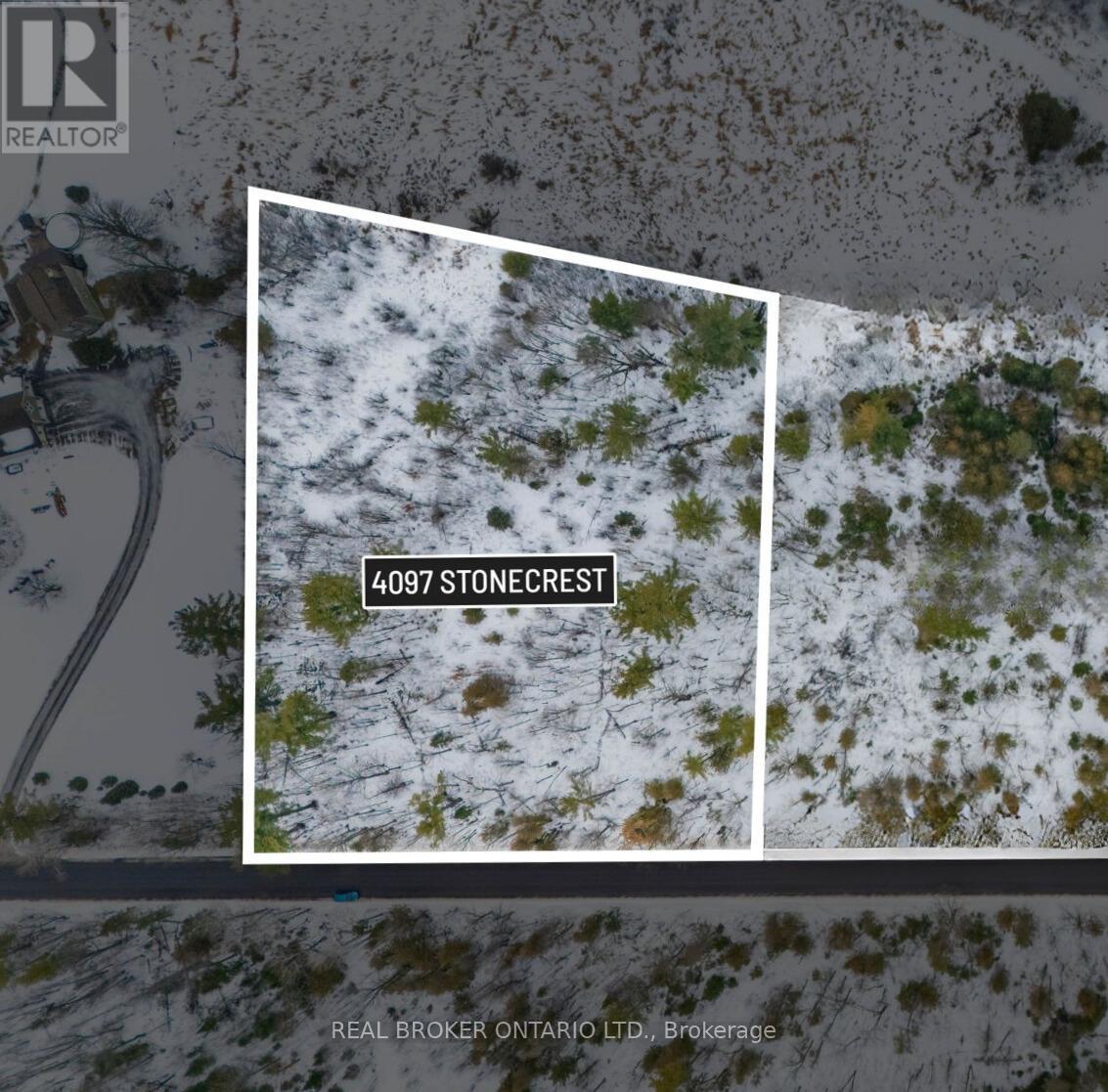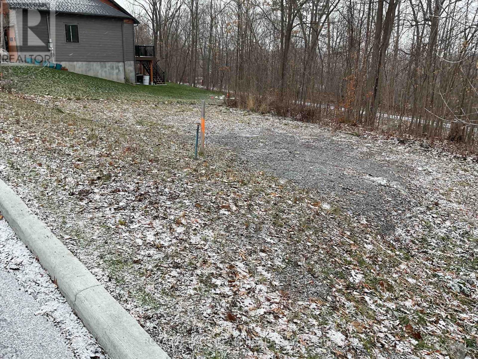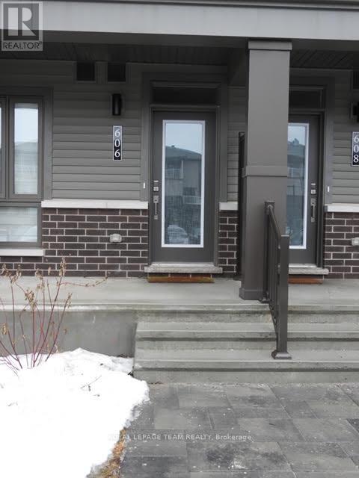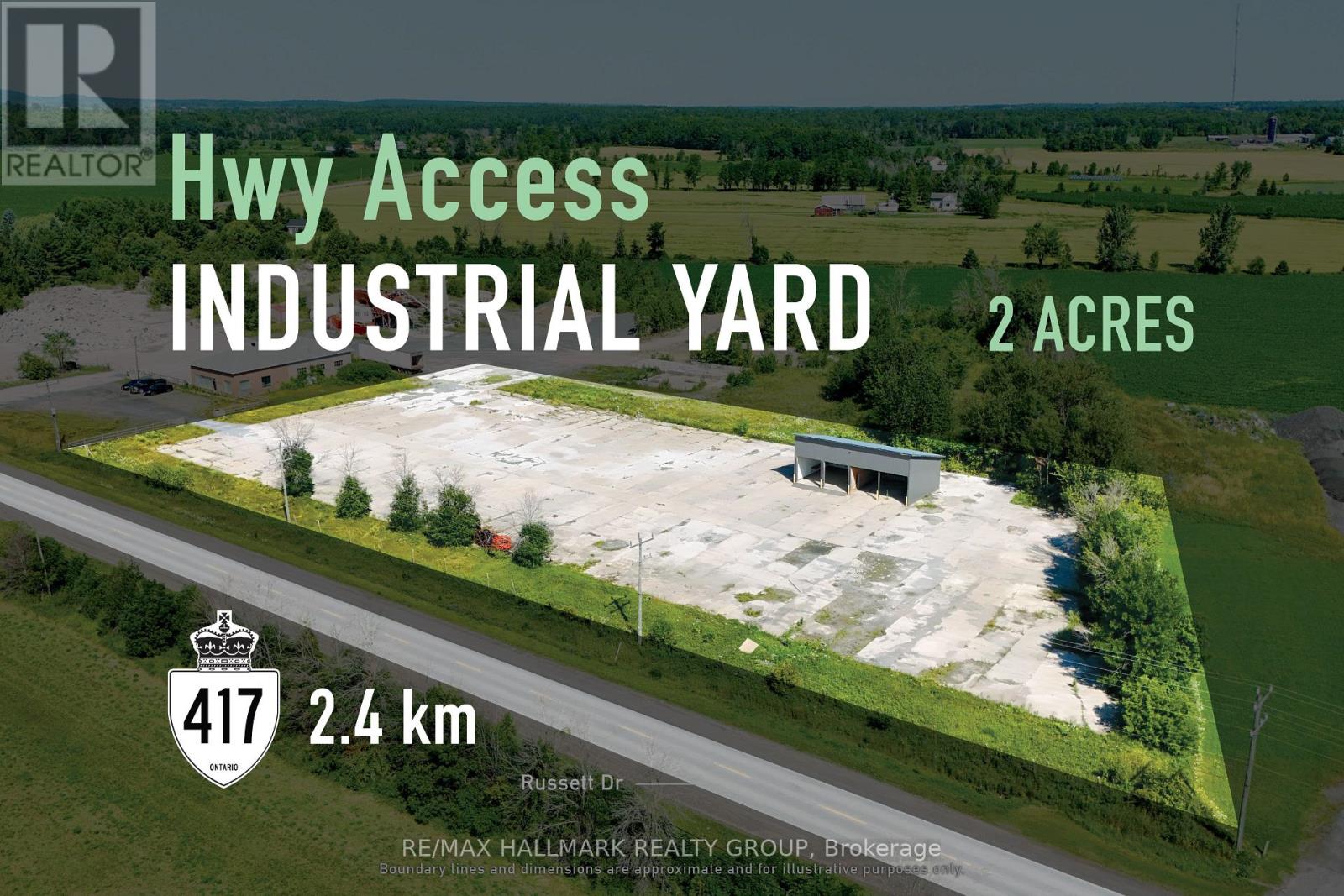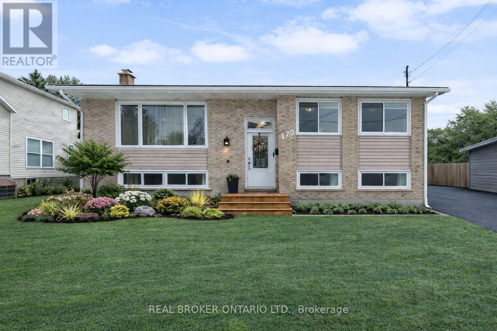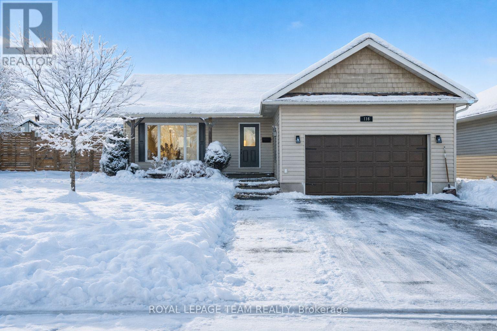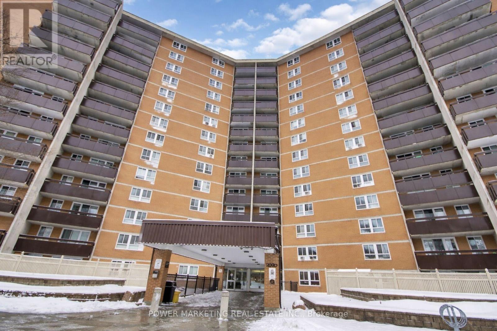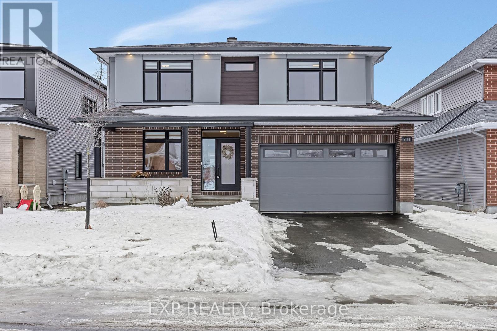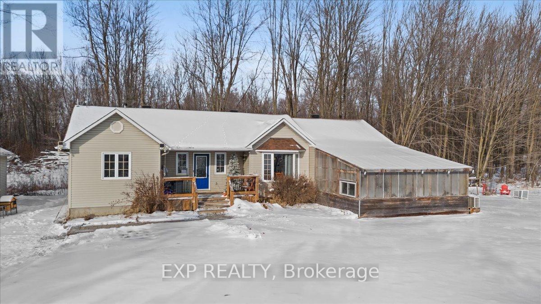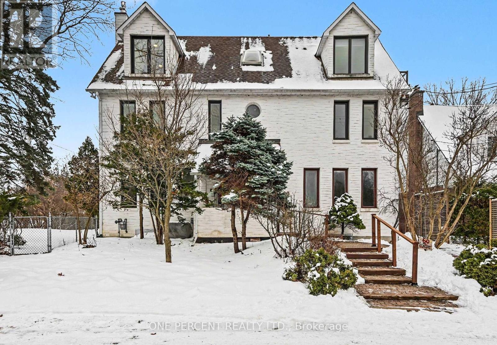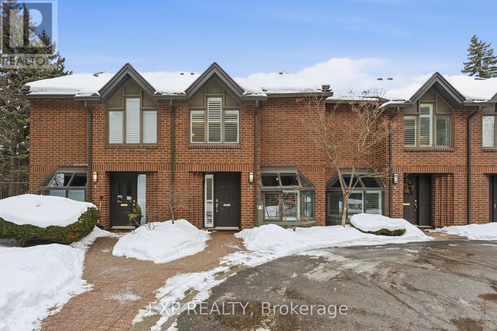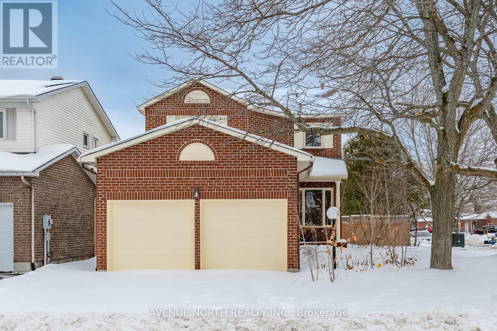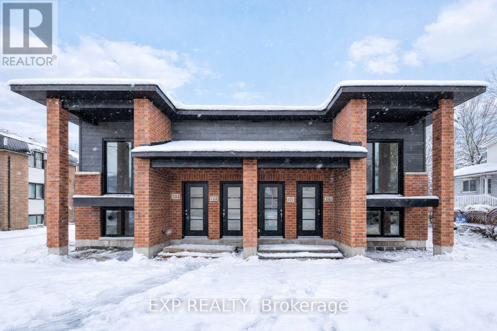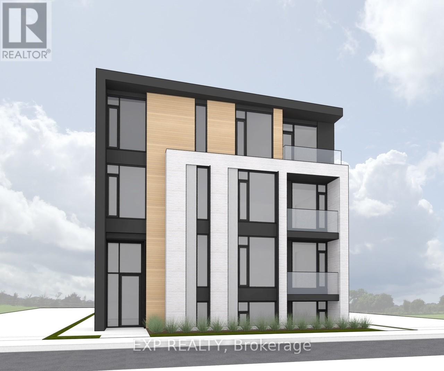001 - 211 Armstrong Street
Ottawa, Ontario
Step into modern living in the heart of vibrant Hintonburg at 211 Armstrong Street, where this Brand-New, Sun-Filled 1 Bed, 1 Bath condo awaits new tenants! Offering 595sqft of Living Space plus a 60sqft Balcony with Modern Glass Panel Edging, delivering sleek style and everyday convenience with an incredible Walk Score of 99! Ideally situated near Wellington Village, this contemporary residence provides convenient access to Trendy Shops, Local Restaurants, Parks, and Excellent Transit, including the LRT, along with easy Highway and Bike Path Access. This building features a Secure Entry System, Rear Yard Greenspace, Bike Parking, and a Mail Area. Enjoy abundant sunlight through Nearly Floor-to-Ceiling Windows, High-End Finishes with Luxury Vinyl Plank Floors and Tile Throughout, an In-Unit Stacked Washer and Dryer, Stainless Steel Appliances including Oven, Fridge, Microwave, and Dishwasher, and Granite Countertops in both the Kitchen and Bathroom. Comfort is enhanced with Individual Thermostats, Air Conditioning, and High-Efficiency Heating controlled by a Smart Ecobee Thermostat, as well as Pre-Installed Modern Blackout Blinds in the Bedrooms and Larger Living Room Windows. While there is No On-Site Parking, Street Parking and Nearby Rental Options are available, along with Easy Access to Public Transit. Small, Well-Behaved Dogs and Cats are welcome. Additional perks include Discounted Rent for the First Year, with further savings available for Two-Year Leases, and Three Months of Free Rogers Ultimate 1GBPS Internet with discounted rates thereafter. Hydro and Water are billed separately, averaging $100-$150 per month depending on usage. 211 Armstrong Street offers an exceptional opportunity to live in one of Ottawa's Most Walkable and Vibrant Neighbourhoods. Schedule a Viewing Today to secure your new home! Rental Application, Recent Credit Report, Proof of Employment, Two Recent Pay Stubs, and References are required. (id:37072)
Exp Realty
71 Morton Drive
Ottawa, Ontario
Welcome to this beautiful and move-in ready Semi-Detached Bungalow - the perfect blend of comfort, style, and convenience! Featuring 3 spacious bedrooms and 2 bathrooms, this home has been thoughtfully updated from top to bottom. Step inside to discover a newly renovated kitchen with Brand New cabinetry, counters, and contemporary finishes - ideal for everyday cooking or hosting family and friends. The main bathroom has also been renovated, offering a fresh and modern feel. Throughout the home, you'll enjoy new flooring and fresh paint, creating a bright and cohesive atmosphere that feels like new. Also over the years the place got Newer Roof, and Windows and a Brand New Electrical panel. The large basement provides endless possibilities - create a family recreation room, home office, gym, or playroom. With its generous open space, it's the perfect area to tailor to your lifestyle. Enjoy the outdoors in the exceptionally deep backyard, featuring a good-sized deck perfect for BBQs, entertaining, or simply relaxing in your own private retreat. Plus, the long and deep driveway offers a fantastic bonus! Located in the sought-after Glencairn/Hazeldean community, you're just minutes from shopping, public transit, parks, and well-regarded schools - everything your family needs right at your doorstep. This home is perfect for first-time buyers, downsizers looking for single-level living, young families, or anyone wanting a beautifully updated home in a mature and convenient neighborhood. Lots Don't miss your chance to make this charming bungalow your new home! (id:37072)
RE/MAX Hallmark Realty Group
133 Mary Street N
Carleton Place, Ontario
Pride of ownership shows in this turn of the century Victorian Home in desirable area of Carleton Place. 4 bedroom 2 baths with main floor primary bedroom and 4 pc ensuite with back yard pool access. This home has stunning curb appeal with wrap around deck. Fully renovated top to bottom nothing spared here. Gourmet Kitchen with stunning counter tops and finishes. Back Yard Oasis with Pool for entertaining guests. ** This is a linked property.** (id:37072)
Royal LePage Team Realty
8 - 575 Stonefield Private
Ottawa, Ontario
This bright and spacious top-floor 2-bedroom, 1.5-bathroom condo offers open-concept living with large windows that fill the space with natural light - plus the added bonus of no one living above you. The kitchen features ample cabinetry and an island overlooking the living area, with access to a private balcony. Both bedrooms are generously sized, complemented by a full bathroom and convenient powder room. Additional features include in-unit laundry and a surfaced parking space. Ideally located close to transit and within walking distance to grocery stores, this home combines comfort and convenience in a prime location. (id:37072)
Royal LePage Team Realty
2 - 201 Maclaren Street
Ottawa, Ontario
AVAILABLE April 1st. Welcome to unit #2 at 201 Maclaren, a luxurious 1-bedroom residence located in the heart of downtown Ottawa. Experience boutique city living in a prime location, just steps from Elgin Street. Thoughtfully designed for both comfort and style, this unit offers a warm and modern atmosphere with heated floors, a cozy electric fireplace, and in-suite laundry. The sleek kitchen is fully equipped with high-end European appliances, perfect for everyday convenience and entertaining alike. Enjoy the ease of individually controlled heating and air conditioning, along with a tankless water heater for on-demand hot water. Step outside to a shared 100 sq ft terrace, ideal for your morning coffee or evening unwind. Residents also have access to a beautiful rooftop terrace on the north side of the building, available by reservation, featuring stylish seating and stunning city views. A heated driveway ensures comfort and safety throughout the winter months, and parking is available at an additional cost. Located in one of Ottawa's most sought-after downtown neighbourhoods, you're just minutes from top restaurants like Harmons, cozy cafés, shops, and vibrant nightlife. Plus, enjoy easy access to the Rideau Canal and Ottawa River pathways. This is downtown living made easy - don't miss your chance to call 201 Maclaren home. Heated parking lot for $200/month. Option of furnished at a cost of $2450 (id:37072)
RE/MAX Hallmark Realty Group
441 Blackleaf Drive
Ottawa, Ontario
AS RARE AS A HOLE IN ONE!!! The lot, the view and the home. Rarely does it ever come together like this to create the ultimate family residence in this award winning golf course community! Purchased for $1.599M in 2022, these owners have invested an additional $200K in magazine quality updates since then, making this is the only place you will want to be. This well appointed residence offers over 4300+SF of impressive space designed with the family in mind. Luxurious confines across three finished floors, highlighted by 4 bedrooms and 5 bathrooms, a versatile loft, a large open concept main floor and the ultimate place to hang out in the finished basement. New kitchen, new primary ensuite, new flooring, all new lighting, furnace, pool equipment and much , much more! Perched atop Stonebridge's hole #2, the home provides serene, natural views of the water, fairways and green. An inground pool, hot tub and meticulously landscaped gardens, combine to ensure inviting and cozy spaces inside and out to live, play and entertain. Make an investment in REAL ESTATE and LIFESTYLE and MOVE UP TO STONEBRIDGE! (id:37072)
Coldwell Banker First Ottawa Realty
1014 Filion Road
Clarence-Rockland, Ontario
Recently renovated 3-bedroom home set on a picturesque 3-acre lot just 5 minutes from Rockland. This split-level home features an open-concept main level with a kitchen that flows seamlessly into the dining and living areas-perfect for everyday living and entertaining. A few steps up, you'll find three spacious bedrooms and a full bathroom. The partially finished basement offers a large recreation room along with ample storage space. The property includes 2 barns, making it ideal for storage, business and animals. Enjoy peaceful country living at its finest with the convenience of nearby amenities. (id:37072)
Exp Realty
906 - 1171 Ambleside Drive
Ottawa, Ontario
This roomy two-bedroom end unit has not one but two balconies where you can soak in the sun with some water view. The sunken living room with its tall 9-foot ceilings adds a touch of style, and the newer carpeting feels cozy underfoot. The amenities are something to brag about: there's a saltwater pool, sauna, party room, lounge, gym, workshop, pool table, and even a barbecue area in a peaceful park-like setting. To make life easier, condo fees cover heating, hydro, and water. Less to worry about! The community here is buzzing with weekly activities that bring friends together. The location couldn't be better: near the river parkway, shopping, and some great restaurants. Picture yourself enjoying the views from your balcony or taking relaxing walks along the parkway. And with the future LRT station just a block away, getting around is going to be a breeze. (id:37072)
Right At Home Realty
46 Quinpool Crescent
Ottawa, Ontario
Nestled in the desirable Arbeatha Park neighbourhood of Bells Corners, this charming 3-bedroom, 2-bath bungalow sits on a reverse pie-shaped lot that backs directly onto Quinpool Park. Surrounded by lush, mature trees and beautifully landscaped gardens, this home offers a peaceful retreat in a well-established community. Step inside to discover a bright and inviting layout filled with natural light. The spacious living room features large windows overlooking the greenery, creating a calm and relaxing atmosphere. The adjoining dining area is perfect for family meals and entertaining, while the kitchen provides a functional layout with plenty of cabinetry and workspace ready for your personal touch. Three comfortable bedrooms offer flexibility for family, guests, or a home office. The primary bedroom also features a convenient 2pc ensuite. The finished lower level expands your living space with a generous recreation room and ample storage options. An attached breezeway/storage area connects the home to the garage, adding convenience and extra functionality ideal for hobbies, tools, or seasonal gear. Outside, the backyard is a true highlight. The expansive, private lot opens directly to Quinpool Park, offering a seamless blend of nature and outdoor enjoyment. Whether you're hosting gatherings, tending the gardens, or simply relaxing in the shade of mature trees, this space is designed for peaceful living. Close to schools, shopping, trails, and transit, this property combines suburban tranquility with everyday convenience. Bells Corners is a great, fun place with plenty of charm and character, and easy proximity to the 417/416. With your personal wants and needs, this house will easily become a warm and welcoming home for you and your family; a place to create lasting memories in a wonderful community. (of note: metal roof approx.10yrs old) (id:37072)
Royal LePage Team Realty
4103 Stonecrest Road
Ottawa, Ontario
2.06 Acres lot on a paved road in the heart of Woodlawn, Ontario, with over 300 feet of road frontage. 35 minutes to Downtown Ottawa, 20 minutes to Kanata and quaint little towns nearby such as Carp, Kinburn and Fitzroy Harbour. 10min drive to the Ottawa River where Constance Bay offers may boat launches. (id:37072)
Real Broker Ontario Ltd.
4097 Stonecrest Road
Ottawa, Ontario
Welcome to your 2.075 acres on a picturesque paved road in the heart of the Woodlawn Community. 35 min to Downtown Ottawa and located within the City of Ottawa. Drive 15 minutes to Constance Bay Beach on the Ottawa River, Carp farmers market, Arnprior and 20 min to Kanata. (id:37072)
Real Broker Ontario Ltd.
0 Union Street
Mississippi Mills, Ontario
An excellent corner building lot located on a quality street with beautiful homes. The lot is perfectly situated to allow a WALK OUT basement. There is currently a driveway installed off of Brookdale St. The lot backs onto the Ottawa Valley Recreational Trail. Ideal for peaceful walks and enjoying the neighbourhood. A water and sewer pipe/stub has already been brought into the lot which will be a cost saving at time of development. Very few interior residential lots come on the market in Almonte. This is an impressive lot on a super street!!! (id:37072)
Royal LePage Team Realty
606 Lillian Freiman Private
Ottawa, Ontario
A solid opportunity for investors or buyers seeking a well-kept, functional property in a desirable community. Very well maintained condo Stacked Townhome offering 2+1 bedrooms, 2 full bathrooms, and 1 parking space. The main level features a spacious Foyer and an open-concept Dining and Living area with laminate flooring and a Kitchen with granite countertops and SS appliances. Two good-sized Bedrooms and a 4pc main Bath complete the main level, along with ample storage throughout. The finished Lower Level includes a third Bedroom, full Bathroom, large Recreation Room, and Laundry area, providing excellent additional living space. Close to all amenities. Photos were taken prior to tenant occupancy. As per signed FORM 244 24hrs irrevocable preferred on all written offers due to landlord's work schedule and requirement to meet in person. Taxes have not been assessed yet. (id:37072)
Royal LePage Team Realty
482 Russett Drive
Mcnab/braeside, Ontario
FOR LEASE: Located at 482 Russett Dr in Arnprior's industrial corridor, this 2-acre light industrial parcel offers a mostly concrete yard, partial frontage fencing, and a 4-bay open garage structure (10ft x20ft bays, 10ft clear height). Hydro is available. Suited for outdoor storage, fleet parking, or contractor use. Immediate possession. Minutes from the Hwy417/17 junction with direct access to Ottawa and the Upper Ottawa Valley. Gross lease; utilities and ground maintenance are the tenants responsibility. (id:37072)
RE/MAX Hallmark Realty Group
179 Wellington Street
Carleton Place, Ontario
Tucked away on a quiet, family-friendly street in Carleton Place, this bright 4-bedroom, 2-bath hi-ranch bungalow blends modern comfort with extensive recent updates that offer long-term peace of mind. The main level features an open-concept living space with a fully renovated kitchen (2024) including new appliances, updated flooring (2024), new light fixtures (2024), and fresh interior paint (2025). Three bedrooms and a refreshed full bath complete the level.The lower level offers a spacious rec room, a fourth bedroom with private 3-piece ensuite, and a utility/laundry room with storage; basement carpet replaced in 2025.Between 2022-2026 the property has seen significant improvements including a metal roof with new insulation (2024) and transferable 50-year warranty, rebuilt insulated and wired detached garage (2024), front and rear landscaping (2023), gazebo (2023), side deck (2022), permanent exterior lighting, above-ground pool installed in 2024 on a removable styrofoam base, and a new hot water tank (2026).Outdoors, the fully fenced yard offers space for play, relaxing and entertaining, all within a short stroll to local shops, pubs, parks, and scenic trails - delivering small-town charm with everyday convenience. Some photos are virtually enhanced to depict the property without snow; landscaping and yard details may vary from actual conditions. (id:37072)
Real Broker Ontario Ltd.
116 Mclachlin Street S
Arnprior, Ontario
Welcome to 116 McLachlin Street, a beautifully upgraded bungalow that blends comfort, functionality, and style on a quiet street with no rear neighbours. The curb appeal sets the tone with a charming front porch framed by cedar post-and-beam accents, freshly painted exterior doors, and a fully fenced backyard retreat complete with an extended deck, professional drainage work, and a garden shed. Step inside to a bright, open-concept main level featuring hardwood and ceramic flooring, a formal dining area perfect for entertaining, and an upgraded kitchen with stainless steel appliances (gas range 2022, fridge 2023), black granite sink, sleek black-and-gold faucet, and modern hardware. Convenience meets design with main-floor laundry, inside entry from the two-car insulated garage, and a practical mudroom. Upstairs, the original three-bedroom layout has been reimagined into two oversized bedrooms, including a spacious primary suite with a jetted tub, upgraded fixtures, and double linen storage. If desired, it can easily be converted back to a true three-bedroom layout without sacrificing any of its features or charm. The fully finished lower level expands your living space with a large family room anchored by a fireplace, a full bath, and a versatile bedroom, ideal for teens, guests, or an in-law suite. Extensive updates provide peace of mind: new furnace, A/C, humidifier, and hot water tank (2023); R60 insulation; LED pot lights with dimmers; re-caulked tubs and sealed shower tiles (2022); and a refreshed interior with accent walls and a custom mural. The roof was replaced in 2020, and the yard was professionally excavated and regraded to subdivision standards. A turnkey property that feels brand new, offering flexible space, a private outdoor escape, and major system upgrades throughout. Quick possession available. You will love living here! (id:37072)
Royal LePage Team Realty
1116 - 2020 Jasmine Crescent
Ottawa, Ontario
Welcome to the Premium Corner Suite!!This exceptional corner layout offers unparalleled privacy and abundant natural light, with windows in every room, including all three bedrooms and the living room. Experience a sun-drenched retreat from sunrise to sunset. Dual-LRT Connectivity: Strategically positioned between Blair Station and the newly constructed Montreal Road LRT station ,this location is a commuter's dream, providing unrivaled transit access. Panoramic Views: -Enjoy views of the Pine View Golf Course from the balcony and every window. The scenery effortlessly combines natural beauty with city convenience, as you can also see the LRT and the Hwy 417/174 split. Car Parking Potential: The unit includes one owned parking spot, easily visible from the balcony and windows for enhanced security. It has potential of securing two extra rental parking spots $60/parking ,Ideal for multi families or investors. Bonus Storage: A dedicated, private storage space in the basement adds an extra layer of convenience. Lifestyle: Described as a sun-filled sanctuary, this home is trilingual-family ready and perfectly situated for effortless commuting. Dishwasher: Brand new LG dishwasher (Dec 2023). High-efficiency and in excellent condition. Microwave: Recently purchased unit in 2024.Stove/Oven, Hood Fan, Fridge, & Deep Freezer All appliances in excellent working condition and well-maintained. Building amenities include Indoor Pool, Sauna, Tennis Court, Party Room, Storage Locker, and Visitor Parking. (id:37072)
Power Marketing Real Estate Inc.
711 Moonflower Crescent
Ottawa, Ontario
**OPEN HOUSE Sunday, Feb 22nd, 2-4pm** Pristine and sophisticated, this 3.5-year-old Tamarack 'Granger' model (Modern Elevation) sits on a premium lot, perfectly situated directly across from a park with unobstructed front views. Spread across three fully finished levels, this executive home offers 5 washrooms and a rare 4+1 bedroom layout. The sun-drenched main floor features hardwood flooring, an expansive open-concept living area, and a chef-inspired kitchen with an oversized walk-in pantry. A versatile main-floor 5th bedroom/study provides the ideal private retreat for a home office or guest suite. Upstairs, the generous primary suite is complemented by a lavish ensuite and walk-in closet, while three additional bedrooms are served by two full bathrooms. The 2nd-floor laundry room adds incredible convenience where it's needed most. The lower level has been thoughtfully finished to include a fantastic family room, an additional guest bedroom, and a modern powder room. With the remainder of the 7-year Tarion warranty in place, this "better than new" property offers a perfect blend of contemporary luxury and tranquil living in an unbeatable location. (id:37072)
Exp Realty
723 Route 200 Road
Russell, Ontario
Nature meets convenience in this stunning 3+1 bedroom, 3-bath country bungalow on 2.25 private acres! Surrounded by majestic maples and forest trails, this home offers a peaceful retreat just minutes from Russell and under 30 minutes to downtown Ottawa. The bright, open main floor features a spacious living room with high-end wood stove, dining area, and kitchen-perfect for entertaining. The master suite boasts a walk-in closet, ensuite, and patio doors to a 3-tiered deck overlooking your serene backyard. Two additional bedrooms, a full bath, and main-floor laundry complete the level. The finished lower level adds a huge family room, extra bedroom, and full bath for versatile living. Enjoy the 30'x36' detached garage for vehicles, toys, or workshop space, plus a fully permitted attached organic greenhouse with a heat pump for year-round use. All equipment in the house were purchased in 2023 (Furnace/Hot Water Tank/Water Treatment System). Septic pumped in October 2025. Generator with GenerLink connected directly to panel, allowing for automatic switch over in case of outage. Property includes an outside organic garden, fruit trees, cherries, grapes, raspberries and red currants. Ideal for families, hobbyists, or anyone craving space, privacy, and a true connection to nature. Move in and start living the country lifestyle today! (id:37072)
Exp Realty
60 Pontiac Street
Ottawa, Ontario
Rare Champlain Park opportunity! Set on a quiet corner lot with no through traffic, 60 Pontiac Street is surrounded by NCC parkland, Champlain Park, and steps to the Ottawa River, offering a truly unique year-round lifestyle with skating rink and cross-country ski trails in winter and cycling paths, wading pool, beach, and river access in summer. This expansive 3-storey family home features light-filled interiors with hardwood floors, a welcoming living room with gas fireplace, generous eat-in kitchen, formal dining room, and convenient main-floor laundry and powder room. The upper levels offer 4 spacious bedrooms, 2 spa-inspired bathrooms, large third-floor den or 5th bedroom, and balcony overlooking the forest. The large private yard with expansive deck provides an exceptional natural setting, complemented by a commissioned permanent sculpture by renowned local artist John Ceprano. Walking distance to Wellington Village, Westboro, top schools, transit, and Tunney's Pasture. Don't miss your chance to live in one of Ottawa's most coveted riverside neighbourhoods. 24 hours irrevocable on offers. (id:37072)
One Percent Realty Ltd.
2 - 111 Echo Drive
Ottawa, Ontario
Welcome home to refined urban living at Canal One Eleven, a rare and prestigious townhouse condominium offering downtown living in an exclusive community, resort-style amenities, and unparalleled access to the Rideau Canal. This private residence welcomes you with a spacious foyer and hardwood flooring throughout, leading into a bright kitchen with a breakfast nook that flows seamlessly into the open-concept living and dining area, anchored by a cozy wood-burning fireplace. Upstairs, two generously sized bedrooms provide exceptional comfort, including a primary suite, with a full ensuite, double closets and a second bedroom with its own full bath. The finished basement adds valuable flexibility with a large den ideal for guests, a home office, or entertainment, along with a dedicated laundry room offering excellent storage. A completely separate private entrance provides direct access to your underground parking space, keeping your vehicle warm and secure year-round. The home also features a private backyard, perfect for outdoor living. Residents enjoy privileged access to premium amenities including an indoor pool, hot tub, sauna, fitness centre, squash court, golf swing net, rooftop tennis court, and on-site security. Steps from the canal, this exceptional location offers immediate access to Ottawa's highways and parkways for effortless commuting, along with skating, walking, and cycling paths that connect seamlessly to the University of Ottawa, Parliament Hill, and the best of downtown living. Some photos are virtually staged. (id:37072)
Exp Realty
2 Chickasaw Crescent
Ottawa, Ontario
This inviting 4-bedroom, 3-bathroom detached home sits on a premium corner lot, offering space and privacy. The bright main floor features new flooring, a modern kitchen with stainless steel appliances and room for a large island, plus a cozy sunken family room with wood-burning fireplace. Upstairs offers four spacious bedrooms, including a primary retreat with walk-in closet and private ensuite. The finished lower level provides versatile space for a rec room, home gym, or media area. Outdoors, enjoy a fenced backyard with interlock patio and landscaped gardens; ideal for entertaining or relaxing. Updates include furnace (2017), A/C (2025), roof (2018 partial), and fencing (2018). Convenient location with quick access to HWYs 416/417, parks, schools, shopping, and trails. (id:37072)
Avenue North Realty Inc.
102 - 897 Laurier Street
Clarence-Rockland, Ontario
AVAILABLE FOR OCCUPANCY MARCH 1ST ONWARDS! Don't miss this nearly new 2 bed, 1 bath LOWER LEVEL apartment (with ONE PARKING spot) in the heart of Rockland! This modern, bright unit offers a bright, open concept living/dining space overlooked by the kitchen featuring a contemporary backsplash, quartz countertops and stainless steel appliances. Two good sized bedrooms are served by a full main bath, and you'll love the convenience of in-unit laundry with washer and dryer included. Luxury vinyl flooring runs throughout with tile in wet areas, plus central A/C for year-round comfort. One surfaced parking spot is included and snow removal is covered. Ideally located just minutes to local amenities including Giant Tiger, Jean Coutu, bakery, bank and more, or take a quick 5 minute drive to the LCBO, Walmart, Canadian Tire and other big box stores. Only a 25-minute commute to Orleans, this is a fantastic opportunity for anyone looking to call Rockland home. Tenant pays $1895/month + Gas & Hydro. (Note: unit has stairs to it). (id:37072)
Exp Realty
101 - 211 Armstrong Street
Ottawa, Ontario
Step into modern living in the heart of vibrant Hintonburg at 211 Armstrong Street, where this Brand-New, Sun-Filled 1 Bed, 1 Bath condo awaits new tenants! Offering 595sqft of Living Space plus a 60sqft Balcony with Modern Glass Panel Edging, delivering sleek style and everyday convenience with an incredible Walk Score of 99! Ideally situated near Wellington Village, this contemporary residence provides convenient access to Trendy Shops, Local Restaurants, Parks, and Excellent Transit, including the LRT, along with easy Highway and Bike Path Access. This building features a Secure Entry System, Rear Yard Greenspace, Bike Parking, and a Mail Area. Enjoy abundant sunlight through Nearly Floor-to-Ceiling Windows, High-End Finishes with Luxury Vinyl Plank Floors and Tile Throughout, an In-Unit Stacked Washer and Dryer, Stainless Steel Appliances including Oven, Fridge, Microwave, and Dishwasher, and Granite Countertops in both the Kitchen and Bathroom. Comfort is enhanced with Individual Thermostats, Air Conditioning, and High-Efficiency Heating controlled by a Smart Ecobee Thermostat, as well as Pre-Installed Modern Blackout Blinds in the Bedrooms and Larger Living Room Windows. While there is No On-Site Parking, Street Parking and Nearby Rental Options are available, along with Easy Access to Public Transit. Small, Well-Behaved Dogs and Cats are welcome. Additional perks include Discounted Rent for the First Year, with further savings available for Two-Year Leases. Rogers Exclusive 1GBPS Internet: First 3 months free, then $48.67+HST/month, paid directly to the landlord. Hydro and Water are billed separately, averaging $100-$150 per month depending on usage. 211 Armstrong Street offers an exceptional opportunity to live in one of Ottawa's Most Walkable and Vibrant Neighbourhoods. Schedule a Viewing Today to secure your new home! Rental Application, Recent Credit Report, Proof of Employment, Two Recent Pay Stubs, and References are required. (id:37072)
Exp Realty
