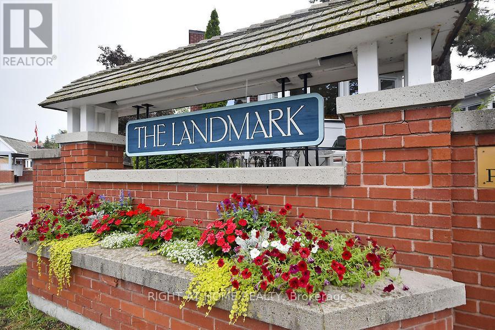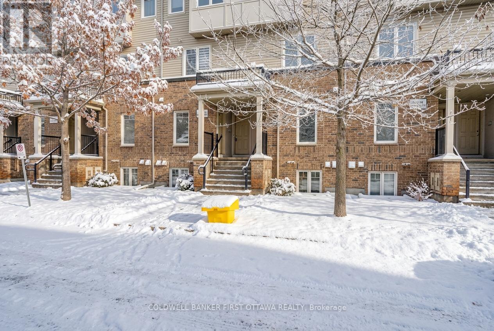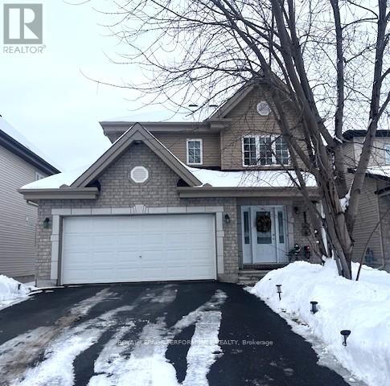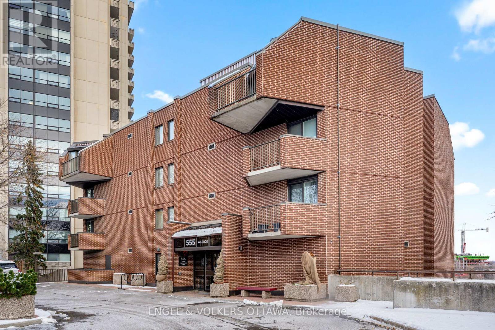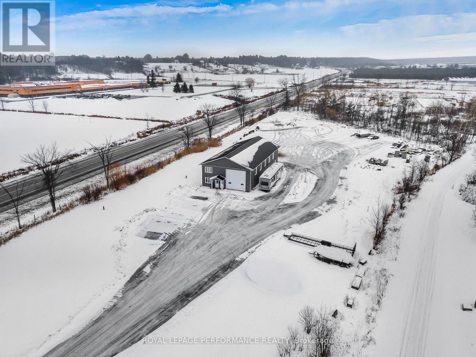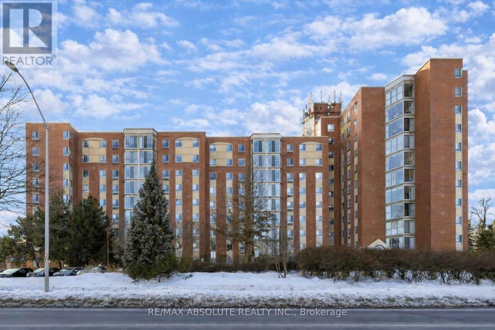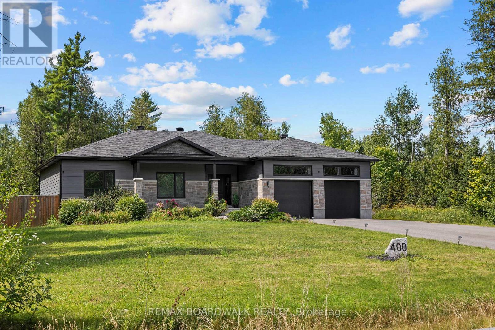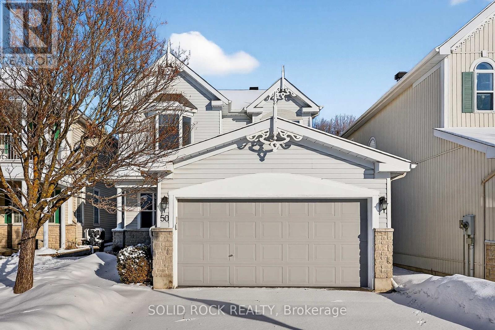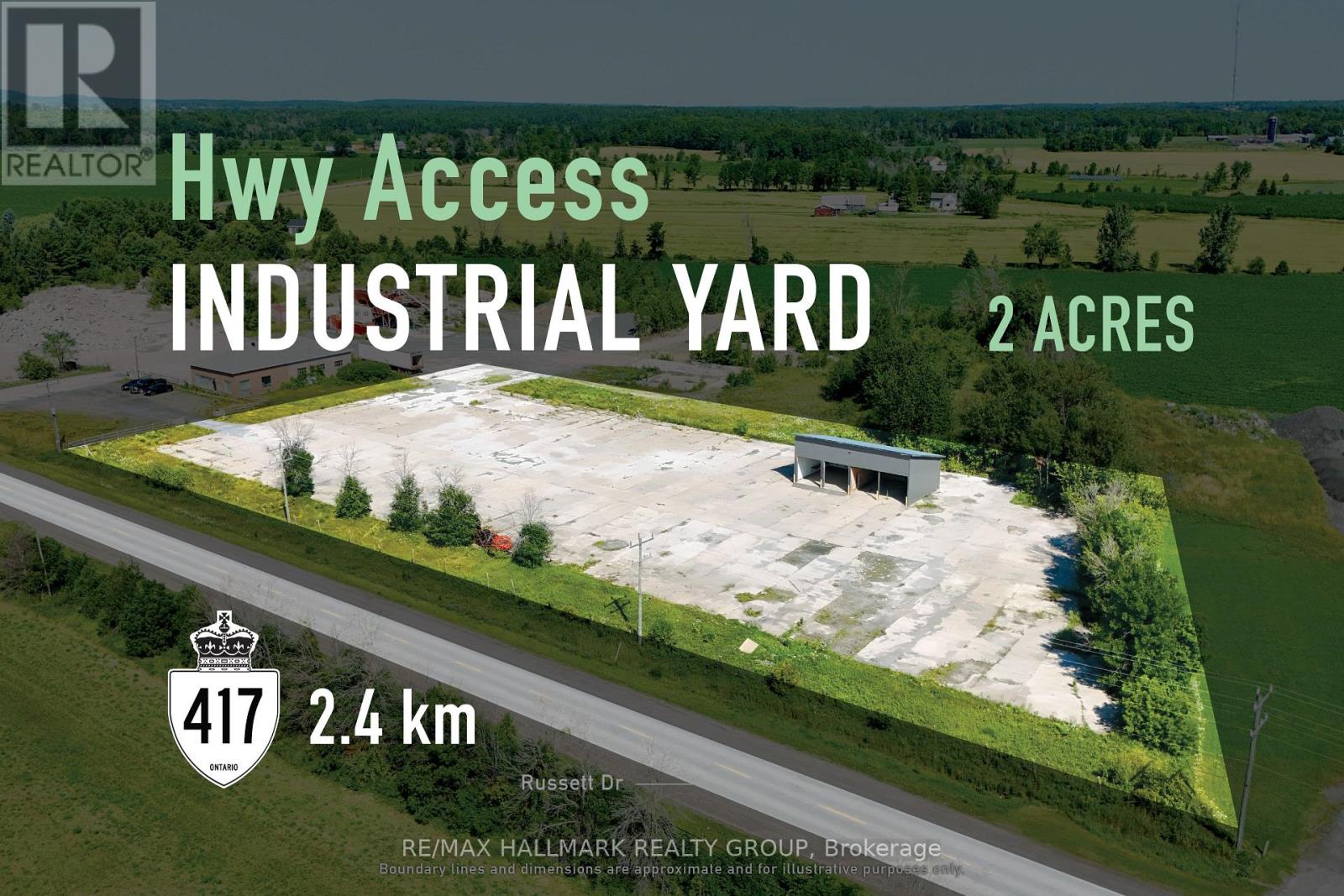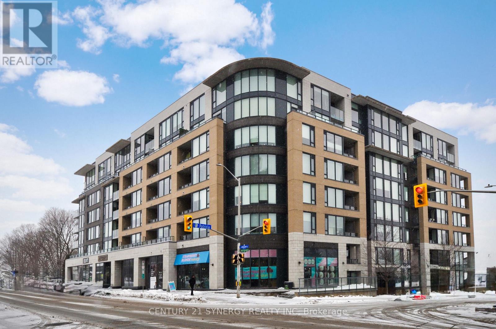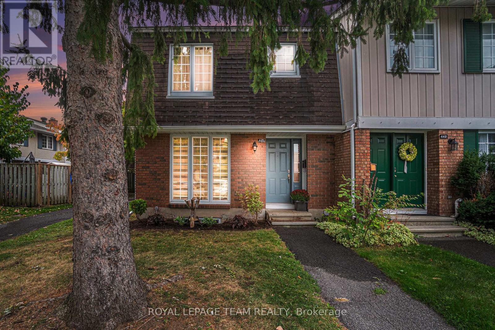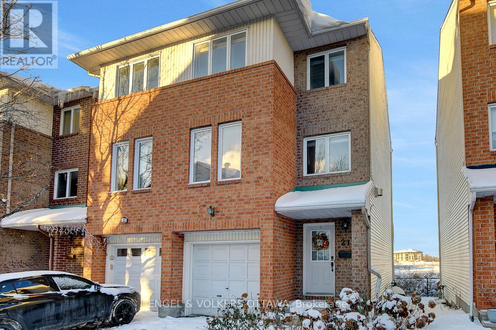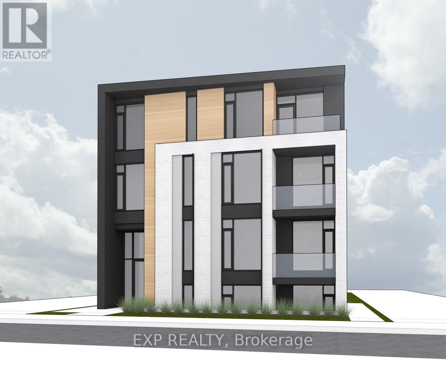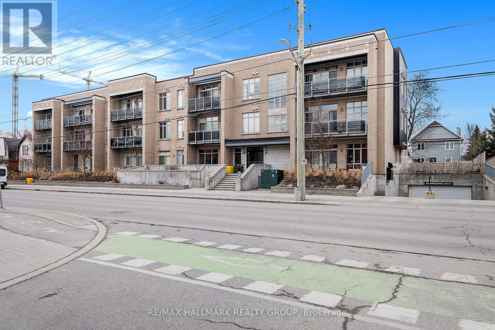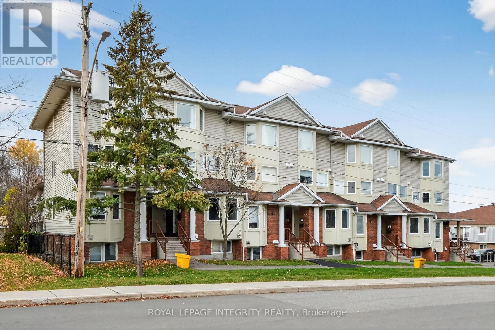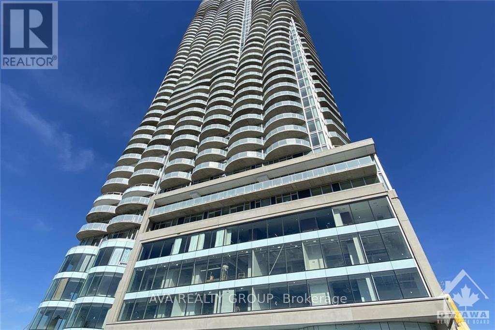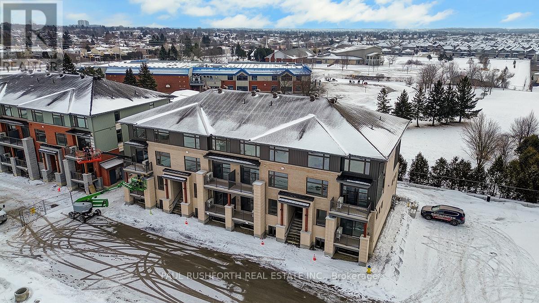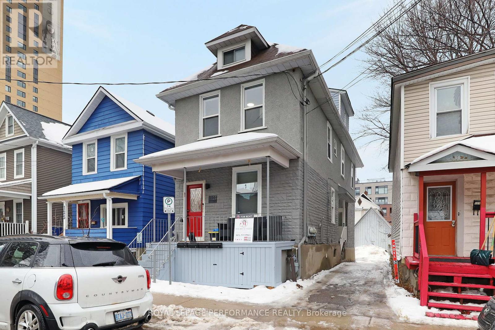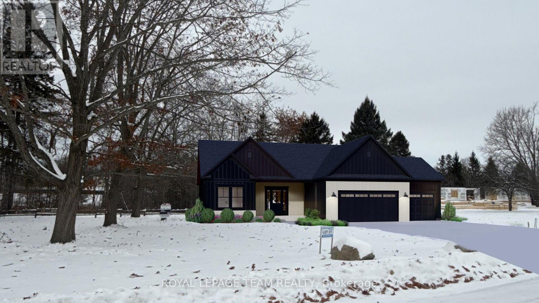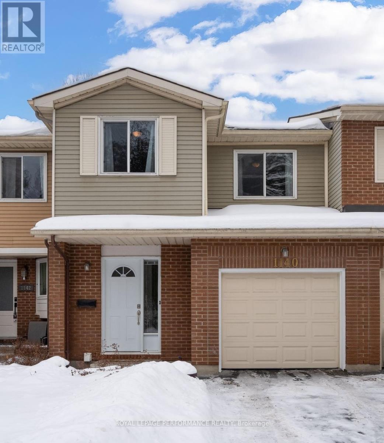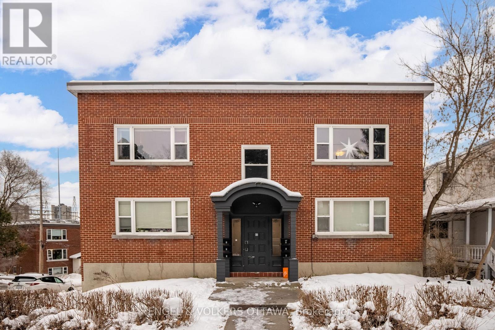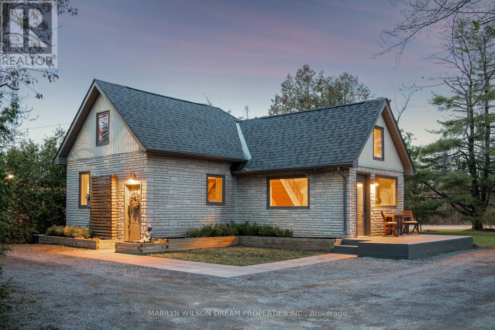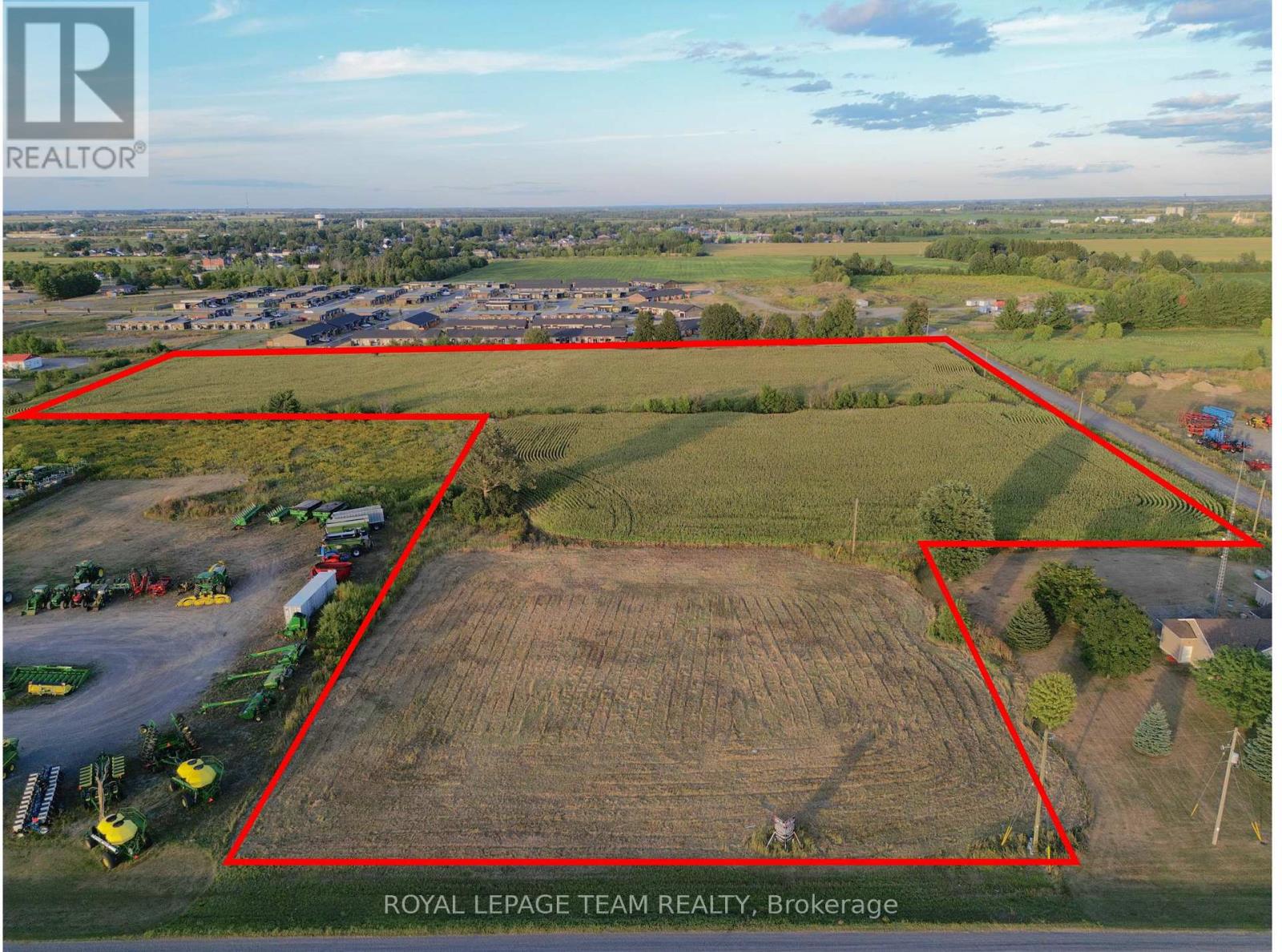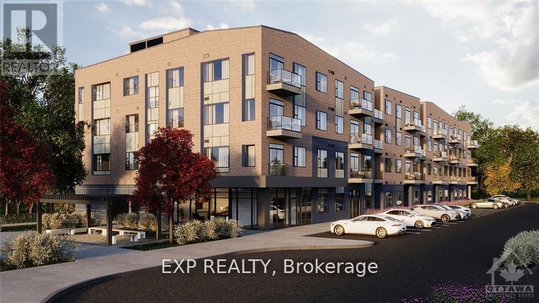17 - 38 Kettering
Ottawa, Ontario
House is being sold "as is". Wonderful opportunity to own a piece of paradise in the sought out community of the Landmark and turn it into the home of your dreams. This private oasis feels like a park setting that has everything you want in a private community setting: walking paths, custom designed gardens, incredible trees, the list goes on. Roof, windows and garage doors recently replaced, and a yearly maintenance contract on furnace. Brand new kitchen floor and walls recently painted. Two bedrooms on main floor, two full baths and garden/office room overlooking back gardens. The model is the Castleton and floor plans are attached to the listing. Unfinished basement offers a multitude of possibilities. Amenities include lawn maintenance, snow shoveling right up to both house and garage doors. Common elements include salt water pool, community center, party room and kitchen, sauna, library, private trails, tennis and pickle ball courtt . Steps to McCarthy woods, short drive to South Keys Shopping Center and 10 minutes to the airport. Status certificate on file and possession is flexible. Several rooms have been virtually staged. (id:37072)
Right At Home Realty
150 Urbancrest Private
Ottawa, Ontario
What if you could stop paying rent and start building equity without sacrificing location, lifestyle, or your sanity? This freshly painted 2013 Barrhaven townhome condo is priced to sell, and it's exactly the move-in ready opportunity first-time buyers dream about. Walk into an open main floor where the kitchen's stainless steel appliances and smart layout flow seamlessly into your dining and living space. No renos needed, no weekend projects waiting, just clean laminate and tile floors that practically maintain themselves. Your small private patio extends your living room outdoors, becoming that morning coffee sanctuary or evening decompression zone you'll use far more than you expect. Downstairs, brand new carpet softens two bedrooms that stay blissfully cool all summer long, each with their own bathroom so you never have to clash over counter space and overnight guests feel genuinely welcome. In-unit laundry means freedom from coin machines and laundromat trips. Natural gas heating and central A/C handle every season, while your dedicated parking spot eliminates the winter car shuffle. And because this is a rare ground-floor unit, you'll never haul groceries up endless stairs again. But here's where this place earns its keep: you're five minutes on foot from Half Moon Bay Park and the Stonebridge Trail system, where morning runs and weekend bike rides become effortless habit. The nearby rec center offers ice rink, pool, turf fields, basketball courts, workout gym, camps, and classes. Strandherd Drive's groceries and shops are close, downtown Ottawa is thirty minutes away, and suddenly home ownership doesn't feel like compromise. Units like this don't wait around in Barrhaven at this price. If you're ready to stop renting and start owning, book your showing now before someone else beats you to it. (id:37072)
Coldwell Banker First Ottawa Realty
522 Ruby Street
Clarence-Rockland, Ontario
Single 2 Storey - 3+1 bedroom, 4 bathrooms located in Morris Village. Main level features hardwood and ceramic, open concept kitchen overlooking dining room. Cozy living room with recessed lighting and patio doors to backyard. Hardwood staircase. Modified main floor powder room. Primary Bedroom with walk-in closet and ensuite bathroom with whirlpool tub. Basement With Bedroom/Den, Rec Room, 3piece Bath With Shower. 2 Max Roof Vents. The double attached garage with inside entry. HRV. Carpeting replaced in 2024. 3 playgrounds, 2 rinks and 1 other facilities are within a 20 min walk of this home. 4 public & 5 Catholic schools serve this home and 1 private school nearby. Available April 1st - $2750 per month plus utilities (heat, hydro, water, hot water tank rental). Tenant responsible for snow removal and lawn care. Photos taken prior to being occupied. 24 hours notice required for showings. (id:37072)
Royal LePage Performance Realty
103 - 555 Wilbrod Street
Ottawa, Ontario
A rare opportunity at Strathcona Place-a prestigious boutique building on the Rideau riverfront. Tucked at the end of a private cul-de-sac, this exclusive 17-unit residence offers exceptional privacy and serene river views. This 1,200 sq. ft. suite features 2 bedrooms, 2 full baths, and expansive wall-to-wall windows that bathe the interior in natural light. Enjoy a 170 sq. ft. east-facing balcony ideal for BBQs, bird-watching, and morning sun, complete with a brand-new electronic awning. Interior highlights include engineered hardwood flooring, an updated kitchen with pot lights and a double sink, a cozy fireplace, and in-unit laundry. Amenities include a gym, and guest suite/party room. One underground parking space and a storage locker are included. All of this in the heart of Sandy Hill-steps from Strathcona Park, uOttawa, transit, Loblaws, and the Rideau Centre. (id:37072)
Engel & Volkers Ottawa
6155 County Road 17 Highway
Alfred And Plantagenet, Ontario
Prime Commercial Property - Endless Opportunities | Plantagenet. Exceptional opportunity for contractors, builders, mechanics, and commercial investors. This heated 3,200 sq. ft. workspace features radiant heated concrete floors, 22 ft ceilings, and premium access for heavy equipment. Three overhead doors, two at 16' x 16', one at 12' x 16'. Perfect for trucks, trailers, machinery, or indoor storage. Turnkey Office Area, front reception + professional office space for your team, administrative desk, or customer waiting zone. Spacious Lot with ample exterior parking for work trucks, customer vehicles, equipment storage, or future expansion. Ideal for: General contractors & builders, Mechanic or fabrication shop, Equipment repair/maintenance, Auto dealership or detailing centre, Warehouse, distribution, or storage hub. Exceptional visibility on highway 17 between Alfred and Wendover - a property that works as hard as you do. Don't miss this rare commercial opportunity! (id:37072)
Royal LePage Performance Realty
806 - 960 Teron Road
Ottawa, Ontario
Kanata Atriums. Well-maintained and thoughtfully upgraded 2-bedroom, 2-bath condominium offering a bright open-concept layout with stunning views of the Gatineau Hills. Large windows provide an abundance of natural light throughout the living and dining areas, creating a welcoming and airy atmosphere. The upgraded gourmet kitchen features ample quality cabinetry, stainless steel appliances, and neutral ceramic tile flooring that continues through the foyer, solarium, and bathrooms. Neutral décor and well-maintained carpeting throughout the unit enhance the move-in-ready appeal. The spacious primary bedroom includes a private ensuite, while the second bedroom is ideal for guests, a home office, or additional living space. Convenient in-unit laundry includes a Maytag washer and dryer, along with upper storage cabinetry in the main bathroom. This unit includes one covered parking space and one storage locker. Residents enjoy an exceptional range of amenities including a library, sauna, hot tub, squash and racquetball courts, fully equipped fitness center, games room, party room, tennis court, outdoor pool, and BBQ area. Ideally located with easy access to nearby shopping, schools, public transit, library, recreation facilities, golf courses, and Highway 417. Approximately 1,070 sq ft and in move-in condition. Note: Pet and smoking restrictions apply. Estate Sale. Property and chattels are being sold "as is" with no express or implied warranty by the Executor or Listing Brokerage. 24 hours irrevocable on all offers. (id:37072)
RE/MAX Absolute Realty Inc.
400 Cinnamon Crescent
Ottawa, Ontario
Embrace a lifestyle of serenity and vibrant living in this exceptional bungalow built in 2019. Nestled on a private, fully fenced two-acre corner lot, this retreat offers the perfect harmony of peaceful seclusion and effortless entertaining. Step inside to discover an inviting open-concept main floor, where daily family life and lively gatherings flow seamlessly. Picture yourself captivated by the stunning backyard views framed by a massive dining room window. The heart of the home lies in the gourmet kitchen, boasting stainless steel appliances, granite countertops, and a generous island. The ideal hub for culinary creations and social connections. Elegant hardwood floors guide you through the main level to three spacious bedrooms, including a primary suite complete with a walk-in closet and a four-piece ensuite.The expansive, fully renovated (2024) basement unveils a world of possibilities. Descend into a cozy family room for movie nights, and discover a bright, versatile space with a walk-in closet, perfect as a guest suite, home gym, or games room. Seek tranquility in the sound-dampened den, your private sanctuary for yoga, meditation, or even musical pursuits, conveniently located next to a full bathroom.Outside, your two-acre haven awaits. Explore private walking trails, tap the mature maples, or unwind under the stars by the fire pit or in the soothing hot tub. The fully insulated and heated garage, featuring custom cedar walls, and 12' ceilings provides room for vehicles, bikes and work space. Plus, a dedicated gravel parking area accommodates your RV, boat, and more. Enjoy peace of mind knowing an 18kW Generac generator (2023) stands ready. This kind of privacy coupled with being just 2 minutes to the 417, and 20 mins to Kanata is a rare find. This is more than a Home; it's a Lifestyle. (id:37072)
RE/MAX Boardwalk Realty
50 Insmill Crescent
Ottawa, Ontario
This well-maintained Kanata Lakes home is nestled on tranquil Insmill Street, known for its quiet & neat detached homes, lush trees, and proximity to green space. Enjoy a LOW-MAINTENANCE lifestyle with everyday convenience and top-rated schools just steps away.Step inside to an open-concept layout with 9-ft ceilings, gleaming hardwood floors, and a cozy gas fireplace. A versatile BONUS room in the main floor adapts to your needs, while the breakfast area overlooks a stunning 130-ft deep backyard featuring a PVC fence, easy-care perennials, and a stone patio-perfect for both sun and shade.The modern kitchen boasts NEW quartz countertops, cabinetry, faucet, and hardware, along with stainless steel appliances and pot lighting. Enjoy new PREMIUM carpeting upstairs. Four spacious bedrooms include two south-facing rooms with charming window seats. Three beautifully updated bathrooms feature New quartz vanities, mirrors, and lighting, including a luxurious 5-piece ensuite.The finished basement adds incredible value with a flexible entertainment/guest room, adjacent 2-pc bath, a high-ceiling versatile area, and ample unfinished storage. Move-in ready with a long list of upgrades! 50 Insmill Crescent perfectly combines location, top schools, and quality in one exceptional home. (id:37072)
Solid Rock Realty
482 Russett Drive
Mcnab/braeside, Ontario
FOR LEASE: Located at 482 Russett Dr in Arnprior's industrial corridor, this 2-acre light industrial parcel offers a mostly concrete yard, partial frontage fencing, and a 4-bay open garage structure (10ft x20ft bays, 10ft clear height). Hydro is available. Suited for outdoor storage, fleet parking, or contractor use. Immediate possession. Minutes from the Hwy417/17 junction with direct access to Ottawa and the Upper Ottawa Valley. Gross lease; utilities and ground maintenance are the tenants responsibility. (id:37072)
RE/MAX Hallmark Realty Group
814 - 360 Patricia Avenue
Ottawa, Ontario
Open house Sunday 2-4pm Jan 18, 26. Some photos were virtually staged. Welcome to an exceptional opportunity to own a top-floor corner condominium apartment in the heart of Westboro, one of Ottawa's most vibrant and sought-after neighbourhoods. This beautifully designed 2-bedroom, 2-bathroom apartment with 9-foot ceilings offers approximately 885 sq ft. of thoughtfully planned living space, combining modern comfort with everyday functionality. As a corner unit, this apartment is filled with natural light from expansive wall-to-wall and floor-to-ceiling windows, creating a bright and inviting atmosphere throughout. The open-concept layout is ideal for entertaining, working from home, or relaxing, and is finished with luxury vinyl flooring for warmth and continuity. The contemporary kitchen features dark cabinetry, stainless steel appliances, quartz countertops, and a functional island, making it both stylish and practical. The primary bedroom offers beautiful views. It also has a private 3-piece ensuite bathroom with quartz counters and a glass-enclosed shower. The second bedroom is bright and versatile, perfect for guests or a home office. Additional features include in-suite laundry, heated underground parking, a storage locker, and secure bike storage. Enjoy premium building amenities including a fitness centre, rooftop terrace, sauna, party and media rooms, yoga/library space etc. With LRT access, cafés, shops, and restaurants just steps away, this condo truly offers the best of urban living. (id:37072)
Century 21 Synergy Realty Inc
218 - 440 Kintyre Private
Ottawa, Ontario
Welcome to 440 Kintyre Private, a charming END-UNIT townhome nestled in the heart of Ottawas desirable Carleton Heights Rideauview neighbourhood. This spacious three-bedroom, two-bathroom residence offers the perfect blend of comfort, character, and convenience for families, professionals, or savvy investors. Step inside to discover a warm and inviting living space anchored by a rare wood-burning fireplaceideal for cozy evenings and adding timeless ambiance to your home. The layout flows seamlessly from the bright living room into a functional kitchen and dining area, with ample natural light pouring in from the end-units extra windows.Downstairs, the finished basement provides a versatile retreatwhether you envision a home office, media room, or guest suite, the possibilities are endless. Upstairs, generous bedrooms offer privacy and comfort, while the full bath ensures convenience for busy mornings.Outside, enjoy the tranquility of a quiet private street with easy access to parks, schools, shopping, and public transit. 440 Kintyre Private is more than just a home its a lifestyle opportunity in one of Ottawas most connected communities.Whether you're starting out, settling down, or looking to expand your portfolio, this property is ready to welcome you. (id:37072)
Royal LePage Team Realty
21 Drayton Private
Ottawa, Ontario
Rare end unit on a quiet cul de sac. Steps to Montfort & amenities. Discover the perfect blend of privacy and convenience at 21 Drayton Private. This bright, beautiful end-unit townhome offers a rare sanctuary in the city, backing directly onto the former Rockcliffe Base (Wateridge Village). The main floor welcomes you with a cozy family room that opens onto a custom-built private deck. Head up to the second level to find a spacious, sun-filled eat-in kitchen, a dedicated pantry, and loads of cupboard space. Step out from the kitchen onto the second-level balcony for your morning coffee. The open-concept living and dining area is anchored by a warm gas fireplace and gleaming hardwood floors, making it ideal for entertaining.The top level features three generous bedrooms filled with natural light and a full family bathroom. The home features a mix of hardwood, laminate, and carpet for comfort and style throughout. Located in a prime "commuter's dream" neighbourhood, you are walking distance to the Montfort Hospital, the National Research Council (NRC), and the CSIS campus. Excellent access to public transit. The St. Laurent LRT station is just a short connection away. Enjoy nearby shopping at St. Laurent Shopping Centre, groceries on Montreal Road, and the recreational pathways along the Aviation Parkway. Available immediately. Don't miss this opportunity to live in a quiet, private enclave minutes from everything (id:37072)
RE/MAX Hallmark Realty Group
203 - 211 Armstrong Street
Ottawa, Ontario
Step into modern living in the heart of vibrant Hintonburg at 211 Armstrong Street, where this Brand-New, Sun-Filled 1 Bed, 1 Bath condo awaits new tenants! Offering ~500sqft of Living Space plus a 60sqft Balcony with Modern Glass Panel Edging, delivering sleek style and everyday convenience with an incredible Walk Score of 99! Ideally situated near Wellington Village, this contemporary residence provides convenient access to Trendy Shops, Local Restaurants, Parks, and Excellent Transit, including the LRT, along with easy Highway and Bike Path Access. This building features a Secure Entry System, Rear Yard Greenspace, Bike Parking, and a Mail Area. Enjoy abundant sunlight through Nearly Floor-to-Ceiling Windows, High-End Finishes with Luxury Vinyl Plank Floors and Tile Throughout, an In-Unit Stacked Washer and Dryer, Stainless Steel Appliances including Oven, Fridge, Microwave, and Dishwasher, and Granite Countertops in both the Kitchen and Bathroom. Comfort is enhanced with Individual Thermostats, Air Conditioning, and High-Efficiency Heating controlled by a Smart Ecobee Thermostat, as well as Pre-Installed Modern Blackout Blinds in the Bedrooms and Larger Living Room Windows. While there is No On-Site Parking, Street Parking and Nearby Rental Options are available, along with Easy Access to Public Transit. Small, Well-Behaved Dogs and Cats are welcome. Additional perks include Discounted Rent for the First Year, with further savings available for Two-Year Leases, and Three Months of Free Rogers Ultimate 1GBPS Internet with discounted rates thereafter. Hydro and Water are billed separately, averaging $100-$150 per month depending on usage. 211 Armstrong Street offers an exceptional opportunity to live in one of Ottawa's Most Walkable and Vibrant Neighbourhoods. Schedule a Viewing Today to secure your new home! Rental Application, Recent Credit Report, Proof of Employment, Two Recent Pay Stubs, and References are required. (id:37072)
Exp Realty
207 - 682 Churchill Avenue N
Ottawa, Ontario
Charming 1-Bed, 1-Bath condo in Westboro, steps from vibrant eateries and stores. Flooded with natural light, it features floor-to-ceiling windows, a well-lit kitchen with stainless appliances, white quartz counters, a modern backsplash, and extended cabinets. Enjoy some quiet time on your large private balcony. Benefit from an on-site fitness room. 1 Heated underground parking spot Included. Tenant responsible for Hydro & Enbridge. (id:37072)
RE/MAX Hallmark Realty Group
12 - 1400 Wildberry Court
Ottawa, Ontario
What a beautiful place to call home. This bright and spacious townhome offers two bedrooms and two bathrooms, a comfortable living room with a cozy gas fireplace, and a separate dining area. Hardwood flooring, central air, and two walkout balconies with lovely western exposure allow natural light to fill the space throughout the day.The kitchen provides plenty of counter space, storage, and a convenient eat in area. Appliances and window coverings are included, along with in unit laundry and extra storage space. One surface parking spot is also included.Ideally located close to transit, shopping, parks, and nature trails. The home is vacant and ready for immediate occupancy and is perfect for professionals or small families looking for comfort and convenience. (id:37072)
Royal LePage Integrity Realty
3308 - 805 Carling Avenue
Ottawa, Ontario
Welcome to The Icon - Ottawa's tallest and most prestigious address! This stunning 1 Bedroom condo offers 649"-699"sq. ft. of bright, modern living space with spectacular skyline views. The open-concept layout features floor-to-ceiling windows, rich hardwood floors, and a sleek kitchen equipped with quartz countertops and stainless steel appliances-perfect for both cooking and entertaining.. Enjoy peaceful mornings or sunset evenings on your private balcony, soaking in the city skyline and the vibrant energy of downtown Ottawa. Residents enjoy resort-style amenities, including an indoor pool, fitness centre, sauna, yoga studio, theatre room, games room, party lounge, guest suites, and an expansive rooftop terrace with BBQs. A 24-hour concierge and a storage locker add convenience and peace of mind. Located in the heart of Little Italy, just steps from Dow's Lake, the Rideau Canal, LRT, restaurants, cafés, and the upcoming Civic Hospital, this condo delivers the perfect blend of luxury, lifestyle, and location. Experience elevated urban living-this is more than a home, it's a statement. (id:37072)
Ava Realty Group
1027 Silhouette Private
Ottawa, Ontario
Experience the perfect blend of style and comfort in this thoughtfully designed 2-bedroom,3-bathroom stacked home. Upon entry, a spacious foyer greets you and leads to the second level. On the upper floor, the open-concept living area is bathed in natural light from large windows, creating a warm and inviting atmosphere. This level also includes a convenient powder room near the entrance and access to a private balcony perfect for relaxing after a busy day. The kitchen is a true highlight, featuring sleek quartz countertops, a stylish backsplash, and a generously sized island that's ideal for meal preparation, dining, or entertaining. On the top floor, you'll find two large bedrooms, each with its own walk-in closet. The primary bedroom enjoys direct access to the main bathroom, while the second bedroom is conveniently situated next to an additional full bathroom. Located just minutes from shopping and Costco, this home offers modern living with unparalleled convenience. Photos were taken prior to current tenant. (id:37072)
Paul Rushforth Real Estate Inc.
4 - 123 Pamilla Street W
Ottawa, Ontario
In the heart of Little Italy!! Separate side entrance. This one-bedroom, 2-bathroom, 2-level apartment is being offered at one ALL-INCLUSIVE price. All Utilities are included in the rent (heat, hydro, AC, water, high-speed internet) and don't forget ONE SURFACE PARKING SPOT. The Main Floor features the bright kitchen with good counter space and a window over the sink. The powder room is discreetly tucked away in one corner. Upstairs, you will find the cozy Living Area, Bedroom, and 4 PC Bathroom/Ensuite. Great storage. Carpet-free too. Shared Laundry is located in the main portion of the building's basement. A great community with young professionals. Shared access of the front porch. Located steps to the O Train, Dow's Lake, and just minutes to downtown and access to the 417. The unit has been professionally painted and cleaned. (id:37072)
Royal LePage Performance Realty
20 Karda Terrace
North Grenville, Ontario
Not yet Built or under construction. If you've been looking for a brand-new home that actually sits on the water, 20 Karda Terrace in CopperCreek Hideaway is a rare find. This 1,685 sq. ft. bungalow backs right onto the South Branch of the Rideau River, giving you that peaceful waterfront vibe while still being walking distance to Kemptville's schools, shopping, the hospital, and local trails. One of the standout Features is the massive 3-car garage. It includes a secondary interior entrance that leads directly to the lower level, which is a huge advantage if you're planning to build a secondary dwelling unit or an in-law suite.The build quality from CopperWood is impressive and focused on long-term efficiency. The home is equipped with a high-end Bosch air-to-air heat pump , R-60 ceiling insulation, and R-5.6 insulated sheathing on all exterior walls to keep your utility bills down. Inside, the open-concept layout features 2 bedrooms, 2 bathrooms, and smooth-finished ceilings throughout. You won't have to settle for "standard" builder cabinets either; there is a $32,000 allowance included for you to choose your own kitchen, laundry, and bathroom cabinetry and countertops.The finishes are modern and durable, featuring Moen "Sleek" faucets and a primary ensuite with a glass-door shower. Practical needs are covered too, with a 200-amp electrical service, Bell high-speed internet at the property line, and a rough-in for radon venting under the slab. Best of all, it comes with a full 2-year warranty on all labor and materials, plus the 7-year Tarion structural warranty for total peace of mind. Other Lots and models available or bring your own plans Photos are digital renderings (id:37072)
Royal LePage Team Realty
39 - 1140 Forets Avenue
Ottawa, Ontario
This 3 bedroom condo townhome with a fantastic location has been lovingly maintained. As you step into the foyer, you will appreciate the direct access into the garage as well as the easy flow into the living space. The dining room is well sized and offers convenient access into the tasteful kitchen. With a brand new refrigerator, stove and dishwasher (Jan 2026) as well as plenty of cabinetry & cupboard space, all that's left to do is move in & start making your favourite recipes. The living room is bright, with a direct view to the backyard & appointed with a cozy wood burning fireplace (sold as is/no WETT certificate on file). Upstairs, you will find 3 spacious bedrooms, the primary boasting an ensuite bathroom & plenty of closet space. A second full bathroom on this level completes the space. The finished basement allows for extra space to use as you see fit. A new washing machine (Jan 2026) & dryer can be found in the dedicated laundry room. There is good storage space in the laundry room in addition to the separate utility room. The backyard is fenced & is surrounded by multiple trees, great for shade in the summer & for nature lovers alike. This home is located just steps from Place d'Orleans, a future LRT station, plenty of schools, shopping, Ottawa River pathways & more | Upgraded insulation (Jan 2026) | Pride of ownership is evident throughout | Status Certificate package (Jan 9 2026) and home inspection report (Dec 16 2025) are available to view upon request after viewings | Dishwasher virtually edited in the photos as it has not beed installed yet. (id:37072)
Royal LePage Performance Realty
2 - 65 Riverdale Avenue
Ottawa, Ontario
An appealing apartment for the busy urbanite! This well-lit unit is ideally positioned in the delightful community of Rideau Gardens/Old Ottawa South. Recently revamped, this unit showcases a well-designed layout with an open-concept living-dining area, a charmingly updated kitchen, two generously proportioned bedrooms, and a fully modernized 4-piece bathroom. Gleaming hardwood and tiled flooring throughout, complemented by tasteful crown moulding, provide an elegant touch, with ample storage space to cater to your needs. The coin-operated laundry facility is conveniently accessible in the building's basement. The immediate vicinity to both the Rideau River and Rideau Canal pathways ensures effortless city-wide cycling, while a short walk leads to all conveniences along Main Street. This is an ideal haven to settle in and relish the benefits of residing in a well-established, central neighbourhood. Surface parking is available for an additional $75 per month. Tenant pays for Hydro and Hot Water Tank Rental (id:37072)
Engel & Volkers Ottawa
1418 Stittsville Main Street
Ottawa, Ontario
SUITABLE FOR ONE OFFICE OR RETAIL IN A SHARED COMMERCIAL SPACE. Step into the charming world of 1418 Stittsville Main, a rustic log construction home located in the heart of Stittsville. Nestled on a vast double lot spanning 74.00x148.50 ft & accessible from 3 sides. Zoned as Traditional Main, the property boasts an abundance of commercial & institutional uses such as medical facilities, animal hospital, community centre, bed & breakfast, recreational and athletic facility, research and development centre, instructional facility, retail store, training centre, office, etc. Outdoors, a private yard with raised planters, an interlock path, & meticulously designed landscaping by Outdoor Living. Located within walking distance to the best dining, shopping & coffee shops that Stittsville has to offer. With its abundant potential & prime location, this versatile property is a rare find that promises to charm & enchant all who enter its doors. (id:37072)
Marilyn Wilson Dream Properties Inc.
2227 County Road 31 Road
North Dundas, Ontario
An exceptional opportunity awaits with this 12.72 acre parcel ideally located in the growing community of Winchester, Ontario. With high-visibility frontage along County Rd 31, the property offers valuable COMMERCIAL (C-3) zoning along County Rd 31 perfect for retail, office, or service-based businesses while the rear portion is zoned INDUSTRIAL (M-2), providing flexibility for a wide range of uses. Whether you're looking to establish a new business hub, expand your operations, or invest in a strategic development opportunity, this property offers both exposure and functionality. Some uses but not limited to clinic, office, restaurant, retail, vehicle sales, light manufacturing, warehouse, etc. Buyer to do their own due diligence. (id:37072)
Royal LePage Team Realty
218 - 2065 Portobello Avenue
Ottawa, Ontario
Welcome to TrioLiving, a charming community featuring luxury apartment buildings offering unique amenities for residents. This spacious 1 bedroom + den apartment is very spacious & cozy with 9'ft ceilings. The kitchen offers bright white upper cabinets, expansive windows, and stunning quartz countertops. Each unit comes with its own laundry. Wifi, AC & Heat is included. Tenant responsible for Water, Hydro. Parking $125/month. Pet friendly. You'll have quick access to Hwy 417 and be within walking distance of Broadway Bar & Grill, Shoppers Drug Mart, and Lalande Conservation Park/Trails. (id:37072)
Exp Realty
