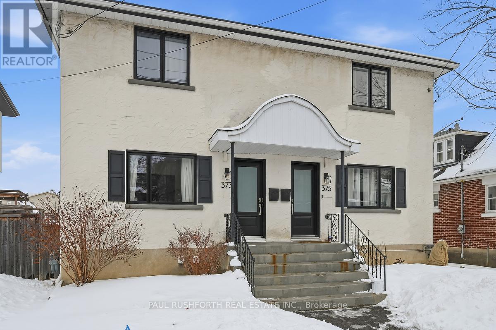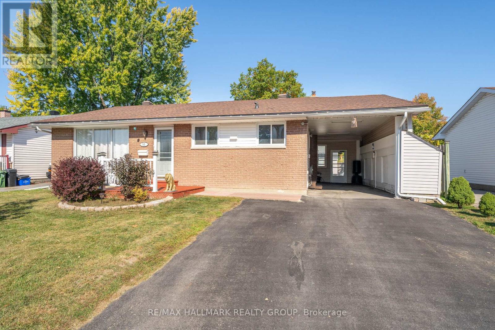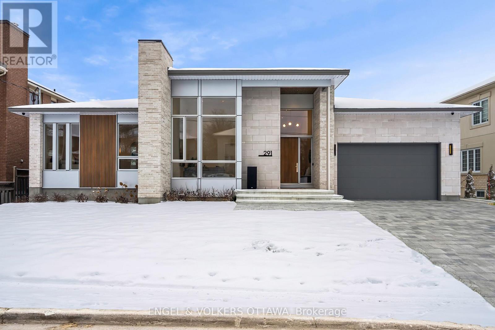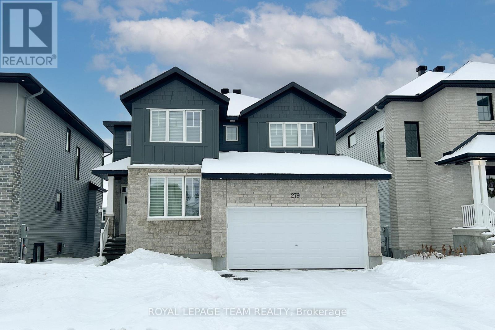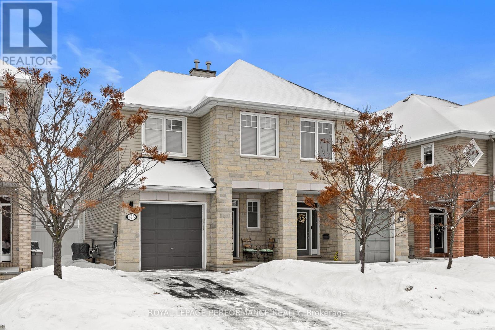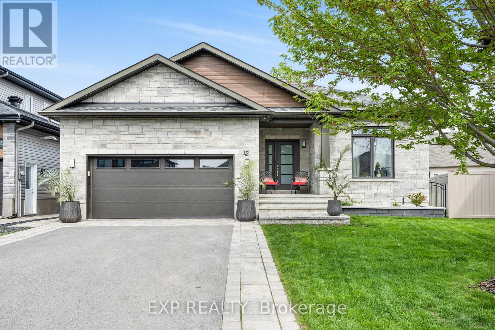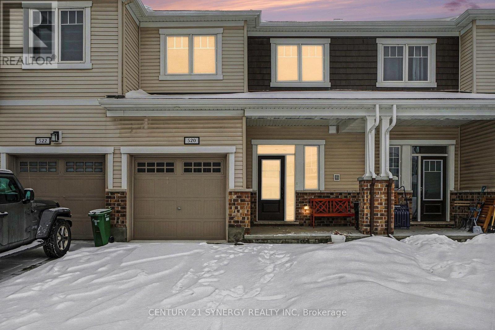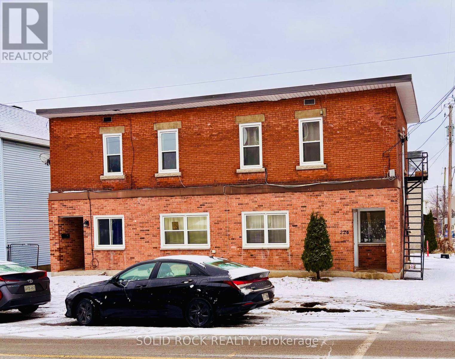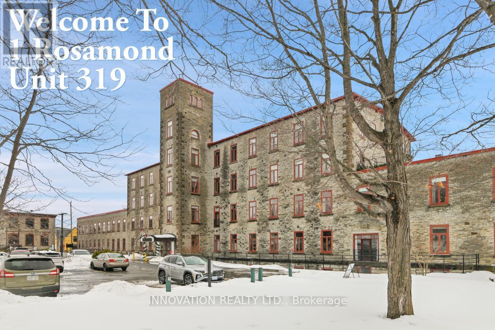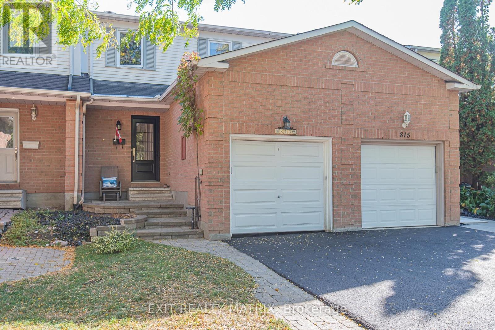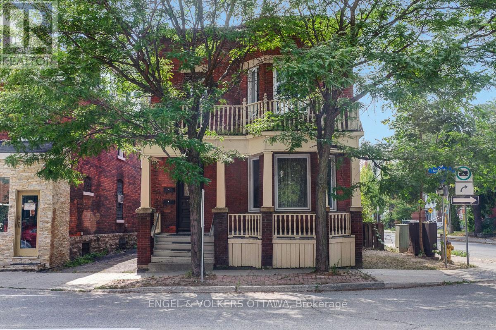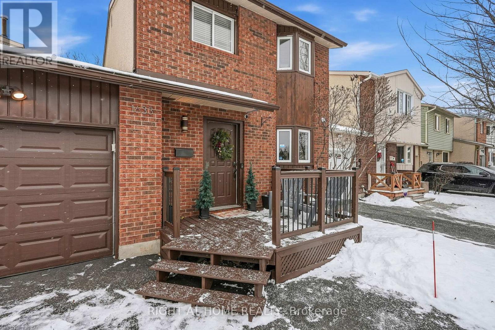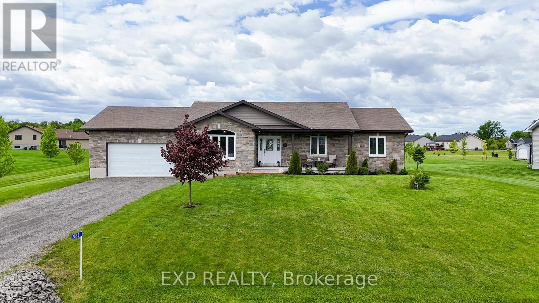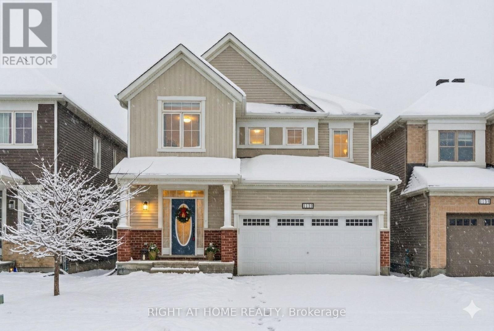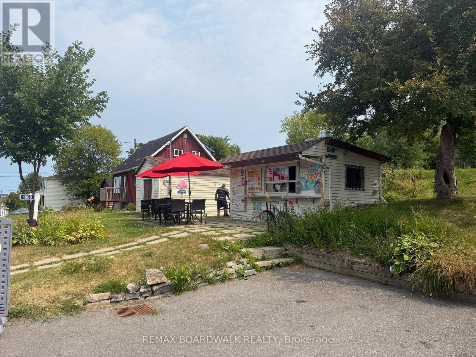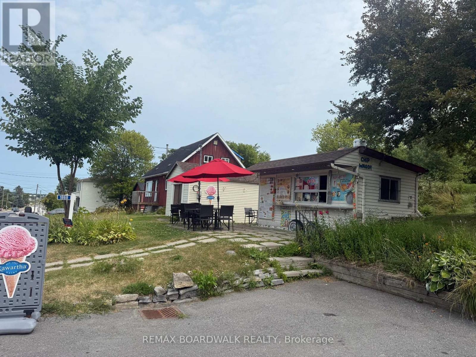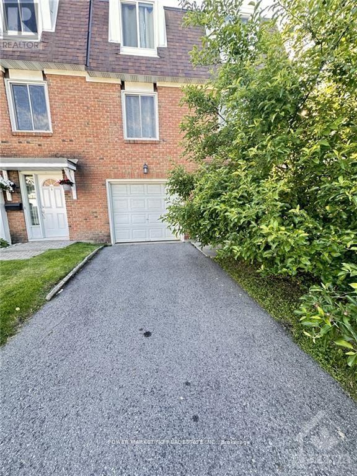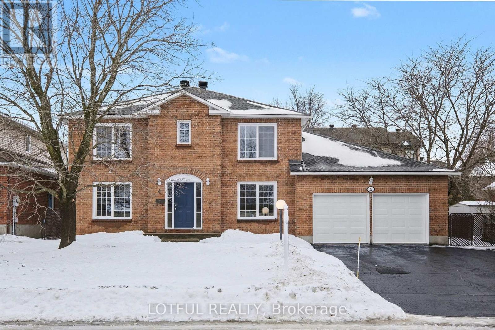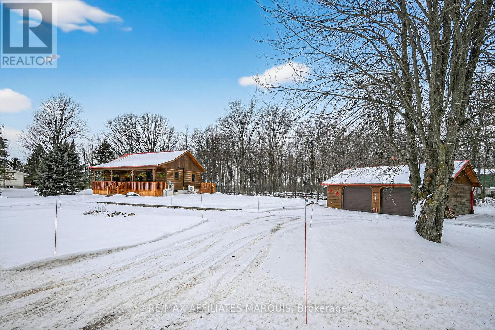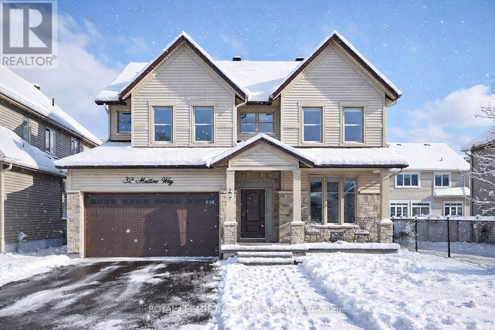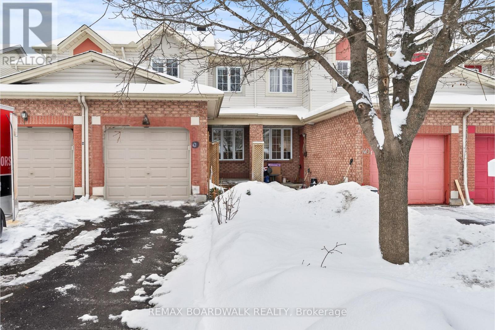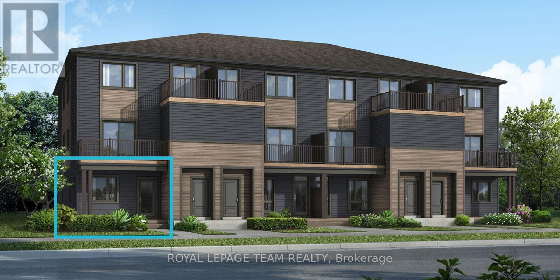375 Winston Avenue
Ottawa, Ontario
Set in the heart of Westboro Village, this updated semi-detached home offers exceptional walkability and easy urban living in one of Ottawa's most desirable neighbourhoods. Surrounded by cafés, restaurants, shops, transit, bike paths, and just minutes from Westboro Beach, the location is ideal for tenants seeking convenience and lifestyle. The bright main level features hardwood floors, a comfortable living and dining area, and a renovated kitchen. Upstairs offers three well-sized bedrooms, including a primary with double closets, along with a full bathroom. The finished basement provides additional living space with a versatile room suitable for a home office, guest area, or gym, plus a combined laundry and full bathroom and utility room with exterior access. A fantastic opportunity to rent a well-maintained home in a premier west-end location. (id:37072)
Paul Rushforth Real Estate Inc.
375 Winston Avenue
Ottawa, Ontario
Set in the heart of Westboro Village, this updated semi-detached home delivers exceptional walkability and effortless urban living in one of Ottawa's most vibrant neighbourhoods. Surrounded by local cafés, restaurants, shops, transit, bike paths, and just minutes from Westboro Beach, the location alone is hard to beat. Inside, the main level is bright and welcoming with hardwood floors, a comfortable living and dining area, and a modernized kitchen renovated in 2022. The upper level offers three well-sized bedrooms, including a primary with double closets, along with a full bathroom. The finished basement expands the living space with a versatile room suitable for a home office, guest space, or gym, a combined laundry and full bathroom, and a utility room with exterior access. Recent improvements include new windows and doors (2022), A/C (2021), attic insulation(2023), Furnace (2025). Quietly tucked on a low-traffic street, this home is an ideal option for buyers seeking a stylish, low-maintenance lifestyle in a premier west-end location. (id:37072)
Paul Rushforth Real Estate Inc.
208 - 10 James Street
Ottawa, Ontario
Welcome to James House! A modern boutique style condo in the heart of Centertown, just steps to amazing restaurants, shopping, transit, groceries, and of course the famous Rideau Canal! This open concept 2 bedroom unit boasts modern exposed concrete, high ceilings, a sleek designer kitchen with loads of storage, engineered stone counters, SS appliances, built-in fridge & dishwasher, plus a large island w/ breakfast bar, floor to ceiling windows, balcony, in suite laundry & luxury vinyl plank flooring throughout. Both generous sized bedrooms offer large closets for plenty of storage and the primary bedroom has access to the large spa-like cheater ensuite. Everything you need to enjoy urban living is here at James House from the designer lounge, roof-top pool, exercise room and more! INCLUDED in your rent - 1 underground parking space, high speed internet, heat, A/C & water! (id:37072)
RE/MAX Delta Realty Team
591 Eastvale Drive
Ottawa, Ontario
Welcome to this beautifully maintained 5 bedroom, 2 bathroom bungalow located in the highly desirable community of Beacon Hill North. This home offers the perfect balance of comfort, versatility, and location, making it an excellent opportunity for both families and investors. The bright, south facing main level features three spacious bedrooms, a large living room, a central kitchen with updates, convenient main-floor laundry, and a functional layout designed for everyday living. The finished lower level, with its own private side entrance, offers exceptional versatility. Featuring two spacious bedrooms, a full bathroom, a kitchenette, a dedicated laundry area, and a generous living and dining space, it provides endless possibilities and opportunities. Set on a large, fenced lot, the property includes a private backyard retreat, perfect for children, pets, or entertaining. The enclosed carport and widened driveway provide parking for up to five vehicles, adding to the homes practicality. The location is second to none. Families will appreciate being in the Colonel By Secondary School district, home to the renowned IB Program, as well as the proximity to excellent English and French schools, parks, and community amenities. The Ottawa River, Parkway, LRT, Sensplex, and convenient shopping are just moments away, while major employment hubs such as CSIS, NRC, and CMHC, as well as Montfort Hospital, are all within easy reach. Recent updates ensure peace of mind, including kitchen flooring in 2025, a new furnace in 2022, roof replacement in 2020, driveway resurfacing in 2019, windows in 2017 and 2018, eavestroughs in 2018, a new entrance door in 2019, and kitchen backsplash and countertops in 2022. Offering a rare combination of space, location, and potential, this home is an outstanding opportunity to own in one of Ottawas most sought-after neighbourhoods. (id:37072)
RE/MAX Hallmark Realty Group
291 Billings Avenue
Ottawa, Ontario
Custom-built by Cartesian Homes, this rare architectural residence blends modern design with timeless sophistication and craftsmanship that must be experienced in person. A dramatic 16-foot foyer sets the tone, leading into a breathtaking open-concept living space defined by 14-foot ceilings, striking clerestory windows, and natural light that transforms the home throughout the day-details and scale photos simply cannot capture.Designed with intention and finished to an exceptional standard, this true custom build showcases curated materials, refined architectural curves, and elevated millwork throughout. At the heart of the home, the statement kitchen pairs rich custom cabinetry with panel-ready appliances for a seamless, built-in aesthetic, while a fully outfitted prep kitchen and pantry keep entertaining effortless and discreet.Indoor living extends outdoors to a large covered porch functioning as an extension of the main living space, complete with exterior speakers and a gas BBQ line-ideal for private evenings and relaxed mornings. The main floor offers two generous bedroom suites with private ensuites, including a serene primary retreat featuring a spa-inspired bath with glass shower, dual vanities, and a walk-in closet, plus a spacious office and beautifully finished powder room.The fully finished lower level delivers exceptional versatility with a second laundry, home gym, two additional bedrooms, multiple full bathrooms (including an ensuite), and a sprawling recreation space designed for a home theatre and games area. A double garage connects through a custom mudroom with built-in storage. The exterior blends maintenance-free composite fluted cladding with brick, stone accents, and durable steel siding-chosen for lasting style and minimal upkeep.Turnkey. Distinct. Unmatched in quality. A complete architectural experience. (id:37072)
Engel & Volkers Ottawa
279 Ketchikan Crescent
Ottawa, Ontario
Open House Sunday February 22nd, 2-4pm. Stunning 2023-built home in Kanata Lakes, perfect for multigenerational living! This move-in-ready residence offers over 3,600 sq ft of finished living space across three levels, 5 bdrms & 5 baths, blending elegance, generous proportions, and thoughtful design. Located in a family-friendly neighborhood surrounded by walking paths, parks, and top-rated schools, its ideal for growing families and multigenerational living. Main Floor Highlights: A grand entrance welcomes you with 9-ft ceilings, two-tone paint, and large windows with stylish blinds. Pot lights illuminate white oak hardwood floors, while a spacious WIC keeps outerwear organized. The designer pwdr room completes the space. The gourmet kitchen boasts a 9-ft quartz island, stylish gold-toned hardware, upgraded SS appliances, walk-in pantry, and pendant lighting. The dining room features oversized patio doors leading to a large deck, perfect for outdoor entertaining. The great room wows with a ceramic-surround fireplace, architectural beam mantle, and vaulted ceiling. A private main-floor suite includes a separate living space, full bdrm, ample closet, and an en-suite with quartz counters and a full tub/shower. Second Floor Retreat: The primary suite offers dual closets (walk-in + secondary) and a luxurious en-suite with quartz counters, a soaker tub, and an oversized glass shower. Three additional bdrms provide generous space, while the main bath features quartz counters and a separate tub/shower area. A bright upper-floor laundry room adds convenience. Finished Walkout LL: A spacious rec room is perfect for a home theatre or gym, complemented by a stylish wet bar with quartz counters. A full bath with an oversized shower and abundant storage complete this level. Better than buying new, this home offers luxury, function, and an unbeatable location! Some photos are virtually staged. 24 hours irrevocable on all offers preferred. (id:37072)
Royal LePage Team Realty
416 Rochefort Circle
Ottawa, Ontario
Perfect for young families-this move-in ready The Middlebury Tamarack Model offers open-concept living, an upgraded kitchen, a cozy gas fireplace, and parks just steps away. Main Floor Highlights: Bright open-concept layout. Hardwood flooring & ceramic-tiled foyer. Upgraded powder room with stylish vanity, accent wall & elegant wallpaper. Contemporary kitchen featuring: Quartz island with seating, Ceramic tile flooring & backsplash, Pantry storage, Soft-close drawers. Inviting living room with corner gas fireplace & recessed lighting. Patio doors from the dining area lead to a fully fenced, landscaped backyard with patio - perfect for entertaining or relaxing outdoors. Upper Level: Convenient bedroom-level laundry. Laminate flooring throughout bedrooms. Spacious primary bedroom with: Walk-in closet, 4-piece ensuite with soaker tub, glass-enclosed shower & ceramic finishes. Lower Level: Partially finished basement with a cozy recreation room Engineered hardwood flooring & recessed lighting. Flexible space for a home office, gym, or media room. Pre-wired and installed in-ceiling speaker on main level and basement. Lifestyle Location: Enjoy living in true park heaven, with 4 parks and 11 recreational facilities within a 20-minute walk, offering exceptional outdoor and community amenities right at your doorstep. A beautifully cared-for home offering comfort, style, and unbeatable convenience - simply move in and enjoy. 24 hours notice for showings. (id:37072)
Royal LePage Performance Realty
42 Granite Street
Clarence-Rockland, Ontario
Welcome to this immaculate and luxurious 4-bedroom bungalow, perfectly situated on an oversized, fully fenced lot in the heart of Morris Village. From the moment you step inside, you'll be captivated by the rich dark hardwood floors and the abundance of natural light streaming through the large windows and patio door in front of you. The heart of the home is the stunning chef's kitchen, featuring an oversized refrigerator, gas stove with pot filler, wall-mounted ovens, and an oversized quartz island - perfect for cooking and entertaining. The dining room comfortably accommodates a table for eight, while the spacious living room offers a cozy yet elegant space to relax and unwind. The primary bedroom is a true retreat, complete with hardwood floors, a luxurious ensuite bathroom, and a generous walk-in closet. Two additional main floor bedrooms, both with large closets, share a second full bathroom, making this home ideal for families or guests. Downstairs, the beautifully finished basement is designed for entertaining and relaxation. Enjoy the sleek wet bar with live edge countertop and with a second dishwasher and wine refrigerator, unwind by the gas fireplace in the living area, or host guests in the fourth large bedroom and third full bathroom. There is also plenty of storage space to keep everything organized. Outside, the backyard is fully fenced with built-in irrigation system, providing both privacy, comfort and convenience. Taxes are 2024 as client does not have 2025 figures. (id:37072)
Exp Realty
520 Flagstaff Drive
Ottawa, Ontario
Welcome to 520 Flagstaff Dr, a newer 2022-built home tucked into the heart of Half Moon Bay, one of Barrhaven's most loved, family-forward communities. Set in a prime location close to everyday conveniences, parks, and schools, this home delivers the kind of space and finish that makes daily life feel effortlessly elevated. Step inside to an inviting main level with hardwood flooring and a bright, open layout designed for real living. The showpiece is the chef-inspired kitchen, featuring a large centre island, quartz countertops, and ample cabinetry, perfect for weeknight dinners, weekend brunches, and hosting friends without missing a moment. Thoughtful storage is woven throughout, keeping everything tidy and tucked away. Upstairs, you'll find generously sized bedrooms that give everyone room to breathe, whether it's growing kids, guests, or that dedicated home office you've been wanting. Need more space? The large finished basement, separated by a door, adds incredible flexibility for a media lounge, playroom, gym, or quiet work zone. Your layout can adapt as your life does. Enjoy the lifestyle Half Moon Bay is known for, with nearby schools such as St. Juan Diego Catholic School and Half Moon Bay Public School, as well as quick access to shopping, dining, and entertainment at Chapman Mills Marketplace, and transit connections at Marketplace Station. Outdoor lovers will appreciate nearby trails and green spaces for walks and weekend resets. Book your private showing and see why this one feels like "the one." (id:37072)
Century 21 Synergy Realty Inc
1 - 420 Arlington Avenue
Ottawa, Ontario
Bright and upgraded 1-bed, 1-bath apartment in West Centretown near LeBreton Flats. This open-concept 2nd-floor unit features laminate flooring, a modern kitchen with stainless steel appliances, dishwasher, and excellent natural light. Close to Pimisi and Corso Italia Stations, with bus routes 8, 10, 11, 14, 85 nearby, plus easy access to HWY 417. Walk to restaurants, cafés, markets, parks, and Parliament Hill. Rent is $1,625. Parking is available for an additional price. Gas and water included; hydro extra. Small pets permitted. Non-smoking unit. Shared laundry and bicycle storage in the basement. Tenant may install a portable or window A/C. Snow removal, exterior maintenance, and hot water tank rental included. Application, ID, proof of income, and Equifax report required. Note: Photos of the bedroom and living/dining areas are virtually staged. (id:37072)
Solid Rock Realty
319 - 1 Rosamond Street E
Mississippi Mills, Ontario
This meticulously restored 19th-century woollen mill harmoniously integrates historic stonework and industrial elements with contemporary boutique condominium living, distinguished by a magnificent waterfall and river setting. It presents a truly unparalleled residential environment. This highly sought-after one-bedroom-plus-den residence has been scrupulously maintained. Immersed in natural light, the interior honors its rich milling heritage with striking high ceilings and deep window ledges. The eat-in, updated kitchen features an expanse of counter space & storage in a modern & bright setting that flows seamlessly into the principal living area. Expansive windows in both the living room & bedroom afford tranquil, serene vistas of the waterfall and the Mississippi River. The exceptional nature of this suite is underscored by the privacy it offers, with no adjacent residences above or across the hall. Only a select number of Millfall residences benefit from this direct river-view access. The confluence of historic character, abundant natural illumination, and judicious updates positions this as one of Millfall's most distinctive homes. Residents are privy to a comprehensive suite of exceptional amenities, including a fitness facility, common & recreation rooms, a library, a workshop, kayak storage, an outdoor gazebo by the water, a BBQ area, along with a rentable guest suite, supplementary storage & locked bike room! Renowned for its breathtaking sunsets, beautiful woods, immaculately maintained grounds, safety & privacy, the community provides an elevated lifestyle mere steps from Almonte's vibrant downtown. Inside 3rd floor daily mail delivery in personal key locked mailbox. Located on the 3rd floor in the Annex with 3rd floor parking, no need for elevator use. Join the Friday night social hour, weekly fitness classes & movie nights! (id:37072)
Innovation Realty Ltd.
813 Clearcrest Crescent
Ottawa, Ontario
**OPEN HOUSE : Sunday February 8th ,2pm-4pm** Welcome to this beautiful 3-bedroom, 1.5-bathroom row townhouse, ideally located in the heart of Orléans. This meticulously maintained home offers the perfect blend of comfort and convenience, surrounded by endless amenities including shopping, parks, schools, and transit, pools. Enjoy a fully landscaped backyard complete with a luxury PVC fence, shed, and backing onto mature trees, offering exceptional privacy. Thoughtfully cared for throughout ownership, this move-in-ready home features numerous upgrades, including a convenient garage loft for extra storage, updated roof ,windows, and more. Don't miss the opportunity to make this exceptional property your forever home.For more information contact Crystal 613-298-1007 or crystal@bmyrealtor.ca. See attached for deposit instructions. Updated: Driveway paved (2025), updated washroom (2016), roof (2018), windows (2012) ,Garage door (2008), fence (2024), a/c (2012) ,furnace (2009)(routine maintenance done 2025) Furnace has attached humidifier, Heated floors in upstairs washroom. Rental item :Hot water tank ($26.76 monthly)**Call listing agent for disclosure. (id:37072)
Exit Realty Matrix
256 Kent Street N
Ottawa, Ontario
Opportunity to own a Duplex on a great downtown corner lot with 2 parking spaces. This property would be great for any owner wanting to live in one of the units. Hardwood flooring with ceramic in the kitchen. Large windows and high ceilings. R4UD zoned allowing for multiple development potential. Easy access to the 417 Hwy, fabulous for commuting. Walking distance to groceries, shopping, the Glebe, Golden Triangle, Ottawa Downtown, Bank Street, Elgin Street. Both units currently configured as 2 bedroom units, both having their own patio / balcony. Both units have been leased for over 1 year - now month to month. Potential GOI: $52,800 / Current GOI: $33,600 / Current Expenses:$6,900 / Potential NOI: $44,844 (id:37072)
Engel & Volkers Ottawa
1633 Lafrance Drive
Ottawa, Ontario
Perfect starter home located in the heart of Orleans! Family friendly neighborhood with numerous parks, schools, and shopping around every corner. This well maintained family home has been modernly updated both inside and out. Main level make over featuring new flooring (luxury vinyl, carpet) , trim and paint. Newly tiled kitchen features ample cabinet and counter space along with stainless steel appliances. Recent tasteful reno to main bathroom (2025). Attractive Wainscotting added to master and nursery feature walls. Wide open basement rec room could accommodate the perfect playroom, man cave, or home gym. Spacious drive through garage with inside entry could house a car, work bench and still leave room for tire storage. Driveway and garage have both been newly paved (2025). New slider patio door (2025) leads to an over sized back deck ideal for hosting family barbecues (decks/gazebo re stained 2025). Impressive sized yard for backyard sports or growing a garden. (2025) Duct cleaning and furnace maintenance with newly installed blower fan (2025). Exterior trim painted and cedar siding installed (2025). Move in ready and priced to sell! (id:37072)
Right At Home Realty
2892 South Nation Way
North Dundas, Ontario
This meticulously maintained 5-bedroom, 3 bathroom home offers the perfect blend of country charm and modern convenience. Set on a spacious lot, you'll enjoy privacy, room to grow, and peaceful surroundings without giving up access to the essentials. Outdoor enthusiasts will especially appreciate the direct access to the Nation Valley ATV trails, allowing you to ride straight from the property with no need to trailer your toys.The bright, open-concept main floor features a large, newly renovated kitchen with ample counter space, a cozy living room ideal for family gatherings, and generously sized bedrooms. The finished lower level includes additional bedrooms, a full bathroom, and a flexible space perfect for a home gym, office, or recreation room. Step outside and enjoy a large backyard perfect for entertaining, gardening, or simply relaxing. The oversized garage provides plenty of storage for your vehicles, tools, or toys.Located just minutes from Nationview Public School, several golf courses, and a short drive to Winchester District Memorial Hospital and all the amenities of Kemptville. You're also just 40 minutes to Ottawa, making this a great location for commuters wanting the best of both worlds-peaceful living with easy city access. Whether you're a growing family, a retiree looking for one-level living, or someone ready to leave the city behind, this South Mountain bungalow checks all the boxes. (id:37072)
Exp Realty
1131 Apolune Street
Ottawa, Ontario
Welcome to 1131 Apolune Street, a bright and spacious 4-bedroom family home nestled in one of Barrhavens most sought-after neighborhoods. This open-concept layout is perfect for growing families, offering a seamless flow between living, dining, and kitchen spaces that make everyday life and entertaining a breeze. The kitchen features upgraded appliances and a dream island ideal for meal prep, casual breakfasts, or gathering with friends. Cozy up in the living room with a beautiful gas fireplace that adds warmth and charm to the heart of the home. The fenced backyard is a fantastic space for kids, pets, or weekend BBQs. With an unfinished basement, there's plenty of potential to customize and expand as your needs evolve. Located close to parks, schools, and all the essentials this home is a fantastic opportunity to settle into a vibrant, family-friendly community. Updates include the flooring, raising the ceiling on the ground floor, the kitchen cabinets, the central kitchen lights, and all lights throughout the home. (id:37072)
Right At Home Realty
1868 Labonte Street
Clarence-Rockland, Ontario
Own a thriving chip truck business with a 0.236 acre land, prime location, new equipment, and built-in customers! Turnkey business opportunity in a prime, high-traffic location! Ideally located in a busy area near schools, a picturesque church, and new developments, this well-known local favourite enjoys a constant flow of customers throughout the season. This well-loved chip truck comes fully renovated with brand-new 2022 appliances including a fryer, grill, freezers, and refrigerators, new flooring, roofing, and ceiling. Ample parking, storage, and flexible zoning for future growth. Variety of business opportunities beyond just a chip stand because of the properties flexible zoning giving you room to grow and diversify. This is your chance to step into a profitable, well-established venture in one of Clarence Creeks busiest spots. Sale includes business, equipment, and a solid local reputation everything you need to start earning from day one. Book your showing today! (id:37072)
RE/MAX Boardwalk Realty
1868 Labonte Street
Clarence-Rockland, Ontario
Own a thriving chip truck business with a 0.236 acre land, prime location, new equipment, and built-in customers! Turnkey business opportunity in a prime, high-traffic location! Ideally located in a busy area near schools, a picturesque church, and new developments, this well-known local favourite enjoys a constant flow of customers throughout the season. This well-loved chip truck comes fully renovated with brand-new 2022 appliances including a fryer, grill, freezers, and refrigerators, new flooring, roofing, and ceiling. Ample parking, storage, and flexible zoning for future growth. Variety of business opportunities beyond just a chip stand because of the properties flexible zoning giving you room to grow and diversify. This is your chance to step into a profitable, well-established venture in one of Clarence Creeks busiest spots. Sale includes business, equipment, and a solid local reputation everything you need to start earning from day one. Book your showing today! (id:37072)
RE/MAX Boardwalk Realty
1833 Axminster Court
Ottawa, Ontario
Welcome to this bright and well-maintained end-unit townhome offering generous living space across three levels. The main floor features updated flooring, a spacious foyer with inside access to the single attached garage, a renovated full bath, a large family room, and convenient access to the laundry/utility room. The second level boasts a functional, open layout with an abundance of natural light. Enjoy a cozy living room with a wood-burning fireplace (currently partially used as a dining area) and direct access to the private, fully-hedged yard complete with patio stones and a deck-perfect for outdoor relaxation. This level also includes a refreshed kitchen with new countertops, a dedicated dining area, a second powder room, and a versatile nook ideal for a home office or study space. The third floor offers a spacious primary bedroom, two well-sized secondary bedrooms, and a fully renovated full bathroom. Located just steps from OC Transpo, with quick access to Highway 174 and all essential amenities, this home provides exceptional convenience for commuters and families alike. (id:37072)
Power Marketing Real Estate Inc.
4 Spindle Way
Ottawa, Ontario
Beautifully maintained and thoughtfully updated home offering comfort, efficiency, ample storage and functionality throughout. The main floor features a formal dining room, a welcoming living room, and large windows that fill the space with natural light. Enjoy a cozy family room with a remote-controlled gas fireplace and a kitchen showcasing granite countertops, a double wall oven, new stainless-steel appliances (2025), and a convenient gas hook-up located beneath the cooktop cabinet. The main and second levels were freshly painted (2025) and feature updated lighting, including new pot lights (2025) and new flooring (2025) in key areas, including the entry way, kitchen, primary suite, both stairs and basement. The primary suite includes a custom walk-in closet, convenient in-suite laundry, and stunning En-suite bathroom complete with a standalone soaker tub and glass shower. Upstairs also features three additional bedrooms with custom closet shelving (2025) and a full bathroom. The fully finished lower level offers excellent multi-generational or income potential, featuring two large bedrooms, a full kitchen, separate laundry, full bathroom with in-floor heating, and large updated ScapeWEL egress windows providing natural light. Additional updates include new attic insulation (2023), freshly painted, large deck and landscaped yard (2025) and custom closet doors (2025). The true double garage features new garage doors and Wi-Fi-enabled openers (2025), extensive built-in storage solutions, and ample space for larger vehicles. The backyard is fully fenced, offering a perfect space for relaxation or entertaining. New roof (2019) Come see this home today! (id:37072)
Lotful Realty
358 Kitley Line 9 Road
Elizabethtown-Kitley, Ontario
Escape to the peace and privacy of the countryside with this exceptional log home, where pride of ownership is evident at every turn. Set on a beautifully landscaped lot framed by mature trees, this charming and meticulously maintained bungalow offers the perfect blend of rustic character and modern comfort. A circular drive provides ample parking, including space around the garage for trailers, recreational vehicles, and all your country toys. Step inside to a bright and welcoming main floor, highlighted by an open-concept living and kitchen area with cathedral ceilings that enhance the home's warm, airy feel. Two comfortable bedrooms and a full bath with a walk-in shower complete the main level, making everyday living both convenient and comfortable. The lower level adds valuable living space, featuring a cozy family room anchored by a propane stove-ideal for relaxing evenings. A spacious den offers flexibility for a home office, hobby room, or guest space, while a convenient two-piece bath, laundry area, and excellent storage round out the lower level. Outdoor living is just as inviting. Enjoy your morning coffee on the front porch as the sun rises, or host friends and family on the spacious back deck, complete with a BBQ propane hookup. The fenced rear yard is perfect for pets to roam safely, while a handy storage shed provides space for seasonal items and tools. The heated detached double garage is a standout feature, ideal as a workshop, hobby space, or secure storage for vehicles and recreational gear. Neat as a pin and completely carpet-free, this home is an ideal option for those looking to downsize without compromise or embrace country living in comfort and style. Conveniently located just 20 minutes to Brockville or Smiths Falls, and approximately an hour to Kingston or Ottawa, this property truly offers the best of rural tranquility with easy access to city amenities. Country living has never been more appealing. (id:37072)
RE/MAX Boardwalk Realty
32 Aconitum Way
Ottawa, Ontario
Experience upscale living in this 2021-built detached home located in the prestigious Findlay Creek community of Ottawa. Freshly painted in 2024 with stylish accent walls, this 4-bedroom, 4.5-bathroom home is fully upgraded and move-in ready. Situated on a premium lot beside the sidewalk with added distance from neighbours, it offers enhanced privacy and curb appeal. Interlock landscaping highlights both the front and backyard, complemented by a newly built fenced yard with two secure gates and a finished two-car garage. Inside, enjoy a carpet-free layout with hardwood floors on both levels, upgraded lighting, and high-end appliances. The chef's kitchen features abundant cabinetry, generous workspace, a large island, and premium finishes. The great room includes a gas fireplace, while a main-floor living room with French doors provides flexible use as an office or additional bedroom. Upstairs offers four spacious bedrooms, each with bathroom access, including a primary suite with spa-like ensuite, a second bedroom with private ensuite, and a Jack-and-Jill bath for bedrooms three and four, plus second-floor laundry. The finished basement adds a large rec room, office, full bath, and second fireplace. Owned tankless water heater included. Exceptional comfort, style, and location. Findlay Creek living at its finest. (id:37072)
Royal LePage Integrity Realty
42 College Circle
Ottawa, Ontario
Lovely townhome situated on a quiet crescent surrounded by young families. This well-maintained property backs onto the park and recreation area of the St. Laurent Complex with no rear neighbours and full southern exposure. Enjoy direct access to green space and community amenities including a pool, library, skating rink, gyms, and more. Pride of ownership shows throughout. The original owners made thoughtful modifications at construction, adding extra space to the dining and kitchen areas. Hardwood flooring runs throughout the main and upper levels. The main bathroom features a beautiful skylight, bringing in plenty of natural light. Step outside to a private, low-maintenance backyard with lovely landscaping and open views - the perfect spot to relax or entertain. The unfinished basement is framed and ready to be completed as a future family room. A bright, cheerful home in a great community close to parks, schools, and transit. (id:37072)
RE/MAX Boardwalk Realty
Lot 1515 (Half Moon Bay)
Ottawa, Ontario
Be the first to live in Mattamy's Boxwood, a beautifully designed 2 bedroom, 1 bathroom stacked townhome offering the perfect blend of comfort and functionality. The charming front porch and welcoming foyer lead to an open-concept living and dining area, a modern kitchen, two main-floor bedrooms, and a full bathroom. The kitchen features stainless steel appliances and an optional breakfast bar, ideal for enjoying your morning coffee or casual meals. One of the main floor bedrooms offers walkout access to a private deck, perfect for entertaining. The lower level can be finished with a spacious recreation room, a third bedroom, and a full bathroom. Additional highlights include in-unit laundry and ample storage space throughout. BONUS: $15,000 Design Credit! Buyers still have time to choose colours and upgrades, making it a perfect opportunity to personalize your dream space. Conveniently located near amenities, parks, public transportation, schools and more. Enjoy the best of suburban living with easy access to everything you need! Don't miss this opportunity! Images showcase builder finishes. (id:37072)
Royal LePage Team Realty
