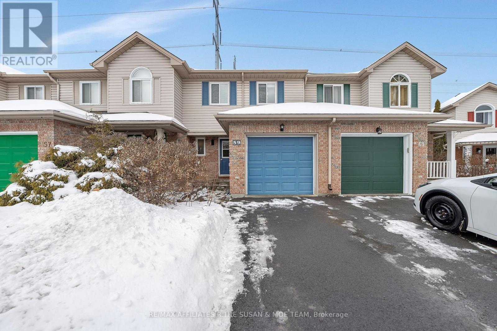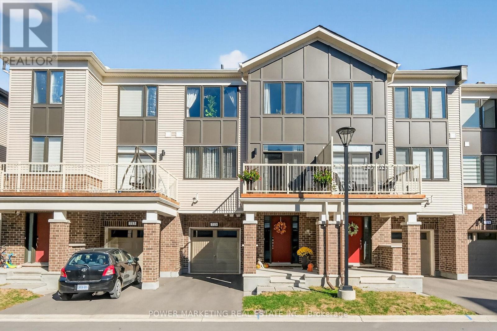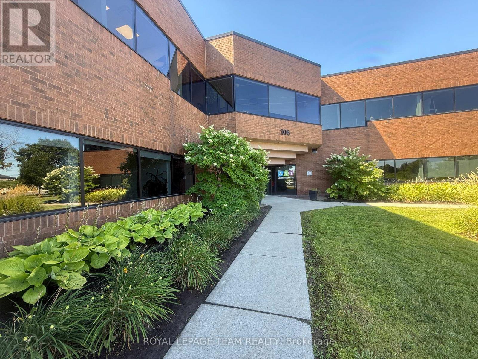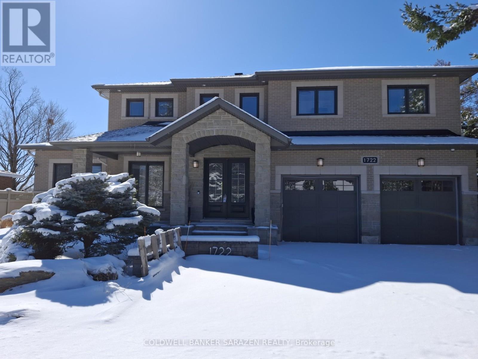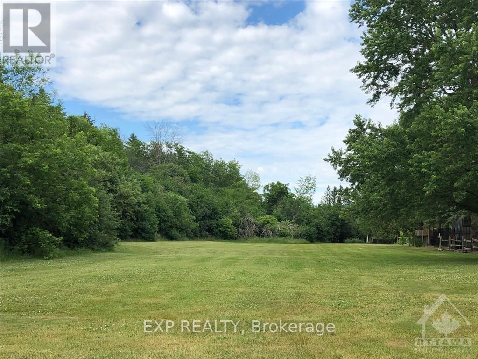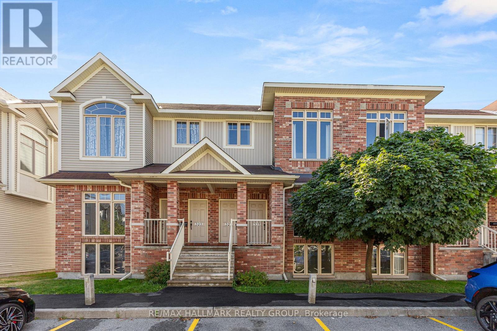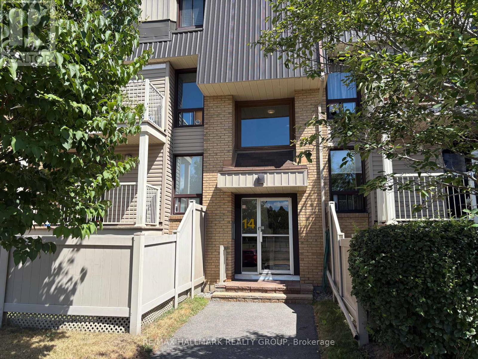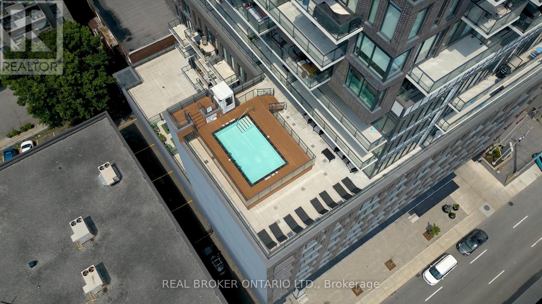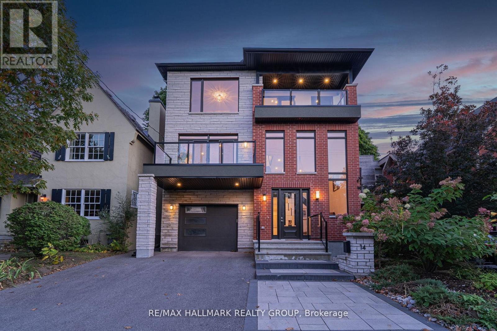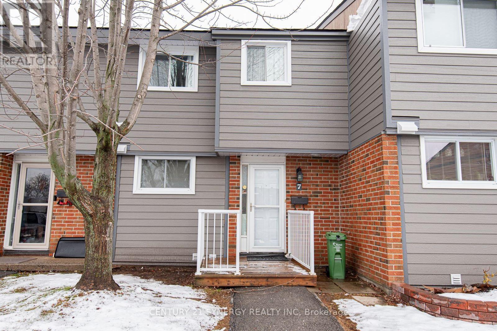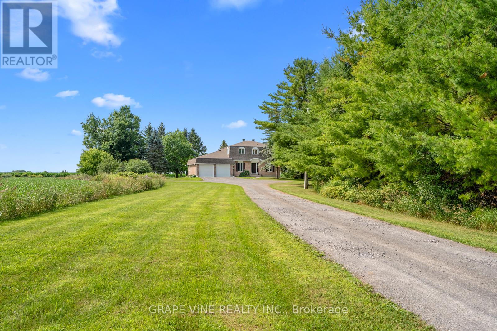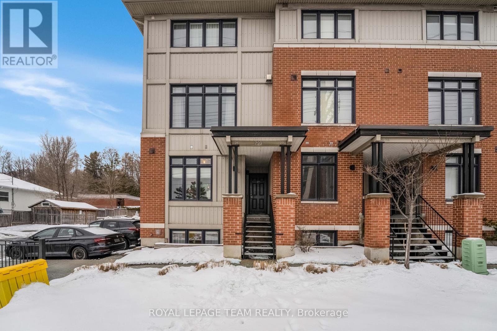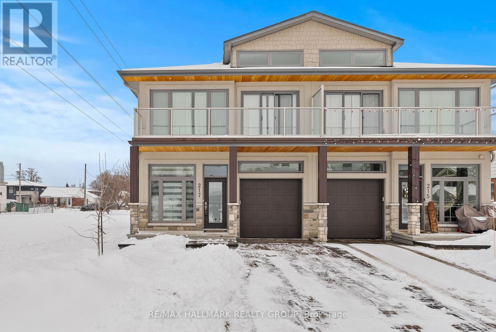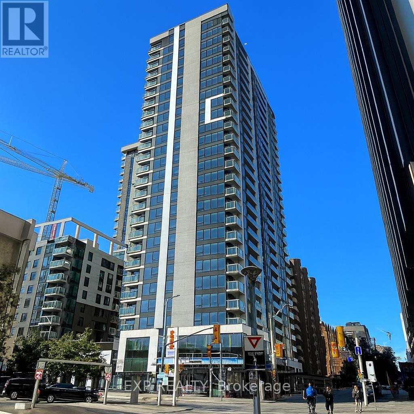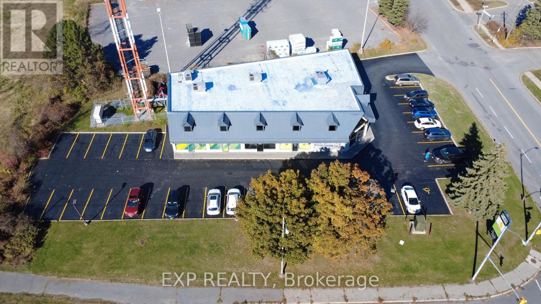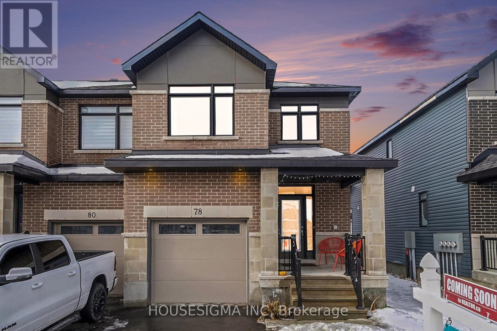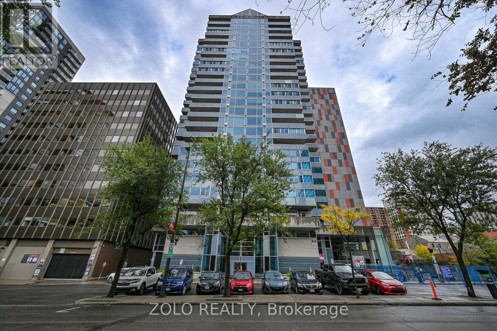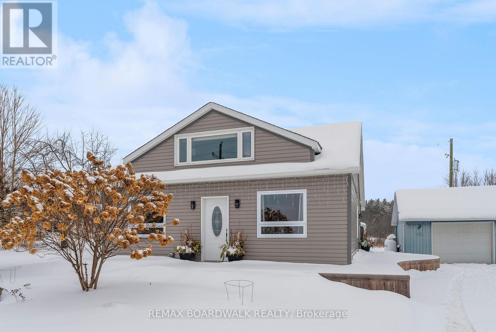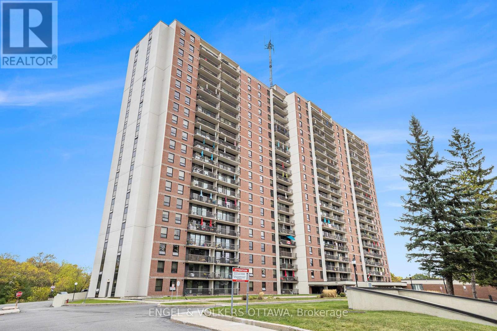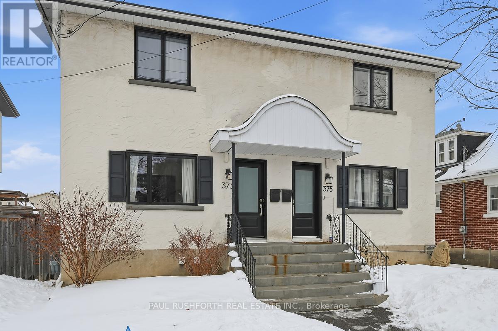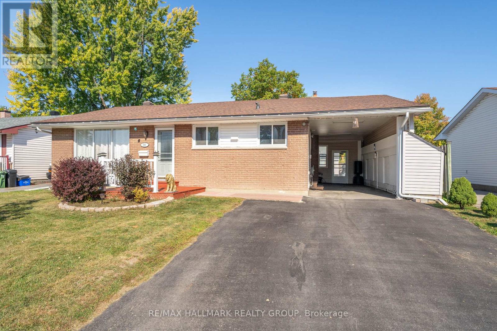59 Birchbank Crescent
Ottawa, Ontario
Stunning Townhome in Desirable Bridlewood Location!This beautiful 3-bedroom, 3-bathroom townhome is perfectly suited for families, first-time buyers, and rightsizers. The pièce de résistance is the exquisite kitchen, designed by award-winning designer Mirian Ferguson of Fe + Luz Design Studio. The gourmet kitchen boasts ample cabinets, quartz counters, and stainless steel appliances, flowing seamlessly into a spacious eating area that opens up to the deck.The property's ideal location features a deep 124ft lot and stunning parkland with paths throughout Bridlewood that connect to NCC trails. The main floor's charming front porch offers views of the private street, and the spacious foyer features a double closet, garage entry, and powder room. The beautiful newer floors throughout the hall, living, dining room, and kitchen add warmth and elegance. The living room is filled with natural light, thanks to its two tall windows, and flows into the open-style dining room with neutral decor.Upstairs, the primary bedroom features two windows, a walk-in closet, and a convenient cheater bathroom. Two additional bedrooms have double closets and large windows, and the main bathroom and linen closet are just steps away.The finished lower level features a large rec room, perfect for relaxation and entertainment, and a separate utility/laundry room with a three-piece bathroom and a wet bar. With its perfect blend of style, functionality, and convenience, this stunning townhome is a must-see. Plus, it's perfectly positioned, walking distance to schools, parks, shopping, recreation complex, and transit. Enjoy the tranquility of the parkland and trails while being close to all the amenities you need - don't miss out! (id:37072)
RE/MAX Affiliates R.the Susan & Moe Team
715 Hydrus Private
Ottawa, Ontario
Beautiful and spacious home in Half Moon Bay. Main floor features a beautiful front foyer and laundry room, Second level has open concept kitchen with large island, plenty of cupboard space and walk-in pantry, spacious living/dining room, and a balcony just off the living room. 3rd floor features large primary bedroom with spacious walk-in closet and en-suite bathroom, good size second bedroom and another full bathroom. Close to schools, shopping centers and all amenities call today! (id:37072)
Power Marketing Real Estate Inc.
Suite 230 - 106 Colonnade Road N
Ottawa, Ontario
1,524 SF corner office vacant and ready for immediate possession. Elevatored building ideally suited for professional office use including medical, health care, engineering, law, web design, architecture and interior design, research and development, art studio, or as a corporate head office. This space is very bright and features two enclosed offices/meeting space, large open work space, with large reception area. Benefit from its clean, quiet and private surroundings, this property is also in close proximity to the Merivale Road, West Hunt Club Road and Prince of Wales Drive major roadways, offers free parking onsite and provides quick and convenient access to an OC Transpo bus stop. 106 Colonnade Road also includes various systems that support its Tenants in meeting ESG principles and criteria. Additional rent is $17.47/SF/YR and includes property maintenance and utilities. (id:37072)
Royal LePage Team Realty
1722 Athans Avenue
Ottawa, Ontario
This home will impress in every way. Custom built all brick and stone built in 2009. Totally remodelled in the past two years. No expense spared here. You have to see it to really appreciate it. Top of the line appliances, electronic blinds, gorgeous kitchen and bathrooms, built in wine cabinet and much much more. Outdoor paradise with inground pool, covered deck, pizza oven, pool shed. No need to go anywhere in the summer, you will feel like you are on vacation every day. This home has it all including a lower level fully finished complete with bathroom, bedroom, full excercise room, two furnaces and a separate entrance from the side leading directly to the basement. (id:37072)
Coldwell Banker Sarazen Realty
00 Dunn Street
Mississippi Mills, Ontario
Don't miss this exceptional residential development opportunity in the growing and highly sought-after town of Almonte. This offering includes two adjacent lots totaling approximately 1 acre, ideally suited for an apartment build or custom multi-unit residential project. The current owner has completed a pre-consultation with the Town of Mississippi Mills, and the municipality has indicated support for rezoning to accommodate approximately 36 residential units. Zoning is being left to the buyer's discretion, providing flexibility to pursue a range of development concepts and housing types. Located within a community experiencing steady growth and strong demand for housing, this site presents an excellent opportunity for builders, investors, and developers looking to establish a new residential project in a thriving market. Buyer to complete their own due diligence regarding zoning, servicing, and development potential. (id:37072)
Exp Realty
7 - 325 Elite Private
Ottawa, Ontario
This spacious and versatile 2-bedroom condo offers a rare loft-style design with multiple living spaces, perfect for today's flexible lifestyle. Bright and airy, the main level features an open-concept kitchen, dining, and living area with oversized windows that fill the space with natural light. The open loft design adds character and provides a wonderful vantage point that overlooks the lower level. Convenient in-unit laundry is also located on this floor. Downstairs, you'll find a second living room ideal for a family room, media space, or home office, along with two comfortable bedrooms and a full bathroom. This level also offers plenty of storage, ensuring functionality meets style. The thoughtful floor plan creates a natural separation between entertaining and private spaces, making it both practical and inviting. With one parking space and low-maintenance condo living, this home is ideal for first-time buyers, professionals, or those looking to downsize without compromise. Nestled in the desirable community of Barrhaven, you're just minutes from schools, shopping, restaurants, parks, and public transit, providing both convenience and lifestyle at your doorstep. (id:37072)
RE/MAX Hallmark Realty Group
4 - 14 Sweetbriar Circle
Ottawa, Ontario
Excellent value in this 2 bedroom, 1.5 bathroom multi level condominium in the heart of Barrhaven! Great location close to parks, schools, public transit, Walter Baker Recreation Complex + all shopping amenities. Main Level features ceramic entrance with mirrored closet doors, functional laminate flooring including kitchen, open concept Living/Dining area accented by stone feature wall complimenting fireplace, 2 pce powder room. Lower Level features 2 spacious bedrooms, 4 pce bathroom with ceramic floors + updated vanity, good sized storage room with lots of shelving. Exterior features balcony with stairs to small fenced yard. Perfect for First Time Buyers, Investors or Downsizers! (id:37072)
RE/MAX Hallmark Realty Group
703 - 203 Catherine Street
Ottawa, Ontario
This is more than a condo -it's a front row seat to city living at its best. Start your mornings along the Rideau Canal, grab coffee on Bank Street, spend evenings at Lansdowne and unwind with rooftop swims in the summer sun. Inside, the unit offers 1,124 sq ft of well designed living space with two generous bedrooms, two full bathrooms including an ensuite and a versatile den ideal for a home office or library. The kitchen is sleek and functional, featuring an oversized island and quality finishes, while floor to ceiling windows flood the space with natural light. An expansive balcony offers open, far reaching city views. SoBa is an architecturally bold, modern landmark designed by Core Architects with interiors by II BY IV Design, known for its loft inspired aesthetic with exposed concrete and stone accents. Residents enjoy premium amenities including a rooftop spa pool, fully equipped fitness centre and stylish party room.Perfectly positioned near Ottawa's best dining, shopping, transit, and cultural hubs. One underground parking space and a storage locker are included. (id:37072)
Real Broker Ontario Ltd.
14 Thornton Avenue
Ottawa, Ontario
LOCATION 14 THORNTON, Stunning & spacious high-end construction. Chic, stylish main-floor apartment in The Glebe, one of Ottawa's most sought-after neighbourhoods. This rarely available 4-bedroom single home has many tasteful upgrades you'll love. A gleaming new kitchen features quartz countertops and brand-new stainless steel appliances. A convenient second-level laundry room has a new front-loading washer and dryer. Four spacious bedrooms are adjacent to a luxurious updated bathroom. Doors lead to a large outdoor deck on the second and third levels. This property boasts a fully finished basement with a legal suite offering one full bedroom, full bathroom, and kitchen, providing additional living space or rental potential. Minutes from the Rideau Canal, fine dining, shopping, fashion boutiques, art galleries, and the theatre district, with transport, schools, shops, and leisure facilities within easy reach, walkable living at its best. (id:37072)
RE/MAX Hallmark Realty Group
46 - 7 Glencoe Street
Ottawa, Ontario
Beautifully maintained 3-bedroom, 2-bathroom condo townhome in the sought-after community of Arlington Woods! Bright open-concept main floor with updated flooring, spacious living/dining area, powder room and a crisp white kitchen with stainless steel appliances. Upstairs offers 3 generous sized bedrooms and a full bath. The finished lower level adds versatile living space for a family room, gym, or office. Enjoy summer days relaxing on patio in the private fenced backyard equipped with a shed for extra storage space. Close to parks, schools, shopping, and transit. Turnkey and move-in ready! (id:37072)
Century 21 Synergy Realty Inc
5073 Rushmore Road
Ottawa, Ontario
Client RemarksThis property features premium GEOTHERMAL heating and cooling-providing year-round comfort with no gas, propane, or oil bills. Welcome to 5073 Rushmore Road, an all-brick private country oasis on 2.79 acres, surrounded by mature trees, natural beauty, and peaceful surroundings. The property also borders a quiet stream, adding to its exceptional sense of tranquility. Inside, this beautifully maintained 4-bedroom, 2.5-bath home offers a bright, open layout with upgraded flooring and fresh paint throughout. All four bedrooms are located upstairs, making it ideal for families. The renovated 2019 kitchen is the centerpiece of the home, featuring a 5' x 9' granite island, custom cabinetry, tons of cupboard space and storage, and a built-in wine bar-perfect for everyday living or entertaining. A brand-new water softener and filtration system offers added comfort and peace of mind. The primary bedroom includes a 3-piece ensuite with a stand-up shower. The lower level features egress windows and a private entrance, making it ideal for conversion into a studio-style suite for extended family or potential extra income. The land is beautifully landscaped with mature trees and a large number of decorative evergreen and Christmas trees-creating a setting that feels both scenic and private without calling it a tree farm. Additional highlights include: Geothermal heating and cooling Private well (no water bill) Brand-new water softener + filtration system Central vacuum system Oversized double garage with dual access to kitchen and basement All-brick construction Abundant mature trees and evergreen plantings-a naturally peaceful, picturesque setting. Ideally situated just north of Richmond, south of Kanata, and west of Barrhaven, with quick access to Highway 416, Old Richmond Road, and Fallowfield Road. This location offers a perfect balance of privacy, convenience, and nature. (id:37072)
Grape Vine Realty Inc.
26 - 799 Montreal Road E
Ottawa, Ontario
Welcome to 26-799 Montreal road. This End Unit, lower level, Stacked townhome is perfectly located in a vibrant Ottawa neighbourhood. With its south-facing windows, natural light fills the living spaces throughout the day, creating a warm and inviting atmosphere you'll love coming home to.Step outside and enjoy the areas abundance of green spaces ideal for morning walks, weekend bike rides, or simply relaxing in nature. You're also just minutes away from a variety of local amenities, including the Mont Fort hospital, restaurants, grocery stores, cafés, ensuring everything you need is right at your doorstep.Inside, the home offers a smart layout that balances comfort and functionality. Cozy up next to the fireplace or enjoy cooking in your beautifully upgraded kitchen.Whether you're a first-time buyer, downsizing, or looking for a convenient location in the city, this home offers the perfect blend of sunlit comfort, urban convenience, and access to nature. Don't miss your chance to call 26-799 Montreal Road your new home! (id:37072)
Royal LePage Team Realty
217 Belford Crescent
Ottawa, Ontario
Exceptional Custom Home (2017) in Desirable Westboro! Located next to a beautiful linear park maintained by the City of Ottawa-perfect for children, dog walking, or evening strolls-this stunning custom-built home offers a rare blend of luxury, comfort, and convenience. Enjoy being just a short walk from Richmond Road, where you'll find grocery stores, boutiques, and an array of top-rated restaurants. The Westboro Transit and LRT station on Scott Street is only a few blocks further for easy commuting. Built to the highest standards of craftsmanship, this home offers just over 2,100 square feet of finished living space, including a fully finished basement. Throughout the home, you'll find hardwood flooring-completely carpet-free-and designer-selected finishes that create a seamless, cohesive flow.The main level features an inviting living room with a stunning fireplace and large sun-filled windows adorned with custom window treatments. The chef-inspired kitchen boasts modern cabinetry, quartz countertops, and abundant storage. A formal dining room with a beautiful chandelier provides the perfect setting for entertaining, while a dedicated office offers an ideal space for working from home.Upstairs, discover three spacious bedrooms, including a luxurious primary suite with vaulted ceilings, a sitting area, walk-in closet, and private balcony. The spa-like ensuite offers double sinks, a soaker tub, and a separate shower.The bright lower-level family room features three oversized windows, built-in shelving, and a wet bar with a wine fridge-perfect for entertaining. A convenient two-piece bath completes this level. Note: the radiant heated floors on this level! Additional highlights include pot lights throughout, built-in speakers, high ceilings, custom cabinetry, and a striking stucco and stone exterior. This home truly embodies thoughtful design and superior quality in one of Ottawa's most desirable neighbourhoods. Don't miss the opportunity to make it yours! (id:37072)
RE/MAX Hallmark Realty Group
1608 - 340 Queen Street
Ottawa, Ontario
This stunning studio located in the luxurious tower - Claridge Moon. Modern designed studio with hard wood floors, ceramic tile bathroom, smooth ceilings with pot lighting, quartz kitchen and bathroom countertop and stainless steel appliances throughout. Conveniently located above Lyon LRT subway station, parallel to sparks street mall and surrounded by restaurants, shopping and great nightlife. Not only does Claridge Moon's sleek design scream luxury, it's fantastic amenities reflect it's standard with access to it's boutique gym, rooftop terrace, party lounge, indoor pool, theatre room and 24-Hour concierge+ security for top safety. Don't miss out! Pictures are from similar unit with similar finishes. (id:37072)
Exp Realty
595 West Hunt Club Road
Ottawa, Ontario
Prime Investment Opportunity to acquire a Commercial Retail strip mall plaza on .78 of an acre with high visibility at one of Ottawas busiest intersections, adjacent to Nepean Crossroads Centre and exposed to nearly 94,000 vehicles daily. The 8,993 sq. ft. building including Bell Canada, Massage Addict, Safety House and Smoke Fx is fully leased. A solid tenant base with rent escalations ensuring stable long-term income. Neighboring tenants include Canadian Tire, Rona, Dollarama, Mark's, The Brick, LCBO, Structube,Costco and more. Net Operating Income $176,488 (2025). Current market rents below market position property for strong future upside. Originally designed with the potential to expand the ground floor retail area by an additional 2,200 - 2,400 sq. ft., the property offers strong future upside. With no major capital costs anticipated for many years and a clean Phase 1 environmental report available, this is a rare opportunity to acquire a secure, high-performing investment in a premier location. (id:37072)
Exp Realty
78 Nettle Crescent
Ottawa, Ontario
Welcome to this modern and well appointed end unit townhome built in 2022, offering enhanced privacy, additional natural light, and a refined layout with quality finishes throughout. Designed with both comfort and functionality in mind, the main floor features a bright open concept living and dining space anchored by a contemporary kitchen complete with quartz countertops and ample cabinetry. Main floor laundry, a powder room, and direct access to the attached garage enhance everyday living with a mud room. The second level offers four well proportioned bedrooms, including a spacious primary retreat with a walk in closet and a private ensuite featuring a soaker tub and separate shower. The additional bedrooms provide flexibility for family living, guest accommodations, or home office use, supported by a full main bathroom. The lower level provides additional versatile space suitable for a recreation room, fitness area, or storage. Ideally situated in a family friendly neighbourhood close to schools, parks, shopping, and transit, this end unit home presents an excellent opportunity to own a newer, move in ready property with modern finishes, an open concept design, and added corner unit appeal. (id:37072)
Housesigma Inc
1101 - 160 George Street
Ottawa, Ontario
Welcome to suite 1101! A beautiful and bright, modern, and move in ready 2 bed, 2 full bath apartment - this renovated suite places you in the heart of Ottawa life with break taking, unobstructed views of the Parliament Buildings. Perfect for buyers searching for a stylish city unit without sacrificing light, privacy, or convenience. Step inside to a welcoming and warm contemporary kitchen with smooth granite counters, an expansive island, stainless steel appliances, marble back splash, and ample cupboard space. It is an open concept to the dining and living room areas, great for entertaining! Floor to ceiling windows in the living room flood the home with natural light and frame the skyline views; in the evenings the lights of the city and Parliament create an ever-changing backdrop. Hardwood flooring runs throughout the bedrooms, living and dining rooms. The primary suite is a quiet retreat spacious enough for a king bed, double sided closets, and en-suite. Both bathrooms have been elegantly updated with a large walk in shower in the main full 4-piece bathroom. The balcony space has been enclosed with radiant in-floor heated tile that extends the living space. The apartment comes with U/G parking and generous sized storage locker located just across the hall! A real convenience, as only one unit per floor has this accommodation. This elegant building has no shortage of amenities including indoor pool, exercise room, sauna, patio, BBQ facilities, U/G visitor parking spaces, car wash bay, bicycle storage, and 24 hour Security. Just steps outside the building is the iconic Byward Market, and walking distance to the Rideau Center, National Art Gallery, Parliament Hill, the Rideau Canal, restaurants, cafes, and more. Commuting is effortless with quick access to transit, bike paths, and short drives to University, 417, and major employers. Taxes and measurements are approximate and may not factor in jogs or angled walls. (id:37072)
Zolo Realty
3410 County 21 Road
Edwardsburgh/cardinal, Ontario
Nestled on a lush one-acre lot just outside Spencerville, this picturesque 1-1/2 storey home redefines the rural lifestyle. While the exterior may offer a modest profile, the interior reveals a stunning display of professional artistry, custom design and pride of ownership. The open-concept main floor features a gourmet kitchen with custom bamboo cabinetry, granite countertops and a large centre island flowing into an airy dining and living space with modern, electric fireplace. The true showpiece of the home is the exquisite walnut staircase with sleek glass railings and custom built-in details. The flexible layout includes a main-floor bedroom and contemporary 5pc bath, while the upper level loft serves as a serene primary suite with 2pc ensuite and oversized walk-in closet - easily convertible into 2 bedrooms. Enjoy 1400+ sq ft of finished living space, including a functional mudroom with lower level access. Outdoor living is perfected with a wraparound deck, lush gardens and wide-open farmers' field views. Bonus features include a heated garage/workshop, storage outbuildings and "bunkie" potential. A rare opportunity to own a home where every detail has been thoughtfully executed. (id:37072)
RE/MAX Boardwalk Realty
2113 - 665 Bathgate Drive
Ottawa, Ontario
Welcome to unit 2113 at 665 Bathgate Drive, a spacious one-bedroom unit in a low-maintenance building featuring an indoor pool, fitness room, multiple recreation areas, and on-site management. The main living space is thoughtfully designed with an open-concept living and dining area that feels both welcoming and practical. Wide-plank flooring and a soft, neutral colour palette create a warm ambiance, while the sliding glass doors fill the space with natural light - offering direct access to the southwest-facing balcony with elevated neighbourhood views. The adjacent dining area flows into a well-designed U-shaped kitchen with ample counter space and updated appliances. The large bedroom features wide-plank flooring, a sizable window, and calming neutral finishes, while the bathroom includes a convenient tub-and-shower combination, modern vanity, and updated fixtures. 665 Bathgate offers excellent access to downtown Ottawa, being close to public transit routes, Montreal Road, and Highway 174. Nearby, residents will find a variety of grocery stores, local shops, cafés, parks, and essential services. This peaceful neighbourhood, just a few minutes' drive from the Ottawa River, is an ideal choice for young professionals or those looking to downsize, seeking a convenient lifestyle surrounded by greenery. Tenants pay for electricity and tenant insurance. (id:37072)
Engel & Volkers Ottawa
375 Winston Avenue
Ottawa, Ontario
Set in the heart of Westboro Village, this updated semi-detached home offers exceptional walkability and easy urban living in one of Ottawa's most desirable neighbourhoods. Surrounded by cafés, restaurants, shops, transit, bike paths, and just minutes from Westboro Beach, the location is ideal for tenants seeking convenience and lifestyle. The bright main level features hardwood floors, a comfortable living and dining area, and a renovated kitchen. Upstairs offers three well-sized bedrooms, including a primary with double closets, along with a full bathroom. The finished basement provides additional living space with a versatile room suitable for a home office, guest area, or gym, plus a combined laundry and full bathroom and utility room with exterior access. A fantastic opportunity to rent a well-maintained home in a premier west-end location. (id:37072)
Paul Rushforth Real Estate Inc.
375 Winston Avenue
Ottawa, Ontario
Set in the heart of Westboro Village, this updated semi-detached home delivers exceptional walkability and effortless urban living in one of Ottawa's most vibrant neighbourhoods. Surrounded by local cafés, restaurants, shops, transit, bike paths, and just minutes from Westboro Beach, the location alone is hard to beat. Inside, the main level is bright and welcoming with hardwood floors, a comfortable living and dining area, and a modernized kitchen renovated in 2022. The upper level offers three well-sized bedrooms, including a primary with double closets, along with a full bathroom. The finished basement expands the living space with a versatile room suitable for a home office, guest space, or gym, a combined laundry and full bathroom, and a utility room with exterior access. Recent improvements include new windows and doors (2022), A/C (2021), attic insulation(2023), Furnace (2025). Quietly tucked on a low-traffic street, this home is an ideal option for buyers seeking a stylish, low-maintenance lifestyle in a premier west-end location. (id:37072)
Paul Rushforth Real Estate Inc.
208 - 10 James Street
Ottawa, Ontario
Welcome to James House! A modern boutique style condo in the heart of Centertown, just steps to amazing restaurants, shopping, transit, groceries, and of course the famous Rideau Canal! This open concept 2 bedroom unit boasts modern exposed concrete, high ceilings, a sleek designer kitchen with loads of storage, engineered stone counters, SS appliances, built-in fridge & dishwasher, plus a large island w/ breakfast bar, floor to ceiling windows, balcony, in suite laundry & luxury vinyl plank flooring throughout. Both generous sized bedrooms offer large closets for plenty of storage and the primary bedroom has access to the large spa-like cheater ensuite. Everything you need to enjoy urban living is here at James House from the designer lounge, roof-top pool, exercise room and more! INCLUDED in your rent - 1 underground parking space, high speed internet, heat, A/C & water! (id:37072)
RE/MAX Delta Realty Team
591 Eastvale Drive
Ottawa, Ontario
Welcome to this beautifully maintained 5 bedroom, 2 bathroom bungalow located in the highly desirable community of Beacon Hill North. This home offers the perfect balance of comfort, versatility, and location, making it an excellent opportunity for both families and investors. The bright, south facing main level features three spacious bedrooms, a large living room, a central kitchen with updates, convenient main-floor laundry, and a functional layout designed for everyday living. The finished lower level, with its own private side entrance, offers exceptional versatility. Featuring two spacious bedrooms, a full bathroom, a kitchenette, a dedicated laundry area, and a generous living and dining space, it provides endless possibilities and opportunities. Set on a large, fenced lot, the property includes a private backyard retreat, perfect for children, pets, or entertaining. The enclosed carport and widened driveway provide parking for up to five vehicles, adding to the homes practicality. The location is second to none. Families will appreciate being in the Colonel By Secondary School district, home to the renowned IB Program, as well as the proximity to excellent English and French schools, parks, and community amenities. The Ottawa River, Parkway, LRT, Sensplex, and convenient shopping are just moments away, while major employment hubs such as CSIS, NRC, and CMHC, as well as Montfort Hospital, are all within easy reach. Recent updates ensure peace of mind, including kitchen flooring in 2025, a new furnace in 2022, roof replacement in 2020, driveway resurfacing in 2019, windows in 2017 and 2018, eavestroughs in 2018, a new entrance door in 2019, and kitchen backsplash and countertops in 2022. Offering a rare combination of space, location, and potential, this home is an outstanding opportunity to own in one of Ottawas most sought-after neighbourhoods. (id:37072)
RE/MAX Hallmark Realty Group
73 & 75 Kenyon Street E
North Glengarry, Ontario
Attention Investors!! Welcome to 73 and 75 Kenyon Street East in Alexandria, a rare opportunity to acquire two modern 8-unit buildings being sold together as a 16-unit multi-residential package. The buildings are located on two separately described parcels and share a common parking area, allowing them to be managed together efficiently under one ownership. Each building features spacious two-bedroom units with private exterior entrances and individual balconies or terraces, a highly desirable layout that appeals to today's tenants and minimizes common area maintenance. The units are bright, functional, and designed for long-term durability. Each suite is equipped with its own forced air natural gas furnace and electric hot water tank, with tenants paying all utilities and supplying their own appliances, with the exception of the over-the-range microwave, resulting in lower operating costs and reduced long-term maintenance for ownership. Constructed in 2018, these purpose-built buildings offer modern construction, energy efficiency, and low ongoing capital requirements. Located in the growing market of Alexandria, the property benefits from a stable local economy supported by agriculture, manufacturing, healthcare, education, retail, and transportation, with convenient access to surrounding communities. As tenancies turn over, there is potential for future rent increases, making this a compelling modern multi-residential investment with long-term upside. (id:37072)
Exp Realty
