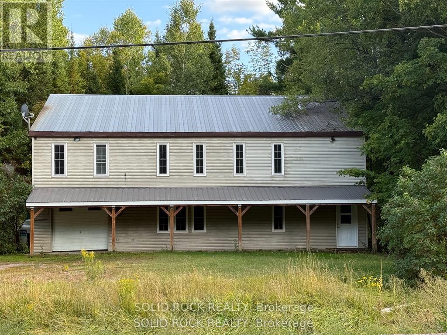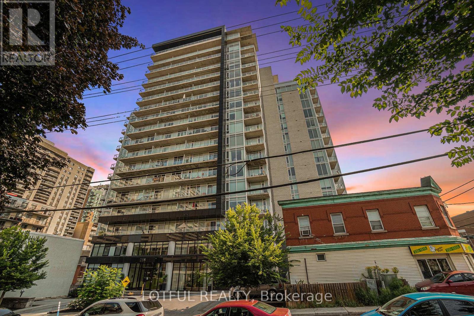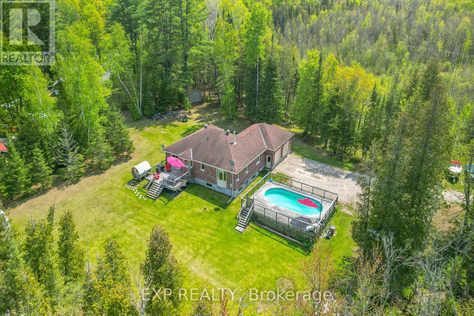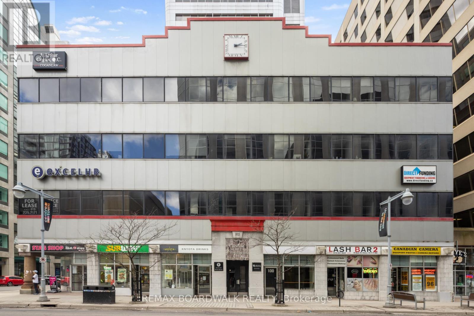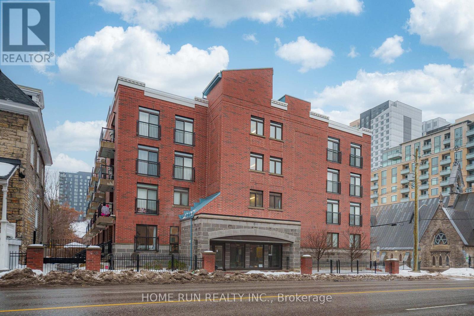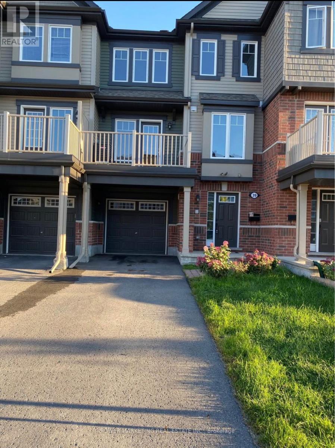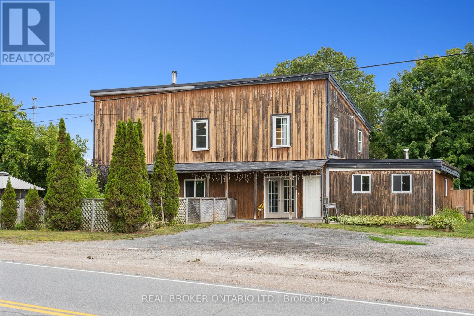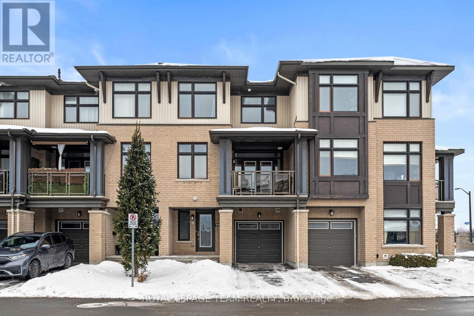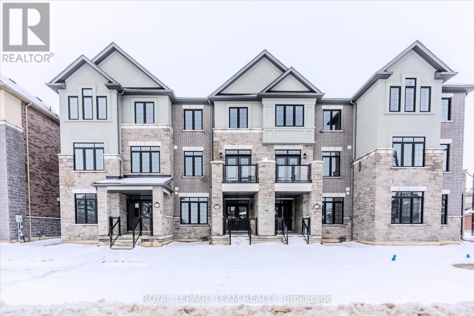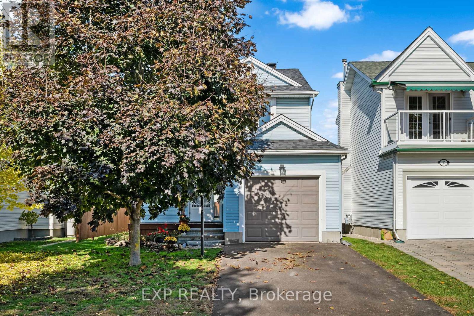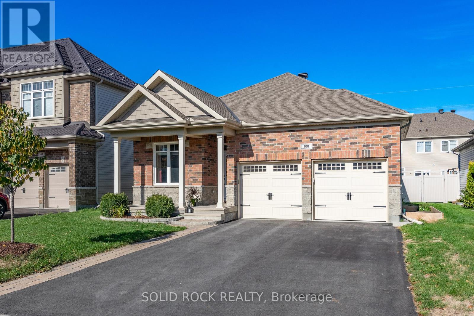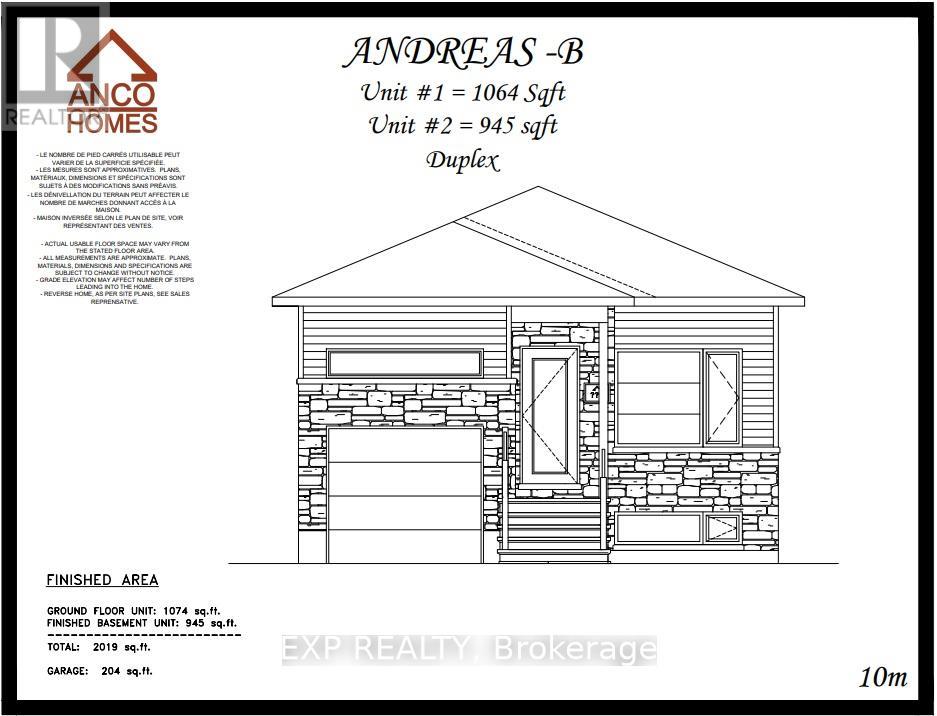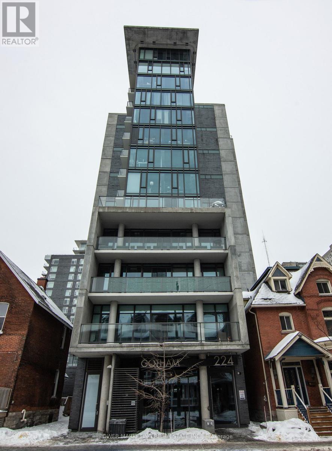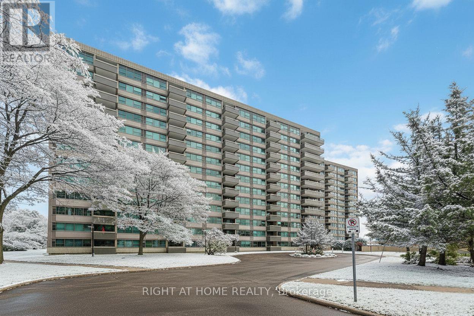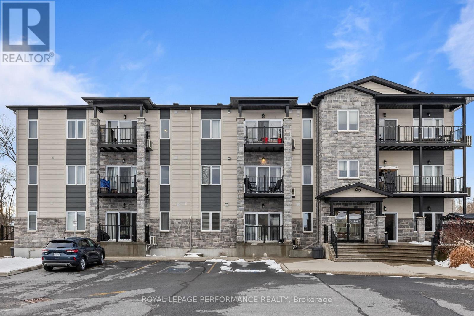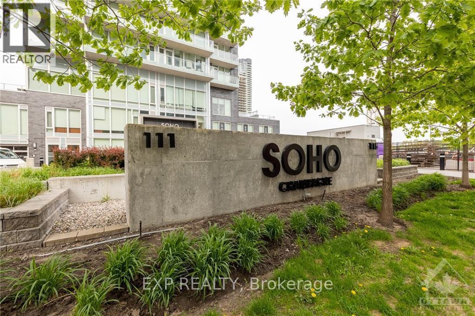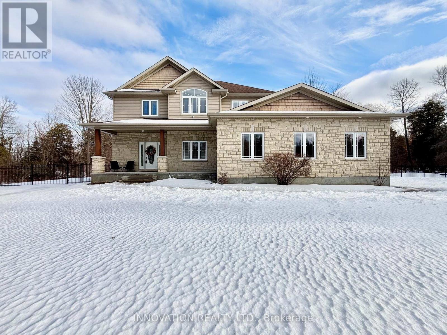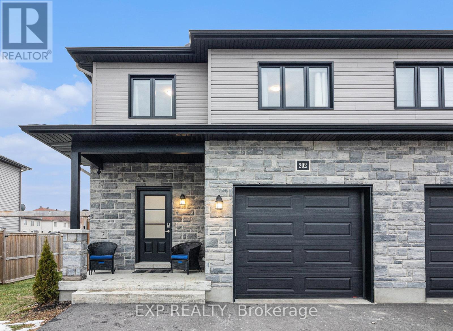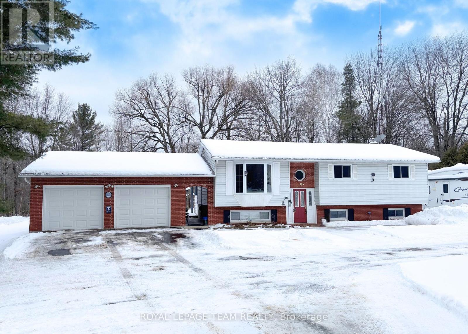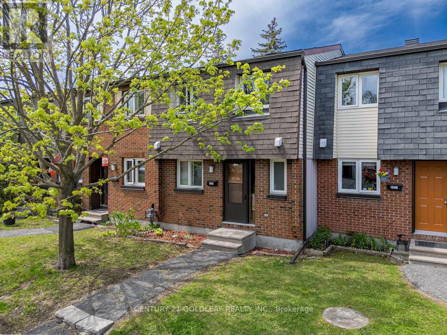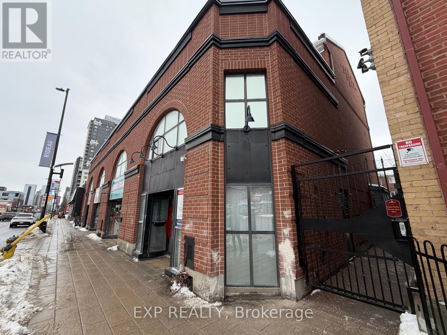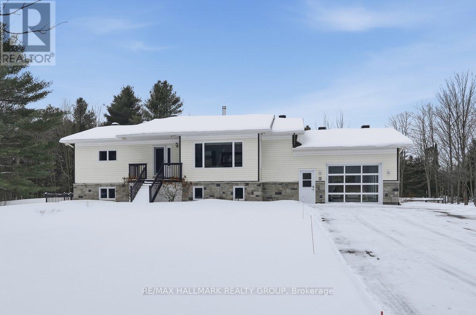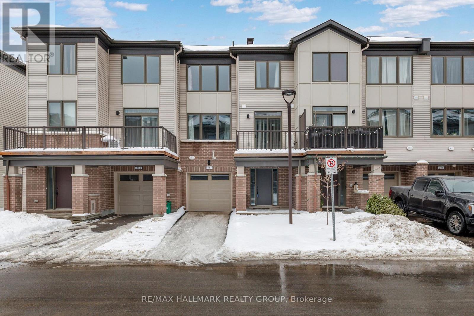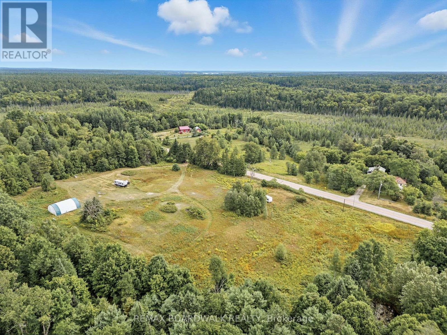2855a Highway 132 Road
Admaston/bromley, Ontario
Welcome to a one-of-a-kind property designed to suit the needs of extended or multi-generational families or an in-law suite. This spacious and thoughtfully designed home offers both flexibility and charm. The multi-level floorplan provides a seamless blend of comfort and functionality. On the main level you will find an open-concept living area complete with a convenient kitchenette, a full bathroom and a bright bedroom perfect for in-laws, guests or independent family members seeking their own space. Upstairs, the inviting open-concept layout continues with upgraded laminate flooring, a full kitchen overlooking the dining area and living room and easy access to upper-level laundry. Three generous bedrooms await, including a spacious primary bedroom with a private 2-piece en-suite and ample closet space throughout. Step into the impressive heated garage boasting with separate hydro source, 17 foot ceilings and a 12 overhead door ideal for hobbyists, workshop space or additional entertainment area. The built-in bar and gathering space make it perfect for hosting family and friends year-round. Outside you can make the wooded area your own with the summer campfires or outdoor activities. Enjoy the comfort of being just 4 km from Dragonfly Golf Links, 1 km from Admaston Public School and amenities. Tucked away in a peaceful, private setting just minutes from the heart of Renfrew. You will love the balance of privacy and convenience this home provides. Don't miss the chance to make this truly unique property. (id:37072)
Solid Rock Realty
1604 - 255 Bay Street
Ottawa, Ontario
Welcome to one of Ottawa's most prestigious condo buildings with a view from the 16th floor! wake up in one of Ottawa's most luxurious condo buildings. This beautiful 1 bed + Den (can be used as a small second bedroom) features an open concept layout with beautiful hardwood floors throughout. All appliances included such as washer, dryer, fridge, stove and dishwasher. Floor to ceiling windows overlooking Ottawa. Walk to Canada day festivities, China town, Elgin, Sparks, Byward Market and more. Live close to work and save hundreds of dollars on commuting. Building features rooftop salt water swimming pool, Gym, Party room, several outdoor patios so you can see Ottawa from all angles! A place to call home. Call now for your viewing! (id:37072)
Lotful Realty
2186 Clyde Lake Road
Lanark Highlands, Ontario
Stunning Waterfront Retreat on Clyde Lake! Welcome to your dream escape on the water! This beautifully crafted 3-bedroom, 2-bathroom custom bungalow sits on a picturesque 7-acre lot with 379 feet of private shoreline along the serene Clyde Lake. Designed for comfort and surrounded by nature, this property offers breathtaking lake and mountain views from nearly every angle. Step inside to find a bright, open-concept layout with an airy living room that invites you to unwind. The spacious eat-in kitchen features patio doors that lead directly to a large back deck perfect for morning coffee or sunset dining while soaking in the incredible waterfront scenery. The main floor boasts a generous primary bedroom complete with a walk-in closet and private ensuite. A second well-sized bedroom, a full bathroom, and a convenient laundry room round out this level. Downstairs, the fully finished lower level provides a large family room, a third bedroom, and a sizable workshop ideal for hobbies, storage, or additional living space. Outdoors is where this property truly shines. Dive into the above-ground saltwater pool or take a dip in the lake your choice! Whether you're relaxing in your private oasis or exploring the great outdoors, the location couldn't be better. Directly across from the KP Trailway, you'll have easy access to miles of trails perfect for hiking, biking, or ATV adventures. This well-maintained, quality-built home offers the perfect balance of comfort, privacy, and adventure an ideal retreat for nature lovers and outdoor enthusiasts alike. (id:37072)
Exp Realty
108 - 96 Bank Street
Ottawa, Ontario
PRIME Bank St Location in the heart of Ottawa's central business district! Presents opportunity for leasing full floor of recently built out office spaces. Second floor offers a functional mix of private offices, meeting rooms, a printer room, a welcoming reception area, and a secure storage room as well as a kitchenette, and dining area, providing modern space for collaboration and staff use. Offering exceptional exposure and accessibility. This property allows for a range of professionals, institutional, or creative office uses as is proximity to governmental uses. Close to LRT and OC transit station. This layout is ideally suited for a professional services firm. Enjoy impressive skyline views. Maximize usable space while offering flexible layout options tailored to tenant needs. Expansive windows that bring in abundant natural light. Minutes away from Parliament Hill. Numerous amenities within easy walking distance. (id:37072)
RE/MAX Boardwalk Realty
458a King Edward Avenue
Ottawa, Ontario
Location is everything! Welcome to 458A King Edward Ave, a stunning 2 bedroom, 2 full bathroom 794 sq.ft. modern condo built in 2014 perfectly situated in the vibrant heart of Sandy Hill. You are just steps away from the University of Ottawa, making it an ideal spot for students or professionals. Enjoy being walking distance to grocery stores, the iconic ByWard Market, and premier shopping at the CF Rideau Centre. Meticulously maintained by the current owner-occupier, this home offers the rare luxury of a private separate entrance, providing the feel of a townhouse with the conveniences of condo living. Step inside to an airy, open-concept design featuring gleaming hardwood floors and durable ceramic tiles. The sun-drenched living space includes a dedicated home office area framed by bright windows. The chef's kitchen is a showstopper, boasting premium granite countertops, stainless steel appliances, a functional breakfast island, and under-cabinet lighting. In-suite laundry, modern LED fixtures, and a smart thermostat enhance the living experience. The primary suite is a true retreat with a 3-piece ensuite. The 2nd bedroom is generously sized and flooded with natural light. Building amenities include a rooftop patio with BBQ and a landscaped courtyard. Includes an extra-wide heated underground parking spot and a storage locker. Owned hot water tank - no monthly rental fees! Do not miss out on this great property and call for your private viewing today! 24 hours irrevocable on the offers. Status certificate available upon request. (id:37072)
Home Run Realty Inc.
39 Maroma Street
Ottawa, Ontario
Welcome home to 39 Maroma St in Orléans. Conveniently located near shopping, schools, parks, and transit, this charming 2-bedroom, 1.5-bath home features an open-concept living space, a spacious kitchen with granite countertops, large, comfortable bedrooms, and a spacious balcony ideal for everyday enjoyment. (id:37072)
Power Marketing Real Estate Inc.
2880 Hwy 511
Lanark Highlands, Ontario
Welcome to 2880 Highway 511, just outside Lanark Village. This large multi-generational home boasts plenty of potential. Set on a country lot, this property offers space and versatility for families looking to live together or for those interested in rental or Airbnb opportunities. The main floor features an open concept kitchen, living, and dining area with rustic details such as an exposed wood beam, built-in hutch, crown moulding, and pot lights. A cozy wood stove anchors the living room, while the kitchen provides extensive cabinetry. This level also includes two bedrooms, an office and a large storage space. Upstairs, the second floor functions like a separate unit, with its own kitchen, dining, and living room. There are three additional bedrooms, including a primary with walk-in closet, plus a full bathroom, laundry and a huge second-storey balcony overlooking the backyard. Outside, the massive and fenced backyard is perfect for family use and is great for dogs. Convenient highway access with a country setting. (id:37072)
Real Broker Ontario Ltd.
110 Stockholm Private
Ottawa, Ontario
Welcome to this beautifully maintained 2-bedroom, 2-bathroom home for rent, situated in a family-friendly neighbourhood with a park-like setting. Conveniently located, shopping, recreation, schools, and public transit are all just steps away. While everything is within walking distance, this home also offers a single driveway and a single-car garage for those with a vehicle. The main living area is bright and welcoming, featuring large windows and hardwood floors. The kitchen provides ample cabinet and countertop space, while the dining area opens through patio doors to a private balcony. Both bedrooms are generously sized, and the upper level is completed by a 4-piece main bathroom and laundry facilities. This home truly has it all, including a generous unfinished basement for storage and the hot water tank rental fee included in the rent. (id:37072)
Royal LePage Team Realty
96 Grassbank Road
Brampton (Sandringham-Wellington North), Ontario
Welcome to this beautifully designed, brand new 3-storey townhouse, offering a perfect blend of modern style, space, and functionality. With 1,840 sq. ft. of living space, this home features 3 spacious bedrooms plus a versatile den, 3.5 bathrooms, and a double-car garage, making it ideal for families and professionals seeking comfort and convenience. Enjoy sun-filled, bright living spaces with large windows throughout, creating a warm and welcoming atmosphere. The open-concept main floor boasts a modern kitchen with brand new stainless steel appliances, ample cabinetry, and sleek finishes-perfect for everyday living and entertaining. This thoughtfully designed home includes two private decks, ideal for relaxing, enjoying your morning coffee, or hosting a barbecue. The den offers flexibility as a home office, study area, or additional living space. Located in a family-friendly neighbourhood near highly rated schools, shopping, parks, and with easy access to main roads and highways (410, 401, 407). This unit is available for immediate occupancy. (id:37072)
Royal LePage Team Realty
32 Peacock Crescent
Ottawa, Ontario
Welcome to 32 Peacock crescent, located on a quiet, private crescent in the heart of Old Barrhaven. This well-maintained home offers three spacious bedrooms & a functional layout for family living.The main level features a flow-through kitchen that connects to the family and dining room highlighted by a wood burning fireplace. Recent updates include luxury vinyl flooring, hardwood through the main floor and new carpet throughout the second floor . The open concept basement provides a space ready for your imagination , whether home office , gym or recreation room. Lovingly maintained by the same owners for over thirty years, this home reflects pride of ownership. The fully fenced backyard offers privacy & a great space. Updates include, roof(2024), paved driveway(2025), countertops(2025) & windows. Ideally situated close to amenities, highway access and Costco, & within walking distance to schools, rinks, splash pads and parks. A fantastic opportunity in a well-established community.** some photos have been virtually staged (id:37072)
Royal LePage Team Realty
108 Palfrey Way
Ottawa, Ontario
OPEN HOUSE, JAN 18TH, 2-4 PM. Welcome to this beautifully maintained Monarch-built Bungalow, built in 2013 and nestled in a desirable suburban community between Kanata and Stittsville. Designed for both comfort and functionality, this home offers 3 bedrooms and 3 full bathrooms, making it ideal for families, downsizers, or multi-generational living. The main floor features two spacious bedrooms, two full baths, and an inviting open-concept living space. The kitchen is thoughtfully designed with two-level counter seating, built-in appliances, and excellent sightlines, perfect for everyday living and entertaining. Large windows and a sliding patio door flood the space with natural light and create a seamless connection to the outdoors. Laundry is on the main floor. The fully finished lower level adds valuable living space with a third bedroom, a full bath, and flexibility for guests, a home office, or a recreation area. Step outside to your private backyard retreat featuring a low-maintenance, fully fenced yard, accented with river rock landscaping, and an inground swimming pool - perfect for summer entertaining and relaxing evenings at home. Located close to parks, shopping, schools, and all the amenities that Kanata is known for. This home offers bungalow living at its best in a quiet, family-friendly setting. Accurate measurements coming. (id:37072)
Solid Rock Realty
613 Montessor Crescent
Clarence-Rockland, Ontario
Welcome to the Andreas A (Walk-Out) model at 613 Montessori Crescent in Rockland, a brand new build by ANCO Homes Ltd offering approximately 1,444 sq ft of finished living space, plus a double car garage. This thoughtfully designed home features a bright, open-concept main floor with a spacious living and dining area, a modern kitchen with island, and large windows that fill the space with natural light. The primary bedroom includes a private ensuite and walk-in closet, while an additional main-floor bedroom or office provides flexibility for families or professionals. The walk-out lower level offers additional finished space ideal for a recreation room, guest bedroom, or home office, along with the option for an additional bathroom. Built with quality craftsmanship and contemporary design, this never-lived-in home combines modern comfort with functional living in a growing Rockland community. (id:37072)
Exp Realty
513 - 224 Lyon Street N
Ottawa, Ontario
Located in the heart of Ottawa's Centretown, this stylish 426 sq. ft. studio condo offers modern urban living with high ceilings, floor-to-ceiling windows, and exposed concrete accents. The well-designed layout is filled with natural light and features hardwood flooring, ample cabinetry, and access to a spacious private balcony-perfect for extending your living space outdoors.The contemporary kitchen is equipped with high-end stainless steel appliances, including a gas stove, and the unit also features in-suite laundry for added convenience. Rental requirements include a completed rental application, Agreement to Lease, proof of income, credit report, and previous landlord references. First and last month's rent required as deposit. Tenant pays hydro.Flooring: Hardwood | Deposit: $3,500 (id:37072)
Power Marketing Real Estate Inc.
903 - 555 Brittany Drive
Ottawa, Ontario
Bright and spacious 2-bedroom, 1.5-bath condo in the sought-after Manor Park community! This well-designed unit offers a functional layout with separate living and dining areas, gleaming floors throughout (completely carpet-free), and a warm, inviting kitchen with generous cabinet storage and plenty of counter space. The primary bedroom features its own private ensuite, while a convenient in-unit storage room provides everyday practicality. Enjoy relaxing evenings on the large west-facing balcony. Residents of this well-managed, smoke-free building enjoy resort-style amenities, including a saltwater outdoor pool, fitness centre, sauna, party room, community library, garden barbecue area, and one underground parking space. Unbeatable location with groceries, shops, restaurants, schools, Montfort Hospital, CMHC, NRC, parks, and walking trails all close by. Quick access to transit, the LRT, Highway 417, and downtown in just 10 minutes. Clean, move-in ready, this condo offers the perfect blend of comfort, convenience, and lifestyle. Water and Hydro are included in condo fees. (id:37072)
Right At Home Realty
308 - 48 Des Benevoles Street
The Nation, Ontario
Welcome to Unit 308 - the 2nd largest layout in the building, and perfectly positioned on the top floor for added privacy and quiet living. This beautifully upgraded 2-bedroom, 1-bathroom condo offers bright open-concept living with in-suite laundry, radiant flooring, and quartz finishes throughout. The modern kitchen features an upgraded glass-tile backsplash, premium tile flooring, and pot lights that enhance the space. Enjoy your own private balcony, ideal for morning coffee or evening relaxation. This unit also includes underground parking and a secure storage locker for added convenience. Set in a quiet, well-maintained building, residents enjoy a full suite of amenities including elevators, an exercise room, a party room with kitchenette, and an outdoor BBQ & gazebo area. Condo fees conveniently include heat, water/sewer, and building insurance-offering low-maintenance, stress-free living. Located on a peaceful cul-de-sac just steps from a park and splash pad, tennis court, and baseball diamond, this home is ideal for first-time buyers, downsizers, or those seeking easy retirement living. Available for immediate closing. (id:37072)
Royal LePage Performance Realty
1107 - 111 Champagne Avenue S
Ottawa, Ontario
Bright 11th-floor 2-bedroom, 2-bath corner suite at SoHo Champagne in the heart of Little Italy. Well-designed open-concept layout with a modern kitchen featuring a full-size island and built-in refrigerator, hardwood flooring throughout, and floor-to-ceiling windows with built-in blinds. Two balconies provide excellent natural light and open city views. Includes underground parking and a storage locker.Located in a true 10-minute city with a Walk Score of 90, this highly walkable neighbourhood offers easy access to Preston Street dining, cafés, groceries, the Carling O-Train/LRT, Dow's Lake, Civic Hospital, and Carleton University.Full-service building amenities include 24/7 concierge, Dalton Brown fitness centre, private theatre, meeting and party rooms, BBQ terrace with hot tub, outdoor pool, EV charging, and car wash! A well-located urban home in one of Ottawa's most desirable and connected neighbourhoods. (id:37072)
Exp Realty
122 Country Meadow Drive S
Ottawa, Ontario
Welcome to 122 Country Meadow Drive an exceptional 4 Bedroom, 4 Bath residence nestled in one of Carp's most sought-after estate communities on 2 acres. Perfectly positioned within walking distance to the renowned Greensmere Golf & Country Club, this home offers the perfect blend of privacy, elegance, and modern comfort. Step inside to discover a bright and inviting Dining room that sets the tone for the rest of this stunning home. The main level showcases a sprawling Living room with charming fireplace and an abundance of natural light. The gourmet Kitchen is a chef's dream, featuring granite countertops, a large center island, and premium finishes. Ideal for both everyday living and entertaining. The main floor also includes a convenient Laundry room. On the Upper level you'll find 4 generously sized Bedrooms, including a luxurious Primary Suite complete with a spa-inspired 5-piece Ensuite Bath featuring Roman tub, double vanity and a huge walk-in closet. Plush carpeting throughout the upper level adds warmth and comfort. The fully finished Lower Level is designed for entertainment, boasting a built-in theatre system, an additional Bedroom, and a stylish 3-piece bath perfect for guests or extended family. Outside, your private backyard oasis awaits. Enjoy the lush, mature setting with your own in-ground salt water pool, relaxing hot tub, and picturesque views of your personal forest backdrop the ideal space for all-season enjoyment. Located just minutes from Kanata's high-tech sector, top-rated schools and highway, this remarkable home offers both tranquility and convenience. A true rare gem combining elegance, comfort, and resort-style living in one of Ottawa's most desirable rural communities. Furnace '25, HWT '25, septic '22, HVAC '25. Can be sold furnished! 24 hour Irrevocable on all Offers. (id:37072)
Innovation Realty Ltd.
202 Bourdeau Street
The Nation, Ontario
*Open House Sunday Jan 18th 2-4pm* Welcome to this turnkey 3 bed, 2.5 bath semi-detached home, built in 2021, and offering the rare bonus of TWO garages, Enjoy peaceful pond views and no rear neighbours on this quiet street in family-friendly Limoges. A bright foyer with large closet welcomes you into an open-concept main level, featuring a spacious living/dining area anchored by a shiplap feature fireplace wall. The kitchen offers a breakfast-bar island, ample cabinetry and under-cabinet lighting. Patio doors open to the fully fenced backyard with a 10' x 10' deck, gazebo, green space and access to the detached garage. Upstairs, natural light fills a generous sized primary suite boasting a spacious walk-in closet and cheater ensuite access. Two additional bedrooms are served by the cheater bathroom with double sinks, a freestanding tub and separate shower. A convenient second-level laundry room with custom cabinetry completes the level. The finished lower level adds even more versatile space with a recreation room perfect for an office, gym or playroom with the added bonus of a 3pc bathroom and storage space. Hardwood, ceramic & laminate flooring throughout - no carpet! Parking is abundant with an attached garage, a 4 car driveway and the added bonus of a 24' x 20" heated detached garage - ideal for hobbyists, extra storage or a workshop. Located just minutes from the Sports Complex, Calypso Water Park, ATV, walking & snowmobile trails in Larose Forest and just 25 minutes to Ottawa. A great opportunity to settle into a growing community.! (id:37072)
Exp Realty
3700 Cedar Grove Road
Edwardsburgh/cardinal, Ontario
Welcome home to country charm located on the outskirts of Johnstown. This beautifully maintained high ranch offers the perfect blend of comfort, space, and functionality all set on a picturesque country lot. From the moment you arrive, you'll be impressed by the outstanding curb appeal, highlighted by a freshly sealed U-shaped driveway with ample parking, including space for your RV. A breezeway connects the oversized two-car garage to the expansive backyard, where you'll find a large deck ideal for entertaining, a charming dollhouse, and an additional shed for your storage needs. Step inside to discover a bright, open-concept main floor with real wood cabinetry in the kitchen, generous counter space, and a seamless flow into the dining and living areas making it the ultimate home for hosting. The main level also features three spacious bedrooms and a full bath complete with a sleek glass shower door. Off the back of the home, relax in your sunroom while taking in the peaceful views of your private yard. The lower level continues to impress with a cozy family room centered around a lovely gas fireplace, perfect for those chilly winter nights. Two additional rooms provide flexible space for a home office, gym, or den. This one checks all the boxes location, layout, and lifestyle. Come see for yourself why this is the perfect place to call home! (id:37072)
Royal LePage Team Realty
11 - 1342 Cedarcroft Crescent
Ottawa, Ontario
Welcome to 1342 Cedarcroft crescent in Pineview adjacent to the municipal executive golf course with the same name. This central east end neighbourhood, loaded with parks and top notch schools, scores a liveability score of 88/100 which is considered exceptional. A short walk to: Scotia Bank theatres; shopping; excellent restaurants (Moxie's, Big Rig, East Side Marios, Montana's to name a few); the Gloucester Centre; employment centres such as the NRC and the Communications Security Establishment and the O-Train station at Blair via a covered highway walk over and maintained lighted pathways, this is one of the best maintained and located complexes in the area. This spacious bright townhome is loaded with upgrades that include: a renovated kitchen with additional pantry & stainless steel appliances; renovated 2pc bathroom; upgraded main bathroom; parquet hardwood flooring in the living and dining rooms; ceramic tiles in the foyer, kitchen and guest bathroom; laminate flooring on second floor; a large lower level recreation room painted in rich tones with laminate flooring and built in shelving; a huge utility and laundry room, the perfect spot for a workshop with loads of room to increase the size of the family room or add an office; a private fenced landscaped yard with a patio; freshly painted with a modern decor and a large master suite with a barn style door and a wall of deep closets. 1 parking spot included! Great investment opportunity. Rents for similar homes are $2,500.00 - $2,600.00, a 5.5% cap rate. (id:37072)
Century 21 Goldleaf Realty Inc.
509 Rideau Street
Ottawa, Ontario
An exceptional opportunity to lease a newly renovated, three-level commercial space in a highly visible and high-traffic corridor, offering a unique layout ideal for businesses seeking versatility and character. Totaling 1,097 sq. ft., this thoughtfully designed space spans three distinct levels, allowing operators to create multiple service zones, private work areas, or differentiated customer experiences under one roof. The layout is particularly well-suited for barber shops, salons, wellness concepts, boutique service providers, or creative businesses looking to add value by offering different services on each floor. The vertical design provides a strong opportunity to brand each level while maintaining operational flow and privacy where needed. The space includes one washroom, with efficient circulation throughout all levels. The unit has been recently renovated, and finished flooring will be installed by the landlord prior to tenant possession, allowing for a clean, turnkey foundation to customize your business vision. Excellent street presence and accessibility make this an attractive option for both established operators and new concepts looking to stand out. Lease rate: $2,375/month Additional rent (TMI): $9.91/sq. ft. Utilities: Extra. An optional $5,000 landlord allowance is available to assist with leasehold improvements (investment into the property for tenant use only), subject to landlord approval. With this allowance, the rent would be $2,650/month, based on a minimum 2-year lease term, at the landlord's discretion. A rare opportunity to secure a distinctive, multi-level commercial space designed to elevate your brand and support long-term growth in a dynamic urban setting. (id:37072)
Exp Realty
1720 Des Pins Road
The Nation, Ontario
Nestled on (almost) 25 sprawling acres, this recently renovated raised-bungalow offers unparalleled privacy and tranquility. Escape the everyday in this idyllic setting, boasting a brand-new chef's kitchen perfect for culinary enthusiasts and a luxurious, completely remodelled bathroom. Whole main floor renovated top to bottom including a large primary bedroom complete with a custom-built walk in closet. Car enthusiasts and hobbyists alike will appreciate the oversized garage and the expansive detached workshop, providing ample space for projects and storage. Enjoy the serene beauty of a large pond, complete with a private dock, ideal for fishing, relaxing, or simply soaking in the natural surroundings. Adding a touch of rustic charm, discover a finished outhouse on the property complete with a wood stove. Backs onto Forêt Larose. This show-stopping estate is ready for you to call it home! (id:37072)
RE/MAX Hallmark Realty Group
233 Anyolite Private
Ottawa, Ontario
Welcome to 233 Anyolite - the Bluestone model by Mattamy Homes, spanning 1,401 sq ft! Designed with comfort, functionality, and style in mind, this home offers over $30,000 in designer upgrades and a layout perfect for modern living. Step into the spacious foyer and head upstairs to the open-concept main level, featuring luxury vinyl floors, large windows, and upgraded pot lights throughout. The bright, modern kitchen is a chef's dream, complete with quartz countertops, sleek cabinetry, stainless steel appliances, and an eat-up breakfast bar with a convenient pass-through window. Enjoy your morning coffee or unwind after work on the large, south-facing balcony. The upper level features two spacious bedrooms and a full bathroom. The primary bedroom includes a walk-in closet, while both rooms offer plenty of natural light and storage. The home's neutral finishes, white walls, light grey-brown flooring, and modern detailing create a clean and inviting atmosphere that suits any style.Located in one of Ottawa's most sought-after neighbourhoods, this home is just minutes from top-rated schools, parks, shops, and restaurants. Barrhaven offers a welcoming community feel with convenient access to major transit routes, walking trails, and everyday amenities. Move-in ready and thoughtfully designed, 233 Anyolite is the perfect place to call home. (id:37072)
RE/MAX Hallmark Realty Group
Ptlt 25 Hwy 511 Road
Lanark Highlands, Ontario
Nestled on 38 acres, this vacant building lot offers the perfect canvas for your dream home and your own private nature retreat. Surrounded by mature trees and backing onto 100 acres of crown land, you'll discover trout-filled lakes, abundant wildlife, and endless trails to explore right at your doorstep. On-site, a 30x40 coverall provides plenty of space for equipment and toys. Create your own outdoor playground in this peaceful, private setting, just steps from the KP Trail and minutes from numerous lakes. Conveniently located only 10 minutes to Calabogie for everyday essentials, and just 30 minutes to historic Perth. This property truly combines tranquility with accessibility. Come experience it for yourself! (id:37072)
RE/MAX Boardwalk Realty
