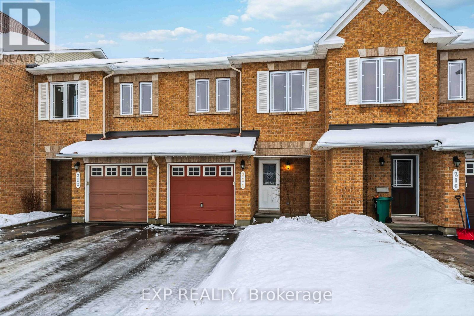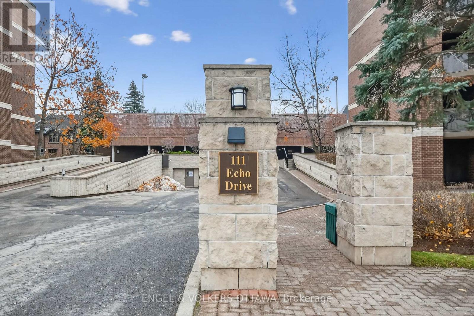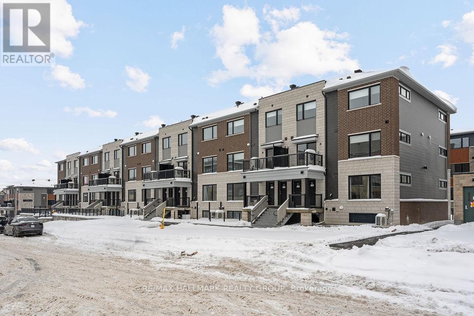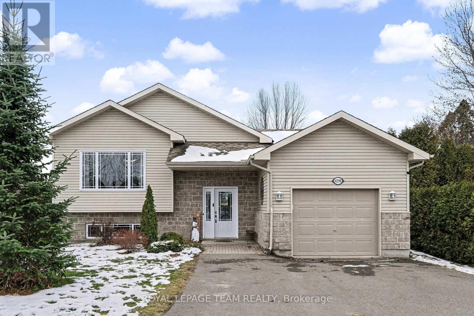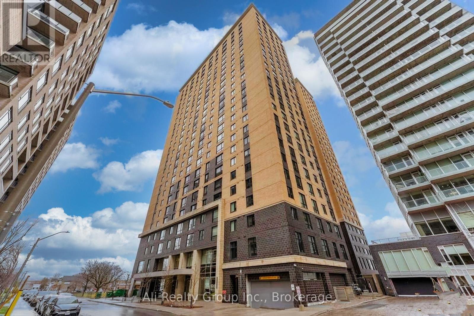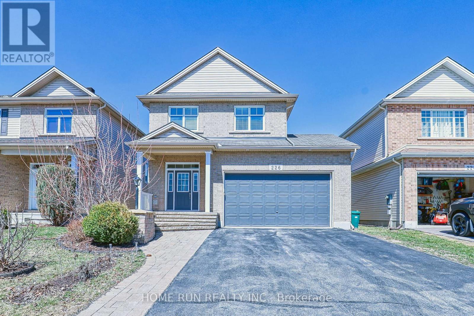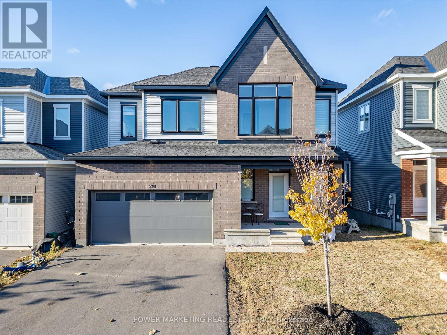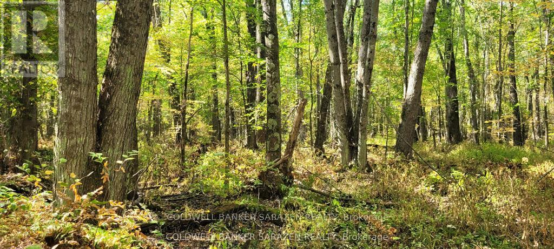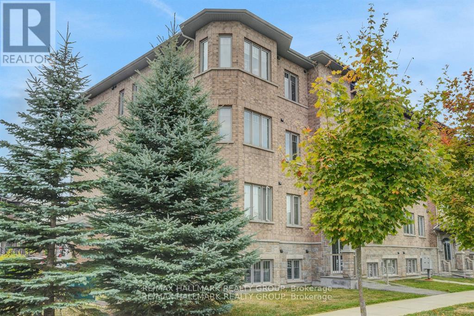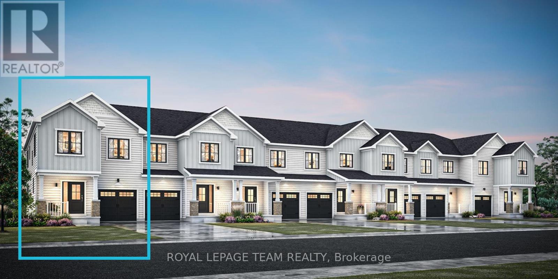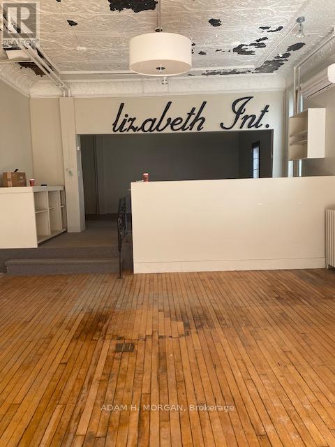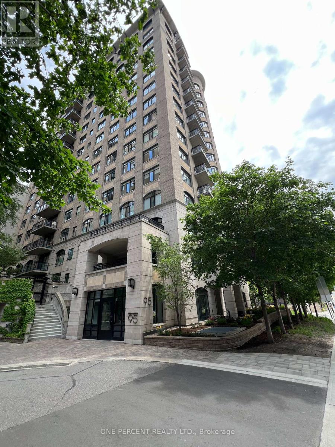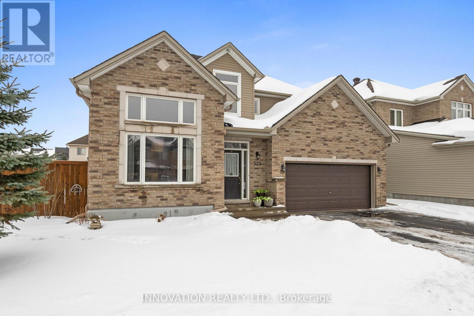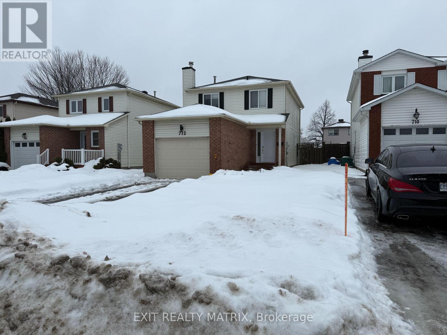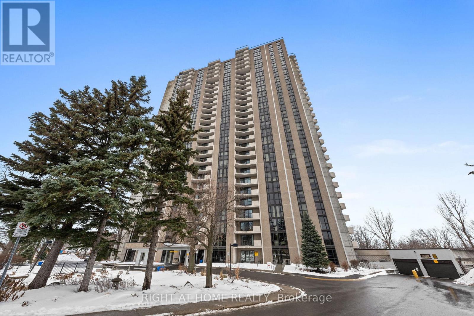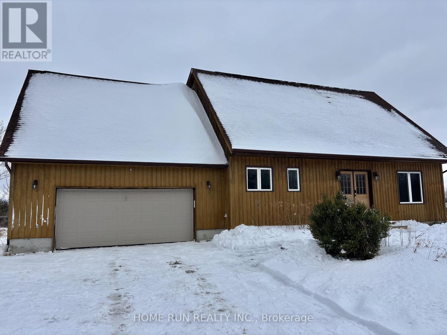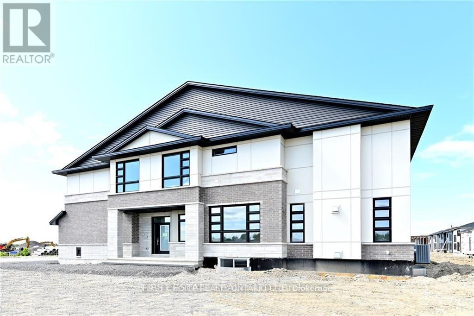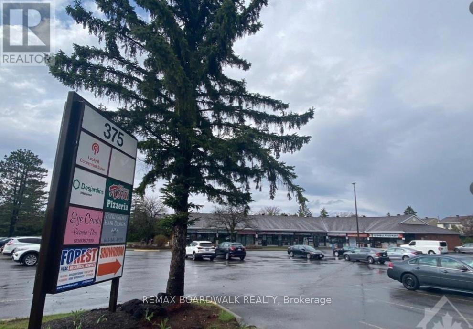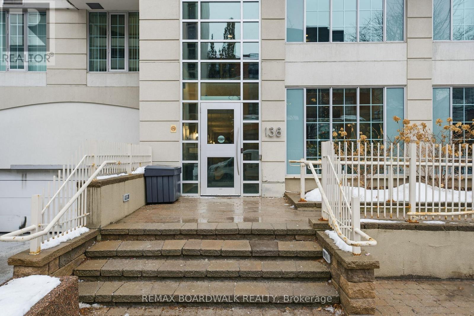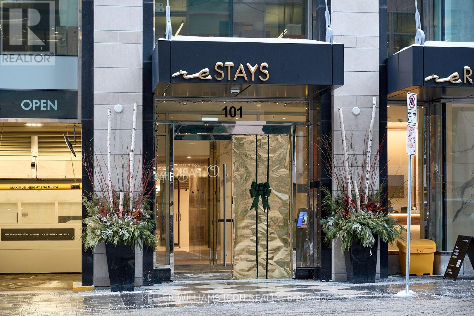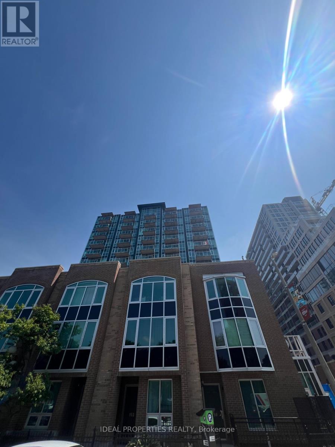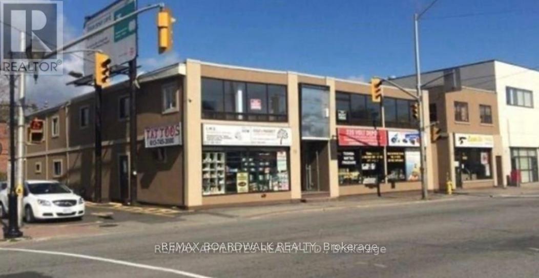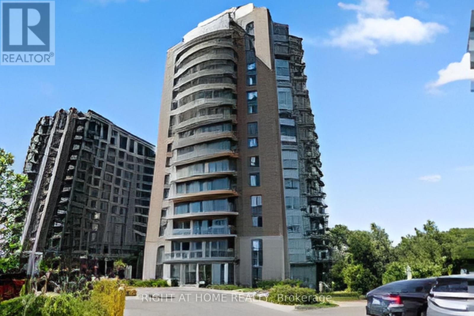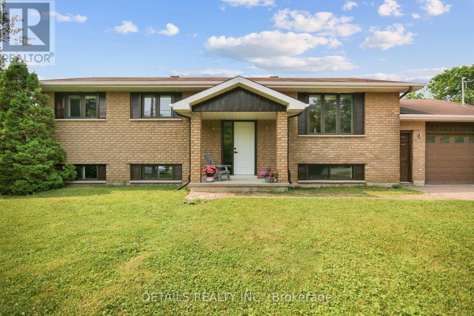214 Montmorency Way
Ottawa, Ontario
Welcome to 214 Montmorency Way, a beautifully maintained 3-bedroom, 2.5 bathroom home ideally located in a family-friendly Orleans neighbourhood, just minutes to bus routes, parks, schools, shopping, and everyday amenities. Step inside to a spacious foyer featuring a large mirrored entry closet and a convenient 2-piece powder room. The main level offers rich dark hardwood flooring throughout the living and dining areas, highlighted by a cozy gas fireplace, perfect for relaxing or entertaining. The well-appointed kitchen boasts ample cabinetry, granite countertops, an elegant backsplash, under-mount lighting, and direct access to the backyard through patio doors. Outside, enjoy a fully fenced deep yard complete with an oversized white deck and a bonus storage shed, ideal for summer gatherings. Upstairs, the generous primary bedroom features a walk-in closet and a 4-piece ensuite with a soaker tub and separate shower. Two additional well-sized bedrooms and a full family bathroom complete the second level. The finished basement offers a bright and inviting family room with a wide window allowing plenty of natural light, extensive storage space, a laundry and utility area, and a rough-in for a future 3-piece bathroom. A rare bonus, no front neighbours, offering added privacy and open views. This move-in-ready home delivers comfort, space, and convenience in a sought-after location. (id:37072)
Exp Realty
C8 - 111 Echo Drive W
Ottawa, Ontario
Welcome home to refined urban living at the prestigious Canal One Eleven - a rare townhouse condominium with turn-key updates, resort-style amenities, and unbeatable access to the Canal.This freshly painted, move-in ready townhome includes stunning 5" hardwood flooring, 5" baseboards, and elegant crown moulding carried through all 3 levels for a cohesive, upscale feel. The main floor offers a generous foyer with updated wainscoting, leading to an open-concept living and dining area anchored by a beautiful fireplace and framed by large windows that flood the space with natural light. A terrace door opens to your private interlock patio, creating an ideal flow for indoor-outdoor entertaining.The redesigned kitchen features granite counters, abundant cabinetry, and a charming solarium-style eating area with a large window overlooking greenery - a bright, inviting space for morning coffee. An exquisite powder room completes this level, adding both style and convenience for you and your guests. Upstairs, you will find two exceptional bedrooms, each with its own full ensuite. The primary suite offers a walk-in closet and a therapeutic tub for spa-like relaxation, while the second bedroom includes a cozy fireplace and a huge PAX closet system with exceptional storage. This thoughtful layout provides privacy and comfort for owners & guests.The lower level extends your living space with a welcoming family room, an office, a full 3-piece bathroom, a laundry room, and plenty of storage, plus direct access to your own heated indoor parking space - a true luxury during Ottawa's winters. Outside, mature trees and perennial gardens frame both the interlock walkway to the front door and the private rear patio. Owners enjoy outstanding building amenities including a swimming pool, hot tub, sauna, squash court, golf-swing area, tennis/pickleball court, exercise centre, and on-site security. Steps from the canal, this exceptional home is ready for you to move in and enjoy. (id:37072)
Engel & Volkers Ottawa
20 - 301 Glenroy Gilbert Drive
Ottawa, Ontario
Welcome to Unit 20 at 301 Glenroy Gilbert Dr.! This BRAND NEW lower stacked townhome boasts 1,063 sqft of space in the new Minto Anthem community that sits very close to downtown Barrhaven and all the shopping along Marketplace Ave. This family-friendly community has major transit within a short walk, walking/biking paths nearby, many highly rated schools in the community, & is only 25 minutes from downtown Ottawa. As you first enter, the main level boasts a sun-filled living/dining space, full 3PC bath with tub/shower, & a designer kitchen with quartz countertops, stainless steel appliances, tons of storage/counter space & a pantry right across. Finished lower level offers 2 generously sized bedrooms with large closets & windows that allow for a lot of natural light, stacked full-sized laundry, full 3PC bathroom with soaker tub/shower, & plenty of storage. Unit includes 1 heated underground parking spot. Tenant pays all utilities. Available immediately! (id:37072)
RE/MAX Hallmark Realty Group
4298 Schell Street
South Dundas, Ontario
Turn-key living in the heart of Williamsburg! This well maintained, 2009-built, 3-bedroom, 2-bathroom bungalow is perfect for down-sizers, investors or folks with young families. The main floor is flooded with natural light from the front picture-window, and the south-west exposure in the backyard gives the bedrooms a warm, sunny glow year-round. The renovated (2023) kitchen features gleaming quartz countertops, timeless white cabinetry, a move-able centre island with pot-drawers, a gourmet gas-stove, stainless steel appliances, convenient under-cabinet lighting, a convenient garden-door to the back deck, and ample pantry space for your kitchen gadgets, complete with microwave shelf. The spacious living room easily accommodates a grand piano! The bright, main-floor bedrooms offers space for queen-sized beds, and have plenty of closet storage space. There is also an added bonus of a fully finished basement, featuring look-out windows for extra natural light, a 3-piece bathroom, cozy gas stove, and laminate flooring, offering additional living space - great for a home office, music studio or watching movies with the family. The fully-fenced and recently landscaped (2022) backyard offers an amazing extension to the living space, with a stamped concrete patio, outdoor kitchen pergola, outdoor sink, gazebo with outdoor couch and ceiling fan (all included) and plenty of space for kids to play, dogs to run, or the gardening enthusiast to have home-grown vegetables. The single-car garage has two doors - one to the backyard, and one offering inside access to the vaulted-ceiling foyer. Modern convenience such as natural gas, municipal sewer and reverse-osmosis filtration system make this rural retreat stand apart from its peers. Book a private viewing today! (id:37072)
Royal LePage Team Realty
1506 - 105 Champagne Avenue S
Ottawa, Ontario
Welcome to Envie II! This bright & spacious, two bedroom, two FULL bathroom unit offers modern finishes; exposed concrete features, quartz countertops and stainless steel appliances. Centrally located in the Dow's Lake/Little Italy area, steps from the O-Train, Carleton University, The Civic Hospital, restaurants, walking/biking paths & more. Perfect for students or young professionals. The building amenities include: concierge, a fitness centre, study lounges, penthouse lounge with a games area, & a 24/7 grocery store on site. Parking available for rent from building. This unit is FULLY FURNISHED and the rent includes most utilities (heat, water, a/c, & internet). Hydro is extra. Available March 1st, 2026. (id:37072)
Ali Realty Group Inc.
226 Celtic Ridge Crescent
Ottawa, Ontario
Lovely signle detached home in a popular family-friendly neighbourhood of South march. Fully landscaped walkway/Garden leads to the front entrance. Bright Foyer w/Mirror closet door & ceramic tile. Spacious Foyer leading to Sun-Filled Living room with gas fireplace & Built in sound system, open concept Dining room w/Hardwood Throughout. A spacious kitchen with walk in pantry & generous counter space/cabinetry for the home cook. The second level complete with a master bedroom with WIC & 4pcs ensuite, 2 spacious bedrooms with a full bath and convenient laundry as well. Computer loft in upper hall is a great place for Home office. Finished basement with an extra bathroom, wet bar. Beautiful backyard is green oasis with deck, garden and shed. Close schools, shopping, entertainment, transit, parks, and DND headquarters. Offer with 24 hours irrevocable please. (id:37072)
Home Run Realty Inc.
228 Appalachian Circle
Ottawa, Ontario
Welcome to this beautifully upgraded 4-bedroom, 2.5-bathroom home with a WALKOUT BASEMENT. This home offers exceptional space, style, and comfort in one of Barrhaven's most desirable neighbourhoods. The main level features a spacious living and dining room with hardwood floors, 9 ft smooth ceilings, pot lights, and an upgraded gas fireplace-perfect for relaxing or entertaining. The open-concept kitchen is complete with stainless steel appliances, quartz countertops, and ample cabinetry. Upstairs, you'll find 4 generous bedrooms and 2 full bathrooms. The primary suite offers a private retreat with a walk-in closet and a luxurious ensuite featuring a stand-up glass shower. Convenient second-level laundry adds to the home's functionality. The fully finished walkout basement provides a massive rec room and its own private entrance to the backyard-ideal for multi-generational living, a home office, or a future in-law suite. Located close to shopping, transit, parks, and all amenities, this home offers the perfect blend of comfort and convenience. (id:37072)
Power Marketing Real Estate Inc.
Pt/lot 21 Concession 3 Road
Drummond/north Elmsley, Ontario
Mature treed 25 Acre parcel. This lot ideal for hunting, holding or harvesting trees. Access via unserviced township roadway. Zoned RU Wetlandand and is part of the Richmond Long Swamp Conservation Complex. This is not a buildable lot and any structures not permitted. Lot is wet in Spring and early summer in areas. (id:37072)
Coldwell Banker Sarazen Realty
1 - 486 Via Verona Avenue
Ottawa, Ontario
Looking for condo living that feels more like home? This bright and stylish 2-bedroom + den, 2-bathroom unit in Barrhaven delivers comfort, convenience, and a touch of the unexpected. Step into the open-concept layout where living, dining, and kitchen spaces flow together effortlessly. The modern kitchen features clean lines, great storage, and plenty of prep space - perfect for everyday meals or entertaining guests.The den offers flexible living - ideal as a home office, creative studio, or cozy guest room. Two generous bedrooms, including a primary with ensuite, provide the privacy and comfort you need. Best of all? A walkout with direct outdoor access - rare for condo living and perfect for morning coffee or letting pets stretch their legs. All this in a fantastic Barrhaven location close to shopping, parks, schools, and transit. Stylish, practical, and move-in ready - this one checks all the boxes! 1 parking spot included. (id:37072)
RE/MAX Hallmark Realty Group
1041 Elixir Place
Ottawa, Ontario
END UNIT! Welcome to this beautifully designed 2-storey Nova End II townhome by Mattamy Homes, located in the heart of Kanata North just minutes from top-rated schools, major amenities, and Canada's largest tech park. This brand-new unit features a spacious foyer that leads to a convenient powder room and a mudroom with an inside entry from the garage. The open-concept main floor features a bright great room and a stunning Chef's kitchen with upgraded finishes included in the price. Upstairs, the primary bedroom features a private ensuite and a walk-in closet, along with two additional generously sized bedrooms, a full main bath, and a second-floor laundry room. This home blends comfort, convenience, and modern style in one of Ottawa's most desirable neighbourhoods. The fully finished basement with an additional full bathroom adds extra living space perfect for a home office, guest suite, or entertainment area. Photos provided are to showcase builder finishes only. (id:37072)
Royal LePage Team Realty
1603 - 95 Bronson Avenue
Ottawa, Ontario
Enjoy the convenience and live in the vibrant Ottawa Uptown Hill, in this beautiful Art Deco Building"TheGardens, a Barry Hobin Architecture.This is luxury living, Unobstructed Spectacular 16th FloorOttawaViews, Just Below the Penthouse (the unit has the Exact Layout as the Penthouse above).Very quiet location steps away from parks, bike/walking trails, the Ottawa River, Byward Market, LeBretonFlats,National War Museum, Library, Parliament Hill, Sparks Street and close to the LRT station. This2bedrooms, 2 full baths unit has Lofty 11 Foot Ceilings, hardwood floors, Floor to Ceiling Windows and south facing balcony. Chef' s Gourmet Kitchen features custom cabinetry, ample storage, granite countertops, island, Powerful Range Hood, breakfast bar and high end stainless steel appliances. TheKitchen and the 2 Bathrooms are Upgraded with Thick Large Granite Plate Floors, not just granite tiles.Amenities include a private courtyard and garden, secure underground parking with plenty of visitor parking, car wash station, gym, party room, well maintained lobby and common spaces. Condo fees includeHeat & Water. This condo has 1 underground parking space (with bicycle space) and a Large Corner StorageUnit. The Assigned Parking Space, located Close to Elevators, Has Its Own Private Electric Vehicle ChargingStation !!! Unit includes a Storage Locker. Underground Parking number is Unit 23 Level B. Locker Number:L1 S18.Apartment Square Footage: 880 SqFt. The underground parking spot includes an electric vehicle (EV) charger. (id:37072)
One Percent Realty Ltd.
525 Grand Tully Way
Ottawa, Ontario
Beautiful 4+1-Bedroom Home in Riverside South! Welcome to your dream home in the heart of Riverside South! This stunning 4+1-bedroom residence combines elegance and comfort, perfect for families or anyone who loves to entertain. As you step inside, you'll be greeted by a spacious open-concept living area bathed in natural light. The modern kitchen features sleek countertops, stainless steel appliances, and ample cabinet space, making it a chef's delight. The inviting primary suite offers a private retreat, featuring a luxurious en-suite bathroom and generous closet space. Three additional well-sized bedrooms offer versatility, perfect for guests, a home office, or a playroom. Step outside to your private oasis, where a sparkling saltwater pool awaits, surrounded by beautifully landscaped gardens. The outdoor space is perfect for summer gatherings or relaxing under the sun. Situated in the family-friendly community of Riverside South, this home is conveniently near parks, schools, and shopping, and within walking distance of the LRT, making it an ideal choice for your family. Don't miss the chance to make this exquisite property your new home! Schedule a viewing today! (id:37072)
Innovation Realty Ltd.
712 Mathieu Way
Ottawa, Ontario
Open House: Sunday, January 11th, 2-4 PM. 712 Mathieu Way is a 3-bedroom, 4-bathroom detached home in a mature Orléans neighborhood with easy access to schools, parks, shopping, and transit. The main floor features hardwood throughout, a bright living room, formal dining area, eat-in kitchen with ample cabinetry and backyard views, a powder room, and inside entry to the attached single-car garage. Upstairs offers three bedrooms and two full bathrooms, including a primary suite with ensuite. The finished basement adds a large rec room, powder room, and excellent storage, making it ideal for guests, a home office, or additional living space. The lot is private with a usable backyard suited for gardens, play space, or future landscaping. Freshly painted throughout, this home offers a flexible layout and strong value for buyers seeking detached living at an affordable price point in Orléans. (id:37072)
Exit Realty Matrix
507 - 1025 Richmond Road
Ottawa, Ontario
Welcome to desirable Park Place! This beautifully updated 2 bedroom, 2 bath condo at 1025 Richmond Rd offers an unbeatable location steps to Tim Hortons, Tops Car Wash, shops, restaurants, and the Ottawa River pathways. Enjoy nearby nature walks along the river while staying close to city conveniences, with LRT access right across the street! The open-concept kitchen overlooks the bright living area and features brand-new appliances. A generous dining space includes full built-in storage..perfect for a coffee bar or buffet. Freshly painted throughout with new light fixtures and brand-new luxury vinyl flooring. The living room opens to a large balcony, ideal for morning coffee overlooking the front gardens below. Two spacious bdrms, including a primary with walk-in closet & private 2-piece ensuite. Convenient laundry on every floor, plus one warm indoor parking space and storage locker. Exceptional amenities include indoor pool, sauna, fitness centre, party & games room, outdoor tennis courts, and more. It's like a staycation! Get ready to move in! (id:37072)
Right At Home Realty
3447 Greenland Road
Ottawa, Ontario
Available Immediately! Short-term and long-term leases are both acceptable. The home may be offered furnished or unfurnished, as required.Rental price includes the two above-ground storeys only.The basement apartment with a separate entrance is excluded from the lease.Now is the perfect opportunity to escape city living and enjoy this stunning 26-acre property, offering exceptional privacy, open space, and an easy drive to town.The home features 3 spacious bedrooms and 3 bathrooms, thoughtfully designed for comfort and functionality. Notable highlights include vaulted ceilings, a walk-out basement, and a raised balcony off the kitchen, ideal for enjoying peaceful views of the surrounding landscape.Additional features include a double-car garage, a private ensuite bathroom in the primary bedroom, and a large private yard-perfect for relaxing, entertaining, or enjoying outdoor activities.A rare opportunity to experience country living without sacrificing convenience.Book your showing today.Contact listing agent for more information. ** This is a linked property.** (id:37072)
Home Run Realty Inc.
964 Acoustic Way
Ottawa, Ontario
THIS PROPERTY IS NOT A "DRIVE BY" .... AN ABSOLUTELY STUNNING TOWNHOME AT 2534 sq ft WITH AN END-UNIT ADVANTAGE IN SOUGHT AFTER RIVERSIDE SOUTH .... ONLY 2-1/2 YEARS OLD. WHERE PRIVACY MEETS ELEVATED LIVING. MORE WINDOWS. MORE WOW. 4 BEDS + 4 BATHS + 2-CAR GARAGE + 2 GAS FIREPLACES + TOP NOTCH APPLIANCES (S/S Counter-Top Stove, B-In Oven & D/W, Refrigerator with the "HUB" & waterline, full-size front-end washer & dryer and more!!) ... AND HOME IS TOTALLY CARPET-FREE ON A PREMIUM CORNER LOT LOCATION ... & SITED ACROSS THE STREET FROM A FUTURE PARK & FUTURE SCHOOL. BALANCE OF TARION WARRANTY. DEFINITELY WORTH A VISIT. (Professional photos were taken summer 2023 and prior to tenancy.... Landscapping and Driveway completed by Builder in summer 2023). (id:37072)
First Choice Realty Ontario Ltd.
375 Des Epinettes Avenue
Ottawa, Ontario
TURNKEY! Opportunity on a prime retail corner location. Endless growth in this retail plaza. Great opportunity to lease a retail unit with good visibility and high traffic count along Des Epinettes and Prestwick. This location benefit from long-term existing tenants. Offers excellent building signage exposure and ample on-site parking. This prime location has a solid customer base and room for growth for your business. Retail space of 2000 sqft available. Ideal for a professional medical space, law, accountant office, etc. Won't last long! Book your showing today! Additional rent $17.00/sqft (Property Taxes, Insurance, Snow Removal, Garbage/cardboard, Repairs, Water, Common area Hydro, Site Maintenance, Property management). (id:37072)
RE/MAX Boardwalk Realty
908 - 138 Somerset Street W
Ottawa, Ontario
Welcome to 138 Somerset Street West, in sought-after Somerset Gardens. Unit 908, is a beautiful 1-bedroom plus den condo perfectly-located in the heart of Centretown. This well-maintained unit offers just under 700 square feet of comfortable, low-maintenance living in one of the city's most walkable and connected neighbourhoods. The open-concept layout features laminate wood flooring throughout (no carpet) and is freshly painted throughout. The kitchen features granite counters and a raised breakfast bar that flows seamlessly into the living and dining areas. The den provides flexible space for a home office, a reading nook, or an exercise area, while in-suite laundry adds everyday convenience. Step out onto the north-facing balcony and enjoy amazing views toward the downtown core. Building amenities include a 360-degree rooftop terrace and sunroom, party room, library, and a secure bike storage room - thoughtfully designed, practical spaces that enhance daily living without feeling overdone. Ideally situated just steps from Ottawa City Hall, the Rideau Canal, Elgin Street, public transit, Parliament Hill, and countless restaurants, cafés, and shops, this condo is a great option for professionals, first-time buyers, or anyone seeking a truly walkable downtown lifestyle. A quaint, comfortable condo in a prime central location - simple, solid, and easy to love. Call today to schedule your private viewing! (id:37072)
RE/MAX Boardwalk Realty
1209 - 101 Queen Street
Ottawa, Ontario
Welcome to 1209-101 Queen Street, where luxury living meets unmatched convenience in the heart of downtown Ottawa. This refined 2-bedroom, 2-bathroom residence features 9-foot ceilings, a bright open-concept layout, and floor-to-ceiling windows that flood the space with natural light. The contemporary kitchen showcases quartz countertops, a sleek breakfast bar, and premium finishes-perfect for both everyday living and entertaining. The unit also includes a private ensuite laundry room with an upgraded 2-in-1 washer and dryer for added comfort and efficiency. Just steps from your unit, the spectacular Sky Lounge offers breathtaking, unobstructed views of Parliament Hill, an extension of your own living room and an exceptional space to relax, host, or enjoy Ottawa's iconic skyline. Additional upscale amenities include a state-of-the-art fitness centre, sauna, 24/7 concierge service, theatre, and more! Ideally located in one of downtown's most desirable addresses, you're moments from fine dining, shopping, the LRT, and Parliament Hill, placing the very best of the city at your doorstep. (id:37072)
Keller Williams Icon Realty
207 - 134 York Street E
Ottawa, Ontario
Welcome to Unit 207 at the sought-after York St. , offering elegant downtown living at its finest! This bright and spacious 1-bedroom, 1-bathroom condo comes fully furnished and move-in ready, perfect for professionals or those seeking a vibrant urban lifestyle. In-unit laundry room for convenience Central heating included in rent (just pay hydro)Great building amenities: fitness centre, party room with kitchen, outdoor spaces, and BBQ areaLocated steps from the ByWard Market, youll have easy access to top restaurants, boutiques, grocery stores, and public transit. Storage locker is included. This is a six months term/lease.Extension might be available. (id:37072)
Ideal Properties Realty
23 Montreal Road
Ottawa, Ontario
GREAT OPPORTUNITY! Well situated on a high visibility corner near Ottawa center. Urban location in the heart of Vanier. Space available to rent. Convert into closed private offices or retail spaces. Turnkey space benefits from high traffic area. Filled with lots of light. Building has been well maintained. New developments across the street. It is situated in one of Ottawa's busiest neighbourhoods. It comes with a variety of business opportunities. Their great reputation has resulted in most desired spot. This location sees a lot of pedestrian and vehicle traffic. This fantastic neighbourhood also hosts sporting events, entertainment places, and universities. This property attracts customers from both local residents and the office, retail, and leisure employees who work nearby. 4 parking spots available at 338 Dundas. Do not approach staff. (id:37072)
RE/MAX Boardwalk Realty
902 - 200 Inlet Private
Ottawa, Ontario
Lifestyle is what this condo is all about! Step into modern elegance with this stunning condo featuring a well thought open concept layout. Gorgeous large foyer with ceramic tiles, leading to a bright living space with expansive windows that flood the room with natural light with views of the Ottawa river and Gatineau Hills. Spacious and well laid out 2-bedroom, 2 bath condo in the coveted Petrie's Landing area with River view. Over 1180 square feet of living space, with 2 balconies (extra 287 s.f.) one with views of the river and the other overlooking Orleans (North- East-South views). The condo comes with 1 underground parking space and one storage locker. No carpets in the unit, all engineered hardwood or tiles. Bright unit with living-dining-kitchen open plan, bedrooms separated by the living space each have their own full bathroom. The primary bedroom offers a walk-through closet and luxury spa like bathroom with double vanity, separate tub and double shower; the 2nd bathroom is a 3-piece bathroom. Good sized vestibule at the entrance, in unit laundry and storage area. Kitchen has a breakfast island, generous counter space counters (Quartz) and a window. Linen closet near the dining area. Quality automatic blinds throughout, stainless kitchen appliances. You will love the roof top amenities, including lap pool & spa with gorgeous views of Petrie Island, the adjacent party room (looks like a luxury lounge!) and exercise room. Other amenities include bicycle storage, kayak, paddleboard storage& indoor car wash. Also walking distance to the LRT Park & Ride at Trim Rd and soon to be LRT stop on Line 1. Immediate Occupancy. (id:37072)
Right At Home Realty
2708 Bekkers Court
Ottawa, Ontario
Fully renovated 3+2 bedroom raised bungalow tucked away on a quiet court in the heart of Metcalfe! With NO REAR NEIGHBOURS, this home offers privacy, space, and comfort for the whole family. Enjoy an open concept main level featuring a bright, modern kitchen equipped with brand new stainless steel appliances, ample counter space and storage, perfect for everyday living and entertaining, 3 generously sized bedrooms and 2 full bathrooms. Recent updates throughout ensure a move-in-ready experience, combining style and function. The sun-filled, fully finished lower level offers exceptional living space with 2 additional bedrooms, full bathroom, a large rec room, and plenty of space for an office, gym, or play area. Step outside to a private backyard oasis with ample space for gardening. Located in a friendly, established community just minutes from schools, parks, and local amenities this home is the perfect blend of lifestyle and location. (id:37072)
Details Realty Inc.
