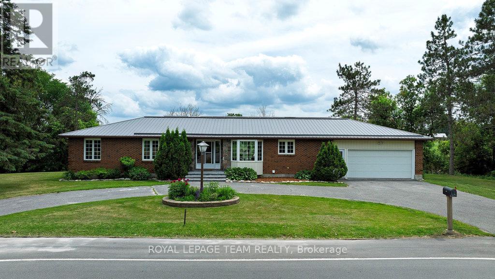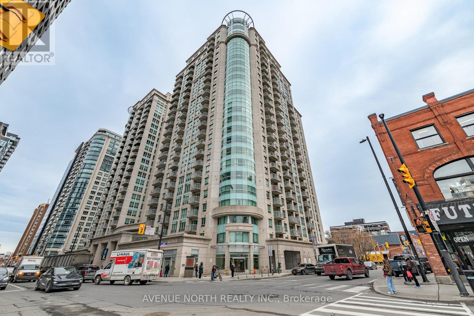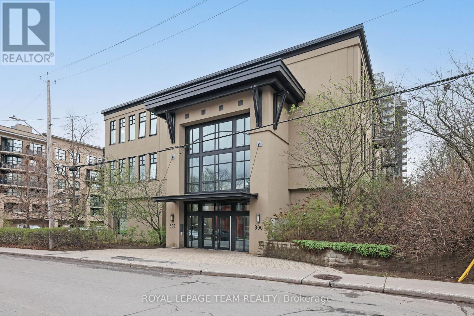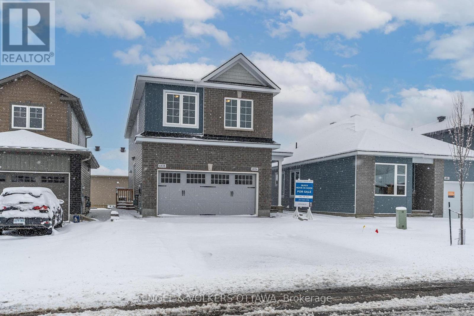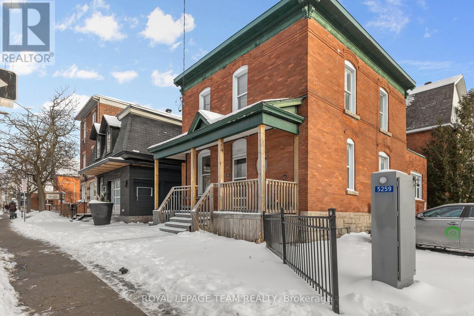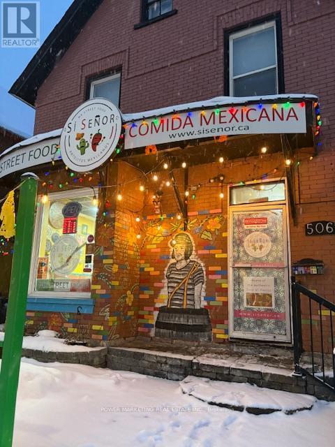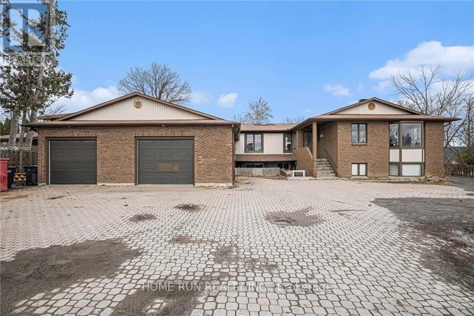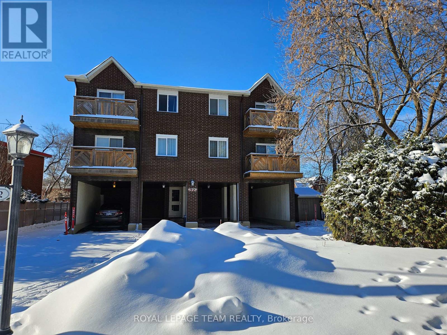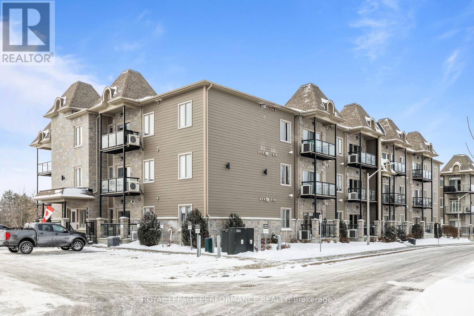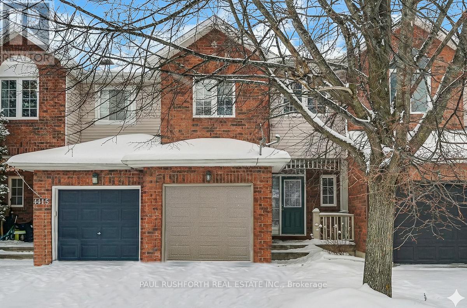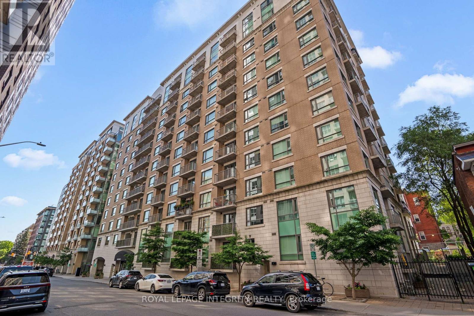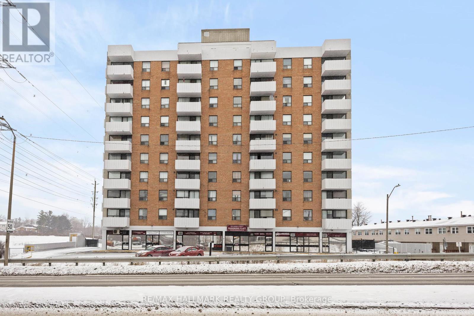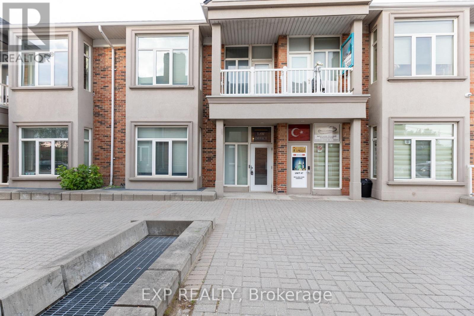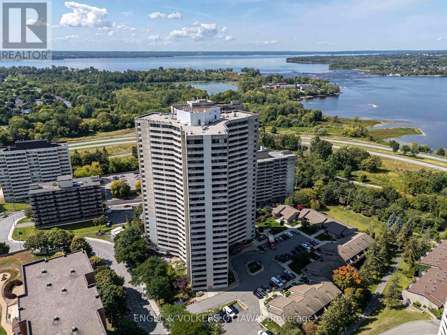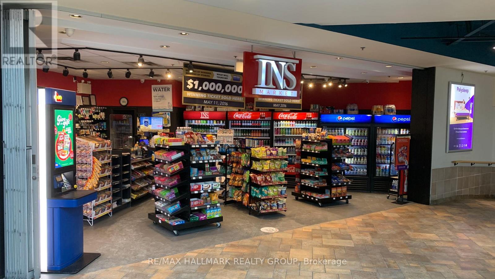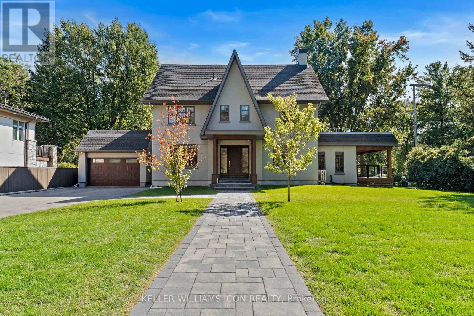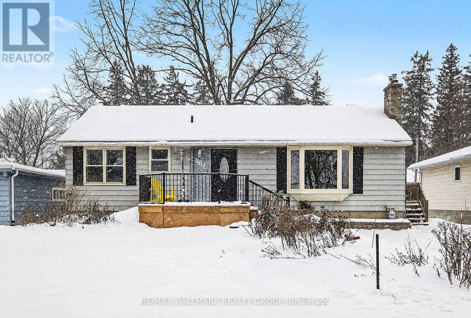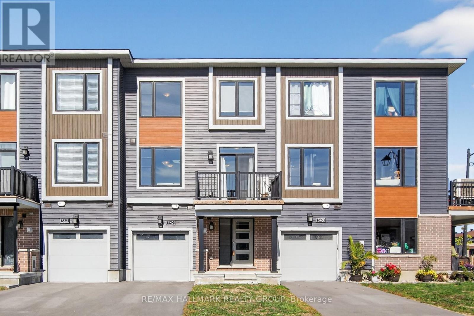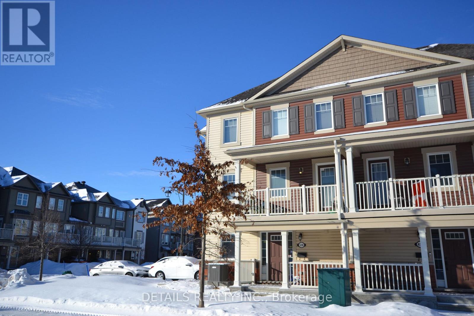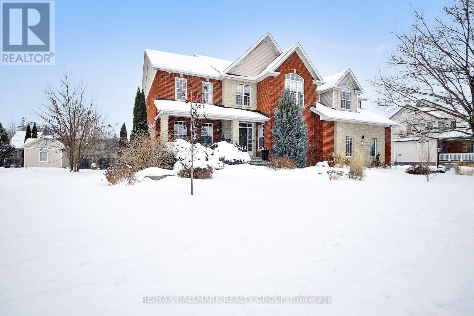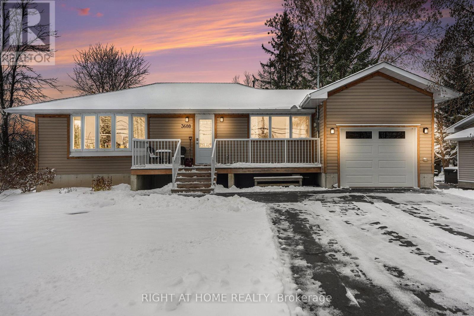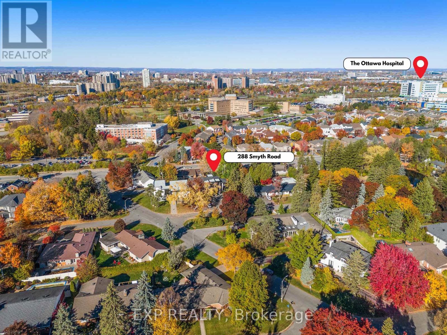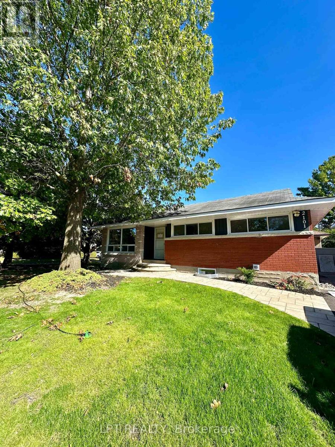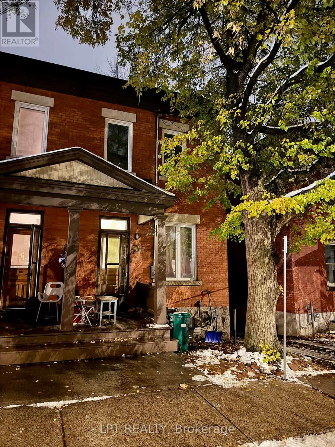517 Donald B. Munro Drive
Ottawa, Ontario
This charming 3+2 bedroom, 3 bath home in the sought-after village of Carp is sure to please! Tastefully renovated in 2025 on the main floor, the inviting space and natural sunlight make you feel at home from the moment you walk in the front door. The functional, open concept kitchen features an eating area with bay window and loads of cabinet space. The large living room is an entertainer's delight with easy access to your backyard deck, surrounded by greenspace on an oversized lot with a view of the Carp River. The perfect spot to relax and enjoy nature in a quiet, peaceful setting. A doorway separates the 3 bedrooms and 5-piece bathroom for privacy. Convenient main foor laundry room and two-piece powder room are ideal in finishing off the main floor space. The lower level offers a large two bedroom in-law suite with 4-piece bath, full kitchen and separate access. Perfect for intergenerational living. This home is in excellent, move-in ready condition. Solar panels on the metal roof offer a yearly income of over $4,000. All of this in one of Canada's most vibrant communities. From restaurants, golf, Carp Fair, nature trails and easy access to downtown Ottawa....this location is a dream! (id:37072)
Royal LePage Team Realty
912 - 200 Rideau Street
Ottawa, Ontario
2-bedroom + den, 2-bath Meridian model offering 1,106 sq. ft. of modern, open-concept living. With two walls of floor-to-ceiling windows, this corner unit is filled with natural light and showcases hardwood, laminate, and ceramic tile throughout - no carpet. The kitchen features granite countertops, stainless steel appliances, and a convenient coffee bar area.Building amenities feature an indoor pool, two gyms, a private theatre room, a terrace with BBQs, and a party room. You can feel secure with a 24-hour front desk concierge and security. Only steps away from Ottawa U, LRT, Rideau Centre, Parliament Hill and the ByWard Market. Parking spot #15 (P2). (id:37072)
Avenue North Realty Inc.
203 - 300 Powell Avenue
Ottawa, Ontario
Stunning 1 Bed + Den condo in Powell Lofts where industrial charm meets modern living. Welcome to Powell Lofts, a true schoolhouse conversion offering a rare blend of character and contemporary design. Impressive and unique building with its soaring lobby and wide hallways. Step into this open-concept condo (780 sf)and be wowed by soaring 10-foot ceilings, floor-to-ceiling windows, and maple hardwood flooring throughout. The spacious living area is perfect for entertaining or relaxing in style, while the east-facing balcony lets in beautiful morning light. The kitchen features sleek stainless steel countertops and appliances, complimented by a colourful backsplash. The bedroom includes sliding doors that open to the main living area, a wall-to-wall closet with open shelving, and a partial-height wall to maximize natural light. Need a home office or guest space? The den with French doors provides a perfect solution. The updated bathroom features elegant ceramic tiles. Convenient full size in-unit laundry. Located in the Glebe Annex just steps from Little Italy, The Glebe, Dows Lake, and Carleton University, this home offers the best of Ottawa within walking distance. One parking space included. Condo fees include Heat, AC. Water and Parking. Pet friendly building. Some photos have been virtually staged (id:37072)
Royal LePage Team Realty
683 Fisher Street
North Grenville, Ontario
Introducing The Germaine by EQ Homes a thoughtfully designed 2,119 sq. ft. income home that seamlessly blends luxury living with exceptional income potential. This remarkable property features three generously sized bedrooms, a versatile bonus room, and a standout 614 sq. ft. income suite ideal for generating rental revenue or hosting guests in comfort and style. The main floor showcases a modern kitchen with quartz countertops, gas stove, and sunlit dining area, opening onto a backyard deck perfect for BBQing. The dramatic Great Room impresses with soaring ceilings and a cozy gas fireplace, creating an inviting space for both relaxation and social gatherings. Upstairs, the elegant primary suite is complemented by two additional bedrooms and a convenient second-floor laundry room. The income suite boasts its own private entrance and offers a spacious bedroom, open-concept kitchen, dining, and living areas, a full bathroom, ample closet space, and dedicated laundry ensuring privacy and convenience for tenants or extended family. Situated in the highly sought-after eQuinelle community, residents enjoy an active lifestyle with access to a championship 18-hole golf course, scenic walking and biking trails, and paddle sports along the beautiful Rideau River.(Lot 5-30) (id:37072)
Engel & Volkers Ottawa
498 Gladstone Avenue
Ottawa, Ontario
Positioned on a high-visibility corner in the heart of downtown Ottawa, this fully vacant duplex offers a rare & flexible opportunity in one of the city's most connected, walkable & rapidly evolving neighbourhoods. Featuring two 2-bed units, along with four on-site parking spaces, the property provides immediate options for investors, developers, or owner-occupiers, with strong potential for redevelopment. Set on a northwest-facing corner lot the property benefits from Traditional Mainstreet zoning [TM14 H(17)], allowing for a variety of residential or mixed-use possibilities. This zoning supports everything from low - to mid-rise residential & boutique multi-unit projects to commercial space with residential above, making it well suited for thoughtful growth in line with the City's long-term vision. Full municipal services are already in place, offering a smooth path for both current use & future plans. A rare advantage in this urban setting is the four owned off-street parking spaces with access from Lyon Street, adding everyday convenience & long-term value. The corner lot layout also allows for flexible, efficient building design & strong street presence. The location truly sets this property apart. With Walk Scores in the mid to high 90s, everyday amenities such as groceries, cafés, restaurants, parks, boutiques & essential services are just steps away. The property is well served by multiple OC Transpo routes & is moments from Lyon LRT Station, providing quick access to downtown, major employment centres & the wider city. Surrounded by ongoing & future development, this central location continues to benefit from strong demand & long-term growth. Whether you're looking for a duplex with immediate potential, a smart land holding, or a prime infill opportunity, this is a compelling chance to secure a highly visible corner property in Ottawa's urban core. (id:37072)
Royal LePage Team Realty
506 Rideau Street
Ottawa, Ontario
Excellent business opportunity in a prime location - see it today! (id:37072)
Power Marketing Real Estate Inc.
5 - 522 Riverdale Avenue
Ottawa, Ontario
Here it is! A rare opportunity to own a bright refreshed one-bedroom condo in the heart of Old Ottawa South for under $370,000. With coveted north and west exposure, this sun-filled unit feels warm and welcoming throughout the day. Thoughtful updates include soundproofing in the bedroom, upgraded flooring and carpet, fresh paint, and a fully refreshed bathroom featuring a new vanity, toilet, tile flooring, and tub surround. The kitchen offers a dishwasher, and the convenience continues with an in-suite stacked washer and dryer. Enjoy your morning coffee or evening unwind on the private balcony off the living/dining area. This unit also comes with one outdoor parking space and a large storage locker. The building itself is a hidden gem-only 10 units, well run, and self-managed, offering a sense of community and peace of mind. Parents-why the high pay rent for your university student when you can build equity over 3-4 years? This condo is also an ideal fit for a first-time solo buyer or a couple looking to enter the real estate market in a prime location. Retiring and looking to travel? Here is the ideal opportunity, just lock and go! The walkability of this location is exceptional. Stroll to the shops and cafés of Old Ottawa South, head to Billings Bridge, or enjoy a short walk to Lansdowne. With parks, recreation, and the river just steps away (SUP owners, take note!), you'll find yourself leaving the car parked more often than not. 24-hour irrevocable required. Don't wait-opportunities like this in such a sought-after neighbourhood don't last long! (id:37072)
Royal LePage Team Realty
205 - 300 Solstice Crescent
Russell, Ontario
Welcome to 300 Solstice Crescent in Embrun, located in a quiet, well-maintained community offering water views, tennis courts, an exercise room, and a recreational room. This bright 1198sq/ft condo features 2 bedrooms and 2 full bathrooms with a functional open-concept layout. The kitchen flows seamlessly into the dining and living areas and offers ceiling-height cabinetry and an upgraded backsplash. The living room includes a corner gas fireplace and balcony access. The primary bedroom features a walk-in closet and ensuite, while additional highlights include in-suite laundry with a brand-new washer, crown moulding, hardwood and tile flooring, and radiant floor heating. The building offers elevator access, 1 underground parking space, and a storage locker. Conveniently located close to all amenities, this is low-maintenance living in a peaceful setting. Schedule your showing today! (id:37072)
Royal LePage Performance Realty
4417 Wildmint Square
Ottawa, Ontario
Welcome to this beautiful townhome in the highly sought-after community of Riverside South, ideally located close to top-rated schools, shopping, parks, transit, and the Riverview Community Centre. Step inside to a spacious open-concept main floor featuring gleaming hardwood and ceramic flooring, perfect for both everyday living and entertaining. The bright and functional layout flows seamlessly from living to dining to kitchen. Upstairs, you'll find three generously sized bedrooms, including a primary suite with walk-in closet and private ensuite bathroom. Two additional bedrooms and a full bathroom complete the second level, offering comfortable space for families or professionals.The fully finished basement provides excellent additional living space-ideal for a family room, home office, gym, or recreation area. This well-maintained home delivers comfort, space, and unbeatable convenience in one of Ottawa's most desirable neighbourhoods. (id:37072)
Paul Rushforth Real Estate Inc.
309 - 200 Besserer Street N
Ottawa, Ontario
Welcome to The Galleria at 200 Besserer, Downtown living at its finest! Nestled in the heart of the city core, Galleria built by renowned Richcraft Homes in 2009, this unit offers the perfect blend of urban convenience, modern design & a thoughtfully designed floorplan ideal for all savvy buyers! With gleaming hardwood floors throughout, a chefs kitchen with ample counter space, spacious bedroom & a functional den for the perfect home office! This well-managed, sought-after building is just steps from the University of Ottawa, Rideau Centre, LRT, Parliament Hill, the ByWard Market, come make 200 Besserer your next home! (id:37072)
Royal LePage Integrity Realty
504 - 2019 Bank Street
Ottawa, Ontario
This bright and stylish condo at 504-2019 Bank Street offers comfortable urban living with an open layout, contemporary finishes, and large windows that fill the space with natural light. Enjoy a functional galley style kitchen, well-appointed bedroom, and the convenience of ample in-unit storage. Located steps from shops, transit, restaurants, and everyday amenities, with easy access to downtown and major routes. Perfect for professionals or anyone seeking low-maintenance living in a vibrant neighbourhood. 24 hour irrevocable. 24 hours notice for showings. (id:37072)
RE/MAX Hallmark Realty Group
8 - 951 Wilson Avenue
Toronto (Downsview-Roding-Cfb), Ontario
Rarely offered 3 units with versatile functionality and use in a great business complex. Incredible access to highways 401 & 400, Allen Rd, New Humber River Hospital, and TTC stop directly Infront of complex and over 100 parking spots. BASEMENT IS OWNED. 3 separate units netting over 4500 sq/ft w 10 ft ceilings. Currently converted to 1 unit with 1 kitchen, 4 bathrooms, 13 cubicles, 7 offices, 2 board rooms, lunch room, and open basement area WITH RAISED COMPUTER FLOOR. Perfect for professional services firms, medical practices, showrooms, call centers and more. Lots of storage available throughout. Outfitted with 3 phase electrical, independent panels and mechanical per grade and upper level unit. Please see attached 3D walkthrough in extras (id:37072)
Exp Realty
606 - 1171 Ambleside Drive
Ottawa, Ontario
This bright and spacious corner unit features 2 bedrooms, 1 bathroom, and two oversized balconies that seamlessly extend your living space outdoors. The open concept living and dining areas are finished with hardwood flooring, while the thoughtfully designed kitchen offers ample counter space and cabinetry. Both bedrooms are generously sized and filled with natural light.Residents of Ambleside II enjoy an impressive list of amenities, including an indoor pool, sauna, fitness centre, workshop, squash courts, outdoor BBQ area, party room, and guest suites. Added conveniences include secure underground parking, a storage locker, and the practicality of in suite storage.The location is hard to beat. The upcoming LRT station will make commuting effortless whether by train, bike, or on foot. Outdoor lovers will appreciate the easy access to the Ottawa River and NCC pathways, perfect for walking, cycling, and year round recreation. Everyday essentials are just minutes away at Lincoln Fields Shopping Centre, with groceries, restaurants, and shops all within a short stroll.The condo fees include heat, hydro and water. (id:37072)
Engel & Volkers Ottawa
216 - 2277 Riverside Road
Ottawa, Ontario
AWESOME CONNER STORE FOR SALE! Annual gross income close to $1.5M. Ever dreamed of owning a store? This convenience store franchise is up for grabs near Carleton University and the Billings Bridge Bus station. It's in the busy Billings Bridge Shopping Center and sells a bunch of stuff, like drinks and lottery tickets. What's cool? recently renewed 10 years Franchise agreement. We're open 11 hours Mon-Fri, 7 hours Sat, only 5.5 hours on Sunday except on holidays. Plus, we're the go-to spot for lottery tickets in Ottawa. Lots of customers swing by. The deal is hush-hush, so our staff doesn't know it's up for sale. Perfect chance to own a ready-to-go business in a busy spot. If you're interested, check out the details. Act quick - this opportunity won't stick around! All financial information to be verified by buyer. Seller makes no representation or warranty. (id:37072)
RE/MAX Hallmark Realty Group
320 Hillcrest Road
Ottawa, Ontario
Former French State ResidenceMeticulously rebuilt in 2019 by luxury builder Gemstone in collaboration with architect Barry J. Hobin. Every detail was carefully considered, with all-new materials and enhanced insulation behind the walls. Features include custom vintage-style windows, integrated central speakers, heated floors, smart-home wiring, premium white oak flooring, marble finishes, and exquisite custom millwork.The chefs kitchen boasts commercial-grade appliances, an oversized island, and generous workspace. A separate living area with balcony enhances functionality and privacy. Upstairs, two ensuite bedrooms offer comfort and style. The primary suite features a spa-inspired bath with heated floors and integrated speakers. A dream-sized laundry room adds everyday convenience.The third floor offers two spacious bedrooms and a full bath, supported by a dedicated furnace for heating and cooling. The lower level provides a cozy family room and ample storage.Outdoors, enjoy a two-level patio designed for entertaining. The home sits on a flat corner lot with a deep front yard, an extended driveway, and future potential for a garden or pool. A professional landscape design is already prepared for the next owner to bring to life.This residence is a rare opportunity where heritage meets luxury. (id:37072)
Keller Williams Icon Realty
507 Clothier Street E
North Grenville, Ontario
CLOSE TO EVERYTHING! Welcome to 507 Clothier St. E, a charming cottage-style bungalow full of warmth and character, ideally located in the heart of Kemptville. This delightful home offers a bright living room with new gas fireplace (2025) a dining room, 3 comfortable bedrooms and 1 recently renovated bathroom (2025), blending classic charm with modern updates. The updated kitchen with new appliances (2023) is both stylish and functional, perfect for everyday living. Relax and unwind on the inviting front porch (2025) and perennial gardens or in the outdoor screened in porch (2015), while enjoying the privacy of the fully fenced backyard, ideal for kids, pets, or summer entertaining. The side entrance also provides the opportunity to create an in-law suite or apartment. There are also two sets of washers/dryers (one installed upstairs and one in the basement). The oversized driveway provides parking for up to four vehicles, a rare find in such a central location. Just a short walk to the Waterfront Trail that runs along Kemptville Creek, you'll love easy access to scenic walking paths, while downtown Kemptville's restaurants, shops, and amenities are within walking distance. Main shopping areas and schools are also close by. This is a wonderful opportunity to own a truly special home in a sought-after, walkable neighbourhood close to everything. (id:37072)
RE/MAX Hallmark Realty Group
342 Raheen Court
Ottawa, Ontario
Move-in ready and filled with natural light, this 2023-built 3-storey townhome at 342 Raheen Court offers modern living in Barrhaven's popular Half Moon Bay community. Featuring 2 bedrooms, 2 bathrooms, and parking for 3, this home is designed with both style and comfort in mind. The main floor has open-concept living and dining with hardwood flooring, plus a sleek kitchen with quartz counters, stainless steel appliances, and a breakfast bar that opens to a private balcony. Upstairs, two spacious bedrooms and full bath include a primary with walk-in closet. South-facing windows brighten every level. Located steps from parks, schools, shopping, and transit, this rental offers the perfect mix of comfort and convenience in one of Barrhaven's fastest-growing neighbourhoods. (id:37072)
RE/MAX Hallmark Realty Group
530 Snow Goose Street
Ottawa, Ontario
This remarkable 3+den END-UNIT freehold townhome on a corner lot is filled with natural light. The ground floor features a foyer, den and laundry. The second floor presents a well-planned layout with kitchen, powder room, living & dining rooms and a balcony. The kitchen is equipped with stainless steel appliances, plenty of cabinets and granite countertops. On the third floor you'll discover 3 generously sized bedrooms, each adorned with large windows that invite ample sunlight and a full bathroom. This residence seamlessly combines functionality and aesthetics, creating a delightful living space. Don't delay and make your move today! (id:37072)
Details Realty Inc.
13 Beechgrove Gardens
Ottawa, Ontario
Welcome to 13 Beechgrove Gardens, an elegant all-brick home set on a rare, expansive, and private lot in one of Stittsville's most coveted neighbourhoods. Surrounded by lush landscaping, this impressive home offers a tranquil pond, mature greenery, a 9zone irrigation system, and a three-season built-in room-all complemented by a three-car garage and beautifully interlocked driveway, walkway, and front porch.Step inside to a grand foyer that introduces a breathtaking open-to-above living room with 20-foot ceilings, walls of windows, and a striking fireplace. The main level also features a private office, powder room, and a welcoming family room with a second fireplace. A formal dining room with a butler's pantry seamlessly connects to the gourmet kitchen, complete with a walk-in pantry, bright eating area, and convenient mudroom/laundry with a secondary staircase leading to the soundproof family room above the garage. The sun-filled three-season room with a hot tub provides the perfect spot to unwind while enjoying views of the beautifully manicured backyard.Upstairs, discover four spacious bedrooms, including a luxurious primary retreat featuring a private balcony, a two-sided fireplace shared with the spa-inspired ensuite, and a generous walk-in closet. Bedroom two offers its own ensuite, while bedrooms three and four share a stylish Jack-and-Jill bath.The finished lower level is ideal for both entertaining and relaxation, showcasing oversized windows, an expansive recreation area, a fifth bedroom currently used as a games room, and ample storage space.This remarkable property offers the perfect blend of luxury, comfort, and functionality-a truly rare opportunity to own a one-of-a-kind home in a prime Stittsville location, ideal for family living and entertaining.FURNACES AND AC'S UPDATE SEPT 2025 (id:37072)
RE/MAX Hallmark Realty Group
3688 Principale Street
Alfred And Plantagenet, Ontario
Welcome to 3688 Principale - A Modern Bungalow Designed and Built by Architectural Design Studio in 2018. Offering High End Quality,Comfort, Privacy & Exceptional Value. Discover the perfect balance of modern design and small-town charm in this beautifully maintained high energy efficient home with attached garage, nestled on a large private lot with no rear neighbours in the growing community of Wendover. This immaculate home features a bright and inviting open-concept layout that seamlessly connects the kitchen, dining, and living areas - ideal for entertaining or relaxing with family. You'll love the hardwood and ceramic tile flooring throughout (no carpets!), large windows that fill the space with natural light, and patio doors leading to a spacious deck overlooking your peaceful backyard. The thoughtful floor plan includes two generous bedrooms, a full 4-piece bathroom, and a separate foyer with ample storage, offering both functionality and flow. The lower level is unfinished, providing endless potential with a framed and roughed-in bathroom - ready for future bedrooms, a home office, or a recreation room. Set on a quiet street surrounded by mature trees, this home provides serenity and privacy just steps from all amenities. Enjoy the convenience of grocery stores, LCBO, pharmacy, Tim Hortons, restaurants, and more, all within minutes. Located less than 10 minutes to Rockland and under 30 minutes to Ottawa, this home offers the ideal combination of peaceful living and easy access to the city. Whether you're downsizing or purchasing your first home, 3688 Principale delivers quality, comfort, and value in one perfect package. Move-in ready and meticulously cared for - this home is a true gem. (id:37072)
Right At Home Realty
288 Smyth Road
Ottawa, Ontario
NEW ZONING APPROVED. Prime vacant land in Ottawa's medical corridor (Alta Vista/Faircrest Heights), surrounded by five major hospitals including the General and CHEO. 288 Smyth Road is MS1 zoned, permitting mixed-use development up to 20m. Parking minimums eliminated. 12-unit concept explored. Approx. $42K per potential unit. Easy access to Hwy 417 and Trainyards. (id:37072)
Exp Realty
2101 Arch Street
Ottawa, Ontario
Welcome to a beautiful lower-level apartments in the neighbourhood! This large, modern 3-bedroom, 1-bath basement unit offers a bright and surprisingly spacious layout, featuring an oversized kitchen, open-concept living area, in-unit laundry, and large windows throughout. A private side entrance adds to the sense of privacy and comfort. Located in the highly desirable Urbandale area, just steps to public transit, schools, parks, and everyday amenities. Enjoy close proximity to the Canterbury Recreation Complex & Pool, covered outdoor Sens Rink, tennis courts, and grocery stores-all within easy walking distance .Rent: $2,350/month. Available: February 1st. Included: Heat, water, hot water, A/C, and parking. Tenant pays: Hydro. Ideal for young professionals, medical residents, or graduate students seeking a high-quality rental in a fantastic central location. (id:37072)
Lpt Realty
342 Sunnyside Avenue
Ottawa, Ontario
Welcome to 342 Sunnyside Avenue - a beautifully renovated end-unit townhouse ideally situated in the heart of Old Ottawa South. Just half a block from Bank Street and a short walk to Lansdowne Park, the Rideau Canal, and Carleton University, this location offers unbeatable access to shops, dining, transit, and some of the city's most loved amenities. The interior features a bright, modern open-concept layout highlighted by a stylish kitchen with granite countertops, ample cabinetry, and all appliances included. Enjoy year-round comfort with central air conditioning, and rare tranquility for such a prime location thanks to premium triple-glazed windows that virtually eliminate street noise. The home offers three generously sized bedrooms and 1.5 bathrooms, plus an unfinished basement with in-unit laundry and excellent storage space. Step outside to a private backyard deck, perfect for relaxing or entertaining. Parking available. Available March 1st.Tenants responsible for all utilities. Credit check, rental application, references, and lease agreement required. A fantastic opportunity to live in one of Ottawa's most vibrant and sought-after neighbourhoods. (id:37072)
Lpt Realty
