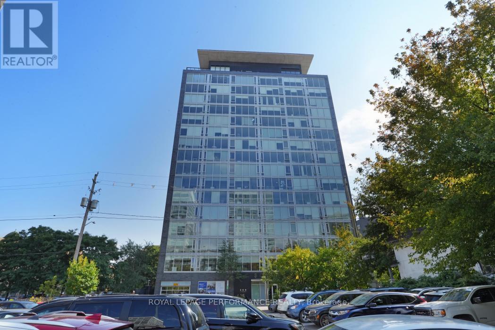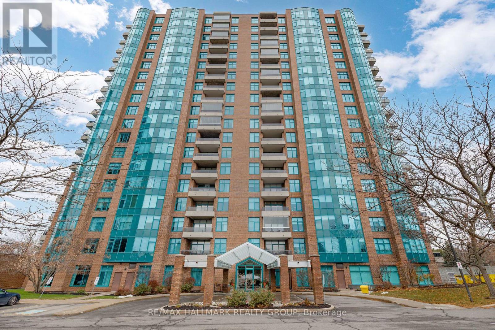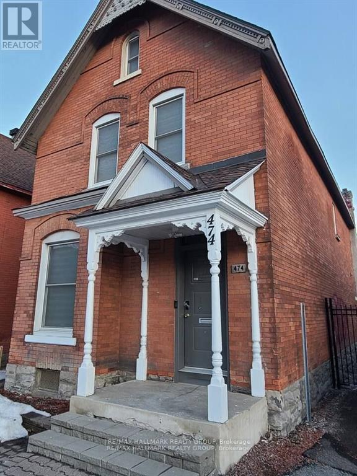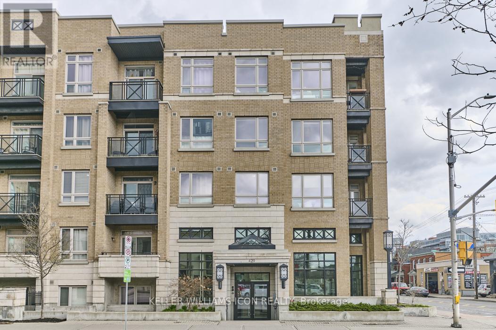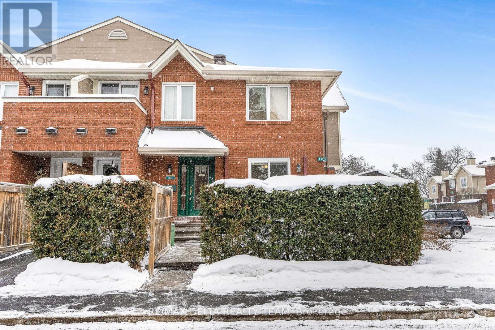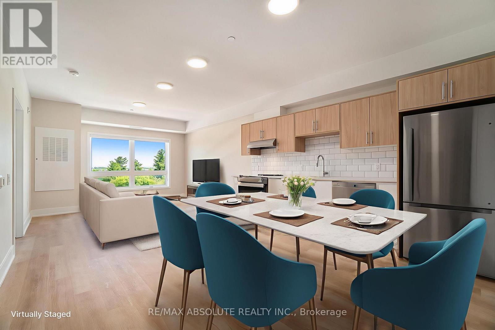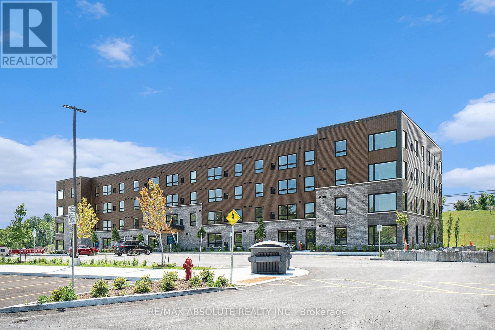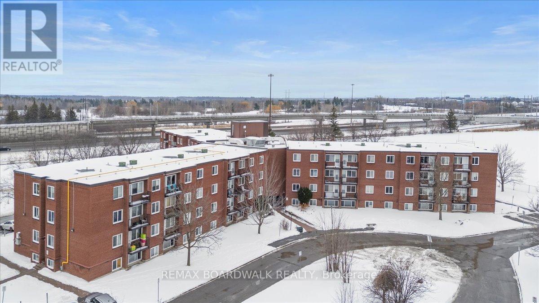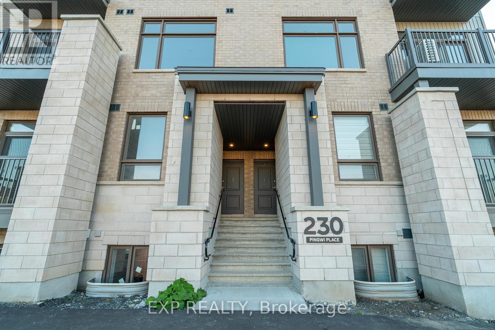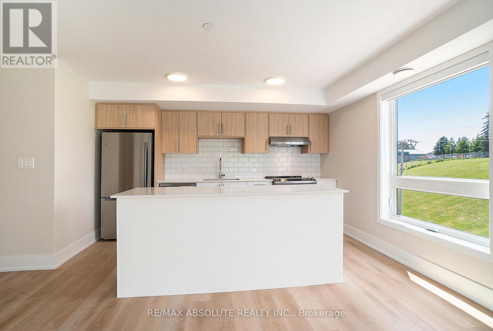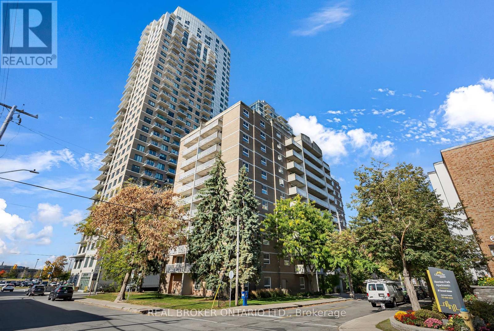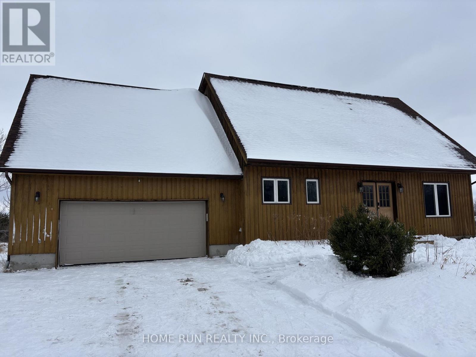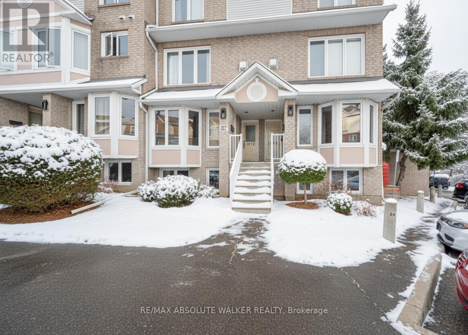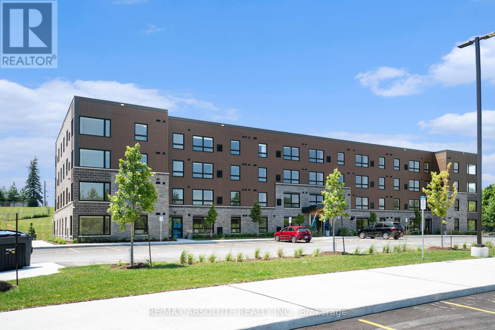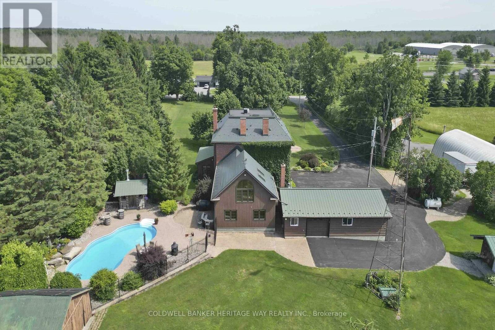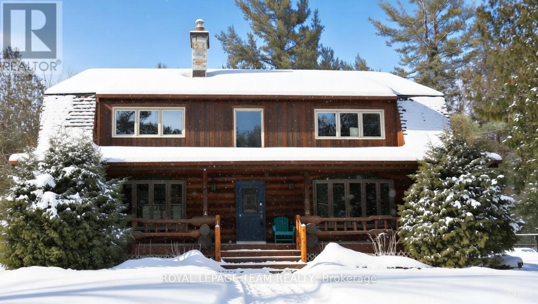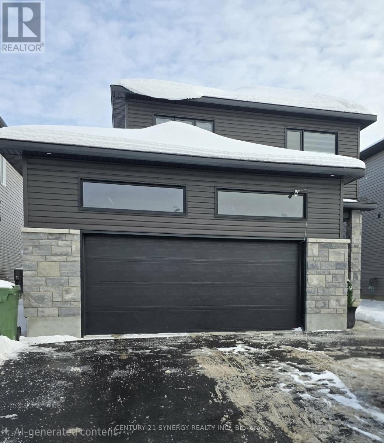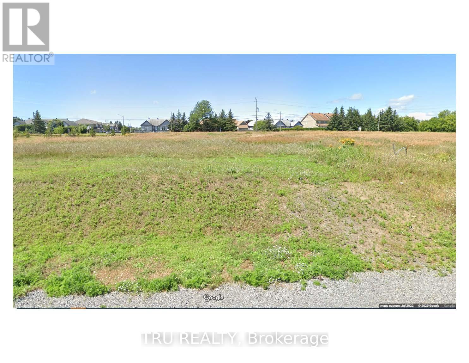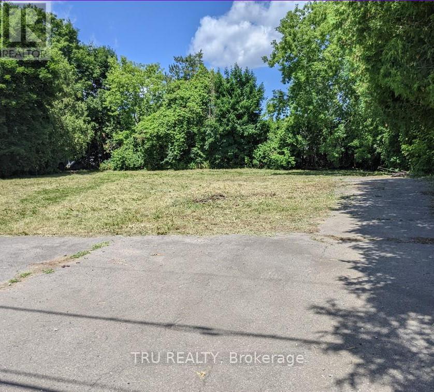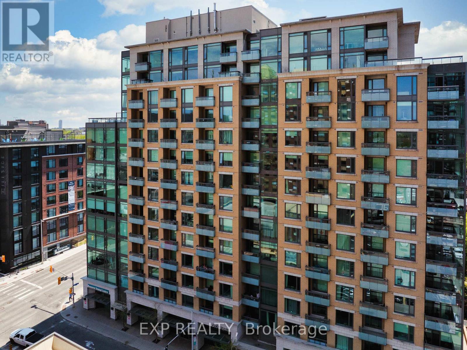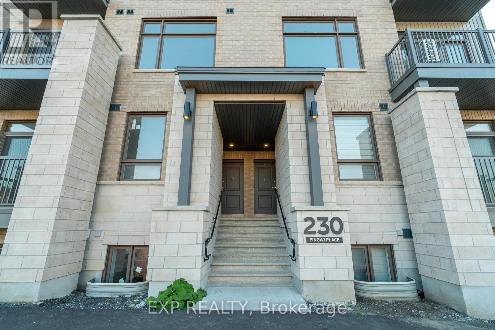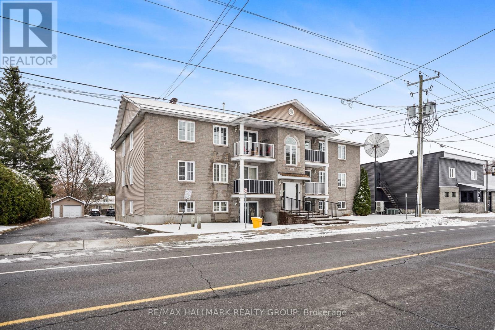702 - 300 Lisgar Street
Ottawa, Ontario
Welcome to SoHo Lisgar, where luxury meets convenience in the heart of Downtown Ottawa. Just steps from fine dining, upscale shopping, transit, and the city's best entertainment, this stylish address offers the ultimate urban lifestyle. Enjoy nearby cafes, art galleries, nightlife, and cultural attractions, or unwind with a peaceful stroll through surrounding parks and green spaces. Unit 702 is a thoughtfully designed **fully furnished** 1-bedroom + den suite that seamlessly blends elegance with everyday functionality. The open-concept layout is enhanced by floor-to-ceiling windows that flood the space with natural light, creating a bright and inviting atmosphere. Premium finishes and high-end appliances lend a sophisticated touch, while the spa-inspired bathroom offers a serene retreat.The spacious den is ideal for a home office and is large enough to accommodate a pull-out couch or Murphy bed perfect for guests or flexible living. Ample closet space, sleek design elements, and a smart layout make this condo both practical and luxurious. Comes fully furnished! With easy access to public transit and the LRT, commuting is a breeze whether you're headed to the office or out on the town. Discover refined living in one of Ottawas most vibrant neighbourhoods. (id:37072)
Royal LePage Performance Realty
1406 - 3580 Rivergate Way
Ottawa, Ontario
Truly one of the best condominium residences in Ottawa! Seldom available "06" layout at Riverside Gate, CORNER UNIT! Perched on the 14th floor, this unique and refined condo showcases breathtaking, open northwest vistas overlooking the Rideau River, Downtown Ottawa, and the Gatineau Hills. The original owner has modified and added upscale finishing. Ideal for art collectors. Must be seen. The Versailles offers 2169 sqft , 2 Bedroom + Den and 3 Bathrooms, 2 storage lockers, with 2 spacious parking spaces and a large, recessed, glass enclosed terrace. Secure gated community, concierge on duty, TENNIS COURTS, exercise room, indoor pool with sun terrace, sauna, party room, BBQ terrace, billiards room, library, hobby room, bicycle storage room, guest suite, underground parking with car wash bay, storage facilities on each floor. Flexible possession. 24 h irrevocable on offers. (id:37072)
RE/MAX Hallmark Realty Group
474 Somerset Street W
Ottawa, Ontario
HIGH RETURN property - UNIQUE and in the heart of Centretown CENTRAL OTTAWA! LUCRATIVE Commercial residential investment with flexible zoning for other commercial or multi-residential uses if you like. Zoning code is TM14 H(20) - meaning you can build up to 20 meters high! LOT SIZE 29 x 110 feet. 5 parking spaces in the back. In the heart of Centretown Ottawa, there are all the amenities and parks and transportation and public transportation around you. This property has a short term rental licence and has had well over $100,000 in renovations to make it gross a high amount of rent for a property of its size. If maximizing your investment and even social impact and opportunity in the city, this property is for you. There is a strong mix of new immigrants that rent here and call this place home or a transition to a new home. With our population growth this is very valuable. GROSS INCOME: $116,832.00 (when fully rented) - EXPENSES: $29,664.15 = NOI $87,165.85 . Reach out for more info and photos and to book a viewing... WE WELCOME OFFERS! (id:37072)
RE/MAX Hallmark Realty Group
B - 442 Via Verona Avenue N
Ottawa, Ontario
Discover a bright and private upper-unit stacked condo in the heart of Barrhaven, offering modern finishes, generous living spaces, and exceptional convenience. This two-level home combines comfort and style, ideal for professionals, couples, or small families seeking a low-maintenance lifestyle close to everything.The main level welcomes you with an open-concept layout featuring a spacious living/dining area filled with natural light. The contemporary kitchen stands out with stone countertops, stainless-steel appliances, a large island with seating, and direct access to a large southwest-facing terrace-perfect for relaxing, entertaining, or enjoying the afternoon sun. Upstairs, you'll find two well-sized bedrooms, including a serene primary suite and a bright secondary bedroom with multiple windows. Two bathrooms and convenient in-unit laundry complete the upper level. Additional benefits include your assigned parking spot located directly outside the unit's entrance, maximizing daily comfort and accessibility. Located steps from parks, top-rated schools, public transit, and a variety of shopping options such as Walmart, Farm Boy, Canadian Tire, cafes, and restaurants. This quiet and private unit offers the best of modern living in a thriving community. (id:37072)
Solid Rock Realty
320 - 429 Kent Street
Ottawa, Ontario
Situated in the heart of Ottawa's Centretown, within walking distance to Lyon LRT Station and Parliament Hill, this well-designed 1-bedroom condominium offers comfortable and convenient urban living in one of the city's most established central neighbourhoods.The west-facing unit features 595 sqft of interior living space, thoughtfully laid out to maximize natural light and everyday functionality. The open-concept kitchen, living, and dining area provides a seamless flow, featuring granite countertops, stainless steel appliances, and direct access to a private balcony. In-suite laundry adds everyday convenience. Residents also enjoy access to a rooftop terrace with BBQ facilities, while the well-managed building offers a low-maintenance, worry-free rental lifestyle. Steps from transit, cafés, restaurants, shops, and major employment hubs. Move in ready! Parking might be available through other owners in the building or nearby public parking station. (id:37072)
Keller Williams Icon Realty
108 - 1765 Cabaret Lane
Ottawa, Ontario
Truly one of a kind, this upgraded bungalow-style condo offers refined finishes and exceptional attention to detail throughout. Hardwood flooring extends seamlessly across the main level and down the staircase to the lower level, complemented by rich oak interior doors. The designer-renovated kitchen ($20k) by Creation Unik, and bathroom showcase timeless finishes, with the bathroom featuring an elegant walk-in shower and cork floor for warmth and comfort. The primary bedroom is enhanced by (17K custom built-in cabinetry, hardwood floors and exterior walls have been insulated) offering both sophistication and exceptional storage. The lower level features A versatile rec room-currently used as a bedroom-pairs perfectly with in-unit laundry equipped with newer appliances, creating a functional living space. Impressive curb appeal with an interlock patio and a striking front door replaced by the owner. Includes one parking space (#255). Ideally situated close to shopping, schools, and with effortless access to Highway 174, this is a truly special property that stands apart from the rest. Basement renovated, wall insulated and floor has moisture barriers. Stairs, oak with tempered glass wall at the top. $3k customized front door by Verdun doors and windows, lifetime warranty. (id:37072)
RE/MAX Delta Realty Team
310 - 12 B Thomas Street S
Arnprior, Ontario
Welcome to Trailside Apartments! Located at 12 Thomas Street South, Arnprior. Discover this building constructed in 2025 featuring lovely 1 and 2-bedroom units. Each unit boasts: Large windows that fill the space with natural light, Open-concept living areas, Modern finishes, New stainless steel appliances, In-suite laundry, Air conditioning, and a designated parking spot. Nestled on a quiet cul-de-sac on the Madawaska River and Algonquin Trail. The building offers privacy while remaining conveniently close to numerous local amenities, including the hospital, Nick Smith Centre, library, restaurants, parks, grocery stores, and just a short walk to downtown Arnprior. Schedule a showing to experience the stunning units and the surrounding natural beauty! Note: Photos of units display various layout options available for 1-bedroom units. *Some photos with furnishings are *virtually staged.* ***TWO(2) months free on a 14-month lease term for a limited time - contact to find out about requirements* "OPEN HOUSES*...... SATURDAYS and SUNDAYS..... 2:00 - 4:00p.m. Come on in and have a look !! (id:37072)
RE/MAX Absolute Realty Inc.
409 - 12 Thomas Street S
Arnprior, Ontario
OPEN HOUSE EVERY SATURDAY AND SUNDAY FROM 2PM-4PM!!!!! Welcome to Trailside Apartments! Located at 12 Thomas Street South, Arnprior. Discover this newly constructed building featuring 1 and 2-bedroom units. Each unit boasts: Large windows that fill the space with natural light, Open-concept living areas, Modern finishes, New stainless steel appliances, In-suite laundry, Air conditioning, and a designated parking spot. Nestled on a quiet cul-de-sac on the Madawaska River and Algonquin Trail. The building offers privacy while remaining conveniently close to numerous local amenities, including the hospital, Nick Smith Centre, library, restaurants, parks, grocery stores, and just a short walk to downtown Arnprior. Schedule a showing to experience the stunning units and the surrounding natural beauty! Note: Photos of units display various layout options available for 1-bedroom units. *Some photos with furnishings are *virtually staged*. Not all bathroom photos are the same depending on the unit and square footage. TWO(2) months free on a 14-month lease term for a limited time - contact to find out about requirements* (id:37072)
RE/MAX Absolute Realty Inc.
108a - 2044 Arrowsmith Drive
Ottawa, Ontario
Move in ready, affordable living awaits... You'll love this updated 2-bed, 1-bath END UNIT close to EVERYTHING! NO NEED FOR A CAR at 2044 Arrowsmith! Although a parking spot is included... The KITCHEN, FLOORING and BATHROOM were updated in 2020! New BASEBOARD HEATERS and HYDRO PANEL were added that year as well - great for savings and efficiency! Plus a new toilet was installed in 2023. The spacious living and dining areas flow seamlessly from the NON-GALLEY kitchen and the separate foyer allows for privacy when guests arrive... Both bedrooms are a great size and offer flexibility in terms of living arrangements. You'll love living in Beacon Hill with quick access to the Blair LRT, GREAT schools, local PARKS, and lots of shopping! Convenient amenities minutes away from your door include Costco, Walmart, Canadian Tire, Pharmacies, Movie Theatre, Arena, Wave Pool and so much more! Don't forget the OUTDOOR POOL and sauna situated right at the condo! With a private parking spot and storage locker this unit offers a rare opportunity for first-time buyers looking to quit paying rent and start saving or investors looking for a cash flow positive opportunity. What a great way to get into the Ottawa real estate market! (id:37072)
RE/MAX Boardwalk Realty
C - 230 Pingwi Place
Ottawa, Ontario
Welcome to this brand-new stacked upper-unit condo, a stunning home that blends modern design with everyday convenience. Offering a bright and spacious open-concept floor plan, this residence is perfect for those seeking both style and functionality in a thriving community. On the main level, oversized patio doors flood the living space with natural light and open onto your private walk-out balconyan ideal spot for morning coffee or evening relaxation. The open layout is designed for effortless living and entertaining, featuring a generous living room, a formal dining area, and a sleek kitchen complete with a central island, and stainless steel appliances. A convenient powder room is tucked nearby, along with a bonus nook thats perfectly suited for a tech station or mini home office. Upstairs, two generously sized bedrooms provide comfort and privacy, each highlighted by oversized windows. The primary suite includes its own 3-piece ensuite bathroom and a spacious walk-in closet, while the second bedroom has easy access to an additional full bathroom. With 2.5 bathrooms in total, included appliances, and high-quality finishes throughout, this condo is truly move-in ready. Beyond the home itself, the location is amazing - you are only steps or minutes from everyday amenities shops, cafés, grocery stores, and restaurants, including a Farm Boy coming soon. Parks, schools, and recreation options are right at your doorstep, making this a community thats both family-friendly and convenient. Commuters will appreciate nearby transit, including the new LRT extension, as well as easy access to major routes connecting you across the city. If you are searching for a stylish, low-maintenance home with modern finishes, smart design, and unbeatable convenience, this brand-new upper-unit condo is a must-see. (id:37072)
Exp Realty
112 - 12 Thomas Street N
Arnprior, Ontario
Welcome to Trailside Apartments! Located at 12 Thomas Street South, Arnprior. Discover this newly constructed building featuring 1 and 2-bedroom units. Each unit boasts: Large windows that fill the space with natural light, Open-concept living areas, Modern finishes, New stainless steel appliances, In-suite laundry, Air conditioning, and a designated parking spot. Nestled on a quiet cul-de-sac on the Madawaska River and Algonquin Trail. The building offers privacy while remaining conveniently close to numerous local amenities, including the hospital, Nick Smith Centre, library, restaurants, parks, grocery stores, and just a short walk to downtown Arnprior. Schedule a showing to experience the stunning units and the surrounding natural beauty! Note: Photos of units display various layout options available for 1-bedroom units. *Some photos with furnishings are *virtually staged.* ***TWO(2) months free on a 14-month lease term for a limited time - contact to find out about requirements* (id:37072)
RE/MAX Absolute Realty Inc.
209 - 110 Forward Avenue
Ottawa, Ontario
Welcome to this charming 2-bedroom, 1-bathroom apartment in the heart of Mechanicsville! Perfectly positioned just steps from the Kichi Zibi Mikan and minutes from the boutiques, cafés, and restaurants of vibrant Hintonburg, this second-floor unit offers both comfort and convenience. The well-maintained interior features timeless finishes including subway tile backsplash, white shaker cabinetry, and warm wood-tone flooring throughout the main living area. A large sliding glass door fills the living room with natural light and opens to a private balcony-ideal for morning coffee or evening relaxation. Residents enjoy a thoughtfully cared-for building with modern amenities including a welcoming lobby, fitness centre with ample equipment, secure bike and storage lockers, an updated laundry room, and convenient indoor parking - no snow brushing required! Located near the Ottawa River and just minutes to downtown, this apartment offers easy access to nature, transit, and the city's core. A fantastic opportunity for first-time buyers, downsizers, or investors seeking low-maintenance urban living in one of Ottawa's most desirable neighbourhoods. (id:37072)
Real Broker Ontario Ltd.
3447 Greenland Road
Ottawa, Ontario
Available Immediately!Short term or long term both acceptable. The house can be furnished if required. Now is the perfect time to plan your escape from city living and enjoy the beautiful 26-acre property you've always dreamed of-offering privacy, space, and an easy drive to town.This charming home features 3 spacious bedrooms and 3 bathrooms, thoughtfully designed for comfort and functionality. Highlights include a walk-out basement, vaulted ceilings, and a raised balcony off the kitchen-perfect for enjoying peaceful views of the surrounding landscape.Additional features include a double-car garage, a private ensuite bathroom in the primary bedroom, and a huge, private yard ideal for relaxation, entertaining, or outdoor activities.Don't miss this rare opportunity to enjoy country living without sacrificing convenience.Book your showing today and come see this amazing property for yourself! Contact the listing agent for more information. ** This is a linked property.** (id:37072)
Home Run Realty Inc.
1673 Locksley Lane
Ottawa, Ontario
Move-in ready 2 bedroom END-UNIT condo perfect for first-time buyers or investors!The main floor boasts a functional layout with an eat-in kitchen, a spacious living room featuring a cozy fireplace with direct access to your private back balcony, and a convenient powder room.On the lower level, you will find two generously sized bedrooms, including a cheater ensuite for added convenience. Laundry is located on the same level, along with ample storage to keep everything organized. A fresh, modern feel throughout thanks to brand new laminate flooring and a fresh coat of paint.Commuting is simple with transit and future LRT station just minutes away. Parks, shopping, and everyday amenities are all nearby. A fantastic opportunity to own a low-maintenance home that combines comfort, convenience. Some photos are virtually staged. (id:37072)
RE/MAX Absolute Walker Realty
403 - 12 Thomas Street S
Arnprior, Ontario
Welcome to Trailside Apartments! Located at 12 Thomas Street South, Arnprior. Discover this newly constructed building featuring 1 and 2-bedroom units. Each unit boasts: Large windows that fill the space with natural light, Open-concept living areas, Modern finishes, New stainless steel appliances, In-suite laundry, Air conditioning, and a designated parking spot. Nestled on a quiet cul-de-sac on the Madawaska River and Algonquin Trail. The building offers privacy while remaining conveniently close to numerous local amenities, including the hospital, Nick Smith Centre, library, restaurants, parks, grocery stores, and just a short walk to downtown Arnprior. Schedule a showing to experience the stunning units and the surrounding natural beauty! Note: Photos of units display various layout options available for 1-bedroom units. *Some photos with furnishings are *virtually staged*. Not all bathroom photos are the same depending on the unit and square footage. TWO(2) months free on a 14-month lease term for a limited time - contact to find out about requirements* (id:37072)
RE/MAX Absolute Realty Inc.
1276 9th Line
Beckwith, Ontario
Welcome to an extraordinary 108-acre country estate where timeless charm meets modern rural living with renovated barn and equestrian potential. Nestled in a picturesque setting of rolling pastures, mature forest, and wide-open skies, this historic triple-brick 4bdrm home is loaded with character and surrounded by the natural beauty and functionality for today's country lifestyle demands. Family rm w/ exposed brick wall, loft area w/ palladium window, indoor hot tub, gourmet kitchen w/ island, 3 season sunroom, a formal dining area, 3 level loft & more. A gorgeous fenced salt water heated in-ground pool w/ patio and outdoor kitchen area. The beautifully renovated barn is a showstopper, absolutely stunning, with a heated tack room, four oversized stalls, and space to expand if you're considering a horse boarding operation or private equestrian retreat. The barn, combined with open fields and fenced pasture, makes this a dream setup for horse lovers or anyone seeking a working farm or hobby operation. The land itself offers incredible versatility: open fields ready for hay or grazing, two dug ponds with a "Trapper Cabin" and "Sugar Shack" tucked away for a rustic getaway experience. A mixed bush with mature maples provides potential for syrup production and over 500 apple trees offers agricultural or artisanal business opportunities. The property also contains numerous out-buildings: heated garage with 4 auto doors, a 60 X 28 insulated & heated workshop complete with garage doors on both ends & hoist, a "Honey House", drive-shed and a 60 x 40 cover-all to store your equipment. This property is also prime land for hunting and outdoor recreation year-round. Whether you're an equestrian enthusiast, farmer, outdoor adventurer, or someone seeking peace and privacy with income potential, this legacy property offers it all history, beauty, utility, and room to grow with the possibility of a severance. A truly amazing Property! (id:37072)
Coldwell Banker Heritage Way Realty Inc.
9 Hubertine Gate
Ottawa, Ontario
Situated on a peaceful 2-acre lot in Stittsville, this custom-built detached log home is a true masterpiece ofrustic elegance and modern comfort. The handcrafted wood exterior and charming front porch invite youinto a world where country serenity meets contemporary luxury. Step inside to discover 4 bedrooms and 3 bathrooms spread over an expansive living space, thoughtfully designed for family living and effortless entertaining. The recently updated kitchen steals the spotlight with its gleaming stainless steel appliances, quartz countertops, tiled backsplash, elegant cabinetry, and a bright eat-in area - the perfect space to gather over morning coffee. The main floor's flowing layout connects the dining room and cozy family room, into a spacious living area, all framed by rich wood beams and sweeping views of the surrounding green space. Upstairs, new hardwood flooring guides you to four generously sized bedrooms. The primary suite is a luxurious escape featuring a large walk-in closet and a renovated ensuite adorned with modern finishes. A second full bath, complete with dual vanities and unique touches, ensures comfort for everyone.The basement offers endless flexibility - a perfect spot for a home theatre, gym, or games room and additional storage. Outside, unwind in your private oasis with a newly installed pool, relaxing hot tub, and sprawling lawn - the ideal backdrop for summer gatherings. Year-round comfort is ensured with a radiant heating system with a high efficiency boiler. A detached 2-car log garage provides ample space for vehicles, tools, and outdoor gear. A rare blend of craftsmanship, comfort, and charm - this log home redefines rural luxury just minutes from the heart of Stittsville. 24 hour Irrevocable. (id:37072)
Royal LePage Team Realty
527 Chambord Street
Alfred And Plantagenet, Ontario
Looking for a great investment? Fantastic Almost new home built by Anco (Over 1800sf) has great tenants. Positive cashflow with 20 percent down. This Wendale model built in 2024 is in 'Chateau du Village' in Wendover. Close to the water, this 4 bedroom 2.5 bathroom home has a fantastic layout. From the moment you step inside you can see the quality build. A large foyer welcomes you with a powder room steps away. Main floor laundry, separate mudroom, garage access, open concept kitchen and more. The kitchen has a beautiful island, stainless steel appliances as well as a separate eating area (with patio doors to the rear yard). The livingroom features high ceilings as a gas fireplace! Hardwood and tile on the main floor. Head up the stairs to find 4 large bedrooms, 2 bathrooms (the Primary bedroom has a large ensuite) and plenty of storage. The second floor is good quality carpeting. The basement level is partially finished with laminate flooring. This property is tenanted and the tenants would like to stay. A great investment for an up and coming area. Currently rented for $3100 per month this is a fantastic investment opportunity. A perfect location and still under Tarion Warantee. Please note that there are no indoor photos to protect the tenants privacy. 24 hour notice for all viewings with no exceptions. 24 hour irrevocable on all offers (id:37072)
Century 21 Synergy Realty Inc.
333 Shoreway Drive
Ottawa, Ontario
Discover the perfect canvas for your dream home Lot 42, a pristine 0.5-acre cleared lot nestled in the sought-after Lakewood Trails subdivision. Surrounded by multi-million-dollar homes and offering no rear neighbors, this property ensures unparalleled privacy and serenity in an exclusive setting. Prime Location - Minutes from top-rated schools, upscale shopping, fine dining, and championship golf courses. Luxury Amenities - Enjoy access to the Lakewood Residents Club, featuring a resort-style pool, fitness center, and community gathering spaces. Natural Beauty - Explore scenic walking trails and two serene lakes right in your backyard. With its unbeatable combination of luxury, convenience, and tranquility, this lot wont last long. Act fast - your dream home site awaits! Act fast before it's gone. (id:37072)
Tru Realty
7101 Mason Street
Ottawa, Ontario
This is a great opportunity to build your dream home in Ottawa on a land surrounded by hedge trees where you can enjoythe privacy and tranquility of your property. Its located on a quiet street south of Findlay Creek near the intersection of BankStreet and Mitch Owens - only minutes to Greely/Metcalfe; close to the airport and Leitrim station, with quick access to allamenities in Bank street. Future Commercial Development is a walking distance from the Land. The lot is cleared and flat. (id:37072)
Tru Realty
612 - 238 Besserer Street
Ottawa, Ontario
Beautiful and MODERN 1-bedroom condo PLUS DEN located in the HEART of downtown Ottawa, just steps to the ByWard Market, Rideau Centre, Canal, LRT Station, and University of Ottawa. With 600 sq ft of living space, this OPEN-CONCEPT layout features 9-FT CEILINGS, hardwood floors, and LARGE WINDOWS that flood the space with NATURAL LIGHT. The kitchen impresses with a LARGE ISLAND, granite countertops, and STAINLESS-STEEL appliances. Enjoy a spacious bedroom, in-unit laundry, and a 4-PIECE BATH with SOAKER TUB & a Flex/Den Area. Condo offers 7-day SECURITY in the lobby. Amenities includes: INDOOR POOL, sauna, gym and party room with courtyard access. Condo fees INCLUDE HEAT, A/C, and WATER. 24 hrs irrevocable on all offers. (id:37072)
Sutton Group - Ottawa Realty
Exp Realty
K - 230 Pingwi Place
Ottawa, Ontario
Welcome to this brand-new stacked upper-unit condo, a stunning home that blends modern design with everyday convenience. Offering a bright and spacious open-concept floor plan, this residence is perfect for those seeking both style and functionality in a thriving community. On the main level, oversized patio doors flood the living space with natural light and open onto your private walk-out balcony - an ideal spot for morning coffee or evening relaxation. The open main floor layout is designed for effortless living and entertaining, featuring beautiful LVT flooring, a generous living room, a formal dining area, and a sleek kitchen complete with a central island, granite countertops, and stainless steel appliances. A convenient powder room is tucked nearby, along with a bonus nook thats perfectly suited for a tech station or mini home office. Upstairs, two generously sized bedrooms provide comfort and privacy, each highlighted by oversized windows. The primary suite includes its own 3-piece ensuite bathroom and a spacious walk-in closet, while the second bedroom has easy access to an additional full bathroom. With 2.5 bathrooms in total, included appliances, and high-quality finishes throughout, this condo is truly move-in ready. Beyond the home itself, the location is amazing - you are only steps or minutes from everyday amenities shops, cafés, grocery stores, and restaurants, including a Farm Boy coming soon. Parks, schools, and recreation options are right at your doorstep, making this a community thats both family-friendly and convenient. Commuters will appreciate nearby transit, including the new LRT extension currently under development, as well as easy access to major routes connecting you across the city. If you are searching for a stylish, low-maintenance home with modern finishes, smart design, and unbeatable convenience, this brand-new upper-unit condo is a must-see. (id:37072)
Exp Realty
2 - 550 Guy Street
Ottawa, Ontario
Welcome to this stunning 3-bedroom, 2-bathroom luxury apartment, developed by Blueprint Builds. Available March 1st, the appartment is offering a spacious 1,375 sq. ft. open-concept floor plan with premium finishes and modern conveniences throughout. Key Features: Contemporary open-concept layout with 9' ceilings and large windows, Updated kitchen and bathrooms with premium fixtures, Quartz countertops, hardwood and tile flooring, Stylish kitchen peninsula with breakfast bar, Stainless steel appliances included, In-unit laundry and dedicated mud room, Two private balconies for outdoor relaxation, Optional one parking space in shared driveway for $200/month. Included: Internet, water, water tank rental, Not included: Hydro and gas. Located in a mature urban neighbourhood in Ottawas East End, close to St. Laurent Shopping Centre, Retail plazas, restaurants, and medical centres. Easy access to Highway 417 and public transit. All essential amenities within a short drive (id:37072)
Tru Realty
1005 Laurier Street
Clarence-Rockland, Ontario
Welcome to unit 302 at 1005 Laurier. This property is a great start for any first time home buyers, retires or even the investor looking to add some property to their portfolio. Unit offering 1 assigned parking spots (#7). Located on the third level, this unit offers a great balcony view while being located steps away from the assigned parking spots & just a few minutes away from all amenities. Great open concept dining/living room with 2 good size bedrooms, modern renovated full bathroom, modern gourmet u-shaped kitchen with plenty of cabinets and counter space. forced air natural gas heating with wall unit air conditioning. Laundry facilitiesin unit with washer/dryer included. Book your private showing today!!! (id:37072)
RE/MAX Hallmark Realty Group
