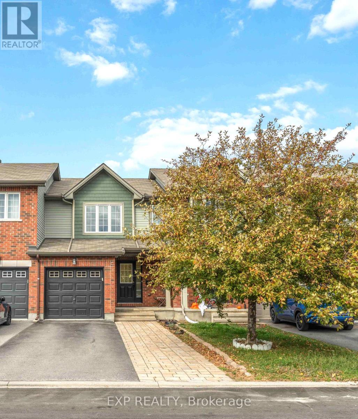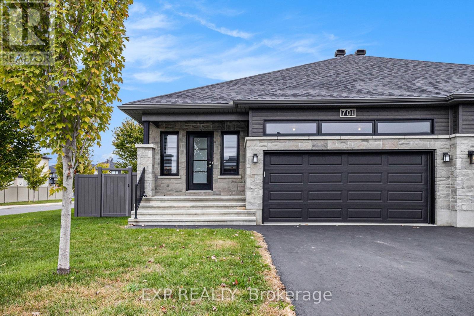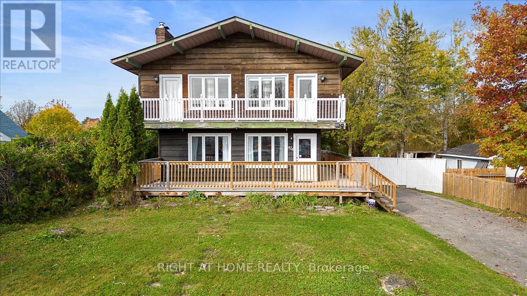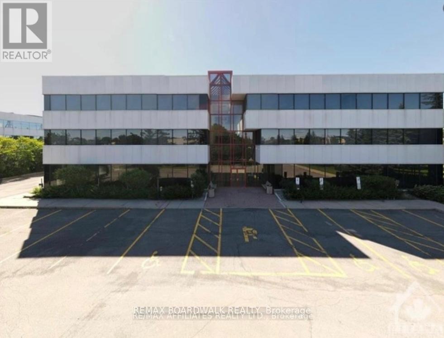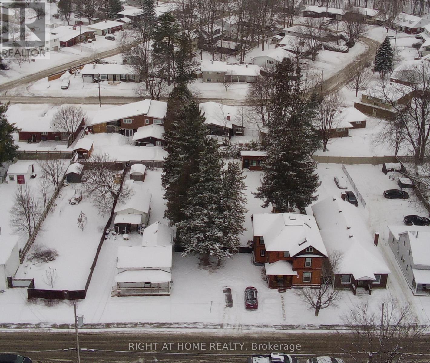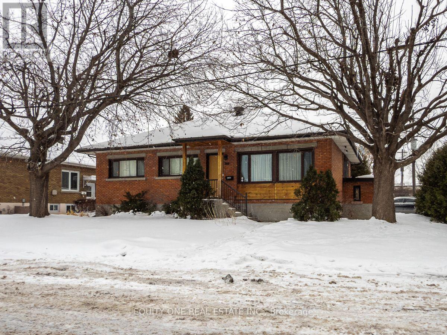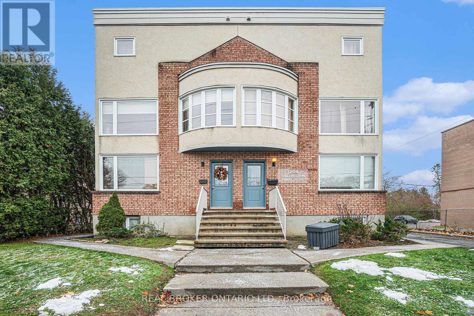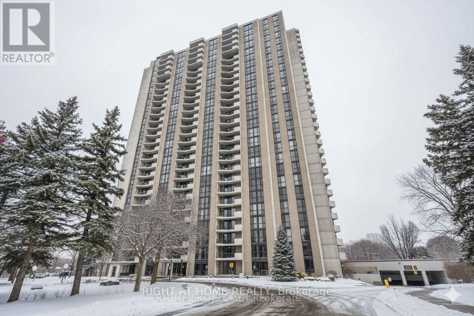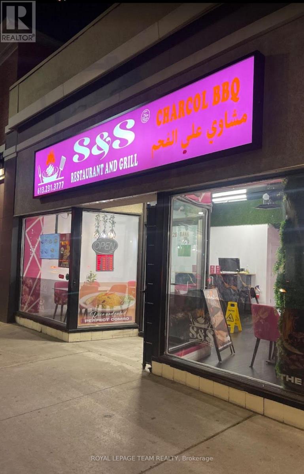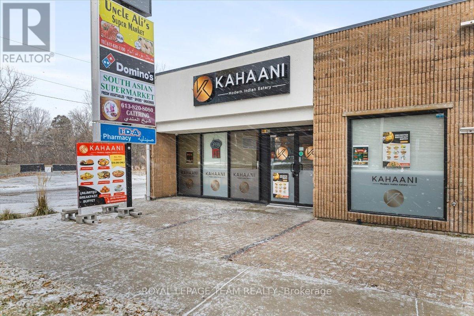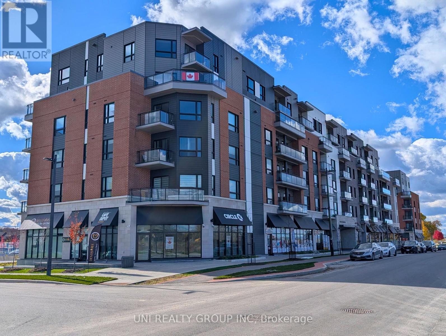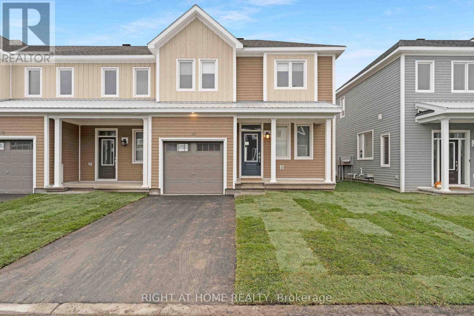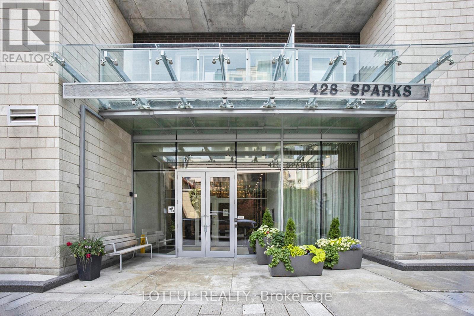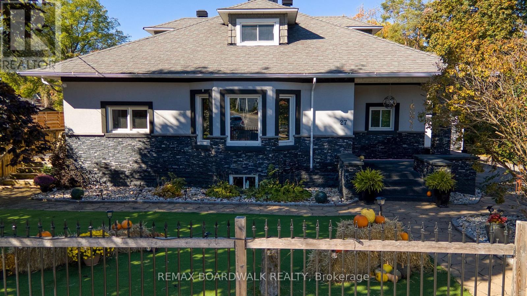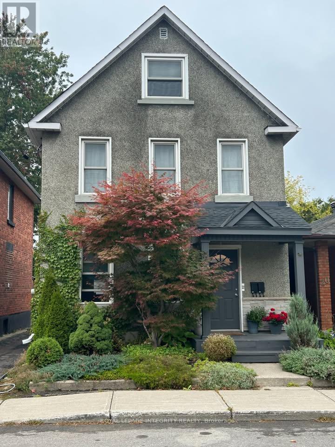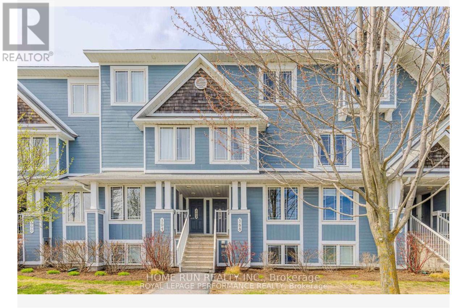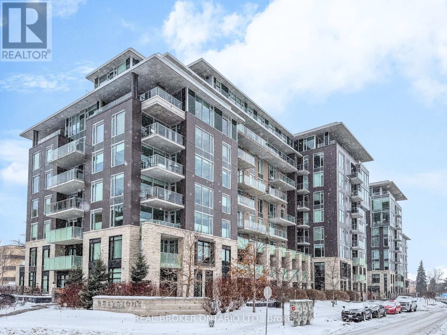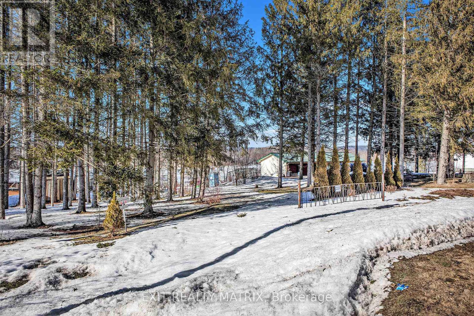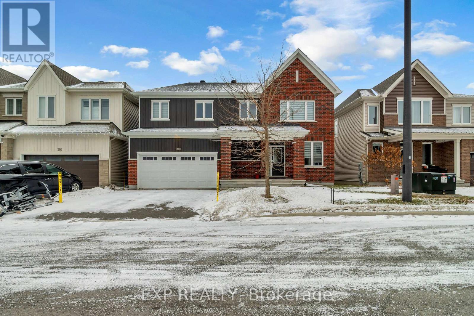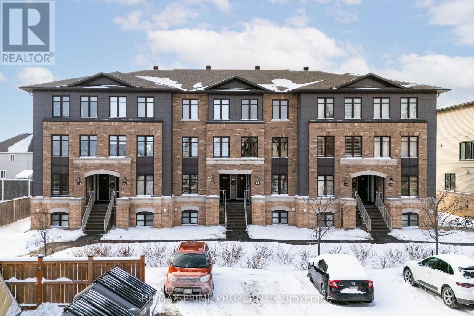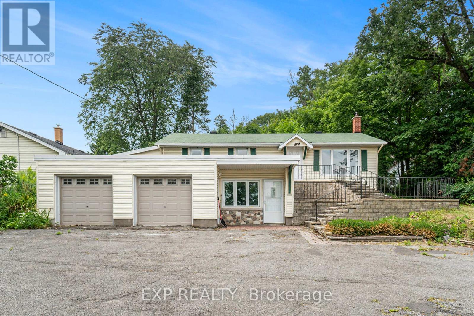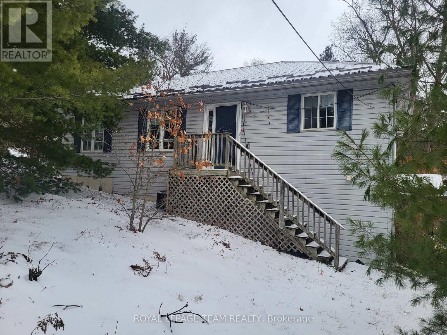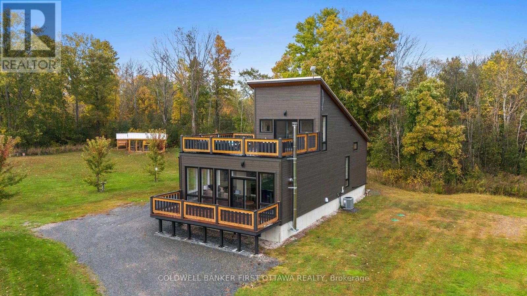438 Haresfield Court
Ottawa, Ontario
Welcome to this beautifully maintained townhome, ideally located on a quiet court in the heart of Riverside South. Freshly painted and immaculately maintained, this home is tucked away on a private court, offering peace, privacy, and minimal traffic - perfect for families or anyone seeking a serene setting. The long driveway accommodates up to four vehicles in addition to one in the attached garage, providing plenty of parking for owners and guests. Inside, you'll find hardwood flooring throughout the main level and a bright, open-concept living and dining area enhanced by a large picture window that fills the space with natural light. The kitchen overlooks the breakfast area and offers stainless steel appliances, ample cabinetry, and patio doors that open to a fully fenced private backyard - ideal for outdoor BBQs or relaxing in a private setting. Upstairs, the home features three generous bedrooms, including a spacious primary suite complete with a large window, a walk-in closet, and a 4-piece ensuite. The main 4-piece bathroom also features ceramic tile flooring. The finished lower level adds valuable living space with a cozy family room featuring a gas fireplace and elegant oak mantle - a perfect spot to unwind. There's also plenty of storage and utility space. Located in a sought-after, established community, this home is just moments from schools, parks, shopping, restaurants, and public transit. A wonderful opportunity to own a stylish and comfortable home in one of Riverside South's most desirable and private settings! (id:37072)
Exp Realty
701 Azure Street
Russell, Ontario
**Open House Sun 11th January 2-4pm** QUICK CLOSING POSSIBLE! Welcome to this turnkey 2+1 bedroom, 3 bath semi-detached bungalow situated on a corner lot in the sought-after Sunset Flats community of Russell! This home is the Sunflower model by Melanie Construction, known for thoughtful layouts and quality craftsmanship. The bright, open-concept main floor features hardwood flooring throughout, a spacious living/dining area and a kitchen with breakfast bar island, quartz countertops, backsplash, and all appliances. Head onwards to discover a large primary suite offering a walk-in closet and a 5-piece ensuite with a soaker tub and separate shower. An additional bedroom, a main bathroom, and a conveniently located laundry room complete the main level. The fully finished basement adds even more living space with a generous rec. room, a 3rd bedroom and 3pc bath that could be perfect for guests, a teen retreat or a home office. Enjoy the outdoors in your fully fenced backyard. A total of 6 parking spots, 2 parking spaces in the double garage plus driveway with 4 spots! All this just steps from schools, parks, trails, and recreation and only 20 minutes from Ottawa! Nothing to do but move in and enjoy. Easy to view! (id:37072)
Exp Realty
424 Laurier Street
Clarence-Rockland, Ontario
Exceptional opportunity to acquire a high-growth infill development site in the heart of Rockland's rapidly expanding mixed-use corridor. Situated on a large 86 ft x 277 ft lot (0.55 acres), this property offers outstanding potential for rezoning to medium-density residential or mixed-use commercial, with preliminary concepts supporting up to 16-21 residential units and professional office or retail space on the ground level.Surrounded by established commercial, industrial, and residential developments, the property benefits from excellent visibility, direct access to municipal services, and a walkable location near shopping, schools, restaurants, and the Rockland Golf Club. Developers will appreciate the property's flat topography, deep lot, and proximity to key amenities, which make it ideal for multi-residential construction with ample parking or underground options. The City of Clarence-Rockland has expressed support for intensification along Laurier Street, positioning this property perfectly for future growth and exceptional ROI. Whether you're an investor looking to capitalize on Rockland's expanding housing demand or a builder ready to bring a visionary project to life, 424 Laurier Street represents one of the last remaining large parcels along this corridor - a limited-time opportunity to secure a site with tremendous upside potential. (id:37072)
Right At Home Realty
2465 St Laurent Boulevard
Ottawa, Ontario
Well situated on a high visibility corner in Ottawa business park, comprises almost 16,000 sf office space available. Featuring 176 parking spaces. Large second floor office suite that can convert into enclosed private offices and large boardroom with carpets, hardwood floors, vinyl floors, full kitchen area and a huge open/flex area. This turnkey space benefits from extra large windows on all 4 sides of the building making it filled with natural light. With 2 entrances, it is possible to demise the current space into units. The building has been well maintained and updated. Tenants benefit from plenty of free tenant and visitor parking, shared bathroom facilities, plus a shower room for tenants, an elevator ensuring accessibility. $16.00/SQFT Plus $16.00/SQFT additional rent (Includes CAM, Realty Taxes, Building Insurance, and in-suite cleaning). Extra large windows throughout ensure all areas are filled with natural light. 24 hours notice required for all the showings. (id:37072)
RE/MAX Boardwalk Realty
409 - 420 Berkley Avenue
Ottawa, Ontario
Welcome to 409-420 Berkley Ave. a one bedroom plus den located in The Exchange, a premier condominium building in trendy, sought after Westboro. The open concept Living/Dining room with gleaming hardwood floors, offers views of the Gatineau Hills from light giving floor to ceiling windows.along with the ambience of an electric fireplace. The galley style kitchen is complete with quartz counter tops, breakfast bar, 4 appliances, hook up for a gas range and barista niche. The comfortably sized Primary Bedroom features a walk in closet and the versatile Den/2nd Bedroom/Home Office includes a Murphy bed with matching cabinetry. Enjoy leisure time on the large balcony with gas BBQ hook up. Ideally located, this property is steps to very popular Westboro stores and restaurants, new LRT station, Saturday outdoor Byron Park Farmers Market, bike paths and a pleasant walk to the Kicchi Zibi Mikan and the newly refurbished Westboro Beach. Amenities include one indoor parking space, separate storage locker and bike storage area. Welcome Home! (id:37072)
Royal LePage Performance Realty
250 Harrington Street
Arnprior, Ontario
Golden opportunity to purchase this affordable infill building lot located in the heart of Arnprior. Design and build your dream home in one of Arnprior's most sought after neighborhoods, a stone's throw away to all downtown amenities. Unique lot with 29 Feet of frontage that opens up to 37 Feet. 150 Feet deep. Approved by the town for a residential build, survey on file. (id:37072)
Right At Home Realty
366 Maria Goretti Circle
Ottawa, Ontario
Fully rented legal duplex with 3rd bonus unit complete with 3 separate Hydro meters, 3 parking spots, 3 dryers and 3 washers. Generates $4,735/month, the month to month rented bungalow has been completely renovated and features 3 bedrooms on the ground floor and is ideally located on a quiet corner lot, siding onto a peaceful cul-de-sac right next to a neighbourhood park. Configured as a legal duplex with a bonus non-conforming third unit and featuring private in-unit laundry. The spacious main level showcases a bright three-bedroom unit with an updated open-concept kitchen and full bathroom with direct access to the fenced in backyard. The lower level features two self-contained units both with private rear entrances including a delightful fully renovated one-bedroom apartment and a bachelor suite. Three parking spaces along Grant Toole Way are included. Looking to live in while investing? The spacious main-level unit is perfect for an owner-occupier, offering comfortable living while the rental income from the two lower-level units helps subsidize your mortgage. Enjoy the best of both worlds ~ homeownership with built-in financial support. Tenants pay all utilities. (id:37072)
Equity One Real Estate Inc.
5 - 1204 Shillington Avenue
Ottawa, Ontario
Welcome to 1204 Shillington Avenue, a bright and inviting ground-level 2 bed, 1 bath condo in the heart of Carlington that instantly feels like home. With its own private entrance, over 800 sq. ft. of freshly painted living space (2025), and a cozy, welcoming atmosphere, this lovingly updated unit is perfect for anyone looking for comfort and convenience. The beautifully renovated 2023 bathroom brings a spa-like touch with its heated bidet, heated floors, heated towel rack, dual-lit mirror, custom tile work, oversized soaker tub, and a built-in stereo system that even connects to the primary bedroom. The modern white kitchen feels fresh and functional, featuring granite countertops, a double sink, soft-close cabinetry, plenty of pantry space with integrated sliding shelves, island storage, a lazy Susan, and updated appliances from 2023. Thoughtful upgrades continue throughout, including new lower-level flooring and stairs (2025), a new front door (2024), a refinished deck (2025), fully owned hot water tank (2022), new smoke alarms (2025), and smart closet organizers in both bedrooms. You'll also appreciate the in-suite laundry and a parking spot that accommodates a car plus a motorcycle with access to power. Water is included in the condo fees, and the location couldn't be better -steps to major bus routes, the Experimental Farm, Ottawa Hospital-Civic Campus, just minutes to the lively shops, cafés, and restaurants of Westboro and Hintonburg. This home offers the location you want at the price point you've been hoping for. (id:37072)
Real Broker Ontario Ltd.
1006 - 1025 Richmond Road
Ottawa, Ontario
Don't miss this incredible condo with breathtaking river views from every window. This condo feels good the moment you walk in! It offers sweeping sunset views over the Ottawa River. The layout is smart and spacious, with great flow and natural light. The newly renovated kitchen (2023) features quartz countertops, a stunning island, plenty of cabinet space, brand-new appliances, and an open layout connecting to the living and dining rooms. Quality laminate flooring flows throughout, adding warmth and cohesion. Newer renovated bathrooms with Quartz countertops are an amazing feature as well. The primary bedroom boasts two closets and a private 2-piece ensuite for added convenience. Park Place offers top-notch amenities, including a welcoming lobby, three elevators, beautifully landscaped grounds with mature trees and gardens, an indoor saltwater pool, a fitness center, a party room with a full kitchen and expansive patio with BBQ, outdoor tennis courts, a workshop, and more. Social activities cater to all interests, fostering a vibrant and connected community. The location is unbeatable-walk to the future LRT, explore nearby bike paths, or take a quick bike ride to Westboro. This unit includes a well-located underground parking space, a storage locker, and plenty of visitor parking. Laundry is on every floor as well as in the basement. (id:37072)
Right At Home Realty
228 Bank Street
Ottawa, Ontario
Located in the heart of Centretown - This recently fit-up and fully renovated restaurant is available for purchase. Continue the same concept / business OR bring your own idea and take advantage of the existing infrastructure and hit the ground running! This 60 seat restaurant is fully fit-up with 2 x hood-fans (including one that is equipped for cooking with charcoal), fryers, grills, smoker, stoves, refrigerators, TVs, accessible bathrooms, and much more!.. No messing around with designers and contractors to complete a full fit-up! Located close to the heart of Ottawa's business district, close to numerous government and office buildings as well as Ottawa's nightlife, and easily accessible from all areas in the city, this is in a perfect location to serve both repeat and new customers! Quick closing possible!.. Assume the existing Lease with attractive Lease rates.... 2576 square feet PLUS full basement space. Contact today for more information. (id:37072)
Royal LePage Team Realty
3059 Carling Avenue
Ottawa, Ontario
Excellent opportunity in the highly sought-after Britannia/Bayshore area. This modern restaurant space is ideally positioned in a high-traffic location surrounded by a very dense residential neighbourhood, providing strong and consistent customer potential. The premises feature a contemporary layout and are fully equipped for immediate operation, including a large commercial kitchen with an exhaust hood and essential restaurant infrastructure in place. This offering is structured as an asset sale only; the existing business name and brand are negotiable. The space offers flexibility for a wide range of food concepts and is particularly well-suited for ethnic cuisines. Located in close proximity to Coliseum Cinemas and other neighborhood amenities, the site benefits from excellent visibility and accessibility. This is a turnkey opportunity for restaurateurs or entrepreneurs looking to establish or expand their presence in a vibrant and growing area. (id:37072)
Royal LePage Team Realty
#513 - 1350 Hemlock Road
Ottawa, Ontario
Welcome to this stunning 2 bedroom, 2 bathroom luxury condo offering one underground parking space and one secure storage locker, ideally located in the highly sought after 360 Condos at Wateridge Village. This elegant residence features approximately 734 sqft of thoughtfully designed interior living space (excluding the balcony) and showcases a bright, open concept layout filled with natural light from oversized windows. The sleek contemporary kitchen is equipped with modern countertops, stainless steel appliances, and ample cabinetry, making it perfect for both everyday living and entertaining. The spacious primary bedroom offers a walk-in closet and a private ensuite, while the second bedroom provides excellent flexibility for guests, a home office, or additional living space. Additional highlights include a generous front foyer with a large closet, convenient in unit laundry, and a huge private balcony ideal for outdoor relaxation, entertaining, or enjoying peaceful surroundings, along with the added value of one underground parking space and a storage locker. Residents enjoy premium building amenities, including elevators and a stylish party room for hosting gatherings. Perfectly positioned between urban convenience and natural serenity, Wateridge Village provides easy access to parks, scenic bike paths, and green spaces, with the Ottawa River just minutes away. The location is exceptionally convenient, close to Montfort Hospital, CSE, CSIS, CMHC, Beechwood Village, and Blair LRT Station, and within reach of top-rated schools such as Ashbury College, Elmwood School, and Colonel By Secondary, making this property ideal for professionals, families, and investors alike. Experience sophisticated condo living where modern design meets Ottawa's natural beauty. Some photos are virtually staged, and 24 hours irrevocable is required on all offers. (id:37072)
Uni Realty Group Inc
30 Chasing Grove
Ottawa, Ontario
2023-BUILT END UNIT. Welcome to 30 Chasing Grove! This beautifully upgraded two-story freehold townhome is nestled in one of Ottawa's most desirable and quiet neighbourhoods. The bright and spacious main floor boasts an open-concept layout with a large great room and modern kitchen, perfect for everyday living and entertaining. A standout feature is the private backyard, ideal for relaxation, gardening, or summer gatherings. Upstairs, the primary suite includes a walk-in closet and an elegant ensuite with a glass shower. Two generously sized secondary bedrooms and an additional full bathroom complete the upper level. The finished basement offers flexibility with an egress window and rough-in for a future bathroom. Over $30,000 in notable builder upgrades include hardwood flooring on the main floor, granite countertops, and a glass shower in the ensuite. This End Unit townhome features stylish finishes and thoughtful design in a family-friendly neighbourhood. (id:37072)
Right At Home Realty
601 - 428 Sparks Street
Ottawa, Ontario
Just one block from the Queen Street LRT, this executive-style one-bedroom suite offers the perfect blend of luxury and convenience. Nestled in the prestigious Cathedral Hill, this residence boasts upscale finishes, including engineered hardwood, stunning ceramics, and chic, elegant cabinetry. The modern kitchen features Energy Star appliances, an under-counter microwave, a sleek hood fan, a stylish backsplash, and a versatile island ideal for cooking and entertaining. Floor-to-ceiling windows, adorned with California blinds, bathe the unit in natural light, while the spacious bedroom offers a generous closet. Enjoy breathtaking east-facing views, with reflected sunlight brightening the space throughout the day and a front-row seat to Canada Day fireworks! Unmatched amenities include a state-of-the-art fitness center, concierge service, guest suites, a party room, a dog wash station, and more. Secure underground parking and a storage locker complete this exceptional offering. Steps from Ottawa's finest riverfront, canal paths, and historical landmarks this is urban living at its finest. (id:37072)
Lotful Realty
27 Allan Street
Carleton Place, Ontario
Welcome to 27 Allan St.a truly exceptional waterfront property in the heart of Carleton Place. This fully renovated residence sits on a generous half acre lot along the scenic Mississippi River, offering a rare blend of heritage charm and modern upgrades. Over the course of 15 years, everydetail has been carefully enhanced while preserving unique features like original stone accents and charming exterior details. Designed for both relaxed living and vibrant entertaining, the property boasts a resort-style backyard oasis. Enjoy the large inground pool complete with a deep endand diving board, a spacious covered poolside area (60 x 12 feet) perfect for any weather, and multiple decks that offer delightful views and fexible outdoor living spaces. The creative layout includes custom bars on wheels and versatile athletic amenities from basketball and volleyball to tennis and pickleball ensuring endless fun for family and friends. In addition to the main residence, a fully renovated, insulated waterfront cabin enhances the appeal, offering a separate space thats perfect for guests or extended family use. With ramp access for vehicles or equipment and a custom-designed dock featuring unique built-ins, this property truly embraces its small-town resort lifestyle while being only twenty minutes from downtown Ottawa. This home is an extraordinary opportunity to create lasting memories in an inviting, private setting thatcaters to both luxury and functionality. Don't miss the chance to experience the perfect balance of heritage appeal and modern convenience at 27 Allan St. (id:37072)
RE/MAX Boardwalk Realty
18 Commanda Way
Ottawa, Ontario
Excellent location! Charming 2-bed apartment in desirable Lindenlea/Beechwood Village. Walk score 99/100! Steps to groceries, fitness, shops, and transit. 10 mins to Rideau Centre. Upper unit features updated kitchen and lots of natural light. Enjoy large west-facing deck with natural gas hookup for BBQs. Rent includes Heat & Water. Laundry shared w/only 1 other person. Always lots of free street parking. Available immediately! (id:37072)
Royal LePage Integrity Realty
390 Crownridge Drive N
Ottawa, Ontario
Bright and spacious upper-level condo featuring 2 bedrooms and 3 bathrooms in a highly sought-after location. The main level offers an inviting open-concept layout with hardwood floors, a generous living and dining area, and a cozy corner gas fireplace. The large kitchen is ideal for everyday living and entertaining, showcasing real oak cabinetry, stainless steel appliances, ample counter and cupboard space, a convenient eat-in area, and a versatile office nook with access to a private balcony. A powder room completes the main floor.Upstairs, you'll find a functional laundry area, an oversized walk-in storage closet, and two well-appointed bedrooms-each with its own full en-suite bathroom. The primary bedroom features wall-to-wall closet space and access to a second private balcony, while the second bedroom also offers excellent closet storage.This charming condo faces a beautiful park with a splash pad and tennis courts and is perfectly located within walking distance to grocery stores, pharmacies, restaurants, and more. Includes one surfaced parking space. Flooring includes tile, hardwood, and wall-to-wall carpet. (id:37072)
Royal LePage Performance Realty
310 - 530 De Mazenod Avenue
Ottawa, Ontario
Welcome to 310-530 De Mazenod! This stunning 2 bedroom + den, 2 bathroom corner unit in the prestigious River Terrace 1 at Greystone Village, crafted by EQ Homes. Designed for modern living, this sophisticated condo offers an abundance of natural light, high-end finishes, and a thoughtfully designed layout. The sleek, open-concept kitchen features a gas stove, quality cabinetry, and a large stylish island perfect for entertaining. The living space opens to a private balcony with a gas BBQ hookup. The primary bedroom features a wall of closets and spacious ensuite bathroom with glass shower. On the other side of the unit you will find a functional den next to the 2nd bedroom which features a murphy bed included with the unit. Enjoy the convenience of underground parking and a storage locker, plus an impressive list of amenities: a fully equipped gym and yoga space, elegant guest suite, recreation room with outdoor patios, meeting room, car wash/pet wash station, and kayak storage for waterfront adventures.Situated in Old Ottawa East, youre steps from the Rideau Canal, minutes to downtown, and have easy access to the Glebe via the Flora Footbridge. With the highway nearby, commuting is a breeze, and the surrounding community offers a perfect balance of nature, culture, and urban convenience. (id:37072)
Real Broker Ontario Ltd.
00 Bay Road
Alfred And Plantagenet, Ontario
Discover the perfect opportunity to own a stunning waterfront lot, offering breathtaking views and endless possibilities. Whether you're looking for a peaceful recreational getaway or the ideal location to build your dream home, this property has it all! With a garden shed for convenient storage, building plans and a septic application already available, and direct waterfront access for serene mornings and stunning sunsets, this lot is ready for your vision. Don't miss this rare chance to own a slice of paradise! (id:37072)
Exit Realty Matrix
208 Douglas Fir Street N
Ottawa, Ontario
Welcome to this exceptional 50 foot lot beautiful home offering over 3,100 sq. ft with many many upgrades and all the upgrades are available on pdf file upon request, it is also attached on MLS. This lot is sold currently by the builder at $1, 039, 990 without any upgrades. The main level features 9 ft. ceilings, upgraded hardwood flooring throughout most of the home, high-end stainless steel appliances, a dedicated home office/study, and a chef-inspired kitchen complete with an oversized island and premium quartz countertops. Sun-filled living and dining areas create an inviting environment ideal for both relaxation and entertaining. Upstairs, you'll find Five generously sized bedrooms, each thoughtfully placed. The spacious primary suite boasts a luxurious 5-piece ensuite with a spa-like atmosphere . The finished lower level with spacious recreation room includes a full bathroom. Located in a vibrant neighborhood perfect for your lifestyle. Act now, this gem won't last! Book your private showing today! All measurements and taxes are approximate and should be verified by the buyer (id:37072)
Exp Realty
166 Bluestone Private
Ottawa, Ontario
Discover refined comfort in this bright and beautifully maintained upper-level two-storey stacked home, offering over 1,100 sq. ft. of well-designed living space. The spacious kitchen features quality countertops, white ceramic tile flooring, and updated lighting throughout, creating a fresh and modern feel. The open-concept main level includes a dedicated dining area, a generous living room, and a large west-facing balcony overlooking quiet backyards-ideal for relaxing or entertaining. Upstairs, you'll find two spacious bedrooms, each with its own private ensuite bathroom, along with a well-sized laundry/utility room and additional storage. One parking space is included for added convenience. Ideally located within walking distance to shopping, parks, schools, restaurants, and public transit, and just minutes from the new Orléans Health Hub. Experience comfort, style, and an exceptional location, book your private showing today. (id:37072)
RE/MAX Prime Properties
3854 Prince Of Wales Drive
Ottawa, Ontario
This well-maintained 3+1 bedroom, 2 bathroom home offers a great opportunity for buyers seeking space, functionality, and a convenient location. Set on a generous lot along Prince of Wales, the property features an interlock walkway and stairs with solid railings that create a welcoming first impression. Inside, the home is entirely carpet-free, with laminate flooring throughout the main living areas for easy upkeep. The recently updated kitchen includes ample cabinetry and counterspace making it a functional hub for everyday cooking or hosting. Large windows on the main floor bring in natural light and contribute to a bright, open feel in the living and dining areas. The fully finished basement adds valuable space and flexibility, suitable for a family room, home office, gym, or guest suite. With two full bathrooms one on each level this home is well suited for growing families or shared living. A double garage provides secure parking and additional storage, while the backyard offers space for outdoor projects, gardening, or future upgrades. The layout is practical, and with key updates already completed, the home is move-in ready with endless potential to further customize over time. Located near parks, walking trails, schools, and everyday amenities, the property also offers quick access to major roads, making commuting simple. Whether you're upsizing, investing, or looking for a property to personalize, this is a solid home in a desirable area with room to grow. *Some photos have been virtually staged* (id:37072)
Exp Realty
7706 Alfred Street
Lambton Shores (Port Franks), Ontario
Welcome to 7706 Alfred St in Port Franks-a rare chance to own in one of Lambton Shores' most in-demand Lake Huron communities, nestled between the Ausable River and the shoreline, and minutes to The Pinery Provincial Park and Grand Bend known for their world-class beaches and trails. This detached 4-bedroom, 2 full-bath home with slab-on-ground construction offers a practical, low-maintenance footprint-ideal for year-round living, a weekend escape, or an income-focused hold in a region with strong cottage and vacation-rental presence (buyer to satisfy themselves regarding licensing/by-laws and permitted use).For end-users, Port Franks delivers the lifestyle buyers chase: long beach days, sunsets, boating and river access, and miles of protected nature-plus easy access to the wider Lambton Shores amenities, marinas, and recreation. A smart blend of space, simplicity, and location-this is the kind of property that works as a home today and a strategic asset for tomorrow. Outdoor highlights include a fully fenced, private yard surrounded by mature trees, a hot tub, a fantastic backyard deck and outdoor bar area, concrete driveway, metal roof, side storage shed, and oversized gates ideal for a boat or camper. Located close to golf, trails, marinas, and just a short golf-cart ride to the beach, this low-maintenance home is perfect as a full-time residence, vacation retreat, or Airbnb. (id:37072)
Royal LePage Team Realty
4210 Scotch Line Road
Tay Valley, Ontario
Set on 2 acres of picturesque land, this exceptional property offers a true outdoor paradise, perfectly located exactly between Perth and Westport. Now partially zoned Tourist Commercial, it opens the door to a wide variety of uses & income-generating opportunities. Continue or expand the existing Airbnb glamping business, launch a wellness retreat, create an event venue or explore other creative business ideas that fit the growing tourism market in this sought-after area. A fantastic owner-occupied home as well as a great investment with tons of potential. Custom built in 2020, the home is flooded with natural light, features an open-concept layout with beautiful hardwood flooring & a striking hardwood staircase. The modern kitchen, with sleek concrete countertops and stylish finishes is sure to inspire your culinary creativity. Two sun decks, one off the living room & another off the primary bedroom, are ideal for enjoying both sunrises & sunsets. Outside is where this property truly shines! A heated outdoor shower, hot tub & sauna provide the perfect ways to unwind after a day of adventure. For water enthusiasts, the home sits directly across from the Pike Lake boat launch, offering easy access to boating, fishing & endless outdoor fun. In addition to the main home, there are five outbuildings offering exceptional versatility. The two bunkies are each equipped with hydro, Wi-Fi, wood stoves & outdoor kitchens, perfect for guests, offices, workshops or short-term rentals. Whether you're envisioning a peaceful retreat, an income-generating resort-style property or a home base for outdoor recreation, this property offers limitless potential. Includes the main house (1 bed, 1 bath), 2 bunkies (1 bedroom each), 2 sheds, an oversized garage, two (very nice!!) outhouses, a heated outdoor shower, & numerous other fun amenities. Bunkie furnishings and other glamping business related items included in the sale. Be sure to explore them all and reach out with any questions! (id:37072)
Coldwell Banker First Ottawa Realty
