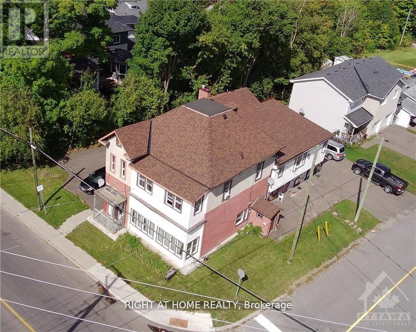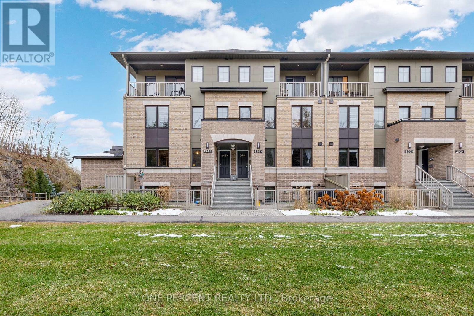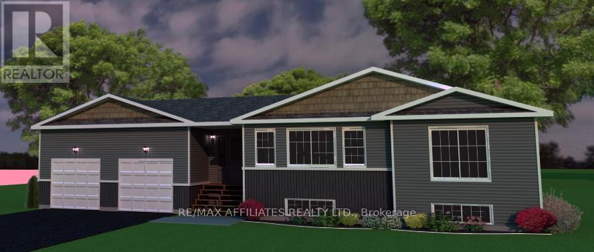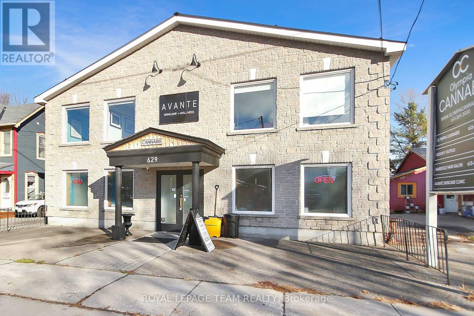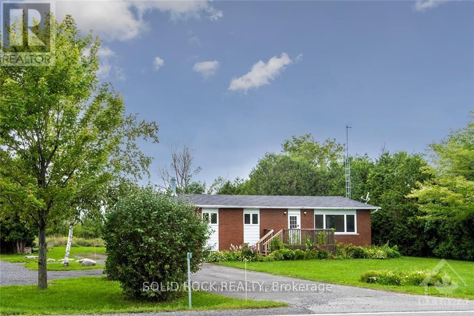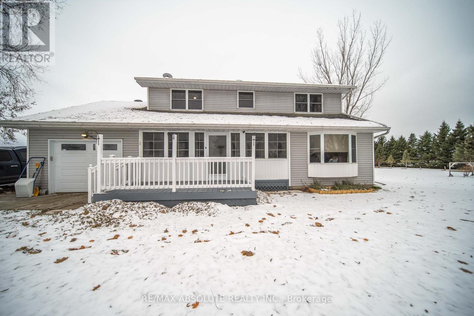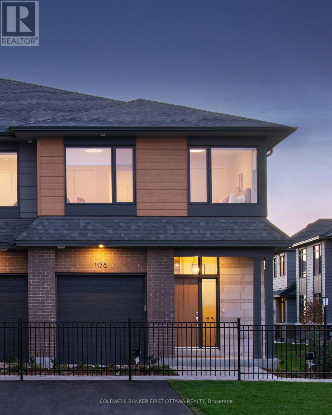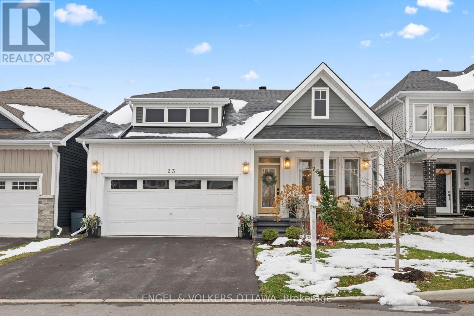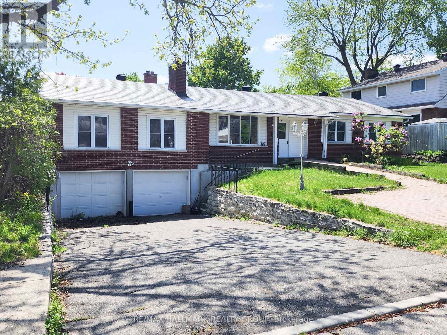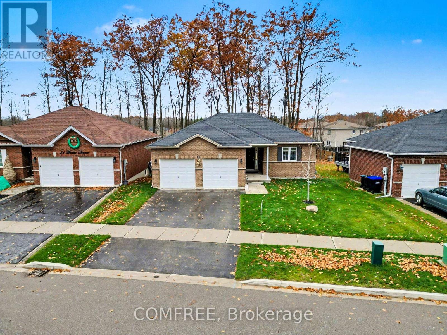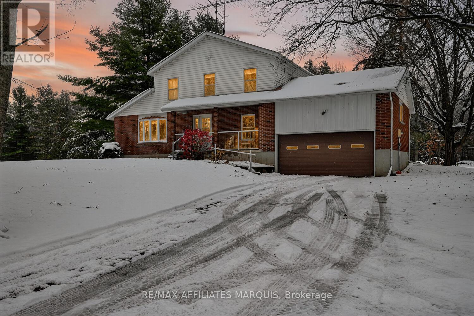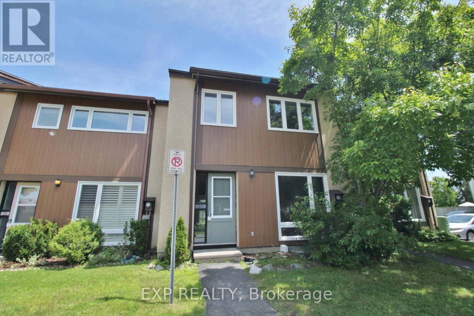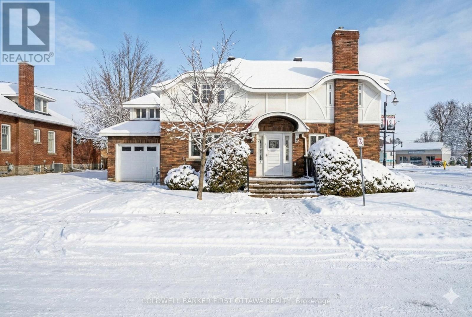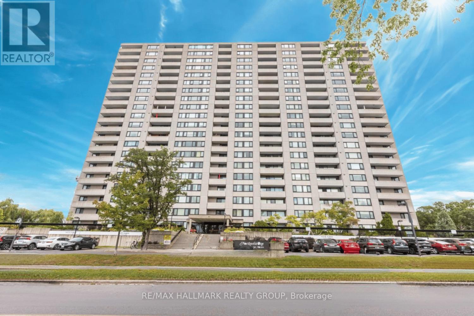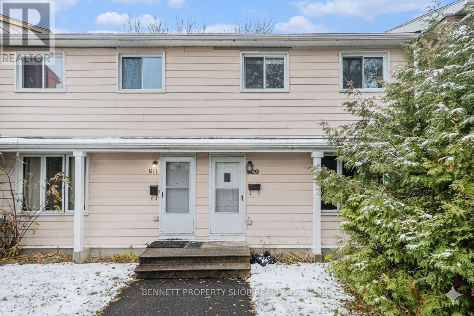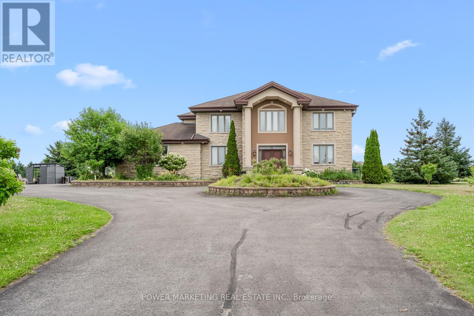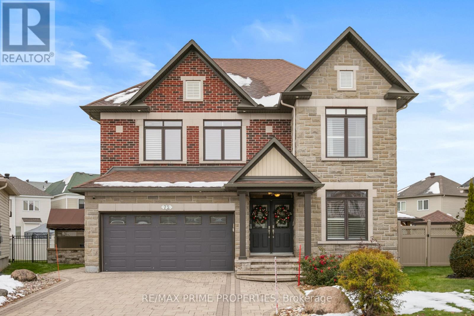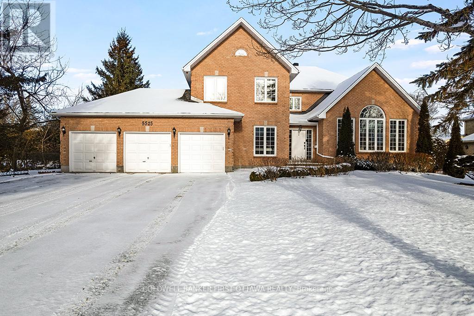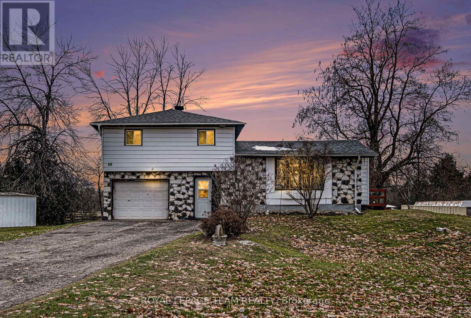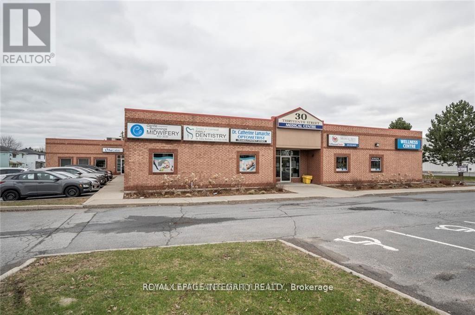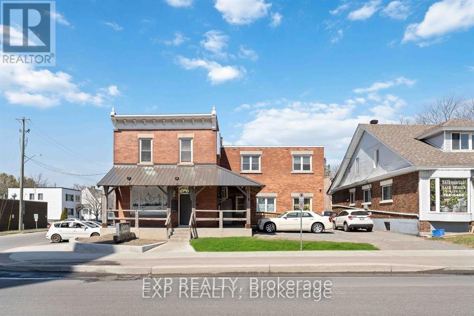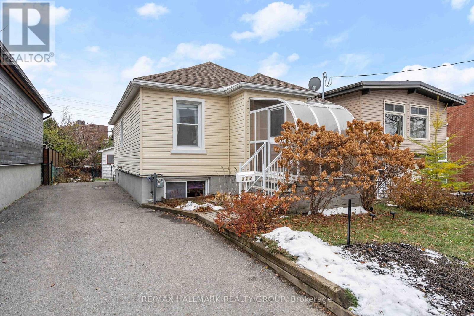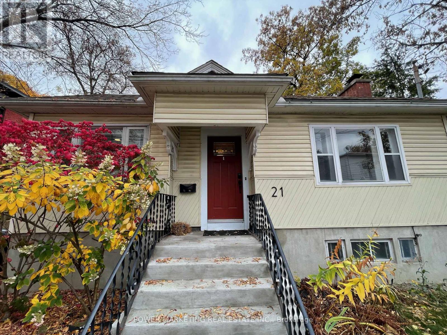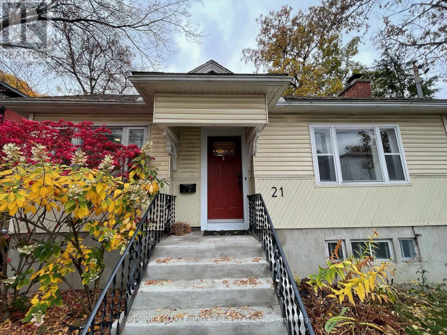229 Elgin Street W
Arnprior, Ontario
Attention Investors! Legal 5 Plex in Arnprior with 5 Units of Income. Incredible location in Arnprior's downtown, A stone's throw away to Main ST shops and restaurants, Beach/Park, Hospital, Schools, Landmarks. This building consists of Three-2 bedroom units & Two 1-Bedroom units, each with its own hydro meter. Everything is tenanted, all units are turn key. The Building is well appointed on a 71' X 101' Lot with 8 designated parking spots. Recent upgrades include Roof, Fire Sprinkler System. Ideal property for a value-add investors this building has many underperforming units, some are 50% below market value. Big opportunity to increase equity and cashflow, currently at an 7.5% cap rate. GOI $71,000. (id:37072)
Right At Home Realty
242a Titanium Private
Ottawa, Ontario
Ever dreamed of having no visible neighbours while still living in the city? This rare 3-bedroom terrace home offers the ultimate blend of seclusion and convenience in Ottawa's sought-after Quarry Glen community. Nestled on the rear of the building, the home backs onto the beautiful quarry wall, offering a private, tranquil outlook that feels miles away from the city hustle. This location is perfectly situated between the 174 and the Ottawa River, allowing you to enjoy easy walking and cycling access to the river pathways and Petrie Island. It's a commuter's dream with quick access to the city via the 174 or public transit, including a short 10-minute walk to the future Place d'Orléans LRT station (with imminent opening).The main living area features rich, dark hardwood in the living and dining rooms, beautifully complemented by solid wood kitchen cabinets. The efficiently designed U-shaped kitchen boasts gleaming granite countertops and stainless-steel appliances. Step outside to a large, enclosed, ground-level terrace, perfect for an outdoor living space or barbecuing haven (gas grills permitted).This is one of the few units to boast two dedicated parking spots, including one underground and heated (very easy to rent if only one is needed).Recent Upgrades & Features: New Carpets in the entire lower level and Fresh Paint throughout (2025).New Central Air Conditioning system installed (2023).Owned Tankless Water Heater.In-unit stacked laundry. (id:37072)
One Percent Realty Ltd.
Lot 105 Ford Road
Montague, Ontario
REMARKS FOR CLIENTSCustomize your dream home! This is your chance to build a brand-new Jackson Homes entry-level model on a gorgeous 2-acre lot, close to Smiths Falls, Carleton Place, and Kanata. Enjoy 3 bedrooms, 2 baths, a spacious open layout, and a private raised deck. The custom Laurysen kitchen is a highlight, and you'll love the generous primary bedroom with its 4-pc ensuite. The lower level awaits your personal touch, fully supported by their team that has included vinyl flooring. But the best part? You get to choose all your own customfinishes, guided by their talented design team. Includes a double garage. Don't miss this opportunity to create your perfect home! The buyer can also choose their own Jackson Homes model to build on this lot or can upgrade to an ICF foundation. (id:37072)
RE/MAX Boardwalk Realty
629 St Lawrence Street
Merrickville-Wolford, Ontario
Rare opportunity to acquire an approx. 4,800 sq. ft. commercial/residential building in the highly desirable and historic Village of Merrickville, known for its vibrant tourism, charming boutiques and thriving local businesses. This exceptionally versatile property offers flexible "Core Area" zoning that permits a wide range of commercial uses as well as residential, making it ideal for investors, business owners, or those seeking a mixed-use income-producing asset. Currently configured for commercial tenancy, the building can easily be adapted into a combination of ground-floor commercial space with residential apartments or short-term rental units on the second level, offering tremendous potential for future redevelopment or expansion. The property is presently divided into six separate units but can be reconfigured to create additional suites or individual office rentals to maximize revenue. Inside, the main floor features a high-visibility street-front unit presently occupied, showcasing tall ceilings, large windows, and excellent foot traffic exposure. A hair salon, flex space, and a spacious warehouse unit complete the main floor. The second floor is arranged into two oversized units: the front unit is designed for office use with expansive windows, several private offices, and a generous meeting or boardroom complete with a kitchenette, while the rear unit functions as a spa/clinic with five dedicated treatment rooms (each equipped with plumbing for sinks), a full bathroom, a wet bar/kitchenette with laundry, and a large reception area. With strong curb appeal, ample on-site parking, and excellent visibility along one of Merrickville's most charming streets, this property offers limitless potential for commercial enterprises, residential rentals, or a combination of both. Walking distance to restaurants, shops, the Rideau Canal, and all the amenities the village is celebrated for, this is truly an exceptional opportunity. (id:37072)
Royal LePage Team Realty
5140 Limebank Road
Ottawa, Ontario
A rare opportunity to own a large 100 x 150 ft lot only minutes from Ottawa's rapidly growing Riverside South community. This property is ideal for buyers seeking land, privacy, and long-term potential in a highly desirable location. The existing red-brick bungalow offers solid bones and a functional layout, but the interior now requires refreshing and cosmetic updates. For clarity and transparency, the photos shown are from before the home was rented, when the interior was in tidy condition. They are provided to help illustrate the layout and potential. The home features three bedrooms on the main level, a bright kitchen with an eating area, and a three-season sunroom overlooking the yard. The lower level adds additional living space with a stone wood-burning fireplace and a flexible room that can serve as a bedroom or office. Where this property truly shines is outside-an expansive lot surrounded by mature trees, offering space, privacy, and endless possibilities. Situated just off River Road, you're moments from Riverside South, top schools, parks, shopping, future LRT expansion, and an easy commute toward the airport or downtown. Whether you're an investor, builder, or buyer looking to transform a home on a large piece of land close to the city, this property offers outstanding value and potential. (id:37072)
Solid Rock Realty
2020 Concession Rd 7 Road
The Nation, Ontario
Welcome to 2020 Concession 7 Road, St-Bernardin, an inviting two-storey home set on a picturesque 3.6-acre lot, offering the comfort of country living. Step inside and feel the warmth immediately. This cozy, well-maintained property features hardwood, laminate, and ceramic flooring throughout, creating a seamless and durable flow from room to room. The main floor opens with a versatile den, perfect as a home office, playroom, or creative space-alongside a generously sized living room ideal for gathering and relaxation. The beautifully recently updated kitchen (2021) offers ample cabinetry and convenience, opening directly into the dining area for effortless everyday living. Patio doors lead you to an outdoor gazebo, creating a wonderful extension of space for summer cookouts, entertaining, or simply enjoying peaceful country evenings. A practical mudroom and convenient 3-piece bathroom, combined with the laundry room, complete the thoughtful and functional main level. Head upstairs to discover a spacious primary bedroom with a large walk-in closet. Three additional well-proportioned bedrooms and a full 4-piece bathroom provide comfort and flexibility for family, guests, or hobby spaces. Outside, the expansive 3.6-acre property provides ample space to roam, garden, play, or simply appreciate the quiet beauty of rural living, with a blueberry patch and 2 apple trees. A warm, welcoming home with generous space both inside and out-this property is ready to embrace its next owners. (id:37072)
RE/MAX Absolute Realty Inc.
1186 Spoor Street
Ottawa, Ontario
BARRY HOBIN DESIGNED, UNIFORM BUILT AND READY FOR YOU TO CALL IT HOME! Yes you can have it all. 4 bedrooms, 3 bathrooms, end unit, 2nd floor laundry and a finished basement! Built to the highest quality of standards by Uniform, this brand new home with TARION warranty features 2379SF of highly refined luxury in a prime Kanata location. Featuring 4 bedrooms, 3 bathrooms plus a finished basement and loaded with extras and upgrades. Timeless finishes include hardwood floors, quartz countertops, custom cabinetry, modern rails & spindles and much, much more. Minutes from Kanata tech, major retail and the 417. Available for immediate occupancy. Photos are of the model home. (id:37072)
Coldwell Banker First Ottawa Realty
23 Pacing Walk
Ottawa, Ontario
Welcome to 23 Pacing Walk! This fabulous bungalow located in the sought after community of Richmond is sure to please! Cheery and bright, this home welcomes you with a stunning exterior complete with an expansive front porch. The entry welcomes you with wide plank white oak hardwood, which expands throughout the main floor. The dining space is spacious and bright, and greets you as you walk in the door, perfect for hosting any family holiday! The piece de resistance is the gourmet kitchen, complete with dual waterfall countertops, gas range, custom hood fan, and coffee bar. A few steps further you'll find the perfect living room complete with a gas fireplace, remote control blinds, and custom drapes. At the back of the home you'll find the perfect primary bedroom, with an expansive walk-in-closet, hardwood throughout and a show-stopper of a five-piece ensuite. The hotel inspired ensuite features a five-foot walk in shower, and soaker, tub, and is the epitome of everyday luxury with a heated bidet! Continue to be impressed by the finished basement, complete with two additional bedrooms, each with a walk-in closet and a full bathroom. The rec room is luxurious, with built-in book shelves, hardwood floors and features two windows giving plenty of nature light. The backyard is cozy and cared for, with a beautiful garden, fenced yard, interlock and a gas line, perfect for your barbecuing needs. 24 hour irrevocable on all offers. OPEN HOUSE JANUARY 18, 2026 from 2- 4 p.m. (id:37072)
Engel & Volkers Ottawa
14 Roberta Crescent
Ottawa, Ontario
Property needs TLC. Spacious 4+2 Bedroom Bungalow with In-Law Suite and a Rare 2-Car Garage in Barrhaven. Nestled in a desirable Barrhaven neighborhood, this charming bungalow sits on a private 73' x 90' lot. The spacious ceramic-tiled foyer leads into a bright family room featuring a stunning brick wood-burning fireplace. Hardwood flooring, soaring vaulted ceilings, and large windows fill the home with natural light. The generous dining area flows into a spacious kitchen with cherry cabinetry, ample counter space, a glass backsplash, and stainless steel appliances. The primary bedroom boasts oversized windows and a wall of closets, complemented by three additional well-sized bedrooms. The full bathroom includes a jacuzzi tub and an in-unit washer and dryer. A separate entrance leads to the fully finished lower level, which includes two bedrooms, a full bathroom, and a laundry room. The home includes two electrical panels, one for each unit ideal for multigenerational living or rental income. The Main floor unit was previously rented for $2600 and is now vacant. Tenants on the lower unit are on a month-to-month lease at $1,600/month. Additional highlights include a metal roof (2019). A fantastic investment opportunity in a sought-after location! Great Opportunity for an Investor! Photos were taken prior to the current tenants moving in. Property needs TLC. (id:37072)
RE/MAX Hallmark Realty Group
22 Hunter Avenue
Tay (Victoria Harbour), Ontario
1248 square feet bungalow, Fabulous mud room/laundry room with double closet and access to garage. Open concept kitchen, dining/living room with patio door looking out to treed backyard, Large basement windows, hardwood floors dining room, living room & main floor hallway. Master bedroom with walk in closet, ensuite w/soaker tub, one piece acrylic shower with pot light. Kitchen with window land pot lights. Kitchen has new appliances and back splash. Hot water is rental,L/L unfinished with roughed in bath and central vaccum. Also with many upgrades. (id:37072)
Comfree
434 County Road 29 Road
Elizabethtown-Kitley, Ontario
Discover exceptional privacy and space on this beautiful 6.1-acre property, complete with two severed lots at the front-ideal for future opportunity or added buffer. Set well back from the main road and surrounded by mature trees, this inviting two-storey home offers a peaceful retreat with multiple outdoor spaces to sit, unwind, and enjoy nature, while still benefiting from the convenience of natural gas service and easy access to neighbouring communities. A long, extended driveway leads you to the home, gracefully tucked among the trees. Inside, the bright main floor features a welcoming living room flooded with natural light, a spacious kitchen with an adjoining sitting area beside the cozy fireplace, and a convenient den/office perfect for work-from-home days. A formal dining room provides excellent space for gatherings, while a two-piece bath and a bedroom just a few steps up add flexibility for guests or multi-generational living. The second floor offers three generous bedrooms, including a comfortable primary suite complete with a full ensuite featuring a relaxing whirlpool tub. A second full bath serves the remaining bedrooms. The unfinished basement - also accessible directly from the garage-presents excellent potential for additional living space, a workshop, home gym, or abundant storage. Located just minutes from the welcoming Village of Toledo, you'll enjoy access to an elementary school, general store, and post office. Larger centres such as Brockville and Smiths Falls are only 20 minutes away, with Ottawa and Kingston approximately an hour's drive. A rare combination of privacy, acreage, convenience, and potential-this is a property you'll want to explore. (id:37072)
RE/MAX Boardwalk Realty
52 - 3691 Albion Road
Ottawa, Ontario
Beautifully maintained home featuring tile in the entryway, laminate flooring in the living and dining rooms, and hardwood floors throughout the second level. The main floor offers a bright formal dining room, a spacious eat-in kitchen with patio doors leading to a large deck, and a cozy living room with large windows. Upstairs, you'll find four generously sized bedrooms, including a primary suite with a walk-in closet and a three-piece bathroom. The fully finished basement adds great value with a large rec room, den, two-piece bathroom, and a kitchenette area, ideal for extended family or additional living space. Enjoy the privacy of no rear neighbours and excellent potential throughout. Don't miss this opportunity book your visit today! (id:37072)
Exp Realty
2 Gladstone Avenue
Smiths Falls, Ontario
In the heart of Smiths Falls, just steps from cafés, parks, and the library across the street, this 1940 brick home blends the warmth of history with the ease of in town living. Its character is evident the moment you step inside, where rich millwork and the glow of hardwood refinished in 2025 set a welcoming tone. The living room centres on a wood fireplace waiting to be certified and brought back into daily use. The formal dining room and practical galley kitchen create a comfortable flow, with direct access to the attached garage. A three piece bath and a front office with their own exterior entrance provide a rare setup for professionals who need a private workspace. Upstairs, sunlight gathers in the second level sunroom, an inviting retreat for work, reading, or warm summer nights. The large primary bedroom offers two closets and a dressing area. Down the hall, you'll find two additional spacious bedrooms and a generous three piece bath. The unfinished basement, reached from an interior stairway or through a hatch in the garage, houses the utilities and offers ample storage. Hedges frame the home's front entrance, lending a splash of greenery to its walkable downtown setting. Steady, consistent updates have supported the home's long life. The roof was replaced around 2023, the chimney shaft and brickwork were replaced in 2022. The newer natural gas boiler provides efficient radiant heat through the existing radiator system. Inside, major repainting was completed this year along with the install of a brand new garage door. This is a home for those who value heritage are looking to make the most of this great downtown location. (id:37072)
Coldwell Banker First Ottawa Realty
805 - 265 Poulin Avenue
Ottawa, Ontario
Welcome to 265 Poulin Avenue, Unit 805 where an open layout meets a panoramic view. Step into the unit and you're greeted by a bright foyer w/mirrored sliding doors that keep coats and shoes neatly organized. From here, the home opens into a spacious living&dining area filled w/natural light. Large windows showcase the unobstructed view of the Ottawa River, creating a peaceful backdrop that changes beautifully w/each season. The open layout gives you freedom to arrange your space however you like cozy reading corner, dining by the window, or an open entertaining setup. Step through the patio doors to your private balcony, an ideal spot to unwind after a long day or simply take in the views of lush treetops and the water beyond. The kitchen is designed for both function and comfort. Bright white cabinets offer generous storage & ample space makes meal preparation enjoyable. Tile flooring adds a clean touch in the kitchen & transitions seamlessly into warm hardwood floors that flow through the main living areas & bedroom. The bedroom is bright & spacious, filled w/natural light. A large wardrobe w/sliding doors provides plenty of organized storage. A modern bath completes the layout, featuring clean white finishes & excellent cabinet space. An in-unit storage room adds extra convenience, perfect for pantry items or seasonal belongings. The unit also includes 1 underground parking spot as a bonus during Ottawa's winter. You'll enjoy access to fantastic building amenities including an indoor pool, sauna, fitness room, party room, library, pool table, laundry facilities, and outdoor tennis courts. Outside, you're steps from Mud Lake, Britannia Beach, and the scenic walking & biking trails along the river. Beachconers Ice Cream Shop is just down the street, and schools, grocery stores, restaurants, and Bayshore Shopping Mall are all nearby. Perfect for anyone seeking comfort, convenience, and a relaxed lifestyle with a view, this condo truly offers it all. (id:37072)
RE/MAX Hallmark Realty Group
909 Greenbriar Avenue
Ottawa, Ontario
Snap up this move-in-ready 3-bed townhouse in quiet Carleton Heights - just 15 minutes to downtown Ottawa, yet peacefully tucked on a cul-de-sac with zero through-traffic. Bright and cheerful, it's already updated with a newer roof, modern windows, included appliances, and durable hardwood/linoleum floors, so you skip the reno headaches and costs. Enjoy a spacious living room drenched in natural light, an eat-in kitchen that opens to a deep private backyard, three proper upstairs bedrooms, a full bath, plus a finished basement rec room and laundry. The unbeatable location is steps to Mooney's Bay beach, Carleton University, transit, river trails, bike paths, and shopping - proven high-demand for student rentals or easy family living. You get two dedicated parking spots right behind the unit and only a $1200/year association fee that covers snow removal and lot maintenance. Perfect for first-time buyers tired of renting, professionals craving space without downtown prices, or investors wanting a low-maintenance, cash-flow-ready property in a vibrant pocket. Affordable, updated, and ready now - this smart buy won't wait. 24 hours irrevocable on all offers. Some photos are digitally enhanced. (id:37072)
Bennett Property Shop Realty
501 Winnards Perch Way
Ottawa, Ontario
Live in luxury! This beautiful and Sun-Filled custom built home is located in Manotick Ridge Estates On a premium corner landscape lot offering you 6 bedrooms 4 bathrooms, Main floor family room & guest room, Great open concept Granite Kitchen With plenty of cupboards , Cathedral ceilings, 9 feet ceilings, 2nd floor offers A big main bedroom with walk in closet and a 4 piece bathroom Large size bedrooms and a great laughs for your relaxing time, professionally Finished lower level great for your in laws with two bedrooms Full washroom & second family room and lots of storage space, This great home was being renovated in 2022, new waters sprinkler system 2022, New water pump in 2025, new C/Air 2022 and much more! Easy access to Ottawa downtown and all the amenities! See it today! (id:37072)
Power Marketing Real Estate Inc.
72 Branthaven Street
Ottawa, Ontario
**Snow removal and lawn maintenance included in price** Stunning Minto model home on a premium *pie shaped lot with a beautifully landscaped backyard featuring a pool, hot tub, gazebo, and private playground. This 6-bedroom, 4-bathroom home offers over *3,200 above ground sq. ft.* of upgraded living space. The kitchen includes stainless steel appliances, a gas cooktop, double wall oven, quartz countertops, a large island, and an eat-in area. The main floor offers hardwood flooring, formal living and dining rooms, a family room with a stone-accented gas fireplace, a den/office, a large tiled foyer, and a spacious mudroom. The second floor includes a primary suite with walk-in closets and a spa-inspired ensuite with double sinks, a soaker tub, and a walk-in shower, along with generously sized additional bedrooms. The finished lower level features a three-way stone-wrapped gas fireplace, a wet bar with wine and beer fridges, a recreation area, a bedroom, and a 3-piece bathroom. Additional features include California shutters, pot lights, floor-to-ceiling doors, and an iron-spindle hardwood staircase. Occupancy: January 2026. (id:37072)
RE/MAX Prime Properties
5525 Pettapiece Crescent
Ottawa, Ontario
Gracious home for the family wanting to live on quiet treed crescent where you can walk to a park for play, basketball and hiking. Along with its idyllic setting, this home is designed for the family desiring big rooms, sunny spaces and generous bedrooms - including five bedrooms on the second floor. Lovely landscaped interlock walkway leads you to front entrance with sparkling white foyer offering closet and new ceramic floor. Home has 4,349sf, plus 2,328sf in finished lower level. Off front foyer is home office or, den for quiet times. Elegant vaulted living room with natural light flowing thru grand arched window. Formal dining room for family celebrations and entertaining. Ultimate gourmet kitchen all renovated & upgraded in 2024 with new quartz counters, new appliances and deluxe island-breakfast bar. Kitchen also has dinette in windowed alcove with garden door to deck. Spacious comfortable familyroom features natural gas fireplace. Main floor powder room plus combined mudroom-laundry room with closet, storage cupboards, sink and window. Sweeping central staircase up to wide circular landing on second floor. You'll love the palatial primary suite with its custom walk-in closet-dressing room with big windows; your luxurious 5-pc spa ensuite has double-sink vanity with cascading quartz counter, deep soaker tub and glass shower with body spray. Four more bedrooms, one with 3-pc ensuite. Second floor 5-pc bathroom has porcelain tiles, double-sink vanity, soaker tub plus glass rainhead shower. In the finished lower level, you have another family room, rec room, den, kitchenette/bar, gym and 3-pc bathroom. The attached 3-car garage is insulated and finished. Auto generator included. Backyard oasis a family's staycation dream with private park-like 0.7 acre bordered by mature trees. Expansive deck includes hot tub. Added bonus is heated, salt-water, in-ground pool. All this, located in prestigious family-friendly Manotick Estates, just 30 min drive to downtown Ottawa. (id:37072)
Coldwell Banker First Ottawa Realty
88 Bay Road
Rideau Lakes, Ontario
Discover peaceful country living in this spacious 4-bedroom home, set on just over 2 acres and surrounded by nature. With no rear neighbours and plenty of room to roam, this property offers privacy and tranquility while still being conveniently located between Perth and Smiths Falls--making daily errands, dining, and shopping a breeze. Step inside to a bright, inviting main level living room that flows seamlessly into the eat-in kitchen, creating the perfect space for family gatherings and entertaining. The kitchen features a convenient breakfast bar along with a brand-new refrigerator and stove (2025).The upper level offers three comfortable bedrooms and a full bathroom, ideal for families or guests. On the lower level you'll find a 4th bedroom, and plenty of storage space. Enjoy peace of mind with some major updates already taken care of, including a new furnace and heat pump (2024) and an owned hot water tank (2024). Bell Fibe is also available for fast, reliable internet. Whether you're hosting summer barbecues, exploring the acreage, or simply unwinding in your private backyard, this home offers a wonderful blend of comfort, space, and rural charm. (id:37072)
Royal LePage Team Realty
6 - 30 Thirteenth Street E
Cornwall, Ontario
Rarely available approximately 700 SQ/FT medical office space for lease in the 30 Thirteenth Street Medical Building. This fabulous 13,800 sf fully medical building hosts a pharmacy, dentistry, optometrist, a midwifery, pain treatment clinic, LifeLabs and an infusion clinic. There are 4 exams room, 1 office, 2 storage rooms, 3 sink stations and a staff washroom. There is plenty of free parking, the building is accessible, the location is ideal, and there is a common washroom for patients. Call today to arrange a tour of your new office! Available immediately! $19/SF Base Rent, $11/SF TMI. Only wellness and healthcare related businesses. (id:37072)
Royal LePage Integrity Realty
381-383 Montreal Road
Ottawa, Ontario
Fully-leased mixed-use building on corner lot. Tenants pay their own hydro, separate meters (four), Natural Gas boiler/ radiators (replaced 2020).Roof replaced 2009 and 2022, Windows replaced 2005. Second floor units have fridge, stove, washer and dryer (apts #1 & #2). Foundation repaired and new cement veranda with metal roof 2020. All Units renovated (electrical and plumbing) in the last five years. Main tenant on leases. Commercial tenants pay their portion of property taxes. Zoned mixed use (commercial & residential).Existing mortgage is at residential rate. Total expenses are $19,057.94 (including taxes, insurance & utilities, & maintenance). The total annual gross income is approx. $108,000.00 and the total annual net income is approx. $88.942.06 (id:37072)
Exp Realty
318 Shakespeare Street
Ottawa, Ontario
Charming 2-bedroom, 2-bath bungalow on a 36.85' x 95' lot zoned R4E, offering exceptional potential in a sought-after neighbourhood. A covered sunroom entrance welcomes you into the home, leading to a bright and inviting main level featuring hardwood floors throughout and a solid wood kitchen with ample cabinetry. The fully finished lower level offers impressive versatility with its separate rear entrance, large windows, and generous living space ideal for an in-law suite or future secondary dwelling. Outside, enjoy a spacious rear yard complete with a large storage shed. Whether you're looking to invest, downsize, or expand, this property delivers endless possibilities in a prime location. A new heat pump installed in 2022 provides efficient year-round comfort. (id:37072)
RE/MAX Hallmark Realty Group
21 Perkins Street
Ottawa, Ontario
Builders life time opportunity! Great lot 58.5X59 Feet lot beside the new Festival Center,at Lebreton Flats, New Stadium, Central Library, Ottawa River and new development! Right now there is a sun-filled bungalow on this lot with a great layout on a quiet cul-de-sac. This great updated home is rented presently. Call Now! (id:37072)
Power Marketing Real Estate Inc.
21 Perkins Street
Ottawa, Ontario
Builders life time opportunity! Great lot 58.5X59 Feet lot beside the new Festival Center,at Lebreton Flats, New Stadium, Central Library, Ottawa River and new development! Right now there is a sun-filled bungalow on this lot with a great layout on a quiet cul-de-sac. This great updated home is rented presently. Call Now! (id:37072)
Power Marketing Real Estate Inc.
