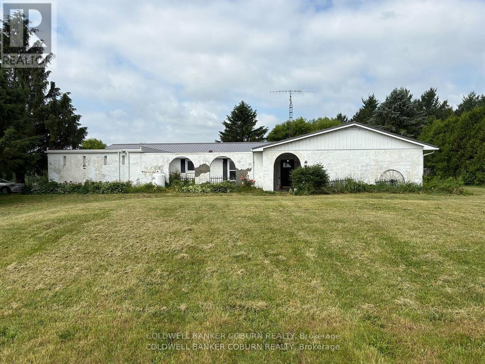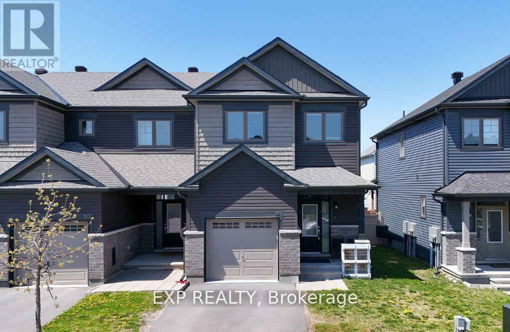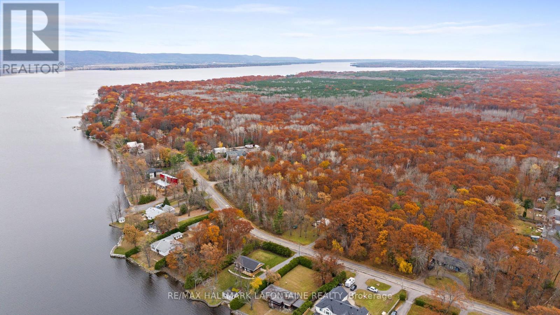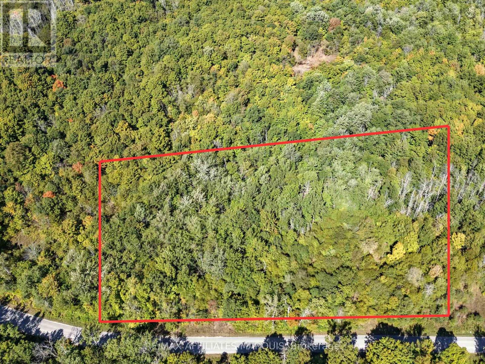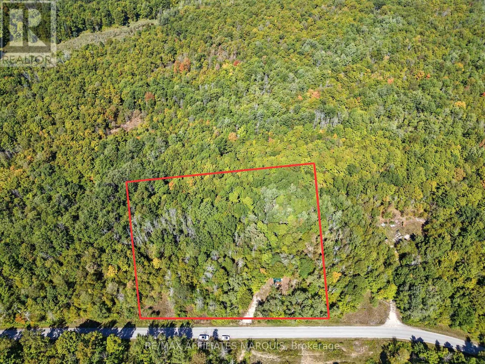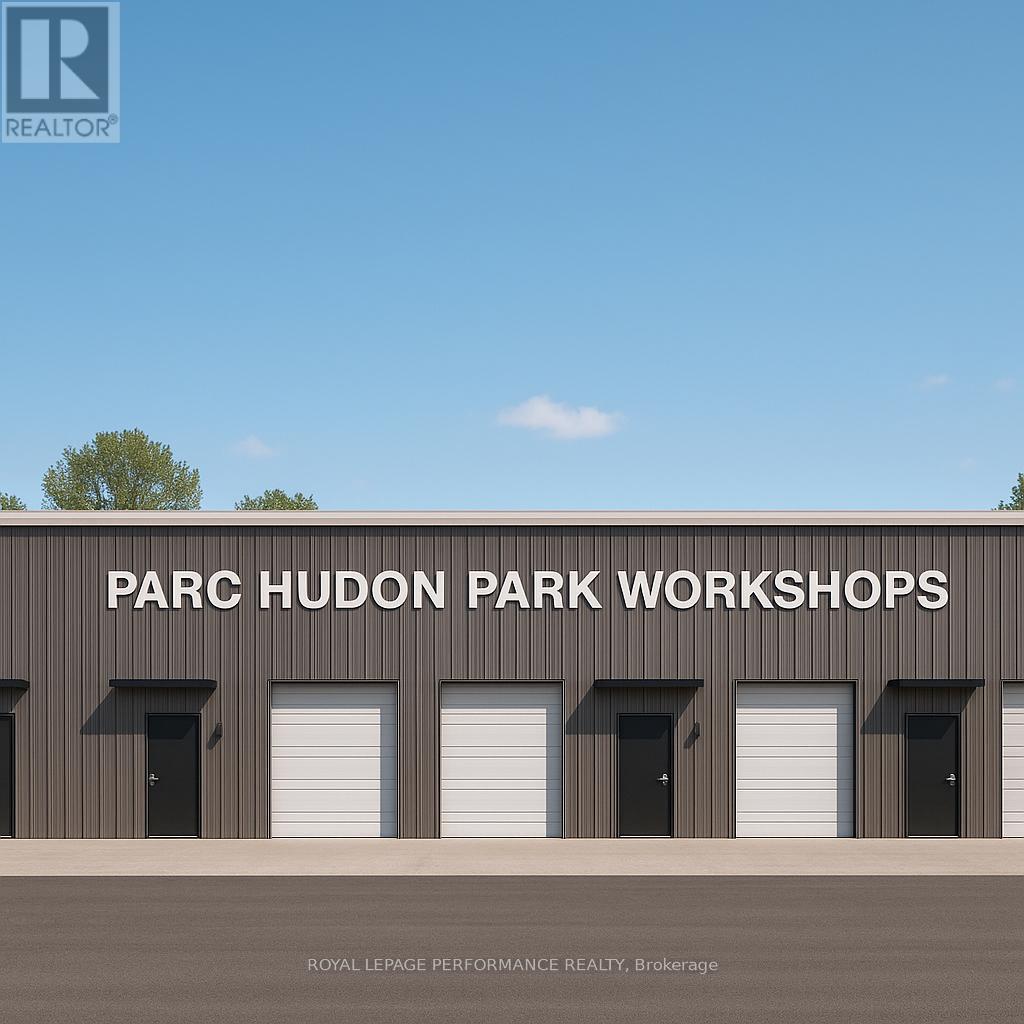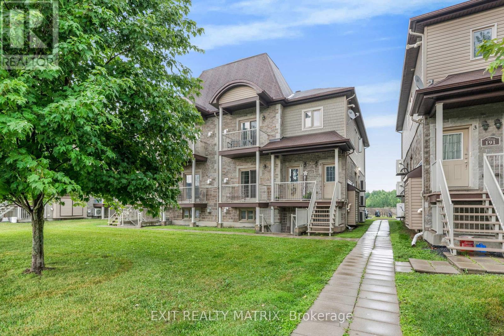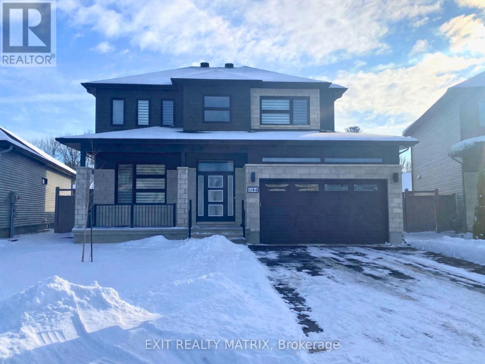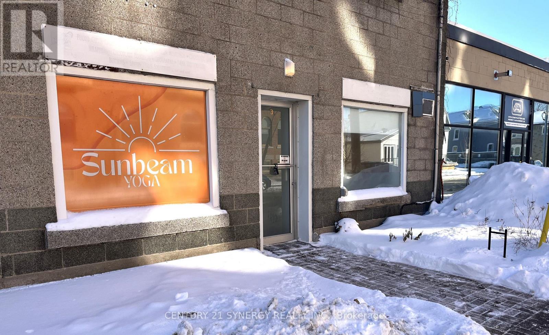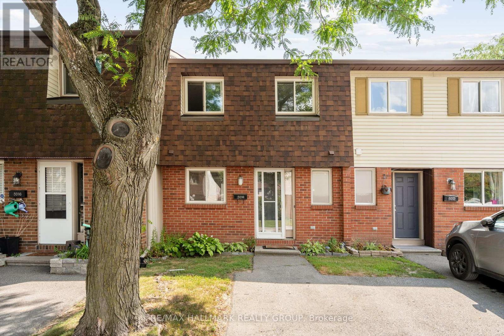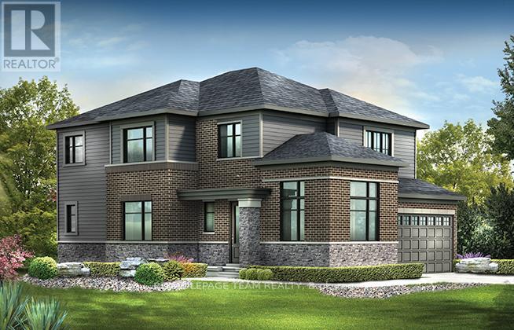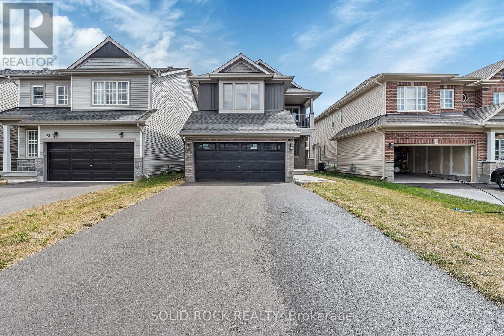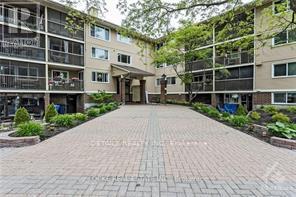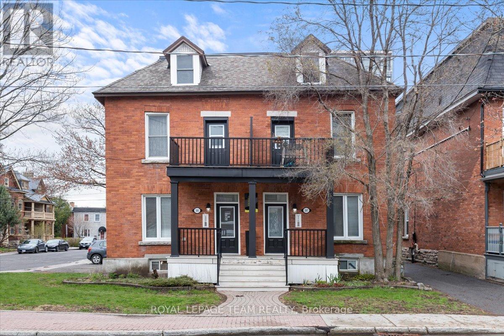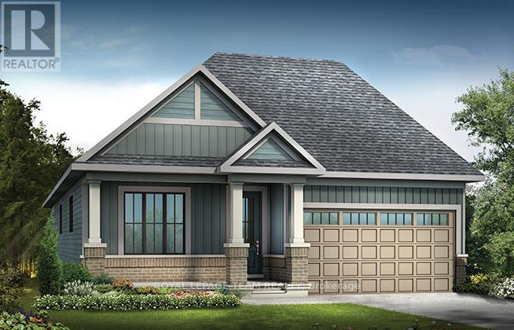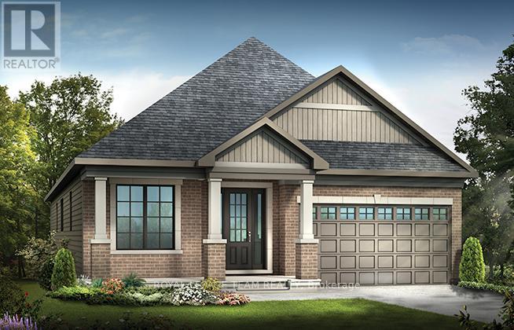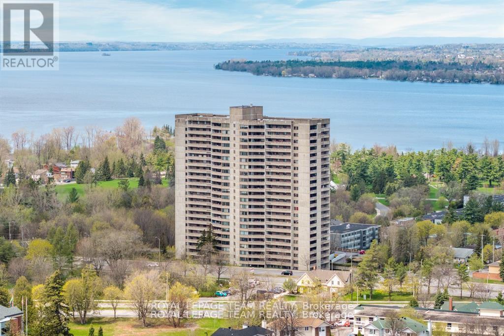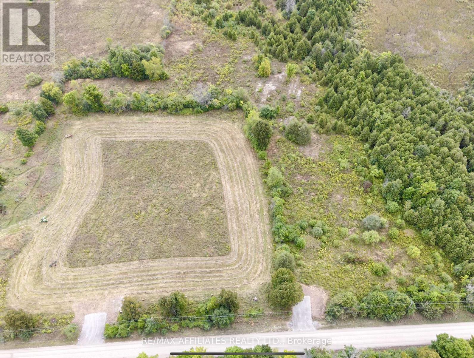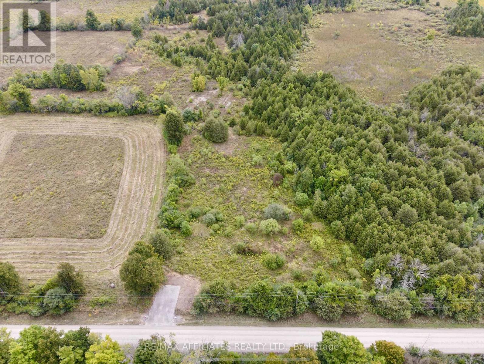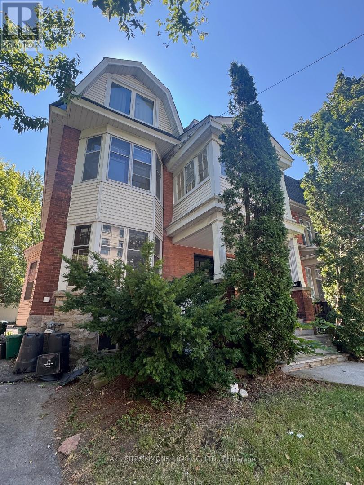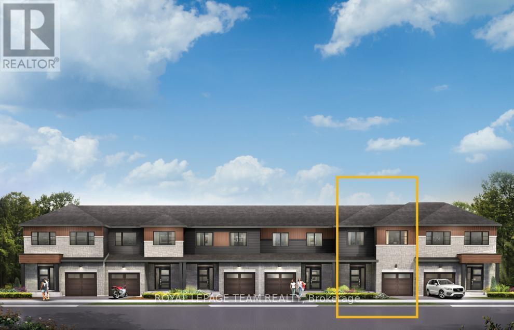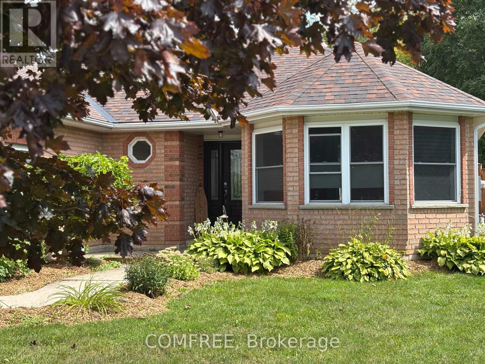1696 Merwin Lane
Augusta, Ontario
Welcome to 1696 Merwin Lane! This sprawling bungalow is situated on over 5.5 acres. The home is a two minute drive to the St.Lawrence River and close to all of Prescott's wonderful amenities including schools, stores, parks and beach. This home is in the hacienda style with stucco facade. The main living area features a bright and huge living room that faces the back of the property overlooking the meadow. The kitchen has updated cabinetry and granite counter tops. The dining room opens out to the living room - suitable for large family get togethers. The side entrance of the home opens up to a large screened in porch, mud room, powder room, walk-in pantry and a grand room that was once the garage. This room is currently being used for the pets but could easily become a new family room or an extra bedroom or office. The primary bedroom is bright and spacious with a large ensuite. The other two bedrooms are also a good size and share a newly updated bathroom. The outside of the home features a patio with built-in gazebo, a court yard near the front door and so many perennials that grow back year after year including hydrangeas and roses. There is a barn that offers 4 stalls, tack room and a large open area. (id:37072)
Coldwell Banker Coburn Realty
18 Rookie Crescent
Ottawa, Ontario
Welcome to this beautifully maintained EQ Scarlet end-unit townhome, perfectly situated on a quiet crescent in sought-after Fernbank Crossing. The open-concept main level features 9-foot ceilings and gleaming hardwood floors, creating a bright, stylish, and functional living space. The upgraded kitchen is a chefs dream, complete with stainless steel appliances, an oversized breakfast bar, pot lights, a walk-in pantry, and an over-the-range microwave.Hardwood stairs lead to the second floor, where you will find a spacious primary suite with a walk-in closet and a spa-inspired ensuite boasting double sinks, a soaker tub, and an oversized glass shower. Two additional bedrooms, a convenient second-floor laundry, and a full bath complete this level. The fully finished basement adds versatility with a large rec room and a full bathroom ideal for entertaining, a home office, or overnight guests.With 1,954 sq. ft. of living space, this turn-key home offers modern living in a family-friendly community, just minutes from Walmart Super centre, parks, schools, and scenic trails. (id:37072)
Exp Realty
881 Bayview Drive
Ottawa, Ontario
Situated about 25k from the Western suburb of Kanata, the Constance Bay "Community" is nestled in the heart of West Carleton Ward & home to one of Ottawa's best kept secrets. Build your own dream home with the potential of a stunning view of the Ottawa River. The summer months are truly what ALL the noise is about. Offering 2 beaches, recreational boating, water skiing, canoeing, hiking, horseback riding, & cycling. Let's not discount the winter where the activities involve cross-country skiing, ice skating, horseback riding, snowmobiling & if you're hearty of character, ice fishing. A Community Centre is located in the core of the community, whose operation is overseen by the Constance & Buckham's Bay Community Association. The Centre includes a free skateboard park along with 2 baseball diamonds (both fully illuminated for night play), soccer fields (full & mini), play-structure, outdoor ice rink & a concession stand. Why wouldn't you want to live here! 24 hr irrev as per form 244. (id:37072)
RE/MAX Hallmark Lafontaine Realty
310 Ebbs Bay Road
Drummond/north Elmsley, Ontario
This 2.2-acre treed lot offers the perfect canvas for your custom home or retreat. Located between Perth and Carleton Place and just a short stroll from Mississippi Lake, it blends natural beauty with convenience. With no hydro currently to the property, you can explore sustainable living options or bring in services that suit your vision. The quiet setting allows for ultimate privacy while still being a quick drive to Highway 7. Buyer to do their due diligence with the appropriate authorities to ensure the property meets their intended use. Please do not walk the property without your agent present. (id:37072)
RE/MAX Affiliates Marquis
290 Ebbs Bay Road
Drummond/north Elmsley, Ontario
Perfectly situated between Perth and Carleton Place with Mississippi Lake nearby, this 2.3-acre treed lot is ready for your dream build. A gravel driveway and a small shed/cabin are already in place, giving you a head start on your plans. With no hydro currently to the property, you have the flexibility to design your own energy solution - whether thats traditional connection, solar, or a fully off-grid lifestyle. The setting is private and peaceful, yet only minutes to Highway 7 for an easy commute. Buyer to do due diligence with appropriate authorities to ensure the property meets their intended use. Please do not walk the property without your agent present. (id:37072)
RE/MAX Affiliates Marquis
820 Summit Private
Clarence-Rockland, Ontario
Prime commercial/industrial bays in Rockland for lease... County Road 17 highway. A great place for your business to succeed in a fast developing area. Close to Belanger Chrysler, Rockland Gold Club, Clarence-Rockland Arena, stores, restaurants, new homes and many successful enterprises. Be part of an emerging new business park called Parc Hudon Park. Traffic count (2017) shows 12,000 to 12,500 vehicles per day. Highway Commercial zoning allows for custom workshops, personal service establishments, day care, outside miniature golf, tourist establishment, motor vehicle body shop, motor vehicle dealership, motor vehicle rental facility, industrial condos, retail store, chip wagon, farmers market, restaurant, and much more. Excellent signage opportunities. Locate your business plus own your own property and building next to the new Flixbus Eastern Ontario HQ and in GetSpace Ltd's storage and workshop site. Be part of the New Parc Hudon Business Park. Get your own address on Summit Private. Bays range from 25' wide, 30' deep (750 sq ft for $1,125 a month plus HST plus Hydro) for a term of 12 to 60 months. Great workshops with large overhead doors (12' high, 10' wide), person door, fenced and secure area, ceiling height of 12'7". Brand new. 6 bays in total. Be part of a supportive community. If you need more space, just combine bays to a maxim of 30' x 150' (4,500 sq ft) for $6,750 monthly + HST + Hydro. Perfect for Trades & Contractors, Makers & Fabricators, Automotive, Storage & Logistics, Artists & photographers, Film, stage, or set designers, Nonprofits or community groups, yoga studios, Registered Massage Therapists, Physiotherapists, Acupuncturists, etc etc. (id:37072)
Royal LePage Performance Realty
2 - 193 Bourdeau Boulevard
The Nation, Ontario
Welcome to this stunning 2-bedroom, 1-bath condo in the heart of Limoges, an ideal opportunity for first-time buyers or downsizers seeking style, space, and convenience. Located on the convenient second level, this unit offers easy access with the added bonus of enhanced privacy and an abundance of natural light. Just 30 minutes from downtown Ottawa, this beautifully maintained home is completely carpet-free, featuring gleaming hardwood floors and a spacious, open-concept layout with 1 designated parking spot and ample visitor parking. The bright living room boasts a cozy fireplace and sliding doors to a private balcony, creating a sun-soaked space perfect for relaxing or entertaining. The adjacent dining area flows into the large kitchen, complete with a sit-at island ideal for casual meals or hosting. You'll love the main floor in-unit laundry and the spa-like 4-piece bathroom with a stand-up shower and relaxing corner tub. Both bedrooms are generously sized, including a gorgeous primary suite with an oversized walk-in closet that feels like your own private retreat. Just minutes from schools, parks, scenic trails, Calypso Waterpark, ATV routes, and more this move-in-ready gem blends comfort, lifestyle, and location seamlessly. Don't miss out! (id:37072)
Exit Realty Matrix
1345 Belcourt Boulevard
Ottawa, Ontario
Welcome to this rare opportunity in the heart of Central Orléans, ideally located within walking distance to schools, parks, shopping, restaurants, transit, and all essential amenities. This versatile side-split bungalow offers two separate living units, each with its own private entrance and driveway, making it an excellent choice for investors, developers, or multi-generational families. The main residence features three generous bedrooms, a full 4-piece bathroom, a bright and spacious living room, and an open-concept kitchen and dining area. The finished basement includes a 3-piece bathroom, laundry and storage room, as well as a large crawl space providing additional storage options. The secondary unit is a self-contained one-bedroom apartment with its own hydro meter, private entrance, and driveway ideal for generating rental income, hosting in-laws, or providing independent living space for family members. The property sits on a desirable lot with excellent potential for future redevelopment. With two distinct living areas, separate utilities, and an unbeatable location in Central Orléans, this property presents a unique opportunity in todays market .Don't miss out on this incredible investment or ownership option. 24hr Irrev. (id:37072)
RE/MAX Delta Realty Team
1144 Avignon Street
Russell, Ontario
Welcome to the Falcon model in Embrun - a stunning luxury home designed for family living and entertaining. Step inside to a bright and elegant main floor, featuring a sophisticated living room with a cozy fireplace and oversized windows that flood the space with natural light. The open-concept kitchen and dining area is the heart of the home, offering a functional island, walk-in pantry, and patio doors leading directly to the backyard oasis. A convenient main-floor laundry room and stylish partial bathroom complete this level. Upstairs, discover four spacious bedrooms and two bathrooms, including a luxurious primary retreat with a walk-in closet and spa-inspired 5-piece ensuite. The partially finished lower level extends your living space with a rec room, den area, subfloor, divisions, and a full 3-piece bathroom, just waiting for your final touch. Outdoors, the beautifully landscaped yard is a true retreat. Enjoy the 16x34 interlock patio, hot tub, and charming gazebo, perfect for relaxing or hosting summer gatherings. A spacious 8x16 shed provides ample storage, while the fully fenced yard ensures privacy and comfort. Ideally located close to parks, schools, and recreation, this home offers elegance, comfort, and lifestyle all in one. (id:37072)
Exit Realty Matrix
3 William Street W
Smiths Falls, Ontario
Located on corner of William and Beckwith St, this is a busy and visible location to attract both foot traffic and vehicle traffic for your retail storefront needs. With newly improved street parking in the core of Smiths Falls, this well positioned location offers maximum visibility with it's double windowed storefront. Street parking available on both Beckwith and William Street. $800.00 per month plus utilities. (id:37072)
Century 21 Synergy Realty Inc.
88 - 3014 Olympic Way
Ottawa, Ontario
Move-in ready in Blossom Park! This bright and spacious 3-bedroom, 2-bath home features an inviting layout. Its sun-filled kitchen offers plenty of storage and large L-shaped countertop is perfect for cooking and gathering. The living room is filled with natural light thanks to its large back windows, creating a warm and welcoming space for family and friends. Enjoy two parking spots, one in the dedicated front driveway and a private backyard for relaxing. The unfinished basement has loads of potential to make it your own. Conveniently located near shopping, schools, and public transit, this home has everything you need in a great neighborhood. (id:37072)
RE/MAX Hallmark Realty Group
3212 Starboard Street
Ottawa, Ontario
Take advantage of Mahogany's existing features, like the abundance of green space, the interwoven pathways, the existing parks, and the Mahogany Pond. In Mahogany, you're also steps away from charming Manotick Village, where you're treated to quaint shops, delicious dining options, scenic views, and family-friendly streetscapes. This Minto Birch Corner Model home offers a contemporary lifestyle with four bedrooms, three bathrooms, and a finished basement rec room. The open-concept main floor boasts a spacious living area with a fireplace and a gourmet kitchen. The second level features a master suite with a walk-in closet and ensuite bathroom, along with three additional bedrooms, another full bathroom and laundry. The finished basement rec room provides additional living space August 13th 2026 occupancy!! (id:37072)
Royal LePage Team Realty
149 Minikan Street
Ottawa, Ontario
Welcome to 149 Minikan Street, a beautiful 4-bedroom, 5-bathroom detached home in the highly sought-after community of Findlay Creek. Built in 2021, this home offers over 2,300 sq. ft. of above-grade living space with a modern open-concept layout and stylish finishes throughout. The main level features hardwood flooring, a spacious living and dining area with patio doors to the backyard, and a bright family room complete with a natural gas fireplace. The chef-inspired kitchen is designed with a built-in range and oven, stainless steel appliances, an oversized island with a breakfast bar, and plenty of storage. Upstairs, each bedroom enjoys its own connected bathroom, including the primary suite with a generous layout, walk-in closet, and private ensuite. The convenience of second-floor laundry adds to the thoughtful design. The fully finished lower level provides a large recreation room, an additional bathroom, and an oversized storage room, perfect for families needing extra space. With an attached 2-car garage offering inside entry and a private double driveway, there is parking for up to six vehicles. Located close to schools, shopping, parks, and transit, this home combines comfort and convenience in one of Ottawas most popular neighbourhoods. (id:37072)
Solid Rock Realty
304 - 6376 Bilberry Drive N
Ottawa, Ontario
2 bedroom 2 bathroom one level END UNIT condo located steps from wilderness, Ottawa River, shopping, buses and quick access to HWY 417. Combined dining room and living room with custom made roller shade, laminate floors and access to patio doors that lead to a covered and screened in balcony with stunning view of woods and nature. Renovated custom kitchen 2019 with loads of countertops and cabinetry, convection oven and dishwasher 2019, ceramic back splash and luxury vinyl floors. Oversized walk-in pantry/storage closet. Master has laminate floors, wall of closets and 4pc ensuite. This is a very well run condo and a very clean and quiet building. Comes with storage unit. Access to bike storage room. 1 parking spot. Flooring: Laminate (id:37072)
Details Realty Inc.
385 Daly Avenue
Ottawa, Ontario
Welcome to 385-387 Daly, an exceptional investment opportunity in a prime location in Sandy Hill. Offering easy access to amenities, cafes, restaurants, downtown, and University of Ottawa, this property combines modern comfort with original charm. Situated on a corner lot, this six-plex (2x 2 bedroom units and 4x 1 bedroom units) is fully tenanted. Don't miss this rare chance to own an income-generating property in one of Ottawa's sought-after neighbourhoods. (id:37072)
Royal LePage Team Realty
640 Bridgeport Avenue
Ottawa, Ontario
The Bay Willow is a bungalow offering everything you need on the main floor which features hardwood flooring. The den just off the foyer is perfect for a home office or a quiet reading area. There are 2 bedrooms, with the primary bedroom having a 3-piece ensuite and a walk-in closet. Finished basement features rec room, an additional bedroom and 3pc bathroom. Take advantage of Mahogany's existing features, like the abundance of green space, the interwoven pathways, the existing parks, and the Mahogany Pond. In Mahogany, you're also steps away from charming Manotick Village, where you're treated to quaint shops, delicious dining options, scenic views, and family-friendly streetscapes. August 18th 2026 occupancy! (id:37072)
Royal LePage Team Realty
638 Bridgeport Avenue
Ottawa, Ontario
The Butternut II (model B) is an award-winning bungalow, where you're welcomed into the home by the focal-point fireplace. Many windows allow for plenty of natural light and hardwood flooring features throughout the main floor. Use the den as a home office or reading room. 2 bedrooms on the main level including the Primary Bedroom with ensuite bath and walk in closet. The finished basement features rec room, an additional bedroom and 3pc bathroom. Take advantage of Mahogany's existing features, like the abundance of green space, the interwoven pathways, the existing parks, and the Mahogany Pond. In Mahogany, you're also steps away from charming Manotick Village, where you're treated to quaint shops, delicious dining options, scenic views, and family-friendly streetscapes. August 20th 2026 occupancy. (id:37072)
Royal LePage Team Realty
7 & 8 - 2808 Dunrobin Road
Ottawa, Ontario
Prime double unit leasing opportunity awaits you in this popular community hub. On site parking available. This property is front facing a major road to provide maximum exposure for your business. Zoned VM5 (160r) provides a vast number of business possibilities. Additional rent to be estimated. This end unit space would be perfect for a restaurant/pub as it includes additional outside patio area. (id:37072)
Royal LePage Team Realty
2004 - 415 Greenview Avenue
Ottawa, Ontario
Perched high above the city, this stunning condo at The Britannia offers breathtaking views, modern upgrades, and effortless luxury. This rarely available, beautifully appointed unit features a bright, open layout with a gleaming quartz countered kitchen, smart touch-latch cabinetry, induction stove, hands-free faucet. Sunlight floods through triple-glazed Low-E windows, highlighting the spacious sunken living room a expansive private balcony w panoramic views of Britannia Park a Ottawa's skyline. The serene primary suite boasts three closets, balcony access, and a spa-like ensuite with a deep walk-in shower. A second bedroom, plus a flexible third room perfect for a home office or guest space, adds versatility. Thoughtful upgrades include sound proof doors, premium lighting, and in-unit laundry. Enjoy resort-style amenities: indoor pool, fitness centre, sauna, racquet courts, and more. Steps from Britannia Beach, parks, shopping, and transit an unbeatable location for effortless city living! (id:37072)
Royal LePage Team Realty
404 Ford Road
Montague, Ontario
Build Your Dream on Ford Road! Welcome to 404 Ford Road, a peaceful vacant lot just minutes from Smiths Falls, and 20 mins to Carleton Place. Spanning 2 acres, this property offers the perfect blank canvas to bring your vision to life - whether it's your dream home, a cozy country retreat, or a smart investment for the future. Surrounded by greenery and set in a quiet rural setting, this lot combines privacy with convenience. Hydro is available right at the road on the same side as the property, making your build process even easier. With open, level ground, you'll have plenty of flexibility in designing the layout you've always wanted. Enjoy the best of both worlds, tranquil country living with the amenities of Smiths Falls just a short drive away. This is your chance to secure an affordable lot in a desirable rural community. Bring your ideas, and make 404 Ford Road the starting point for your next chapter. Bonus for outdoor enthusiasts! Check out how close this property is to the Ottawa Valley Rail Trail! (id:37072)
RE/MAX Boardwalk Realty
390 Ford Road
Montague, Ontario
Space to Grow on Ford Road! Discover the possibilities with this 2-acre vacant lot just 8 mins to Smiths Falls, and 20 mins to Carleton Place. With a slightly irregular shape and plenty of room to spread out, this property offers even more flexibility for your dream build. Nestled in a peaceful setting surrounded by natural greenery, this lot is the perfect balance of privacy and accessibility. Hydro is available at the road on the same side as the property, making development straightforward. With open areas and mature trees nearby, you'll enjoy both usable land and a beautiful backdrop. Whether you're envisioning a spacious family home, a modern retreat, or simply investing in land, this property is full of potential. If you're looking for more space, this property offers endless possibilities to design the lifestyle you've been waiting for. Bonus for outdoor enthusiasts! Check out how close this property is to the Ottawa Valley Rail Trail! (id:37072)
RE/MAX Boardwalk Realty
88 Fifth Avenue
Ottawa, Ontario
Large Three Storey Solid brick heritage home with charming character; 6 bedrooms, 3 full bathrooms in total , 4 parking spots. 3rd floor has a 2 bedroom apartment with private entrance from the rear, original staircase to access 3rd level Apartment still all intact . Third floor unit is rent on a month to month basis at $2154.00 per month all inclusive. Just steps away from the Rideau Canal, Bank Street shopping and Lansdowne Park. Main house is currently vacant. Please Note all showings require 24 Hours Notice. (id:37072)
A.h. Fitzsimmons 1878 Co. Ltd.
750 Fairline Row
Ottawa, Ontario
There's more room for family in the Lawrence Executive Townhome. Discover a bright, open-concept main floor, where you're all connected from the spacious kitchen to the adjoined dining and living space. The rec room in the finished basement provides even more space. The second floor features 4 bedrooms, 2 bathrooms and the laundry room. The primary bedroom includes a 3-piece ensuite and a spacious walk-in closet. Connect to modern, local living in Abbott's Run, Kanata-Stittsville, a new Minto community. Plus, live alongside a future LRT stop as well as parks, schools, and major amenities on Hazeldean Road. May 13th 2026 occupancy! (id:37072)
Royal LePage Team Realty
25 Mcgregor Court
Southgate, Ontario
Welcome to this spacious 1,700 sq. ft. bungalow situated on a huge irregular 10,890 sq. ft. lot. This home features 3 bedrooms, including a primary suite with a 3-piece ensuite, plus an additional 3-piece main bathroom. The layout offers 8 rooms in total, with the convenience of main floor laundry. Recent updates include new flooring, fresh paint throughout, Furnace, Air conditioning, Roof, Generac generator and Back deck . The home also provides an attached garage, brick exterior, and a beautifully landscaped yard. Located on a quiet cul-de-sac with a nearby trail leading to a park, this property backs onto a park and recreational area, making it an inviting and well-situated place to call home. (id:37072)
Comfree
