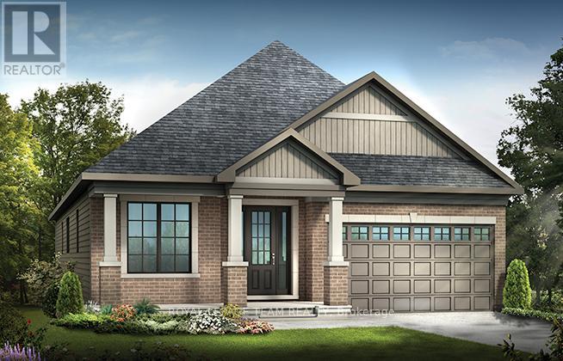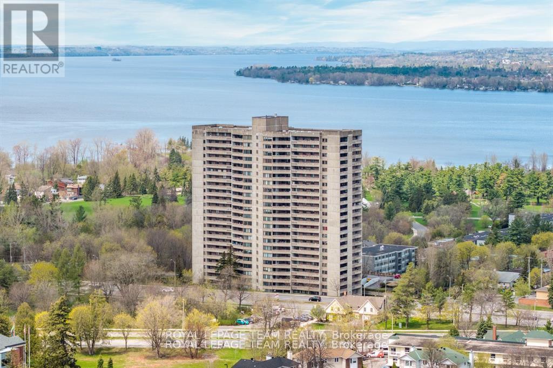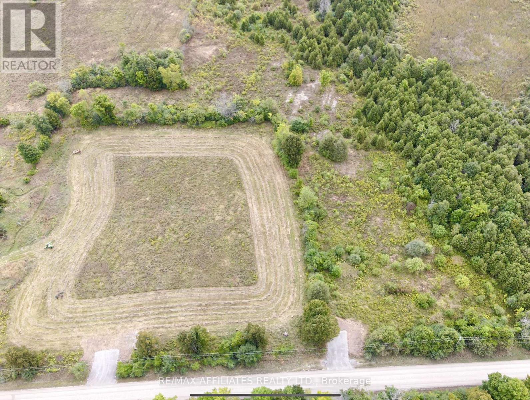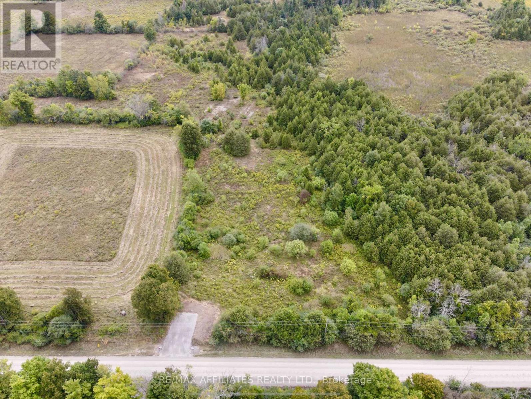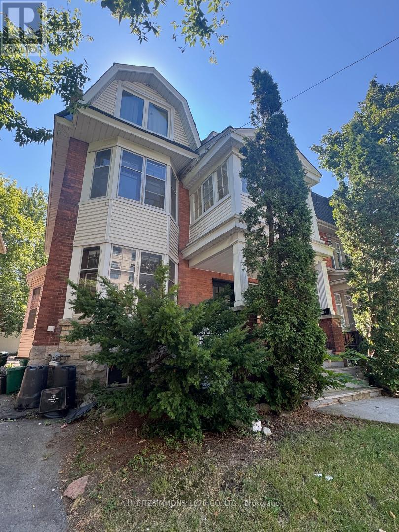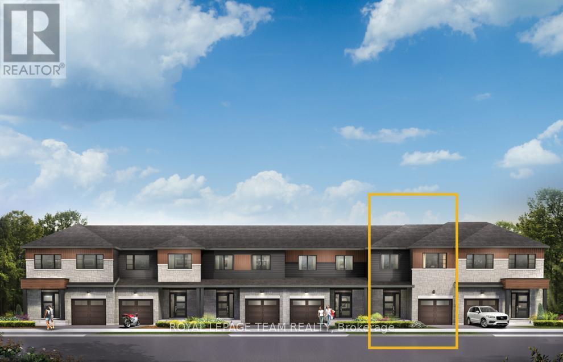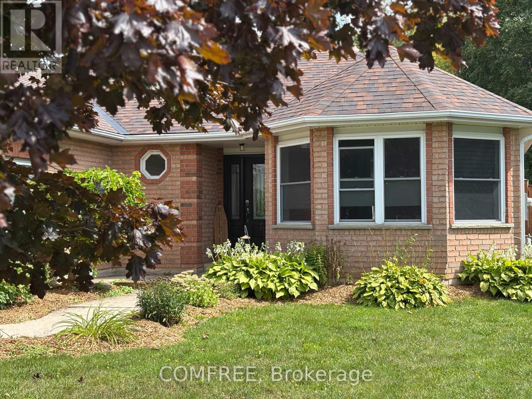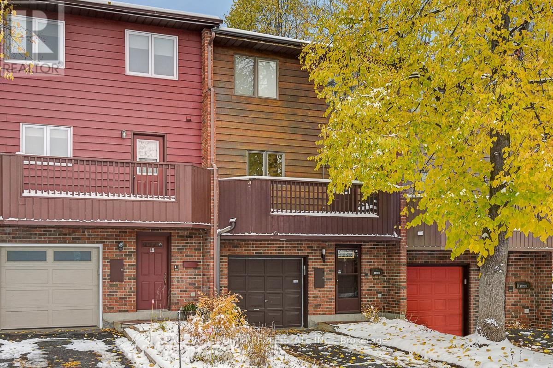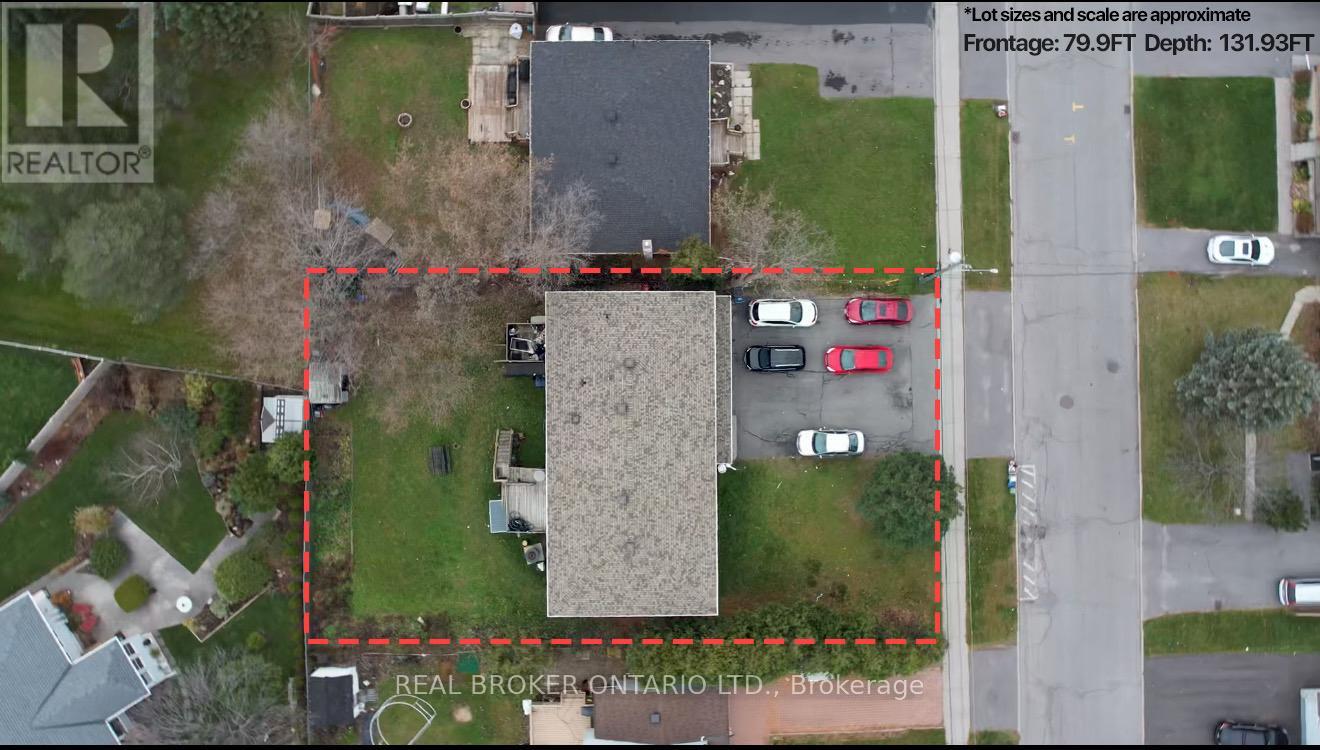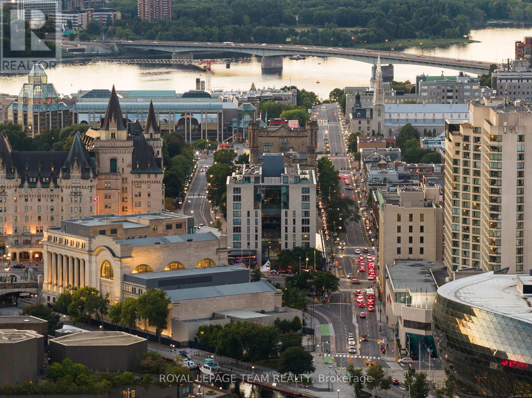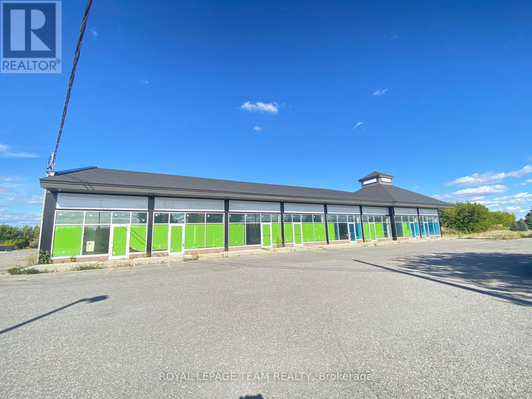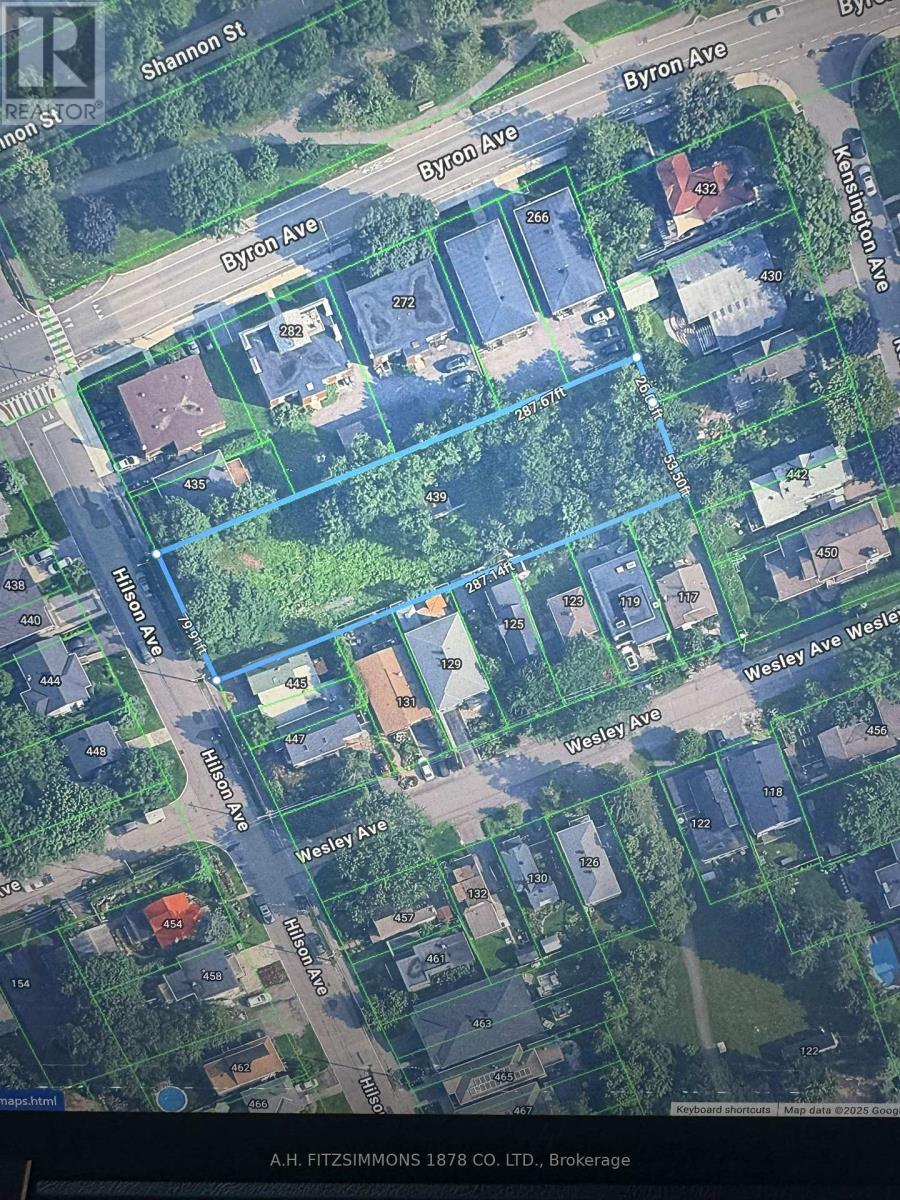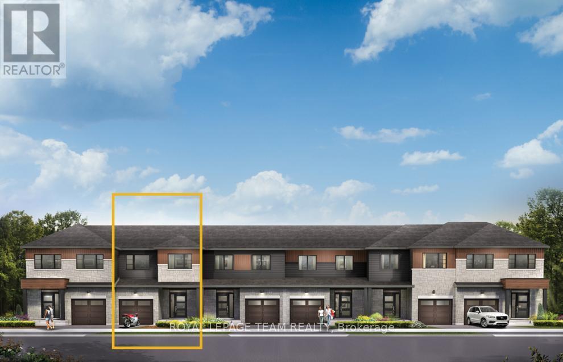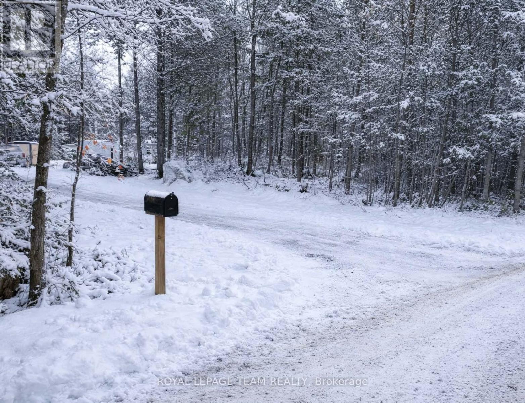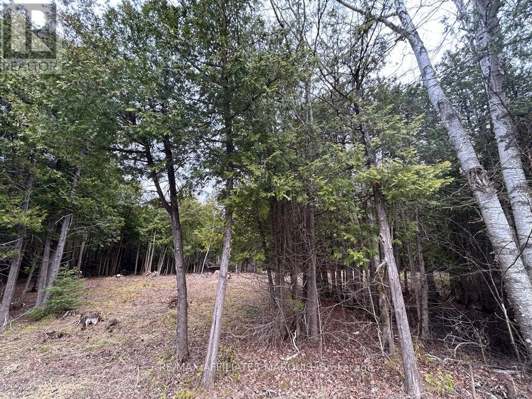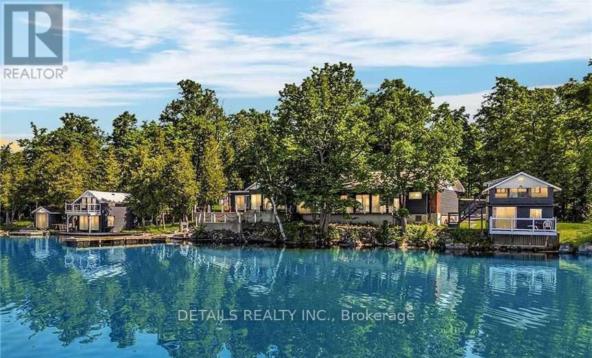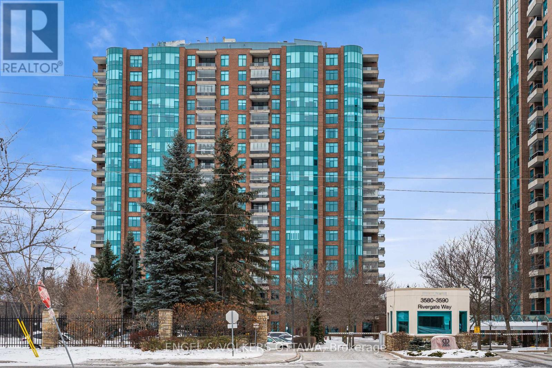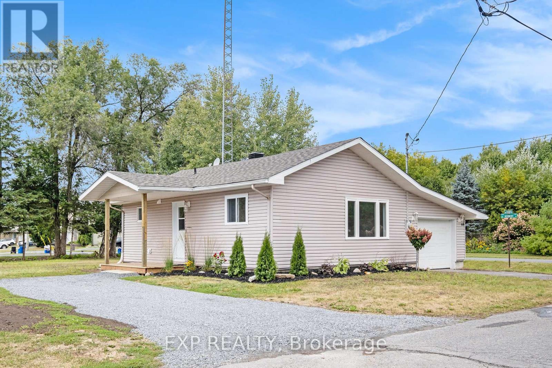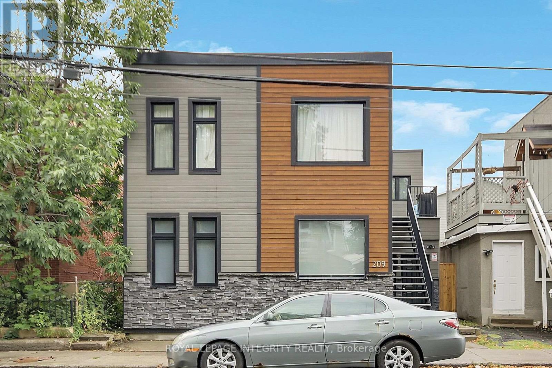638 Bridgeport Avenue
Ottawa, Ontario
The Butternut II (model B) is an award-winning bungalow, where you're welcomed into the home by the focal-point fireplace. Many windows allow for plenty of natural light and hardwood flooring features throughout the main floor. Use the den as a home office or reading room. 2 bedrooms on the main level including the Primary Bedroom with ensuite bath and walk in closet. The finished basement features rec room, an additional bedroom and 3pc bathroom. Take advantage of Mahogany's existing features, like the abundance of green space, the interwoven pathways, the existing parks, and the Mahogany Pond. In Mahogany, you're also steps away from charming Manotick Village, where you're treated to quaint shops, delicious dining options, scenic views, and family-friendly streetscapes. August 20th 2026 occupancy. (id:37072)
Royal LePage Team Realty
7 & 8 - 2808 Dunrobin Road
Ottawa, Ontario
Prime double unit leasing opportunity awaits you in this popular community hub. On site parking available. This property is front facing a major road to provide maximum exposure for your business. Zoned VM5 (160r) provides a vast number of business possibilities. Additional rent to be estimated. This end unit space would be perfect for a restaurant/pub as it includes additional outside patio area. (id:37072)
Royal LePage Team Realty
2004 - 415 Greenview Avenue
Ottawa, Ontario
Perched high above the city, this stunning condo at The Britannia offers breathtaking views, modern upgrades, and effortless luxury. This rarely available, beautifully appointed unit features a bright, open layout with a gleaming quartz countered kitchen, smart touch-latch cabinetry, induction stove, hands-free faucet. Sunlight floods through triple-glazed Low-E windows, highlighting the spacious sunken living room a expansive private balcony w panoramic views of Britannia Park a Ottawa's skyline. The serene primary suite boasts three closets, balcony access, and a spa-like ensuite with a deep walk-in shower. A second bedroom, plus a flexible third room perfect for a home office or guest space, adds versatility. Thoughtful upgrades include sound proof doors, premium lighting, and in-unit laundry. Enjoy resort-style amenities: indoor pool, fitness centre, sauna, racquet courts, and more. Steps from Britannia Beach, parks, shopping, and transit an unbeatable location for effortless city living! (id:37072)
Royal LePage Team Realty
404 Ford Road
Montague, Ontario
Build Your Dream on Ford Road! Welcome to 404 Ford Road, a peaceful vacant lot just minutes from Smiths Falls, and 20 mins to Carleton Place. Spanning 2 acres, this property offers the perfect blank canvas to bring your vision to life - whether it's your dream home, a cozy country retreat, or a smart investment for the future. Surrounded by greenery and set in a quiet rural setting, this lot combines privacy with convenience. Hydro is available right at the road on the same side as the property, making your build process even easier. With open, level ground, you'll have plenty of flexibility in designing the layout you've always wanted. Enjoy the best of both worlds, tranquil country living with the amenities of Smiths Falls just a short drive away. This is your chance to secure an affordable lot in a desirable rural community. Bring your ideas, and make 404 Ford Road the starting point for your next chapter. Bonus for outdoor enthusiasts! Check out how close this property is to the Ottawa Valley Rail Trail! (id:37072)
RE/MAX Boardwalk Realty
390 Ford Road
Montague, Ontario
Space to Grow on Ford Road! Discover the possibilities with this 2-acre vacant lot just 8 mins to Smiths Falls, and 20 mins to Carleton Place. With a slightly irregular shape and plenty of room to spread out, this property offers even more flexibility for your dream build. Nestled in a peaceful setting surrounded by natural greenery, this lot is the perfect balance of privacy and accessibility. Hydro is available at the road on the same side as the property, making development straightforward. With open areas and mature trees nearby, you'll enjoy both usable land and a beautiful backdrop. Whether you're envisioning a spacious family home, a modern retreat, or simply investing in land, this property is full of potential. If you're looking for more space, this property offers endless possibilities to design the lifestyle you've been waiting for. Bonus for outdoor enthusiasts! Check out how close this property is to the Ottawa Valley Rail Trail! (id:37072)
RE/MAX Boardwalk Realty
88 Fifth Avenue
Ottawa, Ontario
Large Three Storey Solid brick heritage home with charming character; 6 bedrooms, 3 full bathrooms in total , 4 parking spots. 3rd floor has a 2 bedroom apartment with private entrance from the rear, original staircase to access 3rd level Apartment still all intact . Third floor unit is rent on a month to month basis at $2154.00 per month all inclusive. Just steps away from the Rideau Canal, Bank Street shopping and Lansdowne Park. Main house is currently vacant. Please Note all showings require 24 Hours Notice. (id:37072)
A.h. Fitzsimmons 1878 Co. Ltd.
750 Fairline Row
Ottawa, Ontario
There's more room for family in the Lawrence Executive Townhome. Discover a bright, open-concept main floor, where you're all connected from the spacious kitchen to the adjoined dining and living space. The rec room in the finished basement provides even more space. The second floor features 4 bedrooms, 2 bathrooms and the laundry room. The primary bedroom includes a 3-piece ensuite and a spacious walk-in closet. Connect to modern, local living in Abbott's Run, Kanata-Stittsville, a new Minto community. Plus, live alongside a future LRT stop as well as parks, schools, and major amenities on Hazeldean Road. May 13th 2026 occupancy! (id:37072)
Royal LePage Team Realty
25 Mcgregor Court
Southgate, Ontario
Welcome to this spacious 1,700 sq. ft. bungalow situated on a huge irregular 10,890 sq. ft. lot. This home features 3 bedrooms, including a primary suite with a 3-piece ensuite, plus an additional 3-piece main bathroom. The layout offers 8 rooms in total, with the convenience of main floor laundry. Recent updates include new flooring, fresh paint throughout, Furnace, Air conditioning, Roof, Generac generator and Back deck . The home also provides an attached garage, brick exterior, and a beautifully landscaped yard. Located on a quiet cul-de-sac with a nearby trail leading to a park, this property backs onto a park and recreational area, making it an inviting and well-situated place to call home. (id:37072)
Comfree
16 Oakley Avenue
Ottawa, Ontario
Welcome to this beautifully maintained 3-storey townhome offering 3 bedrooms and 3 bathrooms, nestled in the highly desirable community of Crystal Bay. Just steps from the Ottawa River and scenic bike trails, this home combines comfort, functionality, and an unbeatable location. The bright and spacious main level features a well appointed kitchen, separate dining room, and a cozy living area complete with a charming wood burning fireplace. Beautiful hardwood flooring runs throughout, adding warmth and elegance to the space. Enjoy outdoor living with both front and back decks perfect for relaxing or entertaining. Upstairs, you'll find three generously sized bedrooms and a full bathroom, providing plenty of room for family or guests. The lower level offers a versatile space ideal for a home gym, media room, or play area, with a direct walkout to your private backyard oasis. This is a rare opportunity to live in a peaceful, nature filled setting while remaining close to all city amenities. Do not miss your chance to call Crystal Bay home! Some photos have been virtually staged. 24 Hours Irrevocable on all offers as per form 244. (id:37072)
Paul Rushforth Real Estate Inc.
0 14 Route
Alfred And Plantagenet, Ontario
Opportunity knocks with this private 1.2 ACRE LOT nestled amongst mature trees in quiet surroundings! With the lot being ready for building permit application and all studies and analysis completed this lot is just waiting for someone with imagination to build their custom home! Surrounded by Crown land &farmers fields and just steps from ATV trails and hunting spots all the while being close to amenities - it's a hobbyists dream! Don't miss out! (id:37072)
Exp Realty
1549 Maxime Street
Ottawa, Ontario
Outstanding Multi-Family Investment with Income & Future Potential. Located in Ottawas east end, this well-maintained 6-unit apartment building offers both stable rental income and exciting long-term growth opportunities. Sitting on a generously sized 0.24-acre lot (~80 ft frontage x ~132 ft depth), the property combines strong cash flow with excellent redevelopment potential. Currently fully occupied, the building generates over $9,800 in monthly rental income (~$118,000 annual), making it an attractive turnkey investment from day one. The unit mix is highly rentable and diverse: three 2-bedroom units, two 1-bedroom units, and one bachelor apartment. Recent improvements include a new 50-year roof installed in 2018 and modern renovations in several units, reducing future maintenance concerns and enhancing tenant appeal. The property is zoned R1WW[637], unlocking possibilities for future development while maintaining immediate income stability. The location is a major asset- just minutes from Highway 417, Blair and Cyrville LRT stations, shopping centres, restaurants, and everyday conveniences. Tenants benefit from excellent connectivity, while investors gain peace of mind knowing the property is situated in a desirable and growing area. Whether you are looking to expand your multi-family portfolio, secure a reliable cash-flowing property, or position yourself for redevelopment in the future, this building checks all the boxes. A rare opportunity to invest in a strong-performing asset with both present income and future upside. (id:37072)
Real Broker Ontario Ltd.
G207 - 700 Sussex Drive
Ottawa, Ontario
Discover a residence of rare distinction in Ottawas most prestigious address, 700 Sussex Drive on the Garden Level, 9th Floor. This 2,320 sf, coveted south-west corner suite offers an exceptional combination of space, design, and location, tailored for the discerning urban buyer. Step inside this open concept layout, meticulously renovated in 2018, where sophisticated design meets modern functionality. Floor to ceiling windows frame unparalleled 180 degree views of Ottawas most iconic landmarks, the Chateau Laurier, War Memorial, Senate of Canada Building, and Rideau Canal, each illuminated brilliantly at night. Look closer and appreciate the artistry and detail of the Chateau's historic gargoyles, a view few can claim. With 2 bedrooms plus a DEN, 2 full bathrooms, and a highly coveted TWO-car PARKING, including an EV CHARGER, this home blends elegance with convenience. In a market where two parking spaces are a rarity, this feature alone sets this suite apart. One of the buildings most prized amenities is the elevated 8th floor garden, a beautifully landscaped retreat featuring comfortable lounge areas, a barbecue station, and manicured garden. Its the perfect setting to relax, entertain, or to simply enjoy a peaceful moment outside in the middle of the city. Positioned just steps from Parliament Hill and the boutique shops and fine dining of the ByWard Market, residents also enjoy easy access to the Rideau Centre, including Farm Boy, LCBO, O-train and world-class retailers. This exclusive building is the finest in urban living that Ottawa has to offer, with 24-hour security and concierge services, premium amenities, large storage locker, bike room, business meeting and conference centre, exceptional management and attentive staff. (id:37072)
Royal LePage Team Realty
2 - 2808 Dunrobin Road
Ottawa, Ontario
Prime leasing opportunity awaits you in this popular community hub. On site parking available. This property is front facing a major road to provide maximum exposure for your business. Zoned VM5 (160r) provides a vast number of business possibilities. Additional rent to be estimated. This space would be perfect for any medical business to compliment the current leases in place. (id:37072)
Royal LePage Team Realty
439 Hilson Avenue
Ottawa, Ontario
Attention, developers or individuals looking to build their dream home in the heart of Westboro, just two blocks from Richmond Road! One of the largest remaining parcels of land the area! A rare opportunity to redevelop or build the home of your dreams, on a massive treed lot which is just over a half acre. Total area over 22,937 square feet with 80 feet of frontage on Hilson Avenue. (id:37072)
A.h. Fitzsimmons 1878 Co. Ltd.
10519 Kerrs Ridge Road
North Dundas, Ontario
Join a family-friendly community in Hallville! This building lot is well situated on a side road in the small town, across from Loughlin's Country store. The 0.5 acre lot used to be an outdoor skating rink which is being relocated to the beautiful new park that is currently under construction around the corner. There is a small 22' x 30' building at the front of the property, where skaters would get dressed, which has electricity and a 2 piece bathroom. Most of the land has been paved, including a pavement pad where the rink was. There is also a storage shed on the property. Currently zoned as Residential. A septic system and well would be required, and natural gas is not available in Hallville. Only 8 minutes to the 416 Highway or 10 min to Kemptville for all your shopping needs! This is a great opportunity! (id:37072)
Royal LePage Team Realty
752 Fairline Row
Ottawa, Ontario
Live well in the Gladwell Executive Townhome. The dining room and living room flow together seamlessly, creating the perfect space for family time. The kitchen offers ample storage with plenty of cabinets and a pantry. The main floor is open and naturally-lit, while you're offered even more space with the finished basement rec room. The second floor features 3 bedrooms, 2 bathrooms and the laundry room. The primary bedroom offers a 3-piece ensuite and a spacious walk-in closet. Connect to modern, local living in Abbott's Run, Kanata-Stittsville, a new Minto community. Plus, live alongside a future LRT stop as well as parks, schools, and major amenities on Hazeldean Road. March 18th 2026 occupancy! (id:37072)
Royal LePage Team Realty
2614 Hass Road
Renfrew, Ontario
Nestled on 3.6 acres of lush, treed land along Hass Road, this exceptional building lot offers a private haven just 15 minutes from the town of Renfrew. With a newly installed entrance from the road (stumps removed, gravel added and graded). 200-amp service (panel, breakers, wire, mast, meter base) in the 12'x24' Amish shed. The property has easy access to Highway 132. Build your own private oasis, surrounded by the great outdoors. (id:37072)
Royal LePage Team Realty
00 Snowdons Corners Road
Merrickville-Wolford, Ontario
Discover the perfect balance of privacy and convenience with this beautiful 2.5-acre treed lot, an ideal setting for your dream home. Nestled among mature trees, the property offers peace, seclusion, and a true connection to nature. Enjoy being just 10 minutes from the historic village of Merrickville with its charming shops and waterfront views, while Kemptville is only 25 minutes away and Brockville just 30 minutes, giving you easy access to schools, shopping, and amenities. With Bell Fibre available, working from home has never been simpler. Whether you envision a tranquil country escape or a year-round residence, this property offers endless potential. (id:37072)
RE/MAX Boardwalk Realty
411 Pickerel Bay Road
Lanark Highlands, Ontario
Attention investors and nature lovers! Discover this incredible property, a fully operational, 3.95-acre (2PINS) waterfront retreat nestled on the scenic shores of White Lake. This exclusive, group-rental resort is a rare investment opportunity offering a unique blend of comfort, natural beauty, and modern amenities. The property features five charming cottages, a spacious main lodge plus a common area, collectively sleeping up to 35 guests. The main lodge includes two bedrooms, a large common area, TV room, sunroom, and breathtaking lake views throughout ideal for hosting events and weddings. Designed for events and extended stays, the resort comfortably hosts up to 75 people with two kitchens (fully stocked), 12 Bedrooms, 7 bathrooms, outdoor gathering areas, and an event tent. Resort amenities include an indoor heated pool, hot tub, and sauna overlooking the lake, BBQs, recreational equipment, and space for outdoor games. This resort is ideal for family reunions, corporate retreats, weddings, and wellness getaways. With its peaceful setting and close proximity to Ottawa, this is a turnkey business with an established client base, strong online presence, and excellent reputation. Zoned and set up for continued use as a group-based hospitality property, this is an ideal opportunity for lifestyle investors or entrepreneurs. Several upgrades done. Property on gas furnace. 4 owned HWTs. Holding tank. Septic (2,500L). Pool heated on solar. 2 water pumps. No height restriction on buildings. Non-restrictive permits (PART LOT 23 CON 10 DARLING PTS 5 TO 16 ...) (~3acres). Includes all buildings, appliances, furnishings etc. Selling as is, where is. Serious inquires only! Book your tour and make this your own! (id:37072)
Details Realty Inc.
903 - 3590 Rivergate Way
Ottawa, Ontario
Where timeless design, comfort, and incredible views come together. This elegant 2-bedroom + den/office, 2-bathroom condo offers 2,136 sq ft of thoughtfully designed living space. The spacious foyer with granite floors sets the tone, leading into bright, open-concept living and dining areas framed by wall-to-wall windows, providing panoramic views and natural light throughout the day. The kitchen features quality cabinetry, generous counter space, and a breakfast nook that opens to a private enclosed balcony perfect for morning coffee or enjoying the view year-round. The primary suite offers a walk-in closet and a spa-inspired ensuite with a soaker tub and double vanity. A second bedroom and versatile den or office, plus a convenient laundry room and a utility room for extra storage and organization complete this ideal floor plan. Bonus features include two parking spaces and two storage lockers for added convenience. Enjoy resort-style amenities including a fitness centre, indoor pool, tennis and pickleball courts, party room, games room, hobby room, BBQ area, and more. This 24/7 gated community is refined condo living. Book your private showing today! (id:37072)
Engel & Volkers Ottawa
903j Elmsmere Road
Ottawa, Ontario
903J Elmsmere Rd is a lovely refurbished move-in ready end unit town home, with no rear neighbours. On the main level you will find a large coat closet, powder room, a spacious kitchen with a large bay window letting in lots of natural light and a convenient pass through to the dining room and large living room with a door to the yard. The fenced back yard is accessed from the living room and beyond the yard is a beautiful park like area to enjoy. Upstairs you will find 3 spacious bedrooms, with wall-to-wall closets in the primary bedroom, and a renovated main bathroom. On the lower level is a large L-shaped rec room and laundry/storage area with lots of shelving. Updates this year in this 3 bedroom home include: newly painted throughout; new vinyl laminate flooring on the main and lower levels; refinished parquet flooring on the upper level; updated main bathroom and powder room; new kitchen counter top, sink, faucets and hood fan. The A/C unit was installed in 2020 and the double oven of the stove has not been used! Condo fees include: water, gas, hydro, snow removal, building maintenance (roof, windows etc.), HVAC maintenance (except A/C), common area maintenance including the swimming pool, garbage removal, building insurance. One can park temporarily in front of the unit to unload groceries then park just up the road where you can view your car from the kitchen. Another feature is mail delivery is to the unit. This home, in the sought after area of Beacon Hill South, is close to shopping, transit, schools and recreation facilities. Do not hesitate to book a viewing! (id:37072)
Royal LePage Performance Realty
68 Andrew Street
The Nation, Ontario
FULLY RENOVATED & MOVE IN READY! This 2 bedroom, 1 bath bungalow in Limoges feels brand new from top to bottom with no detail missed! The style and comfort of a new home with the charm of a quiet, established community. The bright main floor offers an open living/dining area, spacious bedrooms, and the convenience of main-floor laundry. NEW kitchen with quartz countertops & modern cabinetry, brand new bathroom, fresh flooring, paint, doors...the list goes on! Luxury vinyl flooring throughout. Garage & two driveways for parking. Exterior doors, windows in kitchen/bathroom, roof - all 2025. Perfect for first-time buyers, down sizers or investors, this home combines modern upgrades with country charm. All just 10 minutes to Embrun, 15 minutes to Russell, and 30 minutes to downtown Ottawa. (id:37072)
Exp Realty
209 Hannah Street
Ottawa, Ontario
Discover this beautifully renovated legal duplex featuring two expansive apartments, each unit features modern finishes, A/C and are ideally located just minutes from downtown. The upstairs 2-bedroom apartment, rented month-to-month at $2,201.25, offers a large eating kitchen, a spacious living room with a gas fireplace and two bathrooms including a private ensuite off the primary bedroom. The upstairs apartment also features a large private deck off the primary bedroom. The main floor 3-bedroom apartment is rented at $2,600 a month starting October 15, 2025. The large primary bedroom offers access to a large private deck. Both have the luxury of in-suite laundry. Tenants are responsible for their own natural gas and hydro. This property presents an exceptional opportunity for both investors and owner-occupiers alike. (All room sizes are estimated). (id:37072)
Royal LePage Integrity Realty
714 Regiment Avenue
Ottawa, Ontario
Discover the perfect blend of elegance, comfort, and convenience in this Valecraft-built Orchid II model, offering nearly 1,850 sq. ft. of thoughtfully designed living space in the sought-after Soho West community. Step into the welcoming sunken foyer, complete with stylish tile flooring, a powder room, and direct access to your attached garage. The main level impresses with its 9-ft ceilings, rich hardwood floors, and crown molding, creating a refined backdrop for everyday living and entertaining. The chef-inspired kitchen features an abundance of cabinetry, generous counter space, stainless steel appliances, a convenient breakfast bar, and a sliding patio door that leads to your private, fully fenced backyard. Upstairs, retreat to your luxurious primary suite with a spacious walk-in closet and a spa-like 4-piece ensuite bathroom. Two additional bright and airy bedrooms, a full family bathroom, and a dedicated second-level laundry complete this well-planned floor. The full & finished lower level offers incredible versatility with a large family room, home office/storage space, and an additional full 3-piece bathroom perfect for overnight guests or a teen retreat. All this, ideally located just steps from parks, schools, shops, and public transit in one of Ottawa's most desirable neighborhoods. Executive living, family-friendly comfort, and modern design, this home truly has it all! (id:37072)
RE/MAX Boardwalk Realty
