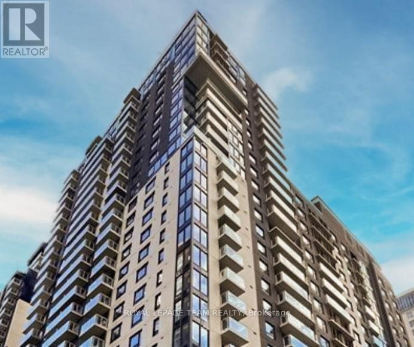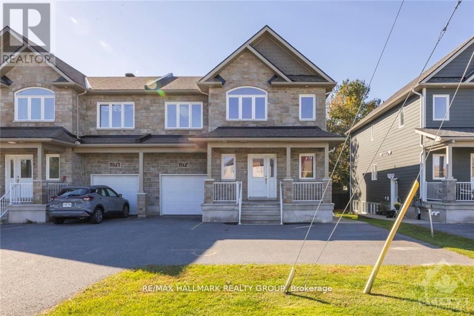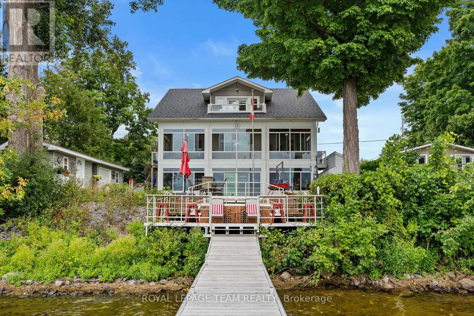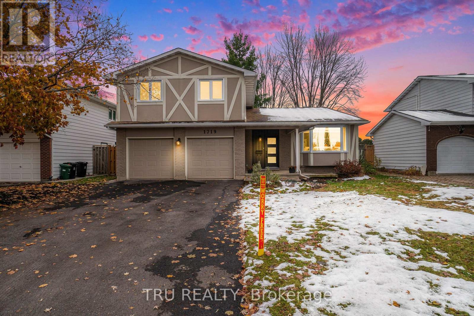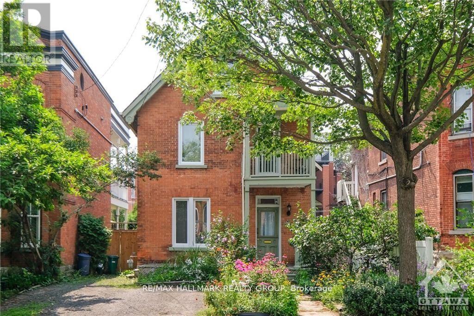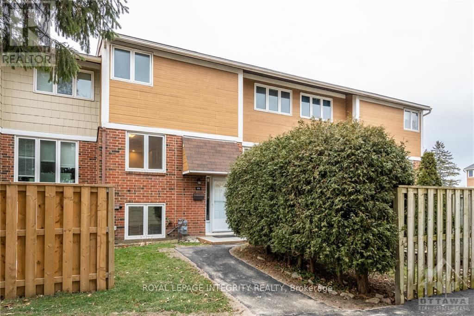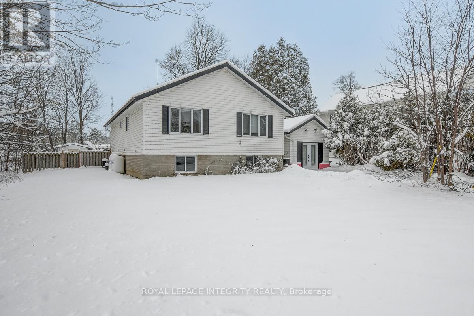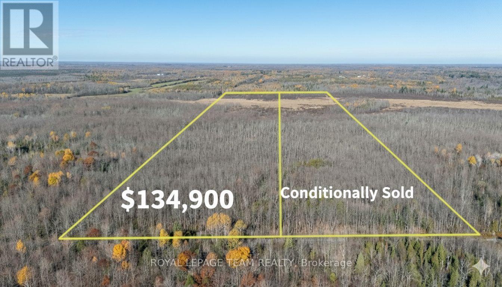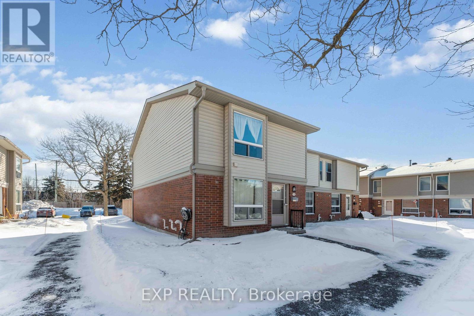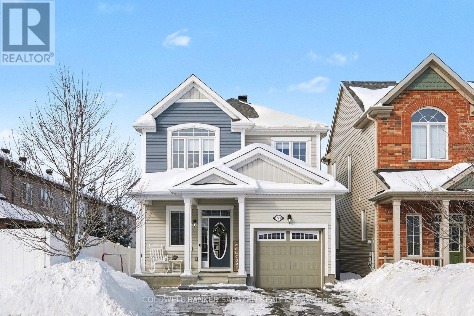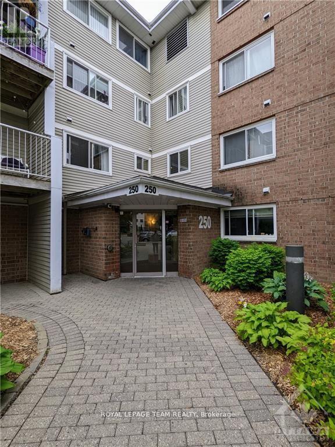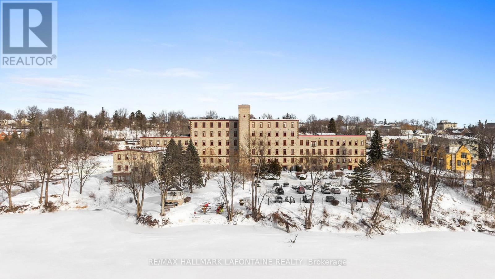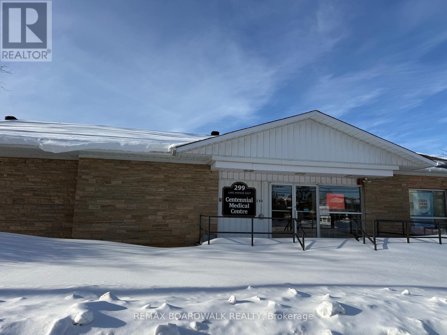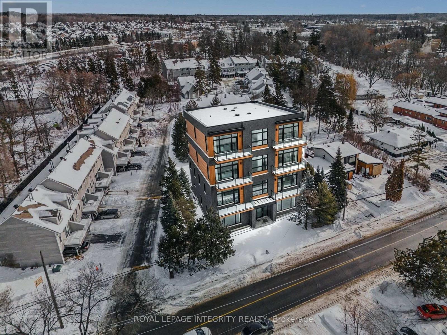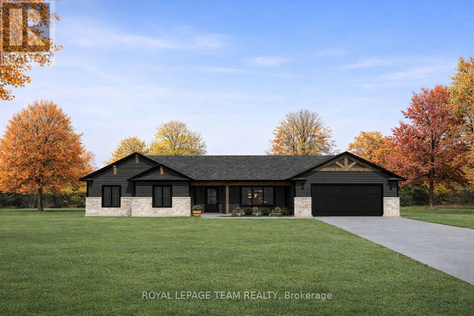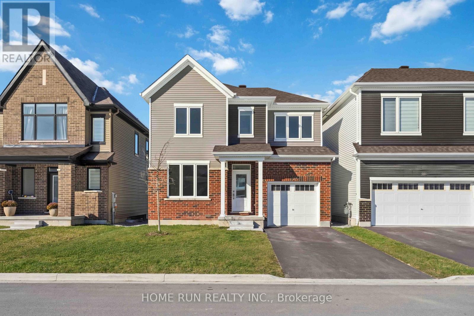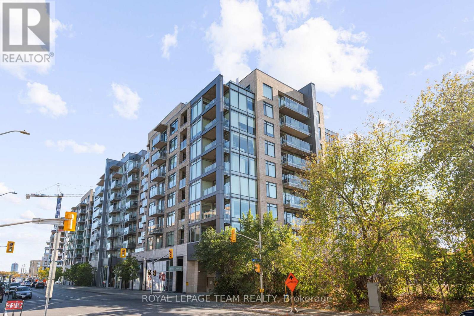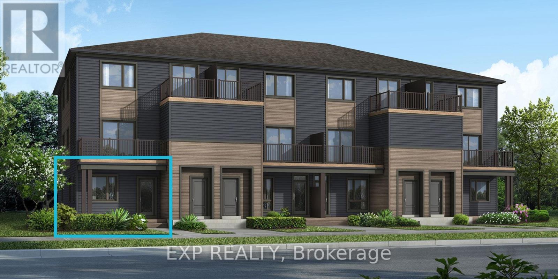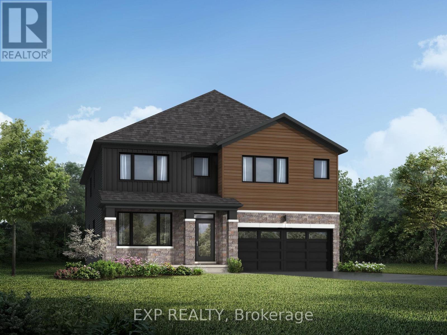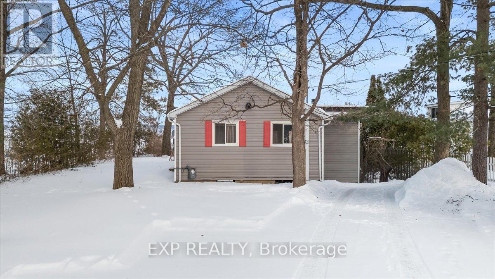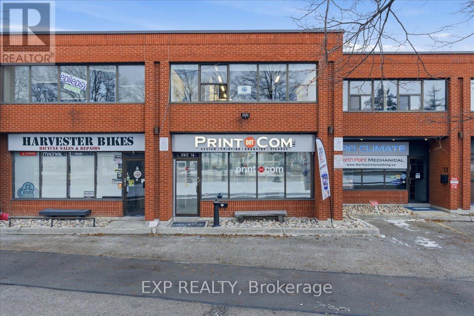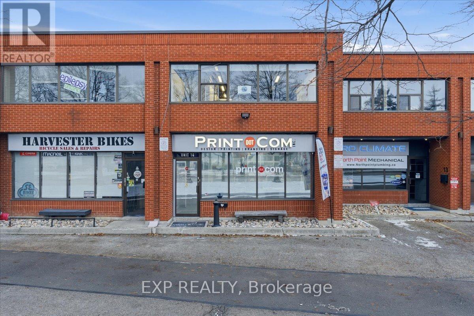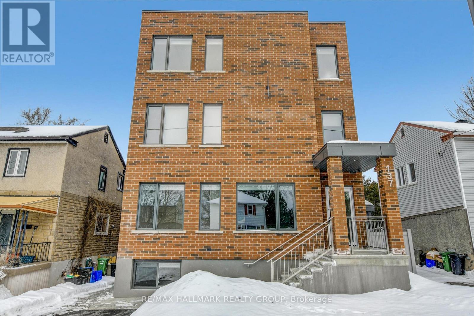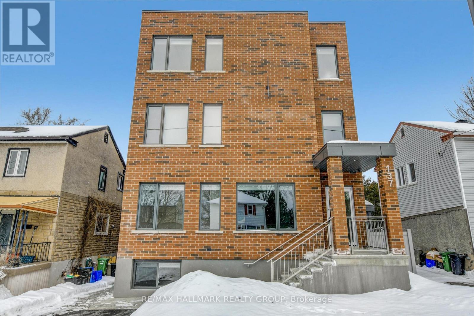505 - 180 George Street
Ottawa, Ontario
1 MONTH FREE (base rent) with a 24 month lease term or 1/2 MONTH's FREE rent (base rent) with a 12 month lease! Experience the perfect fusion of market-style living & convenience in one dynamic location. Situated in Ottawa's historic ByWard Market, Claridge Royale offers a host of amenities, including: gym, pool, access to a rooftop terrace, theatre room, boardroom & lounge. Comfort & safety are prioritized with 24-hour concierge and security, secure fob access at key entry points, a controlled intercom system, closed-circuit television security & a secure touch-screen entry. The building features a grocery store (METRO) at its base with additional conveniences such a guest suite, a contemporary lobby with soaring 18' ceilings, three high-speed elevators, storage locker and bicycle storage. This new, modern & wheelchair ACCESSIBLE one-bedroom apartment boasts a spacious layout (645 sf.), living/dining combination, fully equipped kitchen w/quartz countertops, 3pc. bath, in-unit laundry & a private balcony. **Picture pre-date current occupancy** (id:37072)
Royal LePage Team Realty
A - 1174 South Russell Road
Russell, Ontario
Bright, spacious Lower Unit with 2 bedrooms 1 bath and is well situated within 30 minutes from Ottawa in the quiet village of Russell just steps to walking paths, playgrounds, schools and shopping. This lovely apartment features four appliances, neutral decor, radiant heated tile floor, large windows, living/dining room, full kitchen, 4-piece bathroom, laundry and two generous bedrooms. One dedicated parking spot. 48 Hours Irrevocable on all offers. (id:37072)
RE/MAX Hallmark Realty Group
330 Gardiner Shore Road
Beckwith, Ontario
After a long day you're driving home. As you turn off the highway your shoulders start to relax. The image of the water evens your breath to match the rhythm of the waves. You turn into the driveway and all your worries wash away. You are home. Welcome to your dream waterfront property! Located minutes from Carleton Place and 15 minutes from Ottawa. This stunning home offers 5 spacious bedrooms & 4 bathrooms.The heart of the home is the chefs kitchen, boasting high-quality finishes, top-of-the-line appliances and elegant countertops yielding inspired cooking and conversation around the island. The custom fireplace is the centrepiece for every occasion or simply to provide comfort on cool nights. Find peace watching the incredible sunsets in comfort as you lounge in the enclosed porch that spans the width of the main level or on the multi-layered deck. Quality family time is had on the water, around the fre pit, enjoying the hot tub & around the pool table. Memories are made here. (id:37072)
Royal LePage Team Realty
1719 Meadowview Crescent N
Ottawa, Ontario
Beautifully renovated side-split home offering 4+1 bedrooms and two distinct living areas, perfectly suited for growing families, multi-generational living or a home business. A major renovation has transformed the main level into a bright, modern open-concept living and dining space, ideal for both everyday living and effortless entertaining. The completely updated kitchen features a big, bright breakfast bar with quartz counters and silestone counters contrast the cabinets. A rare separate side entrance leads to a thoughtfully designed mudroom/ laundry combination, enhancing functionality, traffic flow, and the practical needs of modern family life. Perfect for a multigenerational family or home business with separate entrance. The upper level features a private primary retreat complete with a 3-piece ensuite and walk-in closet, along with three additional generously sized bedrooms and a full family bathroom including a jet tub. The lower level offers a bonus fifth bedroom and multiple versatile spaces, perfect for a family room, home office, hobby space, or guest suite. Additionally downstairs you will find a recroom featuring a rock climbing wall ideal for young kids. Thoughtful updates throughout seamlessly blend contemporary finishes with functional design, creating a truly move-in-ready home in an exceptional location. Step outside to a fully fenced backyard designed for enjoyment, featuring a massive multi-level deck, outdoor gas hookup and propane fire pit. Large windows and open sightlines connect the interior to the outdoors, while the home backs directly onto an expansive park. Enjoy unparalleled privacy and sweeping views of walking paths, playgrounds, and soccer fields-an incredible extension of your own backyard and a rare setting for active families. A rare opportunity to own a turnkey home with direct park access, tucked away on a quiet crescent. ** This is a linked property.** (id:37072)
Tru Realty
C - 50 Sweetland Avenue
Ottawa, Ontario
Discover the perfect blend of space, comfort, and convenience in this charming upper 2-bedroom plus den apartment. Ideally situated in Ottawa's historic Sandy Hill neighbourhood and walking distance to Carleton University. Enjoy the privacy and independence of a single detached home on a truly great street, offering a serene retreat from the city bustle. The rental includes a fully furnished and equipped apartment with 1 parking spot in front but with potential for a 2nd spot. Only utility that tenant pays is Hydro. In-suite laundry is conveniently located in the large bathroom. This is a very large and spacious apartment with lots of character which has been well maintained. Large backyard space that is fully fenced. There is a small deck at back and another front deck off of the den. We look forward to your visit! (id:37072)
RE/MAX Hallmark Realty Group
170 Salter Crescent
Ottawa, Ontario
Available for rent starting April 1, 2026. Beautifully renovated and well kept 3-bedroom, 2-bathroom townhouse ideally located just minutes from Kanata Centrum and Highway 417. Step into a welcoming foyer that leads to a bright, open-concept living and dining area-perfect for both everyday living and entertaining. The eat-in kitchen offers an abundance of cabinetry and counter space, providing both style and functionality.The upper level features two generously sized bedrooms and a full bathroom. The lower level adds versatility with a third bedroom, partial bathroom, and a convenient laundry and storage area. Enjoy outdoor living on the private patio, ideal for relaxing or hosting guests.Residents of this well-maintained community enjoy access to fantastic amenities, including a park, outdoor pool, and communal gardens. All this, conveniently located close to schools, parks, shopping, and public transit. Water included in the rental fee. No smoking of any sorts. Please provide completed and signed rental application, credit score, proof of employment, and government issued ID to apply. (id:37072)
Royal LePage Integrity Realty
34 Bennett Street
Edwardsburgh/cardinal, Ontario
Welcome to 34 Bennett St, located in the heart of Spencerville! This charming 3+1 bedroom, 1 bathroom raised bungalow sits on a large, private lot with no rear neighbours, just steps from all local amenities.The bright main floor features an open-concept living and dining room with hardwood floors, perfect for family living and entertaining. The kitchen offers an abundance of cupboard and counter space, while each of the spacious bedrooms includes a ceiling fan for comfort. The main bathroom is well-appointed with a shower/tub combo and double sinks.The partially finished lower level provides plenty of potential, boasting a large rec room, oversized laundry and storage area, and an additional bedroom. The attached garage has been insulated and transformed into a beautiful yoga studio with separate access, offering flexible use to suit your lifestyle.Outside, the large backyard is private and surrounded by mature trees, with endless possibilities to create your own outdoor oasis. Updates include a furnace and A/C (2019), giving peace of mind for years to come. A wonderful opportunity to enjoy small-town charm with easy access to everyday conveniences - don't miss it! (id:37072)
Royal LePage Integrity Realty
Pl26c8 Dukelow Road
Edwardsburgh/cardinal, Ontario
Discover your dream rural retreat on this stunning 27-acre property located on Dukelow Road in the charming township of Edwardsburgh Cardinal. This expansive parcel of land offers a unique opportunity to embrace a peaceful lifestyle surrounded by nature's beauty. Property Highlights:Abundant Natural Beauty: Immerse yourself in the tranquility of a fully treed landscape, providing privacy, shade, and a haven for wildlife. Spacious Acreage: With 27 acres at your disposal, the possibilities are endless. Build your dream home, create a hobby farm, or simply enjoy the vast open space. Prime Location: Situated on Dukelow Road, this property offers a serene rural setting while still being conveniently close to amenities and services. Edwardsburgh Cardinal: Experience the charm of small-town living in Edwardsburgh Cardinal, a welcoming community with a rich history and a strong sense of community. Endless Potential: This 27-acre property presents a blank canvas for you to create your ideal country escape. Whether you envision a custom-built home nestled among the trees, a sustainable homestead, or a recreational retreat, this land offers the space and privacy to bring your vision to life. Other adjoining properties available for sale (id:37072)
Royal LePage Team Realty
38 - 820 Cahill Drive W
Ottawa, Ontario
This 3-bedroom, 1.5-bath end-unit townhouse presents an excellent opportunity for first-time buyers, renovators, or seasoned investors. Ideally located close to amenities and public transit, and just minutes from the airport and EY Centre, this home offers both convenience and strong long-term value.The layout has been well cared for and provides a solid foundation for updates and personalization. With generous room sizes and an end-unit design, the home benefits from added natural light and privacy. A dedicated surface parking space adds everyday convenience. While the property reflects its original finishes, it is full of potential for those ready to modernize and make it their own. Situated in an established and continually growing area, this is a chance to enter a market with proven upswing and resale potential. Whether you're looking to create a comfortable home or unlock value through renovation, this property offers the right combination of location, layout, and opportunity. A smart investment in a neighborhood that continues to show growth-don't miss it. (id:37072)
Exp Realty
771 Devario Crescent
Ottawa, Ontario
OPEN HOUSE FEB 22nd, 2:00-4:00pm. Beautiful 3+1 bedroom plus loft detached home in the heart of the family-friendly and fast-growing Half Moon Bay community. This well-maintained home features a spacious tiled foyer, premium wide-plank hardwood flooring throughout the living and dining areas, and a bright, open layout with 9" ceiling. The modern kitchen offers white quartz countertops, ceramic tile flooring, and stainless steel appliances. An elegant hardwood staircase leads to the second level, featuring a versatile loft with a large picture window, two generously sized bedrooms, and an upgraded full bathroom. The primary bedroom includes walk-in closets and a beautifully appointed ensuite. The fully finished basement provides additional living space with a bedroom, full bathroom, and family room. Situated on a quiet, ideal family street and conveniently located close to schools, shopping, Food Basics, Costco, Walmart, restaurants, public transit, and more. Move-in ready and a must-see! Lots of upgrades, Fully Finished Basement, EV-Ready Garage (240V Outlet), Expanded Natural Stone Driveway, Landscaped Front and Backyard, Modern LED Lighting Throughout, Custom Window Coverings Throughout, Central Vacuum System, Custom-Built Shed with Concrete Pad, Natural Gas BBQ Hookup, Hot & Cold Water Garage Connections, Frost-Free Exterior Water Tap, Custom Live-Edge Shelving, Kitchen Garburator with Hidden Switch (id:37072)
Coldwell Banker Sarazen Realty
250 Brittany Drive
Ottawa, Ontario
Welcome to 250 Brittany. Enjoy bright, sunny living in the highly sought-after Viscount Alexander Park neighbourhood. This exceptional unit is just a short walk from essential amenities including Farm Boy, Independent Grocer, Shoppers Drug Mart, McDonald's, Tim Hortons, RBC, TD, and The Beer Store, as well as a variety of local restaurants. Downtown Ottawa is only a 10-minute drive away. The property caters to those who use the bus routes, with a number of stops within walking distance. The complex is impeccably maintained, featuring a beautiful common area and extensive, resort-style grounds. Residents have access to a small lake with fountains, open green space, indoor/outdoor swimming pools, tennis courts, an exercise room, and more! Inside, the unit is spotless and features luxury vinyl plank flooring throughout. It offers ample storage space and the convenience of an in-unit washer and dryer. The large primary bedroom includes a walk-in closet, while the upgraded bathroom boasts a high-end vanity and a quartz countertop. Step out onto your private balcony for peace and quiet, with a lovely view backing onto trees and parkland. Fantastic location with unbeatable amenities. (id:37072)
Royal LePage Team Realty
107 - 1 Rosamond Street E
Mississippi Mills, Ontario
Welcome to The Millfall - where history meets the Mississippi River.This landmark 1800s textile mill has been masterfully transformed into 69 exceptional residences set across four acres of meticulously curated private grounds. Here, enduring craftsmanship and natural beauty exist in perfect harmony, creating a sanctuary that feels both elevated and profoundly tranquil.This home occupies one of the most coveted exterior-access points in the community. Step onto your private composite patio and take in uninterrupted views of cascading waterfalls and the river beyond. Mornings and evenings alike are accompanied by the gentle rhythm of flowing water, the dance of light across the sky, and the quiet serenity of a setting where history, artistry, and nature converge. It's more than a home-it's a rare vantage point where every moment feels thoughtfully curated for living well.Step inside and continue the dream: soaring 9.5-foot ceilings and 24-inch window sills enhance the integrated living and dining areas, which flow seamlessly into a spaciously renovated kitchen with abundant upgraded cabinetry and granite counters. The bedroom offers ample closet space and leads to your own upgraded ensuite with quartz counters and additional storage. A second powder room is perfectly positioned for guests. Need a den for working from home, a cozy reading area, or a hobby room? This home has it all-thoughtfully designed to suit every lifestyle.Residents enjoy a host of amenities, including an exercise room, workshop, library, recreation room, and rentable guest suite. Just steps from the Ottawa Valley Recreational Trail and River Walk, and only a five-minute stroll to Almonte's historic downtown with its renowned restaurants and boutiques, The Millfall offers a perfect balance of riverside tranquility with vibrant community living. Live elevated. Live serene. Live The Millfall. (id:37072)
RE/MAX Hallmark Lafontaine Realty
299 Lake Avenue E
Carleton Place, Ontario
LOCATION! LOCATION! LOCATION! Welcome to 299 Lake Avenue East, an exceptional opportunity in the vibrant core of Carleton Place. The site is roughly 5700 sqft building, with two expansive parking areas making it ideal for a range of commercial uses. Located in a highly desirable area with convenient access to the town's main routes, the property is perfectly positioned for long-term growth and visibility. Set on approximately one acre, this versatile property combines strong redevelopment potential with substantial existing improvements. Approx around 4000 sqft of well-designed office space, offering 20 private offices, a welcoming reception area, as well as a kitchenette, and three washrooms. This move-in-ready space is well suited for businesses seeking a professional setting in a thriving community. (id:37072)
RE/MAX Boardwalk Realty
3565 Albion Road
Ottawa, Ontario
3565 Albion Rd presents a rare land acquisition and redevelopment opportunity within Ottawa's urban boundary. Encompassing approximately half an acre across a 111 x 200 ft double lot, the property offers exceptional frontage, depth, and site planning flexibility inside the Greenbelt, a setting where parcels of this scale are becoming increasingly scarce.Recently rezoned to N4B-2293, the site aligns with the City of Ottawa's intensification objectives and supports increased residential density, accessory dwelling units, and a low-rise built form permitting heights of up to approximately 14.5 metres. The updated zoning framework creates a range of development pathways, including low-rise multi-residential, stacked housing, coach houses, garden suites, or a thoughtfully designed multigenerational compound, subject to approvals.The lot configuration and generous dimensions provide strong fundamentals for redevelopment, expansion, or phased infill, while existing improvements offer interim use or holding income potential. Reduced parking requirements in proximity to transit further enhance site efficiency and buildable coverage.Positioned within the South Keys / Blossom Park growth corridor, the property benefits from immediate access to the LRT / Transitway network, Airport Parkway, and Highway 417, supporting seamless connectivity across the city. Ottawa International Airport, South Keys Shopping Centre, major employment nodes, parks, schools, and institutional amenities are all located just minutes away, reinforcing long-term rental and end-user demand.For developers, investors, and land bankers seeking scale, zoning momentum, and infrastructure proximity within Ottawa's constrained infill landscape, 3565 Albion Rd represents a compelling opportunity to unlock future density in a highly connected urban location. (id:37072)
Royal LePage Integrity Realty
0000 Hurley Road
Edwardsburgh/cardinal, Ontario
Imagine a home that doesn't just meet your needs but anticipates them. Set on a sprawling 4.65-acre lot just west of the charming village of Spencerville, this "to-be-built" masterpiece by the renowned Lockwood Brothers Construction offers the rare opportunity to customize your dream retreat from the ground up. The exterior makes a bold first impression, blending Shouldice Estate stone with stylish horizontal siding. Complemented by sleek, black Energy Star casement windows, the design is as thermally efficient as it is aesthetically striking. Step inside to a curated Modern Flooring Package, featuring premium ceramic tile and durable laminate throughout. The heart of the home is a Custom Kitchen, where you will work directly with a professional design team to create a space tailored to your culinary style. Highlights include Designer Bathrooms with contemporary brand-name fixtures with custom tiled tub and shower surrounds. With radiant Floor Heating you experience the ultimate luxury of consistent, "toes-to-nose" warmth throughout the home. You aren't just buying a house; you've curated a home. Expert guidance is included for all interior finishes and millwork selections. This isn't just a stylish home-it's an Energy Star Certified powerhouse with a ductless heat pump system for whisper-quiet air conditioning. A high-efficiency heat recovery ventilation (HRV) and integrated radon venting for a healthy living environment, and an enhanced insulation package and airtightness testing ensure year-round comfort and lower utility costs. Build with confidence knowing you are protected by a comprehensive warranty package, including a full builder warranty and extended structural protection. While this featured plan is stunning, it is only the beginning. Choose from a variety of proven floor plans or bring your own ideas-Lockwood Brothers will help you design a custom home that is uniquely yours. (id:37072)
Royal LePage Team Realty
157 Rugosa Street
Ottawa, Ontario
Beautiful single-detached home offering 4 bedrooms and 3 bathrooms, ideal for family living. The main level features 9-ft ceilings and a bright open-concept kitchen and family room, perfect for both everyday comfort and entertaining, while a versatile formal front room can serve as a dining area or home office. The second floor includes four spacious bedrooms, highlighted by a primary suite with ensuite bath and walk-in closet. A fully finished basement with large lookout windows provides additional living space filled with natural light. Conveniently located just minutes from highway access, Costco, schools, parks, and everyday amenities, this home offers both comfort and excellent convenience for modern living. 24 hours irrevocable. ** This is a linked property.** (id:37072)
Home Run Realty Inc.
207 - 108 Richmond Road
Ottawa, Ontario
Live in the heart of trendy and highly sought-after Westboro! This 1 bed 2 bath spacious unit has a total of 746sq.ft including balcony! Open concept layout, with floor-to-ceiling windows, a bedroom with a walk in closet and 3 piece ensuite, also a powder room. Unit offers high-end features such as quartz countertops, rich hardwood floors, stainless steel appliances, a large kitchen island with generous built-in storage, glass-panelled balcony and in-suite laundry. Enjoy access to the high-end amenities including a gorgeous rooftop terrace with 360 degrees views of the city, BBQs, lounge chairs and patio furniture, 3 gyms, 4 party rooms, theatre room, game room, pet grooming, ski/bike tune-up and bike storage. Convenient storage locker on 4th floor. By making QWest your new home, you will have doorstep access to top rated restaurants, gastro pubs, bars, cafes, shops, parks, schools, LRT station and more. Spacious parking spot, brand new hardwood floors, and freshly painted throughout. Some photos are virtually staged. (id:37072)
Royal LePage Team Realty
614 Tobiano Private
Ottawa, Ontario
Welcome to this brand new Mattamy Boxwood End Model, thoughtfully designed for modern family living. This bright and spacious home offers over 2200 SF of living space, 2+2 bedrooms and 1+1 bathrooms, providing plenty of room for growing families, guests, or a home office. The finished basement includes two additional bedrooms and a full bathroom-ideal for teens, extended family, or play and study areas. Durable Luxury Vinyl Plank flooring throughout the main floor and foyer makes everyday living easy and stylish. Enjoy year-round comfort with central air and an efficient hydronic air handler furnace system paired with the domestic hot water unit. The hot water tank is owned for added peace of mind. Personalize your new home with a $10,000 Design Studio credit, plus enjoy a voucher for three stainless steel appliances (fridge, stove, and dishwasher). A fantastic opportunity to settle into a brand new home built with quality Mattamy craftsmanship-perfect for creating lasting family memories. Located in the highly sought-after Traditions community, this home offers easy access to nature trails, parks, and the Trans Canada Trail, as well as shopping and dining in Old Stittsville. Excellent schools, the CARDELREC Recreation Complex, several golf courses, and public transit are all nearby, with quick access to Highway 417 for easy commuting. Winter sports enthusiasts will also appreciate the proximity to Mount Pakenham. A three-appliance voucher is included, making your move-in even easier. Don't miss this opportunity to own a brand-new Mattamy home in one of Stittsville's most desirable neighbourhoods. (id:37072)
Exp Realty
1020 Charolais Place
Ottawa, Ontario
Welcome to this stunning Mattamy Home's Walnut model, offering 3233 sqft of beautifully designed living space. This spacious 5-bedroom, 5-bath home also includes an additional 825 sq. ft. of professionally finished basement, providing ample room for comfortable family living and effortless entertaining. The home comes equipped with a number of high-quality builder-standard features, including hardwood flooring on the main level, a solid oak staircase with upgraded railings, and 9' ceilings on the main floor. The kitchen includes quartz countertops, a ceramic backsplash, a fridge water line, and sleek cabinetry. Smart home features include an electronic front door lock, smart front light switch, and Ecobee thermostat. Additional functional upgrades include a 200 AMP electrical service, central air conditioning, and an owned hot water tank. The main level offers a bright, open-concept layout with spacious living and dining areas, along with a mudroom featuring a walk-in closet, a powder room, and direct garage access. Upstairs, you'll find four generously sized bedrooms, including a luxurious primary suite with two walk-in closets and ensuite with glass shower. Bedroom two has its own private ensuite, and the second-floor laundry room adds convenience to everyday living. The lower level offers a large recreation room, an additional bedroom, and a full bathroom perfect for guests, extended family, or a home gym. The photos are of a similar model to showcase builders finishes. (id:37072)
Exp Realty
488 Bayview Drive
Ottawa, Ontario
Welcome to beachfront living in the heart of Constance Bay, where this 3 bedroom bungalow offers the perfect blend of comfort and stunning views. Set on a generous lot with 70 feet of sandy shoreline along the Ottawa River, this home provides an ideal setting for swimming, kayaking, or simply enjoying the beach steps from your door. Inside, you'll find a bright and functional layout with a large kitchen that opens into the dining area, perfect for family meals and entertaining. The spacious living room, complete with a cozy wood stove, invites you to unwind while taking in panoramic views of the beach and water through oversized patio doors. An unfinished lower level offers excellent potential, giving you the opportunity to create the space that best suits your needs whether a recreation room, home office, or guest suite. Step outside to your private deck to watch sunsets over the river and embrace a lifestyle filled with year-round recreation. Just 20 minutes from Ottawa, this property offers a rare opportunity to enjoy true beachfront living without sacrificing convenience. (id:37072)
Exp Realty
14 - 470 North Rivermede Road
Vaughan (Concord), Ontario
Rare opportunity to acquire a long-standing, highly respected full-service printing, design, branding and signage business located in Vaughan's thriving commercial district. Print Dot Com Inc. has been delivering exceptional quality and service for over 30 years, earning a proven track record and a loyal customer base throughout York Region and the Greater Toronto Area. This turnkey operation offers a comprehensive range of custom print products, including business cards, premium soft-touch finishes, flyers, postcards, banners, coroplast signs, car magnets, envelopes, labels and more, supported by modern production technology and in-house design expertise. The business is known for its consistent quality, fast turnaround times and strong customer relationships, which have resulted in repeat and referral-based revenue across a diverse client base. Strategically located at 470 North Rivermede Road in Vaughan, the business benefits from excellent accessibility, visibility and proximity to major transportation routes. The operation is well suited for an owner-operator or investor and is supported by proven systems, experienced staff and established supplier relationships. Significant growth potential exists through expanded marketing initiatives, increased digital and e-commerce presence, and further penetration into corporate, construction and retail client segments. The real estate offers functional showroom, office and production space within a busy commercial node and may be purchased in conjunction with the business or addressed separately. This is an outstanding opportunity to acquire a stable, reputable and profitable enterprise in a high-demand GTA market. (id:37072)
Exp Realty
14 - 470 North Rivermede Road
Vaughan (Concord), Ontario
Rare opportunity to acquire a long-standing, highly respected full-service printing, design, branding and signage business located in Vaughan's thriving commercial district. Print Dot Com Inc. has been delivering exceptional quality and service for over 30 years, earning a proven track record and a loyal customer base throughout York Region and the Greater Toronto Area. This turnkey operation offers a comprehensive range of custom print products, including business cards, premium soft-touch finishes, flyers, postcards, banners, coroplast signs, car magnets, envelopes, labels and more, supported by modern production technology and in-house design expertise. The business is known for its consistent quality, fast turnaround times and strong customer relationships, which have resulted in repeat and referral-based revenue across a diverse client base. Strategically located at 470 North Rivermede Road in Vaughan, the business benefits from excellent accessibility, visibility and proximity to major transportation routes. The operation is well suited for an owner-operator or investor and is supported by proven systems, experienced staff and established supplier relationships. Significant growth potential exists through expanded marketing initiatives, increased digital and e-commerce presence, and further penetration into corporate, construction and retail client segments. The real estate offers functional showroom, office and production space within a busy commercial node and may be purchased in conjunction with the business or addressed separately. This is an outstanding opportunity to acquire a stable, reputable and profitable enterprise in a high-demand GTA market. (id:37072)
Exp Realty
3 - 137 Marquette Avenue
Ottawa, Ontario
Available immediately for rent. Welcome to this large, bright 2 bedroom unit at 137 Marquette Avenue, located in a newly built all brick building just minutes from the University of Ottawa, Sandy Hill, LRT transit, Rideau Centre, and downtown. Inside, enjoy quartz countertops, 9 foot ceilings, a large kitchen island with pantry, in unit storage, and high end appliances and finishes throughout. The unit features its own hot water tank, furnace, and thermostat, offering forced air heating with central A/C and full control of your temperature year round. All five appliances are included: refrigerator, stove, dishwasher, over the range microwave, plus in unit laundry with your own washer and dryer. A security system with exterior cameras is also provided for added peace of mind, and the unit is Rogers internet and cable ready. Please note there is no parking on site, however a City of Ottawa residential parking permit is available. Surrounded by parks, bike paths, shopping, cafés, and restaurants, this modern unit offers exceptional convenience in a prime central location. Water is included, hydro is extra. (id:37072)
RE/MAX Hallmark Realty Group
1 - 137 Marquette Avenue
Ottawa, Ontario
Available immediately for rent. Welcome to this large, bright 1 bedroom lower unit at 137 Marquette Avenue, located in a newly built all brick building just minutes from the University of Ottawa, Sandy Hill, LRT transit, Rideau Centre, and downtown. Inside, enjoy quartz countertops, 9 foot ceilings, a large kitchen island with pantry, in unit storage, and high end appliances and finishes throughout. The unit features its own hot water tank, furnace, and thermostat, offering forced air heating with central A/C and full control of your temperature year round. All five appliances are included: refrigerator, stove, dishwasher, over the range microwave, plus in unit laundry with your own washer and dryer. A security system with exterior cameras is also provided for added peace of mind, and the unit is Rogers internet and cable ready. Please note there is no parking on site, however a City of Ottawa residential parking permit is available. Surrounded by parks, bike paths, shopping, cafés, and restaurants, this modern unit offers exceptional convenience in a prime central location. Water is included, Hydro is extra. (id:37072)
RE/MAX Hallmark Realty Group
