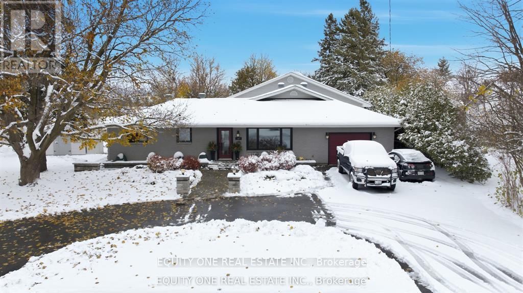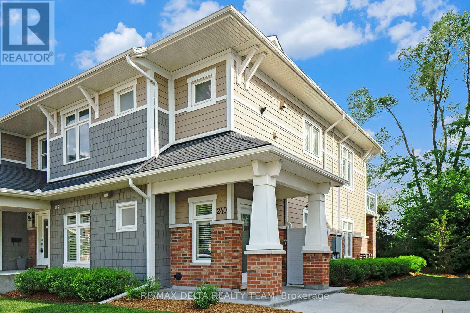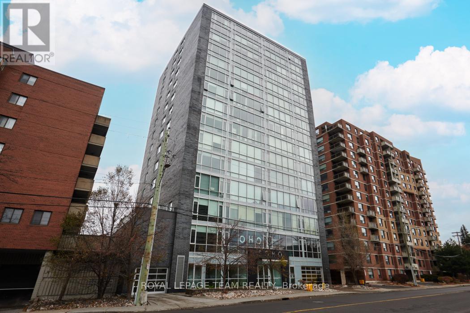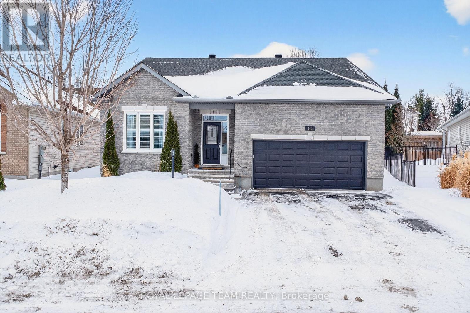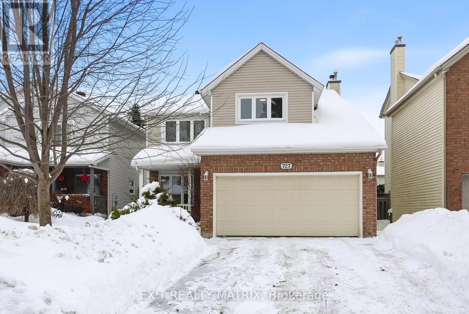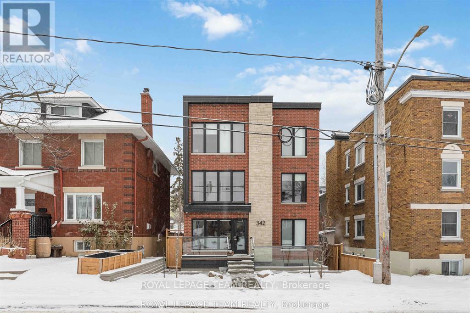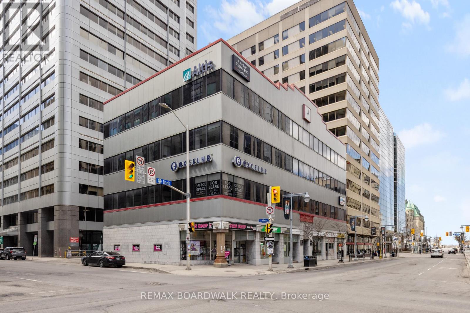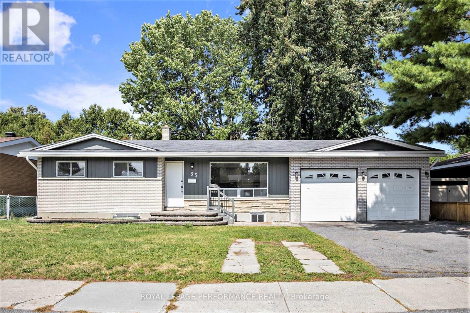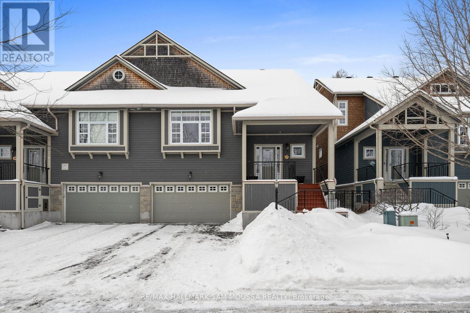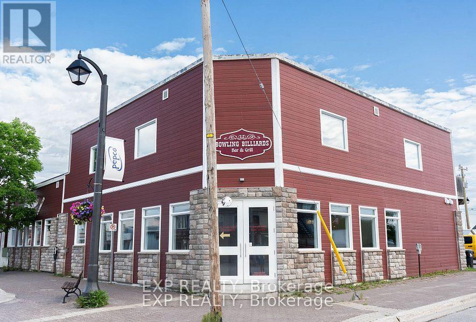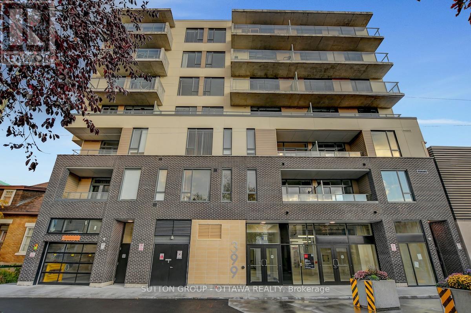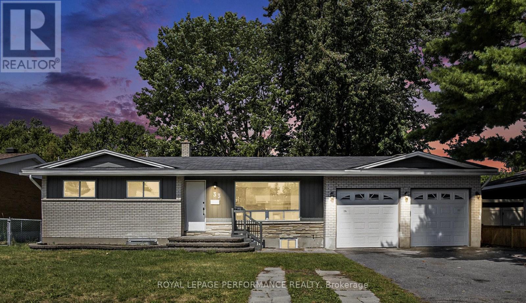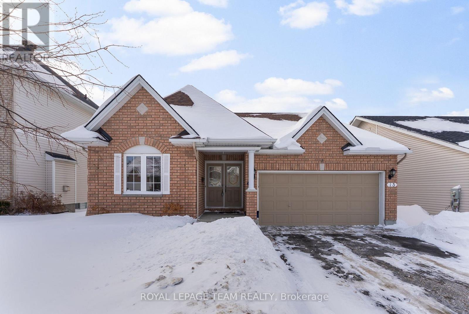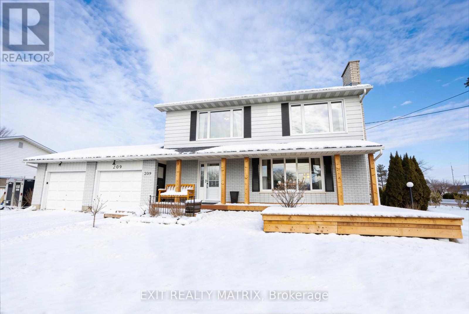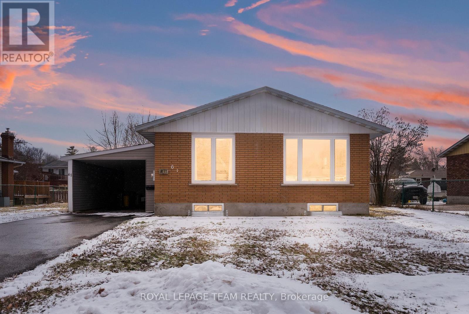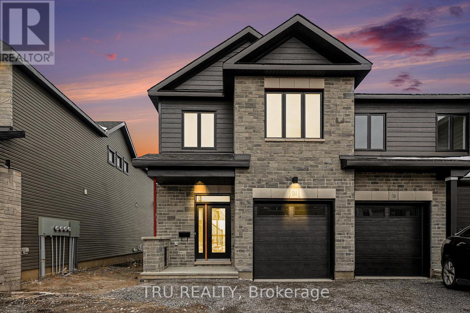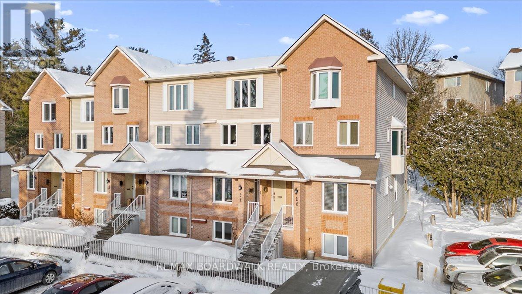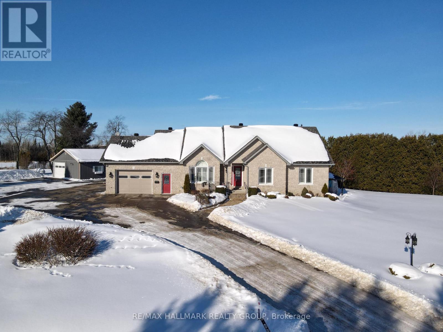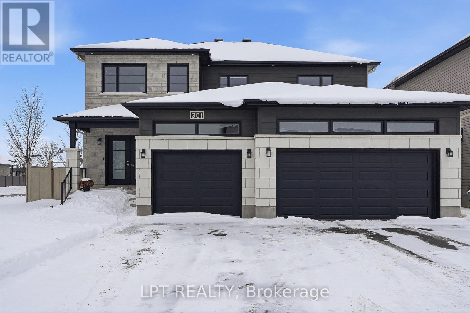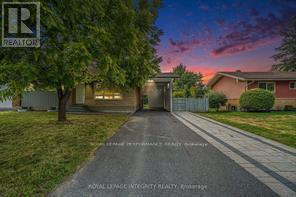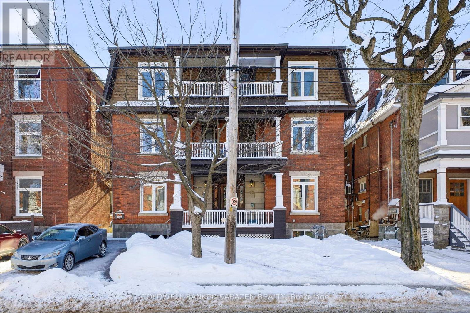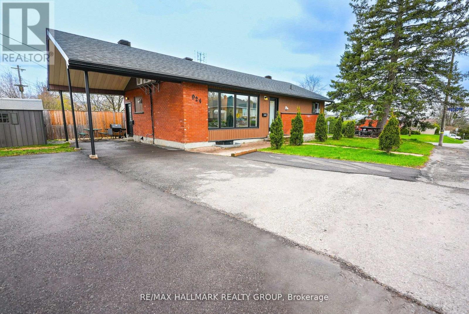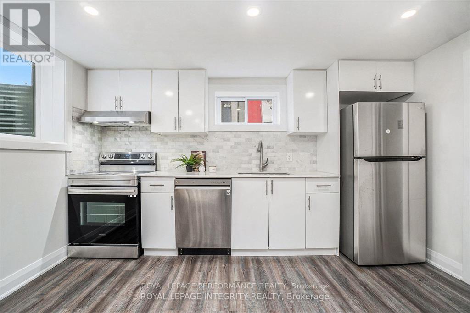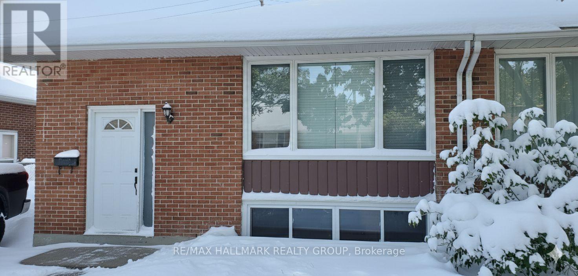17 Savage Drive
Ottawa, Ontario
Your Perfect Blend of Country Charm & City Convenience! Welcome to this beautifully maintained 4-bedroom, 2-bathroom detached bungalow nestled on a 100' x 150' lot, offering peaceful living just minutes from all amenities offering 2,067 sq ft (above grade) finished living space. The attached oversized garage is a true man cave-complete with an impressive car lift, perfect for hobbyists or car enthusiasts. And, you'll never lose power thanks to the whole-home Generac generator.The main floor features a bright and inviting living room with large windows that flood the space with natural light. Enjoy the freshly updated eat-in kitchen with stainless steel appliances and ample counter space-ideal for family meals and entertaining. Three well sized bedrooms and a full bathroom complete this level. The 2002 addition brings an expansive family room with soaring ceilings, a cozy gas fireplace, walk-out access to the back deck, and a primary bedroom that enjoys a cheater-style oversized 4-piece ensuite, creating a private retreat.The finished lower level offers even more space with a large recreation room, two dens/offices, and a storage room. Step outside to your private backyard oasis, where you can relax and unwind without rear residential neighbours, feeling miles away from the hustle and bustle-yet you're just a 12-minute walk to The Keg and other local conveniences. A true hidden gem in the city ~ spacious, bright, full of character and access to forested walking paths that link to neighbouring areas and Paul Lindsay pond park. Don't miss it! (id:37072)
Equity One Real Estate Inc.
240 Mullin Private
Ottawa, Ontario
Immaculate end unit bungalow in Chapel Hill South, corner of Renaud Rd and Pagé. NO STAIRS to get in. Main level entry. This unit features 3 bedrooms, 3 full bathrooms over 2523 sqft of living space. Open concept plan w/hardwood, 9ft ceilings & exquisite light fixtures. Gorgeous kitchen w/granite countertop & backsplash. High end appliances including DUAL ZONE wine & beverage fridge, dual zone gas oven. Under cabinet lights, soft close drawers. Patio w/mini garden, gas bbq hook up. Large master has room for king size bed, California Closets walk-in, ensuite w/glass shower, granite vanity & built in hamper. California shutters on most windows. Pet friendly complex. 2 parking spots right out front. This is a Smart Home, ready for Amazon Alexa or Apple Siri. Lots of Lutron light switches, smart Ecobee thermostat, wireless cameras, front door keypad with camera. Laundry can be relocated to main floor behind the walk-in closet as per builders original plan. All gym equipment is available for separate purchase. 2 minute walk to Family Dental clinic. 15min drive to The Forge Pickleball Club. 12mins to Orleans Tennis & Pickleball Club. 7 mins to Chapel Hill South Park & Ride. (id:37072)
RE/MAX Delta Realty Team
408 - 201 Parkdale Avenue
Ottawa, Ontario
Experience modern condo living in the heart of Ottawa with this bright and stylish 1-bedroom suite at SoHo Parkway. This unit offers an open-concept layout with floor-to-ceiling windows, bringing in beautiful natural light throughout the day. The sleek, modern kitchen features stainlesssteel appliances, crisp cabinetry, and ample counter space-perfect for cooking or entertaining. The living area flows onto a private balcony, ideal for relaxing outdoors. The cozy bedroom includes excellent closet space, while the contemporary bathroom offers clean, upscale finishes. Additional conveniences include in-unit laundry and central air. Enjoy access to building amenities such as a fitness centre, party room, media room, rooftop deck with BBQ & hot tub, visitor parking, and secure entry. The location is truly exceptional and just walking distance to the KichiSibi Trail, perfect for runners, cyclists, and cross-country skiers. You're also just steps from the many shops, restaurants, cafés, and attractions of Wellington West, one of Ottawa's most vibrant neighbourhoods. Commuting is effortless with the LRT only a very short walk away. Perfect for professionals or anyone seeking a modern living close to everything the city has to offer. Hydro extra. *Option to rent partially furnished for$2000/mth. (id:37072)
Royal LePage Team Realty
834 Rockson Crescent
Ottawa, Ontario
Welcome to 834 Rockson Crescent - a highly sought-after custom-built Metric home offering 3+1 bedrooms and 3 full bathrooms, thoughtfully designed for both comfort and style. From the moment you enter, you're greeted by a bright and inviting foyer with tiled flooring that transitions seamlessly into rich hardwood throughout the main living space. Soaring 12-foot cathedral ceilings create an airy, open atmosphere that enhances the home's natural light and architectural presence. The open-concept kitchen and living area is beautifully appointed with elegant window shutters, a striking natural gas stone fireplace, and a functional island with abundant counter space. A rare oversized walk-in pantry provides exceptional storage and everyday convenience. The main level also features convenient laundry, inside access to the garage, neutral tones throughout, two linen closets, and three generously sized bedrooms. The serene primary retreat offers 9-foot ceilings, a walk-in closet, and a spa-inspired ensuite complete with double sinks, a spacious walk-in shower, and slate-colored ceramic flooring. Upgrades include 33" doors for mobility (with exception of 2 front bedrooms). Enhanced soundproof insulation in select main-floor walls and the lower level adds an extra layer of comfort and privacy. The finished lower level, complete with Berber carpeting, includes a fourth bedroom with a generous closet, a full 3-piece bathroom, and a large recreation room ideal for a home gym, media space, or flexible family living. Lower level has rough-in for wet bar or kitchenette. Step outside to an expansive back deck perfect for summer entertaining, along with a functional patio area and fully fenced backyard for added privacy. This property offers a seamless blend of functionality, warmth, and timeless appeal in a desirable neighborhood of Stittsville on a private crescent. ** This is a linked property.** (id:37072)
Royal LePage Team Realty
727 Brome Crescent
Ottawa, Ontario
Walk into a life of convenience, comfort and community in this bright, spacious and move-in ready 4-bedroom home on a quiet, sought-after crescent in beautiful Orleans. Freshly painted top-to-bottom, this carpet-free home has been lovingly maintained over the years, offering newer windows, updated lighting & hardware, a south-facing & fully-fenced back yard w/ shed and patio, storage galore, and beautiful hardwood floors (even in the spacious primary suite). Ready to get cozy? Warm up by the fire in your light-filled living room or unwind in your massive ensuite's soaker tub. Craving fresh air? Steps to an abundance of nature, including stunning Princess Louise Falls & expansive parks, this family neighbourhood welcomes you with a canopy of mature trees and proximity to everything Orleans has to offer: exceptional schools, an urgent care clinic & new health hub, expanding public transit, trendy restaurants & spas, and a world-class multidisciplinary arts centre (Shenkman). Come see why so many families are falling for Fallingbrook: a safe, bilingual & culturally dynamic place to call home. OPEN HOUSE this Sunday, Feb. 15 2-4! (id:37072)
Exit Realty Matrix
5 - 342 Fifth Avenue
Ottawa, Ontario
Welcome to 342 Fifth Ave. Centrally located in the Glebe, this newly built apartment is one of the only rental apartments with luxury finishes throughout. Stairs lead you up to the two bedroom apartment. Both bedrooms are a good size with spacious closets. The living room, dining room, and kitchen are open concept with large windows allowing tons of natural light. The kitchen has ample stone counter tops and stainless steel appliances (Fridge, oven, dishwasher, and microwave/hood fan). The kitchen island can also accommodate seating. In unit laundry and a marble tiled bathroom with heated floors make this apartment a home. Shared backyard space with bicycle racks and garbage/recycling shed. Great access to public transportation. Close to Carleton University, Ottawa University, Landsdowne Park, Centretown, restaurants, cafe's, grocery, parks, schools and more! NO PARKING!!! Minimum 1 year lease. Hydro, gas, and Internet are extra. Must provide rental application, photo ID, proof of employment, and up to date credit report. **Limited time winter promotion 1 month free on a 1 year lease! Don't miss your opportunity to be the first to live in this beautiful luxury apartment. (id:37072)
Royal LePage Team Realty
3 - 102 Bank Street
Ottawa, Ontario
PRIME Bank St Location in the heart of Ottawa's central business district! Presents opportunity for leasing out office spaces. Second floor offers a functional mix of private offices, meeting rooms, a printer room, a welcoming reception area, and a secure storage room as well as a kitchenette, and dining area, providing modern space for collaboration and staff use. Offering exceptional exposure and accessibility. This property allows for a range of professionals, institutional, or creative office uses as is proximity to governmental uses such as: lawyers, accountants, real estate offices, mortgage brokers, etc. Close to LRT and OC transit station. This layout is ideally suited for a professional services firm. Enjoy impressive skyline views. Maximize usable space while offering flexible layout options tailored to tenant needs. Expansive windows that bring in abundant natural light. Minutes away from Parliament Hill. Numerous amenities within easy walking distance. (id:37072)
RE/MAX Boardwalk Realty
33-B Majestic Drive
Ottawa, Ontario
Steps from Algonquin College - Renovated Legal Lower Unit for Rent. Looking for a bright and spacious home just minutes from Algonquin College? This fully legal lower unit with a private entrance is perfect for professionals or families. Enjoy a modern kitchen with quartz countertops, stainless steel appliances, and in-suite laundry. The unit includes 3 generous bedrooms and 1 full bathroom, with large basement windows that fill the space with natural light. Recent updates include new flooring, fresh paint, and contemporary finishes throughout. Located 5 minutes from Algonquin College, steps to public transit, and close to Baseline Road and Hunt Club. Move-in ready and available immediately! (id:37072)
Royal LePage Performance Realty
25 Marsh Sparrow Private
Ottawa, Ontario
Tucked away in the sought-after enclave of Marshes Village, this beautifully upgraded end-unit townhome offers refined living. Thoughtfully maintained and tastefully enhanced. A foyer with Italian tile sets the tone, opening to open-concept living and dining spaces. Soaring ceilings, expansive windows, and a stone fireplace create a warm atmosphere. The kitchen is a standout, granite counters, stainless steel appliances, and generous cabinetry, all designed with beauty and practicality in mind. A dedicated office, renovated powder room, and laundry area enhance the main level. Off the main living area, a screened-in porch with a gas hookup for BBQ overlooks the back garden. The primary suite is a true retreat, with a large custom walk-in closet and a stunning spa-inspired ensuite. Upstairs, a versatile loft with two closets and a full bath provides flexible living space, ideal for a guest suite or reading nook. Oak hardwood flooring runs throughout, including all three staircases. The finished walk-out lower level offers even more flexibility with a second family room, a spacious bedroom overlooking the garden, a walk-through closet, and a beautifully renovated full bath. This level also features floating oak flooring, adding to the comfort throughout. Outside, professional landscaping enhances the front and rear gardens, a large cedar deck and elegant stone patio provide the perfect backdrop for outdoor entertaining. Recent upgrades include new roof tiles and new wooden front steps. Situated next to the prestigious Marshes Golf Course and just minutes from Kanata Norths high-tech hub, the Brookstreet Hotel, DND, the 417, local shops and restaurants, the Richcraft Rec Complex, and nearby pickleball courts, this home offers a luxurious lifestyle in one of the city's most exclusive communities. Marshes Village Homeowners Association fee is $196/month covers road snow removal, landscaping, general maintenance, audit and insurance with a reserve fund for future needs. (id:37072)
RE/MAX Hallmark Sam Moussa Realty
800 George Street N
Hearst, Ontario
Turnkey Multi-Revenue Opportunity in Hearst, Ontario! Grab this rare chance to own a thriving, diversified business at 800 George Street N-a high-visibility corner lot with frontage on three streets for unbeatable exposure in the heart of Hearst. The 11,858 sq. ft. property delivers proven income from three sources under one roof: the well-loved 241 Pizza restaurant, a lively entertainment complex (bowling, pool tables, bar), and a spacious upstairs banquet hall ideal for events and rentals. Well-maintained with strong financials and minimal local competition, it offers real flexibility-keep the 241 Pizza franchise or go independent. This is a solid foundation ready for your ideas: extend hours for nightlife, add a patio, host more events, or expand catering to become the town's go-to spot. At $899,900$, it's a versatile gem with multiple revenue streams and serious growth potential in a supportive Northern Ontario community. Perfect for an energetic owner ready to build on success! (id:37072)
Exp Realty
701 - 399 Winston Avenue
Ottawa, Ontario
Experience refined urban living at Unit 701, 399 Winston Avenue. Perfectly situated just steps from premier shopping, popular restaurants, public transit, LRT stations, and the scenic Ottawa River, this exceptional location offers the best of city convenience with a neighbourhood feel. Unit 701 showcases a modern open-concept design with high-end finishes throughout, including quartz countertops, stainless steel appliances, and in-suite laundry. Bright and airy living spaces are complemented by luxury vinyl flooring, nine-foot ceilings, and stylish contemporary details. Step out onto your private balcony to enjoy open views, while the spacious bedroom features a large window and a walk-in closet for added comfort and storage. Residents of 399 Winston Avenue benefit from impressive building amenities, including a rooftop terrace with panoramic city views, a secure parcel room, and a keyless smart entry system for added security and ease. Parking is available off-site for a first come first serve basis at 361 Churchill Avenue for $130 per month (limited availability, first come, first serve). Utilities are paid by the tenant, and complimentary internet is included for one year. Some photos are virtually staged. Please reach out to Listing agent for Promotions. (id:37072)
Sutton Group - Ottawa Realty
33 Majestic Drive
Ottawa, Ontario
Steps from Algonquin College - Renovated Upper Unit for Rent, Located just 5 minutes from Algonquin College, this bright and spacious upper-level unit is part of a fully legal detached bungalow in a prime, transit-friendly neighborhood. The unit has been newly renovated and features a modern 2025 kitchen with quartz countertops, stainless steel appliances, new flooring, fresh paint, and updated trim throughout. The unit offers a large family room, dining area, in-suite laundry, 3 good-sized bedrooms, and 1 full bathroom, providing a comfortable and functional living space. Excellent location steps to public transit and close to Baseline Road and Hunt Club. Parking available with garage access and driveway space. Separate the hydro meter. Move-in ready. (id:37072)
Royal LePage Performance Realty
13 Melville Road
Arnprior, Ontario
Welcome to 13 Melville Road - a 3 bedroom, 3 bath, Bungaloft in a great neighbourhood in Arnprior. Open concept main floor includes the Kitchen/Breakfast Room with a full pantry wall and rear Deck access, the Living Room with 2 sided fireplace, the Master Suite including a full Bathroom and walk-in Closet, the 2nd Bedroom and full Bath and the Laundry. The upstairs loft includes the 3rd Bedroom, a full Bathroom and the Office/Den Area. The basement is awaiting your finishing touches. Fully fenced rear yard, natural gas BBQ hook-up. Updates include: In-ground Sprinkler System 2020, new Roof 2024, new Heat Pump 2024, new Fencing 2025, new Interlock Front Step and Entrance to the Garage 2025. (id:37072)
Royal LePage Team Realty
209 Queen Street W
North Dundas, Ontario
Nestled in the heart of charming Chesterville, 209 Queen Street is a captivating family home that blends classic character with everyday comfort. From the moment you arrive, the beautiful wood front porch invites you to slow down and enjoy small-town living, while the spacious back deck and gazebo overlook a generously sized, landscaped lot serviced by city water and sewer, offering both convenience and peace of mind. Step inside to a bright and welcoming foyer that sets the tone for the thoughtfully designed interior. The main living spaces are ideal for family life and entertaining alike. The living room offers a cozy atmosphere centred around a fireplace, perfect for relaxing evenings or gathering with loved ones. Adjacent to the living area, the dining room provides an inviting space for family meals and special occasions. The kitchen strikes a lovely balance between rustic charm and modern functionality, featuring stainless steel appliances, ample cabinetry, and a workspace designed to make daily routines effortless. Completing the main floor is a convenient half bathroom combined with main-floor laundry, adding to the home's practical layout. Upstairs, the second level offers 4 spacious bedrooms, each filled with natural light from large windows, creating comfortable retreats for every member of the household. A full bathroom serves this level, making it ideal for growing families or guests. The finished basement enhances the home's versatility and provides the perfect setting for entertaining, game nights, or relaxed evenings. Whether used as a recreation space, hobby area, or casual lounge, this level adds valuable flexibility. With its blend of charm, space, and modern conveniences, 209 Queen Street is a wonderful opportunity to enjoy comfortable living in a welcoming community. (id:37072)
Exit Realty Matrix
61 Herman Street
Petawawa, Ontario
Welcome to this well-maintained 3+1 bedroom home in a fantastic Petawawa location, close to schools, shopping, and everyday amenities. Many of the big-ticket items have already been taken care of, including a new electrical panel, all new baseboard heaters, and several new windows throughout the home. The basement has been refreshed with newly enlarged windows that bring in loads of natural light, plus it's been finished with drywall and insulation to create comfortable additional living space. Freshly painted from top to bottom, the home shows clean, bright, and truly move-in ready. The bathroom has been fully renovated, and the kitchen features all new never used appliances, giving buyers a worry-free start. Outside, you'll love the large mostly fenced yard complete with a workshop - perfect for storage, hobbies, or extra workspace. (id:37072)
Royal LePage Team Realty
1144 Cope Drive
Ottawa, Ontario
Discover the Thomas - a stunning End Unit townhome by Valecraft Homes, located in the highly sought-after Shea Village community in Stittsville. This beautifully designed home blends modern finishes with exceptional functionality, perfect for families, professionals, and anyone seeking stylish, turnkey living. Step inside to an inviting open-concept layout featuring rich hardwood floors throughout the main level and a hardwood staircase leading to the second floor. The bright white kitchen is a true showpiece - offering an abundance of cabinetry, high-quality finishes, and an impressive 10-foot island ideal for cooking, hosting, and gathering. Upstairs, you'll find generously sized bedrooms, including a spacious primary suite complete with a luxurious 4-piece ensuite featuring both a relaxing soaker tub and a walk-in glass shower. The lower level adds even more value with a fully finished rec room, perfect for a home theatre, gym, playroom, or office. Located in one of Stittsville's most vibrant new communities, the Thomas End Unit offers modern comfort, thoughtful design, and outstanding craftsmanship - all in a family-friendly neighbourhood close to parks, schools, transit, and everyday conveniences. The perfect blend of style, space, and quality - welcome home. (id:37072)
Tru Realty
A - 6623 Bilberry Drive
Ottawa, Ontario
Low-maintenance living in the desirable community of Convent Glen North. A covered front entrance welcomes you into a tiled foyer with ample closet space and a convenient powder room (2019). Hardwood flooring runs throughout the main level, complemented by large windows and sliding patio doors that fill the space with natural light.The updated kitchen (2024) is designed for both function and appeal, featuring white shaker soft-close cabinetry, a calming horizontal blue backsplash, deep quartz countertops, and an extended breakfast bar. The living area offers a cozy focal point with a stone electric fireplace (2025) and peaceful views of the rear green space with no direct rear neighbours.PVC fencing and mature trees create a private, tranquil outdoor setting. Down the two-tone staircase, the lower level remains bright with large egress windows at both the front and back. The primary bedroom features a full-width, wall-to-wall closet, while the updated 4-piece main bathroom (2019) includes a large vanity and tiled tub surround with soaker tub.Laundry is conveniently located on the lower level, along with additional storage. Ideally situated close to walking paths, schools, OC Transpo, grocery stores, and everyday amenities. Pride of ownership throughout in a family-friendly neighbourhood. (id:37072)
RE/MAX Boardwalk Realty
112 Oak Lane
Drummond/north Elmsley, Ontario
A rare blend of quality, style and thoughtful design make this spacious bungalow a stand out! From 200 amp service, full insulated concrete form construction & in-floor radiant heating on both levels (including the garage) to cathedral ceilings & oversized windows that flood the space with natural light this home has it all. The main floor boasts a dream kitchen which features: marble counter tops, SS apron sink and coordinating SS appliances (double oven electric smooth top range, 5 door fridge, double door BLUESTAR wall oven), pot-filler, a separate 6' x 3' baker's peninsula with its own sink, cabinet mixer lift & bar seating and a walk-through Butler's Pantry between the kitchen and sunroom ideal for hosting or everyday living. Get cozy by the gas fireplace sitting area, enjoy a meal at the dining table or access the back deck from the grand sunroom, perfect for entertaining or unwinding while enjoying the view. The primary suite enjoys cathedral ceilings, walk-in closet, spacious en-suite with 2 sinks, fireplace, walk-in luxury glass shower & separate water closet. Two more bedrooms, (segregated from the primary), full bathroom, laundry room, office nook & eating area complete the main level. Direct access from the garage to the basement offers serious versatility with its radiant floor heating, large windows, family room, huge lounge/games area with custom built-in rosewood cabinetry wall & extensive wet bar (including dishwasher, wine fridge, beer tap and more), a den, full bathroom & plenty of storage. This sprawling 1+ acre country setting is just minutes from charming Perth with its rich history, vibrant art scene & beautiful natural setting along the Tay River. The hedged, private, yard offers: cherry & apple trees, 2 gazebos, an attached, oversized, heated garage, detached double garage with workshop and abundant paved parking. Whether you are looking for extra guest space, a home office setup, or a potential in-law suite, the possibilities are endless. (id:37072)
RE/MAX Hallmark Realty Group
301 Moonlight Drive
Russell, Ontario
Welcome to 301 Moonlight Drive in the growing, family-friendly community of Russell. This newly built 4-bedroom, 3-bathroom home offers a perfect blend of modern finishes, thoughtful design, and everyday functionality.Step inside to find luxury vinyl flooring flowing seamlessly through the living, dining, kitchen, and office spaces. A vertically stacked fireplace brings warmth and contemporary style to the living room. The kitchen is both stylish and practical, featuring matte luxe black velvet cabinetry, a double bowl black sink, and ample workspace for daily living and entertaining.Convenience continues with a dedicated laundry room, a spacious double car garage, and a well-designed layout ideal for families or professionals working from home. Upstairs, the primary bedroom offers a private ensuite, while the unfinished basement provides endless potential to create the space you've always wanted.Located in a safe, welcoming neighbourhood close to schools, groceries, and everyday amenities, and just 20 minutes from Ottawa, this home offers the perfect balance of comfort, style, and location. (id:37072)
Lpt Realty
26 Majastic Drive
Ottawa, Ontario
Steps from Algonquin College - Renovated Upper-Level Unit for Rent. Bright and spacious upper-level unit in a fully legal detached bungalow, located in a prime and transit-friendly neighborhood. This unit has been completely renovated and features a modern kitchen with quartz countertops, stainless steel appliances, new flooring, fresh paint, and updated trim throughout. The main floor offers a large family room, dining area, in-suite laundry, 4 generous bedrooms, and 1 full bathroom, providing a comfortable and functional layout ideal for families or professionals. Major mechanical systems were updated in 2024, including the furnace, air conditioning, and hot water tank. Excellent location just 5 minutes from Algonquin College, steps to public transit, and close to Baseline Road and Hunt Club . Parking available with a carport and a long double driveway. Separate the hydro meter. Move-in ready and available immediately. (id:37072)
Royal LePage Performance Realty
6 - 78 Fifth Avenue
Ottawa, Ontario
Very large three bedroom apartment, totally gutted and renovated. Open concept kitchen with sunny southern exposure and sunroom. Beautiful granite countertops and stainless steel appliances. Luxury vinyl plank flooring thru-out. Full size ensuite laundry. Large closets in all bedrooms. 4 pc bath with stunning marble tile. Large room could be dining area or office space leading out to private tree covered balcony. 3 a/c units included. Parking available.Immediate occupancy. Be the first to move into this luxury apt in a classic Glebe building just steps to Bank St, Td Place and the Rideau River Canal. (id:37072)
Coldwell Banker Sarazen Realty
924 Bermuda Avenue
Ottawa, Ontario
Don't miss this exceptional investment opportunity with a fully furnished, legal duplex on a prime corner lot, offering 8 bedrooms, 4 full bathrooms, and parking for up to 10 vehicles. This turn-key property delivers strong cash flow, ideal for both investors and owner-occupants seeking income support. The upper unit features 4 spacious bedrooms, 2 full bathrooms, an updated kitchen, and a bright, open-concept living and dining area, with a recently replaced A/C unit. The lower unit, fully renovated in 2017, mirrors the same layout with modern finishes, large windows, and a sleek kitchen with a breakfast bar. Each self-contained unit includes in-suite laundry and separate hydro meters (200 amps total), ensuring privacy and easy management. Extensive upgrades include a new roof and windows (2017), A/C units and attic insulation (2018), fencing (2020), high efficient hot water system (2021), full driveway paving (2024), and fresh paint throughout (2025). Located just minutes from downtown, La Cite Collegiale, Montfort Hospital, NRC, DND, LRT, transit, and shopping, this high-demand rental is a rare, low-maintenance income property in one of Ottawa's most accessible neighborhoods. Full rent roll is attached to this listing for your review. Book your private showing today! (id:37072)
RE/MAX Hallmark Realty Group
26-B Majestic Drive
Ottawa, Ontario
Steps from Algonquin College - Renovated Legal Lower Unit for Rent. Bright and spacious, fully legal lower unit with a private entrance, ideal for professionals or families. This recently renovated unit features a modern kitchen with quartz countertops, stainless steel appliances, and in-suite laundry. The layout includes 3 generously sized bedrooms and 2 full bathrooms, including one ensuite and one main bath. Large basement windows allow for excellent natural light, creating a warm and comfortable living space. Additional upgrades include new flooring, fresh paint, and contemporary finishes throughout. Major mechanical systems were updated in 2024, including the furnace, air conditioning, and hot water tank. Prime location just 5 minutes from Algonquin College, steps to public transit, and close to Baseline Road and Hunt Club . Move-in ready and available immediately. (id:37072)
Royal LePage Performance Realty
1329 Bloomsbury Crescent
Ottawa, Ontario
This well-maintained semi-detached bungalow with a LEGAL lower level SDU provides a strong rental income and is perfectly situated on a quiet destination-only street making it an exceptional opportunity for investors or owner-occupants. Ideally located close to transit, major highway access, Algonquin College, parks, recreation facilities, and shopping, this property offers both convenience and long-term value. The main level features a spacious 4 bedroom, 1.5 bathroom unit, currently rented for $3,230 per month all inclusive. The lower level offers a bright 3-bedroom, 1-bathroom unit with a separate side entrance that was previously rented $2200 a month, and is currently vacant and perfect for immediate occupancy or additional rental income. Both units include their own in-unit laundry, ensuring comfort and privacy for tenants. Whether you're looking for an investment property that can pay for itself or a hybrid option where rental income offsets a substantial portion of your mortgage, this versatile home checks all the boxes. (id:37072)
RE/MAX Hallmark Realty Group
