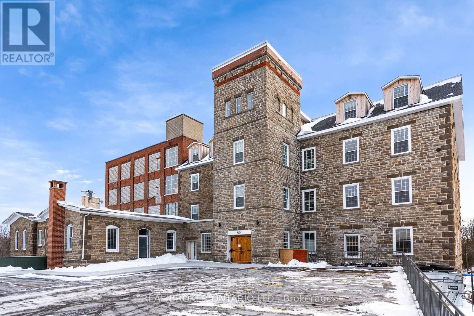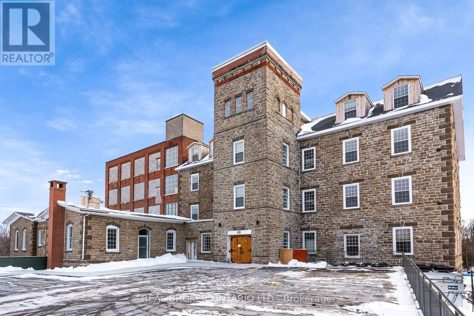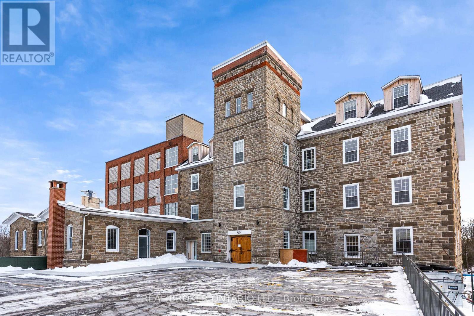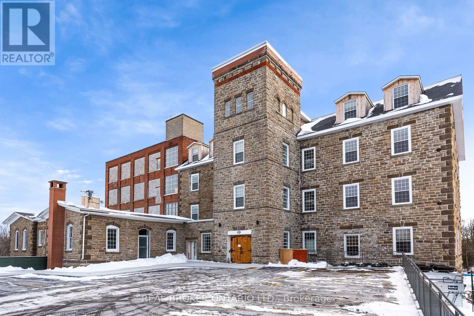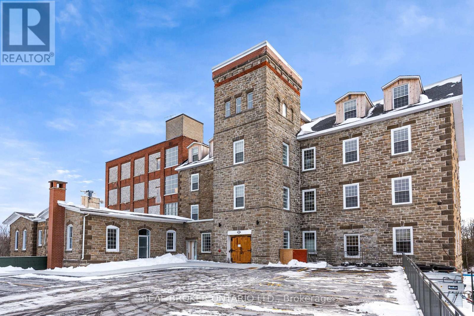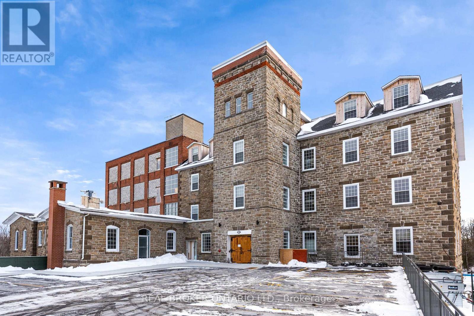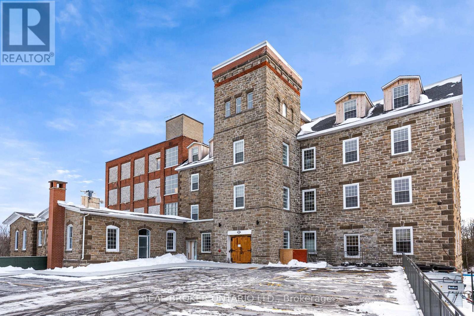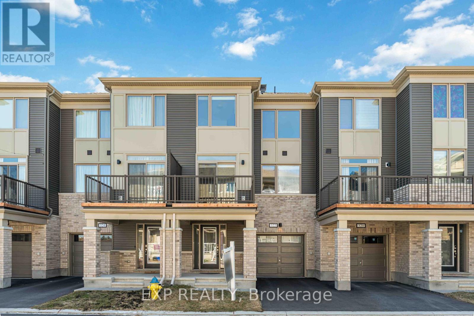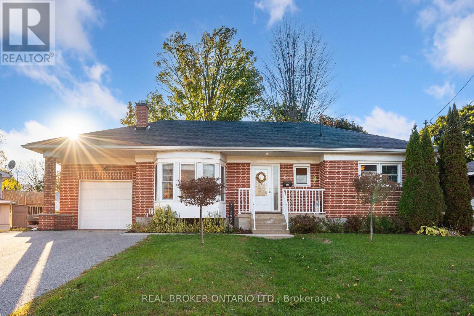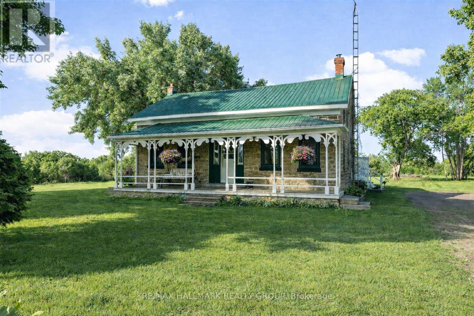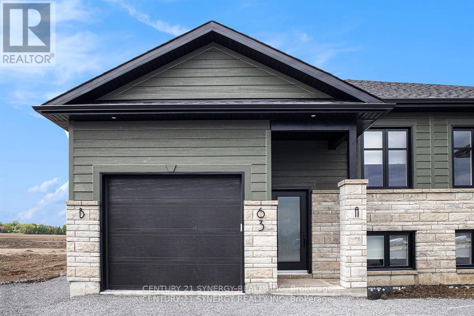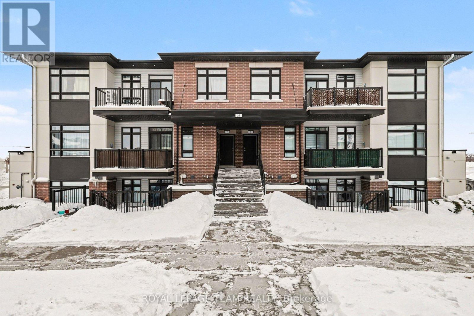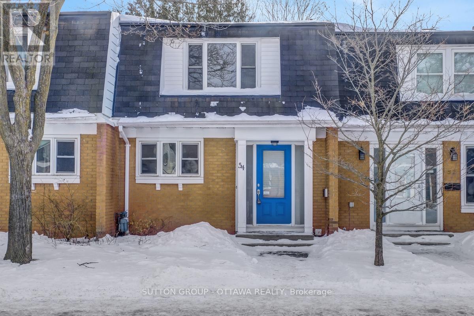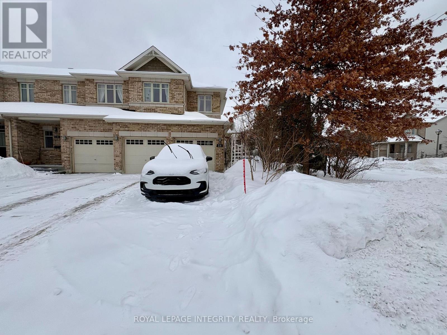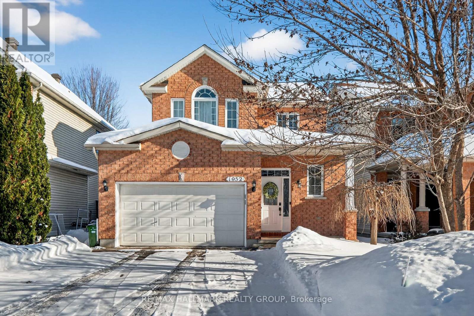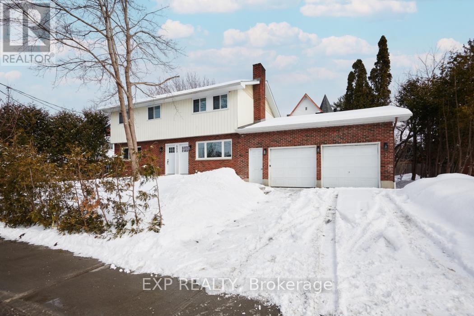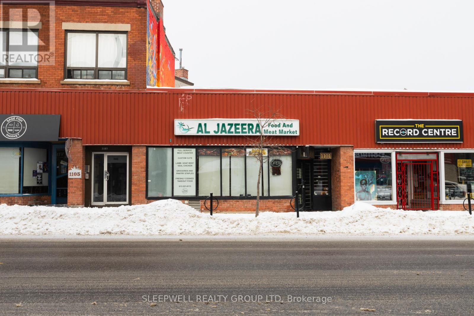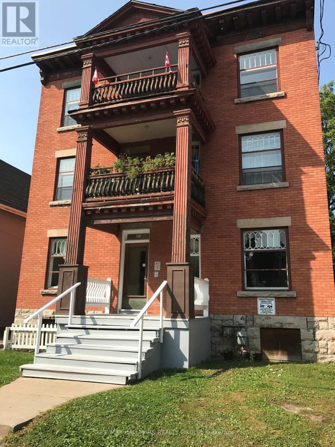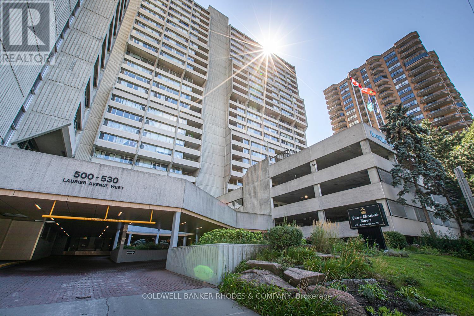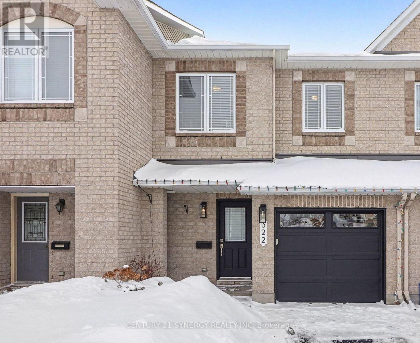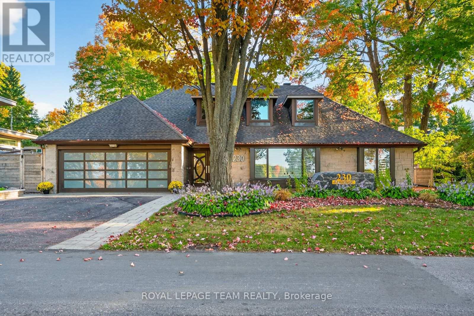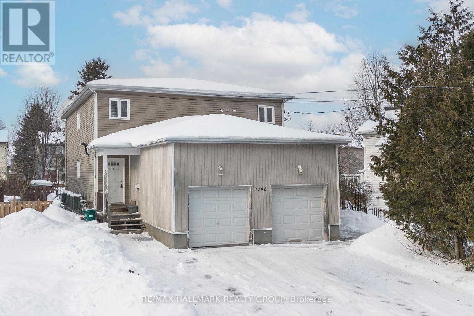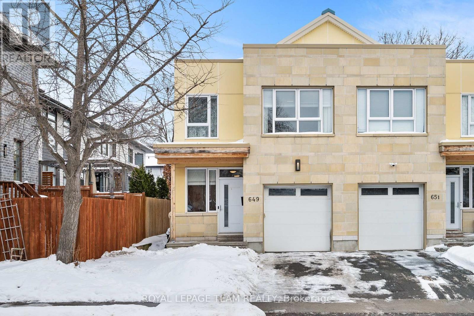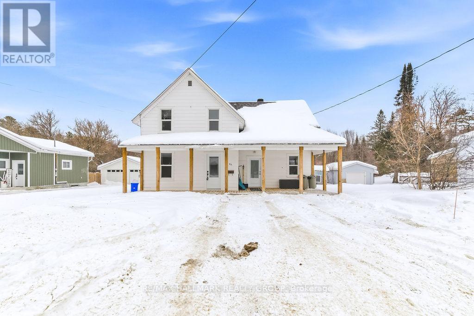007 - 150 Mill Street
Carleton Place, Ontario
Tri Century Mill at McArthur Island presents a rare opportunity to lease commercial space within a landmark waterfront redevelopment in the heart of Carleton Place. This mixed-use destination blends historic character with modern design, creating a vibrant environment for retail, hospitality, office, and event-driven businesses. Available spaces range from approximately 405 square feet to over 4,300 square feet, accommodating boutique retail, service commercial, office, and hospitality concepts. Flexible access options include exterior entrances and connectivity through the central atrium, supported by strong on-site parking. A signature offering within the development is the Tri Century Event Centre, providing approximately 4,398 rentable square feet of dedicated event space, ideal for weddings, conferences, and private functions. Complementing this is a full-service pub and restaurant opportunity totalling approximately 8,086 rentable square feet. The space includes a generous main dining area, a private meeting room, and well-designed back-of-house areas to support kitchen operations, staff facilities, storage, and seamless service flow. An expansive over-water patio further enhances the offering, creating a premier waterfront dining and entertainment destination. The development also incorporates a significant residential component along with an on-site hotel, providing a built-in customer base and consistent foot traffic for commercial tenants. Positioned at 150 Mill Street with a prominent waterfront setting and thoughtfully designed common areas including atrium and lobby spaces, Tri Century Mill offers a dynamic opportunity to anchor your business within one of the region's most distinctive lifestyle destinations. (id:37072)
Real Broker Ontario Ltd.
004 - 150 Mill Street
Carleton Place, Ontario
Tri Century Mill at McArthur Island presents a rare opportunity to lease commercial space within a landmark waterfront redevelopment in the heart of Carleton Place. This mixed-use destination blends historic character with modern design, creating a vibrant environment for retail, hospitality, office, and event-driven businesses. Available spaces range from approximately 405 square feet to over 4,300 square feet, accommodating boutique retail, service commercial, office, and hospitality concepts. Flexible access options include exterior entrances and connectivity through the central atrium, supported by strong on-site parking. A signature offering within the development is the Tri Century Event Centre, providing approximately 4,398 rentable square feet of dedicated event space, ideal for weddings, conferences, and private functions. Complementing this is a full-service pub and restaurant opportunity totalling approximately 8,086 rentable square feet. The space includes a generous main dining area, a private meeting room, and well-designed back-of-house areas to support kitchen operations, staff facilities, storage, and seamless service flow. An expansive over-water patio further enhances the offering, creating a premier waterfront dining and entertainment destination. The development also incorporates a significant residential component along with an on-site hotel, providing a built-in customer base and consistent foot traffic for commercial tenants. Positioned at 150 Mill Street with a prominent waterfront setting and thoughtfully designed common areas including atrium and lobby spaces, Tri Century Mill offers a dynamic opportunity to anchor your business within one of the region's most distinctive lifestyle destinations. (id:37072)
Real Broker Ontario Ltd.
002 - 150 Mill Street
Carleton Place, Ontario
Tri Century Mill at McArthur Island presents a rare opportunity to lease commercial space within a landmark waterfront redevelopment in the heart of Carleton Place. This mixed-use destination blends historic character with modern design, creating a vibrant environment for retail, hospitality, office, and event-driven businesses. Available spaces range from approximately 405 square feet to over 4,300 square feet, accommodating boutique retail, service commercial, office, and hospitality concepts. Flexible access options include exterior entrances and connectivity through the central atrium, supported by strong on-site parking. A signature offering within the development is the Tri Century Event Centre, providing approximately 4,398 rentable square feet of dedicated event space, ideal for weddings, conferences, and private functions. Complementing this is a full-service pub and restaurant opportunity totalling approximately 8,086 rentable square feet. The space includes a generous main dining area, a private meeting room, and well-designed back-of-house areas to support kitchen operations, staff facilities, storage, and seamless service flow. An expansive over-water patio further enhances the offering, creating a premier waterfront dining and entertainment destination. The development also incorporates a significant residential component along with an on-site hotel, providing a built-in customer base and consistent foot traffic for commercial tenants. Positioned at 150 Mill Street with a prominent waterfront setting and thoughtfully designed common areas including atrium and lobby spaces, Tri Century Mill offers a dynamic opportunity to anchor your business within one of the region's most distinctive lifestyle destinations. (id:37072)
Real Broker Ontario Ltd.
003 - 150 Mill Street E
Carleton Place, Ontario
Tri Century Mill at McArthur Island presents a rare opportunity to lease commercial space within a landmark waterfront redevelopment in the heart of Carleton Place. This mixed-use destination blends historic character with modern design, creating a vibrant environment for retail, hospitality, office, and event-driven businesses. Available spaces range from approximately 405 square feet to over 4,300 square feet, accommodating boutique retail, service commercial, office, and hospitality concepts. Flexible access options include exterior entrances and connectivity through the central atrium, supported by strong on-site parking. A signature offering within the development is the Tri Century Event Centre, providing approximately 4,398 rentable square feet of dedicated event space, ideal for weddings, conferences, and private functions. Complementing this is a full-service pub and restaurant opportunity totalling approximately 8,086 rentable square feet. The space includes a generous main dining area, a private meeting room, and well-designed back-of-house areas to support kitchen operations, staff facilities, storage, and seamless service flow. An expansive over-water patio further enhances the offering, creating a premier waterfront dining and entertainment destination. The development also incorporates a significant residential component along with an on-site hotel, providing a built-in customer base and consistent foot traffic for commercial tenants. Positioned at 150 Mill Street with a prominent waterfront setting and thoughtfully designed common areas including atrium and lobby spaces, Tri Century Mill offers a dynamic opportunity to anchor your business within one of the region's most distinctive lifestyle destinations. (id:37072)
Real Broker Ontario Ltd.
009 - 150 Mill Street
Carleton Place, Ontario
Tri Century Mill at McArthur Island presents a rare opportunity to lease commercial space within a landmark waterfront redevelopment in the heart of Carleton Place. This mixed-use destination blends historic character with modern design, creating a vibrant environment for retail, hospitality, office, and event-driven businesses. Available spaces range from approximately 405 square feet to over 4,300 square feet, accommodating boutique retail, service commercial, office, and hospitality concepts. Flexible access options include exterior entrances and connectivity through the central atrium, supported by strong on-site parking. A signature offering within the development is the Tri Century Event Centre, providing approximately 4,398 rentable square feet of dedicated event space, ideal for weddings, conferences, and private functions. Complementing this is a full-service pub and restaurant opportunity totalling approximately 8,086 rentable square feet. The space includes a generous main dining area, a private meeting room, and well-designed back-of-house areas to support kitchen operations, staff facilities, storage, and seamless service flow. An expansive over-water patio further enhances the offering, creating a premier waterfront dining and entertainment destination. The development also incorporates a significant residential component along with an on-site hotel, providing a built-in customer base and consistent foot traffic for commercial tenants. Positioned at 150 Mill Street with a prominent waterfront setting and thoughtfully designed common areas including atrium and lobby spaces, Tri Century Mill offers a dynamic opportunity to anchor your business within one of the region's most distinctive lifestyle destinations. (id:37072)
Real Broker Ontario Ltd.
008 - 150 Mill Street
Carleton Place, Ontario
Tri Century Mill at McArthur Island presents a rare opportunity to lease commercial space within a landmark waterfront redevelopment in the heart of Carleton Place. This mixed-use destination blends historic character with modern design, creating a vibrant environment for retail, hospitality, office, and event-driven businesses. Available spaces range from approximately 405 square feet to over 4,300 square feet, accommodating boutique retail, service commercial, office, and hospitality concepts. Flexible access options include exterior entrances and connectivity through the central atrium, supported by strong on-site parking. A signature offering within the development is the Tri Century Event Centre, providing approximately 4,398 rentable square feet of dedicated event space, ideal for weddings, conferences, and private functions. Complementing this is a full-service pub and restaurant opportunity totalling approximately 8,086 rentable square feet. The space includes a generous main dining area, a private meeting room, and well-designed back-of-house areas to support kitchen operations, staff facilities, storage, and seamless service flow. An expansive over-water patio further enhances the offering, creating a premier waterfront dining and entertainment destination. The development also incorporates a significant residential component along with an on-site hotel, providing a built-in customer base and consistent foot traffic for commercial tenants. Positioned at 150 Mill Street with a prominent waterfront setting and thoughtfully designed common areas including atrium and lobby spaces, Tri Century Mill offers a dynamic opportunity to anchor your business within one of the region's most distinctive lifestyle destinations. (id:37072)
Real Broker Ontario Ltd.
006 - 150 Mill Street
Carleton Place, Ontario
Tri Century Mill at McArthur Island presents a rare opportunity to lease commercial space within a landmark waterfront redevelopment in the heart of Carleton Place. This mixed-use destination blends historic character with modern design, creating a vibrant environment for retail, hospitality, office, and event-driven businesses. Available spaces range from approximately 405 square feet to over 4,300 square feet, accommodating boutique retail, service commercial, office, and hospitality concepts. Flexible access options include exterior entrances and connectivity through the central atrium, supported by strong on-site parking. A signature offering within the development is the Tri Century Event Centre, providing approximately 4,398 rentable square feet of dedicated event space, ideal for weddings, conferences, and private functions. Complementing this is a full-service pub and restaurant opportunity totalling approximately 8,086 rentable square feet. The space includes a generous main dining area, a private meeting room, and well-designed back-of-house areas to support kitchen operations, staff facilities, storage, and seamless service flow. An expansive over-water patio further enhances the offering, creating a premier waterfront dining and entertainment destination. The development also incorporates a significant residential component along with an on-site hotel, providing a built-in customer base and consistent foot traffic for commercial tenants. Positioned at 150 Mill Street with a prominent waterfront setting and thoughtfully designed common areas including atrium and lobby spaces, Tri Century Mill offers a dynamic opportunity to anchor your business within one of the region's most distinctive lifestyle destinations. (id:37072)
Real Broker Ontario Ltd.
322 Olivenite Private
Ottawa, Ontario
**NEW BUILD! (2024) NEVER LIVED IN!** (garage only used for storage). **MINUTES from grocery, shopping, gym, restaurants, public transit AND MORE!** Welcome to this beautiful open concept home that is sure to impress. With the kitchen open to the living and dining area this open floor plan is ideal for entertaining friends and family. Oversized windows let the sunlight flood in. The dining area provides easy access to the second floor balcony, featuring an excellent view of the neighborhood. This brand new kitchen provides ample counter space with quartz countertops, gorgeous cabinetry and a backsplash for your enjoyment. Peninsula provides additional seating and prep space with built-in pantry providing additional storage. The bright Primary bedroom features cozy carpeting, access to the main bathroom, and a spacious walk-in closet. Book a private showing today! Floorplan in photos! Maintenance Fee $215.30; Geothermal Rental Fee - $100.57/m. (id:37072)
Exp Realty
12 Florence Street
Smiths Falls, Ontario
Welcome to this classic brick bungalow in the heart of Smiths Falls, offering a comfortable layout and thoughtful updates that make it easy to feel at home. Bright and well cared for, this property works equally well for families, professionals, or those looking to downsize without compromise. The main level features three bedrooms, an updated kitchen, and a refreshed full bathroom, with engineered hardwood flooring adding warmth throughout the living spaces. Natural light fills the home, creating an inviting and functional everyday living environment. Downstairs, the finished lower level provides valuable extra space with a home office or den, a cozy gas fireplace, a 3-piece bathroom, and generous storage - perfect for movie nights, guests, or flexible work-from-home needs. Durable vinyl flooring makes the space both practical and comfortable. Outside, enjoy summer evenings on the rear deck or take advantage of the home's walkable location close to shopping, parks, and the water. Set in an established neighbourhood, this is a well-rounded home that blends convenience, comfort, and classic appeal. (id:37072)
Real Broker Ontario Ltd.
2337 Harlem Road
Rideau Lakes, Ontario
Welcome to this gorgeous solid stone home offering privacy, space, and comfortable modern living on a beautiful Country setting just minutes from Big Rideau Lake. Beautifully maintained, this property blends timeless construction with extensive updates and over $100,000 invested in improvements, giving buyers peace of mind while preserving the home's unique character. The main level is designed for everyday family life and effortless entertaining. Large principal rooms provide flexibility for both formal and casual living, while many picturesque windows bring in natural light and showcase the surrounding greenery. The oversized family room is truly the heart of the home, perfect for movie nights, celebrations, and quality time together. The wood burning stove adds warmth, comfort, and an inviting atmosphere that naturally draws everyone in. The open concept kitchen and dining area is designed for both everyday living and entertaining, offering ample counter and cupboard space, a gas range cooktop, and a convenient in wall oven. A standout feature is the bright four season sunroom, offering additional year round living space with direct access to the large deck overlooking the peaceful backyard. Whether it is your morning coffee, kids playing outside, or evening relaxation, this setting delivers tranquility and privacy in every season. Upstairs, the second level offers four generous bedrooms, a well appointed family bathroom, and a versatile flex room ideal for a nursery, study area, or home office. The property continues to impress outdoors with plenty of room for gardening, recreation, and enjoying nature. A heated workshop provides excellent space for hobbies, projects, or extra storage. If you are searching for a home that offers land, privacy, meaningful updates, and room for your family to grow, all within easy reach of the lake and nearby amenities, this is a rare opportunity. Call for your personal showing today. (id:37072)
RE/MAX Hallmark Realty Group
B - 63 Helen Street
North Stormont, Ontario
Discover the perfect blend of comfort and tranquility in this charming 2-bedroom, 1-bathroom lower unit rental. Located in a peaceful neighborhood of Crysler. This home is conveniently close to local amenities, schools, parks, and transit options. The well-appointed kitchen is designed for the home chef, featuring sleek countertops, modern appliances, and ample storage. Both bedrooms offer generous closet space and large windows that fill the rooms with natural light, creating inviting private retreats. The full bathroom with a tub/shower combo provides all the essentials for daily living. Parking for 2 is included. Tenant is responsible for heat, hydro, water & internet. Don't miss this opportunity make this beautiful space your own! ID's, Rental application, Proof of income, Credit check, Letter of Employment, First & Last month's rent deposit required. Proof of content insurance required. Tenant pays Hydro, Gas, Water/Sewer, Cable/Internet. No Pets. (id:37072)
Century 21 Synergy Realty Inc
I - 35 Overberg Way
Ottawa, Ontario
Experience modern condo living at its finest in this premium, upgraded TOP-FLOOR corner unit ideally situated next to a park. This spacious 2-bedroom + den, 2 full bathroom residence features an open-concept layout with a stylish loft-inspired feel, highlighted by cathedral ceilings. This is Claridge's largest Urban Zen Flats model, offering an impressive 1,225 sq. ft. of thoughtfully designed living space. The unit is equipped with SMART home features throughout, including smart LED pot lights, remote-controlled blinds, smart thermostat, smart lock, and video doorbell. Large windows flood the home with natural light, while neutral finishes create a clean, contemporary aesthetic. The chef-inspired kitchen showcases quartz countertops, sleek white cabinetry, a complementary tile backsplash, stainless steel appliances, and durable ceramic tile flooring.A versatile open den provides the perfect space for a home office or study area. Step outside to your private balcony, ideal for morning coffee or evening relaxation.Conveniently located near Terry Fox Drive, with quick access to the Queensway (Hwy 417) and Highway 416, and close to parks, schools, public transit, and shopping-this unit offers both comfort and exceptional accessibility. Available as of April 1st. (id:37072)
Royal LePage Team Realty
54 - 920 Dynes Road
Ottawa, Ontario
Bright and comfortable, easy-care townhouse in a quiet enclave just minutes from everyday amenities, parks, and the city core. This two-storey, three-bedroom home is located near Carleton University, Mooney's Bay, and shopping immediately next door including grocery, banking, coffee, and transit. The home is clean, well maintained, and move-in ready, offering a solid opportunity for buyers who want to update at their own pace. Tile flooring greets you at the entrance and continues through the kitchen for durability, while original parquet flooring lies beneath the carpet on the main level and runs throughout the upper floor, adding warmth and character. The functional kitchen offers full-size appliances and good storage, and the main living and dining areas benefit from excellent natural light and a practical, comfortable layout. Upstairs, a spacious primary bedroom with mirrored closet doors is complemented by two additional good-sized bedrooms, providing flexibility for family living, guests, or home office space, along with a full bathroom. The partially finished basement includes a rec room with finished walls and a separate laundry and storage area, offering flexible additional space that can be adapted to suit a buyer's needs. The private, fenced backyard with gate access provides usable outdoor space for relaxing, gardening, or pets. Additional highlights include underground parking with a separate garage and access to an indoor pool and sauna, adding year-round lifestyle appeal. Walk or bike to nearby parks, Mooney's Bay, and the Rideau Canal pathways, with everyday shopping amenities and transit just steps away. This property is well suited to first-time buyers, downsizers seeking manageable space with amenities, or investors looking for a well-located, rentable townhouse. (id:37072)
Sutton Group - Ottawa Realty
26 Torbec Avenue
Ottawa, Ontario
Rare Double Garage End-Unit Townhome in Prestigious Kanata Lakes! Located in the highly sought-after Kanata Estates community, this exceptional end-unit townhome offers proximity to top-rated schools, parks, and everyday amenities.Featuring a bright open-concept layout with rich hardwood flooring, large windows, and a cozy gas fireplace, the main level is both elegant and inviting. The modern kitchen is equipped with stainless steel appliances, a breakfast bar, a pantry and ample cabinetry-perfect for family living and entertaining. Upstairs, you'll find three spacious bedrooms, including a generous primary suite with a walk-in closet and private ensuite bath. The conveniently located upper-level laundry room is a practical bonus for busy families.The beautifully finished lower level expands your living space with a versatile family room and a full bathroom with shower-ideal for guests, a home office, or recreation. Perhaps the most impressive feature is the hedged corner lot, offering exceptional yard space and added privacy-rare for a townhome. Enjoy the fully fenced backyard complete with a gas line for summer BBQs. The double-car garage is another uncommon and valuable feature in townhome living. Turn-key and move-in ready-this is a home you'll be proud to call your own. (id:37072)
Royal LePage Integrity Realty
1952 Schroeder Crescent
Ottawa, Ontario
OHEN HOUSE: SUN. 15th, 2-4pm. Welcome to 1952 Schroeder Crescent! This home situated on a family-oriented street in desirable Springridge. 3 bedrooms, 3 bathrooms and 2 garage home offer a fantastic layout with 9ft ceiling, a cozy gas fireplace, lots of natural light, hardwood flooring throughout, upgraded kitchen with granite countertop and backsplash. Upgraded staircase and ceiling lighting makes a modern feel. All bedrooms offer hardwood flooring. Spacious basement awaits your touch. Close to schools, parks, highway and all amenities. The property has been many upgrades. A must see!! ** This is a linked property.** (id:37072)
RE/MAX Hallmark Realty Group
1 - 555 Churchill Avenue N
Ottawa, Ontario
Welcome to this stunningly renovated three-bedroom unit located in the vibrant heart of Westboro. Enjoy a bright and contemporary living space, featuring brand-new appliances and the convenience of in-suite laundry. Just a short walk away, you'll discover the lively Westboro Village, brimming with trendy shops, charming cafes, and beautiful parks. All residents can take advantage of the shared backyard, ideal for relaxation and outdoor gatherings. Unit 1 Main Floor Unit is available at $2,800. Rental Application required with credit report, proof of employment, pay stubs and references. Don't miss your chance to call this exquisite space your new home! One parking spot is included, and an additional Garage spot could be made available at an additional cost. (id:37072)
Exp Realty
1101 Wellington Street W
Ottawa, Ontario
This 1,716 sq ft retail space, with full basement and commercial kitchen hood, is perfectly positioned along Wellington Street West, one of Ottawa's most dynamic and high-traffic destinations. With its prime location in the heart of Wellington Village, this property benefits from constant exposure to both pedestrian and vehicle traffic, surrounded by a thriving mix of boutique shops, popular restaurants, professional services, and established neighbourhood amenities. The space offers excellent street visibility and flexible layout potential, making it ideal for a wide variety of businesses seeking to establish or expand their presence in a highly desirable community. Offered at $35/sq ft net plus $15/sq ft in additional rent, this opportunity combines competitive rates while positioning in a vibrant and growing commercial corridor, ensuring strong visibility and long-term success for the right tenant. (id:37072)
Sleepwell Realty Group Ltd
6 - 421 Lisgar Street
Ottawa, Ontario
Great location! Well kept & spacious Apartment on upper (3rd) floor of this building for Rent - 3 bedrooms, 1 bath. Large eat-in kitchen with fridge& stove included. Open living / dining room. Hardwood & Laminate floors. Large updated windows. Storage for bikes in basement. Shared laundry in basement. Close to everything downtown! transit, shops, restaurants & more! Street parking within yards of front door. Landlord pays: heat, water, hot water. Tenant pays: hydro, cable, internet. No smoking. Pets limited. (id:37072)
RE/MAX Hallmark Realty Group
1906 - 530 Laurier Avenue W
Ottawa, Ontario
Welcome to Queen Elizabeth Towers where lifestyle, convenience and security meet all inclusive living! This south side, 2 bedroom unit featuring a renovated bathroom (2015) offers approximately 878 square feet of sun filled living space! The combined living and dining rooms, filled with natural light, offer easy access to the open kitchen space with ample cupboard space and serving ledge. Generously proportioned, the primary bedroom features a spacious walk in closet and private access to the second balcony. The second bedroom is a perfect space for home office or guest space. Renovated in 2015, the 4 piece bathroom features a clean aesthetic and smartly designed storage. In unit laundry, a hall linen closet and very roomy entrance closet complete the interior space. Enjoy unobstructed views of the city from your generously proportioned and partially covered terrace styled balcony or second balcony off the primary bedroom. Residents enjoy 24 hour security, indoor pool, hot tub, sauna, exercise room, billiard room, updated outdoor terrace, common lounge with library, workshop, additional common laundry facilities (in addition to in unit laundry) and guest suites! All inclusive condo fee includes heat, hydro, water, building amenities including recreation facilities with indoor pool, hot tub, sauna and outdoor terrace, as well as 24 security. Perfectly situated on the edge of downtown with many amenities just a short stroll away...LRT Lyon Station, recently opened Food Basics on Queen St, the new central branch of the Ottawa Public Library, paths along Ottawa River, Ottawa's downtown district and all that Centretown has to offer. Come experience ease of living with lifestyle amenities in a central setting! (id:37072)
Coldwell Banker Rhodes & Company
322 Selene Way
Ottawa, Ontario
Welcome to 322 Selene Way in the heart of sought-after Avalon - a community loved by families for its parks, schools, walking trails, and easy access to everyday conveniences. This 3-bedroom home offers a bright, functional layout designed for modern living. The open-concept main level features a welcoming kitchen with abundant cabinetry, stainless steel appliances, ceramic backsplash, and a central island perfect for casual meals or entertaining. The adjacent breakfast nook overlooks the backyard and provides direct access through patio doors to a fully fenced yard - ideal for kids, pets, and summer BBQs. The spacious great room seamlessly combines living and dining areas, offering comfortable space for both relaxing and hosting. Upstairs, oak railings lead to a generous primary retreat complete with a walk-in closet and a private ensuite featuring a soaker tub and separate shower. Two additional well-sized bedrooms and a full bath make this level perfect for growing families. The fully finished basement adds valuable living space with a large recreation room highlighted by a cozy gas fireplace - perfect for movie nights, a playroom, a home gym, or an office setup. Major upgrades mean this property is fully move-in ready: roof (2024), A/C (2023), garage door (2023), bathrooms (2022), kitchen cabinets (2022) vinyl floor (2022), paint throughout (2022) Located steps from the Avalon Trail, parks, schools, and shopping, this move-in-ready home delivers the lifestyle today's buyers are looking for in one of Orleans' most family-friendly neighbourhoods. (id:37072)
Century 21 Synergy Realty Inc
230 Sandridge Road
Ottawa, Ontario
Live along one of Ottawa's most beautiful drives - the Sir George-Étienne Cartier Parkway, where river views meet tree-lined skies. Designed by Hall of Fame architect Samuel Gitterman, this mid-century residence blends architectural heritage with refined modern design. Sculptural double doors open to luminous, flowing interiors: an expansive living and dining framed by new rectangular Pella windows; a vaulted family room with roaring fireplace; a chef's kitchen with quartz island and gas range. Three main-floor bedrooms open to the gardens, including a tranquil primary suite with a heartthrob ensuite. Upstairs, a fourth bedroom and generous open loft inspire easy versatility. The finished lower level adds a large recreation space, guest suite, bath. Throughout: statement lighting, impeccable design, luxury surfaces. Outside, textured white stonework, custom fencing, manicured gardens, and a generator complete the picture. Located in illustrious Rockcliffe Park, 230 Sandridge Road offers light, beauty, and serenity along the river. (id:37072)
Royal LePage Team Realty
1796 Dumas Street
Ottawa, Ontario
Here's your chance to own a purpose built triplex (zoned R2N duplex with a secondary unit) in the heart of Orleans located on a quiet family friendly street close to wonderful schools, parks, public transit and walking distance to shopping (Innes Smart Centres). Each self contained apartment is fully tenanted and features two bedrooms as well as a deck or patio area which looks onto the spacious fully fenced rear yard. Two of the units have their own private garage spaces as well as lots of additional parking in the driveway. Ideal for investors who want to live in one unit and have the rental income cover their mortgage or simply a great rental property to add to your investment portfolio. This property has a lot to offer and is in superb condition. (id:37072)
RE/MAX Hallmark Realty Group
649 Churchill Avenue N
Ottawa, Ontario
This stunning three bedroom semi detached home is a rare blend of design, comfort, and construction quality. Custom built with ICF construction, it offers exceptional soundproofing, outstanding energy efficiency, and a calm, whisper quiet interior that immediately sets it apart.The bright, open concept main level is finished to an impeccable standard, featuring 10 foot ceilings, rich hardwood flooring, and elegant tile throughout. The chef inspired kitchen is the heart of the home, beautifully appointed with custom cabinetry, quartz countertops, and a generous breakfast bar that invites both everyday living and effortless entertaining. Patio doors open to a fully fenced rear yard, creating a seamless indoor outdoor connection.Upstairs, the second level delivers three spacious, well proportioned bedrooms, a full laundry room, and a true primary retreat complete with a walk in closet and private ensuite, along with an additional full bathroom.The fully finished basement mirrors the same level of craftsmanship and flexibility, featuring a powder room with the option to add a shower, ideal for guests, a home gym, or extended living space.Crowning the home is a spectacular third level rooftop terrace, designed with a professionally installed roof membrane system for durability, proper drainage, and long term peace of mind. This elevated outdoor space offers a private setting for morning coffee, evening cocktails, or entertaining under the sky.Perfectly situated just steps from Westboro's vibrant shops, cafés, craft stores, pubs, and acclaimed restaurants, this home delivers an exceptional lifestyle with uncompromising quality. It is refined, quiet, efficient, and effortlessly livable. (id:37072)
Royal LePage Team Realty
62 Main Street
Laurentian Hills, Ontario
RENOVATED HOME + 0.45 ACRE LOT + PREMIUM LOCATION- in the heart of charming Chalk River just minutes from Garrison Petawawa, CNL, parks, schools, several golf courses, several rivers with boating opportunities & provincial parks. Immediate access to ATV, snowmobile, hiking and cycling trails. You will enjoy convenient access to the highway and yet have a very private serene setting, with the perfect blend of sprawling lawn space and backing onto mature trees. This home offers great curb appeal and spacious living spaces with large windows that flood the home in natural light. Enjoy your morning coffee on the large front veranda. A bright foyer leads into the living room that is open to the dining room, perfect for entertaining. Spacious eat-in kitchen with plenty of counter space, cabinetry and pantry. Convenient extra-large mudroom offers tons of storage space. Extra storage under the stairs. Main floor powder room, office space and laundry room. 3 good-sized bedrooms. Beautiful master bedroom with ceiling fan. Enjoy tons of outdoor living with room for the kids to play, a firepit area for summer nights and a large garden. BONUS 19' X 12' SHED with metal roof and concrete floor to store all your recreation toys (ATV, snowmobile) and gardening supplies. The home has been thoughtfully renovated throughout with tons of QUALITY UPDATES: windows ('21), exterior doors ('21), new front deck/verandah ('23), new bathrooms ('21), re-finished hardwood floors ('21), all electrical updated ('21), kitchen floors ('26), mudroom floors ('23), laundry rm ('25), staircase carpet ('23), gravel driveway ('23), heated floor and speaker in upstairs bathroom, pot-lighting and freshly painted. Other key features: MUNICIPAL WATER AND SEWER, parking for 6 vehicles, forced air natural gas furnace and air-conditioning. Do not miss this opportunity to own an affordable home, with these updates and a huge, park-like lot. Call today for a private viewing. (id:37072)
RE/MAX Hallmark Realty Group
