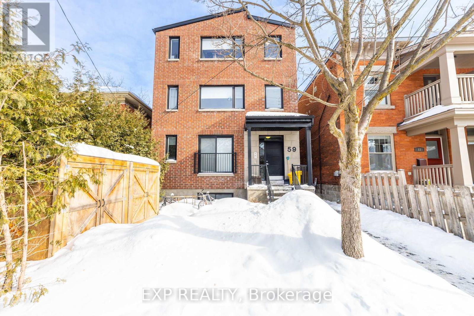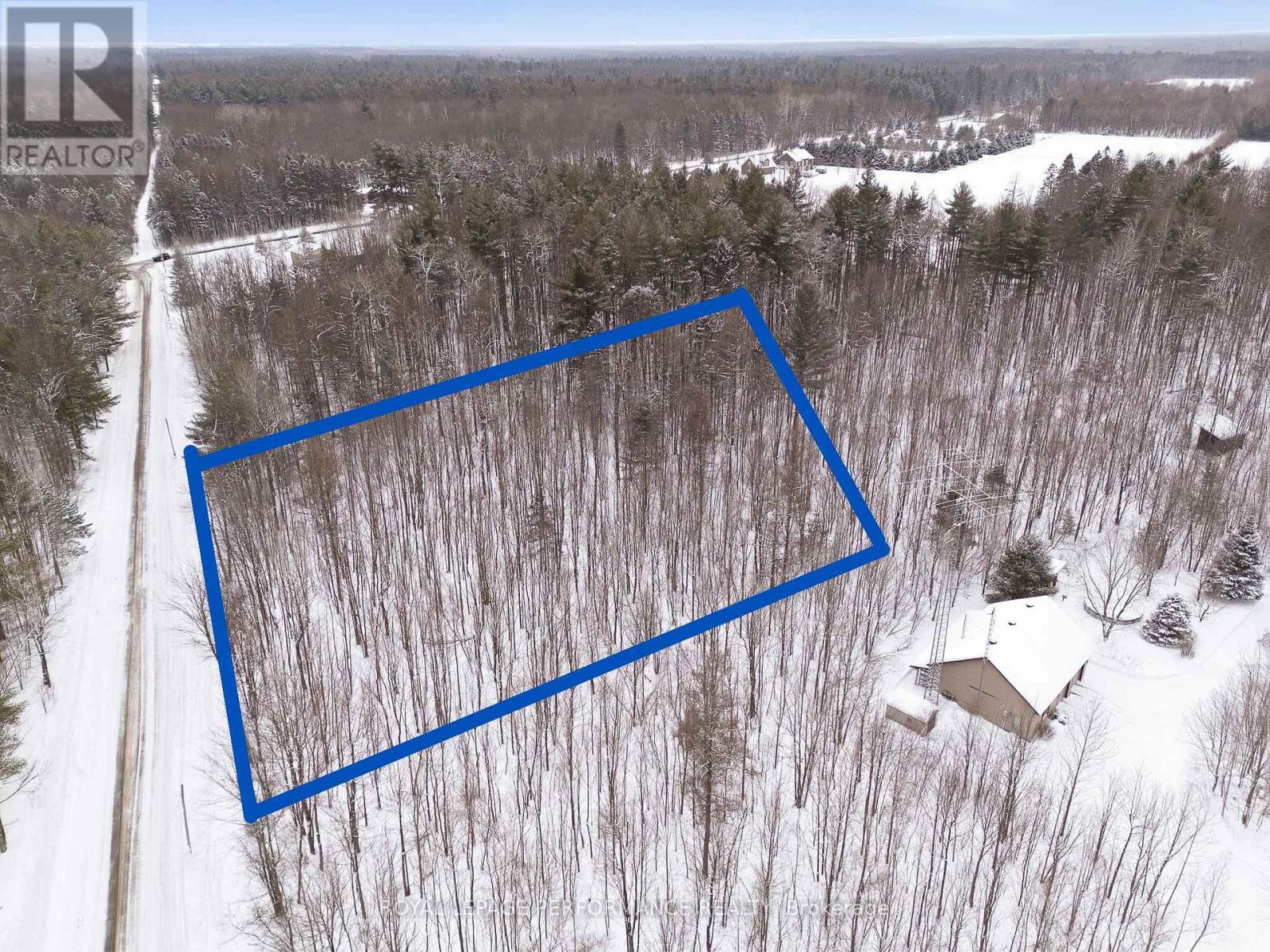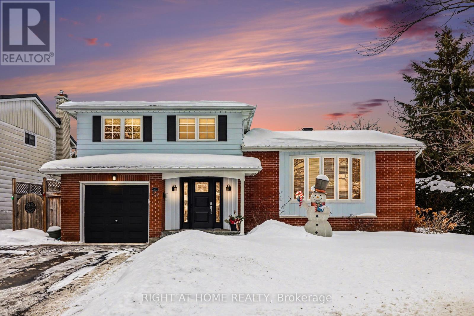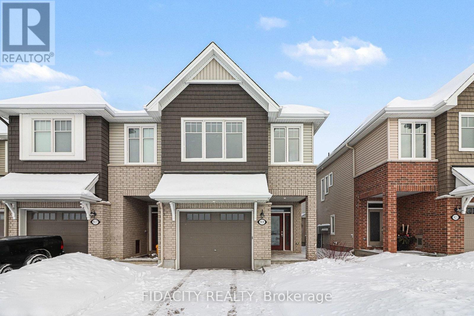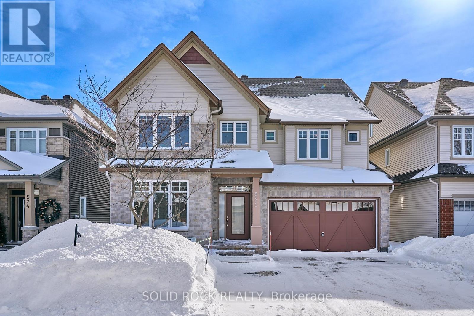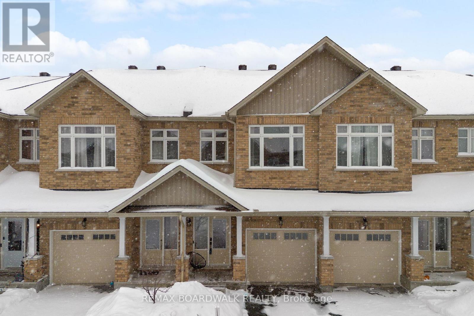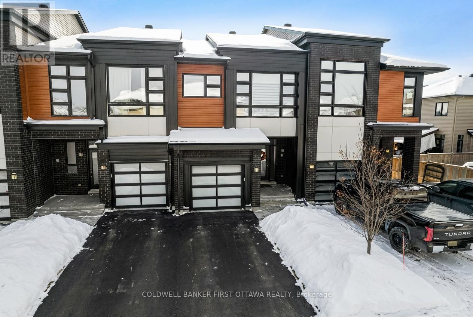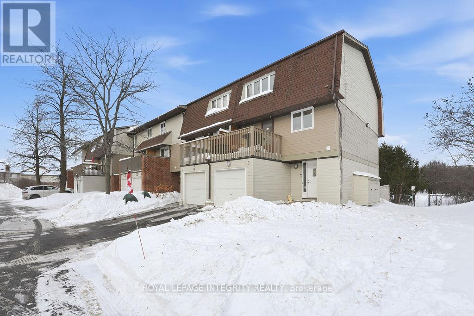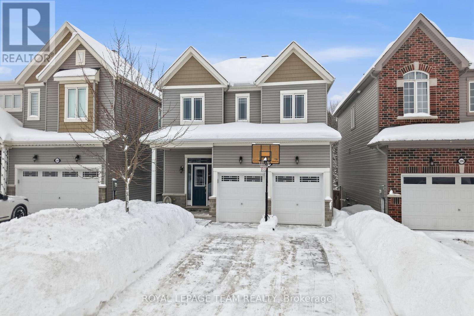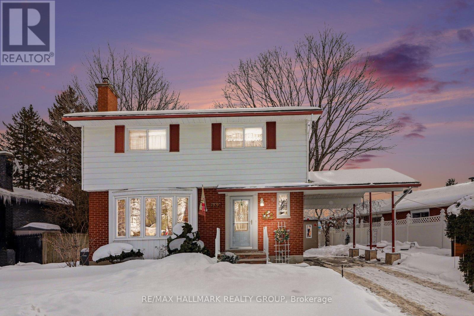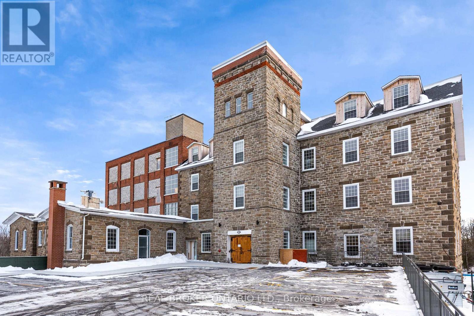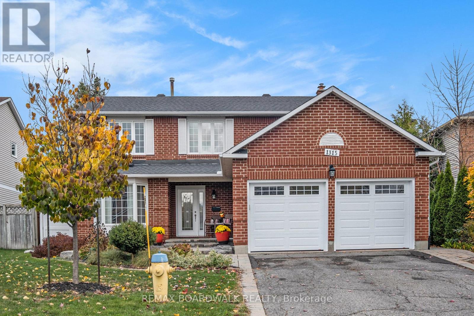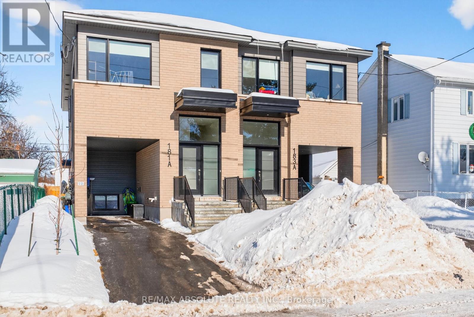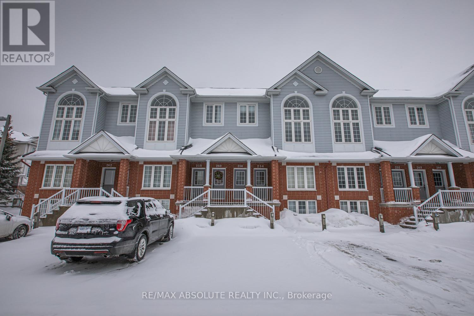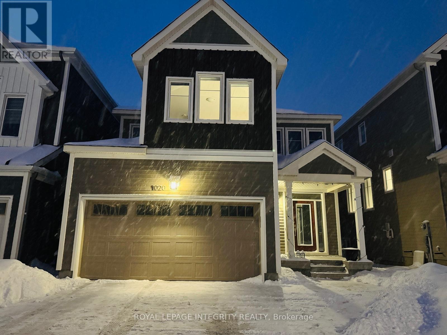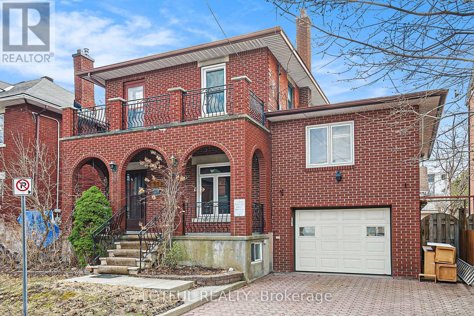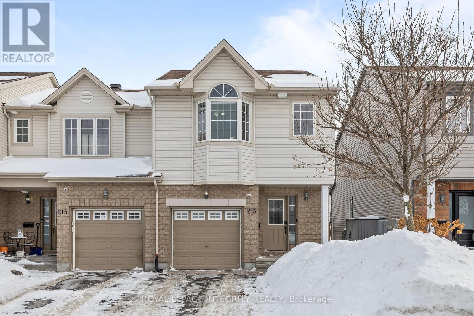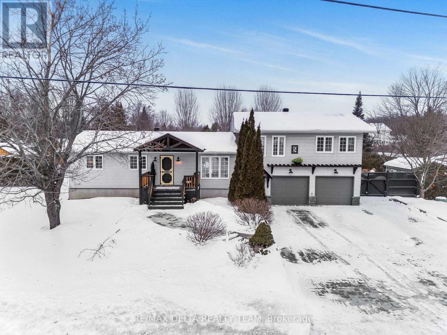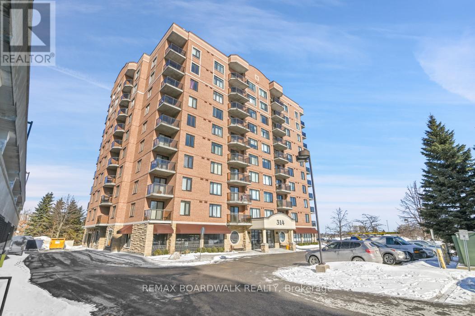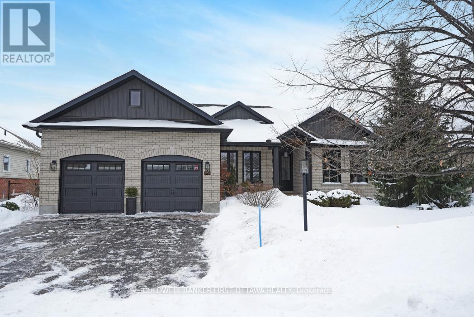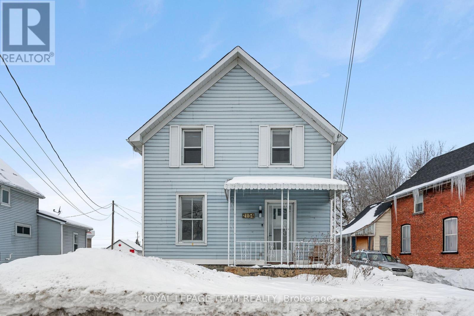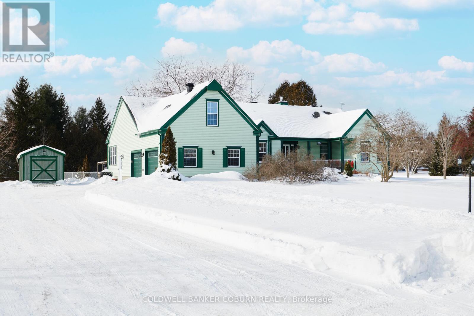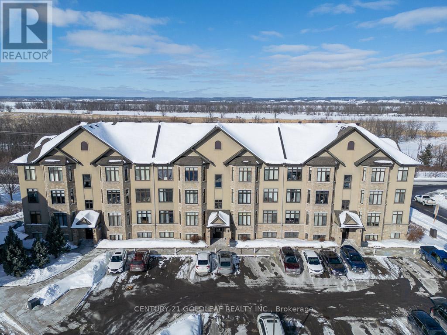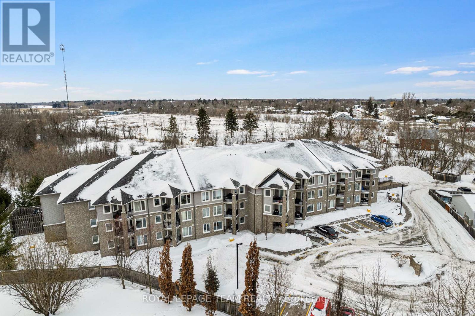59 Concord Street N
Ottawa, Ontario
Welcome to 59 Concord Street - a rare opportunity to acquire a purpose-built fourplex in the heart of Sandy Hill, steps to the University of Ottawa and the Rideau Canal. Built in 2016, this Class A, fully stabilized asset sits in one of Ottawa's strongest and most consistent rental corridors.The property consists of four identical 4-bedroom, 2-bathroom units, purpose-designed to maximize rental income and tenant demand. Each suite features dark hardwood flooring, durable tile and vinyl surfaces, and open-concept layouts filled with natural light. Contemporary kitchens showcase two-toned cabinetry, granite countertops, stainless steel appliances, and oversized center islands with breakfast bars overlooking spacious living and dining areas.Every unit is equipped with in-suite laundry, independent HVAC systems (furnace and A/C), tankless hot water tanks, video intercom entry, fob access, and enhanced soundproofing between units - a premium feature that reduces turnover and increases tenant satisfaction. The building also offers secure keypad entry and 24/7 video surveillance, reinforcing safety and long-term tenant appeal.Four identical units. Units come fully furnished. Offered all inclusive, water, gas, hydro. Fully tenanted. The turnkey nature of this asset ensures minimal operational complexity and strong tenant retention.Located within walking distance to the ByWard Market, Parliament Hill, and major transit routes, this is a high-demand micro-location with consistent rental performance driven by proximity to the University of Ottawa and downtown employment hubs.Strong financial profile with an NOI of $105,500.30 at a 4.5% cap rate. A clean, modern, income-producing asset built right, positioned right, and engineered for long-term performance - an exceptional addition to any serious investor's portfolio. (id:37072)
Exp Realty
00 Albert Leroux Rd Road
The Nation, Ontario
Build Your Dream Home in a Peaceful, Natural Setting. Discover the perfect canvas for your future home on this beautiful 1-acre wooded lot located on tranquil Tranquille Road in Casselman. Surrounded by mature trees and nature, this property offers the ideal balance of privacy, serenity, and convenience. Whether you envision a modern retreat, a country estate, or a cozy family home, this lot provides the space and setting to bring your dream to life. Enjoy the quiet of rural living while remaining just minutes from town amenities, schools, and major routes. Highlights: 1 acre of mature woodland, peaceful country road location, excellent privacy and natural surroundings, ideal for custom home construction, close to Casselman services and conveniences. An exceptional opportunity to build in a sought-after, calm setting where nature meets lifestyle. **Please note the lines on picture are approximative.** (id:37072)
Royal LePage Performance Realty
51 Westpark Drive
Ottawa, Ontario
A truly exceptional family home, professionally renovated inside and out - new electrical, plumbing, roof, windows and more - just like new. Offering timeless design, thoughtful upgrades, and a backyard oasis rarely found in the city. From the moment you arrive, this home impresses with its manicured landscaping and inviting curb appeal. Inside, you'll find a bright and functional layout designed for everyday living and effortless entertaining. The heart of the home is the stunning eat-in kitchen, featuring white shaker-style cabinetry, quartz countertops, and an open-concept flow to the family room-perfect for busy mornings, relaxed evenings, and hosting friends and family. Hardwood and tile flooring run throughout, complemented by a large foyer, spacious living and dining rooms, and abundant natural light. Upstairs, three well-proportioned bedrooms provide comfortable private spaces for the entire family. The home offers three fully renovated bathrooms-no detail overlooked. Set on an oversized pie-shaped lot, the backyard is a true showstopper. Designed for both relaxation and entertaining, it features a beautiful inground pool, tiered decks, and complete privacy with fencing and mature hedges. This backyard oasis is a place where summer memories are made and long evenings are enjoyed. Additional highlights include an attached single-car garage, excellent storage, & a layout that provides space, comfort, and style. Located in Blackburn Hamlet-closer to downtown than almost all newer suburbs, yet offering village-like charm that is increasingly rare. Amenities within a 10-minute walk, including grocery stores, medical and dental offices, pharmacies, restaurants, a local pub, banks, schools and more. This is more than just a house-it's a place to grow, gather, and create lasting memories. A rare opportunity to own a turn-key, beautifully renovated home with a private backyard retreat in one of Ottawa's most established and connected neighbourhoods. WELCOME HOME. (id:37072)
Right At Home Realty
919 Antonio Farley Street
Ottawa, Ontario
This end-unit freehold townhome (Hudson model 2,165 sq ft) offers a bright, open layout with modern flooring throughout the main level and extra windows that fill the home with natural light. The open-concept main floor is anchored by a modern kitchen featuring quartz countertops, island with seating, stainless steel appliances, ample cabinetry, and a pantry, flowing seamlessly into the living and dining areas. A gas fireplace adds warmth and definition to the space, while custom blinds are installed throughout.The upper level includes 3 spacious bedrooms, including a well-appointed primary suite with a walk-in closet, 2 additional storage closets, a sitting area, and a large ensuite complete with a soaker tub and separate shower. Convenient second-floor laundry and main bathroom complete the upper level.The finished basement provides flexible additional living space ideal for a family room, home office, or gym, along with a large dedicated storage room. The fully fenced backyard offers privacy and everyday functionality.Newly built and well maintained, this home is located directly across from a future school and a brand-new park in Cardinal Creek, a growing, family-friendly community known for its parks, trails, and convenient access to shopping, schools, and commuter routes. More features to note: $15,000 in builder upgrades to kitchen and bathrooms, oversized garage and premium oversized lot. (id:37072)
Fidacity Realty
520 Elm Park Avenue
Ottawa, Ontario
520 Elm Park Avenue is situated on one of Barrhaven's most WELL-KEPT and TRANQUIL streets, renowned for its scenic NATURAL BEAUTY, ORDERLY environment, STEPS to everything, PRIDE of ownership, and ENERGY STAR Homes adoption of higher construction standards. A peaceful setting where neighbors CARE and value LONG-TERM living. Nearly 4,000 sq ft of living space, featuring CONSISTENT design, QUALITY materials (No carpet), and THOUGHTFUL planning for future needs. The main floor includes a VERSATILE ROOM ideal for office or guest use, EXTENDED kitchen cabinets, AAA GRANITE countertops paired with CERAMIC backsplash, hard-wired CEILING SPEAKER and pre-wired for audio system in family room and basement. Upstairs, an OPEN DEN, EXTRA-WIDE hallway, WELL-LOCATED laundry room, and THREE full bathrooms, including a Jack&Jill. The primary suite impresses with LUXURIOUS SIZE, EXPANSIVE SOUTH FACING WINDOWS, and gorgeous 5-PIECE ensuite. The professionally constructed basement has been completed with METICULOUS ATTENTION to DETAILS, offering delightful surprises and versatile spaces for family activities or entertaining. Stepping outside to discover a LOW-MAINTENANCE stunning front and backyard, where interlock, stepping stone, mature tree roots, and a layered landscape create a natural charm. Enjoy a rare 10-minute WALKING LIFE STYLE: top school, medical clinic, pharmacy, plazas, fast transit, super park, the city trail network, and more. (id:37072)
Solid Rock Realty
7 Pollock Drive
Carleton Place, Ontario
Welcome to 7 Pollock Drive, a beautifully maintained townhome offering upgraded finishes, smart design, and effortless living in one of Carleton Place's most convenient neighbourhoods. The main floor features a bright open-concept layout filled with natural light, creating a warm and inviting space for both everyday living and entertaining. The kitchen showcases stone countertops, stylish backsplash, upgraded millwork, and quality finishes throughout. It flows seamlessly into the dining and living areas with excellent sightlines and functionality. Rich hardwood floors elevate the entire space. Upstairs, you will find three generous bedrooms plus a versatile loft, ideal for a home office, reading nook, or kids' play area. The primary bedroom offers a calm and comfortable retreat with walk in closet and tasteful ensuite bathroom, while the additional bedrooms provide flexibility for family or guests. The fully finished basement adds exceptional living space and includes an additional bedroom, making it ideal for guests, extended family, a private home office, or a teen retreat. Step outside to a fully fenced backyard, completed in 2024, complete with landscaping and a deck added in 2024. It is a private space to relax, host summer BBQs, or let kids and pets play safely. Heavily upgraded and truly move-in ready, this townhome offers the perfect balance of space, comfort, and low-maintenance living, just minutes from parks, schools, shopping, and everything Carleton Place has to offer. (id:37072)
RE/MAX Boardwalk Realty
422 Markdale Terrace
Ottawa, Ontario
Imagine coming home to a place that actually feels like home. Not a starter. Not a compromise. The real thing. This 2018-built townhome in Riverside South was built from the start with premium finishes, including quartz countertops, premium fixtures, and hardwood flooring throughout. Since then, the owners have invested over $50,000 in upgrades: a custom fireplace and mantle, professionally installed interlock brick in the front and back yards, a composite deck, spacious gazebo, and more. Tall ceilings on all three floors make every room feel generous, open, and full of light. The kitchen is built for serious home cooking, with a natural gas range, a walk-in pantry that swallows a week of groceries without blinking. Need office space? You have options. Need a bedroom for a growing family? Three of those too, plus 2.5 bathrooms. The lower level even has a rough-in for a future bath, perfect for converting that level into a bedroom suite for a parent or child who needs their own space. Upstairs, the primary suite is something else entirely. A full wall of windows. A soaker tub and spacious walk-in shower. A closet with five rails, big enough for you both to store your clothes in. Step outside and the care continues. A fully fenced backyard gives you privacy, security, and Saturday morning coffee in peace beneath the gazebo. A monitored security system and attached garage round out the amenities. Walk your kids down the street to new schools with excellent amenities. Launch a canoe or kayak on the Rideau River 2 km away or explore the miles of trails and numerous parks. Drive ten minutes down country roads to the charm of Manotick village, or just 20 km into the heart of Ottawa. This is a family community with real roots and easy access to everything. Middle units finished to this calibre simply do not come up often. This a better-than-new home has been lived in long enough to be perfected, but not long enough to show any wear. Book your showing today! (id:37072)
Coldwell Banker First Ottawa Realty
8 - 3205 Uplands Drive
Ottawa, Ontario
Open House--Sunday, February 15th--2 to 4 PM. Backing onto McCarthy Park (green space) and located in a family-friendly neighbourhood, this well-maintained END UNIT townhouse offers 3 bedrooms, 3 bathrooms, a walkout basement to a fully fenced private back yard, plus a single attached garage! The welcoming foyer features a convenient 2-piece powder room and direct access to the garage. A few steps up, the bright and spacious living room showcases a cozy wood-burning fireplace and a large newer window that floods the space with natural light. The elevated dining room overlooks the living area, creating an open and airy feel, and is ideally situated just steps from the kitchen. The eat-in kitchen offers flexible space and access to a private balcony-perfect for relaxing or barbecuing. The upper level features three well-sized bedrooms, including a primary bedroom with a 2-piece ensuite and a generous walk-in closet. A full 4-piece bathroom completes this level. The lower level offers a spacious family room with sliding doors leading to a private, fully fenced backyard with access to the trail in McCarthy Park, along with a laundry area in the utility room, plus additional storage. Updates include: windows; furnace (2022); +++! The backyard is beautiful when the snow melts! Enjoy the tranquility of backing onto green space while still being close to amenities-this home offers space, comfort, and an ideal setting for families. (id:37072)
Royal LePage Integrity Realty
3202 Harvester Crescent
North Grenville, Ontario
Set on a quiet street in the desirable Tempo neighbourhood, this well-maintained 4-bedroom, 3-bath home offers the added privacy of no rear neighbours and peaceful forest views, all within walking distance to downtown Kemptville, shops, schools, trails, and amenities. The main floor features a welcoming foyer that opens into a bright open-concept living and dining area with hardwood floors and plenty of natural light, along with a functional kitchen offering ample cabinetry, generous counter space, and a layout suited for both everyday living and entertaining, plus a convenient powder room and inside access to the double-car garage. Upstairs, you'll find four spacious bedrooms, including a primary suite with a walk-in closet, additional closet, and private 3-piece ensuite, as well as a full family bath. The finished lower level adds flexible living space with large lookout windows, ample storage, and a rough-in for a future bathroom ~ideal for a family room, home office, or gym. Outside, enjoy a fully fenced backyard with an interlock patio, gazebo, and natural gas BBQ hookup, offering a private, peaceful setting with forest views-you'll love the peacefulness and privacy of having no rear neighbours. Prime location with easy access to Highway 416 and just a short commute to downtown Ottawa. (id:37072)
Royal LePage Team Realty
232 Kennedy Lane W
Ottawa, Ontario
Welcome to a well-loved family home in the heart of Queenswood Heights. Proudly owned by the same family since 1981, this solid two-storey residence offers the space, layout, and lot size that growing families are searching for, all on a quiet street in Ottawa's east end. Built in 1964, this true four-bedroom home features classic hardwood floors and a bright, spacious main level. The inviting living room is filled with natural light and anchored by a fireplace, while the generous dining room includes a patio door overlooking the large, private backyard-perfect for future summer gatherings. The family-sized kitchen is ready for the next home chef to make it their own. A practical side entrance from the attached carport leads to a convenient foyer/mudroom and main-floor powder room-ideal for busy family life. Upstairs, you'll find four exceptionally spacious bedrooms and a thoughtfully renovated, accessible family bathroom. The finished lower-level rec room provides additional living space for hobbies, play, or relaxation.The home has been adapted to support aging in place, with chair lifts on both staircases, offering accessibility for those who need it and flexibility for future use.This is a solid, well-maintained home with all the right rooms in all the right places. While cosmetic updates will allow the next owner to personalize the space, the home is thoughtfully priced to reflect that opportunity-making it an excellent value in a family-friendly neighbourhood close to schools, parks, shopping, and transit. A home with great bones, a wonderful layout, and decades of memories-ready for its next chapter. (id:37072)
RE/MAX Hallmark Realty Group
005 - 150 Mill Street
Carleton Place, Ontario
Tri Century Mill at McArthur Island presents a rare opportunity to lease commercial space within a landmark waterfront redevelopment in the heart of Carleton Place. This mixed-use destination blends historic character with modern design, creating a vibrant environment for retail, hospitality, office, and event-driven businesses. Available spaces range from approximately 405 square feet to over 4,300 square feet, accommodating boutique retail, service commercial, office, and hospitality concepts. Flexible access options include exterior entrances and connectivity through the central atrium, supported by strong on-site parking. A signature offering within the development is the Tri Century Event Centre, providing approximately 4,398 rentable square feet of dedicated event space, ideal for weddings, conferences, and private functions. Complementing this is a full-service pub and restaurant opportunity totalling approximately 8,086 rentable square feet. The space includes a generous main dining area, a private meeting room, and well-designed back-of-house areas to support kitchen operations, staff facilities, storage, and seamless service flow. An expansive over-water patio further enhances the offering, creating a premier waterfront dining and entertainment destination. The development also incorporates a significant residential component along with an on-site hotel, providing a built-in customer base and consistent foot traffic for commercial tenants. Positioned at 150 Mill Street with a prominent waterfront setting and thoughtfully designed common areas including atrium and lobby spaces, Tri Century Mill offers a dynamic opportunity to anchor your business within one of the region's most distinctive lifestyle destinations. (id:37072)
Real Broker Ontario Ltd.
1315 Prestone Drive
Ottawa, Ontario
Discover the ideal blend of comfort, style, and family living in this beautifully maintained, move-in ready, 4-bedroom home in one of Orleans' most established and family-friendly communities - Queenswood Heights. Step inside to find hardwood floors throughout the main level, a bright formal living and dining room and a spacious family room perfect for movie nights or cozy evenings by the fire. The eat-in kitchen offers plenty of room for family meals, with views of your own private backyard oasis. Upstairs, you'll find four generous bedrooms, including a comfortable primary suite with its own ensuite bath with double sinks and walk-in shower. Outside, get ready to fall in love with your in-ground saltwater pool, complete with a diving rock and water feature, the ultimate summer hangout! Entertain friends and family in style with your outdoor kitchen, featuring a built-in BBQ, bar fridge, and serving area that makes hosting effortless. Nestled in Queenswood Heights, you'll enjoy tree-lined streets, friendly neighbours, and top-rated schools, along with parks, trails, and community centres all within walking distance. With quick access to shopping, dining, and the highway, this location offers the best of suburban living without sacrificing convenience. (id:37072)
RE/MAX Boardwalk Realty
B - 181 Columbus Avenue
Ottawa, Ontario
Be the first to enjoy brand-new city living in this modern 2-bedroom unit, just minutes from the University of Ottawa, Sandy Hill, transit, and Downtown. This bright, open-concept home boasts 9-foot ceilings, a spacious kitchen island, and premium finishes throughout. Stay comfortable year-round with central air conditioning and forced-air heating, and take advantage of in-unit storage for added convenience. The unit includes all major appliances: refrigerator, stove, dishwasher, over-the-range microwave plus your own washer and dryer. With parks, bike paths, shopping, and restaurants nearby, this contemporary home perfectly blends style, comfort, and an unbeatable location. Tenant pays Hydro and Gas. (id:37072)
RE/MAX Absolute Realty Inc.
242 Gershwin Private
Ottawa, Ontario
Welcome to this charming terrace home in the sought-after Westcliffe Estates, where modern comfort meets timeless style. The bright eat-in kitchen offers ample counter space and a convenient breakfast bar, perfect for casual meals or morning coffee. The open-concept living and dining area provides an inviting setting for entertaining or relaxing at home. The main floor also features a powder room and in-unit laundry for added convenience.The lower level boasts two generously sized bedrooms, a versatile den ideal for a home office, family room or guest space, and a full bathroom. Complete with a dedicated parking space for secure and easy access, this beautiful terrace home is one you won't want to miss. (id:37072)
RE/MAX Absolute Realty Inc.
1020 Keeper Heights
Ottawa, Ontario
Immaculate, nearly new (built 2022) detached home in the peaceful, family-oriented Munster Hamlet-Richmond community-ideal for those seeking suburban tranquility with urban convenience. This builder's largest model boasts over 3,100 sq ft of living space, featuring 4 spacious bedrooms upstairs (plus a massive finished basement rec room ), 3.5 bathrooms, bright open-concept main level with modern kitchen, primary suite with double-sink ensuite and 2 walk-in closets, double attached garage with inside entry to mudroom, ensuite laundry. Nestled in a quiet, green neighbourhood with abundant parks, walking trails, and recreational spaces nearby-including Richmond Memorial Community Centre. Quick commute via Highway 416 to Kanata tech hub, downtown Ottawa, or beyond-perfect for professionals and growing families wanting space, modern finishes, and a serene lifestyle without sacrificing accessibility. Deposit: First and Last month's rent. (id:37072)
Royal LePage Integrity Realty
30 Foster Street
Ottawa, Ontario
Indulge in the epitome of urban living with this classic gem nestled in the vibrant heart of Hintonburg! Featuring a spacious layout ideal for modern lifestyles, this distinctive split-level home offers an impressive 5 bedrooms and 2 bathrooms. Sun-filled and welcoming, the charming sunroom provides a peaceful retreat, adding warmth and character to the home. Perfectly located just steps from the lively Parkdale Market, transit, scenic bike paths, and the eclectic shops and restaurants of Wellington Village, this residence truly embodies convenience and connectivity. Seize the opportunity to experience the urban oasis you've been dreaming of-welcome home to Hintonburg! The basement is a separate self-contained apartment with its own private entrance and is not included in the rental, ensuring privacy for both units (id:37072)
Lotful Realty
213 Opus Street
Ottawa, Ontario
Welcome to 213 Opus Street! This immaculate END UNIT townhome in the highly sought-after Trailwest community of Kanata offers the perfect blend of comfort, style, and convenience. With over 2,000 sq. ft. of living space, this bright 3-bedroom, 2.5-bath home is ideal for families looking to grow. The main level features an inviting foyer, open-concept living and dining areas with gleaming hardwood floors, and a spacious eat-in kitchen with stainless steel appliances. A convenient powder room completes this level. Upstairs, you'll find new flooring throughout, a generous primary bedroom with vaulted ceilings, a walk-in closet, and an ensuite complete with a soaker tub and separate standing shower. Two additional well-sized bedrooms and a full main bath offer plenty of space for the whole family. The fully finished basement provides a cozy family room, laundry area, and ample storage. Step outside to enjoy the fully fenced backyard, perfect for relaxing or entertaining outdoors. Ideally located close to schools, parks, grocery stores, public transit, and the Trans Canada Trail, this home checks all the boxes for modern family living. A fantastic opportunity to own a move-in-ready home in one of Kanata's most sought-after neighborhoods-come see it for yourself! (id:37072)
Royal LePage Integrity Realty
261 Agathe Street
Clarence-Rockland, Ontario
Set on a beautifully landscaped corner lot with a private, fully hedged yard, this impressive 4-bedroom, 2-bath split-level home offers the perfect balance of space, comfort, and outdoor living. Complete with a double-car garage and an exceptional backyard retreat, this home is ideal for families and entertainers alike. The main level features warm hardwood floors and a bright, functional layout. The updated kitchen is both stylish and practical, showcasing quartz countertops, stainless steel appliances, and ample cabinetry, flowing seamlessly into the living and dining areas. Three generously sized bedrooms and a full bathroom complete this level. The upper level is dedicated to a spacious primary suite, offering a true private retreat with a separate sitting area, walk-in closet and a luxurious 5-piece ensuite. Downstairs, the lower level provides a large recreation room, perfect for movie nights, a home gym, or play space, along with laundry and plenty of storage. Step outside to your backyard oasis, designed for relaxation and entertaining. Enjoy summer days by the in-ground pool, gather around the fire pit, or host friends on the patio with pergola, all within a serene and private setting. With its thoughtful layout, beautiful outdoor spaces, and desirable location, 261 Agathe Street is a fantastic opportunity to enjoy comfortable family living in the heart of Rockland. (id:37072)
RE/MAX Delta Realty Team
307 - 314 Central Park Drive
Ottawa, Ontario
This bright and welcoming condo offers beautiful sunrise views, the Central Experimental Farm and the surrounding city skyline. A corner private balcony surrounded by trees is a true highlight, providing a rare vantage point to enjoy open skies and unobstructed fireworks-perfect for relaxing or entertaining. Step outside to immediate access to the Central Experimental Farm's scenic walking and cycling paths. Nearby Celebration Park features a lush pond, a splash pad, soccer pitch, tennis courts, skating rink, and playgrounds, all supporting an active outdoor lifestyle. Daily and walking conveniences are close at hand with Loblaws, Walmart, Food Basics, Starbucks, Tim Hortons, and a variety of restaurants nearby. Two OC Transpo routes are located right outside the building, with Merivale Road just minutes away. Inside, the oversized windows flood the space with natural light throughout the day. The open-concept living area is finished with hardwood floors, creating a warm and inviting atmosphere. The kitchen features granite countertops, a breakfast bar, and ample cabinetry-ideal for everyday living. The spacious primary bedroom includes a walk-in closet and large ensuite. A second generously sized bedroom comes with space for a study area and has the added convenience of a bathroom with shower. A versatile den provides flexible space for a formal dining area or a home office. In-suite laundry adds everyday convenience. Residents enjoy excellent building amenities, including a fitness room, large party room with full kitchen, free car wash bay, and EV charging station (small fee). Pet friendly building. Indoor parking, water, heating and cooling are all included in the condo fee of $573. A bike rack is included with this unit under OCSCC 662 for $2.90 per month.24 hour irrevocable on offers please. (id:37072)
RE/MAX Boardwalk Realty
179 Glenncastle Drive
Ottawa, Ontario
Designed for the discerning buyer who appreciates exceptional craftsmanship and inspired design, this thoughtfully reimagined home has been completely modernized and extensively upgraded, professionally finished inside and out. The attention to detail is evident at every turn, with upgrades too numerous to list-please refer to the comprehensive upgrade sheet for full details. Step through striking custom farmhouse front doors into a beautifully refreshed main floor featuring new engineered hardwood throughout. The professionally designed chef's kitchen is a true showstopper, highlighted by an oversized island, elegant pendant lighting, a custom oversized hood fan, brass pot filler and faucet, and premium new appliances, including a panelled refrigerator. Thoughtful touches such as a pull-out coffee station in the pantry and a pull-out waste and recycling centre enhance both function and style. Dramatic arched black-framed glass doors create a stunning focal point, while the dining room is elevated by a wall-to-wall framed mural. The living space is anchored by a sleek, modern fireplace with gas insert. All windows have been replaced, and the newly designed laundry room features custom cabinetry, new flooring, floating shelves, and a bespoke mural backdrop. The fully finished lower level offers over 1,600 sq ft of beautifully designed living space-ideal for live-in parents or family members, or young adults seeking their own private retreat. Luxury vinyl flooring runs throughout the entire basement, combining durability with elevated style. This level includes a spacious family room, kitchenette/wet bar with extensive cabinetry, refrigerator, double sink, and a custom island with additional storage. A full bathroom with a custom shower, two generous bedrooms (easily convertible to three), soundproofing to the upper level, and abundant storage complete this exceptional space. A rare offering where luxury, functionality, and thoughtful design come together seamlessly. (id:37072)
Coldwell Banker First Ottawa Realty
2154 Dundas Street N
Edwardsburgh/cardinal, Ontario
Location truly is everything! Nestled in the heart of the charming village of Cardinal, this inviting 3-bedroom, 2-bathroom home offers the perfect blend of small-town warmth and everyday convenience-ideal for first-time buyers, growing families, or savvy investors.Life here is all about enjoying the outdoors and slowing down just enough to savour it. Cardinal's beautiful waterfront is the heartbeat of the community, offering endless opportunities for family fun - from boating on the majestic St. Lawrence River to picnics, swimming, scuba diving, or simply relaxing while watching international ships glide by. The Cardinal Boat Launch, Waterfront Bicycle Trail, and nearby Limerick Forest are all just moments away, making it easy to spend quality time together outside. Despite its peaceful setting, this home is conveniently located near both the 401 and 416, making commuting simple while allowing you to escape the hustle of urban living. The township also offers a wonderful range of family-focused amenities, including swimming lessons, public skating, pickle ball and tennis courts, walking programs for adults, and summer day camps for kids. This charming home has stood the test of time and has been cared for over the years, many improvements and updates have kept this century home true to character. The basement is high and dry and the foundation is solid offering peace of mind for years to come. Come experience the comfort, charm, and ease of life in Cardinal - a place where memories are made, traditions are built, and home truly feels like home. No coneyance of any written signed offers prior to 9:00am, Monday, February 16, 2026. (id:37072)
Royal LePage Team Realty
11 Kimberly Avenue
North Grenville, Ontario
SPRAWLING, CUSTOM BUNGALOW, IN THE HEART OF KETTLE CREEK, WITH EVERY THING YOU NEED FOR YOUR GROWING FAMILY. SIZABLE LIVING SPACES , FORMAL DINING ROOM, CUSTOM DREAM KITCHEN, WITH BUILT-INS, OFFERING LUXURY PLANK FLOORING, WELL APPOINTED ENSUITE, HUGH YARD FOR THE KIDS TO RUN AROUND. HEATED INGROUND SALT WATER POOL, WITH GAZBO AREA, BAR SHED FOR ALL YOUR ENTERTAINING,PROFFESSIONALLY FULLY FINISHED LOWER LEVEL, RELAX IN YOUR VERY OWN SAUNA, ACCESS TO GARAGE, THE LIST GOES ON.... BOOK TO VIEW YOUR NEW HOME TODAY AND BE IN FOR SUMMER TO ENJOY THE POOL WITH FRIENDS AND FAIMLY! (id:37072)
Coldwell Banker Coburn Realty
7 - 20 Prestige Circle
Ottawa, Ontario
Perched on the top floor with sweeping, unobstructed views of the Ottawa River and Petrie Island, this bright and airy 2-bedroom, 1.5-bathroom condo offers an exceptional combination of peaceful retreat and everyday convenience. Perfectly positioned just steps from the Trim LRT station, it provides seamless city access and the opportunity for a truly car-free lifestyle in a beautiful natural setting.Inside, the suite is in immaculate condition, showcasing 9-foot ceilings, gleaming hardwood floors, and ceramic tile throughout. The inviting layout features two spacious bedrooms, including a primary suite with a generous walk-in closet and a luxurious full bathroom with a deep soaker tub and separate glass shower. A stylish powder room adds everyday functionality and convenience for guests.The modern kitchen blends elegance and practicality with granite countertops, stainless steel appliances, rich cabinetry, and generous workspace perfect for cooking and entertaining. In-unit laundry and dedicated storage ensure comfort and ease of living.The open-concept living and dining area centers around a cozy gas fireplace and is filled with abundant natural light from dual sliding patio doors leading to a large private balcony. This space is ideal for entertaining or simply relaxing while enjoying the river views.Outdoors, immerse yourself in the natural beauty surrounding Petrie Island-step onto scenic walking, hiking, and biking trails, or spend your days kayaking, paddling, or unwinding on the beach. In winter, enjoy cross-country skiing, snowshoeing, and ice fishing before returning to your fireside retreat.Complete with one parking space, bike storage, and quick access to shopping, schools, and amenities, this rare top-floor gem offers an incredible lifestyle-where stunning views, outdoor adventure, and modern comfort meet just 15 minutes from downtown Ottawa. (id:37072)
Century 21 Goldleaf Realty Inc.
205 - 398 Van Buren Street
North Grenville, Ontario
Rarely offered and impeccably maintained, this immaculate 2-bedroom, 2-bathroom condo is a true standout. Thoughtfully updated throughout, the renovated kitchen (2023) features stylish new cabinetry, quartz countertops, a modern sink and fixtures, and is complemented by all-new appliances (2024).The functional layout includes a full dining room seamlessly connected to the kitchen and bright living area. Enjoy natural light streaming through the large living room window and terrace door (complete with a hidden screen), leading to your own private balcony - the perfect spot for morning coffee or fresh air.The spacious primary suite offers a walk-through closet and a private 4-piece ensuite, while the second bedroom provides flexibility for guests, a home office, or additional living space. This unit is filled with warm morning and midday sun and offers ample in-suite storage for added convenience. Additional highlights include hardwood flooring in main living areas, (ceramic in the kitchen and carpet in the bedrooms), fresh neutral paint tones, new lighting, an owned hot water tank (2021), washer (2021), dryer (2022), and a convenient powder room for guests. Outdoor entertaining area with tables/umbrellas and BBQ's for resident's use - a wonderful space for everyone to enjoy! Complete with two parking spaces - one underground and one outdoor - this move-in-ready condo is a rare opportunity for comfortable, low-maintenance living in the lovely growing town of Kemptville - walk to everything! (id:37072)
Royal LePage Team Realty
