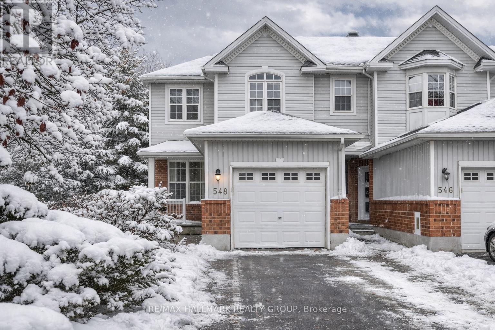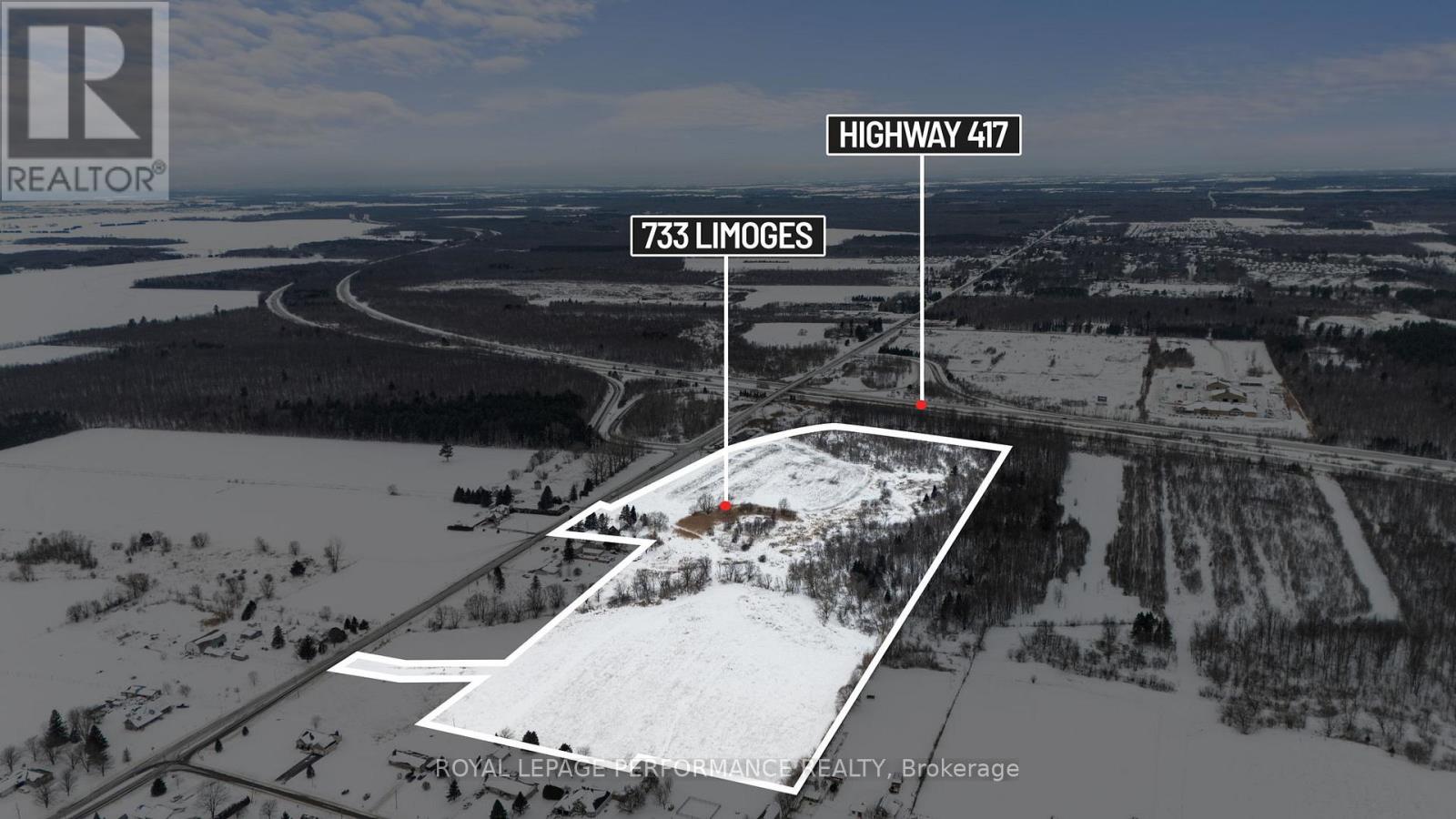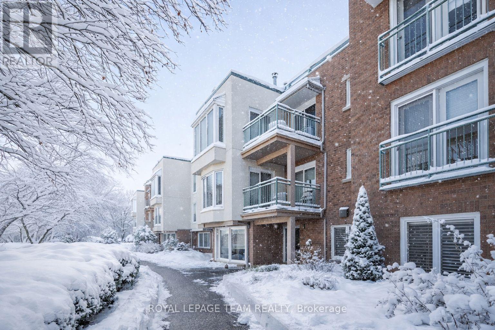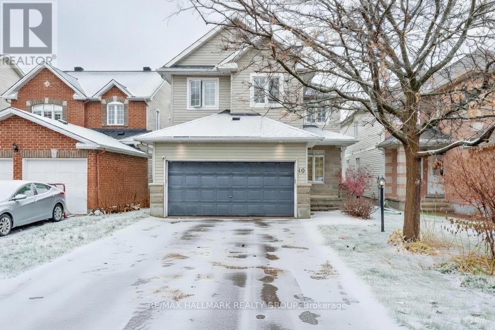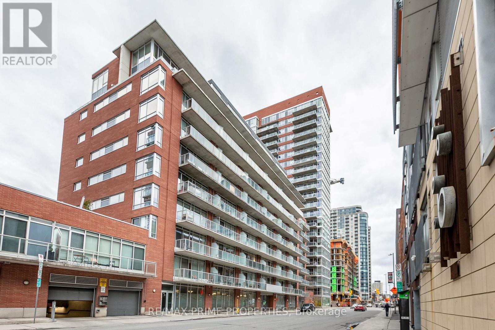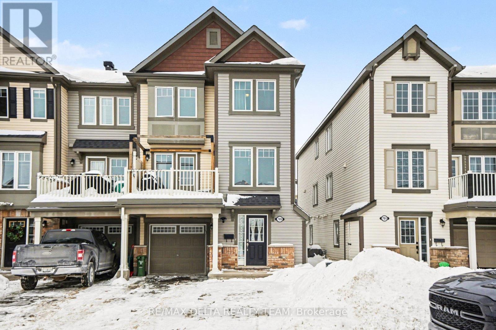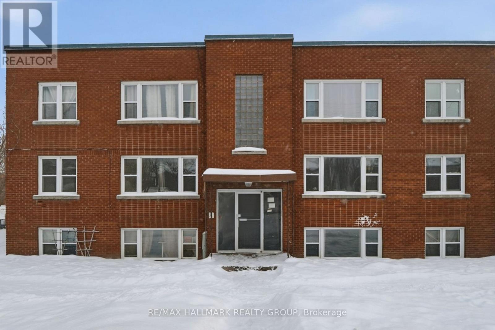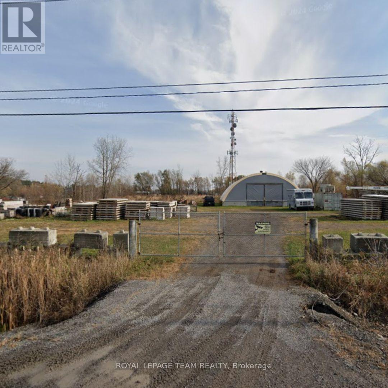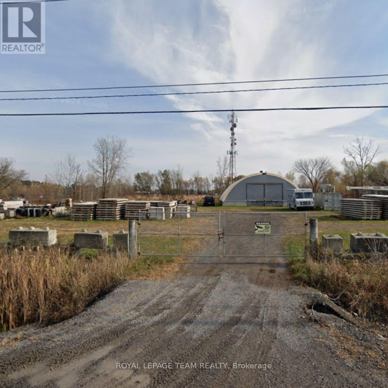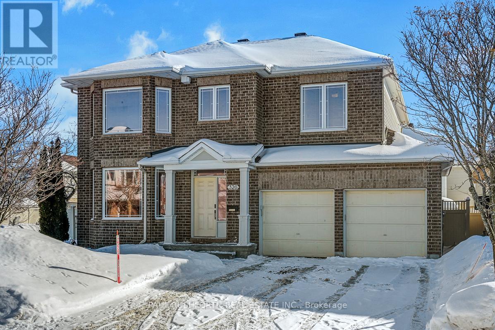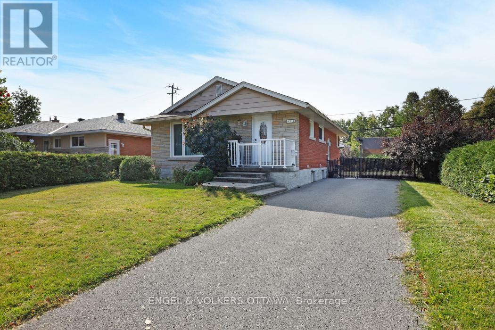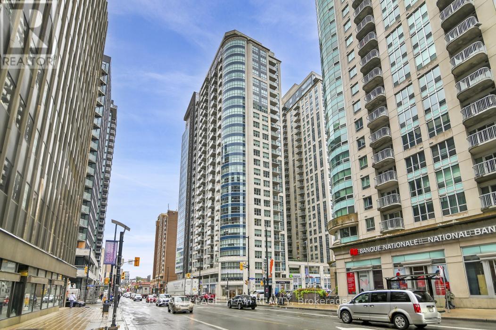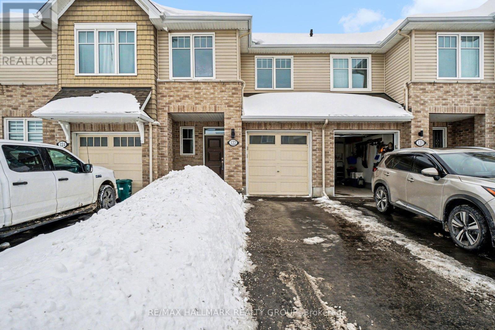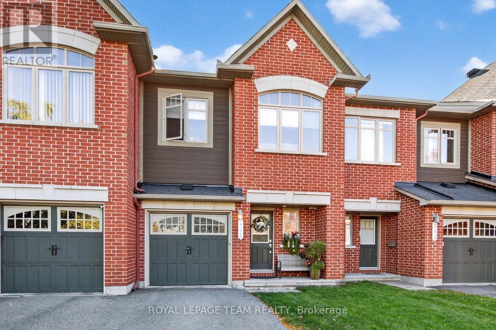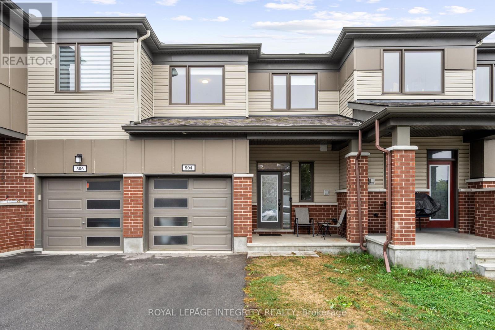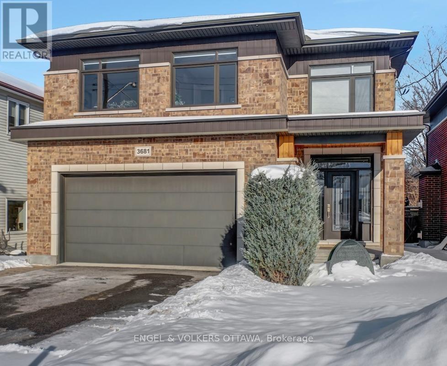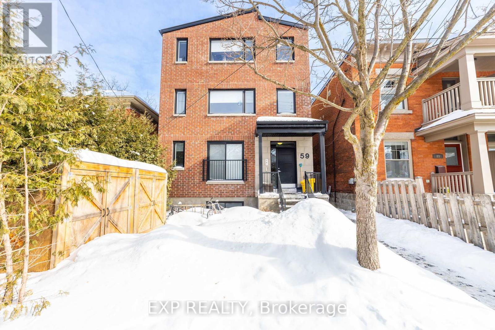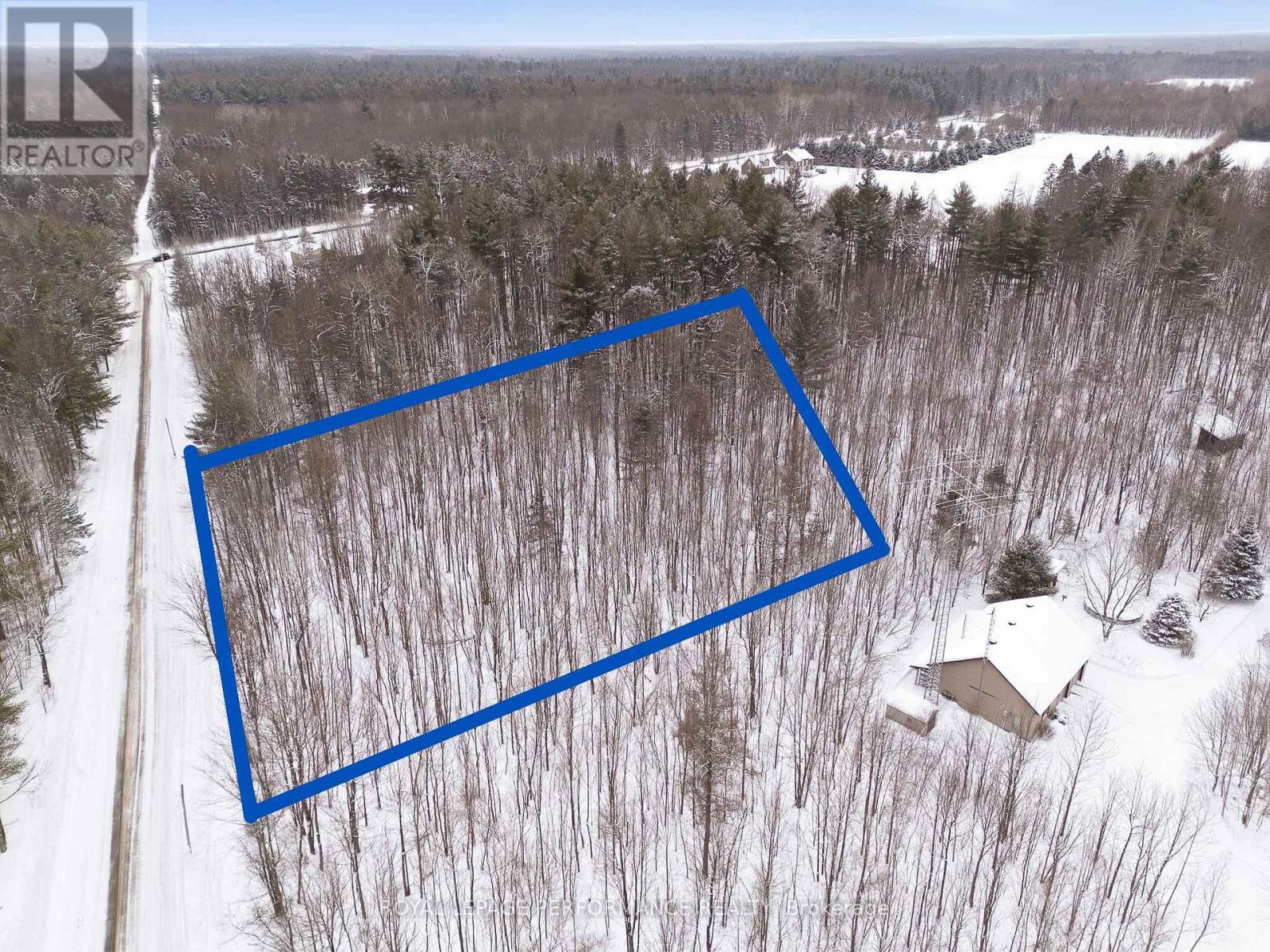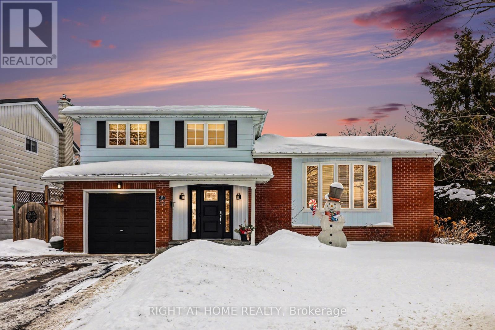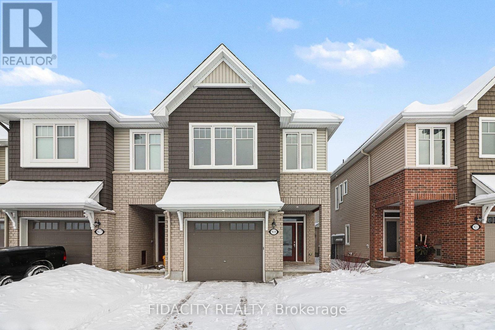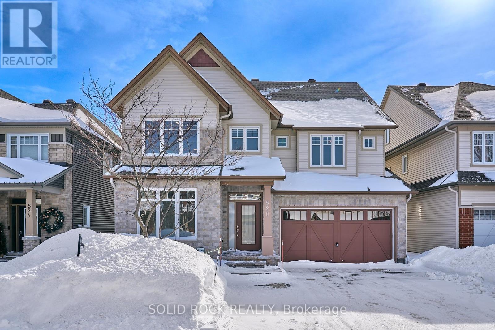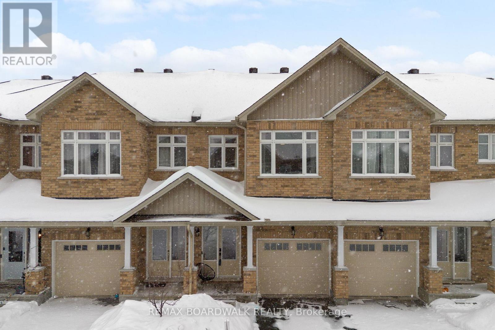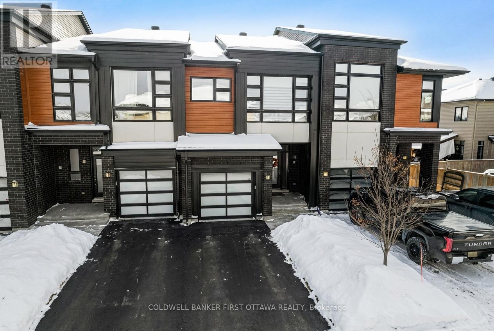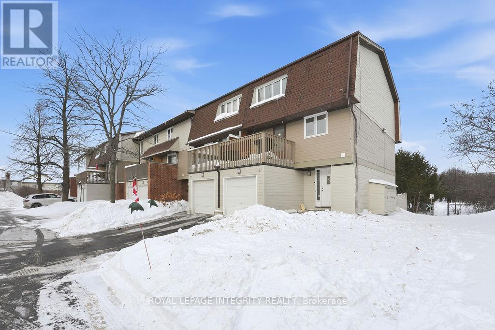548 Aberfoyle Circle
Ottawa, Ontario
Spectacular end unit town home in Kanata neighbourhood of Shirley's Brook. Walking distance from many tech companies in Kanata's high-tech park and steps from The Marshes clubhouse. Oversized pie shape lot with lots of green space, with included large gazebo, some patio furniture and BBQ. Well laid out home features hardwood floors, plenty of windows for lots of natural light, S shaped open concept layout with kitchen in centre and convenient half bath off the foyer. Modern kitchen includes all appliances except for the microwave. 2nd level has a flex or loft space for an office, playroom, or additional family room. Expansive primary bedroom features laminate flooring and a large walk-in closet, plus an additional well sized 2nd bedroom upstairs, and a large 4pc bathroom that features a large soaker tub and separate shower. Basement has a well sized rec/family room for more living space, and a laundry room that has the included front-loading washer and dryer. 24 hrs notice for all showings. Some photos virtually staged. (id:37072)
RE/MAX Hallmark Realty Group
733 Limoges Road
The Nation, Ontario
Introducing an exceptional 35.93-acre mixed-zoning land opportunity in the heart of the rapidly growing Limoges. Strategically located immediately beside the Highway 417 Limoges exit, this high-exposure site offers premium visibility and fantastic access. Limoges is currently experiencing accelerated growth, with major residential new developments, active development proposals, and key attractions - including the Calypso Waterpark (Canada's largest themed waterpark). Current zoning is mixed, including CH-H (Commercial Highway), ML-H (Restricted Industrial), and RU (Rural Residential). All zoning details, permitted uses, infrastructure, restrictions, etc., to be verified with the township / applicable authorities. Limoges, within The Nation Municipality, continues to see impressive population growth, new developments and investments. The location provides easy highway access and is approximately 20-25 minutes from Ottawa, 90 minutes from Montreal, and roughly 4-5 hours from Toronto. Large-scale parcels with this level of exposure and zoning flexibility are increasingly rare. Secure your position in one of Eastern Ontario's most dynamic growth markets. 72-hour irrevocable on all offers. (id:37072)
Royal LePage Performance Realty
202d - 1 Columbus Avenue
Ottawa, Ontario
Welcome to The Waterbrooke, a true hidden gem nestled along the Rideau River in Overbrook, where comfort, style, and an unbeatable location come together effortlessly. This bright and spacious 2-bedroom condo offers the perfect blend of modern upgrades and cozy charm, overlooking the building's peaceful courtyard just steps from the water. Inside, you'll love the warm open-concept living and dining area featuring hardwood floors, pot lights, and a striking stacked-stone wood-burning fireplace - the perfect place to relax after a stroll along the river. The updated kitchen is both stylish and functional, complete with heated floors, quartz countertops, stainless steel appliances, soft-close cabinetry, a pull-out pantry, and under-cabinet lighting. Both bedrooms provide a calming retreat with plantation shutters, plush wool carpeting, and abundant natural light. The spacious primary bedroom includes a large walk-in closet with a built-in organizer and additional utility/storage space. The beautifully remodelled 3-piece bathroom features heated tile flooring, adding a touch of everyday luxury. A discreet laundry room with pocket doors is tucked off the hallway, offering excellent flexibility and potential to be converted into a convenient powder room. Thoughtful upgrades throughout enhance both function and flow, including glass-front display cabinetry, a built-in wine rack, and modern lever-style hardware. Additional amenities include secure bike storage, all within a beautifully landscaped community close to parks, trails, transit, and downtown Ottawa. This is riverside living at its finest - the perfect balance of nature, convenience, and city access. (id:37072)
Royal LePage Team Realty
10 Friendly Crescent
Ottawa, Ontario
Well-maintained 4 bedroom, 3 bathroom home with a double car garage, located in a desirable Stittsville neighbourhood close to shopping, restaurants, parks, trails, and excellent schools. The home offers strong curb appeal and a bright, functional layout. The main level features large windows, 9ft ceilings, pot lights, and hardwood fooring throughout the formal living and dining areas. A stone-surround freplace anchors the main living space. The spacious eat-in kitchen includes granite countertops, stainless steel appliances, ample cabinetry with pantry storage, and a centre island, all open to the main living area. Convenient main foor laundry comes with additional storage. The second level offers a primary bedroom with walk-in closet and ensuite featuring a soaker tub and a large walk-in shower. Three additional well-sized bedrooms share a full bathroom. The unfnished lower level provides fexibility for future development. Fully fenced backyard with interlock patio, storage shed, and hot tub (professionally winterized each year), and a gas BBQ hook up. A solid family home in a highly sought-after location. Recent upgrades: Roof (2019), Furnace (2020). (id:37072)
RE/MAX Hallmark Realty Group
311 - 383 Cumberland Street
Ottawa, Ontario
Welcome to this stylish 1 bed, 1 bath, 600 sq ft condo in East Market Towers by Urban Capital. Features an open-concept layout with industrial touches, full kitchen with island, Jack & Jill bathroom access, in-unit laundry. Building offers secure fob access, gym, party room, and storage locker. Underground visitor parking available with advance app reservation. Bike/scooter rack also available in underground parking, free of charge. Prime ByWard Market location, steps to restaurants, shops, and more. (id:37072)
RE/MAX Prime Properties
789 Mayfly Crescent
Ottawa, Ontario
Welcome home to this bright and beautifully upgraded three-storey townhome, tucked away on a quiet street in the highly desirable Half Moon Bay community. With 2 bedrooms, 2 bathrooms, and over $30,000 in upgrades, this home offers a perfect blend of comfort, style, and functionality. Sunlight pours through the large windows across all levels, creating an inviting atmosphere from the moment you step inside. The thoughtfully designed layout provides excellent space separation, ideal for relaxing, working from home, or entertaining. Step out onto your private balcony to enjoy a morning coffee or unwind at the end of the day. Move-in ready, this home is surrounded by parks, schools, walking trails, and is just minutes from shopping, restaurants, recreation centres, and public transit. A wonderful opportunity to live in a stylish, low-maintenance home in one of Barrhaven's most sought-after neighbourhoods. Tenant covers all utilities. Offers must include complete Rental Application, ID, Employment Letter, Credit Report and Score. 24h notice for all showings. (id:37072)
RE/MAX Delta Realty Team
3 - 1171 Merivale Road
Ottawa, Ontario
This bright two-bedroom unit offers a practical layout with generous room sizes and plenty of natural light throughout. The living room and both bedrooms feature hardwood flooring and large windows that give the space an open, airy feel. The kitchen is spacious and functional, with ample cabinet storage, white appliances, and vinyl flooring. A full bathroom includes distinctive tile work and a deep bathtub, offering plenty of room to unwind. Additional features include radiator heating, generous closet space in the hallway and both bedrooms, and one dedicated parking spot. Located along Merivale Road, this unit offers convenient access to transit, shopping, and major routes through the city. Multiple OC Transpo bus routes run along Merivale, making it easy to commute toward downtown, Westboro, or nearby employment hubs. Drivers will appreciate quick access to Highway 417, allowing for straightforward travel across the city and to surrounding areas. The neighbourhood is well-served by everyday amenities, including grocery stores, restaurants, pharmacies, and retail plazas within walking or short driving distance. This area has a lived-in, urban feel with steady daytime activity and a quieter residential tone in the evenings. Nearby schools, parks, and community facilities make it a practical choice for tenants looking for space, accessibility, and a central location without being directly in the downtown core. The unit has a classic character and provides a comfortable, straightforward place to call home in a central location along Merivale Road. Tenant pays Electricity. (id:37072)
RE/MAX Hallmark Realty Group
Unit 1 - 4035 Hawthorne Road
Ottawa, Ontario
Open storage lot for lease on Hawthorne Road, conveniently located close to Leitrim Road and Bank Street. RH zoning allows for a wide range of industrial uses. Landlord is looking for a minimum of 3-5 year lease. Tenant pays hydro. (id:37072)
Royal LePage Team Realty
Unit 2 - 4035 Hawthorne Road
Ottawa, Ontario
Open storage lot for lease on Hawthorne Road, conveniently located close to Leitrim Road and Bank Street. RH zoning allows for a wide range of industrial uses. Landlord is looking for a minimum of 3-5 year lease. Tenant pays hydro. (id:37072)
Royal LePage Team Realty
326 Dawnlight Street
Ottawa, Ontario
Welcome home to this beautiful 4-bedroom home, thoughtfully designed with a smart and functional layout, and perfectly positioned on a large corner lot. From the moment you enter, you're greeted by an elegant curved hardwood staircase and an abundance of natural light. The open-concept living and dining areas are ideal for everyday living and entertaining alike. gourmet kitchen features granite countertops, a spacious eating area, and patio doors leading to a fully fenced yard-perfect for relaxing or hosting outdoors equipped with gorgeous gazebo and hot tub. A cozy main-level family room with a gas fireplace adds warmth and charm. Upstairs, you'll find four generously sized bedrooms, including a serene primary retreat with a walk-in closet and a spa-like ensuite complete with a Roman tub and separate shower. The second bedroom also offers a walk-in closet, and convenient second-level laundry makes daily routines effortless. The unspoiled lower level, already equipped with a gas fireplace, offers endless potential. Additional highlights include a double car garage, in-wall and in-ceiling Totem speakers, a maintenance-free fence, stamped concrete patio, gazebo, and shed. Located near greenspace, bike paths, parks, and excellent schools, this home delivers advantages at every turn. See it today-you won't want to miss it! Some photos have been virtually staged. (id:37072)
Paul Rushforth Real Estate Inc.
A - 814 Pleasant Park Road
Ottawa, Ontario
Unit A at 814 Pleasant Park Drive is a bright and carefully maintained main-level apartment on a corner lot in Elmvale Acres. This welcoming three-bedroom, one-bath unit offers a practical layout with plenty of natural light and classic finishes, making it perfect for medical professionals and families looking for a strong community. The kitchen has been thoughtfully updated with granite countertops, ample cabinets, and pot lighting, combining style and functionality for cooking and storage. Hardwood floors are throughout most of the space, including the large living room that offers a cozy feel and flows seamlessly into the neighbouring dining area. The three well-sized bedrooms are versatile for families or remote workers, and the modern bathroom includes a tub/shower with stone countertops. Large windows throughout fill the home with bright, natural light and showcase its attractive corner-lot location. Located in a well-established, family-friendly neighbourhood, this Elmvale Acres property is close to schools, parks, and daily amenities. Its prime location offers quick access to downtown Ottawa, Trainyards shopping, CHEO, and The Ottawa Hospital, making it a highly convenient place to live! One laneway parking space and backyard access is included in the rent! (id:37072)
Engel & Volkers Ottawa
703 - 242 Rideau Street
Ottawa, Ontario
Experience downtown living at 242 Rideau St. This freshly painted, move-in ready condo features a modern kitchen with quartz countertops, stainless steel appliances, and maple hardwood floors. The den offers a practical and private work-from-home space, ideal for a home office or study area. (Some photos virtually staged.) Located just steps to the University of Ottawa and around the corner from the Rideau Centre, you're right in the heart of the city with transit, dining, and everyday essentials at your doorstep. Residents enjoy access to an indoor pool, fully equipped fitness centre, private theatre room, sauna, and an outdoor terrace. A well-managed building in a prime location, offering both comfort and convenience. Flooring: Hardwood, Wall-to-Wall Carpet. Parking available for rent. (id:37072)
Royal LePage Team Realty
122 Minoterie Ridge
Ottawa, Ontario
Beautiful 3-bedroom Tamarack home in a prime location with NO RENTAL EQUIPMENT and a fully fenced yard with NO EASEMENT - rare and valuable. Situated directly across from a stunning WALKING PATH that leads to the LRT, offering both privacy and unbeatable accessibility. The main floor features MAPLE HARDWOOD throughout, CALIFORNIA SHUTTERS in the main living area, and a cozy gas FIREPLACE overlooking the kitchen and living room. The kitchen is equipped with QUARTZ countertops and stainless steel appliances, perfect for everyday living and entertaining. Upstairs, you'll find a spacious primary bedroom with California shutters and a private ensuite, with maple hardwood flooring in the primary bedroom and upper hallway, two additional bedrooms, and convenient second-floor laundry. Additional upgrades include a new central vacuum system, alarm system and NEW SOD. A well-maintained, move-in-ready home in an exceptional location. (id:37072)
RE/MAX Hallmark Realty Group
245 Garrity Crescent
Ottawa, Ontario
Welcome home to this beautifully maintained Minto-built Greenwich model townhome offering 1,818 sq ft of well-designed living space on a quiet, family-friendly crescent. This 3-bedroom, 2.5-bathroom home features upgraded hardwood flooring and railings on the main level, along with upgraded ceramic tile in the entryway, kitchen, and all bathrooms for added style and durability. Enjoy a large formal living room and a separate dining area perfect for entertaining. The gallery-style kitchen includes stainless steel appliances, ample counter and cupboard space, and a bright eating area with access to the fully fenced backyard-ideal for relaxation or outdoor gatherings. Upstairs, the spacious primary bedroom boasts a walk-in closet and a 4-piece ensuite with a soaker tub and separate shower, complemented by two additional generously sized bedrooms, a 4-piece main family bathroom, and a linen closet. The finished lower level offers a large recreation room with an oversized window, a laundry room, and plenty of storage in the unfinished area-perfect for a playroom, office, or home gym. Additional features include a single-car garage with inside entry and parking for two more vehicles in the shared driveway. Located minutes from top-rated schools, Barrhaven Marketplace, Costco, Chapman Mills, public transit, parks, trails, and the Walter Baker Recreation Complex, this move-in-ready home combines comfort, convenience, and community. Please note: Photos have been virtually staged to showcase the potential of the space. (id:37072)
Royal LePage Team Realty
504 Flagstaff Drive
Ottawa, Ontario
Welcome to 504 Flagstaff Drive, a beautifully designed 'Mattamy Homes Fir Model'. Built in 2022, this modern 3-bedroom, 2.5-bathroom home offers a thoughtful layout and stylish finishes throughout.The open-concept main level features hardwood flooring, a bright living and dining area, and a kitchen designed for both function and style. The kitchen comes with granite countertops, an island with seating, stainless steel appliances, and ample cabinetry, creating a welcoming space for everyday living. Upstairs, the spacious primary bedroom includes a walk-in closet and a private 3-piece ensuite. Two additional bedrooms are generous in size and share a full bathroom. Half Moon Bay is known for its family-friendly atmosphere, green spaces, schools, and easy access to shopping, dining, and public transit. With its balance of comfort, functionality, and location, this property is move-in ready and an excellent opportunity for those seeking a newer home in a growing community. Dont miss your chance to call this beautiful house your next home. (id:37072)
Royal LePage Integrity Realty
3681 Eureka Avenue E
Ottawa, Ontario
Welcome to 3681 Eureka Avenue - an impeccably maintained all-brick family home backing directly onto Conroy Pit in the NCC's Pine Grove Forest, the largest forest within Ottawa's Greenbelt. Enjoy year-round activities including hiking, cross-country skiing, winter biking, or peaceful walks with your four-legged companion - all from your own backyard.With no rear neighbours and beautifully landscaped grounds, this property offers a rare combination of privacy and natural beauty.This spacious 4-bedroom, 4-bathroom home features a classic, functional layout designed for comfortable everyday living. The main level boasts a warm gas fireplace, bright living and dining areas, and a well-appointed kitchen overlooking the serene backyard. Expansive windows frame stunning forest views, creating a tranquil setting throughout.Upstairs, four generous bedrooms include a private primary retreat complete with ensuite bath, walk-in closet, and ample storage. The fully finished basement with 9-foot ceilings extends the living space and features a second gas fireplace - perfect for movie nights, a home gym, or a cozy family retreat.Step outside to a professionally landscaped backyard oasis featuring a custom water feature, mature perennial gardens, and a spacious deck ideal for entertaining or quiet relaxation - all with direct access to forest trails beyond.Additional highlights include a double-car garage, exceptional curb appeal, and close proximity to parks, schools, walking trails, and everyday amenities.A rare blend of privacy, nature, and comfort - discover the exceptional lifestyle awaiting you at 3681 Eureka Avenue. (id:37072)
Engel & Volkers Ottawa
59 Concord Street N
Ottawa, Ontario
Welcome to 59 Concord Street - a rare opportunity to acquire a purpose-built fourplex in the heart of Sandy Hill, steps to the University of Ottawa and the Rideau Canal. Built in 2016, this Class A, fully stabilized asset sits in one of Ottawa's strongest and most consistent rental corridors.The property consists of four identical 4-bedroom, 2-bathroom units, purpose-designed to maximize rental income and tenant demand. Each suite features dark hardwood flooring, durable tile and vinyl surfaces, and open-concept layouts filled with natural light. Contemporary kitchens showcase two-toned cabinetry, granite countertops, stainless steel appliances, and oversized center islands with breakfast bars overlooking spacious living and dining areas.Every unit is equipped with in-suite laundry, independent HVAC systems (furnace and A/C), tankless hot water tanks, video intercom entry, fob access, and enhanced soundproofing between units - a premium feature that reduces turnover and increases tenant satisfaction. The building also offers secure keypad entry and 24/7 video surveillance, reinforcing safety and long-term tenant appeal.Four identical units. Units come fully furnished. Offered all inclusive, water, gas, hydro. Fully tenanted. The turnkey nature of this asset ensures minimal operational complexity and strong tenant retention.Located within walking distance to the ByWard Market, Parliament Hill, and major transit routes, this is a high-demand micro-location with consistent rental performance driven by proximity to the University of Ottawa and downtown employment hubs.Strong financial profile with an NOI of $105,500.30 at a 4.5% cap rate. A clean, modern, income-producing asset built right, positioned right, and engineered for long-term performance - an exceptional addition to any serious investor's portfolio. (id:37072)
Exp Realty
00 Albert Leroux Rd Road
The Nation, Ontario
Build Your Dream Home in a Peaceful, Natural Setting. Discover the perfect canvas for your future home on this beautiful 1-acre wooded lot located on tranquil Tranquille Road in Casselman. Surrounded by mature trees and nature, this property offers the ideal balance of privacy, serenity, and convenience. Whether you envision a modern retreat, a country estate, or a cozy family home, this lot provides the space and setting to bring your dream to life. Enjoy the quiet of rural living while remaining just minutes from town amenities, schools, and major routes. Highlights: 1 acre of mature woodland, peaceful country road location, excellent privacy and natural surroundings, ideal for custom home construction, close to Casselman services and conveniences. An exceptional opportunity to build in a sought-after, calm setting where nature meets lifestyle. **Please note the lines on picture are approximative.** (id:37072)
Royal LePage Performance Realty
51 Westpark Drive
Ottawa, Ontario
A truly exceptional family home, professionally renovated inside and out - new electrical, plumbing, roof, windows and more - just like new. Offering timeless design, thoughtful upgrades, and a backyard oasis rarely found in the city. From the moment you arrive, this home impresses with its manicured landscaping and inviting curb appeal. Inside, you'll find a bright and functional layout designed for everyday living and effortless entertaining. The heart of the home is the stunning eat-in kitchen, featuring white shaker-style cabinetry, quartz countertops, and an open-concept flow to the family room-perfect for busy mornings, relaxed evenings, and hosting friends and family. Hardwood and tile flooring run throughout, complemented by a large foyer, spacious living and dining rooms, and abundant natural light. Upstairs, three well-proportioned bedrooms provide comfortable private spaces for the entire family. The home offers three fully renovated bathrooms-no detail overlooked. Set on an oversized pie-shaped lot, the backyard is a true showstopper. Designed for both relaxation and entertaining, it features a beautiful inground pool, tiered decks, and complete privacy with fencing and mature hedges. This backyard oasis is a place where summer memories are made and long evenings are enjoyed. Additional highlights include an attached single-car garage, excellent storage, & a layout that provides space, comfort, and style. Located in Blackburn Hamlet-closer to downtown than almost all newer suburbs, yet offering village-like charm that is increasingly rare. Amenities within a 10-minute walk, including grocery stores, medical and dental offices, pharmacies, restaurants, a local pub, banks, schools and more. This is more than just a house-it's a place to grow, gather, and create lasting memories. A rare opportunity to own a turn-key, beautifully renovated home with a private backyard retreat in one of Ottawa's most established and connected neighbourhoods. WELCOME HOME. (id:37072)
Right At Home Realty
919 Antonio Farley Street
Ottawa, Ontario
This end-unit freehold townhome (Hudson model 2,165 sq ft) offers a bright, open layout with modern flooring throughout the main level and extra windows that fill the home with natural light. The open-concept main floor is anchored by a modern kitchen featuring quartz countertops, island with seating, stainless steel appliances, ample cabinetry, and a pantry, flowing seamlessly into the living and dining areas. A gas fireplace adds warmth and definition to the space, while custom blinds are installed throughout.The upper level includes 3 spacious bedrooms, including a well-appointed primary suite with a walk-in closet, 2 additional storage closets, a sitting area, and a large ensuite complete with a soaker tub and separate shower. Convenient second-floor laundry and main bathroom complete the upper level.The finished basement provides flexible additional living space ideal for a family room, home office, or gym, along with a large dedicated storage room. The fully fenced backyard offers privacy and everyday functionality.Newly built and well maintained, this home is located directly across from a future school and a brand-new park in Cardinal Creek, a growing, family-friendly community known for its parks, trails, and convenient access to shopping, schools, and commuter routes. More features to note: $15,000 in builder upgrades to kitchen and bathrooms, oversized garage and premium oversized lot. (id:37072)
Fidacity Realty
520 Elm Park Avenue
Ottawa, Ontario
520 Elm Park Avenue is situated on one of Barrhaven's most WELL-KEPT and TRANQUIL streets, renowned for its scenic NATURAL BEAUTY, ORDERLY environment, STEPS to everything, PRIDE of ownership, and ENERGY STAR Homes adoption of higher construction standards. A peaceful setting where neighbors CARE and value LONG-TERM living. Nearly 4,000 sq ft of living space, featuring CONSISTENT design, QUALITY materials (No carpet), and THOUGHTFUL planning for future needs. The main floor includes a VERSATILE ROOM ideal for office or guest use, EXTENDED kitchen cabinets, AAA GRANITE countertops paired with CERAMIC backsplash, hard-wired CEILING SPEAKER and pre-wired for audio system in family room and basement. Upstairs, an OPEN DEN, EXTRA-WIDE hallway, WELL-LOCATED laundry room, and THREE full bathrooms, including a Jack&Jill. The primary suite impresses with LUXURIOUS SIZE, EXPANSIVE SOUTH FACING WINDOWS, and gorgeous 5-PIECE ensuite. The professionally constructed basement has been completed with METICULOUS ATTENTION to DETAILS, offering delightful surprises and versatile spaces for family activities or entertaining. Stepping outside to discover a LOW-MAINTENANCE stunning front and backyard, where interlock, stepping stone, mature tree roots, and a layered landscape create a natural charm. Enjoy a rare 10-minute WALKING LIFE STYLE: top school, medical clinic, pharmacy, plazas, fast transit, super park, the city trail network, and more. (id:37072)
Solid Rock Realty
7 Pollock Drive
Carleton Place, Ontario
Welcome to 7 Pollock Drive, a beautifully maintained townhome offering upgraded finishes, smart design, and effortless living in one of Carleton Place's most convenient neighbourhoods. The main floor features a bright open-concept layout filled with natural light, creating a warm and inviting space for both everyday living and entertaining. The kitchen showcases stone countertops, stylish backsplash, upgraded millwork, and quality finishes throughout. It flows seamlessly into the dining and living areas with excellent sightlines and functionality. Rich hardwood floors elevate the entire space. Upstairs, you will find three generous bedrooms plus a versatile loft, ideal for a home office, reading nook, or kids' play area. The primary bedroom offers a calm and comfortable retreat with walk in closet and tasteful ensuite bathroom, while the additional bedrooms provide flexibility for family or guests. The fully finished basement adds exceptional living space and includes an additional bedroom, making it ideal for guests, extended family, a private home office, or a teen retreat. Step outside to a fully fenced backyard, completed in 2024, complete with landscaping and a deck added in 2024. It is a private space to relax, host summer BBQs, or let kids and pets play safely. Heavily upgraded and truly move-in ready, this townhome offers the perfect balance of space, comfort, and low-maintenance living, just minutes from parks, schools, shopping, and everything Carleton Place has to offer. (id:37072)
RE/MAX Boardwalk Realty
422 Markdale Terrace
Ottawa, Ontario
Imagine coming home to a place that actually feels like home. Not a starter. Not a compromise. The real thing. This 2018-built townhome in Riverside South was built from the start with premium finishes, including quartz countertops, premium fixtures, and hardwood flooring throughout. Since then, the owners have invested over $50,000 in upgrades: a custom fireplace and mantle, professionally installed interlock brick in the front and back yards, a composite deck, spacious gazebo, and more. Tall ceilings on all three floors make every room feel generous, open, and full of light. The kitchen is built for serious home cooking, with a natural gas range, a walk-in pantry that swallows a week of groceries without blinking. Need office space? You have options. Need a bedroom for a growing family? Three of those too, plus 2.5 bathrooms. The lower level even has a rough-in for a future bath, perfect for converting that level into a bedroom suite for a parent or child who needs their own space. Upstairs, the primary suite is something else entirely. A full wall of windows. A soaker tub and spacious walk-in shower. A closet with five rails, big enough for you both to store your clothes in. Step outside and the care continues. A fully fenced backyard gives you privacy, security, and Saturday morning coffee in peace beneath the gazebo. A monitored security system and attached garage round out the amenities. Walk your kids down the street to new schools with excellent amenities. Launch a canoe or kayak on the Rideau River 2 km away or explore the miles of trails and numerous parks. Drive ten minutes down country roads to the charm of Manotick village, or just 20 km into the heart of Ottawa. This is a family community with real roots and easy access to everything. Middle units finished to this calibre simply do not come up often. This a better-than-new home has been lived in long enough to be perfected, but not long enough to show any wear. Book your showing today! (id:37072)
Coldwell Banker First Ottawa Realty
8 - 3205 Uplands Drive
Ottawa, Ontario
Open House--Sunday, February 15th--2 to 4 PM. Backing onto McCarthy Park (green space) and located in a family-friendly neighbourhood, this well-maintained END UNIT townhouse offers 3 bedrooms, 3 bathrooms, a walkout basement to a fully fenced private back yard, plus a single attached garage! The welcoming foyer features a convenient 2-piece powder room and direct access to the garage. A few steps up, the bright and spacious living room showcases a cozy wood-burning fireplace and a large newer window that floods the space with natural light. The elevated dining room overlooks the living area, creating an open and airy feel, and is ideally situated just steps from the kitchen. The eat-in kitchen offers flexible space and access to a private balcony-perfect for relaxing or barbecuing. The upper level features three well-sized bedrooms, including a primary bedroom with a 2-piece ensuite and a generous walk-in closet. A full 4-piece bathroom completes this level. The lower level offers a spacious family room with sliding doors leading to a private, fully fenced backyard with access to the trail in McCarthy Park, along with a laundry area in the utility room, plus additional storage. Updates include: windows; furnace (2022); +++! The backyard is beautiful when the snow melts! Enjoy the tranquility of backing onto green space while still being close to amenities-this home offers space, comfort, and an ideal setting for families. (id:37072)
Royal LePage Integrity Realty
