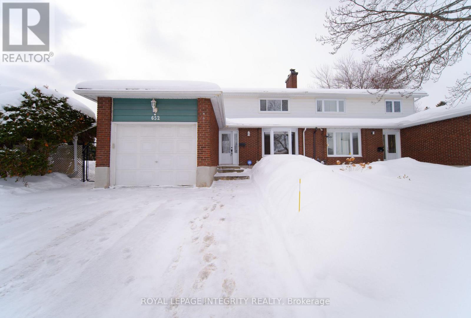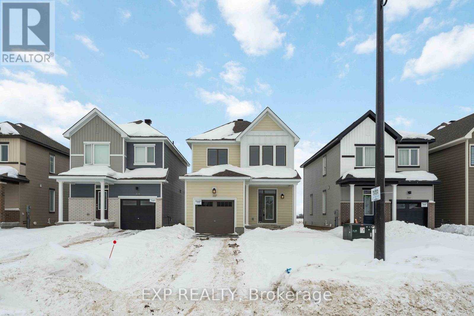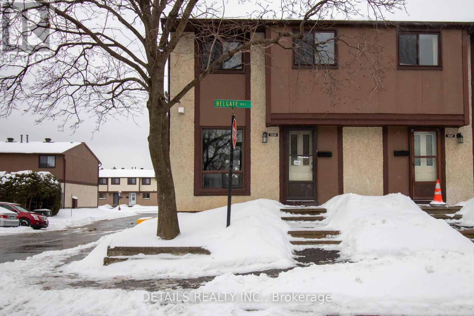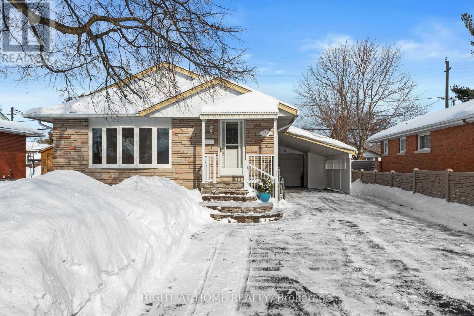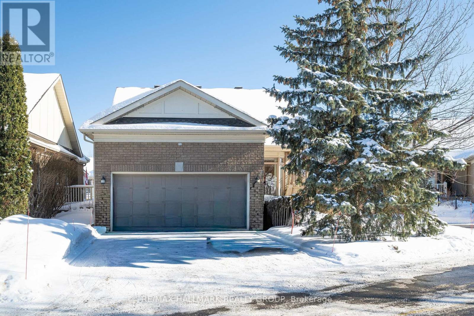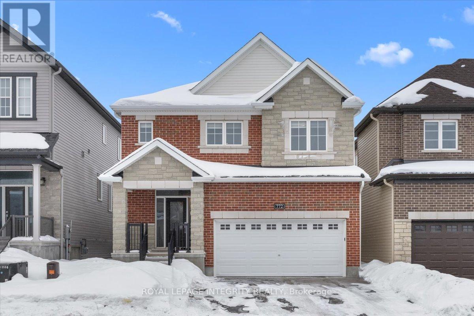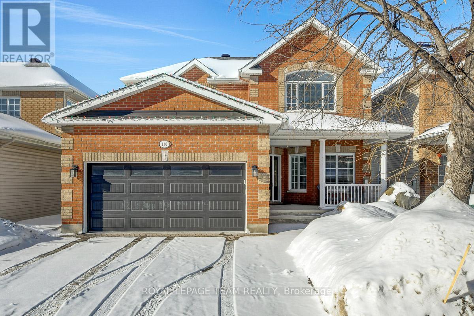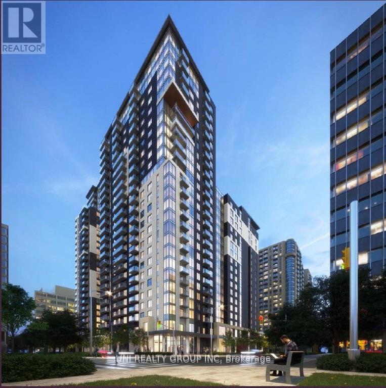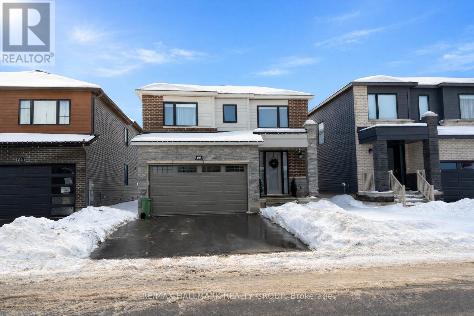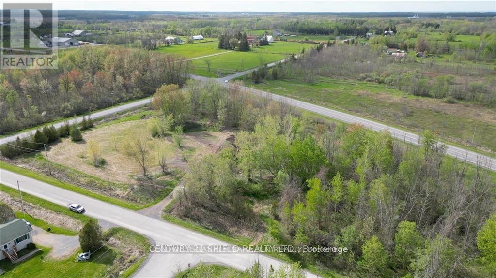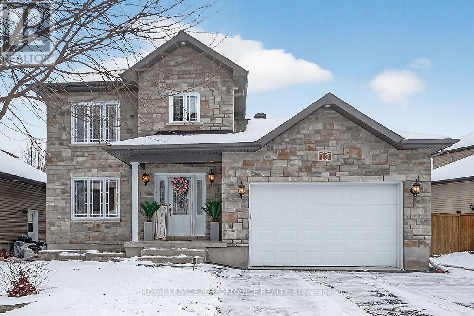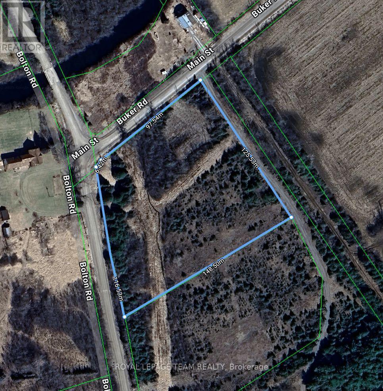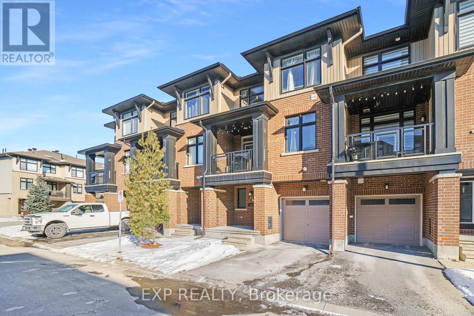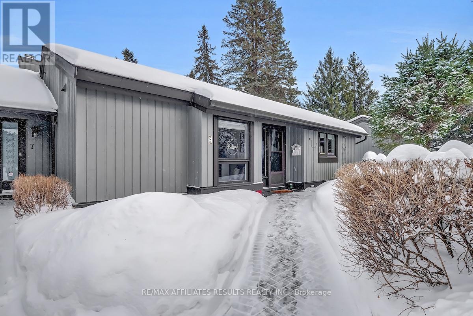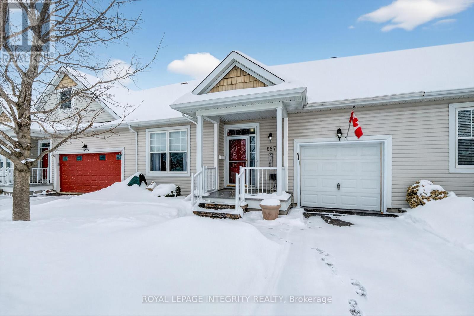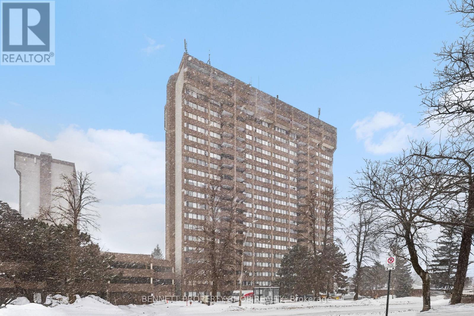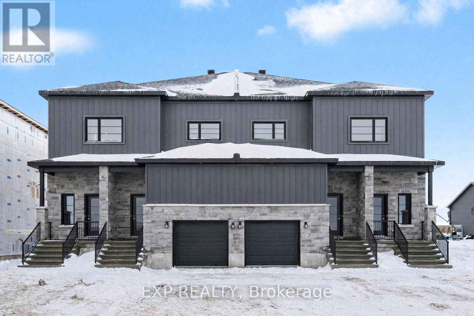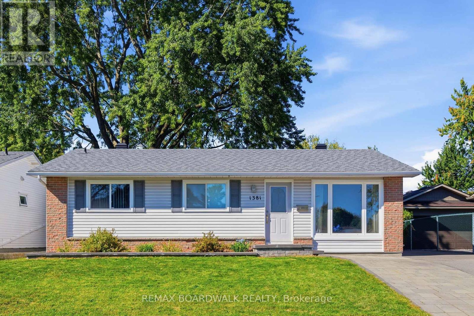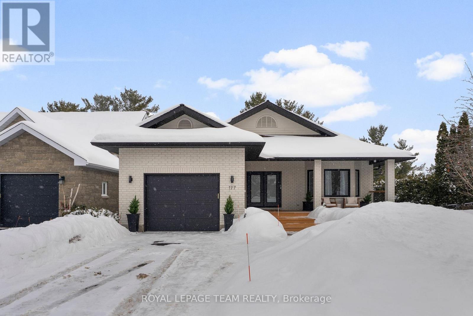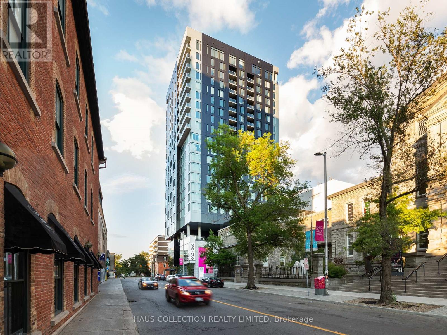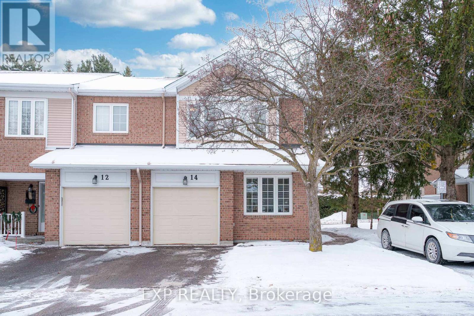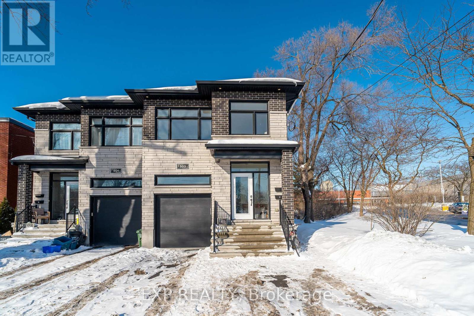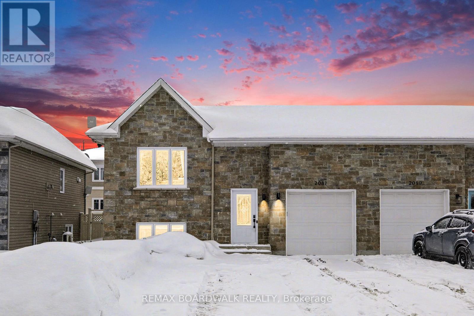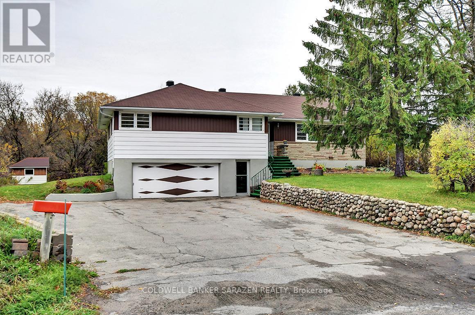652 La Verendrye Drive
Ottawa, Ontario
Welcome to 652 La Verendrye, a turnkey corner home that checks all the boxes in Ottawa's highly desirable Beacon Hill North neighbourhood. This beautifully maintained property features 4 spacious bedrooms, 2 full bathrooms, and a fully finished basement, offering flexible living space for families of all sizes. The main floor showcases a modern open-concept kitchen renovated in 2022, complete with a stunning island, ample storage, and a seamless flow into the living and dining areas. Large windows fill the spacious living room with natural light, creating a warm and inviting atmosphere. The thoughtful layout provides comfort, functionality, and room for everyday living. Step outside to your private backyard retreat featuring a beautiful deck and a swimming pool with upgrades completed between 2019 and 2020, perfect for summer entertaining. Additional updates include new lighting in 2025, driveway resurfacing in 2024, main bathroom renovation in 2019, windows replaced in 2014, and roof updated in 2013.Located on a quiet, family-friendly street, this home is within walking distance to excellent English and French schools, including Colonel By Secondary School with its renowned International Baccalaureate program. Enjoy easy access to parks, recreation centers, convenient shopping, the Ottawa River pathways, LRT transit, Richcraft Sensplex, and downtown Ottawa. Combining strong community appeal, walkability, modern updates, and exceptional convenience, 652 La Verendrye is truly move-in ready and prepared for its next chapter. (id:37072)
Royal LePage Integrity Realty
337 Cantering Drive
Ottawa, Ontario
Be the First to Live Here! Brand-New Detached Home in Richmond (Fox Run)Welcome to 337 Cantering Drive! This stunning, never-lived-in detached home is located on a quiet street in the highly sought-after Fox Run community of Richmond, offering the perfect blend of comfort, style, and convenience. Enjoy peaceful suburban living with easy access to Fallowfield Road, Old Richmond Road, Perth Street, and Oldenburg Avenue, while being just minutes from parks, schools, shopping, and everyday amenities.This beautifully designed home features 4 spacious bedrooms, including a primary bedroom with a walk-in closet, plus a versatile finished basement room with its own walk-in closet-ideal for a guest room, home office, or additional living space. The second floor also offers extra storage space to help keep your home organized and clutter-free.Step inside to gleaming hardwood floors throughout the main-floor living and dining areas, with soft carpeted stairs leading to the upper level and basement for added comfort. The home offers 4 bathrooms, including a fully finished basement complete with a 4-piece bathroom.The modern kitchen comes fully equipped with brand-new stainless steel appliances, including stove, fridge, and dishwasher. The washer and dryer are conveniently located in the basement.Bright, open-concept living spaces, abundant storage, and a private backyard make this home perfect for entertaining, relaxing, and everyday family living.Don't miss your opportunity to lease this thoughtfully designed, move-in-ready home in one of Richmond's most desirable and growing communities. Schedule your private viewing today! (id:37072)
Exp Realty
48 - 1339 Belgate Way
Ottawa, Ontario
Welcome to this three-bedroom end-unit condo townhome located in one of Ottawa's most desirable areas. Its central location puts you close to everything - the LRT, St. Laurent Shopping Centre, restaurants, major grocery stores, and all essential amenities are within walking distance. The main floor features a bright family and dining area with laminate flooring, a kitchen with a spacious eating area and stainless steel appliances, and a convenient 2-piece powder room. Upstairs offers a generous primary bedroom with a full wall closet, two additional bedrooms, and a full bathroom ,all finished with beautiful laminate flooring. The finished lower level includes a carpeted recreation room, perfect for relaxing or entertaining. Whether you're a first time homebuyer, investor looking to rent or a family, this property offers exceptional value. Updates include new carpet in basement and on stairs (2026), new closet doors , new light fixtures and fresh paint throughout, parking space#48 included. Some photos are virtually staged. (id:37072)
Details Realty Inc.
757 Dickens Avenue
Ottawa, Ontario
Welcome to this beautiful bungalow in the heart of Elmvale Acres-offering the perfect blend of charm, space, and unbeatable convenience in one of Ottawa's most desirable central neighbourhoods. Bright and welcoming, the main level features hardwood flooring and a spacious living room with large windows that flood the home with natural light. The functional layout includes a dedicated dining room located just off the kitchen-ideal for family meals, entertaining, or hosting holiday gatherings. Solid oak doors add warmth and character throughout, and you'll love the no carpet lifestyle for easy maintenance and modern comfort.This home offers 3 generous bedrooms and 3 bathrooms, including the rare bonus of a primary bedroom ensuite-something you don't often find in this style of bungalow! The fully finished basement adds incredible versatility with plenty of additional living space, tons of storage, a cold storage room, and a huge cedar closet. Whether you're looking to create the perfect nanny suite, in-law setup, income-generating space or ideal place for your family to spend quality time, the potential here is outstanding. Outside, enjoy the fenced yard with patio stones, interlock, and beautiful perennial gardens. A true standout feature is the detached garage and carport, offering exceptional space with 9 ft ceilings and its own 60 amp panel-ideal for hobbyists, mechanics, or woodworking enthusiasts. Plus, a separate office space with its own entrance provides a rare opportunity for a home-based business or private workspace. Located minutes to CHEO, the General Hospital, shopping, transit, Via Rail, and excellent schools including Canterbury. A unique and special property with endless possibilities! (id:37072)
Right At Home Realty
8 Waterford Way
Ottawa, Ontario
Welcome to Waterford on the Rideau, a unique riverside community nestled along the banks of the Rideau River. Located just 15 minutes from downtown Ottawa, this exceptional setting offers the perfect balance of nature, privacy, and convenience. This beautifully maintained detached bungalow with a double car garage impresses from the moment you step inside. Large windows flood the home with natural light, highlighting the generous room sizes, abundant storage, and the inviting open concept design. The main level features 2 bedrooms and 2 full bathrooms, a bright kitchen, dining area, and a welcoming living room centered around a gas fireplace. The kitchen offers a sunny breakfast nook overlooking the charming front porch, the perfect place to start your day. Solidly built and all brick, this bungalow provides timeless quality along with the benefit of a walkout lower level. Step out onto the large balcony to take in beautiful sunsets, complete with a remote controlled awning that deploys in minutes, allowing you to enjoy the outdoors in comfort. From here you can also catch a lovely glimpse of the river. River access is just across the street. The private yard is framed by mature hedges and landscaped with perennial gardens. Patio stones and a hot tub installed in 2020 create a peaceful outdoor retreat. The fully finished walkout lower level delivers the space everyone wants. You will find a spacious family room featuring another gas fireplace, a generous bedroom with a walk in closet, a full 3 piece bathroom, and abundant space for storage, a workshop, and wine room. Residents enjoy access to a private dock where swimming, kayaking, and boating can become part of everyday life, or simply relax by the water and take in the birds and wildlife. Set within a well established neighborhood close to endless amenities, this is a rare opportunity to enjoy comfort, community, and nature all in one remarkable location. Book your showing today. (id:37072)
RE/MAX Hallmark Realty Group
772 Cappamore Drive
Ottawa, Ontario
Built in 2022 and thoughtfully designed with over $80,000 in premium upgrades, this exceptional 4-bedroom residence blends timeless design with modern luxury. The open-concept main floor features 9' smooth ceilings, extensive pot lights, maple hardwood flooring, and an elegant hardwood staircase. The gourmet kitchen showcases upgraded cabinetry, quartz countertops, designer hexagon backsplash, upgraded hardware, stainless steel appliances, and a sleek black faucet. A chic accent fireplace with Euro Tile, customized lighting, and premium wallpaper by Colefax & Fowler elevate the space.Upstairs offers four generously sized bedrooms, including a luxurious primary suite with a spa-inspired 5-piece ensuite featuring double sinks, a standalone tub, and a newly upgraded walk-in shower with large-format ceramic tile. The main bathroom also includes double sinks and quartz countertops. The basement is professionally framed with excellent layout potential. The fully PVC-fenced backyard provides added privacy. Ideally located near schools, parks, transit, shopping, Minto Recreation Complex, and the future 416/Barnsdale interchange, this home offers quality craftsmanship and thoughtful design throughout. (id:37072)
Royal LePage Integrity Realty
118 Oakfield Crescent
Ottawa, Ontario
Set on a quiet crescent in the heart of Longfields, 118 Oakfield Crescent offers generous space and a functional layout well suited to everyday family living. With 4+1 bedrooms and 3.5 bathrooms, this home provides flexibility across all three finished levels. Hardwood floors run through the main living areas, up the staircase and upper hallway, and into the primary bedroom. The main floor includes a formal dining room and a comfortable family room featuring a gas fireplace with ledgestone surround. The eat-in kitchen offers ample prep space and direct access to the backyard - ideal for outdoor dining and easy supervision of the fully fenced, landscaped yard. A main floor office provides separation for work or study, and main floor laundry adds everyday convenience. Upstairs, the primary bedroom includes a walk-in closet and a 5-piece ensuite with double vanity, soaker tub, and walk-in shower. Three additional bedrooms and a full bathroom complete the second level. The finished lower level expands the living space with a large recreation room, full bathroom, and fifth bedroom, suitable for guests, teens, or flexible use. Recent updates include roof (2017), garage door, heat pump (2023), new carpet in all secondary bedrooms, basement stairs, and lower-level bedroom (2025), along with refreshed lighting and door hardware throughout. Located close to schools, parks, transit, and everyday amenities, this home offers space, comfort, and practicality in a well-established neighbourhood. (id:37072)
Royal LePage Team Realty
2309 - 180 George Street
Ottawa, Ontario
Welcome to Claridge Royale, a newer luxury condominium in the heart of downtown Ottawa. This stunning 1 Bed | 1 Bath | 1 Balcony | 1 Locker unit on the 23rd floor (Reign II Model) offers breathtaking city views and an open-concept layout combining living, dining and kitchen areas, with expansive windows and a private balcony that fill the space with natural light. The modern kitchen features quartz countertops and stainless steel appliances, complemented by a sleek full bathroom, gleaming hardwood and tile flooring, five included appliances, and convenient in-unit laundry. Residents enjoy exceptional building amenities with concierge and security services for added comfort and peace of mind. Unbeatable location within walking distance to Parliament Hill, ByWard Market, Rideau Centre, downtown offices, and the University of Ottawa, plus easy access to a 24-hour Metro, restaurants, shops, LCBO, urban parks, and public transit. Heat, water and A/C are included in the rent; tenant pays electricity. Complete rental application required. Some photos are virtually staged. 24 hours irrevocable on all offers. Available April 1, 2026. (id:37072)
Uni Realty Group Inc
66 Narrows Place
Ottawa, Ontario
This exceptional 4-bedroom home showcases modern luxury and timeless finishing choices in one of Ottawa's most desirable communities;Mahogany in Manotick. Step inside to discover an elegant layout highlighted by 9-foot ceilings, hardwood flooring, a bright entrance foyer, a mainlevel den, and an open concept living/dining area with a sleek gas fireplace creating a warm and sophisticated atmosphere. The customdesignedkitchen is a chef's dream, featuring quartz countertops, soft-close cabinetry, and upgraded lighting that beautifully complements thespace. A semi-circular oak staircase leads to the upper level, where you'll find a spacious primary retreat complete with a walk-in closet and aspa-inspired ensuite offering double sinks and a stand-alone soaker tub-perfect for relaxation, three additional bedrooms, a full bathroom andsecond floor laundry room complete the upper level. Set within the prestigious Mahogany community, this home offers the perfect blend oftranquility and convenience, moments from the Manotick Village core, parks, trails, and the Rideau River. (id:37072)
RE/MAX Hallmark Realty Group
0 Chevrier Street
North Stormont, Ontario
Exceptional 3.75-acre LOT zoned General Commercial, permitting a wide range of uses including Residential, hotel, shopping centre, vehicle dealership, long-term care facility, restaurant, car wash, and more (see attached zoning list for full details). Ideally located at a high-exposure, high-traffic intersection of Highway 43, Tolmies Corners Road, and Chevrier Street, offering outstanding visibility and access. The property backs onto a growing residential subdivision of approximately 100 lots, with over half already built and occupied, providing strong built-in demand. Prime regional access just minutes to Highway 138, 15 minutes to Highway 417, and 15 minutes to Cornwall. A rare and versatile site in a rapidly developing area. (id:37072)
Coldwell Banker Sarazen Realty
13 Bellefeuille Street
The Nation, Ontario
Beautiful Home on a Quiet Cul-de-Sac. Experience the beauty of nature without compromising on comfort in this charming home located in a peaceful, family-friendly neighborhood. The main level features hardwood floors, a bright open-concept layout, a cozy living room with a gas fireplace, a dining room, and a functional kitchen with a sit-at island and plenty of cabinetry. Upstairs offers 3 spacious bedrooms and 2 bathrooms, including a primary suite with a walk-in closet and private ensuite. The fully finished lower level provides additional living space and a partial bath. Step outside to enjoy the backyard with a large deck and storage shed - perfect for summer barbecues, family gatherings, gardening, or simply relaxing in your own private outdoor space.A wonderful place to call home. (id:37072)
Royal LePage Performance Realty
Con7lt2 Buker Road
Merrickville-Wolford, Ontario
This beautiful, 3.65 acre building lot is situated on the corner of Buker and Bolton Road. This property offers an ideal backdrop to build the home of your dreams with ample space to design what you want in the peaceful town of Bishop Mills. Surrounded by trees, gives you ample privacy for a more, serene and peaceful life. (id:37072)
Royal LePage Team Realty
83 Stockholm Private
Ottawa, Ontario
Stunning Freehold Townhome in Riverside South!Welcome to this fabulous private street enclave. The Granville Urban Town by Richcraft Homes offers a well-designed layout for luxury living, complete with a balcony, garage, and basement storage. Featuring 2 bedrooms, 2 full bathrooms, and 2 half baths, this well-maintained home is move-in ready. Close to shopping, restaurants, schools, parks, transitway, and bike paths. Immediate occupancy available. (id:37072)
Exp Realty
44 - 5 Arbor Ridge
Ottawa, Ontario
Welcome to 5 Arbor Ridge, a beautifully renovated 2-bedroom bungalow in the exclusive Amberwood Village community. This rare end unit is nestled in a secluded, park-like setting with mature trees and lush landscaping, offering true privacy and tranquility. Enjoy breathtaking views from your all-season sunroom, surrounded by windows on three sides-perfect for relaxing year-round. Step out to your private, extended stone patio with a natural gas BBQ, ideal for entertaining or quiet evenings at home. Inside, you'll find gorgeous new 5" hickory hardwood flooring (Logs End), an elegant gas fireplace, and a modern kitchen with new stainless steel appliances and updated countertops. The thoughtful layout includes a walk-in storage room, a full laundry room, plus a crawl space for seasonal storage. Guests will appreciate the additional bedroom and full bath. Recent upgrades like freshly painted top to bottom, new blinds throughout, new eavestroughing, new windows in the living room and second bedroom, and a garage door opener add peace of mind. Very spacious garage offers plenty of extra space for extra tires etc. Live a carefree lifestyle in this quiet, friendly community. Optional membership at the Amberwood Village Community Centre unlocks year-round access to golf, pickleball, aquafit, winter trails, yoga, fitness, and vibrant social events. Don't miss your chance to call this exceptional home your own; schedule a visit to 5 Arbor Ridge today and experience Ottawa living at its best! (id:37072)
RE/MAX Affiliates Results Realty Inc.
657 Country Trail Private
Ottawa, Ontario
Welcome to Anderson Park, an exclusive 50+ adult lifestyle community offering the perfect blend of comfort, privacy and connection. This bright and spacious bungalow on a desirable is filled with natural light and designed for ease of living. The open-concept layout features gleaming hardwood floors, a generous living and dining area and a well-appointed kitchen with an eating nook. A cozy sunroom overlooks the private deck perfect for morning coffee or entertaining guests. The home offers two bedrooms and two full bathrooms, including a primary retreat with its own private en-suite. The lower level provides extra flexibility for a potential recreation room, hobby area or additional storage. The garage adds ample space for a vehicle, tools and seasonal items. Enjoy a low-maintenance lifestyle with a monthly occupancy fee that covers grass cutting, snow removal (including personal driveway and walkway), exterior maintenance, property management and the Corporation's asset insurance. Residents benefit from a welcoming, community-focused atmosphere with access to an on-site clubhouse (Town Hall), as well as, garden plots for those who enjoy gardening. Large field on the east side of entrance for bocce ball, badminton, lawn darts and social sports. 2km Winter trails are groomed for cross-country skiing and snowshoeing. Just 15 minutes to downtown Ottawa, Orleans and Findlay Creek with shopping, healthcare and golf all nearby. This is a rare opportunity to enjoy peaceful, connected living in the Anderson Park community designed for your next chapter. This well-managed life lease condo development allows a maximum of two occupants per unit, with at least one resident aged 50+ and includes a 1/49th interest in the property. 48hr irrevocable on all offers. Open House Sunday February 15, 2026 2-4pm (id:37072)
Royal LePage Integrity Realty
2003 - 1285 Cahill Drive
Ottawa, Ontario
Expansive 1376 Sq Ft. Penthouse Unit in Strathmore Towers with sunny south-facing panoramic views from 3 covered Balconies! Welcome to all-inclusive resort living at Strathmore Towers - a wonderful condo community offering convenience, comfort and an unbeatable location. Live Large in this 2-bed, plus Den/office (which could easily be converted to a 3rd bedroom) 2 Full bath unit with 2 Parking Spaces. The Large welcoming tiled foyer invites you in and draws your eye to a spacious living - dining area with built-in wall cabinetry, and wall-to-wall windows leading to 1 of 3 unparalled outdoor covered balcony spaces. Sip a morning coffee or enjoy a cocktail to end the day. The generously sized kitchen boasts pantry, endless storage and features a separate insuite Laundry room with a generous storage area. The oversized primary bedroom offers a private balcony and an ensuite with generous closet space. Two parkade-covered parking spaces with inside entry and a storage locker are included. This is an unbeatable location. Walk to South Keys amenities (South Keys LRT Station, groceries, banking, cinemas, shopping, restaurants). Just a short drive or LRT Ride directly to the airportand a Quick LRT ride downtown or to Carleton University and Ottawa U. Superb amenities include an outdoor heated Pool, Sauna, Party Room, workshop, guest suites and Billiards Games room. Condo Fee includes: Amenities, Building Insurance, HEAT, HYDRO, WATER. There is no need to compromise on space. Come view this home and truly appreciate bright, spacious living. Main area freshly painted and New Luxury vinly flooring in the kitchen 2025. Parkay flooring under carpeted areas. Some photos are digitally enhanced. 24 hours irrevocable on all offers. (id:37072)
Bennett Property Shop Realty
440 Falcon Lane
Russell, Ontario
AVAILABLE FOR MARCH 1 OCCUPANCY! Welcome to this newly built, never-before-occupied main floor unit offering 1,367 sq. ft. of thoughtfully designed living space! This 2 bedroom, 2 bathroom home also features a backyard and THREE parking spaces, all located in the sought-after, family-oriented community of Russell. This bright and contemporary home showcases an open-concept floor plan with a spacious living and dining area that flows seamlessly into a modern kitchen complete with all included appliances. The generously sized bedrooms provide excellent functionality, with the primary suite featuring its own private ensuite and the second bedroom offering convenient cheater ensuite access. Additional highlights include in-unit laundry (washer & dryer included), central AC, garage parking plus two driveway spaces and exclusive backyard access (no sharing!). Snow removal and lawn maintenance are included for added convenience. Ideally located just 25 minutes from Ottawa and close to parks, schools, walking trails and everyday amenities. Tenant pays rent + Hydro and Water/Sewer. (id:37072)
Exp Realty
1381 Matheson Road
Ottawa, Ontario
A rare opportunity to own a 4+1 bedroom bungalow home in Ottawa, offering exceptional space, light, and versatility on a generous 100-foot deep lot along with an interlocked driveway that provides ample parking for the whole family. This meticulously maintained south-facing, open-concept home is filled with natural light. The main floor features hardwood floors throughout, four well-sized bedrooms, a beautifully updated 3 piece bathroom (2022), and a dining area perfect for everyday meals and hosting. The open kitchen is finished with granite countertops and flows seamlessly into the main living spaces, ideal for modern living. Downstairs, you'll find an oversized 5th bedroom with custom live edge shelving, a fully renovated 3 piece bathroom (2025), and an updated laundry room (2025) with plenty of storage. The recreation room boasts new luxury vinyl flooring (2024) and is ideal for movie nights or a dream play room. The workshop is the extra space you've been needing to either have that home gym or just to take advantage of the custom built-in tool storage. Outside, enjoy a rarely found sense of privacy in the city with a yard that is almost entirely surrounded by mature cedar hedges, as well as a fence, making it ideal for dogs or children. The semi-shaded yard is perfect to host summer BBQs on the new deck (2023) or to take advantage of its great gardening opportunities. Located steps from Carson Grove Elementary School and Carson Grove Park, and walking distance to major employment hubs CSIS, CSE, LaCité and NRC. Just a short drive to Montfort Hospital, other everyday conveniences such as Costco, St. Laurent Shopping Centre and Cosmic Adventures. (id:37072)
RE/MAX Boardwalk Realty
177 Charles Street
Arnprior, Ontario
Welcome to refined riverfront living in this impeccably updated 3-bedroom, 3-bath brick bungalow - where luxury finishes meet resort-style outdoor living. The open-concept main floor is anchored by a dramatic 14-ft cathedral ceiling and elegant gas fireplace, creating a space that feels both grand and inviting. The designer kitchen is truly exceptional, featuring a handcrafted Moroccan Zellige tile backsplash, natural quartzite countertops, a Thermador dual fuel range, built-in Thermador speed oven, Thermador dishwasher, and a panel-ready Bosch fridge. A pot filler, wine and beverage cooler, and sophisticated black fixtures with champagne bronze accents complete the room. The primary suite offers a private retreat with walk-in closet, a statement chandelier, balcony access with serene river views, and a killer ensuite! Downstairs, two generously sized bedrooms feature oversized windows that flood the space with natural light while capturing beautiful river views - a rare and elevated lower-level experience complemented by 9-ft ceilings. Step outside to your own backyard sanctuary - complete with pool (new liner and safety cover), covered patio, natural gas BBQ hookup, manicured gardens, and a private path leading to the river. With upgraded trim and doors, new patio doors, and most windows replaced, every detail has been thoughtfully curated. A rare blend of craftsmanship, elegance, and lifestyle. (id:37072)
Royal LePage Team Realty
2207 - 20 Daly Avenue
Ottawa, Ontario
Located on the 22nd floor, just below the penthouse level, in the highly sought after ArtHaus building, this modern yet sophisticated and oversized 1 bed 1 bath suite offers convenient living in the heart of the nation's capital and just steps from the historic Byward Market. This high-floor suite features desirable western exposure, 9-foot ceilings, engineered birch hardwood and porcelain tile throughout, smooth finish ceilings with cement accents, custom kitchen with quartz countertops, a covered balcony, and floor-to-ceiling windows with stunning panoramic city views, including Parliament Hill. Its open layout is perfect for customizing your space. The building features a private lobby, exercise room, party room, rooftop terrace with outdoor fireplace & BBQ's, art gallery cafe, and the Le Germain Hotel and Restaurant. Art Haus is a true masterclass in architecture, design and livability that is a unique offering in the Ottawa market. Don't miss your opportunity to live in this extraordinary apartment in a timeless building. Parking can be made available at an extra cost, and the unit can also be offered furnished if needed. (id:37072)
Haus Collection Realty Limited
14 Sandcliffe Terrace
Ottawa, Ontario
This RARELY OFFERED CORNER UNIT TOWNHOME is one of those homes that just feels right the moment you walk in, SUN FILLED, WELCOMING, and FULL OF POSSIBILITY. With a BEAUTIFUL SOUTHWEST FACING YARD, natural light pours through the windows all day long, creating a bright, uplifting atmosphere that instantly feels like home. The UPDATED KITCHEN with STAINLESS STEEL APPLIANCES and GRANITE COUNTERTOPS is the heart of the home, perfect for slow mornings, effortless entertaining, and cozy evenings in, while NEWLY INSTALLED ENGINEERED HARDWOOD FLOORS on both the MAIN AND SECOND LEVELS create warmth and a seamless flow throughout. Adding to the fresh, modern feel, ALL LIGHT FIXTURES HAVE BEEN RECENTLY UPDATED, giving the home a clean, stylish, move in ready appeal. One of the true highlights is the MAIN FLOOR DEN OR FLEX ROOM paired with a FULL 3 PIECE BATHROOM, a RARE AND THOUGHTFUL FEATURE that opens the door to so many possibilities, whether it is a MAIN LEVEL BEDROOM, a PRIVATE HOME OFFICE, or a space that easily adapts as your lifestyle evolves. Upstairs, THREE SPACIOUS BEDROOMS await, including a SERIOUSLY OVERSIZED PRIMARY RETREAT with a GENEROUS ENSUITE, while both upper bathrooms have been tastefully refreshed with UPDATED COUNTERTOPS, NEW SINKS, and FAUCETS, creating a calm and comfortable place to unwind at the end of the day. The LOWER LEVEL continues to impress with HIGH CEILINGS, a BIG OPEN REC ROOM made for MOVIE NIGHTS, GAME NIGHTS, or simply relaxing, plus a DEEP UTILITY ROOM offering TONS OF STORAGE, and a FOURTH BATHROOM that makes the space effortlessly functional. Set in the HEART OF CENTREPOINTE, this is a LOCATION PEOPLE WAIT FOR, close to LRT, LIBRARY, THEATRE, PARKS, and SCHOOLS, with EASY ACCESS to HIGHWAY 417, COLLEGE SQUARE, and ALGONQUIN COLLEGE, making this an ideal opportunity for FIRST TIME BUYERS looking to put down roots or DOWNSIZERS who want COMFORT, CONVENIENCE, and FLEXIBILITY without compromise. (id:37072)
Sutton Group - Ottawa Realty
Exp Realty
503 Cote Street
Ottawa, Ontario
Welcome to 503 Cote Street, a modern 2019-built semi-detached home offering outstanding flexibility and strong income potential. Designed with a legal secondary dwelling unit, this property allows buyers to offset their mortgage by living in one unit while renting the other, or to maximize returns by leasing both. The home produces approximately $53,000+ in annual rental income, with tenants responsible for all utilities. Each unit features its own heating system and hydro meter, with a shared water meter.The main upper-level unit features a bright, open layout enhanced by pot lighting and large windows. The contemporary kitchen is equipped with stainless steel appliances, generous cabinetry, and a central island ideal for entertaining. The primary bedroom includes a walk-in closet and a spa-inspired 5-piece ensuite with double sinks. Three additional bedrooms, a full bathroom, and second-floor laundry complete this level, along with garage parking and an additional surface space. The lower-level unit offers a spacious and light-filled living area with a full kitchen, one bedroom, a 4-piece bathroom, private laundry, and dedicated storage-well suited for students, professionals, or extended family. One surface parking space is included. Outside, enjoy a private, landscaped backyard perfect for relaxing or hosting. The upper unit is vacant, while the lower unit is currently rented at $1,850 + utilities/month . A rare opportunity to secure a turn-key, income-producing property in a desirable location. (id:37072)
Exp Realty
2087 Des Pins Street
The Nation, Ontario
Beautiful Semi-Detached Home in the Heart of Limoges! Welcome to this bright and inviting semi-detached home located in a family-friendly neighbourhood of Limoges. Just a few steps up, you'll find a spacious open-concept living, dining, and kitchen area filled with natural sunlight - perfect for everyday living and entertaining. The natural gas fireplace adds warmth and charm to the main open concept living room. The kitchen offers plenty of cabinetry and counter space, seamlessly flowing into the dining area with easy access to the fully fenced backyard - ideal for kids, pets, and summer gatherings. A convenient 2-piece bathroom completes the main level. The lower level features three comfortable bedrooms, a well-appointed 4-piece bathroom, and a practical laundry room all located together - offering excellent functionality for families, guests, or a home office setup. Enjoy the convenience of a single-car garage with inside entry, providing easy access during all seasons. The fully fenced backyard offers privacy and space to relax or entertain. Located close to schools, parks, recreation, and with easy access to Highway 417, this home offers the perfect blend of comfort, style, and convenience. A fantastic opportunity to own in growing Limoges - don't miss it! (id:37072)
RE/MAX Boardwalk Realty
5495 Bank Street
Ottawa, Ontario
Strategically located at the crossroad Bank St and Mitch Owen Road. Spacious and well-maintained bungalow with in-laws suite in the walk-out basement, without rear neighbor, i.e., backing onto green space (forest).The M/F featured w/a large living room w/FP, kitchen, dinning room, and 4 large bdrms + full bath. Separate entrance to a lower-level office perfect to run your home business or an in-laws/nanny suite. The lower level has one sizeable recreation room w/wet bar, one sizeable living room with stove, and plus a 3-pc bath. These two rooms could be used as two extra bedrooms. The lower level can be accessed from the ground level either from the door next to the garage or from the back-entrance. Flooring: No carpet, hardwood or vinyl flooring & ceramic. Brand-new furnace, newer Fridge and Dishwasher, washer and dryer. Please check the permitted uses of this property for other possible usages: bed and breakfast, group home, home-based business, etc. Short driving distance to the Hard Rock Hotel & Casino, popular golf courses (incl. Emerald Links, Falcon Ridge and Meadows) , and many more. Great location with great exposure for your home-based business. Double car garage and 4 more parking spaces on the driveway. Vacant, easy to show. @$3,200 + utilities. Rental application, income confirmation, credit bureau reports, ID, prevous landlord reference. Minimum 12 months lease. (id:37072)
Coldwell Banker Sarazen Realty
