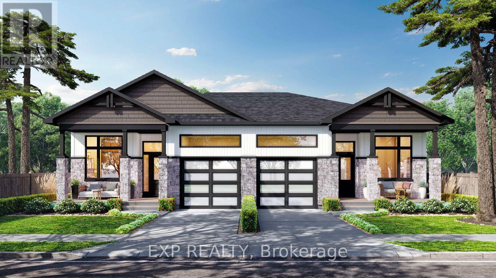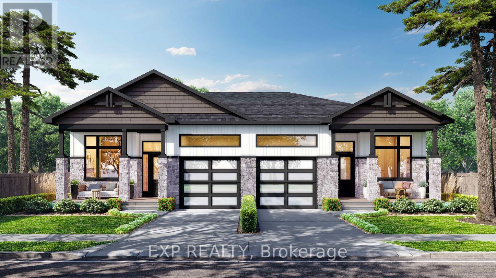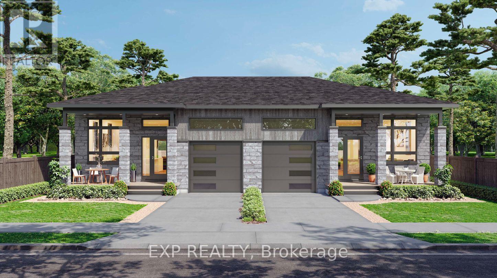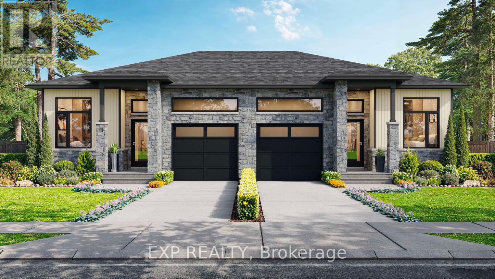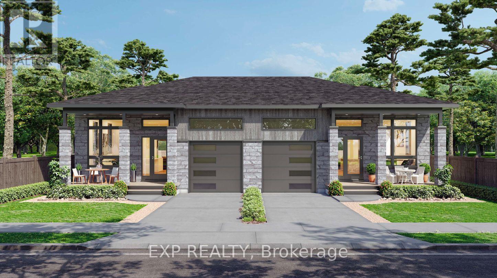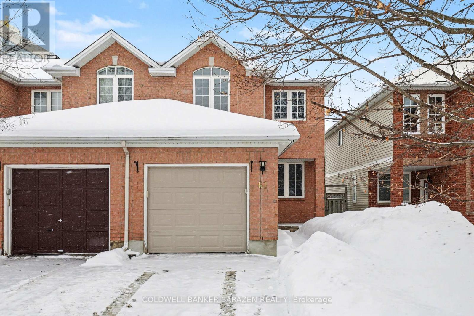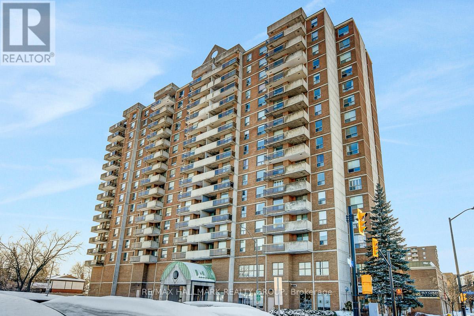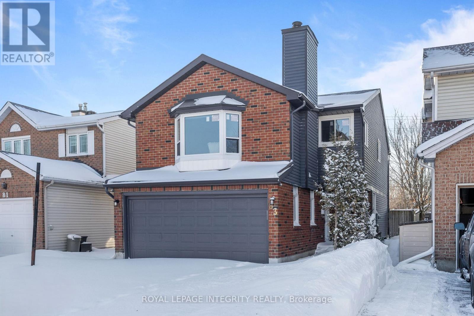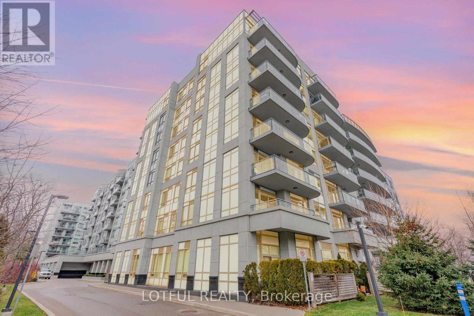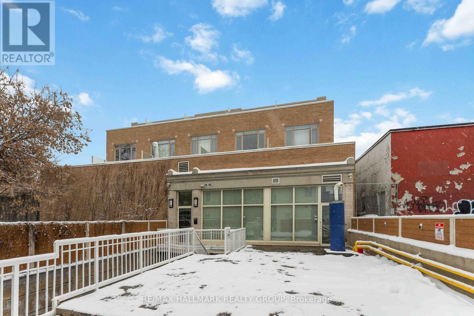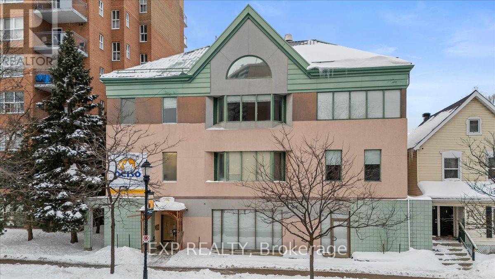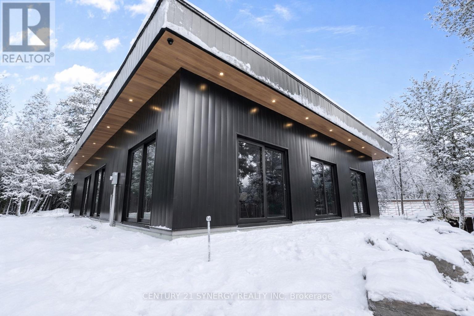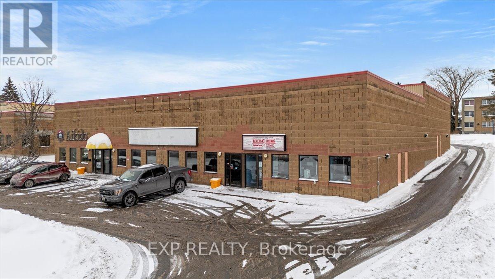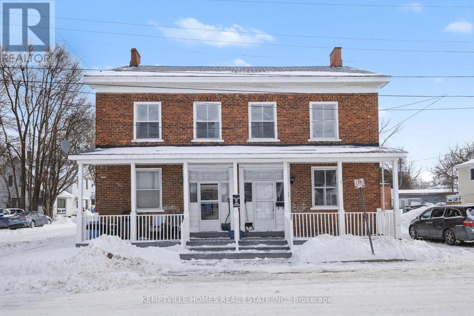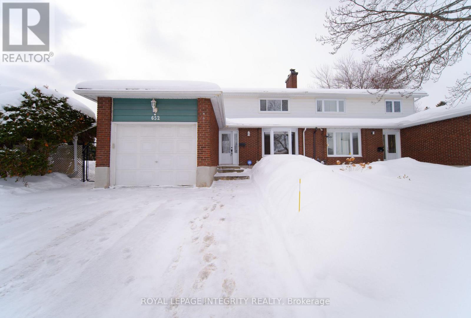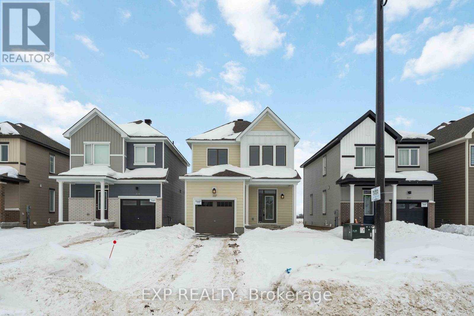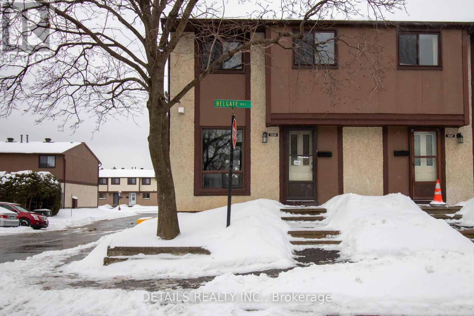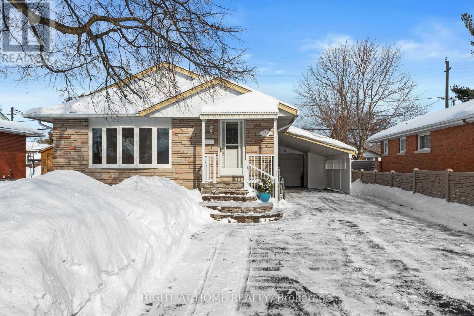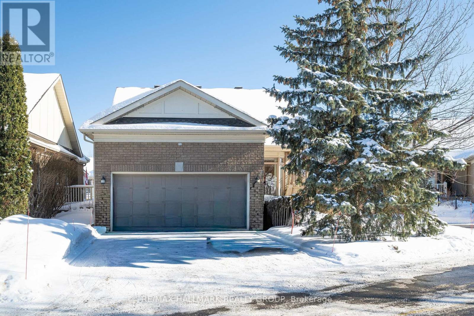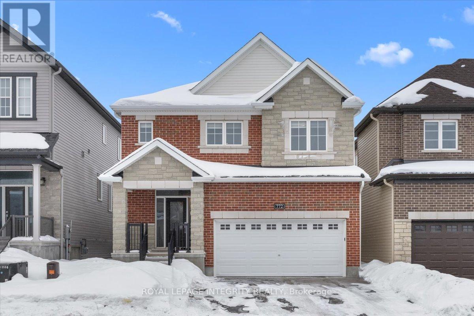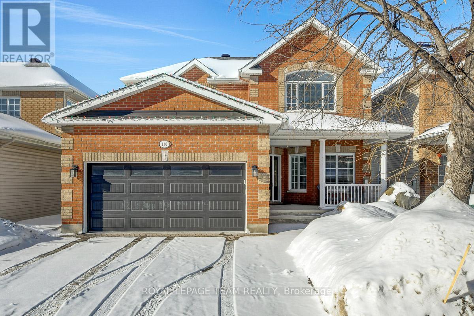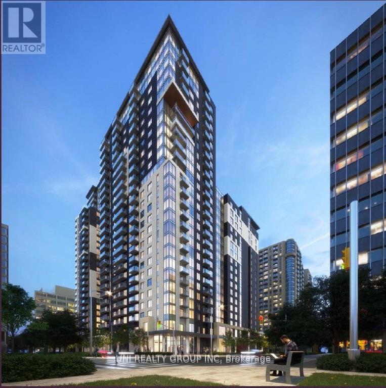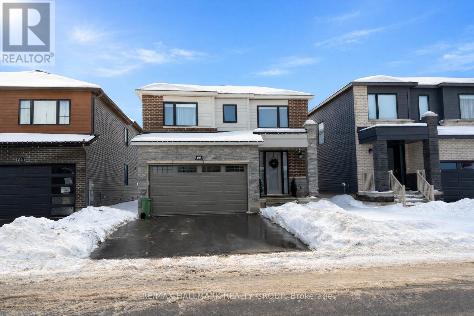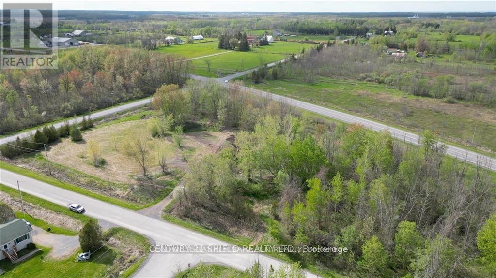38 Hughes Circle
Casselman, Ontario
Welcome to the GAB model by SMB Homes, a thoughtfully designed semi-detached bungalow offering 1,260 sq. ft. of open-concept living with 2 bedrooms and 2 bathrooms. This bright and modern layout features 9' ceilings, a gourmet kitchen with 42" cabinets to the ceiling, subway tile backsplash, chimney hood fan and under-cabinet puck lighting. The spacious living and dining area stretches out with beautiful engineered hardwood flooring. The primary suite includes a walk-in closet and ensuite with full-height ceramic tile and acrylic shower. With two flexible floorplan options and a basement roughed in for a 3-piece bath, this home adapts to your lifestyle. Built with a concrete party wall for superior soundproofing, the GAB model blends comfort, style and privacy. This elegant layout blends functionality with modern style, offering the ideal setting for both everyday living and entertaining - an ideal choice for downsizing and embracing your next chapter. Municipal taxes have not yet been assessed. (id:37072)
Exp Realty
6 Hughes Circle
Casselman, Ontario
Welcome to the CED model, is set to be move-in ready this coming April. Situated on an oversized lot with a wide scenic backdrop, this home is ideal for those looking to downsize without sacrificing breathing room or a sense of privacy. Inside, the thoughtfully designed bungalow layout highlights open-concept living at its best. Soaring 9-foot ceilings and oversized windows flood the main living areas with natural light. The gourmet kitchen is a showpiece, complete with ceiling-height cabinetry, modern tile backsplash, chimney hood fan, and under cabinet lighting that creates both function and style. The living area features engineered hardwood that moves through the dining room and even into the first floor hallway. The dining space flows seamlessly toward the backyard. The primary suite offers peaceful views, a walk-in closet, and a private ensuite. Secondary bedrooms add flexibility for guests or a home office. With a concrete party wall for soundproofing and a generous yard ready for your personal touch, the CED blends comfort and convenience in a beautiful natural setting - just minutes from Casselman. Municipal taxes have not yet been assessed. (id:37072)
Exp Realty
50 Hughes Circle
Casselman, Ontario
The MAX model - smart design, lasting value. Step into a home that proves great things come in smaller packages. The MAX is a semi-detached bungalow that combines charm, comfort and style with unbeatable efficiency. From the moment you enter, the flowing living and dining area sets the tone for cozy gatherings. A modern kitchen with full-height cabinetry, a ceramic backsplash, and a chimney hood fan makes every meal a pleasure. Triple patio doors open to your backyard, where peaceful wooded setting becomes an extension of your living space. Practicality meets peace of mind with a concrete party wall for superior soundproofing, plus the flexibility to finish the basement to suit your lifestyle - whether it's a family room, home office or guest suite. The MAX is where affordability meets sophistication, perfect for downsizers, first-time buyers, or anyone looking to enjoy the comfort of a new-build home without compromise. Municipal taxes have not yet been assessed. (id:37072)
Exp Realty
7 Hughes Circle
Casselman, Ontario
The Jade is a bright and stylish 2-bedroom semi-detached bungalow designed for comfort and low-maintenance living. With its 9-foot ceilings and open-concept plan, the home feels spacious and welcoming from the moment you step inside. A chef-inspired kitchen with full-height cabinetry, chimney hood fan, backsplash. The space opens onto a generous rear deck through an impressive triple patio door, creating a seamless connection to the outdoors. The primary suite features a walk-in closet and private ensuite, while the second bedroom and full bathroom offer flexibility for guests or a home office. Built with a concrete party wall for superior soundproofing, the Jade delivers both privacy and peace of mind. Nestled in Domaine Prestige, Casselman's newest community, this home combines a natural setting with proximity to shops, schools and highway access - perfect for downsizers or first-time buyers alike. Municipal taxes have not yet been assessed. (id:37072)
Exp Realty
54 Hughes Circle
Casselman, Ontario
Downsize with affordable luxury - The CLO model by SMB Homes. A stylish 1 bedroom semi-detached bungalow with 1,060 sq. ft. of open living space, modern finishes and abundant natural light. Optional finished basement adds flexibility for guests or hobbies. A perfect low-maintenance home designed for downsizers seeking comfort, style and convenience in a beautiful, natural and peaceful location. This open-concept design features a concrete party wall for soundproofing, 48" kitchen cabinets to the ceiling, a chimney hood fan, subway tile backsplash. Additionally highlights include a 3-piece basement bathroom rough-in and an oversize rear deck, perfect for outdoor living. Municipal taxes have not yet been assessed. (id:37072)
Exp Realty
61 Scout Street
Ottawa, Ontario
Classy end unit townhome for rent with many special upgrades included and hardwood flooring throughout! Interlock walkway welcomes you to a bright, open concept main level featuring additional side windows and a cozy gas fireplace. The kitchen offers stainless steel appliances, pot lights, and sliding doors leading to a spacious, fully fenced rear yard with no rear neighbours, perfect for relaxing or entertaining. Upstairs features a generous primary bedroom with a walk-in closet and two additional well-sized bedrooms. The main bathroom includes a therapeutic Roman tub and a separate stand-alone shower. The finished lower level offers a bright recreational room with a window and stylish glass block accents. The stunning laundry room is clean, bright, and provides ample storage space. Located in a great community in a central area of the city with easy access to public transit, parks, a splash pad, bike paths, shopping, and all amenities. A wonderful rental opportunity in a highly desirable location! (id:37072)
Coldwell Banker Sarazen Realty
506 - 200 Lafontaine Avenue
Ottawa, Ontario
Welcome to Place Lafontaine, a well-established building in the heart of Vanier, known for its welcoming atmosphere and strong sense of community. Unit 506 is a spacious two bedroom condo offering over 1,000 square feet of comfortable living. The layout is well balanced and easy to navigate, a great fit for buyers looking to downsize without giving up everyday functionality. The main living and dining areas feature newer laminate flooring and warm neutral paint tones that create a clean, inviting feel. Large windows bring in natural light and lead to a private balcony with west-facing exposure - an ideal spot to take in evening light, sunsets and seasonal views over the surrounding neighbourhood. The kitchen remains in its original condition but has been exceptionally well maintained. It's tidy, efficient, and provides the opportunity to update gradually rather than paying for renovations that may not suit your taste. The primary bedroom offers generous proportions along with his-and-hers closets and a private 3-piece ensuite. A second well-sized bedroom and a full main bathroom complete the interior, giving you two full bathrooms in total, a feature that adds real day-to-day comfort. Residents enjoy access to an indoor pool, activity room, and shared patio space, along with optional social programming for those who wish to participate. The location provides convenient access to transit, downtown Ottawa, St. Laurent Shopping Centre, medical services, and the Rideau River pathways. For buyers seeking space, natural light, and a well-run building in a central setting, this condo presents a solid and flexible opportunity. Disclaimer: Some pictures have been virtually staged. (id:37072)
RE/MAX Hallmark Realty Group
83 Saddle Crescent
Ottawa, Ontario
Welcome to 83 Saddle Cres. a FULLY RENOVATED 3-bedroom, 3.5-bath detached home in the highly desirable Hunt Club Park neighborhood! This beautiful property combines modern finishes with functional design, offering a perfect blend of comfort and style. Step inside to discover an open-concept living and dining area, ideal for entertaining and everyday living. The brand-new kitchen features quartz countertops, stainless steel appliances, sleek cabinetry, and ample prep space truly the heart of the home. The second level showcases a sunken family room with a wood fireplace, perfect for relaxing or movie nights. The spacious primary bedroom boasts a walk-in closet and an ensuite bath with glass shower. Two additional bright bedrooms and a modern full bathroom complete the upper level. The fully finished basement offers even more living space, including a full bathroom and a versatile bonus room ideal for a home office, gym, or guest room. Enjoy the outdoors in the fully fenced, deep backyard perfect for children, pets, and summer gatherings. Carpet-free throughout, this home is move-in ready. Located in a family-friendly community, close to parks, schools, shopping, and transit, this is a home you wont want to miss! (id:37072)
Royal LePage Integrity Realty
711 - 3500 Lakeshore Road W
Oakville (Br Bronte), Ontario
Welcome to BluWater Residences, an exclusive lakeside community offering resort-style living in the heart of Bronte. This beautifully appointed suite showcases stunning sunset and escarpment views with two walkouts to a private balcony complete with a gas hookup for BBQ. The upscale kitchen is finished with quartz countertops, tall cabinetry with glass shelving and lighting, a WOLF gas range with hood fan, and a SUB-ZERO refrigerator with dual freezer drawers. Thoughtful custom touches include a built-in wall unit in the living and dining area and a bespoke built-in with TV mount in the primary bedroom. Elegant hardwood floors, a luxurious four-piece bath with Kohler hardware, in-suite laundry, and an owned storage locker add to the homes appeal. Residents enjoy access to a heated underground parking garage, 24-hour concierge, fitness and wellness centre, spa with saunas and showers, an outdoor pool and hot tub overlooking the lake, beautifully landscaped lounge areas with fireplaces and BBQs, as well as a party room, guest suite, and visitor parking. Located minutes from Bronte Village, waterfront trails, marinas, parks, and fine dining, with easy access to the QEW and Bronte GO Station. BluWater offers not just a home, but an unmatched lifestyle by the lake. (id:37072)
Lotful Realty
15 - 202 St Patrick Street
Ottawa, Ontario
Effortless Urban Living in the Heart of the ByWard Market! This beautifully upgraded 1-bedroom condo delivers modern comfort in one of Ottawa's most vibrant and walkable neighborhoods. Just steps from renowned restaurants, boutique shopping, grocery stores, and everyday essentials, this unit offers unbeatable access to everything the ByWard Market lifestyle has to offer. Inside, the open-concept layout is complemented by warm hardwood flooring and a sleek, contemporary kitchen featuring quartz countertops, high-gloss cabinetry, and refined designer finishes. Thoughtfully designed for both form and function, the space is ideal for professionals, students, or investors seeking a stylish, low-maintenance property. Unique dual access from 81 Murray Street and 202 St. Patrick Street adds rare flexibility and convenience. Bright, inviting, and easy to maintain, this condo is perfectly suited for urban living or a savvy investment opportunity. Heat and water are included in the condo fees-adding exceptional value. Don't miss your opportunity to own a tastefully updated urban retreat in one of Ottawa's most sought-after locations. (id:37072)
RE/MAX Hallmark Realty Group
945 Wellington Boulevard
Ottawa, Ontario
Exceptional leasing opportunity in one of Ottawa's most sought-after neighbourhoods. This newly renovated 14,002 square foot, three-storey office building is ideally positioned between Westboro and Little Italy, offering proximity to vibrant amenities, transit, and arterial roadways.The building features three full floors of predominantly open-concept workspace, efficiently designed and complemented by private offices and meeting rooms along the perimeter. A main floor reception area provides a controlled entry point, enhancing both security and professionalism. A fourth-floor mezzanine level offers additional flexible space-ideal for collaborative meetings, breakout sessions, or team gatherings.Each floor is equipped with accessible washrooms and dedicated kitchenettes to support staff convenience. The property includes 20 dedicated on-site parking spaces, supplemented by ample street parking in the surrounding area.Additional rent is estimated at $9.00 per square foot. Utilities are separately metered and payable by the tenant. (id:37072)
Exp Realty
1840 Eady Road
Horton, Ontario
Welcome to 1840 Eady, a newly built residence that combines modern craftsmanship, durability, and refined design. Every detail has been thoughtfully planned to deliver both comfort and performance, creating a home that is as practical as it is beautiful.The seamless open layout is anchored by a full designer kitchen with sleek finishes, bar fridge, and generous workspace. A separate prep kitchen adds rare convenience, perfect for entertaining or daily living. Radiant in-floor heating flows beneath polished cement floors, blending comfort with a striking modern aesthetic. Hurricane-grade windows gives the interiors natural light while offering strength and peace of mind. Built on a durable ICF foundation and finished with torch-down sloped roofing, the home is designed to stand the test of time. Its exterior showcases Havelock metal siding with a 25-year warranty, complemented by contemporary glass garage doors ready for installation. All doors carry a 10-year warranty, underscoring the commitment to quality. The oversized garage, currently unfinished, has been prepped for heated flooring with foam insulation already on site. Additional features include a ventless washer/dryer combo, generator piping for security, and forward-thinking design that ensures long-term value. To enhance its appeal, an application is in progress for an additional 1.5 acres, offering expanded opportunities for the future. 1840 Eady is more than a new build, it is a statement of modern living, where thoughtful design meets enduring craftsmanship. For those seeking a home that offers both elevated style and resilience, this property delivers on every level. (id:37072)
Century 21 Synergy Realty Inc
716 Industrial Avenue
Ottawa, Ontario
Available for lease, this 9,852 square foot flex industrial property offers exceptional exposure along Industrial Avenue, a high-traffic main corridor. The front portion of the building provides strong retail or showroom potential, while the open-concept layout allows for efficient space planning and customization to suit a range of industrial or commercial users.The warehouse area features 16-foot clear ceiling height, accommodating racking and storage requirements, along with a grade loading door to support seamless shipping and receiving operations.Strategically located near the Trainyards retail district, the property offers convenient access to Highway 417 and major public transit routes. On-site parking is available for staff and customers.Additional rent is estimated at $8.42 per square foot. Utilities are separately metered and paid by the tenant. (id:37072)
Exp Realty
20 Asa Street
North Grenville, Ontario
Established five-unit residential income property with proven rental history. The building consists of two 2-bedroom units and three 1-bedroom units, offering a versatile layout appealing to a wide range of tenants. All units are self-contained with private bathrooms. Originally a duplex and expanded over time into its current configuration, the property now operates as a full multi-residential building while remaining straightforward to manage. The all-brick exterior and durable metal roof contribute to long-term maintenance reliability. The property offers attractive curb appeal and tenant storage lockers - amenities that support long-term tenancy. The largest two-bedroom unit has been recently updated with new flooring, kitchen, bathroom and fresh paint. Located in downtown Kemptville, tenants benefit from walkable access to shops, restaurants, recreation, trails and community events, supporting consistent occupancy and long-term rental demand. Five on-site parking spaces service the building. Future income growth potential. Walkable downtown location attractive to long-term tenancy. Income and expense statement available. (id:37072)
Kemptville Homes Real Estate Inc.
652 La Verendrye Drive
Ottawa, Ontario
Welcome to 652 La Verendrye, a turnkey corner home that checks all the boxes in Ottawa's highly desirable Beacon Hill North neighbourhood. This beautifully maintained property features 4 spacious bedrooms, 2 full bathrooms, and a fully finished basement, offering flexible living space for families of all sizes. The main floor showcases a modern open-concept kitchen renovated in 2022, complete with a stunning island, ample storage, and a seamless flow into the living and dining areas. Large windows fill the spacious living room with natural light, creating a warm and inviting atmosphere. The thoughtful layout provides comfort, functionality, and room for everyday living. Step outside to your private backyard retreat featuring a beautiful deck and a swimming pool with upgrades completed between 2019 and 2020, perfect for summer entertaining. Additional updates include new lighting in 2025, driveway resurfacing in 2024, main bathroom renovation in 2019, windows replaced in 2014, and roof updated in 2013.Located on a quiet, family-friendly street, this home is within walking distance to excellent English and French schools, including Colonel By Secondary School with its renowned International Baccalaureate program. Enjoy easy access to parks, recreation centers, convenient shopping, the Ottawa River pathways, LRT transit, Richcraft Sensplex, and downtown Ottawa. Combining strong community appeal, walkability, modern updates, and exceptional convenience, 652 La Verendrye is truly move-in ready and prepared for its next chapter. (id:37072)
Royal LePage Integrity Realty
337 Cantering Drive
Ottawa, Ontario
Be the First to Live Here! Brand-New Detached Home in Richmond (Fox Run)Welcome to 337 Cantering Drive! This stunning, never-lived-in detached home is located on a quiet street in the highly sought-after Fox Run community of Richmond, offering the perfect blend of comfort, style, and convenience. Enjoy peaceful suburban living with easy access to Fallowfield Road, Old Richmond Road, Perth Street, and Oldenburg Avenue, while being just minutes from parks, schools, shopping, and everyday amenities.This beautifully designed home features 4 spacious bedrooms, including a primary bedroom with a walk-in closet, plus a versatile finished basement room with its own walk-in closet-ideal for a guest room, home office, or additional living space. The second floor also offers extra storage space to help keep your home organized and clutter-free.Step inside to gleaming hardwood floors throughout the main-floor living and dining areas, with soft carpeted stairs leading to the upper level and basement for added comfort. The home offers 4 bathrooms, including a fully finished basement complete with a 4-piece bathroom.The modern kitchen comes fully equipped with brand-new stainless steel appliances, including stove, fridge, and dishwasher. The washer and dryer are conveniently located in the basement.Bright, open-concept living spaces, abundant storage, and a private backyard make this home perfect for entertaining, relaxing, and everyday family living.Don't miss your opportunity to lease this thoughtfully designed, move-in-ready home in one of Richmond's most desirable and growing communities. Schedule your private viewing today! (id:37072)
Exp Realty
48 - 1339 Belgate Way
Ottawa, Ontario
Welcome to this three-bedroom end-unit condo townhome located in one of Ottawa's most desirable areas. Its central location puts you close to everything - the LRT, St. Laurent Shopping Centre, restaurants, major grocery stores, and all essential amenities are within walking distance. The main floor features a bright family and dining area with laminate flooring, a kitchen with a spacious eating area and stainless steel appliances, and a convenient 2-piece powder room. Upstairs offers a generous primary bedroom with a full wall closet, two additional bedrooms, and a full bathroom ,all finished with beautiful laminate flooring. The finished lower level includes a carpeted recreation room, perfect for relaxing or entertaining. Whether you're a first time homebuyer, investor looking to rent or a family, this property offers exceptional value. Updates include new carpet in basement and on stairs (2026), new closet doors , new light fixtures and fresh paint throughout, parking space#48 included. Some photos are virtually staged. (id:37072)
Details Realty Inc.
757 Dickens Avenue
Ottawa, Ontario
Welcome to this beautiful bungalow in the heart of Elmvale Acres-offering the perfect blend of charm, space, and unbeatable convenience in one of Ottawa's most desirable central neighbourhoods. Bright and welcoming, the main level features hardwood flooring and a spacious living room with large windows that flood the home with natural light. The functional layout includes a dedicated dining room located just off the kitchen-ideal for family meals, entertaining, or hosting holiday gatherings. Solid oak doors add warmth and character throughout, and you'll love the no carpet lifestyle for easy maintenance and modern comfort.This home offers 3 generous bedrooms and 3 bathrooms, including the rare bonus of a primary bedroom ensuite-something you don't often find in this style of bungalow! The fully finished basement adds incredible versatility with plenty of additional living space, tons of storage, a cold storage room, and a huge cedar closet. Whether you're looking to create the perfect nanny suite, in-law setup, income-generating space or ideal place for your family to spend quality time, the potential here is outstanding. Outside, enjoy the fenced yard with patio stones, interlock, and beautiful perennial gardens. A true standout feature is the detached garage and carport, offering exceptional space with 9 ft ceilings and its own 60 amp panel-ideal for hobbyists, mechanics, or woodworking enthusiasts. Plus, a separate office space with its own entrance provides a rare opportunity for a home-based business or private workspace. Located minutes to CHEO, the General Hospital, shopping, transit, Via Rail, and excellent schools including Canterbury. A unique and special property with endless possibilities! (id:37072)
Right At Home Realty
8 Waterford Way
Ottawa, Ontario
Welcome to Waterford on the Rideau, a unique riverside community nestled along the banks of the Rideau River. Located just 15 minutes from downtown Ottawa, this exceptional setting offers the perfect balance of nature, privacy, and convenience. This beautifully maintained detached bungalow with a double car garage impresses from the moment you step inside. Large windows flood the home with natural light, highlighting the generous room sizes, abundant storage, and the inviting open concept design. The main level features 2 bedrooms and 2 full bathrooms, a bright kitchen, dining area, and a welcoming living room centered around a gas fireplace. The kitchen offers a sunny breakfast nook overlooking the charming front porch, the perfect place to start your day. Solidly built and all brick, this bungalow provides timeless quality along with the benefit of a walkout lower level. Step out onto the large balcony to take in beautiful sunsets, complete with a remote controlled awning that deploys in minutes, allowing you to enjoy the outdoors in comfort. From here you can also catch a lovely glimpse of the river. River access is just across the street. The private yard is framed by mature hedges and landscaped with perennial gardens. Patio stones and a hot tub installed in 2020 create a peaceful outdoor retreat. The fully finished walkout lower level delivers the space everyone wants. You will find a spacious family room featuring another gas fireplace, a generous bedroom with a walk in closet, a full 3 piece bathroom, and abundant space for storage, a workshop, and wine room. Residents enjoy access to a private dock where swimming, kayaking, and boating can become part of everyday life, or simply relax by the water and take in the birds and wildlife. Set within a well established neighborhood close to endless amenities, this is a rare opportunity to enjoy comfort, community, and nature all in one remarkable location. Book your showing today. (id:37072)
RE/MAX Hallmark Realty Group
772 Cappamore Drive
Ottawa, Ontario
Built in 2022 and thoughtfully designed with over $80,000 in premium upgrades, this exceptional 4-bedroom residence blends timeless design with modern luxury. The open-concept main floor features 9' smooth ceilings, extensive pot lights, maple hardwood flooring, and an elegant hardwood staircase. The gourmet kitchen showcases upgraded cabinetry, quartz countertops, designer hexagon backsplash, upgraded hardware, stainless steel appliances, and a sleek black faucet. A chic accent fireplace with Euro Tile, customized lighting, and premium wallpaper by Colefax & Fowler elevate the space.Upstairs offers four generously sized bedrooms, including a luxurious primary suite with a spa-inspired 5-piece ensuite featuring double sinks, a standalone tub, and a newly upgraded walk-in shower with large-format ceramic tile. The main bathroom also includes double sinks and quartz countertops. The basement is professionally framed with excellent layout potential. The fully PVC-fenced backyard provides added privacy. Ideally located near schools, parks, transit, shopping, Minto Recreation Complex, and the future 416/Barnsdale interchange, this home offers quality craftsmanship and thoughtful design throughout. (id:37072)
Royal LePage Integrity Realty
118 Oakfield Crescent
Ottawa, Ontario
Set on a quiet crescent in the heart of Longfields, 118 Oakfield Crescent offers generous space and a functional layout well suited to everyday family living. With 4+1 bedrooms and 3.5 bathrooms, this home provides flexibility across all three finished levels. Hardwood floors run through the main living areas, up the staircase and upper hallway, and into the primary bedroom. The main floor includes a formal dining room and a comfortable family room featuring a gas fireplace with ledgestone surround. The eat-in kitchen offers ample prep space and direct access to the backyard - ideal for outdoor dining and easy supervision of the fully fenced, landscaped yard. A main floor office provides separation for work or study, and main floor laundry adds everyday convenience. Upstairs, the primary bedroom includes a walk-in closet and a 5-piece ensuite with double vanity, soaker tub, and walk-in shower. Three additional bedrooms and a full bathroom complete the second level. The finished lower level expands the living space with a large recreation room, full bathroom, and fifth bedroom, suitable for guests, teens, or flexible use. Recent updates include roof (2017), garage door, heat pump (2023), new carpet in all secondary bedrooms, basement stairs, and lower-level bedroom (2025), along with refreshed lighting and door hardware throughout. Located close to schools, parks, transit, and everyday amenities, this home offers space, comfort, and practicality in a well-established neighbourhood. (id:37072)
Royal LePage Team Realty
2309 - 180 George Street
Ottawa, Ontario
Welcome to Claridge Royale, a newer luxury condominium in the heart of downtown Ottawa. This stunning 1 Bed | 1 Bath | 1 Balcony | 1 Locker unit on the 23rd floor (Reign II Model) offers breathtaking city views and an open-concept layout combining living, dining and kitchen areas, with expansive windows and a private balcony that fill the space with natural light. The modern kitchen features quartz countertops and stainless steel appliances, complemented by a sleek full bathroom, gleaming hardwood and tile flooring, five included appliances, and convenient in-unit laundry. Residents enjoy exceptional building amenities with concierge and security services for added comfort and peace of mind. Unbeatable location within walking distance to Parliament Hill, ByWard Market, Rideau Centre, downtown offices, and the University of Ottawa, plus easy access to a 24-hour Metro, restaurants, shops, LCBO, urban parks, and public transit. Heat, water and A/C are included in the rent; tenant pays electricity. Complete rental application required. Some photos are virtually staged. 24 hours irrevocable on all offers. Available April 1, 2026. (id:37072)
Uni Realty Group Inc
66 Narrows Place
Ottawa, Ontario
This exceptional 4-bedroom home showcases modern luxury and timeless finishing choices in one of Ottawa's most desirable communities;Mahogany in Manotick. Step inside to discover an elegant layout highlighted by 9-foot ceilings, hardwood flooring, a bright entrance foyer, a mainlevel den, and an open concept living/dining area with a sleek gas fireplace creating a warm and sophisticated atmosphere. The customdesignedkitchen is a chef's dream, featuring quartz countertops, soft-close cabinetry, and upgraded lighting that beautifully complements thespace. A semi-circular oak staircase leads to the upper level, where you'll find a spacious primary retreat complete with a walk-in closet and aspa-inspired ensuite offering double sinks and a stand-alone soaker tub-perfect for relaxation, three additional bedrooms, a full bathroom andsecond floor laundry room complete the upper level. Set within the prestigious Mahogany community, this home offers the perfect blend oftranquility and convenience, moments from the Manotick Village core, parks, trails, and the Rideau River. (id:37072)
RE/MAX Hallmark Realty Group
0 Chevrier Street
North Stormont, Ontario
Exceptional 3.75-acre LOT zoned General Commercial, permitting a wide range of uses including Residential, hotel, shopping centre, vehicle dealership, long-term care facility, restaurant, car wash, and more (see attached zoning list for full details). Ideally located at a high-exposure, high-traffic intersection of Highway 43, Tolmies Corners Road, and Chevrier Street, offering outstanding visibility and access. The property backs onto a growing residential subdivision of approximately 100 lots, with over half already built and occupied, providing strong built-in demand. Prime regional access just minutes to Highway 138, 15 minutes to Highway 417, and 15 minutes to Cornwall. A rare and versatile site in a rapidly developing area. (id:37072)
Coldwell Banker Sarazen Realty
