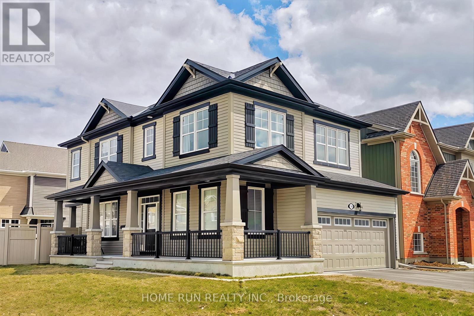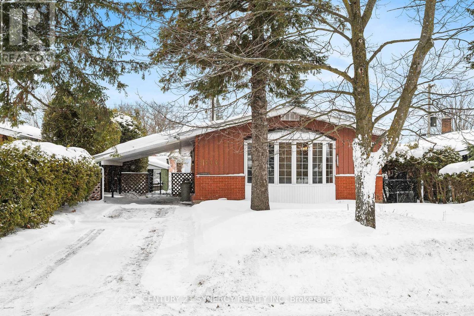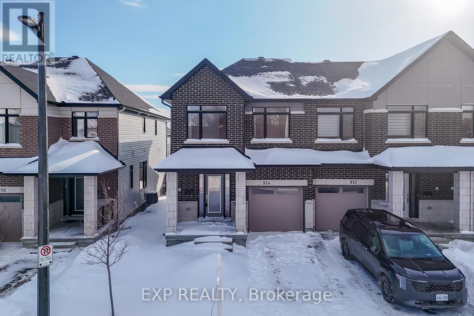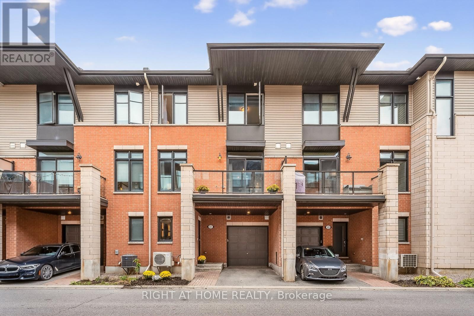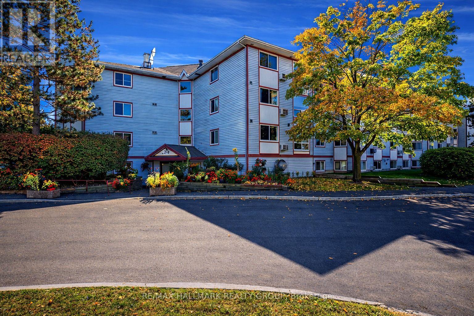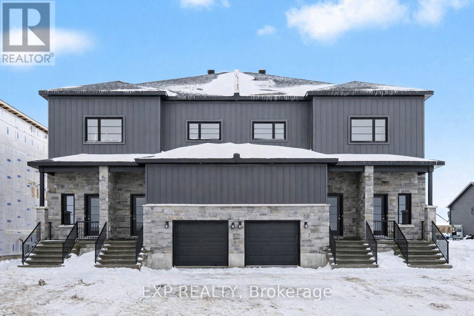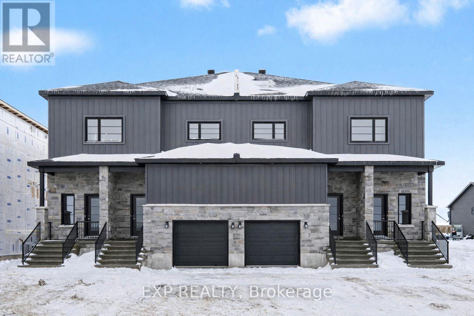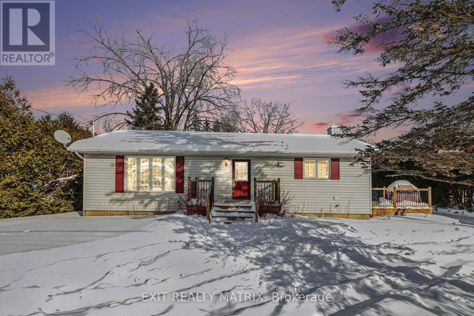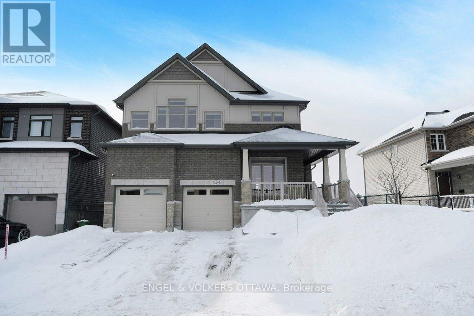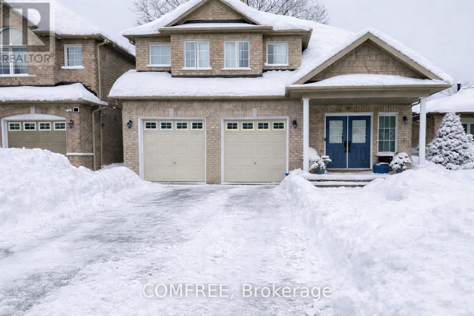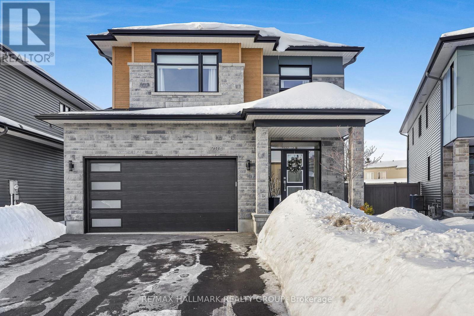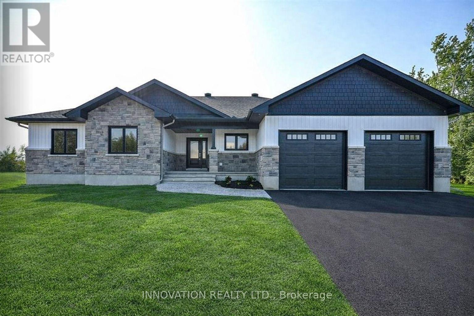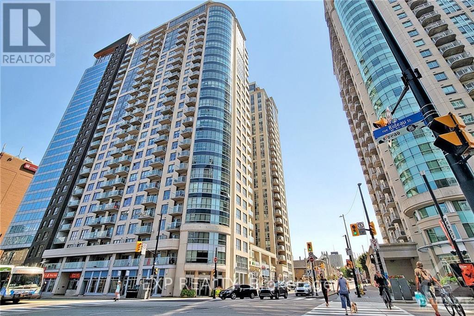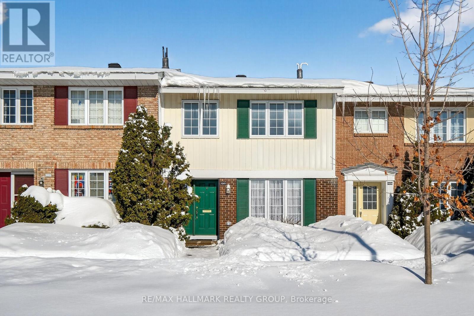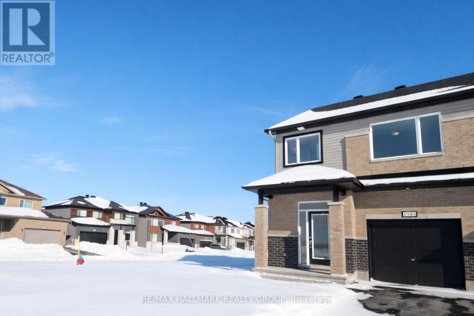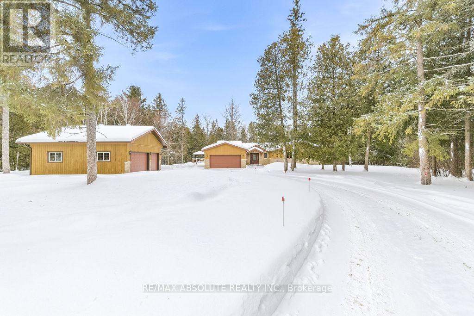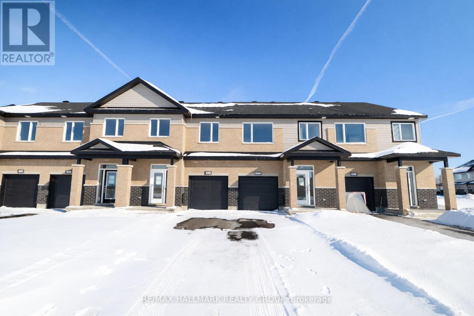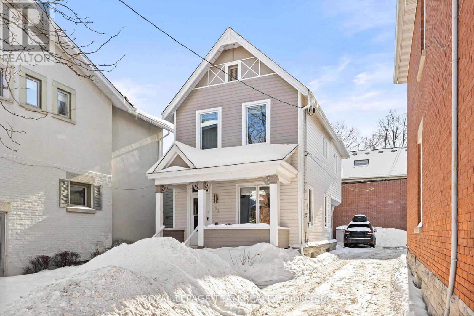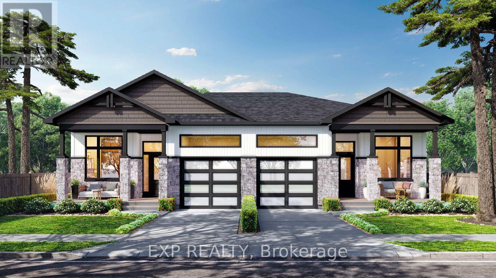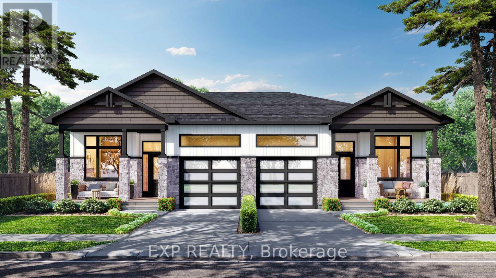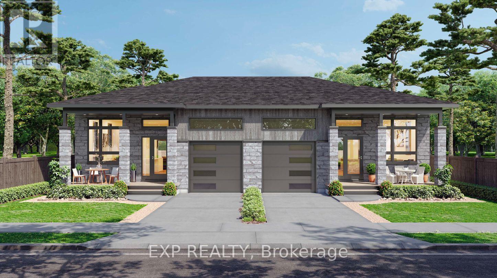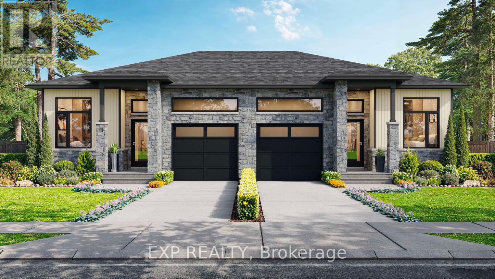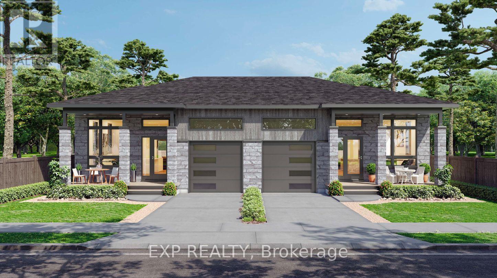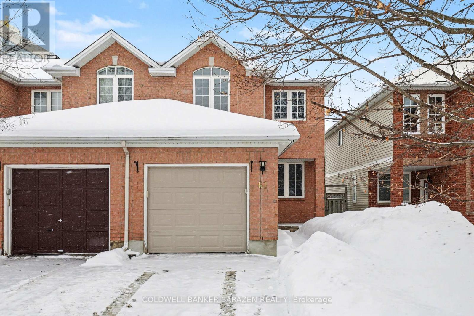156 Andre Audet Avenue
Ottawa, Ontario
Stunning Double Garage Single Detached home situated on a premium CORNER LOT in the highly sought-after Barrhaven - Half Moon Bay community. This home is freshly painted features an attractive open-concept layout with contemporary finishes and thoughtful upgrades throughout, creating a bright and inviting living space. The main level welcomes you with 9-foot ceilings, complemented by a combination of ceramic and hardwood flooring. The charming great room, complete with a cozy fireplace, is perfect for both entertaining and relaxing evenings at home. The sun-filled dining room is conveniently located adjacent to the kitchen, offering seamless flow for everyday living and hosting. The gourmet kitchen boasts quartz countertops, an oversized island with breakfast bar, and abundant cabinet space-ideal for both cooking and gathering. A hardwood staircase leads to the 9-foot ceilings upper level, where a versatile loft provides the perfect space for a family room, home office, or can easily be converted into a fourth bedroom. The spacious primary bedroom features a walk-in closet and a five-piece ensuite. Two additional well-sized bedrooms share the main bathroom. The basement provides excellent potential for storage or future development. The fully fenced backyard is generously sized and finished with an interlock patio and river stone, offering an ideal setting for family gatherings or quiet moments under the open sky. Located near top-ranked schools, including St. Benedict School, St. Joseph High School, and John McCrae Secondary School. Enjoy walking distance to parks and the Minto Recreation Centre, and just five minutes to Barrhaven Marketplace, home to Walmart, Loblaws, restaurants, and all essential amenities. (id:37072)
Home Run Realty Inc.
2414 Joliffe Street
Ottawa, Ontario
OPEN HOUSE Sunday Feb 15, 2-4pm. This spacious brick bungalow offers over 1,300 sq ft on the main level and is located in the established community of Elmvale Acres. Known for its mature trees, parks, and family-friendly feel, this neighbourhood offers easy access to schools, shopping, transit, hospitals, and downtown Ottawa.With five bedrooms on the main floor and a finished basement, this home provides plenty of room for a growing family or flexible living arrangements.The bright living and dining area features a large bay window and a classic brick fireplace that adds warmth and character. Natural light fills the space, creating a comfortable setting for everyday living and entertaining. The kitchen offers generous cabinet storage, built in oven and cooktop, and a practical layout. A separate entrance off the kitchen provides direct access to the basement, offering added convenience and potential for an in law suite or private lower level space.All five main floor bedrooms feature hardwood flooring and good closet space. The two rear bedrooms have sliding doors leading to the backyard. The layout allows for family bedrooms, guest rooms, or dedicated office space. A full bathroom completes the main level.The partially finished basement expands your living space with a large rec room, second bathroom, laundry area, extensive storage and a large workshop. With the separate entrance already in place, this level offers excellent potential for extended family living or future customization.Step outside to a fenced backyard with a deck, ideal for summer gatherings. The covered carport and long driveway provide ample parking.A solid home in a well-established Ottawa neighbourhood, offering space, flexibility, and opportunity to update over time. (id:37072)
Century 21 Synergy Realty Inc
914 Alvarez Lane
Ottawa, Ontario
This bright and spacious end-unit home perfectly balances modern style and everyday comfort. Offering 3 bedrooms and 2.5 bathrooms, it showcases tasteful finishes throughout and is sure to impress from the moment you arrive. Step inside to a welcoming entryway where natural light streams through the front door, reflecting off sleek tile flooring and setting a warm, inviting tone.The open-concept main level features rich hardwood floors, a thoughtfully designed kitchen, and oversized windows that flood the space with natural light. One of the home's most striking features is the open staircase to the lower level-a smart design element that enhances the flow of light throughout the home. The cozy family room below is ideal for relaxing evenings, complete with a fireplace that adds comfort and ambiance.Upstairs, the primary suite offers a private retreat with a luxurious ensuite, including a double vanity and glass-enclosed shower. The additional bedrooms are bright and airy, highlighted by nearly floor-to-ceiling windows. Additional conveniences include an attached garage, second-floor laundry, and ample storage space for effortless organization.Stylish, functional, and full of charm, this home is truly move-in ready. Don't miss your opportunity-book your showing today! (id:37072)
Exp Realty
521 Chaperal Private N
Ottawa, Ontario
Welcome to this beautiful home tucked away in the quiet enclave of Chaperal Private, ideally located next to the Orleans Health Hub. The ground floor features a spacious foyer, a bright den - perfect for a home office - and direct access to the garage.Upstairs, the open-concept second level is ideal for entertaining, offering a modern kitchen, dining area, and living room filled with natural light. A convenient powder room and a balcony with a natural gas hookup for your BBQ complete this level. The kitchen offers a walk-in pantry, ample cabinet space, a stylish tile backsplash, and stainless-steel appliances and luxurious granite counter tops. On the third floor, you'll find two generously sized bedrooms, including a primary suite with a walk-in closet and a 4-piece ensuite. An additional 4-piece bathroom, a conveniently located laundry area, and a large linen closet complete this floor.The unfinished basement provides excellent potential for future customization or additional storage. Located within walking distance of parks and just minutes from schools, public transit, shopping, and restaurants - this home offers the perfect blend of comfort, style, and convenience!Current Monthly Association Fee for road, sidewalk, and snow maintenance is $102.12/month. (id:37072)
Right At Home Realty
302 - 318 Lorry Greenberg Drive
Ottawa, Ontario
Welcome to this move-in-ready 2-bedroom, 1-bath condo offering beautifully designed living space in the heart of Hunt Club. The functional layout features a bright, open-concept living and dining area filled with natural light. A sunroom just off the living room adds valuable extra space - perfect for relaxing, working from home, or enjoying throughout most of the year. While the sunroom is not heated in the winter, it warms up quickly from the adjacent living areas, and a space heater can easily be added for extra comfort. The primary bedroom with a tranquil view of the trees and parklike surroundings, while the unit also offers in-suite laundry and one parking space for added convenience. The building is well managed and ideally located close to public transit, shopping, parks, walking paths, and everyday amenities, making daily living effortless. Both bedrooms are bright and generously sized, and the bathroom offers a comfortable retreat after a long day. Whether you're enjoying quiet mornings on the balcony or unwinding in the evening, this home delivers comfort and practicality in a mature, established neighborhood. Ideal for first-time buyers, downsizers, or anyone seeking low-maintenance living. Fully accessible building (push-button doors) Non-smoking building. Security cameras installed recently throughout the building. Water is included in the condo fees. Ideal for families, retirees, or professionals. Located next to parks, in a calm residential area, with Greenboro Community Centre and Library across the street. Bus service close by. This is an idyllic living environment for nature lovers - just a short walk to bike and walk paths- perfect for walking, cycling, walking your pets, or simply enjoying the outdoors. Book your showing today and discover the perfect balance of convenience, comfort, and location. *Some photos are virtually staged. (id:37072)
RE/MAX Hallmark Realty Group
A - 440 Falcon Lane
Russell, Ontario
AVAILABLE FOR MARCH 1 OCCUPANCY! Be the first to enjoy this newly built, spacious 3 bedroom, 2 bath UPPER LEVEL unit in the desirable community of Russell. Offering an impressive 1,807 sq ft of thoughtfully designed living space, this never-lived-in unit delivers modern comfort and exceptional space throughout. The bright, open-concept layout features a spacious living and dining area that seamlessly connects to a contemporary kitchen complete with all included appliances. Each of the three bedrooms offers generous proportions, including a primary suite with walk-in closet and private 4 piece ensuite. The second bedroom provides convenient cheater access to the 3 piece main bath, ideal for family or guests. Additional highlights include in-unit laundry (washer & dryer included), central AC and two dedicated driveway parking spaces. Lawn maintenance and snow removal are included for easy, low-maintenance living. Situated in a welcoming, family-oriented neighbourhood close to parks, schools, walking trails, and everyday amenities - and just 25 minutes to Ottawa. Tenant pays rent + Hydro and Water/Sewer. (id:37072)
Exp Realty
B - 440 Falcon Lane
Russell, Ontario
Available for occupancy starting in MARCH! Be the first to call this newly built LOWER LEVEL unit home. Located in the welcoming, family-oriented community of Russell, this never-before-occupied 3 bedroom, 1 bath apartment offers 1,455 sq. ft. of beautifully finished living space. Designed with comfort and style in mind, the open-concept layout features a bright and airy living and dining area, along with a modern kitchen equipped with all appliances. Each of the three bedrooms is generously sized with plenty of closet space-ideal for families, guests, or creating a dedicated home office. Additional highlights include in-unit laundry (washer & dryer included), central AC and two parking spaces in a shared driveway. Snow removal is also included, ensuring stress-free winter living. Conveniently situated just 25 minutes from Ottawa and close to parks, schools, walking trails, and everyday amenities, this home offers the perfect blend of comfort and convenience. Tenant pays rent plus Hydro & Water/Sewer. (id:37072)
Exp Realty
4603 Anderson Road E
Ottawa, Ontario
Experience the perfect balance of rural tranquility and city convenience with this charming 3+1 bedroom bungalow in the sought-after community of Carlsbad Springs. Ideally located just 5 minutes from Highway access and only 20 minutes to downtown Ottawa, you get peaceful country living without sacrificing commute time. Set on a private half-acre lot, this property offers exceptional usable green space with room to relax, entertain, garden, or expand your outdoor vision. At the rear of the property, enjoy direct access to maintained greenspace via a custom-built wooden bridge - creating an extended outdoor retreat that feels even larger and is maintained year-round. Inside, the bright open-concept main floor is filled with natural light and features a modern, upgraded kitchen designed for everyday living and effortless entertaining. The fully finished basement adds flexibility with a fourth bedroom, full bathroom, and generous storage space. A true standout feature is the impressive 25 x 40 ft heated detached shop. Previously used as a welding shop, it is fire-safe, meets insurance requirements, and already upgraded for serious work. Whether you're a welder, mechanic, hobbyist, car enthusiast, or small business owner, this professional-grade workspace is ready to go - saving you significant time and retrofit costs. With half an acre of land, maintained greenspace access, highway convenience, and a fully equipped heated shop, this property offers a rare combination of lifestyle and functionality. Don't miss out, book your showing today! (id:37072)
Exit Realty Matrix
134 Winterhaven Drive
Ottawa, Ontario
This beautifully appointed family home is sited on a prime lot and is designed with tall walls of glass, featuring additional clear-story windows that open onto an almost "cinematic view" of the ponds and the Mer Bleue conservation landscape beyond. The relaxing sensation created by the views can be enjoyed whether from the kitchen with a walkout to the upper deck with glass railings, the main seating area, or the primary bedroom suite. The generous open floor plan on the first level creates a grand space for entertaining large groups. The open foyer with 9 ft ceilings is flooded with light from glass on two sides and integrated with an open dining space anchored with a handsome gas fireplace and stone demising wall. A separate office on this level is away from the hub of the household, creating an ideal home office space and overlooks the covered verandah and street beyond. The second level is the "family space" with a bonus family room or a 5th bedroom if desired. The primary is generously appointed and offers exceptional views of the green space and a well-appointed ensuite boasting elegant light fixtures, a floating soaking tub, a glass shower enclosure and a double vanity, as well as a separate commode. 3 other bedrooms on this level are generously scaled. The finished lower-level walkout offers a private and covered outdoor space that is handsomely landscaped and finished. The outdoor cabana is "high level," and you may consider converting it into an outdoor bar area/kitchen, as the rear garden is polished and nicely landscaped with no side or rear neighbours. Plumbing is available on this level for an additional bath. This home is beautifully finished, meticulously maintained and is for the most discerning of buyers. (id:37072)
Engel & Volkers Ottawa
117 Merivale Court
Oshawa (Donevan), Ontario
Welcome to 117 Merivale Court, an elegantly upgraded detached home located in Oshawa's desirable Donevan community. This exceptional property offers 4+1 bedrooms and 3.5 bathrooms, providing flexible living space for families, guests, or extended household needs. Thoughtfully designed with modern finishes and comfort in mind, the home features hardwood flooring, smooth ceilings, pot lights throughout, and quartz countertops. The main level showcases a contemporary kitchen, formal dining area, and an inviting living space anchored by a gas fireplace, perfect for everyday living and entertaining. The home also includes a finished basement offering additional versatile space. Situated on a 41.6 x 91.31 ft lot, the property features a double driveway and built-in two-car garage with parking for up to six vehicles, and is conveniently located near major highways, transit, schools, parks, and shopping. (id:37072)
Comfree
1204 Diamond Street
Clarence-Rockland, Ontario
Set on an oversized, PREMIUM pie-shaped LOT offering expanded backyard space; Welcome to 1204 Diamond Street. Built in 2023, this Longwood 2,638 sqft Clermont model features 4 bedrooms and 3 bathrooms with a double car garage. Located walking distance from parks & schools in a prestigious & family oriented street of Morris Village while being ONLY 25 minutes from Ottawa. Main level leading to the open-concept layout featuring a stunning living room with cozy gas fire place and welcoming dining room. The striking gourmet kitchen is outfitted with quartz countertops, ample up to ceiling cabinetry, stainless steel appliances and centre island. Upper-level features a primary suite with a 4-piece ensuite & 2 walkin closets; another 3 good size bedrooms; 3-piece main bathroom & a convenient laundry area. Almost fully finished lower level offering a huge recreational room, 3pce rough in for futur bathroom and plenty of storage space. Good size backyard with plenty of deck space with 2 gazebo's, a huge 30' x 15' above ground pool perfect for entertaining all summer long. Featuring; custom blinds throughout; PVC fencing; brand new LG Refrigerator (2026) and much more. BOOK YOUR PRIVATE SHOWING TODAY!!! (id:37072)
RE/MAX Hallmark Realty Group
3249 Elizabeth Street
Ottawa, Ontario
Welcome to your future home in the heart of the charming village of Osgoode. This to-be-built 3 bedroom, 2 bath bungalow offers the rare opportunity to truly make a home your own. From cabinetry to flooring to fixtures, you'll have the chance to choose your finishes and create a space that reflects your personal style.Designed with modern living in mind, the open concept layout flows effortlessly from room to room. The spacious, chef-inspired kitchen is the heart of the home, featuring quartz countertops, generous prep space, corner pantry, and room to gather with family and friends. The living room is bright and inviting with a vaulted ceiling and cozy gas fireplace, creating a warm focal point for everyday living and special occasions alike.Luxury vinyl flooring runs throughout the home for a seamless, durable finish, while quartz counters continue in both bathrooms for a polished and cohesive feel. The primary bedroom offers a peaceful retreat with a walk-in closet and a private 3 piece ensuite complete with a walk-in shower. Two additional bedrooms provide flexibility for family, guests, or a home office.Step outside and enjoy the privacy of no rear neighbours. Located within walking distance to schools, parks, and everyday amenities, this home offers small-town charm with everything you need close by.If you've been dreaming of a fresh start in a welcoming community, this is your opportunity to build it your way. Pictures of a similar model, finishes will vary. Other models to choose from. HST included in purchase price with rebate to builder. Tarion registered. 48hr irrevocable on all offers as per form 244. Model home available to view at 1694 Sharon St, Hallville. (id:37072)
Innovation Realty Ltd.
2208 - 242 Rideau Street
Ottawa, Ontario
Welcome to highly sought after Claridge Plaza 3! Unit 2208 is a well designed studio offering 440 sq.ft. of versatile living space in the heart of downtown. This well-maintained unit features hardwood and ceramic flooring, granite countertops, stainless steel appliances, in-unit laundry, and separate storage locker. Heating, cooling, and water included! Tenants only hydro (electricity). Enjoy premium building amenities including a saltwater pool, sauna, exercise room, party room, and a common outdoor terrace with BBQ. Clean, secure building with 24/7 concierge and security. Perfectly located within walking distance to the ByWard Market, Rideau Canal, University of Ottawa, Rideau Centre, and Parliament Hill. Move-in ready with Double Murphy Bed with additional storage and study desk included. Excellent opportunity for students, professionals, or retirees seeking convenient accommodation. Book your showing today! (id:37072)
Exp Realty
111 - 1061 Meadowlands Drive
Ottawa, Ontario
Rare opportunity to own a 4 bedroom, 2 bathroom condo townhome under $500K in the sought after 'Carleton Square' community. This spacious and well laid out home offers exceptional value for families and investors alike.The main level features a freshly updated, oversized kitchen with warm maple cabinetry, tiled backsplash, a window over the double sink and lovely french doors for direct access to the fully fenced rear yard complete with deck and storage shed perfect for outdoor enjoyment. A dedicated dining room and bright living room with wood laminate flooring provide comfortable and functional living space. Upstairs, you'll find four generous bedrooms and a bright, central 4-piece bathroom finished in crisp white tones. The lower level adds versatility with a finished recreation room offering ample space for a home office, gym, playroom or media area, along with a convenient 2-piece bathroom plus a utility room that includes laundry and abundant storage.Enjoy the ease of exclusive parking located directly in front of the home. Close proximity to schools, shopping, transit, parks and everyday amenities. A well-established, friendly community makes this an excellent place to live or a smart addition to your investment portfolio. (id:37072)
RE/MAX Hallmark Realty Group
1944 Hawker Private
Ottawa, Ontario
Experience exceptional value and elevated design in this spacious 2,160 sq. ft. townhome by Mattino Developments, set on a rare wide corner lot in the peaceful country setting of Stittsville North. Inspired by timeless Italian craftsmanship, this home includes premium finishes that are often upgrades elsewhere, all included as standard.The main level features bright, open-concept living with impressive 9-foot smooth ceilings throughout, enhancing the home's airy, modern feel. Wide plank contemporary engineered flooring flows through the principal living spaces, complemented by oversized marble-look ceramic tile for a refined finish. The premium kitchen is thoughtfully designed for both function and entertaining, offering extended 42-inch upper cabinetry, elegant full-tile backsplash detailing, pot lighting, and a seamless connection to the living and dining areas.Upstairs, the primary bedroom serves as a private retreat with a luxurious ensuite featuring a standalone Roman tub and a separate oversized shower with full surround tile. Additional bedrooms are generously sized and filled with natural light, benefiting from the added exposure of the corner lot.The finished basement adds valuable additional living space and includes a full bathroom, making it ideal for a recreation room, home office, gym, or guest area. Outside, the corner lot provides enhanced privacy and a more open feel compared to interior townhomes.This home offers peace of mind with a full builder's warranty and is well suited for buyers seeking extra space, elevated finishes, and modern design, all within easy reach of Ottawa's west end while enjoying a quieter, more relaxed setting. (id:37072)
RE/MAX Hallmark Realty Group
206 Deerwood Drive
Ottawa, Ontario
Welcome to 206 Deerwood Drive an exceptional walkout bungalow set on 2.4 private acres in one of Kinburn's most sought-after family communities. Perfectly positioned to offer both tranquility and convenience, this stunning property is within 20 minutes or less to Kanata, Arnprior, Fitzroy Provincial Park, and the Carp Farmers' Market. The beautifully landscaped grounds create an impressive first impression, featuring a charming fire pit area, and expansive outdoor space designed for relaxation and entertaining. A wide interlock walkway complemented by a double attached garage and a detached triple-car workshop/garage complete with its own 100-amp electrical service, insulation, hydro, propane heater, and rough-in for radiant heat ideal for hobbyists, entrepreneurs, or car enthusiasts seeking a premium workspace.Inside, the oversized foyer opens to bright, elegant living spaces finished with rich cherry Jatoba hardwood and ceramic tile. The chef-inspired kitchen showcases solid cherry cabinetry, a full wall of storage, and flows seamlessly into the dining area with patio doors leading to a spacious deck with BBQ hookup perfect for effortless indoor-outdoor living. The serene primary retreat overlooks the private backyard and features a walk-in closet with custom organizer and a luxurious 4-piece ensuite with soaker tub and separate shower. Two additional main-floor bedrooms each offer walk-in closets, while a powder room and a well-appointed laundry room with sink and cabinetry add everyday functionality.The fully finished walkout lower level expands the living space with a large family room, office or den, two additional bedrooms, a 3-piece bath, and an expansive storage area - ideal for growing families or multi-generational living. Two paved driveways, curbside garbage pickup, mail delivery, and school bus service enhance the ease of country living, while the peaceful setting and welcoming community complete this exceptional offering just moments from Hwy 417 (id:37072)
RE/MAX Absolute Realty Inc.
1922 Hawker Private
Ottawa, Ontario
Experience exceptional value and elevated design in this brand-new home by Mattino Developments, where premium upgrades are included as standard and inspired by timeless Italian craftsmanship. Nestled in a peaceful country setting in Stittsville North, this thoughtfully designed 2160 sq. ft. home located just a 10-minute drive from the Canadian Tire Centre. The bright, open-concept main floor features impressive 9-foot ceilings and smooth ceilings throughout, enhancing the spacious, modern feel. Wide plank contemporary engineered flooring runs seamlessly through the principal living areas, complemented by oversized marble-look ceramic tile for a refined finish. The premium kitchen is designed to impress, showcasing elegant backsplash detailing, pot lights, and extended 42-inch upper cabinets that provide both style and abundant storage, all flowing effortlessly into the living and dining spaces for easy entertaining. Upstairs, family-sized bedrooms offer comfort and functionality, along with the added convenience of laundry located on the bedroom level. The luxurious primary bath creates a spa-like retreat, complete with a standalone Roman tub and a separate oversized shower. The finished recreation room in the basement adds valuable additional living space. Outside, the extra-deep 125-foot lot provides rare outdoor space and privacy. This new home offers complete peace of mind with a full builder's warranty, and quick closing is available for those ready to move in and enjoy premium living at an outstanding value. (id:37072)
RE/MAX Hallmark Realty Group
92 Third Avenue
Ottawa, Ontario
Your Private Oasis Awaits. It is rare to find such a peaceful retreat so close to all the action. 92 Third Ave sits back from the road, offering a quiet, light-filled sanctuary just a short stroll from the vibrant shops and schools of the Glebe. The heart of the home is an updated, kitchen that flows seamlessly into the living/dining space-perfect for modern family life. Upstairs, the high ceilings and bright windows create an expansive feel across all three bedrooms. Primary bedroom with ensuite bath and 2 additional family sized bedrooms. Hardwood flooring throughout. Fully finished basement with a cozy family space or office and plenty of storage space. An additional 2 piece bath. With a newer heating system (2023) and fresh updates throughout, all that's left to do is enjoy a morning coffee on your front porch or a sunset walk along the nearby Canal. Don't miss out on this gem. (id:37072)
Royal LePage Team Realty
38 Hughes Circle
Casselman, Ontario
Welcome to the GAB model by SMB Homes, a thoughtfully designed semi-detached bungalow offering 1,260 sq. ft. of open-concept living with 2 bedrooms and 2 bathrooms. This bright and modern layout features 9' ceilings, a gourmet kitchen with 42" cabinets to the ceiling, subway tile backsplash, chimney hood fan and under-cabinet puck lighting. The spacious living and dining area stretches out with beautiful engineered hardwood flooring. The primary suite includes a walk-in closet and ensuite with full-height ceramic tile and acrylic shower. With two flexible floorplan options and a basement roughed in for a 3-piece bath, this home adapts to your lifestyle. Built with a concrete party wall for superior soundproofing, the GAB model blends comfort, style and privacy. This elegant layout blends functionality with modern style, offering the ideal setting for both everyday living and entertaining - an ideal choice for downsizing and embracing your next chapter. Municipal taxes have not yet been assessed. (id:37072)
Exp Realty
6 Hughes Circle
Casselman, Ontario
Welcome to the CED model, is set to be move-in ready this coming April. Situated on an oversized lot with a wide scenic backdrop, this home is ideal for those looking to downsize without sacrificing breathing room or a sense of privacy. Inside, the thoughtfully designed bungalow layout highlights open-concept living at its best. Soaring 9-foot ceilings and oversized windows flood the main living areas with natural light. The gourmet kitchen is a showpiece, complete with ceiling-height cabinetry, modern tile backsplash, chimney hood fan, and under cabinet lighting that creates both function and style. The living area features engineered hardwood that moves through the dining room and even into the first floor hallway. The dining space flows seamlessly toward the backyard. The primary suite offers peaceful views, a walk-in closet, and a private ensuite. Secondary bedrooms add flexibility for guests or a home office. With a concrete party wall for soundproofing and a generous yard ready for your personal touch, the CED blends comfort and convenience in a beautiful natural setting - just minutes from Casselman. Municipal taxes have not yet been assessed. (id:37072)
Exp Realty
50 Hughes Circle
Casselman, Ontario
The MAX model - smart design, lasting value. Step into a home that proves great things come in smaller packages. The MAX is a semi-detached bungalow that combines charm, comfort and style with unbeatable efficiency. From the moment you enter, the flowing living and dining area sets the tone for cozy gatherings. A modern kitchen with full-height cabinetry, a ceramic backsplash, and a chimney hood fan makes every meal a pleasure. Triple patio doors open to your backyard, where peaceful wooded setting becomes an extension of your living space. Practicality meets peace of mind with a concrete party wall for superior soundproofing, plus the flexibility to finish the basement to suit your lifestyle - whether it's a family room, home office or guest suite. The MAX is where affordability meets sophistication, perfect for downsizers, first-time buyers, or anyone looking to enjoy the comfort of a new-build home without compromise. Municipal taxes have not yet been assessed. (id:37072)
Exp Realty
7 Hughes Circle
Casselman, Ontario
The Jade is a bright and stylish 2-bedroom semi-detached bungalow designed for comfort and low-maintenance living. With its 9-foot ceilings and open-concept plan, the home feels spacious and welcoming from the moment you step inside. A chef-inspired kitchen with full-height cabinetry, chimney hood fan, backsplash. The space opens onto a generous rear deck through an impressive triple patio door, creating a seamless connection to the outdoors. The primary suite features a walk-in closet and private ensuite, while the second bedroom and full bathroom offer flexibility for guests or a home office. Built with a concrete party wall for superior soundproofing, the Jade delivers both privacy and peace of mind. Nestled in Domaine Prestige, Casselman's newest community, this home combines a natural setting with proximity to shops, schools and highway access - perfect for downsizers or first-time buyers alike. Municipal taxes have not yet been assessed. (id:37072)
Exp Realty
54 Hughes Circle
Casselman, Ontario
Downsize with affordable luxury - The CLO model by SMB Homes. A stylish 1 bedroom semi-detached bungalow with 1,060 sq. ft. of open living space, modern finishes and abundant natural light. Optional finished basement adds flexibility for guests or hobbies. A perfect low-maintenance home designed for downsizers seeking comfort, style and convenience in a beautiful, natural and peaceful location. This open-concept design features a concrete party wall for soundproofing, 48" kitchen cabinets to the ceiling, a chimney hood fan, subway tile backsplash. Additionally highlights include a 3-piece basement bathroom rough-in and an oversize rear deck, perfect for outdoor living. Municipal taxes have not yet been assessed. (id:37072)
Exp Realty
61 Scout Street
Ottawa, Ontario
Classy end unit townhome for rent with many special upgrades included and hardwood flooring throughout! Interlock walkway welcomes you to a bright, open concept main level featuring additional side windows and a cozy gas fireplace. The kitchen offers stainless steel appliances, pot lights, and sliding doors leading to a spacious, fully fenced rear yard with no rear neighbours, perfect for relaxing or entertaining. Upstairs features a generous primary bedroom with a walk-in closet and two additional well-sized bedrooms. The main bathroom includes a therapeutic Roman tub and a separate stand-alone shower. The finished lower level offers a bright recreational room with a window and stylish glass block accents. The stunning laundry room is clean, bright, and provides ample storage space. Located in a great community in a central area of the city with easy access to public transit, parks, a splash pad, bike paths, shopping, and all amenities. A wonderful rental opportunity in a highly desirable location! (id:37072)
Coldwell Banker Sarazen Realty
