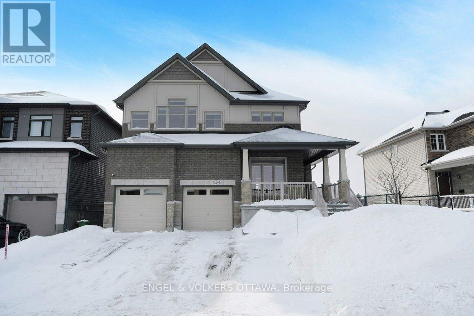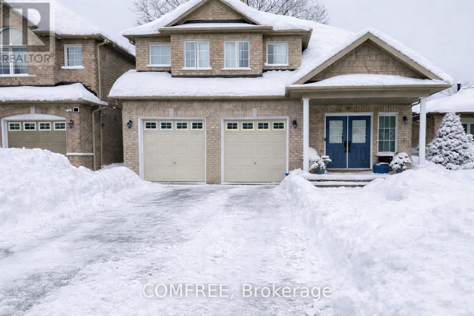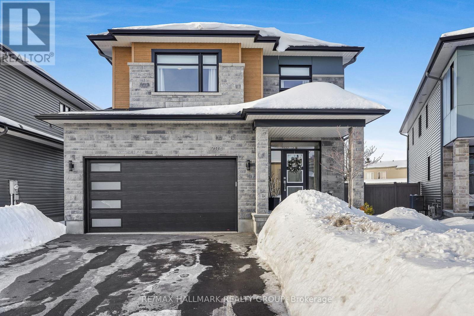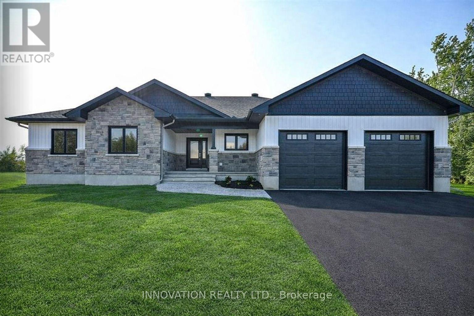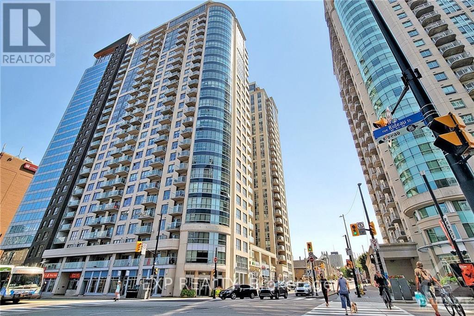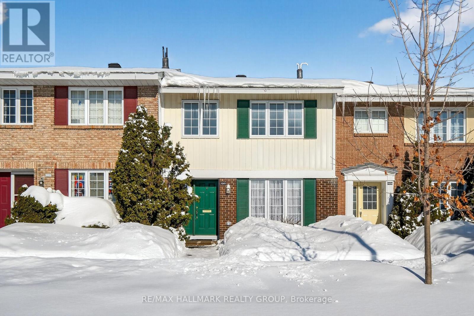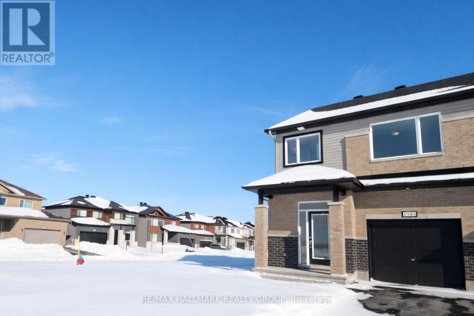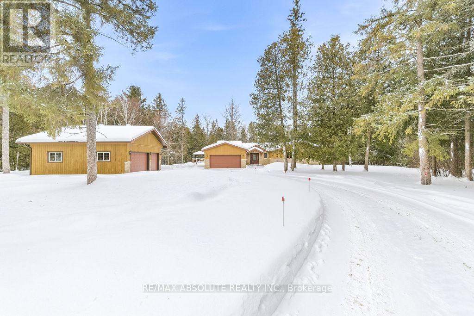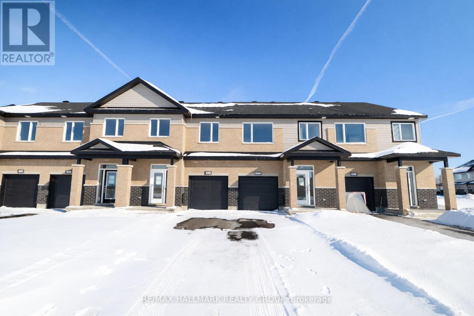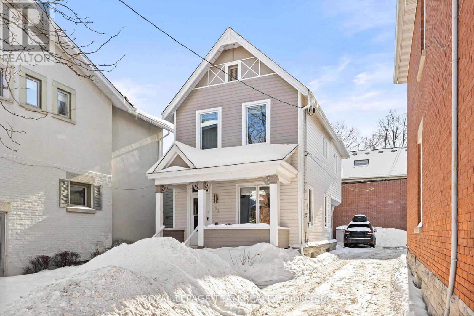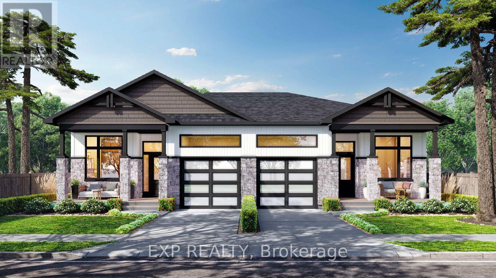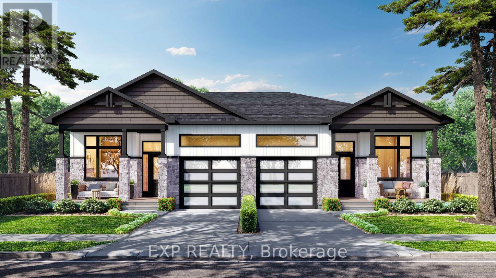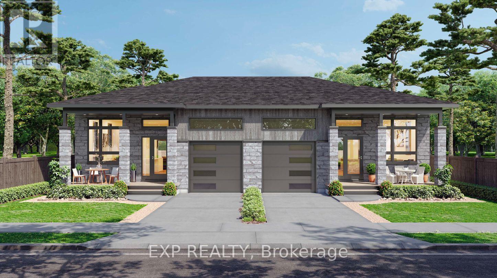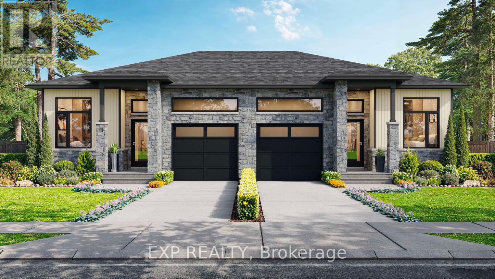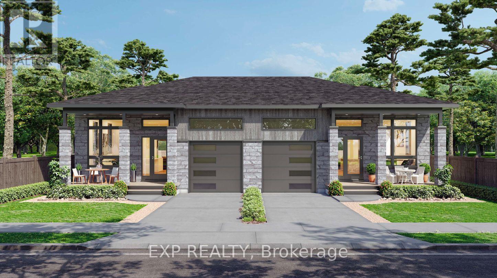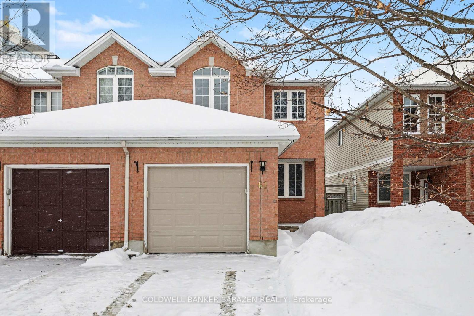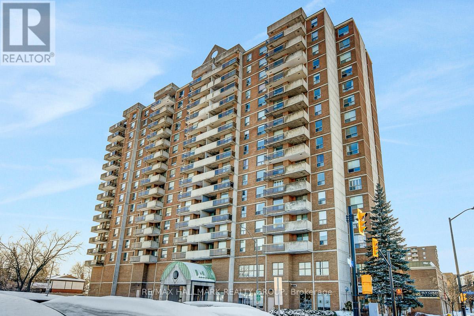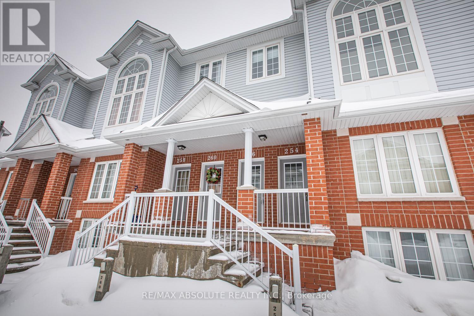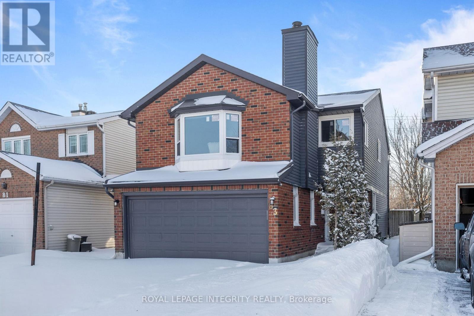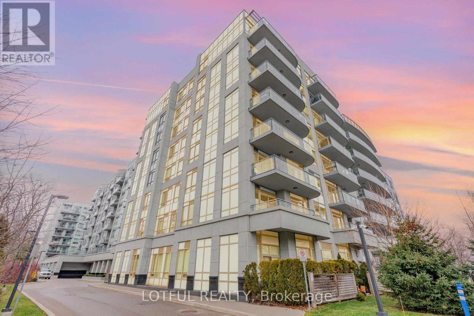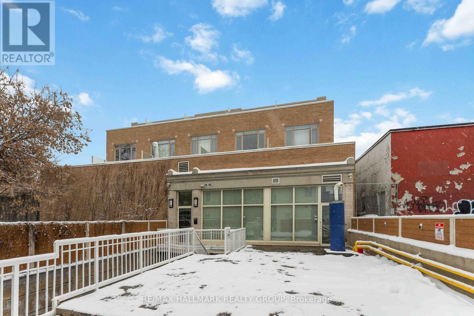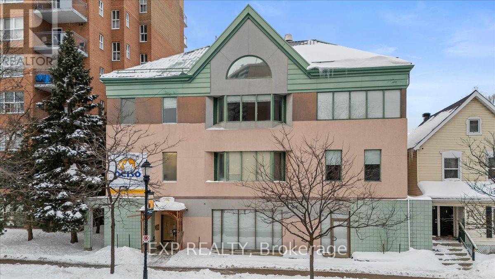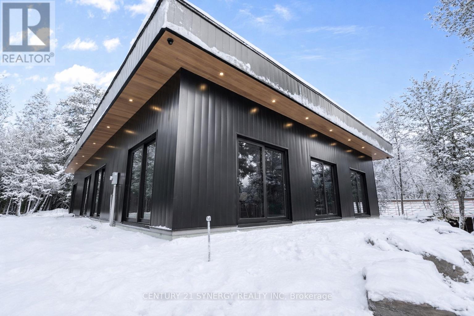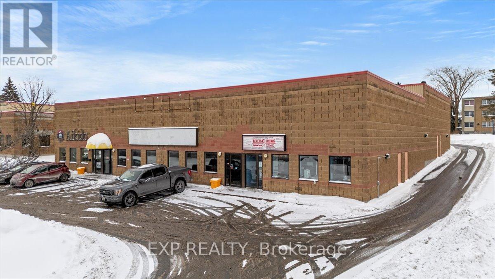134 Winterhaven Drive
Ottawa, Ontario
This beautifully appointed family home is sited on a prime lot and is designed with tall walls of glass, featuring additional clear-story windows that open onto an almost "cinematic view" of the ponds and the Mer Bleue conservation landscape beyond. The relaxing sensation created by the views can be enjoyed whether from the kitchen with a walkout to the upper deck with glass railings, the main seating area, or the primary bedroom suite. The generous open floor plan on the first level creates a grand space for entertaining large groups. The open foyer with 9 ft ceilings is flooded with light from glass on two sides and integrated with an open dining space anchored with a handsome gas fireplace and stone demising wall. A separate office on this level is away from the hub of the household, creating an ideal home office space and overlooks the covered verandah and street beyond. The second level is the "family space" with a bonus family room or a 5th bedroom if desired. The primary is generously appointed and offers exceptional views of the green space and a well-appointed ensuite boasting elegant light fixtures, a floating soaking tub, a glass shower enclosure and a double vanity, as well as a separate commode. 3 other bedrooms on this level are generously scaled. The finished lower-level walkout offers a private and covered outdoor space that is handsomely landscaped and finished. The outdoor cabana is "high level," and you may consider converting it into an outdoor bar area/kitchen, as the rear garden is polished and nicely landscaped with no side or rear neighbours. Plumbing is available on this level for an additional bath. This home is beautifully finished, meticulously maintained and is for the most discerning of buyers. (id:37072)
Engel & Volkers Ottawa
117 Merivale Court
Oshawa (Donevan), Ontario
Welcome to 117 Merivale Court, an elegantly upgraded detached home located in Oshawa's desirable Donevan community. This exceptional property offers 4+1 bedrooms and 3.5 bathrooms, providing flexible living space for families, guests, or extended household needs. Thoughtfully designed with modern finishes and comfort in mind, the home features hardwood flooring, smooth ceilings, pot lights throughout, and quartz countertops. The main level showcases a contemporary kitchen, formal dining area, and an inviting living space anchored by a gas fireplace, perfect for everyday living and entertaining. The home also includes a finished basement offering additional versatile space. Situated on a 41.6 x 91.31 ft lot, the property features a double driveway and built-in two-car garage with parking for up to six vehicles, and is conveniently located near major highways, transit, schools, parks, and shopping. (id:37072)
Comfree
1204 Diamond Street
Clarence-Rockland, Ontario
Set on an oversized, PREMIUM pie-shaped LOT offering expanded backyard space; Welcome to 1204 Diamond Street. Built in 2023, this Longwood 2,638 sqft Clermont model features 4 bedrooms and 3 bathrooms with a double car garage. Located walking distance from parks & schools in a prestigious & family oriented street of Morris Village while being ONLY 25 minutes from Ottawa. Main level leading to the open-concept layout featuring a stunning living room with cozy gas fire place and welcoming dining room. The striking gourmet kitchen is outfitted with quartz countertops, ample up to ceiling cabinetry, stainless steel appliances and centre island. Upper-level features a primary suite with a 4-piece ensuite & 2 walkin closets; another 3 good size bedrooms; 3-piece main bathroom & a convenient laundry area. Almost fully finished lower level offering a huge recreational room, 3pce rough in for futur bathroom and plenty of storage space. Good size backyard with plenty of deck space with 2 gazebo's, a huge 30' x 15' above ground pool perfect for entertaining all summer long. Featuring; custom blinds throughout; PVC fencing; brand new LG Refrigerator (2026) and much more. BOOK YOUR PRIVATE SHOWING TODAY!!! (id:37072)
RE/MAX Hallmark Realty Group
3249 Elizabeth Street
Ottawa, Ontario
Welcome to your future home in the heart of the charming village of Osgoode. This to-be-built 3 bedroom, 2 bath bungalow offers the rare opportunity to truly make a home your own. From cabinetry to flooring to fixtures, you'll have the chance to choose your finishes and create a space that reflects your personal style.Designed with modern living in mind, the open concept layout flows effortlessly from room to room. The spacious, chef-inspired kitchen is the heart of the home, featuring quartz countertops, generous prep space, corner pantry, and room to gather with family and friends. The living room is bright and inviting with a vaulted ceiling and cozy gas fireplace, creating a warm focal point for everyday living and special occasions alike.Luxury vinyl flooring runs throughout the home for a seamless, durable finish, while quartz counters continue in both bathrooms for a polished and cohesive feel. The primary bedroom offers a peaceful retreat with a walk-in closet and a private 3 piece ensuite complete with a walk-in shower. Two additional bedrooms provide flexibility for family, guests, or a home office.Step outside and enjoy the privacy of no rear neighbours. Located within walking distance to schools, parks, and everyday amenities, this home offers small-town charm with everything you need close by.If you've been dreaming of a fresh start in a welcoming community, this is your opportunity to build it your way. Pictures of a similar model, finishes will vary. Other models to choose from. HST included in purchase price with rebate to builder. Tarion registered. 48hr irrevocable on all offers as per form 244. Model home available to view at 1694 Sharon St, Hallville. (id:37072)
Innovation Realty Ltd.
2208 - 242 Rideau Street
Ottawa, Ontario
Welcome to highly sought after Claridge Plaza 3! Unit 2208 is a well designed studio offering 440 sq.ft. of versatile living space in the heart of downtown. This well-maintained unit features hardwood and ceramic flooring, granite countertops, stainless steel appliances, in-unit laundry, and separate storage locker. Heating, cooling, and water included! Tenants only hydro (electricity). Enjoy premium building amenities including a saltwater pool, sauna, exercise room, party room, and a common outdoor terrace with BBQ. Clean, secure building with 24/7 concierge and security. Perfectly located within walking distance to the ByWard Market, Rideau Canal, University of Ottawa, Rideau Centre, and Parliament Hill. Move-in ready with Double Murphy Bed with additional storage and study desk included. Excellent opportunity for students, professionals, or retirees seeking convenient accommodation. Book your showing today! (id:37072)
Exp Realty
111 - 1061 Meadowlands Drive
Ottawa, Ontario
Rare opportunity to own a 4 bedroom, 2 bathroom condo townhome under $500K in the sought after 'Carleton Square' community. This spacious and well laid out home offers exceptional value for families and investors alike.The main level features a freshly updated, oversized kitchen with warm maple cabinetry, tiled backsplash, a window over the double sink and lovely french doors for direct access to the fully fenced rear yard complete with deck and storage shed perfect for outdoor enjoyment. A dedicated dining room and bright living room with wood laminate flooring provide comfortable and functional living space. Upstairs, you'll find four generous bedrooms and a bright, central 4-piece bathroom finished in crisp white tones. The lower level adds versatility with a finished recreation room offering ample space for a home office, gym, playroom or media area, along with a convenient 2-piece bathroom plus a utility room that includes laundry and abundant storage.Enjoy the ease of exclusive parking located directly in front of the home. Close proximity to schools, shopping, transit, parks and everyday amenities. A well-established, friendly community makes this an excellent place to live or a smart addition to your investment portfolio. (id:37072)
RE/MAX Hallmark Realty Group
1944 Hawker Private
Ottawa, Ontario
Experience exceptional value and elevated design in this spacious 2,160 sq. ft. townhome by Mattino Developments, set on a rare wide corner lot in the peaceful country setting of Stittsville North. Inspired by timeless Italian craftsmanship, this home includes premium finishes that are often upgrades elsewhere, all included as standard.The main level features bright, open-concept living with impressive 9-foot smooth ceilings throughout, enhancing the home's airy, modern feel. Wide plank contemporary engineered flooring flows through the principal living spaces, complemented by oversized marble-look ceramic tile for a refined finish. The premium kitchen is thoughtfully designed for both function and entertaining, offering extended 42-inch upper cabinetry, elegant full-tile backsplash detailing, pot lighting, and a seamless connection to the living and dining areas.Upstairs, the primary bedroom serves as a private retreat with a luxurious ensuite featuring a standalone Roman tub and a separate oversized shower with full surround tile. Additional bedrooms are generously sized and filled with natural light, benefiting from the added exposure of the corner lot.The finished basement adds valuable additional living space and includes a full bathroom, making it ideal for a recreation room, home office, gym, or guest area. Outside, the corner lot provides enhanced privacy and a more open feel compared to interior townhomes.This home offers peace of mind with a full builder's warranty and is well suited for buyers seeking extra space, elevated finishes, and modern design, all within easy reach of Ottawa's west end while enjoying a quieter, more relaxed setting. (id:37072)
RE/MAX Hallmark Realty Group
206 Deerwood Drive
Ottawa, Ontario
Welcome to 206 Deerwood Drive an exceptional walkout bungalow set on 2.4 private acres in one of Kinburn's most sought-after family communities. Perfectly positioned to offer both tranquility and convenience, this stunning property is within 20 minutes or less to Kanata, Arnprior, Fitzroy Provincial Park, and the Carp Farmers' Market. The beautifully landscaped grounds create an impressive first impression, featuring a charming fire pit area, and expansive outdoor space designed for relaxation and entertaining. A wide interlock walkway complemented by a double attached garage and a detached triple-car workshop/garage complete with its own 100-amp electrical service, insulation, hydro, propane heater, and rough-in for radiant heat ideal for hobbyists, entrepreneurs, or car enthusiasts seeking a premium workspace.Inside, the oversized foyer opens to bright, elegant living spaces finished with rich cherry Jatoba hardwood and ceramic tile. The chef-inspired kitchen showcases solid cherry cabinetry, a full wall of storage, and flows seamlessly into the dining area with patio doors leading to a spacious deck with BBQ hookup perfect for effortless indoor-outdoor living. The serene primary retreat overlooks the private backyard and features a walk-in closet with custom organizer and a luxurious 4-piece ensuite with soaker tub and separate shower. Two additional main-floor bedrooms each offer walk-in closets, while a powder room and a well-appointed laundry room with sink and cabinetry add everyday functionality.The fully finished walkout lower level expands the living space with a large family room, office or den, two additional bedrooms, a 3-piece bath, and an expansive storage area - ideal for growing families or multi-generational living. Two paved driveways, curbside garbage pickup, mail delivery, and school bus service enhance the ease of country living, while the peaceful setting and welcoming community complete this exceptional offering just moments from Hwy 417 (id:37072)
RE/MAX Absolute Realty Inc.
1922 Hawker Private
Ottawa, Ontario
Experience exceptional value and elevated design in this brand-new home by Mattino Developments, where premium upgrades are included as standard and inspired by timeless Italian craftsmanship. Nestled in a peaceful country setting in Stittsville North, this thoughtfully designed 2160 sq. ft. home located just a 10-minute drive from the Canadian Tire Centre. The bright, open-concept main floor features impressive 9-foot ceilings and smooth ceilings throughout, enhancing the spacious, modern feel. Wide plank contemporary engineered flooring runs seamlessly through the principal living areas, complemented by oversized marble-look ceramic tile for a refined finish. The premium kitchen is designed to impress, showcasing elegant backsplash detailing, pot lights, and extended 42-inch upper cabinets that provide both style and abundant storage, all flowing effortlessly into the living and dining spaces for easy entertaining. Upstairs, family-sized bedrooms offer comfort and functionality, along with the added convenience of laundry located on the bedroom level. The luxurious primary bath creates a spa-like retreat, complete with a standalone Roman tub and a separate oversized shower. The finished recreation room in the basement adds valuable additional living space. Outside, the extra-deep 125-foot lot provides rare outdoor space and privacy. This new home offers complete peace of mind with a full builder's warranty, and quick closing is available for those ready to move in and enjoy premium living at an outstanding value. (id:37072)
RE/MAX Hallmark Realty Group
92 Third Avenue
Ottawa, Ontario
Your Private Oasis Awaits. It is rare to find such a peaceful retreat so close to all the action. 92 Third Ave sits back from the road, offering a quiet, light-filled sanctuary just a short stroll from the vibrant shops and schools of the Glebe. The heart of the home is an updated, kitchen that flows seamlessly into the living/dining space-perfect for modern family life. Upstairs, the high ceilings and bright windows create an expansive feel across all three bedrooms. Primary bedroom with ensuite bath and 2 additional family sized bedrooms. Hardwood flooring throughout. Fully finished basement with a cozy family space or office and plenty of storage space. An additional 2 piece bath. With a newer heating system (2023) and fresh updates throughout, all that's left to do is enjoy a morning coffee on your front porch or a sunset walk along the nearby Canal. Don't miss out on this gem. (id:37072)
Royal LePage Team Realty
38 Hughes Circle
Casselman, Ontario
Welcome to the GAB model by SMB Homes, a thoughtfully designed semi-detached bungalow offering 1,260 sq. ft. of open-concept living with 2 bedrooms and 2 bathrooms. This bright and modern layout features 9' ceilings, a gourmet kitchen with 42" cabinets to the ceiling, subway tile backsplash, chimney hood fan and under-cabinet puck lighting. The spacious living and dining area stretches out with beautiful engineered hardwood flooring. The primary suite includes a walk-in closet and ensuite with full-height ceramic tile and acrylic shower. With two flexible floorplan options and a basement roughed in for a 3-piece bath, this home adapts to your lifestyle. Built with a concrete party wall for superior soundproofing, the GAB model blends comfort, style and privacy. This elegant layout blends functionality with modern style, offering the ideal setting for both everyday living and entertaining - an ideal choice for downsizing and embracing your next chapter. Municipal taxes have not yet been assessed. (id:37072)
Exp Realty
6 Hughes Circle
Casselman, Ontario
Welcome to the CED model, is set to be move-in ready this coming April. Situated on an oversized lot with a wide scenic backdrop, this home is ideal for those looking to downsize without sacrificing breathing room or a sense of privacy. Inside, the thoughtfully designed bungalow layout highlights open-concept living at its best. Soaring 9-foot ceilings and oversized windows flood the main living areas with natural light. The gourmet kitchen is a showpiece, complete with ceiling-height cabinetry, modern tile backsplash, chimney hood fan, and under cabinet lighting that creates both function and style. The living area features engineered hardwood that moves through the dining room and even into the first floor hallway. The dining space flows seamlessly toward the backyard. The primary suite offers peaceful views, a walk-in closet, and a private ensuite. Secondary bedrooms add flexibility for guests or a home office. With a concrete party wall for soundproofing and a generous yard ready for your personal touch, the CED blends comfort and convenience in a beautiful natural setting - just minutes from Casselman. Municipal taxes have not yet been assessed. (id:37072)
Exp Realty
50 Hughes Circle
Casselman, Ontario
The MAX model - smart design, lasting value. Step into a home that proves great things come in smaller packages. The MAX is a semi-detached bungalow that combines charm, comfort and style with unbeatable efficiency. From the moment you enter, the flowing living and dining area sets the tone for cozy gatherings. A modern kitchen with full-height cabinetry, a ceramic backsplash, and a chimney hood fan makes every meal a pleasure. Triple patio doors open to your backyard, where peaceful wooded setting becomes an extension of your living space. Practicality meets peace of mind with a concrete party wall for superior soundproofing, plus the flexibility to finish the basement to suit your lifestyle - whether it's a family room, home office or guest suite. The MAX is where affordability meets sophistication, perfect for downsizers, first-time buyers, or anyone looking to enjoy the comfort of a new-build home without compromise. Municipal taxes have not yet been assessed. (id:37072)
Exp Realty
7 Hughes Circle
Casselman, Ontario
The Jade is a bright and stylish 2-bedroom semi-detached bungalow designed for comfort and low-maintenance living. With its 9-foot ceilings and open-concept plan, the home feels spacious and welcoming from the moment you step inside. A chef-inspired kitchen with full-height cabinetry, chimney hood fan, backsplash. The space opens onto a generous rear deck through an impressive triple patio door, creating a seamless connection to the outdoors. The primary suite features a walk-in closet and private ensuite, while the second bedroom and full bathroom offer flexibility for guests or a home office. Built with a concrete party wall for superior soundproofing, the Jade delivers both privacy and peace of mind. Nestled in Domaine Prestige, Casselman's newest community, this home combines a natural setting with proximity to shops, schools and highway access - perfect for downsizers or first-time buyers alike. Municipal taxes have not yet been assessed. (id:37072)
Exp Realty
54 Hughes Circle
Casselman, Ontario
Downsize with affordable luxury - The CLO model by SMB Homes. A stylish 1 bedroom semi-detached bungalow with 1,060 sq. ft. of open living space, modern finishes and abundant natural light. Optional finished basement adds flexibility for guests or hobbies. A perfect low-maintenance home designed for downsizers seeking comfort, style and convenience in a beautiful, natural and peaceful location. This open-concept design features a concrete party wall for soundproofing, 48" kitchen cabinets to the ceiling, a chimney hood fan, subway tile backsplash. Additionally highlights include a 3-piece basement bathroom rough-in and an oversize rear deck, perfect for outdoor living. Municipal taxes have not yet been assessed. (id:37072)
Exp Realty
61 Scout Street
Ottawa, Ontario
Classy end unit townhome for rent with many special upgrades included and hardwood flooring throughout! Interlock walkway welcomes you to a bright, open concept main level featuring additional side windows and a cozy gas fireplace. The kitchen offers stainless steel appliances, pot lights, and sliding doors leading to a spacious, fully fenced rear yard with no rear neighbours, perfect for relaxing or entertaining. Upstairs features a generous primary bedroom with a walk-in closet and two additional well-sized bedrooms. The main bathroom includes a therapeutic Roman tub and a separate stand-alone shower. The finished lower level offers a bright recreational room with a window and stylish glass block accents. The stunning laundry room is clean, bright, and provides ample storage space. Located in a great community in a central area of the city with easy access to public transit, parks, a splash pad, bike paths, shopping, and all amenities. A wonderful rental opportunity in a highly desirable location! (id:37072)
Coldwell Banker Sarazen Realty
506 - 200 Lafontaine Avenue
Ottawa, Ontario
Welcome to Place Lafontaine, a well-established building in the heart of Vanier, known for its welcoming atmosphere and strong sense of community. Unit 506 is a spacious two bedroom condo offering over 1,000 square feet of comfortable living. The layout is well balanced and easy to navigate, a great fit for buyers looking to downsize without giving up everyday functionality. The main living and dining areas feature newer laminate flooring and warm neutral paint tones that create a clean, inviting feel. Large windows bring in natural light and lead to a private balcony with west-facing exposure - an ideal spot to take in evening light, sunsets and seasonal views over the surrounding neighbourhood. The kitchen remains in its original condition but has been exceptionally well maintained. It's tidy, efficient, and provides the opportunity to update gradually rather than paying for renovations that may not suit your taste. The primary bedroom offers generous proportions along with his-and-hers closets and a private 3-piece ensuite. A second well-sized bedroom and a full main bathroom complete the interior, giving you two full bathrooms in total, a feature that adds real day-to-day comfort. Residents enjoy access to an indoor pool, activity room, and shared patio space, along with optional social programming for those who wish to participate. The location provides convenient access to transit, downtown Ottawa, St. Laurent Shopping Centre, medical services, and the Rideau River pathways. For buyers seeking space, natural light, and a well-run building in a central setting, this condo presents a solid and flexible opportunity. Disclaimer: Some pictures have been virtually staged. (id:37072)
RE/MAX Hallmark Realty Group
246 Gershwin Private
Ottawa, Ontario
Welcome to this charming terrace home in the sought-after Westcliffe Estates, where modern comfort meets timeless style. The bright eat-in kitchen offers ample counter space and a convenient breakfast bar, perfect for casual meals or morning coffee. The open-concept living and dining area provides an inviting setting for entertaining or relaxing at home. The main floor also features a powder room and in-unit laundry for added convenience.The lower level boasts two generously sized bedrooms, a versatile den ideal for a home office, family room or guest space, and a full bathroom. Complete with a dedicated parking space for secure and easy access, this beautiful terrace home is one you won't want to miss.Welcome to this charming terrace home in the sought-after Westcliffe Estates, where modern comfort meets timeless style. The bright eat-in kitchen offers ample counter space and a convenient breakfast bar, perfect for casual meals or morning coffee. The open-concept living and dining area provides an inviting setting for entertaining or relaxing at home. The main floor also features a powder room and in-unit laundry for added convenience.The lower level boasts two generously sized bedrooms, a versatile den ideal for a home office, family room or guest space, and a full bathroom. Complete with a dedicated parking space for secure and easy access, this beautiful terrace home is one you won't want to miss. (id:37072)
RE/MAX Absolute Realty Inc.
83 Saddle Crescent
Ottawa, Ontario
Welcome to 83 Saddle Cres. a FULLY RENOVATED 3-bedroom, 3.5-bath detached home in the highly desirable Hunt Club Park neighborhood! This beautiful property combines modern finishes with functional design, offering a perfect blend of comfort and style. Step inside to discover an open-concept living and dining area, ideal for entertaining and everyday living. The brand-new kitchen features quartz countertops, stainless steel appliances, sleek cabinetry, and ample prep space truly the heart of the home. The second level showcases a sunken family room with a wood fireplace, perfect for relaxing or movie nights. The spacious primary bedroom boasts a walk-in closet and an ensuite bath with glass shower. Two additional bright bedrooms and a modern full bathroom complete the upper level. The fully finished basement offers even more living space, including a full bathroom and a versatile bonus room ideal for a home office, gym, or guest room. Enjoy the outdoors in the fully fenced, deep backyard perfect for children, pets, and summer gatherings. Carpet-free throughout, this home is move-in ready. Located in a family-friendly community, close to parks, schools, shopping, and transit, this is a home you wont want to miss! (id:37072)
Royal LePage Integrity Realty
711 - 3500 Lakeshore Road W
Oakville (Br Bronte), Ontario
Welcome to BluWater Residences, an exclusive lakeside community offering resort-style living in the heart of Bronte. This beautifully appointed suite showcases stunning sunset and escarpment views with two walkouts to a private balcony complete with a gas hookup for BBQ. The upscale kitchen is finished with quartz countertops, tall cabinetry with glass shelving and lighting, a WOLF gas range with hood fan, and a SUB-ZERO refrigerator with dual freezer drawers. Thoughtful custom touches include a built-in wall unit in the living and dining area and a bespoke built-in with TV mount in the primary bedroom. Elegant hardwood floors, a luxurious four-piece bath with Kohler hardware, in-suite laundry, and an owned storage locker add to the homes appeal. Residents enjoy access to a heated underground parking garage, 24-hour concierge, fitness and wellness centre, spa with saunas and showers, an outdoor pool and hot tub overlooking the lake, beautifully landscaped lounge areas with fireplaces and BBQs, as well as a party room, guest suite, and visitor parking. Located minutes from Bronte Village, waterfront trails, marinas, parks, and fine dining, with easy access to the QEW and Bronte GO Station. BluWater offers not just a home, but an unmatched lifestyle by the lake. (id:37072)
Lotful Realty
15 - 202 St Patrick Street
Ottawa, Ontario
Effortless Urban Living in the Heart of the ByWard Market! This beautifully upgraded 1-bedroom condo delivers modern comfort in one of Ottawa's most vibrant and walkable neighborhoods. Just steps from renowned restaurants, boutique shopping, grocery stores, and everyday essentials, this unit offers unbeatable access to everything the ByWard Market lifestyle has to offer. Inside, the open-concept layout is complemented by warm hardwood flooring and a sleek, contemporary kitchen featuring quartz countertops, high-gloss cabinetry, and refined designer finishes. Thoughtfully designed for both form and function, the space is ideal for professionals, students, or investors seeking a stylish, low-maintenance property. Unique dual access from 81 Murray Street and 202 St. Patrick Street adds rare flexibility and convenience. Bright, inviting, and easy to maintain, this condo is perfectly suited for urban living or a savvy investment opportunity. Heat and water are included in the condo fees-adding exceptional value. Don't miss your opportunity to own a tastefully updated urban retreat in one of Ottawa's most sought-after locations. (id:37072)
RE/MAX Hallmark Realty Group
945 Wellington Boulevard
Ottawa, Ontario
Exceptional leasing opportunity in one of Ottawa's most sought-after neighbourhoods. This newly renovated 14,002 square foot, three-storey office building is ideally positioned between Westboro and Little Italy, offering proximity to vibrant amenities, transit, and arterial roadways.The building features three full floors of predominantly open-concept workspace, efficiently designed and complemented by private offices and meeting rooms along the perimeter. A main floor reception area provides a controlled entry point, enhancing both security and professionalism. A fourth-floor mezzanine level offers additional flexible space-ideal for collaborative meetings, breakout sessions, or team gatherings.Each floor is equipped with accessible washrooms and dedicated kitchenettes to support staff convenience. The property includes 20 dedicated on-site parking spaces, supplemented by ample street parking in the surrounding area.Additional rent is estimated at $9.00 per square foot. Utilities are separately metered and payable by the tenant. (id:37072)
Exp Realty
1840 Eady Road
Horton, Ontario
Welcome to 1840 Eady, a newly built residence that combines modern craftsmanship, durability, and refined design. Every detail has been thoughtfully planned to deliver both comfort and performance, creating a home that is as practical as it is beautiful.The seamless open layout is anchored by a full designer kitchen with sleek finishes, bar fridge, and generous workspace. A separate prep kitchen adds rare convenience, perfect for entertaining or daily living. Radiant in-floor heating flows beneath polished cement floors, blending comfort with a striking modern aesthetic. Hurricane-grade windows gives the interiors natural light while offering strength and peace of mind. Built on a durable ICF foundation and finished with torch-down sloped roofing, the home is designed to stand the test of time. Its exterior showcases Havelock metal siding with a 25-year warranty, complemented by contemporary glass garage doors ready for installation. All doors carry a 10-year warranty, underscoring the commitment to quality. The oversized garage, currently unfinished, has been prepped for heated flooring with foam insulation already on site. Additional features include a ventless washer/dryer combo, generator piping for security, and forward-thinking design that ensures long-term value. To enhance its appeal, an application is in progress for an additional 1.5 acres, offering expanded opportunities for the future. 1840 Eady is more than a new build, it is a statement of modern living, where thoughtful design meets enduring craftsmanship. For those seeking a home that offers both elevated style and resilience, this property delivers on every level. (id:37072)
Century 21 Synergy Realty Inc
716 Industrial Avenue
Ottawa, Ontario
Available for lease, this 9,852 square foot flex industrial property offers exceptional exposure along Industrial Avenue, a high-traffic main corridor. The front portion of the building provides strong retail or showroom potential, while the open-concept layout allows for efficient space planning and customization to suit a range of industrial or commercial users.The warehouse area features 16-foot clear ceiling height, accommodating racking and storage requirements, along with a grade loading door to support seamless shipping and receiving operations.Strategically located near the Trainyards retail district, the property offers convenient access to Highway 417 and major public transit routes. On-site parking is available for staff and customers.Additional rent is estimated at $8.42 per square foot. Utilities are separately metered and paid by the tenant. (id:37072)
Exp Realty
