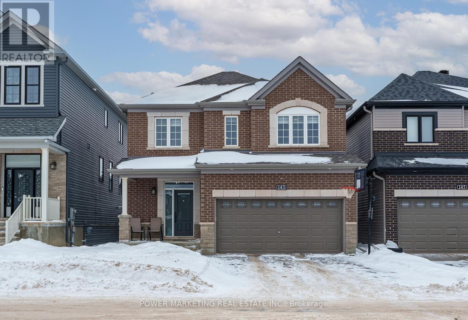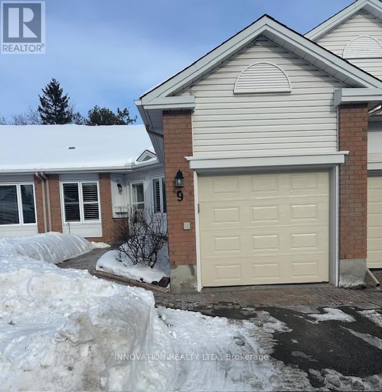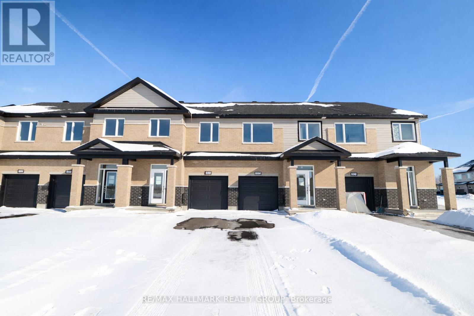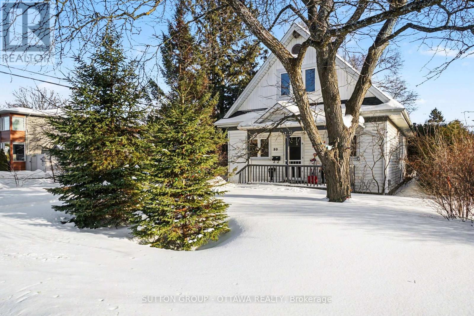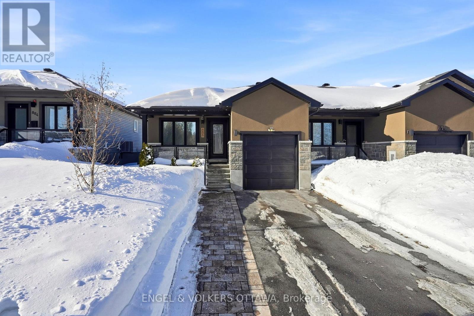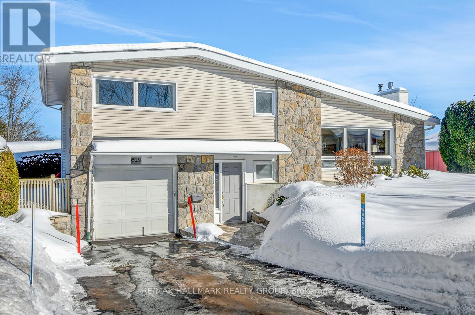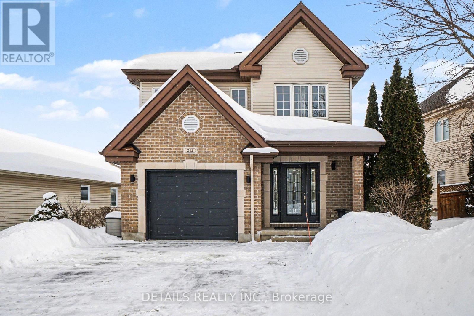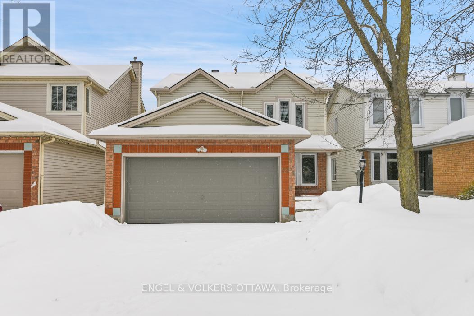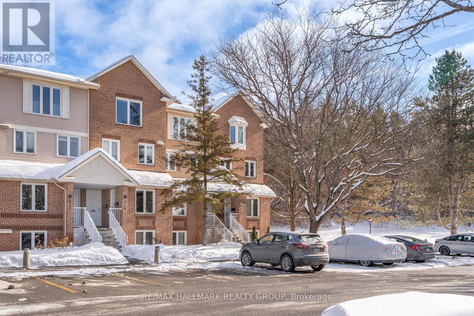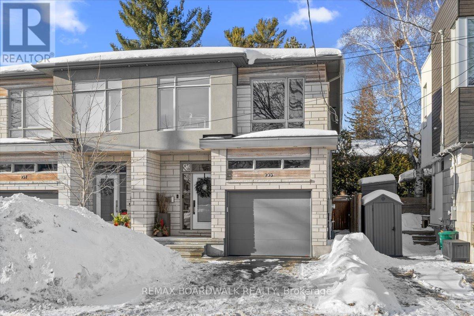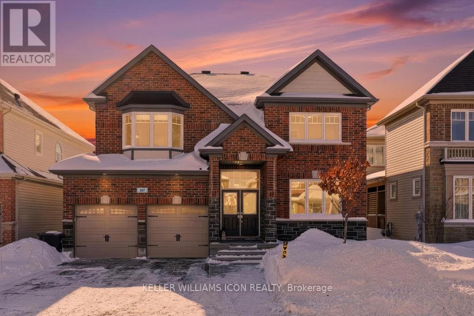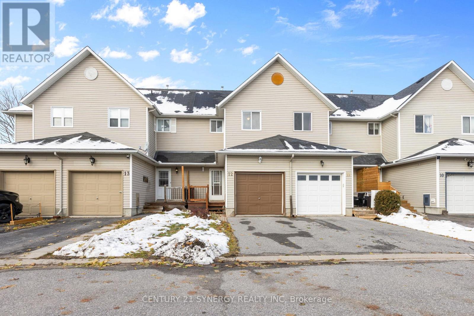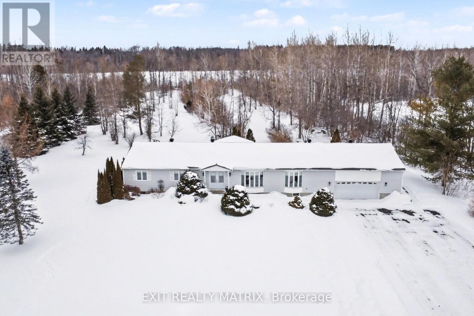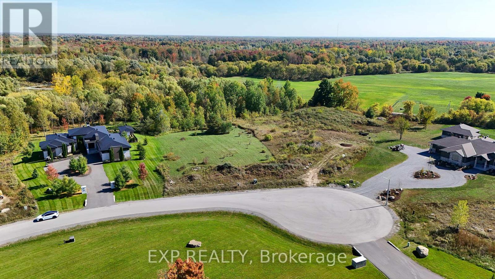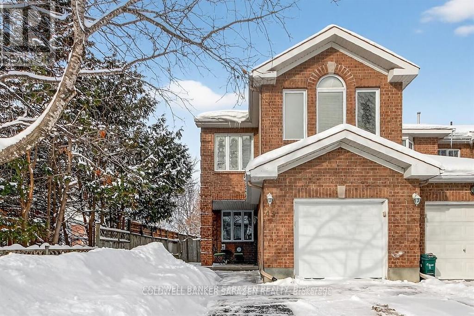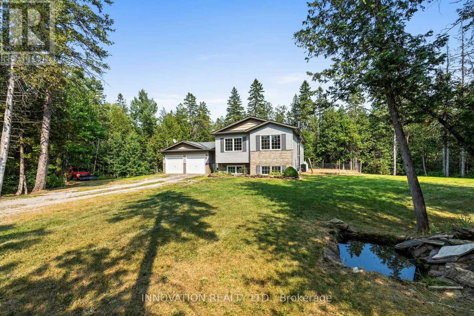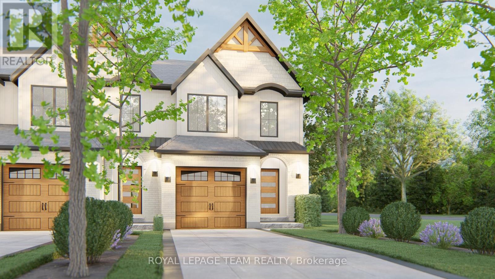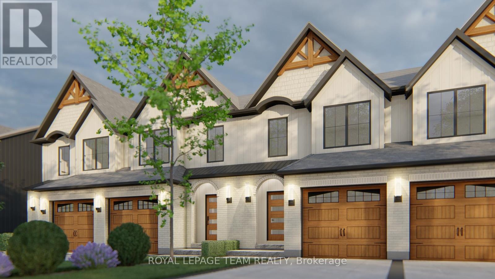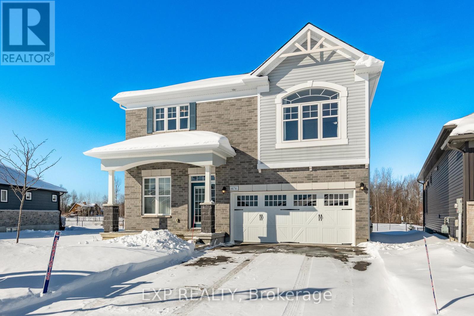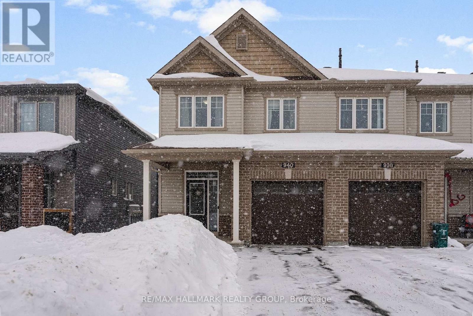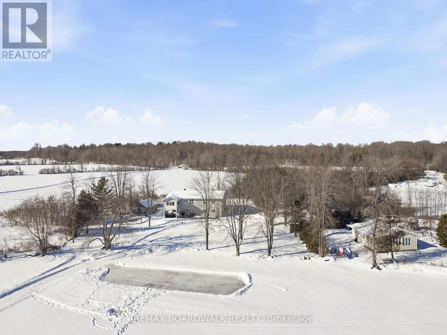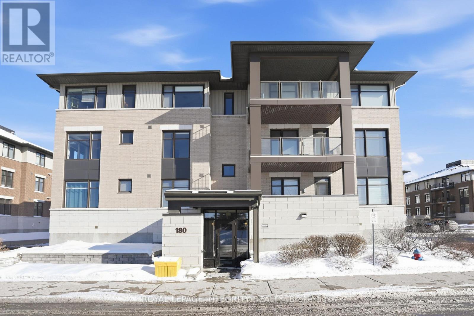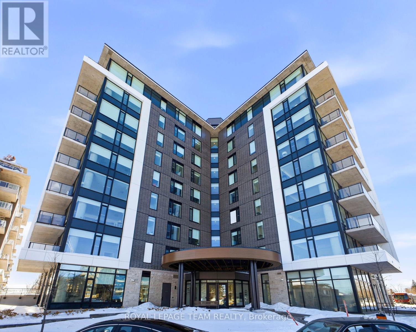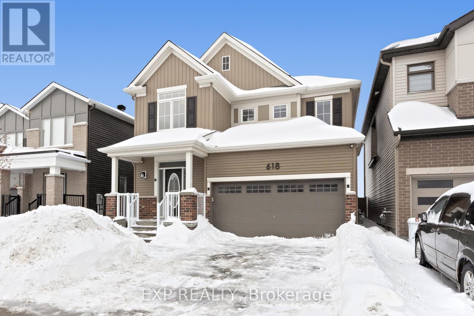143 Robin Easey Avenue
Ottawa, Ontario
Experience luxury living in this beautiful single-family home located in the heart of Barrhaven. The main floor offers a formal living room, dining room, and a cozy family room-each featuring rich hardwood floors and 9 ft smooth ceilings. The open-concept kitchen is a showstopper with upgraded two-toned cabinetry, quartz countertops, a stunning waterfall island, and stainless steel appliances. The family room is anchored by an elegant fireplace with upgraded backsplash, and the hardwood staircase leads you to the second level. Upstairs, you'll find rich hardwood hallway with four spacious bedrooms and two upgraded full bathrooms, each equipped with sleek stand-up glass showers. The fully finished basement provides a generous recreation room-perfect for entertainment or family time. Outside, private, fully fenced backyard features a large custom deck ideal for gatherings or relaxation. This home is perfectly situated close to schools, shopping, parks, and a recreation center, offering convenience and comfort in one of Barrhaven's most desirable communities. (id:37072)
Power Marketing Real Estate Inc.
9 Heather Glen Court
Ottawa, Ontario
Public Open House SUNDAY FEB 15 TH 2-4 PM. Beautiful Amberwood worry free adult living. Classic 2 bdrm, 3 baths bungalow w/attached single garage w/ inside entry. Immaculate & beautifully maintained. 1320 sq ft on main level. Large & finished Family space on lower level. Spacious foyer, large kitchen w/ plenty of cupboards, huge pantry. All appliances are to remain. Sunny Dinette w/ window. Convenient inside entry to garage. Spacious Living & Dining rm featuring cozy fireplace.Gleaming hardwood flooring in Living and Dining rms as well as Sunroom. Bright sunroom for TV watching/ reading. Elegant Primary bdrm w/ double closet space & updated ensuite bath. Large 2 nd bedroom offers great space as guest bdm or den/ home office. Adjacent 4 pc bath. Quality gleaming hardwood, neutral carpets and updated vinyl tile flooring. Bright and spacious finished lower lv offers large family space. Oversized window provides lots of light. Large 3 piece bath. Large open unfinished area with workshop table. Plenty of storage, lots of space for all kinds of hobbies. Private backyard with attractive stone patio. No rear neigbours. Close to all Stittsville wonderful amenities, walk to golf course. Park like setting with mature trees and nature at your door. 24 hrs irrevocable on all offers. All new high quality windows installed October 2024, incl oversized one in basement. 2024 old furnace and a/c. Snow removal, landscaping , building insurance and exterior maintenance- all covered in monthly fees. Beautifully presented and in move in condition. Flexible possession. Status certificate on file. (id:37072)
Innovation Realty Ltd.
1924 Hawker Private
Ottawa, Ontario
Experience exceptional value and elevated design in this brand-new townhome by Mattino Developments, a boutique Ottawa builder known for thoughtful layouts and refined, Italian-inspired finishes. Located in a peaceful country setting in Stittsville North, this 1,816 sq. ft. home offers modern living just a short drive from the city and approximately 10 minutes to the Canadian Tire Centre.The main level features a bright, open-concept layout with impressive 9-foot smooth ceilings that enhance the sense of space and light. Wide plank contemporary engineered flooring flows throughout the principal living areas, complemented by oversized marble-look ceramic tile for a polished, upscale finish. The premium kitchen is designed to both function and impress, with extended 42-inch upper cabinetry, elegant backsplash detailing, pot lighting, and seamless sightlines to the living and dining areas, ideal for everyday living and entertaining.Upstairs, family-sized bedrooms provide comfort and flexibility, with laundry conveniently located on the bedroom level. The primary suite is complete with a luxurious ensuite featuring a standalone Roman tub and a separate oversized shower, creating a spa-like retreat at the end of the day.The finished lower level adds valuable additional living space, perfect for a recreation room, home office, gym, or media area. Outside, the rare extra-deep 125-foot lot offers generous outdoor space and added privacy.This home includes a full builder's warranty for peace of mind, with quick closing available. A strong option for buyers seeking a brand-new townhome with premium finishes, modern design, and the balance of quiet surroundings with easy access to Ottawa's west end. (id:37072)
RE/MAX Hallmark Realty Group
90 Withrow Avenue
Ottawa, Ontario
Welcome to your new home! Tucked into a peaceful pocket of St. Claire Gardens, this treed corner property offers rare privacy and a true "cottage-in-the-city" feel. Set on a generous lot along a quiet, low-traffic avenue, this home blends warmth, functionality, and long-term value. The welcoming covered verandah opens into a thoughtfully laid out main level showcasing hardwood floors, a comfortable living space with gas fireplace, dedicated dining area, and a beautifully refreshed eat-in kitchen featuring quartz surfaces, updated cabinetry, and stainless steel appliances. A renovated full bathroom and versatile main-floor bedroom - ideal for a home office, guest room, or flex space - add to the home's thoughtful design. Upstairs, you'll find two spacious bedrooms offering large windows and peaceful treed outlooks. The secluded backyard is a true outdoor oasis - ideal for relaxing, entertaining, and enjoying nature. Well maintained with key updates including: furnace (2012), roof (2012), A/C (2010), composite deck (2015), washer & dryer (2020), flooring (2020), smoke and CO detectors (2020), tree work (2020), and interior paint (2021). Spacious, comfortable, and ideally located near amenities, transit, and greenspace, all within an established neighborhood. A true hidden gem. (id:37072)
Sutton Group - Ottawa Realty
888 Reaume Street
Mississippi Mills, Ontario
Beautifully appointed Neilcorp-built freehold end-unit bungalow townhome in the heart of Almonte! Offering 3 bedrooms, 3 full bathrooms, a fully finished basement, extended driveway, EV charger, and thoughtful upgrades throughout. The main level showcases a stunning modern kitchen featuring brand-new stainless steel appliances, an elevated backsplash, and beautiful quartz countertops. The open-concept design flows seamlessly into the dining and living areas, creating an inviting space perfect for both everyday living and entertaining. Large patio doors lead to a spacious deck, screened gazebo, and fully fenced backyard - a tranquil outdoor retreat. The spacious primary bedroom offers generous closet space and a beautifully upgraded ensuite complete with a spa-inspired bath and shower, tile finishes, and a double-sink vanity. The second bedroom - ideal as a guest room or home office - along with an upgraded main bath and convenient main-floor laundry complete the main level. The professionally finished basement expands the living space with a generous family room perfect for movie nights, a dedicated workout area and home office space, a third bedroom with its own ensuite, and abundant storage. Enjoy the best of Almonte's small-town charm paired with modern convenience - just steps from scenic walking trails, parks, local shops, and favourites like Equator Coffee and Joe's Italian Kitchen. Don't miss this opportunity to live in a vibrant, welcoming community while enjoying stylish, low-maintenance living. (id:37072)
Engel & Volkers Ottawa
629 Glenhurst Crescent
Ottawa, Ontario
Opportunity knocks in Beacon Hill North! First-time on offer, 629 Glenhurst Cr is a 4 bedroom/2bath sidesplit single family home with two generous, private, side yards. The home is ideally located on a corner of a very quiet crescent. Main level features site-finish hardwood floors in living room (with Nat-Gas fireplace), and traditional dining room. Living room has vaulted ceilings for that big room, airy feel, and along with large windows offering loads of natural light. Functional kitchen layout offers plenty of cabinetry and bonus eating area. Upper level has site-finish hardwood floors throughout. Features large primary bedroom with good-amount of closet space, two other good-sized bedrooms, and 5pc full bathroom. Lower level has foyer, inside-access from one-car garage, powder room, and a bedroom/den, or office. Basement offers a large/open family room/rec room. Laundry/Utility room, extra storage completes the basement level. Access the backyard from the main level, passed the kitchen. Sit and relax on your deck. Two side yards with mature hedges. Walking distance to all area schools including Colonel By H.S. Minutes to many area parks, the Ottawa River and multi-use pathways. Convenient access to Highway 174 via Montreal Rd. Newer Roof, newer windows and doors. Do not hesitate to schedule a showing. (id:37072)
RE/MAX Hallmark Realty Group
212 Sandra Crescent
Clarence-Rockland, Ontario
Welcome to 212 Sandra. A warm, well loved home that is easy to live in, offering strong curb appeal with oversized parking and a practical, comfortable layout. The main floor features a bright living space, a functional kitchen and dining area, and a convenient powder room, ideal for everyday living and hosting. Upstairs offers three comfortable bedrooms and a beautiful main bathroom with a cheater door to the primary bedroom. The finished basement provides flexible space for relaxing, working from home, or hobbies. Outside, enjoy a large deck and an expansive fully fenced backyard, perfect for outdoor time and gatherings. Recent updates and features include a furnace (2024), roof shingles (2017), beautiful front door, bamboo flooring in bedrooms, crown molding on the main floor, birch kitchen cabinets, and a finished basement. A manageable home with the right amount of space, clearly cared for and easy to settle into. (id:37072)
Details Realty Inc.
123 Longshire Circle
Ottawa, Ontario
Nestled in sought-after Barrhaven, this beautifully upgraded 4+1 bedroom, 4 bathroom detached home offers refined living just steps from top schools, parks, and shopping. Freshly painted and featuring hardwood throughout the main and second floors, the home is filled with natural light.An extended eat-in kitchen - enlarged at the time of build - showcases a spacious island, abundant cabinetry, and bright patio doors leading to a private, fully fenced backyard. The thoughtful main floor layout includes formal living and dining rooms, a cozy family room with gas fireplace, mudroom with garage entry, and a rarely offered main floor office with dual access.Upstairs features a generous landing, convenient laundry, and a serene primary suite with walk-in closet and 5-piece ensuite, plus three additional bedrooms. The fully finished basement adds a fifth bedroom with walk-in closet, cheater ensuite access, and ample storage.A rare blend of space, light, and sophistication in an exceptional location. Too many upgrades to list but to name a few... Interlock stone walkway (2025), Windows (2010-2026 w/20 yr warranty), Roof (2011), Hrwd Floors throughout (2013), Furnace, A/C, humidifier & Thermostat (2022), Driveway (2023) and more! (id:37072)
Engel & Volkers Ottawa
B - 6746 Jeanne Darc Boulevard N
Ottawa, Ontario
Looking for quiet serenity, this beautifully maintained 2 bedroom, 1.5 bath upper level condo offers a bright, carpet free interior with fresh paint throughout, nestled at the quiet end of a forest-backed complex. Enjoy a spacious open-concept living/dining area with a cozy wood burning fireplace and opens to a private balcony with peaceful views of green space. A sunny eat-in kitchen and convenient powder room complete the main level. Upstairs features a generous primary bedroom with wall-to-wall closets and its own private balcony, a full bathroom, a bright second bedroom, and in-unit laundry/storage. Steps from playgrounds, Ottawa river, bike path, trails, Petrie Island Beach, and walking distance to transit, grocery, LCBO, and more. With easy access to Place dOrleans Mall, Centrum Plaza, and the LRT this creates a rare opportunity to own in a highly desirable location surrounded by natural beauty and everyday amenities. (id:37072)
RE/MAX Hallmark Realty Group
255 Avondale Avenue
Ottawa, Ontario
Welcome to 255 Avondale Avenue - where Westboro living really shines. Built in 2019, this custom semi-detached home offers approximately 2,500 sq. ft. of thoughtfully designed living space, blending modern luxury with everyday comfort. The main level is bright and inviting, with a sleek, contemporary kitchen flowing seamlessly into spacious living and dining areas. Hardwood floors, 9-foot ceilings, automated blinds and a cozy gas fireplace create a space that feels both polished and relaxed, perfect for hosting or unwinding at the end of the day. Upstairs, you'll find three generously sized bedrooms, a full family bath, and a convenient laundry centre. The primary suite feels sophisticated, yet cozy and features an oversized walk-in closet, a private 5-piece ensuite, and custom motorized blinds that add a touch of effortless luxury. The fully finished basement extends your living space with a large recreation room, a fourth full bathroom, and an ample storage area. Outside, enjoy a fully fenced, low-maintenance turf backyard, an extended deck, and thoughtful upgrades throughout, including interlock walkway, a widened driveway, gas BBQ hookup, and EV hard-wiring. Tucked away on a quiet, family-friendly street, this home puts you steps from everything that makes Westboro one of Ottawa's most sought-after neighbourhoods: independent cafés, destination restaurants, boutique shops, top-rated schools, and an effortlessly walkable, community-driven vibe. This home is stylish, contemporary and move-in ready. 24 Hr Irrevocable on all offers as per form 244. Open House Sunday, Feb 15th, 2-4 pm. (id:37072)
RE/MAX Boardwalk Realty
307 Nonius Street
Ottawa, Ontario
Welcome home to 307 Nonius St, a stunning 4-bedroom, 3.5-bath residence nestled in the highly sought-after Blackstone community. Showcasing a beautiful brick façade and an impressive entry with soaring ceiling height, this home offers exceptional curb appeal and a grand first impression. Immaculate flooring flows throughout the main level, where you'll find a bright and welcoming living room along with a beautifully appointed formal dining room featuring an elegant decorative accent wall, perfect for hosting family gatherings and special occasions. The show-stopping kitchen is sure to impress with detailed cabinetry, a custom backsplash, quartz countertops, and high-end stainless steel appliances, making it a true chef's dream. The adjacent great room is bright and inviting, highlighted by a gorgeous gas fireplace framed by a striking stone-accent feature wall, the perfect centrepiece for cozy evenings or entertaining guests. A convenient main-floor laundry room adds everyday practicality. Upstairs, a versatile loft provides the perfect setting for a home office, study area, or children's playroom. The spacious primary suite features a walk-in closet and a luxurious 5-piece ensuite. The 2nd primary suite offers bay windows and its own 4-piece bathroom, ideal for guests or teens. Two additional bedrooms are generously sized, connected by a convenient 5-piece Jack & Jill bathroom. The lower level is ready for your future vision, complete with enlarged windows and a rough-in for an additional bathroom. Outside, enjoy enhanced curb appeal with an interlocked & extended driveway (2022, worth ~$80k), along with a backyard space perfect for relaxing, gardening, or creating your own outdoor retreat. Situated in a family-friendly neighbourhood close to parks, schools, recreation, public transit, and shopping, this exceptional home truly has it all. Don't miss your opportunity to make it yours. (id:37072)
Keller Williams Icon Realty
12 - 240 Mississippi Court
Carleton Place, Ontario
Client RemarksPerfectly situated on a quiet and private court that offers both comfort and convenience. This well-maintained townhome welcomes you with a single-car garage and a finished basement, providing practical space for storage, work, or relaxation. The home exudes a warm, inviting atmosphere from the moment you step inside. The kitchen features classic oak cabinetry and opens effortlessly into the combined living and dining area, creating an easy flow for everyday living and entertaining. A charming fireplace anchors the space, adding character and a cozy touch. From the living area, a patio door leads to a spacious deck overlooking the fenced backyard-ideal for outdoor dining, gardening, or simply enjoying peaceful moments in your own private space.Upstairs, you'll find three bright, comfortable bedrooms that offer ample natural light and versatility for family, guests, or personal use. A well-appointed full bathroom serves the upper level, ensuring convenience for all. The finished basement provides even more flexibility, whether you envision a family room, home office, hobby space, or a combination of uses. Direct access from the garage into the foyer enhances everyday functionality, especially during the winter months or on rainy days. Just a short stroll away, Westview Park offers a serene retreat with green space to enjoy nature, unwind, or take advantage of nearby walking paths. The location also places you close to essential amenities-shopping, banks, dining options, and more-making daily errands easy and efficient. A small monthly association fee of only $20 covers common area snow removal, adding extra peace of mind during the winter season. Photos have been virtually staged to help you envision the possibilities. With a quick closing available, this charming Carleton Place townhome is ready to welcome its next owner. Don't miss the opportunity to make it yours! (id:37072)
Century 21 Synergy Realty Inc
8329 Rodney Farm Drive
Ottawa, Ontario
Welcome to Maple Ridge Estates, one of the most sought-after rural communities just outside of Metcalfe, where estate-style living meets everyday comfort. Set on over 2.7 acres of beautifully treed, park-like land, 8329 Rodney Farm Drive is a custom-built bungalow offering more than 3,100 sq ft on the main level, and a rare opportunity to own a home lovingly maintained by the original builder's family. Inside, a thoughtfully designed layout unfolds with expansive principal rooms that provide both flexibility and flow. The formal living and dining areas are ideal for holiday and celebration gatherings, while the inviting family room offers a relaxed space to unwind. At the heart of the home, a bright eat-in kitchen overlooks the property and offers generous cabinetry, ample counter space, and space to gather. With four spacious bedrooms and three full bathrooms all on the main floor, this home is exceptionally well-suited for multi-generational living or families seeking space without stairs. The primary suite offers privacy and comfort, while secondary bedrooms are generously sized to accommodate guests, home offices, or growing households. Main-floor laundry adds everyday convenience. Car enthusiasts, hobbyists, or those needing storage will appreciate the oversized triple-car garage. Downstairs, a massive unfinished basement presents a true blank canvas, envision a home theatre, gym, in-law suite, workshop, or all of the above. Outdoors, the property delivers serenity and space in equal measure. Mature trees, open green space, and endless sky create a peaceful backdrop for entertaining, gardening, or simply enjoying country living. For outdoor enthusiasts, the location is a dream - with nearby snowmobile trails adding four-season recreation right at your doorstep. If you've been looking for refined rural living with room to grow, room to gather, and room to breathe, this is it. (id:37072)
Exit Realty Matrix
3017 Ultimate Court
Ottawa, Ontario
Welcome to 3017 Ultimate Court, where opportunity meets elegance in one of Greely's exclusive communities. Set on an expansive 2.44-acre lot, this HIGH-and-DRY parcel OF LAND invites you to bring your dream home to life without the usual site prep headaches. No costly delays. Just a seamless start to your vision. Located on a quiet, upscale cul-de-sac that borders both Manotick and Greely, this premium lot offers the best of both worlds: tranquillity and accessibility. Enjoy close proximity to the LRT (Stage 2 extension), top-rated schools, soccer fields, and the prestigious Emerald Links Golf Course - all just minutes away. Surrounded by beautifully crafted estate homes, you'll feel the sense of pride and privacy that only a community like this can offer. Whether you're building a family sanctuary or a refined retreat. Imagine waking up to peaceful mornings, enjoying wide open skies, and living in a place where luxury, nature, and lifestyle come together effortlessly. (id:37072)
Exp Realty
43 Daventry Crescent
Ottawa, Ontario
GORGEOUS END UNIT in a Fantastic Location! Welcome to 43 Daventry - a beautifully updated 3+ bedroom, 3.5 bathroom home offering space, style, and a private rear yard. The exterior is just as impressive as the interior, featuring a 4-car driveway, interlock in the backyard, river rock landscaping in the front, a metal-roof gazebo, and a fully fenced private yard-ideal for relaxing or entertaining. Inside, the completely renovated kitchen is absolutely stunning, showcasing an extra-large quartz island with cabinetry on all sides, an incredible amount of cupboards, pull-outs, and smart storage. This kitchen is both beautiful and highly functional. The main floor offers all new wood flooring and tile, along with a bright living room enhanced by a cozy fireplace. A mid-level family room with a second fireplace provides additional flexible living space-perfect for families or entertaining. Upstairs, you'll find a very large primary bedroom plus two other generous-sized bedrooms. The finished basement adds even more living space, complete with newer Berber carpet and a bathroom featuring heated flooring for extra comfort. Extensive renovations and inclusions are listed in the attachments. All of this-and so much more-makes this home a must-see. Have a look. You'll be glad you did! (id:37072)
Coldwell Banker Sarazen Realty
845 Pinery Road
Montague, Ontario
Peace and tranquility on nearly four acres of Montague beauty! This high-ranch home has FIVE bedrooms, including two primary suites, making it perfect for larger families, multigenerational living, or working from home. Walk in to a breezeway with direct access to the attached garage and back yard. The open main level features a large living room, dining room and kitchen, all bathed in natural light. Freshly painted with new laminate flooring throughout, there are three spacious bedrooms, including a primary with 4-piece en-suite, and another 4-piece main bath. On the lower level is another large primary suite with walk-in closet and 4-piece en-suite, a huge rec room, and a fifth bedroom. Lower level also has a wood burning stove to keep the house cozy and warm all winter. Outside you'll find your own private wilderness with gardens, forest, and plenty of space for recreation. Get on the ATV and snowmobile for year-round fun. There is a fire pit for socializing any time of year, a play structure for the kids, and even a three-storey tree house! Nestled between Carleton Place and Smiths Falls and with an easy commute to Stittsville, Kanata, and Ottawa, you can have your private rural retreat within reach of the city. (id:37072)
Innovation Realty Ltd.
730 Tailslide Private
Ottawa, Ontario
NEW MODEL HOME available for viewing! SEASONAL SPECIAL: $10,000 DESIGN CENTRE BONUS & SMOOTH CEILINGS included for a limited time! Executive town radiating curb appeal & exquisite design, on an extra deep lot. Their high-end, standard features set them apart. Exterior: Genuine wood siding on front exterior w/ metal roof accent, wood inspired garage door, arched entryway, 10' x 8' deck off rear + eavesthroughing! Inside: Finished recroom incl. in price along w/ 9' ceilings & high-end textured vinyl floors on main, designer kitchen w/ huge centre island, extended height cabinetry, backsplash & quartz counters, pot lights & soft-close cabinetry throughout! The 2nd floor laundry adds convenience, while the large primary walk-in closet delights. Rare community amenities incl. walking trails, 1st class community center w/ sport courts (pickleball & basketball), playground, covered picnic area & washrooms! Lower property taxes & water bills make this locale even more appealing. Experience community, comfort & rural charm mere minutes from the quaint village of Carp & HWY for easy access to Ottawa's urban areas. Whether for yourself or as an investment, Sheldon Creek Homes in Diamondview Estates offers a truly exceptional opportunity! Don't miss out - Sheldon Creek Homes, the newest addition to Diamondview Estates! With 20 years of residential experience in Orangeville, ON, their presence in Carp marks an exciting new chapter of modern living in rural Ottawa. WOW - AMAZING VALUE! Act Now! (id:37072)
Royal LePage Team Realty
734 Tailslide Private
Ottawa, Ontario
NEW MODEL HOME available for viewing! SEASONAL SPECIAL: $10,000 DESIGN CENTRE BONUS & SMOOTH CEILINGS Included for a limited time! Executive town radiating curb appeal & exquisite design, on an extra deep lot. Their high-end, standard features set them apart. Exterior: Genuine wood siding on front exterior w/ metal roof accent, wood inspired garage door, arched entryway, 10' x 8' deck off rear + eavesthroughing! Inside: Finished recroom incl. in price along w/ 9' ceilings & high-end textured vinyl floors on main, designer kitchen w/ huge centre island, extended height cabinetry, backsplash & quartz counters, pot lights & soft-close cabinetry throughout! The 2nd floor laundry adds convenience, while the large primary walk-in closet delights. Rare community amenities incl. walking trails, 1st class community center w/ sport courts (pickleball & basketball), playground, covered picnic area & washrooms! Lower property taxes & water bills make this locale even more appealing. Experience community, comfort & rural charm mere minutes from the quaint village of Carp & HWY for easy access to Ottawa's urban areas. Whether for yourself or as an investment, Sheldon Creek Homes in Diamondview Estates offers a truly exceptional opportunity! Don't miss out - Sheldon Creek Homes, the newest addition to Diamondview Estates! With 20 years of residential experience in Orangeville, ON, their presence in Carp marks an exciting new chapter of modern living in rural Ottawa. WOW - AMAZING VALUE! Act Now! (id:37072)
Royal LePage Team Realty
676 Fisher Street
North Grenville, Ontario
Welcome to a rare offering in the sought-after eQuinelle community-where luxury living meets resort-style amenities. This exceptional 4-bedroom home enjoys one of the most coveted lots in Kemptville, backing onto a tranquil pond with no rear neighbours and breathtaking sunset views. A $110,000 premium lot, this exclusive setting offers unmatched privacy and year-round natural beauty. Inside, sun-filled spaces and elevated finishes define every room. The bright open-concept main floor captures serene views of the water and mature trees from both the living room and the chef's kitchen. Here, you'll find floor-to-ceiling cabinetry, soft-close features, and a 36" gas stove-perfect for the cook who wants both style and performance. Upstairs, the sought-after Billings model showcases a stunning great room with soaring 10-foot ceilings-an impressive, light-filled space ideal for entertaining or unwinding. The primary suite feels like a boutique hotel retreat, offering an upgraded soaker tub with handheld faucet, a glass-enclosed tiled shower with niche, and peaceful pond views to start and end your day. The fully finished lower level adds exceptional versatility, featuring lookout windows, a full bathroom, and abundant storage-ideal for guests, a home office, or a recreation zone. Beyond your door, eQuinelle's award-winning community elevates everyday living with access to the Resident's Club, heated pool, golf course, gym, and walking paths. Nature lovers will appreciate nearby attractions including the Rideau River, Ferguson Forest Trails, Libby Island, and more. With $50,000 in upgrades, an EV charger, no rear neighbours, and views that command attention, this is a one-of-a-kind opportunity to own a private oasis in one of Kemptville's most vibrant communities. A home of this caliber is rarely offered and impossible to forget. (id:37072)
Exp Realty
940 Kilbirnie Drive
Ottawa, Ontario
This is what I call a smart, steady home - the kind that makes sense whether you're buying your first place or adding to your portfolio. Built in 2017 by Minto (Monteray Model), this freehold End-unit townhome offers the freedom of ownership with no association or condo fees. With 3 bedrooms, 2.5 bathrooms, and a finished basement, the layout is practical, spacious, and easy to live in. The large primary suite features a walk-in closet and private ensuite. The second floor also offers two additional spacious bedrooms, a full 4-piece bathroom, a separate laundry room, and a linen closet for added convenience. The finished basement includes laminate flooring, a large window, and home theatre wiring - ready for a seamless plug-and-play setup. Step outside to a fully fenced backyard complete with a patio stone seating area, pergola, and natural gas BBQ connection - designed for easy entertaining and low-maintenance enjoyment. Located steps from Public and Catholic schools in both French and English, as well as parks, recreation, and convenient transit access - this is the place to be. (id:37072)
RE/MAX Hallmark Realty Group
100 Mcculloughs Landing
Drummond/north Elmsley, Ontario
Nestled on over an acre on the shores of Mississippi Lake, this beautiful 4-season home has undergone extensive renovations, that will leave you smiling ear to ear. With 3+1 bedrooms and 2 baths, this move-in-ready property offers ample space for your family to grow and make lasting memories. The main floor has a beautiful open concept feel, with a large kitchen, perfect for entertaining. The spacious walk-out basement provides easy access to your private outdoor oasis, whether you're hosting a summer gathering by the water or enjoying the peaceful winter landscape. Enjoy breathtaking views of the lake from nearly every room of the house, with the perfect blend of modern comforts and natural beauty. Waterfront living here is not just about summer enjoyment-it's a year-round playground! Experience the joys of boating, swimming, and basking in the glistening waters during the warmer months. Come winter, the lake transforms into a winter wonderland, offering opportunities for ice hockey, snowmobiling, ice fishing, snowshoeing, and so much more. Whether you're seeking relaxation or adventure, this home gives you the best of both worlds. Welcome to your new home, where family memories are made, and the beauty of nature is right at your doorstep. Don't miss your chance to call this extraordinary property your own. ** This is a linked property.** (id:37072)
RE/MAX Boardwalk Realty
302 - 180 Guelph Private
Ottawa, Ontario
Stunning, top-floor luxury condo available February 20 th in the sought-after Foxwood Community of Kanata Lakes. This beautifully appointed 2-bed plus den, 2-bath unit features a spacious, open-concept layout and gleaming hardwood floors. The gourmet kitchen boasts a large central island, upgraded granite countertops, and stainless steel appliances. Enjoy peaceful views from your spacious balcony. Unit includes a master ensuite, in-unit laundry, underground parking with a dedicated storage locker, and access to the Clubhouse. Ideally located near the Kanata High Tech Park, The Marshes Golf Club, Centrum Shopping Centre, Canadian Tire Centre, South March Highlands Conservation Forest and much more. All offers to include a complete rental application, full credit reports for all applicants, employment letters, recent pay stubs. Allow 48 hours for irrevocable on offers to allow the Landlord to complete their due diligence. (id:37072)
Royal LePage Integrity Realty
209 - 360 Deschatelets Avenue E
Ottawa, Ontario
Welcome to Unit 209 at The Spencer in Greystone Village, where modern design meets an unbeatable Old Ottawa East lifestyle. Perfectly situated between the Rideau Canal and the Rideau River, you are steps to scenic bike paths, walking trails, cafés, restaurants, and vibrant Main Street amenities. This bright and efficiently designed bachelor features impressive 10 foot ceilings and oversized windows that fill the space with natural light. The contemporary kitchen offers sleek cabinetry, quartz countertops, stainless steel appliances, and clean modern finishes that feel both stylish and functional. The open layout is thoughtfully planned to maximize flexibility, allowing comfortable space for living, dining, and working from home. In unit laundry adds everyday convenience. The building amenities truly elevate the experience, including a fully equipped fitness centre and a stunning rooftop terrace with lounge areas, dining space, prep kitchen, gas fireplace, and beautiful river views. A guest suite is available for visiting family and friends. Located close to Saint Paul University and the University of Ottawa, and just minutes to downtown by bike, transit, or car, this condo is ideal for students, young professionals, or investors looking for a prime location. Modern. Efficient. Lifestyle driven. Unit 209 is city living done right. (id:37072)
Royal LePage Team Realty
618 Perseus Avenue
Ottawa, Ontario
Located in the highly sought-after community of Half Moon Bay, this stunning Mattamy Sycamore model offers over 2,300 sq. ft. of thoughtfully designed living space, perfectly tailored for modern family living. The main level showcases a bright, open-concept layout with stylish luxury vinyl flooring throughout. The upgraded, chef-inspired kitchen is the true heart of the home, featuring stainless steel appliances, abundant cabinetry, upgraded finishes, and a spacious centre island ideal for entertaining or everyday gatherings. Upstairs, retreat to the expansive primary suite complete with a massive walk-in closet and a beautifully appointed 4-piece ensuite with upgraded stone countertops. Two additional generously sized bedrooms and a versatile loft with oversized windows provide plenty of natural light, perfect for a family lounge, play area, or functional home office. Step outside to your own private entertainer's haven. Thoughtfully enhanced with luxury interlock across the front, side, and backyard, the exterior offers exceptional curb appeal and low-maintenance outdoor living. Just steps to schools and parks, and only minutes to the marketplace and everyday amenities, this exceptional home presents an incredible opportunity to join the vibrant Barrhaven community. Don't miss your chance to call this one home! (id:37072)
Exp Realty
