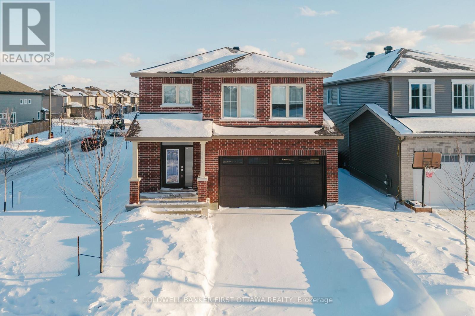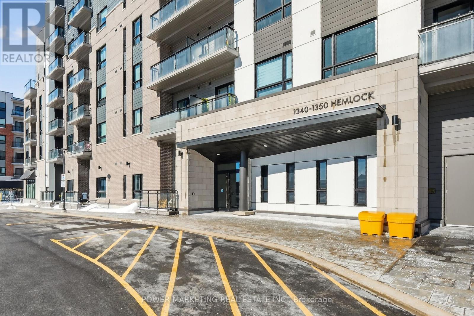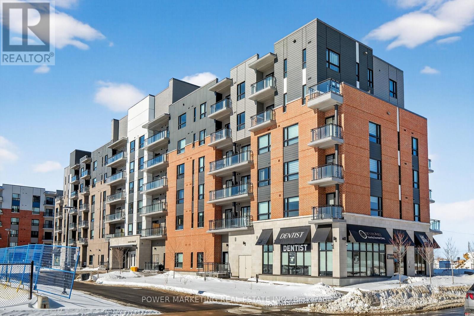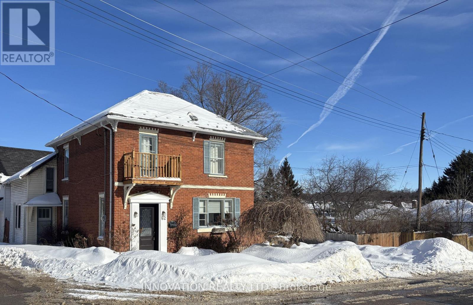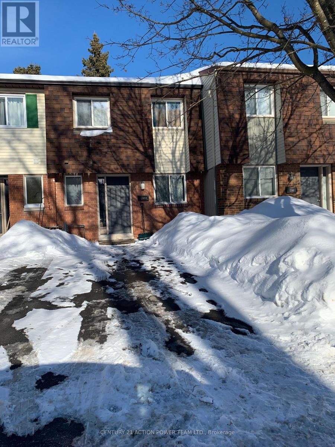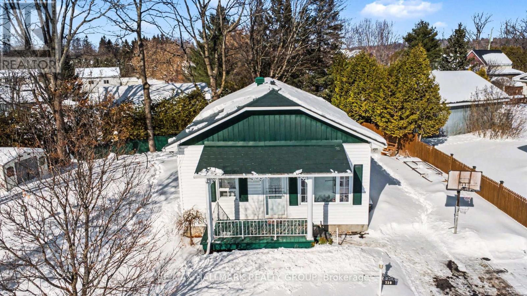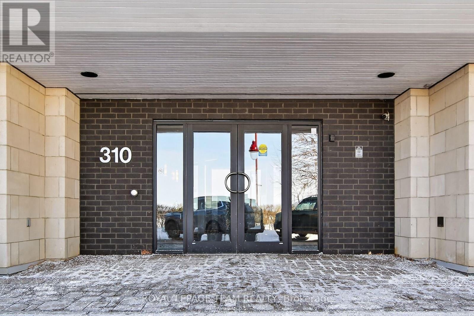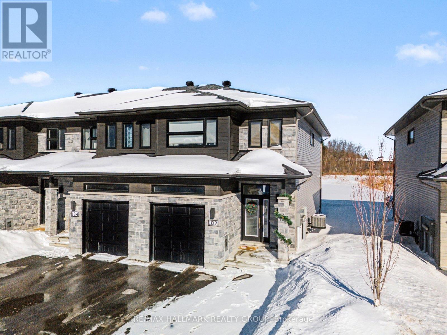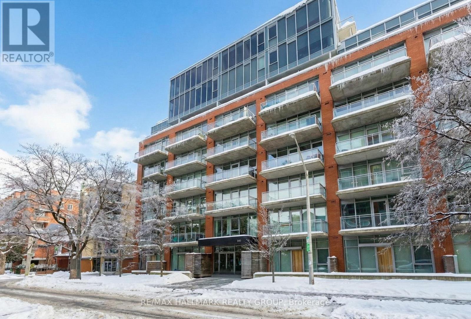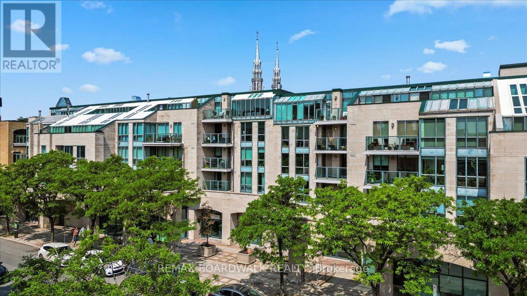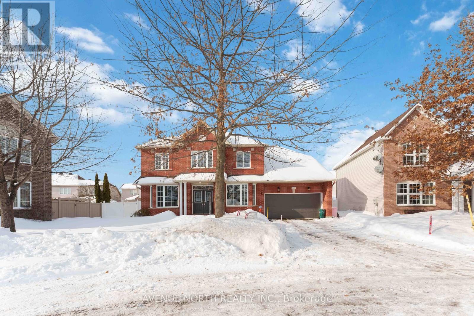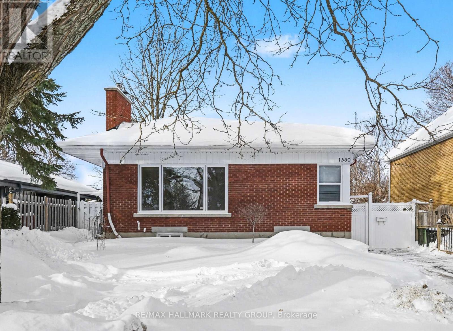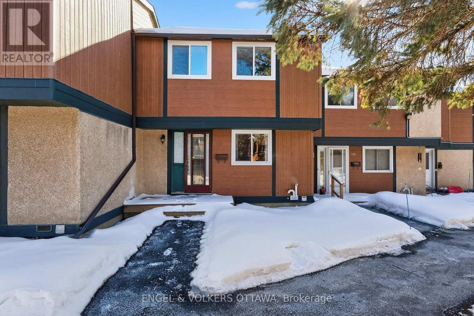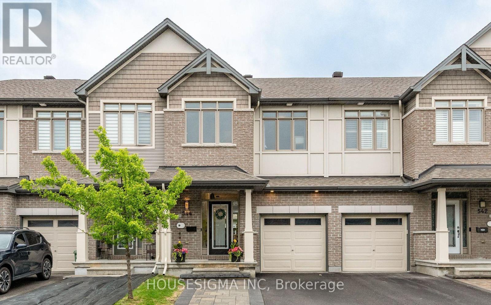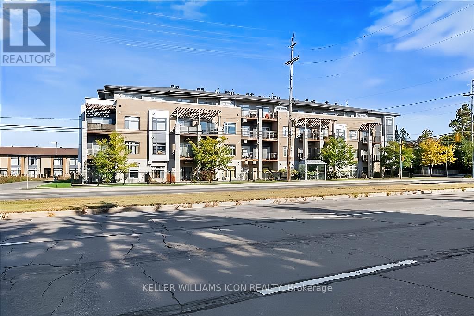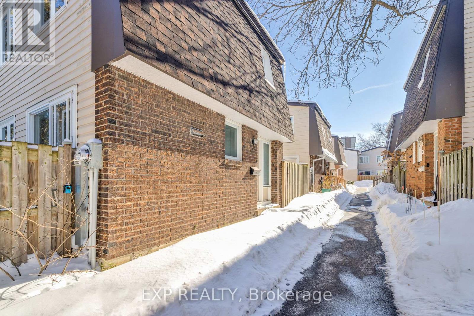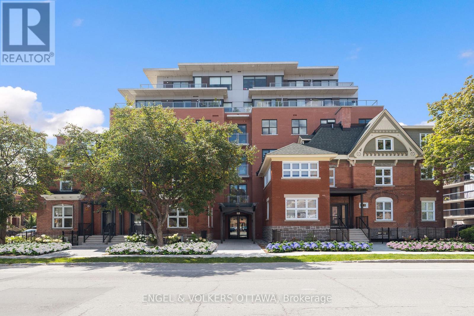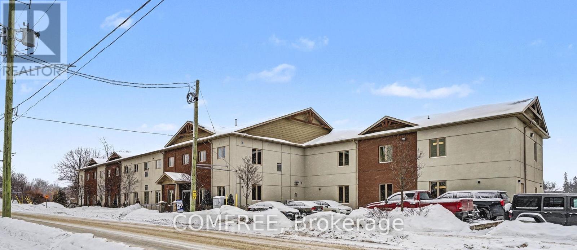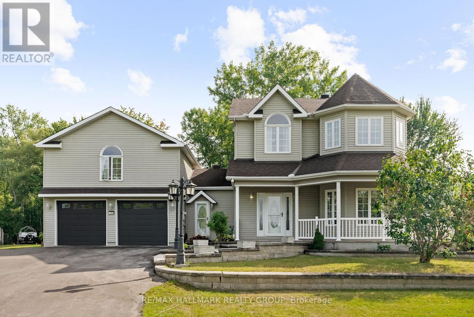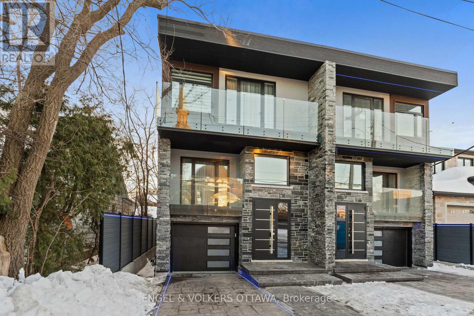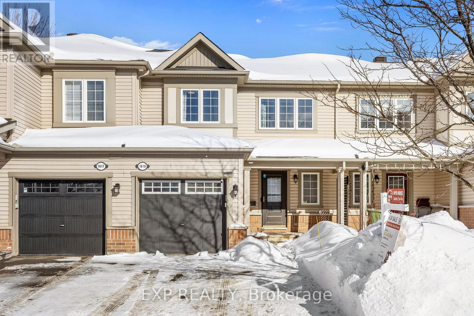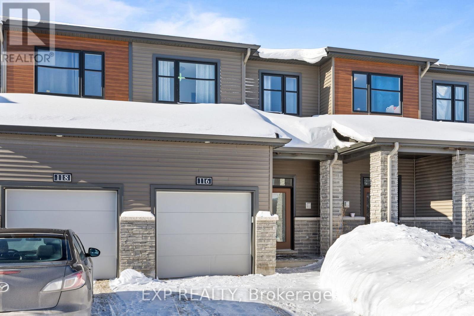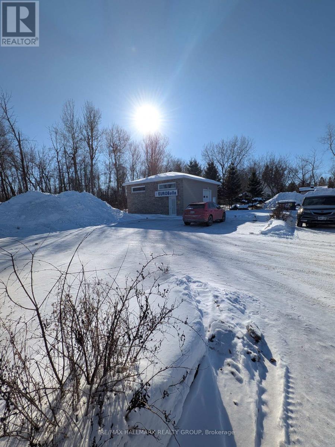896 Sendero Way
Ottawa, Ontario
Welcome to 896 Sendero Way, a 2024-built Tartan Homes Ashton model offering 4+1 bedrooms, 3.5 bathrooms, a fully finished basement, and a double car garage in Stittsville's desirable Edenwylde community. Thoughtfully designed for modern living, this home features four spacious bedrooms on the upper level, a dedicated main-floor office, and an additional breakfast nook seamlessly integrated into the kitchen - creating defined yet connected living spaces ideal for families and professionals alike. The main level showcases 9-foot ceilings, hardwood flooring, and large windows that bring natural light throughout. The kitchen is finished with quartz countertops, built-in appliances, generous cabinetry, and a functional layout that flows effortlessly into the dining and living areas - perfect for everyday living and entertaining. Upstairs, the primary retreat includes a walk-in closet and a five-piece ensuite complete with double vanity, glass shower, and soaker tub. Three additional bedrooms and second-floor laundry provide practical separation and convenience. The fully finished lower level extends the living space with a spacious recreation area, an additional bedroom, and a full bathroom - offering flexibility for guests, extended family, or multigenerational living. Situated on a corner lot with R3 zoning (buyer to verify permitted uses), the property offers added potential within the neighbourhood context. A double-wide driveway, strong curb appeal, and proximity to parks, schools, shopping, transit, and commuter routes complete the offering. A rare opportunity to secure a nearly new, move-in ready home in one of Stittsville's established and growing communities. (id:37072)
Coldwell Banker First Ottawa Realty
316 - 1350 Hemlock Road
Ottawa, Ontario
Spacious 1-bedroom plus den apartment with desirable southeast exposure, featuring a well-sized kitchen, large den, and a generous primary bedroom with walk-in closet . Enjoy outdoor on the large balcony. See it today! (id:37072)
Power Marketing Real Estate Inc.
316 - 1350 Hemlock Road
Ottawa, Ontario
Live in Luxury! Almost New Spacious 1-bedroom + Den apartment Approx. This thoughtfully designed Apt. offers 728 SQFT with desirable southeast exposure, featuring a large open concept kitchen, versatile den ideal for a home office or a guest suit, and a generous sun-filled primary bedroom with walk-in closet and a large 4 pc bathroom, And the convenience of in unit laundry. This great apartment located within walking distance to Montfort Hospital, the NRC, CMHC, Shopping centers schools and parks, less than 10 minutes drive to downtown! Enjoy outdoor on the large balcony. This great apartment is ideal professionals, investors or downsizers! Underground parking spot #44, Locker #8-056! See it today! (id:37072)
Power Marketing Real Estate Inc.
62 Mcgonigal Street E
Arnprior, Ontario
Own a piece of Arnprior's history. Built circa 1876 this classic brick victorian home is your opportunity to own and create your vision of the perfect home. With an oversized 110' x 94' lot there is plenty room to consider outbuildings, gardens or possibly a pool. The oversized deck has access from both the kitchen and the Living/Family room. See yourself relaxing with friends at your BBQ while enjoying views of the Madawaska river. This locaton enjoys excellent walkability to downtown shops, the Ottawa Valley Rail Trail and the Nick Smith Centre. The interior offers a palette with endless possibilities. Hardwood floors, high ceilings, two staircases and four bedrooms. Multiple entrances offers the possibility of multiple dwelling units. This could be the one. 48 hour irrevocable. (id:37072)
Innovation Realty Ltd.
2991 Olympic Way
Ottawa, Ontario
Attention Investors - fully leased , just refreshed 3 bedroom 2 storey town with parking at door. just added finished basement. updates include floor, updates to kitchen and baths. new closet doors. (id:37072)
Century 21 Action Power Team Ltd.
730 Gerard Street
Alfred And Plantagenet, Ontario
Welcome to this charming, move-in-ready bungalow, perfectly nestled on a quiet cul-de-sac and offering exceptional curb appeal from the moment you arrive. The beautifully landscaped, fully fenced lot features mature trees, vibrant gardens, a gazebo, and an inviting outdoor swing-an ideal setting for relaxing or entertaining. Step inside to a bright and cozy interior with 9-foot ceilings and hardwood flooring throughout the main level. The thoughtfully designed MAIN FLOOR layout includes two bedrooms, a versatile office, and a full bathroom, making it perfect for couples, small families, or those working from home. The kitchen showcases immaculate oak cabinetry with elegant crown moulding, combining warmth and timeless style. The lower level expands your living space with a spacious family room, two additional bedrooms, and a full bathroom, offering flexibility for guests, growing families, or recreational use. This home delivers the best of both worlds-municipal services with the peace and privacy of a tranquil neighbourhood. Plantagenet boasts reasonable costs in low property taxes and utilities and easy access to the Highway 17. A rare opportunity to own a beautifully maintained bungalow with outstanding outdoor space in a serene setting. Book your private showing today! *Overnight notice required* (id:37072)
RE/MAX Hallmark Realty Group
204 - 310 Centrum Boulevard
Ottawa, Ontario
Welcome to Celestia Condos in Orleans offering adult oriented living. This lovely, quiet building is located in an amazing location close to the Place d'Orleans Shopping Mall, public transportation, a hop skip and a jump to the Ottawa River, scenic walking/biking trails, Petrie Island, beaches, lots ofshopping options and a quick easy access to the 174. This bright, open concept, almost 1200 sq ft corner unit boasts 2 bedrooms, 2 full bathrooms, a bonus den/office area and lots of living space. From the moment you walk in the welcoming foyer with loads of room for all of your guests to take off their shoes and get comfortable, to the well appointed kitchen with granite counters, lots of counter and storage space, a breakfast bar plus an eating/dining area just adjacent to the kitchen this unit is sure to impress. The spacious, comfortable living room is the perfect space to get settled in for your favorite show or movie and leads you to the patio area. The primary bedroom is your oasis with lots of natural light flowing in, a large closet and ensuite. The second bedroom is a great size and is conveniently located just beside the main full bathroom. Hardwood floors throughout and tile in the bathrooms. The 9 ft ceilings make the space feel even more expansive. In unit laundry with full sized machines. This unit also comes with an extra large storage locker on the same level as the unit close by. The unit comes with one dedicated underground parking space close to the entrance. The building has a wonderful party room with library area and is a great space for social functions and to meet your neighbours. The fabulous rooftop patio where one can BBQ and enjoy the absolutely stunning views of the Ottawa River and Gatineau Hills. The building comes with lots of visitor parking. Updates to the unit include a new furnace and dishwasher (23) and washer and dryer (20-21). Don't miss this opportunity to become the new owner of this fantastic unit. (id:37072)
Royal LePage Team Realty
182 Argile Street
Casselman, Ontario
END UNIT - Parallel side-by-side parking great for two car household+ garage! Welcome to 182 Argile Street-a rare opportunity to own a beautifully upgraded end-unit townhome, newly built in 2020 (still covered under Tarion Warranty), located in the sought-after Domaine de la Rivière Nation community of Casselman. This bright and modern 3-bedroom, 2.5-bath home sits on a premium lot with no rear neighbours, backing near a pond and offering exceptional privacy rarely found in townhome living. The main floor features a spacious open-concept layout with gleaming hardwood and ceramic floors, seamlessly connecting the living and dining areas to a highly upgraded kitchen complete with quartz countertops, large island, stainless steel appliances, generous pantry space, and patio doors leading to a fully fenced backyard with deck and BBQ gas connection. A convenient powder room completes the main level. Upstairs, you'll find three well-sized bedrooms, including a stunning primary suite with walk-in closet and spa-like ensuite featuring heated floors, glass shower, and wide vanity. Two additional bedrooms (two with walk-in closets), a full family bath, and upper-level laundry provide comfort and convenience for everyday living. A wide-grand staircase adds an elegant touch throughout the home. The partially finished basement offers flexible space for a family room, rec room, or home office, plus ample storage. Additional highlights include upgraded lighting, top-of-the-line finishes throughout, parking for up to four vehicles, and easy access to parks, shopping, restaurants, and the highway-just 30 minutes to downtown Ottawa. This move-in-ready home combines modern design, premium upgrades, and rare privacy-an exceptional opportunity not to be missed. Book your showing today! **Overnight notice preferred for showings** (id:37072)
RE/MAX Hallmark Realty Group
645 - 340 Mcleod Street
Ottawa, Ontario
Urban living at its finest! Welcome to The Hideaway at 340 McLeod Street in the heart of vibrant Centretown. This 1-bedroom + den, 1-bathroom condo offers 694 sq. ft. of thoughtfully designed living space complete with a spacious balcony, underground parking spot, and a storage locker. Step inside and feel instantly at home in this modern space with an industrial edge, featuring 9-foot ceilings, exposed concrete and pipes, floor-to-ceiling windows with full roller shades, hardwood floors and fresh paint throughout. The kitchen is both stylish and functional, with quartz countertops, stainless steel appliances, and a large centre island that provides extra prep space and storage. The primary bedroom serves as a flexible retreat with movable privacy doors and a custom-built closet organizer. The generously sized den is perfect for a home office, guest space, or even a second bedroom. A full bathroom and convenient in-unit full-size laundry complete the interior. Off the living area, step out onto your east-facing balcony, the perfect spot to enjoy your morning coffee or unwind in the evening while taking in city views, including the historic Canadian Museum of Nature. Residents enjoy an impressive lineup of amenities, including an outdoor heated saltwater pool with a lounging area, a ground-floor terrace with a fireplace, a fully equipped fitness centre, a theatre room, a party room with a bar and pool table, and secure bike storage. Located steps from shops, restaurants, parks, and cafés, with easy access to Highway 417, Elgin Street, Lansdowne, and a quick bike or transit ride to Parliament and downtown. Enjoy resort-style living in the city! 24-hour irrevocable on all offers (as per Form 244). Schedule B to accompany all offers (deposit handling). Floor plan attached. (id:37072)
RE/MAX Hallmark Realty Group
308 - 15 Murray Street
Ottawa, Ontario
Community feels in Downtown Ottawa! This Four-Storey charming condo building is built to last in one of Ottawas most historic regions. Upon entering the unit, you are welcomed by a bright and simple layout. Leading into the highly functional U-shaped kitchen, you have a raised bar with dark granite durable counters, light subway backsplash, stainless steel appliances and crispy white cabinets surrounding the double-basin sink and cooking space. This stands center nearing the ideal in-unit laundry nearing the front oversized closet space. Flow into the open and sun-lit living and dining area with an electric fireplace angled off of the glass door, balcony access. The 4-piece bathroom has a focal piece vanity with a gooseneck faucet on a gold vessel sink and a luxury feel with heated flooring. King-sized possibilities in the main bedroom with deep double closets .This location has it all. Top-rated schools nearby, raving eateries, coffee shops & pubs, Rideau Centre Mall, Embassies and Museums, Major Hill Park, NAC and Byward Market. An inviting private lifestyle for all. Underground Parking + Storage + Central Air + In-Unit Laundry. (id:37072)
RE/MAX Boardwalk Realty
107 Dugas Court
Ottawa, Ontario
Rare opportunity to own a spacious 4+1 bedroom home on a massive pie-shaped lot in one of Avalon's only cul-de-sac! With a double car garage, parking for 4 vehicles and offering over 4,000 square feet of beautifully designed living space, this impressive Minto Carolina II model delivers an exceptional layout ideal for entertaining and growing families alike. Full brick frontage, a grand and welcoming foyer showcases a stunning circular staircase, along with formal living and dining rooms featuring rich hardwood flooring and large windows that flood the home with natural light. A convenient main floor den provides the perfect home office or flex space. The main level also offers a functional mudroom/laundry room. The beautifully upgraded kitchen is a true showstopper, complete with quartz countertops, a waterfall island, stainless steel appliances, ample cabinetry and counter space, and a bright eating area. The kitchen flows seamlessly into the inviting family room highlighted by a cozy gas fireplace-perfect for everyday living and entertaining. Upstairs, you'll find four generously sized bedrooms, including a spacious primary retreat with a separate sitting area, walk-in closet, and luxurious 5-piece ensuite bathroom. Three sizeable guest bedrooms and a full bathroom complete this level. The fully finished basement expands your living space even further with vinyl flooring throughout, a large family room with pot lights, a versatile loft/den area, an additional bedroom, and plenty of storage space-ideal for guests, teens, or multi-generational living. Step outside to your oversized, fully fenced backyard oasis featuring interlock patio stones, a storage shed, and endless room to accommodate a deck, pool, play structure, and more. Located in a quiet, family-friendly neighbourhood close to parks, transit, and local amenities, this is a rare opportunity you won't want to miss. Welcome home! (id:37072)
Avenue North Realty Inc.
1530 Weyburn Street
Ottawa, Ontario
Beautifully upgraded 3-bedroom, 2-bath home on a quiet street in the highly desirable Riverview Park community of Alta Vista. Large windows fill the home with natural sunlight, highlighting the gleaming hardwood floors throughout the main level. Enjoy a spacious, private, fully fenced yard-perfect for relaxing, entertaining, or family play.The freshly painted interior offers true move-in condition. The lower level expands your living space with a generous rec room, a full 4-piece bath, a den, a bonus room, and plenty of storage.Walk to hospitals, public transportation, Trainyards , and excellent schools-an unbeatable location for families and professionals alike. (id:37072)
RE/MAX Hallmark Realty Group
124 - 1449 Ridgebrook Drive
Ottawa, Ontario
Welcome to 124 -1449 Ridgebrook Drive, a 4-Bedroom, 4-Bathroom condo-townhome in the heart of Pineview. This home is 1,215 sf above grade, and features central heating (2015) and cooling. If you're looking to add extra love to a home, this one is perfect! Priced to reflect the work required, make it yours today! Home is being sold AS-IS, WHERE-IS. 48 HOUR IRREVOCABLE ON ALL OFFERS. OPEN HOUSE FEBRUARY 15, 2026 from 2-4 p.m. (id:37072)
Engel & Volkers Ottawa
544 Rioja Street
Ottawa, Ontario
Welcome to this beautifully updated and exceptionally spacious executive townhome available for lease in the highly desirable Trailwest community. Offering modern finishes, a functional layout, and a prime location close to everyday amenities, this move-in-ready home is ideal for tenants seeking comfort, style, and convenience. Step inside to a bright and inviting open-concept main level featuring ceramic tile and gleaming hardwood flooring throughout the principal living spaces. Large windows fill the home with natural light, creating a warm and welcoming atmosphere. The fully updated kitchen is a standout feature, complete with granite countertops, stylish backsplash, brand-new Café appliances, walk-in pantry, and breakfast bar overlooking the dining area - perfect for both everyday living and entertaining. Patio doors provide direct access to a fully fenced and landscaped backyard, offering privacy and outdoor enjoyment. Upstairs, you'll find three generous bedrooms, including a spacious primary suite with private ensuite bathroom. Two additional bedrooms are bright and versatile, complemented by a well-maintained main bathroom and convenient second-floor laundry. The finished lower level expands the living space with a large recreation room featuring a cozy gas fireplace - ideal for relaxing, working from home, or additional entertainment space - plus ample storage. Additional highlights include strong curb appeal with widened interlock driveway, covered front porch, and a well-maintained interior that shows beautifully. Located close to shopping, restaurants, schools, parks, greenspace, and public transit, this home offers easy access to everything you need.Available for immediate occupancy - enjoy executive living in a fantastic neighbourhood. (id:37072)
Housesigma Inc
407 - 2785 Baseline Road
Ottawa, Ontario
UNBEATABLE LOCATION - 2 mins to HWY 417, 5 mins to shopping, 6 mins to Algonquin & LRT, bus stop downstairs. 1 underground parking + 1 locker INCLUDED in rent. Tenant pays hydro, internet, and tenant insurance. Available March 1st. Modern carpet-free 1-bedroom condo with 9' ceilings, open-concept design, hardwood floors, and large windows. Kitchen with stainless steel appliances & granite island. Balcony with gas BBQ hookup and IN-UNIT LAUNDRY. Perfect for young professionals or downsizers. (id:37072)
Keller Williams Icon Realty
99 - 3260 Southgate Road
Ottawa, Ontario
Tucked into a quiet pocket of Hunt Club, this spacious 3-bedroom condo townhome offers a low-maintenance lifestyle with all the room you need to grow, host, or simply unwind. This home has the perfect setup for a growing family, with a functional kitchen, a large living room for movie nights or hosting friends and family, and a dedicated dining area for shared meals and daily routines. Upstairs, you'll find three great-sized bedrooms, giving you and your children the space and privacy you need to feel comfortable and settled. Downstairs, a powder room and a large open space awaiting your finishing touches. Whether you're working from home, setting up a home gym, or creating the ultimate playroom or chill zone, you've got options. Step outside to your own private yard thats great for BBQs, a small garden, or even letting the dog out with ease. Located just minutes from parks, schools, shops, and public transit this is a great community to call home. As a bonus, there's even a shared outdoor pool to enjoy in the summer months. A practical pick in a prime location. Book your private showing today! (id:37072)
Century 21 Synergy Realty Inc
604 - 280 O'connor Street
Ottawa, Ontario
**Parking available for extra - Heat, water & Internet included - Luxury & Safe building** Welcome to 280 O'Connor, also known as Evo Ottawa, the newest addition to the prestigious neighbourhood of Centre Town. This brand new building is the epitome of luxurious living in the heart of the city and sets itself apart from the surrounding architecture. Step inside to find an open concept living space flooded with natural light, soaring 10ft ceilings, a designer kitchen with stainless steel appliances making it the perfect spot for entertaining. This unit offers 2 bedrooms, 2 stunning full bathrooms and a functional floor plan suitable for anyone. Evo also offers a beautiful gym, bike storage & a roof top terrace with stunning views of the city. This building is perfectly situated & just steps to the Rideau Canal, Lansdowne Park, Transit & all of the Bank Street & Elgin restaurants and shops! Rent includes Heat, Water & High Speed internet for the first two years! (id:37072)
Engel & Volkers Ottawa
204 - 25 King Street
Kawartha Lakes (Lindsay), Ontario
2 Bedrooms, 2 full bathrooms with 10'6" ceiling height. 4" wooden baseboards throughout with complimenting 3 " wooden casings on all windows and doorways. BATHROOM FINISHES: Ceramic wall tiles in all bathtub/shower enclosures. 60" bathtub - glass shower door in main bedroom bathroom. Hand held shower head nozzles. Premium single lever faucet with mechanical pop-ups in all bathrooms. Vanity, mirror and base cabinet with laminate. Porcelain tile flooring. KITCHEN FINISHES: Backsplash faux tiles. Open concept contemporary kitchen, painted MDF doors with maple drawers and MDF cabinetry and caesarstone countertops. Double under-mount stainless steel kitchen sink 8" deep with single lever premium faucet and pull down spray nozzle. Whirlpool stainless steel electric stove, stainless steel microwave/hood, stainless steel refrigerator and stainless steel dishwasher included. Porcelain tile flooring. TECHNOLOGY: Fiber-optic located in three (3) locations per suite. Telephone rough-in in three (3) locations per suite. Telephone intercom to front door. HEATING, PLUMBING & ELECTRICAL: 100 Amp, 102/208V, 1 phase electrical service. Heavy duty wiring (220V) for stove and dryer outlet. Interior LED light fixtures or wall switched outlets in all bedrooms, dining room and kitchen areas. Smoke and carbon monoxide detectors installed (in accordance with the building code). Individual hydro meter system. In-suite air conditioning with temperature control ducted throughout. High efficiency gas heating with temperature control ducted throughout. Hot water provided by a centralized boiler system. LAUNDRY: Whirlpool Stacked full sized white washer/dryer combination unit included. Beam Central vacuum system with all attachments and 50 foot hose. (id:37072)
Comfree
115 Pigeon Street
Clarence-Rockland, Ontario
Welcome to this stunning 3-bedroom home perfectly situated next to the Ottawa River, offering incredible views, abundant natural light from its many windows, and the bonus of a private in-law suite. The home's inviting wraparound porch adds charm and plenty of space to relax outdoors, while inside, the gourmet kitchen features a gas stove, large island, and ample room for entertaining. The living room boasts a cozy three-sided fireplace, while bamboo floors and a feature dining room wall add warmth and character. The dining area overlooks the expansive back deck, which includes a fully enclosed gazebo (3.55mx4.70m) that functions as an outdoor living space, offering plenty of room to relax, dine, or entertain in comfort throughout the seasons. The main floor also includes a full 3-piece bathroom and laundry room for added convenience. Upstairs, you'll find a spacious primary bedroom, overlooking the water, paired with a truly stunning main bathroom that exudes luxury, featuring a freestanding soaking tub, oversized glass shower with rainfall showerhead, dual vanities, elegant tile work, and a vaulted window that floods the space with natural light, creating a spa-like retreat right at home. The fully finished lower level offers a home theatre room, perfect for movie nights. The in-law suite, privately set above the oversized two-car garage, provides versatile living space for extended family or guests. This home is truly one of a kind, ideal if you're looking for comfort, functionality, and a touch of something special right by the water. 24 hour irrevocable on all offers. (id:37072)
RE/MAX Hallmark Realty Group
16 - 360 Friel Street S
Ottawa, Ontario
Welcome to 360 Friel StreetAn exceptional turnkey investment opportunity featuring 16 residential units with separate hydro meters, comprised of:9 fully renovated and refurbished units7 newly constructed additional units (construction recently completed)Unit Breakdown:1 Three-Bedroom Unit3 Two-Bedroom Units2 One-Bedroom Units10 Studio UnitsAll units are fully furnished and separately metered, offering operational efficiency, reduced utility risk, and strong tenant appeal. The seller is willing to lease all units, providing investors with a stabilized, income-producing asset from day one.Income OverviewProjected Residential Rental Income: $402,420.00Parking Income: $1,800.00Laundry Income: $3,780.00Total Projected Gross Income:$408,000.00 AnnuallyProjected 2026 Operating ExpensesVacancy (2%) - $8,084.00Property Taxes (5.42%) - $21,484.00Utilities (5.82%) - $23,064.00 (Heat, Water, Hydro)Repairs & Maintenance (4%) - $15,845.00Property Management (3.96%) - $15,687.00Property Insurance (6.85%) - $27,125.00Advertising (0.5%) - $1,981.00Total Projected Operating Expenses:$113,270.00Financial SummaryGross Income: $408,000.00Less Operating Expenses: $113,270.00Estimated Net Operating Income (NOI):$294,730.00 Annually This newly completed, fully furnished multi-unit property presents a rare opportunity to acquire a modern, income-generating asset with strong projected returns and long-term growth potential. (id:37072)
Coldwell Banker Sarazen Realty
258 Northwestern Avenue
Ottawa, Ontario
An exceptional offering, this 3,600 sq ft semi-detached SMART home showcases over $500,000 in premium upgrades and is built to R-2000 energy-efficient standards for superior performance and comfort. Designed with versatility in mind, the multifunctional layout features three distinct zones: a main-level business space with private foyer, office, and powder room; an expansive family living area; and a separately accessed, legal 2-bedroom lower apartment.Soaring 12-14 ft ceilings and triple-glazed panoramic windows flood the home with natural light, while a dramatic full-height, full-width bi-fold door seamlessly connects indoor and outdoor living. The chef-inspired kitchen is a true showpiece, appointed with Calacatta Ice countertops and matching backsplash, complemented by a generous eat-in area ideal for everyday living and entertaining. The main residence is further elevated by two luxurious primary suites with private balconies and the warmth and ambiance of two fireplaces.The lower-level apartment offers 9-10 ft ceilings, oversized windows, and heated floors throughout, creating a bright and comfortable space perfect for rental income, multigenerational living, or extended family. Fully equipped with all appliances, including washer and dryer, it is entirely turnkey. Outdoor living is equally impressive, featuring a 600 sq ft rooftop terrace, multi-level deck, and a private composite-fenced yard. Distinctive curb appeal comes from the striking blue granite façade, enhanced by exceptional comfort upgrades including a heated driveway, stairs, landing, and heated garage floors. A 16" fully insulated concrete block party wall ensures superior privacy, while integrated Google Smart Home technology brings convenience and control to every aspect of daily living. A rare opportunity to own a high-end, energy-efficient, and remarkably versatile property-perfectly suited for modern family living, home-based business, and income potential. (id:37072)
Engel & Volkers Ottawa
1619 Haydon Circle
Ottawa, Ontario
Nestled in the heart of Barrhaven, this beautifully updated townhome is perfectly positioned in the centre of it all, just steps to Marketplace where groceries, coffee runs, shopping, restaurants, and RAPID TRANSIT are just a quick stroll away. Weekend plans? Covered. Daily errands? Effortless. Love the outdoors? You're surrounded by trails, parks, and great schools, and here's the real flex: NO FRONT NEIGHBOURS AND NO REAR NEIGHBOURS. That's right. Instead of staring into someone else's kitchen, you'll be backing onto a peaceful pond with open views and stunning SUNRISES. Morning coffee just leveled up. Inside, this home is COMPLETELY MOVE-IN READY with BRAND NEW ENGINEERED HARDWOOD FLOORS on the main level and BRAND NEW QUARTZ COUNTERTOPS bringing a fresh, modern touch to the kitchen. The layout is spacious and functional with THREE GENEROUS BEDROOMS and a FINISHED BASEMENT perfect for movie nights, a home gym, or finally setting up that office you've been talking about. LOW MAINTENANCE. HIGH CONVENIENCE. GREAT VIEWS. ZERO COMPROMISES. If you've been waiting for something that checks the boxes and adds a little extra, this might be it. Book your showing before someone else wakes up to that pond view first. (id:37072)
Sutton Group - Ottawa Realty
Exp Realty
116 Maynooth Court
Ottawa, Ontario
Welcome to HALF MOON BAY, one of Barrhaven's most YOUNG AND VIBRANT communities where modern living meets everyday convenience. This 3 BEDROOM, 3 BATH townhome sits on a QUIET STREET and offers a BRIGHT, OPEN CONCEPT layout with MODERN 9-FOOT CEILINGS and LARGE WINDOWS plus patio doors that draw in beautiful natural light throughout the day. The SOUTHWEST FACING BACKYARD means warm afternoon sun and glowing evening light streaming into your main living space, creating a home that simply feels good to be in. The ENTIRE MAIN FLOOR FEATURES SMOOTH CEILINGS, NO POPCORN, giving the space a clean, contemporary finish that elevates the overall look and feel. Downstairs, the FINISHED BASEMENT provides flexible bonus space for a media room, home office, fitness area, or whatever suits your lifestyle. Step outside to enjoy the FULLY FENCED BACKYARD, ideal for summer BBQs, relaxing with a morning coffee, letting pets roam freely, or unwinding at the end of a long day in your own private outdoor retreat. With EASY ACCESS TO BARRHAVEN MARKETPLACE and HIGHWAY 416, plus fantastic parks, schools, and recreation nearby, this is a smart opportunity to START YOUR HOMEOWNERSHIP JOURNEY in a community that continues to grow and thrive. (id:37072)
Sutton Group - Ottawa Realty
Exp Realty
5 - 4110 Albion Road
Ottawa, Ontario
835 SQ FT WAREHOUSE / RETAIL SPACE FOR LEASE This 835 sq. ft. open-concept warehouse/retail unit offers excellent flexibility for a variety of business uses. Featuring both a walk-in entrance and a convenient loading garage door, the space is well-suited for retail, service, light industrial, or showroom operations. Located on a busy roadway with strong visibility and exposure, the property provides a great opportunity to establish or grow your business in a high-traffic area. The open layout allows for easy customization to suit your needs. Ideally positioned close to all amenities, this unit combines accessibility, functionality, and exposure in a compact and efficient footprint.Highlights:835 sq. ft. open-concept space with 2 walk-in doors plus loading garage door. Excellent street exposure on a busy road close to major amenities and services. Versatile use potential for a educational, service business or professional use. (NO AUTOMOTIVE BUSINESSES ) (id:37072)
RE/MAX Hallmark Realty Group
