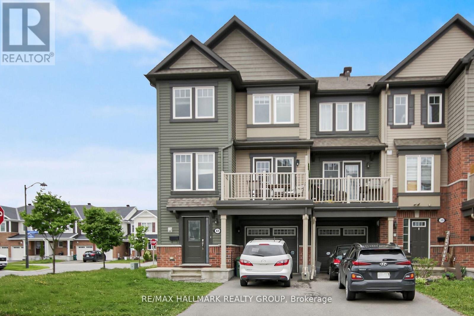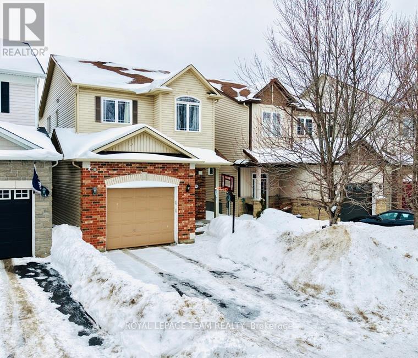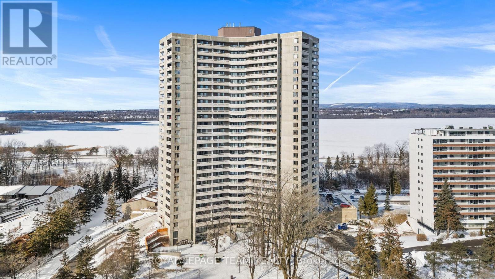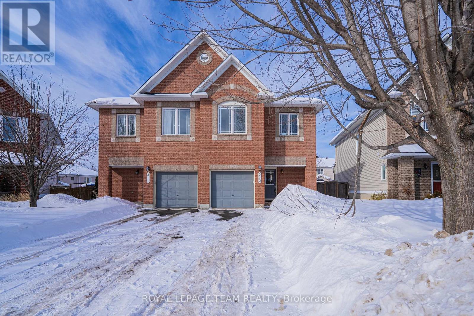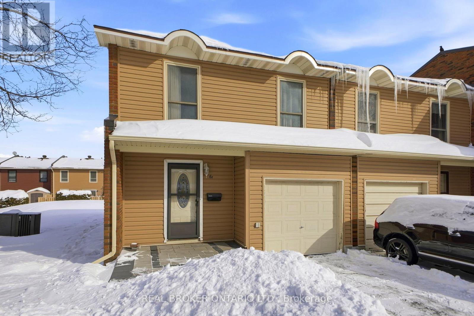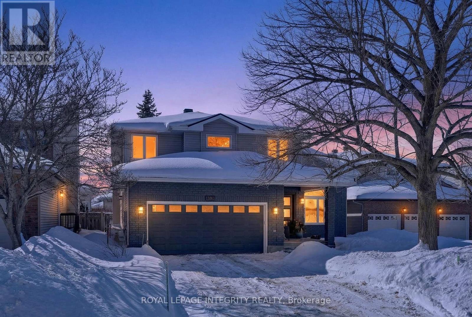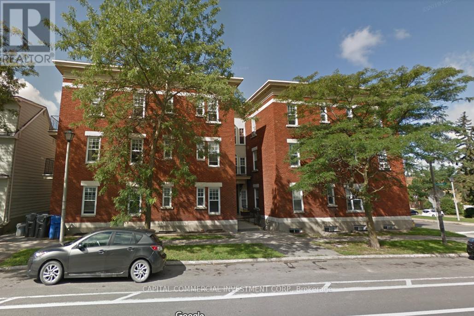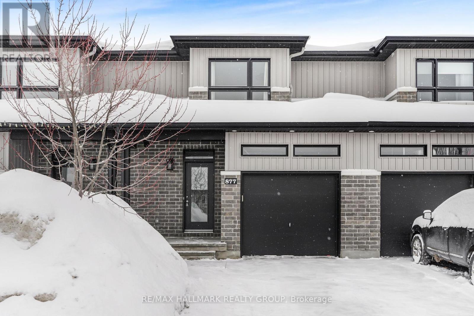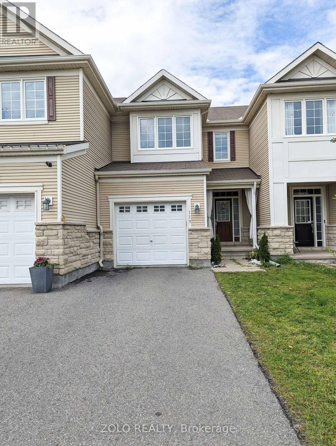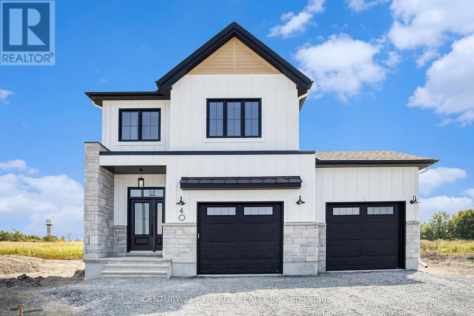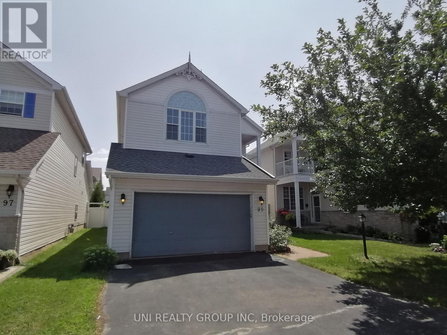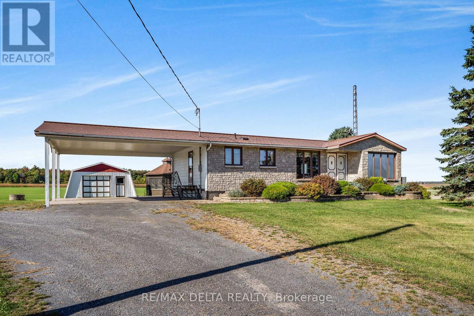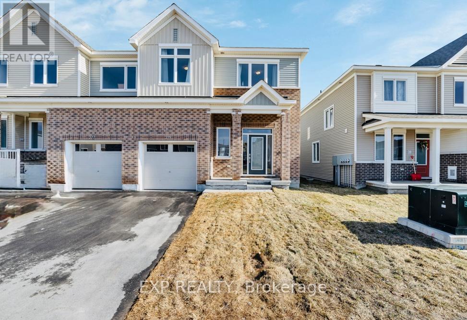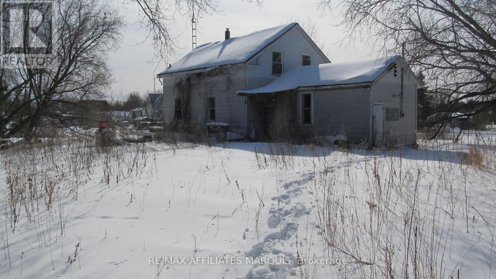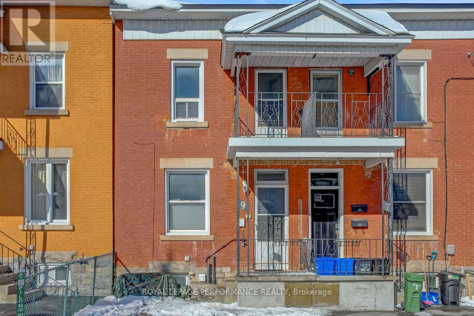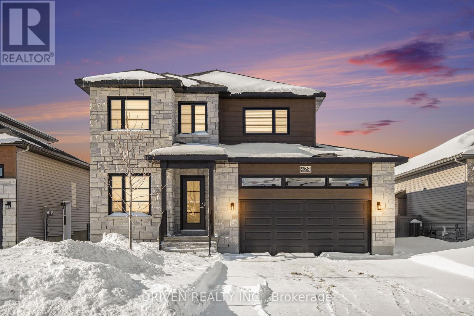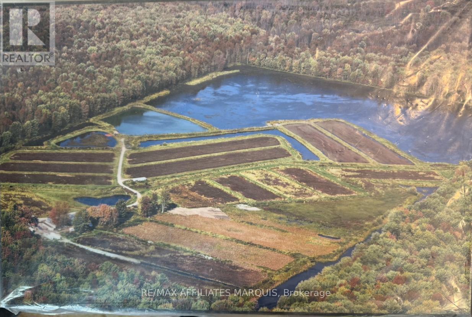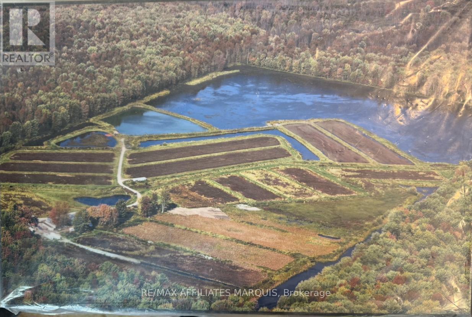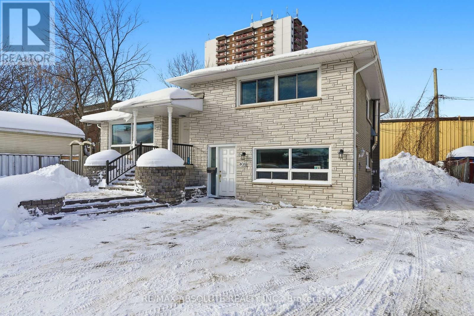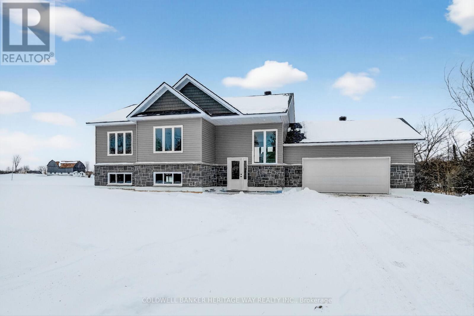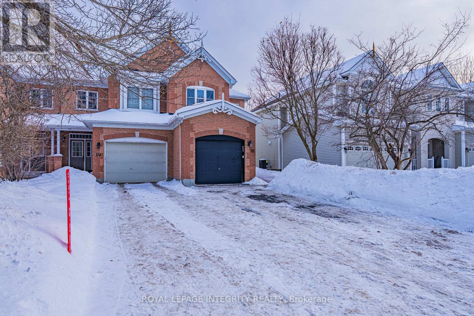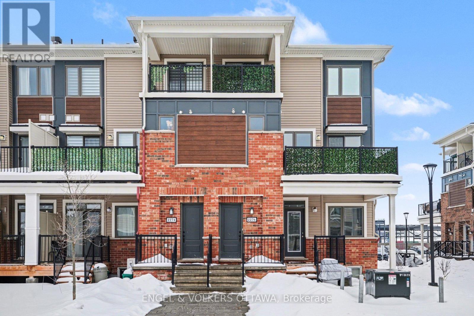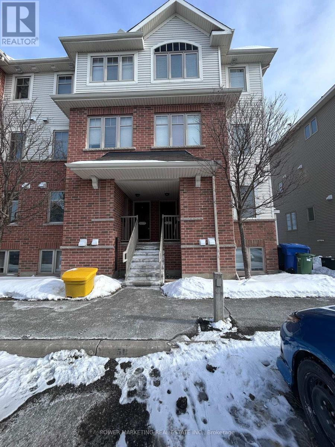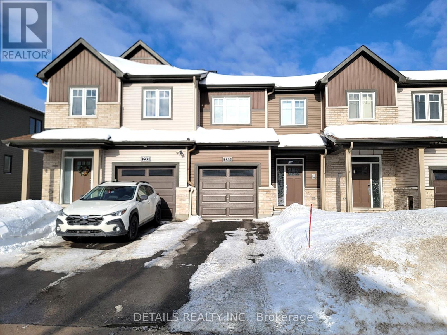41 Maroma Street
Ottawa, Ontario
Welcome to this beautiful and bright end-unit townhome in the highly sought-after Summerside community of Orleans! This stylish 3 bed, 2 bath home boasts modern finishes and an impressive amount of living space. Step into a spacious and light-filled foyer featuring a convenient powder room, laundry area with a brand-new washer and dryer, interior garage access, and a bonus storage room. The second level offers a stunning open-concept layout that seamlessly blends the living, dining, and kitchen areas. Large windows flood the space with natural light, while a generous balcony provides the perfect spot to enjoy your afternoon coffee or unwind in the fresh air. Upstairs, youll find 3 well-sized bed, including a primary suite with a walk-in closet. The 2 bath is beautifully appointed with quality finishes, enhancing the overall charm and comfort of the home. Located close to top-rated schools, parks, shopping, public transit, and recreation facilities, this home offers both convenience and an exceptional lifestyle. (id:37072)
RE/MAX Hallmark Realty Group
276 Harthill Way
Ottawa, Ontario
Tucked away on a peaceful street with no rear neighbours, this beautifully maintained home offers exceptional convenience with easy access to shopping, schools, parks, and public transit. The main level showcases a elegantly arranged layout featuring hardwood and ceramic flooring, a sun-filled kitchen with stainless steel appliances and breakfast nook, expansive living and dining areas, and a separate family room highlighted by a cozy gas fireplace. Patio doors off the kitchen lead to a private, tranquil backyard-perfect for relaxing or entertaining. Upstairs, the primary suite includes a walk-in closet and a private ensuite complete with a Roman soaker tub. Three additional generously sized bedrooms and a dedicated laundry room complete the upper level. The basement provides a large blank canvas, offering endless potential to create your own personal lounge, game room, or creative studio. Book your private showing today before this beautiful home is gone! (id:37072)
Royal LePage Team Realty
Right At Home Realty
1101 - 1081 Ambleside Drive
Ottawa, Ontario
WELCOME TO 1081 AMBLESIDE DRIVE! Unit 1101 is all about the VIEWS VIEWS VIEWS! Boasting an oversized balcony that is perfect to spend the days & evenings looking onto awe inspiring Ottawa River & nature setting views! Offering a 2 bedroom home which includes all the utilities, an exclusive underground parking spot & storage locker! Freshly and professionally painted in February 2026 AND brand new carpeting throughout also installed in February 2026! Being part of the 1081 Ambleside lifestyle ensures no more memberships fees to gyms and spas...this unit is literally steps away from fantastic amenities including an indoor pool, sauna, gym, party room, library & more! Great location that allows quick access & convenience to the LRT, bicycle paths, trails, a wide array of restaurants and business for all your needs! A beautifully kept building with a warm environment awaits you! Book your showing today! (id:37072)
Royal LePage Team Realty
313 Bryarton Street
Ottawa, Ontario
Welcome to this spacious 4 bedroom semi-detached house at a fantastic location, boasting over 2,000 sq ft of total living space, perfectly designed for a family with space to grow! Experience superior privacy with a fully fenced backyard and no rear access way for the neighbour. The main level offers functional space for family members with a practical, semi open layout. It features beautiful oak hardwood floors throughout, a living room well lit with a large window and pot lights, a kitchen with elegant quarts countertop, beautiful backsplash, and a breakfast area. Ceramic tile flooring graces the entry and powder room area for easy maintenance. Upstairs, you will find four generous bedrooms, including a primary master oasis with an oversized window and its own private ensuite bathroom, plus a second full bathroom. The basement is finished and features a large window and a cozy gas fireplace, offering flexible space for a family room, recreation area, or home office. Enjoy a fantastic location with unbeatable convenience. You are just moments from the new LRT station, major highways, and a host of amenities including Bob MacQuarrie Recreation Complex, shopping, schools, and bus routes, all nestled within a quiet and friendly neighbourhood. This is the perfect blend of size, features, and location! Heat pump: 2025; Eavestrough: 2025; Dishwasher: 2025; Roof: 2018. (id:37072)
Royal LePage Team Realty
F - 6 Arnold Drive
Ottawa, Ontario
Welcome to 6 Arnold Drive #F. This updated, spacious corner unit is a rare find in Bells Corners. Featuring 4 spacious bedrooms and located on a sleepy cul-de-sac, you'll never have to travel far to get where you need to go. The extended parking and garage allow for up to 3 vehicles and the basement is fully finished with ample storage space. Furnace (2019), front porch (2023), full bathroom (2023), rear yard (2024), fence/hedge (2025). (id:37072)
Real Broker Ontario Ltd.
1380 Diane Crescent
Ottawa, Ontario
Beautifully renovated 5+2 bedroom family home offering luxury finishes, exceptional space, and standout lifestyle features. Grand foyer with tile and glass doors opens to a soaring cathedral ceiling over the living and dining rooms. Main floor bedroom currently used as a den/office. Family room features a wood-burning fireplace and custom floor-to-ceiling built-ins with striking herringbone feature wall, plus gas fireplace in dining room. No carpet on main or second floor.Designer kitchen (2021) showcases white cabinetry, high-end stainless Signature Suite appliances, gas range with induction cooktop, sous-vide and steam oven, expansive quartz island with added cabinetry, pot lights, and heated floor.Upper level offers a spacious primary retreat with luxury ensuite featuring heated floor and Victoria + Albert stone standalone tub. His and hers fitted walk-in closets with custom closet lighting. Note: one secondary bedroom is currently incorporated into the primary walk-in and can be easily converted back to a 4th bedroom. Main bath renovated 2023.Professionally finished basement includes 2 bedrooms and theatre room with carpet, granite counter unit, fridg, and a fully equipped home theatre with seating and projection system.Major updates: lifetime metal roof 2020, gas furnace 2020, central A/C 2021, kitchen 2021, main bath 2023, interior painted 2026, hot water tank leased 2024.Fully fenced low-maintenance yard with heated saltwater in-ground pool, pool equipment included, and hot tub (as is). Double garage. Exceptional upgraded living inside and out. Quiet private crescent in established, family-oriented Orléans neighbourhood. Close to multiple public and Catholic schools, parks, walking paths and community green space. Minutes to Ray Friel Recreation Complex with pool, arena and fitness facilities. Convenient access to shopping, dining, daily essentials and OC Transpo routes with easy commuter connections. (id:37072)
Royal LePage Integrity Realty
306 - 60 Cobourg Street
Ottawa, Ontario
Welcome to 60 Cobourg Street. This modern 3rd floor (top floor) one bedroom apartment is located in a quiet, safe and clean building only a 7 minute walk to U of O Campus or the Byward Market. Our current tenants boast about how quiet this building is to live in. The apartment offers hardwood floors, spacious layout, East to West Views from north facing BALCONY and updated kitchen with DISHWASHER! Pay per use laundry is located in the building. Rental rate is $1,595/mo + Hydro + Hot Water Tank Rental ($19.95/mo). Must pass credit check and have current verifiable income, no exceptions. 12 Month Lease Required while seeking March 1st occupancy, ideally. Some photos have been virtually staged with furniture to provide an idea of what size and amount of furniture fits in the apartment. Please reply to this rental ad highlighting your desired occupancy date, current employment details, who you plan to move with, and confirming you have a strong credit score (or guarantor with the above requirement). (id:37072)
Capital Commercial Investment Corp.
877 Platinum Street
Clarence-Rockland, Ontario
Welcome to 877 Platinum Street - a modern, 2020-built townhome in the desired Morris Village in Rockland. Freehold - No association fee. This spacious 3-bedroom, 2-bath home is move-in ready and perfect for growing families. Located ONLY 25 minutes from Ottawa with easy access to Highway 17. Open concept main floor features hardwood & ceramic throughout, beautiful gourmet kitchen with lots of counter tops, modern cabinets. Upper level features 3 spacious bedrooms, huge walk-in closet for the primary bedroom & a modern 3pce bathroom. Partially finished basement featuring a utility/laundry room, and a huge open living space awaiting your final touch. Private fenced-in backyard with plenty of deck space. Featuring: single garage space, Owned furnace, a/c & air exchanger. Located in a family-friendly neighbourhood - Walking distance to parks, schools and much more. This house shows extremely well! You won't be disappointed!!! Owned furnace and AC. Property still under TARION Warranty!! BOOK YOUR PRIVATE SHOWING TODAY!!!!! (id:37072)
RE/MAX Hallmark Realty Group
113 Lochnaw Private
Ottawa, Ontario
This spacious, Monarch-built, open-concept townhouse is ideally located in a family-friendly neighbourhood; within walking distance to the Jock-river, nature walking/bike paths, Minto Sports Complex, Tennis courts of Half Moon Bay Park, Schools (i.e. St. Cecelia-450m, and St. Joseph-800m), and the major intersection of Cambrian Rd and Greenbank Rd. The home has 3 bedrooms, 3 baths, beautiful hardwood floors on the main level, ceramic tiles in the kitchen/dining area, and carpeting in the basement. The primary bedroom has a walk-in closet and a 4-piece en-suite bath with a soaker tub. The second and third bedrooms are spacious as well. The backyard is fully fenced and the patio/deck is ideal for entertaining. Apply today before it's too late! (Please note that the room dimensions given here are approximate).Flooring: Ceramic tiles, Hardwood, and Carpet W/W. Deposit: Firs+Last month rent. (id:37072)
Zolo Realty
68 Helen Street
North Stormont, Ontario
*Photos are of Similar Model* Welcome to the TUSCANY ll! This beautiful new two-storey home, to be built by a trusted local builder, is located in the desirable new subdivision of Countryside Acres, in the heart of Crysler. Offering 3 spacious bedrooms and 2.5 bathrooms, this thoughtfully designed home delivers comfort, convenience, and modern living. The open-concept main floor is ideal for everyday living and entertaining, featuring a generous living area that flows seamlessly into a well-appointed kitchen complete with quartz countertops and a large island-perfect for casual dining. The dining area provides an inviting space for family meals and offers direct access to the rear patio, ideal for outdoor gatherings. Quality finishes are found throughout, including hardwood flooring in the living room, dining area, and kitchen, ceramic tile flooring in the entryway and hallway, and ceramic flooring in the powder room. The powder room is enhanced with a floating vanity featuring a quartz countertop and undermount sink, while the main bathroom is finished with black faucet and shower head for a modern, designer touch. Situated in a family-friendly neighborhood, this home offers the perfect blend of country charm and contemporary amenities. Hardwood staircase from main to second level and eavestroughs included. Note: Air conditioning and appliances are not included. (id:37072)
Century 21 Synergy Realty Inc
99 Calaveras Avenue
Ottawa, Ontario
Beautiful 4+1 bedroom, 4 bathroom single-family home in the highly sought-after Longfields community of Barrhaven. This spacious home features hardwood flooring on the main level, a bright oak kitchen with laminate flooring overlooking the cozy family room with gas fireplace, and generous living and dining areas perfect for entertaining. The second floor offers four well-sized bedrooms, including a primary suite with sloped ceiling, walk-in closet, and a charming private balcony. The fully finished basement includes a fifth bedroom, full bathroom, exercise room, den, and a large storage area, providing plenty of flexible living space. Close to parks, schools, transit, and shopping. Credit check, rental application, and proof of income required. First and last month's rent required as deposit. Some photos are virtually staged. 24 hours irrevocable on all offers. (id:37072)
Uni Realty Group Inc
2894 County Road 9 Road
The Nation, Ontario
Welcome to this well-maintained, carpet-free bungalow nestled on a newly severed close-to-2-acre lot just outside Plantagenet. This bright and inviting home offers 3 comfortable bedrooms, a spacious open-concept living and dining area, and a convenient main floor laundry room perfect for easy, single-level living. Outside, you'll appreciate the superb landscaping, low-maintenance & durable metal roof (Wakefield Bridge), a wide carport, a 20' by 20' detached garage, and a massive 3,000+ sq ft shed with hydro and 16' by 14' overhead door ideal for hobbyists, tradespeople, or extra storage. Whether you're looking to enjoy peaceful country living or need space for your next project, this property has it all and with quick possession available, you can move in and make it yours without delay! (id:37072)
RE/MAX Delta Realty
279 Falsetto Street
Ottawa, Ontario
Introducing this stunning newly built townhouse in Trailsedge, featuring 3 bedrooms, 4 baths, and a finished basement. The inviting foyer sets the tone for comfortable living, leading to a thoughtfully designed, open layout with 9-foot ceilings. The upgraded, gourmet kitchen boasts quartz countertops and stainless steel appliances, while the bright living room windows create an expansive airy ambiance, complemented by a spacious formal dining room. Upstairs, the primary bedroom offers a 3-piece ensuite and walk-in closet, alongside two more well-appointed bedrooms sharing a full bath. Backyard has a privacy hedge, no rear neighbours backing onto property. Enjoy nearby amenities, top schools, and convenient transportation access. A beautiful home to create memories for you and your family or an easily rentable, investment property, don't miss out on this exceptional opportunity! (id:37072)
Exp Realty
15554 Saving Street
South Stormont, Ontario
MOTIVATED SELLER, Rare find in Newington this country home sits on 8 acres and awaits its transformation. Home is in need of extensive repair, property currently has a draft approval for 6 lots, and has loads of possibilities. Call today before this deal is gone. (id:37072)
RE/MAX Boardwalk Realty
2 - 9 Larch Street
Ottawa, Ontario
Newly renovated 1 bedroom upper unit for rent, tucked away on a dead-end street in Little Italy. Ideal location close to shops, restaurants, entertainment, and LRT. Features include in-unit laundry & private balcony. Tenant pays hydro, water included in rent. Parking spot available for additional $100 per month. (id:37072)
Royal LePage Performance Realty
429 Aurora Street
Russell, Ontario
Welcome to this beautifully designed home offering modern comfort and functional living space for today's lifestyle. The main floor features a bright living room seamlessly connected to an open-concept kitchen with ample cabinetry, a spacious pantry, and smart kitchen appliances (2025). A generous dining area leads directly to the backyard-perfect for entertaining or family gatherings. A dedicated office near the main entrance provides an ideal work-from-home setup. The second level offers a spacious primary bedroom with a walk-in closet and private ensuite, two large additional bedrooms, a full 4-piece bathroom, and a convenient laundry room with washer and dryer (2025).The fully finished basement adds excellent living space with a large recreation room, a fourth bedroom, and a 4-piece bathroom-ideal for guests, extended family, or a private retreat. An extended garage with additional storage space, side door access, and a garage door opener completes this exceptional home. Tarion Warranty starting March 2025. Call for a private viewing or more information. (id:37072)
Driven Realty Inc.
0 Stagecoach Road
Ottawa, Ontario
Rare Opportunity: Established Cranberry Farm in the City of Ottawa Presenting Upper Canada Cranberries, a truly one-of-a-kind agricultural property and the only commercial cranberry farm in Eastern Ontario-and one of just three in all of Ontario. Located within the City of Ottawa, just 12 minutes south of Ottawa International Airport, this exceptional property combines prime accessibility with a fully functioning agricultural operation. The farm spans approximately 100 acres and features naturally acidic soil, abundant peat moss, and a creek running through the property-ideal, established conditions for cranberry cultivation. The land was historically a bog, thoughtfully restored to support sustainable cranberry production while working in harmony with the natural environment. The property includes developed cranberry beds, specialized harvesting infrastructure, and a proven growing system. The operation has successfully produced fresh cranberries and value-added products, including cranberry sauce, jam, chutney, dried cranberries, and beverages, with strong retail and wholesale demand. This offering represents an exceptional investment opportunity for: Agricultural investors Specialty crop producers Agri-tourism ventures Local food and sustainability-focused operators With an established brand, loyal customer base, and expansion potential, Upper Canada Cranberries is more than land-it's a turnkey agricultural legacy in a highly sought-after urban location. A rare chance to own a landmark farming operation with unmatched character and growth potential. Contact listing agent for details (id:37072)
RE/MAX Boardwalk Realty
0 Stagecoach Road
Ottawa, Ontario
Rare Opportunity: Established Cranberry Farm in the City of Ottawa Presenting Upper Canada Cranberries, a truly one-of-a-kind agricultural property and the only commercial cranberry farm in Eastern Ontario-and one of just three in all of Ontario. Located within the City of Ottawa, just 12 minutes south of Ottawa International Airport, this exceptional property combines prime accessibility with a fully functioning agricultural operation. The farm spans approximately 100 acres and features naturally acidic soil, abundant peat moss, and a creek running through the property-ideal, established conditions for cranberry cultivation. The land was historically a bog, thoughtfully restored to support sustainable cranberry production while working in harmony with the natural environment. The property includes developed cranberry beds, specialized harvesting infrastructure, and a proven growing system. The operation has successfully produced fresh cranberries and value-added products, including cranberry sauce, jam, chutney, dried cranberries, and beverages, with strong retail and wholesale demand. This offering represents an exceptional investment opportunity for: Agricultural investors Specialty crop producers Agri-tourism ventures Local food and sustainability-focused operators With an established brand, loyal customer base, and expansion potential, Upper Canada Cranberries is more than land-it's a turnkey agricultural legacy in a highly sought-after urban location. A rare chance to own a landmark farming operation with unmatched character and growth potential. Contact listing agent for details (id:37072)
RE/MAX Boardwalk Realty
408-410 Allen Boulevard
Ottawa, Ontario
Exceptional all-brick duplex with the potential to add a third unit, ideally located just minutes from downtown Ottawa! This property presents an outstanding opportunity for both homeowners and investors. The home is currently vacant, allowing you to choose your own tenants and set your own rents. The spacious upper unit is entirely carpet-free and features an open-concept kitchen seamlessly connected to the living and dining areas. It offers 3 generous bedrooms, 2 full bathrooms, a main floor den, and a large family room with a cozy fireplace. The family room, complete with its own full bathroom, could easily be converted into a bachelor unit for added income potential. Step outside to an oversized deck overlooking a private backyard with a storage shed. The lower unit includes 1 bedroom plus a den - perfect for rental income or multi-generational living. This versatile property can also be easily converted back into a single-family home for a growing family, offering long-term flexibility for changing needs. Live comfortably in one unit while renting the other to offset your mortgage, accommodate extended family, or rent both units to maximize your investment portfolio and long-term appreciation.Don't miss this rare opportunity to own a flexible property in a prime location! (id:37072)
RE/MAX Absolute Realty Inc.
2753 Concession 10a Road
Drummond/north Elmsley, Ontario
Welcome to your brand-new home just minutes from the charming town of Perth, the beautiful community of Lanark, and less than 20 minutes to Carleton Place! This newly built 3-bedroom, 2-bathroom home offers a bright and spacious open-concept layout. Large windows fill the main living areas with natural light, creating a warm and inviting atmosphere throughout. The kitchen flows seamlessly into the dining and living spaces, making it ideal for hosting family and friends. All three bedrooms are generously sized, offering comfort and flexibility for growing families, guests, or a home office with the primary bedroom featuring a private ensuite bath and spacious walk in closet. The unfinished basement offers endless possibilities for future development. With a convenient interior entry from the 24'x24' attached double car garage and a plumbing rough-in already in place for a future bathroom and with a nearly 9' ceiling the space is ready for your personal vision-whether that's a recreation room, additional bedrooms, or an in-law suite. Located in a desirable area close to amenities while still enjoying a quiet setting, this home is move-in ready and waiting for you to make it your own. Home is registered with HCRA/Tarion and comes complete with builder backed Tarion warranty coverage. (id:37072)
Coldwell Banker Heritage Way Realty Inc.
111 Hemlo Crescent
Ottawa, Ontario
Rarely Offered End-Unit Townhome in the Heart of Kanata Lakes Situated on a premium lot with a fully fenced backyard, this exceptional end-unit townhome offers added privacy and a functional, family-friendly layout in one of Ottawa's most desirable communities. Located within the boundaries of top-ranked schools including W. Erskine Johnston Public School, Stephen Leacock Public School, Earl of March Secondary School, and All Saints High School, this is a prime opportunity for families seeking both quality and location. This bright, carpet-free home features 3 bedrooms, 3 bathrooms, and a fully finished basement ideal for a recreation room, home office, or gym. The spacious primary bedroom includes a walk-in closet and a beautifully updated ensuite. The kitchen and all bathrooms have been renovated with elegant quartz countertops, new sinks, faucets, and mirrors, combining modern design with durability and low maintenance. Extensively upgraded with efficiency and comfort in mind: Heat pump (2024) Upgraded insulation (2024) Owned hot water tank Pot lights and updated lighting throughout (2025-2026) New staircase Fresh paint (2025) Professional duct cleaning New window glass installed throughout (2026)The fully finished basement provides flexible living space to suit today's lifestyle needs. Move-in ready and thoughtfully updated, this home delivers exceptional value in the highly sought-after Kanata Lakes neighbourhood, close to parks, shopping, transit, and all amenities. (id:37072)
Royal LePage Integrity Realty
67 - 2276 Watercolours Way
Ottawa, Ontario
Beautiful 3-bedroom, 2-bathroom upper end-unit in sought-after Half Moon Bay. This bright and modern home features a smart, functional layout with an open-concept kitchen and breakfast bar, a spacious living and dining area with access to a private balcony, and a convenient main-level powder room - perfect for everyday living and entertaining.Upstairs, you'll find three generously sized bedrooms and a full bath. The primary bedroom includes access to its own private deck, ideal for morning coffee or relaxing at the end of the day. Ideally located close to top-rated schools, parks, scenic walking trails, public transit, shopping, and the nearby Minto Recreation Complex, offering fantastic amenities just minutes away. Includes 1 parking space. No pets. No smoking. Rental requirements: Application, references, full credit report, proof of employment, ID, and two recent pay stubs. (id:37072)
Engel & Volkers Ottawa
5 - 117 Keltie Private
Ottawa, Ontario
Welcome to this impeccably cared-forupper-level condo offering bright and functional living space. The sun-filled main level showcases an open-concept living and dining area with expansive windows, creating a warm and inviting atmosphere. The modern kitchen features generous counter space, ample cabinetry, and a breakfast bar ideal for casual dining or hosting guests. A versatile main-floor den adds flexibility as a home office, reading nook, or guest space. Upstairs, discover two spacious bedrooms and a beautifully appointed cheater ensuite complete with a relaxing soaker tub and separate oversized shower. Step outside to enjoy not one, but two private east-facing balconies overlooking a tranquil natural backdrop - perfect for peaceful mornings. Conveniently situated close to shopping, walking distance to Barrhaven market place, parks, and public transit, this home also includes air conditioning and one surfaced parking space. Stylish, spacious, and move-in ready - an exceptional opportunity you won't want to miss (id:37072)
Power Marketing Real Estate Inc.
235 Calvington Avenue
Ottawa, Ontario
Minto townhome in popular Kanata Arcadia. Close to shopping, Tanger outlet, Kanata Centrum, public transit, and highway. This 3 bedroom, 2.5 bathroom Haven model has all you need. Open concept floor plan, sunny living room with big window, Kitchen with big island, pantry, SS appliance, and patio door to back yard. Separate dining room off kitchen. Spacious foyer, and powder room. Second floor primary bedroom with walk in closet, and bright en-suite bath. Two other bedrooms and main bathroom, liner closet completes the 2nd level. Finished huge lower level family TV room, play room, or recreation room. Laundry room in lower level. fully fenced backyard. Some pictures are taken before the current tenant move in. Available April 1st. (id:37072)
Details Realty Inc.
