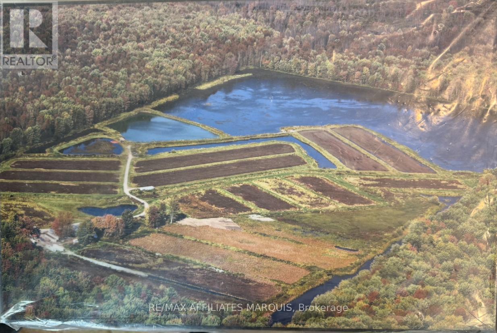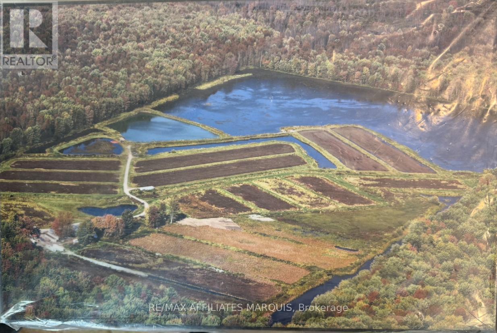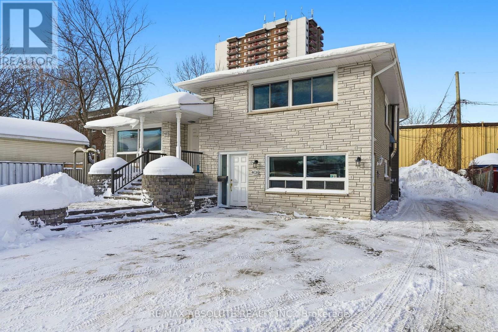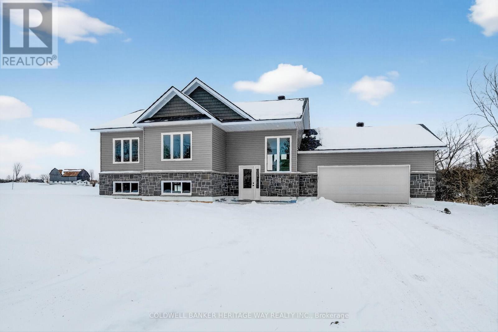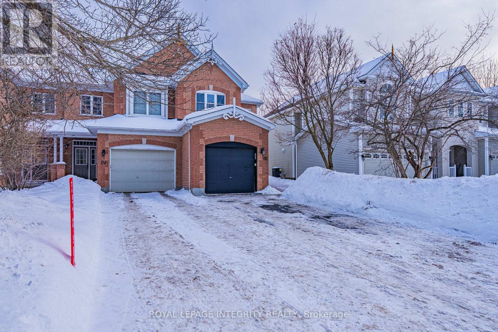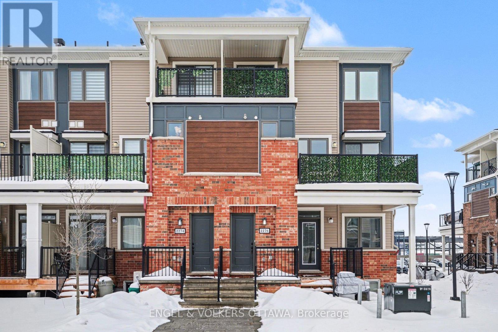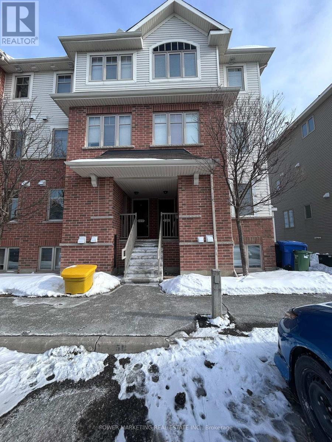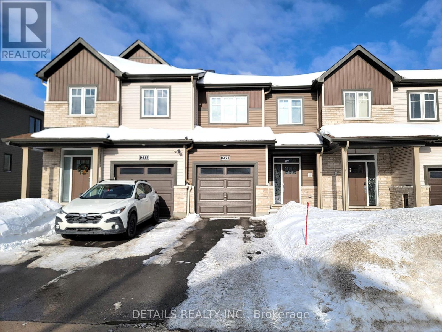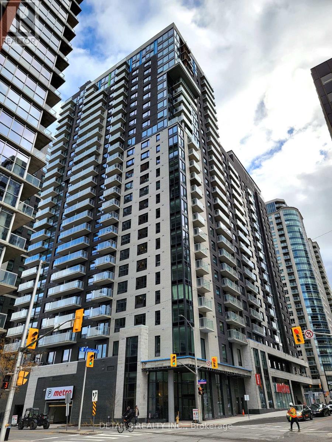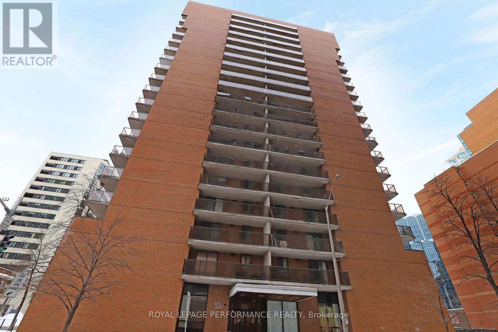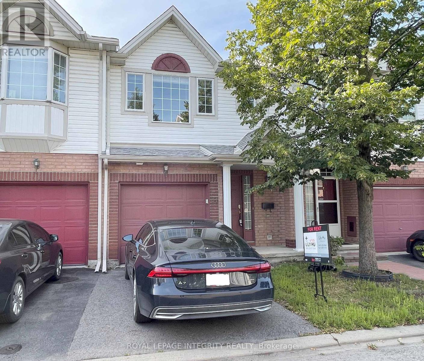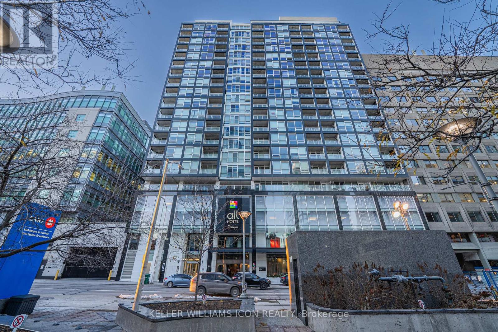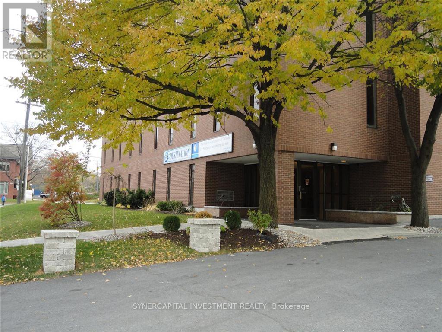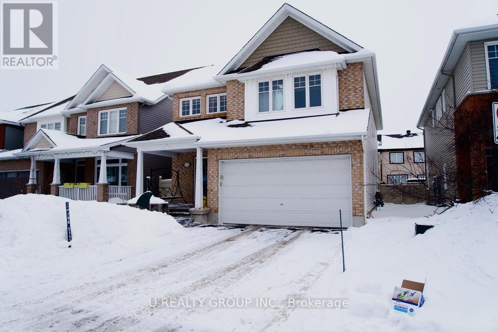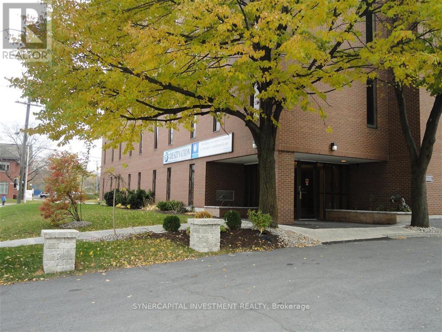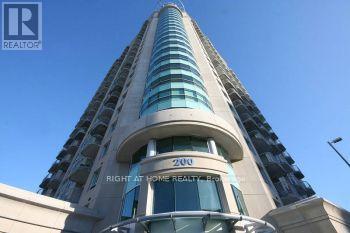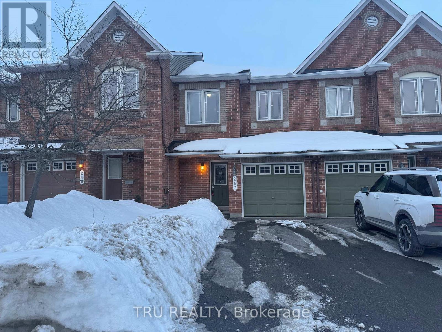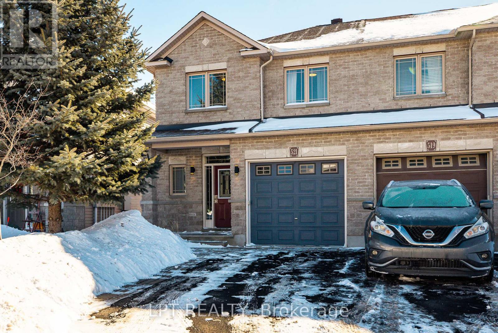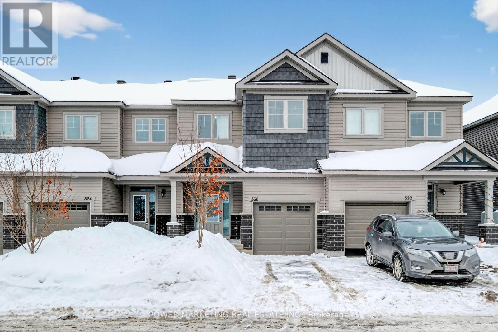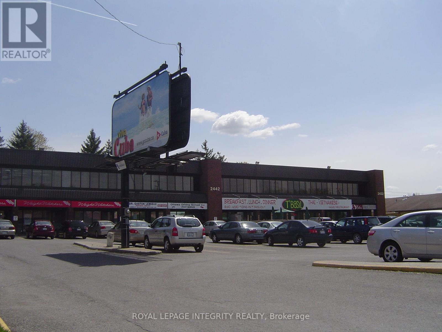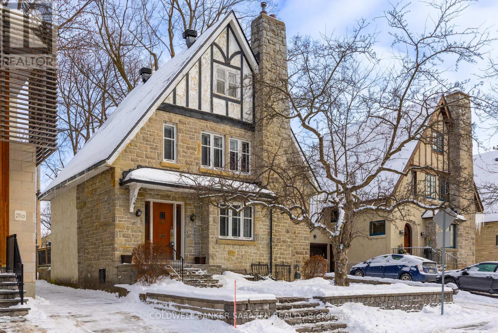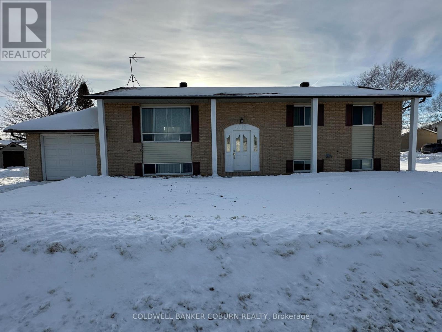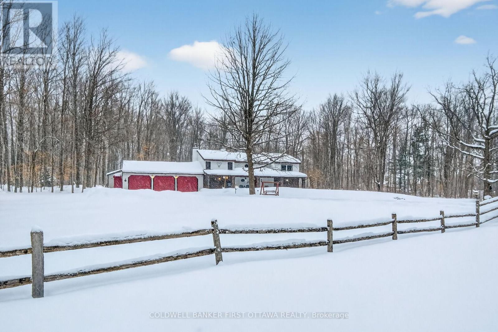0 Stagecoach Road
Ottawa, Ontario
Rare Opportunity: Established Cranberry Farm in the City of Ottawa Presenting Upper Canada Cranberries, a truly one-of-a-kind agricultural property and the only commercial cranberry farm in Eastern Ontario-and one of just three in all of Ontario. Located within the City of Ottawa, just 12 minutes south of Ottawa International Airport, this exceptional property combines prime accessibility with a fully functioning agricultural operation. The farm spans approximately 100 acres and features naturally acidic soil, abundant peat moss, and a creek running through the property-ideal, established conditions for cranberry cultivation. The land was historically a bog, thoughtfully restored to support sustainable cranberry production while working in harmony with the natural environment. The property includes developed cranberry beds, specialized harvesting infrastructure, and a proven growing system. The operation has successfully produced fresh cranberries and value-added products, including cranberry sauce, jam, chutney, dried cranberries, and beverages, with strong retail and wholesale demand. This offering represents an exceptional investment opportunity for: Agricultural investors Specialty crop producers Agri-tourism ventures Local food and sustainability-focused operators With an established brand, loyal customer base, and expansion potential, Upper Canada Cranberries is more than land-it's a turnkey agricultural legacy in a highly sought-after urban location. A rare chance to own a landmark farming operation with unmatched character and growth potential. Contact listing agent for details (id:37072)
RE/MAX Boardwalk Realty
0 Stagecoach Road
Ottawa, Ontario
Rare Opportunity: Established Cranberry Farm in the City of Ottawa Presenting Upper Canada Cranberries, a truly one-of-a-kind agricultural property and the only commercial cranberry farm in Eastern Ontario-and one of just three in all of Ontario. Located within the City of Ottawa, just 12 minutes south of Ottawa International Airport, this exceptional property combines prime accessibility with a fully functioning agricultural operation. The farm spans approximately 100 acres and features naturally acidic soil, abundant peat moss, and a creek running through the property-ideal, established conditions for cranberry cultivation. The land was historically a bog, thoughtfully restored to support sustainable cranberry production while working in harmony with the natural environment. The property includes developed cranberry beds, specialized harvesting infrastructure, and a proven growing system. The operation has successfully produced fresh cranberries and value-added products, including cranberry sauce, jam, chutney, dried cranberries, and beverages, with strong retail and wholesale demand. This offering represents an exceptional investment opportunity for: Agricultural investors Specialty crop producers Agri-tourism ventures Local food and sustainability-focused operators With an established brand, loyal customer base, and expansion potential, Upper Canada Cranberries is more than land-it's a turnkey agricultural legacy in a highly sought-after urban location. A rare chance to own a landmark farming operation with unmatched character and growth potential. Contact listing agent for details (id:37072)
RE/MAX Boardwalk Realty
408-410 Allen Boulevard
Ottawa, Ontario
Exceptional all-brick duplex with the potential to add a third unit, ideally located just minutes from downtown Ottawa! This property presents an outstanding opportunity for both homeowners and investors. The home is currently vacant, allowing you to choose your own tenants and set your own rents. The spacious upper unit is entirely carpet-free and features an open-concept kitchen seamlessly connected to the living and dining areas. It offers 3 generous bedrooms, 2 full bathrooms, a main floor den, and a large family room with a cozy fireplace. The family room, complete with its own full bathroom, could easily be converted into a bachelor unit for added income potential. Step outside to an oversized deck overlooking a private backyard with a storage shed. The lower unit includes 1 bedroom plus a den - perfect for rental income or multi-generational living. This versatile property can also be easily converted back into a single-family home for a growing family, offering long-term flexibility for changing needs. Live comfortably in one unit while renting the other to offset your mortgage, accommodate extended family, or rent both units to maximize your investment portfolio and long-term appreciation.Don't miss this rare opportunity to own a flexible property in a prime location! (id:37072)
RE/MAX Absolute Realty Inc.
2753 Concession 10a Road
Drummond/north Elmsley, Ontario
Welcome to your brand-new home just minutes from the charming town of Perth, the beautiful community of Lanark, and less than 20 minutes to Carleton Place! This newly built 3-bedroom, 2-bathroom home offers a bright and spacious open-concept layout. Large windows fill the main living areas with natural light, creating a warm and inviting atmosphere throughout. The kitchen flows seamlessly into the dining and living spaces, making it ideal for hosting family and friends. All three bedrooms are generously sized, offering comfort and flexibility for growing families, guests, or a home office with the primary bedroom featuring a private ensuite bath and spacious walk in closet. The unfinished basement offers endless possibilities for future development. With a convenient interior entry from the 24'x24' attached double car garage and a plumbing rough-in already in place for a future bathroom and with a nearly 9' ceiling the space is ready for your personal vision-whether that's a recreation room, additional bedrooms, or an in-law suite. Located in a desirable area close to amenities while still enjoying a quiet setting, this home is move-in ready and waiting for you to make it your own. Home is registered with HCRA/Tarion and comes complete with builder backed Tarion warranty coverage. (id:37072)
Coldwell Banker Heritage Way Realty Inc.
111 Hemlo Crescent
Ottawa, Ontario
Rarely Offered End-Unit Townhome in the Heart of Kanata Lakes Situated on a premium lot with a fully fenced backyard, this exceptional end-unit townhome offers added privacy and a functional, family-friendly layout in one of Ottawa's most desirable communities. Located within the boundaries of top-ranked schools including W. Erskine Johnston Public School, Stephen Leacock Public School, Earl of March Secondary School, and All Saints High School, this is a prime opportunity for families seeking both quality and location. This bright, carpet-free home features 3 bedrooms, 3 bathrooms, and a fully finished basement ideal for a recreation room, home office, or gym. The spacious primary bedroom includes a walk-in closet and a beautifully updated ensuite. The kitchen and all bathrooms have been renovated with elegant quartz countertops, new sinks, faucets, and mirrors, combining modern design with durability and low maintenance. Extensively upgraded with efficiency and comfort in mind: Heat pump (2024) Upgraded insulation (2024) Owned hot water tank Pot lights and updated lighting throughout (2025-2026) New staircase Fresh paint (2025) Professional duct cleaning New window glass installed throughout (2026)The fully finished basement provides flexible living space to suit today's lifestyle needs. Move-in ready and thoughtfully updated, this home delivers exceptional value in the highly sought-after Kanata Lakes neighbourhood, close to parks, shopping, transit, and all amenities. (id:37072)
Royal LePage Integrity Realty
67 - 2276 Watercolours Way
Ottawa, Ontario
Beautiful 3-bedroom, 2-bathroom upper end-unit in sought-after Half Moon Bay. This bright and modern home features a smart, functional layout with an open-concept kitchen and breakfast bar, a spacious living and dining area with access to a private balcony, and a convenient main-level powder room - perfect for everyday living and entertaining.Upstairs, you'll find three generously sized bedrooms and a full bath. The primary bedroom includes access to its own private deck, ideal for morning coffee or relaxing at the end of the day. Ideally located close to top-rated schools, parks, scenic walking trails, public transit, shopping, and the nearby Minto Recreation Complex, offering fantastic amenities just minutes away. Includes 1 parking space. No pets. No smoking. Rental requirements: Application, references, full credit report, proof of employment, ID, and two recent pay stubs. (id:37072)
Engel & Volkers Ottawa
5 - 117 Keltie Private
Ottawa, Ontario
Welcome to this impeccably cared-forupper-level condo offering bright and functional living space. The sun-filled main level showcases an open-concept living and dining area with expansive windows, creating a warm and inviting atmosphere. The modern kitchen features generous counter space, ample cabinetry, and a breakfast bar ideal for casual dining or hosting guests. A versatile main-floor den adds flexibility as a home office, reading nook, or guest space. Upstairs, discover two spacious bedrooms and a beautifully appointed cheater ensuite complete with a relaxing soaker tub and separate oversized shower. Step outside to enjoy not one, but two private east-facing balconies overlooking a tranquil natural backdrop - perfect for peaceful mornings. Conveniently situated close to shopping, walking distance to Barrhaven market place, parks, and public transit, this home also includes air conditioning and one surfaced parking space. Stylish, spacious, and move-in ready - an exceptional opportunity you won't want to miss (id:37072)
Power Marketing Real Estate Inc.
235 Calvington Avenue
Ottawa, Ontario
Minto townhome in popular Kanata Arcadia. Close to shopping, Tanger outlet, Kanata Centrum, public transit, and highway. This 3 bedroom, 2.5 bathroom Haven model has all you need. Open concept floor plan, sunny living room with big window, Kitchen with big island, pantry, SS appliance, and patio door to back yard. Separate dining room off kitchen. Spacious foyer, and powder room. Second floor primary bedroom with walk in closet, and bright en-suite bath. Two other bedrooms and main bathroom, liner closet completes the 2nd level. Finished huge lower level family TV room, play room, or recreation room. Laundry room in lower level. fully fenced backyard. Some pictures are taken before the current tenant move in. Available April 1st. (id:37072)
Details Realty Inc.
2103 - 180 George Street
Ottawa, Ontario
Condo living at its best. Luxury Claridge Royale One bed, One bath new condo unit on 21th floor. Conveniently located beside the ByWard Market, steps to Rideau Center, Parliament Hill, Ottawa University. Metro at its Ground floor! Numerous restaurants, shops waiting for you to explore. Spacious living, and dining room with patio door to balcony. Kitchen with upscale cabinets, SS appliances, and quartz counter. Bedroom has large picturesque window, spacious bathroom has stand up shower with customer shower door, quartz vanity top. Balcony with breath taking view of the parliament, sunset, and the Ottawa river! Building has 24 hour concierge service, in ground pool, fitness center, and roof top terrace. Come and take a look. Unit is available to move in after March 21st. (id:37072)
Details Realty Inc.
503 - 475 Laurier Avenue W
Ottawa, Ontario
Welcome to 475 Laurier Avenue West, unit 503 - a well-maintained, bright 1-bedroom condo perfectly located at the corner of Laurier Avenue West and Bay Street in downtown Ottawa. The unit features abundant natural light and new laminate floors in the open living/dining area, hallway, and bedroom, along with a practically designed kitchen offering ample cabinetry and prep space. The roomy bedroom provides excellent closet space, and there is a convenient in-unit storage room for your extras. A private oversized balcony extends your living space and is ideal for morning coffee or unwinding after work. Just steps from the Lyon LRT Station and within minutes of the financial and Parliamentary precincts, LeBreton Flats, the ByWard Market, the Rideau Centre, and numerous restaurants, shops, and cafés, this condo offers a highly convenient urban lifestyle, with a grocery store only about a 3-minute walk away. Building amenities at 475 Laurier include an exercise room a rooftop patio, and shared laundry, and while water is included in the rent, the tenant is responsible for hydro. (id:37072)
Royal LePage Performance Realty
27 Santa Cruz Private
Ottawa, Ontario
Well maintained 3 bed + den & 3.5 bath townhome for rent at 27 Santa Cruz in a convenient and family-friendly neighborhood. Fantastic location! Close to General Hospital, CHEO, public transit, shopping, parks and everyday amenities. Easy access to HWY 417 and just a short drive to the University of Ottawa.This bright and spacious home features newly upgraded laminate flooring on the upper and lower levels. The main floor offers an open-concept living and dining area with a large window providing plenty of natural light, brand new stainless steel appliances, and a patio door leading to the backyard.Upstairs includes a generous primary bedroom with walk-in closet and ensuite bathroom, plus two well-sized bedrooms and a full main bath. The fully finished lower level offers a den and an additional full bathroom-perfect for a home office, guest space, or recreation area.Freshly painted throughout. Available April 1st, 2026. (id:37072)
Royal LePage Integrity Realty
2015 - 199 Slater Street
Ottawa, Ontario
Welcome to 199 Slater, one of Ottawa's most sought-after boutique condo buildings. This stylish 1-bedroom unit features a modern open-concept layout with floor-to-ceiling windows, engineered hardwood flooring, and contemporary finishes throughout. The sleek kitchen offers quartz countertops, stainless steel appliances, and ample storage. Enjoy a spacious bedroom with large windows and a well-designed layout. Included with the unit are one underground parking space and one storage locker-a rare find in the downtown core. Prime location steps from transit, Parliament Hill, shopping, restaurants, and the financial district. Perfect for urban professionals or investors. (id:37072)
Keller Williams Icon Realty
B500 - 1376 Bank Street
Ottawa, Ontario
Approx 900 rentable square feet of turn-key office space in basement of well-managed office building! Currently divided into 3 large rooms, and can be divided further. Landlord can provide/organize desired fit-up at cost, pro-rated over the lease term! Space is currently used as physiotherapy/osteopathy/RMT wellness practitioners but has wide variety of applications.See marked-up floorplans in tandem with the following description: the proposed new space crops some of the (current) B400 open floor plan and closes it off for owner personal use; B200 is absorbed, and doors opened between spaces as tenant requires. There is some flexibility re: placement of walls; possible inclusion of all or some gym equipment in the rental. Equipment is not for sale unless tenant is leasing space. All utilities and operating expenses included in the rent - fully Gross Lease! Escalations of $50/mo/year. Excellent location close to 417, Riverside Drive,Bank Street, and Billings Bridge shopping plaza. Building is home to professional tenants such as law offices, mental wellness practitioners, not-for-profit, technology, etc. Video walk through is available upon request. (id:37072)
Synercapital Investment Realty
513 Egret Way
Ottawa, Ontario
Here's a slightly shorter, high-impact MLS client remarks version that still supports the $1.05M price point and creates excitement:---Welcome to **513 Egret Way**, a stunning former model home with over **$300,000 in premium upgrades** and designer finishes throughout. This exceptional 4-bedroom, 3-bathroom residence offers the perfect blend of luxury, comfort, and modern elegance. Step inside to an impressive open-concept layout featuring upgraded flooring, custom details, and oversized windows that fill the home with natural light. The chef-inspired kitchen is a true centerpiece, complete with quartz countertops, premium cabinetry, high-end appliances, and a beautiful statement island - ideal for entertaining. The spacious living and dining areas create a warm yet refined atmosphere, while the luxurious primary suite offers a spa-like ensuite and walk-in closet. Three additional well-appointed bedrooms provide flexibility for family, guests, or a home office. Every detail reflects model-home quality and craftsmanship, making this a rare opportunity to own a showcase property in one of Ottawa's sought-after communities. Luxury, style, and lifestyle. ** This is a linked property.** (id:37072)
U Realty Group Inc.
16 Gould Street
Ottawa, Ontario
Well-thought-out luxurious 4-bed, 4-bath home with approx. 3000+ sq. ft. finished area inChamplian Park, just 5 minutes walk while being nestled in a quiet area of Westboro with easy access to shopping, groceries, restaurants, the 417 highway, Ottawa parkways, bike paths, and the best schools, and more! floating staircase, main floor & dynamic flex space with kitchen! lavish island, bar seating, ample cabinetry spaces, and high-end appliances. Easy access to a fully fenced backyard, coupled with an oversized deck.Functional with zero-waste design. Modern, sleek, dynamic home. Truly a home that has lifestyle, luxury, & location all over it! Completed rental application, proof of income, and full credit score requirement. Available on March 1st, 2026. (id:37072)
Ava Realty Group
B400 - 1376 Bank Street
Ottawa, Ontario
Approx 625 rentable square feet of turn-key office space in basement of well-managed office building! Currently divided into 2 large rooms forming an "L" shape, and can be divided further. Landlord can provide/organize desired fit-up at cost, pro-rated over the lease term! Space is currently used as physiotherapy/osteopathy/RMT wellness practitioners but has wide variety of applications.See marked-up floorplans in tandem with the following description: the proposed new space crops some of the (current) B400 open floor plan and closes it off for owner personal use; walls erected to divide the new space and doors opened between spaces as tenant requires. There is some flexibility re: placement of walls; possible inclusion of all or some gym equipment in the rental. Equipment is not for sale unless tenant is leasing space. All utilities and operating expenses included in the rent - fully Gross Lease! Escalations of $50/mo/year.Excellent location close to 417, Riverside Drive,Bank Street, and Billings Bridge shopping plaza. Building is home to professional tenants such as law offices, mental wellness practitioners, not-for-profit, technology, etc. Video walk through is available upon request. (id:37072)
Synercapital Investment Realty
702 - 200 Rideau Street
Ottawa, Ontario
One bedroom plus den in the heart of Ottawa. You can walk everywhere downtown with an impressive walk score of 99: U of Ottawa, the Rideau Centre, Byward Market, Parliament Hill, LCBO, grocery, and more. This unit features hardwood, in-unit laundry, and a storage locker inside the building. Floor-to-ceiling windows; ceramic tile in kitchen & bath; includes storage locker P1-70 and underground parking spot #P1-24. Amenities include a 24/7 concierge, an 8,000 sf recreation/fitness center, an indoor pool, a sauna & landscaped terraces. Vacant, go and show. (id:37072)
Right At Home Realty
247 Hunterbrook Street
Ottawa, Ontario
Available right away. This beautiful newly renovated townhouse offers 1850 sq feet of living space. Situated in Morgan's Grant in Kanata North is a great place to live for you and your family. Just a walking distance to South March Highlands Conservation Forest, Kanata Highlands Elementary School, J. Donahue Public school, and very close to the highway and Kanata Centrum. This bright and spacious 3 bedroom 3 bathroom home features an open concept main floor, with a large kitchen & island + eating area, dining and living room, Newer Stain Steel appliances . The second floor feature ideal size Master Bedroom with a large welkin closet and a 4pc en-suite with roman style soaker! You also have another 2 bedrooms and a full size bathroom on the same level. The finished basement offers a large family room with gas fireplace. Enjoy 3 parking spaces (a single garage with +2 spaces in the driveway)! (id:37072)
Tru Realty
521 Pepperville Crescent
Ottawa, Ontario
Executive-style 3-bedroom end-unit townhome in Kanata South, ideal for corporate relocations and professionals seeking a turnkey, low-maintenance home base. This property can be offered partially furnished to accommodate varying corporate housing needs. Thoughtfully designed for modern living, the open concept main floor features hardwood and upgraded tile, a sleek kitchen with quartz waterfall counter, stainless steel appliances and a breakfast bar flowing into a bright living and dining area-perfect for relaxed evenings at home. The upper level offers a private primary retreat with walk-in closet and 4-piece ensuite with soaker tub, plus two additional bedrooms, a full bath and ample closet.The fully finished lower-level family room with gas fireplace is ideal as a cozy lounge, home office, or executive media space, with a full 3 piece bathroom. A fully fenced backyard and compact composite deck provides a quiet outdoor area for unwinding or informal entertaining during the warmer months.Located in sought-after Kanata South, this home offers quick access to major employers in Kanata's tech sector, as well as nearby parks, bike paths, transit and everyday shopping-an excellent fit for executives looking for comfort, convenience and a professional setting. (id:37072)
Lpt Realty
528 Enclave Lane
Clarence-Rockland, Ontario
This stunning four-bedroom, three-bathroom townhouse feels like a single-family home in both space and design, seamlessly blending modern upgrades with comfort. Here's a look at its features:Main Floor- Foyer: A welcoming entrance that sets a positive tone.- Powder Room:Convenient for guests.-Living Room: A spacious area perfect for relaxation and gatherings, highlighted by a unique ceiling design.- Kitchen: Upgraded with soft-close drawers, under-cabinet lighting, and a seamless cabinetry look. Beautiful pantry significantly enhance both aesthetic s and functionality of kitchen.- Flooring: A stylish mix of red oak engineered hardwood and tile throughout.Second Floor- Primary Bedroom: Features an ensuite with a four-piece setup, including double sinks and a spacious walk-in closet.- Additional Bedrooms: Two more bedrooms provide ample space for family or guests.- Linen Closet: For easy organization of essentials.- Third Bathroom: A well-appointed three-piece washroom.Basement- Recreation Room: Ideal for entertainment and hobbies.- Additional Bathroom: A three-piece washroom enhances functionality.Location Advantages- Close to Rockland Golf Club and Walmart for convenient shopping.- Nearby Rockland District High School is great for families.- Restaurants and amenities enrich leisure opportunities.This home combines generous living space with modern conveniences in a prime location, making it an excellent choice for families. (id:37072)
Power Marketing Real Estate Inc.
2454 St Joseph Boulevard
Ottawa, Ontario
END UNIT, 2466 SF OF RETAIL SPACE, UNIT HAS A BACK DOOR FOR LOADING ADDITIONAL RENT IS ESTIMATED FOR YEAR 2026 AT $10.00/ST - MONTHLY BASE RENT $5754.00 +ADDITIONAL RENT $2,055.00 + HST + TENANT PAYS HYDRO AND GAS (id:37072)
Royal LePage Integrity Realty
211 B Melrose Avenue
Ottawa, Ontario
The Savvy buyer/ investor will realize that with some cosmetic updates an excellent ROI would be achieved unlocking below-market value equity. Located just steps from the Civic Hospital in a highly desirable neighborhood, this charming three-storey home offers the perfect blend of original character and thoughtful updates.Featuring hardwood throughout, the home boasts four spacious bedrooms and two full bathrooms.The main level includes a large, inviting living room with fireplace and a formal dining room, both filled with natural light and showcasing beautiful original details. The functional, well-laid-out kitchen provides access to a private deck and rear yard. Upstairs, the second floor offers three generously sized bedrooms and a full bathroom. The entire third level is dedicated to a spacious primary suite with its own full bathroom, creating a private and peaceful retreat.The finished basement offers additional living space and flexibility for a family room, home office, or recreation area. While the finishes may be dated, the basement is dry, in good condition, and full of potential for modern updates.Additional features include a new roof, Average hydro and heating costs available. With large rooms throughout, great bones, hardwood flooring, and loads of character, this home is move-in ready while still offering opportunities to make it your own. Don't miss the chance to own a truly special property in one of the city's most sought-after location. Average costs - Hydro $ 150.00, Heat $ 240.00, Water $120.00 (id:37072)
Coldwell Banker Sarazen Realty
4016 Dishaw Street
Edwardsburgh/cardinal, Ontario
Check out this rare find! This high-ranch bungalow is a perfect multigenerational home or a great opportunity for an income property. The front entrance splits between the upper and lower levels, allowing for privacy and the potential for two separate living spaces. The home features: Upstairs: 3 bedrooms, a full kitchen, a full bathroom, and laundry. Downstairs: 2 bedrooms, a full kitchen, a full bathroom, and laundry. Located in Cardinal, the property is across the street from the library and fire hall, a block away from the swimming pool and hockey arena, and within walking distance of the river. It also offers easy access to Highway 401 and is only minutes from Prescott, Iroquois, and Morrisburg. Opportunities like this don't come along every day. Don't wait, book your showing today. (id:37072)
Coldwell Banker Coburn Realty
183 Foster Road
Beckwith, Ontario
Nestled on a serene wooded lot, this charming country home offers a unique blend of eclectic design and modern amenities across multiple levels. Featuring a large country kitchen, you'll find it well-equipped with pull-out cabinets and the vintage appeal of an Elmira Heritage Collection cookstove-perfect for culinary enthusiasts! The home boasts a large dining room providing a warm atmosphere with stunning views of the surrounding woods. The sunken living room is a cozy retreat, leading seamlessly to a screened porch, ideal for enjoying tranquil evenings. With two generously-sized bedrooms, the house also includes renovated bathrooms. The luxurious shower includes a rain shower head that mimics the soothing sensation of a gentle rainfall. Additionally, dual-zone shower heads allow for personalized water temperature and pressure adjustments, creating a spa-like experience right in your home., There are two other bedrooms that offer flexibility and space for family or guests. The informal family room is centred around a welcoming wood stove, creating a perfect spot for gathering during colder months. With convenient access to the garage, the property also presents the potential for an in-law suite or an excellent income opportunity. Whether you're seeking a peaceful retreat or a versatile family home, this property has it all. Located just 10 minutes from Ottawa and 10 minutes from Carleton Place, experience the charm and functionality of this delightful country home today! (id:37072)
Coldwell Banker First Ottawa Realty
