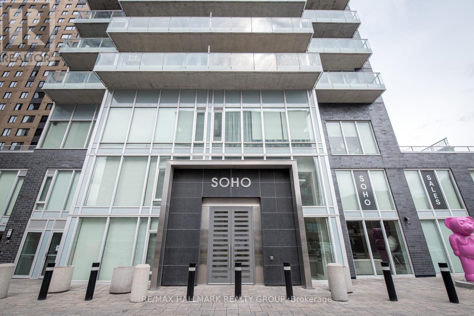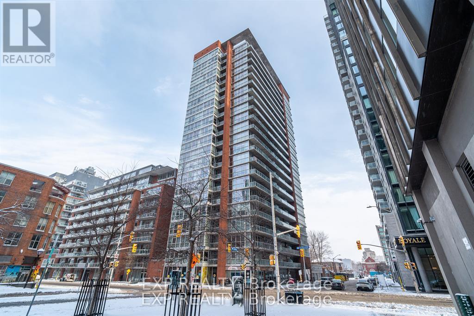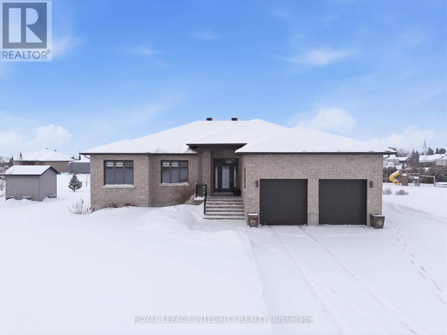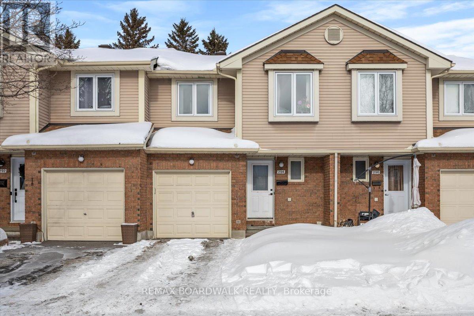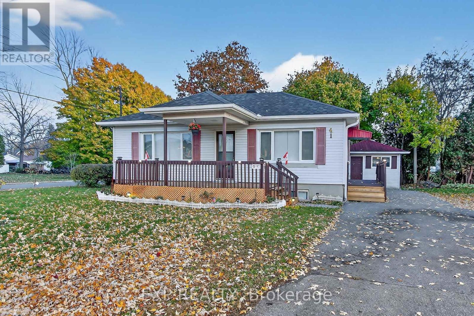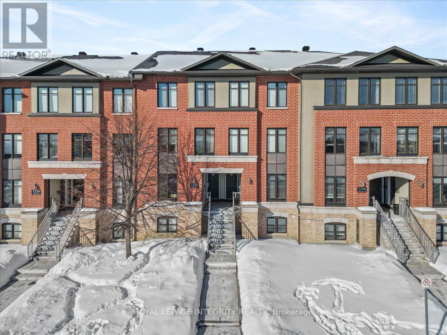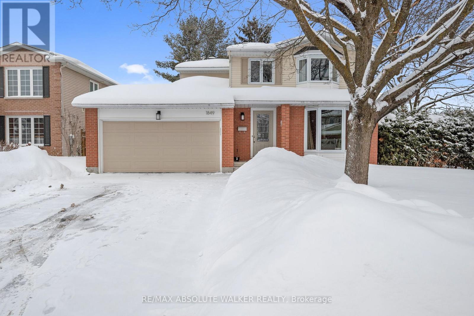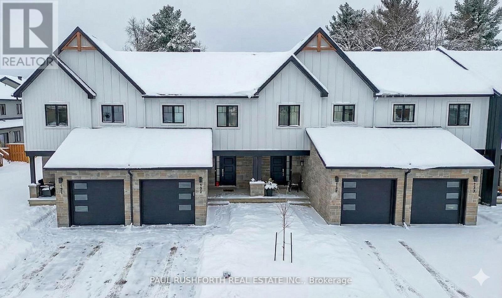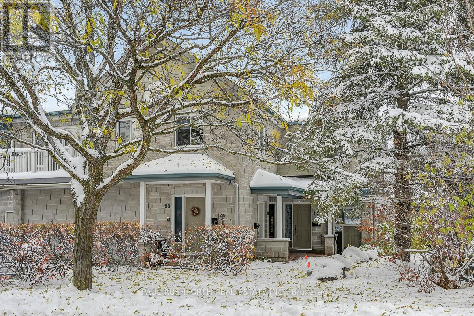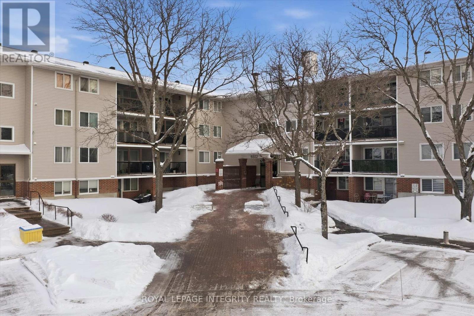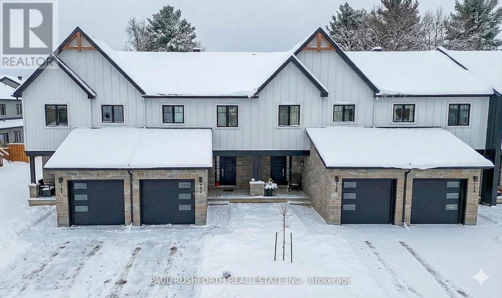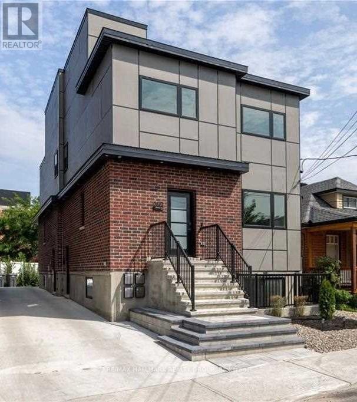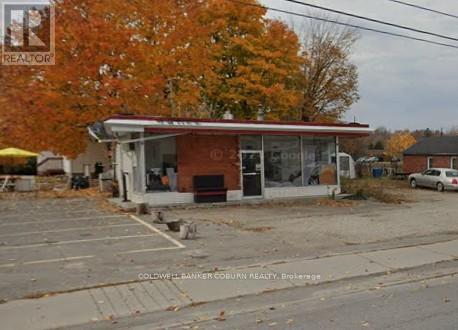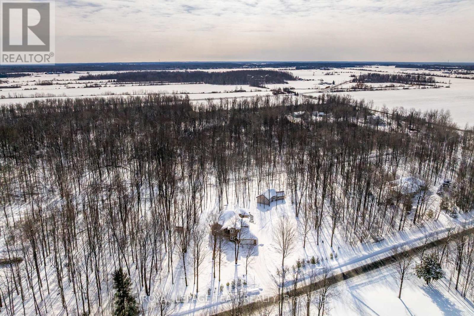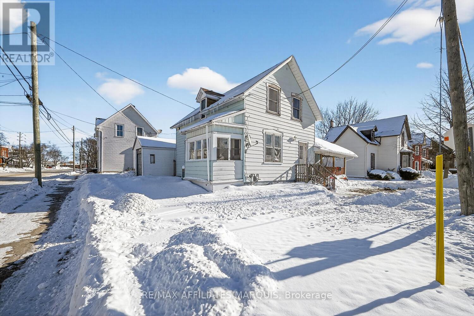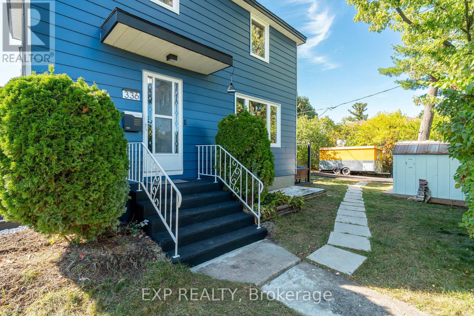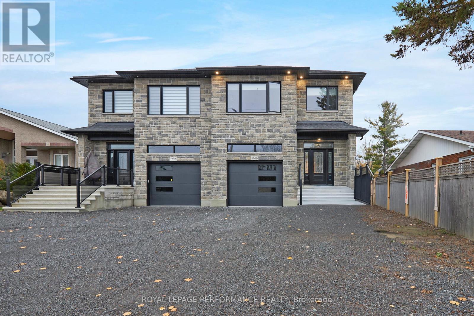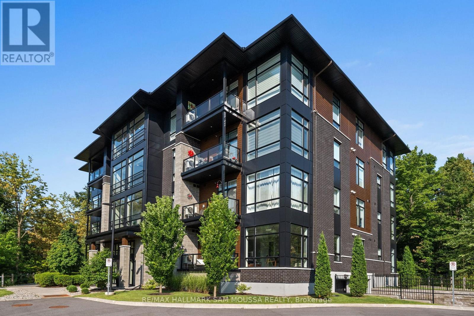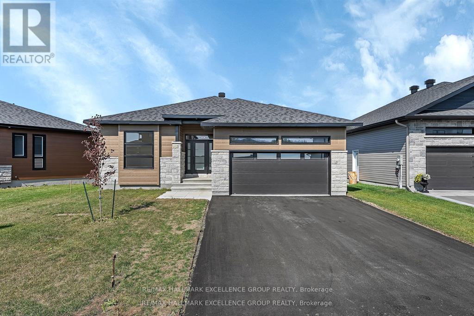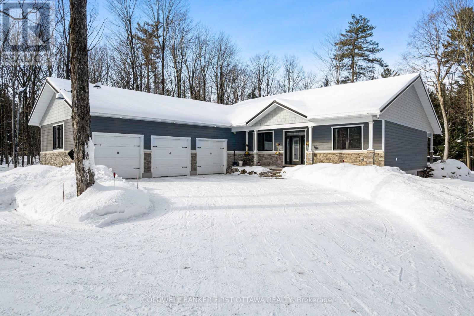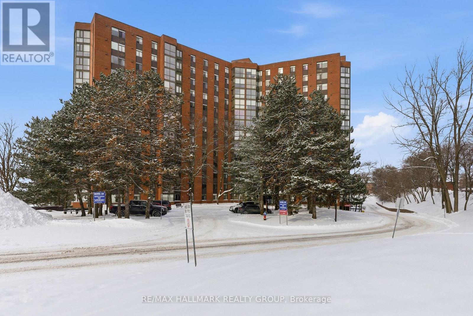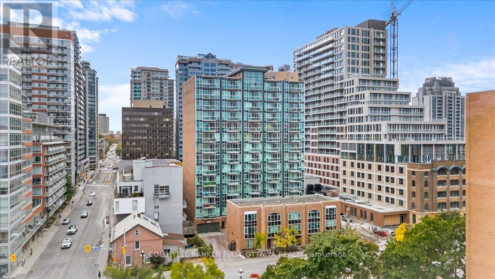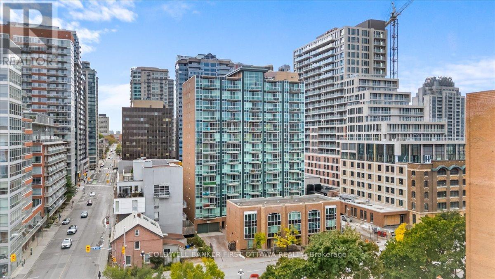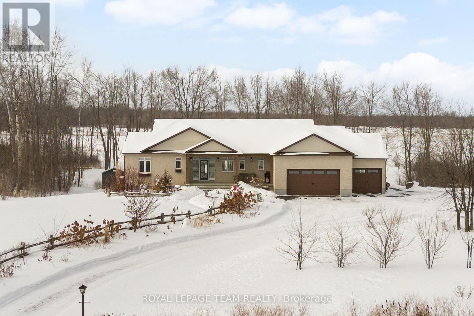502 - 111 Champagne Avenue
Ottawa, Ontario
SoHo NEW YEAR'S PROMOTION - GET 2 YEARS OF CONDO FEES PAID FOR YOU* Welcome to 502 in SoHo Champagne. This 1 Bed + Den/1 Bath unit has floor to ceiling windows, hardwood floors throughout and a gorgeous moderndesign. The open concept living area makes entertaining a breeze, with plenty of counter space and storage in the kitchen and accompanying island, andeasy access to the spacious west facing balcony. The bedroom is connected by a sliding privacy door, allowing a fully open-concept living space or a privateretreat in the evenings. The spa-inspired bathroom features a rainfall shower with glass doors. Working from home, the Den can easily be used as a homeoffice. Amenities include a terrace and patio with a barbecue and hot tub, Dalton Brown gym, movie theatre, party room w/full kitchen and lounge area,meeting room and 3 elevators. Located 150 meters from a future LRT station in Little Italy, residents can enjoy dining and fun on the busy streets, orescape to Dows Lake for time on the water or walks in the gorgeous surrounding parks. Minimum 24hrs notice required for all showings. *some conditons may apply. (id:37072)
RE/MAX Hallmark Realty Group
502 - 179 George Street
Ottawa, Ontario
WELCOME TO THIS IMMACULATE 1-BEDROOM CONDO IN THE SOUGHT-AFTER EAST MARKET DEVELOPMENT at 179 GEORGE STREET, LOCATED IN THE HEART OF LOWER TOWN & THE BYWARD MARKET; PERFECT FOR INVESTORS & FIRST TIME BUYERS. This modern suite features an open-concept layout, hardwood flooring, and full-height windows that flood the space with natural light. The kitchen, featuring a 2022 Stainless Steel Refrigerator, dining, and living area flow seamlessly, creating a functional layout ideal for everyday living and entertaining. Right off the living room step outside to a large balcony, perfect for morning coffee or evening city views. The spacious primary bedroom offers convenient in-suite laundry and a 4-piece ensuite bathroom. This unit also includes one underground parking space and a storage locker. Currently tenanted at $1,790/month (on month to month), plus $200/month for parking (separate tenant); Great market rent for investors! Tenants are happy to stay, offering excellent investment potential, or vacant possession can be provided. Steps to transit, Parliament, Rideau Centre, University of Ottawa, grocery stores, cafés, restaurants, and everything the ByWard Market has to offer. 24-hour irrevocable on all offers. *Note: Some photos are from unit before occupancy and some during occupancy.* (id:37072)
Exp Realty
251 Rue Des Violettes Street
Clarence-Rockland, Ontario
Welcome to 251 Des Violettes, a place that instantly feels like home. Tucked into a quiet, family-friendly area of Hammond, this beautifully cared-for 3+2 bedroom bungalow is one of those homes where you can just feel the pride of ownership. As you walk up the elegant interlock path & front steps, you'll notice how inviting it all feels. Step inside & everything opens up in a way that just makes sense. The kitchen is bright & open, overlooking both the dining area & backyard, so whether you're cooking dinner or hosting friends, you're always part of the conversation. The living room is cozy without feeling closed in, anchored by a gas fireplace that makes it an easy place to unwind. Down the hall, you'll find three generous bedrooms on the main floor, including a spacious primary suite with a walk-in closet & a spa-like ensuite. One of the bedrooms is currently used as a home office, which works perfectly for today's flexible lifestyles. Head downstairs & you'll be surprised by how much space there is. The partially finished basement offers two additional bedrooms, a full bathroom, a second fireplace, a large rec room, a bar area, & tons of storage. Whether you're thinking of guest rooms, a gym, a hobby space, or a hangout zone, the layout gives you options. All that's left is your finishing touch on the ceiling. And then there's the backyard. This is where summer memories are made. A spacious 20x20 deck w/ gazebo sets the scene for BBQs, gatherings, & long sunset evenings. The hot tub, set on an interlock landing, is ready for year-round relaxation. You'll also love the 12x24 insulated, gas-heated shed, ideal for a workshop or extra storage, and the Kohler 20KW standby generator gives you peace of mind no matter the season. This home strikes that rare balance between comfort, function, and outdoor living, all in a welcoming community you'll be proud to call home. Once you see it, you'll understand why this one feels special. (id:37072)
Royal LePage Integrity Realty
294 Valade Crescent
Ottawa, Ontario
Welcome to this 3-bedroom, 2-bath condo townhouse located in the highly sought-after Fallingbrook community. Close to parks, schools, and convenient transit.The main level features laminated flooring throughout, a welcoming front entrance with a closet, and a convenient powder room. The bright L-shaped living and dining area features a cozy wood-burning fireplace, a large bay window, and ample space for entertaining.The updated kitchen is a standout, complete with quartz countertops, stainless steel appliances, and a centre island with additional cabinetry. Perfect for both everyday living and hosting. Step outside to your private deck with no direct rear neighbours, offering added privacy and a peaceful outdoor retreat.Upstairs, the spacious primary bedroom features dual walk-in closets, a separate vanity with sink, and an updated cheater ensuite bathroom. Two additional bedrooms complete the upper level.The finished basement provides a large recreation room, ideal for a home office, gym, or family space, along with plenty of storage. Enjoy the convenience of inside access to the single-car garage, plus ample visitor parking throughout the community.Residents also enjoy access to an in-ground pool and clubhouse, perfect for summer enjoyment. A wonderful opportunity to put your own touch on a home in a great location, nestled in a family-friendly community close to parks, schools, and transit. Furnace, A/C ($125/per mth) (id:37072)
RE/MAX Boardwalk Realty
41 Hwy 5 W Street
South Dundas, Ontario
Beautifully renovated detached bungalow ideal for first-time buyers. The main floor features an updated kitchen with modern finishes, abundant natural light, two well-proportioned bedrooms, and a full bathroom. The fully finished lower level offers two additional bedrooms and a spacious recreation room with great potential for an in-law suite. Additional features include a brand-new air conditioner, ample parking, a private lot, and a shed for extra storage. Move-in ready and conveniently located. (id:37072)
Exp Realty
11 - 1124 Docteur Corbeil Boulevard
Clarence-Rockland, Ontario
Welcome to 1124 Docteur Corbeil, Unit 11 - a beautifully maintained and freshly painted 2-bedroom, 2.5-bath stacked condo offering over 1,250 sq ft of total living space and two parking spaces, ideally located in the highly desirable Morris Village. Just steps from parks and multiple schools, and minutes to all of Rockland's amenities, this home perfectly blends comfort, convenience, and location. The bright entrance features a large closet and offers an immediate glimpse of the laminate flooring that flows throughout the main level. The kitchen boasts rich wood cabinetry, granite countertops, stainless steel appliances, a white tile backsplash, ample counter space, and a peninsula overlooking the eating nook. Pass by the updated main-floor powder room with new tile and granite countertops before entering the open-concept dining and living area, flooded with natural light from patio doors leading to a private balcony with storage - perfect for entertaining or BBQ dinners. The lower level offers two generously sized bedrooms, each with its own ensuite bathroom and large windows providing excellent natural light. Completing this level is a spacious storage area with convenient in-unit laundry. Freshly painted in November 2025, move-in ready, and ideally located, this home is sure to impress. Come take a look! (id:37072)
Royal LePage Integrity Realty
1849 Montereau Avenue
Ottawa, Ontario
This spacious 4+1 bedroom, 4 bathroom corner-lot home offers exceptional comfort in the family-friendly neighbourhood of Chapel Hill, just a short walk to transit, the NCC trail network and the local park. The main level features an open concept living and dining area with hardwood flooring and abundant natural light, a bright and generous kitchen with stainless steel appliances with open views into the family room with a wood fireplace, along with main floor laundry, a side entrance and inside access to the double garage. The second level is ideal for a growing family with four well-sized bedrooms including a primary suite with walk-in closet and three-piece ensuite, plus updated bedroom windows and closet doors. The lower level provides excellent bonus space with a finished recreation room, an additional bedroom, a two-piece bathroom, a cedar closet and ample storage. Hardwood floors span the first and second levels, with tile in key areas and laminate in the basement. Recent updates include the roof in 2015, a newer garage door and an updated deck. The large corner lot offers mature trees and a private backyard, and the location is close to schools, parks, trails and everyday conveniences, making it an outstanding family home. (id:37072)
RE/MAX Absolute Walker Realty
804 Mathieu Street
Clarence-Rockland, Ontario
Welcome to Golf Ridge. This house is not built. This 3 bed, 3 bath middle townhome has a stunning design and from the moment you step inside, you'll be struck by the bright & airy feel of the home, w/ an abundance of natural light. The open concept floor plan creates a sense of spaciousness & flow, making it the perfect space for entertaining. The kitchen is a chef's dream, w/ top-of-the-line appliances, ample counter space, & plenty of storage. The large island provides additional seating & storage. On the 2nd level each bedroom is bright & airy, w/ large windows that let in plenty of natural light. The primary bedroom includes a 3piece ensuite. The lower level can be finished (or not) and includes laundry & storage space. The 2 standout features of this home are the Rockland Golf Club in your backyard and the full block firewall providing your family with privacy. Photos were taken at the model home at 325 Dion Avenue. Flooring: Hardwood, Ceramic, Carpet Wall To Wall (id:37072)
Paul Rushforth Real Estate Inc.
112 Robson Court
Ottawa, Ontario
Welcome to 112 Robson Court! A spacious 2-bedroom, 2-bathroom condo with no stairs in the highly sought-after, seniors-friendly, adult-oriented Kanata Lakes community. Combining comfort, convenience, and natural beauty, this ground-floor end unit is perfect for those seeking a low-maintenance lifestyle without sacrificing space or privacy. Sun-filled windows brighten the open-concept living and dining areas, creating a warm and inviting atmosphere for both entertaining and everyday living. The functional eat-in kitchen flows seamlessly into the living and dining area, while the private balcony offers serene views of the wooded ravine and parklike setting, an ideal spot for morning coffee or evening relaxation. Designed with accessibility in mind, again, this unit has absolutely no stairs. It boasts two generous bedrooms, including a bright primary suite overlooking the ravine and green space, complete with a nice-sized walk-in closet and a recently renovated 4-piece ensuite. Additional highlights include a wonderful sunroom, in-unit laundry, recently replaced heating system, AC, and HWT in 2024, custom blinds (California shutters), and enclosed garage parking with direct access to the unit right at your door. Thoughtful storage throughout adds to the convenience. Nestled in the heart of Kanata Lakes, you'll be just minutes from walking trails, shopping, dining, and all the amenities that make this one of Ottawa's most desirable communities, including the Centrum Shopping Mall and movie theaters within walking distance. 112 Robson Court offers the perfect blend of comfort, convenience, tranquility, and maintenance-free living. Some photos have been virtually staged. These main-floor units with no stairs are rarely offered, so don't hesitate and book a showing today! The concept development plan places a park directly behind the unit. (id:37072)
Paul Rushforth Real Estate Inc.
114 - 6532 Bilberry Drive
Ottawa, Ontario
Perfectly positioned for easy living, this carpet-free 2-bedroom, 1.5-bath condo offers comfort, convenience, and value in a well-established Orleans community. The bright main-floor layout features a generous open living and dining space, ideal for both everyday living and entertaining, with patio doors leading directly to a private outdoor terrace - a rare bonus for condo living. The refreshed kitchen offers ample cabinet and counter space, white appliances including a dishwasher and microwave/hood fan combo for efficient, space-saving functionality. The bedroom quarters feature two well-proportioned bedrooms, both with great size closets, providing flexibility for small families, guests, a home office, or rental potential. The primary bedroom is complemented by its own private 2-piece ensuite with newer vanity, while both bedrooms share the full bathroom featuring a tiled tub/shower combination, also with a newer vanity. Shared laundry facilities are located within the building, and the unit includes one surface parking space with plenty of visitor parking throughout the complex. Optional underground parking may be available at an additional cost. Also included is a storage locker just down the hall! Recently painted in July 2025 and move-in ready, this property is an excellent option for first-time buyers, downsizers, or investors. Enjoy quick access to transit, shopping, schools, parks, river pathways, and scenic walking and biking trails, with a future LRT station just minutes away for effortless commuting. A smart opportunity in a connected, amenity-rich location. Quick possession available! (id:37072)
Royal LePage Integrity Realty
800 Mathieu Street
Clarence-Rockland, Ontario
Welcome to Golf Ridge. This house is not built. This 3 bed, 2 bath middle townhome has a stunning design and from the moment you step inside, you'll be struck by the bright & airy feel of the home, w/ an abundance of natural light. The open concept floor plan creates a sense of spaciousness & flow, making it the perfect space for entertaining. The kitchen is a chef's dream, w/ top-of-the-line appliances, ample counter space, & plenty of storage. The large island provides additional seating & storage. On the 2nd level each bedroom is bright & airy, w/ large windows that let in plenty of natural light. An Ensuite can be added. The lower level can be finished (or not) and includes laundry & storage space. The 2 standout features of this home are the Rockland Golf Club in your backyard and the full block firewall providing your family with privacy. Photos were taken at the model home at 325 Dion Avenue. Flooring: Hardwood, Ceramic, Carpet Wall To Wall. (id:37072)
Paul Rushforth Real Estate Inc.
B1 - 359 Whitby Avenue
Ottawa, Ontario
Located in the heart of Westboro, this spacious north-facing 3-bedroom, 2.5-bathroom home offers the perfect blend of modern living and convenience. Spread across two floors, all bedrooms are situated upstairs for added privacy, while the main floor features a large open-concept living area and a well-appointed kitchen, ideal for both entertaining and day-to-day living. Enjoy your own private, top-floor balcony perfect for relaxing or enjoying morning coffee. No more winter hassle the heated driveway means no shoveling, even in the coldest months. Situated in one of the city's trendiest neighbourhoods, you're just steps away from vibrant restaurants, shops, amenities, and public transit. This is Westboro living at its finest! Parking available for $100/month (id:37072)
RE/MAX Hallmark Realty Group
34 Wilson Street W
Perth, Ontario
This general commercial C1 lot permits a multitude of uses. Corner provides for excellent access and exposure. For zoning information simply email the listing agent. (id:37072)
Coldwell Banker Coburn Realty
5830 Wood Duck Drive
Ottawa, Ontario
Nestled on nearly 2 acres of a private, beautifully treed lot, this custom-built 4+1 bedroom home offers the perfect balance of space, serenity, and everyday convenience. The open-concept kitchen is the heart of the home, featuring rich cabinetry, stainless steel appliances, and a granite island ideal for gathering. Expansive windows fill the space with natural light and frame peaceful wooded views, while the cozy wood stove adds country charm. The dining area, highlighted by a wood feature wall and vaulted ceiling, flows effortlessly into the living room, creating a bright, airy atmosphere for easy entertaining. The stone-faced fireplace serves as a focal point, while the sunken family area off the kitchen provides a cozy yet open space to relax and connect. Thoughtfully designed, the main floor includes a versatile bedroom or den and a full bath-perfect for guests or multi-generational living-along with a convenient mudroom and laundry with direct garage access. Multiple walkouts lead to an expansive deck and screened-in pergola, an idyllic setting for summer gatherings or quiet mornings immersed in nature. Upstairs, the inviting primary suite offers a spa-inspired 5-piece ensuite, complemented by two additional bedrooms and a full bath.The fully finished lower level adds exceptional flexibility, ideal for a recreation room, guest suite, home gym, or teen retreat, with generous storage to keep everything organized. The heated detached garage/workshop, complete with its own separate driveway, ensures you'll never run out of space and offers endless possibilities. Ideally located close to the Rideau River, local marinas, Manotick, and several golf courses, this home delivers the best of rural living with convenient access to amenities and charming village life. If you've been searching for a private country retreat with room to grow-without sacrificing proximity to the city-this property offers the best of both worlds. (id:37072)
Royal LePage Team Realty
17 Mcgill Street N
Smiths Falls, Ontario
1.5 storey home on corner lot with detached garage, this property is very much worth a look with so much to offer and great possibility for multi-generational and or /shared living. Large main floor bedroom and oversized walk-in closet features a separate entrance and front porch space which could be creatively used as a granny flat or shared living space (currently used as such) or will make a wonderful main floor family room, this space also offering close access to 3 pc bath with stand up shower and laundry which is easily accessed by both this bedroom and flows well into the main part of the house - main floor offers an ample foyer entrance, large upgraded kitchen with lots of cabinetry and access to front porch/storage and separate dining and living rooms. Make your way upstairs to find 3 good sized bdrms, the master being a bit oversized, and a nicely appointed 4 pc bath. Many improvements and upgrades since purchase in 2020 including kitchen, appliances, flooring, windows, upper and lower bathrooms, main floor bedroom walk-in closet and much more. Rear yard is fenced and this property offers 2 driveway spaces one off McGIll and one off William. 24 hours irrevocable on all offers and 24 hours notice for showings as the home is tenanted - tenant has provided notice to landlord and is moving out end of March. (id:37072)
RE/MAX Affiliates Marquis
336 Poulin Avenue
Ottawa, Ontario
Welcome to this upgraded 3-bedroom, 2-bathroom detached home, ideally situated on a generous 50 x 100 corner lot in one of Ottawa's most evolving neighborhood's. Just minutes from Britannia Park and Beach, Mud Lake Conservation Area, the Ottawa River, bike paths, and scenic trails, this location offers the perfect balance of nature and city convenience. Shopping, entertainment, recreation, HWY 417, public transit, and major amenities are all within easy reach. The home itself has been fully upgraded since the current owners purchased, providing a move-in ready opportunity for families or investors alike. With an R2F zoning designation (future N2 under Ottawa's upcoming citywide zoning changes), the property also presents exciting development potential allowing up to 6 units starting in 2026. The driveway has a 10 year warranty that will transfer over. Whether your looking to settle into a charming home near the water and greenspace, or to explore future development opportunities in this high-demand area, this property offers exceptional value and versatility. (id:37072)
Exp Realty
1709 Fisher Ave Avenue
Ottawa, Ontario
Welcome to this exceptional, custom-built semi-detached home offering high-end finishes and modern design from top to bottom. The open-concept living, dining, and kitchen area is perfect for entertaining, featuring soaring ceilings over the dining space and a show-stopping chef's kitchen with marble countertops, stainless steel appliances, and an oversized island. The main living areas and bathrooms showcase elegant marble tile floors with radiant in-floor heating, creating a warm and comfortable environment year-round. The lower level also features radiant heated flooring for added comfort and a fully finished basement, providing excellent additional living or recreation space. Extra-large windows throughout the home allow for an abundance of natural light. The living room includes a beautiful fireplace and direct access to a large covered rear deck overlooking a fully fenced yard. Generously sized bedrooms, convenient upper-level laundry, and spa-inspired bathrooms elevate everyday living. The primary bedroom retreat features its own fireplace, large double closets, and a luxurious 5-piece ensuite with soaker tub, double vanity, and glass-enclosed rain shower with radiant floor heating. Additional highlights include a single-car garage with high ceilings and premium finishes in every detail. Ideally located close to schools and public transit. 24 hours irrevocable on all offers. Driveway to be paved, weather permitting. Some pictures are virtually staged. (id:37072)
Royal LePage Performance Realty
101 - 120 Cortile Private
Ottawa, Ontario
Welcome to 120 Cortile Private #101, an Urbandale-built boutique condo in the heart of Riverside South. This south-facing corner unit offers a spacious living area with 10ft ceilings and floor-to-ceiling windows that bring in an abundance of natural light. The open-concept layout features hardwood flooring, a modern kitchen with lots of storage, a large island, and stainless steel appliances. The spacious primary bedroom includes a walk-in closet and a 4-piece ensuite. An additional second bedroom provides extra room or can be used as a home office. A second full bathroom, in-unit laundry, and heated underground parking add convenience. Enjoy your south facing, private balcony overlooking beautifully maintained grounds. Located just steps from parks, walking trails, the new Armstrong Retail Plaza, and the upcoming Limebank LRT station nearby is an added bonus. This home offers comfort, style, and convenience in an excellent location. (id:37072)
RE/MAX Hallmark Sam Moussa Realty
1345 Diamond Street
Clarence-Rockland, Ontario
** OPEN HOUSE Sunday February 8th 2-4pm ** Brand-new above average bungalow offering elegant design and modern comfort! This stunning 1,862 sq ft home features a timeless stone façade, a double garage with access to inside, and an inviting layout perfect for todays lifestyle. Step inside to a spacious foyer with a walk-in closet, leading to an impressive open-concept living space that blends the kitchen, dining & living areas seamlessly... Ideal for entertaining and everyday living. The gourmet kitchen boasts quartz countertops, a pantry, backsplash, quality cabinetry with pull-out drawers, and a functional island with built-in recycling station. Enjoy easy access from the dining & living areas to the exterior deck overlooking a deep backyard, perfect for summer gatherings. The primary bedroom offers a peaceful retreat with a luxurious ensuite featuring a soaker tub, walk-in tile/glass shower, double vanity, and walk-in closet. Two additional bedrooms provide ample space with generous closets. A secondary side entrance conveniently connects to both the main floor hallway and the unfinished basement, which is roughed-in for a full in-law suite offering future income potential or multi-generational living flexibility. Additional features include ceramic & wide plank hardwood flooring throughout, owned furnace & air exchanger, 200 amp electrical panel, and immediate possession available. 24 Hours Irrevocable on all offers. Some photos virtually staged. (id:37072)
RE/MAX Hallmark Excellence Group Realty
155 Maplebush Trail
Drummond/north Elmsley, Ontario
Home of the finest quality, in prestigious Otty Woods neighourhood. Tucked into 2 acres at end of non-thru road, exquisite 2020 bungalow offers you a life of tranquility wrapped in nature. You also have deeded access to Otty Lake waterfront and miles of walking trails. The home's gracious front porch welcomes you to sunny foyer with double closet. Wide open floor plan flows with light and hardwood floors. High 10' ceilings and recessed pot lights create bright spaces thru the 2+2 bedroom, 3 full bathroom home. Elegant living room invites you to relax by the propane fireplace while overlooking the lovely outdoors, with deer meandering by. Designed for entertaining, living room includes Butler's pantry with high-end Vicostone quartz countertops, built-in cabinets and wine fridge. Dining room attractive cove ceiling and oversized window onto nature. Ultimate gourmet kitchen offers premium Luxor cabinets, ceramic herringbone backsplash, quartz island-breakfast bar and walk-in pantry. Den, or ideal home office. You'll love the palatial laundry room with large bright windows and quartz cabinets perfect for folding & organizing. Primary suite retreat has walk-in closet and walk-out to deck and landscaped yard; spa ensuite two-sink quartz vanity, touch-light mirrors and rain head glass shower. Second bedroom walk-in closet and its own access to 4-piece bathroom. Lower level family room gas fireplace, wiring for speakers and impressive cove ceiling with mood lighting around its perimeter. Big gym also wired for speakers. Two more bedrooms and 4-pc bathroom. Back yard's Trex deck has two propane BBQ hookups, exterior lighting & wiring for speakers. Superiorly efficient Mitsubishi heat pump air handler for heat & cooling. Attic R70; walls R37. Auto 22kw Generac. Underground hydro line from road. Beyond your backyard, deeded access to 44 acres of trails plus waterfront with dock; swimming and fishing. Located on paved township road; garbage pickup & school bus. 10 mins Perth. (id:37072)
Coldwell Banker First Ottawa Realty
Exp Realty
411 - 2871 Richmond Road N
Ottawa, Ontario
Welcome to Marina Bay - This spacious 2 bedroom, 2 bathroom unit features hardwood floors throughout, a bright solarium off the open concept living/dining rooms. A walk in closet & ensuite compliments the master bedroom plus in unit laundry and storage. The spacious second bedroom allows for use as office/den/etc. Underground parking space. Simplify your living in this well run building with an abundance of amenities (outdoor pool, racquet courts, hot tub, party room..the list goes on!) Great location for shopping, public transit and recreation including parks, the beach and NCC trails. Perfect for an investor, downsizer and 1st time homebuyer. Freshly painted and a new AC/heat pump installed-- this unit covers it all and is the best value in the building! (id:37072)
RE/MAX Hallmark Realty Group
1108 - 134 York Street
Ottawa, Ontario
Experience urban living at its finest in this stunning corner unit, ideally situated in the heart of Ottawas vibrant ByWard Market. Enjoytheconvenience of being steps away from an array of amenities including grocery stores, boutiques, renowned restaurants, the University ofOttawa,the new LRT station, Parliament Hill, and the scenic Rideau Canal.This bright, sun-filled condo offers a stylish open-concept livingspaceperfectfor both everyday living and entertaining guests. Host your next Canada Day celebration from your private balcony and take in thespectacularfireworks display right from home. Residents enjoy access to exceptional building amenities, including a fully equipped fitnesscentre and anelegant party room. A dedicated storage unit is also included for added convenience. (id:37072)
Coldwell Banker First Ottawa Realty
1108 - 134 York Street
Ottawa, Ontario
Experience urban living at its finest in this stunning corner unit, ideally situated in the heart of Ottawas vibrant ByWard Market. Enjoytheconvenience of being steps away from an array of amenities including grocery stores, boutiques, renowned restaurants, the University ofOttawa,the new LRT station, Parliament Hill, and the scenic Rideau Canal.This bright, sun-filled condo offers a stylish open-concept livingspaceperfectfor both everyday living and entertaining guests. Host your next Canada Day celebration from your private balcony and take in thespectacularfireworks display right from home. Residents enjoy access to exceptional building amenities, including a fully equipped fitnesscentre and anelegant party room. A dedicated storage unit is also included for added convenience. (id:37072)
Coldwell Banker First Ottawa Realty
26 Synergy Way
Ottawa, Ontario
Welcome to 26 Synergy Way, an exceptional custom-built residence located in prestigious March Crest Estates. Nestled on over 2 private, treed acres in rural Kanata and backing onto open farmland, this property offers peaceful surroundings, and sweeping views of the Gatineau Hills. Built in 2018 by Grizzly Homes, this meticulously crafted home blends refined design, thoughtful functionality, and outstanding craftsmanship throughout. The main level features a bright, open-concept layout ideal for both everyday living and entertaining. A chef-inspired kitchen showcases quartz counters & backsplash, extra-tall stacked cabinetry, built-in microwave, pot filler, stainless steel appliances, and an impressive 10' x 5' island with extensive storage and seating. The dining area & vaulted great room offers designer lighting, pot lights, and a striking 12' real stone gas fireplace with reclaimed barn beam mantle. Sliding doors lead to a two-storey TREX composite deck with glass railings, perfect for enjoying panoramic views. Three bedrooms on the main level, including a stunning primary suite with vaulted ceilings, walk-in closet, and award-winning 5-piece ensuite with heated floors. A spacious mudroom/laundry area with built-ins offers convenient access to the heated triple-car garage. Wide-plank brushed white oak hardwood flooring throughout main level. The walk-out lower level includes a fully self-contained 1,600 sq.ft. in-law or nanny suite with two bedrooms, full kitchen, living room with electric fireplace, in-suite laundry, private garage entrance, access to a lower deck & park-like backyard. Additional unfinished space provides excellent storage. Extensive upgrades include an oversized paved driveway, Generlink 12,000W generator, irrigation system, landscaped gardens with mature trees & fruit plantings, firepit, shed, and meticulous ongoing maintenance. Stylish, versatile, and impeccably cared for, this one-of-a-kind home offers an extraordinary lifestyle opportunity. (id:37072)
Royal LePage Team Realty
