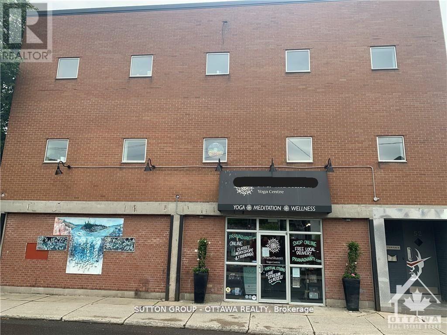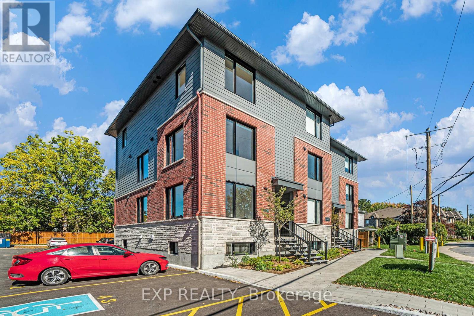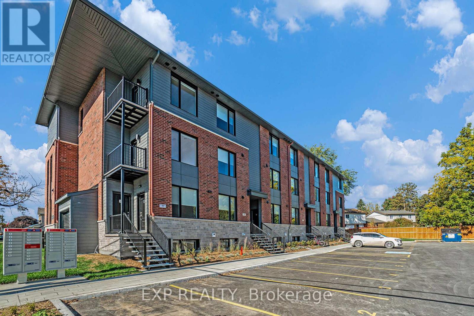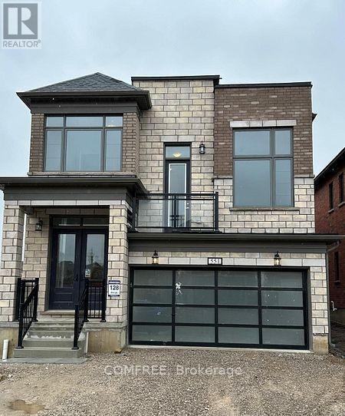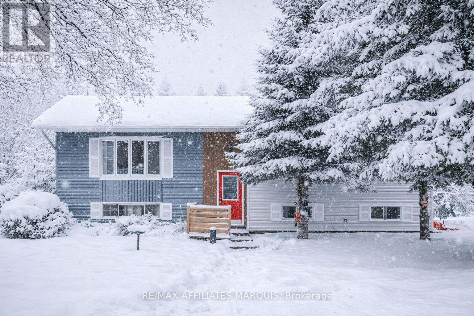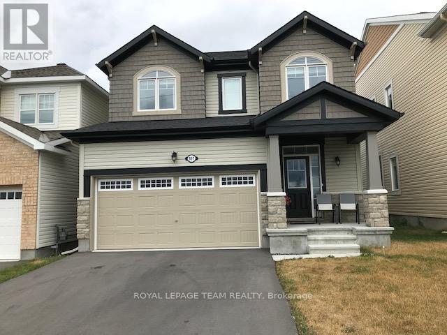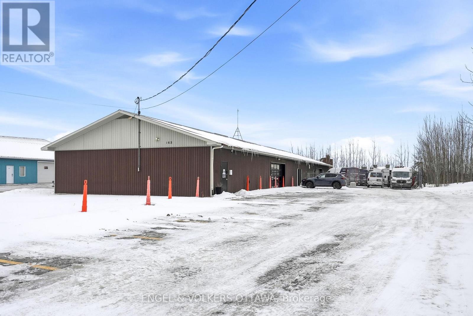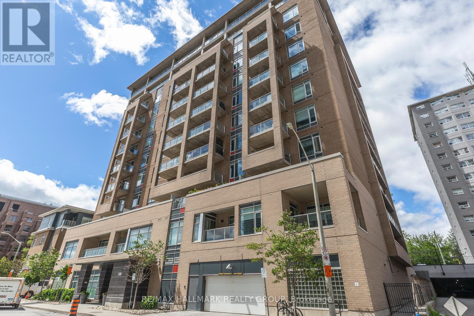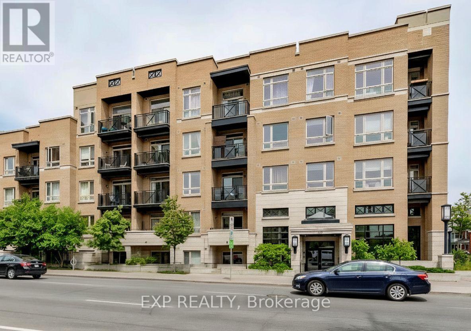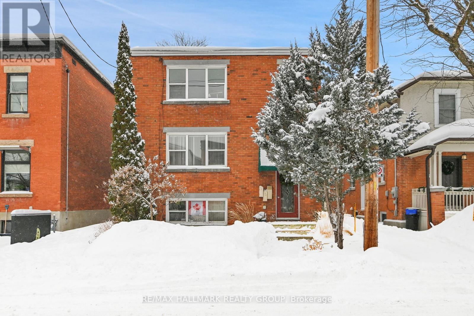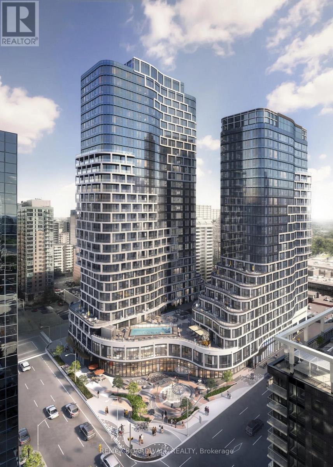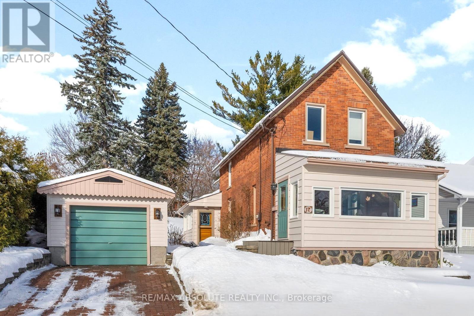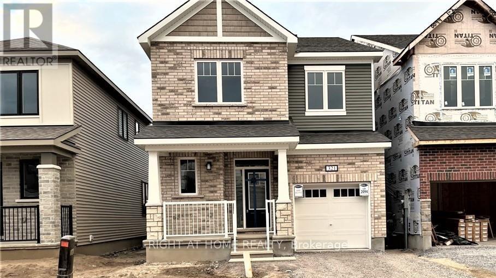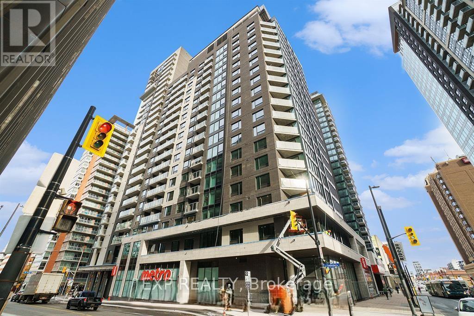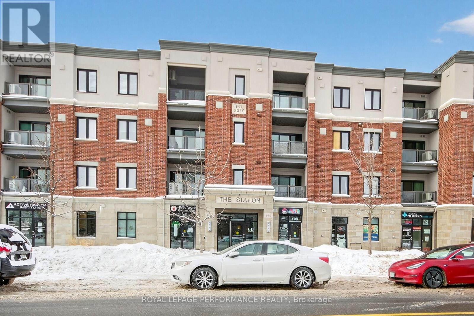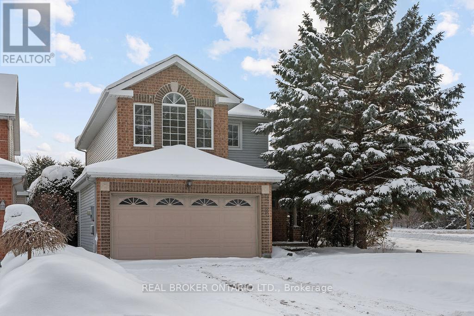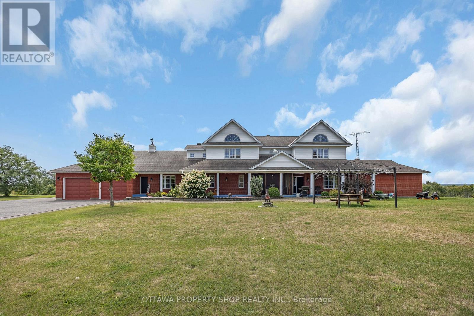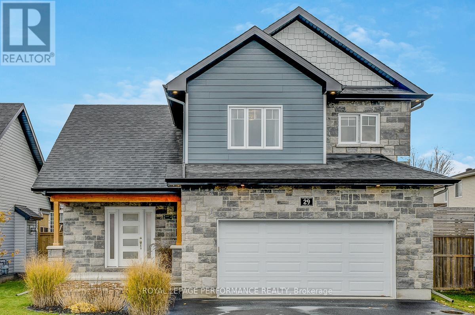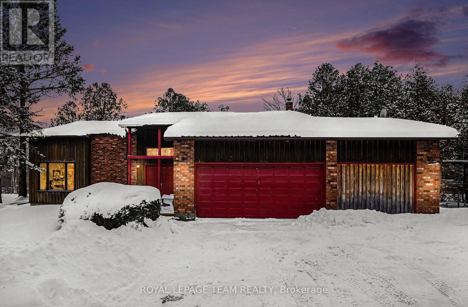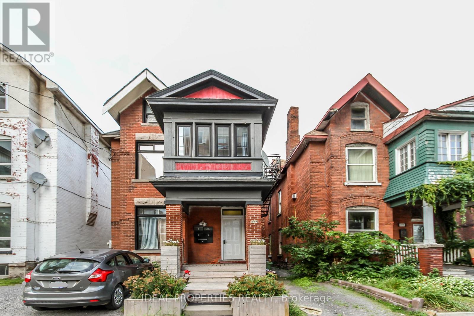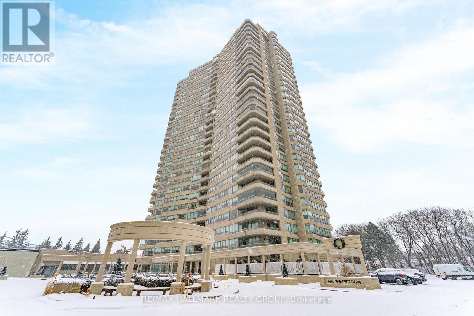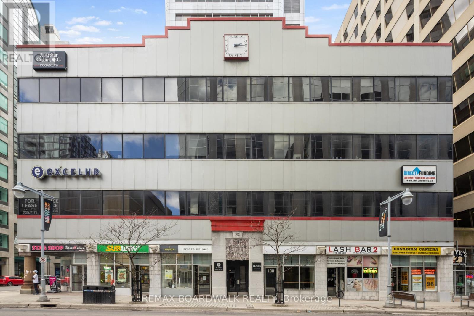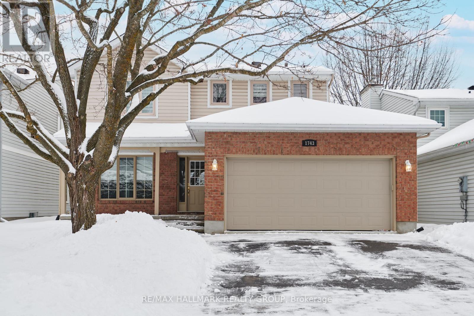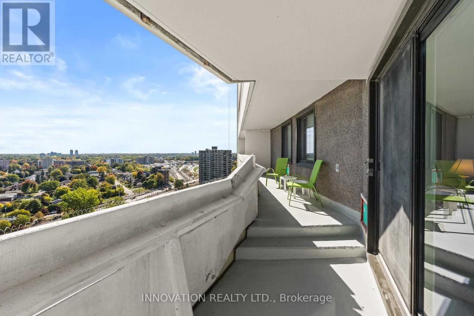52 Armstrong Street W
Ottawa, Ontario
Fantastic space located in Hintonburg. Past use was a yoga center. The space consists of approx 5000 sq ft over two levels. First floor consists of the main lobby/reception area with two change/locker rooms with showers/bathrooms. Two small private rooms were used for massage therapy and a sauna with a shower. Second level, consists of two large rooms and two bathrooms. One of the rooms was used as a yoga hot room. Each space has its own heating and cooling. Rare opportunity for a turn key space for anyone in the yoga/fitness/dance/martial arts industry. Space could be converted to office space, retail. Parking is available. Operating Costs of approx $13.00 sq ft. (id:37072)
Sutton Group - Ottawa Realty
200 - 255 Castor Street
Russell, Ontario
AVAILABLE FOR IMMEDIATE OCCUPANCY with the BONUS PERK of FREE INTERNET for your first year! Welcome to the WELLINGTON END UPPER UNIT - a BRAND NEW 3 bedroom, 2.5 bathroom home offering 1150 sq ft of stylish, functional living space in RUSSELL! This two-storey end unit has been thoughtfully designed with contemporary finishes, an abundance of natural light, and smart use of space. The open-concept main floor boasts a bright living and dining area, a modern kitchen with quartz countertops & stainless steel appliances. Step outside to enjoy your own private balcony. Upstairs, you'll find three spacious bedrooms, including a primary suite with its own ensuite bathroom. With 2.5 baths in total, mornings will be a breeze for the whole household. Central AC ensures year-round comfort, and TWO PARKING SPOTS are included. Snow removal is taken care of for you, making this a true low-maintenance option. Ideally located in the growing community of Russell, you'll be just minutes from schools, parks, trails, shops, and all the amenities you need. Tenant pays rent plus Hydro only (heating/lighting). This end unit blends comfort, convenience, and modern style and is the perfect place to call home! (id:37072)
Exp Realty
8 - 251 Castor Street
Russell, Ontario
MOVE IN NOW! Don't miss this BRAND NEW 3 bedroom, 2.5 bathroom 2-storey end unit apartment (with TWO parking spots!) on Castor Street in Russell! BONUS PERK: FREE INTERNET for your first year! Introducing the CREEKSIDE END UNIT model; a spacious and stylish unit across two levels offering modern finishes, functionality and plenty of natural light. All three bedrooms and two full bathrooms are spacious and the primary bedroom boasts an ensuite. The bright open-concept living area is perfect for everyday living and entertaining. You'll love the sleek kitchen with quartz countertops, stainless steel appliances and in-unit laundry. A private balcony (located off of the primary bedroom) offers a great spot to relax and unwind. Central AC keeps things comfortable year-round and snow removal is included for added ease. Located in the family-friendly town of Russell, you'll be close to top-rated schools, parks, trails, and essential amenities. This low-maintenance, contemporary unit checks all the boxes for comfort, style, and convenience. Tenant pays rent plus Hydro (heating/lighting). (id:37072)
Exp Realty
551 Bedi Drive
Woodstock (Woodstock - North), Ontario
This stunning detached home features modern upgrades and a thoughtful layout, ideal for families seeking the perfect blend of space, comfort, and style. Offering 4 generously sized bedrooms, 3 bathrooms, and a double-car garage, it is situated in a quiet, family-friendly neighborhood. The main floor boasts an elegant kitchen with quartz countertops, brand-new stainless steel appliances, and a bright breakfast/dining area. The inviting living room is highlighted by a beautiful fireplace, perfect for both relaxing and entertaining. Upstairs, the primary bedroom includes a luxurious 5-piece ensuite and a walk-in closet, complemented by three additional bedrooms, a full bathroom, and a convenient upper-level laundry room. Ideally located near the Kingsmen Square shopping plaza. (id:37072)
Comfree
222 Townline Road
Rideau Lakes, Ontario
Set on just over one acre, this inviting country hi-ranch offers space, functionality, and rural charm. The main level features three well-sized bedrooms, including a primary suite with a convenient 2-piece ensuite that connects to the laundry room and provides a smart walk-through to the kitchen, perfect for everyday living. The bright kitchen opens directly to the rear deck, creating an ideal space for entertaining, relaxing, or simply enjoying peaceful views of the surrounding countryside. The main level also benefits from updated windows and a patio door (2024/2025).The finished lower level extends the living space with a spacious family room warmed by a cozy pellet stove, plus two additional bedrooms, making it well-suited for a growing family, guests, or flexible work-from-home needs. Outside, the property truly embraces the country lifestyle, featuring a chicken coop, outbuildings, and a powered Amish shed complete with flooring and a ceiling fan. It's ideal for a workshop, studio, or extra storage. Whether you're dreaming of a hobby farm, creative retreat, or simply more room to breathe, this charming rural property offers endless possibilities. As per signed Form 244: 24-hour irrevocable on all offers. (id:37072)
RE/MAX Boardwalk Realty
937 Shimmerton Circle
Ottawa, Ontario
Welcome to this modern single family detached home located in a family-friendly Kanata neighbourhood. Offering 4 spacious bedrooms, 2.5 bathrooms, and a double car garage, this home provides the space, layout, and comfort ideal for families or professionals.The main floor features a bright, open-concept layout with generous living and dining areas, perfect for everyday living and entertaining. The kitchen offers ample cabinetry and counter space, flowing seamlessly into the main living area. Large windows throughout provide excellent natural light. Upstairs, you'll find 4 well-sized bedrooms, including a primary bedroom with a walk-in closet and private ensuite bathroom. Another full bathroom ensures convenience for the whole household.The unfinished basement provides plenty of storage space and flexibility. Enjoy the convenience of a double car garage and easy access to parks, schools, shopping, transit, and major routes. Rental application, credit check and proof of income with all offers. Utilities extra - Available March 1st! (id:37072)
Royal LePage Team Realty
162 Wescar Lane
Ottawa, Ontario
162 Wescar Lane is a freestanding industrial building offering over 6,000 sq. ft. of functional space situated on approx 0.5 acres of land. Ideally located in Carp/Stittsville just west of the intersection of Carp Rd and Richardson Side Rd, with quick access to Highway 417. The building is well suited for a variety of light industrial and office uses and is surrounded by established industrial users. An excellent opportunity for owner-occupiers or investors seeking versatile industrial space in a desirable west-end location. (id:37072)
Engel & Volkers Ottawa
403 - 100 Champagne Avenue S
Ottawa, Ontario
Stylish, modern, and perfectly located - welcome to this stunning one bedroom + den condo by renowned builder Domicile. Thoughtfully designed with an open-concept layout, this versatile condo makes the most of every square foot, offering flexible living space to suit your lifestyle. Set just steps from Ottawa's vibrant Little Italy and the scenic paths of Dow's Lake, this condo delivers the ideal balance of urban energy and peaceful green space. Inside, you'll find hardwood flooring, granite countertops, Energy Star appliances, a convenient cheater ensuite, built-in sound system, and a separate den - perfect for a home office or creative retreat. Enjoy in-suite laundry, a private balcony with gas BBQ hookup, storage locker, and the added convenience of underground parking included! Residents of this sought-after building also enjoy access to a fully equipped fitness centre and a beautifully designed shared patio. You really can have it all here! Whether you're strolling Preston Street's top restaurants or catching sunset views by Dows Lake, this condo truly stands apart. An exceptional place to call home - come see it for yourself! Some photos have been virtually staged to showcase the home's potential. Photos taken previously. (id:37072)
RE/MAX Hallmark Realty Group
104 - 429 Kent Street W
Ottawa, Ontario
Live where the city comes alive in this beautiful corner studio condo that delivers style, comfort, and unbeatable location. Set right in the core of downtown Ottawa, this thoughtfully designed 1-bathroom unit with underground parking and visitor parking offers a seamless blend of modern living and everyday convenience. The open layout is bright and welcoming, highlighted by hardwood flooring and expansive floor-to-ceiling glass doors that open onto your own private terrace. Whether you're sipping your morning coffee or winding down after a busy day, this outdoor space is the perfect extension of your home. Designed for effortless living, the unit features in-suite laundry, central air conditioning, and smart finishes throughout. Step outside and you're instantly connected to the best of the city-restaurants, cafés, shopping, fitness, and public transit are all just moments away. Ideal for students or professionals seeking an active downtown lifestyle, this condo offers exceptional value and flexibility. Residents also enjoy access to a rooftop terrace with BBQ areas, perfect for entertaining or relaxing with friends. and water/sewer included. Tenant pays only for hydro and internet. Fully furnished option available for an additional $50/month. Vibrant, convenient, and move-in ready-this is downtown living you'll love coming home to. Heat and water/sewer are included. Tenant is responsible for hydro and internet only. A fully furnished option is available at $1,700. Some photos have been virtually edited to protect the owner's personal information. (id:37072)
Exp Realty
55 Ivy Crescent
Ottawa, Ontario
Exceptional Investment Opportunity - Purpose-Built Triplex + Studio in Prestigious New Edinburgh/Lindenlea Rarely offered, this meticulously maintained all-brick purpose-built triplex plus separate studio/workshop (could be a great GYM) is part of a double detached garage offering room for expansion. Extremely low vacancy rate and a real money maker for the right investor. Truly turnkey property offering strong income, quality upgrades, and flexible owner-occupancy options. Property Overview - Unit 1 (Lower Level): 1 bedroom, leased at $1,850/month + hydro. Hardwood floors, spacious kitchen, and fully renovated modern bathroom (2025).Unit 2 (Main Floor - Vacant): 2 bedrooms, market rent $2,500/month. Refinished hardwood floors, renovated bathroom, large eat-in kitchen, oversized deck, and garden access. Unit 3 (Second Floor): 2 bedrooms + den and an atrium, rented at $2,500/month + hydro. Hardwood throughout, renovated kitchen and bath, private laundry. Studio/Workshop (Vacant): Insulated with separate electrical panel, market rent $500/month. Ideal for studio, office, or GYM or simply added income. Detached Garage with expansion potential. Additional Features Enclosed rear staircase, shared laundry (Units 1 & 2), gas-fired hot water heating, window A/C unit in basement apartment Multi-car driveway (tandem)plus garage parking, professionally painted throughout, and excellent long-term tenants in Units 1 & 3.Recent Upgrades - Foundation waterproofing, new flooring, owned hot water tanks, roof replacement, restructured rear stairs and deck, upgraded appliances, new faucets, dishwashers added, renovated bathrooms, and refinished hardwood floors. Location Steps to Global Affairs, Beechwood Village, leisure pathways along the Ottawa & Rideau rivers, and walking distance to the Byward Market and Governor General's Residence. A truly special property offering flexibility, character, and premium rental income. Full financials available on agent website.. (id:37072)
RE/MAX Hallmark Realty Group
804 - 391 Slater Street
Ottawa, Ontario
Experience elevated rental living at Relevé, a luxury condominium in the heart of downtown Ottawa. Designed for those seeking lifestyle andconvenience, Relevé offers refined finishes, upscale amenities, and a vibrant community atmosphere. Enjoy white-glove concierge serviceproviding assistance with maintenance, parcel management, reservations, and transportation. Work efficiently in modern co-working spaceswith private meeting rooms, or unwind in the entertainment zone featuring a virtual golf simulator, pool table, and private karaoke lounge.Entertain with ease in the elegant Celebration Suite with a fully equipped catering kitchen.Wellness amenities include a state-of-the-art fitnesscentre and yoga studio, plus a stunning rooftop Aqua Terrace with pool, lounge seating, and communal BBQs.Suites feature contemporarykitchens with quartz countertops, spa-inspired bathrooms with glass showers, in-suite laundry, key fob entry, window coverings, and blackoutbedroom shades. Select units offer expansive private terraces. Wheelchair acceibility and much more. Ideally located downtown, Relevé delivers a premium rental experience wherecomfort, convenience, and luxury meet. (id:37072)
RE/MAX Boardwalk Realty
17 Victoria Street
Arnprior, Ontario
Enjoy views of the Madawaska River from this charming, solid red brick home, ideally located close to downtown within walking distance to shops, restaurants, churches, schools, library, museum, bowling alley, theatre and all your every day amenities. While away the afternoon in the beautiful four season sunroom ......... the perfect spot to relax and take in the river scenery year round.....beautiful sunshine on winter days and a great vantage point for the Canada Day fireworks! Two skylights in the sunroom bring in the south facing sunshine! The spacious main level is filled with natural light and features a beautiful living room warmed by a cozy gas stove with wood accents. Enjoy dining with family and friends in the quaint dining room. A custom kitchen with full pantry wall for storage includes dishwasher. Sunfilled mudroom with brick accent wall and skylights adds everyday functionality and keeps things organized through the seasons. Upstairs you will find two generous bedrooms and a well appointed bathroom with therapeutic jet tub, perfect for unwinding at the end of a long day. Outside the property continues to impress with a detached single car garage, a beautiful patio and mature landscaping which creates a private and inviting outdoor oasis. A rare opportunity to own a character home with river views, walkability, and timeless appeal in a desirable location. Arnprior is just a short 30 minute commute to Kanata! (id:37072)
RE/MAX Absolute Realty Inc.
321 Crossway Terrace
Ottawa, Ontario
Welcome to this beautiful open concept Mattamy's popular Wintergreen model in sought after community of Stittsville North. Amazing 4 bed / 2.5 bath detached home with 9ft celling on the 1st/2nd floor and over 2100 sq.ft of living space in the above ground. Ceramic tiles in the kitchen and bathrooms and gleaming laminate throughout the first floor. Spacious dining room, huge family room with gas fireplace, large kitchen with separate breakfast area and large granite island with breakfast bar on the main floor. Second floor offer large primary bedroom with 4 piece en-suite and walk-in closet, 3 good size bedrooms with closets, full 3-piece bathroom and laundry room. Close to Tanger outlets, Canadian Tire Centre, access to HWY, restaurants and schools. Photos were taken prior to the previous tenant's occupancy. (id:37072)
Right At Home Realty
907 - 180 George Street
Ottawa, Ontario
Experience the best of urban living in this new Claridge Royale condo, perfectly situated in the vibrant Lower Town. This sleek, modern unit boasts stainless steel appliances, a convenient breakfast bar for casual meals, in-unit laundry, a private storage locker, and a designated underground parking space. With secure touch-screen entry and stunning views of downtown Ottawa, it's the perfect blend of style and comfort. The building also features an attached Metro grocery store, making everyday errands a breeze. Indulge in top-notch amenities like 24-hour concierge service and security, electric vehicle charging station, indoor pool, fitness center, theater, and beautifully landscaped 2nd-floor terrace with BBQs. You'll be steps or a short drive away from the ByWard Market, Rideau Centre, an array of restaurants, grocery stores, public transit options, and iconic landmarks. This condo offers the ultimate convenience for those who crave a dynamic downtown lifestyle! (id:37072)
Exp Realty
408 - 615 Longfields Drive
Ottawa, Ontario
Beyond well kept, immaculate 2 bedroom, 2 full bathroom penthouse apartment with unobstructed east view overlooking Ken Ross Park from the balcony and bedrooms. This apartment offers nine foot ceilings and has been totally upgraded with quiality finishings throughout. Upgraded kitchen and bathroom cabinets, custom ensuite double shower. All wood flooring and doors have been upgraded. Ceramic floor in both bathrooms. Higher quality stainless steel applinances featuring under granite top built in oven, and gas cook top elements. Built in microwave oven. Custom window coverings along with upgraded light fixtures throughout. The spacious balcony off of the living room features a custom power balcony sunshine screen, with durable flooring. A gas hook up BBQ is also included. Bright, open concept layout features a breakfast bar sitting area, custom kitchen with granite counter tops with lots of counter space and twelve storage drawers, complete with glass ceramic backsplash. Large dining room is where the laundry and utility closets are located. The spacious, bright living room includes the wall mounted electric fireplace and TV. Large sliding door access the balcony east views of the park. From the hallway, access the second full bathroom and spacious bedroom/office offering a large double closet, includes the TV, and offers a secondary access to the balcony. The large primary bedroom offer a spacious walk through closet to the ensuite bathroom with custom double shower stall. The apartment incluses one, underground indoor parking spot, plus an outdoor surface parking spot. A storage locker is includes in the basement parking area accessed off of the elevator area. You will not be disappointed with this upgraded top floor apartment with the many custom features. Within a 10 minute drive you have access to all the Barrhaven shopping/professional services amenities, restaurants etc. Walk to parks and transit. Don't miss this one of a kind unique apartment. (id:37072)
Royal LePage Performance Realty
2 Sherring Crescent
Ottawa, Ontario
Welcome to 2 Sherring Crescent in Kanata Lakes, a high-demand neighbourhood known for top-rated schools, beautiful parks, golf courses and extensive nature trails, with quick highway access and premier shopping and dining at your doorstep. Proximity to Ottawa's thriving tech hub continues to drive strong and consistent buyer demand in this area. This three-bedroom, three-bathroom sleeper hit has been thoughtfully refreshed with fresh paint and new carpeting (2026), plus a brand-new, owned furnace and air conditioning system (2026). Additional subtle-yet-meaningful updates include professionally cleaned ducts, refreshed grout, new caulking throughout and updated trim (all 2026). Beyond the recent improvements, the home features hardwood floors, a gas fireplace, an open-concept kitchen with generous counter space & ample storage, a spacious primary bedroom with walk-in closet & full ensuite, and a fully finished basement complete with a wet bar. Set on a corner lot, the abundant backyard is enclosed by mature cedar hedges, creating a private outdoor retreat. Though perhaps best of all, this property offers an affordable entry point into one of Ottawa's most consistently high-performing neighbourhoods, where the average sale price for a detached home in 2025 was almost $1.1M. The savings at purchase far outweigh the cost of future upgrades, making this a strategic value-add opportunity for buyers with foresight. Let today's value become tomorrow's equity at 2 Sherring Crescent. (id:37072)
Real Broker Ontario Ltd.
3057 Greenland Road
Ottawa, Ontario
Offering breathtaking views, spectacular sunsets, mature trees, a winding approach, and extensive landscaping, this attractive residence captures the best of both worlds: the seclusion of the country, yet just minutes to the conveniences of Kanata and Ottawa all with the luxury of fiber-optic internet in the countryside. Set on 25.55 acres, this extraordinary estate blends privacy, elegance, and modern comfort. The impressive approximately 4,700 sq. ft. home showcases timeless architectural details, abundant natural light, and a thoughtful layout. At the heart of the home is a gourmet kitchen, thoughtfully designed with maple cabinetry accented by crown molding, sleek Corian countertops, glass-front cabinets, and a center island with breakfast bar. Smart features such as a microwave sling, lazy Susan, desk nook, bread pantry box, and extensive storage solutions enhance both function and style. The main level also features elegant double French doors, expansive principal rooms, and a cathedral-ceiling primary suite with extensive closets and a spa-inspired ensuite with double vanity, oversized shower, and tiled floors. Upstairs, two staircases lead to three generously sized bedrooms, each enhanced by vaulted ceilings, Palladian windows, and balcony access with sweeping views of the property. The walk-out lower level extends living space with a recreation room, games area, hobby room, office/den a full bath with oversized shower, and ample storage. Patio doors open to a 20 x 30 interlock stone terrace, seamlessly connecting indoor and outdoor living. (id:37072)
Ottawa Property Shop Realty Inc.
29 Meadowlark Street
Russell, Ontario
Welcome to this exceptional 3-bedroom, 2-storey home where modern elegance meets everyday comfort. Only seven years old, this residence has been lovingly maintained and shows like new, reflecting pride of ownership in every detail. The exterior is impressive, featuring striking architectural lines, illuminating soffit lighting, and a grand covered entrance that creates a welcoming first impression. Step inside and you're greeted by a bright, open-concept layout bathed in natural light from oversized windows, accentuating the beautiful flooring, cathedral ceiling, and tasteful finishes throughout. The spacious living and dining areas flow seamlessly together, providing a warm and inviting setting perfect for gatherings or quiet evenings at home. The kitchen is both stylish and functional, offering sleek stainless steel appliances, a walk-in pantry, and an abundance of counter space. The large island, complete with a built-in wine fridge, serves as the heart of the home-ideal for entertaining friends and family. Upstairs, discover three generously sized bedrooms, each with large windows and ample closet space. The primary suite feels like a private retreat, boasting a luxurious 4-piece ensuite with a soaker tub, glass-enclosed shower, and modern vanity, as well as a spacious walk-in closet. The convenient second-floor laundry adds functionality to the home's thoughtful layout. The lower level offers endless potential-perfect for a home gym, office, or recreation room-and awaits your finishing touch. Outside, the recently transformed backyard is a true oasis featuring a covered veranda, a stunning stamped concrete patio and relaxing hot tub, ideal for unwinding or entertaining beneath the stars. Located steps from parks, schools, and conservation trails, and just minutes from local shops, restaurants, and amenities. This home offers the perfect blend of modern luxury, community charm, and easy access to Ottawa. (id:37072)
Royal LePage Performance Realty
2249 Mcgovern Road W
North Grenville, Ontario
Welcome to 2249 McGovern Rd, a stunning property nestled on a private 3.68-acre lot. This home offers a serene retreat amidst a tranquil mixed forest, providing the perfect backdrop for a peaceful lifestyle. Full of privacy, this property is conveniently located just minutes from the charming Oxford Mills & a short drive to Kemptville, where a variety of shops, restaurants, schools & amenities await. This beautiful property features 4 bedrooms, 2.5 bathrooms, exuding a warm, inviting chalet-style ambiance. As you step inside, the soaring cathedral ceiling in the living room creates an immediate impact, seamlessly flowing into the dining area, ideal for hosting dinners & celebrations with family & friends. The spacious eat-in country kitchen opens onto a brand-new back deck (2024), offering a perfect spot to enjoy morning coffee while soaking in the views & tranquility of the great outdoors. Adjacent to the main living space, a cozy family room with a pellet stove makes for a perfect haven during crisp fall evenings & snowy winter nights. The home also includes 2 versatile bonus spaces, suited for guests, a home office, or hobby rooms, along with a powder room & a convenient laundry & mudroom with direct access to the garage. Upstairs, hardwood flooring extends throughout the entire level, with an open hallway overlooking the bright cathedral ceiling below, enhancing the home's airy feel. The showstopper primary suite is a bright, serene haven filled with cozy cottage charm. Its spa-inspired ensuite impresses with a glass-enclosed shower, freestanding tub & the added luxury of radiant floor heating, creating a private retreat (2025). The additional 3 spacious bedrooms, each with oversized closets & a full family bathroom provide plenty of space for family & guests. Outside, a durable steel roof provides piece of mind & a huge outdoor space provides privacy & the beauty of nature. Don't miss out on country living without sacrificing accessibility to everyday amenities (id:37072)
Royal LePage Team Realty
3 - 277 Bronson Avenue
Ottawa, Ontario
Amazing location in downtown Ottawa, rarely to find such a nice and cozy apartment on the second floor of a fourplex house. Hardwood floor through out, kitchen has a spacious pantry, Bedroom is spacious with a large walking closet. Tenant only pays for electricity while the head and water are included. An outdoor parking is included. A coined laundry is in the basement. Pictures are taken from previous tenant furniture. (id:37072)
Ideal Properties Realty
1502 - 1480 Riverside Drive
Ottawa, Ontario
Welcome to "The Classics at Riviera" - this elegant 1990 sq ft condominium offers 2 bedrooms plus a den, 3 bathrooms and an unparalleled lifestyle with an array of top-tier amenities. Boasting a bright and spacious floor plan with marble foyer, high ceilings, new gleaming hardwood floors and an abundance of windows. The generous living room, den, and formal dining room provide ideal spaces for both everyday comfort and entertaining. The well-appointed kitchen features granite countertops and opens to an inviting eating area. Impressive primary suite, complete with two walk-in closets and a luxurious 6-piece ensuite with Roman tub and separate shower. The unit also features a spacious secondary bedroom, additional full bathroom, and convenient powder room. Additional highlights include a balcony, in-suite laundry, underground parking, and a storage locker. Residents enjoy an abundance of exceptional amenities, including a fully equipped fitness centre, weight room, indoor pickleball court, indoor pool, sauna, and steam room. Entertain in the elegant party room with piano and dining area, relax in the library, or enjoy the games room with pool table and a separate ping pong room. Outdoors, beautifully landscaped grounds feature walking paths, fountains, BBQ areas, an outdoor pool, and tennis courts. Added conveniences include a hair salon, meeting room, concierge services, and 24/7 gated security. Ideally located minutes to the 417, Trainyards shopping, and a short walk to Hurdman LRT station, this exceptional condominium offers the perfect blend of luxury &convenience! Tenant pays heat, hydro and tenant insurance. (id:37072)
RE/MAX Hallmark Realty Group
2 - 102 Bank Street
Ottawa, Ontario
PRIME Bank St Location in the heart of Ottawa's central business district! Presents opportunity for leasing out office spaces. Second floor offers a functional mix of private offices, meeting rooms, a printer room, a welcoming reception area, and a secure storage room as well as a kitchenette, and dining area, providing modern space for collaboration and staff use. Offering exceptional exposure and accessibility. This property allows for a range of professionals, institutional, or creative office uses as is proximity to governmental uses such as: lawyers, accountants, real estate offices, mortgage brokers, etc. Close to LRT and OC transit station. This layout is ideally suited for a professional services firm. Enjoy impressive skyline views. Maximize usable space while offering flexible layout options tailored to tenant needs. Expansive windows that bring in abundant natural light. Minutes away from Parliament Hill. Numerous amenities within easy walking distance. (id:37072)
RE/MAX Boardwalk Realty
1743 Silver Bark Avenue
Ottawa, Ontario
Large 4bed 4bath in The Ravines, East Ottawa/Orleans. This beautiful, bright home boasts 4 spacious bedrooms on the upper level (2 with walk-in closets), 4 bathrooms (2 are en-suites), private main floor den, fully finished lower level, covered front porch with no direct facing neighbours, 2 car attached garage with inside access & polyaspartic finished floor and a large fully fenced back yard with patio. FEATURES |hardwood, luxury vinyl & tile flooring on main & upper levels (only stairs have carpet), vaulted skylight above custom iron-rail curved staircase providing abundant natural light, custom maple cabinetry & stainless steel appliances, primary en-suite bath enjoys double sinks, separate shower and more. CENTRALLY LOCATED | Walk to ravine trails, bus, neighbourhood schools and parks with play structures, baseball diamond, basketball court, soccer field, sliding hill in winter and city-maintained outdoor ice rink. Close to all amenities. Minutes to Place D'Orleans Shopping mall, Ray Friel Sports Complex with 3 ice rinks & pool, Landmark Cinemas, Movati Fitness, Petrie Island with supervised swimming on huge sandy beach and nature trails. VERSATILE LAYOUT | Main Floor: front entry foyer with french doors, hall enjoys vaulted ceiling & skylight, open concept living and dining rooms, large modern kitchen with generous work & storage space that opens to eating area and family room with wall of windows and a gas fireplace, private den, powder room, laundry/mud room with access to side yard and garage. 2nd Floor: 4 spacious bedrooms, 2 generous walk-in closets, 1 5-piece en-suite bathroom, 1 3-piece en-suite bathroom, 2 linen closet/cabinets and a 3-piece full main bathroom. Basement: large recreation room, rough-in bathroom, separate hobby/games/bedroom, 10 ft. seasonal closet and storage areas. Quiet neighbourhood. Well maintained. This home accommodates various configurations to suit your family's aspirations. Furnace & Heat Pump Jan. 2026. (id:37072)
RE/MAX Hallmark Realty Group
1905 - 1171 Ambleside Drive
Ottawa, Ontario
Adorable and Affordable! This 2 bedroom, 1 bathroom condo in sought-after Ambleside 2, has been well cared for over the years and is ready for your creative touch. The main living area offers open concept floorplan with formal dining and spacious sunken living room with lots of light. You will absolutely love your huge balcony with cityscape view!! Just steps to the Ottawa River walking paths, LRT, Busses and wonderful shops and stores of Westboro. (some of the building amenities include, Indoor pool, library, exercise room, gym, sauna, Outdoor patio and BBQ area, games room, squash court, billiards room, workshop, guest suites, underground parking, bike storage, storage locker, car wash.) reach out for more details today!! (id:37072)
Innovation Realty Ltd.
