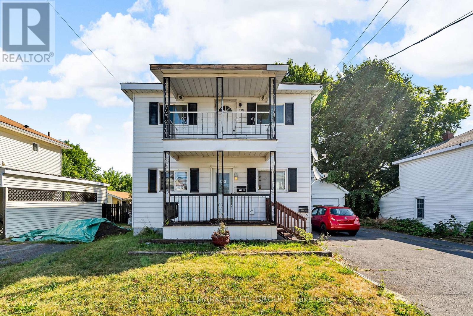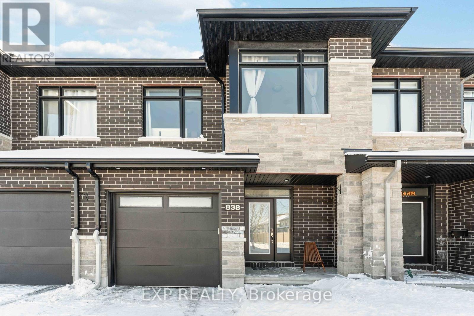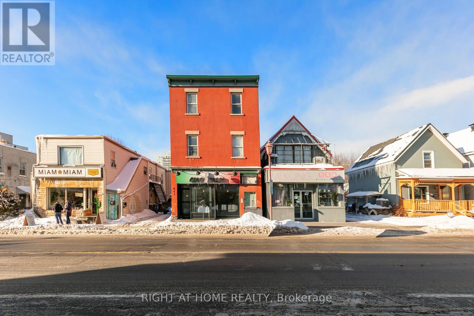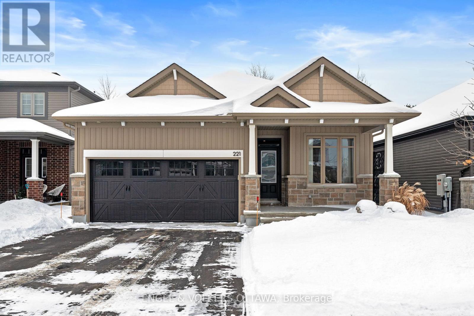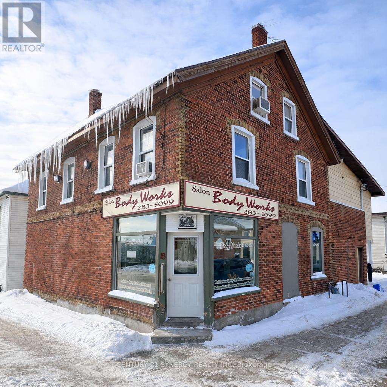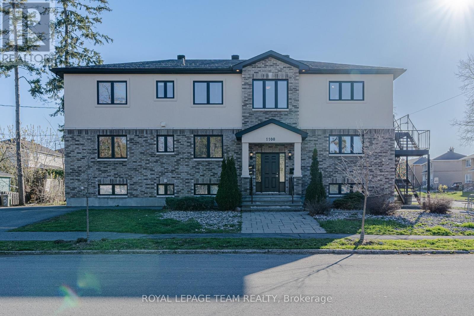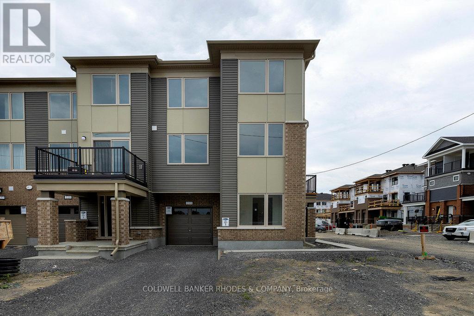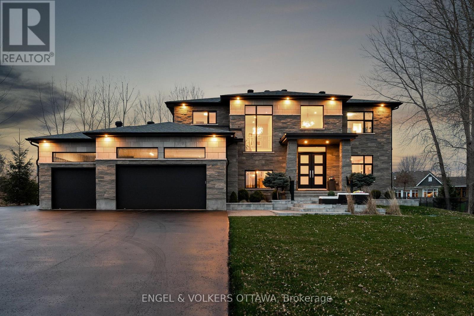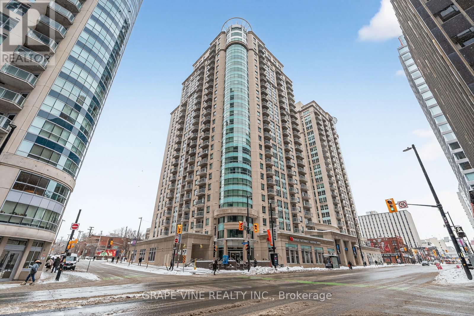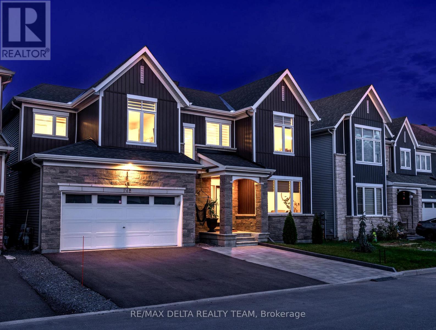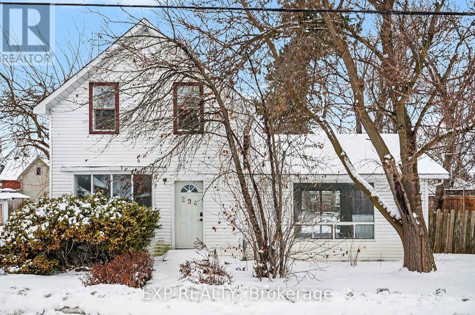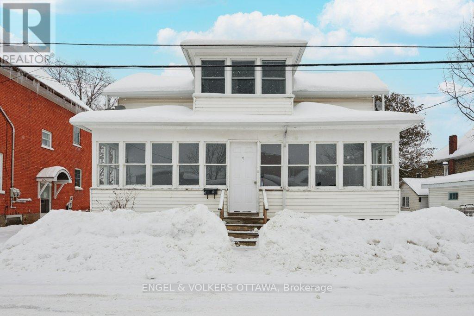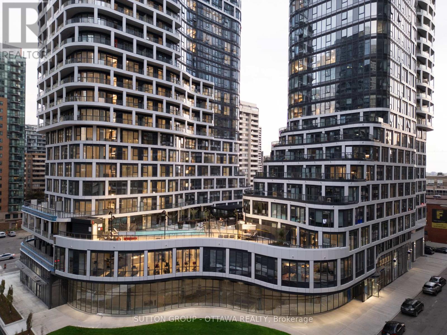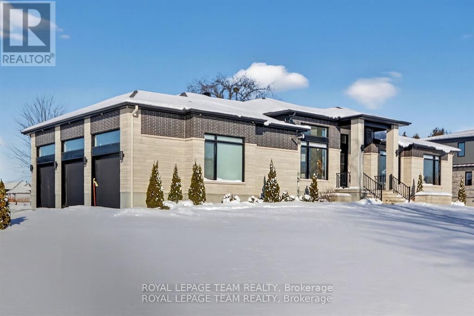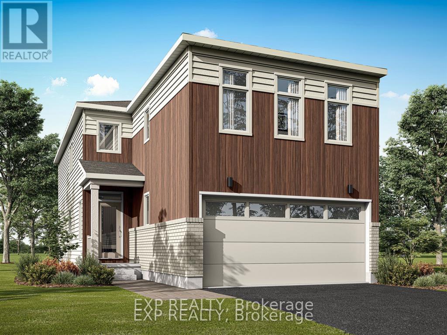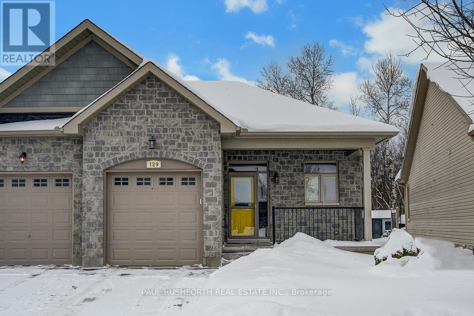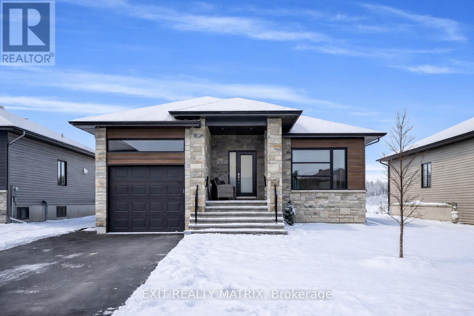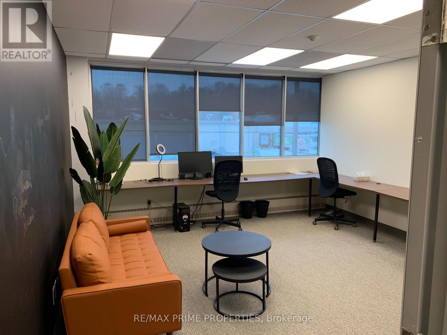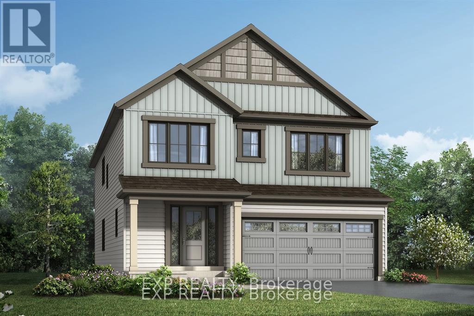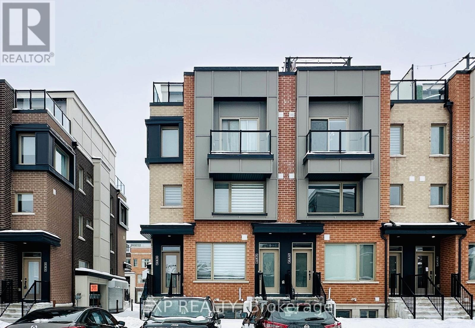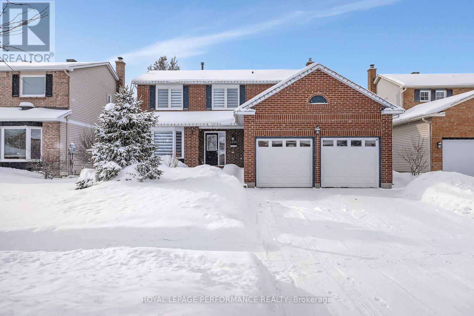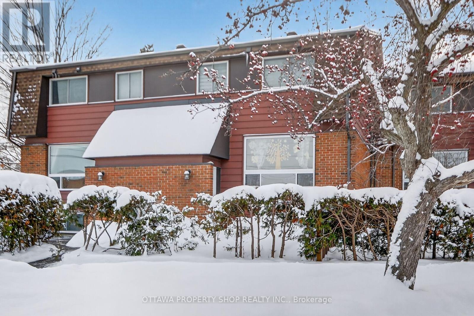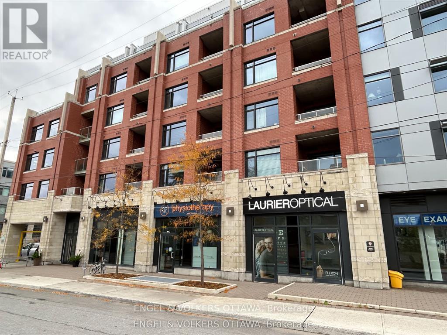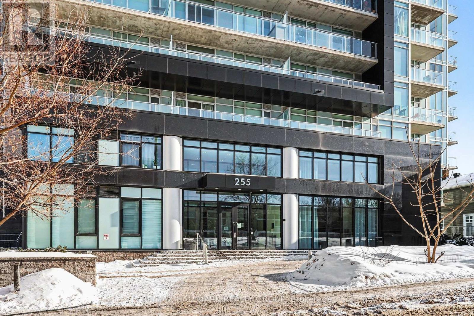230 Alice Street
Cornwall, Ontario
This fully furnished, income-generating duplex is now on the market; a true cash-flow machine that shows real pride of ownership. Located just steps from St. Lawrence College, restaurants, and shopping, it's perfectly positioned for steady rental demand. Inside, you'll find recently renovated kitchens and bathrooms, along with updated tile and laminate flooring throughout. Each level features front covered balconies and large enclosed back porches, plus a fully fenced yard. The garage and oversized driveway easily fit up to 7 vehicles. The main floor is heated by a forced-air gas furnace (2014), while the upper level runs on electric baseboards and a supplemental electric heater. Two owned gas hot water tanks service the building. Currently rented by the room, this property generates $4,800/month ($57,600 annually, all inclusive of utilities and internet). A turnkey investment opportunity with strong income from day one. (id:37072)
RE/MAX Hallmark Realty Group
838 Clapham Terrace
Ottawa, Ontario
Welcome Home!! A Richcraft gorgeous 3Bed, 2.5 Bath townhouse in the very desirable, family-oriented Westwood/Stittsville neighborhood offers the perfect blend of luxury & convenience. Hardwood flooring throughout the main level with large windows for a ton of natural light. The well-laid out kitchen provides ample storage, upgraded cabinetry + pantry. The 2nd level features an office nook, a large primary bedroom with a sizeable walk-in-closet, ensuite bath with glass standing shower. There are 2 additional spacious bedrooms; one of the rooms has a cheater door leading to the full bath, the convenient laundry room completes this level. The basement warmly invites you to a cozy fireplace, large family/rec room and huge storage areas. Unwind in the backyard or enjoy BBQ with guests in your private outdoor space. This location offers access to top-rated schools, parks, shopping, and dining options. Your dream home awaits YOU! (id:37072)
Exp Realty
#3 - 639 Somerset Street W
Ottawa, Ontario
Recently renovated, conveniently located and all-inclusive - 639 Somerset St W #3 is sure to impress! Located steps from Bronson/Somerset, everything you need is walking distance away - shops, parks, transit and more. The unit offers recent renovations, with updated flooring, kitchen, and bathroom. As you enter, you're greeted by a functional foyer, an open-concept living/kitchen, which has been completely redone. The spacious bedroom has west-facing views, along with the oversized balcony, with great separation from your neighbours and additional storage space. No carpets throughout. All utilities (heat, hydro, hot water tank and water) are INCLUDED. The tenant is only responsible for internet. Laundry is available on-site. Street parking by permit may be available. Tenant is welcome to install their window A/C. Available immediately. Get in touch with me today to make it yours! (id:37072)
Right At Home Realty
221 Blackhorse Drive
North Grenville, Ontario
Welcome to this exceptional 2-bedroom, 2-bathroom home located in the award-winning Equinelle Golf Course and Community. Built by EQ Homes, the highly desirable Dumont model is loaded with countless upgrades and offers a warm, inviting atmosphere throughout. The impressive great room features a soaring vaulted ceiling with an exposed wood beam, a striking floor-to-ceiling stone feature wall, and an oversized linear fireplace that creates a stunning focal point for everyday living and entertaining.The gorgeous kitchen is thoughtfully designed with quartz countertops, stainless steel appliances, a walk-in pantry, and a huge island with a Blanco sink, perfect for gathering with family and friends. The space flows seamlessly into a versatile coffee bar area, adding both style and functionality. A front room den provides an ideal home office, library, or flex space. The spacious primary bedroom offers a walk-in closet and an upgraded ensuite, while the second bedroom is also well sized and beautifully finished. Additional upgrades include automated lighting, custom automated blinds and window coverings, upgraded wide-plank hardwood flooring, and tile throughout. The basement is drywalled with electrical already in place, offering excellent potential for future development.Step outside and discover a true backyard retreat-an absolute oasis designed to impress. The private, tree-lined yard offers exceptional seclusion and resort-like ambiance, highlighted by a heated saltwater plunge pool complete with custom lighting, padded stairs, and a tranquil waterfall feature. Composite decking, a charming gazebo, and thoughtfully designed outdoor spaces create the perfect setting for relaxing, entertaining, or unwinding after a round of golf. This spectacular outdoor space truly sets the home apart and must be seen to be fully appreciated. (id:37072)
Engel & Volkers Ottawa
18 Market Street N
Smiths Falls, Ontario
BUILDING FOR SALE (NOT THE BUSINESS) Excellent Mixed-Use (fully rented) Investment Opportunity in the Heart of Smiths Falls. Welcome to a solid, income-generating mixed-use commercial building ideally located in the heart of Smiths Falls. This well-positioned property offers a diverse tenant mix with one commercial unit and four residential apartments, making it an excellent opportunity for investors seeking stable cash flow and future upside.The ground-floor commercial unit is approximately 1,000 sq. ft. and is currently rented at $785/month, offering strong street presence and visibility. The residential component includes four units: a ground-floor bachelor apartment renting for $540/month, a one-bedroom unit on the second floor renting for $895/month, and two spacious two-bedroom units on the second floor, each renting for $895/month. All rents are currently inclusive, providing ease of management. However, the building is equipped with five separate hydro meters, allowing a future owner the opportunity to transition utilities to tenant responsibility for improved operating efficiency and increased net income. The property features a combination of gas forced-air heating and electric baseboard heating, offering flexibility and redundancy. With its central location close to shops, services, and amenities, this property is well-positioned for long-term tenant demand. Whether you're looking to expand your investment portfolio or secure a mixed-use asset in a growing community, this Smiths Falls property offers strong income, flexibility, and upside potential. (id:37072)
Century 21 Synergy Realty Inc
Level 1 - 1100 Hollington Street
Ottawa, Ontario
This elegant and modern level-1 unit is situated on a desirable corner lot with attractive curb appeal and offers 3 bedrooms, 2 full bathrooms and 1 designated parking space, with additional parking available for renting. The open-concept living and dining area features hardwood flooring and is filled with natural light from multiple large windows, creating a bright and welcoming atmosphere. The spacious tiled kitchen is equipped with stainless steel appliances, dark wood cabinetry and a large window over the sink, combining style and functionality. A separate laundry room includes a stainless-steel washer and dryer for added convenience. The primary bedroom offers a large window providing abundant natural light, a walk-in closet and an upgraded 3-piece ensuite bathroom with a bright window. Two additional bedrooms are generously sized, each featuring large windows and direct access to a shared 3-piece bathroom. An emergency escape staircase provides direct access from the kitchen. Located in a premium area with easy access to Fisher Avenue, Merivale Road and Carling Avenue, the property is close to top schools in the Nepean and Glebe districts and within walking distance to W.E. Gowling Public School, parks, public transit and the Central Experimental Farm. (id:37072)
Royal LePage Team Realty
231 Darjeeling Avenue Avenue
Ottawa, Ontario
Three-bedroom corner-unit townhome for rent in the family-friendly Barrhaven community. Built in 2021, this modern Mattamy home offers three floors of living space, three bedrooms, three bathrooms, a private balcony, and single-car garage parking. The main floor features a spacious foyer, a bright den with corner windows, ample storage, and convenient inside access to the garage. The second level offers generous open-concept living, including a beautiful white kitchen with quartz countertops, stainless steel appliances, and a peninsula with seating, all open to the great room. Great room is spacious and a great hosting space plus leads to the private balcony. A separate dining area provides flexibility for use as a dining room, den, or playroom, along with a convenient two-piece bathroom. The third floor includes three bedrooms, a four-piece main bathroom, and laundry, while the primary bedroom features its own four-piece ensuite. Located in a wonderful family-friendly neighbourhood close to excellent schools, parks, and recreation. Vacant, easy to show, and available today. (id:37072)
Coldwell Banker Rhodes & Company
532 Leimerk Court
Ottawa, Ontario
Exquisite custom-built home combines timeless elegance with modern luxury on a cul-du-sac in the heart of Manotick. The gourmet kitchen features custom cabinetry, leathered granite countertops, stainless steel appliances, a walk-in pantry and a coffee bar, perfect for both everyday living and entertaining. A spacious formal dining room and dual patio doors fill the main living area with natural light, creating a bright and welcoming atmosphere. The luxurious primary suite offers a custom walk-in closet and a spa-inspired 7pc ensuite. One secondary bedroom includes a private ensuite, while a Jack-and-Jill bathroom connects two additional bedrooms. The fully finished lower level is ideal for entertaining, with dedicated spaces for a bar, theatre, exercise, a guest bedroom, full bath and cold storage. Step outside to a beautifully landscaped backyard featuring a covered lanai with built-in speakers, a fire pit and an interlock patio complete with granite countertop, gas BBQ and built-in pizza oven. Additional highlights include a full irrigation system, Control 4 smart home system, central vac and surround sound in the theatre and family rooms. This home is the ultimate entertainers dream inside and out. Don't miss out on the opportunity to make it yours! (id:37072)
Engel & Volkers Ottawa
304 - 234 Rideau Street
Ottawa, Ontario
Welcome to this bright and stylish one-level, open-concept condo designed for comfortable modern living. This inviting home features a spacious one-bedroom layout with a well-appointed bathroom and the convenience of ensuite laundry. Large windows fill the space with natural light, enhancing the airy feel and seamless flow of the living, dining, and kitchen areas-perfect for both relaxing and entertaining. The secure, well-managed building offers exceptional amenities, including an indoor pool, a party room for hosting gatherings, and a beautifully designed veranda complete with outdoor BBQ and lounge areas. The unit also includes one storage locker for added convenience.Ideal for first-time buyers, professionals, or downsizers, this condo combines comfort, functionality, and outstanding amenities in a secure setting you'll be proud to call home. (id:37072)
Grape Vine Realty Inc.
748 Vennecy Terrace
Ottawa, Ontario
Welcome to this beautifully cared-for Caivan Home, situated on a premium 50-foot lot and built in 2021, offering the perfect blend of modern style and everyday family comfort. The bright, open-concept main level features an impressive chef-inspired kitchen complete with a gas range, dishwasher, and built-in microwave, flowing seamlessly into the spacious dining and living areas filled with natural light. A main-floor den provides the ideal space for a home office, study, or hybrid work setup. Upstairs, you'll find four generously sized bedrooms, including a stunning primary retreat with a walk-in closet and a luxurious five-piece ensuite, plus a second full bathroom for family convenience. The finished basement adds even more living space, including a third full bathroom and a versatile area that can easily be used as a fifth bedroom, home gym, or media room. Outside, enjoy over $60,000 in exterior upgrades, including front and rear interlock, a custom shed, and a fully fenced backyard, perfect for kids, pets, and entertaining. Located in a quiet, family-friendly neighbourhood, you're just a two-minute walk to a beautiful park and green space. Additional highlights include a double garage with opener, tankless water heater rental, and a true turnkey, move-in-ready experience. (id:37072)
RE/MAX Delta Realty Team
294 Moffatt Street
Carleton Place, Ontario
Perfect for Investors AND First Time Home Buyers! Charming Century Home on a Corner Lot in Carleton Place, located just a short stroll from the vibrant and picturesque Bridge Street in Carleton Place, this charming 3-bedroom, 2 full bathroom home blends historic character with everyday comfort. Built in 1900, it sits on a oversized corner lot surrounded by mature trees, offering both privacy and space to unwind. Inside, you'll find a warm and inviting layout perfect for family living, while outside, the large backyard is a true highlight, complete with a spacious deck ideal for summer barbecues, morning coffees, or relaxing under the trees. Whether you're looking to enjoy the local shops and cafes, explore nearby parks, or simply settle into a peaceful and established neighborhood, this home offers a unique opportunity to experience the best of Carleton Place living. (id:37072)
Exp Realty
55 Ogden Avenue
Smiths Falls, Ontario
Exceptional turnkey duplex with solid income and immediate cash flow. Fully leased with two self-contained 2-bedroom, 1-bathroom units, this property generates $3,500 per month in rent ($42,000 annually). Located approximately 45 minutes from downtown Ottawa, it offers an attractive balance of affordability, tenant demand, and long-term growth potential. Whether you're expanding an existing portfolio or acquiring your first multi-unit property, this is a low-maintenance, income-producing asset ready to perform from day one. Secure a proven rental property in a desirable commuter location and capitalize on stable returns with future upside. (id:37072)
Engel & Volkers Ottawa
702 - 391 Slater Street
Ottawa, Ontario
Experience refined urban living at Relevé, a newly built luxury rental community in the heart of downtown Ottawa. This exceptional corner two-bedroom, two-bathroom residence offers a rare combination of space, light, and design, ideal for those seeking both comfort and sophistication in a premier location. Perfectly positioned just steps from transit, dining, business hubs, and cultural attractions, Relevé places the city at your doorstep while offering a calm, elevated living experience above it all. This thoughtfully designed 801 sq ft layout features a beautiful open-concept living and dining area, enhanced by expansive windows that wrap the corner of the suite and deliver stunning open views and abundant natural light throughout the day. The modern kitchen anchors the space with clean lines, quality finishes, and seamless flow, making it equally suited for everyday living or entertaining. Both bedrooms are generously proportioned, with the primary suite offering a private ensuite and excellent separation for added privacy. Contemporary bathrooms, in-suite laundry, and smart storage solutions complete a layout that feels both functional and refined. Residents of Relevé enjoy access to over 20,000 square feet of premium amenities, designed to support a balanced and elevated lifestyle. Wellness, fitness, entertainment, and social spaces are complemented by outdoor terraces and resort-inspired features, creating a true extension of your living space. Optional concierge-style services and 24-hour security further enhance the experience, offering convenience and peace of mind rarely found in downtown rental living. This is a standout opportunity to enjoy luxury, space, and views in one of Ottawa's most exciting new developments. Schedule your private viewing and experience the difference firsthand. Max 1 parking space ($250 Standard, $275 Standard + Bike Rack Combo) (id:37072)
Sutton Group - Ottawa Realty
6865 Pebble Trail Way
Ottawa, Ontario
This expansive custom-built bungalow offers 6 bedrooms and 5 bathrooms, showcasing elegant wide plank oak hardwood flooring, oversized windows, and exquisite craftsmanship throughout. Designed with modern living in mind, the open-concept layout welcomes you through a stylish foyer into a grand living room that seamlessly extends to a covered veranda, complete with a cozy wood-burning fireplace. The chef-inspired kitchen is a true centrepiece, featuring a stunning waterfall quartz island with generous seating, quartz backsplash, gas cooktop, and a bright breakfast nook perfectly complemented by a separate formal dining room for more refined gatherings.The luxurious primary suite is a private retreat, boasting a spacious walk-in closet with custom vanity, a 5-piece ensuite with double sinks, a glass-enclosed shower, freestanding soaker tub, and a gas fireplace for added comfort. Three additional bedrooms are located on the main floor, two of which offer private en-suites. The fully finished lower level features heated floors throughout, three large bedrooms, a full bathroom, and a vast recreational space with endless potential for entertainment or relaxation. Additional highlights include a heated 3-car attached garage with soaring 20-ft ceilings and a fully integrated smart home system with wireless control and state-of-the-art 5-zone wireless speakers. Please note that lower level rooms have been virtually staged. (id:37072)
Royal LePage Team Realty
1040 De Pencier Drive
North Grenville, Ontario
Welcome to The Vibrance a 2153 sqft 3bed + loft/ 4 Bath beautifully designed home that perfectly blends style and functionality. There is still time to choose your finishes and make this home your own with $20,000 Design Centre Bonus! This Mattamy Home has been upgraded with 9' ceilings, fully finished lower level with bedroom and bathroom! From the moment you step onto the charming front porch, you'll be greeted by a private foyer with a spacious closet and a convenient powder room. The modern kitchen is both stylish and functional, featuring and a bright breakfast area, perfect for casual dining. Overlooking the kitchen is the great room, where patio doors allow natural light to pour in and offer seamless access to the backyard. The second level is where you will find the primary suite, featuring dual walk-in closets and a private ensuite. Three additional bedrooms plus loft provides plenty of space for family or guests, all conveniently located near the main bath and the second-floor laundry room for added convenience. With its premium finishes, open-concept design, and thoughtful details, The Vibrance is the perfect home for modern living. Don't miss this opportunity! (id:37072)
Exp Realty
129 Tradewinds Crescent
North Grenville, Ontario
Located in the heart of beautiful eQuinelle, this semi-detached bungalow offers an exceptional downsizing option without the maintenance or condo fees. Beautiful private views of trees, it combines community, and an easy lifestyle in one of the area's most sought-after neighbourhoods. With scenic paths, green space, and friendly neighbours, this is a place where people truly enjoy living. The main floor features a bright, open concept layout with 9 ft ceilings, hardwood floors, and a seamless flow that makes everyday living feel effortless. The kitchen is well designed for both cooking and entertaining, with granite counters, stainless steel appliances, ample prep space, and a breakfast counter that naturally draws people together. The sun-filled living and dining area overlooks the private backyard, making it perfect for quiet mornings, casual dinners, or hosting family and friends. The primary bedroom is a true retreat, complete with a generous walk-in closet and spa-like ensuite featuring a soaker tub and walk-in shower. Convenient main floor laundry and a powder room near the front entry add to the practicality of the layout. The professionally finished lower level offers a comfortable family room, a second bedroom, a full bathroom, and plenty of additional storage or space for a hobby room or small workshop. Outside, enjoy a fully fenced backyard with a composite deck and shed, ideal for morning coffee, summer BBQs, or getting lost in a good book. The premium lot, attached garage, and maintenance free astro turf front lawn round out the package. Just minutes to the eQuinelle golf course and community recreation centre with tennis, pickleball, gym, and pool, this home is move-in ready and perfectly suited for a relaxed, next-chapter lifestyle. Downsize in style and enjoy the ease of living well. Some photos have been virtually staged. (id:37072)
Paul Rushforth Real Estate Inc.
521 Barrage Street
Casselman, Ontario
Welcome to this beautifully maintained bungalow in the heart of Casselman, backing onto a peaceful pond with no rear neighbours. This 3-bedroom, 2-bathroom home offers a bright and functional open-concept layout, complete with hardwood floors throughout the main level. The main floor features a spacious living room with a gas fireplace, a dedicated dining area, and a stylish kitchen with sit-at island, walk-in pantry, and patio doors leading to a large deck and generous backyard, perfect for entertaining or relaxing outdoors. Large windows throughout the home provide an abundance of natural light. The 2 beds and family bath on the main level add convenience. The fully finished lower level offers a large rec room, a third bedroom, second full bathroom, and a convenient laundry area, ideal for extended family, guests, or additional living space. Notable upgrades include: gas fireplace, capped half wall at staircase, 200 amp electrical panel, spa kit (50 amp) for hot tub, water softener, laundry tub and rough-in, updated plumbing fixtures in the main bath, and modern light fixtures in the front hall, dining room, side bedroom, and garage. Situated in a quiet neighbourhood with no rear neighbours and tranquil pond views, this home offers comfort, privacy, and quality living just minutes from local amenities. (id:37072)
Exit Realty Matrix
13 - 485 Industrial Avenue
Ottawa, Ontario
Modern, all-inclusive office space for lease perfect for professionals and growing teams! Additional units are available in a well-equipped, professional setting designed to support productivity. Rent includes access to conference room that seat up to 15 people, a spacious training room for 30 to 40 guests, free on-site parking, high-speed internet, all utilities, complimentary coffee and tea, and daily cleaning services. (id:37072)
RE/MAX Prime Properties
1027 De Pencier Drive
North Grenville, Ontario
PREMIUM LOT WITH NO REAR NIEGHBOURS Welcome to Mattamy's The Radiant model (2542 sqft) with 4-bedroom, 3 bathrooms on a 36' lot with a double car garage. Loaded with upgrades, 9' ceilings on the main level, hardwood flooring and oak staircase, this home has it all. A charming front porch invites you into the foyer with a closet and powder room. Down the hallway, a tucked-away mudroom gives you access to the garage and a walk-in closet provides extra storage space. The den and flex room seamlessly flow into the great room and the open-concept kitchen, so you can entertain friends and family with ease. Head upstairs to find a loft, 3-piece bathroom and a laundry room with a linen closet. Primary bedroom features walk-in closet and spa-like ensuite with frameless glass shower. Discover spacious closets in bedrooms two, three and four. Fully finished lower level with recreation room and spacious storage area. Make this home your own with $30,000 Design Centre Bonus! Photos are of a similar model to showcase builder finishes. This home is under construction. (id:37072)
Exp Realty
545 Takamose Private
Ottawa, Ontario
Welcome to 545 TAKAMOSE PVT at Wateridge Village community. This charming 2-bedroom, 1.5-bath stacked townhome, offering approximately 1,200 sq. ft. of living space along with a private rooftop terrace and balcony. One dedicated outdoor parking space is conveniently located directly in front of the unit.Inside, you'll find stylish and practical finishes: laminate flooring throughout the second level and soft carpet on the third floor, including in high-traffic hallways for added comfort.The second floor features an open-concept layout, with a bright living and dining area flooded with natural light from large windows. The adjoining modern kitchen is equipped with granite countertops and stainless steel appliances. A convenient powder room is also located on this level.Upstairs, the third floor includes two well-appointed bedrooms and a full bathroom, complemented by a handy laundry room on the same level for everyday ease. The primary bedroom enjoys access to a private balcony-perfect for unwinding. Above it all awaits your spacious rooftop terrace, an ideal canvas for a garden and the perfect spot to greet the sunset.Ideally situated near Montfort Hospital, Ottawa River bike paths, Beechwood Village, St. Laurent Shopping Centre, and Gloucester Centre-home to Blair LRT Station and Costco and more.Occupancy available March 1, 2026. (id:37072)
Exp Realty
Sutton Group - Ottawa Realty
1310 Prestone Drive
Ottawa, Ontario
IT'S A LOTTERY WIN with this Beautifully Presented Property ! Step into this impecciably maintained home where tasteful Renovations create a welcoming intimate space. Modern finishings, quality Hardwood & Laminate Flooring, Custom Blinds, Crown Mouldings, Flat Ceilings on the main level showcase the value this property offers. The Open Concept design & generous space in the Living & Dining allows for an easy flow when entertaining family & friends. Cozy up in the Family Rm with a book, a movie or nap infront of a roaring fire. Meal prep in this Renovated Kitchen is a pleasure for those who love to entertain. Its design features generous space & functionality & accommodates sizeable gatherings. Quality appliances, a bounty of Cabinetry ,Quartz Countertops and in the Heart of the Home, an 8 ft Centre Island dressed in complementary Granite where everyone gravitates.The Renovated Laundry Rm is a Show Stopper .The Primary Bedroom has been EXPANDED incorporating the 4th bedroom, creating an intimate Retreat to relax in your personal space .Primary Bdrm has a 4pc Ensuite & Walk In Closet. The Lower Level finished with high end Laminate flooring provides additional premium living space with a 2nd Family Rm, Office & Fitness areas. Unwinding in this Back Yard Oasis comes easy! Soothe those tight muscles or get in a bit of exercise in the luxurious Swim Spa that accomodates 11 people ! Hang out in the Gazebo on those beautiful summer evenings, Enjoy delicious meals on the stone Patio or upper Deck in this private tranquil Outdoor space. If you prefer to grow your own herbs, then you will love this raised 8 ft Cedar container, keeping your plantings organized & protected all season. The back yard is completely fenced & dressed with solar lights and gorgeous gardens , adding ambiance & vibrancy .It just doesn't get better than this! Book your viewing before it's gone. (id:37072)
Royal LePage Performance Realty
1f Banner Road
Ottawa, Ontario
This modern, chic condo is perfect for first time homebuyers, downsizers or investors. Freshly painted and flooded with natural light, the main floor offers a beautifully designed kitchen with sleek cabinetry and modern finishes, convenient pantry with ample storage, SS appliances, open concept living & dining room with hardwood throughout. Second level features a spacious primary bedroom plus another good size bedroom and stylish full bath. Lower level provides an additional 385sq ft (approx) with extra bedroom, powder room, laundry and storage plus flex space for a family room/den/office/gym....the decision is yours! Private yard with patio is perfect for entertaining family and friends! Perfectly located close to schools, parks, bike paths, shopping, restaurants, HWY 417, LRT, and all the good things Sheahan Estates/Trend Village has to offer! Don't wait! Stress free living at it's best....nothing to do but move in and enjoy! Kitchen Appliances 2024, Washer/Dryer 2021, 2 Portable AC Units Included!! (id:37072)
Ottawa Property Shop Realty Inc.
303 - 60 Springhurst Avenue
Ottawa, Ontario
Modern Studio Living in the Heart of Old Ottawa East....Welcome to this beautifully designed bachelor/studio condo perfectly situated on Main Street in the sought-after community of Old Ottawa East. Ideal for first-time buyers, students, young professionals, or investors, this unit offers a bright, open concept layout that combines comfort, style, and functionality. Step inside to find luxurious finishes, high ceilings, and floor-to-ceiling windows that flood the space with natural light. The streamlined design maximizes every inch seamlessly blending bedroom, living, and dining areas into one inviting space. The modern kitchen features sleek cabinetry, stainless steel appliances, and ample counter space, making cooking at home both easy and enjoyable. A stylish, spa-like bathroom and in-unit laundry complete this impressive space. Enjoy premium building amenities, including: Fully equipped fitness centre, Yoga studio, Rooftop terrace with stunning views, Tranquil courtyard, Guest suite, Party room perfect for entertaining .Located just steps from Saint Paul University, University of Ottawa, the Rideau Canal, Rideau River, LRT Station, Lansdowne Park, trails, shopping, restaurants, and more this is urban living at its best. Whether you're looking for your first home or a turn-key investment opportunity, this studio checks every box. A few pictures have been virtually staged. (id:37072)
Engel & Volkers Ottawa
1412 - 255 Bay Street N
Ottawa, Ontario
Rare Corner Unit at The Bowery! This bright & stylish 1-bedroom, 1-bath condo offers the layout homeowners crave & the light they can't fake. With south and east exposure & windows on two sides, this corner suite is flooded with natural light throughout the day & enjoys open urban views. The well-designed floor plan features hardwood floors & an open-concept kitchen, living/dining area ideal for modern living. The kitchen offers quartz countertops, 4 stainless steel appliances, ample cabinetry, & a generous island perfect for cooking, entertaining, or casual dining. The bedroom is spacious & sun-filled, while the full bathroom is finished with clean, contemporary style. An in-unit laundry adds everyday convenience. Private balcony offers distant, unobstructed views to the south and to the east above the city below. Residents of The Bowery enjoy premium amenities including a rooftop terrace with panoramic views, indoor saltwater pool, sauna, fully equipped fitness centre with yoga studio, lounge and dining spaces, business centre, & guest suites. Located in the heart of Centretown, just steps to LRT, Parliament Hill, shops, restaurants, & everyday essentials. A rare opportunity to own a true corner unit in one of downtown Ottawa's more desirable condo buildings - bright, efficient, and perfectly positioned for urban living. (id:37072)
RE/MAX Hallmark Realty Group
