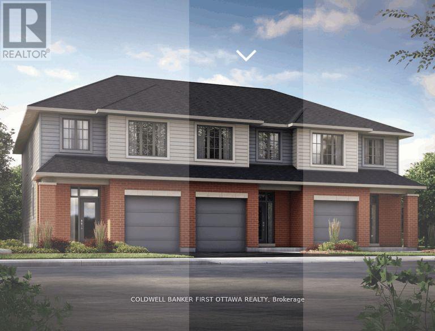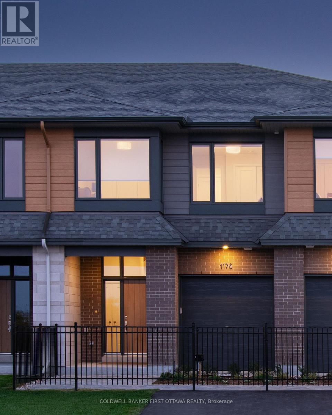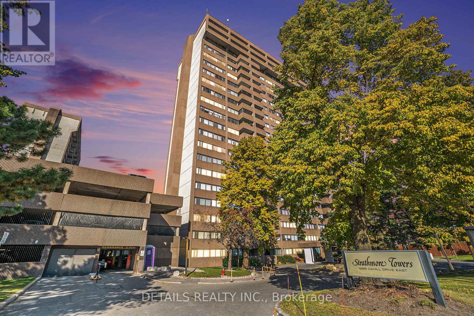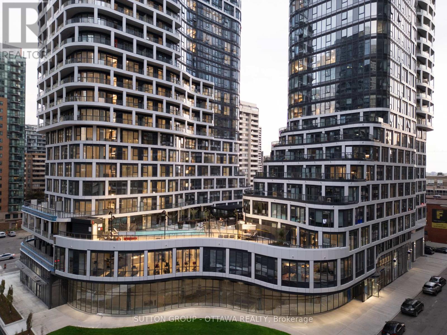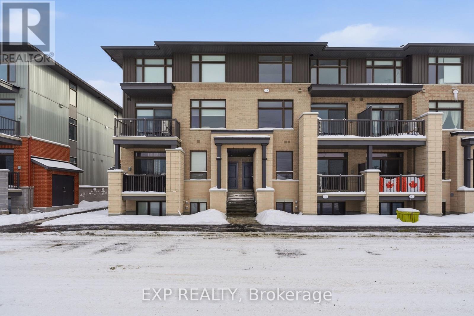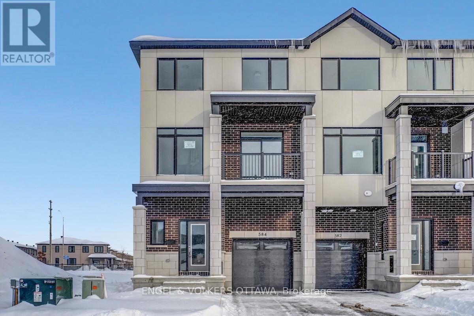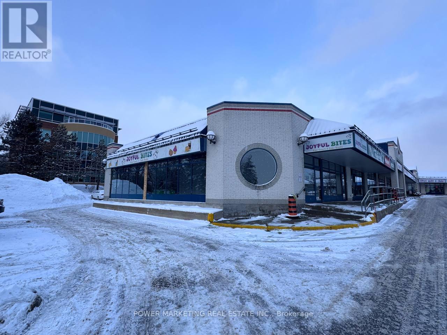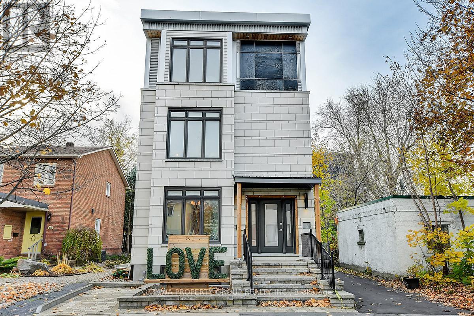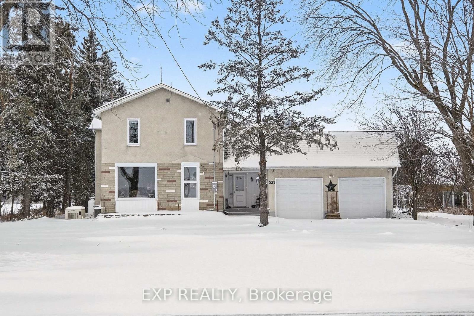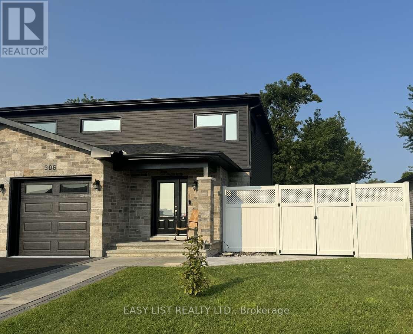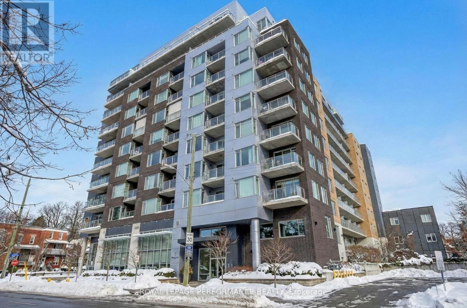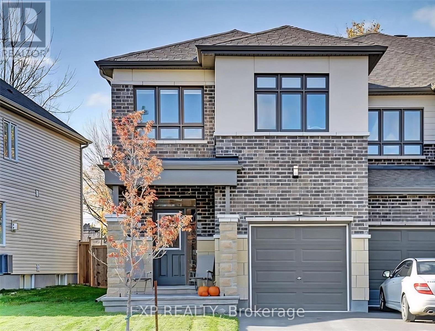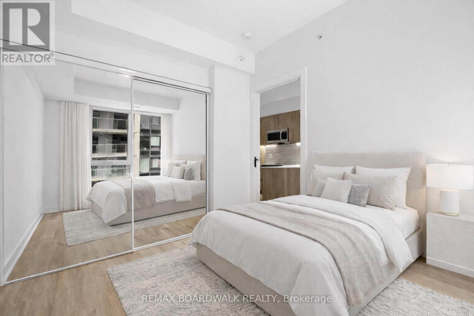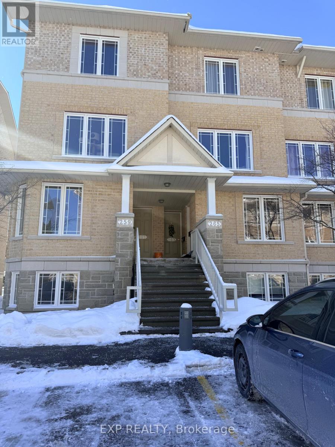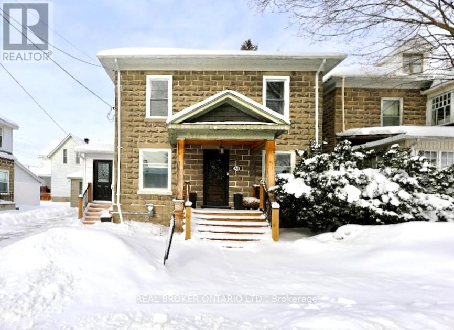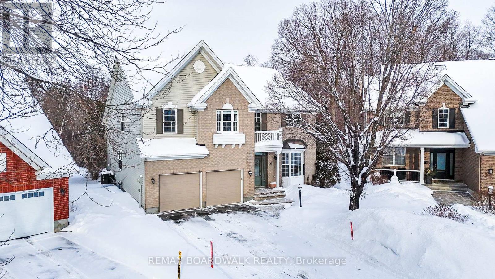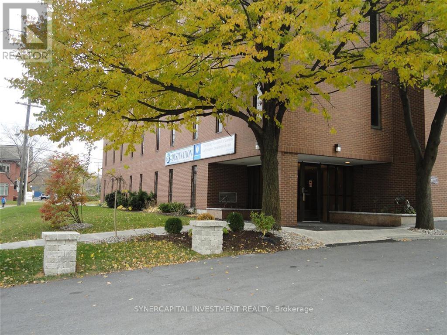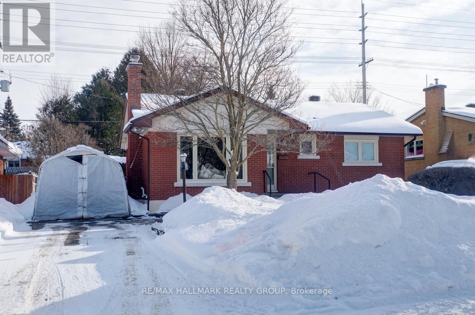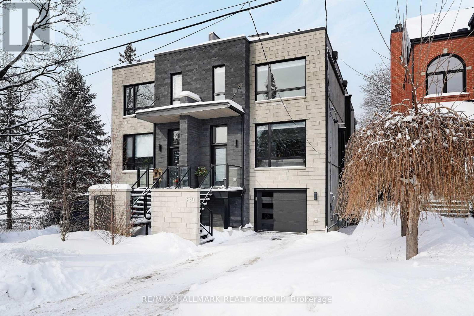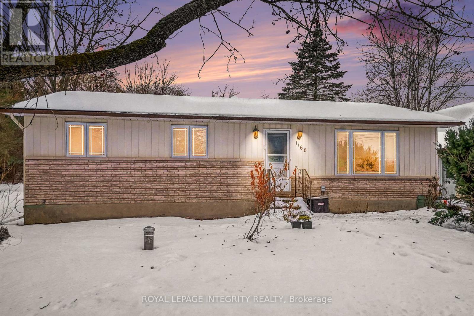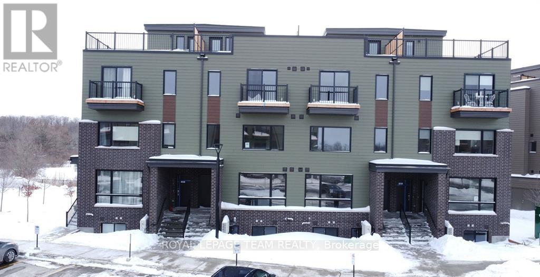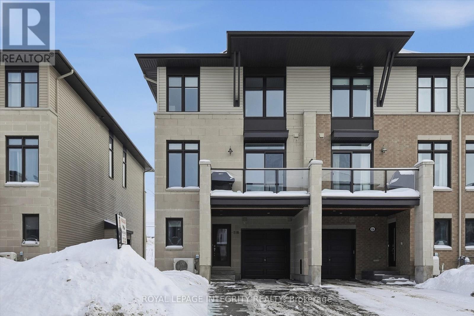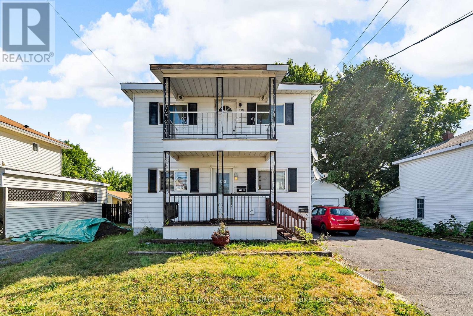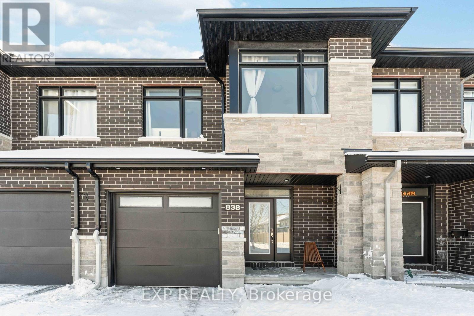26 Utman Crescent
Carleton Place, Ontario
An incredible new offering from one of Ottawa's most respectable builders! Uniform Homes presents the Horizon series of freehold townhomes in McNeely Landing. 3 bedrooms, 3 bathrooms with single car garage in this Barry Hobin designed home built to the highest standards of quality and craftmanship by Uniform. The Bronte model offers 1490SF of sun filled open concept space plus an unfinished basement for less than $505,000. Buyer can still select all interior finishes. Move in July 2026 into what is sure to be a highly sought after new community in Carleton Place. (id:37072)
Coldwell Banker First Ottawa Realty
61 Trotman Street
Carleton Place, Ontario
An incredible offering from one of Ottawa's most respectable builders! Uniform Homes presents the Ferguson model in McNeely Landing. 3 bedrooms, 3 bathrooms (also available as a 4 bedroom) and a premium lot backing on to greenspace in this Barry Hobin designed home built to the highest standards of quality and craftmanship by Uniform. The Ferguson model offers 2260SF of sun filled open concept space with a finished basement. Includes $15,000 in upgrades. Move in July 2026 into what is sure to be a highly sought after new community in Carleton Place. Photos are of model home. (id:37072)
Coldwell Banker First Ottawa Realty
906 - 1285 Cahill Drive
Ottawa, Ontario
Welcome to one of the few open kitchen concept two-bedroom layouts in Strathmore Towers, offering a noticeably more spacious and functional design compared to the building's typical enclosed kitchen floor plans. This unit is approximately 50 sq. ft. larger than most other two-bedroom units in the building, a difference reflected in the generous living area and overall flow. Located on the desirable 9th floor, the condo offers unobstructed views and an expansive balcony that extends the living space. Natural light fills the room, which also features the added convenience of in-unit laundry and a walk-in storage closet. Residents enjoy secure above-ground covered parking, an outdoor pool, sauna, party room, and guest suites. Ideally situated within walking distance to South Keys shopping, restaurants, transit, and everyday amenities, this well-maintained condo offers exceptional space, comfort, and convenience in a prime location. (id:37072)
Details Realty Inc.
1402 - 400 Albert Street
Ottawa, Ontario
Step into a new standard of downtown living at Relevé, a brand-new luxury rental community thoughtfully positioned in the very centre of Ottawa's urban core. Designed for those who value convenience, sophistication, and lifestyle, this exceptional address places you steps from everything that makes downtown vibrant, connected, and effortless. Located just moments from Lyon O-Train Station, commuting across the city is seamless, while an array of cafés, restaurants, offices, boutiques, and cultural destinations surround you at street level. Whether your day starts with a quick coffee, a meeting across town, or an evening out, everything you need is within easy reach. Inside, each residence is crafted with intention and style. Open-concept layouts, oversized windows, and abundant natural light create an airy, refined atmosphere. Modern kitchens anchor the space with sleek finishes and smart design, while in-suite laundry and contemporary details ensure everyday comfort without compromise. Beyond your private suite, Relevé offers over 20,000 square feet of resort-inspired amenities designed to elevate daily life. From fitness and wellness spaces to entertainment and social lounges, every detail encourages balance, connection, and enjoyment. Residents enjoy access to a fully equipped gym and yoga studio, dedicated co-working areas, private event spaces, outdoor terraces, and a striking infinity pool designed for summer relaxation. For those seeking truly effortless living, optional concierge-style services are available, including 24-hour security and a curated selection of premium conveniences ranging from home care to lifestyle services. This is more than a place to live - it's a lifestyle designed around ease, comfort, and modern urban living. Book your private viewing and experience downtown Ottawa at its finest. (id:37072)
Sutton Group - Ottawa Realty
1007 Silhouette Private
Ottawa, Ontario
Welcome to 1007 Silhouette Private, a brand new unit condo that blends modern design, bright open spaces and everyday convenience in the heart of Barrhaven's growing community at The Junction. Thoughtfully designed with clean lines and oversized windows, this home offers a warm and inviting atmosphere from the moment you step inside. The main level features an expansive open concept layout filled with natural light. The living and dining areas flow effortlessly together, framed by a wall of windows and sliding doors that open onto your private balcony. A perfect spot for morning coffee or unwinding at the end of the day. The kitchen is stylish and functional with flat panel cabinetry, stainless steel appliances, a central island with seating and a well-planned layout that keeps everything within easy reach. A convenient powder room and a bonus study nook complete this level, adding flexibility for work, organization or a small tech space. Laundry is also located on this level for added ease. Downstairs, two generously sized bedrooms offer comfort and privacy. The primary suite includes a walk-in closet and a three piece ensuite, while the second bedroom sits beside a full bathroom and linen storage. With 2 bedrooms, 2.5 bathrooms, upgraded finishes and a bright airy feel throughout, this home is truly move in ready. Outside, enjoy a private balcony and the simplicity of an exterior parking spot. Located steps from everyday amenities, cafés, shops, green spaces and only minutes to transit, parks, schools and the new LRT extension, this is a community designed for convenience and connection. If you are looking for a stylish low maintenance home with a smart layout and modern finishes, 1007 Silhouette Private is a must see. Located just minutes from shopping and Costco, this home offers modern living with unparalleled convenience. Some photos have been virtually staged. (id:37072)
Exp Realty
584 Arbia Ridge
Ottawa, Ontario
584 Arbia Ridge presents a rare opportunity to own a brand new, never-lived-in end-unit townhouse by Claridge Homes, offering modern design, thoughtful upgrades, and exceptional natural light across three well-appointed levels. This Chantilly model welcomes you at ground level with interior access to the attached single garage with remote door opener, a convenient powder room, and a spacious front hall with a large coat closet-ideal for everyday functionality. The second level is the heart of the home: bright, open-concept, and spacious, featuring upgraded oak flooring, and a great room, where oversized windows and a private balcony extend the living space and invite in abundant daylight. The modern kitchen is beautifully appointed with upgraded quartz countertops, an upgraded sleek tile backsplash, ample cabinetry, and stainless steel appliances - designed for both everyday living and effortless entertaining. The third level offers a quiet and private retreat, featuring a primary bedroom with walk-in closet and modern ensuite, a second generously sized bedroom, and an additional full 4-piece main bathroom. Convenient third-floor laundry adds everyday ease. Set in Bridlewood Trails near schools, parks and transit, this move-in-ready home combines contemporary finishes, smart design, and the peace of mind that comes with brand new construction. (id:37072)
Engel & Volkers Ottawa
18 - 481 Hazeldean Road
Ottawa, Ontario
Opportunity knocks! approximately 1500 square retail space in one of busiest shopping malls in Kanata! This beautiful unit has lots of windows two washrooms and excellent for any type of business. It has easy access to hwy 417 and the High-Tech area of Kanata! Make sure you see it today! (id:37072)
Power Marketing Real Estate Inc.
A - 10 Chestnut Street
Ottawa, Ontario
Looking for a furnished executive one bedroom apartment with in unit Laundry. This is for you. Easy access to transit via bus or light rail. Ottawa U in walking distance as with the Rideau Canal. Sort drive to Ottawa General and Children's Hospital. Shopping is also a short walk. Parks and bicycle trains are just around the corner. (id:37072)
Ottawa Property Group Realty Inc.
531 Route 400 Route
Russell, Ontario
Located just outside of Russell and just 5 minutes from Embrun, this 2 bedroom home (with bonus den space!) offers easy country living with plenty of room to enjoy the outdoors! The main floor is filled with natural light and features a bright living room and dining area that feel comfortable and inviting. The kitchen comes equipped with all appliances and provides ample cabinet space. Enjoy the changing seasons from the 3 season porch, offering a pleasant space to unwind. Two bedrooms are served by a main bathroom, while the den offers a flexible space ideal for relaxing or an at home office setup. Set on a large backyard of green space, the property offers a warm sense of country charm and privacy in a peaceful rural setting. An oversized double garage provides generous parking and storage options, while the low basement offers even more storage. Air Conditioning. In unit laundry (appliances included). Just a short drive away from the amenities of Embrun and Russell, and only 30 minutes from Orleans. This location offers peaceful countryside living with easy access to parks and trails, while still providing a convenient commute to the city. Tenant pays rent plus propane and hydro. Month to month rental term only. (id:37072)
Exp Realty
306 Belfort Crescent
Cornwall, Ontario
For more info on this property, please click the Brochure button. Location, Location, Location! Beautiful well maintained semi-detached home located in Belfort Estates. Built in 2020. 3 large Bedrooms upstairs, 3.5 bathrooms and a finished basement. Perfect to rent to students. Walking distance to St-Lawrence College, restaurants and grocery stores. It is in move in condition. Extras: Finished basement, fence, Landscaping, 8x12 shed, hot tub, natural gas hookup for BBQ, soft close kitchen cabinets, air conditioning, central vacuum and spacious lot. Floors are hardwood and engineered floors. Do not miss out on this beauty! (id:37072)
Easy List Realty Ltd.
413 - 7 Marquette Avenue
Ottawa, Ontario
Welcome to The Kavanaugh a stylish Domicile-built condo [2015] in the heart of Beechwood Village! This spacious 1-bedroom suite (720 sq. ft.) offers the quality craftsmanship Domicile is known for, paired with a smart and functional floor plan. The open-concept kitchen features granite countertops, stainless steel appliances including the cooktop gas range and ample prep space, flowing seamlessly into the bright and open living/dining rooms. Step out to the large balcony [84 sq/ft] complete with a gas hook-up for summer BBQs. The bedroom boasts a sun-filled window and a generous three-door closet with built-in organizers. Adjacent to the primary bedroom is the 4-pce bathroom. Hardwood and tile flooring run throughout the unit, which also includes in-suite laundry, window shades, light fixture, underground parking and the adjacent storage locker. Residents of The Kavanaugh enjoy an impressive list of amenities that include: a rooftop terrace with breathtaking views of Parliament and the Gatineau Hills, a library room, party/meeting room, guest suite, fully equipped fitness centre, workshop, dog wash station, and visitor's parking. All this, just steps from Beechwood shops and restaurants, close to scenic river pathways, grocery, Global Affairs and the ByWard Market. Freshly painted, cleaned and vacant with quick closing flexibility. A fantastic unit in a sought-after building in a prime location awaits your next move! Some photos virtually staged. (id:37072)
Royal LePage Performance Realty
511- B Parade Drive
Ottawa, Ontario
Modern 1 Bed 1Bath Lower-Level Suite - Quiet Stittsville Location. Private lower-level unit in a quiet, family-friendly Stittsville neighbourhood. Ideal for a working professional or couple seeking comfort and convenience. Professionally finished unit with separate side entrance. Bright, open-concept living area with large windows and generous natural light. Stylish, modern kitchen with walk-in pantry and brand-new appliances, including in-suite washer and dryer. Spacious bedroom with excellent closet space. Contemporary full bathroom. In-suite laundry and on-street parking available. Fantastic location close to transit, shopping, parks, and all Stittsville amenities, with quick access to the Kanata tech park and Highway 417 for an easy commute. Rent is $1,650 per month, plus $250 per month for utilities (heat, hydro, water, and high-speed internet) for a total monthly cost of $1,900. Applications must include: rental application, agreement to lease, Gov't issued photo ID, proof of income, recent credit check, 2 personal references, min 1 employer reference & 1 past landlord reference. Tenant pays all utilities. First and last month's deposit required. (id:37072)
Exp Realty
1407 - 400 Alber Street
Ottawa, Ontario
Experience elevated rental living at Relevé, a luxury condominium in the heart of downtown Ottawa. Designed for those seeking lifestyle and convenience, Relevé offers refined finishes, upscale amenities, and a vibrant community atmosphere. Enjoy white-glove concierge service providing assistance with maintenance, parcel management, reservations, and transportation. Work efficiently in modern co-working spaces with private meeting rooms, or unwind in the entertainment zone featuring a virtual golf simulator, pool table, and private karaoke lounge. Entertain with ease in the elegant Celebration Suite with a fully equipped catering kitchen.Wellness amenities include a state-of-the-art fitness centre and yoga studio, plus a stunning rooftop Aqua Terrace with pool, lounge seating, and communal BBQs.Suites feature contemporary kitchens with quartz countertops, spa-inspired bathrooms with glass showers, in-suite laundry, key fob entry, window coverings, and blackout bedroom shades. Select units offer expansive private terraces.Ideally located downtown, Relevé delivers a premium rental experience where comfort, convenience, and luxury meet. (id:37072)
RE/MAX Boardwalk Realty
50 - 265 Paseo Private N
Ottawa, Ontario
Welcome to 265 Paseo Private.This beautifully maintained Minto lower-level home offers approximately 1,200 square feet of thoughtfully designed living space, complete with a rear balcony overlooking Centrepointe Park-a rare and peaceful setting.The main level features hardwood flooring and a bright, open flow-through layout between the dining room and family room, anchored by a cozy gas fireplace, ideal for both everyday living and entertaining. The lower level is finished with carpeted flooring, creating a warm and comfortable retreat.Both bedrooms are generously sized, each with its own private ensuite, offering excellent separation and functionality-perfect for professionals, downsizers, or shared living arrangements.Located just a short walk to Algonquin College, this home also enjoys close proximity to the Ottawa Public Library and the renowned Centrepointe Theatre, with parks, transit, and everyday amenities all nearby.A prime location, efficient layout, and tranquil views-this home truly offers comfort, convenience, and lifestyle in one exceptional package.*some Photos virtually staged (id:37072)
Royal LePage Team Realty
584 Jessup Street
Prescott, Ontario
Charming and updated 3-bedroom two-storey home in a convenient Prescott location close to downtown amenities, schools, and the waterfront. This move-in-ready property blends classic character with modern updates, featuring a bright main floor layout with a spacious living room, dining area, and renovated kitchen. Upstairs offers three comfortable bedrooms and a refreshed full bath. Enjoy the ease of municipal services, natural gas heating, and low maintenance living. Compact lot with backyard space for gardens or outdoor seating. Just minutes to shops, restaurants, parks, and the scenic St. Lawrence River. A great option for first-time buyers, investors, or anyone seeking affordable comfort near the heart of Prescott. (id:37072)
Real Broker Ontario Ltd.
57 Mattawa Crescent
Ottawa, Ontario
Incredible opportunity to back onto the National Capital Commission protected green space with unobstructed views and access straight from your yard to trails! No Rear Neighbours! Four Bedroom 3207sqft Executive home sits on a pie-shaped lot with 123 ft backing onto the NCC. Inviting formal floor plan with light filled Living and Dining Room. Thoughtfully planned Kitchen with ample cabinet & counter space, sink w/window overlooking the yard, 4 appliances included. Eat in Kitchen w/view of the yard and Family room. Incredible 2 storey Family room with gas fireplace, patio door access to deck, & expansive nature views. Main floor Den. Spacious Primary Bedroom suite with windows overlooking the forest, His & Hers closets, large ensuite. The second Bedroom features a large walk-in closet. Two other generously sized bedrooms, main bathroom, and Laundry room w/sink & folding counter complete the second floor. Fully finished basement with just over eight-foot ceilings! Bridlewood is a master planned community that is known for its abundance of trails and access to the Trans Canada Trail & NCC (walking, biking & cross country skiing) & connecting Parks as well as easy access to Shopping, OC Transpo bus service to downtown Ottawa, great Schools & many recreational opportunities! (id:37072)
RE/MAX Boardwalk Realty
208 - 1376 Bank Street
Ottawa, Ontario
All utilities and operating expenses included in the rent! Approx 630 rentable square feet of turn-key office space, already divided into 3 functional office spaces and opening from a bright, welcoming reception area! Previous tenant installed sound proofing (insulation) on all interior unit walls and in some areas of ceiling; landlord has installed more extensive soundproofing on exterior unit wall adjoining neighboring unit 206. Lease runs through end of Aug 2029; option/incentives for longer available (60 mo). Building has larger shared board room and kitchenette, free for tenant use, on 4th floor. Excellent location close to 417, Riverside Drive,Bank Street, and Billings Bridge shopping plaza. Building is home to professional tenants such as law offices, mental wellness practitioners, not-for-profit, technology, etc. (id:37072)
Synercapital Investment Realty
1259 Placid Street
Ottawa, Ontario
Welcome to this solid, well maintained bungalow in the heart of Queensway Terrace South, a quiet, family friendly neighbourhood known for its pride of ownership. Lot size: 55.92 ft x 89.89 ft. Built in 1961, this sturdy home offers classic charm and a functional layout. The main floor features the main bedroom plus the 2nd bedroom, a full bath, and gorgeous original hardwood flooring throughout. The bright living room is filled with natural light from a large picture window, while the spacious eat-in kitchen and separate dining room provide plenty of room for everyday living and entertaining. Patio doors from the dining room lead to a great deck overlooking a large backyard, perfect for relaxing or hosting summer gatherings.The fully finished lower level adds valuable living space with a third bedroom, a 3-piece bathroom, and flexibility for guests, a home office, or recreation room. Lot is Ideally located close to schools, shopping, parks, recreation, transit, and quick access to Hwy 417, this home offers a fast commute to downtown Ottawa and all amenities. A wonderful opportunity to own in a well established and highly sought after community. Overnight notice preferred for showings. 24 hrs irrevocable on offers, attach Schedule B (in attachments) (id:37072)
RE/MAX Hallmark Realty Group
2167 Rice Avenue
Ottawa, Ontario
Luxurious 3-Storey Residence Backing onto NCC Parkland w Panoramic Ottawa River & Gatineau Hills Views Built in 2023 and set in a quiet, tucked-away downtown location, this exceptional 3+1 bedroom residence backs directly onto NCC parkland and offers breathtaking year-round views of the Ottawa River and Gatineau Hills. Featuring striking architecture and curated designer finishes, this home delivers a rare blend of privacy, elegance, and an unparalleled riverside lifestyle. The open-concept main level is designed for both grand entertaining and refined everyday living. A spacious living room is anchored by a stunning three-sided gas fireplace, flowing seamlessly into an expansive dining area ideal for hosting large gatherings. The chef's kitchen is a true showpiece, showcasing a dramatic 5' x 8' quartz island, top-of-the-line cabinetry blending sleek modern finishes w textured wood accents, and exquisite appliances perfect for gourmet creations. A stylish powder room with floating vanity & designer wave-pattern accent tile completes the level. Step outside to the spacious terrace off the kitchen, ideal for al fresco dining with tranquil river views. The second level features a serene primary suite with captivating vistas of the Gatineau Hills. The spa-inspired ensuite offers a double glass steam shower, freestanding soaker tub, double vanity, imported porcelain tile finishes, and built-in speakers. Two additional generous bedrooms share a beautifully appointed guest bath. A thoughtfully designed laundry room includes full-size appliances, folding counter, and hanging rod. Steps lead up to the spectacular rooftop terrace with sitting area, six-person hot tub, and aluminum and glass railings creating a private elevated retreat. The walk-out lower level offers an additional bedroom, full bath, & spacious media room with terrace doors to the patio and fenced rear garden with private gate to parkland. Garage includes workshop space and secure storage. Simply unbeatable. (id:37072)
RE/MAX Hallmark Realty Group
1160 Barnett Drive
Ottawa, Ontario
Welcome to peaceful country living only 30 minutes from the city! Set on a private 1.18-acre wooded lot on a quiet street in Cumberland, this charming 1983 bungalow offers space, flexibility, and incredible privacy with no rear neighbours and no neighbours along the west side yard.The main level features 3 bedrooms, convenient laundry, and a functional layout ready for your personal touches. Downstairs, the partially finished basement adds extra living space plus a 3-piece bathroom-ideal for a rec room, hobby area, or future finishing potential.A standout feature is the separate detached garage with an in-law suite complete with a full kitchen and bathroom-perfect for multi-generational living, guests, or a private home office/studio setup. Enjoy the serenity of a large treed property while staying close to everyday amenities-just 15 minutes to Orléans and amenities. A fantastic opportunity to create your dream rural retreat with income or family potential! (id:37072)
Royal LePage Integrity Realty
622 Mishi Private
Ottawa, Ontario
Experience modern living in this stunning 2 bed, 1.5 bath stacked home located in Wateridge's master-planned community, just steps from the Ottawa River and a short drive to downtown. Surrounded by parks, trails, and top-tier amenities, this vibrant neighborhood offers the perfect blend of convenience and nature. The Britannia unit boasts a bright, open-concept layout with 9-foot ceilings on both levels, enhancing the spacious feel. The main level features sleek laminate flooring throughout and an upgraded floor plan that includes a powder room for added convenience. The modern kitchen is equipped with white cabinetry, quartz countertops, a stylish backsplash, and a breakfast bar overlooking the living and dining area ideal for entertaining. On the lower level, you'll find two generously sized bedrooms with ample closet space. The full bathroom is beautifully designed with quartz countertops and under-mount sinks, adding a touch of luxury. This home also includes one outdoor parking space. Located just minutes from shopping, restaurants, grocery stores, parks, schools, public transportation, and sports clubs, this home offers modern comfort in an unbeatable location. Don't miss out schedule your viewing today! (id:37072)
Royal LePage Team Realty
518 Stadacone Row
Ottawa, Ontario
Welcome to 518 Stadacone Row - a stunning Tamarack Ashton end-unit freehold townhome! Built in 2020, this beautifully maintained 2-bedroom, 3-bathroom home with basement offers exceptional style and functionality. Pull up to the driveway accommodating two vehicles before stepping into the welcoming main floor featuring tile flooring, convenient garage access and a chic partial bathroom accented with updated striking black fixtures. Make your way to the second level where you'll be greeted by a spacious open-concept layout with gleaming hardwood floors leading into the gorgeous kitchen, complete with white shaker cabinetry, quartz countertops, stainless steel appliances, pots and pan drawers, a walk-in pantry, and a large centre island with seating, all overlooking the bright and airy living and dining areas flooded with natural light from patio doors opening to the balcony. Upstairs, you'll find a generously sized primary bedroom with a large closet and 3 piece ensuite featuring a glass shower, a roomy secondary bedroom, a laundry room with storage, a large linen closet and an additional full bathroom. You'll also love the basement offering ample storage space. Ideally located on a quiet street with easy highway access, close to the LRT, and just minutes from all amenities. This one is sure to please - call today! (id:37072)
Royal LePage Integrity Realty
230 Alice Street
Cornwall, Ontario
This fully furnished, income-generating duplex is now on the market; a true cash-flow machine that shows real pride of ownership. Located just steps from St. Lawrence College, restaurants, and shopping, it's perfectly positioned for steady rental demand. Inside, you'll find recently renovated kitchens and bathrooms, along with updated tile and laminate flooring throughout. Each level features front covered balconies and large enclosed back porches, plus a fully fenced yard. The garage and oversized driveway easily fit up to 7 vehicles. The main floor is heated by a forced-air gas furnace (2014), while the upper level runs on electric baseboards and a supplemental electric heater. Two owned gas hot water tanks service the building. Currently rented by the room, this property generates $4,800/month ($57,600 annually, all inclusive of utilities and internet). A turnkey investment opportunity with strong income from day one. (id:37072)
RE/MAX Hallmark Realty Group
838 Clapham Terrace
Ottawa, Ontario
Welcome Home!! A Richcraft gorgeous 3Bed, 2.5 Bath townhouse in the very desirable, family-oriented Westwood/Stittsville neighborhood offers the perfect blend of luxury & convenience. Hardwood flooring throughout the main level with large windows for a ton of natural light. The well-laid out kitchen provides ample storage, upgraded cabinetry + pantry. The 2nd level features an office nook, a large primary bedroom with a sizeable walk-in-closet, ensuite bath with glass standing shower. There are 2 additional spacious bedrooms; one of the rooms has a cheater door leading to the full bath, the convenient laundry room completes this level. The basement warmly invites you to a cozy fireplace, large family/rec room and huge storage areas. Unwind in the backyard or enjoy BBQ with guests in your private outdoor space. This location offers access to top-rated schools, parks, shopping, and dining options. Your dream home awaits YOU! (id:37072)
Exp Realty
