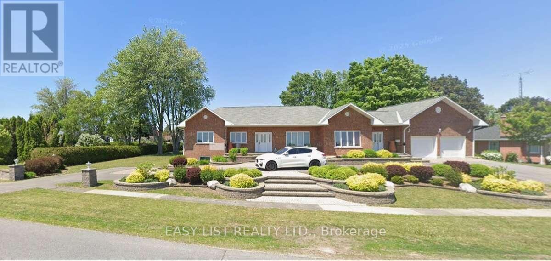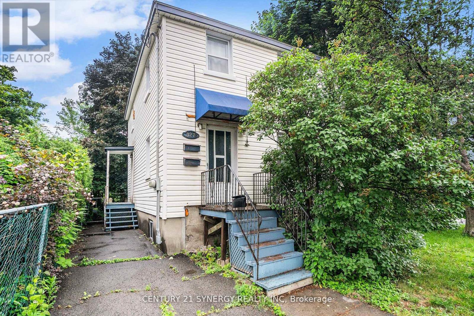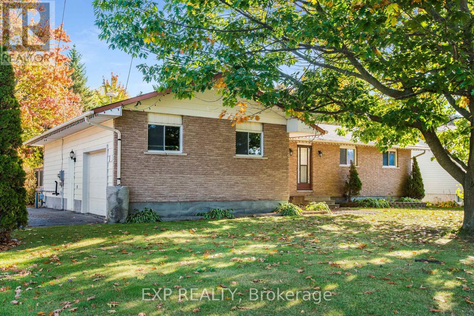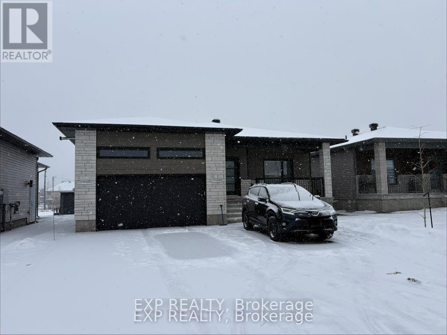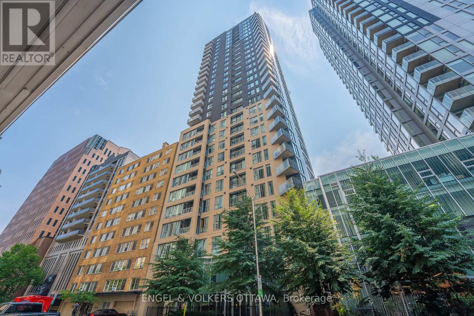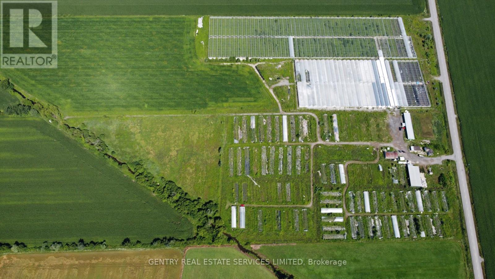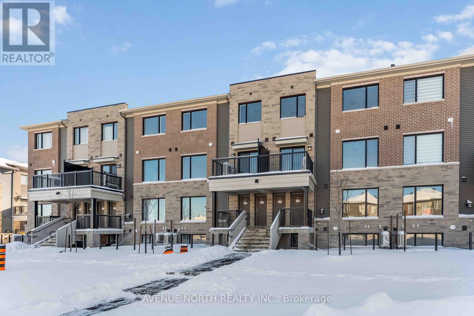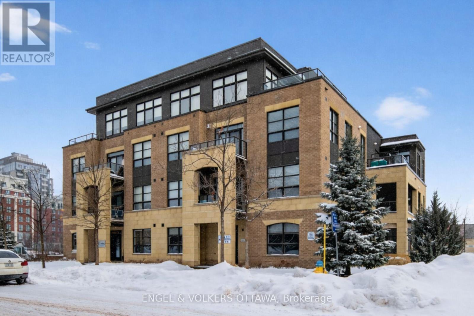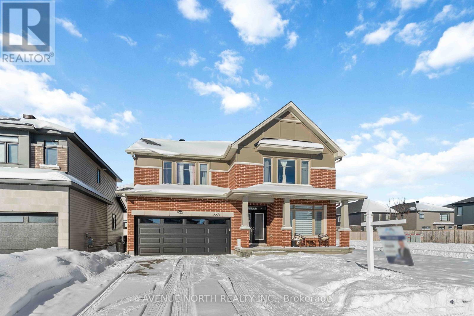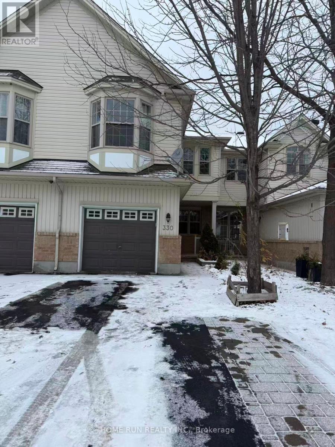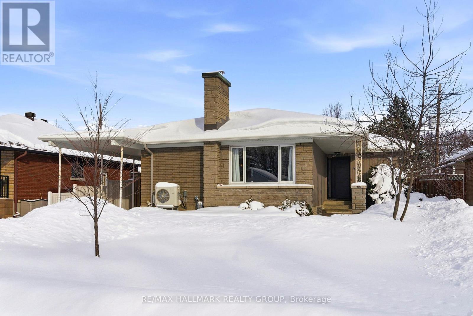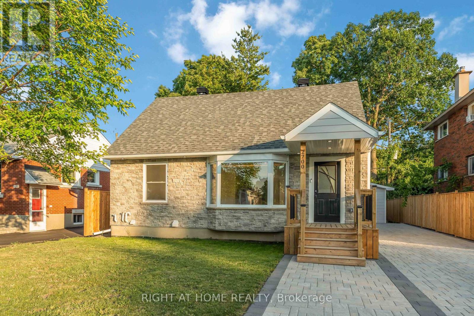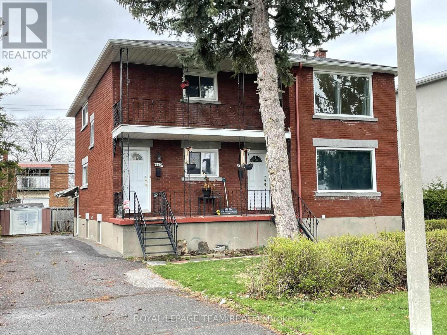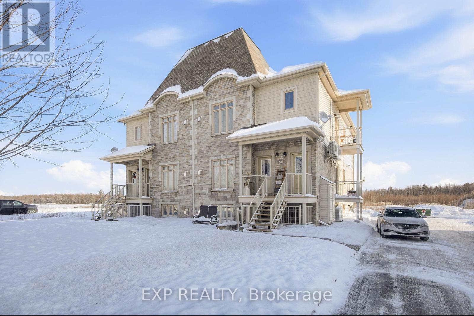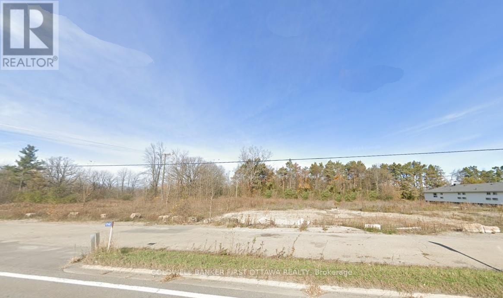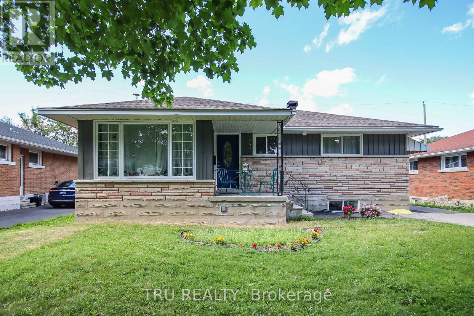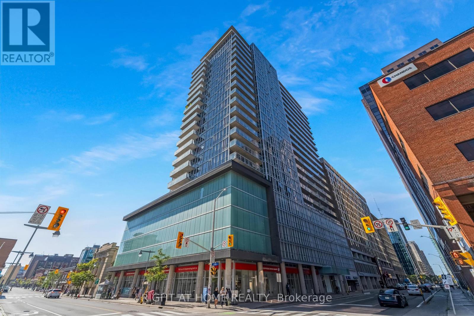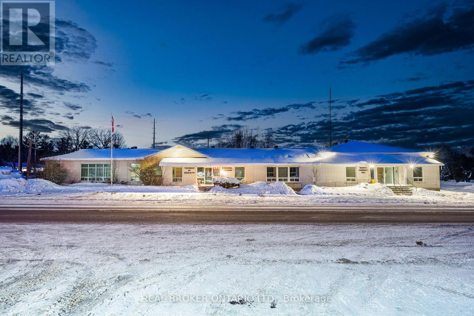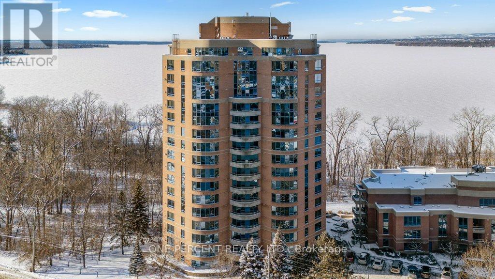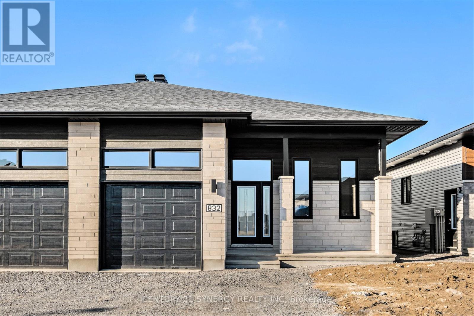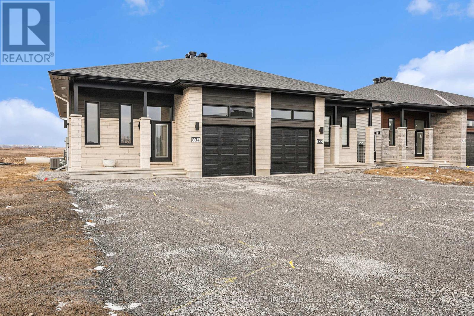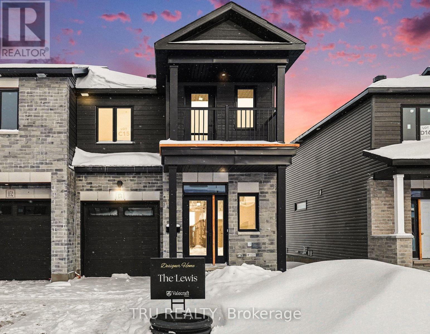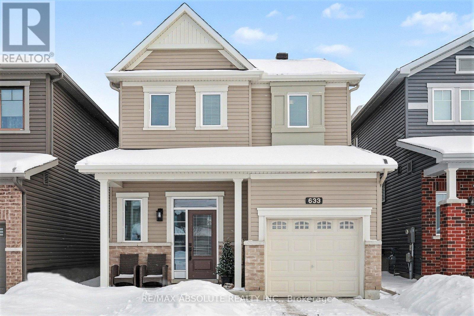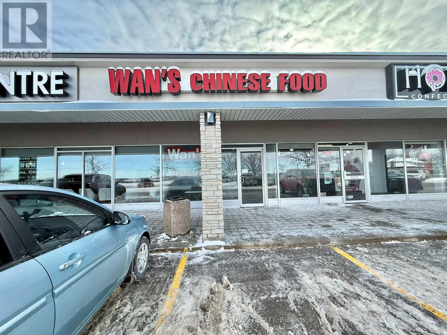36 Elizabeth Drive
South Dundas, Ontario
For more info on this property, please click the Brochure button. House features: Built in 2000. Fully wheel chair accessible. 2 front entrances - one separate leading to lower level 2,000 sq ft home office with kitchenette and 3-piece bath. Paved Crescent driveway. Large finished attached 2-car garage equipped for EVs. Noise insulated 8' ceiling lower level. Radon gas exhaust system. Full ICF construction: R-32 walls. Newer roof and windows 10-yrs old. Top level - hard wood throughout living rooms areas, hallways and bedrooms. Sound insulation between upper and lower level floor/ceiling. Main floor laundry room with door leading to large deck. In-floor heating - full lower level, all non hardwood areas main level. Property features: Very quiet and stable neighborhood. Large lot 160' X 180'. Outdoor wheelchair ramp from front entrance. Mature landscaping. Extensive paving stones patio around deck and fish pound. Large composite 2-tier deck. Underground 4-zone drip irrigation system. Permacon front and back flowerbeds, patio/walkway and retaining walls. 15Kw Generac generator. Pergola. Gas outlet for BBQ off deck and firepit. Amenities: Grand view of the magnificent St-Laurence River facing the USA. Large municipal park maintained year-round with paved pedestrian-cyclist trail. Beautiful, supervised beach with picnic area and changerooms. Walking distance to 1st Ontarian lock. Full small craft landing strip with terminal and plane hangars. Marina with houseboats. Tennis courts facilities. Lawn bowling facilities. Campground. 18-hole golf course with clubhouse, restaurant and patio. High school, primary school, medical clinic, dental clinic, chiropractor. French immersion programme. Strip mall with grocery store, pharmacy, LCBO, bank and restaurants. Location: 3.5 hrs from Toronto. 1.5 hrs from Montréal. 1 hr from Ottawa. 20 minutes to the USA (Johnston Bridge). (id:37072)
Easy List Realty Ltd.
327 Richelieu Avenue
Ottawa, Ontario
Nestled in the heart of Vanier, this charming and well-maintained duplex offers flexibility, functionality, and long-term value. Whether you're a seasoned investor looking to expand your portfolio, a first-time buyer entering the market, or a family seeking a versatile living arrangement, this property is a must-see.The property features two separate units with individual hydro meters and laundry rooms. The main unit spans the main floor and basement, offering one bedroom on the main level, two additional bedrooms in the basement, and a full bathroom. The upper unit features two bedrooms and one bathroom, providing a comfortable and functional layout for tenants or extended family.Appliances in both units are included, making this a turnkey investment or move-in ready residence. The spacious backyard boasts a large patio surrounded by mature trees and lush greenery, offering the perfect shaded retreat for relaxing or entertaining. Situated close to schools, publictransit, parks, and amenities, this property combines comfort, convenience, and strong rental potential in one of Ottawa's most promising neighborhoods. Don't miss your chance to own this versatile duplex in Vanier. (id:37072)
Century 21 Synergy Realty Inc
1 Claude Street
The Nation, Ontario
Welcome to this spacious and versatile home, perfect for families or investors alike! Nestled on a huge corner lot in the family-friendly community of Limoges, this property offers comfort, space, and incredible potential. The main floor features a bright living room, a cozy family room, a dedicated dining area, and a full 4-piece bathroom. The kitchen provides plenty of cupboard space, making meal prep and entertaining a breeze. The primary bedroom includes its own ensuite for added comfort, and two additional bedrooms offer great flexibility for children, guests, or a home office.The fully finished basement is a fantastic bonus complete with its own kitchen, living room, a 4-piece bathroom, and three additional bedrooms. With a separate entrance from outside, its ideal for an in-law suite or the potential for an income-generating apartment. A huge garage with excellent height provides ample storage or workshop space, perfect for hobbyists or tradespeople. BONUS: Brand new natural gas boiler. Located just minutes from Calypso Theme Waterpark, the sports complex, Larose Forest, and plenty of local amenities, this home offers both convenience and a vibrant lifestyle.This solid, well-maintained property on a prime corner lot is ideal for multi-generational living or investment opportunities.Dont miss out on this incredible home book your private showing today! (id:37072)
Exp Realty
225a - 225 Cypress Street
The Nation, Ontario
Welcome to your newly constructed 2bed, 1 bath apartment. You will love the bright and open-concept floor plan of this lower unit that flows seamlessly! Cozy up in your inviting living room and prepare wonderful meals in your spacious kitchen loaded with extras such as quartz countertops, backsplash AND 9 foot ceilings. Don't forget the included brand new stainless-steel appliances! BONUS feature: Generac Transfer Switch included - just plug in your generator when the electricity is out. 2 X Parking included! You will love everything about your new home and the thriving community of Limoges, home to a brand-new Sports Complex and just steps away from the Larose Forest and the Calypso Park. Available December 1st, 2025. Note that tenants will be required to provide paystubs, credit report, references, ID's and proof of tenant insurance. (id:37072)
Exp Realty
1104 - 40 Nepean Street
Ottawa, Ontario
This stylish studio condo on the 11th floor of Tribeca East offers a perfect blend of modern design and everyday convenience. Ideal for professionals, students, or investors, this bright and airy unit features floor-to-ceiling windows that fill the space with natural light and offer sweeping views of the city. The open-concept layout includes a sleek kitchen with quartz countertops, stainless steel appliances, and generous cabinetry. The living/sleeping area is well-appointed to maximize comfort and functionality, and the contemporary bathroom adds a touch of elegance. This unit features in-suite laundry and a dedicated storage locker, perfect for storing seasonal items and extra belongings. The building offers top-tier amenities including a fitness centre, indoor pool, sauna, business centre, party room, concierge, and rooftop terrace. Located steps to Parliament Hill, UOttawa, the LRT, Rideau Centre, and everyday essentials like Farm Boy and restaurants, this is urban living at its best. (id:37072)
Engel & Volkers Ottawa
5208 Ramsayville Road
Ottawa, Ontario
99.39 Acre farm improved with several outbuildings and approximately 500,000 square feet of "interior" structural greenhouse space.Approximately 55 acres currently leased to a third party for cultivation purposes. Single outbuilding currently leased until June 2026. (id:37072)
Gentry Real Estate Services Limited
1213 Creekway Private
Ottawa, Ontario
Brand new and move-in ready, this stylish two-storey, two-bedroom condo offers modern comfort in the heart of Kanata. The sun-filled main level features an open-concept layout with oversized windows, light-toned flooring, and a sleek contemporary kitchen equipped with stainless steel appliances, modern countertops, ample cabinetry, and a large island with bar seating-ideal for both everyday living and entertaining. A full bathroom on this level adds to the home's functionality and convenience.The lower level serves as a private retreat, featuring two generously sized bedrooms with large windows and plenty of closet space. The flexible second bedroom is perfect for a home office or guest room. A beautifully finished full bathroom, in-suite laundry, and extra storage complete this level.Enjoy outdoor space with a welcoming front patio, plus the convenience of one included parking spot. Ideally situated near schools, parks, trails, public transit, shopping, and dining, this condo offers the perfect blend of style, comfort, and location in a highly desirable Kanata neighbourhood. (id:37072)
Avenue North Realty Inc.
401 - 399 Bayrose Drive W
Ottawa, Ontario
Luxury condo living in a great location, just steps from shopping, restaurants, transit, a movie theatre and more. At almost 1800 square feet, this bright and spacious corner unit penthouse in Barrhaven overlooks a park and features a huge open-concept living/dining/kitchen. A rare find, always in demand and available for resale for the very first time. The size and privacy of this unit offers the feeling of a single family dwelling with a large terrace, providing abundant outdoor space facing the park. A hallway separates the bedrooms from the main living space. The primary bedroom with walk-in closet and five piece ensuite provides a tranquil retreat. A bight second bedroom features abundant storage and a windowed third room could serve as a guest room, den or home office. Laundry in-suite and a a second full bathroom. Hardwood floors and motorized blinds throughout. New washer and dryer, gas fireplace in Living Room and ground-floor garage with locker. Elevator-accessible building. Whether you're an empty nester not willing to compromise on space, or a professional interested in hassle-free living, this unique condo offers the comforts of home with the lifestyle you're looking for. Measurements approximate. (id:37072)
Engel & Volkers Ottawa
3369 Findlay Creek Drive
Ottawa, Ontario
Welcome to this exceptional detached 4+1 bedroom, 5 bathroom home situated on a premium 45 foot wide corner lot in the heart of Findlay Creek. Offering over 3,500 sq. ft. of beautifully designed living space and an abundance of upgrades throughout, this home is ideally located within walking distance to parks, basketball courts, hockey rink, and tennis courts-perfect for active families. The main level boasts 9-foot ceilings, an open-concept layout, and rich hardwood flooring throughout, complemented by hardwood stairs leading to the second level. Elegant living and dining rooms provide ideal spaces for entertaining, while the spacious family room features a cozy gas fireplace. The stunning, fully upgraded kitchen is designed to impress, showcasing custom cabinetry, a custom kitchen island with quartz countertops, a gas stove, and stainless steel appliances, all with seamless flow into the main living areas. A large mudroom adds everyday convenience and functionality. The bright second level offers a spacious primary bedroom complete with a luxurious 5-piece ensuite bathroom. Two well-appointed guest bedrooms share a convenient Jack-and-Jill bathroom, while the fourth bedroom enjoys its own private ensuite-ideal for guests or multigenerational living. All bathroom countertops throughout the home have been upgraded to quartz, adding a cohesive and modern finish. The fully finished basement provides additional living space with a generous recreation room perfect for kids to play, a fifth bedroom, a 3-piece bathroom, and an abundance of storage space. With thoughtfully designed living areas across all levels, quality upgrades throughout, and an unbeatable location, this home is a rare opportunity in one of Ottawa's most sought-after communities. (id:37072)
Avenue North Realty Inc.
330 Applecross Crescent
Ottawa, Ontario
Welcome to this 3 Bedrooms 4 Bathrooms beautiful townhouse in the heart of Morgan's Grant. Open concept layout with hardwood flooring throughout the main floor. Custom designed kitchen offers quartz countertop and lots of cabinets. A huge second floor family room featuring a lovely gas fireplace. Upstairs, the primary bedroom has a walk-in closet & a 4-piece ensuite bathroom. There are 2 other bedrooms on this floor, a 3-piece second bathroom also with Quartz counters & same floor laundry. The finished basement can be used as a family room or a recreation room and includes a full bathroom . This townhouse conveniently located close to parks, shopping, recreation and the booming Kanata Tech Sector. Steps to South March Public School. Offer please includes application form, full credit report(s), proof of income, proof of employment and photo ID(s). (id:37072)
Home Run Realty Inc.
907 Innswood Drive
Ottawa, Ontario
Welcome to 907 Innswood Dr. ! This cozy and modern bungalow in a fantastic location will surprise you with spacious 3 + 1 bedrooms and 2 full bathrooms. Elegant interior highlighting the expansive Chef's kitchen with granite countertops and modern appliances; cozy living space , family room, amazing and functional sun room, finished basement, natural light and hardwood flooring. Three generous bedrooms on the main floor, lot's of closets, stunning bathrooms w heating floors. You will love family time and entertaining guests together in a huge open concept kitchen / dining area. Handy bonus full size family room or a den. Finished fresh painted basement offers versatile living or work options w extra bedroom. Outside, enjoy new car port with Electric car charger; beautiful interlock, new fence and beautiful backyard. Conveniently located nears schools, parks and all amenities. Come, see and fall in love - 907 Innswood Dr. is your forever home ! Furnace and Heat pump -2024; Carport and Electric Car charger - 2022; Eavestroughs and soffit - 2022; Insulation in the attic - 2024; Fence - 2020; New paint in the basement - 2026; Front door - 2026. Roof and windows - 2016. (id:37072)
RE/MAX Hallmark Realty Group
2700 Priscilla Street
Ottawa, Ontario
Fully Renovated 1-1/2 Storey Bungalow with Legal Secondary Dwelling Unit (SDU), Turnkey Investment or Perfect Multi-Generational Home!Welcome to this beautifully renovated 1-1/2 storey bungalow that effortlessly blends classic charm with modern design. Situated on a quiet,family-friendly street, this move-in-ready home has been extensively upgraded from top to bottom, offering exceptional versatility and value. Step inside the main unit to discover a bright, open-concept layout featuring stylish finishes, contemporary flooring, and a brand-new kitchen withquartz countertops, stainless steel appliances, and ample cabinetry. The main floor includes spacious living and dining areas, a full bathroom,and a generous bedroom. Upstairs, you'll find a private primary bedroom with bonus space perfect for 2nd bedroom or home office . The fullyfinished legal basement suite has a separate entrance and is thoughtfully designed as a second dwelling unit. It features a modern kitchen, sleekbathroom, comfortable living space, and 2 bedrooms ideal for rental income, in-laws, or extended family. Extensive renovations done in 2024-2025 include new electrical, plumbing, A/C, windows, roof, insulation, flooring, kitchens, bathrooms, and more all completed with permits and attention to detail. Enjoy a fully landscaped yard, private driveway, and a central location close to schools, parks, transit, and shopping.Whether you're looking for a smart investment, mortgage helper, or space for multi-generational living, this home checks all the boxes. KeyFeatures: 1-1/2 storey bungalow with 2 self-contained units, Legal basement suite with private entrance, SDU, in-law suite, Fully renovated with high-quality finishes, Updated mechanicals, windows, roof & more Ideal for investors, families, or first-time buyers. New detached garage built in 2025 with Electric Car Charger plug fits any SUVs. Dont miss this rareopportunity to own a completely turnkey property with income. ** This is a linked property.** (id:37072)
Exp Realty
482 Vernon Avenue
Ottawa, Ontario
Cute 2nd floor apartment with 2 bedrooms, 1 bathroom, spacious living room and front facing balcony. Appliances include stove, fridge, microwave, dishwasher, washer and dryer in unit. Some furniture included: Kitchen table with chairs, kitchen cabinet, microwave table, bed and dressers. Laminate flooring throughout. Parking is not included but is available at $50/month. Pictures taken before tenants moved in. No smoking allowed in building. Close to shopping, Don Gamble Community Center and Rideau High School. Deposit: $4200. Available April 1st. (id:37072)
Royal LePage Team Realty
1, 2, 3 - 201 Bourdeau Boulevard
The Nation, Ontario
Welcome to this well-maintained triplex condo offering three spacious, fully tenanted units-an ideal addition to any investment portfolio. Each unit features a generous layout with walk-in closets and cozy gas fireplaces, adding comfort and appeal for tenants year-round. The top and middle level units enjoy private balconies, providing desirable outdoor living space. Located in the growing community of Limoges, this property offers stable rental income with strong long-term potential. A turnkey investment you won't want to miss (id:37072)
Exp Realty
17562 7 Highway
Tay Valley, Ontario
Positioned on a high-traffic corridor in Perth, this 1.5-acre property offers outstanding visibility and accessibility, ensuring maximum exposure for any business venture with exposure to approximately 7,000 cars daily. (Annual average) The site sits at a strategic location, attracting both local and through traffic. Zoned General Commercial (C), the property supports a broad range of uses, including retail, hospitality, automotive, financial services, healthcare, professional offices, and more. Capitalize on the flexibility to develop or lease for multiple business types, subject to verification of intended use. With convenient access to Carleton Place (25 minutes) and major urban centers like Kingston and Ottawa (1 hour), the property is perfectly situated for regional expansion. Services are water & sanitary. Remediated and compliant for industrial and commercial use in accordance with provincial environmental regulations. (id:37072)
Coldwell Banker First Ottawa Realty
A - 759 Adams Avenue
Ottawa, Ontario
Fully renovated 3 bedrooms, 1-bathroom UPPER UNIT- in a beautifull 2 unit Bungalow. Available immediately! Features include: Open concept floor plan, updated kitchen and bathroom, stainless steelappliances, In-unit washer and dryer, deck off patio doors and beautiful back yard, basement is not included, 1 parking spot included (in a shared driveway), water and gas included, Hydro is not included, snow removal and landscaping not included. Close to both CHEO and the general hospitals, public transit & shopping. Lots of schools and parks surrounded by. No Smoking. (id:37072)
Tru Realty
2010 - 324 Laurier Avenue W
Ottawa, Ontario
Stylish 20th-floor corner suite at The Mondrian with panoramic views from Parliament Hill to the Ottawa River. Floor-to-ceiling reflective glass fills the open-concept living space with natural light while maintaining full daytime privacy. Features include engineered hardwood (2018), smart automated lighting, Somfy blackout blinds, and a sleek kitchen with stainless steel appliances.The oversized primary bedroom offers its own heat pump and wall-length closet; the second bedroom fits a queen bed or makes an ideal office. Enjoy a private balcony with no neighbours on either side.Resort-style amenities include an outdoor pool, sun terrace, BBQ areas, party room, and a large gym. Extra-large heated parking spot, and in-unit storage included. Steps to top restaurants, cafés, LRT, Confederation Park, City Hall, and Parliament Hill. Urban living at its best. (id:37072)
Right At Home Realty
1702 9th Line Beckwith Line
Beckwith, Ontario
Income-producing commercial opportunity with exceptional highway exposure in a growing rural-urban corridor. Located on a prominent corner at 1702 9th Line in Beckwith, this stand-alone building benefits from strong visibility along Highway 15, a heavily travelled route connecting Carleton Place and Smiths Falls. Ongoing residential growth in Beckwith Township and surrounding communities continues to strengthen demand for well-located commercial and institutional space in this area. Set on approximately 1 acre, the property offers about 8,200 sq. ft. of versatile interior space with excellent frontage and sightlines to the highway. The building is accessible making it well suited for public-facing, community, or event-driven uses. The interior includes a reception area, private offices, meeting rooms, common areas and plenty of storage. A large hall and banquet-style space provides meaningful income potential through rentals for private events, weddings, parties, and community functions, supported by two kitchens, 5 washrooms and generous service areas. On-site parking and easy access further enhance usability for both day-to-day operations and larger gatherings. Zoned Institutional (I), with potential for a zoning amendment, this property presents a compelling opportunity for owner-users, investors, or adaptive reuse in a high-exposure location. A solid, flexible building offering visibility, functionality, and long-term upside in one of the region's steadily growing corridors. (id:37072)
Real Broker Ontario Ltd.
601 - 3105 Carling Avenue
Ottawa, Ontario
Reimagined luxury meets riverside living at Commodores Quay. This exceptional 2-bedroom condominium showcases what happens when original owners invest in creating their ideal home. Originally designed as a 3-bedroom layout, the floor plan was thoughtfully reworked to create expansive principal rooms and a chef-caliber kitchen that serious home cooks will appreciate. The original footprint offers the option to reconfigure the layout back to three bedrooms, providing valuable flexibility for changing needs. A marble-tiled foyer with classic wainscoting sets an elegant tone and opens into bright living and dining areas finished with hardwood floors and generous windows framing unobstructed views of the Ottawa River and Gatineau Hills. The open-concept space centers around a gas fireplace, with the dining area flowing seamlessly onto a private balcony, ideal for morning coffee overlooking the waterfront pathways. The redesigned kitchen features built-in appliances including two ovens, Corian countertops, extensive cabinetry, and an eat-in area with its own window for added natural light throughout the day. The primary suite comfortably accommodates a full bedroom set and is complemented by a spa-inspired ensuite with a deep soaker tub and oversized walk-in shower. The second bedroom offers custom built-ins, making it ideal as a guest room or home office. A second full bathroom and in-unit laundry complete the interior. Practical advantages include two underground parking spaces and a large storage locker. Residents enjoy excellent building amenities including a saltwater pool, sauna, fitness centre, party room, visitor parking, and the added convenience of a live-in superintendent. Ideally located steps from Andrew Haydon Park, Britannia Beach, the Nepean Sailing Club, and scenic bike paths, with Bayshore Shopping Centre and transit just minutes away. Explore the virtual tour or book a private showing to fully appreciate everything this exceptional unit has to offer. (id:37072)
One Percent Realty Ltd.
B - 257 Argile Street
Casselman, Ontario
*Pictures are of similar unit* Welcome to this BRAND NEW - NEVER LIVED in lower-level 2-bedroom, 1-bathroom unit, with approx 1060sq/ft of living space, located in the heart of Casselman. With thoughtful finishes throughout, this home offers a perfect blend of comfort, convenience, and serenity. The bright, modern kitchen features a walk-in pantry, sleek island, stainless steel appliances, and ample cabinetry for all your storage needs. The spacious bedrooms are filled with natural light and offer great closet space. A full bathroom with a tub/shower combo completes the home. Additional features include in-suite laundry and two parking spaces. Located just minutes from the 417, and close to parks, schools, and local amenities. Tenant is responsible for water & hydro. Available March 1, 2026 ID's, Rental application, Proof of income, Credit check, Letter of Employment, First & Last month's rent deposit & content insurance required. (id:37072)
Century 21 Synergy Realty Inc
B - 253 Argile Street
Casselman, Ontario
*Photos are of similar unit* Welcome to this BRAND NEW - NEVER LIVED in lower-level 2-bedroom, 1-bathroom unit, with approx 1060sq/ft of living space, located in the heart of Casselman. With thoughtful finishes throughout, this home offers a perfect blend of comfort, convenience, and serenity. The bright, modern kitchen features a walk-in pantry, sleek island, stainless steel appliances, and ample cabinetry for all your storage needs. The spacious bedrooms are filled with natural light and offer great closet space. A full bathroom with a tub/shower combo completes the home. Additional features include in-suite laundry and two parking spaces. Located just minutes from the 417, and close to parks, schools, and local amenities. Tenant is responsible for water & hydro. Available March 1, 2026 ID's, Rental application, Proof of income, Credit check, Letter of Employment, First & Last month's rent deposit & content insurance required. (id:37072)
Century 21 Synergy Realty Inc
1154 Cope Drive
Ottawa, Ontario
Welcome to the Lewis - a stunning End Unit townhome by Valecraft Homes, located in the highly sought-after Shea Village community in Stittsville. This beautifully designed home offers modern finishes with exceptional functionality, perfect for families, professionals, and anyone seeking stylish, turnkey living. Step inside to an inviting open-concept layout featuring rich hardwood floors throughout the main level and a hardwood staircase leading to the second floor. The bright kitchen is a true showpiece - offering an abundance of cabinetry, high-quality finishes and a large island ideal for cooking, hosting, and gathering. Upstairs, you'll find generously sized bedrooms, including a spacious primary suite complete with Ensuite and its very own private balcony. The lower level adds even more value with a fully finished rec room with fireplace, perfect for a home theatre, gym, playroom, or office. Located in one of Stittsville's most vibrant new communities, the Lewis End Unit offers modern comfort, thoughtful design, and outstanding craftsmanship - all in a family-friendly neighbourhood close to parks, schools, transit, and everyday conveniences. The perfect blend of style, space, and quality - welcome home. (id:37072)
Tru Realty
633 Geranium Walk
Ottawa, Ontario
Welcome to this beautifully updated two-storey home located in one of Stittsville's most sought-after communities, where thoughtful upgrades meet everyday comfort.From the moment you arrive, pride of ownership is evident. Recent exterior improvements include new eavestroughs (Dec 2025), dusk-to-dawn lighting at both the front and back of the home, and a new front door handle and lock-enhancing both curb appeal and peace of mind.Step inside to a warm and inviting main floor featuring hardwood flooring throughout, complemented by tile in the kitchen and front entryway for durability and style. The kitchen has been tastefully upgraded with extra-thick granite countertops, a large deep under-mount sink complete with rubber mats, drying rack, and cutting board, along with a sleek new faucet. Four additional pantry cabinets and finished board detailing over all cabinetry provide exceptional storage and a polished look. New lighting over the island, professionally wired and installed, pairs beautifully with a Bosch dishwasher, over-the-range microwave, and new stove and fridge (Jan 2026). Subtle details such as new black floor vents add a modern finishing touch.The second level is entirely carpet-free, showcasing new vinyl flooring throughout, including the staircase, clean, contemporary, and easy to maintain. Matching black floor vents complete the cohesive design.The lower level offers excellent future potential with a rough-in already in place, as well as central vacuum and attachments, providing flexibility as your needs evolve.Situated in a family-friendly neighbourhood close to parks, schools, and everyday amenities, this move-in-ready home offers not just extensive upgrades-but a lifestyle you'll love. (id:37072)
RE/MAX Absolute Realty Inc.
7 - 3500 Fallowfield Road
Ottawa, Ontario
A rare opportunity to acquire a long-standing and highly successful Asian restaurant at 3500 Fallowfield Road in Barrhaven's fully occupied Barrhaven Crossing plaza. This 1,050 sq. ft. space has been a neighbourhood staple for decades, with strong takeout and delivery sales, and is now available as the owner retires. The plaza is anchored by major tenants such as The Beer Store and Pharmasave, offering excellent visibility and steady customer traffic. The business is being sold as a complete turnkey operation, including all existing assets, equipment, and goodwill. The kitchen is in exceptional condition and fully outfitted with an approximately 16 ft. commercial hood, walk-in refrigerator, extensive shelving and storage, prep counters, and a full suite of equipment to support a high-volume operation. This is an ideal opportunity for a new operator seeking a ready-to-go restaurant in one of Barrhaven's most established retail nodes. DO NOT approach staff with questions without an appointment with listing Realtor. Staff WILL NOT answer any questions relating to the sale of the business. Serious inquiries only (id:37072)
Coldwell Banker First Ottawa Realty
