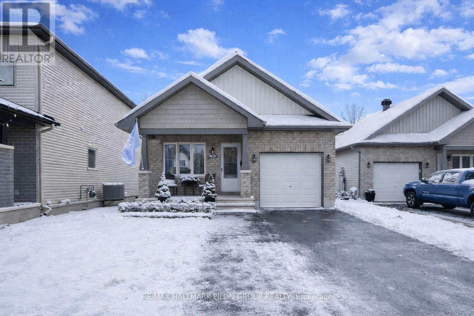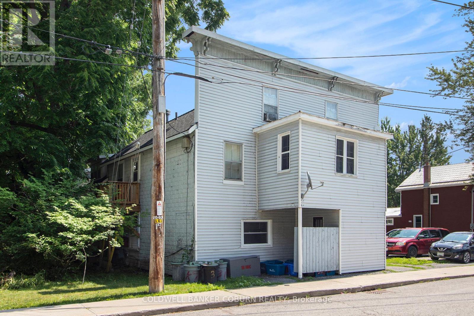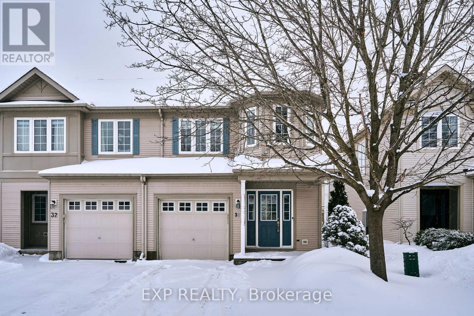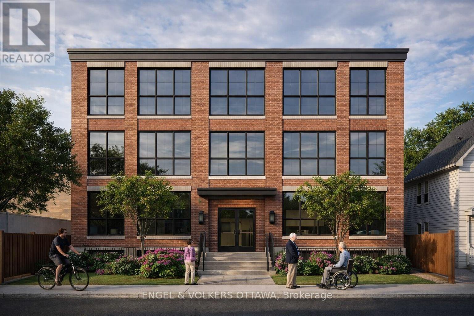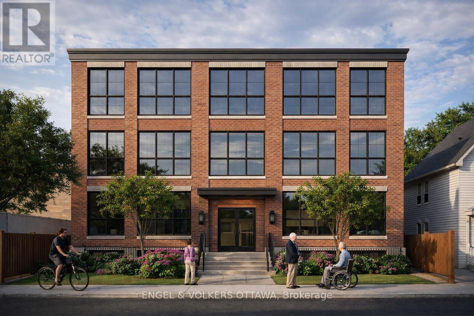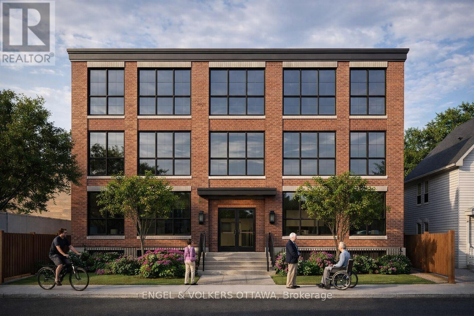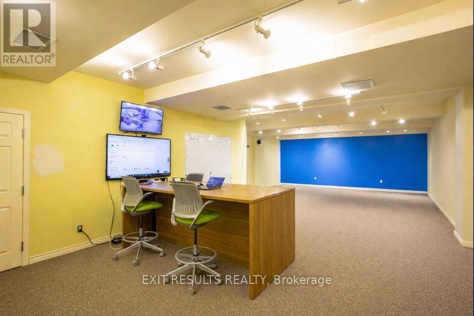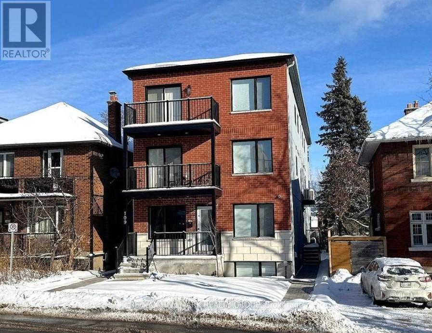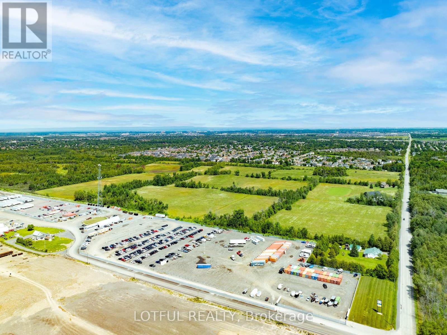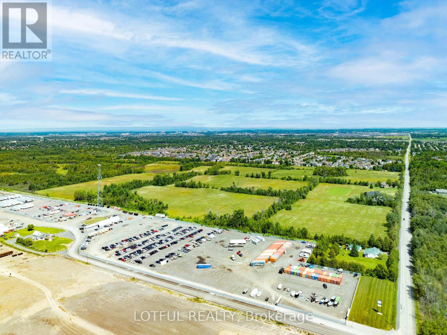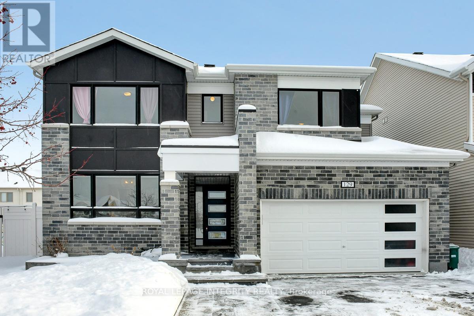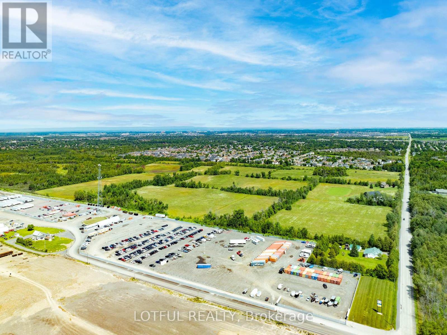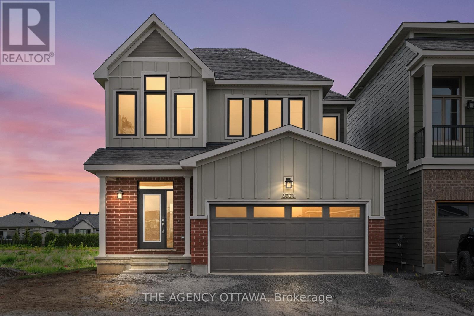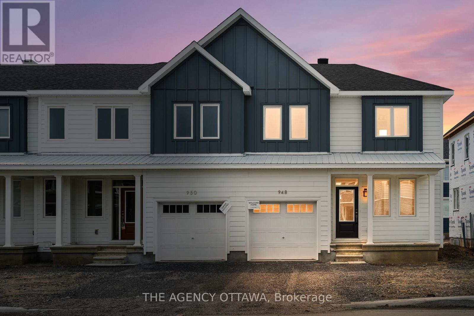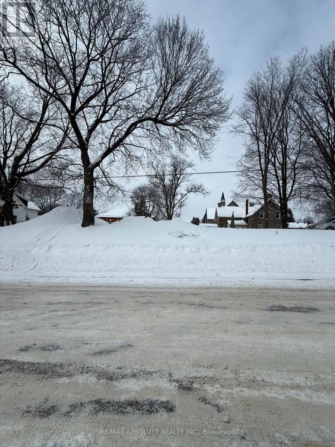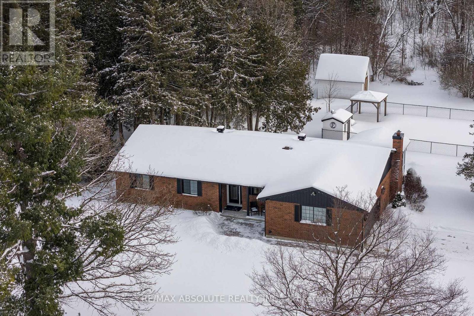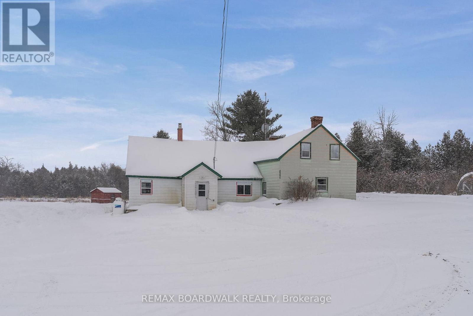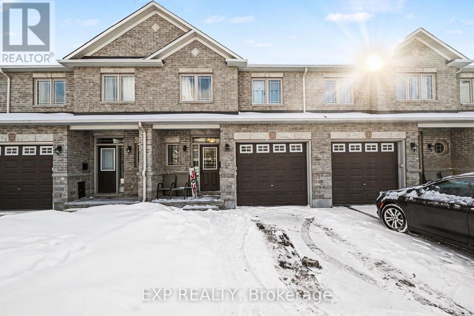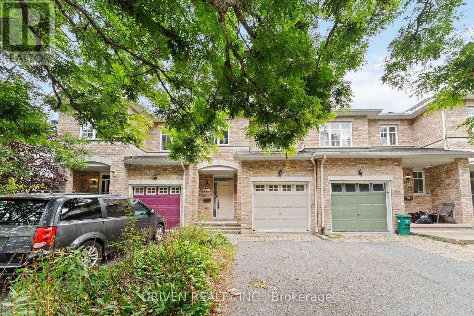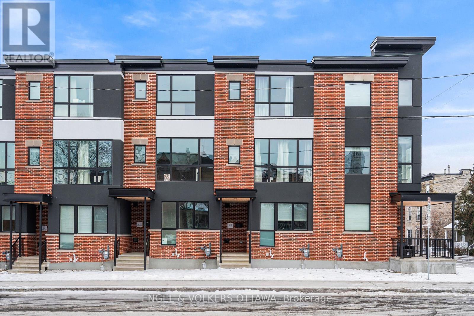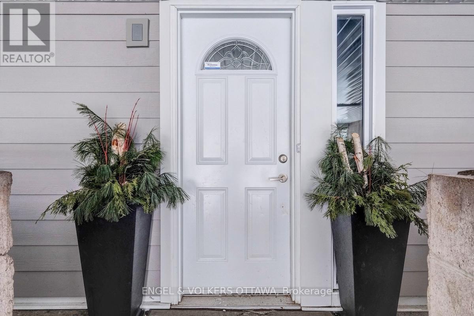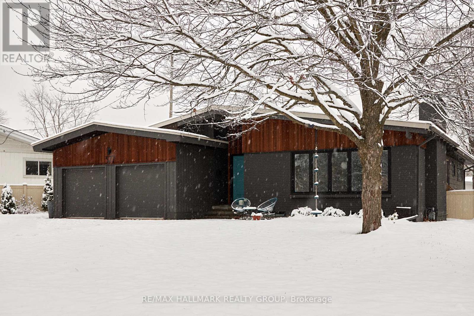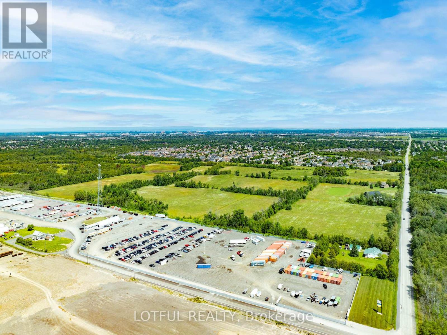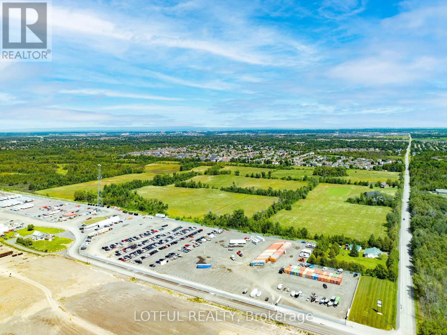637 Robert Street
Clarence-Rockland, Ontario
Welcome to this beautifully maintained bungalow in the desirable & charming community of Rockland. From the moment you arrive, you'll be captivated by the homes charming curb appeal. Step inside to discover a spacious front bedroom that easily doubles as a home office or den- perfect for guests or remote work. Gleaming hardwood floors guide you through the open-concept main level, leading to a generous dining area that flows seamlessly into the heart of the home: a beautifully upgraded kitchen. The kitchen boasts rich cabinetry, a striking herringbone backsplash, gleaming granite countertops, & large island w/breakfast bar seating. Just off the kitchen, the sun-filled living room offers ample space to relax or gather with friends & family. Tucked away at the rear of the home, the primary bedroom comfortably fits a full bedroom set & features a large walk-in closet & access to the luxurious 3-piece ensuite bathroom. Also on the main floor is a second full bathroom & a Pinterest-worthy laundry room- designed with both function & style in mind. The professionally finished basement expands your living space with an oversized recreation room that easily accommodates a home gym, media space, or play area. A dedicated home office nook, a spacious third bedroom, & a full designer bathroom with a tiled glass shower & modern vanity complete this level. Theres even plenty of room left for storage in the large utility room. Step outside to your sunny, west-facing backyard oasis. A patio door from the living room opens to a large deck surrounding an above-ground pool- complete with a cozy gazebo, perfect for summer relaxation. The fully fenced yard also features a grassy area & a separate garden shed for extra storage. This fantastic home is ideally located close to Rockland's top amenities, including excellent schools, scenic parks, popular shopping, and restaurants. Its ideal location also offers quick access to the highway making commuting a breeze. (id:37072)
RE/MAX Hallmark Pilon Group Realty
73 King Street
North Dundas, Ontario
Investment opportunity in the heart of Chesterville. This 10-unit apartment building is centrally located in a well-established community, ideally positioned between Ottawa, Cornwall, and Brockville.The property offers a recently installed metal roof, coin-operated laundry, and ample on-site parking. The units feature a variety of layouts and present a clear opportunity for value-add improvements. With a long history of stable, long-term tenants, the building provides reliable income with upside potential through updates. A strong option for investors seeking an income-producing property with future growth potential in a market with consistent rental demand. (id:37072)
Coldwell Banker Coburn Realty
30 Fieldberry Private
Ottawa, Ontario
This INCREDIBLE END UNIT TOWNHOME is located in AWARD-WINNING STONEBRIDGE and offers an exceptional amount of space that truly challenges expectations. The OVERSIZED KITCHEN features NEW QUARTZ COUNTERS, STAINLESS STEEL APPLIANCES, and MAPLE CABINETRY, opening to a spacious LIVING AND DINING AREA plus a RARE MAIN FLOOR FAMILY ROOM complete with a cozy GAS FIREPLACE, delivering more room than some SMALL SINGLE HOMES. Patio doors off the family room provide easy access to a FULLY FENCED BACKYARD, perfect for outdoor living and entertaining. Upstairs, the generous PRIMARY BEDROOM includes a LARGE ENSUITE with SEPARATE SHOWER, while BRAND NEW QUARTZ COUNTERS continue throughout all bathrooms. Two additional spacious bedrooms are complemented by a LARGE OPEN LOFT, with one bedroom featuring BAY WINDOWS, a rare and timeless detail that fills the home with character and light. Thanks to the SOUTH-FACING BACKYARD and WEST-FACING SIDE WALLS, this END UNIT is bathed in NATURAL SUNLIGHT throughout the day. BRAND NEW CARPETS in 2026, a SECOND FLOOR LAUNDRY ROOM, and a MASSIVE LINEN CLOSET complete the upper level. The FINISHED BASEMENT offers additional living space with LAMINATE FLOORING and THREE LARGE WINDOWS pouring in beautiful SOUTHWESTERN LIGHT. Ideally located close to BARRHAVEN TOWN CENTRE, STONEBRIDGE TRAILS, SCHOOLS, PARKS, and the PARK AND RIDE, this home offers an INCREDIBLE AMOUNT OF SPACE and truly MUST BE SEEN TO BE APPRECIATED. (id:37072)
Sutton Group - Ottawa Realty
Exp Realty
243-245 Hinchey Avenue
Ottawa, Ontario
PERMIT READY, SITE PLAN APPROVED 16 UNIT DEVELOPMENT SITE SITUATED IN THE HEART OF HINTONBURG. Welcome to 243 - 245 Hinchey Avenue, two side-by-side lots being sold together in one of Ottawa's most vibrant and evolving neighborhoods. Together, the lots offer approximately 0.146 acres (6,330 sq. ft.) of prime urban land with a combined frontage of 65.92 feet and a depth of 96 feet. This central location is steps from Tunney's Pasture, LRT transit, Scott Street amenities, and Wellington Village shops and restaurants, offering unbeatable walkability and convenience. Whether you're looking to build and hold or sell completed units in a high-demand area, this property checks all the boxes. This project is eligible for CMHC's MLI Select program, offering lucrative 40-50 year financing options. (id:37072)
Engel & Volkers Ottawa
243-245 Hinchey Avenue
Ottawa, Ontario
PERMIT READY, SITE PLAN APPROVED 16 UNIT DEVELOPMENT SITE SITUATED IN THE HEART OF HINTONBURG. Welcome to 243 - 245 Hinchey Avenue, two side-by-side lots being sold together in one of Ottawa's most vibrant and evolving neighborhoods. Together, the lots offer approximately 0.146 acres (6,330 sq. ft.) of prime urban land with a combined frontage of 65.92 feet and a depth of 96 feet. This central location is steps from Tunney's Pasture, LRT transit, Scott Street amenities, and Wellington Village shops and restaurants, offering unbeatable walkability and convenience. Whether you're looking to build and hold or sell completed units in a high-demand area, this property checks all the boxes. This project is eligible for CMHC's MLI Select program, offering lucrative 40-50 year financing options. (id:37072)
Engel & Volkers Ottawa
243-245 Hinchey Avenue
Ottawa, Ontario
PERMIT READY, SITE PLAN APPROVED 16 UNIT DEVELOPMENT SITE SITUATED IN THE HEART OF HINTONBURG. Welcome to 243 - 245 Hinchey Avenue, two side-by-side lots being sold together in one of Ottawa's most vibrant and evolving neighborhoods. Together, the lots offer approximately 0.146 acres (6,330 sq. ft.) of prime urban land with a combined frontage of 65.92 feet and a depth of 96 feet. This central location is steps from Tunney's Pasture, LRT transit, Scott Street amenities, and Wellington Village shops and restaurants, offering unbeatable walkability and convenience. Whether you're looking to build and hold or sell completed units in a high-demand area, this property checks all the boxes. This project is eligible for CMHC's MLI Select program, offering lucrative 40-50 year financing options. (id:37072)
Engel & Volkers Ottawa
1027 Notre Dame Street
Russell, Ontario
Highly visible second-floor office space located directly on Embrun's main street. Offering over 6,000 sq ft of versatile space with a flexible layout, excellent exposure, and available parking, this property is well suited for a range of professional or office uses. (id:37072)
Exit Results Realty
6 - 109 Russell Avenue
Ottawa, Ontario
Welcome Home to this beautifully designed new Executive Rental in the heart of Sandy Hill. Featuring 3 bedrooms, 1 bath with open concept living/dining and kitchen. Featuring quartz counters, SS appliances, pot lights and LED lighting throughout, on demand hot water tank and in-unit laundry. Spacious and bright with large windows and generous balcony. Close to Ottawa U, transit, parks, The Rideau Centre and By Ward Market. Tenant pays Rent + Gas and Hydro. 48 Hours irrevocable and Schedule B in attachments to accompany all offers. NOTE: Pictures were taken from similar unit in the building. Some pictures are virtually staged. 24 hours notice for Showings, 48 hour-irrevocable on offers, Credit check, references, work history, Rental Application, and Schedule B to accompany the Agreement to Lease. (id:37072)
RE/MAX Hallmark Realty Group
Lot 4- 6591 Fernbank Road
Ottawa, Ontario
Excellent opportunity to lease approximately 25 acres of industrial land within a larger industrial property. Space is ideal for storage, contractor yard use, equipment and heavy machinery storage, parking, and outdoor/indoor storage, along with other permitted industrial uses. Lease price is negotiable and will vary based on use and lease terms. Ideal for businesses requiring extensive yard space. For additional details, permitted uses, and to discuss leasing terms, please contact the listing agent directly. (id:37072)
Lotful Realty
Lot 2- 6591 Fernbank Road
Ottawa, Ontario
Excellent opportunity to lease approximately 5 acres of industrial land within a larger industrial property. Space is ideal for storage, contractor yard use, equipment and heavy machinery storage, parking, and outdoor/indoor storage, along with other permitted industrial uses. Lease price is negotiable and will vary based on use and lease terms. Ideal for businesses requiring large yard space. For additional details, permitted uses, and to discuss leasing terms, please contact the listing agent directly. (id:37072)
Lotful Realty
129 Reliance Ridge
Ottawa, Ontario
Welcome to this stunning 4-bedroom, 2.5-bathroom 2,882 sq foot (approx), single family home, perfectly situated in the sought-after neighbourhood of Blackstone on a large pie-shaped lot. Step into the spacious foyer that sets the tone for the home, with a bright front sitting room framed by oversize windows. The heart of the home features a chef-inspired kitchen with a large island, walk-in pantry, and seamless open-concept flowing to the great room with stunning coffered ceilings and dining area, ideal for everyday living and entertaining. The expansive windows overlook a truly spa-like backyard retreat, complete with a heated saltwater in-ground pool (2025), barrel sauna, gazebo, 7-seater hot tub, interlock patio, and brand-new sod lawn-an incredible outdoor space for families and gatherings. The main floor also offers a versatile den, perfect for a home office or playroom, along with a massive mudroom designed to handle all the gear of busy family life. Upstairs, the spacious primary bedroom features a beautiful wainscoting accent wall and a spa-like en-suite, and walk in closet, while three additional generous bedrooms and convenient second-floor laundry complete the upper level. A perfect blend of space, comfort, and resort-style living, this home truly has it all. (id:37072)
Royal LePage Integrity Realty
Lot 1- 6591 Fernbank Road
Ottawa, Ontario
Excellent opportunity to lease approximately 1 acre of industrial land within a larger industrial property. Space is ideal for storage, contractor yard use, equipment and heavy machinery storage, parking, and outdoor/indoor storage, along with other permitted industrial uses. Lease price is negotiable and will vary based on use and lease terms. Ideal for businesses requiring secure yard space. For additional details, permitted uses, and to discuss leasing terms, please contact the listing agent directly. (id:37072)
Lotful Realty
2066 Postilion Street
Ottawa, Ontario
This upgraded townhome offers refined living with 9-foot ceilings on the second floor and a thoughtfully designed layout throughout. The Chef's Centre kitchen features quartz countertops and modern finishes, opening to a bright main level with hardwood flooring and oak railings. The spacious primary retreat provides a private and comfortable escape, while second-floor laundry adds everyday convenience. A fully finished basement expands your living space, and the home is equipped with a gas fireplace, BBQ gas line, and refrigerator ice maker line. A well-appointed home in a growing Richmond community close to schools, parks, and amenities. (id:37072)
The Agency Ottawa
948 Seagrave Lane
Ottawa, Ontario
Welcome to this beautifully finished end-unit townhome in the growing community of Richmond. This thoughtfully designed residence features hardwood flooring throughout the main floor and finished basement, complemented by oak railings and a modern Chef's Centre kitchen with quartz countertops and ample workspace.The second floor offers the convenience of laundry on the bedroom level, while the fully finished basement provides flexible living space ideal for a home office, gym, or additional family room. An ideal opportunity for buyers seeking low-maintenance living with premium finishes in a family-friendly neighbourhood close to parks, schools, and commuter routes. (id:37072)
The Agency Ottawa
00 Albert Street
Arnprior, Ontario
This newly created lot in the charming town of Arnprior offers a wonderful opportunity to build the home you've been dreaming about. Tucked away on a quiet, established street, the setting strikes that rare balance between privacy and convenience. Just moments from the Madawaska River, you'll enjoy easy access to the Ottawa River-perfect for boating, kayaking, fishing, or simply soaking in the beauty of the water and surrounding nature. With 75.32 feet of frontage and a depth of 90.03 feet, the lot provides a versatile footprint for a variety of home designs. Mature trees grace the property, adding natural character and a sense of timelessness that's hard to replicate. All of this is just minutes from downtown Arnprior, with close proximity to schools, the hospital, shops, and everyday amenities-making it an ideal location for families, professionals, or those looking to create a peaceful retreat close to town. A rare opportunity to build in a well-established neighbourhood while enjoying the lifestyle and natural beauty that makes Arnprior so special. (id:37072)
RE/MAX Absolute Realty Inc.
131 Burns Drive
Mcnab/braeside, Ontario
Welcome to this sprawling bungalow located in highly sought-after Dochart Estates, within the riverside community of Braeside. Set on an impressive 2.25 acre lot, this property offers exceptional space, privacy and peaceful country setting just minutes for the Town of Arnprior. The main level offers a functional layout with three generously sized bedrooms, primary bedroom with updated ensuite, main floor laundry well appointed kitchen with oversized island, open to dining room, cozy living room with natural gas fireplace leads to the show stopping sunroom which provides the perfect year round retreat- ideal for morning coffee, quiet reading, or entertaining which enjoying views of the surrounding landscape. The fully finished basement significantly expands the living space, featuring a large family room, gym area, office/den and powder room and ample storage, making it perfect for large families, hobbies or work from home flexibility. Step outside to your private backyard oasis, complete with an in-ground pool and hot tub, making this home a dream for summer living, relaxing evenings. and hosting family and friends. The expansive lot offers plenty of room to roam, garden, or simply enjoy the tranquility of the established estate community. This exceptional property combines space, comfort, and lifestyle in one of the areas most coveted neighbourhoods- an ideal opportunity for those seeking refined rural living with modern convenience. (id:37072)
RE/MAX Absolute Realty Inc.
175 Prescott Road
Montague, Ontario
175 Prescott Rd is the kind of property that's getting harder and harder to find. This early-1900s farmhouse sits on roughly 36 gorgeous acres at the very end of a quiet dead-end road, offering true privacy and a setting that feels a world away from the everyday. The home is full of history and character, and it's ready for someone to step in and make it their own. The current owner has already begun shaping a vision, and now it's your turn to take it the rest of the way-whether that means restoring its original charm, creating a peaceful country retreat, or building something truly special for the future. The land is what really sets this property apart. There's a beautiful spring-fed pond, a small creek winding through the property, an orchard, and walking trails to explore in every season. It's peaceful, private, and incredibly scenic, yet still just a short drive to all the amenities in Smiths Falls. This isn't just a house-it's a place to put down roots, create something meaningful, and enjoy the kind of space and quiet that's becoming harder to come by. (id:37072)
RE/MAX Boardwalk Realty
735 Regiment Avenue
Ottawa, Ontario
Welcome to 735 Regiment Avenue, a 3 Bedroom, 2.5 Bathroom townhome located in the heart of Kanata's sought-after Emerald Meadows community. Ideally situated close to family-friendly parks, schools, shopping, public transit, and all amenities - this is a great opportunity for first-time homeowners to start their journey in Kanata. Step inside to a tiled foyer that opens to the open-concept main level. The main level includes a combined living and dining area, suited for everyday use and casual entertaining. The kitchen offers ample cabinetry, counter space, and a functional breakfast bar, making meal prep and hosting effortless. Upstairs, you will find a spacious primary bedroom complete with a walk-in closet and private 4pc ensuite featuring a standing shower & soaker tub. Two additional well-sized bedrooms and a full 4pc bathroom provides plenty of space for family, guests, or a home office setup. Conveniently located on the second floor, the laundry area makes daily chores simple and accessible. Head down to the lower level to find the fully finished basement, which adds valuable living space, ideal for a cozy family room, workout area, or playroom. Price reflects current condition, presenting a great opportunity to update and personalize to your taste. Enjoy outdoor living in the fully fenced backyard wonderful for summer BBQs, gardening, or relaxing after a long day! Schedule your private showing today. (id:37072)
Exp Realty
270 Berrigan Drive
Ottawa, Ontario
This 3-bedroom, 2.5-bath townhouse is the kind of home that simply works for everyday life. Set in a family-friendly neighbourhood close to schools, parks, transit, and shopping, everything you need is right within reach.The open-concept main floor is warm and welcoming, with space to relax, gather, and entertain. A well-designed kitchen offers plenty of cupboard space, while the main-floor powder room adds everyday convenience.Upstairs, the primary bedroom feels like a true retreat with its walk-in closet and private ensuite. Two additional bedrooms, a full bath, and laundry on the same level make this floor ideal for busy households.The finished lower level extends your living space with a cozy rec room featuring a gas fireplace-perfect for movie nights, a home office, or a play area-plus ample storage to keep things organized.Comfortable, functional, and well located-this is a home designed for real life! (id:37072)
Driven Realty Inc.
73 Parent Avenue
Ottawa, Ontario
Experience refined urban living in this beautiful three-bedroom townhome built by award-winning Roca Homes. Thoughtfully laid out across three levels, the home features a versatile main floor with a welcoming foyer, full bathroom, laundry, storage, and a flexible office/bedroom with private rear access ideal for client meetings or Airbnb potential. The second level offers an open-concept kitchen, dining, and living space with stunning views and a balcony perfect for summer BBQs, while the top floor includes two comfortable bedrooms and another full bathroom. Stylish, functional, and perfect for a live-work lifestyle. 24-hour irrevocable on all offers. (id:37072)
Engel & Volkers Ottawa
116 - 3445 Uplands Drive
Ottawa, Ontario
Step into style at Uplands Court, a true urban oasis that perfectly balances modern upgrades with unbeatable value. This home makes a stunning first impression with its sharp, contemporary exterior, boasting brand-new siding, windows, roofing, and private balconies. Rarely do you find this much sophisticated living space-complete with the added luxury of covered parking-at such an attractive price point.Inside, the home radiates warmth and light. The open-concept main floor is anchored by a cozy wood-burning fireplace and features newer flooring and a stylishly updated kitchen. Transition effortlessly from indoor lounging to outdoor entertaining on your massive, south-facing deck, bathed in sunlight all day long. With the added convenience of main-floor laundry and three generously sized bedrooms upstairs, the layout is as functional as it is inviting. Whether you are a first-time buyer, a busy professional, or a savvy investor, this friendly community puts you minutes from the airport, transit, and premium shopping. This isn't just a house; it's the lifestyle upgrade you've been waiting for. (id:37072)
RE/MAX Hallmark Realty Group
377 Summit Avenue
Ottawa, Ontario
FULLY FURNISHED - ALL INCLUSIVE UTILITIES - Chalmers Mid Century Modern Bungalow in the heart of prestigious Alta Vista! 4 bed/3 FULL BATH is pro designed, making it the IDEAL TURN-KEY residence! Be welcomed into this architectural gem with soaring 12 ft ceilings w/ EXPOSED CEDAR BEAMS spanning the entire main-entertaining space! The OPEN CONCEPT kitchen feat. HIGH END SS APPLIANCES complete w/ GAS RANGE, & BUILT-IN CONVECTION OVEN & MICRO! Cozy up to TWO WOOD-BURNING FIREPLACES! The MAIN FL DEN is the ideal work from home office! The Master Retreat is SPACIOUS w/ DBL CLOSETS & DBLE SINK ENSUITE! The lower level feat. an additional 1600 sqft of living space: family room, full bathroom, 2nd mini Office, rec/play room, 2 STORAGE ROOMS & spacious LAUNDRY w/ FREEZER & AMPLE STORAGE! Walk to 3 hospitals: CHEO, Riverside & General. 1 km from Rapid Transit Station, 10 min. to D-TOWN; TOP Schools and dog-friendly Grasshopper Park 700m walk! (id:37072)
RE/MAX Hallmark Realty Group
Lot 3- 6591 Fernbank Road
Ottawa, Ontario
Excellent opportunity to lease a versatile industrial property situated on approximately 46 acres. Property offers extensive land suitable for storage, contractor yards, equipment storage, heavy machinery, parking, outdoor/indoor storage, along with other permitted industrial uses. Lease price is negotiable and varies depending on the portion of the property leased. Ideal for businesses requiring large yard space. For additional details, permitted uses, and to discuss leasing terms, please contact the listing agent directly. (id:37072)
Lotful Realty
Lot 5- 6591 Fernbank Road
Ottawa, Ontario
Excellent opportunity to lease a versatile industrial property situated on approximately 46 acres. Property offers extensive land suitable for storage, contractor yards, equipment storage, heavy machinery, parking, outdoor/indoor storage, along with other permitted industrial uses. Lease price is negotiable and varies depending on the portion of the property leased. Ideal for businesses requiring large yard space. For additional details, permitted uses, and to discuss leasing terms, please contact the listing agent directly. (id:37072)
Lotful Realty
