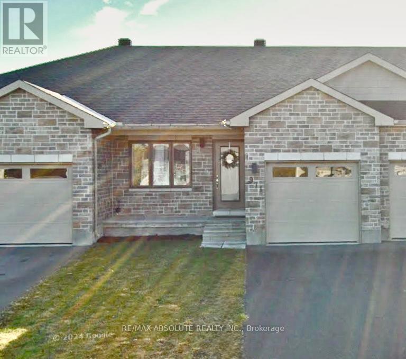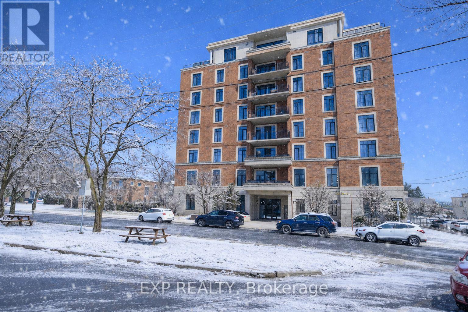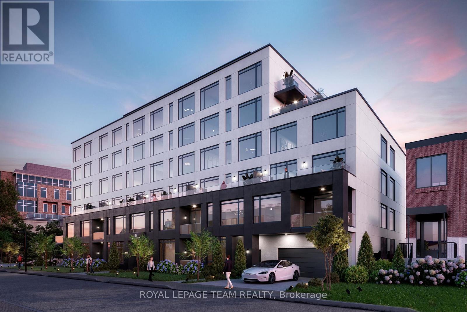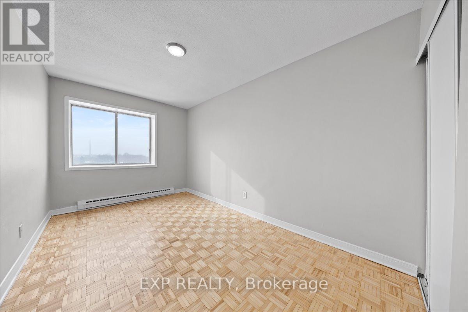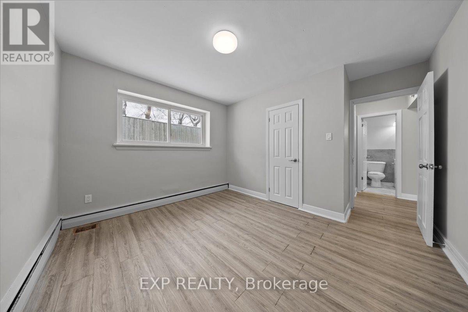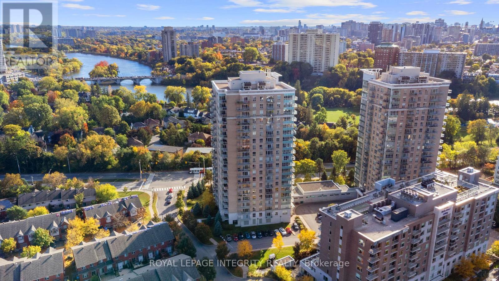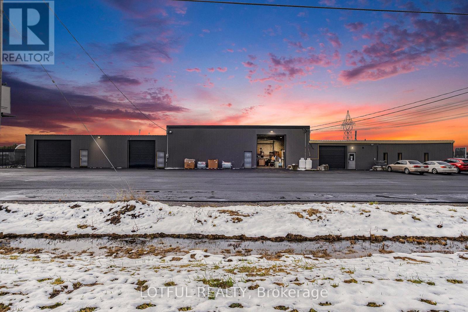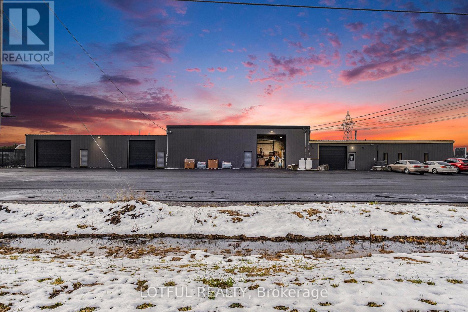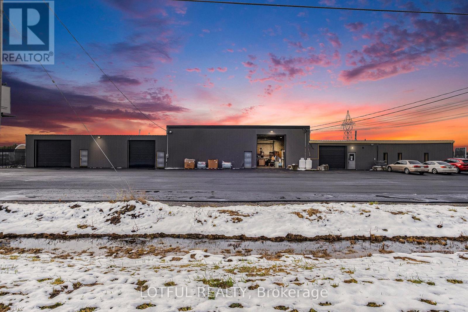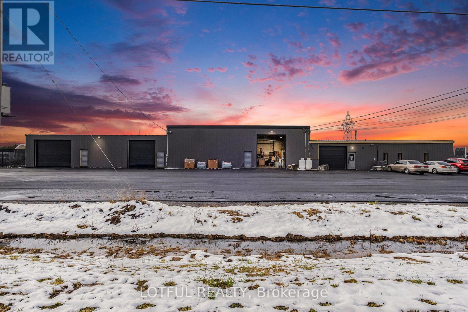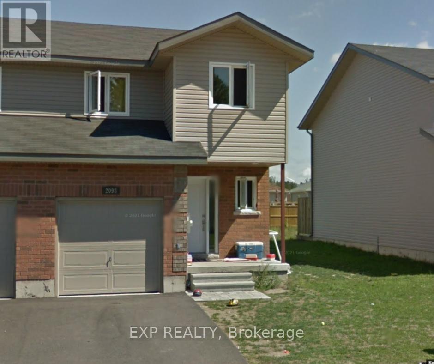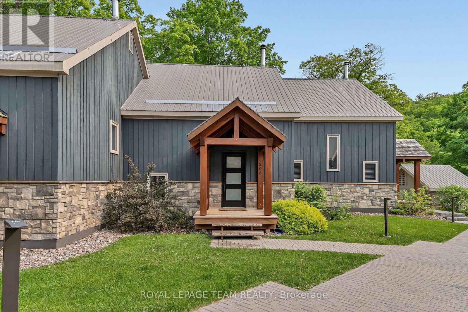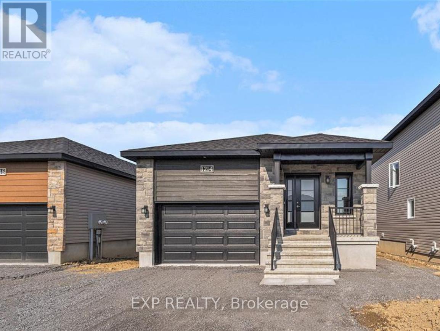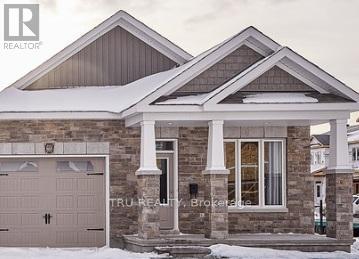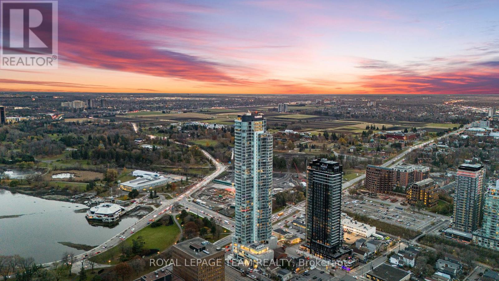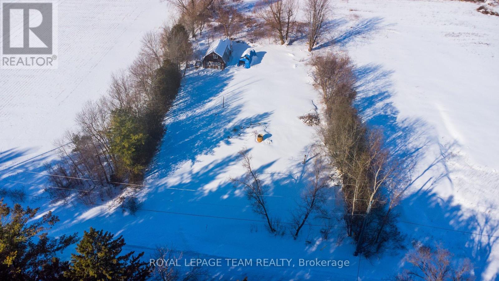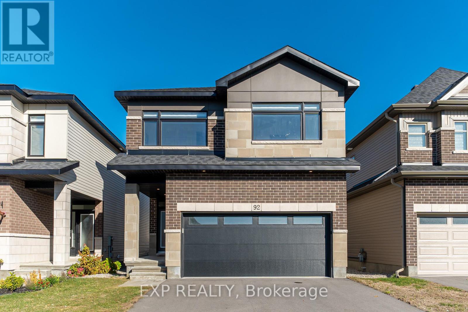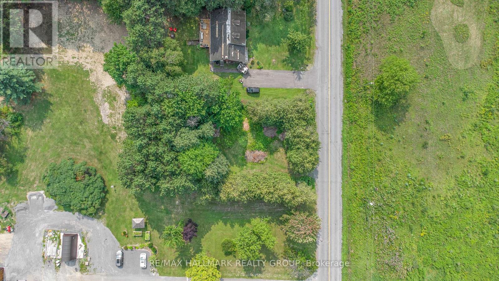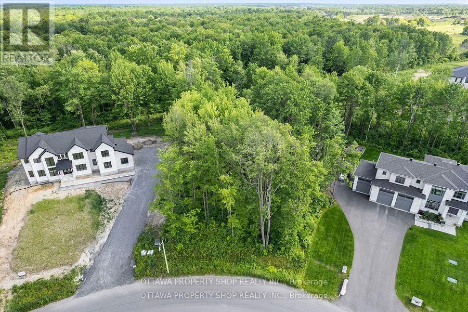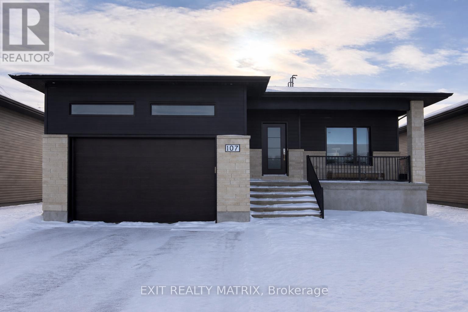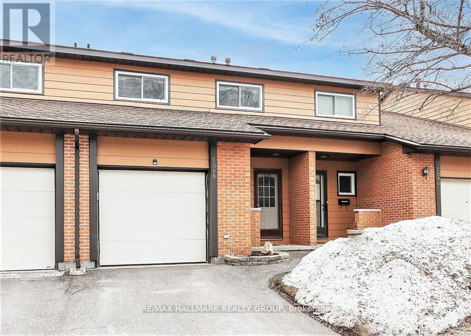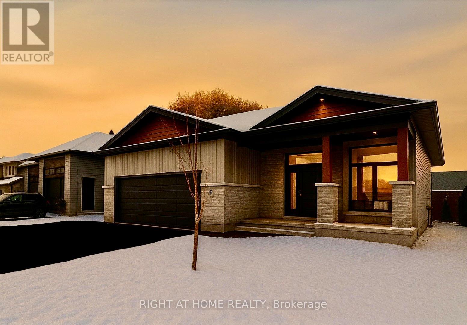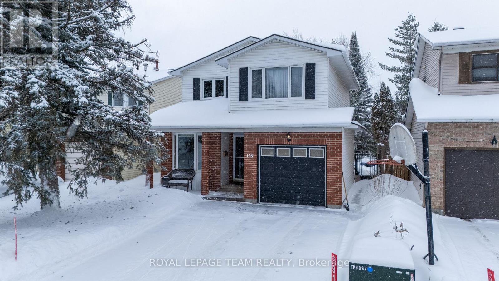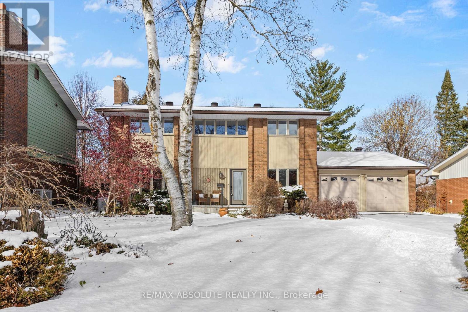971 Leishman Drive
Mississippi Mills, Ontario
OPENHOUSE Sunday February 1st, 2-4pm. With a welcoming atmosphere, modern aesthetic, & prime location, this home offers both comfort & convenience. This quality-built Neilcorp bungalow in Almonte's charming Mill Run neighbourhood offers 2 bedrooms and 2 full bathrooms with a gorgeous open concept living plan. Located near historic downtown Almonte, schools, shopping, parks, & coffee shops, and walking distance to trails and paths. Walk up to the covered front porch, leading into a spacious entryway with a front bedroom or office. The open-concept kitchen features ample cabinets & quartz counters, with an upgraded ceramic backsplash, ideal for entertaining. The living space is bathed in natural sunlight, showcasing new flooring and freshly painted walls. The primary bedroom with a private 3-piece ensuite, an additional 4-piece bathroom, and a convenient main-floor laundry area. The unfinished lower level, complete with a bathroom rough-in and legal egress windows, offers excellent potential for future customization. A private backyard with a new wood deck provides extra outdoor space to make this home uniquely yours. Discover Almonte's vibrant community today! (id:37072)
RE/MAX Absolute Realty Inc.
403 - 327 Breezehill Avenue S
Ottawa, Ontario
QUICK CLOSING POSSIBLE! Discover stylish urban living in this upgraded turnkey 2 bedroom condo with each their own ensuite bathrooms just moments from the Civic Hospital (both existing and new locations!), Little Italy, Dow's Lake, O-Train and so much more! Located in the exclusive Radcliffe building by award winning DOMICILE developer, this unit blends modern comfort with an unbeatable walkable lifestyle. A spacious foyer with double closets brings you into a versatile den, perfect for a home office or study. The bright, open-concept living and dining area extends to a private covered balcony with a gas BBQ hookup (BBQ included!). The well appointed kitchen offers granite countertops, a breakfast bar, stainless steel appliances (including gas stove), ample cabinetry and upgraded flooring. The primary suite features double closets and a luxurious 4 pc ensuite, while the second bedroom also has its own ensuite bathroom. Additional perks include recently refinished flooring, recent repainting, in-unit laundry, underground parking and TWO storage lockers (1 being on the same floor as the unit). Condo fees include heat and water, plus access to excellent amenities: a gym, party room, bike storage and underground parking. Set in one of Ottawa's most desirable and walkable neighbourhoods, you're steps from cafes, restaurants, parks and the LRT station...making commuting effortless, whether downtown or to the airport (just a 20 minute direct transit ride). Just 5 minutes drive to the Civic Hospital! Ideal for urban professionals seeking low maintenance living without compromising on location or lifestyle. Easy to view! (id:37072)
Exp Realty
105 - 398 Roosevelt Avenue
Ottawa, Ontario
Available May 1, 2026, this brand new boutique rental residence offers a quiet, intimate living environment with a limited number of suites, designed for residents who value quality, comfort, and thoughtful design.This well appointed two bedroom, two bathroom suite offers approximately 831 square feet of interior living space, complemented by an exceptional private terrace of approximately 828 square feet, which will be professionally landscaped to create a true outdoor extension of the home. An oversized entry vestibule provides a rare and practical sense of arrival, setting the tone for a layout that is both balanced and highly functional.This premium suite opens into a bright, open concept living area with large windows that allow natural light to fill the space throughout the day. The main living area flows seamlessly to the expansive terrace, offering an ideal setting for outdoor dining, relaxing, or entertaining in a private, elevated setting. The kitchen features stone countertops, contemporary cabinetry, and a clean, modern aesthetic that integrates naturally with the surrounding living space.Both bedrooms are well proportioned, with two full bathrooms providing everyday convenience. The in suite laundry, enhance comfort and functionality.Residents of The Westmount enjoy access to underground parking, secure bike storage, private lockers, a controlled access building, a resident lounge, and a dog wash station, all contributing to a refined boutique living experience. With generous interior space and an unusually large landscaped terrace, this third floor residence offers a distinctive and inviting place to call home. (id:37072)
Royal LePage Team Realty
703 - 1435 Morisset Avenue
Ottawa, Ontario
This three-bedroom apartment on the 7th level offers comfortable, low-maintenance living with a practical layout that's easy to enjoy, including a private balcony for added outdoor space. Designed for everyday functionality, the unit features a full kitchen, a bright living area, and three well-sized bedrooms, making it an excellent option for roommates, professionals, or students looking for space without unnecessary upkeep. The building is pet-friendly, offering rare flexibility for tenants. Ideally located close to public transit, grocery stores, shopping, and everyday essentials, everything you need is just minutes away. A solid choice for those seeking value, convenience, and stress-free living in a location that works. (id:37072)
Exp Realty
03 - 1455 Morisset Avenue
Ottawa, Ontario
This two-bedroom lower-level apartment offers comfortable, low-maintenance living with a practical layout that's easy to enjoy. Designed for everyday functionality, the unit features a full kitchen, a bright living area, and two well-sized bedrooms, making it an excellent option for roommates, professionals, or students looking for space without unnecessary upkeep. The building is pet-friendly, offering rare flexibility for tenants. Ideally located close to public transit, grocery stores, shopping, and everyday essentials, everything you need is just minutes away. A solid choice for those seeking value, convenience, and stress-free living in a location that works. (id:37072)
Exp Realty
1208 - 90 Landry Street
Ottawa, Ontario
Just steps from vibrant Beechwood Village & the Ottawa River! Located in the well-managed & secure La Tiffani 2 building, this modern and stylish condo is ideal for owners and investors alike. Walkers & cyclists will love how easy and convenient it is to complete daily errands, grab a bite to eat, commute downtown, or quickly access major roads and transit routes. The brand new flooring is bright and easy to clean, a perfect match for this open-concept layout with floor-to-ceiling windows and ample natural light. The kitchen is functional and features stone countertops and stainless steel appliances. New paint throughout leaves nothing to do but move in, and provides a fresh canvas for your next design project. In-unit laundry features new (2025) full-sized washer & dryer. 1 underground parking spot + storage locker complete this package, plus building includes bike storage, fitness centre, indoor pool, and superb property management. Condo fees include heat & water. Elevate your lifestyle and enjoy all that this vibrant neighbourhood has to offer. (id:37072)
Royal LePage Integrity Realty
Lot 4- 6682 Bank Street
Ottawa, Ontario
Excellent opportunity to lease a versatile industrial property situated on approximately 25 acres. Property offers extensive land suitable for storage, contractor yards, equipment storage, heavy machinery, parking, outdoor/indoor storage, along with other permitted industrial uses. Lease price is negotiable and varies depending on the portion of the property leased. Ideal for businesses requiring large yard space. For additional details, permitted uses, and to discuss leasing terms, please contact the listing agent directly. (id:37072)
Lotful Realty
Lot 5- 6682 Bank Street
Ottawa, Ontario
Excellent opportunity to lease a versatile industrial property situated on approximately 25 acres. Property offers extensive land suitable for storage, contractor yards, equipment storage, heavy machinery, parking, outdoor/indoor storage, along with other permitted industrial uses. Lease price is negotiable and varies depending on the portion of the property leased. Ideal for businesses requiring large yard space. For additional details, permitted uses, and to discuss leasing terms, please contact the listing agent directly. (id:37072)
Lotful Realty
Lot 6- 6682 Bank Street
Ottawa, Ontario
Excellent opportunity to lease a versatile industrial property situated on approximately 25 acres. Property offers extensive land suitable for storage, contractor yards, equipment storage, heavy machinery, parking, outdoor/indoor storage, along with other permitted industrial uses. Lease price is negotiable and varies depending on the portion of the property leased. Ideal for businesses requiring large yard space. For additional details, permitted uses, and to discuss leasing terms, please contact the listing agent directly. (id:37072)
Lotful Realty
Lot 3- 6682 Bank Street
Ottawa, Ontario
Excellent opportunity to lease a versatile industrial property situated on approximately 25 acres. Property offers extensive land suitable for storage, contractor yards, equipment storage, heavy machinery, parking, outdoor/indoor storage, along with other permitted industrial uses. Lease price is negotiable and varies depending on the portion of the property leased. Ideal for businesses requiring large yard space. For additional details, permitted uses, and to discuss leasing terms, please contact the listing agent directly. (id:37072)
Lotful Realty
2098 Sandstone Crescent
Petawawa, Ontario
End-unit Freehold! Highly sought-after! Welcome to Limestone Trail. This standout end-unit freehold delivers the space, privacy, and location buyers are chasing. Set in the desirable Limestone Trail subdivision, you're just steps from two schools, Petawawa Terrace Park, local restaurants, and everyday conveniences - a true lifestyle location. Inside, the main level makes an immediate impression with a foyer, a sleek two-piece powder room, and direct access to the attached garage. The kitchen is designed for real life and real entertaining, featuring a breakfast island and generous storage, all flowing seamlessly into the sun-drenched, open-concept living and dining spaces. Oversized windows and direct access to the deck and backyard create the perfect indoor-outdoor connection. Upstairs, three well-proportioned bedrooms offer comfort and flexibility, while the oversized primary bedroom delivers the space you want - and then some. A full bathroom and ample closet space complete the upper level. The fully finished lower level adds serious value with a large family room and a functional laundry/utility area with extra storage - ideal for movie nights, work-from-home, or guests. If your a buyer looking for a turnkey freehold opportunity, this end unit is the smart move. 36 hours' notice required for all showings to accommodate the tenant. (id:37072)
Exp Realty
203 - 65 Mary Joanne Drive
Greater Madawaska, Ontario
Beautiful 2 bedroom, 2 bathroom mountainside townhome in Calabogie! Great location, surrounded by nature, ski hill, lake, and trails! Ski-in/ski-out access to Calabogie Peaks. Steps to Manitou Mountain - Calabogie Peaks Trailhead and short walks to Calabogie Peaks Hotel and Calabogie Lake. Home features: large wood galley kitchen with granite countertops and stainless steel appliances, open concept living and dining room with wood burning fireplace and patio doors to deck, 5 piece bathroom with dual vanities, convenient second floor laundry, high ceilings in foyer, ample windows flooding space in natural light, and covered front porch with stunning lake and mountain views. Enjoy an active outdoor lifestyle (ski, hike, climb, swim, golf) in this spectacular 4 season paradise! Exciting opportunity to own a stunning primary residence, vacation home, or rental! (id:37072)
Royal LePage Team Realty
A - 1218 Montblanc Crescent
Russell, Ontario
AVAILABLE FOR IMMEDIATE OCCUPANCY! Be the first to live in this BRAND NEW 2 bed, 1 bath lower level apartment offering modern finishes and a bright open-concept layout. If you are looking for low-maintenance living in the heart of Embrun...you've found it! Living area overlooked by kitchen featuring sleek cabinetry, a stylish backsplash, and all appliances. Two generously sized bedrooms, a full main bathroom, and convenient in-unit laundry (washer & dryer included) complete the units. Central A/C, and snow removal included! 1 parking space. Just steps to parks, splash pad, fitness trails, grocery stores, pharmacy, and more local conveniences. Only a 25-minute commute to Ottawa an ideal location for anyone looking to call Embrun home. Tenant pays $1850/month plus hydro & water. Easy to view book your showing today! (id:37072)
Exp Realty
38 Billings Avenue W
South Dundas, Ontario
Welcome to The Lawrence, a beautifully designed semi-detached bungalow in the stunning new Merkley Oaks community of Iroquois. This home offers the perfect blend of comfort, functionality, and easy main-floor living. The open-concept layout is filled with natural light, highlighted by a rear wall of windows that creates a bright and inviting living space. The main level features 2, ideal for downsizers, retirees, or those seeking single-level living. The finished basement family room, bedroom and 3pc bathroom provides a fantastic additional living space-perfect for guests, hobbies, or extended family. A 1+ car garage and central air conditioning add everyday convenience and comfort. Thoughtfully designed with flexibility in mind, The Lawrence is well suited for a relaxed lifestyle in a welcoming small-town community close to the St. Lawrence River and local amenities. Total living space: 1,875 sq. ft.(Includes 488 sq. ft. finished family room in the basement) ** Note: Photos are from similar model - Please visit the Valecraft Homes sales center for more information ** (id:37072)
Tru Realty
906 - 805 Carling Avenue
Ottawa, Ontario
Welcome to stylish urban living at the Claridge Icon. This executive two-bedroom, two-bathroom condominium is situated in a prime location just moments from Dow's Lake, Commissioners Park, Little Italy, scenic walking trails, transit, restaurants, and local shops. Floor-to-ceiling windows offer south facing views toward Dow's Lake, filling the space with natural light and showcasing stunning evening sunsets and summer fireworks. The interior features contemporary finishes, a thoughtfully upgraded kitchen with additional cabinetry and ceiling-height storage, and a neutral colour palette throughout.Two generous curved balconies offer expansive views, creating inviting outdoor spaces. The primary bedroom has a private ensuite. A second bedroom and separate full bathroom complete the layout. In unit laundry and appliances are provided.One owned underground parking space and a storage locker. Residents enjoy exceptional building amenities, including a fitness centre, yoga studio, lounge spaces, movie theatre, indoor pool, sauna, party rooms, guest suites, and twenty-four-hour concierge service. Some photographs have been virtually staged. (id:37072)
Royal LePage Team Realty
10549 Loughlin Ridge Road
North Dundas, Ontario
A peaceful slice of rural Eastern Ontario awaits at 10549 Loughlin Ridge Road, near Mountain. This 0.68-acre property offers an excellent opportunity for anyone looking to build a custom home in a quiet, scenic setting while staying connected to nearby amenities. With its generous dimensions and open landscape, the lot provides plenty of flexibility for designing the layout, orientation, and style of your future residence. The location strikes a rare balance between country living and everyday convenience. Commuters will appreciate the easy drive to Kemptville, where you'll find shopping, schools, restaurants, and services. Ottawa is also within comfortable reach, making this property ideal for those who want space and privacy without sacrificing access to the city. Surrounded by farmland and rural charm, the lot offers a sense of calm that's hard to find in more developed areas. Whether you envision a modern farmhouse, a cozy bungalow, or a spacious family home, this property gives you the freedom to bring your plans to life. Hydro is available at the road, and the area supports well and septic systems, giving you a solid foundation for future development. A great opportunity for builders, investors, or anyone dreaming of a custom home in a beautiful countryside setting. (id:37072)
Royal LePage Team Realty
92 Big Dipper Street
Ottawa, Ontario
Welcome to 92 Big Dipper, where comfort and convenience meet in Riverside South's vibrant community. With top-rated schools, parks, trails, shopping, and the new Limebank LRT station nearby, this is the perfect place to call home. This stunning model offers over 3,000 sq. ft. (as per builder plan) of upgraded living space designed for modern family living. The main floor features elegant oak hardwood flooring and an open-concept layout with a stylish kitchen boasting quartz countertops and quality cabinetry, flowing into a bright dining area and a cozy living room with a gas fireplace. Upstairs offers upgraded carpeting, four spacious bedrooms, 2 full bathrooms, and a convenient laundry room. The primary suite includes a spa-inspired 5-piece ensuite with honeycomb tiles, a soaker tub, and a walk-in closet, while the second bedroom also features its own walk-in. The finished lower level provides a large recreation room with a 3-piece washroom rough-in and plenty of storage. Enjoy a fully fenced backyard perfect for family fun and entertaining. (id:37072)
Exp Realty
1468 David Road
Clarence-Rockland, Ontario
Beautiful tree lined lot in quiet outskirt neighbourhood in Rockland, & walking distance to the golf course. This partially cleared building lot is located on a paved road with natural gas, hydro and phone, all at the street, and a drilled well on the property, and across from new development which has municipal water and sewer. Mins into downtown Rockland with its plentiful shops, restaurants, schools etc. Only 25 mins into Orleans and 35 into Ottawa. Note: neighbour at the back and on the east side of the subject property may be willing to sell some land at the back (lot enlargement) to make subject property more attractive. Schedule B to accompany all offers (id:37072)
RE/MAX Hallmark Realty Group
583 Shoreway Drive
Ottawa, Ontario
Build your dream home on this 0.885-acre Pie shaped lot with no rear neighbours, located in the prestigious and growing Lakewood Trails community in Greely. Enjoy natures privacy while surrounded by luxury homes and outstanding amenities: Two lakes & scenic nature trails Residents Club with private community building & outdoor pool (exclusive to residents) Fitness area, beach, shaded seating, dock, paddle boating & winter skating all for just $350/year! Live minutes from shopping, dining, golf, and top-rated schools where tranquility meets convenience (id:37072)
Ottawa Property Shop Realty Inc.
A - 107 Chateauguay Street
Russell, Ontario
**PLEASE NOTE SOME PHOTOS HAVE BEEN VIRTUALLY STAGED** Welcome to this stunning and meticulously maintained basement apartment, built in 2021 by Benam Construction and gently lived in by only one previous tenant. This beautifully designed 2-bedroom, 1-bath basement unit offers a bright and modern open-concept layout that truly feels like home. The heart of the space is the dreamy kitchen, featuring a sit-at island, pantry, and contemporary finishes that flow seamlessly into the open living and dining area-perfect for both everyday living and entertaining. Two spacious bedrooms provide comfortable retreats, while in-unit laundry and dedicated storage add everyday convenience. Enjoy a private entrance, a small outdoor space along the side of the building, and two tandem parking spots in a shared driveway. Located on a quiet street in a family-oriented neighbourhood, this home offers a peaceful setting while remaining close to all amenities, shopping, and everyday essentials. A rare opportunity to lease a modern, well-kept apartment in a lovely community; move-in ready and not to be missed. (id:37072)
Exit Realty Matrix
2088 Orient Park Drive
Ottawa, Ontario
OPEN HOUSES: Sat Jan 31 & Sun Feb 1, 2-4 PM. Welcome to this spacious home at 2088 Orient Park in the family-friendly neighbourhood of Blackburn Hamlet, with attached garage and inside entry. This townhouse is ideal for a couple or growing family with not four large bedrooms, additional recreation space on the lower level, an open living and dining area on the main floor, and lead a private deck, and fully fenced backyard. The large renovated kitchen features granite counters, built-in oven and convection/microwave oven, 5-burner cooktop, large pantry, eat-in area, and lots of room to entertain. Vacant and easy to show. 24 hours irrevocable on offers. (id:37072)
RE/MAX Hallmark Realty Group
201 Versaille Street
Alfred And Plantagenet, Ontario
Welcome to this exceptional five-bedroom bungalow, a standout home in the heart of the sought-after, family-oriented community of Wendover. From the striking front entrance to the carefully planned interior, this home showcases attention to detail at every turn. The main level features premium finishes throughout, including hardwood and ceramic flooring, and a bright open-concept design. The living area is anchored by a warm gas fireplace and flows seamlessly into a generous dining space and a show-stopping kitchen with an impressive 11-foot quartz island, ideal for hosting and everyday living.Thoughtful upgrades include an insulated main-floor laundry room to minimize noise, along with added soundproofing between the living room and primary bedroom for enhanced privacy and comfort. The spacious primary suite offers a luxurious five-piece ensuite and a walk-in closet, complemented by a second bedroom and a full bathroom on the main floor.The fully finished lower level provides excellent additional living space, featuring a large family room, a full bathroom, three more bedrooms, and ample storage. Outside, enjoy a private backyard designed for relaxation and entertaining, complete with a covered porch and a saltwater above-ground pool. An insulated double garage adds to the home's functionality.Located just steps from a park and outdoor rink, this remarkable property is perfectly suited for a growing family. Truly stunning-this is a home that must be seen to be fully appreciated. (id:37072)
Right At Home Realty
118 Seabrooke Drive
Ottawa, Ontario
Proudly owned and meticulously cared for by the original owner, this inviting single-family home sits on a quiet, family-friendly street in the heart of Glen Cairn. The private backyard with an INGROUND POOL is perfect for summer days, while the interior offers comfortable, functional space for everyday family life.The updated kitchen includes a built-in oven and a bright breakfast/eating area that naturally becomes the hub of the home. Soaring ceilings and a gas fireplace give the living room a warm, open feel, and the bedrooms are generously sized with great closet space. The primary bedroom features a convenient cheater ensuite. Downstairs, the finished basement offers a cozy rec room with a second gas fireplace, ideal for movie nights, play space, or relaxing at the end of the day.Walk to restaurants, cafés, the library, community pool, parks, and the new Farm Boy, all within a well-established neighbourhood known for its strong sense of community. Furnace + owned hot water heater (2022), A/C (2023), windows (2010, primary done in 2001), roof (2013). (id:37072)
Royal LePage Team Realty
22 Banting Crescent
Ottawa, Ontario
NO REAR NEIGHBOURS & a 65 foot frontage! This home has been cared for & updated by the same family for over 40 years! Pride of ownership prevails! Steps to Roland Michener Public School, NO roads to cross to get to school! The lot has stunning mature trees and gorgeous perennial gardens; a magical setting all year round, right in your very own backyard! Beaverbrook is one of the prettiest communities in Ottawa! Bike, walk & cross-country ski paths at your doorstep! An incredible lifestyle awaits! FULL brick exterior (they don't make them today like they used to! The main floor office, formal living & dining have STUNNING floor to ceiling windows -- all NEW! Each room flows seamlessly from one to another. Updated kitchen offers a large window that looks out onto the backyard, LOTS of shaker-style cabinets, crown molding, a wall pantry, PLUS granite countertops. Main floor laundry. The landing on the second floor is flooded with natural light! The good-sized primary bedroom has a WALL of closets (equal amount of space to a large walk-in closet) & 4-piece ensuite . 3 additional good-sized bedrooms, plus main bath complete the bright second level. Unspoiled lower level! Freshly poured garage floor in the oversized 2 car garage! Furnace, AC & hot water tank 2017, Roof 2015, Windows 2018 (id:37072)
RE/MAX Absolute Realty Inc.
