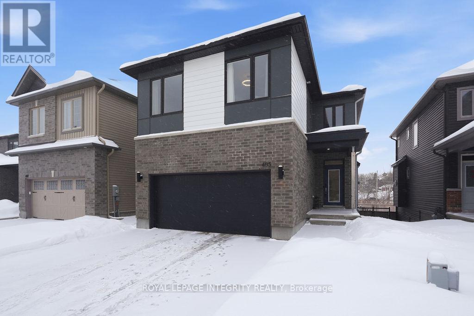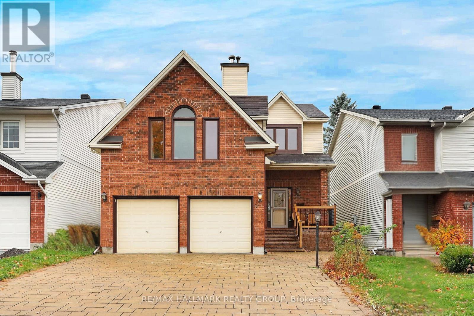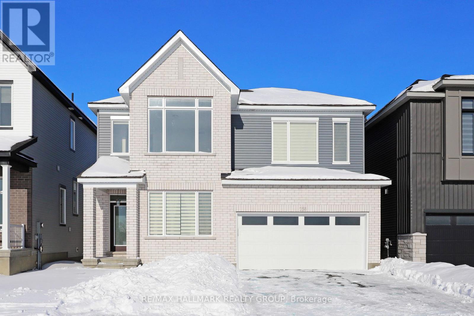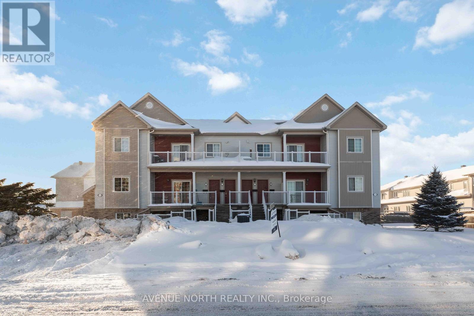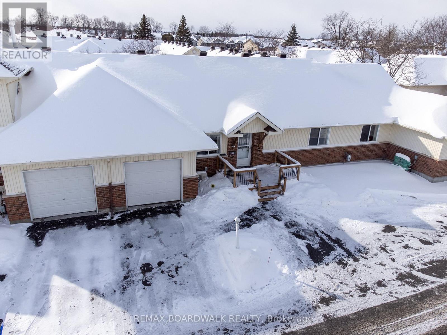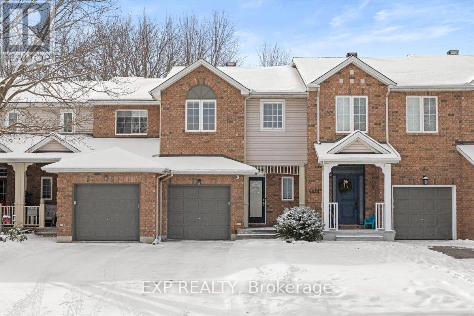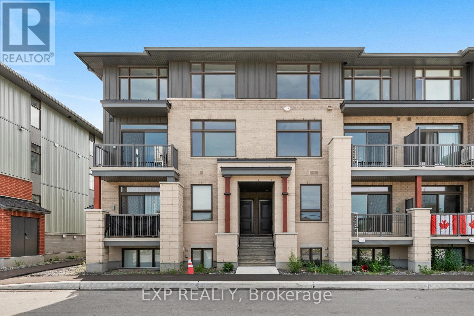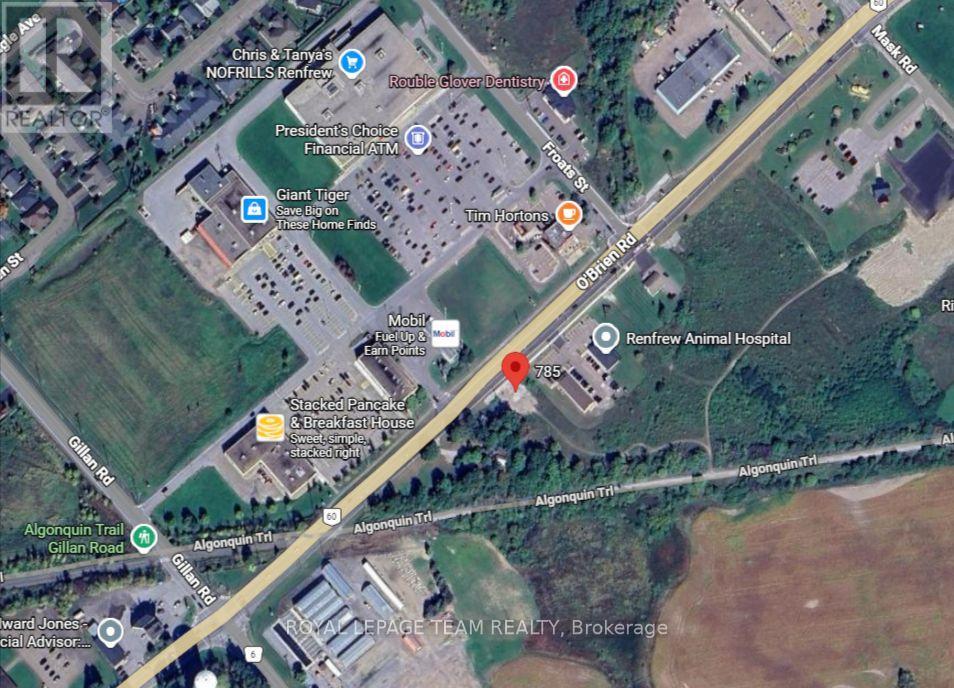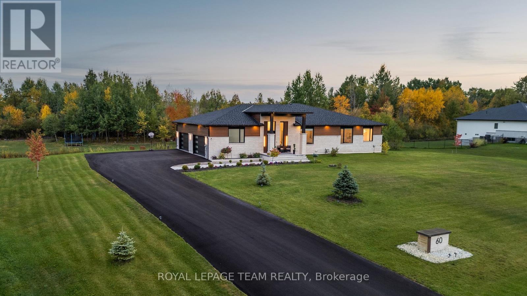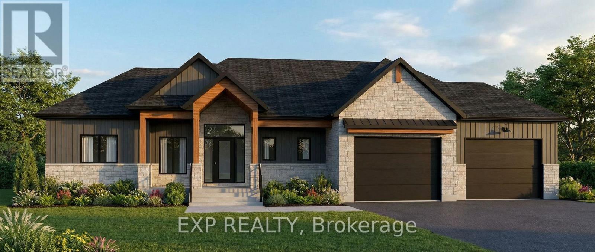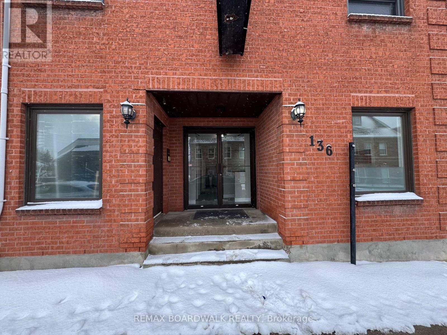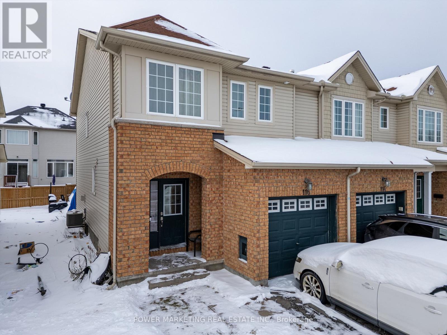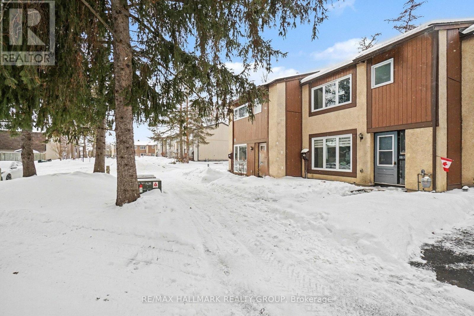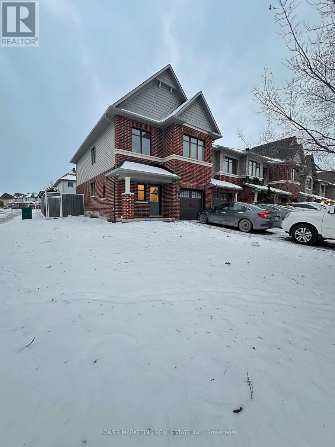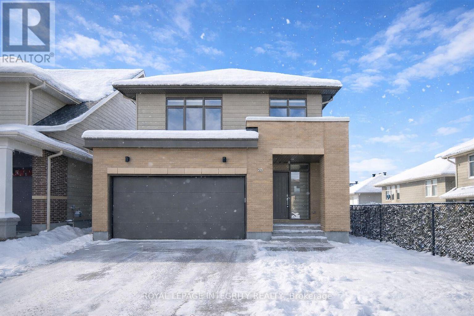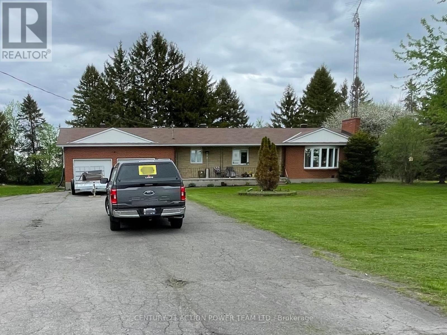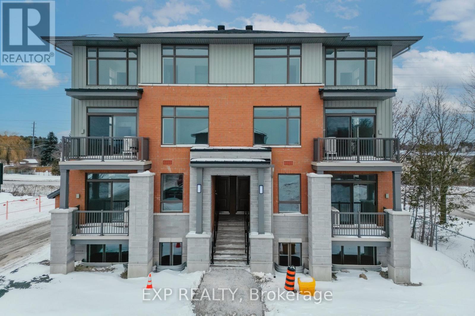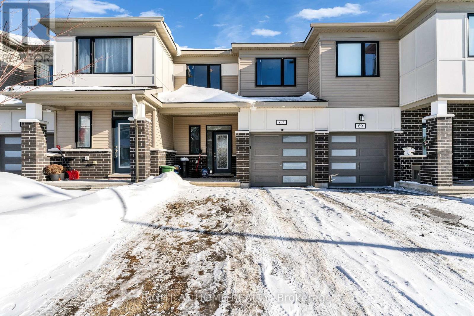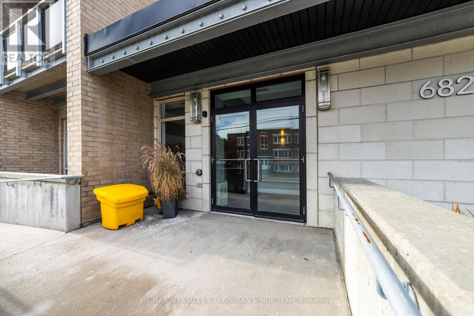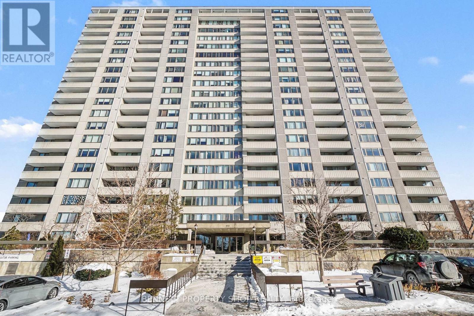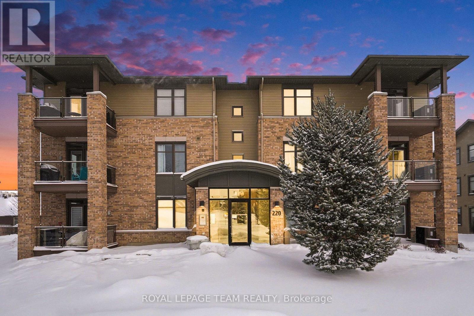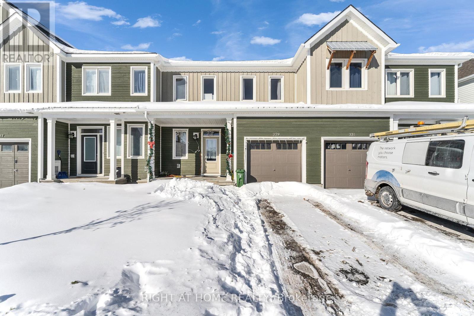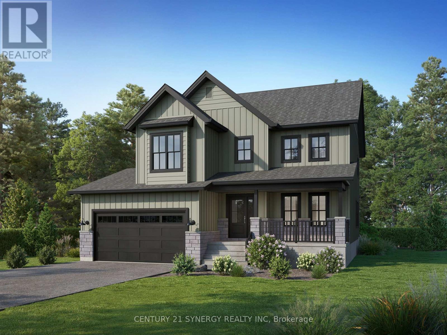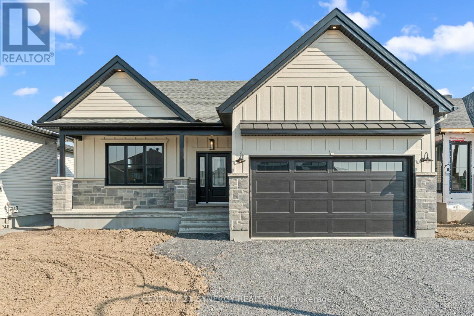605 Enclave Lane
Clarence-Rockland, Ontario
Premium Lot onto Pond and Trail View! Extensively upgraded executive home offering modern design, smart technology, and a fully finished walkout basement with in-law or income suite possibility. This almost new and move-in ready property features a chef inspired kitchen with custom white cabinetry, HanStone quartz countertops with waterfall island ends, built-in cooktop, oven, and microwave, and a stainless steel slide out hood fan. The open concept main living area is enhanced by pot lighting throughout, a custom ceramic tile fireplace surround, and a raised fireplace feature with 18 Ft ceilings , creating a warm and inviting space with lots of extra windows flooding the space with natural light. Upstairs, the primary bedroom offers a luxurious ensuite with a full ceramic shower, custom glass enclosure, double sinks, upgraded fixtures, and Caesarstone countertops. Additional bedrooms are well sized and complemented by a modern full bathroom convenient laundry room. The 2nd floor loft is perfect for a home office, 2nd living area or play area for kids. The fully finished walkout basement adds exceptional versatility and includes a very large bedroom, full bathroom, rec room, and an electric fireplace. Fully fenced backyard is spacious and private with no rear neighbors. Notable upgrades include 200-amp electrical service, EV charger , Lutron smart switches, Nest smart thermostat and a finished garage complete with a smart garage opener with camera. A thoughtfully upgraded smart home designed for comfortable and connected living, book your private showing today. (id:37072)
Royal LePage Integrity Realty
6 Robina Avenue
Ottawa, Ontario
Spacious 3+1 bedroom, 4-bathroom detached home in the heart of Bells Corners, offering plenty of room for large and growing families. The main floor features a formal living and dining area, ideal for family gatherings and entertaining, along with a bright eat-in kitchen overlooking the backyard. Just a few steps up, a large family room provides the perfect space for movie nights or a kids' play area. Upstairs, you'll find three generous bedrooms, including a primary suite with a walk-in closet and ensuite bathroom. The finished basement adds even more living space, featuring a fourth bedroom, a full bathroom, and a flexible area perfect for a home office, gym, or recreation room. Outside, enjoy a double car garage and an oversized interlock driveway that can accommodate up to four vehicles. The private fenced backyard offers space for outdoor activities and family gatherings. Located in a quiet, family-friendly neighbourhood just steps from NCC Trail 24, parks, schools, and local amenities - this home is an excellent choice for move-up buyers looking for more space in a great location. (id:37072)
RE/MAX Hallmark Realty Group
258 Sapling Grove
Ottawa, Ontario
This newly built, never-lived-in 4 bedroom, 4 bathroom home offers over $100K in premium upgrades and is truly move-in ready. Featuring a bright open-concept layout, a designer kitchen with high-end finishes, spacious living and dining areas, and a beautifully finished basement, this property combines luxury and comfort throughout. The second floor includes generous bedrooms, a stunning primary suite, and upgraded bathrooms. With modern selections, quality craftsmanship, and quick possession available, this home is the perfect opportunity for buyers seeking a turnkey property in a growing community (id:37072)
RE/MAX Hallmark Realty Group
B - 101 Artesa Private
Ottawa, Ontario
Great opportunity to own this newly upgraded 2-bedroom condo in a fantastic location! ideal for first-time buyers, investors, or those seeking a low-maintenance lifestyle. The open-concept living space is enhanced with new flooring, fresh paint, and updated trim and baseboards, creating a clean, modern feel throughout.The updated bathroom features a new vanity, toilet, and modern faucets, along with a tub/shower combination plus a separate shower stall for added comfort and functionality. Enjoy a private balcony just off the living area, perfect for relaxing. Additional conveniences include in-suite laundry, new window screens, one dedicated parking space, and visitor parking. Ideally located close to public transit, parks, top-rated schools, and a variety of nearby amenities, this condo offers both value and convenience. (id:37072)
Avenue North Realty Inc.
206 Oak Leaf Private
Ottawa, Ontario
Discover comfort, convenience, and community in a very well maintained 2-bedroom, 1-bathroom home in Richmond, Ottawa. Designed for those 55 +, this home offers a low-maintenance lifestyle where all exterior upkeep and maintenance are taken care of, giving you the freedom to enjoy life without the hassle. Step inside to find a warm, inviting space perfect for relaxing or entertaining. Both bedrooms are generously sized, and the well-laid-out bathroom ensures comfort and accessibility. Large windows fill the home with natural light, creating a bright and cheerful atmosphere.Beyond your front door, you'll find a community of like-minded seniors who share your stage in life. Here, familiar faces, mutual support, and friendly connections make every day enjoyable. Whether you're socializing, taking part in community activities, or simply enjoying the tranquility of your private space, this neighborhood offers the perfect balance of independence and camaraderie. Experience the peace of mind that comes from a home that takes care of itself-and a community that feels like family. Don't miss the opportunity to make this charming Richmond home your next chapter! 24 hour irrevocable on all offers. (id:37072)
RE/MAX Boardwalk Realty
4446 Wildmint Square
Ottawa, Ontario
This beautifully updated, move-in-ready townhome showcases contemporary design with high-end finishes throughout. Offering 3 bedrooms (2+1), a spacious loft, and 2.5 bathrooms, the main level features a refined open-concept living and dining area, complemented by a fully renovated kitchen with shaker-style cabinetry, quartz countertops, and stainless-steel appliances.A stunning glass-enclosed staircase leads to the upper level, where you'll find two generously sized bedrooms and a large loft-perfect as a secondary living space, home office, or study. The fully finished lower level includes a versatile flex room with a window and closet, ideal as a third bedroom, guest suite, or workspace, along with a full 3-piece bathroom. Step outside to a fully fenced backyard with no rear neighbours, providing rare privacy in a vibrant, family-friendly community. Conveniently located near numerous parks, schools, shopping, transit, groceries, services, and an LRT station, this home is a rare opportunity that seamlessly combines comfort, convenience, and long-term versatility. (id:37072)
Exp Realty
1005 Silhouette Private
Ottawa, Ontario
Welcome to 1005 Silhouette Private, a brand new upper unit condo that blends modern design, bright open spaces and everyday convenience in the heart of Barrhaven's growing community at The Junction. Thoughtfully designed with clean lines and oversized windows, this home offers a warm and inviting atmosphere from the moment you step inside. The main level features an expansive open concept layout filled with natural light. The living and dining areas flow effortlessly together, framed by a wall of windows and sliding doors that open onto your private balcony. A perfect spot for morning coffee or unwinding at the end of the day. The kitchen is stylish and functional with flat panel cabinetry, stainless steel appliances, a central island with seating and a well-planned layout that keeps everything within easy reach. A convenient powder room and a bonus study nook complete this level, adding flexibility for work, organization or a small tech space. Upstairs, two generously sized bedrooms offer comfort and privacy. The primary suite includes a walk-in closet and a three piece ensuite, while the second bedroom sits beside a full bathroom and linen storage. Laundry is also located on this level for added ease. With 2 bedrooms, 2.5 bathrooms, upgraded finishes and a bright airy feel throughout, this home is truly move in ready. Outside, enjoy a private balcony and the simplicity of an exterior parking spot. Located steps from everyday amenities, cafés, shops, green spaces and only minutes to transit, parks, schools and the new LRT extension, this is a community designed for convenience and connection. If you are looking for a stylish low maintenance home with a smart layout and modern finishes, 1005 Silhouette Private is a must see. Located just minutes from shopping and Costco, this home offers modern living with unparalleled convenience. (id:37072)
Exp Realty
785 O'brien Road
Renfrew, Ontario
785 O'Brien Road is an excellent PREVIOUSLY SITE PLAN APPROVED AND REGISTERED (With the Municipality) retail development site situated along the main commercial node of Renfrew, Ontario. STARBUCKS / KFC / FAT BASTARDS are the likely tenants for the Existing Plan. The buyer may wish to explore that further. The Town of Renfrew has a population of approximately 9,000 people and is located just one hour west of Ottawa within Renfrew County. The County consists of 17 municipalities and nearly 90,000 residents. Located along the main commercial node of Renfrew Located along the main commercial node of Renfrew 1.21 Acre prime retail site C2 Zoning including drive-thru Directly across No Frills anchored center Excellent frontage and signage along O'Brien Road Surrounded by national retailers including Wal-Mart, Canadian Tire, No Frills, Dollarama, LCBO, Giant Tiger, A&W, Tim Hortons, Etc. (id:37072)
Royal LePage Team Realty
60 Synergy Way
Ottawa, Ontario
This custom-built luxury bungalow offers over 5600 sq ft of total finished living space, set on a rare estate-sized lot of over 2 acres in an upscale, low-density community. Built in 2023, the home combines modern design with exceptional space and privacy, while remaining conveniently located near major amenities and Ottawa's high-tech employment hub. The thoughtfully designed layout includes 5 bedrooms and 4 bathrooms, with 3 bedrooms on the main level and 2 bedrooms in the lower level, ideal for multi-generational living, flexible family needs, or home office use. Ceiling heights reach up to 15 ft in the foyer and living room, with 10 ft ceilings across the main level, complemented by large black-framed double-pane windows that flood the home with natural light and enhance its architectural presence. The open-concept living area flows seamlessly into a modern kitchen featuring a waterfall quartz island, full-height quartz backsplash, custom soft-close cabinetry, and a premium appliance package. The primary suite offers a private retreat with a spa-inspired ensuite, including a freestanding soaking tub, glass-enclosed rain shower with body jets, and a custom walk-in closet. The lower level extends the living space with a spacious recreation area, electric fireplace (included), dedicated home gym, additional bedrooms, and a full bathroom finished to the same high standard as the main floor. Outdoors, the property features professionally landscaped grounds, interlock patios and walkways, a covered terrace, custom pergola, mature trees, multi-zone irrigation, and architectural exterior lighting. Additional highlights include a 4-car attached garage with epoxy flooring, extensive parking, smart home technology, comprehensive LED lighting, full security system, and electric fireplaces on both levels. This move-in-ready bungalow presents a rare opportunity to enjoy space, privacy, and modern luxury in one of the area's most desirable communities. (id:37072)
Royal LePage Team Realty
288 Trudeau Crescent
Russell, Ontario
TO BE BUILT FOR FALL 2026! Don't miss your chance to live in a beautifully crafted 2044 sq ft bungalow by Eric Clement Construction, located on one of the last remaining walk-out basement lots in the peaceful, country setting of Russell Ridge in Marionville - with no rear neighbours for added privacy. The popular Stikine model offers an exceptional layout with 3 bedrooms and 2 bathrooms, plus inviting outdoor spaces including a covered front porch and an elevated covered rear deck-perfect for relaxing and enjoying the south-facing backyard with an abundance of natural light.You'll also appreciate the oversized 795 sq ft double garage, ideal for parking, storage, or hobbies. Inside, customize the home to suit your style with the opportunity to choose your own kitchen and bathroom finishings. Quality features include hardwood flooring throughout, with ceramic tile in wet areas, along with a new high-efficiency central heat pump, 200 amp electrical service, and Tarion Warranty for peace of mind. Don't miss your chance to own in the growing community of Russell Ridge in Marionville - where comfort, meets privacy and countryside living. (id:37072)
Exp Realty
136 Prescott Street
North Grenville, Ontario
Sublease opportunity! Well-maintained and recently updated office/retail space located in the heart of Downtown Kemptville. The unit features new flooring and fresh paint throughout. The main level offers five private office spaces and a dedicated storage room, while the basement provides additional storage, two bathrooms, and a kitchenette. Two parking spaces are included and conveniently located behind the building. Rent includes water/sewer, gas, snow removal, and general maintenance. Tenant is responsible for hydro. (id:37072)
RE/MAX Boardwalk Realty
116 Esterbrook Drive
Ottawa, Ontario
Step into this beautiful end-unit townhome offering 3 bedrooms and 2.5 baths, perfect for families or first-time buyers. The main floor features an open-concept living and dining area with hardwood floors throughout, creating a warm and inviting atmosphere. The spacious kitchen provides plenty of cabinet and countertop space along with stainless steel appliances, making meal prep a breeze. A cozy gas fireplace in the family room adds the perfect touch for relaxing evenings. Upstairs, you'll find three generous bedrooms with laminate flooring, including a primary suite complete with a large walk-in closet and private ensuite bath. The fully finished basement offers a huge rec room-ideal for entertainment, a home gym, or additional living space. Outside, the fully fenced backyard provides privacy and room for outdoor enjoyment. Located close to parks, schools, transit, and all amenities, this home delivers comfort, convenience, and exceptional value. (id:37072)
Power Marketing Real Estate Inc.
23 - 3691 Albion Road
Ottawa, Ontario
Fantastic opportunity with this 3 bedroom townhome. Perfect for investors, first time buyers, or those looking to downsize. Located in Sawmill Creek, just south of Hunt Club/South Keys, you are close to many schools, parks, shopping, restaurants and public transportation, all while being just 15 mins to downtown. You will love this quiet little neighborhood surrounded by beautiful trees, a park for the kids and a heated outdoor pool for those warm summer days. Even better is the location of the unit being approx. 50 steps from the pool and the park. The home itself features approx 1360sq.ft of living space above grade. Main level has a spacious living area, dining room, and a large eat-in kitchen with stainless steel appliances. The upper level has a tastefully renovated bathroom with large walk-in shower, and 3 spacious bedrooms. The lower level has plenty of possibilities as it is partially finished and plumbed for another washroom. Natural gas stove in the living space can heat the home quite well. Newer heat pump for additional help and A/C. Electric baseboards are simply complimentary at this point. Newer deck in the back yard, and a good amount of space for entertaining. Schedule B to accompany all offers. 24 hours irrevocable on offers (id:37072)
RE/MAX Hallmark Realty Group
124 Nacarat Street
Ottawa, Ontario
Welcome to 124 Nacarat St! This charming end-corner 2-storey townhouse in Orléans sits on an impressively large lot, offering both privacy and extra outdoor space. Inside, you'll find a warm and inviting living room that instantly feels like home. The property features 4 spacious bedrooms, 2.5 bathrooms, and a finished basement perfect for additional living space or recreation. Located just moments away from all major shopping amenities, this home combines comfort, convenience, and room to grow-an ideal choice for families or anyone seeking a welcoming place to settle in. (id:37072)
Power Marketing Real Estate Inc.
28 Greensand Place
Ottawa, Ontario
Detached home in Richardson Ridge built in 2019 by Uniform. WALK-OUT BASEMENT! TWO ENSUITES! Situated on a fan-shaped lot with a backyard measuring 43.88 ft wide, this home combines modern design with functional living. Enjoy a welcoming front porch, a bright and spacious tiled foyer, and a mudroom with a walk-in closet and powder room. The main level features 9' smooth ceilings, natural oak hardwood floors, quartz countertops, and abundant pot lights throughout. A main-level den is ideal for professionals working from home. The open-concept living and dining area includes a gas fireplace, TV wall mount, and a large southwest-facing window overlooking the backyard. The modern kitchen offers a large island, tile backsplash, walk-in pantry, undermount stainless steel double sink, and premium stainless steel appliances. Smart cabinetry with seasoning racks and a hidden trash bin ensures a clean, functional space. The patio door opens to the deck. Upstairs boasts four spacious bedrooms, including a primary suite with a coffered ceiling, walk-in closet, and luxurious 5-piece ensuite. An upgraded floor plan adds a second bedroom with its own ensuite plus a shared 3-piece bath with direct access from another bedroom. The walk-out basement includes a 3-piece rough-in, ready for future customization. Located within top school boundaries and close to shopping, parks, and transit - this home offers luxury, functionality, and convenience all in one. (id:37072)
Royal LePage Integrity Realty
1503 County Rd 31 Road
North Dundas, Ontario
Welcome to 1503 County Rd 31! This newly renovated basement apartment is conveniently located just minutes from Winchester. The unit offers two generously sized bedrooms, one bathroom, a spacious living room, and a well-appointed kitchen with ample cabinet space. A private entrance is available through the shared laundry room. Ideally situated close to schools, shopping, and other amenities. Heat, water, and hydro are included; the tenant is responsible for internet. (id:37072)
Century 21 Action Power Team Ltd.
2736 Cedarview Road
Ottawa, Ontario
Modern lower-unit residence offering a well-planned layout and stylish finishes throughout. The bright open-concept living and dining areas are designed for comfort and functionality, paired with a contemporary kitchen ideal for daily living. Perfect for working professionals, couples, or small families looking for a newly built home in a convenient setting. Includes one parking space, with additional parking available at an extra cost. Located in a sought-after Barrhaven community close to parks, schools, shopping, transit, and other nearby amenities. Available February 1, 2026. (id:37072)
Exp Realty
67 Kindred Row
Ottawa, Ontario
This 2023-built three-bedroom, two-and-a-half-bathroom home is located in the family-oriented Kanata-Stittsville area. The open-concept main floor features hardwood throughout. The master bedroom on the second level includes an ensuite bathroom, a walk-in closet, and an additional towel closet in the master ensuite. Two more good-sized bedrooms and a three-piece bath with a tub complete this level, which also features upgraded Berber carpets. The kitchen and all bathrooms have quartz countertops. The finished basement offers a recreation room, laundry area, and ample storage space. This home is conveniently located near Highway 417, Tanger Outlet Mall, the Canadian Tire Centre, Costco, restaurants, and schools (id:37072)
Right At Home Realty
308 - 682 Churchill Avenue N
Ottawa, Ontario
*Stunning Westboro Condo!*This gorgeous one-bedroom condo is located in the desirable neighbourhood of Westboro, within walking distance to trendy restaurants, shops, and boutiques. The unit is filled with eclectic design features and boasts tons of natural light from the floor-to-ceiling windows. The bright kitchen features stainless steel appliances. The bathroom has a cheater door that leads to the primary bedroom. A good-sized balcony with a sliding glass door offers additional outdoor space. The condo also includes underground heated parking and a storage locker. Residents can enjoy the fitness room on the main floor and the outdoor communal green space. This is a must-see! (id:37072)
RE/MAX Affiliates R.the Susan & Moe Team
409 - 2625 Regina Street
Ottawa, Ontario
Enjoy resort style living in your new home at Northwest One This bright sun-filled 2-bedroom, 2 bath residence offers the perfect balance of space, location & lifestyle in a well established amenity rich community. A spacious balcony extends the living space & offers the perfect place to relax, unwind & enjoy lush panoramic west facing views & spectacular sunsets over the Ottawa River & Gatineau Hills. The open-concept living-dining area is bathed in natural light, framed by large windows & classic parquet flooring. The crisp white kitchen offers generous cabinet space & prep area, ideal for everyday living. Wall-mounted heat pump heating & cooling units in the living area & both bedrooms have been recently installed, while windows &the balcony door have also recently been updated - truly efficient! The principle bedroom has it's own 2 piece ensuite loads of closet space with double walk through closets. Recently upgraded full bathroom with walk in shower. Storage abounds in this unit & the in-suite storage locker is so convenient. Additional features include in-building shared laundry & a private heated underground parking space. Resort-style living includes an impressive array of amenities, including an indoor saltwater pool, sauna, gym, tennis courts, library, party room, billiards room, guest suite, lovely gardens & BBQ - patio areas. The building is well managed & famous for its friendly, engaged community with an impressive array of resident-organized events & activities. Come make new friends! Step outside & enjoy immediate access to Britannia Beach, Nepean Sailing Club, parkland, & miles of NCC waterfront trails along the Ottawa River yet remain just a short commute to downtown Ottawa & Kanata's tech corridor. Stroll to Beachconers Microcreamery & the Bake shop. Walk to grocery stores, transit, & shopping. Secure a tranquil lifestyle in one of Ottawa's most wonderful locations! 24hrs irrev. Tenant has provided notice & is moving out on March 31, 2026. (id:37072)
Bennett Property Shop Realty
202 - 220 Janka Private
Ottawa, Ontario
This bright and spacious 2-bedroom + den, 2-bathroom end-unit condo offers 1,335 sq. ft. of elegant living space in the heart of Stittsville. The open-concept kitchen is a chef's delight, featuring stainless steel appliances, pull-out pot & pan drawers, stone countertops, a large peninsula with prep area, and an additional pantry. Natural light floods the living and dining areas, which feature hardwood floors throughout for seamless transitions. Located off the kitchen, the den features French doors and offers flexible space perfect for a home office, hobby room, or cozy reading nook. Enjoy outdoor living with East-facing balcony equipped with a natural gas BBQ hookup-a rare find in condo living. The primary bedroom includes custom built-ins for added storage, a walk-in closet, and a 4-piece ensuite. The second bedroom is conveniently located adjacent to the main bathroom, providing an ideal layout for guests. This low-rise building includes an elevator, 1 heated underground parking space(P1), generously sized storage locker(L1) and one exterior parking space (#12). Ideally situated close to walking trails, parks, shopping, and public transit, this home is an excellent choice for professionals or downsizers seeking comfort and convenience. (id:37072)
Royal LePage Team Realty
329 Trammel Road
Ottawa, Ontario
Experience the allure of this immaculate executive townhome boasting 3 bedrooms and 3 bathrooms in the family-oriented Fox Run neighbourhood. The main floor exudes elegance with its gleaming hardwood flooring, 9' smooth ceilings, pot lights, and expansive windows that flood the space with abundant natural light. The inviting great room, complete with a cozy electric fireplace, seamlessly flows into the kitchen, which features quartz countertops, stainless steel appliances, a breakfast bar, and ample cabinet space. Upstairs, you'll find three generously sized bedrooms, including a spacious primary bedroom with a walk-in closet and a luxurious ensuite featuring a walk-in glass shower. The fully finished basement offers versatile space to suit your every need. Conveniently located near a plaza, schools, parks, and just minutes away from the highway, this remarkable townhouse is an opportunity not to be missed. Schedule your showing today and embark on a journey of refined living! (id:37072)
Right At Home Realty
Lot 00 Stan Street
North Stormont, Ontario
Welcome to the BEAUJOLAIS. This beautiful new two-story home, to be built by a trusted local builder, in the new sub-divison of Countryside Acres in the heart of Crysler. With 4 spacious bedrooms and 2.5 baths, this home offers comfort, convenience, and modern living. The open-concept first floor is designed for seamless living, with a large living area flowing into a well-sized kitchen equipped with a large island perfect for casual dining. The dining area offers an ideal space for family meals, with easy access to a back patio, perfect for outdoor gatherings. Homebuyers have the option to personalize their home with either a sleek modern or cozy farmhouse exterior, ensuring it fits their unique style. Situated in a family-friendly neighborhood, this home offers the perfect blend of country charm and modern amenities. NO AC/APPLIANCES INCLUDED but comes standard with hardwood staircase from main to 2nd level and eavestrough. (id:37072)
Century 21 Synergy Realty Inc
Lot 00 Stan Street
North Stormont, Ontario
*Photos of similar model* Welcome to the CAMPANIA. This beautiful bungalow, to be built by a trusted local builder, in the new subdivison of Countryside Acres in the heart of Crysler. With approx. 1,282 sq ft this bungalow offers an open-concept layout, two spacious bedrooms, and one bathrooms is sure to be inviting and functional. The layout of the kitchen offers ample storage and functionality, completing the main floor is a mudroom and laundry room, adds to the convenience and practicality. With the basement as a blank canvas and a two-car garage with inside entry, there's plenty of potential for customization. Homebuyers have the option to personalize their home with either a sleek modern or cozy farmhouse exterior, ensuring it fits their unique style. NO AC/APPLIANCES INCLUDED but comes standard with hardwood staircase from main to lower level and eavestrough. (id:37072)
Century 21 Synergy Realty Inc
