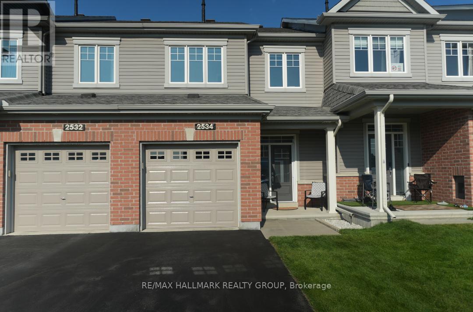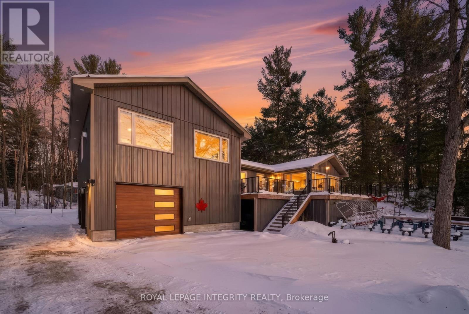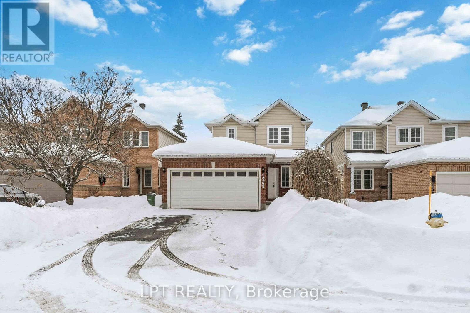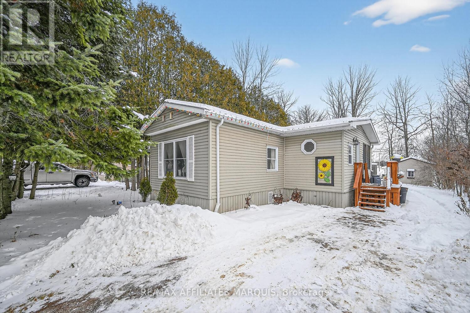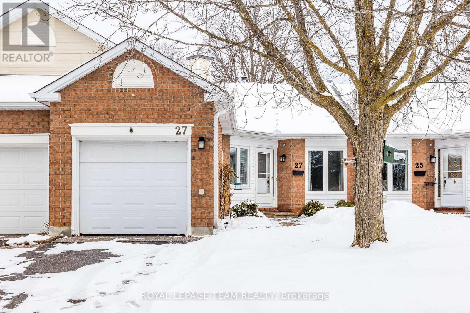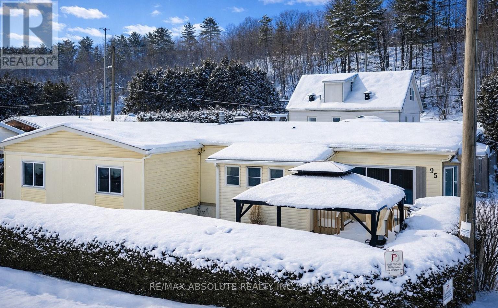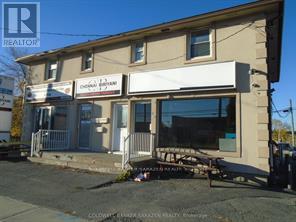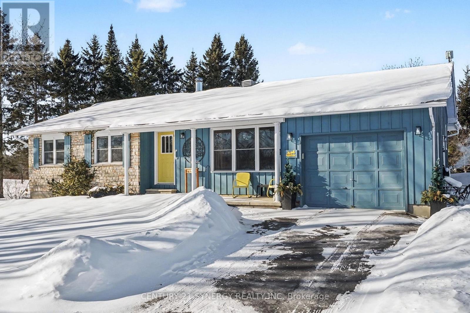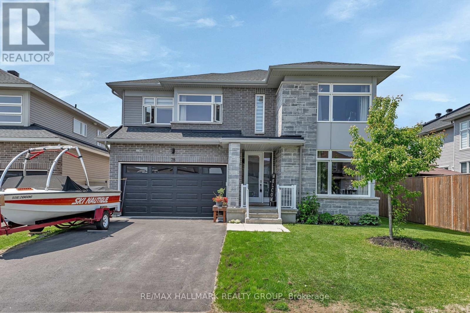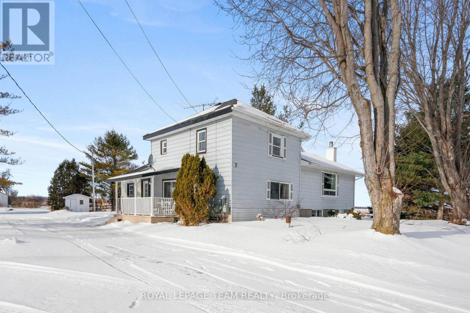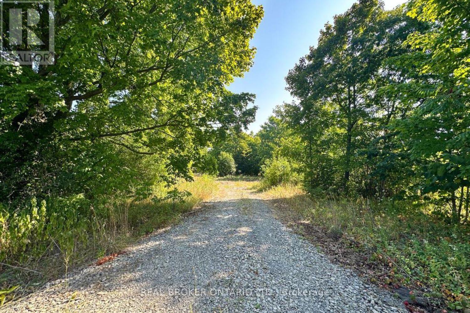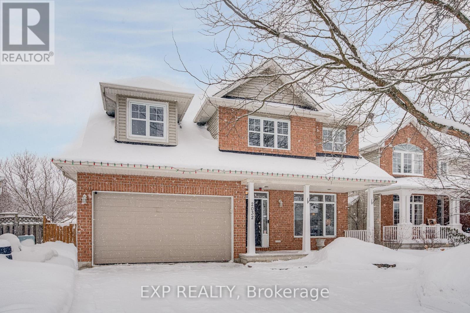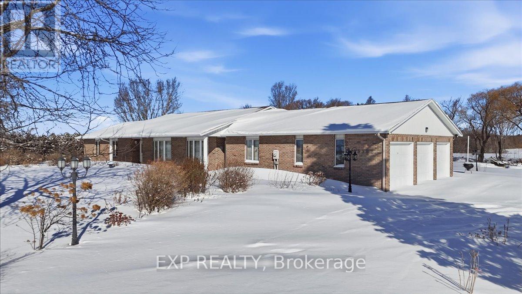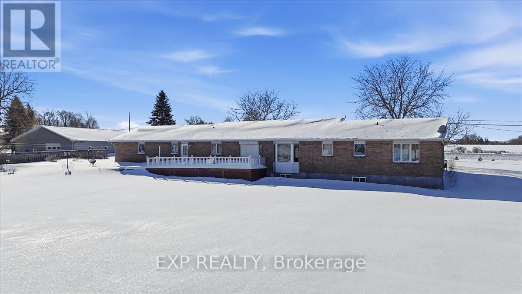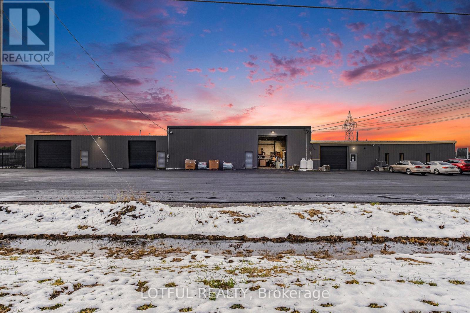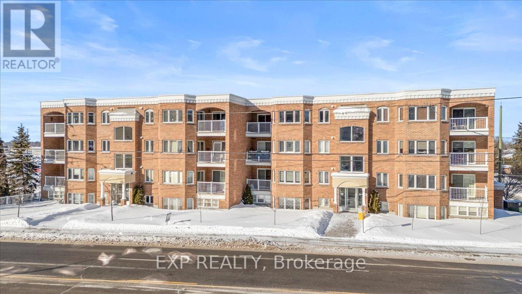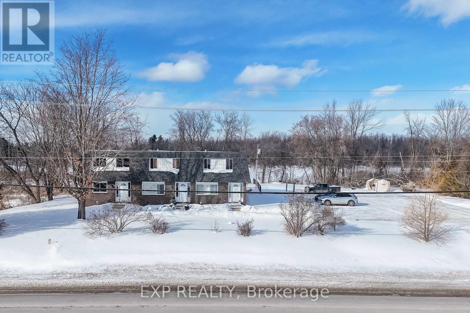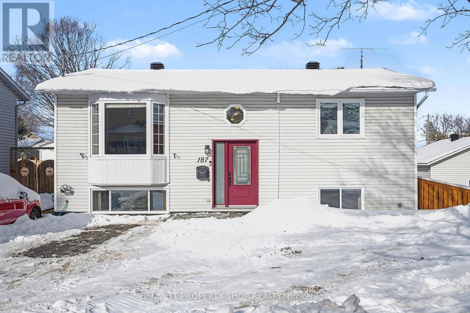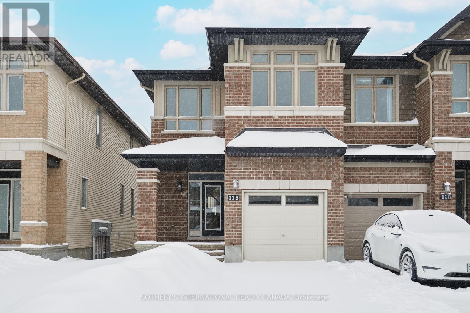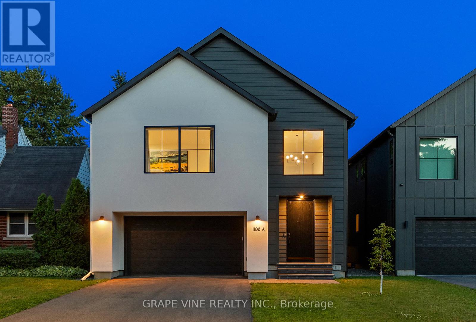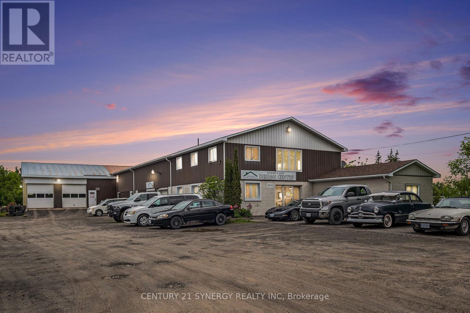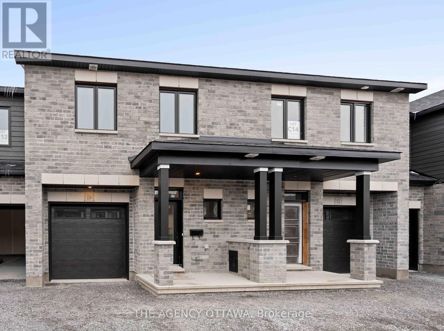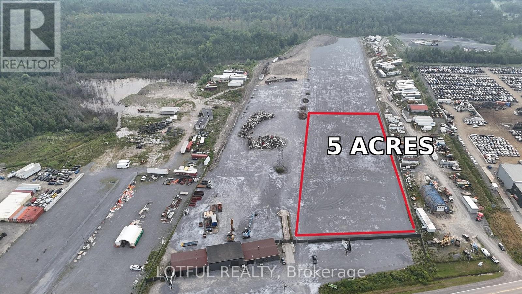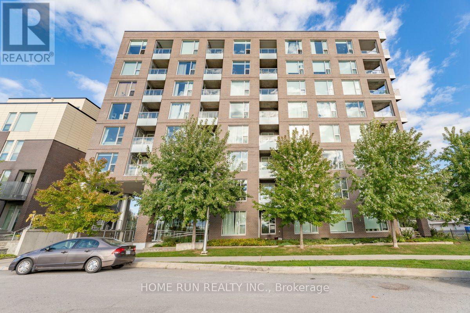2534 River Mist Road
Ottawa, Ontario
Welcome to this chic and cozy 3-bedroom townhome in the heart of Half Moon Bay-one of Barrhaven's most desirable, family-oriented communities. The main level features beautiful hardwood floors and a bright, open-concept living and dining area that feels both stylish and inviting, perfect for everyday living and entertaining. The modern kitchen is equipped with stainless steel appliances, ample cabinetry, and overlooks the main living space, creating a seamless and functional flow throughout the home.Upstairs, the spacious primary bedroom offers a walk-in closet and private ensuite, complemented by two additional well-sized bedrooms and a full bathroom-ideal for families, guests, or a home office.The fully finished basement adds valuable living space and is perfect for a recreation room, media area, home gym, or playroom-offering flexibility to suit your lifestyle needs.Enjoy true maintenance-free outdoor living with professionally installed low-maintenance synthetic turf in both the front and backyard. The fully fenced yard and generous deck provide the perfect setting for summer BBQs, relaxing evenings, and entertaining.Located steps from parks, playgrounds, and scenic walking and biking trails along the Jock River. Minutes to schools, public transit, Strandherd Drive, Longfields Station, Barrhaven Marketplace, Costco, grocery stores, cafés, and the Minto Recreation Complex. Easy access to major routes makes commuting downtown or across the city effortless.A perfect blend of comfort, style, and location-ideal for first-time buyers, young families, or investors in a high-demand neighbourhood. (id:37072)
RE/MAX Hallmark Realty Group
29 O4 Road
Rideau Lakes, Ontario
Your weekend escape can become your everyday lifestyle at this luxury waterfront cottage on Otter Lake, offering South/West facing sun exposure, striking sunsets and peaceful lakefront living. Perfectly situated just 15 minutes from all amenities in Smiths Falls and within easy commuting distance to Ottawa, this four-season property is ideal as a full-time residence, vacation retreat or an income-generating rental property. Completely renovated top to bottom in 2020 with an expansive garage addition, this beautifully updated home features four bedrooms and two full bathrooms, comfortably sleeping up to 16 guests. Exterior upgrades include brand-new aluminum siding, a premium metal roof, new garage doors and a full home generator delivering style, reliability and durability. An expansive, fully insulated and heated garage opens directly to the driveway and the water-an entertainer's dream space perfect for hosting gatherings, setting up a golf simulator, playing darts, or enjoying cozy game nights year-round. Inside, the upper split level showcases a bright open-concept layout with a stunning kitchen, living, and dining area. Highlights include stainless steel appliances, upgraded cabinetry, and a quartz waterfall island. The primary bedroom is conveniently located just off the main living space. A spa-like 3 and 4-piece bathrooms with heated floors add a touch of everyday luxury. 3 additional bedrooms and two spacious living rooms, both featuring gas fireplaces and panoramic lake views, there's ample room to relax, entertain, and take in the natural surroundings. Step outside to a wraparound patio and back deck complete with a hot tub-perfect for morning coffee or evening unwinding. Located at the quiet end of the lake with minimal boat traffic, this property offers exceptional privacy, unmatched sunset views, and a truly serene setting. A rare opportunity to own a turnkey waterfront gem-message us today to book your private viewing. (id:37072)
Royal LePage Integrity Realty
1549 Senateurs Way
Ottawa, Ontario
Stunning 3 bedroom family home with a double garage and a spacious backyard in Fallingbrook. The main floor features a cozy living room and a separate dining area with a gas fireplace, plus a handy main floor office space. The updated kitchen is beautifully appointed with custom maple cabinetry, soapstone counters, and new appliances. The staircase has fresh hardwood, and all the carpeting has been replaced with new flooring throughout the home. Upstairs offers 3 generous bedrooms plus a versatile loft area. The large primary bedroom has a walk-in closet and a convenient cheater door to the main bath. Downstairs, the fully finished basement provides a sizable rec room with a Murphy Bed, a media/spare room, a 3-piece bath, and extra storage space. Outside, the spectacular fully fenced backyard features a large deck, gazebo, and stone patio, all recently re-landscaped for carefree outdoor enjoyment. Conveniently located in a friendly family neighbourhood, just minutes from HWY 174, Trim Rd., and Innes Rd. shops & services, and steps from Trillium P.S. and Varennes Park. (id:37072)
Lpt Realty
213 - 26 Salmon Side Road
Rideau Lakes, Ontario
This 2+ bdrm mobile in Rob Glen Estates is in very nice condition and move in ready. Affordable living presents impressive large entry way/foyer with built in cabinetry & separate 3 season enclosed porch and bbq deck off to the side of this foyer - large eat in kitchen with modern cabinets and tasteful layout - warm and inviting living room with large windows and good natural light - ample master bedroom, small 2nd bedroom and an extra room for a single bed bedroom or den/craft room or other space that you might need - lovely bathroom with walk in shower and laundry - good storage, nice lot, available for immediate occupancy this unit is ready for your retirement needs - a lovely spot and a must see. washer/dryer new in 2020 - Monthly park fee covers water, sewer, property taxes and park road - maintenance. SUMMER PICS ARE FROM PREVIOUS LISTING USED WITH PERMISSION (id:37072)
RE/MAX Affiliates Marquis
14 - 27 Pine Needles Court
Ottawa, Ontario
Welcome to one of the quietest streets in the Village in the sought-after Adult Lifestyle Community of Amberwood! Perfectly nestled on the peaceful street of Pine Needles Court surrounded by mature trees and greenspace this lovely home is near visitor parking and walking trails. This beautifully maintained 2 bedroom plus 2 bath bungalow is the perfect blend of comfort, style, and functionality. Step inside to find a bright, open-concept living area that flows seamlessly into the dining and living spaces. With large windows, the home is filled with natural light, creating a warm and inviting atmosphere throughout. From the moment you arrive, you'll appreciate the inviting interlock front entry and well-maintained landscaping and curb appeal. The bright, open concept living and dining area features engineered hardwood floors and wood fireplace which leads to a cheery sunroom overlooking a patio and backyard. The primary suite is generously sized with plenty of closet space and an ensuite bathroom. The basement awaits your imagination but lots of storage available. Freshly painted main living area. Windows replaced 2019, eavestroughs 2021, parging 2025, vinyl siding fall 2025. Utilities- annual costs- gas $1020, hydro $960, water and sewer $510, HWT owned AC new in 2025. Condo fees include: common area maintenance, snow removal including driveway, salting as required, eavestrough maintenance, trimming of the hedges, lawn aeration, and building insurance. Also there is an Amberwood clubhouse, beautiful golf course, pool and restaurant. Residents of Amberwood are offered a membership with a discount to golf, pickleball, aquafit, yoga & fitness classes, social activities & more. (id:37072)
Royal LePage Team Realty
95 - 3535 St. Joseph Boulevard
Ottawa, Ontario
Move-In Ready, Single-Level Living in Terra Nova Estates! Welcome to this bright, beautifully updated 1,100 sq. ft. home designed for easy living, everyday comfort, an affordable path to real homeownership. Well maintained and thoughtfully laid out, this spacious carpet-free home features newer laminate flooring, a warm gas fireplace, and a large west-facing window that fills the living room with natural afternoon light. The updated kitchen offers generous cabinetry and ample counter space for both daily living and entertaining, while a dedicated laundry room adds everyday convenience. A flexible sunroom expands the living space and can be used as a cozy sitting area, creative studio, indoor garden, or extra storage, keeping the home bright and adaptable. Outdoor living shines with an expansive front deck featuring a large gazebo, fully enclosed by mature hedging for exceptional privacy - perfect for entertaining, morning coffee, or relaxing evenings. The brand-new back deck with awning (2025) leads to a second private driveway with plenty of parking. Two storage sheds, one at each end of the lot, provide space for tools, seasonal items, or hobbies. Extensive updates ensure true turnkey ownership, including central air conditioning (2021), upgraded electrical panel, new subflooring, drywall, insulation, modern lighting, updated bathroom vanity, and fresh paint throughout.Monthly park fees include property taxes, road maintenance, snow removal, water, and sewer. Perfectly located just three minutes from the highway and five minutes from shopping, groceries, and amenities, this home offers the perfect balance of comfort and convenience. Park approval is required. The property includes 18,000 Class B voting shares, and 1 Class A. Fully updated and ready to enjoy, this rare opportunity is ideal for first-time buyers, downsizers, or anyone seeking a low-maintenance lifestyle. Book your showing today! Buyer financing assistance available. (id:37072)
RE/MAX Absolute Realty Inc.
908 - 908 St Laurent Boulevard S
Ottawa, Ontario
Ground floor area is appx 500 sq. ft. and usable basement appx 500 sq. ft...Was a Barber shop at the front and Beauty Salon at the back..and basement was used as a recording studio FOR OVER 15 YEARS .Great parking at the rear ..Busy trafficked road gives you Great Exposure..thousands of cars daily.. (id:37072)
Coldwell Banker Sarazen Realty
1104 Drummond Concession 1 Road
Drummond/north Elmsley, Ontario
Welcome to a home that has been truly loved. Built in 1988 and cherished by only two owners, this exceptional 3+1 bedroom bungalow radiates warmth, care, and pride of ownership at every turn. From the moment you arrive, you'll be captivated by the beautifully landscaped grounds, lush, private, and absolutely stunning-setting the tone for what's inside. Step into a bright and inviting main floor featuring all-new hardwood flooring (2024), a huge living room filled with natural light, and a layout designed for both comfort and connection. You'll find three generous bedrooms, 1.5 beautifully updated bathrooms, and the convenience of main floor laundry. The heart of the home is the renovated kitchen (2025), perfect for gathering, cooking, and creating memories. Just beyond, unwind in the charming three-season sunroom-your personal retreat to enjoy morning coffee, evening sunsets, and everything in between. Downstairs, discover incredible potential with a full in-law suite setup. This level offers a kitchenette area, full bathroom, bedroom, a massive family room with a cozy electric fireplace, plus a pantry/storage room, workshop, and utility room. Ideal for extended family, guests, or multi-generational living. Additional highlights include an attached garage with inside entry and a long list of thoughtful updates: Roof (2008), EcoFlo Septic System (2013), Pressure Tank (2020), Generac Generator (2022), Furnace with Ductwork (2023), and Central Air (2023).This is more than a house, it's a home filled with care, pride of ownership, and timeless appeal. A rare opportunity to own something truly special. (id:37072)
Century 21 Synergy Realty Inc
78 Dunlop Road
Carleton Place, Ontario
Ready to Impress in Fast-Growing Carleton Place! Step into this stunning 4-bedroom, 3-bathroom home in one of Carleton Places most sought-after new communities! Featuring a bright and open-concept layout, the heart of the home is a modern kitchen that flows seamlessly into the inviting living room - perfect for hosting or cozy nights in. Two versatile flex spaces on the main level offer endless possibilities: home office, playroom, formal dining or media zone - you decide! Upstairs, discover four generously sized bedrooms, including a luxurious primary suite with a private ensuite and walk-in closet. The unspoiled basement is a blank canvas ready for your creative touch - gym, theatre, rec room? The choice is yours. Located in a vibrant, fast-growing town just a short commute from Ottawa, this home combines space, style, and value. Dont miss your chance to get in early, Carleton Place is booming! (id:37072)
RE/MAX Hallmark Realty Group
3314 County Road 12 Road
North Stormont, Ontario
Escape to the peace and simplicity of country living with this well-maintained home that offers space, privacy, and built-in income potential. Surrounded by wide open farmer's fields and scenic views, this property is ideal for those craving a quieter pace without sacrificing flexibility.The main home features two comfortable bedrooms and a full bathroom, with a bright open-concept kitchen and living area that feels welcoming and easy to live in. A sun-filled lower-level family room with a cozy wood stove creates the perfect spot to unwind after a long day or gather with family and friends. Step outside onto the deck overlooking rolling farmland, where morning coffees and evening sunsets become part of your daily routine. What truly sets this property apart is the fully self-contained ground-level in-law suite-an excellent opportunity for rental income to help offset your mortgage. With its own private entrance, full kitchen, one bedroom, 4-piece bathroom with laundry hook-ups, separate heating and hydro, and a charming covered porch, this space offers complete independence and privacy. Ideal for tenants, extended family, or guests, it provides flexibility rarely found in a country setting.Whether you're looking for multi-generational living, a mortgage helper, or simply more room to breathe in a peaceful rural environment, this home delivers comfort, opportunity, and lifestyle in one beautiful package. (id:37072)
Royal LePage Team Realty
14391 County 15 Road
Merrickville-Wolford, Ontario
Discover the perfect place to bring your vision to life with this beautifully situated lot just minutes from the historic town of Merrickville. Spanning approximately 2.978 acres, this property offers the ideal balance of space, privacy and convenience. The lot features a drilled well, gravel driveway, and a cleared area, making it easy to start planning your dream home right away. Located on a paved road in a peaceful rural setting, you'll enjoy the serenity of the countryside while being only a short drive to Merrickville's quaint shops, restaurants, and waterfront. Whether you envision a modern country retreat or a classic family homestead, the possibilities are endless. (id:37072)
Real Broker Ontario Ltd.
2032 Calico Crescent
Ottawa, Ontario
Welcome to this immaculately maintained, freshly painted home tucked away on a quiet, low-traffic street with no rear neighbors-your own private retreat. Step into a backyard oasis on a beautifully landscaped, pie-shaped lot featuring a saltwater pool and natural gas BBQ line, ready for unforgettable summer gatherings.Inside, the home immediately delivers a true wow factor. Soaring 9-foot ceilings run throughout the main floor, while the living room opens dramatically to a breathtaking 17.85-foot cathedral ceiling. Oversized windows frame peaceful views of the greenery behind and flood the space with natural light. Rich hardwood floors lead you through a thoughtful layout that includes a spacious kitchen with abundant cabinetry and a large island, main floor laundry, powder room, family room, dining room, and an impressive, welcoming foyer.Upstairs, you'll find a 4-piece bathroom, a generous primary retreat with walk-in closet, linen closet, and ensuite, plus three additional bedrooms-perfect for a growing family. Recent updates include carpet (2025), appliances (2022), and roof (approx. 2023). The fully finished basement offers 8.5-foot ceilings, custom built-ins for your entertainment system, a rough-in for a future wet bar, and a cozy electric fireplace-ideal for movie nights and relaxing evenings. Added bonus: central vacuum rough-in with convenient toe-kick dustpan.All of this is surrounded by parks, elementary, public and high schools, restaurants, groceries, pharmacies, and every essential amenity just minutes away.See the link below for the full video. Appelez maintenant pour plus d'informations ! (id:37072)
Exp Realty
3382 Carp Road
Ottawa, Ontario
A rare offering just minutes from Kanata and Stittsville, this all-brick bungalow is nestled on a beautifully landscaped 3.95-acre lot surrounded by scenic ravine views and open farmland. Zoned agricultural, this well-maintained property offers exceptional potential for a home-based business, multi-generational living, or future investment. Inside, the spacious layout features a large eat-in kitchen with direct access to a sunny deck overlooking the expansive backyard perfect for entertaining or simply enjoying the peaceful surroundings. A formal dining room, two large living areas, and a dedicated office/den provide flexibility and function for families or remote work. Three bedrooms, three bathrooms, main floor laundry, and a triple-car garage complete the upper level. The fully finished lower level expands your options with a massive recreation room, billiards area, bar, additional bedroom with walk-in closet, and the potential to convert the basement into a separate suite or duplex. Outside, the home is set back from the road with a long, private driveway and immaculate grounds. A 3,200 sq ft detached garage (built 7 years ago) offers potential for storage rental income. Incredible space for storage, a workshop, RV parking, or agricultural uses including kennel operations. Can hold 14 to 20 cars depending on the size. Incredible space for storage, a workshop, RV parking, or agricultural uses including kennel operations. The fully fenced yard features fruit trees (apple, cherry, plum, and pear), trimmed hedges, and a cleared tree line around the ravine. Wildlife lovers will enjoy frequent deer and turkey sightings, and sports enthusiasts will appreciate the space for a pool, tennis court, or basketball court. Additional highlights include a new furnace (2024), interlocked walkway, and excellent road exposure on Carp Road. A unique property with unmatched potential, blending country charm with business-ready amenities. (id:37072)
Exp Realty
3382 Carp Road
Ottawa, Ontario
A rare offering just minutes from Kanata and Stittsville, this all-brick bungalow is nestled on a beautifully landscaped 3.95-acre lot surrounded by scenic ravine views and open farmland. Zoned agricultural, this well-maintained property offers exceptional potential for a home-based business, multi-generational living, or future investment. Inside, the spacious layout features a large eat-in kitchen with direct access to a sunny deck overlooking the expansive backyard perfect for entertaining or simply enjoying the peaceful surroundings. A formal dining room, two large living areas, and a dedicated office/den provide flexibility and function for families or remote work. Three bedrooms, three bathrooms, main floor laundry, and a triple-car garage complete the upper level. The fully finished lower level expands your options with a massive recreation room, billiards area, bar, additional bedroom with walk-in closet, and the potential to convert the basement into a separate suite or duplex. Outside, the home is set back from the road with a long, private driveway and immaculate grounds. A 3,200 sq ft detached garage (built 7 years ago) offers potential for storage rental income. Incredible space for storage, a workshop, RV parking, or agricultural uses including kennel operations. Can hold 14 to 20 cars depending on the size. The fully fenced yard features fruit trees (apple, cherry, plum, and pear), trimmed hedges, and a cleared tree line around the ravine. Wildlife lovers will enjoy frequent deer and turkey sightings, and sports enthusiasts will appreciate the space for a pool, tennis court, or basketball court. Additional highlights include a new furnace (2024), interlocked walkway, and excellent road exposure on Carp Road. A unique property with unmatched potential, blending country charm with business-ready amenities. (id:37072)
Exp Realty
2/3 - 6682 Bank Street
Ottawa, Ontario
Excellent opportunity to lease a versatile industrial property situated on approximately 25 acres. The property offers extensive land suitable for outdoor storage, scrap yard operations, equipment storage, and other permitted industrial uses. Land and garage space available for lease. The garage measures 38'11" x 37'10" and includes a small office (13'7" x 12'0") and a powder room. Lease pricing is negotiable and varies based on the portion of the property leased. Ideal for businesses requiring large yard space with supporting covered/office facilities. For additional details, permitted uses, and to discuss leasing terms, please contact the listing agent directly (id:37072)
Lotful Realty
307 - 1931 St. Joseph Boulevard
Ottawa, Ontario
Conveniently located on St. Joseph Boulevard near Hwy 174, this quiet 2-bedroom, 2-bathroom condo offers easy access to transit, shopping, and everyday amenities. Situated on the third floor with a northwest-facing exposure, the unit features large, bright windows and a private balcony accessible from both the living room and the primary bedroom. The living area is enhanced by hardwood flooring, while the kitchen boasts granite countertops and upgraded cabinetry. The spacious primary bedroom includes a 4-piece ensuite with a soaker tub, creating a comfortable retreat. A welcoming space to call home. Flooring: Hardwood, Carpet W/W & Mixed. This is a low density and quiet building. (id:37072)
Exp Realty
2515 River Road
North Grenville, Ontario
Exceptional investment opportunity positioned on 1.37 acres of water front in the growing community of Kemptville / North Grenville. This well-maintained row of three townhouse units offers strong rental appeal, consistent demand, and excellent long-term upside in a desirable location just minutes from town amenities. Each townhouse features a spacious and functional layout with 4 bedrooms (one of which is on the main floor) and 1.5 bathrooms making the units ideal for families, professionals, or shared living arrangements. The homes are thoughtfully designed to maximize livability, comfort, and tenant retention. Every unit comes equipped with a fridge, stove, washer, dryer and dishwasher providing turnkey convenience for both tenants and investors. Each townhouse also includes its own fully fenced private backyard, a highly desirable feature that adds value and broadens the tenant pool. Set within a quiet and tranquil community, the property offers the appeal of peaceful country living while remaining just a short drive to Kemptville's shops, grocery stores, services, and highway access. The location is further enhanced by proximity to the Equinelle Championship Golf Course, one of the area's most sought-after lifestyle amenities. This triplex presents an excellent opportunity for investors seeking multiple rental doors on one property, strong end-user demand, and long-term appreciation in a growing Eastern Ontario market. Flat roof 2016 and new side shingles 2024. Siding painted oil paint 2025. (id:37072)
Exp Realty
187 Nelson Street E
Carleton Place, Ontario
This well-maintained 4-bedroom back split home is truly move-in ready, spotless, and freshly painted throughout. The walkout lower level adds so much light, and the layout offers a comfortable living space with room for both everyday life and entertaining. It is ideally located within walking distance to schools, restaurants, shopping, parks, walking trails, and the Mississippi River boat launch, making it easy to enjoy everything the vibrant community of Carleton Place has to offer. The fully fenced rear yard offers privacy and has been nicely landscaped, with two new access gates, a permanent gazebo, and an extended deck, creating a comfortable outdoor space to enjoy throughout the warmer months, rain or shine. This is an efficient and economical home with very little left to do for years to come. Approximate monthly utility costs are Gas $27, Hydro $220, and Water $114. Recent updates have been thoughtfully completed over the years and include a new roof (2021), kitchen renovation (2016), lower-level flooring (2019), and three efficient mini-split systems providing both heating and cooling. Some windows and the front door were replaced in 2021, and a new rental hot water tank was installed in 2026. 2 bedrooms above grade, 2 bedrooms below grade. 24 hours irrevocable required on all offers. (id:37072)
Bennett Property Shop Realty
116 Popplewell Crescent
Ottawa, Ontario
Rarely offered 4-bedroom, 3.5-bath end-unit townhome in the heart of Barrhaven, originally built as a Richcraft model home (2015). Meticulously maintained and move-in ready, this bright home offers 1,737 sq ft of above-grade living space plus a finished basement with additional storage. Freshly painted in 2025, with new main-floor lighting and new carpet on the stairs and second level. The main floor features a flexible den and dining area, flowing into a spacious kitchen with stainless steel appliances, granite countertops, ample cabinetry, and a large island with double sink. A breakfast area with patio doors leads to a fully fenced backyard, perfect for entertaining. The sun-filled family room and convenient powder room complete this level. The second floor offers four generously sized bedrooms, including a primary suite with walk-in closet and 4-piece ensuite. A full family bathroom and upper-level laundry add everyday convenience. The finished basement provides excellent additional living space with a large recreation room featuring a gas fireplace, a full bathroom, and a finished bonus area with potential for a fifth bedroom or to use as a bright office space. Ideally located minutes from Barrhaven Town Centre, Chapman Mills Marketplace, Strandherd Drive shopping and dining, Costco, schools, parks, walking trails, Minto Recreation Complex, public transit, and major commuter routes. A fantastic opportunity for families and professionals seeking space, comfort, and convenience! (id:37072)
Sotheby's International Realty Canada
1108a Falaise Road
Ottawa, Ontario
Built by custom luxury builder of the year award winner, this extraordinary 5 bedroom, 5 bathroom residence showcases refined craftsmanship on a mature, tree-lined lot in one of Ottawa's most coveted central neighbourhoods. Over 4,000 square feet of thoughtfully designed living space where luxury and livability converge seamlessly. Enter through a two-storey foyer into an open-concept layout anchored by a stunning family room with soaring double-height ceilings, statement gas fireplace, and floor-to-ceiling windows. The chef's kitchen features a generous island, walk-in pantry, and custom Cedar Ridge millwork with quartz countertops. A private main-floor office offers work-from-home versatility. Upper level - four generously proportioned bedrooms including a sun-drenched primary suite with spa-inspired ensuite. A second bedroom with dedicated ensuite, two additional bedrooms, third bathroom, and convenient second-floor laundry complete the level. Lower level - finished basement with fifth bedroom, full bathroom, and expansive recreation room ready for your lifestyle. The details - french oak hardwood, custom tilework and lighting, Pella triple-pane fibreglass windows. Every finish carefully curated. Your private oasis - professionally landscaped backyard with heated saltwater pool, TREX decking, and mature trees creating natural privacy. EV-ready with charger wiring. Minutes from downtown, hospitals, and key amenities-luxury living with true convenience. (id:37072)
Grape Vine Realty Inc.
2319 Community Way
Ottawa, Ontario
Incredible opportunity to acquire a well-established renovation business, complete with assets, operations, and prime visibility on a major thoroughfare. This fully operational, profitable enterprise is being sold as a complete package, including the business, tradename, website, phone number, email, inventory, staffing, and over 20 years of goodwill. Located in a leased commercial premises, this expansive space offers an impressive showroom, massive workshop with 3 oversized bay doors, and fully outfitted with professional renovation tools, equipment, and multiple service vehicles. The layout is ideal for operations with a large owners office, second office, break room, and private washroom, perfectly suited for efficient business management and team coordination. The site also features premium exposure with towering pylon signage directly on a high-traffic main street, driving constant brand visibility. Whether you're an investor or an industry pro looking to step into a ready-made operation, this is your chance to own a respected heritage name in the renovation space. Inquire today to learn more about this rare business acquisition opportunity. (id:37072)
Century 21 Synergy Realty Inc
1150 Cope Drive
Ottawa, Ontario
Welcome to 1150 Cope Drive - a stunning Stanley 2 model by Valecraft Homes. This modern 3-bed, 2.5-bath townhome is designed for today's lifestyle. The sun-filled main level boasts an open-concept layout with a stylish kitchen featuring generous cabinetry, a dining area with access to the backyard and a living room with a cozy fireplace to add warmth and charm, creating a perfect atmosphere for gatherings or quiet evenings at home. A powder room adds convenience on this level. Upstairs, the primary suite serves as a private retreat with a walk-in closet and beautifully appointed ensuite. Two additional bedrooms and a full bath ensure plenty of space for family or guests.The finished lower level offers a spacious rec room ideal for movie nights, a home gym, or children's play area - adding valuable living space to the home. Set in a family-friendly community near schools and parks, this home offers quality craftsmanship, contemporary design, and everyday convenience. (id:37072)
The Agency Ottawa
Lot 2- 6682 Bank Street
Ottawa, Ontario
Excellent opportunity to lease a versatile industrial property situated on approximately 25 acres. offers extensive land suitable for outdoor storage, scrap yard operations, equipment storage, and other industrial uses Lease price is negotiable and varies depending on the portion of the property leased. Ideal for businesses requiring large yard space. For additional details, permitted uses, and to discuss leasing terms, please contact the listing agent directly. (id:37072)
Lotful Realty
520 - 300c Lett Street
Ottawa, Ontario
Modern one bedroom, one bath condo in the heart of Lebreton Flats. Walking distance to the downtown core, McDonald Cartier Parkway Bike Path, Pimizi Light Rail Station and much more. This beautiful and bright 1 bedroom/1 bathroom condo features 9ft ceilings, floor to ceiling windows, hardwood throughout, stainless steel appliances, granite kitchen countertop w/breakfast bar, & en-suite laundry. Building amenities include an exercise room, outdoor inground pool, rooftop terrace w/BBQ, and a party room. The building offers a storage lock, & concierge 5 days/week, 24-hour security camera monitoring. No pets & no smoking. Ready to move in for a 1-Year Lease. (id:37072)
Home Run Realty Inc.
