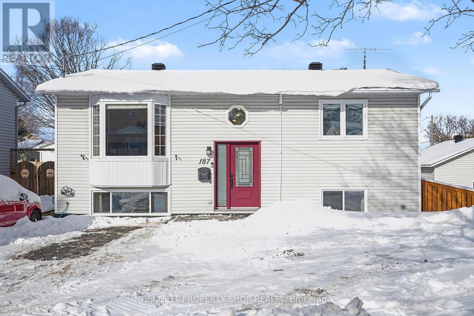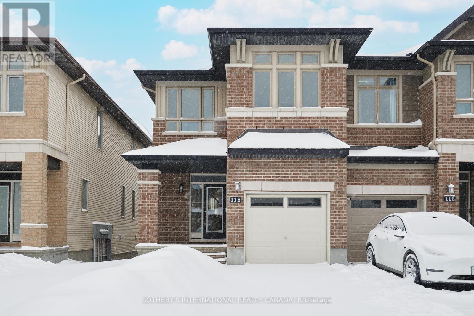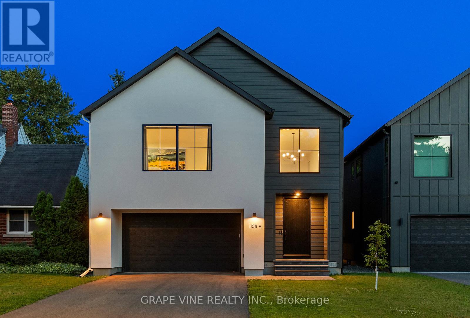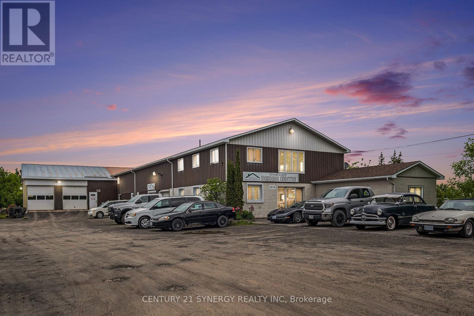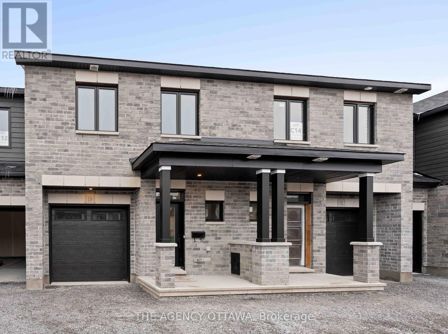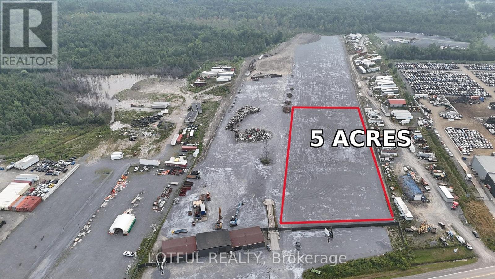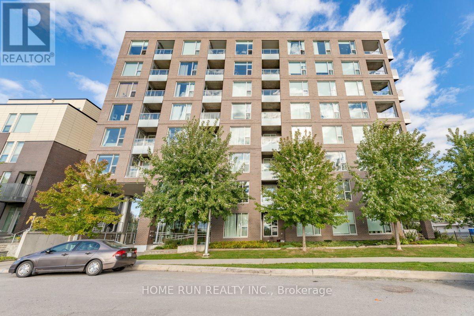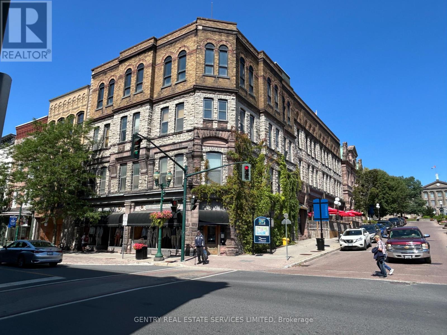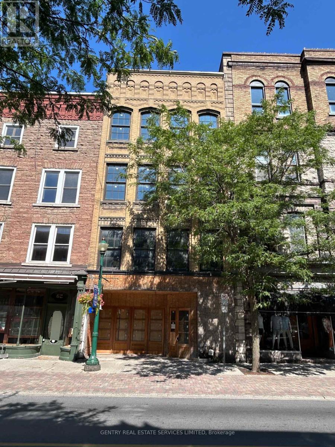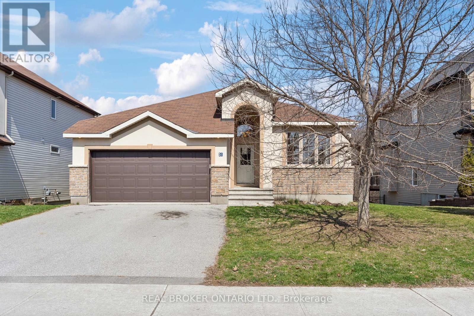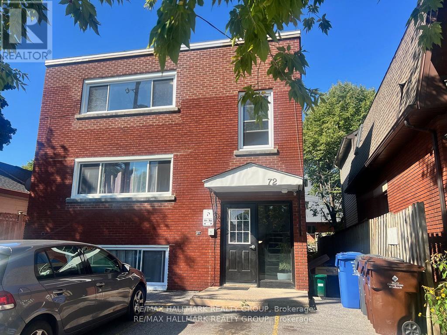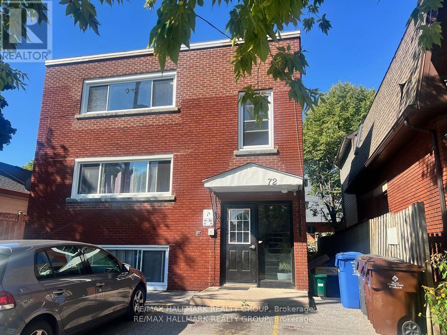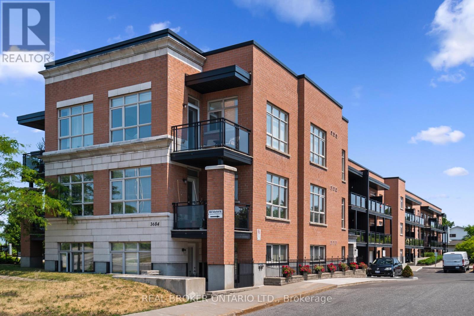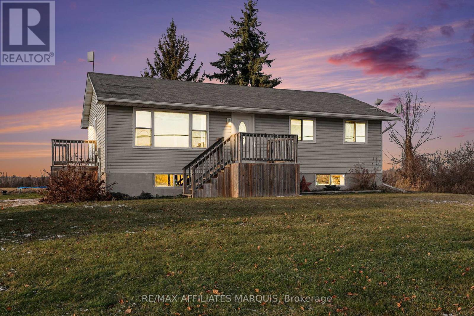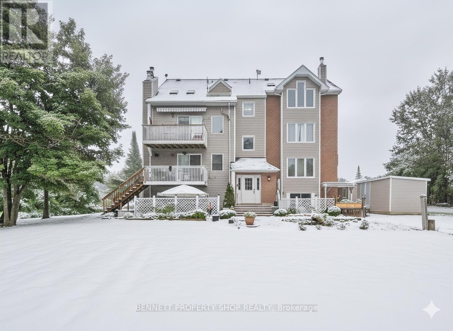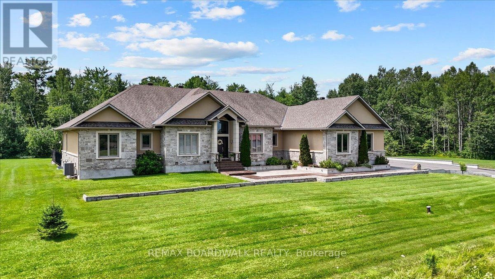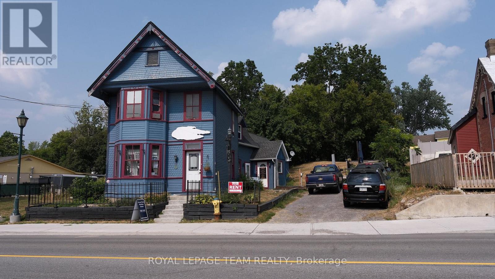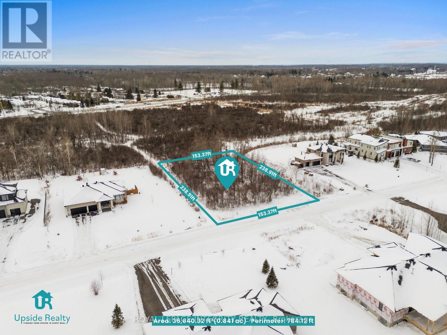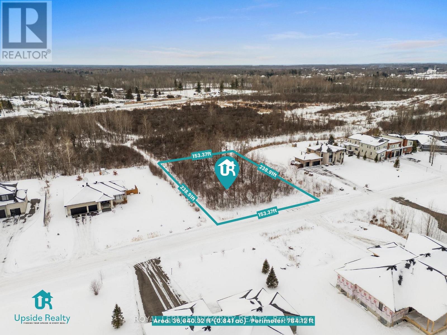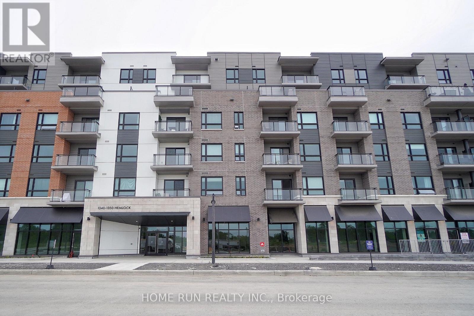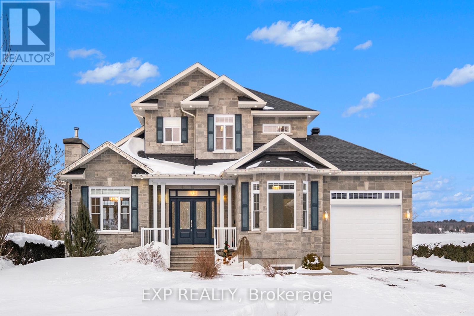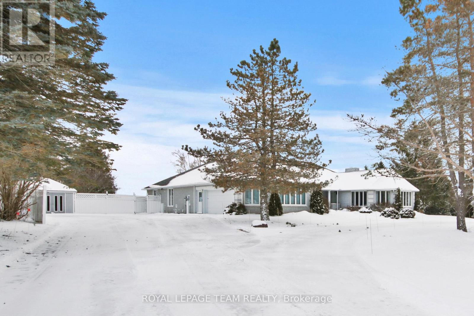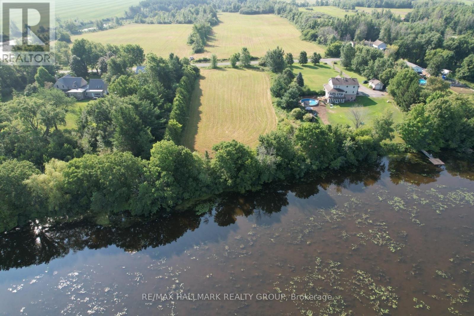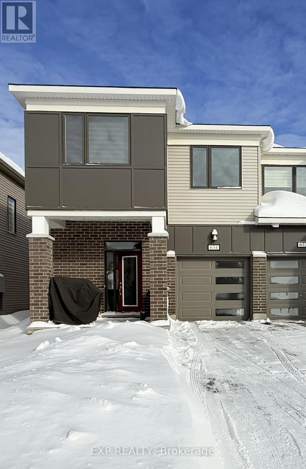187 Nelson Street E
Carleton Place, Ontario
This well-maintained 4-bedroom back split home is truly move-in ready, spotless, and freshly painted throughout. The walkout lower level adds so much light, and the layout offers a comfortable living space with room for both everyday life and entertaining. It is ideally located within walking distance to schools, restaurants, shopping, parks, walking trails, and the Mississippi River boat launch, making it easy to enjoy everything the vibrant community of Carleton Place has to offer. The fully fenced rear yard offers privacy and has been nicely landscaped, with two new access gates, a permanent gazebo, and an extended deck, creating a comfortable outdoor space to enjoy throughout the warmer months, rain or shine. This is an efficient and economical home with very little left to do for years to come. Approximate monthly utility costs are Gas $27, Hydro $220, and Water $114. Recent updates have been thoughtfully completed over the years and include a new roof (2021), kitchen renovation (2016), lower-level flooring (2019), and three efficient mini-split systems providing both heating and cooling. Some windows and the front door were replaced in 2021, and a new rental hot water tank was installed in 2026. 2 bedrooms above grade, 2 bedrooms below grade. 24 hours irrevocable required on all offers. (id:37072)
Bennett Property Shop Realty
116 Popplewell Crescent
Ottawa, Ontario
Rarely offered 4-bedroom, 3.5-bath end-unit townhome in the heart of Barrhaven, originally built as a Richcraft model home (2015). Meticulously maintained and move-in ready, this bright home offers 1,737 sq ft of above-grade living space plus a finished basement with additional storage. Freshly painted in 2025, with new main-floor lighting and new carpet on the stairs and second level. The main floor features a flexible den and dining area, flowing into a spacious kitchen with stainless steel appliances, granite countertops, ample cabinetry, and a large island with double sink. A breakfast area with patio doors leads to a fully fenced backyard, perfect for entertaining. The sun-filled family room and convenient powder room complete this level. The second floor offers four generously sized bedrooms, including a primary suite with walk-in closet and 4-piece ensuite. A full family bathroom and upper-level laundry add everyday convenience. The finished basement provides excellent additional living space with a large recreation room featuring a gas fireplace, a full bathroom, and a finished bonus area with potential for a fifth bedroom or to use as a bright office space. Ideally located minutes from Barrhaven Town Centre, Chapman Mills Marketplace, Strandherd Drive shopping and dining, Costco, schools, parks, walking trails, Minto Recreation Complex, public transit, and major commuter routes. A fantastic opportunity for families and professionals seeking space, comfort, and convenience! (id:37072)
Sotheby's International Realty Canada
1108a Falaise Road
Ottawa, Ontario
Built by custom luxury builder of the year award winner, this extraordinary 5 bedroom, 5 bathroom residence showcases refined craftsmanship on a mature, tree-lined lot in one of Ottawa's most coveted central neighbourhoods. Over 4,000 square feet of thoughtfully designed living space where luxury and livability converge seamlessly. Enter through a two-storey foyer into an open-concept layout anchored by a stunning family room with soaring double-height ceilings, statement gas fireplace, and floor-to-ceiling windows. The chef's kitchen features a generous island, walk-in pantry, and custom Cedar Ridge millwork with quartz countertops. A private main-floor office offers work-from-home versatility. Upper level - four generously proportioned bedrooms including a sun-drenched primary suite with spa-inspired ensuite. A second bedroom with dedicated ensuite, two additional bedrooms, third bathroom, and convenient second-floor laundry complete the level. Lower level - finished basement with fifth bedroom, full bathroom, and expansive recreation room ready for your lifestyle. The details - french oak hardwood, custom tilework and lighting, Pella triple-pane fibreglass windows. Every finish carefully curated. Your private oasis - professionally landscaped backyard with heated saltwater pool, TREX decking, and mature trees creating natural privacy. EV-ready with charger wiring. Minutes from downtown, hospitals, and key amenities-luxury living with true convenience. (id:37072)
Grape Vine Realty Inc.
2319 Community Way
Ottawa, Ontario
Incredible opportunity to acquire a well-established renovation business, complete with assets, operations, and prime visibility on a major thoroughfare. This fully operational, profitable enterprise is being sold as a complete package, including the business, tradename, website, phone number, email, inventory, staffing, and over 20 years of goodwill. Located in a leased commercial premises, this expansive space offers an impressive showroom, massive workshop with 3 oversized bay doors, and fully outfitted with professional renovation tools, equipment, and multiple service vehicles. The layout is ideal for operations with a large owners office, second office, break room, and private washroom, perfectly suited for efficient business management and team coordination. The site also features premium exposure with towering pylon signage directly on a high-traffic main street, driving constant brand visibility. Whether you're an investor or an industry pro looking to step into a ready-made operation, this is your chance to own a respected heritage name in the renovation space. Inquire today to learn more about this rare business acquisition opportunity. (id:37072)
Century 21 Synergy Realty Inc
1150 Cope Drive
Ottawa, Ontario
Welcome to 1150 Cope Drive - a stunning Stanley 2 model by Valecraft Homes. This modern 3-bed, 2.5-bath townhome is designed for today's lifestyle. The sun-filled main level boasts an open-concept layout with a stylish kitchen featuring generous cabinetry, a dining area with access to the backyard and a living room with a cozy fireplace to add warmth and charm, creating a perfect atmosphere for gatherings or quiet evenings at home. A powder room adds convenience on this level. Upstairs, the primary suite serves as a private retreat with a walk-in closet and beautifully appointed ensuite. Two additional bedrooms and a full bath ensure plenty of space for family or guests.The finished lower level offers a spacious rec room ideal for movie nights, a home gym, or children's play area - adding valuable living space to the home. Set in a family-friendly community near schools and parks, this home offers quality craftsmanship, contemporary design, and everyday convenience. (id:37072)
The Agency Ottawa
Lot 2- 6682 Bank Street
Ottawa, Ontario
Excellent opportunity to lease a versatile industrial property situated on approximately 25 acres. offers extensive land suitable for outdoor storage, scrap yard operations, equipment storage, and other industrial uses Lease price is negotiable and varies depending on the portion of the property leased. Ideal for businesses requiring large yard space. For additional details, permitted uses, and to discuss leasing terms, please contact the listing agent directly. (id:37072)
Lotful Realty
520 - 300c Lett Street
Ottawa, Ontario
Modern one bedroom, one bath condo in the heart of Lebreton Flats. Walking distance to the downtown core, McDonald Cartier Parkway Bike Path, Pimizi Light Rail Station and much more. This beautiful and bright 1 bedroom/1 bathroom condo features 9ft ceilings, floor to ceiling windows, hardwood throughout, stainless steel appliances, granite kitchen countertop w/breakfast bar, & en-suite laundry. Building amenities include an exercise room, outdoor inground pool, rooftop terrace w/BBQ, and a party room. The building offers a storage lock, & concierge 5 days/week, 24-hour security camera monitoring. No pets & no smoking. Ready to move in for a 1-Year Lease. (id:37072)
Home Run Realty Inc.
2-4 Court House Avenue
Brockville, Ontario
Incredible Opportunity to develop an iconic landmark in downtown Brockville. MD Zoning allows for a variety of purposes including both Office and Residential. (id:37072)
Gentry Real Estate Services Limited
60 King Street
Brockville, Ontario
Amazing opportunity to renovate an iconic building in the heart of Brockville to suit your purposes. MD Zoning allows for a variety of possible uses. (id:37072)
Gentry Real Estate Services Limited
51 Waterside Drive
Carleton Place, Ontario
Welcome to 51 Waterside Drive, a bright and spacious bungalow with a walkout basement backing onto the scenic Mississippi Riverwalk Trail-offering a lifestyle where nature, convenience, and comfort come together. The main floor features a warm and inviting layout with two bedrooms, two full bathrooms, a cozy family room with a fireplace, and a bonus den ideal for a home office, reading room, or creative space. The primary suite is a true retreat, complete with a luxurious ensuite showcasing a deep soaker tub and a sleek walk-in glass shower. The upgraded gourmet kitchen is designed for both everyday living and entertaining, featuring high-end appliances, a gas range, and a walk-in pantry. Step outside to the covered deck overlooking the trail, the perfect spot to enjoy morning coffee, barbecue, or unwind while watching the seasons change. The fully finished walkout basement expands your living space and is perfect for entertaining or accommodating guests, offering an additional bedroom, a spacious recreation room, and a versatile swing space that would work beautifully as a home office, gym, or hobby room. Located in the highly sought-after Stonewater Bay neighborhood, this home places you just steps from schools, parks, gyms, and the amenities of McNeely Avenue, with easy access by car or bike to Carleton Place's historic downtown shopping district. Enjoy daily walks along the river, peaceful views, and a community designed for active, connected living. (id:37072)
Real Broker Ontario Ltd.
6 - 72 St Francis Street
Ottawa, Ontario
Cozy living in trendy Hintonbury. Minutes to the hottest restaurants, parks, and lakeshore.Large One bedroom, One-4 piece bath, and open kitchen/ living room space. Boutique building down quiet street. Available Immediatly. (id:37072)
RE/MAX Hallmark Realty Group
5 - 72 St Francis Street
Ottawa, Ontario
Cozy living in trendy Hintonbury. Minutes to the hottest restaurants, parks, and lakeshore.Large One bedroom, One-4 piece bath, and open kitchen/ living room space. Boutique building down quiet street. Available Immediatly. (id:37072)
RE/MAX Hallmark Realty Group
113 - 3684 Fallowfield Road
Ottawa, Ontario
Available April 1, 2026. This charming two-bedroom ground-floor condo, located across from the Central Experimental Farm, is ready for you to make it your own! With the modern finishes of its open-concept living space (including stainless steel appliances and hardwood floors) and two sunny bedrooms, it provides ample space for whatever you need! A dishwasher and in-unit laundry add extra convenience. Step out through the sliding doors onto your own private patio that faces towards the building's treed sitting area, where you can relax and enjoy the fresh air. The building is just a short drive to shopping, a quick walk to Neil Nesbitt Park, and is an easy commute to Algonquin College by car or bus. Interested tenants agree to provide a rental application, credit check, and proof of employment to the listing brokerage. The tenant is responsible for tenant insurance and utilities (hydro). Water and one parking spot (#56) are included in the rent. (id:37072)
Real Broker Ontario Ltd.
2829 Highway 15 Highway
Rideau Lakes, Ontario
Let your home take care of you with this inviting 3 bedroom, 2 bathroom home offering the perfect mix of comfort, privacy, and modern upgrades. Set just minutes from Portland, this property provides peaceful country living with the convenience of nearby amenities.The main level features three bedrooms, a bright living area, dining area and a functional layout leading out to a 20' x 12' back deck overlooking open fields, offering a serene setting for morning coffee, evening sunsets, or weekend entertaining. The fully finished basement adds exceptional versatility with radiant in-floor heat, a spacious living room, a full bathroom, and three additional rooms for, teens, or a private retreat. Major upgrades bring peace of mind, including a new furnace, 200-amp panel, and hot water boiler (installed approx 2024). A powerful 20,000-watt Generac generator system ensures reliability year round. With privacy all around, this home delivers an ideal blend of relaxation and practicality. A wonderful opportunity for anyone seeking space, comfort, and the ease of recent updates-this property is ready to welcome its next owner. (id:37072)
RE/MAX Affiliates Marquis
4d - 1036 Barryvale Road
Greater Madawaska, Ontario
Escape the City and experience the Greater Madawaska in Calabogie - the ultimate 4 Season Resort area. Elevate your lifestyle in this affordable, freshly updated open-concept upper-floor loft-style home with soaring ceilings, large architecturally grand windows for the best views, and fully furnished with sleeping for 4. Notable upgrades within the last 2 years include - New kitchen, new appliances with rare in-suite laundry system, upgraded bathroom, new permanent staircase built to loft, new furnishings. Breathe fresh country air and fill your days with a multitude of amazing outdoor activities. Hike or ski the PEAKS (just 15 minutes away), Race on the Calabogie Motorsport park, swim or boat on gorgeous Calabogie Lake across the street with owner access to a private dock and beach. Enjoy the new Guitars and Gasoline Music Festival, hike the K@P Trail or climb to Eagles Nest lookout. Golf at your doorstep. Fishing, biking, snowmobiling, ATV trails, and a quaint town with lots of fun dining options. Then get the best sleep ever in your cozy home. Turn on a fire, cuddle up and watch a movie, or linger on the deck under the stars. Start living the dream now and earn extra income as a BNB rental. You can have it all! Your home and deck offer sweeping golf course or lake views and spectacular sunsets. Make a break to the lake and refresh among nature's treasures. Fall in love today - move in tomorrow! Some photos are digitally enhanced. 24 hours irrevocable on all offers. (id:37072)
Bennett Property Shop Realty
1610 Linkland Court
Ottawa, Ontario
Stunning 4+1-bedroom bungalow w/Inlaw suite - located in the heart of Cumberland. The exterior features a blend of stone and stucco, a stamped concrete walkway, an interlock front patio, pot lights under the eavestrough, w/paved driveway leading to a spacious triple-car garage. The home is beautifully lit at night and maintained with a full sprinkler system. Grand entrance w/cathedral ceilings and a tiled foyer that opens to a thoughtfully designed layout w/8-foot doors &detailed trim. Rich hardwood through the main level, including the elegant dining area. The expansive living room boasts floor-to-ceiling windows and a custom media wall featuring a gas fireplace and built-in shelving. The gourmet kitchen is a chef's dream, w/a large centre island, quartz countertops, stainless steel appliances, wall oven, gas cooktop, wine fridge, pot drawers, and a walk-in pantry. The bright and spacious eating area overlooks the backyard and easy access to the adjacent den. A main floor office provides a professional space, while the conveniently located laundry rm adds to the home's practicality. A unique highlight of this home is the private guest suite with its own side entrance, a comfortable bedroom, & 3-piece ensuite. Two additional bedrooms on the main floor share a 5-piece Jack/Jill bath. The luxurious primary suite features French doors that open to the backyard, a walk-in closet, spa-inspired ensuite w/soaker tub, dual sinks, quartz countertops, and a large glass walk-in shower. The fully finished lower level offers a bedroom, a den, a flex rm ideal for a home gym or recreation space, and a workshop area with plenty of storage. A separate staircase provides direct access from the basement to the garage. outside private resort-style yard w/stamped concrete patio, natural gas BBQ hookup, gazebo and an outdoor fireplace w/a built-in fire pit. The heated in-ground pool is fully fenced with a dedicated pool shed and an additional storage shed. Style, Function & Luxury await. (id:37072)
RE/MAX Boardwalk Realty
5559 Manotick Main Street
Ottawa, Ontario
Beautiful and unmistakable century home at the center of Manotick zoned for mixed use, the building supports 1500 sq ft of space and has an extensive backyard, city water, septic (+clearstream). (id:37072)
Royal LePage Team Realty
671 Ballycastle Crescent
Ottawa, Ontario
Don't miss this rare opportunity to build in a prestigious enclave offering privacy, space, and long-term value! This exceptional vacant lot measures approximately 153.37 ft x 238.92 ft, representing about 0.84 acres, and features a highly desirable north-south orientation. With no rear neighbour and city-owned conservation land directly behind, the setting provides an added layer of natural privacy that is increasingly difficult to find. Located in a quiet, established neighbourhood of long-term homeowners, the property benefits from proven drainage and hard rock conditions, which may help support lower foundation costs compared to less established sites. The lot's orientation allows for excellent natural light throughout the day while minimizing west-facing heat, making it particularly well suited for an energy-efficient custom home design. The property offers municipal road frontage and, while not currently serviced, is considered serviceable, providing greater certainty than raw rural land. The lot is residentially zoned with no known restrictions, offering incredible flexibility for future plans. Buyers are advised to verify zoning, servicing, and building requirements to their own satisfaction. Plans and professional renderings are available upon request, providing a strong starting point for envisioning the potential of this remarkable site. Convenient access to Bowesville LRT and future transit expansion further enhances long-term value and connectivity, making this an outstanding opportunity for those looking to build in a sought-after and forward-looking location. Book your private showing today! (id:37072)
Royal LePage Integrity Realty
671 Ballycastle Crescent
Ottawa, Ontario
Don't miss this rare opportunity to build in a prestigious enclave offering privacy, space, and long-term value! This exceptional vacant lot measures approximately 153.37 ft x 238.92 ft, representing about 0.84 acres, and features a highly desirable north-south orientation. With no rear neighbour and city-owned conservation land directly behind, the setting provides an added layer of natural privacy that is increasingly difficult to find. Located in a quiet, established neighbourhood of long-term homeowners, the property benefits from proven drainage and hard rock conditions, which may help support lower foundation costs compared to less established sites. The lot's orientation allows for excellent natural light throughout the day while minimizing west-facing heat, making it particularly well suited for an energy-efficient custom home design. The property offers municipal road frontage and, while not currently serviced, is considered serviceable, providing greater certainty than raw rural land. The lot is residentially zoned with no known restrictions, offering incredible flexibility for future plans. Buyers are advised to verify zoning, servicing, and building requirements to their own satisfaction. Plans and professional renderings are available upon request, providing a strong starting point for envisioning the potential of this remarkable site. Convenient access to Bowesville LRT and future transit expansion further enhances long-term value and connectivity, making this an outstanding opportunity for those looking to build in a sought-after and forward-looking location. Book your private showing today! (id:37072)
Royal LePage Integrity Realty
511 - 1350 Hemlock Drive
Ottawa, Ontario
Luxury 2 Bedrooms Condo Unit ideally located in the family-oriented neighborhood of Wateridge Village, between Rothwell Heights and Manor/Rockcliffe Park, only 10 mins to Parliament Hills and Downtown. This Unit comes with 2 Bedrooms, 2 Bathrooms, 1 Underground Park 1 Locker and Oversized Terrace offers a stunning view and plenty of space for outdoor activities. Open-concept floor plan offers large windows with sliding door flooded with natural light, in-unit laundry, pot lights and hardwood floors throughout and contemporary design. Kitchen boasts Quartz Counters, Stainless Steel appliances and Stylish cabinets. Convenience location, close to LRT Blair Station, CMHC, NRC, College La Cite, Colonel By Secondary School, Shopping and Amenities. Please include proof of income, full credit report & photo ID with rental application. Tenant pays water, hydro, tenant's insurancce and internet. No Pets, No Smokers, No roommates. (id:37072)
Home Run Realty Inc.
3605 Front Road
Hawkesbury, Ontario
Don't miss your chance to own a fantastic WATERFRONT property in East Hawkesbury! This 4 bedroom, 3 bath custom home (including a fully equipped 2-bedroom IN-LAW SUITE with separate entrance) offers an idyllic family retreat with breathtaking, uninterrupted views of the Ottawa River. Step inside to a bright open-concept main level, filled with natural light and designed to showcase the spectacular waterfront setting. The kitchen features custom wood cabinetry and granite, updated appliances and ample storage - perfect for everyday living and entertaining. A main-floor bedroom, full bath with laundry and a relaxing solarium with hot tub completes this level. Upstairs, you'll find an impressive primary suite with a private ensuite, two walk-in closets and a balcony overlooking the river. The lower level offers a 2 bedroom in-law suite with a private entrance, ideal for extended family, guests or additional living space. Outside, enjoy the ultimate waterfront lifestyle with a spacious deck for sunrise and sunset views, private shoreline, boat launch and dock and endless opportunities for swimming, boating, canoeing or simply relaxing in complete serenity. Attached garage heated. Adding even more value are the impressive heated detached shops with mezzanine for additional storage, perfect for hobbyists, car enthusiasts, or extra storage. (id:37072)
Exp Realty
461 Campbells Side Road
Beckwith, Ontario
Nestled on more than 18 acres of serene woodland, this expansive brick bungalow offers far more than a residence-it delivers a refined country lifestyle. A stately circular drive & covered porch, accented by graceful hip rooflines, set the tone for classic style. Inside, the welcoming foyer flows into a bright open-concept design. The gourmet kitchen features warm wood cabinetry, granite counters, a large island w/extended breakfast bar, & built-in stainless appliances; wall oven, gas cooktop, and a dedicated barista station. A sun-filled window above the sink captures calming rural views. Tile continues through the kitchen, while hardwood with custom inlay defines the oversized great room, complete with built-ins and an inviting FPL. Garden doors from both the great room & dining area lead to a stunning sunroom bathed in light, opening onto a generous deck for effortless indoor-outdoor living. A spa-style hot tub retreat showcases sweeping views of nature. The main floor hosts 2 spacious bedrms, led by an elegant primary suite w/WIC, fireplace, spa-inspired ensuite w/double vanity & custom shower, and private deck access. A second 4-pce bath, laundry, and wide corridors complete the level. Downstairs, the fully finished lower level offers exceptional flexibility with a recreation and games room + FLP, fitness area, wet bar, home theatre, den/bed, cold storage, 3-pce bath, & hobby room. The opposite wing features 2 self-contained one-bed in-law suites, each with living rm, kitchen, 4-pce bath, private side entrance, shared foyer, & laundry-ideal for multigenerational living, guests, or rental potential. Outdoor amenities include 2 decks, a spacious covered porch, and a 3-car garage w/interior access to both levels. Added value: 2023 whole-home generator, geothermal heating & cooling, fibre internet, & 4 fireplaces. The forested acreage inspires endless opportunities - trails, snowshoeing or skiing, equestrian centre, or creating a hobby farm in Ashton, min to Hwy 7. (id:37072)
Royal LePage Team Realty
Lot 17 River Road
North Grenville, Ontario
WATERFRONT LOT for Sale, a RARE and Stunning Building LOT! This 1.79-acre property is located along one of the most desirable stretches of the Rideau River, offering approx. 35 km of lock-free boating between Burritts Rapids and Manotick. With frontage on scenic River Road, popular for cycling and leisurely drives. This lot enjoys a prime location just 7 minutes from Kemptville, 13 minutes from Merrickville, and 30 minutes from the 416/417 split in Ottawa. Ready for your DREAM Waterfront Home! This rural-designated lot offers privacy, with a tall cedar wall to the east and mature trees to the west. While the water is shallow, its well-suited for a pontoon or small outboard boat. Don't miss this rare opportunity to own a piece of paradise on the Rideau! (id:37072)
RE/MAX Hallmark Realty Group
634 Allied Mews
Ottawa, Ontario
2023 year build END-UNIT townhome available for move-in April 1st, featuring 3 bedroom, 2.5 Bath, a finished basement and modern upgrades throughout. This home offers tile and hardwood flooring, hardwood stairs including the second-floor hallway, and wall-to-wall carpet in bedrooms. The bright U-shaped kitchen includes quartz countertops, stainless steel appliances, and a sun-filled breakfast area with large patio doors; window blinds to be installed this weekend. The open-concept living space is highlighted by a cozy gas fireplace. The spacious primary bedroom features a huge walk-in closet plus an additional closet and a private ensuite bathroom, along with two more well-sized bedrooms, second-floor laundry, and a linen closet. The large finished basement provides flexible living space and ample storage. Conveniently located near Tanger Outlets, major amenities, and quick highway access-this home truly has it all. (id:37072)
Exp Realty
